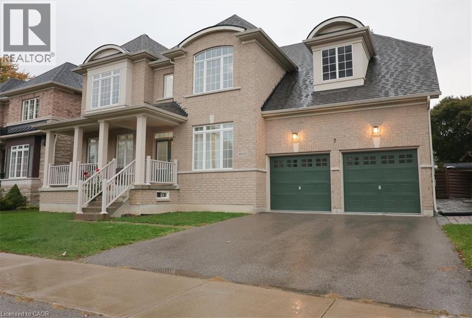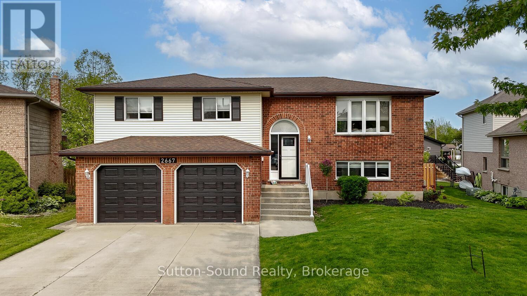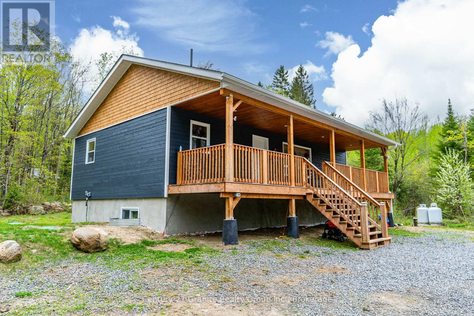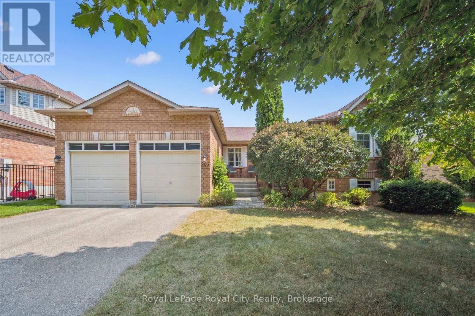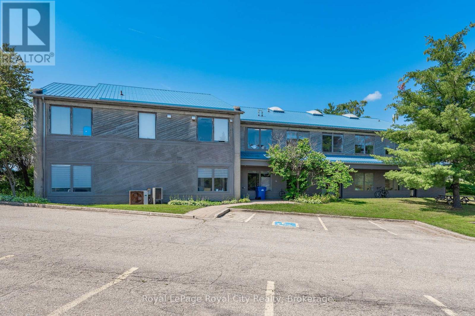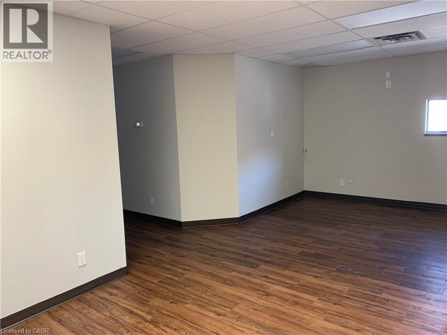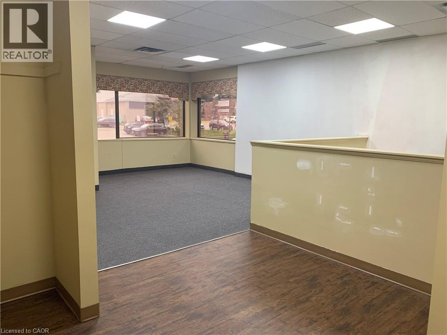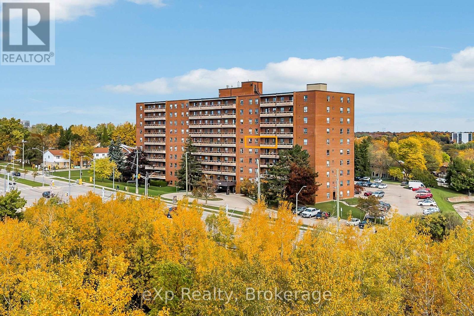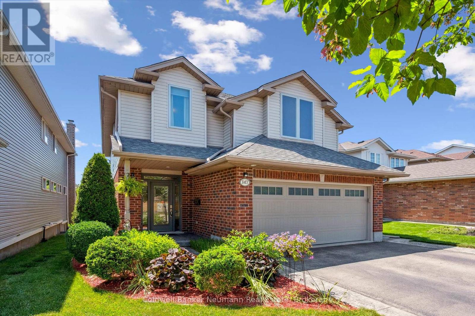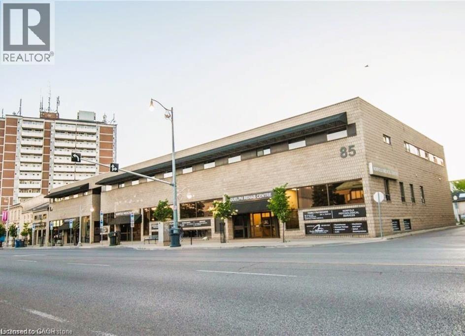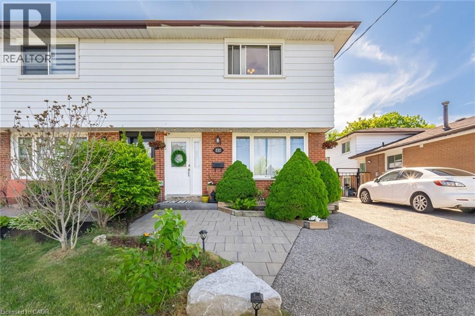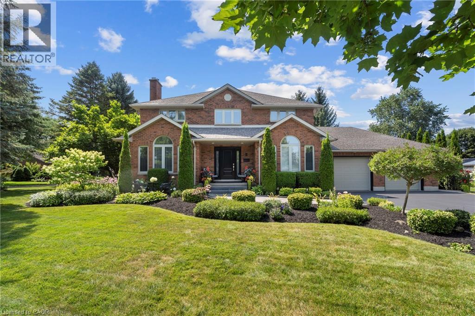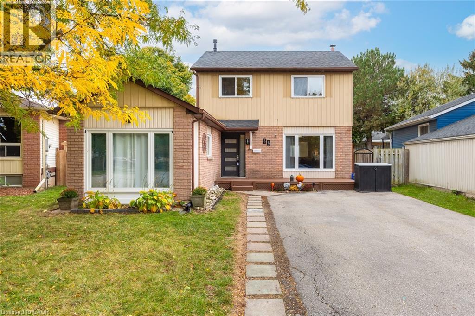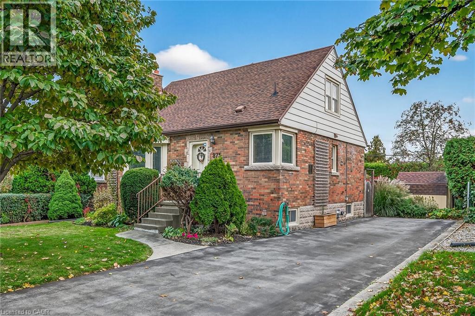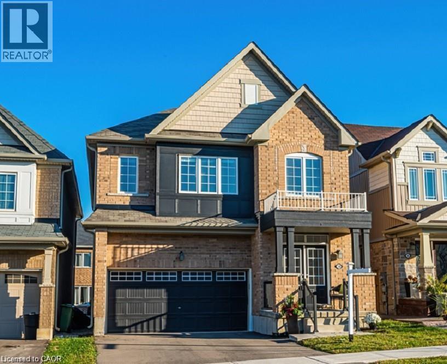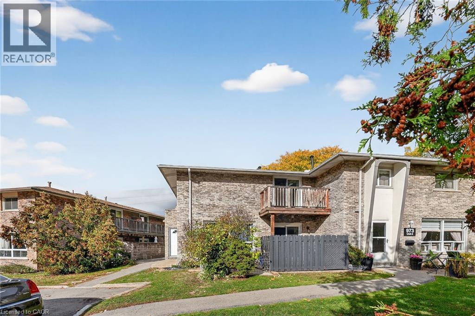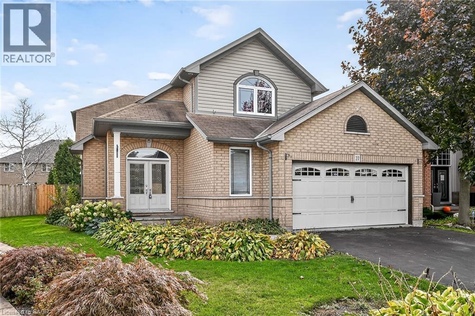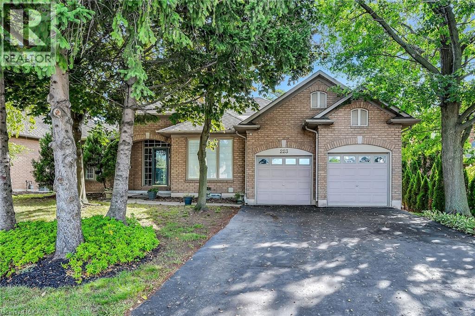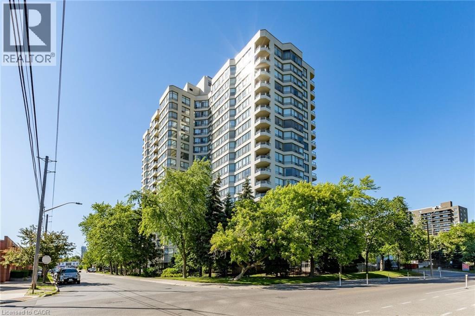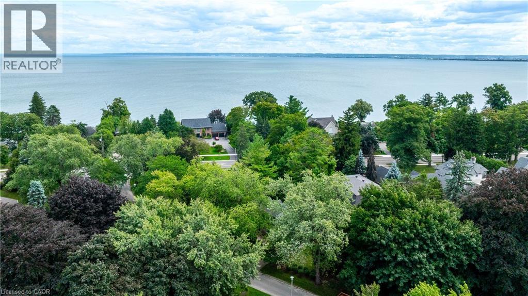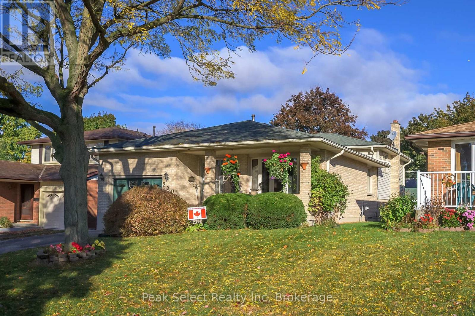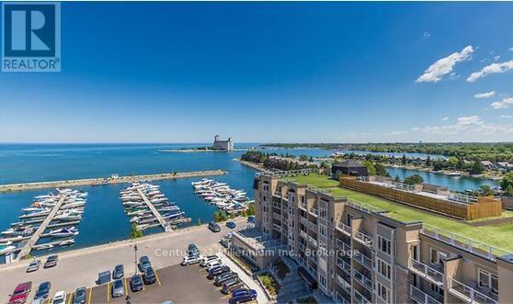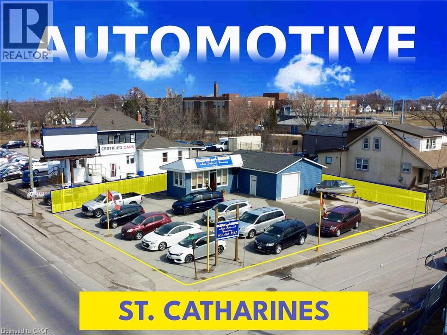7 Riley Street
Cookstown, Ontario
!!! WELCOME TO 7 RILEY ST. COOKSTOWN !!!Stunning 4 Bedrooms,5 Washrooms DETACHED House offering approximately 3,400+ sq. ft(Above Ground level) and approx. 1,350+ sq. ft (Below ground level) of luxurious living space. This beautiful property features , a specious double car garage , an Open concept layout, and an abundant day light throughout. The Modern kitchen equipped with high-end finishes and ample cabinetry with separate Pantry area. Perfect for family gathering and entertaining. Family room with Electric Fire place. Additional Office space/room at the main level. Each Bedroom is generously sized, including primary suite with a spa-like ensuite and a walking closet. The home also includes Elegant finishes, a beautifully designed fully fenced backyard featuring a wood-paneled covered Hot Tub area and a charming Stone fire pit-perfect for relaxation and entertaining. This Beautiful House is located in a highly sought after neighborhood close to schools, parks, shopping and Transit. Perfect for growing families looking for comfort, style and convenience. Show with Confidence. (id:63008)
2667 8th Avenue E
Owen Sound, Ontario
LOCATION! LOCATION! LOCATION! Check out this amazing opportunity in a quiet, child friendly neighbourhood! This completely renovated house is more than move-in ready. This new kitchen offers ample opportunity to host family and friends and can enjoy their company at this brand new island! Check out the brand new main floor bathroom with a dual vanity and a nice big bathtub/shower! The basement offers a ton of entertainment space in the big, open living room! It also offers a full bathroom and an extra bedroom to provide a convenient stay for guests! Do not miss out on this opportunity! (id:63008)
10498 Highway 118
Algonquin Highlands, Ontario
Built in 2022, this move-in ready home takes the stress out of repairs and maintenance. The 960 sqft main floor features a cozy pine interior with an open-concept layout that brings together the kitchen, living, and dining areas perfect for everyday living or hosting family and friends. You'll also find the primary bedroom and a 4-piece bathroom on this level. After a long day, relax on the covered porch with its beautiful pine ceiling and enjoy those peaceful cottage country nights. The 960sqft lower level offers even more space with two additional bedrooms, a home office area, and a second living room ideal for guests, kids, or a quiet retreat. You're just minutes away from access to the beautiful Maple Lake 3-lake chain, giving you endless opportunities for boating, fishing, and waterfront fun. Bonus features include a drilled well with a UV system and a Generlink hydro meter connection, giving you peace of mind year-round. Plans for a 24x24ft garage available. (id:63008)
267 Irvine Street
Centre Wellington, Ontario
Bring your decorating flair and make this bright, spacious home your own. With an abundance of natural light, this home offers a grand Foyer entrance, featuring an open circular staircase down to the lower level, an elegant Living Room combined with a formal Dining Room area, a cheerful Kitchen with functional layout, a Breakfast Nook and walkout onto the backyard deck. Along side the eat-in Kitchen and looking out into the backyard is the relaxed Family Room space, with gas fireplace. Down the wide hallway, and through the double doors you will find the Primary Bedroom with 3 piece Ensuite, two more bedrooms complemented by a main-floor bathroom complete this level. The lower level is fully studded and insulated but left unspoiled for your future plans. The double attached garage with direct lower level access adds convenience and functionality. Imagine the possibilities, book your visit this beautiful Elora bungalow today. (id:63008)
361 Southgate Drive
Guelph, Ontario
Don't miss this excellent opportunity to lease 10,000 sq ft of office space complete with a science lab of approximately 1000 sq ft. The lab is a completely up to date modern facility with Lab Benches, Cabinets, Fume Hood and a walk in Industrial Refrigerator. Part of the facility was formerly used as a dance studio, and 2 areas remain with appropriate flooring for those interested in that option. There is ample parking for 30+ cars and a park like setting with a picnic area for employees to enjoy their breaks outdoors. The property backs onto Preservation Park so employees wishing to get to work with no carbon footprint can bike or walk from the Kortright West area. (id:63008)
85 Norfolk Street Unit# 202
Guelph, Ontario
Large office available at Norfolk Medical Centre. Sound proof office. Professionally managed. Minutes to downtown Guelph. Landlord willing to renovate. Ask about rental incentives for this unit. (id:63008)
85 Norfolk Street Unit# 201
Guelph, Ontario
Large office available at Norfolk Medical Centre. Sound proof office. Professionally managed. Minutes to downtown Guelph. Landlord willing to renovate. Ask about rental incentives for this unit. (id:63008)
605 - 1100 Courtland Avenue E
Kitchener, Ontario
All-inclusive living at its best! This sun-filled, 2-bedroom condo is ready for you to move right in. Beautiful flooring, updated finishes and fixtures, and stylish touches that elevate the space. Located on the 6th floor, the unit boasts a bright exposure, flooding the space with natural light. Enjoy your morning coffee or evening unwind on the roomy private balcony. Inside, you'll find a clean, carpet-free layout with plenty of storage. Residents can take advantage of great building amenities, including an outdoor pool, fitness center, sauna, and party room. The location couldn't be more convenient! Steps to the LRT, and close to Fairview Mall, grocery stores, schools, parks, and all your everyday essentials. Quick access to Highway 8 and the 401 makes commuting a breeze. Condo Fees include heat, hydro, water, and much more. Everything is taken care of - just move in and enjoy hassle-free living! (id:63008)
147 Milson Crescent
Guelph, Ontario
Prime location! Beautiful 2 storey detached South-end home backing onto greenspace overlooking pond. The main floor of this home boasts a great room with hardwood floors and gas fireplace and a bright open kitchen with granite countertops, and breakfast bar. Sliders lead for the dining room to a massive, covered ,fully screened in, composite deck perfect for relaxing and bug-free entertaining. There is also another door opening onto separate deck for bbqing and a fully fenced and landscaped backyard. The second floor has a large family room with vaulted ceiling, 2 good sized bedrooms, 4pc main bathroom and a spacious master bedroom, walk in closet and an ensuite bath with separate shower and whirlpool tub. The professionally-finished basement has a separate entrance and large windows for inlaw potential and features a large rec room, 2 pc bath and a 4th bedroom. The home has been meticulously cared for with all new windows and doors in 2024, new furnace 2022, recent, roof , garage door, owned hot water heater and water softener. There is ample parking with an attached 2 car garage and double wide driveway. This home is ideally located on a quiet street close to Kortright Hills P.S., the YMCA, Hanlon Business Park, walking/recreation trails and with easy 401 access. (id:63008)
85 Norfolk Street Unit# 303
Guelph, Ontario
Large office available at Norfolk Medical Centre. Sound proof office. Professionally managed. Minutes to downtown Guelph. Landlord willing to renovate. Ask about rental incentives for this unit. (id:63008)
305 - 24 Ramblings Way
Collingwood, Ontario
Welcome to Unit 305 in Bayview Tower at Ruperts Landing one of Collingwood's most desirable waterfront communities! This 2-bedroom, 2-bathroom condo offers a blend of comfort and low-maintenance resort-inspired living. Step into a bright, open-concept layout featuring expansive windows that bring natural light inside. The kitchen is thoughtfully designed with appliances included- Fridge, stove, dishwasher, washer, dryer, ample cabinetry, and a convenient breakfast bar perfect for everyday living or entertaining guests. Relax in the spacious living room, complete with walk-out to a private covered balcony, where you can enjoy the fresh Georgian Bay air. The primary suite is spacious with a walkout to the balcony, ensuite bathroom and large closet. The second bedroom is ideal for guests, a home office, or family use. Residents of Ruperts Landing enjoy exclusive access to a wealth of amenities, including a private marina with kayak and paddleboard storage, an indoor pool, hot tub, sauna, fitness centre, tennis and pickleball courts, and a fully equipped renovated clubhouse offering social and recreational activities. Rupert's Landing is located along the Georgian Trail, just minutes from downtown Collingwood, Blue Mountain, premier golf courses, and easy access to Blue Mountain, this vibrant community is the perfect four-season lifestyle destination. Unit 305 includes one outdoor surface parking space and access to common parking. (id:63008)
232 Durham Street
Oshawa, Ontario
Location, Location, Location! Steps away from the Oshawa Centre, public transit, Hwy 401, GO Station, Walmart, Canadian Tire, major banks, and all essential amenities. Situated on a rare ravine lot with an impressive 168 ft depth, this property backs onto a peaceful creek and includes a gazebo and two backyard storage sheds. Located on a quiet dead-end street with a nearby park, it’s an ideal setting for families. The home features hardwood flooring on the main level, three generously sized bedrooms, and a finished basement with laminate flooring and a spacious laundry room. Enjoy a beautifully landscaped stone patio at the front entrance, a large fenced backyard, and a long driveway with no sidewalk to maintain. This move-in ready home offers the perfect blend of space, comfort, and convenience! (id:63008)
2 Dresden Drive
Heidelberg, Ontario
A Renovated 4+1 Bedroom Home on a Mature Corner Lot – Pride of Ownership! Welcome to this beautifully maintained, renovated home featuring 4 spacious bedrooms plus a bonus bedroom in the basement, and 2.5 bathrooms. Owned & Designed by a meticulous homeowner, this property showcases true pride of ownership throughout. Nestled on a mature corner lot, the home offers great curb appeal and ample outdoor space. Inside, you'll find modern upgrades, quality finishes, and a thoughtfully designed layout perfect for family living and entertaining. This home has the ability to achieve all your needs and wants to make it a forever home. The unfinished basement includes a finished bedroom, offering great potential for customization—whether for a guest suite, recreation room, or kids playroom. Don’t miss this rare opportunity to own a home like this in a desirable, established neighborhood! (id:63008)
36 Angela Crescent
Cambridge, Ontario
Welcome to 36 Angela Crescent, Cambridge! Tucked away on a quiet mini cul-de-sac in desirable West Galt, this charming home offers peace and privacy with very little traffic. Thoughtfully updated over the past five years, it features mostly newer windows, roof (2018), furnace (2018), refreshed kitchen and bathrooms, updated flooring, new deck, modern light fixtures, fresh paint, and newer appliances. There’s also a 4th main floor bedroom for many that can’t do stairs or that larger extended family. The finished basement provides additional living space, perfect for family, hobbies, or guests. Enjoy the convenience of parking for four cars, a welcoming front deck ideal for morning coffee or evening drinks, and a prime location close to schools, parks, and scenic trails. Local shopping is just 3 minutes away, and downtown Galt is a quick 5-minute drive. This home truly combines comfort, updates, and an excellent location. (id:63008)
875 Garth Street
Hamilton, Ontario
This exceptional 1 1/2 storey brick home, in immaculate move-in condition, has been meticulously maintained and updated by long time owners. Entering the front door you will feel welcomed into the spacious living room with fireplace and gleaming hardwood floors. Lovely kitchen with updated maple cabinetry, ceramic backsplash and SS appliances, is flooded with natural light. Main floor is further enhanced with handy primary bedroom, formal dining room (or bedroom) & updated 4 piece main bath. Adding to the charm, there are updated windows and doors, crown moulding, French Door, cove ceiling in LR and hardwood floors. The upper level features 2 additional bedrooms and bonus 3 piece bath. Retreat to the lower level, beautifully finished with an office, recroom with freestanding gas fireplace and dream laundry room. Relax on the patio in the secluded private backyard, beautifully landscaped with a handy shed and perennials. Loads of parking, C/Air and more. This one has it all!!! This move-in package is perfect for first time buyers, downsizers and investors. Close to Mohawk College, Hillfield-Strathallen, downtown, parks, shopping, amenities, buses and easy highway access. This one has it all!!! (id:63008)
38 Mccargow Drive
Caledonia, Ontario
pacious detached 2-storey home in Caledonia's beautiful Empire Avalon neighbourhood. Built in 2017 and offering 2,461 sq ft above grade, this well-maintained residence features 4 bedrooms and 2.5 bathrooms, ideal for families in need of space and comfort. The open-concept main floor provides a seamless flow between living, dining, and kitchen areas, perfect for everyday living and entertaining. Upstairs, four generous bedrooms provide privacy and convenience for the whole household. Located in a family-oriented neighbourhood close to schools, parks, and amenities, this home combines function with lifestyle. Full unfinished basement adds plenty of storage. Tenants to provide Equifax credit report, employment history, pay statements, and references. Tenant to pay all utilities. (id:63008)
973 Francis Road Unit# 1
Burlington, Ontario
Welcome to your new home! This wonderful 3-bedroom townhouse is perfectly situated in a convenient Burlington location close to amenities, shopping, schools and transit. The open-concept main floor offers plenty of natural light, and a modern, beautifully updated kitchen, complete with quartz countertops and plenty of cabinets. (2022) Three nice sized bedrooms upstairs with the primary bedroom including a bonus balcony. The finished recreation room in the basement adds to the living space, and the large utility/laundry area offers plenty of additional room for storage. Easy, no maintenance fenced patio is great for the pets or kids. With affordable pricing and a prime location, this townhouse is a fantastic opportunity! Move in ready. Put this one on the top of your must see list! Available immediately. All appliances included. (id:63008)
27 Surrey Drive
Ancaster, Ontario
Situated on a spectacular pie-shaped lot in a sought-after Ancaster neighbourhood, this stunning home is nestled in a quiet court-like setting. nicely maintained & awaiting your cosmetic TLC, the 4-bedroom, 2.5-bathroom residence boasts an impressive array of renovations completed since 2015. Upon entering, you'll be struck by the vaulted ceilings, formal dining room, and beautiful semi-circular wood staircase with wrought iron spindles. The gourmet kitchen opens onto a private backyard oasis, complete with a saltwater pool featuring a tranquil waterfall, new pump, liner, heater, and winter safety cover, as well as a brand-new hot tub, large patio, deck, trellis, and privacy fencing, all set on maintenance-free artificial grass. The upper floor features 4 generous bedrooms, including a master suite with a glamorous ensuite bath and spacious walk-in closet. The 3 other bedrooms share a beautiful bathroom with glass shower & double custom vanity. The finished basement provides ample space for a variety of uses, including a Games room, potential theatre room or teen retreat, a large recreation room & roughed-in 3-piece bath awaiting your imagination. The oversized 2.5-car garage offers ample parking and storage. This property's location is ideal, being close to major highways, Ancaster shopping centres, schools, parks, and public transportation. (id:63008)
223 Greenbriar Road
Ancaster, Ontario
Welcome to this rare to find charming brick bungalow in Ancaster, offering comfortable and versatile living. This home features 4 bedrooms, 2 on main floor plus 2 in lower level and 3 full bathrooms. The main floor boasts a spacious living room with fireplace, private dining room, 2 bedrooms including the primary bedroom with ensuite bath and walk-in closet, convenient main floor laundry room and a well-appointed kitchen with walk-out to your private backyard, ideal for outdoor relaxation and entertaining. The fully finished basement with in-law suite potential includes a large recreation room, great for family gatherings or movie nights, along with an additional large office space, perfect for remote work or study, 2 spacious bedrooms and a 3-piece bathroom. With a double car garage, there’s plenty of room for parking and storage. Both floors about 2,892 sq ft of comfortable living. This lovely home is ideally located with quick access to the highway, making commuting a breeze, and is close to shopping, golf courses, and scenic trails, offering something for everyone. Don’t miss the opportunity to make this well-maintained bungalow your next home! (id:63008)
75 King Street E Unit# 306
Mississauga, Ontario
Welcome to this beautifully updated and spacious 1-bedroom suite in the heart of Cooksville! Perfectly situated just steps to the GO Station, public transit, shopping, schools, and highways, this bright unit combines comfort and convenience in one of Mississauga’s most desirable locations. Featuring an open-concept living and dining area with hardwood floors throughout, a renovated kitchen with quartz countertops, upgraded plumbing, and an updated bathroom with new shower stall, bathtub, handheld shower, and grab bar. Enjoy in-suite laundry, 1 underground parking space, a storage locker, and ample visitor parking. This well-managed building offers resort-style amenities including an indoor pool and hot tub, gym, party room, and 24-hour security with gatehouse access. Recently renovated common areas showcase a stunning lobby and modern hallways. All utilities, high-speed internet, cable, and premium amenities are included in the condo fee — a true turn-key lifestyle in a prime central location! (id:63008)
206 Rossmore Boulevard
Burlington, Ontario
Welcome to 206 Rossmore Boulevard, a charming and timeless residence located in the prestigious and highly sought-after neighborhood of Roseland. South of the Roseland Tennis Club, and on the on south end of quiet Rossmore just before Lakeshore Road. The quiet boulevard part of the street is steps to Sioux Lookout and Port Nelson Park on the lake for peaceful water access. Set on a beautifully landscaped lot spanning over 10,000 sq ft, this home combines classic curb appeal with thoughtful upgrades. Mature trees, a circular stone driveway, and inviting outdoor spaces, including a Wiarton Quarry Rock patio, koi pond, and private fenced yard, create a serene retreat just steps from the Lake. This 2-storey, 4-bedroom home offers over 3,100 sq ft of finished living space across all levels. Inside, you are welcomed by a warm foyer with wide plank floors leading to a bright living room and elegant dining room with custom window coverings. The family room, anchored by a wood-burning fireplace, and the kitchen with stainless steel appliances (new stove & fridge 2019, dishwasher 2020) make for the perfect blend of comfort and functionality. The kitchen offers clean design and a nice breakfast area overlooking the back yard. The peaceful large side yard is a Muskoka-like setting with quiet privacy and no neighbour views within South Rossmore. Upstairs, the primary suite and two additional spacious bedrooms provide comfort and natural light through upgraded windows (2019). The lower level features a finished recreation room and an additional bedroom, offering flexible living options for a growing family or guests.Recent updates include a new furnace and air conditioner (2019), new washer (2020) and dryer (2025), along with new windows (2019). Enjoy the serene lifestyle of this home with an easy walk to the lake, downtown Burlington, shops, schools, and minutes to bike trails along the waterfront. Schedule your private showing to experience the lifestyle this home has to offer. (id:63008)
220 Regal Drive
London East, Ontario
Great 4 Level, brick &sided, backsplit with garage, home -especially first time buyers or young families. HUGE kitchen with open staircase that views into Family room on 3rd level. Lovely covered front porch that enters into home's foyer & inside entry to the garage. The main floor formal dining room could be a office area too; & living room finished in hardwood flrs. Yes, 3rd level is finished with large Family room with extra nook area for computer area, crafts, (perhaps create a bar) AND has 3 pce bathroom (with shower). (Note on wall could be rough-in for fireplace.) A convenient separate side entrance to lower level from a stamped concrete patio with manual shade. On 2nd level is 3 good sized bedrooms, plus 5 piece main bathroom w/wide vanity & 2 sinks. Roomy fenced rear yard for kids & pets to enjoy, plus a cute shed with a porch! .....Now the IMPORTANT DETAILS: This home has been loved and cherished by Sellers for almost 20 yrs. This care started when first moved in: ...2005 TO 2008, many of the WINDOWS replaced, eavestrough, insulated garage door & automatic garage door opener, many light fixtures, washer & dryer, some wiring updates and SURGE PROTECTOR added to breaker panel; ...2008 TO 2015 ish -a new awning plus stamped concrete patio; replaced 2 toilets; SHINGLES , central air and FURNACE; front bow picture window & picturesque front door; a 2nd fridge & freezer; AND, ....LAST TEN years updates: Stainless steel, built in oven, dishwasher and fridge were replaced about 2018/19ish; the shed's shingles, on-going landscaping care of lawns, flowers/plants including hyrdrangeas, hostas, lilac, roses, few trees, etc. (Dates are to best of Seller's memory & notes- no receipts). The Sellers love their decor of soft beige themes, wood trim and doors, and previous owner's flooring combo of ceramic, hardwood, vinyl and berber style carpet. LOCATION! home is on cul-de-sac end of Regal and can walk to shopping, schools, & buses. (id:63008)
5117-5119 - 9 Harbour Street
Collingwood, Ontario
3 WEEK FRACTIONAL OWNERSHIP AT Collingwood's only waterfront resort. Available weeks are #39, #40& #50 (4th week of September, 1st week of October and 2nd week of December). Flexible ownership allows use of weeks as scheduled, or exchanged locally or traded internationally! Not able to book your stay? You can add your unit to a rental pool & make an income. Owners can either rent the 2 units or rent 1 & use the other. With lock off feature, this 2/bed 2/bath 2/kitchen unit can be transformed into a bachelor & 1 bedroom apartment. Bachelor suite has 2 queen beds & a kitchenette. The 1 bedroom unit offers living room w/pull out sofa, electric fireplace, full kitchen w/dishwasher, fridge, stove, microwave, washer/dryer, large main bedroom w/king size bed & 4pc bathroom with a beautiful glass wall shower. Fully furnished units are maintained by the resort. Amenities include access to pool area, rooftop patio & track, gym, restaurant, spa & much more! Close to Blue Mountain, Wasaga Beach, local trails, beaches, restaurants & shopping. Very motivated seller! This is a fractional ownership property, not a timeshare, therefore Owners are on title (id:63008)
394 Merritt Street
St. Catharines, Ontario
Possible VTB (Vendor Take Back financing)___Ideal property to acquire and establish a used car sales business___with the option to purchase (additional) an established Clean And Shine Auto Sales Limited, including OMVIC dealer license (in good standing)___The business has been successfully operating since 1973 with a loyal customer base___Traffic count 20,000 vehicles/day approx___Merritt St. is a central hub, close to Brock University, Niagara College, the Meridian Centre, and Pen Centre Mall, highway access is 4 minutes away___Merritt St. is located 16 minutes from Niagara Falls, 20 minutes from Niagara-on-the-Lake and Wine Country, 29 minutes from the US/Canada border---A New close by GO Train station is currently under construction. (id:63008)

