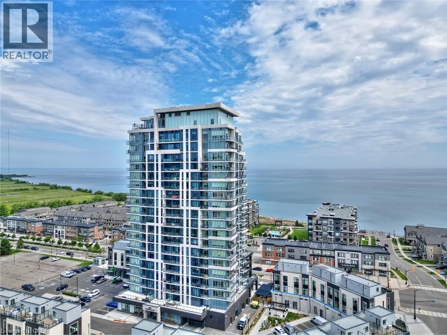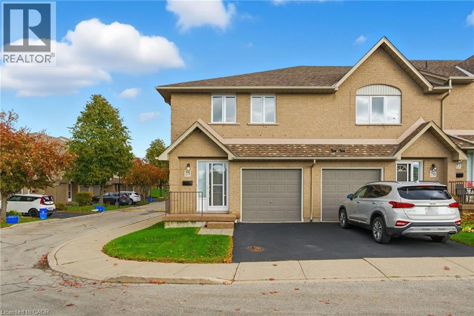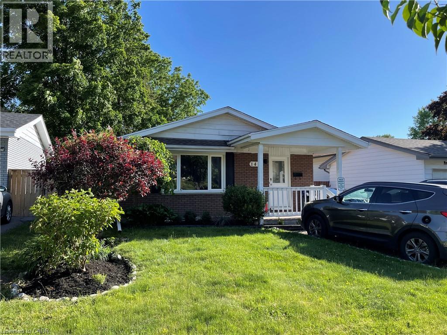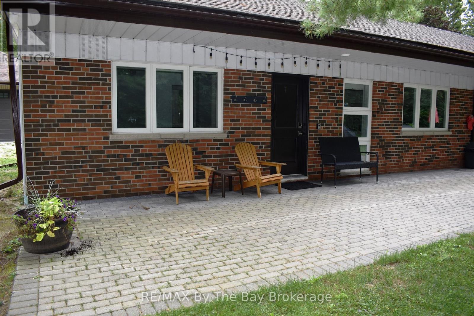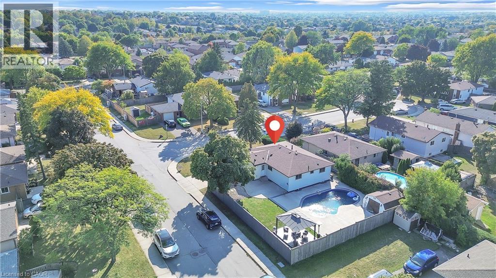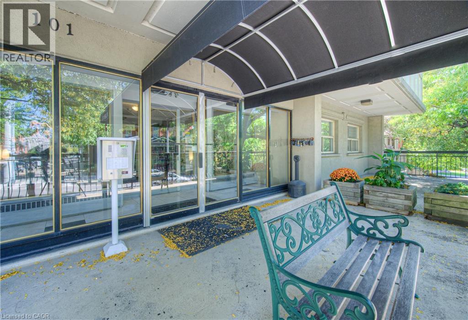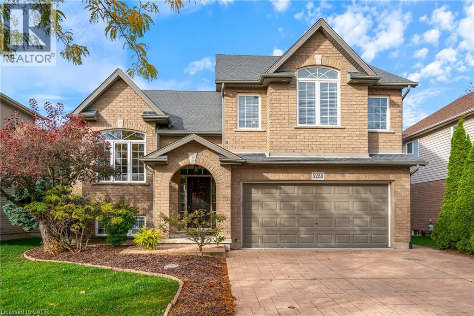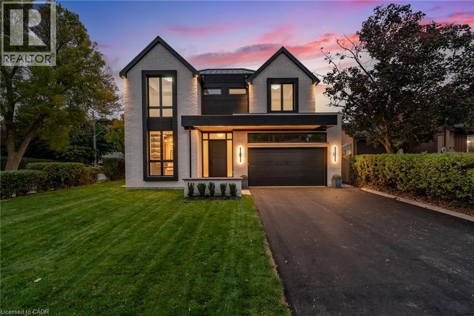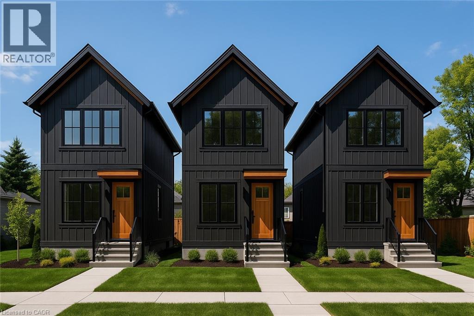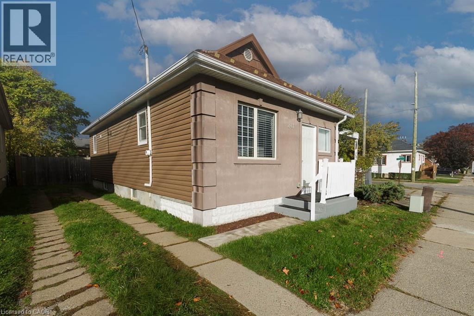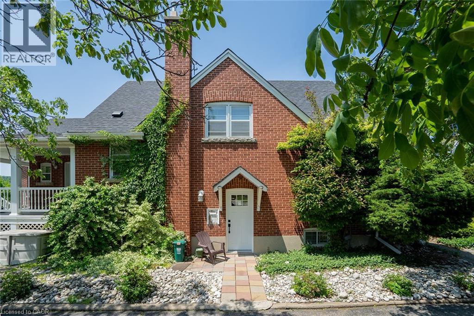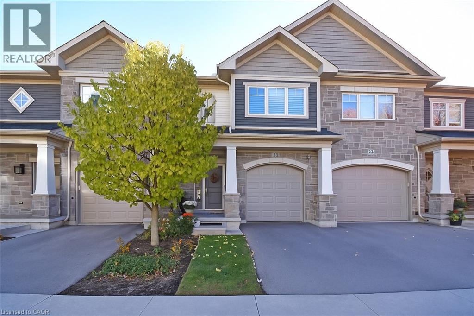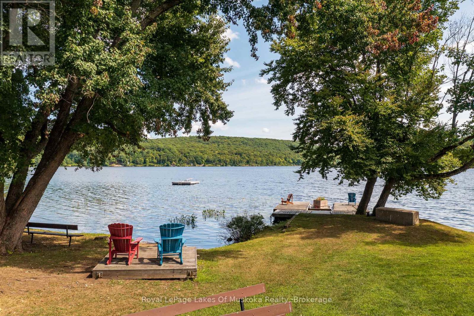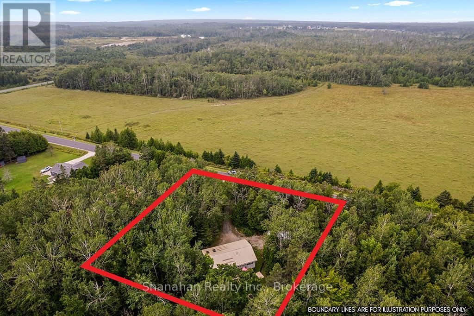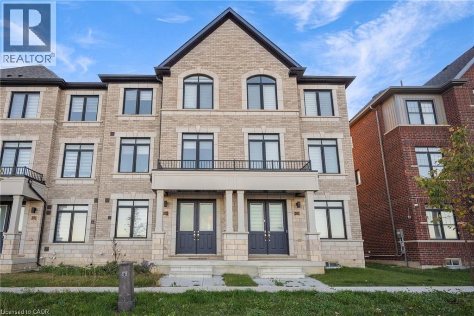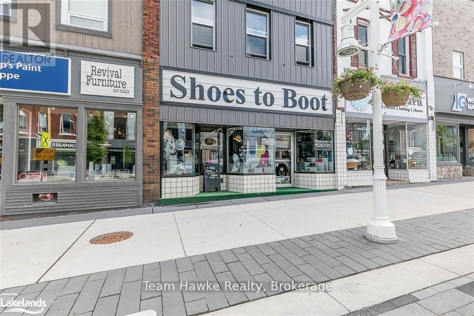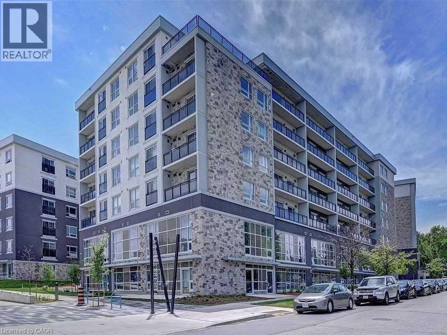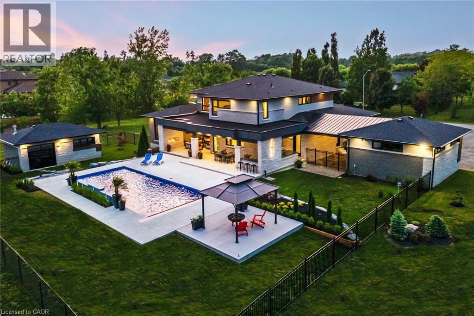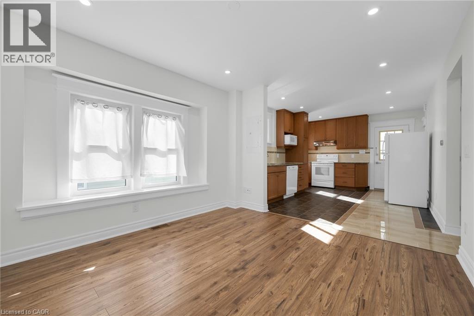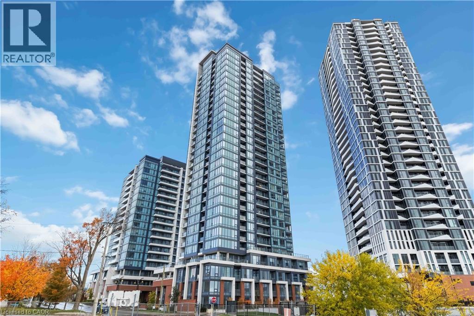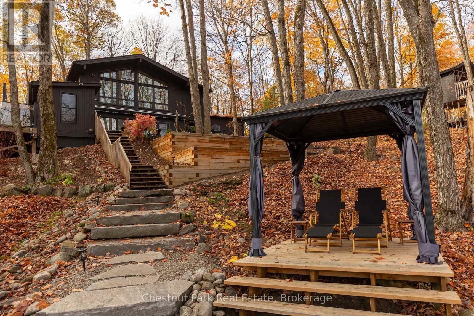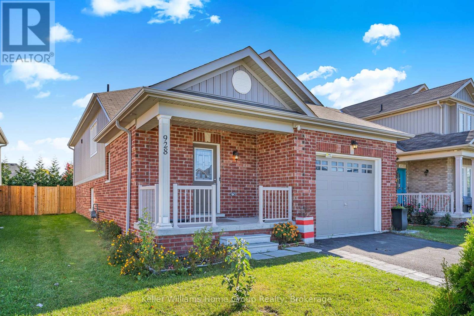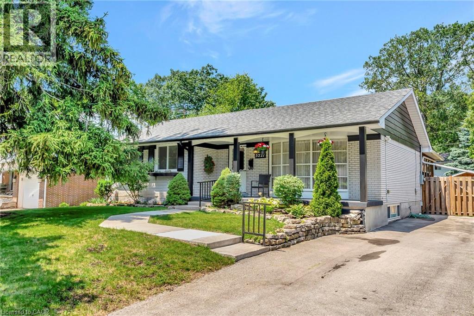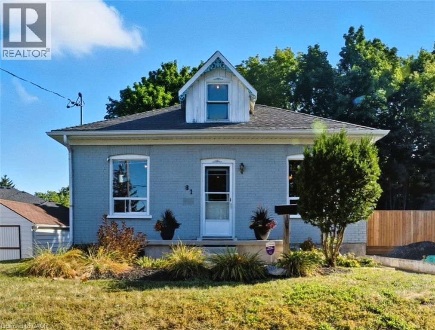385 Winston Road Unit# 1807
Grimsby, Ontario
Elevated high above the shoreline, this exclusive corner waterfront penthouse combines the warmth and comfort of a luxurious home with breathtaking views of Lake Ontario and the Niagara Escarpment. Featuring 10-foot ceilings and floor-to-ceiling windows, every room is bathed in natural light. The open-concept layout is ideal for entertaining, enhanced by premium flooring, designer-inspired bathrooms, and motorized Hunter Douglas remote blinds throughout. The family room features custom built-in cabinetry including a fireplace which is both stylish and inviting. The bright and airy living area extends seamlessly to a spacious balcony, offering the perfect setting for morning coffee or sunset gatherings. Enjoy the ease of two premium underground parking spaces located near the elevator, and indulge in an array of resort-inspired amenities—including a 24-hour concierge, rooftop terrace with BBQ and lounge areas, party room, fitness centre, EV charging stations, and even a dog spa for four-legged family members. Perfectly positioned near boutique shops, charming cafés, and fine restaurants, and just moments from , conservation areas, marinas, local wineries, and major highways—this property offers an unparalleled combination of elegance, convenience, and lifestyle. Experience the pinnacle of waterfront living in this one-of-a-kind, fully appointed penthouse suite. (id:63008)
100 Vineberg Drive Unit# 25
Hamilton, Ontario
Welcome to this beautifully maintained 2-storey end unit townhome featuring 3 bedrooms and 2.5 bathrooms. The main floor is bright and inviting, with large windows and a modern updated kitchen with newer appliances. Upstairs, you’ll find 2 good sized bedrooms and the spacious primary suite offers his and hers closets along with a private ensuite. The finished basement provides additional living space for a family room, office, or gym. Condo fees include roof, windows, cable, lawn care, main road snow removal, and exterior maintenance (driveway snow removal not included). Conveniently located close to all amenities and highway access—just move in and enjoy. (id:63008)
148 Green Valley Drive
Kitchener, Ontario
Nestled in the established and family-friendly neighbourhood of Lower Doon in south Kitchener, just five minutes from both Highway 401 and Conestoga College’s main campus, you'll find this beautifully maintained and fully legal duplex at 148 Green Valley Drive. With a brand-new roof installed in 2024 and tasteful updates throughout, this property offers exceptional value and versatility. The home features two separate units: a spacious three-bedroom, one-bathroom upper suite, and a freshly renovated one-bedroom, one-bathroom lower unit with a private side entrance—perfect as a mortgage helper, multi-generational living arrangement, or a smart addition to an investment portfolio. Both units are finished to a high standard, with the lower level recently undergoing a complete remodel. Step outside to enjoy the fully fenced backyard, complete with an interlock patio that’s perfect for relaxing or entertaining. Parking is no issue here, with a private side driveway that accommodates up to three vehicles in tandem. Conveniently located just minutes from Pioneer Park shopping centre—offering groceries, banking, pharmacy, LCBO, restaurants, and more—and within walking distance to schools, parks, and scenic riverside trails. This property truly combines comfort, convenience, and long-term potential. (id:63008)
#1 - 1054 Lawson Road
Tiny, Ontario
CLEAN, COZY and CHARMING is the only way to describe this renovated 600 sq. ft. 2 bedroom apartment located in a quiet setting, just a short walk to watters edge in Woodland Beach. This property is an ideal fit for a retired couple or single renter(s), or full time working individual(s) on a limited budget or a family with a child, just starting out. The apartment comes fully furnished including pots, pans, utensils and flatware, plus all utilities heat, hydro, cable TV, and intrnet are included in the rental amount. This is a no pet, non smoking environment. Call today to book your viewing. (id:63008)
4 Lisa Court
Hamilton, Ontario
Welcome to 4 Lisa Crt, Stunning Corner-Lot Retreat in highly sought-after Lawfield Area, nestled on a quiet Cul-de-Sec in one of the Hamilton's most desirable family friendly neighborhood. This charming home effortlessly blends character, comfort, and functionality, making it an ideal choice for growing families, downsizers, or anyone seeking the ease of single level living with the bonus of a fully finished lower level. From the moment you arrive, you'll be charmed by the inviting curb appeal, long driveway with ample parking, and beautifully landscaped Garden. Step inside to a bright, open-concept main floor where the Living and Dining area is filled with natural light from large windows creating the perfect gathering space for family and guests alike. The Eat-in Kitchen offers a warm and classic feel, featuring Granite Countertop, High End Kitchen-Aid Stainless Steel appliances and custom cabinetry with plenty of space to enjoy morning coffee or casual meals with loved ones. Three spacious sun-filled bedrooms, both with hardwood flooring, provide a peaceful retreat, while the updated 5-piece main bathroom boasts a sleek glass walk-in shower. The fully finished lower level expands your living space with a cozy Family room or Rec Room. An additional bedroom and convenient 3-piece bathroom make this space ideal for guests, teens, or extended family. Step outside into your very own Professionally Landscaped Resort Style Backyard Garden Oasis with In-Ground Saltwater Pool with fully fenced for privacy and designed for both relaxation and play. With a Gazebo patio and Concrete walkway, plus expansive green space, it's the perfect setting for summer barbecues, gardening, or watching the kids and pets enjoy the outdoors. With A perfect blend of character, functionality, and space, this home is a rare find for families seeking comfort and charm in one of Hamilton's most desirable enclaves. (id:63008)
101 Queen Street S Unit# 102
Hamilton, Ontario
All-Inclusive Main-Level Condo for Rent on Queen Street, Hamilton Welcome to your spacious 1-bedroom, 1-bathroom condo located on the main level of a secure, well-maintained building along the famous Queen Street in Hamilton. This unit features a large private sunroom, a generous bedroom, and a clean, quiet living environment with secured access and elevator service. Conveniently situated close to shopping, restaurants, parks, and public transit, with quick access to major highways. Located in a charming, historic area filled with character, this all-inclusive home offers exceptional value in a prime location. Available immediately. (id:63008)
5255 White Dove Parkway
Niagara Falls, Ontario
Step inside this beautiful home in a quiet, convenient northwest Niagara Falls neighbourhood. Ideal for large or multi-generational families, this home offers a full in-law setup with a separate entrance from the spacious double garage. The main floor feels bright and welcoming with soaring cathedral ceilings, large windows, and a light, neutral décor that makes the space feel open and airy. The large eat-in kitchen walks out to a newer (2021) deck - perfect for entertaining & overlooking a generous, beautifully landscaped backyard. There’s plenty of room to store all your garden tools and outdoor gear, both under the deck and in the large shed. Up a few steps, the private primary suite offers a relaxing retreat with a full ensuite including a jetted tub and his & hers closets. With laundry on both the main floor and in the lower level, it’s easy for everyone to enjoy convenience and privacy. You’ll appreciate the quality features throughout - hardwood and ceramic flooring on the main level, brand-new vinyl flooring in the basement, two gas fireplaces for cozy winter nights, and a large gazebo so you can enjoy the outdoors in any weather. Ample storage throughout means there’s room for everything. This home truly combines space, comfort, and practicality, perfect for families who want room to live and grow together. (id:63008)
144 Mansfield Drive
Oakville, Ontario
Introducing Our Newest Masterpiece - 144 Mansfield Drive, Oakville. This transitional modern creation defines the essence of luxury living in Oakville's sought-after College Park community. From its architectural elegance to thoughtful design and craftsmanship, every detail reflects our passion for building homes that inspire. Designed Epic Designs, this home blends timeless sophistication with contemporary comfort - offering spacious interiors, custom finishes, and an inviting layout perfect for family living and entertaining. (id:63008)
641 Limeridge Road E
Hamilton, Ontario
Discover a rare investment opportunity in a prime Hamilton Mountain location—complete with drawings for three future triplexes. This property combines immediate rental income with exceptional development potential, offering the best of both worlds for savvy investors or visionaries ready to build. The existing 4-bedroom home has been thoughtfully updated, blending functionality with inviting, contemporary charm. The bright, open layout includes a spacious living area, a well-equipped kitchen with generous cabinetry, and a finished loft perfect for a home office, studio, or creative retreat. With three-car parking plus a garage, there’s no shortage of space for family or tenants alike. The lower level provides additional flex space—ideal for a potential second unit. Conveniently located just minutes from the LINC, public transit, schools, shopping, and major amenities, this property is perfectly positioned for both comfort and connectivity. Currently rented for $2,616.25 per month, it delivers strong, steady cash flow while offering the exciting prospect of a multi-residential future. Whether you choose to hold, enhance, or build, this is an address where opportunity meets potential. (id:63008)
241 Vine Street
St. Catharines, Ontario
Looking for cute, cozy, and move-in ready with a modern vibe? You’ve found it! Centrally located and completely updated, this affordable bungalow is the perfect place to start. The expansive, renovated kitchen is a chef’s dream with plenty of storage, a breakfast bar, exposed brick, and marble countertops. Enjoy a stylish, newer bathroom, updated mechanics, and a durable metal roof for peace of mind. Step outside to a private, fenced yard perfect for relaxing or entertaining, and take advantage of ample basement storage. Practical, comfortable, and full of charm—this home is ready for you to move in and make it your own. (id:63008)
324 King Street E Unit# B
Stoney Creek, Ontario
COUNTRY LIVING IN THE HEART OF STONEY CREEK! This lovingly maintained home is situated on an oversized lot & is minutes to highways, amenities & Downtown Stoney Creek. On the main floor you will find a beautiful white kitchen with brand new, stainless steel appliances, sunlit dining room, cozy living area, den and 4-piece bathroom. Up the stairs are two spacious and bright bedrooms with large closets and a 2-piece jack and jill bathroom. Separate entrance & private outdoor area. Tenant to pay all utilities. RSA (id:63008)
40 Hamilton Street S Unit# 31
Waterdown, Ontario
Discover this stunning executive townhome perfectly situated in the charming and vibrant community of Waterdown. With an unbeatable location, you’re just steps away from trendy shops, cozy cafés, restaurants, pubs and every convenience imaginable. Nature lovers will also appreciate being within walking distance of scenic trails and the breathtaking Smokey Hollow Waterfalls. Inside, this beautifully designed home features an open-concept main level complete with pot lighting, elegant granite countertops and luxury vinyl flooring. Step through the walkout to your spacious deck overlooking a tranquil ravine; the perfect backdrop for relaxing or entertaining. Upstairs, the primary bedroom offers a generous walk-in closet and a lovely ensuite, complemented by two additional bedrooms, a full main bath and the convenience of second-floor laundry. The bright, spacious basement with large windows is ready for your personal touch. With easy access to the GO Train, Highways 407, 403 and 6, and just a short stroll to every amenity, this home truly has it all. Experience comfort, convenience and style — welcome home to St. Thomas Walk! (id:63008)
Lot 133 Brennan Circle
Huntsville, Ontario
Own Your Lake Life at Norvern Shores: A Smart Community Investment. Don't miss this excellent chance for affordable lake access and community living at Norvern Shores! This offer includes a private 1-acre lot on the association's large 450 (approximate) acres of natural land, giving you a quiet place to call your own. As a member of the Norvern Shores Association, you get exclusive use of the Lake Vernon shoreline. This includes a great sandy beach, private boat slips, a playground, a volleyball court, and a pavilion right by the water. Plus, you'll be connected to about 40 km of continuous boating on the chain of lakes, meaning endless fun on the water. This property is a great value for joining a lakefront community. There's a one-time membership fee of $10,000 and a yearly maintenance fee of only $1,275 (for $2025). Since the association has been around since 1958, you can be confident in the long-term use of the land. It's important to know that rentals are not allowed, which helps keep the community feeling peaceful and residential. This is a unique way to gain long-term recreational access to a beautiful northern lake. (id:63008)
175 Warner Bay Road
Northern Bruce Peninsula, Ontario
Welcome Home to 175 Warner Bay Road in Northern Bruce Peninsula. This quaint 2 storey , year round home is located in a much sought after area just a few minutes drive into the Village and Harbour of Tobermory. Drive down your private lane to the house which is set back from the road for privacy. Surrounded by both treed space and open yard as well as perennial gardens you truly appreciate the privacy and comfort of this property. Enter the foyer and walk up to an open concept living room and dining area basking in natural light . In between the dining room and kitchen Is your entrance to a raised 12 x 20 foot deck for summer dining and appreciating nature right outside your door. Enjoy outdoor bonfires in your fire pit and star gaze at night in this Dark Skies community. If entertaining and cooking is what you enjoy this well appointed open kitchen with breakfast bar and stainless steel appliances is for you . The two spacious bedrooms are located on the main floor next to a full bathroom but there is plenty of room downstairs in the partially finished basement to create more guest bedroom space or enjoy another quiet sitting area. Envision your perfect Family Room here . Off the basement recreation area is a large pantry and storage in one room and a well organized laundry / utility room in the space beside it . . For the garage or workshop enthusiast revel in the 12 x 22 Rocket Steel Quanset Style structure . The sky is the limit for Its usage and sturdy indestructible foundation ( Manufactures specs and manuals available ) . Whether you are looking to make a move to The Bruce Peninsula, have a cottage for the family or retire up North this Is a must see property and priced to sell Book your showing today . (id:63008)
12230 Mclaughlin Road
Caledon, Ontario
Bright and spacious 3-storey townhome with a basement, featuring 3 bedrooms, 2+2 bathrooms, a double garage, and inviting outdoor space! Enjoy large windows and tall ceilings throughout this well-finished home, complemented by stately curb appeal. The first floor offers a welcoming foyer, a large family room, a 2-piece bathroom, and a laundry room with convenient inside access from the garage. The second floor hosts a bright, open living room with a fireplace, an open-concept kitchen and dining area with a walk-out to the spacious terrace, and another 2-piece bathroom. Upstairs, on the third floor, you’ll find the large primary suite with a walk-in closet, balcony, and 3-piece ensuite bathroom. Two additional bedrooms, a 4-piece bathroom, and linen storage complete this level. The basement provides ample storage space, and the double garage with a spacious driveway is a bonus! Ideally located near schools, parks, amenities, and more...your next home awaits. (id:63008)
261 King Street
Midland, Ontario
Business only...Shoes to boot is for sale!! This successful turn key business has stood the test of time by successfully selling women's/men's footwear and clothing for 31 years in downtown Midland. Their success has been attributed to it's savvy business acumen in carrying major top selling shoe lines such as Blundstone, Birkenstocks, Romik, Rieker, Josef Siebel and Vionic to name a few and do it amazing downtown location in beautiful Midland, Ontario. This picturesque town being within a short 90 minute drive to Toronto has evolved into a major tourist hub, attracting cottagers, and tourist from around the globe. This location is a retailers dream location. Seller is prepared to train future owner and staff in retail procedures, product ordering and provide trade show instructions to facilitate the transition. This amazing business is a gem and has a proven track record of profitable business. If you are an entrepreneur looking for an opportunity, look no further. Financials to be provided upon request. Business, building and land can be purchased as a package. (id:63008)
275 Larch Street Unit# G503
Waterloo, Ontario
Priced to sell! Opportunity to own a fully furnished 1-bedroom, 1-bath condo in an excellent location, just minutes from Wilfrid Laurier University, University of Waterloo, and Conestoga College. This bright unit features a big window in the bedroom, high ceilings, a modern kitchen with stainless steel appliances (fridge and stove), and en-suite laundry with a front loader washer and dryer. The condo comes fully furnished, including a dining table with two chairs, flat-screen TV with stand, sofa, bed with mattress, night table, desk, and chair—perfect for a student or young professional. The building offers fantastic amenities such as a games room, theater room, study and business centre, yoga studio, and fitness room. Book your showing today! Unit currently tenanted; pictures are from last year before the tenant moved in. (id:63008)
6 Shakespeare Road
Dundas, Ontario
Discover unparalleled luxury in this custom-built modern masterpiece on a sprawling 1.6-acre estate in one of Dundas' most exclusive neighbourhoods. Enjoy the tranquility of a private country retreat just minutes from downtown Dundas and a short drive to Ancaster, Burlington, and McMaster. This stunning home offers over 6,000 sqft of exquisitely designed living space with 4+1 bedrooms and 7 bathrooms. From the striking architecture and custom millwork to the warm ambiance created by designer fixtures, soaring ceilings, 4-foot porcelain tiles, and ¾-inch engineered hardwood, every detail will impress. The dramatic 19-foot great room features floor-to-ceiling black frame windows with automated blinds and a sleek gas fireplace wrapped in 10-foot porcelain slabs. The chef’s kitchen is a showstopper, equipped with top-tier appliances, quartz countertops, a waterfall island, built-in espresso bar, and a hidden walk-in pantry for a clean, streamlined look. The main-floor primary suite offers a spa-like retreat with a five-piece ensuite including heated floors, glass shower, freestanding tub, double vanity, and an oversized walk-in dressing room with custom organizers. Upstairs, three bedrooms each have unique ensuite baths and 9-foot ceilings, ensuring privacy and comfort. The finished lower level expands your living space with a full secondary kitchen, recreation room, gym or guest bedroom, full bathroom, and a soundproof home theatre—ideal for entertaining or multi-generational living. Car enthusiasts will value the 5-car garages with a car lift, alarm system, and heated bay for year-round comfort. Outside, relax in your resort-style oasis with a heated saltwater pool, outdoor family room & kitchen, and full bathroom. A custom garage-style shed and pool house enhance the property’s sleek design. Additional features include a whole-home 20KW generator, Control4 smart home automation, and electric car rough-in. This estate is more than a home—it’s a lifestyle! (id:63008)
229 Geneva Street Unit# 2
St. Catharines, Ontario
St. Catharines two bedroom one bath rental recently updated with own laundry. One car parking in great location, close to all amenities including public transit. ALL INCLUSIVE, electricity, natural gas and water included. Tenant responsible for own internet, cable and tenant insurance. Completed rental application, current credit report and score, past two months of income verification required. (id:63008)
15 Wellington Street S Unit# 408
Kitchener, Ontario
Welcome to Station Park, the premier condo development redefining downtown Kitchener living. This spacious 1-bedroom plus den suite offers 655 sq. ft. of carpet-free living space and a large 160 sq. ft. terrace balcony perfect for relaxing or entertaining. Featuring a modern kitchen with quartz countertops, tile backsplash, and stainless-steel appliances, a bright open-concept living area, primary bedroom with walk-in closet, versatile den, 4-piece bath, and in-suite laundry. Rent includes internet, heat, and central air. Enjoy amenities including a two-lane bowling alley with lounge, premier lounge area with bar and pool table, private hydropool swim spa and hot tub, fitness Studio, yoga/pilates and peloton room, pet washing station, landscaped outdoor terrace with cabana seating and BBQs, concierge desk, smart parcel locker system for secure deliveries, and private bookable dining and entertainment rooms. Future amenities include an outdoor skating rink and ground-floor restaurants, further enhancing this vibrant urban community. Ideally located in the Innovation District, just steps from Google, the LRT, and major schools and highways - the perfect blend of luxury, comfort, and convenience. (id:63008)
305 Salmon Lake Road
Seguin, Ontario
Every so often you come across a property that instantly feels like home - a place where families gather, laughter echoes across the water, and every detail reflects thoughtful care and quality. Welcome to 305 Salmon Lake Road, a beautifully upgraded, turn-key, year-round retreat on coveted Salmon Lake. Set on a large, gently sloping lot surrounded by mature trees, stone pathways, and multiple outdoor living areas, this exceptional property blends luxury, comfort, and Muskoka charm. The grounds are kid-friendly, meticulously maintained, and filled with inviting spaces for entertaining and relaxation. The 3-bedroom, 2-bathroom main cottage offers over 1,300 sq ft of bright, open living space with stunning lake views. The fully equipped kitchen opens to a spacious deck with dining for six and a built-in BBQ, while the living room features a wall of windows and a cozy propane fireplace. At the water's edge enjoy a hard-packed sandy beach, deep-water docking, and multiple lounging areas capturing long lake views. The grounds also include a hot tub, fully equipped outdoor kitchen and pizza oven, a stylish bunkie, gazebo, children's treehouse, and firepit, creating endless opportunities for relaxation and fun. The oversized garage has been fully insulated, refinished, and beautifully styled, transforming the upper level into a bright and comfortable guest suite. Additional recent upgrades make this property completely turn-key and ready to enjoy as is, in every season. With its proven rental history through Jayne's Luxury Rentals, this property combines personal enjoyment with exceptional income potential. Whether you're seeking a private family getaway or a strong four-season investment, this property delivers the perfect Muskoka lifestyle- beautifully updated, exceptionally maintained, and ready to enjoy from day one. (id:63008)
928 Hannah Avenue S
North Perth, Ontario
Welcome to Comfort and Connection! Your Next Chapter Awaits in Listowel. Built in 2020 and lovingly maintained by its original owner, this raised bungalow offers that perfect balance of modern comfort and small town warmth. Step inside and feel the light from the windows flood every corner with sunshine, making both levels bright, open, and inviting. The main floor features two cozy bedrooms, including a peaceful primary retreat and a guest room or home office - perfect for quiet mornings or visits from family. Downstairs, you'll find two additional bedrooms, one easily transforming into a hobby space, exercise room, or the ultimate rec room for movie nights and sleepovers. With three bathrooms, there's space and privacy for everyone, whether you're hosting family or simply enjoying your own peaceful rhythm. Outside, the charm of Listowel surrounds you. Picture evening walks along tree-lined streets, friendly faces at the local coffee shop, and the convenience of nearby shops, parks, and healthcare just minutes from home. It's a town where people still wave hello and life moves at the pace you've been craving. Whether you're starting your journey as a first-time homeowner or simplifying life for your next chapter, this home offers it all. Low maintenance, modern design, and a community that feels like home. (id:63008)
5227 Mulberry Drive
Burlington, Ontario
Welcome to 5227 Mulberry Drive, nestled in Burlington’s beautiful and mature Elizabeth Gardens neighborhood. This three-bedroom, two-bath bungalow is surrounded by quiet streets and lush, established trees, while still being close to schools, parks, shopping, and recreation. Recent updates include fresh paint and new flooring in the living, dining, and bedrooms, along with new windows in the bedrooms and bathroom. A seasonal sunroom off the dining room offers an abundance of natural light and a relaxing spot to enjoy much of the year. The finished basement is warm and comfortable with spray foam insulation, a cozy gas fireplace, and built-in surround sound, perfect for movie nights. A hobby room, workshop/storage space, laundry, three-piece bath, and large cold room add to the functionality. Step outside to the expansive backyard with endless potential and a hydro-wired shed. Parking is a breeze with a single-car driveway that fits up to three vehicles, offering both comfort and convenience. Other highlights include an owned on-demand hot water heater and durable 50-year shingles, adding peace of mind for years to come. Don’t miss this fantastic opportunity to own a well-cared-for home in a quiet, established neighborhood! (id:63008)
81 Beech Avenue
Cambridge, Ontario
Welcome to this charming one-and-a-half-storey home in the heart of Hespeler, just a short walk to shops, restaurants, scenic trails, and 401 access. This home features two bedrooms on the main floor plus an additional bedroom upstairs. The family and dining rooms flow seamlessly into the renovated kitchen, creating a great space for everyday living. Downstairs, you’ll find a rec room, bathroom, and a bonus room that’s perfect for a home office, playroom, or studio. A mudroom off the kitchen leads to the private, fenced backyard—ideal for entertaining. The detached garage includes a bonus second level with hydro, offering endless possibilities for a workshop, yoga studio, or hobby room. The driveway has ample parking with a gate towards the back for extra security . Notable upgrade include kitchen renovation 2022, new windows in the back of the house, roof 2010 (30yr shingles), Furnace and A/C 2016, Front porch 2024, Fridge/Stove 2022, Electrical panel with Energy rating of 57 and hard wired smoke detectors. (id:63008)

