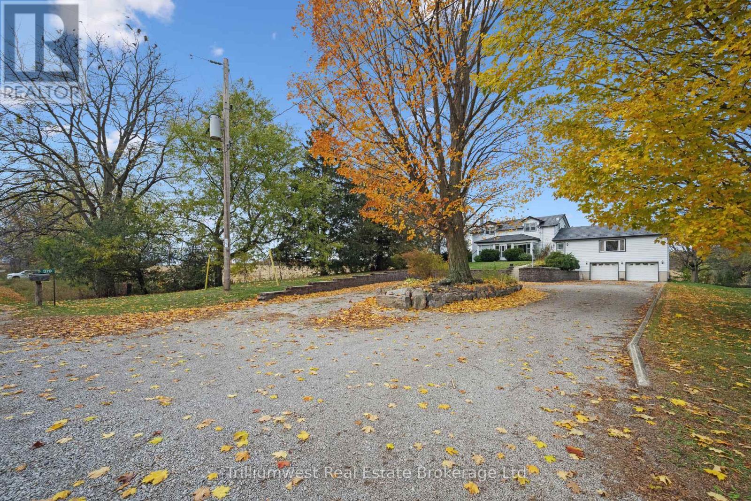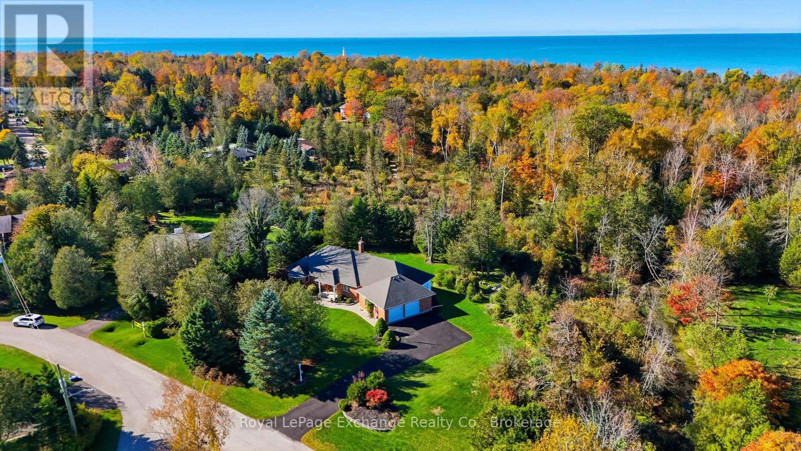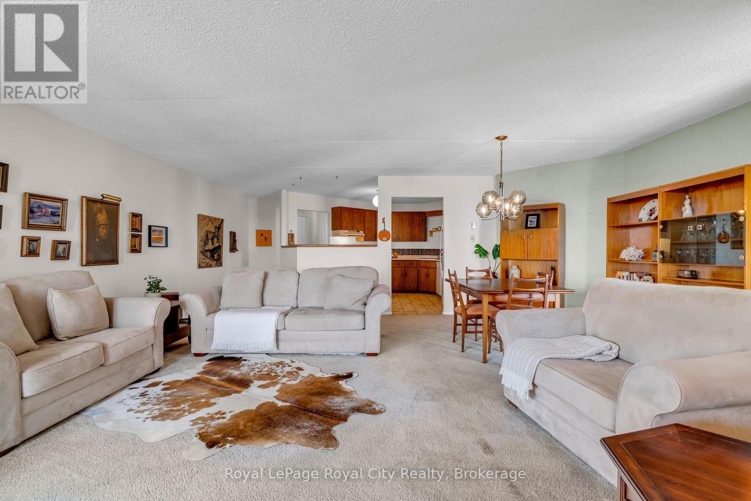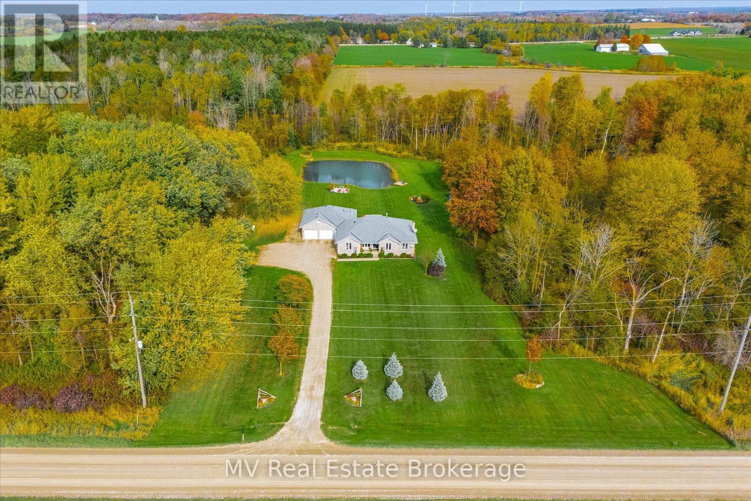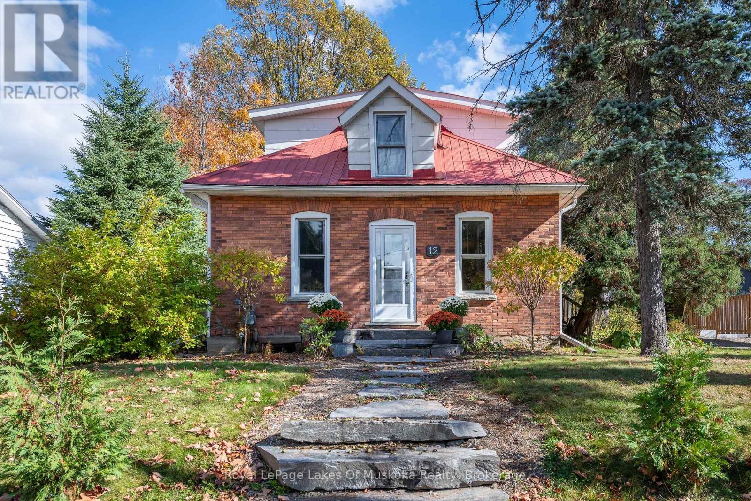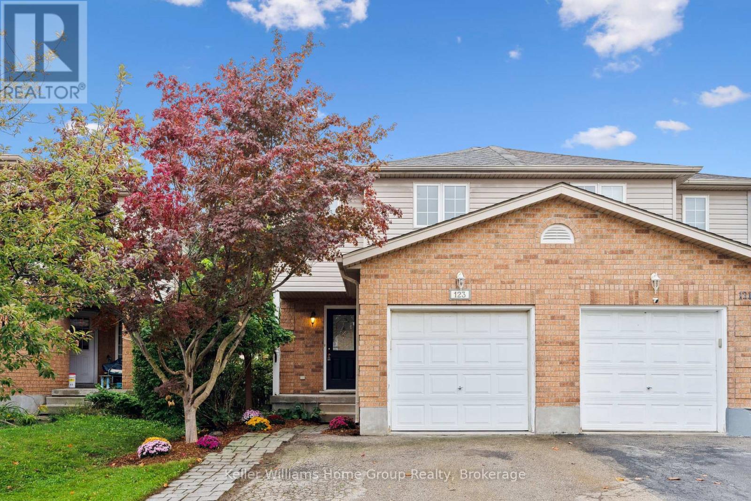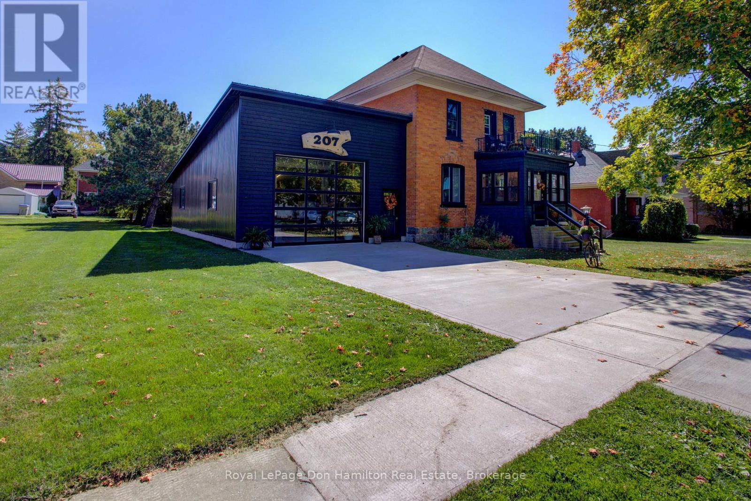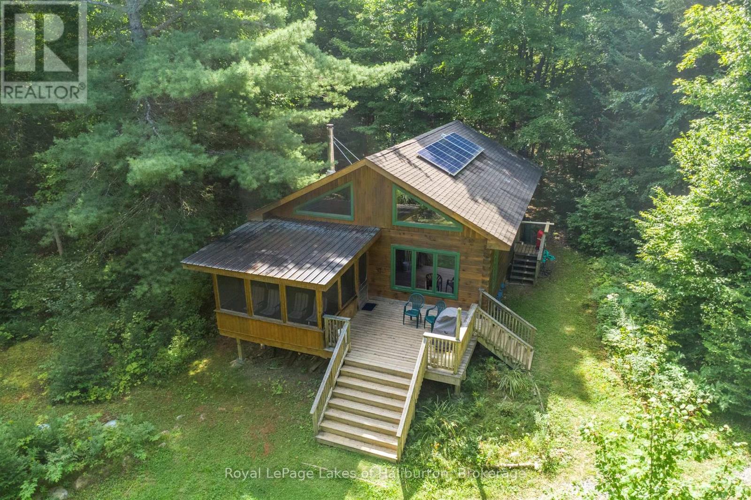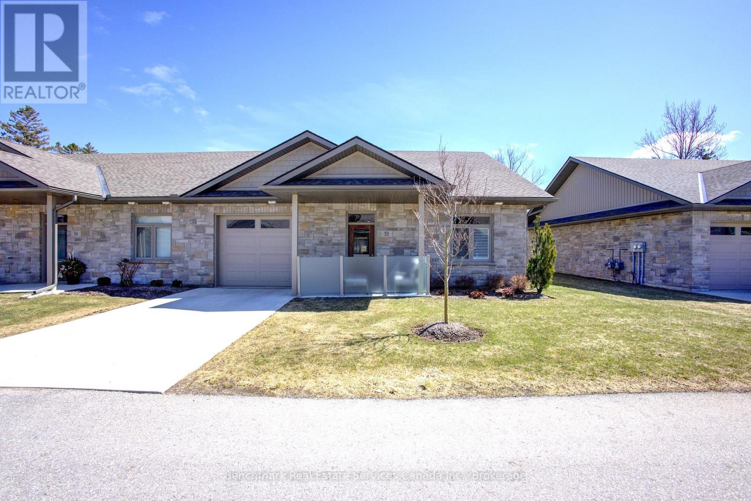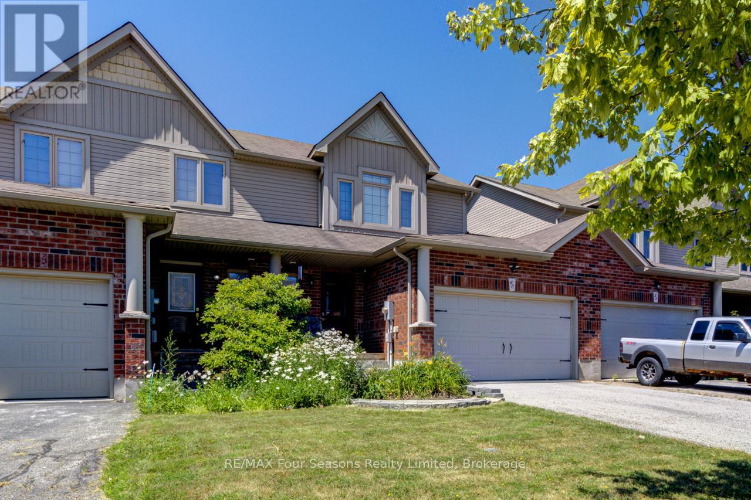379 Little Lake Road
Norfolk, Ontario
Enjoy peaceful country living just 10 minutes from Norwich! This spacious 5-bedroom, 2-bath home with a detached 24x34 shop offers the perfect blend of comfort, functionality, and rural charm - ideal for families, hobbyists, or anyone craving space and serenity. Step inside to find a warm and inviting layout with plenty of natural light and room to grow. The main floor features a bright kitchen and dining area perfect for family gatherings, along with cozy living spaces ideal for relaxing or entertaining. Upstairs, you'll find generously sized bedrooms offering privacy and comfort for everyone. Outside, enjoy the wide-open space of just over an acre of land - perfect for gardening, play, or outdoor entertaining. The detached shop provides endless possibilities for hobbies and storage. Whether you're looking for room to raise a family, space to work on projects, or simply a peaceful place to call home, this property has it all. (id:63008)
115 Deerhurst Drive
Huron-Kinloss, Ontario
This home truly has it all! A solid red-brick bungalow located in desirable Point Clark, a quiet lakeside community just a short drive to Kincardine, Goderich & Ripley. Set on just over 1/2 acre of beautifully groomed private grounds, this property offers a peaceful natural setting with a creek bordering one side & a walking trail directly behind the home. Tucked away on a quiet cul-de-sac, it's the ideal setting for family living or peaceful retirement living. The main floor features a bright, open-concept layout filled with natural light. At the heart of the home is the kitchen, complete with solid wood cabinetry, quartz countertops, a sprawling island & spacious dinette/breakfast nook. A formal dining room overlooking the sunroom and backyard provides the perfect space for family gatherings & entertaining. The sunken living room has a cozy atmosphere with a propane fireplace & den sits just off this space for additional flexibility, currently used as a craft room. Two bedrooms are located on the main level, including a generously sized primary suite with ensuite & walk in closet, plus a full guest bath. Convenient main-floor laundry with wash tub is located just off the garage entrance. The attached 28' x 28' garage is fully insulated, equipped with hydro, concrete floors & heated by propane - ideal for hobbyists, storage, or secure parking. The lower level offers incredible versatility depending on your needs. Currently finished with an exercise area, rec room featuring a wood stove, pool room, bedroom, bathroom, oversized mechanical room, cold cellar & additional storage space - perfect for guests, hobbies, or extended family living. Step into the backyard oasis featuring a 2023 composite deck, lush lawn, charming gardens & a welcoming firepit area - ideal for family nights & summer gatherings. This property has been meticulously cared for; pride of ownership is evident throughout. A rare opportunity to enjoy comfort, space & nature in a wonderful community. (id:63008)
51 Dovercliffe Road
Guelph, Ontario
This renovated home perfectly balances modern style, everyday comfort, and quality craftsmanship. Every detail has been thoughtfully curated to create an exceptional living experience designed for today's homeowner. At its heart is an open-concept kitchen that impresses with custom cabinetry, quartz countertops, a bold backsplash, and luxury vinyl flooring, offering both beauty and functionality. The seamless layout makes it ideal for cozy nights in or lively gatherings with friends and family. The spa-inspired bathrooms elevate daily routines with heated tile floors, designer fixtures, and a custom walk-in shower reminiscent of a boutique hotel. Throughout the home, high-end finishes-like luxury vinyl flooring, custom built-ins, and modern lighting, add warmth and sophistication. Relax in the inviting living room, complete with an electric fireplace and built-in cabinetry, or step outside to the private deck overlooking peaceful green space, perfect for morning coffee, summer BBQs, or simply soaking up nature's calm. Originally a three-bedroom layout, the home has been reimagined as a spacious two-bedroom. A fenced yard, proximity to public transit and schools, and access to Crane Park's scenic trail system make this property ideal for families and outdoor enthusiasts alike. Practical perks include parking for one in the garage and one in the driveway, plus residents enjoy the added bonus of a heated community pool, a rare amenity that enhances the lifestyle this move-in-ready gem provides. Combining modern luxury with natural serenity, this home truly offers the best of both worlds. (id:63008)
803 - 22 Marilyn Drive
Guelph, Ontario
Bright and spacious 2-bedroom, 1-bath condo at 22 Marilyn Drive offering over 1,200 sq ft with stunning views of Riverside Park. This sun-filled unit features generous living areas, large bedrooms, and abundant natural light throughout. Located in one of Guelph's most desirable areas, steps to shopping, restaurants, transit, and scenic trails. Includes one underground parking space, an ideal opportunity to enter the market without compromising on space, views, or location! (id:63008)
7003 Beatty Line N
Centre Wellington, Ontario
Nestled among trees, trails, and a spring-fed pond, this stunning bungalow offers a peaceful escape just minutes from Fergus and Elora -and less than half an hour to the heart of both Guelph and Waterloo. Set on 3.35 acres, 7003 Beatty Line delivers the space, style, and serenity you've been searching for. Whether you're upsizing your lifestyle or downsizing your maintenance, this home rises to meet you. Inside, natural light pours through generous windows, highlighting a 2200 sq ft layout with rich finishes and effortless flow. The custom Mennonite kitchen (2021) anchors the heart of the home, while updated bathrooms (2024), wide-plank flooring (2021), and newer windows and doors (2022) elevate every corner. Four bedrooms and 3.5 baths provide room to grow, host, or simply breathe. Step outside to a multi-level deck, flagstone firepit (2023), and private dock - perfect for morning coffee or sunset gatherings. The oversized 3+ car garage with workshop is a dream for hobbyists, and the basement walk-up to the garage adds flexibility and function. Downstairs, enjoy a cozy woodstove, games area, and custom bar for weekend entertaining, plus a separate living space with it's own entrance - ideal for guests or multi-generational living. Though surrounded by nature and privacy, this home is fully connected with fibre optic high-speed internet - perfect for today's work-from-home and family needs. With major updates already done (roof, furnace, water system), this home is move-in ready and thoughtfully equipped. Surrounded by nature, trails, and open skies, this is more than a home - it's a lifestyle. Come experience the beauty, privacy, and possibility of Beatty Line. (id:63008)
12 Elm Street
Huntsville, Ontario
Sought after location in the heart of downtown Huntsville but tucked away on an oversized lot that feels more rural. Meticulously maintained 4 bedroom residence boasts modern amenities with all of the design charm of a vintage home. Original hardwood floors in the open concept living dining and the 2 main level bedrooms. There is a lovely gas fireplace in the living room and ample windows to create sunlit living spaces. Gorgeous recent kitchen renovation with up to the minute cabinets with quartz countertops, built in shelves, ceiling is lovely pine to maintain the feel of the home and a bay window with seating area, beautiful lighting and a door to a little deck ideal for your barbeque. 2 main level bathrooms, the 2 pc includes the laundry and the 2nd 4 pc bathroom have been renovated and are lovely. The upper level features 2 large bedrooms, 1 currently being used as the primary. There is room on this level for a bathroom to be added if a buyer wishes. Also a bonus kids play area, great for a nap. The fabulous large lot offers room for a detached double garage and it may be possible to add an ADU on top as well (buyer should make their own inquiries). The 2 sea cans, 20' and 40' have electricity and the 20' has heat. The sea cans have been inspected and permitted with 220 (50amp) as the current owner is a welder. He uses one as a workshop and the other is a "man cave". New A/C 2022, RV receptical and water hook up in the yard, updated electrical panel and installed underground service. This home and property are an absolute pleasure to view. Reasonable costs to heat with forced air gas and also hot water tank is gas. (id:63008)
123 Stephanie Drive
Guelph, Ontario
This 3 bedroom semi-detached home is the perfect opportunity for first time buyers to get into the market! Finished on all three levels, this home has plenty of space for the whole family. Freshly painted throughout and new carpet on the upper level make this home move-in ready while still leaving room for you to make it your own. There is a convenient attached garage, 3 pc. bath in the basement and ample cupboard and closet space. The yard is fenced and has a patio to enjoy in the summer months. This home is close to public transit, shopping, banking, schools and parks. Come see it today! (id:63008)
207 King Street
North Perth, Ontario
Welcome to 207 King Street. An impeccably maintained 3-bedroom, 1.5-bath home that blends timeless charm with modern upgrades. Gutted and fully renovated within the last 15 years, this property features updated electrical and plumbing systems, ensuring comfort, safety, and long-term value. Evident pride of ownership shines throughout, making this home truly move-in ready. The attached heated shop, built in 2018, offers over 800 sq ft of insulated workspace with high ceilings and electrical service. (id:63008)
1880 Boldts Lane
Minden Hills, Ontario
If you dream of being off-grid, on a dead-end road then check out this fascinating hideaway on the Irondale River just over 2 hrs north of Toronto. This turn-key Colonial Concepts white pine, dovetail log cottage was built in 2010. It exudes pride of ownership. Located on a gentle rise overlooking a gentle stretch of the river. Exceptionally private. 250 ft of riverfront and 2.1 ac. No neighbours on opposite bank. This section of the Irondale River merges with the Burnt River just downstream and is a popular canoe and small boat route between 3 Brothers Waterfalls and Furnace Falls. It is quite easy to portage 3 Brothers and paddle right into downtown Kinmount on the Burnt River. 3 Brothers Waterfalls is one of the most spectacular settings in Haliburton County, a true hidden gem. There is no public access to the Falls, except by boat or canoe The 1021 sq foot main cottage has 2 bedrooms and an open concept kitchen and living room with a lovely screen room and a 4-piece bath. The cottage comes completely furnished. Just few steps away is the original 16' x 12'-8" cottage now used as a bunkie and offers another 203 sq ft of people space. The main cottage is powered by a solar panel system with a manual backup generator. Propane stove top. Full pre-list inspection of building, septic and solar systems are available. The wood stove is WETT certified. UV/filtered water just tested perfect. Currently a 3-season property but easily upgraded to year-round use although the road is typically not open in the winter. Hardy winter types will snowshoe, ATV/tracks, ski or snowmobile in by winter. Located in a nice enclave of 25 seasonal cottages. Maintained by an active private road assoc for $250 per yr. Located on a dead-end road with 2 properties past. 10 mins east of the quaint village of Kinmount and its amenities. 30 mins to Minden, Bobcaygeon and Fenelon Falls. Just over 2 hrs to the GTA. Click on the Virtual Tour and explore this lovely white pine, dovetail log cottage. (id:63008)
Lot 3 119 Dempsey Drive
Stratford, Ontario
Introducing the new sales office at the stunning Knightsbridge community, where were excited to showcase the remarkable Rosalind model. Set on a premium lookout lot, this custom-built, move-in ready home offers spectacular views of the community trail and lush green space, making it a truly unique property. Designed with versatility in mind, this home features two self-contained units, each with its own kitchen, laundry, and private entrance. The upper unit presents an open-concept design with 3 spacious bedrooms, 2.5 bathrooms, and convenient upper-level laundry. The lower unit is filled with natural light, thanks to large lookout windows, and offers a cozy eat-in kitchen, 1 bedroom, 1 bathroom, and its own laundry facilities. With a flexible closing date of 30+ days, you can move in soon or explore various floor plans and exterior designs to personalize your perfect home. Custom build options and limited-time promotions are available, making this the perfect opportunity to create a home that suits your lifestyle. (id:63008)
33 - 375 Mitchell Road S
North Perth, Ontario
Welcome to Sugarbush, Listowels newest retirement community, designed for folks 55 and over. This Sugarbush Aspen II model features extensive upgrades including crown mouldings throughout the main house, built in TV credenza & cabinets. Built in office desk and storage, Wilson Solutions customized closets. Kitchen upgrades include oversized island and granite counters, customized range hood, drawer microwave, farmhouse sink, to name a few. The home is heated with a Navien Natural Gas Boiler providing in floor, hot water heat for the ultimate comfort on cooler days. A Daikin mini split Air Conditioner bonnet/condenser with heat pump provides all season comfort. Outside you will be able to entertain or relax on one of the two cement patios, featuring a natural gas fire pit and natural gas hook up for your bbq, while the second patio offers a privacy glass enclosure for quieter times. Each patio provides shade at the touch of a button with automatic retractable awnings. This Aspen II home offers an oversize three piece bathroom with tiled shower as well as a three piece ensuite which also has a tiled shower. Situated in a desirable location within the Sugarbush community, offering a large exclusive use common area back yard with privacy fence, this home truly needs to be seen to be appreciated. (id:63008)
60 Barr Street
Collingwood, Ontario
Located in the popular CREEKSIDE subdivision, this 3 bedroom FREEHOLD townhome awaits your viewing. Solid brick home with 1.5 attached garage was built by the award winning home builder Devonleigh. The main level consists of a living area with contemporary gas fireplace, dining room, kitchen with newer stainless steel appliances, and powder room, all with upgraded flooring and some custom cabinetry. Upstairs you will find three bedrooms, the primary a good size with fitted cabinets and a renovated four piece bathroom with quartz counters. The lower level has been finished with a family room and laundry room. The backyard is fully fenced with a deck, patio and new shed. Bonus NO grass to cut. Fantastic park and access to the Collingwood trail system is just down the road. Great location for skiers as Blue Mountain is only 10 minutes away yet Historic downtown is only a five minute drive. (id:63008)

