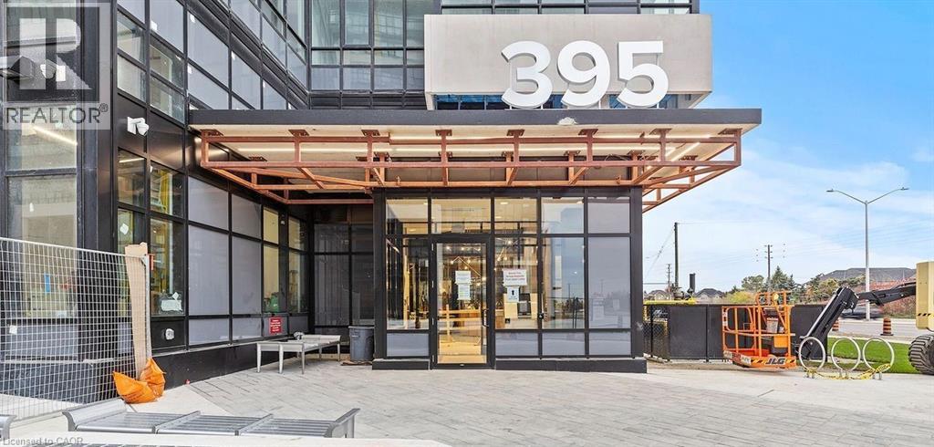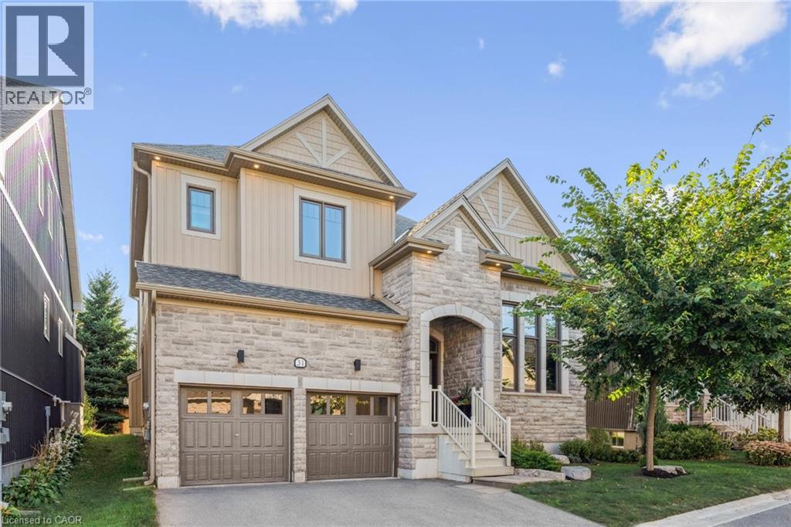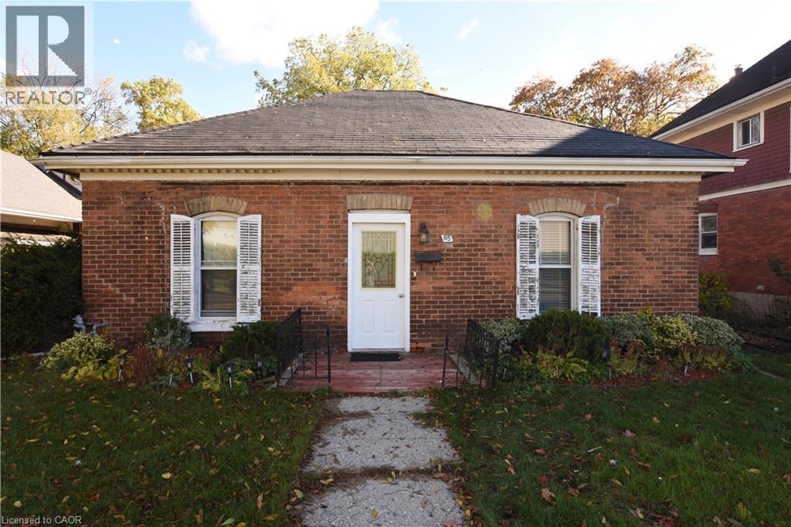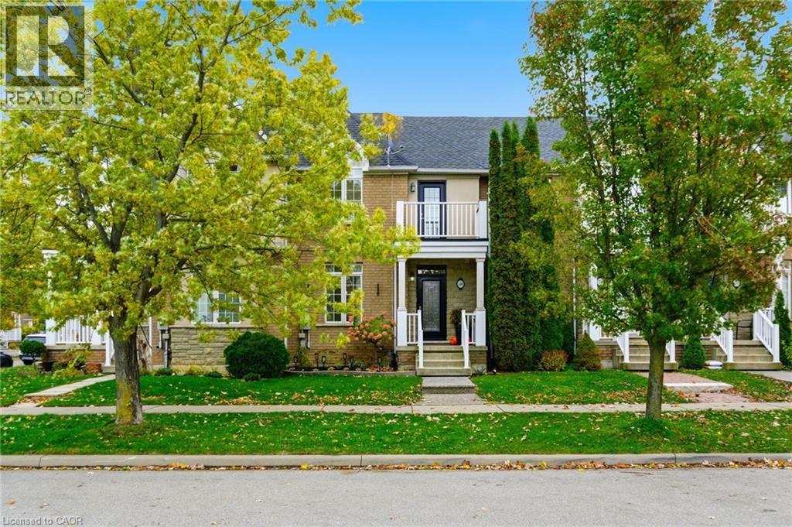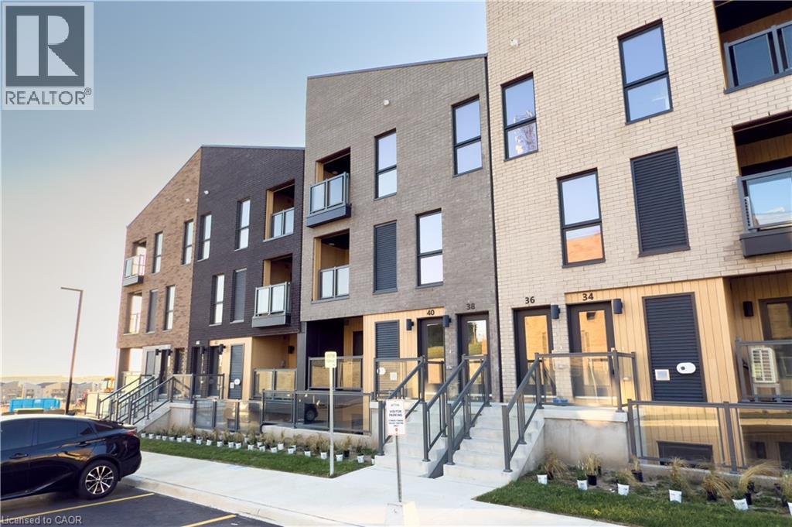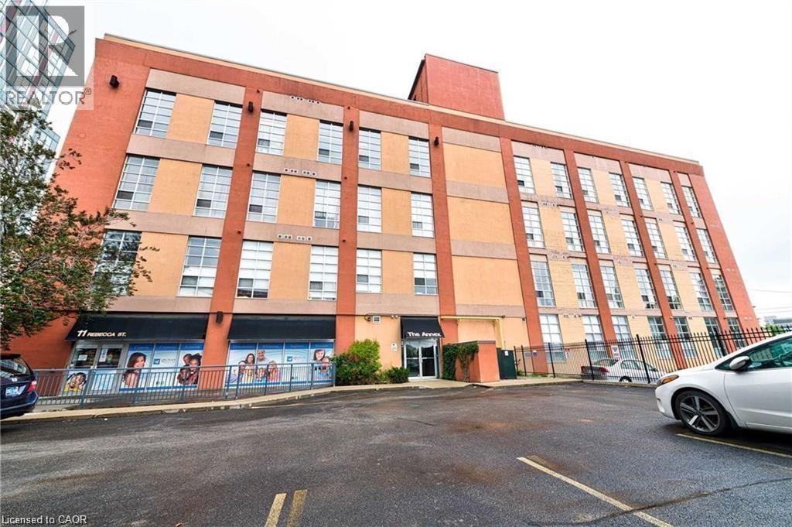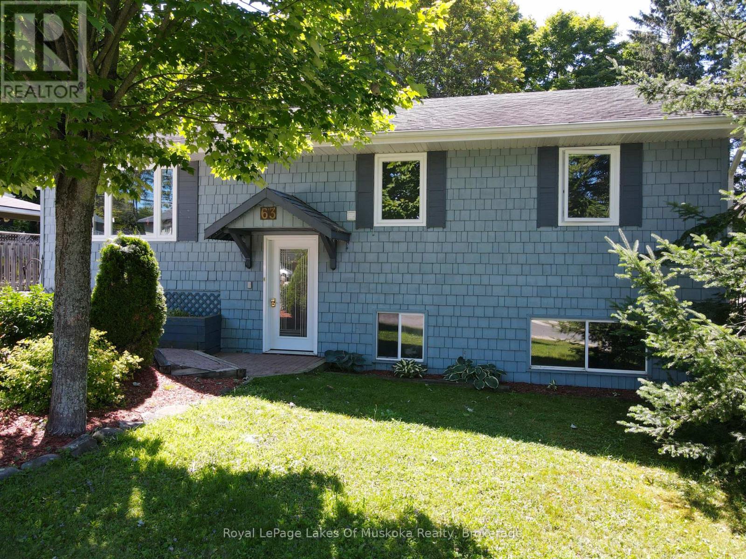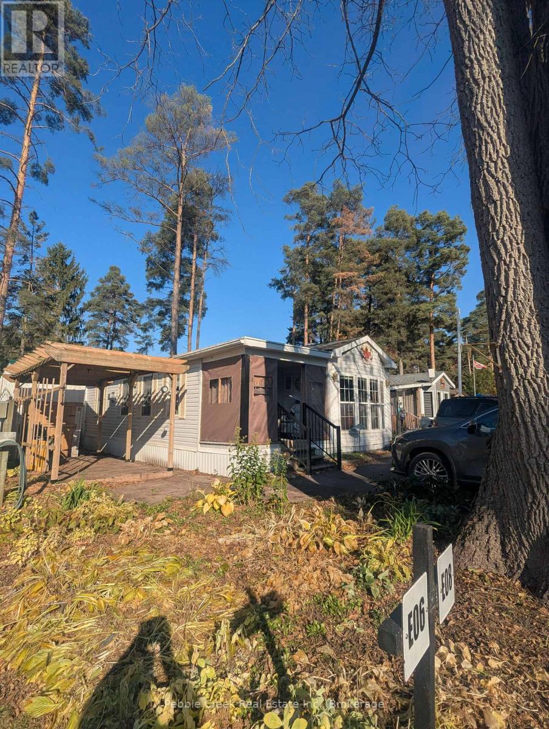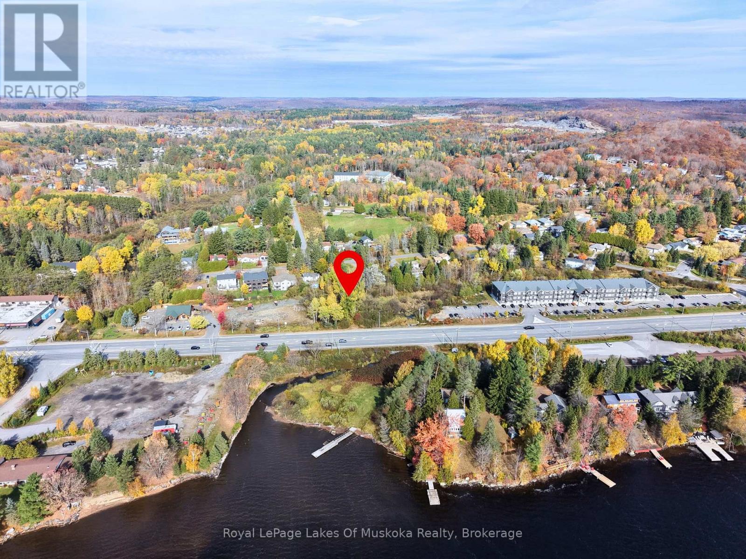395 Dundas Street W Unit# 331
Oakville, Ontario
Modern Condo Apartment With Abundant Natural Light. Featuring An Open Concept Layout, This Unit Includes 1 Bedroom and 1 Bathroom. The Spacious Living Area Showcases High-End Finishes, Vinyl Flooring, And A 9' Ceiling. The Kitchen Is Equipped With Sleek Stainless Steel Appliances And A Kitchen Island Topped With Quartz Countertops. Step Out Onto The52 Sq. Ft. Balcony For A Breath Of Fresh Air. Ideally Situated Near Highways 407 And 403, Go Transit, And Regional Bus Stops. Just A Short Walk To Various Shopping And Dining Options And Close To The Best Schools In The Area. (id:63008)
31 Emeny Lane
Guelph, Ontario
Executive home W/4-bdrm + den, 3.5-bath in prestigious White Cedar Estates-one of Guelph’s most desirable & exclusive communities! Over 3250sqft of exquisitely designed living space, this elegant & welcoming home is ideal for families who value luxury, functionality & architectural detail. As you approach stone façade, front porch & 2-car garage set a tone of timeless curb appeal. Grand foyer W/soaring ceilings & oversized tile floors open to main level where natural light pours through large windows. Living room & adjacent dining area offer cathedral ceilings & large windows. Sunken den W/dramatic ceiling height offers perfect setting for home office, creative space or kids playroom. Kitchen features oversized centre island W/quartz counters & seating for 6, modern grey cabinetry, glass tile backsplash & designer pendant lighting. Top-tier appliances: B/I bar fridge, induction cooktop, prof over-range hood & dbl wall oven. Walk-through butlers pantry offers seamless flow to dining area. Sliding doors off breakfast nook open to back deck. Great room W/hardwood, fireplace & bay window. Upstairs primary suite W/wide curved bay window & W/I closet. Ensuite W/dual vanities, quartz counters, soaker tub, glass W/I shower & makeup vanity W/seating. 3 add'l bdrms offer large closets & oversized windows. 2 bdrms are connected by Jack & Jill bathroom W/dual sinks, water closet & shower. 4th bdrm has ensuite providing privacy for guests & teen. 2nd-floor laundry room W/cabinetry, quartz counters & dbl sink. Unfinished bsmt has bathroom R/Is in place & ample sqft to create more living space, gym, rec room or in-law suite. Located on quiet street W/minimal traffic this home offers peace & privacy families crave while being mins from amenities: groceries, restaurants, gym & much more! Address falls within school districts for École Arbour Vista PS offering sought-after French Immersion & Centennial CVI one of Guelph’s top-rated high schools. Convenient access to 401 for commuters (id:63008)
1019 North Shore Boulevard E Unit# 8
Burlington, Ontario
Stylish & Spacious End Unit in Sought-After North Shore! Welcome home to this beautifully decorated executive end unit townhome offering over 1,720 sq. ft. plus a fully finished lower level! You’ll love the bright, open layout featuring maple hardwood floors, ceramic tile, and a beautiful oak staircase. The upgraded maple kitchen has plenty of extras and opens to a sunny dining area with a large bay window — perfect for family meals or casual entertaining. The living room is warm and inviting with a cozy gas fireplace and sliding doors leading to your private, landscaped patio. Upstairs, you’ll find three spacious bedrooms, including a primary suite with walk-in closet and 5-piece ensuite bath. The finished lower level offers great flexibility — an ideal space for guests, in-laws, or a fun family room with a wet bar, 3 piece washroom and office area. Located in a quiet, 18-unit North Shore community, this stylish home has been lovingly maintained and shows beautifully. Truly move-in ready. Note Reliance rentals for HWT, Furnace/AC $177 per month, owner willing to buy out. (id:63008)
85 Head Street N
Simcoe, Ontario
A brick bungalow? Check! 3 Bedrooms? Check! Garage/Workshop? Check! Affordable? Check! It's time to CHECKMATE this home and make it yours! Come add your personal touches and upgrades to a large backyard lot in Simcoe. Close to downtown and yet away from the busier streets. This 3 Bed 1 Bath is primed and ready for some updating to provide the next family a lifetime of memories. Maybe you are looking to roll doubles and move passed GO! Add another house to your portfolio and collect rent from the other players! Potentially upgrade the house to a duplex with the R2 Zoning and collect twice! Hitting the market after over 60 years this home needs a new family! Time to book a showing and capture this opportunity. (id:63008)
80 Easthampton Road
Stoney Creek, Ontario
Welcome to 80 Easthampton Road, Stoney Creek! Situated in one of Stoney Creek's most desirable family-friendly neighbourhoods, this beautifully maintained home combines comfort, style, and thoughtful updates throughout. The bright and spacious main floor features an open-concept living and dining area with plenty of natural light, perfect for entertaining or everyday family living. The kitchen was tastefully updated, offering modern finishes, ample cabinetry, and a walkout to the backyard for easy outdoor dining and gatherings. Upstairs, you'll find generous bedrooms, including a comfortable primary suite with plenty of storage and an ensuite bathroom. The fully finished basement adds even more living space, complete with luxury vinyl flooring, built in storage and a roughed-in bathroom. Outside, enjoy your private, low-maintenance backyard oasis, featuring artificial grass and mature greenery for added privacy-perfect for relaxing or entertaining. The property also includes a private driveway and attached garage for convenience and extra storage. Located close to schools, parks, shopping, restaurants, and highway access, 80 Easthampton Rd offers the perfect blend of comfort, updates, and location. Don't miss your chance to call this Stoney Creek gem home - book your private showing today! (id:63008)
42 Urbane Boulevard
Kitchener, Ontario
MOVE-IN READY! 2 YEARS FREE CONDO FEE!! $0 development charges. $0 Occupancy Fees. The ISLA - ENERGY STAR BUILT BY ACTIVA Stacked Townhouse with 2 bedrooms, 2.5 baths, Open Concept Kitchen & Great Room with Duradeck balcony with aluminum and glass railing. OVER $14,000 IN FREE UPGRADES included. Some of the features include quartz counter tops in the kitchen, 5 APPLIANCES, Primary Bedroom with an ensuite bathroom and exterior walkout terrace, second bedroom and another full bathroom, Laminate flooring throughout the main floor, Ceramic tile in bathrooms and foyer, 1GB internet with Rogers in a condo fee and so much more. Perfect location close to Hwy 8, the Sunrise Centre and Boardwalk. With many walking trails this new neighborhood will have a perfect balance of suburban life nestled with mature forest. ADDITIONAL PARKING is available for purchase for a limited time of $20,000 + HST. (id:63008)
11 Rebecca Street Unit# 202
Hamilton, Ontario
Welcome to The Annex Lofts at 11 Rebecca Street, where urban character meets modern convenience. This spacious one-bedroom, one-bathroom loft in the heart of downtown Hamilton is the perfect blend of style and function. Soaring ceilings, polished concrete floors, and exposed ductwork create an authentic industrial feel, while large windows flood the unit with natural light. Unit 202 offers an open-concept layout designed for today’s lifestyle, with a modern kitchen featuring stainless steel appliances and ample storage. The generous living space allows for flexible furniture arrangements, ideal for both entertaining and working from home. A private bedroom with oversized windows and a sleek four-piece bathroom complete the floor plan. What sets this condo apart is not just its design, but its value. The Annex Lofts is a boutique building with low-maintenance fees that include internet, water, and building insurance—keeping your monthly costs predictable and affordable. Amenities include a party room, bike storage, and secure entry. Located steps from restaurants, cafes, shopping, transit, and the vibrant arts scene, this property offers an unbeatable lifestyle for first-time buyers, professionals, or investors seeking strong rental potential in a growing downtown core. With easy access to the Hamilton GO Centre, major highways, and future LRT, this is a smart long-term investment in one of Ontario’s fastest-rising cities. Don’t miss the opportunity to own a stylish loft in a well-managed building that combines character, convenience, and value. (id:63008)
63 Florence Street W
Huntsville, Ontario
Charming and well maintained 3 + 1 bedroom 2 bath detached in-town home offering a great mix of comfort and convenience. Enjoy the spacious walk-out deck with ramp overlooking a fully fenced backyard - perfect for entertaining or relaxing outdoors. Inside, you'll find beautiful oak hardwood floors, a gas fireplace, and main floor laundry for added ease. The kitchen features a gas stove and is both functional and inviting. Updates include windows and doors replaced within the last 6 years. Additional highlights; gas BBQ hookup, potential for an in-law suite (basement also has separate laundry facilities), and located just minutes from Avery Beach, boat launch and town amenities. A fantastic opportunity for families, retirees, or investors! Basement is unfinished with the potential for a 4th bedroom and 2nd bathroom. (id:63008)
34 Ontario Street
Stratford, Ontario
Charming Downtown Stratford Living - Two Apartments for Lease. Enjoy the charming living experience and unmatched convenience of Stratford's vibrant downtown core. These well-detailed 2-bedroom, 1-bath apartments are located on the second floor of a classic character building, offering inviting spaces that blend heritage charm with modern comfort. Enjoy the ease of being just steps from Stratford's finest shops, cafés, and restaurants. Rent: $1,895/month, heat included, tenant pays hydro. Unit 2: Available December 1Unit 4: Available January 1 (id:63008)
E8 - 77794 Orchard Line
Central Huron, Ontario
Ready to claim your dream getaway or year-round retreat? Don't miss out on this incredible opportunity! This beautifully updated 2-bedroom, 1-bath mobile home in the highly sought-after Pine Lake Family Campground is your ticket to comfort, convenience, and an unbeatable lifestyle, all just 2 kms from the breathtaking Lake Huron. Step inside to experience a fully refreshed kitchen with newer cabinetry, a modern island, and a top-of-the-line fridge (2024) - everything you need to entertain in style or savor quiet moments with a cup of coffee. In the cooler months, cozy up to the newly installed gas fireplace, transforming this property into a true 4-season haven, perfect for affordable year-round living. The exterior boasts a newly paved asphalt driveway (2024), ensuring low maintenance and a sleek curb appeal. This community is loaded with features - onsite laundry, private beach access, a golf course, tennis courts, and regular social activities like darts, pool, and cards! If you're looking for a weekend escape or a peaceful retreat close to all the action, this is it. A few minutes from golf courses, shopping, and dining, this well-maintained home offers everything you need for a simple, relaxed lifestyle in a vibrant, friendly community. Don't wait-opportunities like this don't last! Book your private showing today and make Pine Lake your new home where comfort and community come together! (id:63008)
194 60 Highway
Huntsville, Ontario
Prime Development Opportunity on Highway 60! An exceptional commercially zoned property offering high-traffic exposure and a strategic location directly beside the iconic Kawartha Dairy, one of the most visited destinations in the area. This rare offering presents a unique investment and redevelopment opportunity in a rapidly growing commercial corridor. The property spans a generous parcel with excellent frontage on Highway 60, ensuring maximum visibility for any future business or development venture. Zoning is already in place for commercial use, streamlining the process for new construction or expansion. Included on the property are two residential homes, both currently tenanted, providing stable interim income while development plans are prepared: Home 1: 3 bedrooms upstairs, 1 bedroom downstairs with a walk-out basement. Home 2: 2 + 1 bedroom layout, which is fully leased. With its prime location, established zoning, and income-producing structures, this property offers an ideal blend of immediate return and long-term potential. Perfect for developers, investors, or businesses seeking a high-profile site with unmatched exposure in a thriving commercial hub. Easement for water + sewer from Fairyview Ave in place. Both houses on Fairyview are duplexes. There is an engineer's drawing for a residential/commercial permit for up to 60 units with 37 units already confirmed. (id:63008)
346 Jerseyville Road W
Hamilton, Ontario
Welcome to 346 Jerseyville Rd W, nestled in the heart of highly sought-after Ancastera prestigious community celebrated for its tree-lined streets, conservation lands, scenic trails, top-rated schools, and easy access to highways, shopping, and lively local amenities. This established neighbourhood is known for its large lots and executive homes, offering the perfect blend of serenity and convenience. Sitting on a generous half-acre lot (0.54 acres), this large detached bungalow offers both space and versatility. The main level features a functional floor plan with 3 bedrooms, a bright living and dining area, and a full bath plus a 2-piece powder roomperfect for family living. The fully finished basement boasts a self-contained in-law suite, complete with its own kitchen, living room, full bathroom, laundry, and 2 additional bedrooms. Whether for multi-generational living or guest accommodations, this lower level is a true asset. In total, the home offers 5 bedrooms across two levels, providing comfort and flexibility for a variety of lifestyles. The property includes a single garage, ample driveway parking, and mature trees that add privacy and charm. Opportunities like this are rare in Ancasterespecially on lots of this size. Dont miss your chance to own a property that combines location, land, and layout in one of Hamiltons most desirable communities. (id:63008)

