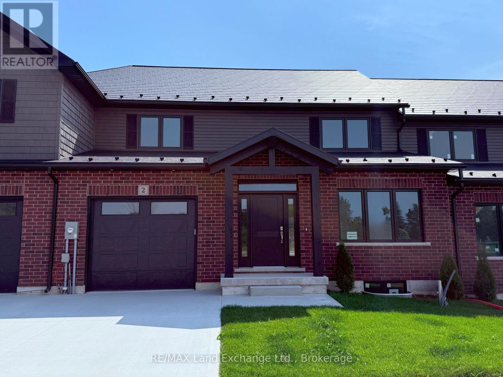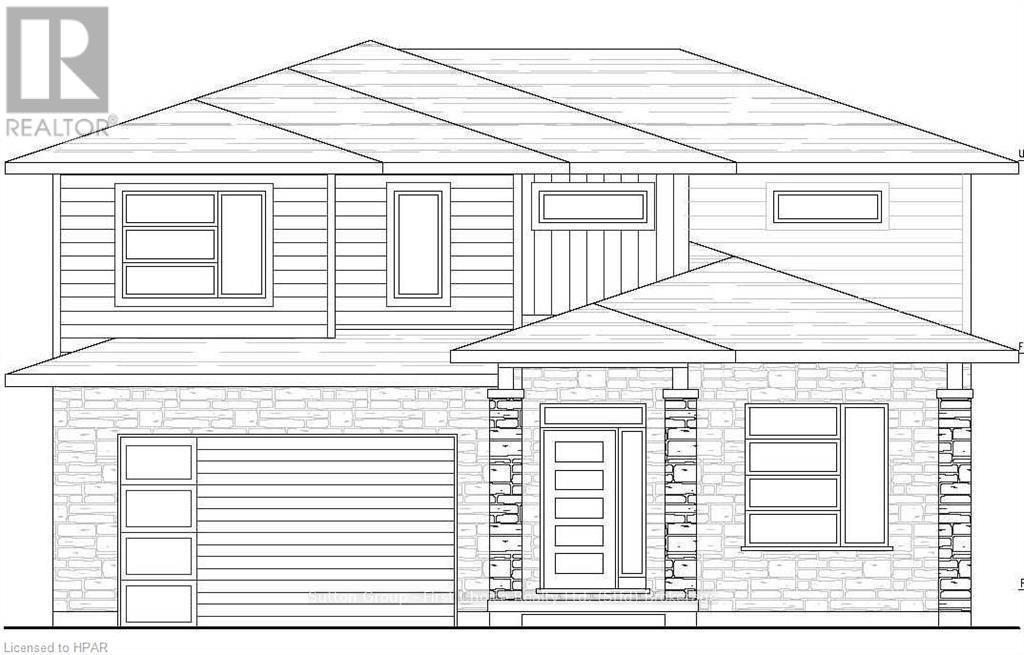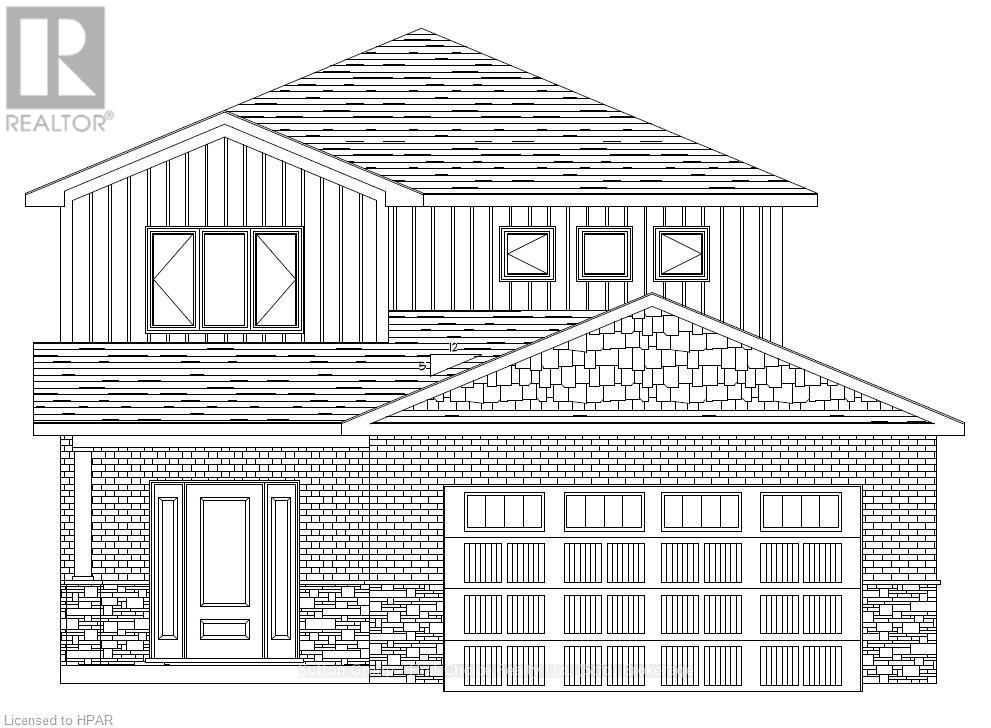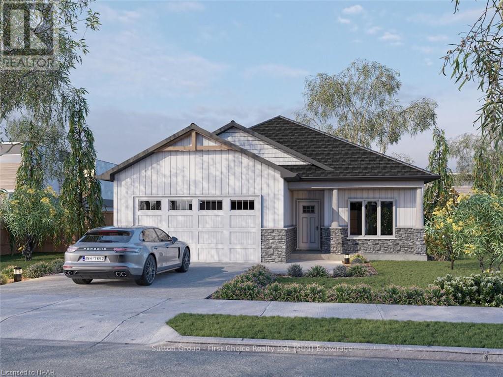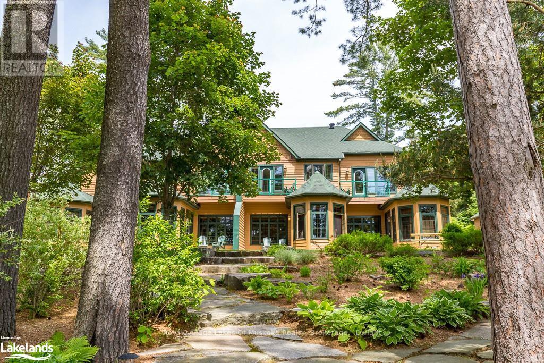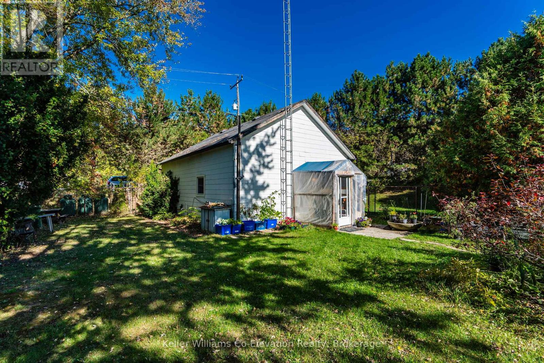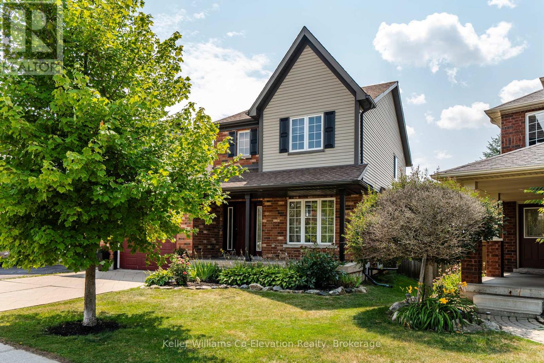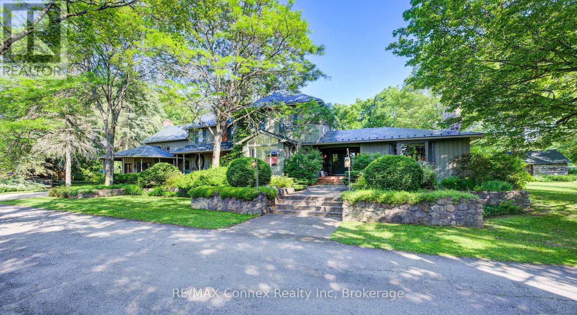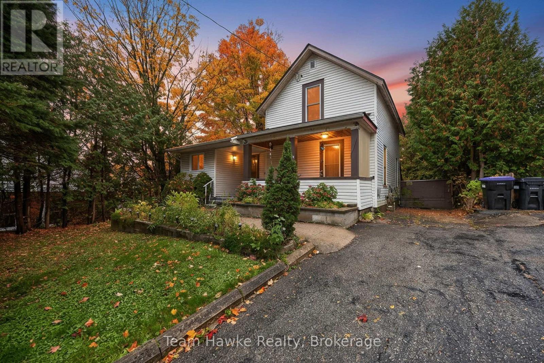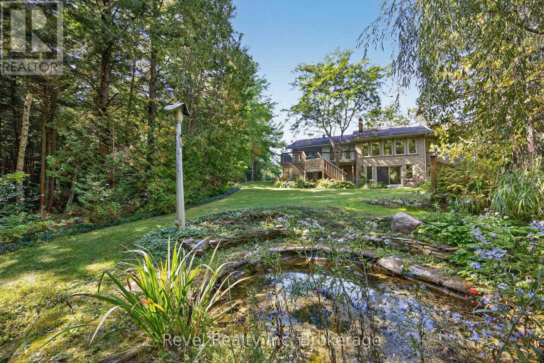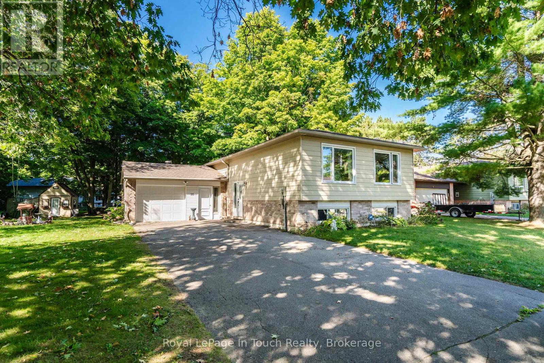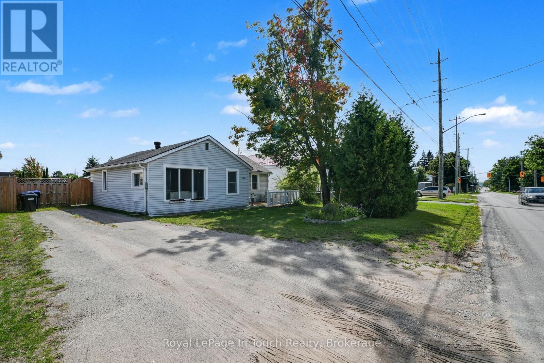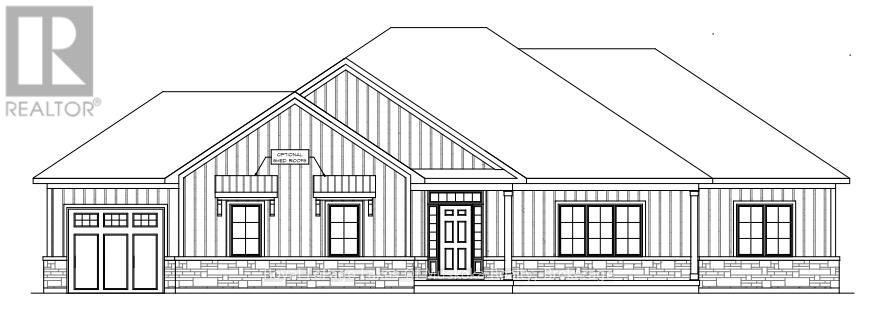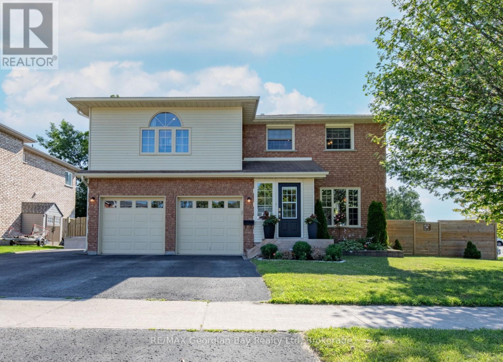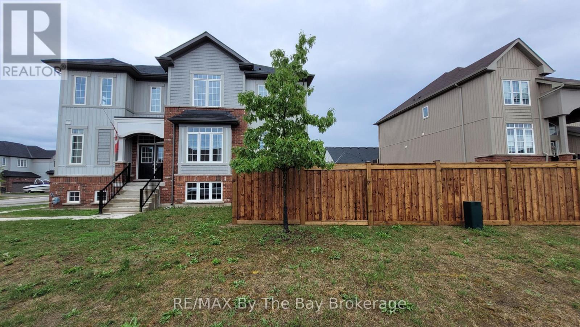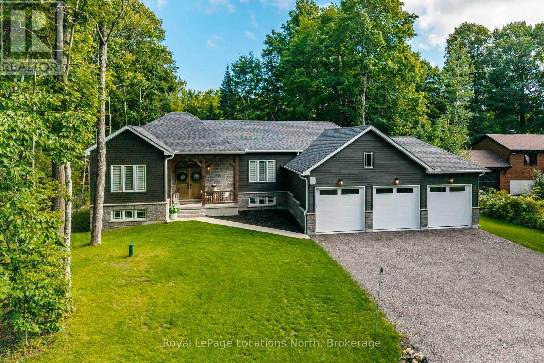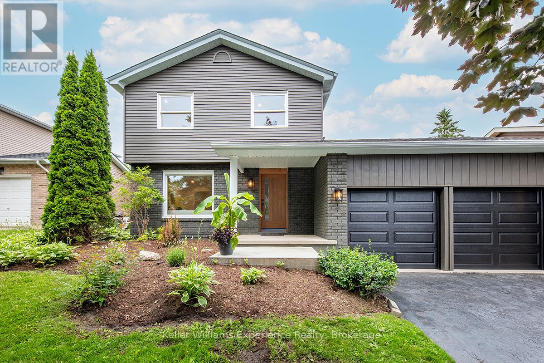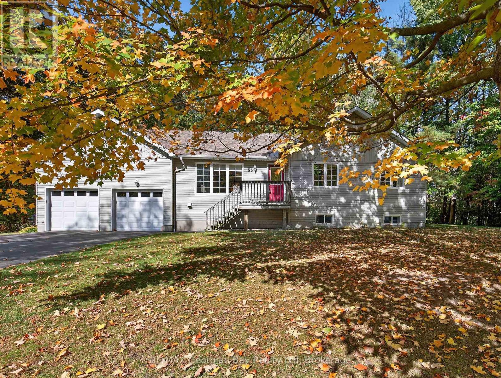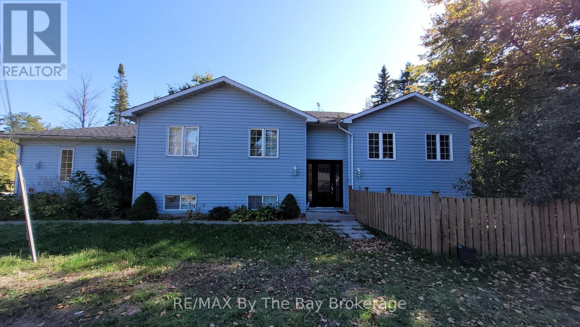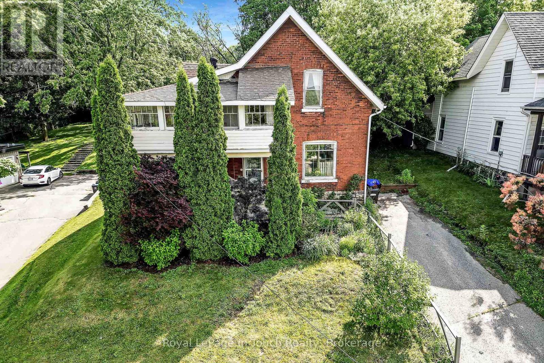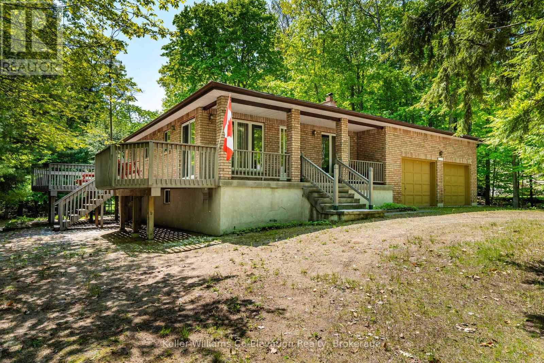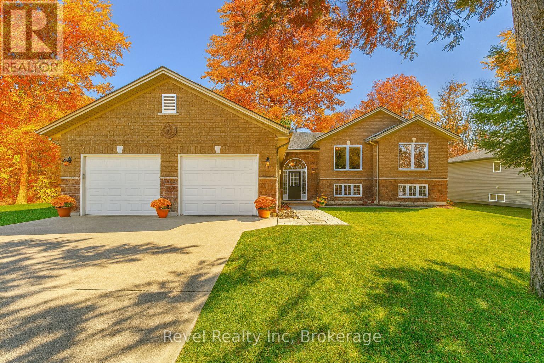Unit 3 - 8 Golf Links Road
Kincardine, Ontario
Bradstones Construction is delighted to kick off this exciting new development. These upscale homes will contain all the expected amenities plus much more. The high efficiency GE heat pump with air handler, hot water tank with heat pump, combined with the upgraded insulation package will noticeably reduce your energy consumption costs. You will enjoy the added features like 9 ft. ceilings, quartz counter tops, slow close cabinets and dual flush toilets. Compare the room sizes you will get in this 2036 sq.ft home. Ask for your copy of all the features on the Schedule A "finishing and material specifications". Full Tarion home warranty protection is included. Buyer selections on finishing materials may be available if not already ordered and installed by builder. This is a "vacant land" condominium with a $190 per month fee to cover common amenities. Buyers will have full "free hold" ownership of their lot and home. Call now to get the best selection. Some photos are Artist Rendering, final product may differ. (id:63008)
Unit 2 - 8 Golf Links Road
Kincardine, Ontario
If you are looking to downsize , this may not be a good fit for you. This new Bradstones home will feature 2036 sq.ft above ground with 3 bedrooms and 2.5 baths. You will also enjoy a full 1078 sq.ft. basement to finish or just for storage of all the possessions you don't want to let go. These upscale homes will contain all the expected amenities Bradstones Construction has made standard plus much more. The high efficiency GE heat pump with air handler and hot water heater with heat pump, combined with the upgraded insulation package will noticeably reduce your energy consumption costs. You will enjoy the added features like 9 ft. ceilings, quartz counter tops, BBQ gas connection , slow close cabinets and dual flush toilets. Ask for your copy of all the features on the Schedule A "Finishing and Material Specifications". The full Tarion home warranty protection is included . These homes will be registered as a "vacant land condominium" where residents will share in the cost of the common roadways and infrastructure but still have exclusive ownership of their land and building. Call now to get the best selection. Some photos are Artist Rendering, final product may differ (id:63008)
127 Kastner Street
Stratford, Ontario
Pinnacle Quality Homes presents its newest Model "The Weston" on Lot #39 in Phase 4\r\nof "Countryside Estates". This 2426 sq. ft. Energy Star Rated 2 storey home boasts\r\n4 bedrooms + Den, 3 baths and a spacious yet functional open concept design perfect\r\nfor families. 9' ceilings on main level; custom kitchen with island and built-in\r\ncorner pantry; living room features a natural gas fireplace and french doors\r\nleading to large covered (concrete) deck; dining area with vaulted LED accented\r\nceiling; main floor laundry/mudroom; master bed w/walk-in closet and 5 piece\r\nensuite with walk-in tiled shower & free-standing tub. Central Air; Central Vac;\r\nWater Softener; BBQ quick-connect gas line; 2 car attached garage with openers\r\n(fully insulated/dry walled and primed); fully sodded lot. Flexible closing date,\r\nthis stunning family home is to be built. Call for more information / other plan\r\noptions available in Phase #4, or custom design your own! Limited Lots Remaining. (id:63008)
10 Nelson Street
West Perth, Ontario
Large 4 bedroom 2,000 sq.ft two-storey with builder upgrade incentives!!! This home built by Feeney Design Build will be located one of Mitchell's newest subdivisions on the South West end of Town. It features an open kitchen and living room plan with a large foyer and laundry on the main floor. There are 4 bedrooms including a large primary bedroom with ensuite and walk-in closet. This plan has an option loft area as well. Call today to complete your selections. Feeney Design Build prides itself on a top-quality build and upfront pricing! You will get a top quality product from a top quality builder. (id:63008)
8 Nelson Street
West Perth, Ontario
Welcome to one of Mitchell's newest subdivisions where this 1550 square foot bungalow will be built by Feeney Design Build. This bungalow features main floor living with a laundry room off the garage, an open kitchen and living room plan, a large master bedroom with ensuite and walk-in closet and additional 2 bedrooms on the main floor. This bungalow will be all brick with a deck. Call today to complete your selections! Feeney Design Build prides itself on a top-quality build and upfront pricing! You will get a top quality product from a top quality builder. (id:63008)
8 Fxd W - 1111 Dwight Beach Road
Lake Of Bays, Ontario
Welcome to Corbett Cove - Your Muskoka Retreat Awaits! Experience the charm and tranquility of Lake of Bays with this premier fractional ownership opportunity at Corbett Cove in Dwight. Each bright and spacious 1,800 sq. ft. villa, designed with attention to comfort and luxury, offers a seamless blend of modern convenience and classic Muskoka ambiance. Each unit features soaring 9-foot ceilings, an all-season octagonal Muskoka room with lake views, and dual gas fireplaces in the living room and primary bedroom. These beautifully appointed, fully equipped units include everything you need for a worry-free stay. Enjoy unlimited fibre internet, and flat-screen TVs in both the living room and primary suite. The modern kitchen is equipped with top-of-the-line appliances?fridge, stove, microwave, dishwasher, A full washer and dryer is included for added convenience. With thoughtful touches like an outdoor gas barbecue, complete sets of dishes, utensils, cookware, towels, and linens, each villa provides a true vacation experience. Accommodating up to 8 guests, each two-bedroom unit features a comfortable pull-out sofa in the main floor den and the great room, ensuring ample space for family and friends. The two bedrooms and a full bathroom are located on the second floor, while the main level offers a three-piece bathroom with a walk-in shower. Corbett Cove?s prime location offers easy access to the charming village of Dwight, with shops, bakeries, and a library within walking distance. Nature enthusiasts will appreciate being just 10 minutes from Algonquin Park and a short 20-minute drive to the lively town of Huntsville, where you?ll find golf courses, ski resorts, theaters, restaurants, and shopping. \r\nCorbett Cove offers the perfect balance of peaceful relaxation and outdoor adventure. Five weeks of wonderful vacation annually. \r\nNote: This is a no pets allowed unit. (id:63008)
44 Brawton Drive
Caledon, Ontario
Welcome to 44 Brawton Drive, located 10 minutes to Downtown Bolton. This 3 bedroom home sits on a beautiful corner lot with a large, private yard perfect for outdoor living, gardening, or play. This property is ideal for investors, builders, or visionaries seeking future potential. A detached workshop offers ample storage space for vehicles, tools, or hobby gear, while a picturesque garden shed adds both function and charm to the backyard setting. Situated just minutes from local gems like Caledon Equestrian Park, Albion Hills Conservation Area, and Glen Eagle Golf Club, the location is a nature and recreation lover's dream. Stroll through Palgrave Forest & Wildlife Area, enjoy skating on Palgrave Pond in the winter, or explore the scenic Caledon Trailway year-round. Hike the nearby Bruce Trail which connects to The Caledon Rail Trail, ski at The Caledon Ski Club and enjoy nearby Caledon East with shopping and the new community center. Families will appreciate being close to Palgrave Park with it's playgrounds and sports fields, while foodies and locals can enjoy stops at nearby farmer markets and the Caledon Hills Brewing Company. This is a unique chance to invest in one of Caledon's most charming and desirable communities, offering both lifestyle and long-term potential. Enjoy being a short walk from Caledon Hills Brewing Co., a beloved local hot spot housed in a restored 19th-century church. Situated a short 30 minute drive to Toronto Pearson Airport . All of this combined makes this the perfect spot for someone to build their dream country retreat or for a premium investment opportunity in a spectacular growing community! (id:63008)
14 Graham Crescent
Orangeville, Ontario
This home checks all the boxes; space, location, and room to grow. A charming and well-cared-for 2-storey brick home that offers the perfect blend of space, warmth, and functionality for family life. Tucked into one of Orangeville's most loved neighborhoods, this home is ready for you to move in and make it your own. Step inside to a bright, flowing layout where the open-concept kitchen seamlessly connects to a spacious dining room, ideal for both casual breakfasts and lively family dinners. The living room is set apart in its own cozy space, complete with a gas fireplace to anchor quiet nights or relaxed weekends. Upstairs features 3 comfortable bedrooms and 2 bathrooms, offering room for everyone to unwind. The partially finished basement is full of possibilities, a blank canvas to create whatever suits your lifestyle best. The fully fenced backyard provides a private outdoor space, perfect for kids, pets, and sunny afternoon gatherings. All of this is nestled just minutes from beautiful trails at Island Lake Conservation, Headwaters Hospital, top-rated schools, shopping, and convenient access to Hwy 9 & 10. (id:63008)
13233 Fifth Line
Milton, Ontario
THIS BEAUTIFUL COUNTRY RETREAT AWAITS YOU AND YOUR FAMILY! Unique, enchanting and enriched with the natural beauty of the rolling landscape and an abundance of history, this country estate reveals itself in a series of wonderful surprises. The property is not only a picturesque 150 Acres with a 4867 square foot, two-storey beautifully proportioned home, it also features two mid-nineteenth-century log cabins, an in-ground pool with a private pool house, with sauna, pond, apple and pear orchard, barn with horse stalls and hay loft, large drive shed with extensive workshop and one of Ontario's few existing stone silos converted into an artist's studio with a deck overlooking raised gardens and a stunning view of the farm. You and your family will live on your own retreat. Join us for a walk down the majestic tree-lined laneway and open your eyes to the wonder that befalls you. The house has 4+1 bedrooms including a full guest suite with bed and sitting room with direct access to the garden and a 3pc bathroom. In the finished basement you will relax in the movie theatre and games room. The generous office space is full of light. The property encompasses aces of mature bush and managed reforestation, wetlands, walking trails, 40 acres of arable land and a seven-acre revenue producing solar panel installation. This historical family estate has been lovingly cared for by three families since 1896 when the settlers built a new house on the present site. Over the decades the house has been expanded and modernized, combining heritage with sustainability. (id:63008)
306 Manly Street
Midland, Ontario
Step back in time with this charming century home, located just steps from downtown Midland. Bursting with potential, this 3-bedroom, 1 bath, 1.5 storey home offers the character and warmth of a bygone era, and is ready for your personal touch and modern updates. Inside you'll find a traditional layout with a cozy living area, bright kitchen space, and original details that speak to its heritage. The unfinished basement offers additional storage or workshop possibilities, while the forced air gas heating ensures year-round comfort. Outside, enjoy the deep backyard, offering a surprising level of privacy tucked away from the hustle and bustle. Whether you're a first time buyer, an investor, or a renovator looking for a project, this home presents an incredible opportunity to bring new life to a Midland classic. Estate Sale " As Is, Where Is" Clause In All Offers. (id:63008)
7190 93 Highway
Tiny, Ontario
Welcome to your private 48.39-acre sanctuary-a rare opportunity to escape the city's chaos and embrace a simpler, more fulfilling way of life. As you wind down the secluded driveway, three majestic old-growth white pines-known as the Three Sisters-stand as timeless guardians of this serene retreat. The custom-built bungalow offers generous living space with cathedral ceilings, a double-sided gas fireplace, and triple-pane windows framing views of the pond, creek, and landscaped grounds. The main level features a spacious kitchen with walkout to the deck, a primary bedroom with ensuite, main floor laundry, and inviting family spaces. The lower level includes a large recreation room with wood-burning fireplace, two additional bedrooms, a beautifully updated bathroom, and two versatile grooming rooms that can be tailored to your needs, plus a walkout to the backyard and garage-ideal for multi-generational living or a home business. Outdoors, a century barn with hay loft, two paddocks with direct trail access, a sugar shack, chicken coop, and fenced area for pets create endless possibilities. An expansive four-bay drive-in shed with oversized doors provides ample storage for boats, tractors, or collector cars. Trails wind through a blend of old-growth forest and open meadows, perfect for horseback riding, hiking, or exploring nature. In summer, enjoy the 18x33 above-ground pool with full deck and tiki bar for effortless entertaining; in winter, cozy up by the wood-burning fireplace and watch snow fall across your private oasis. With numerous updates and a forest management plan option for potential tax savings, this property is both practical and inspiring-a true sanctuary ready for its next chapter, yours. (id:63008)
35 Dorcas Avenue
Tiny, Ontario
Welcome Home! Nestled in the heart of beautiful Wyevale, this charming raised bungalow offers the perfect blend of small-town warmth and modern comfort. Featuring four spacious bedrooms and two bathrooms, this home boasts a bright, open-concept living and dining area designed for both everyday living and effortless entertaining. Step outside to your private, tree-lined backyard - a peaceful retreat where you can relax, garden, or host family gatherings under the canopy of mature trees. With in-law suite potential, this home is ideal for first-time buyers, growing families, or multigenerational living. You'll love the oversized attached garage, ample parking, and the quiet, family-friendly neighborhood that's just steps from the local skating rink, Wyevale Central Public School, and beautiful community parks. Outdoor enthusiasts will appreciate the Trans Canada Trail just moments away - perfect for hiking, biking, or an evening stroll - and of course, no visit to Wyevale is complete without a stop for the famous soft-serve ice cream at Jug City! Recent updates include a completely renovated main-floor bathroom (2025) and new stainless steel fridge and stove (2025), adding a fresh modern touch to the kitchen. The home also features a bright lower level with large windows, spacious laundry and storage areas, and high-speed internet access for all your modern needs. Located just a short drive to the pristine beaches of Georgian Bay, Wasaga Beach, and Midland's vibrant waterfront, this property offers the best of both worlds - peaceful country living with all the conveniences of nearby amenities. This Wyevale gem is ready to welcome you home! (id:63008)
116 Robert Street E
Penetanguishene, Ontario
Charming Starter Home for Sale in Penetanguishene. This charming 2-bedroom, 1-bathroom home in Penetanguishene is the perfect opportunity for first-time home buyers. Offering 1,016 sqft of well-planned living space, this property combines comfort, convenience, and affordability in a desirable Penetanguishene location. Inside, you'll find a bright and functional layout with updated appliances that make everyday living simple and stress-free. The spacious bedrooms provide comfort and flexibility, while the living and dining areas are ideal for relaxing or entertaining.With a manageable lot, this home is easy to maintain, giving you more time to enjoy all that Penetanguishene has to offer: beautiful parks, local shops, schools, and the stunning shores of Georgian Bay just minutes away. If you've been searching for a Penetanguishene home for sale thats move-in ready and perfect as a starter home, this is your chance.Schedule your private showing today and see why this home is such a great step into homeownership. (id:63008)
5 Meadow Acres Road
Oro-Medonte, Ontario
Nestled in the heart of Warminster, Oro-Medonte, this stunning brand-new bungalow by Adall Homes sits on an expansive, nearly 1-acre executive lot in the highly sought-after Meadow Acres estate community. Offering the perfect balance of modern design and country charm, this 1,821sqft home features 3-bedrooms, 2-bathrooms and is packed with high-end features. Enjoy a custom kitchen with a spacious island, quartz countertops, and stylish shaker-style soft-close cabinets and drawers. Crown moulding extends to the ceiling, giving the space a polished finish. With a variety of upgrades included, you'll have the opportunity to personalize your finishes from the builder's curated samples. Adall Homes is known for their beautifully customized homes and offers several upgrade packages in Meadow Acres, as well as being a Tarion Warranty Builder, ensuring peace of mind with your investment. Located in a quiet, family-friendly community, this home offers easy access to local amenities like golf, skiing, parks, and schools, and is just minutes from Orillia, Barrie, and Highway 400. Don't miss your chance to join this new neighborhood. (id:63008)
911 Watson Place
Midland, Ontario
Location, Location, Location! This charming 3-bedroom family home is situated in Midlands highly desirable West End. The main level features a large eat-in kitchen, spacious living and dining areas, and a primary bedroom with ensuite and steam shower. The fully finished basement offers a generous rec room, exercise area, and office/storage space. Hardwood and ceramic floors flow throughout, complemented by gas heat, central air, a 2-car garage, and paved driveway. Perfect for entertaining family and friends, the backyard oasis includes a deck, patio, above-ground pool, and fenced yard. All this within walking distance to local amenities, schools, and the beautiful shores of Georgian Bay- too much to list! (id:63008)
417 Pheasant Lane
Midland, Ontario
Stunning views from this prime Midland Point waterfront home with 93.87 feet of frontage on Georgian Bay. This Pan-Abode log bungalow offers 2 bedrooms, 3 baths, and a finished basement family room-perfect for year-round living or a weekend escape. Enjoy panoramic views from the boathouse deck, relax in the hot tub, or spend the day on your sandy beach with deep water for swimming and boating. A detached double garage, Bunkie, and updated windows add convenience, while the steel roof, furnace, A/C, and water heater (all new in 2021) plus a Generac generator provide peace of mind. With its open-concept design, natural light, and warm log interior, this home blends rustic charm with modern comfort-an exceptional opportunity to own a true piece of Georgian Bay waterfront. (id:63008)
218 Roy Drive
Clearview, Ontario
This spacious 4-bedroom plus den, 3-bathroom home will be available for rent starting September 1st. At 2,647 sq. ft., it is the second largest model in the neighbourhood and offers an excellent family-friendly layout. The welcoming front entry features double doors leading into a bright, open floor plan. The eat-in kitchen includes a large island and an oversized pantry, perfect for storage and entertaining. The primary bedroom boasts two walk-in closets and a generous ensuite with double sinks, a soaker tub, and a separate glass shower. The second floor laundry room adds convenience, while the three additional bedrooms are all spacious and filled with natural light. The unfinished basement, with large windows, offers plenty o f potential as a playroom or extra living space. Additional features include a double garage with inside entry. Utilities and hot water tank rental are extra. Requirements: completed rental application, credit report, employment verification, references, first and last months rent. No smoking, no pets. (id:63008)
15 Pinecone Avenue
Tiny, Ontario
Welcome to Pinecone Ave, a quiet picturesque street in Tiny- where refined living meets the relaxed pace of life by Georgian Bay. This exceptional bungalow offers the perfect combination of modern craftsmanship, timeless style & practical design, making it an ideal choice for those seeking either a full-time residence or a peaceful retreat just minutes from the water. From the moment you step inside, you'll notice the attention to detail & quality finishes that set this home apart. Wide plank engineered hardwood floors extend across the open-concept main living space, creating a sense of warmth & continuity. At the heart of the home is a custom-designed kitchen featuring sleek quartz countertops, an oversized island with abundant storage & thoughtful design elements that make both everyday cooking & entertaining effortless. The kitchen seamlessly flows into the dining/living areas, where tall windows welcome natural light & a dramatic floor-to-ceiling fireplace serves as the inviting focal point of the room. Step outside to your tranquil backyard. The spacious deck is complemented by a large metal gazebo, offering the perfect spot for summer gatherings. The 3-car garage provides plenty of room for all your toys, while the full-height unfinished basement offers endless potential to design the space you've always imagined. & of course it's ICF construction. This property is more than just a house, it's a lifestyle. Located minutes from sandy beaches, scenic trails & peaceful parks, you'll have endless opportunities to enjoy the outdoors. Imagine days spent swimming, kayaking, or paddleboarding on the Bay, followed by evenings gathered around the fireplace or relaxing on the deck under the stars. With its seamless blend of modern comfort, low-maintenance living & proximity to everything that makes Tiny such a beloved community, this bungalow is a rare find. This coastal vibe bungalow is waiting for its next owner to enjoy all that Georgian Bay living has to offer!! (id:63008)
14 Mariposa Drive
Orillia, Ontario
Fully Renovated Home in Orillia Modern Luxury Meets Timeless Craftsmanship in this fully renovated home! Welcome to this exceptional, turn-key residence located in beautiful Orillia. Thoughtfully reimagined from top to bottom, this fully renovated home offers a rare blend of high-end upgrades, classic design elements, and everyday functionality. Step through the striking fir wood front door and into a space where every detail has been carefully curated. The main level features newly installed engineered oak hardwood flooring and a custom wood staircase with an artisan-crafted railing, setting the tone for a warm and sophisticated interior. The heart of the home is the beautifully appointed kitchen, showcasing solid wood cabinetry, elegant quartz countertops, and brand-new stainless steel appliances. Whether you're hosting guests or enjoying a quiet evening in, this space is as functional as it is stylish. Upstairs, the bedrooms are bright and welcoming, and the home is complemented by two fully renovated bathrooms featuring contemporary fixtures and finishes. The fully finished basement adds versatile living space with luxury vinyl plank flooring, perfect for a family room, home office, or guest suite. The basement also features laundry rough ins in the utility room. Recent mechanical upgrades include a brand-new HVAC system and HRV, central air conditioning, updated electrical, and a new sump pump, offering comfort and confidence for years to come. Additional highlights include new windows, a spacious two-car garage with new doors and an auto garage door opener, and a newly constructed backyard deck ideal for summer entertaining or morning coffee. This move-in-ready gem is more than a home - it's a lifestyle. Experience refined living in one of Orillia's most desirable communities. (id:63008)
56 Becketts Side Road
Tay, Ontario
Country Charm on 6 plus Acres! Check this out. This inviting bungalow offers the perfect blend of privacy and convenience - centrally located between Midland, Barrie, Orillia, and just minutes to Hwy 400, beautiful Georgian Bay, all scenic trails and more. Perfect for all boaters, snowmobilers, and skiers. The main floor features a bright living room and a kitchen/dining room combo that opens to a deck with a hot tub ideal for entertaining family & friends or just relaxing. The home includes 3 + 1 bedrooms and 3 bathrooms, including a primary ensuite. The fully finished basement offers a spacious rec room, office area, and large laundry room. Enjoy peace of mind with a generator system, forced air gas, central air, HRV system, water softener, 2-car garage, paved drive, and plenty of outdoor space for gardening, play, or simply soaking up the tranquil surroundings. A true country retreat with modern comforts - ready to welcome you home! What are you waiting for? (id:63008)
4 61st Street S
Wasaga Beach, Ontario
Available November 1st, this home is ready for you to move in and enjoy. Offering 3+1 bedrooms and 3 bathrooms, including a private ensuite, there's plenty of space for family or guests. The family room with its cozy gas fireplace is perfect for relaxing evenings, while the fenced backyard is great for outdoor living. A double car garage, paved driveway, and central air add comfort and convenience. All this just minutes from the beach and close to schools, shopping, and many local amenities. Note: photos are taken prior to the current tenant. Utilities in addition to the rental amount. (id:63008)
233 Queen Street
Midland, Ontario
Welcome to 233 Queen Street, a charming century home offering timeless character, spacious living, and a prime location near Georgian Bay. Nestled on an oversized lot in one of Midlands most established neighbourhoods, this property blends old-world craftsmanship with exciting potential. High ceilings, detailed trim, and hardwood floors create a warm, inviting atmosphere throughout, while four generous bedrooms and two full baths provide flexibility for family, guests, or home office needs. The expansive yard offers endless opportunities for gardening, entertaining, or future development, all within minutes of Midlands vibrant waterfront, marinas, restaurants, parks, and boutique shopping. Whether you're looking to restore its heritage charm or modernize the space, this home offers the foundation for something truly special. Experience the best of Midland living at 233 Queen Street where history meets opportunity. (id:63008)
134 Tall Pines Drive
Tiny, Ontario
Welcome to 134 Tall Pines Drive, located in the heart of Tiny, Ontario and the nicest beaches Canada has to offer. This solidly built 3-bedroom, 1-bathroom home offers the perfect blend of comfort, space, and privacy. Set on a beautifully treed lot, the property backs onto peaceful green space, providing a serene backyard retreat. Enjoy outdoor living on the large deck, ideal for summer barbecues or relaxing in nature. The home features a spacious double attached garage and a full, unfinished basement offering endless potential for additional living space, a workshop, or storage. Just a short walk to the beach, this home is perfect for those looking to enjoy everything Tiny has to offer--whether as a year-round residence or a peaceful getaway only 90 minutes from the GTA. Don't miss this opportunity to live near the water in a home that's built to last. (id:63008)
89 Trout Lane
Tiny, Ontario
Your Next Chapter Awaits by Georgian Bay! This beautifully finished home backing onto acres of serene forest is one of the best values on the market today. With 3 bedrooms, 3 bathrooms, and a fully finished basement, its designed to suit every lifestyle from growing families to remote professionals and retirees alike. Built in 2006 and thoughtfully updated, the home features a bright open-concept main floor, a cozy gas fireplace, forced-air gas heating, and central A/C for year-round comfort. Recent improvements include newer windows on the main level and updated vinyl flooring in the basement. The fully finished lower level is a true bonus, offering large windows, two spacious family room areas, a third full bathroom, and a versatile extra room that can serve as a home office, guest suite, or creative studio. Set on a deep, partially fenced lot, the professionally landscaped yard is perfect for both play and relaxation. Evenings around the firepit, barefoot summers on the grass, and quiet moments surrounded by nature make this backyard a true retreat. Just steps away, you'll find public beach access for swimming, kayaking, or paddleboarding, while the charming village of Lafontaine complete with shops, a bakery, delis, and an LCBO is only a five-minute drive. The homes layout offers a thoughtful separation of the primary suite from the guest bedrooms, adding privacy and functionality. With a new roof completed in 2023, a Generac generator installed in 2019, updated flooring throughout, municipal water, Bell Fibe internet, and brand-new appliances in 2025, this property has been carefully maintained and upgraded for peace of mind. More than just a house, this is a smart investment in a slower, richer, and more connected way of life. With the shores of Georgian Bay and the marina within walking distance, this home is ready to deliver the lifestyle you've been searching for. Your next chapter starts here. (id:63008)


