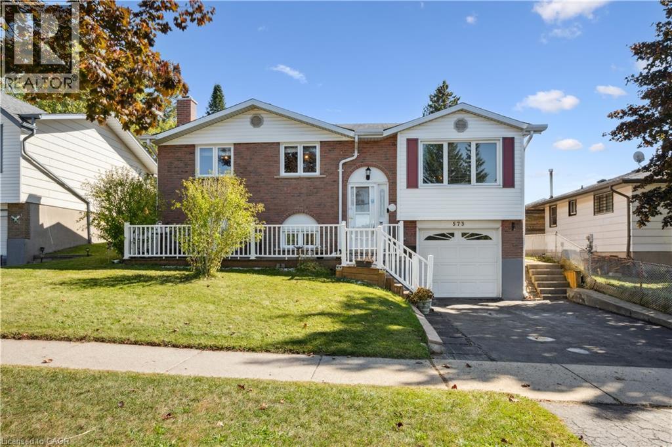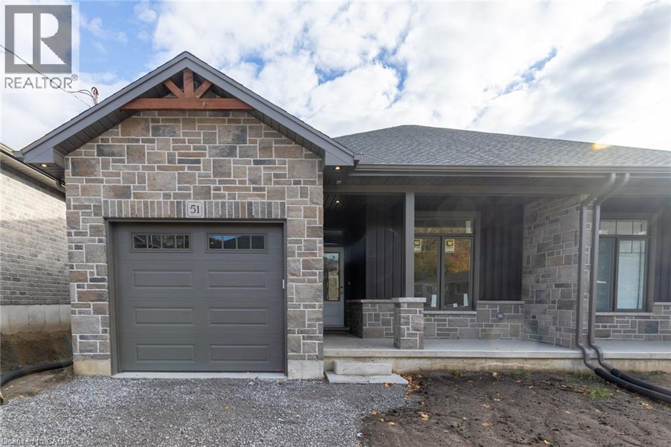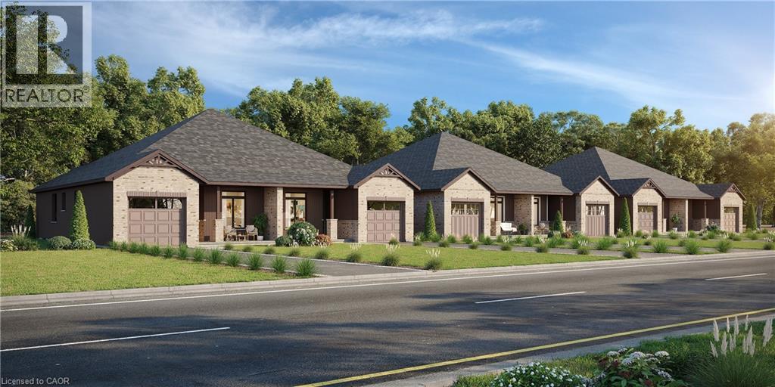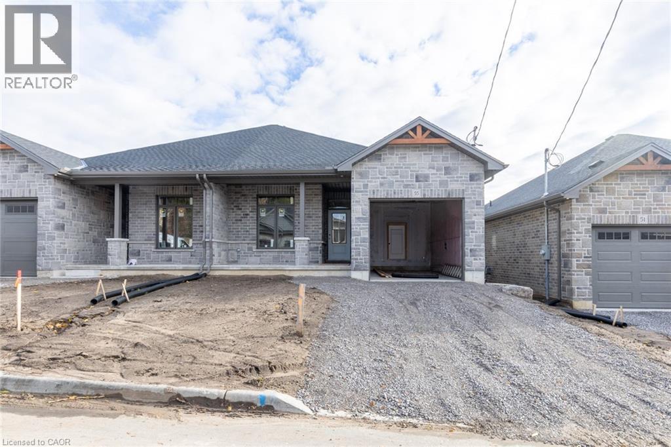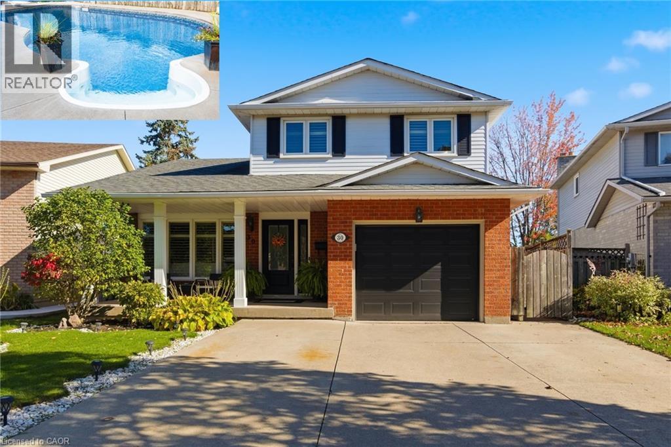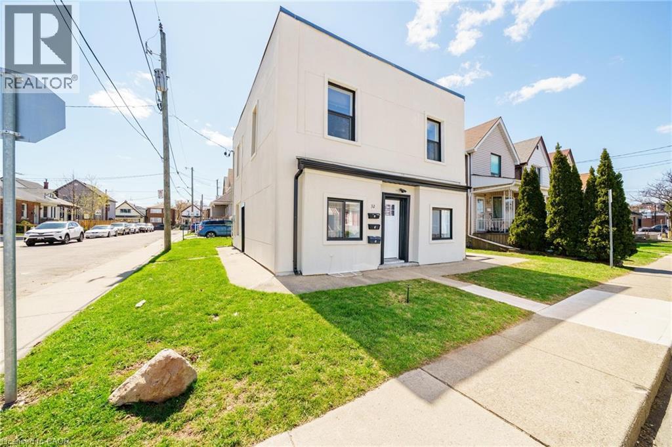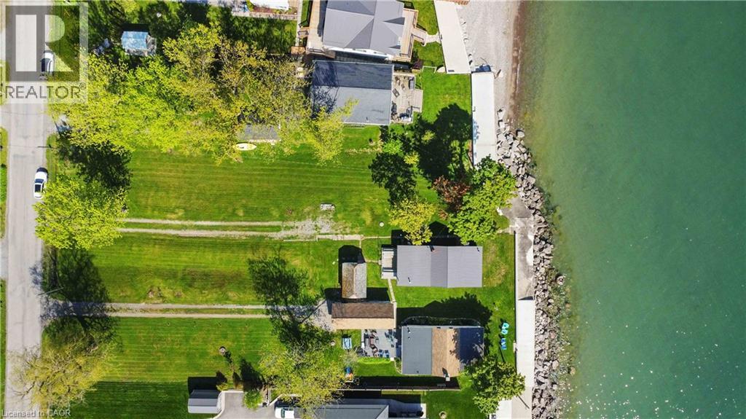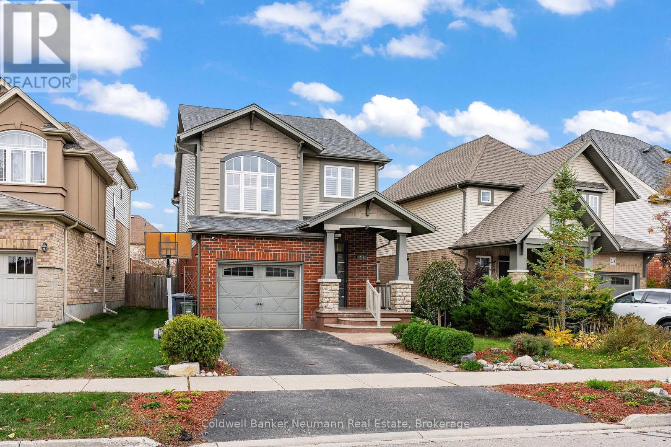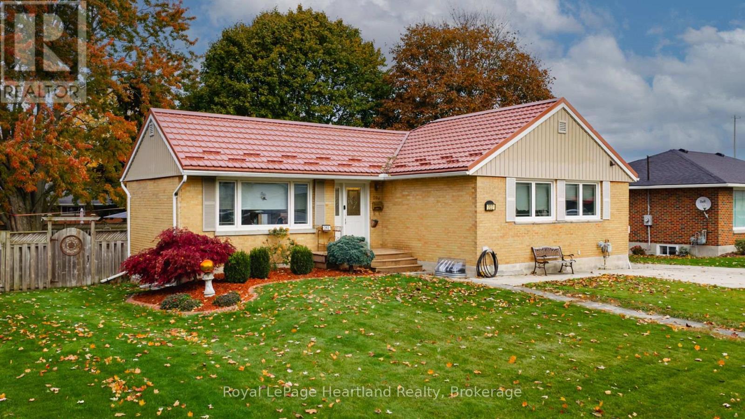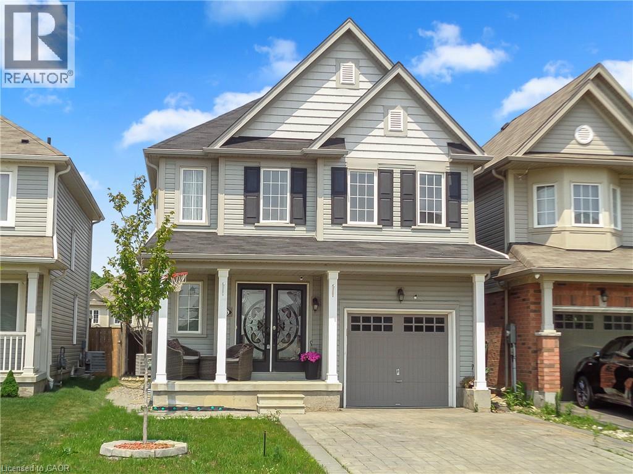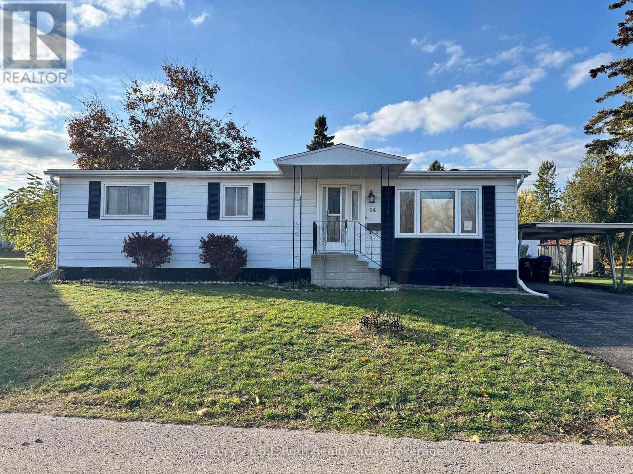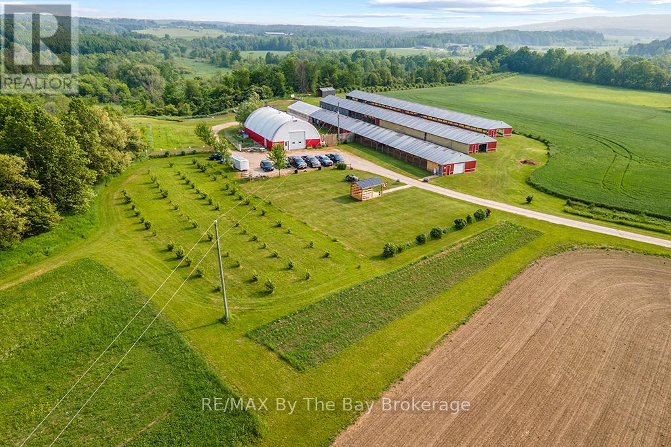573 Pioneer Drive
Kitchener, Ontario
Welcome Home to Pioneer Park! This charming 3-bedroom, 2-bath raised bungalow offers the perfect blend of space, comfort, and value in one of Kitchener’s most family-friendly neighbourhoods. Step inside to a bright, inviting foyer that opens into a spacious living room, flowing seamlessly into the kitchen and dining area — ideal for both everyday living and entertaining. From the dining area, a garden door leads to a private deck overlooking the fully fenced backyard, perfect for relaxing or hosting summer barbecues. The carpet-free main floor features newer flooring, three generous bedrooms, and a beautifully refreshed full bathroom. Downstairs, the large finished rec room offers a cozy wood stove, a convenient 2-piece bath, laundry, and plenty of storage space — plus inside access to the deep garage for added convenience. Lovingly maintained by the same owners for nearly 30 years, this home truly shows pride of ownership throughout. Located directly across from a school and close to parks, trails, shopping, highway access, and all amenities, this Pioneer Park gem is one you won’t want to miss! (id:63008)
51 Norfolk Street
Waterford, Ontario
Welcome to 51 Norfolk St., Waterford. Whether starting out or downsizing, this 1266 Sq. Ft. semi-detached home is the perfect option! The perfect answer to having your own yard and your own home, at an affordable price. This is one of 3 remaining available units that are available on Norfolk St. These bungalow homes make living on one floor easy. From the covered front porch right to the back deck you will have all the comforts that a new home offers. Worried about noise from the attached neighbor?....Don't be! This custom home builder separates the units with a poured concrete wall for your added comfort and security. The open concept home has a large great room with gas fireplace and patio doors, adjacent to a dinette which flows right to the kitchen with custom cabinetry/quartz counters, under cabinet lighting, Island with seating, pot lights and more. A large primary bedroom has a walk through closet and 3 piece ensuite with tiled shower. The second bedroom can be used as a bedroom or a den and guests have access to the 4 pc main bath. Main floor laundry/mudroom is adjacent to the garage entry for your convenience. The unfinished basement has large windows and a rough in bath for your future development. Tankless water heater (owned), central air, forced air gas furnace, utility sink, sump pump and fiberglass shingles are just some of the features of this quality home. Construction is well underway. Call now! (taxes not yet assessed) Pictures are showing the progress, home under construction. (id:63008)
43 Norfolk Street
Waterford, Ontario
Welcome to 43 Norfolk St., Waterford. Whether starting out or downsizing, this 1266 Sq. Ft. semi-detached home is the perfect option! The perfect answer to having your own yard and your own home, at an affordable price. This is one of 3 remaining available units that are available on Norfolk St. These bungalow homes make living on one floor easy. From the covered front porch right to the back deck you will have all the comforts that a new home offers. Worried about noise from the attached neighbor?....Don't be! This custom home builder separates the units with a poured concrete wall for your added comfort and security. The open concept home has a large great room with patio doors, adjacent to a dinette which flows right to the kitchen with custom cabinetry/quartz counters, Island with seating, pot lights and more. A large primary bedroom has a walk through closet and 3 piece ensuite with tiled shower. The second bedroom can be used as a bedroom or a den and guests have access to the 4 pc main bath. Main floor laundry/mudroom is adjacent to the garage entry for your convenience. The unfinished basement has large windows and a rough in bath for your future development. Tankless water heater (owned), central air, forced air gas furnace, utility sink, sump pump and fiberglass shingles are just some of the features of this quality home. Construction has started but there is still time for some buyer choices. Call now! (taxes not yet assessed) photos of a similar model for demonstration purposes only (id:63008)
55 Norfolk Street
Waterford, Ontario
Welcome to 55 Norfolk St., Waterford. Whether starting out or downsizing, this 1266 Sq. Ft. semi-detached home is the perfect option! The perfect answer to having your own yard and your own home, at an affordable price. This is one of 3 remaining available units that are now available on Norfolk St. These bungalow homes make living on one floor easy. From the covered front porch right to the back deck you will have all the comforts that a new home offers. Worried about noise from the attached neighbor?....Don't be! This custom home builder separates the units with a poured concrete wall for your added comfort and security. The open concept home has a large great room with patio doors, adjacent to a dinette which flows right to the kitchen with custom cabinetry/quartz counters, Island with seating, pot lights and more. A large primary bedroom has a walk through closet and 3 piece ensuite with tiled shower. The second bedroom can be used as a bedroom or a den and guests have access to the 4 pc main bath. Main floor laundry/mudroom is adjacent to the garage entry for your convenience. The unfinished basement has large windows and a rough in bath for your future development. Tankless water heater (owned), central air, forced air gas furnace, utility sink, sump pump and fiberglass shingles are just some of the features of this quality home. Construction has started but there is still time for some buyer choices. Call now! (taxes not yet assessed) photos of a similar model for demonstration purposes only (id:63008)
30 Capri Street
Thorold, Ontario
Private backyard oasis with an In Ground Pool and no rear neighbours! Welcome to this meticulously maintained detached home featuring a stunning in-ground pool and backing onto a peaceful park. This home offers the perfect blend of privacy, elegance, and family comfort. From the moment you arrive, you’ll be impressed by the great curb appeal — a landscaped front yard, concrete driveway, and an attached garage with direct access into the home. Inside, a spacious foyer and Brazilian cherry hardwood floors set the tone for quality craftsmanship and top materials throughout. The main floor offers a bright and functional layout with a spacious living area that flows into the dining area, as well as a separate cozy family room with gas fireplace at the back of the house, giving you the advantage of having 2 separate living areas on the main floor. The family room connects to the stylish kitchen, which boasts a large island with durable soapstone countertops, glass backsplash, and stainless steel appliances. Sliding doors lead to a large deck and private backyard oasis with an in-ground pool — perfect for summer days with family and friends. The added privacy in the backyard is a great plus! A stylish 2-piece bath and main floor laundry with granite counters complete this level. Upstairs, you’ll love the primary bedroom which features a walk-in closet, ensuite bath, and beautiful park views. Two additional bedrooms and another full bath offer plenty of space and comfort for the whole family. The fully finished basement provides plenty of additional living space as well as a 4th bedroom, making it ideal for guests, a home office or recreation space. Located in a quiet, family-friendly neighbourhood, this home is close to parks, schools, and major highways. Fully move-in ready with nothing to do but enjoy — don’t miss the chance to make this home yours! (id:63008)
32 Britannia Avenue Unit# 2
Hamilton, Ontario
This main floor rear unit offers a bright 1-bedroom, 1-bathroom layout with high ceilings, in-unit laundry, a full 4-piece bathroom and access to a shared yard. Located just off Ottawa Street North, you are steps from shops, cafes and amenities and only minutes to public transit, highway access, parks and schools, with everything you need right at your doorstep. (id:63008)
10953 Lakeshore Road
Wainfleet, Ontario
Enjoy breathtaking views from this 3 Bedroom Direct Waterfront Bungalow Style Cottage privately situated and tucked in from Lakeshore road on 254 ft lot (or build your dream home custom to your liking!!) So many possibilities! Incredible location on Lakeshore road just a short distance to golf, shopping, minutes away from amazing restaurants and all amenities, and just 10 minute walk to sandy beaches. Enjoy main floor living with spacious and bright eat-in kitchen, huge great room featuring cozy wood fireplace with stone mantle and wall to wall incredible water views and gorgeous sunsets of Lake Erie. Many updates done over the years including Metal roof, updated laminate floors in Primary bedroom and kitchen, updated bedroom carpets, replaced knee wall. This property runs on septic, cistern and 100 amp service, as well as natural gas heat for effeciency. This is THE PERFECT cottage for your summer vacation getaways, air b&b, or incredible opportunity to build your dream home. Add this home to your must see list . Life is truly better at the lake! Enjoy relaxation and serenity falling asleep nightly to the soothing sounds of the waves after enjoying the sun and water activities. Your Summers Will Be Unforgettable! (id:63008)
212 Goodwin Drive
Guelph, Ontario
Welcome to 212 Goodwin Drive! This beautiful detached 3-bedroom home is located in one of South Guelph's most desirable neighbourhoods, close to top schools, parks, shopping, and transit. Step inside to discover a bright open-concept main floor that's perfect for modern living - featuring a spacious living and dining area, and a well-appointed kitchen with ample storage and walkout access to the private backyard. Upstairs, you'll find three generous bedrooms plus a versatile second-floor living area, ideal as a family room, office, or easily converted into a fourth bedroom. The finished basement offers additional living space - perfect for a rec room or home gym. Outside, enjoy a spacious deck and private fenced yard, perfect for relaxing or entertaining. Don't miss your chance to own this wonderful home in a sought-after South Guelph location - move-in ready and full of potential! Contact today for more info! (id:63008)
202 St. David Street
West Perth, Ontario
Neat, tidy, and move-in ready, this 4-bedroom, 2-bath all-brick bungalow in Mitchell has been beautifully updated from top to bottom. The main floor features an open-concept layout with modern vinyl plank flooring (2022), a completely updated kitchen with custom cabinetry, quartz countertops, and a large island leading to patio doors and a fenced backyard with spacious deck. Both bathrooms have been tastefully renovated with custom cabinetry, hard-surface counters, and a marble-tile shower. The lower level has been fully finished right to the studs-re-insulated, rewired, and completed with a cozy family room, updated bathroom, and additional bedroom. Peace of mind comes easy with major upgrades already completed including a steel roof (2011), water softener, on-demand hot water heater, furnace, heat pump, and A/C (all 2022). Outside you'll appreciate the 12' x 20' shed for all your storage needs. A solid, stylish home in a family-friendly community, one block away from schools and arena - just minutes from Stratford, offering comfort, quality, and excellent value (id:63008)
76 Mcallistar Drive
Binbrook, Ontario
From its charming curb appeal to inviting double-door entry, this home is designed to impress. Step inside to a bright, open-concept living space featuring a cozy gas fireplace - perfect for gatherings and entertaining. Upstairs, an elegant oak staircase leads to four spacious bedrooms, including a primary suite with a spa-like ensuite and relaxing soaker tub. The convenience of second-floor laundry adds modern practicality. The unfinished basement offers endless possibilities - create a home gym, workshop, or your dream recreation room. Outside, enjoy summer BBQs on the deck overlooking your private backyard. This is more than a house - it's a lifestyle you've been waiting for (id:63008)
14 Muir Drive
Oro-Medonte, Ontario
Welcome to 14 Muir Drive in the Family friendly community of Fergus Hill Estates. This 3 bedroom, 1 bath 1200 sq ft Modular featuring a ton of updates including flooring, shingles and eavestrough and gutter guard, kitchen doors, hardware, sink, countertops, flooring, natural gas fireplace, A/C, lighting and room fans, bathroom and laundry room cupboard door fronts to name a few!! You really can just move in and enjoy as everything has been done for you. Fergus Hill Estates is a community consisting of 152 manufactured homes close to Bass Lake Provincial Park, Rotary Place Rec Centre, shopping, restaurants and Lakehead University to name a few! All offers must include a Park Approval Clause (id:63008)
828482 Mulmur Nottawasaga Townline
Mulmur, Ontario
Fully serviced and income-producing, this 33+ acre farm is minutes from Creemore and offers 30 workable acres of prime sandy loam soil. A unique opportunity in this location, it combines scale with complete infrastructure, making it ready for immediate use and long-term investment. The property includes three 280x30 agricultural outbuildings (approx. 8,400 sq ft each, totaling ~25,200 sq ft), a heated greenhouse, and a versatile workshop. A licensed kennel and an established specialty tree grove of hazelnut and truffle-producing trees provide immediate and diversified income streams a long-term investment in high-value crops. Hydro, drilled well, septic, two new high-efficiency propane tanks, and 220V power are all in place, making the farm income-ready from day one. Scenic escarpment views, sunsets, and proximity to Mad River Golf Club and Devils Glen Ski Resort add location advantages, along with potential for agri-tourism and event use. Paved road access and a well-maintained driveway ensure year-round usability. Zoned Countryside with a range of agricultural uses permitted, the property provides flexibility for expanded agri-business, agri-tourism, or event-based ventures. Also listed under Residential MLS X12393712 (id:63008)

