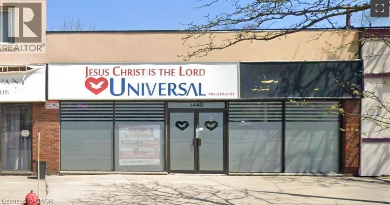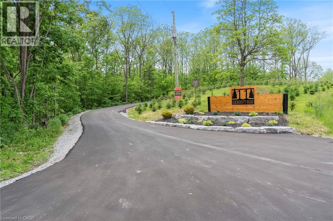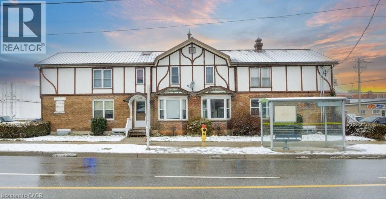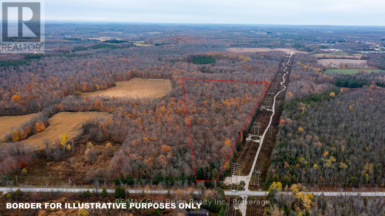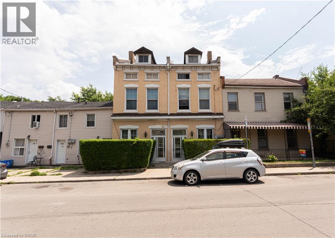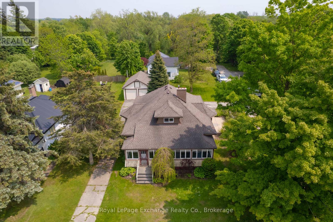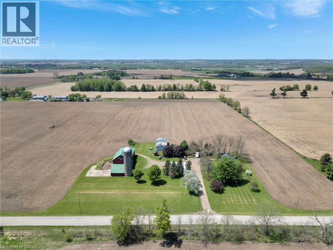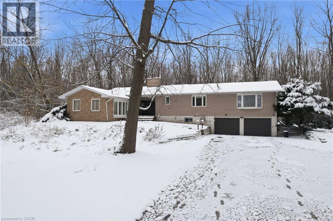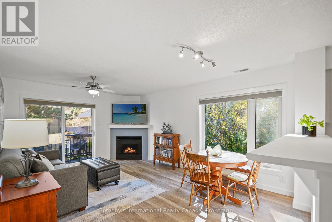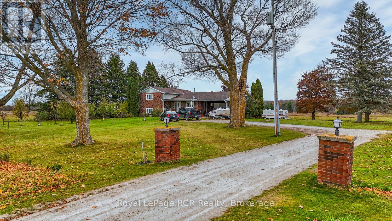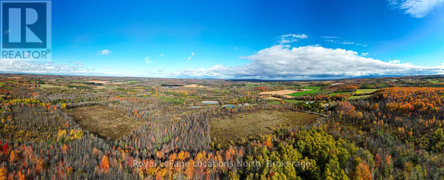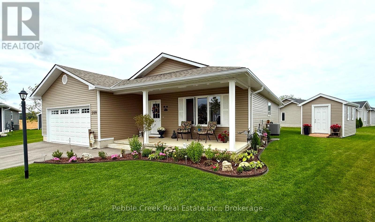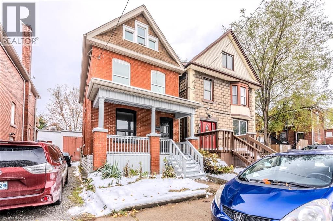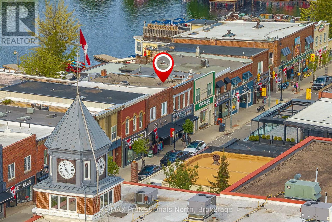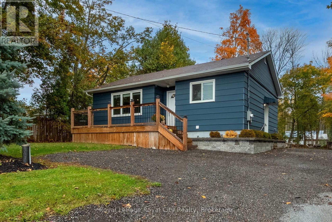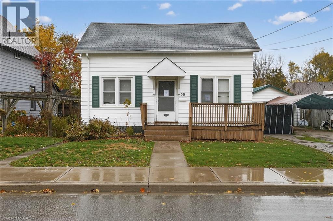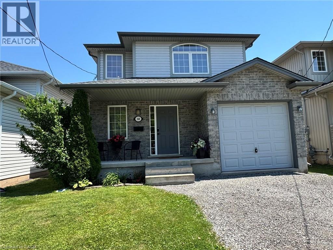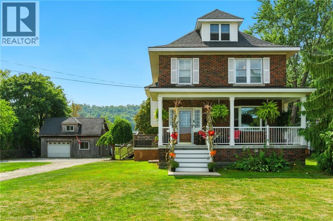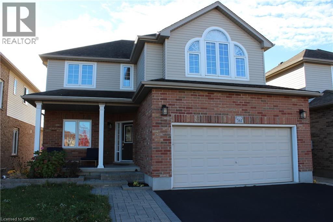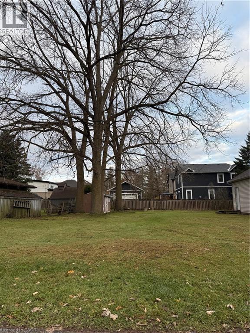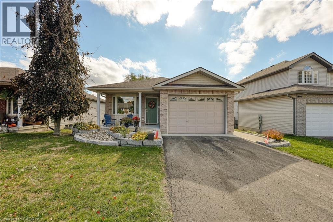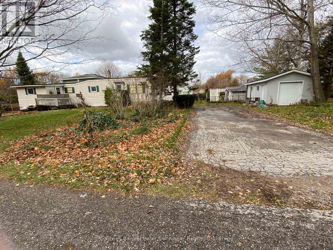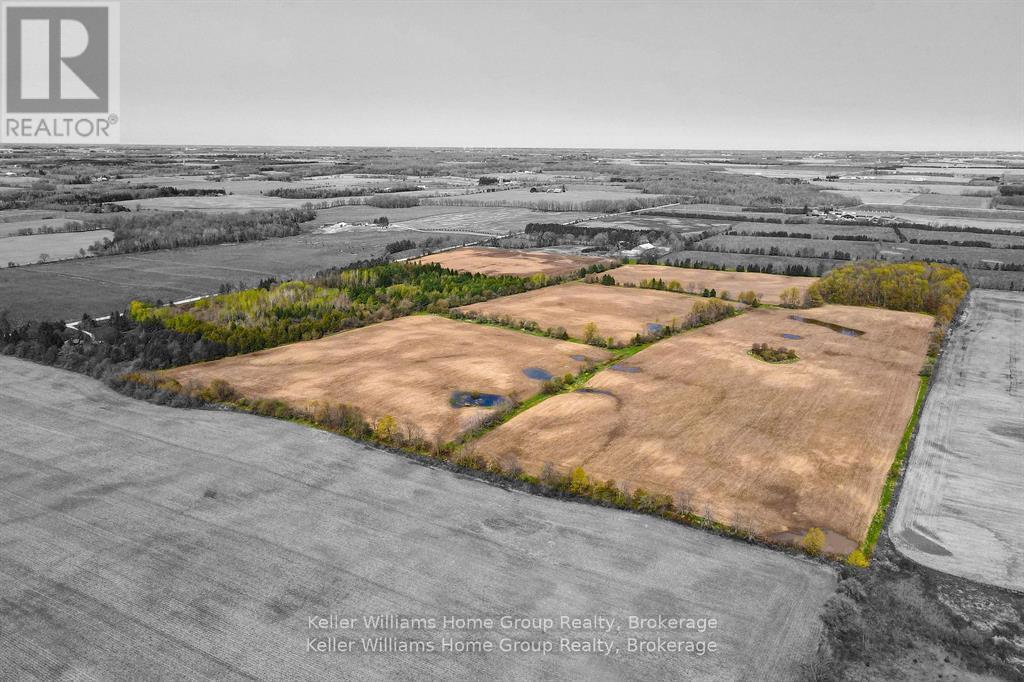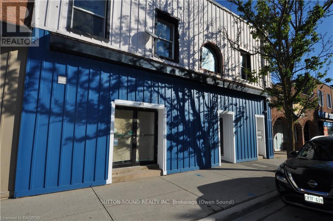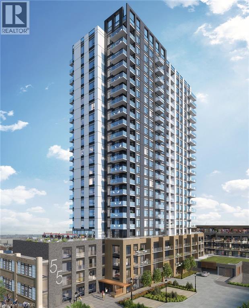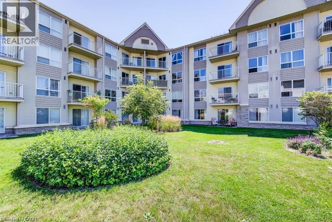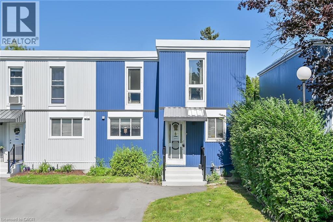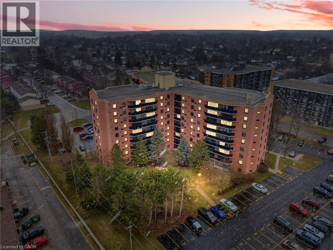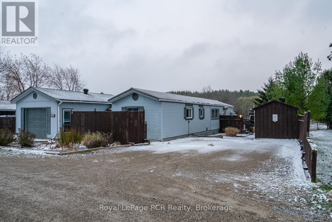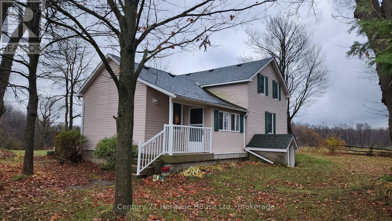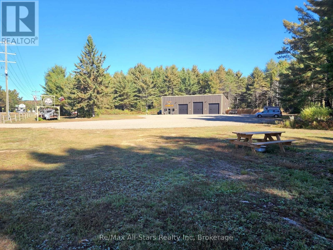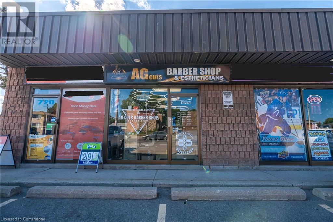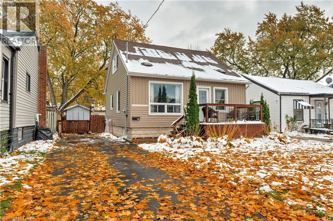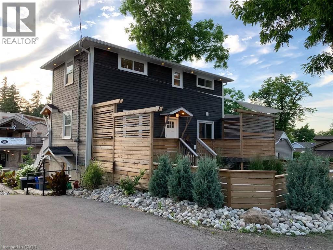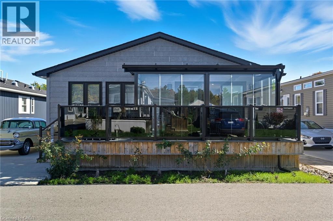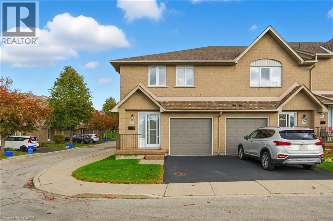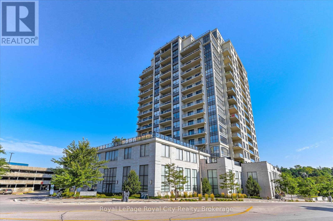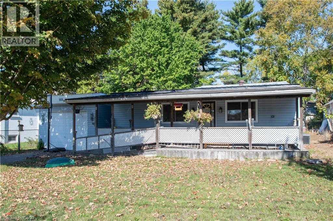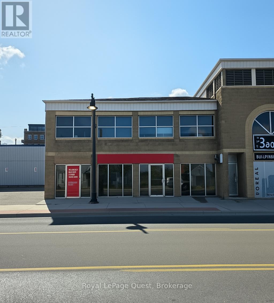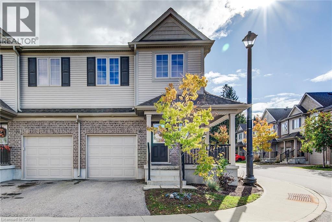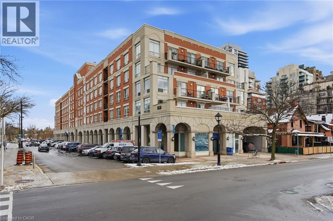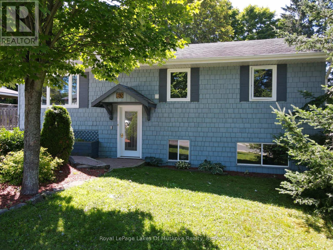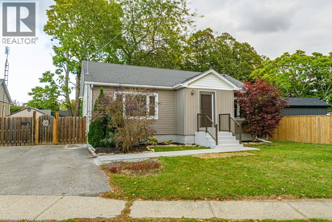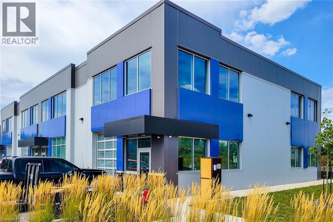1443 Main Street E
Hamilton, Ontario
This is an exceptional opportunity to secure a large, main floor commercial unit on a busy street with high visibility and accessibility. Available immediately, this space is ideally suited for a wide range of businesses thanks to the flexible TOC1 zoning. The landlord is seeking AAA tenants to ensure the property's long-term success and stability. To prepare the space for its new occupant, the landlord will complete the flooring prior to occupancy, providing a fresh and move-in ready unit for your business. (id:63008)
11 Cockshutt Road
Brantford, Ontario
Your dream countryside retreat is here! Just minutes from every convenience, this custom-built modern farmhouse bungalow offers the perfect blend of luxury, comfort, and nature. Perched on nearly 6 private acres with breathtaking panoramic views of the Grand River and direct access to the Grand Valley Trail System, this 2023 masterpiece was designed for multi-generational living, income potential, and pure enjoyment. With over 6,000 sqft of finished living space, you’ll find 7 bedrooms, 6.5 baths, 3 kitchens, and 3 laundry rooms—a true haven for large families, blended households, or savvy investors. The main floor offers two separate living quarters with a total of 4 bedrooms, 4.5 baths, 2 kitchens, and2 laundry rooms, making it an entertainer’s dream and a family’s paradise. Step into the soaring 16' vaulted Great Room, paired with 10' ceilings in the dining area and 9' ceilings in the bedrooms, creating an open and airy feel. The chef’s kitchen boasts a 10' island, walk-in pantry, and custom cabinetry—perfect for hosting gatherings and making memories. Each of the 3 main bedrooms features a walk-in closet and private ensuite, including a tranquil primary retreat with spa-like finishes, direct deck access, and peaceful views. The main floor in-law suite is fully self-contained, offering its own kitchen, living room, spacious bedroom, and 4-piece bath—ideal for guests or family members wanting privacy. The lower level is just as impressive, with a separate entrance to a bright 1-bedroom + den suite (complete with bath, laundry, and kitchen), plus additional bedrooms, a rec space with wet bar, and storage galore. Outside, your private 490' driveway leads to pure bliss—an expansive tiered covered porch with Douglas Fir beams, a fully fenced LED-lit sports court, and a heated 3-car 800sqft garage! This isn’t just a house—it’s a lifestyle. Peaceful, private living with nature at your doorstep, yet only minutes from the shops, schools, and amenities you love. (id:63008)
208 Ottawa Street S Unit# 2
Kitchener, Ontario
Located in highly sought after close to Downtown! Well-kept 2nd LEVEL unit features a large kitchen with newer appliances! Bright large windows, a family room to entertain friends and family, good size bedrooms and newer bathroom. 1 parking spot included. NO OPTION for a 2nd parking spot. (id:63008)
0 Story Book Park Acres E
Meaford, Ontario
Beautiful 21.8 acre property close to Owen Sound on Story Book Park Road. A bush lot with potential for logging and making maple syrup. Different areas for potential building sites. Near the back of the lot is a lovley wooded area in which to build your forever home. (id:63008)
166-168 Macnab Street N
Hamilton, Ontario
A 4682 square foot all brick canvas steps to James Street North offering one of the city's best walk scores! SEVERANCE OPPORTUNITY! 168 MacNab Street North presents numerous opportunities! Zoned D allowing an eternity of uses including multiple dwellings and a rooming house at highest and best use. Formerly two separate parcels with the possibility of re-severing for optimal value. This property is an investor's dream featuring soaring ceilings across all 3 floors, 6 bedrooms (13 total rooms), 4 bathrooms (2 roughed in) with several entry ways from the exterior and interior allowing for creative configuration both as independent multi units or a very attractive rooming house. Furthermore, the opportunity includes 2 second floor decks, 3 hydro meters, 2 water meters, 2 furnaces & 2 hot water heaters making HVAC distribution & utility management easier for any future landlord. A massive space with strong bones laid out properly to allow for an investor to take advantage of the by-law changes in Hamilton. Newer plumbing and electrical work throughout. *Some areas of the property are stripped back* *Deeded laneway* (id:63008)
429 Havelock Street
Huron-Kinloss, Ontario
Step into timeless elegance with this charming 3-bedroom, 1-bath Craftsman-style home that seamlessly combines classic character with thoughtful modern updates. The inviting formal living room welcomes you with original hardwood floors and a stunning hand-cut stone fireplace, creating a warm and memorable gathering space. The updated galley kitchen blends modern convenience with traditional style, while the renovated four-piece bathroom features contemporary fixtures and stylish finishes.Upstairs, a spacious attic has been transformed into a cozy third bedroom, offering flexibility for guests, a home office, or a creative retreat. The full, dry, unfinished basement provides abundant storage or the perfect spot for a workshop or future living space. Outside, enjoy the benefits of a double detached insulated garage and beautifully landscaped grounds that enhance the homes curb appeal. Relax or entertain on the attractive concrete patio, ideal for outdoor dining and gatherings.Brimming with character, practical updates, and inviting spaces, this delightful home is ready to welcome you to a new chapter. (id:63008)
689 Sheffield Road
Troy, Ontario
Welcome to 689 Sheffield Rd. Discover a versatile 43.7-acre farm featuring 40 acres of workable, random-tiled land with rich heavy-loam soil—perfect for beef or small livestock, cash crops, or hobby farming. The property includes a spacious 3-bedroom, 2-bath farmhouse, approx. 40' x 60' barn, a silo, and a Quonset building complete with an insulated shop, bathroom, and rear storage. Ideally situated between Cambridge, Hamilton, and Brantford, this location offers rural serenity with convenient access to major urban centres. Whether you’re looking to expand your agricultural operation or embrace country living, this property has amble opportunity to make it your own. (id:63008)
689 Sheffield Road
Troy, Ontario
Welcome to 689 Sheffield Rd. Discover a versatile 43.7-acre farm featuring 40 acres of workable, random-tiled land with rich heavy-loam soil—perfect for beef or small livestock, cash crops, or hobby farming. The property includes a spacious 3-bedroom, 2-bath farmhouse, approx. 40' x 60' barn, a silo, and a Quonset building complete with an insulated shop, bathroom, and rear storage. Ideally situated between Cambridge, Hamilton, and Brantford, this location offers rural serenity with convenient access to major urban centres. Whether you’re looking to expand your agricultural operation or embrace country living, this property has amble opportunity to make it your own. (id:63008)
563 6th Concession Road W
Millgrove, Ontario
Introducing this amazing rural retreat on a stunning, private and wooded lot. Enjoy 15 beautiful acres, only 10 minutes from everything you could need! This raised bungalow has 3+1 bedrooms, 2 bathrooms and has recently been renovated. This updated, custom white kitchen features a spacious island, complemented by sleek stainless steel appliances for a modern, timeless look. In the winter months, enjoy the warmth of your own air-tight wood fireplace in the spacious dining room or cozy up by the gas fireplace in the cozy sunken living room. The large primary bedroom complete with its own private, outdoor deck! This home has a beautifully renovated family bathroom and a stunning ensuite bathroom off the primary bedroom. Entertain guests on the large deck off the dining room overlooking this large, forested property. The two-car garage has plenty of room for your cars or would make a great place to keep your outdoor toys. A lovely package all around! Don’t be TOO LATE*! *REG TM. RSA. (id:63008)
331 Mariners Way
Collingwood, Ontario
This 2 bedroom, 2 bathroom, 2nd floor unit has gorgeous forest\\landscape views out of the primary suite and living area. An open and bright livingroom with gas f/p, dining area and kitchen that features stainless steel appliances. The Primary suite has double closets and ensuite bath with shower. One large guest bedroom plus a second full bath. Enjoy over 1 mile of walking paths in the community, with over 10 acres of environmentally protected lands including a private marina and boat house, 7 tennis courts, 4 pickleball courts, 2 outdoor pools, a sandy beach, two additional beaches and a deep swimming area off the yacht pier, a volleyball court, kayak racks\\access and putting green. The recreation centre is huge and has an indoor pool, spas, sauna, gym, games room, library, double kitchen, outdoor patio seating, social room with piano and more! Just minutes to shopping or entertainment at the Gayety Theatre, the ski hills at Blue Mountain, and on route to the quaint town of Thornbury, not to mention having Georgian Bay and Wasaga Beach at your finger tips!. Updates include; flooring and trim (2024), water heater (2023), windows (2021), gas line to BBQ (2019). The deck has a view of beautiful trees\\forest which provides a very private and enjoyable outdoor experience. You would own two outdoor storage lockers and have access to two more common storage areas. There is one parking space with additional guest parking in the immediate parking area. (id:63008)
177839 Grey Rd 18 Road
Georgian Bluffs, Ontario
Charming farm property on the edge of Owen Sound! 78 Acres of property with the meandering Maxwell creek in the back. Perfect for rambling and enjoying nature. 40 acres are cleared and workable, 35 acres of mixed bush. Just minutes from all the amenities of Owen Sound. The lovely side split brick home is spacious. It features a wood fire with airtight insert, generous primary suite with ensuite bath. Three additional beds and another 1.5 baths. Plenty of laneway/parking space. Well set off Grey Rd 18. This lovely home is a gem! (id:63008)
Lt 7-8 12th Line
Meaford, Ontario
Beautiful 154-Acre Property with River Frontage - Meaford! Welcome to your own private escape in the heart of rural Meaford, where 154 acres of natural beauty await. This exceptional parcel offers a rare opportunity to own a large tract of land surrounded by mature trees, rolling landscapes, and the peaceful sounds of a river meandering through the property, fields of fiddleheads! A true haven for nature lovers, outdoor enthusiasts, and those seeking a tranquil retreat within minutes of town conveniences. This expansive property provides endless possibilities- whether you envision building your dream country estate, creating a recreational retreat, or holding as a long-term investment in one of Grey County's most desirable regions. The land features a mix of forested areas and natural clearings, providing an ideal setting for trails, hiking, snowshoeing, and exploring. The river adds a picturesque touch and enhances the serene setting, offering opportunities for fishing, relaxation, or simply enjoying the sounds of nature. Located just a short drive from the charming town of Meaford, you'll find shops, dining, and local amenities nearby. The area is well known for its four-season lifestyle- skiing at Blue Mountain, boating and swimming in Georgian Bay, scenic cycling routes, and endless outdoor recreation options. Experience the best of both worlds: total privacy and proximity to all that the Southern Georgian Bay region has to offer. Access to the property is convenient, and services are available nearby, but buyers are encouraged to perform their own due diligence regarding building potential, zoning, and permitted uses. Whether you're looking for a private sanctuary, a place to build your dream home, or an investment in untouched natural beauty, this 154-acre parcel represents a truly special opportunity. Don't miss your chance to own a piece of the stunning Meaford countryside- where peaceful living, natural beauty, and endless possibilities come together! (id:63008)
209 Lake Breeze Drive
Ashfield-Colborne-Wawanosh, Ontario
Absolutely stunning! This beautiful home offers nearly 1600 sq ft of living space and is situated on one of the largest and most private premium lots at The Bluffs! Just imagine the lifestyle, living along the shores of Lake Huron, close to shopping and fantastic golf courses along with your own private community recreation center complete with library, party rooms, sauna and indoor pool! This incredible "Cliffside B with sunroom" model has seen an extensive number of upgrades added and is an absolute pleasure to show! Features include a large custom kitchen with crown moulding, center island, pantry, upgraded appliances and quartz countertops. You will love all of the custom "pull out" shelving in the cabinets as well! The living room boasts a fireplace surrounded by wall-to-wall custom cabinetry. Also located close to the kitchen is a spacious dining room, perfect for dinner parties! The sunroom sports a cathedral ceiling and patio doors leading to a concrete patio overlooking the extensive gardens and offering a panoramic view of the countryside! Other features include a large primary bedroom with walk-in closet, 3 pc ensuite bath including a shower light and vanity with quartz countertop. Just down the hall is a spacious second bedroom and 4 pc main bath with shower/bath light, linen closet and vanity with quartz counter top. Premium window coverings and upgraded light fixtures are also prevalent throughout. Services include radiant in-floor radiant heating along with a gas furnace offering forced air heating and A/C. There's also an attached two car garage with custom shelving and separate storage shed on the property. This home is truly the ultimate in quality construction and location! (id:63008)
309 Grays Road
Hamilton, Ontario
LOCATION LOCATION! LOCATION!!! Prime investment opportunity in Stoney Creek, Ontario! This corner lot plaza, with 4 established commercial tenants, offers stable rental income and is located in a high-traffic area with excellent visibility. It's close to highways, public transit, schools, newly constructed high-rises, and just a short distance from the planned LRT line, making it a perfect spot for future growth. Don't miss your chance to secure a fully tenanted property in one of the area's most rapidly developing neighborhoods! (id:63008)
49 Myrtle Avenue
Hamilton, Ontario
Charming 2.5-Storey Solid Brick Home in Central Hamilton! Welcome to this spacious family home featuring 4 bedrooms and 3 bathrooms. Enjoy a bright, inviting layout with plenty of character throughout. The partially finished basement offers extra living or storage space, while the fully fenced yard provides privacy and a safe play area for children or pets. Relax on the covered front porch overlooking the park—perfect for morning coffee or evening sunsets. Located in a desirable neighbourhood across from a beautiful park, close to schools, shopping, churches, and public transit, with quick access to major highways. Ideal for families or commuters looking for comfort, convenience, and classic charm in the heart of Hamilton! (id:63008)
68 Main Street E
Huntsville, Ontario
Prime Downtown Commercial Building with a beautiful 2-bedroom upstairs apartment with separate entrance, and just a few steps from the Muskoka River! Own a piece of prime real estate in the heart of downtown Huntsville adjacent to the stunning Muskoka River and Town Docks. This beautifully maintained, two-story commercial/residential building offers the perfect combination of business potential and stylish living space. Whether you're an investor, entrepreneur, or someone seeking a live/work lifestyle, this property is a rare find. The Main Floor Commercial Space offers a High-visibility storefront with large display windows, 1400 square feet of flexible retail/office space, a modern, open layout, and access to the full, unfinished, walk-out basement which opens onto a large undeveloped rear yard offering further expansion potential. The Upper floor boasts a stunning 2-bedroom, 1-bath apartment accessed by a private entrance, with loads of natural light, a modern kitchen with stainless steel appliances, large living room, and a fabulous rooftop patio off the kitchen with views over the Muskoka River; perfect for morning coffee or sunset evenings. This incredible package offers high foot traffic, a visually striking storefront close to a controlled intersection so people can window shop from their vehicles, a strong local business community, walking distance to parks, restaurants, shops, entertainment and more. Come explore the seemingly endless potential for both residential and commercial income, or the convenience of owner-occupied business location. Don't miss this rare opportunity to own a character-filled downtown building in the heart of Huntsville with built-in income potential and incredible lifestyle appeal. **Building and land for sale only. Total square footage includes basement (3965 sq.ft) (id:63008)
3697 George Johnston Road
Springwater, Ontario
Welcome to 3697 George Johnston Road in beautiful Springwater! Set on an impressive, 1/3 of an acre lot, this property offers endless space to enjoy. With ample parking for all of your vehicles and plenty of room for boats, trailers, or equipment. Perfect for anyone who values space, privacy, and functionality. Step inside to discover a bright and welcoming main floor filled with natural light. The beautifully updated kitchen features stainless steel appliances, modern finishes, and an open layout for easy entertaining. The finished basement provides versatility with endless options for a third bedroom, recreation room, home gym, workshop, or additional living space. Outside, you'll love the stunning deck and fire pit area, and all of the space the backyard has to offer. Conveniently located just a short drive to Highway 400, this property combines country charm with commuter convenience - offering the best of both worlds. (id:63008)
50 Ridout Street
Lindsay, Ontario
Quaint 2-bedroom, 1-bath home perfectly situated near parks, trails, shopping, the Scugog River, and Trent Severn Lock 33! This cozy property showcases original hardwood floors, trim, and interior doors that exude timeless character. Enjoy the convenience of newer windows, a furnace (2021), and a roof (2020). The fully fenced backyard provides plenty of outdoor space and includes a spacious 20' x 15' detached garage — ideal for storage or a workshop. An excellent opportunity for first-time buyers or those looking to downsize! (id:63008)
160 Wallace Avenue S
Welland, Ontario
Find your new home at 160 Wallace Avenue South. Marvellous, spacious and comfortable layout. Main floor includes attached garage entry with foyer flowing to the principal rooms. Open concept living is featured in laminate floor living space, tiled dining and kitchen areas. Near front is the convenient 2-piece bath. Off dining area, sliding door leads to rear yard deck and deep fenced yard. Plenty of space to raise a family, enjoy secure outdoors, or entertain friends and family. Carpeted second level consists of large primary bedroom, large closet space, and ample sized 4-piece ensuite. Two other bedrooms offer space that could include use as an office, and there is a second 4-piece bath. Recently updated basement is open concept: first area is open with space for a desk or working area, open space includes room for bedroom and living area, together with 2-piece bath. This lower level is an oasis for the family or extended family living area. Home is near great shopping areas, 406, to border crossings, public transit is 3-minute walk, and rail transit is 2km away, with parks, trails, and boating opportunities. Many nearby amenities include 11 ball diamonds, 3 sport fields, and 4 other facilities are within a 20-minute walk. Brock University, Niagara college’s Welland campus, catholic (4) and public (4) elementary/high schools, and one private school serve this home. Laminate, tile, and broadloom flooring (id:63008)
908 Highway 8
Hamilton, Ontario
Welcome to this charming 2.5-storey brick home in the heart of Winona! Set on a beautifully landscaped 0.36-acre lot this property offers a peaceful country vibe with all the conveniences of being close to major amenities. Enjoy summers in your private backyard oasis complete with an above-ground pool, lounge area, and outdoor entertainment zone—perfect for watching the game or a movie under the stars. The detached double garage/workshop is ideal for hobbyists or extra storage, fully equipped with propane heat, hydro, and a loft. Inside, vintage character meets modern comfort with rich wood trim, stained glass accents, vintage doorknobs and a stately staircase. The cozy living room features an electric fireplace, and the recently finished lower level includes a stylish 3-piece bath—great for guests or extra living space. The partially finished attic offers endless possibilities as a bright home office or fun kids’ playroom. Steps to an elementary school and minutes to the highway, this location will make everyone's daily commute hassle free! Stroll next door for farm-fresh produce each day and soak in the relaxed charm of country living where a simpler way of life meets everyday comfort. (id:63008)
561 Thomas Slee Drive
Kitchener, Ontario
LEGAL DUPLEX with WALKOUT BASEMENT in Prestigious Doon South! Discover this beautifully upgraded 2-storey detached home on a spacious 43’ wide lot, just 3 km from Hwy 401—ideal for commuters, families, or investors seeking extra income. Thoughtfully designed and freshly painted, this home offers a spacious 3-bedroom upper unit and a legal 1-bedroom walkout basement apartment, perfect for in-laws, guests, or rental potential. The welcoming porch invites you in. Once you step inside you will discover an open layout with 9’ ceilings and a stunning two-storey great room featuring soaring 17'’ ceilings and bamboo hardwood flooring, creating a bright, elegant space for relaxation or entertaining. The modern open-concept kitchen and dining area features new quartz countertops, a large island with breakfast bar, stainless steel appliances, wood crown moulding, under-cabinet lighting, and ample cabinetry—ideal for everyday living. Upstairs, you’ll find three generous bedrooms, each with plush carpeting for added comfort. The primary suite impresses with a vaulted ceiling and custom-built walk-in closet. The primary bathroom features stylish new quartz countertops. Enjoy outdoor living on the expansive south-facing composite deck—over 550 sq. ft. with sleek glass railings overlooking a beautifully landscaped, fully fenced backyard with gazebo and storage shed. The fully finished legal walkout basement includes a bright one-bedroom apartment with a full kitchen, bathroom with shower, and a private entrance—updated in 2023 with new cabinetry and flooring. Additional highlights include a double-car garage, EV-charger-ready 240 V outlet, double-wide driveway, and an upgraded wide front walkway for added accessibility. Surrounded by top-rated schools, scenic trails, parks, and all amenities—just minutes to Conestoga College and Hwy 401. A rare opportunity to own a turnkey LEGAL DUPLEX in one of Kitchener’s most desirable neighbourhoods. Schedule your private viewing today! (id:63008)
Part 1 Water Street
Ayr, Ontario
Opportunity knocks! A RARE infill building lot in the Village of Ayr! Situated in an established neighbourhood within walking distance to downtown and Victoria Park! Please take the time to drive around the area to see the caliber of homes that confirms this is a great place for you and your family to put down roots! (id:63008)
217 North Street E
Tillsonburg, Ontario
Welcome Home! This charming brick bungalow is perfect for those ready to enjoy bright, comfortable main-floor living. The recently updated kitchen offers modern finishes and endless storage, making meal prep a pleasure. The oversized primary bedroom features a spacious 4-piece ensuite, while a second main-floor bedroom (or den) provides flexible space for guests or a home office. Step into the bright three-season sunroom - ideal for morning coffee or relaxing afternoons. Downstairs, you will find two additional bedrooms, a second 4-piece bathroom, and a cozy area perfect for reading, hobbies, or enjoying movie nights. With beautiful, low-maintenance landscaping already complete, all that's left for you to do is move in and enjoy your next chapter! (id:63008)
31 Webster Street
Kincardine, Ontario
A Marlette mobile home priced for sale in the Village of Tiverton. The home is a two bedroom, one bath (4pc) with a galley-style kitchen and a large living room with high ceiling. There has been a mudroom added to the east side of the home. Laundry is in the bathroom. There is also a detached workshop (approximately 12 feet x 20 feet), concrete floor. Features of the property include no land lease fee, a spacious corner lot with mature hedges providing privacy at the sitting area off the side deck, other mature trees and a double- wide paved driveway from Memorial Park Drive. In the interior of the home, there has been some updating that has provided wood floors, walls and ceiling in some of the rooms, and it appears that one of the two current bedrooms had been two small bedrooms so possibly could be returned to two bedrooms providing three bedrooms in total in the home. The home has trace heating currently plugged in for the winter season. Tiverton is located two miles from Lake Huron beaches and the home with some renovations would make a great cottage or a full-time home in a friendly, active community. (id:63008)
6895 Second Line
Centre Wellington, Ontario
Escape to your sanctuary on this sprawling 90 acre parcel, just 7 minutes north of Fergus on a paved road. Zoned Agricultural, it features approximately 64 acres of workable land and +/- 26 acres of enchanting mixed hardwood and softwood bush. Build your dream estate with approved driveway and choice of potential building envelopes, nestled amidst nature's beauty. Discover the two spring-fed ponds, explore nature trails, and relish endless country views. Do you have a desire for farming, building a dream home or embracing a simpler way of life, let this epic opportunity redefine your real estate dreams. (id:63008)
232 8th Street E
Owen Sound, Ontario
Base rent is $4 a foot. There will be additional rent depending on the size of the leased space. The space can be subdivided, with the landlord willing to assist on some renovations. 3 washrooms. Behind the building there is a large public parking lot. Signage space is available at the back of the building that can be easily seen from the parking lot. (id:63008)
55 Duke Street W Unit# 2106
Kitchener, Ontario
Stylish 1-Bedroom Condo with Spectacular City Views – Young Condos, Downtown Kitchener Experience urban living at its best in this modern 1-bedroom, 1-bathroom condo located on the 21st floor of the highly sought-after Young Condos. Enjoy breathtaking panoramic views of the Kitchener skyline and a vibrant downtown lifestyle right at your doorstep. This bright, open-concept unit is filled with natural light and features a sleek kitchen with quartz countertops, stainless steel appliances, custom cabinetry, and ample counter space — perfect for cooking and entertaining. Additional highlights include in-suite laundry and contemporary finishes throughout. Ideally situated in the heart of downtown Kitchener, you’re just steps from restaurants, cafés, shopping, museums, nightlife, the library, public transit, and the LRT — everything you need within walking distance. Building amenities include: 24-hour concierge Fully equipped fitness center Rooftop running track 5th-floor outdoor terrace with BBQs and lounge seating Party room for hosting On-site dog park Whether you're a young professional, first-time buyer, or investor, this property offers the perfect blend of location, lifestyle, and modern design. Don’t miss your opportunity to own in one of Kitchener’s premier downtown buildings. (id:63008)
8 Harris Street Unit# 104
Cambridge, Ontario
Welcome to effortless downtown living in the heart of historic Galt! This polished and thoughtfully upgraded condominium offers the perfect blend of style, comfort, and convenience ideal for professionals, downsizers, or first-time buyers. Step inside and enjoy a well-designed layout featuring in-suite laundry, an open-concept kitchen with a granite dining bar, upgraded cabinetry, and a stylish tile backsplash. Durable ceramic flooring runs through the foyer, kitchen, and bathrooms, adding both elegance and practicality. The bright living area opens directly onto a private, fenced courtyard that's perfect for morning coffee, evening relaxation, or a safe space for your pets. This unit also includes a dedicated parking space and storage locker. The all-inclusive condo fees cover heat, air conditioning, and hot softened water, adding tremendous value and simplicity to your monthly budget. Pet-friendly and move-in ready, this is your opportunity to enjoy low-maintenance urban living with Galt’s shops, restaurants, trails, and riverfront just steps away. (id:63008)
25 Britten Close Unit# A11
Hamilton, Ontario
Quiet West mountain location. Close to schools & buses as well as highways and amenities. END UNIT. Affordable 1260 square feet townhome. 4 bedrooms, 1.5baths (powder room & 4 pc), single driveway + no rear neighbours. Spacious living/dining room combo with GAS FIREPLACE THAT PROVIDES ENOUGH HEAT FOR THE WHOLE HOUSE. Eat-in kitchen. 8' x 12' shed with electricity in a good sized backyard. The new fence at the side of the house was recently completed by building management along with exterior renovations.Some cosmetic work needed reflected in the price. Great value. Owner has not lived in the property so all appliances to be sold in as is Condition. Allow 24 Hours, owner is out of town RSA. Attach sched B Deposit must be certified. (id:63008)
9 Bonheur Court Unit# 902
Brantford, Ontario
Welcome to this beautifully maintained, move-in-ready 2-bedroom condo in the desirable Lynden Manor—one of Brantford’s most popular addresses! This bright, inviting unit boasts an open-concept living and dining area, highlighted by a full wall of glass and sliding doors that open to a private balcony—ideal for morning coffee or evening unwinding. The well-appointed kitchen features ample cabinetry and generous counter space, perfect for both everyday meals and entertaining guests. Both bedrooms are spacious with double closets, and the large 4-piece bathroom offers both a tub/shower combination and a separate walk-in shower for added comfort. Additional features include in-suite laundry with a stackable washer/dryer, a dedicated hot water heater, one parking space, and a large storage locker. Residents of Lynden Manor enjoy access to a well-maintained building with great amenities, including a fitness center, party room, welcoming lobby, and beautifully landscaped outdoor spaces. Conveniently located within walking distance to grocery stores, restaurants, gyms, and charming local shops—with Lynden Park Mall and Highway 403 just minutes away—this is condo living at its best! (id:63008)
230 #3 Concession 4 Road
South Bruce, Ontario
Affordable two-bedroom mobile home with attached garage, set on a peaceful lot overlooking a pond, forest and open fields. Features include a peaked steel roof, a bright and open-concept kitchen/living area with a new sliding door (2024) leading to the back deck where you can relax and enjoy the view, 200 amp service, full appliance package, two garden sheds, several outdoor sitting areas, lots of storage, generator plus hook up, plus immediate possession available. Furniture negotiable. Located on a quiet road, just minutes from the charming community of Mildmay. Must have park approval for leased land, mostly seniors in the community. Very reasonable rate of $150 monthly for snow removal on road, water (community well) and lease. Steel roof approx 2023 and shingled roof on garage within 5 years approx. (id:63008)
412563 Southgate 41 Side Road
Southgate, Ontario
Beautiful Country Setting just outside of Holstein, this 4 bedroom farm house boasts a quiet and peaceful setting on 52 acres with approximately 30 acres workable and the remainder mixed bush and wetland. With a 44 x 22 concrete floor utility shed with hydro service that could be converted to a workshop, as well as a very large seasonal pond that could possibly be dredged, this property has so much to offer! (id:63008)
1163 Montreal Street
Kingston, Ontario
Excellent opportunity to own a well-established building and business in the heart of Kingston’s Rideau Heights neighbourhood. Close to everything – 401, downtown, shopping, bus stop, dining, and the Third Crossing? This location has it all, Situated on a large 0.226-acre lot with ample on-site parking, this property features a main-floor convenience store operating successfully for over 20 years, plus two self-contained residential apartments above — one two-bedroom and one three-bedroom unit. This mixed-use property offers a rare chance to live, work, and invest all in one location. Strong street exposure along busy Montreal Street, with easy access to Highway 401, downtown Kingston, schools, and nearby amenities. Financial statements are available to qualified buyers after signing a confidentiality agreement. An ideal opportunity for an owner-operator, investor, or family business looking to expand in a high-traffic area. Ideal for investors, entrepreneurs, or developers seeking a turnkey income property with long-term upside in a growing corridor. (id:63008)
25798 Highway 35 Highway
Lake Of Bays, Ontario
For Sale: Prime Location, Currently an Automotive Service & Repair Business in the Heart of Muskoka! Take a look at this opportunity to operate this well established business in the charming village of Dwight, Muskoka! Zoned C-1, this 12.85-acre level lot offers abundant possibilities for entrepreneurs and investors. Built in 2020, this 3,675 sq. ft. modern facility is ready to jump right in with a main office, spacious shop, storage area, two bathrooms and a mezzanine with lunch room. Perfect for immediate operation or expansion and build a home on the property. Strategically situated in the vibrant township of Lake of Bays, this property is ideal for automotive sales or rentals, service station, storage units, boat storage compound, marine services, ATV/snowmobile sales and repair, or countless other commercial ventures with large acreage. With ample room for growth, your vision can come to life here! Dwight, Muskoka is a picturesque community and this property is surrounded by local gems: bakeries, restaurants, LCBO, a grocery market with pharmacy, gas station, marinas, and a building/hardware store. Outdoor enthusiasts will love the nearby OFSC snowmobile and ATV trails, Lake of Bays for boating, watersports, and trout fishing, plus proximity to nearby 100 lakes in the township and vast crown land trails. Just 15 minutes from Huntsville, Limberlost Forest Reserve Trails, and the West Gate of Algonquin Park, this location blends small-town charm with big-time opportunity. Dwight is a welcoming, active village perfect for business and lifestyle. Don't miss out on this prime offering with unmatched versatility and growth potential in one of Ontario's most sought-after regions. The business and equipment can be sold separately from the land and buildings. (id:63008)
720 Upper James Street Unit# 5
Hamilton, Ontario
Turnkey Barbershop for Sale – Prime Hamilton Mountain Location! Don’t miss this incredible opportunity to own a newly renovated barbershop in one of Hamilton Mountain’s most high-traffic areas. This stylish and modern shop features solid sales, a loyal clientele, and unbeatable street visibility—perfect for walk-in traffic and brand exposure. With great lease in place and low overhead, this business is ideal for both experienced barbers and entrepreneurs looking to invest in a thriving operation. All equipment and leasehold improvements are included—just walk in and start earning! (id:63008)
284 Walter Avenue N
Hamilton, Ontario
Welcome to 284 Walter Avenue North, a charming 1.5-storey detached home for sale in Hamilton’s sought-after Normanhurst neighbourhood. This bright and well-maintained property offers the perfect combination of space, comfort, and convenience, ideal for first-time buyers, growing families, or anyone looking for a move-in ready home in East Hamilton. Step inside to discover a warm and inviting main floor featuring a spacious living area filled with natural light, an updated kitchen with modern appliances, and a versatile bedroom that can also serve as a home office or guest room. Upstairs, you will find two cozy bedrooms and a full bath, providing plenty of room for the whole family. The finished basement adds even more value, complete with an additional bedroom, bathroom, and laundry area, perfect for extended family, guests, or potential in-law setup. With 3+1 bedrooms and 2.5 bathrooms, there is no shortage of functional living space for your lifestyle needs. Outside, enjoy a private driveway with parking for three cars, a fenced backyard for kids and pets to play, and low-maintenance aluminum and vinyl siding. Located on a quiet residential street, this home is close to everything you need including schools, parks, community centres, public transit, and local shops. Easy access to major routes makes commuting simple while still enjoying the charm of an established neighbourhood. Quick access to QEW and 403 via Red Hill Valley Parkway Whether you are searching for your first home, looking to downsize, or investing in Hamilton real estate, this property checks all the boxes. Do not miss your chance to own a detached home in Hamilton’s Normanhurst community, affordable, convenient, and ready for you to move in! (id:63008)
426 Wilson Street E Unit# 2
Ancaster, Ontario
Welcome to our luxurious fully furnished apartment! This spacious and stylish unit features modern amenities and tasteful decor, creating a comfortable and inviting atmosphere. With a fully equipped kitchen and a cozy living area, you'll feel right at home. Enjoy the convenience of high-speed internet, a flat-screen TV, and a dedicated workspace. Located in a prime neighbourhood with easy access to shopping, dining, and public transportation. The space: Easy Access Additional Parking Private Entrance Wonderful Outdoor Space Open (yet Cozy) Main Floor Living Close to Hamilton International Airport Close to McMaster University and Children's Hospital Triple AAA Tents required. Please provide an up-to-date Equifax report, an employment letter with paystub, references, and government ID with all offers. No Smokers Please, Pets at Landlords discretion (id:63008)
4449 Milburough Line Unit# 28 Ash Street
Burlington, Ontario
Welcome to 4449 Milburough Line, #28 Ash Street in Burlington — a beautifully maintained 2-bedroom, 2-bathroom home located in the quiet and friendly community of Lost Forest Park. Less than five years old, this modern home features an open-concept layout with an oversized two-tone custom kitchen island, perfect for entertaining. The spacious kitchen offers ample storage, while the separate dining area and built-in electric fireplace create a warm and inviting atmosphere. A dedicated office space provides privacy for work or hobbies, and pot lights throughout add a bright, contemporary touch. Step outside to a stunning Lumon-enclosed 3-season sunroom, perfect for relaxing, hosting guests, or stargazing on clear nights. Lost Forest Park offers peaceful surroundings and a strong sense of community, complete with amenities like an in-ground swimming pool, horseshoe pits, and beautifully landscaped grounds. Whether you’re looking to downsize or simply enjoy a tranquil lifestyle with the convenience of modern updates, this home offers the perfect year-round retreat. (id:63008)
100 Vineberg Drive Unit# 25
Hamilton, Ontario
Welcome to this beautifully renovated 2-storey end unit townhome featuring 3 bedrooms and 2.5 bathrooms. The main floor is bright and inviting, with large windows and a modern updated kitchen with brand new cabinets and countertops, and some newer appliances. Upstairs, you’ll find 2 good sized bedrooms and the spacious primary suite offers his and hers closets along with a private ensuite. The finished basement provides additional living space for a family room, office, or gym. Condo fees include roof, windows, cable, lawn care, main road snow removal, and exterior maintenance (driveway snow removal not included). Conveniently located close to all amenities and highway access—just move in and enjoy. Updates: include but not limited to, bathrooms (vanity, countertops, mirror and lights 2025), kitchen (2025), A/C (2025), pot lights (2025). Full renovation list available at the property. (id:63008)
606 - 160 Macdonell Street
Guelph, Ontario
Welcome to RiverHouse, one of downtown Guelph's most sought-after condominium residences. This stylish turnkey suite pairs luxury finishes with an urban lifestyle just steps from the GO station, Sleeman Centre, Speed River and the city's best shops, dining, and downtown amenities. Inside, the open-concept layout is bright and inviting, with large windows and a private balcony showcasing panoramic city views. The kitchen features rich espresso cabinetry, granite countertops, stainless steel appliances, and an island with bar seating that flows seamlessly into the living and dining area. The living room offers elegant crown moulding, a fireplace feature, and sliding doors to the balcony - an ideal space for morning coffee or relaxing above the city. Both bedrooms are generously sized, with the primary suite offering floor-to-ceiling windows, a walk-in closet, and a spa-like ensuite with a glass-enclosed shower and stone vanity. A second full bathroom with a frameless glass shower serves guests and the secondary bedroom. Additional highlights include in-suite laundry, 2 underground parking spaces with an EV rough-in set up for future installation and a storage locker. RiverHouse provides a refined lifestyle with amenities such as a fitness centre, party room equipped with a bar/lounge, large outdoor terrace, and guest suite, all within a secure and well-managed building. A rare opportunity to experience upscale condominium living in the heart of Guelph's vibrant downtown core. All furniture can be purchased, see realtor remarks for further details. (id:63008)
19 Imperial Street
Delhi, Ontario
Discover the possibilities with this 2-bedroom, 1.5-bath bungalow, ideally located just moments from the business sector of town. This charming home offers a solid foundation to make your own — perfect for first-time buyers, investors, or anyone looking for a project with great upside. Enjoy relaxing on the large front porch, the perfect spot to unwind and watch the world go by. Inside, you’ll find a practical layout with comfortable living spaces and plenty of natural light. The property also includes a detached single-car garage, providing added storage or workshop space. While the home needs a little TLC, it presents an excellent opportunity to update and personalize to your taste. Conveniently located near shops, restaurants, and local amenities, this property combines location, value, and potential. Don’t miss your chance to invest in this promising home and make it your own! (id:63008)
5 - 25 Front Street N
Orillia, Ontario
If you're a business owner ready to take your operation to the next level to elevate your brand, improve client trust, and operate from a space that reflects growth rather than limitation, this downtown Orillia corner unit is the strategic upgrade that accelerates your momentum. The moment you move in, your business benefits from elevated visibility: a high-exposure corner location, nonstop vehicle and foot traffic, and prominent signage that positions you as an established, credible presence in the heart of the city. Clients feel confident walking in, thanks to the controlled-access entry and bullet-resistant reception setup that communicates professionalism and safety for any business handling sensitive interactions or high-value goods. The interior layout is designed to streamline operations from day one. A bright, open reception area shapes a strong first impression, while the series of private rooms allows for smoother appointments, higher productivity, and better service experiences. Being steps away from cafés, restaurants, shops, and the waterfront enhances the convenience for both clients and staff. Onsite parking eliminates the typical downtown frustration point. Priced competitively at a total cost of $23 per sq. ft. (Base Rent & TMI) to support a reliable, growth-focused tenant who wants long-term sustainability and room to scale without being constrained by overhead. It's a straightforward, transparent pricing structure that lets you plan and grow confidently. If you're serious about leveling up how your business operates, presents, and performs, this is the space that helps you do it. Call now to book a walkthrough and step into your next stage of growth. (id:63008)
50 Pinnacle Drive Unit# 40
Kitchener, Ontario
Welcome to 50 Pinnacle Drive Unit 40, Kitchener, Ontario N2P 0H8! This beautiful 3-bedroom, 2.5-bathroom corner townhome offers the perfect blend of comfort, style, and convenience. Fresh paint and brand-new carpeting throughout, along with abundant natural light, create a bright and move-in ready home. The main level features a modern open-concept layout with neutral tones and elegant finishes, while the spacious eat-in kitchen with a breakfast island overlooks a charming patio, ideal for outdoor dining or relaxing. Upstairs, the primary bedroom includes a 4-piece ensuite and double closets, and two additional bedrooms, ample storage, and a versatile den area provide flexible space for work or study. For added convenience, the laundry room is located on the top floor close to the bedrooms. Additional highlights include direct garage access, parking for two vehicles, and a large basement ready to be transformed into a recreation room, home gym, or additional living space. Situated near amenities, Conestoga College, parks, and just minutes from Highway 401, this bright and cozy corner unit offers a lifestyle of ease, warmth, and functionality. (id:63008)
430 Pearl Street Unit# 403
Burlington, Ontario
Beautiful Corner Suite by the Burlington Waterfront! Experience elegant condo living at Village Square Condominium, an exclusive boutique residence nestled in the heart of downtown Burlington, just steps from the waterfront, Spencer Smith Park, and an array of shops, cafés, and restaurants. This exceptional 1,470 sq. ft. corner suite offers 2 bedrooms plus a den, perfect for working from home or enjoying a quiet reading space, and 2 full bathrooms. The open-concept design is both inviting and functional, featuring wide plank laminate flooring, floor-to-ceiling windows, and a cozy gas fireplace. The modern kitchen will impress with granite countertops, floor-to-ceiling cabinetry, and a bright breakfast nook. Step onto the expansive east-facing private terrace that spans the full width of the suite making it ideal for morning coffee or evening entertaining. The primary suite offers a spacious walk-in closet with custom organizers and a luxurious ensuite with a double vanity, walk-in shower, and relaxing corner tub. The second bedroom provides direct access to the terrace and is complemented by a beautifully updated main bathroom. This residence boasts a premium northeast exposure, offering exceptional privacy and tranquil views. Included are one underground parking space and one storage locker for your convenience. Enjoy Burlington’s vibrant waterfront lifestyle with The Pier, Art Centre, Spencer Smith Park, and the lakefront trail just steps away, along with convenient access to GO Transit, major highways, and all nearby amenities. Luxury. Location. Lifestyle. (id:63008)
63 Florence Street W
Huntsville, Ontario
Charming and well maintained 3 + 1 bedroom 2 bath detached in-town home offering a great mix of comfort and convenience. Enjoy the spacious walk-out deck with ramp overlooking a fully fenced backyard - perfect for entertaining or relaxing outdoors. Inside, you'll find beautiful oak hardwood floors, a gas fireplace, and main floor laundry for added ease. The kitchen features a gas stove and is both functional and inviting. Updates include windows and doors replaced within the last 6 years. Additional highlights; gas BBQ hookup, potential for an in-law suite (basement also has separate laundry facilities), and located just minutes from Avery Beach, boat launch and town amenities. A fantastic opportunity for families, retirees, or investors! Basement is unfinished with the potential for a 4th bedroom and 2nd bathroom. (id:63008)
14 Woodbine Avenue Unit# A
St. Catharines, Ontario
Welcome to Lakeport, one of St. Catharine’s most highly sought after neighbourhoods. This beautiful house is situated on a huge lot in a prestigious neighbourhood, wide streets, mature trees and close to HWY, the lake, great schools and parks! This property has everything you need done already! On the main floor, you will enjoy a nice floorplan from the welcoming living room to the luxurious brand-new kitchen, to the three bedrooms and updated bathroom, and in-suite laundry. So many upgrades such as windows, furnace, A/C, flooring, appliances, doors, lighting, and so much more! Entertain guests with the enormous backyard, this house is truly the perfection combination of location and modern upgrades! (id:63008)
24 Arthur St
Port Elgin, Ontario
Stunning Turnkey Short-Term Rental Opportunity Generate approximately $120,000+/year in rental income. Current rent $6200/month until June. – Steps to Lake Huron! Discover a rare gem in a highly sought-after location just a short stroll from the beach, marina, and playground. This 3-unit property offers approximately 3,000 sq. ft. of beautifully renovated living space, making it the perfect investment, multi-generational retreat or live in one unit and rent the others and let someone else pay the mortgage. Features: • Main Lodge: 2 bedrooms 1.5 bathrooms, Cozy and inviting with a charming fireplace. • Rear Lodge: 2 bedrooms 1 bathroom, Offers a warm ambiance with its own fireplace. • Bungalow: 2 bedrooms 1 bathroom, A quaint and private space ideal for guests or additional income. Each unit is fully furnished and equipped, including TVs, furniture, kitchen essentials (pots, pans, cutlery, plates, saucers), and more – making it completely turnkey for short-term rentals or immediate use. Income Potential: Generate approximately $120,000+/year in rental income or live in one unit while renting the others. Location Highlights: • Walking distance to Lake Huron’s sandy beaches and scenic trails. • Across the street from a playground with splash pad, perfect for families. • Surrounded by nature’s beauty with plenty of outdoor activities nearby. Whether you’re looking to grow your investment portfolio or own a property that offers endless versatility, this is a must-see! (id:63008)
395 Anchor Road Unit# 22
Hamilton, Ontario
This spacious 1,650 sq. ft. corner unit boasts abundant natural light, a soaring clear span ceiling, and a convenient drive-in, grade-level garage door. A washroom is also included for added convenience. Ideally located in Hamilton’s East Mountain, within the well-established Heritage Green Business Park, this property offers quick access to major highways, including the Red Hill Expressway, Linc, 403, and QEW. With M3 zoning, the unit supports a wide variety of potential uses, such as manufacturing, laboratory, trade school, office, or a building/contracting supplier establishment. The unit also permits the addition of a mezzanine covering up to 40% of the floor space, creating opportunities to expand and optimize the available square footage. (id:63008)

