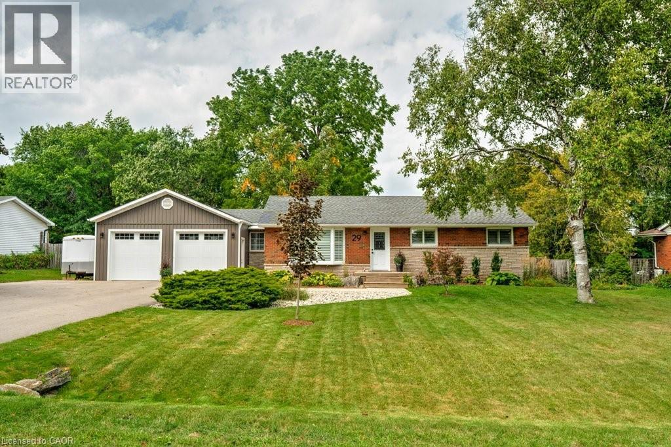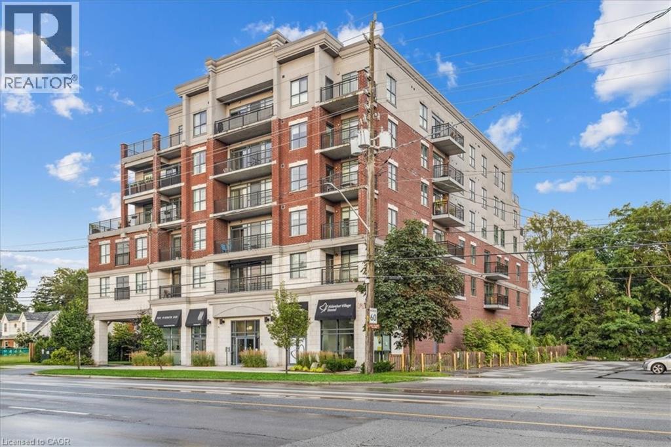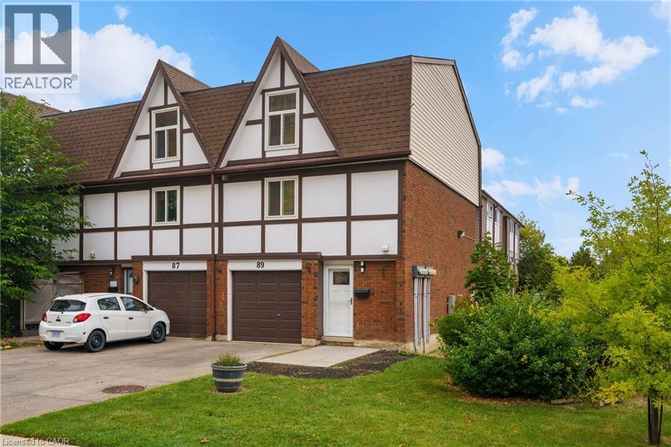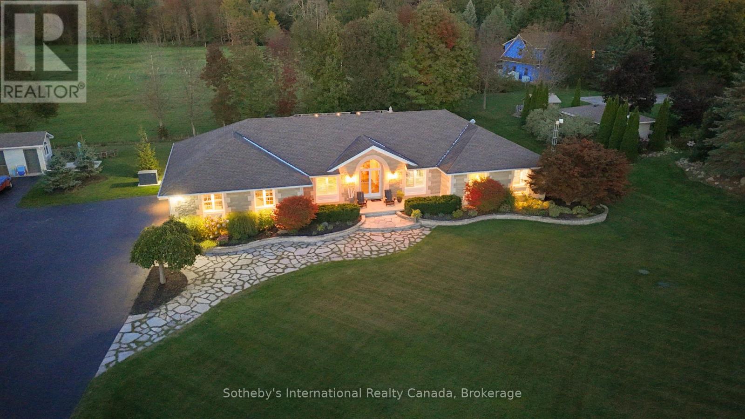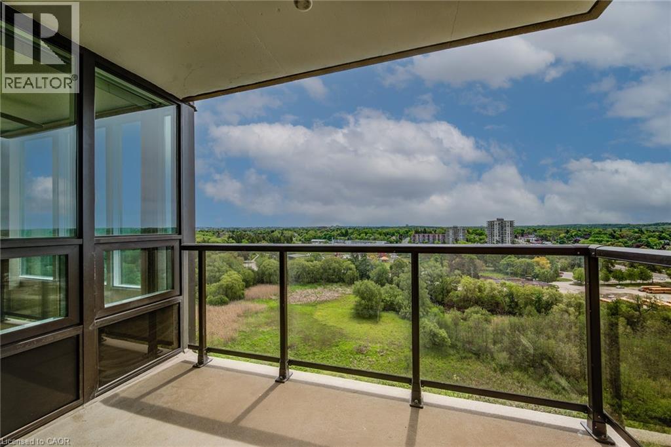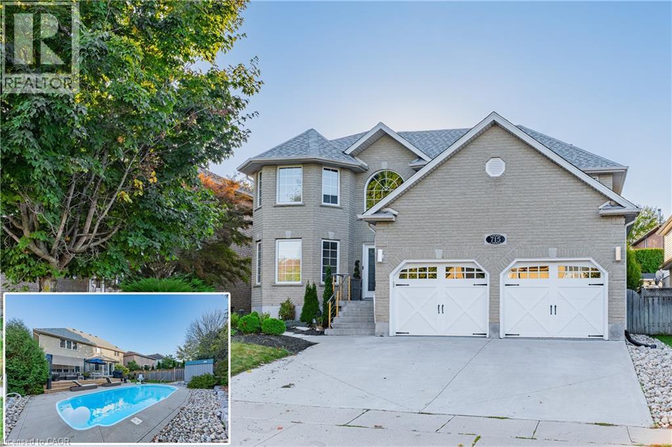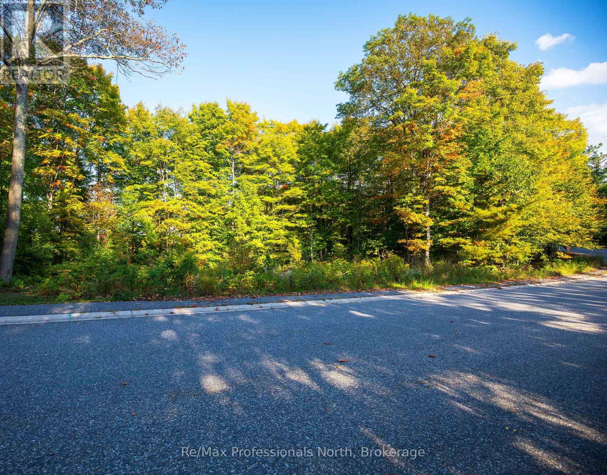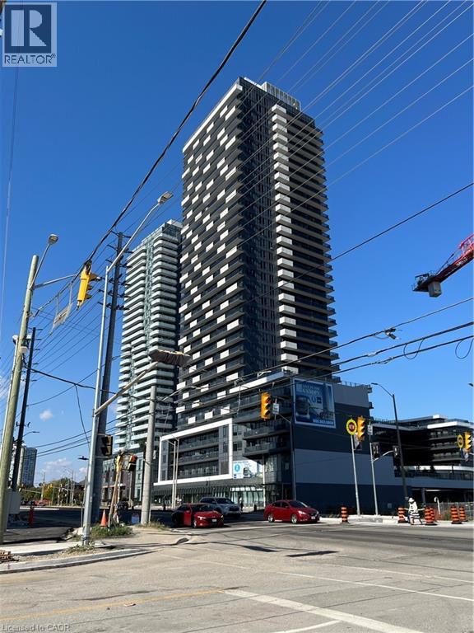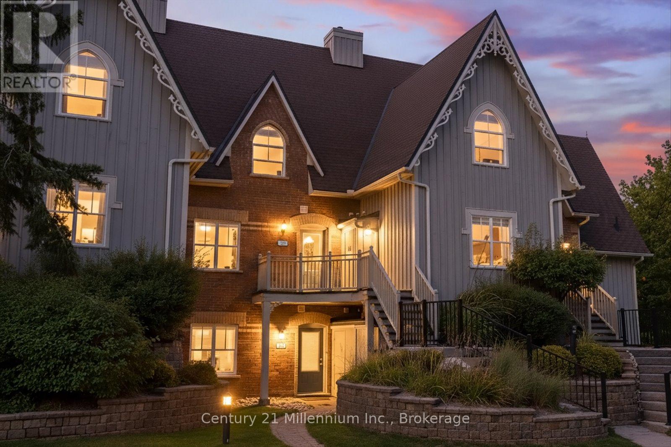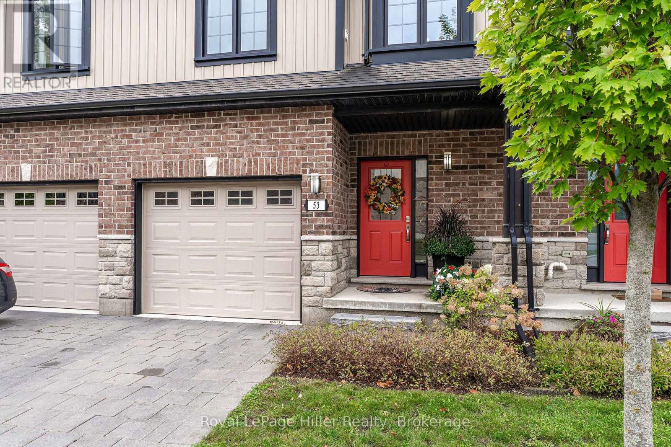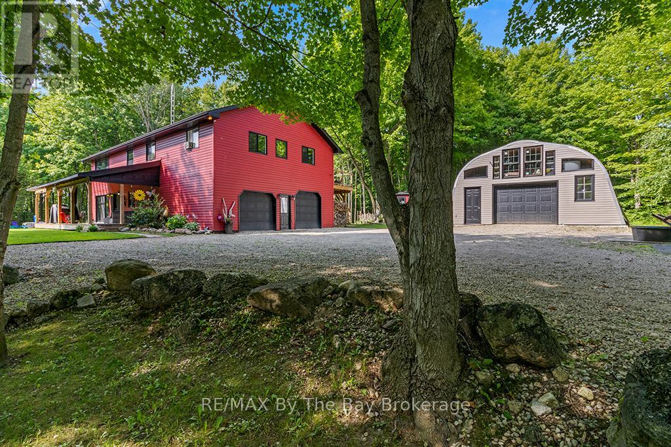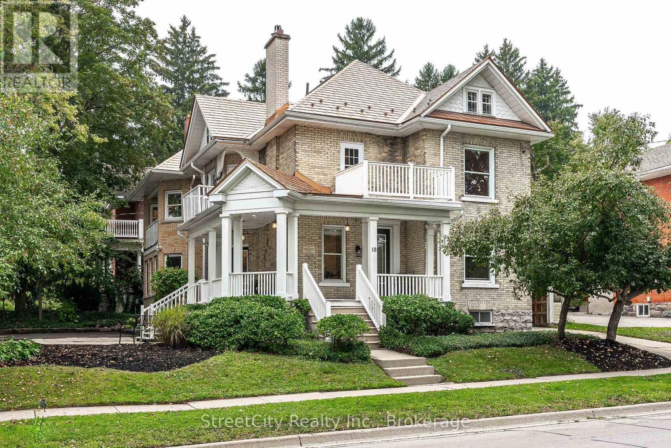29 Brian Boulevard
Hamilton, Ontario
Welcome Home! Beautifully updated bungalow on an oversized mature lot. Step into this rarely offered 3+1 bedroom, 2-bath bungalow, ideally located just steps from schools and the YMCA. Nestled on a generous 100 x 150 ft lot, this home offers approximately 1,900 sq ft of bright, open-concept living space - perfect for family life and entertaining. The main floor features a light-filled layout, while the finished lower level adds flexibility with a large Rec Room, bedroom, full bathroom and ample closet storage. Walk out to a large deck overlooking the tranquil backyard, complete with a pool and poolside deck for relaxing summer days. This property is ideal for hobbyists or for anyone in need of storage and workspace, boasting an oversized double garage (22 x 23ft), a garden shed, and a large driveway with plenty of parking. Don't miss this unique opportunity to enjoy space, convenience and versatility - all in a fantastic family-friendly neighbourhood close to major highways, downtown core and public transit. (id:63008)
34 Plains Road E Unit# 501
Burlington, Ontario
A wonderful classic condo unit in Aldershot South! This 2 bedroom, 1 bathroom unit has over 700 square feet and a west facing balcony perfect for watching the sun go down. The unit open ups to bright and airy living room with plenty of natural light, a dedicated room for comfort and the perfect gathering space. Walk-out to the private west-facing balcony and enjoy sunsets all year round. The kitchen provides a peninsula configuration with granite countertops, stainless steel appliances and sufficient cupboard space. Down the hallway sits the primary bedroom with western exposure and a walk-in closet. The second bedroom is a flexible space to fit any buyers needs. The unit is complete with hardwood flooring and a neutral colour palette throughout, a spacious 4-piece main bathroom, and in-suite laundry. With exclusive use of one underground parking space and a locker for any extra storage. Ideally located on the edge of the esteemed Aldershot South neighbourhood, enjoy a stroll to LaSalle Park and the Marina, with easy access to the GO Station, major highways and Mapleview Mall! (id:63008)
89 Violet Drive
Stoney Creek, Ontario
Welcome to this beautifully updated 3-bedroom, 1.5-bath end-unit townhome, ideally located in a sought-after Stoney Creek neighbourhood. The ground floor features a versatile bonus living space and home office, a convenient half-bath, and inside entry to the garage. Upstairs, the second level offers a bright, open-concept layout with a spacious living room, dining area, and updated kitchen filled with natural light. The third level boasts three generous bedrooms, including a large primary, plus a full bath. Outside, enjoy your private patio with the added privacy of being an end-unit. Close to schools, parks, shopping, and highway access, this home is move-in ready. On top of all that, new in 2024, are 4 wall-mounted ductless HVAC units that comfortably heat and cool the whole home essentially eliminating the need for baseboard heaters! Just unpack and enjoy! (id:63008)
447 Union Street
Meaford, Ontario
Step into 5108 sq. ft. of beautifully finished living space in this open-concept, executive-style homeperfect for large families or those who love to entertain. This thoughtfully designed bungalow offers luxurious main-floor living, plus a fully equipped lower-level in-law suite that includes its own kitchen, bedroom, studio, billiards room, gas fireplace, laundry, along with a private entrance.Inside, you'll find a bright and spacious kitchen with an island, casual dining area, and open flow into the living roomcomplete with a cozy gas fireplace, ideal for gatherings. A formal dining room and a private home office add both function and sophistication. The grand foyer provides a warm and welcoming entrance for guests.The south wing of the home features three bright bedrooms, thoughtfully separated by a hallway door for added privacy. The primary suite is a true retreat with room for a king-size bed, a walk-in closet, and a beautifully updated ensuite featuring heated floors, a walk-in shower, and a makeup vanity. The main 3-piece bathroom includes a convenient semi-ensuite door.Additional highlights include a main-floor laundry with ample storage, a 2 piece guest bathroom, 600 sq.ft bonus workshop under the garage, a 20kw whole-home generator (2024) for uninterrupted comfort and built on an ICF foundation for superior insulation.Step outside to your backyard oasis featuring an above-ground pool, hot tub, and ample space for BBQs, outdoor games, and evening campfires.All this, with the serenity of country livingyet right in town! Enjoy walking or biking to nearby trails, parks, and the local school. (id:63008)
237 King Street W Unit# 901
Cambridge, Ontario
Welcome to Kressview Springs, where condo living meets comfort and convenience. This bright and spacious 2-bedroom, 2-bathroom unit, offering sweeping views of Riverside Park and the Grand River. Whether you’re enjoying morning coffee in the sunroom, relaxing on your private balcony, or exploring the trails just outside your door, this home connects you to nature in every season. Inside, the open living and dining space flows easily, with large windows filling the unit with natural light. The kitchen is open-concept with great storage, and the convenience of in-suite laundry makes day-to-day living simple. The primary bedroom features a private ensuite, while the second bedroom works perfectly for guests and or a home office. The building is known for its exceptional amenities: heated indoor pool, hot tub, fitness room, library, games room, woodworking shop, craft room, and an outdoor terrace with BBQs. Secure underground parking, a storage locker, and recent updates to the windows and lobby make this a turn-key choice. With easy access to Highway 401, public transit, shopping, and restaurants, this unit offers a lifestyle that’s both peaceful and practical. Don’t miss your chance to make Kressview Springs your new home. Schedule a private showing today! (id:63008)
715 Burnett Avenue
Cambridge, Ontario
Welcome to your turn-key dream home in Cambridge! This stunning 4+1 bedroom, 4 bathroom property combines modern design with exceptional functionality, offering everything today’s family could want. Inside, you’ll find tile and hardwood flooring throughout, with quartz countertops featured in the kitchen and all bathrooms. A custom, oversized walk-in closet adds luxury and convenience to your primary suite. The fully finished basement extends your living space with an additional bedroom, full bathroom, large recreation room, wet bar, and office. Step outside to your backyard oasis. The heated fiberglass, liner-free pool features a 9ft deep end and 4ft shallow end, perfect for both relaxing and entertaining. The surrounding deck, was updated just two years ago, Mature trees provide a natural backdrop, creating a peaceful and secluded atmosphere.. The garage has been upgraded with epoxy flooring, custom paneling, cabinets and ceiling lights - completed last year at a cost of over $10K. This home truly checks all the boxes - modern finishes, functional design, and a luxurious backyard oasis ready to enjoy. Conveniently located in one of Cambridge’s most desirable neighborhoods, close to schools, parks, shopping, just minutes to Highway 401, and all amenities. Book your showing today! (id:63008)
24 Estate Drive
Muskoka Lakes, Ontario
Hard-to-find in-town vacant lot. Even rarer to find an undeveloped lot on a golf course in Muskoka. This property is surrounded by the exclusive Port Carling Golf and Counrty club. Great views, lots of sun, Close to amenities. Ready to build. (id:63008)
5081 Hurontario Street Unit# 110
Mississauga, Ontario
Be The First One To Move In To This Stellar New Build By Solmar Developments, Known As The Edge Towers. This Luxurious 1-Bedroom, 1-Bathroom Unit with A Spacious Living Area Locates At The Heart of Mississauga . This Unit Has Its Own Private Entrance Directly to the Outside. A Walking Distance to Sq 1 Shopping Mall, Library, Art Center, Main Bus Terminal, Easy Access to QEW & 403 Hwy, 24 Hrs Security. (id:63008)
219 - 184 Snowbridge Way
Blue Mountains, Ontario
Welcome to Unit 219 - 184 Snowbridge Way, in the heart of The Blue Mountains! This bright and airy 2-bedroom, 2-bathroom condo townhouse is located in the sought-after Snowbridge community, offering the perfect blend of comfort, convenience, and four-season living. Step inside to a freshly painted, open-concept layout featuring soaring vaulted ceilings that fill the space with natural light. The living and dining areas are ideal for relaxing or entertaining, where you'll enjoy beautiful mountain views year-round, and in the winter, take in the magical glow of the ski hill lights at night. Backing onto tranquil green space for a peaceful, private setting and just steps from the community pool, this unit offers a lifestyle that you'll love. Located just minutes from Blue Mountain Village, you're close to ski hills, golf courses, beaches, scenic trails, restaurants, and shops - everything you need to enjoy the area year-round. The Blue Mountain shuttle service provides convenient access to the Village without the hassle of parking. Zoned for Short Term Accommodation (STA), this unit offers excellent investment potential. Whether you're looking for a full-time home, weekend getaway, or income-generating property, this one checks all the boxes. The unit is being sold furnished (aside from a few exceptions). HST has been paid on this unit. Don't miss this opportunity to own a beautifully maintained, turn-key property in one of Ontario's premier four-season destinations. (id:63008)
53 - 2235 Blackwater Road
London North, Ontario
Welcome to carefree living in this beautifully maintained 2-storey condominium nestled in a great North London neighbourhood. Just minutes from Masonville Mall, Stoney Creek Community Centre, and walking trails leading to nearby conservation areas. The main floor features a modern open-concept layout with the kitchen, dining, and living room all connected, perfect for entertaining. Enjoy beautiful sunsets from the upper deck just off the dining area. A handy 2-piece bathroom is also on this level. Upstairs, you'll find three generously sized bedrooms, including a primary suite complete with two upgraded walk-in closets and a private 3-piece ensuite. A 4-piece main bathroom serves the remaining bedrooms. The fully finished lower level adds valuable living space with a cozy family room, an additional 4-piece bathroom, and a walk-out to a covered lower deck, perfect for relaxing in rain or shine. Additional features include a single attached garage, ample storage, and tasteful finishes throughout. Just move in and enjoy.no updates needed! (id:63008)
600055 50 Side Road S
Chatsworth, Ontario
Looking for peace and tranquility, where the only sounds you hear are the birds gentle tweets? Then this home is for you! Through the winding lane leads you to the perfect private oasis with complete privacy 360 degrees. This stunning home was intentionally positioned to soak up the sun rays all day, and catch the sunsets each evening. 11+ acres of premium hardwood trees are not only beautiful, but provide maple syrup, top notch firewood and lumber for your next project. Inside soaring ceilings, an open loft layout and oversized windows bring light and beauty to the space. Stay toasty warm with in-floor heating throughout the main and lower floors. The upper level has 3 good size bedrooms including a primary suite with 4 piece ensuite and a private deck. The finished basement has an additional bedroom, beautiful bathroom and your very own Theatre Room with step up lounge seating and built in speakers. Explore nature and enjoy the land all year round. Walk, ATV or snowmobile through your private trails, or for longer adventures join the expansive conservation trails right off of your driveway. When it's time to relax park your toys and head over to the Forest Retreat with Sauna Haus and Hot Tub to unwind from the day. Plenty of parking and storage is found in the oversized dbl garage with an extended door for trucks and boats. For additional storage, or the possibility to create additional living space, the Quonset Hut is insulated and prepped for in floor radiant heating (960 sqft). Extensive improvements have been completed since 2020 including: All new windows and doors, new water softener, 40 x 12 foot front deck, back deck, all new flooring throughout, 5 new appliances, 2 new bathrooms, new hot tub and many more! Located just 2 hours from the GTA, 25 minutes to Beaver Valley and 35 minutes to Blue Mountain, this home will make the perfect country retreat, or full time home! (id:63008)
18 Waterloo Street N
Stratford, Ontario
Welcome to this extraordinary century home, perfectly situated at the corner of Waterloo and William Streets in the heart of Stratford. Offering over 3,000 sq. ft. of beautifully revitalized living space, this 5+1 bedroom, 6+1 bath home combines timeless character with inspired modern renovations and additions. The main floor is designed for gathering and entertaining--walk in to an inviting living room with gas fireplace, an open-concept dining room, a cozy family room, and a private study with custom built-ins, all enhanced by blonde hardwood flooring and exquisite trim work. The chef's kitchen boasts a commercial-grade gas range, double dishwashers, quartz island with prep sink, heated tile floors, and bay windows with banquette seating overlooking the Avon River. The second level is thoughtfully divided. The private primary suite is flooded with natural light and features river views, a walkout balcony, cozy sitting area with fireplace, walk-in closet, and spa-inspired ensuite with heated floors. In the east wing, three additional bedrooms each enjoy their own ensuite baths, with two offering private balconies. A finished third-floor attic suite with private entrance and its own 4-piece bath completes the upper living space. The lower level provides abundant storage, an oversized laundry room with 2 washers/2 dryers, a sixth bedroom with ensuite, and a hidden children's playroom. Outdoors, mature landscaping, a private rear courtyard, dual driveways, and a carport add convenience and charm. All of this, just steps from the Avon River, the new Tom Patterson Theatre, world-class dining, lush parks, and Stratford's vibrant downtown shopping district. This is more than a home--it's an opportunity to own one of Stratford's most desirable addresses. Contact your REALTOR today for details or to arrange a private showing. (id:63008)

