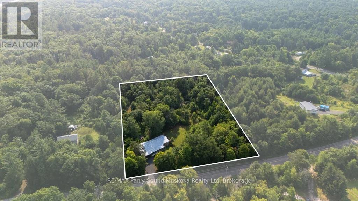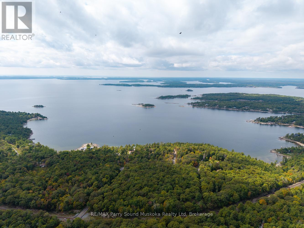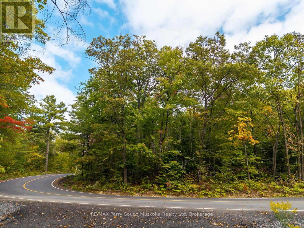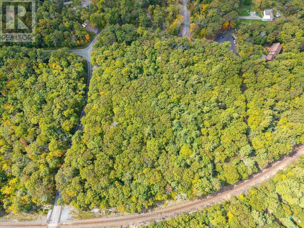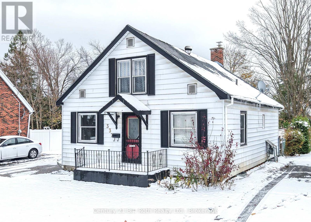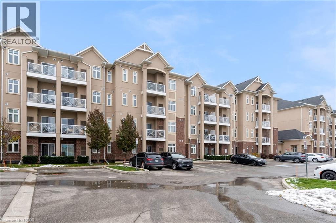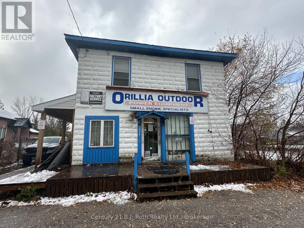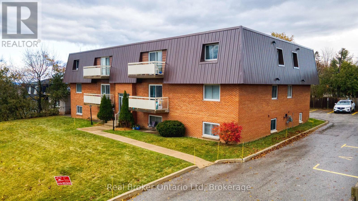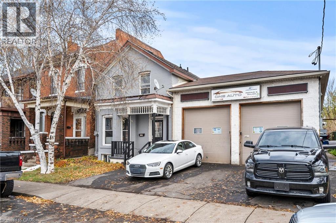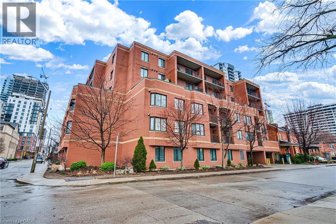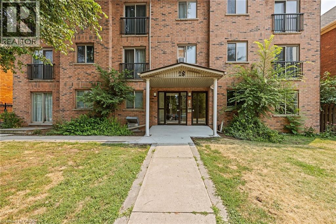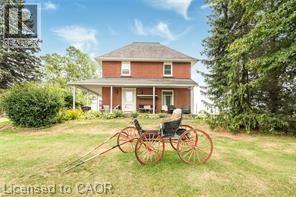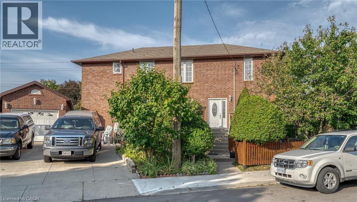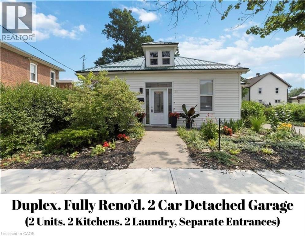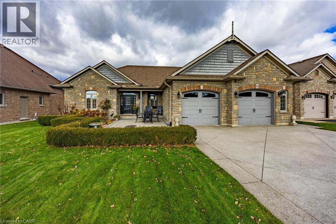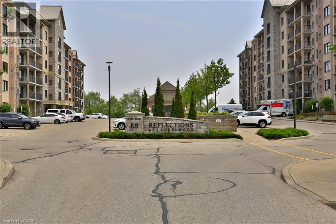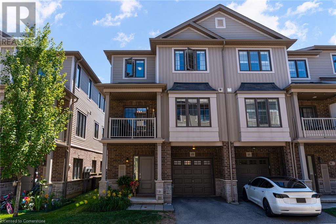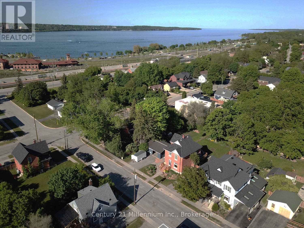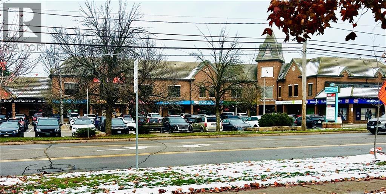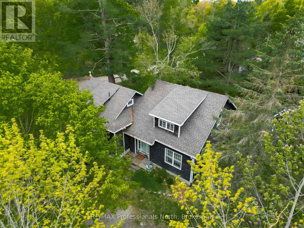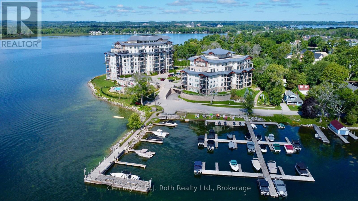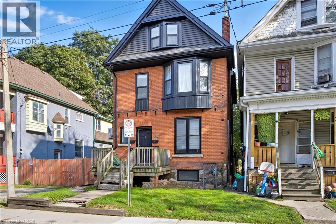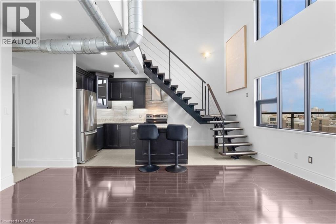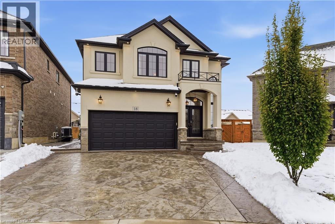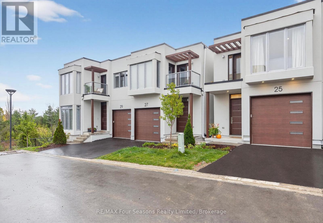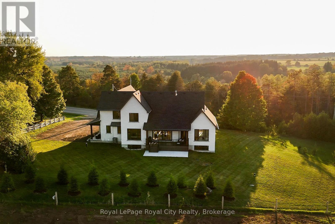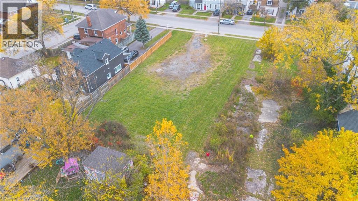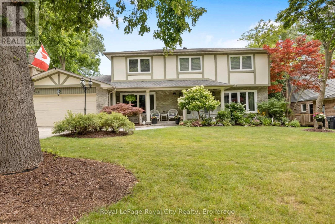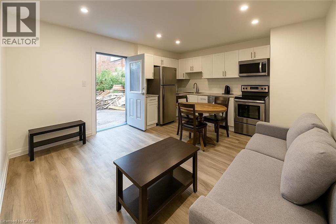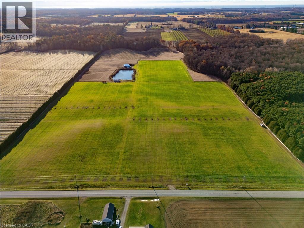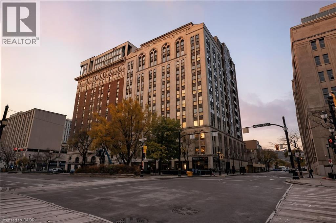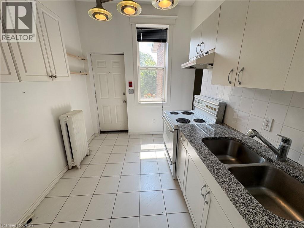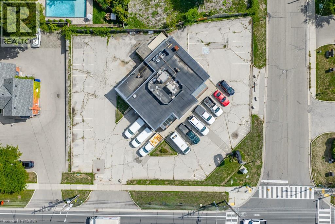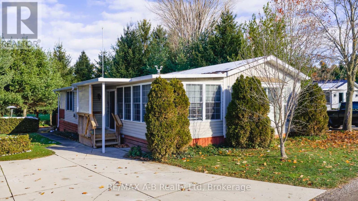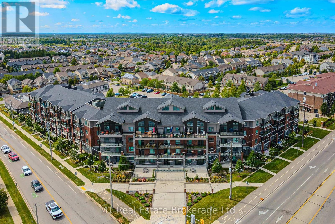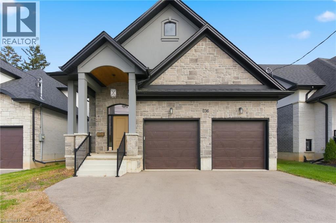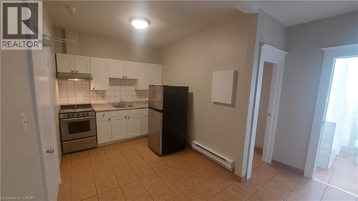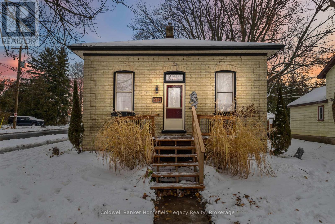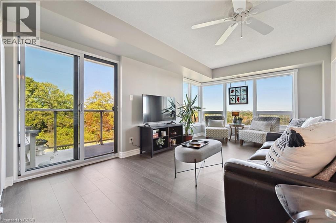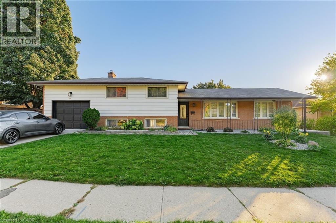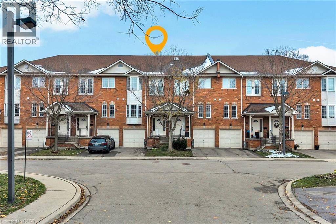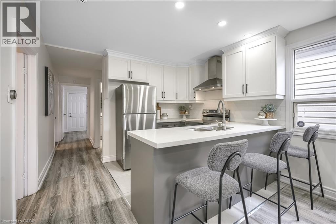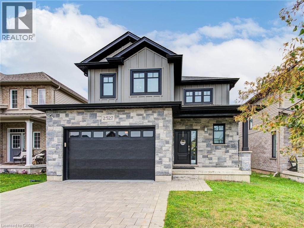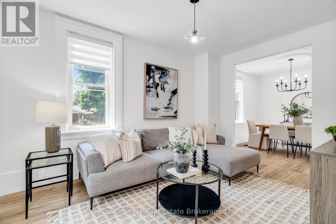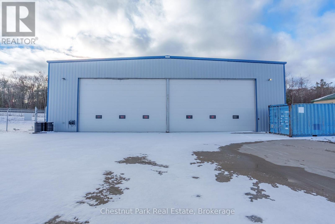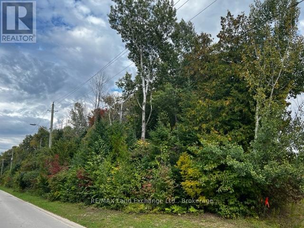28 Black Road
Seguin, Ontario
Vacant and ready for you to move in! Live the cottage country dream with this 3 bedroom raised bungalow home in the desired Township of Seguin, approximate 2 hours from the GTA. Over 3200 square feet combined main floor and unfinished basement. Suitable for a growing family with good living space, an unfinished basement for storage with walkout for great future potential use with your finishing touches whether for rental income, in law suite, additional living space. Enclosed porch to enjoy the peace and quiet, surrounded by mother nature yet close to town and a short distance off the highway. Main floor laundry. Propane forced air. Drilled well. Attached garage for your vehicle, cottage country toys or workshop,. Plenty of yard space and property for kids and pets to play. All season activities in the area and from your doorstep. ATV, cross country skiing, snowmobiling, hiking. Nearby lakes to launch your boat for water activities, fishing and swimming. Short drive to the town of Parry Sound for schools, hospital, theatre of the arts and shopping. Looking to make a lifestyle change? This beautiful home in a tranquil setting will be sure to put you on that positive path. Click on the media arrow for the video. The Seller is licensed Realtor. (id:63008)
Lot 17 Oakridge Road N
Mcdougall, Ontario
Build your dream home on this 1.9-acre lot in the sought-after community of Nobel in McDougall Township. With 255 feet of frontage on a year-round municipally maintained paved road and located at the end of a quiet cul-de-sac, this property offers both privacy and convenience. Hydro is available at the road, making it an ideal spot to start planning your build. Just five minutes from Parry Sound and close to Georgian Bay, you will enjoy easy access to shopping, dining, and endless outdoor recreation. A quality location on sought after Oakridge Road N, amongst the iconic pine trees and luxury homes, this is your start to create the lifestyle you've been looking for. Call today to see this beautiful property! (Attached Schedule B must be attached to all offers) (id:63008)
Lot 15 Oakridge Road N
Mcdougall, Ontario
Welcome to this beautiful 1.7 acre lot in the highly desirable community of Nobel, McDougall Township. Featuring an impressive 512 feet of frontage on a municipal year-round road, this property provides both convenience and privacy in an exceptional location.The land is relatively level with mature pine trees throughout, offering several great building sites to design your dream home. Nestled in an area of high-end homes, this lot combines natural beauty with a neighbourhood of quality and distinction. Just five minutes to Parry Sound and close to Georgian Bay, you'll enjoy easy access to shops, restaurants, and endless outdoor recreation. A rare opportunity to secure a premium piece of land in one of the areas most sought-after settings. (Attached Schedule B must be attached to all offers) (id:63008)
Lot 11 Oakridge Road N
Mcdougall, Ontario
Vacant lot for sale in Nobel! Oakridge Road one is arguably one of the most desirable areas in McDougall Township. This exceptional 1.968-acre vacant lot offers 229.33 feet of frontage on a paved, year-round municipal road, surrounded by high-end homes and majestic pines trees. Just five minutes from Parry Sound and close to the sparkling waters of world renowned Georgian Bay, this property is the perfect setting to build your dream home. With plenty of space, privacy, and an ideal location, it's a rare opportunity to create the lifestyle you have always wanted in cottage country! (Attached Schedule B must be attached to all offers). (id:63008)
337 Colborne Street W
Orillia, Ontario
Charming West Ward Opportunity - Perfect for First-Time Buyers or Investors Welcome to this well-loved 3-bedroom, 1-storey home located in Orillia's West Ward. Owned by the same family for over 60 years, this property is ready for its next chapter and offers incredible potential for those looking to invest or build some sweat equity. Step inside through the convenient mudroom entry, complete with a storage closet and access to the backyard. The bright eat-in kitchen features classic wood cabinetry and flows into a separate dining room with a walkout to the mostly fenced yard-ideal for family gatherings, pets, or future landscaping ideas. The main floor also includes a light-filled living room, a comfortable bedroom, and a 3-piece bath that previously accommodated a bathtub and could be converted back into a full 4-piece.Upstairs, you'll find a cozy office nook along with two additional bedrooms, including one with charming built-in twin beds-perfect for kids, guests, or creative use of space. The full basement provides excellent storage & Laundry area . Outside, the paved mutual driveway offers ample parking. With solid bones and endless potential, this property is a fantastic opportunity to put your personal touch on your new home! (id:63008)
1370 Costigan Road Unit# 411
Milton, Ontario
Nestled in Milton's desirable Clark Community, this beautifully appointed condo is move in ready and sure to please! Featuring an open concept floorplan and 10' ceilings, this unit has been updated with quality in mind including new luxury vinyl plank flooring, Quartz countertops, modern accents and freshly painted in neutral tones throughout! Natural light from large windows invites you into the unit with a fully equipped kitchen that offers new Quartz countertops, modern accents, S/S appliances and a breakfast bar overlooking the spacious living room w/ access to the large balcony. The spacious primary bedroom features a large window and spacious closet with ensuite privileges to the modern 4pc bath. In-suite laundry, underground parking & use of 1 locker is also included in the lease of this beautiful unit! For larger gatherings, there's a party room as well as convenient visitor parking! Close to all major amenities: Major Hwy Access, Parks, Golf, Shopping & more! Immediate possession available. A MUST SEE! (id:63008)
371 West Street N
Orillia, Ontario
This is your opportunity to invest in your future with a versatile building in Orillia. It offers a residential apartment upstairs and a well-established small engine business on the main floor. Business included in purchase of property along with all equipment and stock and even a little owner-imparted expertise if you ask nicely. Highly visible north end location. Business includes retail area, office, bathroom and repair shop space. Building includes a 2 bedroom, 1 bathroom apartment on the second floor. Deep lot with extra width at back. (id:63008)
202 - 925 10th Avenue E
Owen Sound, Ontario
Why rent when you can own your slice of effortless living? This freshly reimagined condo in Owen Sound's sought-after east end offers the perfect entry into homeownership - stylish, low-maintenance, and move-in ready.Inside, a bright open floor plan welcomes you with updated finishes throughout, giving the entire space a modern, fresh feel.......and here's the best part: your all-inclusive condo fee covers it all - water, sewer, natural gas, heat, hot water, snow removal, landscaping, and exterior maintenance. That means fewer bills, less stress, and more time to enjoy life. Whether it's your first home or a smart downsize, this one makes it easy to step confidently into ownership. Private Showings now available by appointment! (id:63008)
246 Mary Street
Hamilton, Ontario
Fantastic opportunity in a busy downtown Hamilton location! This versatile building offers excellent visibility and endless potential. Currently set up with a fully equipped mechanic shop and two self-contained apartments. The shop features 3-phase power, two drive-in doors at the front and two at the rear, car lot parking for up to 15 vehicles, two hoists, an additional 20' x 19' tire storage area, and two furnaces for year-round comfort. The property is fully fenced for added security. A Phase II Environmental Assessment has been completed. Whether you’re an investor or business owner looking for commercial space in a thriving area—act fast, this one won’t last long! A must-see building in the heart of Hamilton. (id:63008)
47 Caroline Street N Unit# 401
Hamilton, Ontario
Welcome to this beautifully updated & spacious 2 bed suite, perfectly situated in highly sought-after central Hamilton, just steps to shopping, transit, hospitals, restaurants & all amenities this vibrant area has to offer. This is not your average condo – it’s a MUST SEE! From the moment you step inside, you’ll appreciate the warm & inviting atmosphere, thoughtful layout & quality finishes that truly make it FEEL LIKE HOME. The kitchen features granite counters, stylish backsplash & new appliances. Open concept living & dining area perfect for entertaining or simply relaxing at home w/ walk- out to 19 x 4 private balcony where you can take in the panoramic cityscape & waterfront views. Spacious primary bdrm w/ walk-out to second private 9 x 14 balcony – a peaceful retreat where you can enjoy your morning coffee or unwind in the evening. Also boasting ensuite privilege to updated 3pc bath w/ sleek walk-in glass shower. Second bdrm provides flexible uses; guest room, home office/den. Convenient in-suite laundry w/ new washer & dryer, freshly painted, a retractable screen door, and many recent upgrades: fridge, stove, washer, dryer, owned water heater, AC, furnace, updated bath & more. This turnkey unit includes 1 owned parking space & locker. Combination of carefree living & prime location make it ideal for medical/business professionals, downsizers, first time buyers & those looking for refined urban living lifestyle. LOCATION THAT CAN’T BE BEAT, steps to all amenties including shopping, schools, transit, hospitals, restaurants & entertainment, Go Station and more! (id:63008)
28 Victoria Avenue N Unit# 104
Hamilton, Ontario
The main floor condo is all about simplicity, comfort, and connection. The bright, open layout with large windows and pot lights gives the space a welcoming, modern vibe , the kind you'll actually look forward to coming home to. The kitchen balances style and practicality with stainless steel appliances, a tile backsplash, and an undermount sink, while in-suite laundry, parking and a storage locker keep life running smoothly. The building itself is secure and well cared for, with monitored cameras, a new fence and a refreshed entrance. Efficient heating and cooling means you'll stay comfortable year-round without fuss. And when you step outside, everything you need is at your doorstep - Hamilton General, West Harbour GO, restaurants, shops and daily conveniences are all within walking distance. It's the kind of place where you can trade long commutes and high maintenance for more time enjoying the city around you. Whether you're a first time buyer, an investor, or just ready for easy living in a central, walkable neighbourhood, this condo is a smart move. (id:63008)
1590 Middleton North Walsingham Road
Delhi, Ontario
Spacious 4-bedroom, 3-washroom home available for lease, offering comfort, convenience, and style. Enjoy a thoughtfully designed layout with bright, open living areas, a modern kitchen, and generous bedrooms including a primary suite with walkout patio access and scenic views. The backyard is fully fenced and features a heated in-ground pool (20’ x 40’), perfect for family enjoyment or entertaining. Conveniently located just minutes from shopping, hospitals, schools, and Ontario’s largest beach. Square footage and room sizes are approximate. (id:63008)
107 Horning Drive Unit# Lower
Hamilton, Ontario
Upgraded 2 bedroom, 1 bath, lower floor unit (all inclusive) includes heat, hydro, water, and central air conditioning. This apartment is 1,000 square feet, bordering West Hamilton/Ancaster. Within walking steps to Meadowlands Power Centre and Scenic Drive. This unit has modern flooring throughout, recently upgraded washroom, kitchen, and backsplash, and a fireplace to keep you cozy in fall and winter. Close to grocery stores, movie theatre, restaurants, cafes and other amenities. Easy highway access to 403. This would be an ideal location for busy working professionals, post graduates, and roommates who want to move closer to work. Access to shared backyard. One free of charge parking spot, depending on the size of the vehicle. There is also parking available on the street all year around, hassle free. December 1st possession available. (id:63008)
89 Talbot Street S
Simcoe, Ontario
Welcome to 89 Talbot Street! Let's dive into the details of this amazing legal duplex. Main floor unit: 2 Bed + Den, 1 Full Bath, Separate entrance, Separate laundry. Second floor unit: 1 Bed, 1 Bath, separate entrance, separate laundry. This property is a fantastic choice for first-time buyers, smart investors, or anyone looking for a home with a mortgage helper. It has been fully updated, including plumbing, electrical, insulation, kitchens, bathrooms, flooring, HVAC, windows, doors, and even a metal roof! The duplex features separate entrances, separate laundry facilities, and a new furnace and AC unit installed in 2023. It's truly a turnkey property. Situated on a spacious lot, there is an extended double driveway that can accommodate parking for up to 6 vehicles, along with a detached double-car garage. With modern finishes and the bonus of an income-generating unit, this property offers both style and practicality. And the location couldn't be better, with close proximity to shopping centers, schools, parks, churches, and restaurants. Don't let this fantastic opportunity pass you by! Own a property with tremendous potential at 89 Talbot Street. (id:63008)
15 Silver Shadow Way
Port Dover, Ontario
Welcome to 15 Silver Shadow Way, an exceptional brick-and-stone bungalow set in a desirable Port Dover neighbourhood. Nestled in this vibrant beach town—known for its local restaurants, boutique shops, and year-round recreational activities—this home also offers convenient access to communities including Simcoe, Brantford, and Hamilton all within a short drive. With 2,852 sq. ft. of high-quality living space, this property delivers comfort and craftsmanship inside and out. The main level features a stunning open-concept great room with cathedral ceiling and a full wall of windows showcasing views of Black Creek Valley. A floor-to-ceiling stone fireplace anchors the space, while sliding doors lead to the expansive upper deck, complete with cedar-lined tongue-and-groove cathedral ceiling. Throughout the main floor, distressed hand-scraped hardwood floors add warmth and character, complementing the gourmet maple kitchen with large island, solid surface counter tops and butler pantry/coffee bar. This level also includes a spacious primary bedroom with ensuite, a second bedroom and 4-piece bath. The full walk-out lower level extends your living space with over 1,100 sq. ft. of beautifully finished area featuring a generous family room, two spacious additional bedrooms a 4-piece bath and and lower level laundry. Walk out to the rear patio and enjoy peaceful valley views from your own backyard. Large exposed aggregate drive way and oversized two-car garage.Refined living in a sought-after lakeside community—where natural beauty, modern amenities, and small-town charm come together seamlessly. Check out the virtual tour and book your showing today. (id:63008)
776 Laurelwood Drive Unit# 705
Waterloo, Ontario
Take advantage of the area and views from this top floor 1 bedroom unit in a sought-after Waterloo building. Very reasonable monthly fees. The unit features a modern kitchen and ample cabinetry and counter space, complemented with a breakfast island. Just off the living room is patio sliders leading to an approx. 21' long open balcony. The large bedroom includes a small walk-in closet. Enjoy the convenience of in-suite laundry, a storage locker on site, and ground-level parking. Residents have access to enjoy building amenities including a party room, games room and library, a media room, and outside patio area with bbq. Ideally located near shopping plazas, restaurants, and Laurel Creek Conservation Area. Walking distance to top-rated schools and just minutes from the University of Waterloo and Wilfrid Laurier University. Easy access to public transit makes commuting a breeze. (id:63008)
377 Glancaster Road Unit# 49
Hamilton, Ontario
Welcome to 49-377 Glancaster Road, a premium end-unit where modern living meets comfort in this beautifully upgraded 2-bedroom, 1.5-bath townhome. Perfect for young professionals, small families, or downsizers ready to settle into a space that truly feels like home. Step inside to a bright, versatile entryway, an ideal spot for a home office, play area, or mudroom complete with a spacious closet and direct access to the garage. Head upstairs to the heart of the home: an open-concept living space with hardwood floors, recessed lighting, and large windows that fill the home with natural light. The upgraded kitchen features quartz countertops and premium KitchenAid appliances, seamlessly connected to the dining and living areas for easy entertaining. Slide open the doors to your private balcony and enjoy your morning coffee and evening sunsets! On the third level, you’ll find two generous bedrooms and a fully renovated main bath with a stunning walk-in glass shower and double vanity. Convenient bedroom-level laundry adds everyday ease, and the custom hybrid blackout blinds throughout the home offer privacy and comfort. With parking for two (garage & driveway), ample visitor parking, and a family-friendly community, this end-unit townhome has everything you need - all nestled in a quiet, welcoming complex close to Kopperfield Park, Meadowlands Power Centre, highway, trails, and more! (id:63008)
23 William Street
Barrie, Ontario
Prime in-town vacant lot, 34 x 155, located steps from Kempefelt Bay & Allandale Go Station and zoned RM1. This lot is central to Hwys 400, 11 & 27. Super quiet street in a mature area of Barrie. Close to restaurants, parks, schools, Rec Centre & the lake. Water, Sewer Services, Gas and Hydro Services are to the lot line. Minutes to commuter routes north to cottage country or south to the GTA and beyond! (id:63008)
155 Main Street E Unit# B-01
Grimsby, Ontario
Exceptional opportunity to lease 8,500 sq. ft. of versatile commercial office space located in a well-maintained building’s lower level. This expansive basement unit offers a flexible, open layout ideal for professional offices, creative workspaces, training centers, or specialty commercial uses.The space features multiple private offices, large open-work areas, conference or meeting rooms, and ample storage options. The property is professionally managed, offering reliable utilities, secure access, and convenient proximity to main roads, public transportation, and area amenities. Ample on-site parking is available for staff and visitors. This is a strong opportunity for businesses seeking affordable, high-capacity workspace in a central location. (id:63008)
1013 Grey Street
Muskoka Lakes, Ontario
Welcome to 1013 Grey Street, Bala. This charming home offers a spacious front entrance with natural pine throughout the house. This home includes 3-4 bedrooms (depending on use), 2 baths, separate dining room, newly updated kitchen, large living room, newer shingles, ample storage space, municipal water and sewer services, quaint front sitting porch and loads of potential. Loft upstairs can be used for sleeping, studio, or home office. This property is conveniently situated close to shopping, entertainment, sports centre and several public access points to both Lake Muskoka and the Moon River. With Swimming and boat launch nearby, this property is the Muskoka dream! Generous sized corner lot includes mature trees, perennial gardens, unique outbuilding, fire pit and potential for future garage. This property is a must-see for a family home or investment purposes. Make sure you view this property as it wont be on the market for long! (id:63008)
Ls04 - 90 Orchard Point Road
Orillia, Ontario
Welcome to effortless waterfront living at its finest. This beautifully designed 1,262 sq. ft. condo is perfectly positioned at The Narrows in Orillia, offering panoramic southwest views and year-round enjoyment on Lake Simcoe. Step inside to find a bright, open-concept layout with soaring 10-foot ceilings, a high-end gas fireplace, and wall-to-wall windows that bring the lake right to your doorstep. The spacious great room flows seamlessly into a chefs kitchen featuring premium appliances, elegant finishes, and ample prep space, perfect for entertaining or simply enjoying the view while you cook. The grand primary bedroom offers the ultimate retreat, complete with its own spa-inspired bathroom. A second full bathroom adds convenience, and the generous den provides flexible space for a home office, creative studio, guest room, or even a second bedroom. Step out onto your oversized, ultra-private terrace and take in the stunning sunsets or your morning coffee with nothing but lake views and fresh air. This condo also comes with two underground parking spots and full access to exceptional resort-style amenities: a sparkling outdoor pool, hot tub, fitness centre, sauna, billiards, table tennis, rooftop lounge, library, hobby room, and elegant party space with BBQs. Hosting overnight guests? A private guest suite is available too. With beautifully landscaped grounds, a quiet shoreline, and dock rentals just steps away, this is lakeside living at its most refined. Located just 10 minutes from downtown Orillia and Casino Rama, and only 1 hour and 15 minutes from the GTA, this property is perfect as a full-time residence, summer home, or weekend escape. Come experience a lifestyle where every day feels like a getaway. (id:63008)
30 Stirton Street Unit# 3
Hamilton, Ontario
Brand new renovated bachelor loft unit with a separate walk-up entrance and open-concept living space. Features a modern kitchen with stainless steel appliances, quartz countertop, and stacked laundry. Includes a full 4-piece bathroom with modern finishes. The living/bedroom area is spacious and filled with natural light. Gas is included in the lease price; water and hydro are separately extra. Bright, open studio-style unit located on the transit line, just a 10-minute drive to McMaster University and Hamilton General Hospital. Parking available for $50/month. (id:63008)
80 King William Street Unit# 409
Hamilton, Ontario
Experience fine urban living in this spectacular industrial, modern penthouse, perfectly tailored for young professionals, creatives, and entrepreneurs who crave style, sophistication, and connection to Hamilton's vibrant core. Step inside to a soaring wall of windows that flood the open-concept living space with natural light and frame city views. The industrial-chic design creates a refined yet creative atmosphere that inspires both productivity and relaxation. The main floor features a contemporary kitchen, bright living room with walkout to the first balcony, convenient laundry room, bathroom, and a versatile bonus room with closet, ideal for dining, home office, art studio, guest room, or meeting space. Upstairs, the primary bedroom is a retreat, featuring a walk in closet and 5 piece ensuite bathroom. You'll also find the second, larger balcony with bbq, perfect for morning coffee, entertaining, or late nights above city lights. Every detail has been designed for modern living, from smart Hue lighting throughout that sets the perfect ambiance, to high-end finishes and appliances that make this penthouse as functional as it is beautiful. Located in the heart of downtown Hamilton, you’re steps away from the city’s best cafés, restaurants, art galleries, co-working spaces, and nightlife, everything a dynamic professional lifestyle demands. Whether you’re an artist seeking inspiration or a business-minded achiever looking to stay connected, this condo is your ultimate home base. Live. Create. Thrive. (id:63008)
16 Festival Way
Binbrook, Ontario
Welcome to 16 Festival Way, an executive residence featuring nearly 3,700 sq. ft. of luxuriously finished living space, set on a large, pool-sized, pie-shaped lot. Nestled in one of Binbrook's most prestigious courts, this exceptional 4 bedroom, 4 bath home effortlessly blends timeless elegance with modern sophistication. Step into the impressive 2-storey foyer, where wainscoting and herringbone tile set the tone for refined design. The open-concept main floor showcases natural white oak hardwood and crown moulding throughout, creating an inviting yet upscale atmosphere. At the heart of the home lies the custom chef-inspired kitchen, featuring an expansive 10-foot island, oversized cabinetry, quartz countertops, and top-of-the-line GE Café and Jenn-Air appliances. The adjoining living room centers around a custom tiled bio-ethanol fireplace, while the formal dining room, powder room, and laundry/mudroom complete this beautifully designed level. Beyond the 8-foot glass doors, your outdoor oasis awaits a custom stone kitchen with concrete countertops, built-in natural gas Napoleon grill, and a spacious covered patio with cedar ceiling & pot lights ideal for year-round entertaining. A massive stone fireplace adds warmth and ambiance, making this the perfect retreat for cozy evenings. The upper level continues to feature white oak hardwood floors and crown moulding, leading to four generous sized bedrooms. The primary suite is a true sanctuary, featuring a spa-inspired 4-piece ensuite and a custom-built walk-in closet designed for ultimate organization and style. The fully finished basement provides comfort and versatility, complete with plush designer carpeting, an open-concept media room with a 130 high-end projector screen and built-in surround sound system, plus an oversized gym with mirror wall, a 3-piece bathroom, and ample storage. This remarkable home is rare, combines luxury, craftsmanship, and thoughtful design inside and out. (id:63008)
25 Waterview Lane
Blue Mountains, Ontario
ANNUAL RENTAL - Spacious 3-Bedroom Home in the Heart of Thornbury. Welcome to your new home in Thornbury's sought-after four-season community. This bright and spacious 3-bedroom, 2.5-bathroom home is available for annual lease, offering comfort, style, and convenience in an unbeatable location. The open-concept main floor features a light-filled living area with large windows and a modern kitchen complete with stainless steel appliances - perfect for everyday living and entertaining. Upstairs, the generous primary bedroom includes a private ensuite, while two additional bedrooms and a full bathroom provide plenty of space for family, guests, or a home office. The single-car garage offers convenient parking and additional storage for recreational gear. Enjoy all that Thornbury has to offer year-round - from skiing, hiking, and cycling to dining, shopping, and waterfront activities. Located just minutes from Georgian Peaks, Blue Mountain, and downtown Thornbury, this home is ideal for those seeking a balanced lifestyle in a vibrant community. Tenant is responsible for utilities. Equifax credit report, employment letter, recent paystubs, and references required. (id:63008)
7221 Wellington 21 Road
Centre Wellington, Ontario
A hidden gem in Wellington County, just moments from Guelph, Elora, and Fergus. Here, you'll find yourself surrounded by the beauty of the rural landscape. This custom-crafted estate is a true statement; thoughtfully designed and intentionally created with entertaining in mind. At the heart of the home, the kitchen stuns with warm wood accents, gold fixtures, and a subway tile backsplash. A secondary butlers kitchen enhances the culinary experience, bringing both versatility and sophistication to every gathering. The living room is curated for elegant living, showcasing oversized glass sliding doors framed in sharp black trim and a striking floor-to-ceiling fireplace. Additional highlights include a luxurious main-floor primary wing with spa-inspired 5-pc ensuite and walk-in closet. Upstairs, find three spacious bedrooms, one of which offers a stunning 3-pc ensuite with beautiful gold finishes and earthy tones. The focal point of this storey is the sun engulfed bonus room perfect for a secondary living area or multi-purpose space. Just a stones throw away, step down to the Shand Dam Trail, launch your canoe or kayak into the Grand River for remarkable fishing and paddling activities. Nearly as central to the Shand Trail is the Pilkinton Overlook or the Wilson Flats, where one can go to embrace the peaceful sounds of nature alongside the solitude of the river. This home is a true sanctuary. Embrace the quiet life in the heart of Inverhaugh. (id:63008)
5 Haight Street
St. Catharines, Ontario
Prime 6-Unit Commercial Infill – Fully Planned & Investor-Ready Located in the desirable Oakdale neighbourhood of St. Catharines, surrounded by purpose-built lots and townhouse developments, this strategically designed 6-unit infill project features fully approved severed lots with new PINs on a 49.51’ x 148.5’ lot. The development includes semi-detached units with basement SDUs and detached rear ADUs. Upper units are 1,500 sq. ft. with 3 bedrooms and 2.5 baths, lower basement SDUs are 500 sq. ft. with 1 bedroom and 1 bath, and detached ADUs are 300 sq. ft. bachelor units. Projected annual gross rental income is $144,000. This is a shovel-ready site, fully approved and ready for construction. All approvals, studies, and plans are in place for a smooth development process, including Consent to Severance, Grading & Site Condition Plans, Planning Application Fee, Engineered Floor Joist & Truss, Stage 1 & 2 Archaeological and Phase 1 & 2 Environmental Assessments (Oakhill Environmental), HVAC Engineering, Architectural Drawings for Semi-Detached Units & Garden Suites, Consent Sketch & Survey, Service Plan, City Parkland & Boulevard Tree Fees, and CMHC MLI Select Energy Modelling Report completed by PL Energy Services. (id:63008)
1548 Troika Court
Mississauga, Ontario
Nestled on a quiet, family-friendly cul-de-sac in the heart of Lorne Park, this beautifully maintained 4-bedroom, 4-bathroom home offers the perfect blend of comfort, privacy, and convenience. With no rear neighbours, and a walkout basement, and nearly 4000 sqft of space, this property is a rare opportunity in one of Mississauga's most desirable neighbourhoods. The main floor offers a spacious living and family room, as well as a formal dining room, 2-piece bath, kitchen and a breakfast area that opens up to a large deck with views of the backyard, mature trees and creek. Upstairs, the primary bedroom includes a walk-in closet and a private 4-piece ensuite, while three additional bedrooms, and a second 4-piece bathroom provide plenty of space for family or guests.The fully finished walkout basement is a true bonus, with a fourth bathroom and space perfect for a home office, gym, or potential in-law suite. Located close to top-rated schools and parks, 1548 Troika Court is the one you've been waiting for. Book your private showing today! (id:63008)
27 Queenston Street Unit# 5
St. Catharines, Ontario
Be the first to live in this 5 unit building that is currently being renovated and ready to be viewed. Each unit is 500 sq feet and features independent heating and cooling with heated tile floors in the washrooms. There is an internet package available, parking is available, and hydro is the responsibility of the tenant. (id:63008)
Pt Lt 2 7th Concession Road
Langton, Ontario
Scenic 53-acre property with 45 workable acres, perfect to add to your land base or build your dream home. Features a 2023 Coverall structure between two 40' Sea-Cans on packed gravel, with 3-phase hydro already connected. The property also includes underground irrigation and a productive pond that efficiently sits in the center of the field. Never had ginseng and well-suited for a wide range of crops including vegetables, tobacco, and cash crops. Seller can remove the structures and irrigation if not desired. High pressure natural gas available at the road. (id:63008)
118 King Street E Unit# 916
Hamilton, Ontario
Bright, refined, and effortlessly contemporary - Suite 916 at the iconic Royal Connaught, a beautifully preserved piece of Hamilton's history in the heart of downtown, offers an exceptional standard of urban living. This nearly 900 sq. ft 1-bedroom + den residence features 9' ceilings and expansive floor to ceiling windows that span the full width of the suite, immersing the home in natural light and framing sweeping southeast views of the courtyard, city skyline, and escarpment. Showcasing one of the building's most desirable layouts, the suite includes extra height kitchen cabinetry with lower pull-outs, granite countertops, pot lights, solar-charged motorized blinds, and a walk-in closet with custom organizers. The bathroom has also been beautifully upgraded with granite counters and premium porcelain tile. Thoughtful enhancements throughout elevate both comfort and style. The spacious open den provides exceptional versatility - ideal as a home office, guest room, or potential second bedroom. Residents enjoy access to outstanding amenities, including a rooftop terrace perfect for sunsets and summer evenings, concierge service, a fully equipped fitness centre, media room and elegant party room. This unit also comes with an owned locker and an underground parking spot. Step outside and you're moments from Hamilton's finest cafes, shops, art galleries, and restaurants, along with the vibrant energy of James Street. Hospital services, transit and GO station connections are all within easy reach. If you're seeking a seamless blend of luxury, history, and urban convenience, this spectacular suite at the Royal Connaught might just be your perfect match. (id:63008)
55 Barton Street W Unit# 3
Hamilton, Ontario
Welcome to 55 Barton St W, Hamilton Unit 3 Located in the heart of the city, this charming 5-plex offers unbeatable convenience with a Walk Score of 94. Just steps from James St. N, John St. S, and Hess Village, and only a short distance from Locke Street, you’ll have easy access to some of Hamilton’s best dining, shopping, and cultural attractions. Whether you're enjoying Art Crawl, grabbing coffee on a quiet Sunday morning, or exploring the Bayfront parks and trails, this location puts it all within reach. The West Harbour GO Station right around the corner, making commuting simple and efficient. This beautiful 2-bedroom unit is full of character, featuring high ceilings, bright and spacious living and dining areas—perfect for entertaining. The primary bedroom easily fits queen-sized furniture, while the second bedroom can be used as a guest room or home office. The kitchen offers ample cupboard space and direct access to a private deck—ideal for enjoying your morning coffee or relaxing at the end of the day. The unit also includes a 3 piece bathroom and two dedicated parking spaces. Don’t miss the opportunity to live in one of Hamilton’s most vibrant and walkable neighbourhoods. $1995 plus hydro, 1 parking spot included and pet friendly (id:63008)
434 Plains Road E
Burlington, Ontario
Amazing opportunity in Aldershot! Rare HALF ACRE corner lot with great exposure on Plains Road East / Falcon Blvd. Existing building is approximately 2700 square feet. Recent zoning approval for Motor Vehicle Sales and Leasing. 28 parking spots. MXG MXG Zoning- also suitable for a variety of medical uses. (id:63008)
909 - 316489 31st Line
Zorra, Ontario
Welcome to Happy Hills retirement village, where your next chapter begins! This two bedroom, one bathroom home offers comfortable and convenient living in a welcoming retirement community setting. The open concept, kitchen and family room, provide a bright and airy feel while the spacious living room and charming three season sunroom offer plenty of room to relax or entertain. Step outside to enjoy the large back deck complete with an enclosed gazebo and hot tub - perfect for hosting family and friends or simply enjoying peaceful afternoons. Additional features include a stand by Briggs and Stratton generator, new eaves trough with heat trace, newer vinyl plank flooring, and California shutter window coverings. At Happy Hills's retirement village you will enjoy gated entry, beautifully landscape grounds, a community recreation centre, which features an indoor heated pool, a rec hall and a variety of social activities making it the perfect place for you to call home. (id:63008)
215 - 35 Kingsbury Square
Guelph, Ontario
Welcome to 35-215 Kingsbury Square, a spacious second-floor condo offering over 1,060 sq ft of thoughtfully designed living space. The open-concept layout features a bright living room and a modern kitchen with plenty of room for cooking and entertaining. The primary bedroom includes a walk-in closet and private 3-piece ensuite, while a second large bedroom and 4-piece bath provide comfort and flexibility. A dedicated office creates the perfect space for working from home, and the generous foyer and in-suite laundry add everyday convenience. The oversized laundry room also doubles as a pantry, providing excellent storage and functionality rarely found in a condo. Situated in Guelphs sought-after south end, this condo is surrounded by excellent schools, parks, shopping, restaurants, and public transit, while offering quick access to the University of Guelph and Highway 401making it an ideal choice for commuters. The building is well-maintained and offers great amenities including movie room and secure entry, adding both convenience and lifestyle appeal. With its functional layout, desirable location, and building features, this condo is a great option for first-time buyers, downsizers, or investors looking for a move-in ready home in a vibrant community. (id:63008)
236 Mount Pleasant Street
Brantford, Ontario
Spacious and stylish bungaloft with a well-designed floor plan featuring 4 bedrooms and 3 bathrooms. Enjoy excellent curb appeal with a sophisticated stone and stucco front exterior and a double garage with inside entry. The main level offers an elegant foyer leading into the open dining area, kitchen, and living room. The beautiful kitchen is rich in style, with ample cabinetry and counter space, a large centre island, and a walk-in pantry. The bright living room features a vaulted ceiling and walkout to the back deck, the perfect spot to enjoy your morning coffee outdoors. Also on the main level is the large primary suite with a walk-in closet and a stunning 5-piece ensuite, a second bedroom, a 4-piece bathroom, laundry, and a mudroom with garage access. Upstairs, you’ll find two additional bedrooms, another 4-piece bathroom, and a versatile bonus area ideal for a home office. The basement offers abundant storage space. Perfect for enjoying the outdoors, the lovely backyard with open green space is ideal for relaxing and entertaining. Ideally located near downtown Brantford, schools, parks, and all amenities, and just steps from Lion’s Park, the Grand River, and its trails...your next home awaits. (id:63008)
121 King Street E Unit# 105
Hamilton, Ontario
Welcome to Gore Park Lofts, where convenience meets city living! This stunning one-bedroom unit offers a bright and modern space that maximizes every inch with impeccable design and a smooth, flowing layout. It embodies the essence of efficient living with high ceilings that creates a cozy yet expansive atmosphere. Ideally situated in close proximity to-the waterfront trail, art gallery, farmers market, GO station, hospital, and an assortment of unique restaurants and shops—and conveniently located near McMaster University, this urban gem is waiting for you to call it home. (id:63008)
181 King Street E Unit# 1
Kitchener, Ontario
Located in Downtown Kitchener 2nd floor recently renovated 1-bedroom unit with a full bathroom and kitchen area. Tenant pays for monthly rent + hydro. Parking not included but lots available nearby. Coin laundry in building. This apartment offers quiet, clean, mature and friendly neighbours. THE NEIGHBOURHOOD: Welcome to the Downtown Kitchener with Conestoga College, U of W School of Pharmacy, WLU School of Social Work. Steps to Kitchener's Farmer's Market, Victoria Park, Kitchener Public Library, Centre in the Square, and more! Close to 2 LRT stops and bus transit! (id:63008)
212 Andrew Street
South Huron, Ontario
Fully gutted and professionally renovated in 2021, this home offers true move-in readiness with top-to-bottom updates. Improvements include new subfloor, insulation, vapour barrier, drywall, electrical, plumbing, and all new trim, casing, and baseboards. Classic character has been thoughtfully preserved and enhanced with modern finishes such as 12' raised ceilings, wainscoting, wood beams, and an exposed brick chimney.The beautifully redesigned kitchen features a large island with an under-counter bar fridge and matching Samsung black stainless appliances, including a counter-depth fridge, gas range, and dishwasher. An electric fireplace with a custom hidden-storage mantel adds a warm, stylish focal point to the living space.The main bath provides a spa-like experience with a rain shower, floor-to-ceiling tile, heated tile floors, and double niche shelving, while a second full bathroom-with convenient main-floor laundry-was added during the renovation.The functional layout includes 2 bedrooms plus a den, 2 full bathrooms, open-concept living/dining/kitchen, and a spacious mudroom. Outside, enjoy a large deck and a hot tub-perfect for year-round relaxation.A truly impressive home, inside and out. Don't miss your chance-book your showing today. (id:63008)
237 King Street W Unit# 703
Cambridge, Ontario
WOW- you just can't get better views! Welcome to Kressview Spring, one of the nicest condos in Preston Cambridge. This condo unit enjoys facing west, with the best sunsets, tree views and wildlife watching in the area. The moment you walk into this cozy unit your attention is drawn to the panoramic views. Enjoy dining while watching deer running in the distance. The galley Kitchen is set off your quaint dining space and enjoys neutral finished white cabinets and countertops. The living room is bright and inviting with plenty of space for entertaining. 2 beds 2 baths including an ensuite off the primary suite make for a spacious unit. Enjoy evening sunsets off your own private balcony in this corner unit. This condominium enjoys many amenities such as a pool, games room, library, wood working area, party room with kitchenette, bathroom facilities and a walk out to a large terrace with picnic tables and bbq for your entertaining pleasure. If you are looking for a centrally located Condo with all the amenities, this 1000 sq foot unit is for you! (id:63008)
19 Elm Ridge Drive Unit# Lower
Kitchener, Ontario
Available immediately, this newly renovated and fully finished lower-level unit features 1 spacious bedroom and 1 full bathroom, located in the desirable Forest Heights neighborhood. This bright and modern space offers convenient access to Hwy 8, shopping, parks, and schools—ideal for professionals or students. The unit includes one parking space and high-speed internet. Tenants are responsible for 30% of water, gas, and hydro. A full rental application, including a credit report with score and history, is required. Good credit is mandatory. Don't miss this move-in-ready opportunity in a prime location! (id:63008)
62 Browview Drive
Hamilton, Ontario
Welcome to 62 Browview Drive, a beautifully maintained end-unit freehold townhouse in the heart of Waterdown. This spacious home offers 2+1 bedrooms plus a den, 3.5 bathrooms, and a smart, functional layout perfect for families or downsizers alike. The main floor features a primary bedroom with ensuite and convenient laundry hook-up, offering true one-level living. Downstairs, you’ll find a recently renovated fully finished basement complete with a large recreation area, full bathroom, and additional bedroom — ideal for guests, teens, or extended family. Enjoy peace of mind with a new roof (2024) and the convenience of being close to top-rated schools, parks, shopping, and easy highway access. (id:63008)
1130 Cawthra Road Unit# 54
Mississauga, Ontario
Welcome to Peartree Estates in Mineola, one of Missisaugas best neighbourhoods. Discover this welcoming 3 bedroom, 3.5 bathroom 2 storey townhouse, offering approximately 2005 sq. ft. of bright & inviting living space. Nestled in a quiet, private enclave surrounded by mature trees, top-ranking schools, and the charm of South Mississauga, this home blends both comfort, and convenience. Featuring 9-foot ceilings on the main level, a functional open-concept layout, and sun-filled living spaces, this residence is designed for modern family living. The spacious kitchen flows seamlessly into the dining and living areas — perfect for entertaining or family evenings. Upstairs, the primary suite offers a walk-in closet and a well-appointed ensuite, while the additional bedrooms provide generous space and natural light. The finished lower level with a walk-out extends the living area and opens to a private backyard, ideal for relaxation or hosting guests. Located just minutes from Port Credit Village, Lakefront Promenade Park, GO Transit, and QEW access, you’ll enjoy easy commutes and a vibrant lifestyle surrounded by boutique shopping, lakeside dining, and scenic waterfront trails. This home has it all! (id:63008)
230 Mcanulty Boulevard
Hamilton, Ontario
Fully renovated from top to bottom in 2023, featuring impressive rental income potential with 3 bedrooms on the main floor, an open concept living space, a new bathroom, new kitchen, main floor laundry, and an additional 2 bedrooms in the basement with a separate entrance, another full bathroom, kitchen, and spacious living area. Previously rented for $2,300 on the main floor and $1,650 basement ($3,950 total monthly rental income!). Turnkey and freshly painted throughout. New sump pump in 2023, new AC in 2023, top of the line home monitoring security system installed in 2024 including HD camera, motion sensors, and automated detecting features. Conveniently located within walking distance from the Centre on Barton, shops, restaurants, groceries, with quick accessibility to public transit, local parks, nature trails, greenspace, and highways for easy commuting, 230 McAnulty Blvd is a showstopper! (id:63008)
2527 Holbrook Drive
London, Ontario
Welcome to this modern, energy-efficient, freshly painted, and move-in-ready home tucked away on a quiet, family-friendly street. With a sleek gray stone and brick exterior, a striking black front door, and a double-car garage, this home seamlessly blends contemporary style with everyday functionality. Inside, you're greeted by a bright, open-concept layout with an impressive floating staircase, designed for both comfort and entertaining. The front powder room is perfectly positioned for guests, while the spacious living area features a fireplace for cozy evenings. The kitchen is a true highlight featuring beautiful quartz countertops, a center island which house an under-the-counter microwave to maximize workspace, and a generous eat-in dining area leading outside to enjoy your walk-out deck, ideal for outdoor dining or morning coffee, and a gazebo nestled at the back of the lush lawn; your private escape after a long day. The entire home is carpet-free and upgraded with California shutters on the main floor for a clean, elegant finish. Convenient garage entry is located through the main floor laundry room, adding ease to your daily routine. Upstairs, you'll find three large bedrooms, including a serene primary suite with a glass walk-in shower, soaker tub, and double sinks for a spa-like experience. The second full bathroom is a functional Jack and Jill design, perfect for busy family mornings. Downstairs, the fully finished basement offers incredible flexibility. It includes a spacious fourth bedroom with large windows and natural light, a barn door to separate the oversized bedroom from the cozy rec room, and ample space for guests, in-laws, or a potential rental suite. This home combines modern upgrades, thoughtful design, and family-friendly features in one exceptional package. Don't miss your chance to make it yours. This House is Virtually Staged. (id:63008)
151 Frederick Street E
Wellington North, Ontario
Beautifully restored century home, combining timeless character with modern updatesperfectly situated in the quaint and welcoming town of Arthur. Set on a mature, tree-lined lot, this red brick beauty offers exceptional curb appeal with a circular driveway, steel roof, an enclosed front porch, and a side entrance with a covered porch. Inside through the side entrance you are welcomed into a stunning multi-purpose space with vaulted ceilings, wood beam, new vinyl flooring, and a newly added 2-piece bathroom. This versatile area makes for an ideal family room, playroom, or a private home office with its own separate entrance and bath. The vinyl plank flooring continues throughout the main floor, leading you into the heart of the home. Here, you'll find stainless appliances, 9ft ceilings, tall baseboards, potlights, and abundant cabinetryincluding a charming built-in bench beneath the window. Off kitchen, the living and dining room are rich in character with stained glass accents, intricate ceiling details and an elegant dining chandelier, ideal for hosting guests. The second level boasts original hardwood flooring and brand-new interior doors and trim. Three generously sized bedrooms, including a nursery with a modern board-and-batten accent wall. The primary bedroom features exclusive access to the loft currently used as a dream walk-in closet and dressing room, but easily adaptable as a personal retreat, home office, or den. The beautifully renovated main bathroom features sophisticated slate-grey tile, in floor heating, a double vanity with quartz countertops and stylish wallpaper and board-and-batten accents. Outside, the large, private yard offers ample space for outdoor enjoyment, framed by mature trees. This ideal location is just a short walk to downtown, parks, schools, the public pool and splash pad, as well as the Arthur Arena and Rec Centre. This is a rare opportunity to own a home that effortlessly blends historic charm with contemporary comfort. (id:63008)
1255 Gravenhurst Parkway
Gravenhurst, Ontario
Pristine Airport Hangar FOR SALE: Located at Muskoka Airport, this 5,747 sq ft hangar offers a 61 foot wide door and 18 foot high door, large concrete apron, perfect for business or personal use and was previously used by a helicopter company. The building has both 100 and 200 amp electrical service, six zones of heated in-floor concrete, three offices on an elevated mezzanine, full security system and additional forced air heat when doors are open in the winter. The building has its own well and septic along with 3 piece washroom with shower. The hangar is on leased land with the District of Muskoka at a cost of $908 per month, plus monthly taxes of $520.25. The Muskoka Airport (CYQA) has one runway. The runway 18/36 is 1,829 m long and 45.7 m (6,000' x 150') asphalt and has a Pavement Load Rating (PLR) of 9-capable of carrying loads of 90,720 kgs (200,000 lbs) MTOW. Runway 18 has a displaced threshold of 244m (800') due to the 4 lane Highway in the approach path. Runway 18 is equipped with a Precision Approach Path Indicator (PAPI) and a Non Directional Beacon (NDB) located 3.5 nautical miles from the airport. Both runway orientations 18 and 36 have GPS based approaches charted as RNAV (GNSS). The airport also has Directional Finding Equipment (VHF-DF) that can be used to locate aircraft through their transmission frequency. The Muskoka Airport is an official Canada Customs airport of entry. (id:63008)
1 Shore Road
Saugeen Shores, Ontario
Lakeside building lot on Shore Road , right across the street from the lakefront properties. Only 420 ft. to Lake Huron's water's edge. Public shoreline access nearby. With servicing completed, you will be able to start building your dream home. A Tree Retention Plan and site plan approvals will retain the natural state and enhance the value. Lots will be discounted $10,000 for 2025 closings. Seller will consider financing purchase with 10% down payment @ 6% interest. Take a drive to see wwhere your new home can be built. (id:63008)

