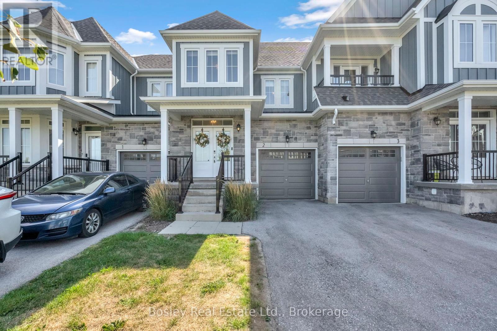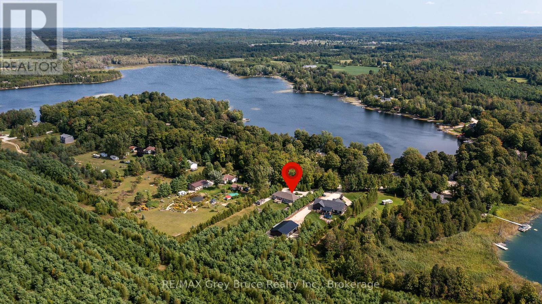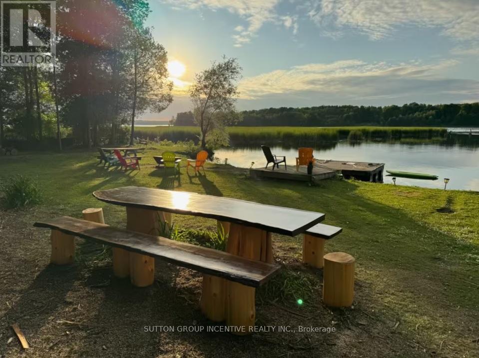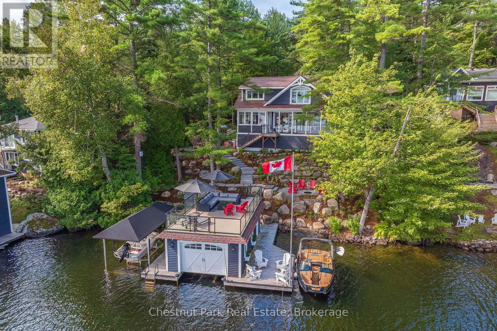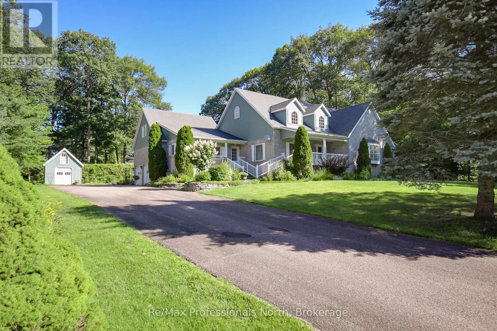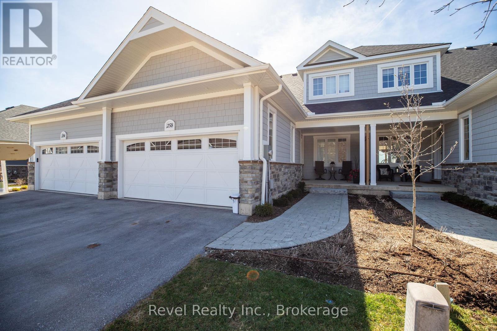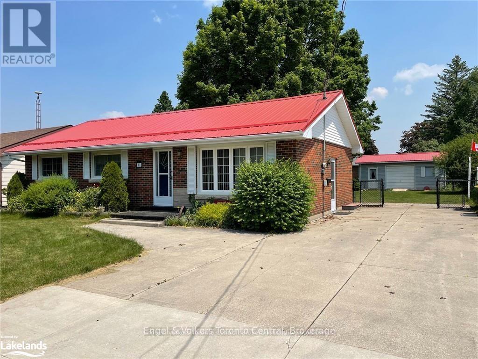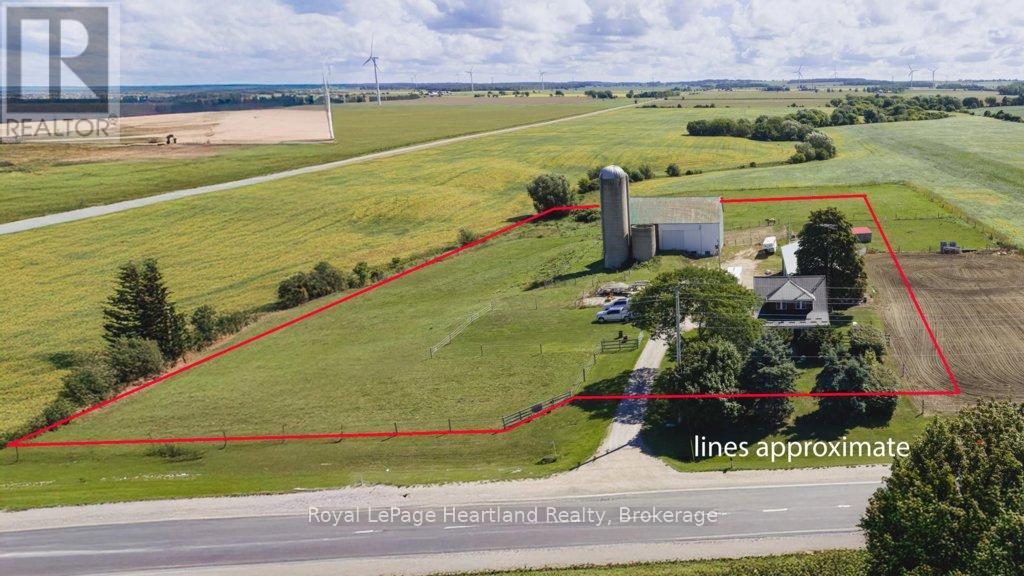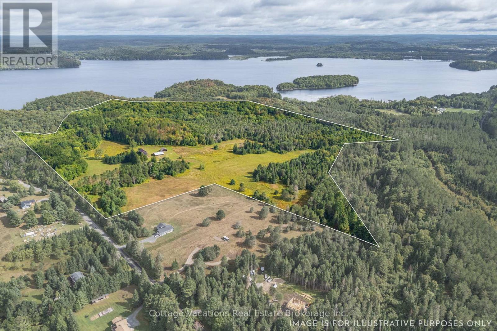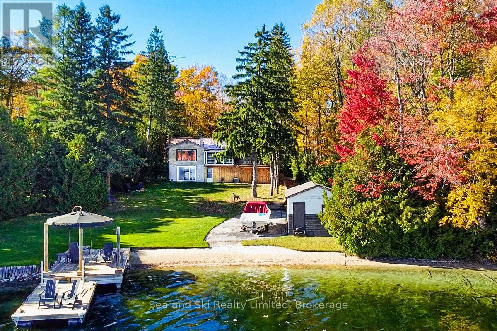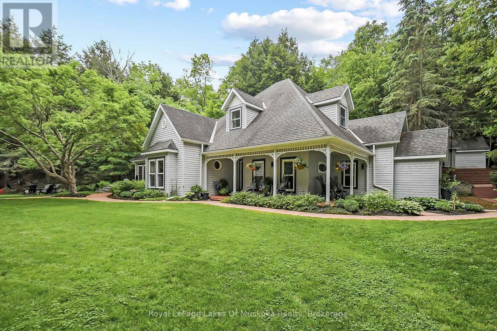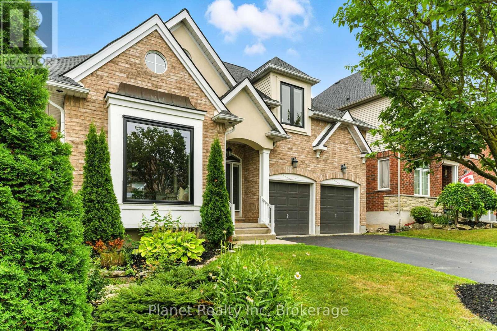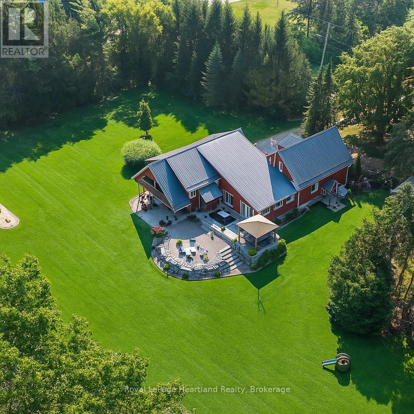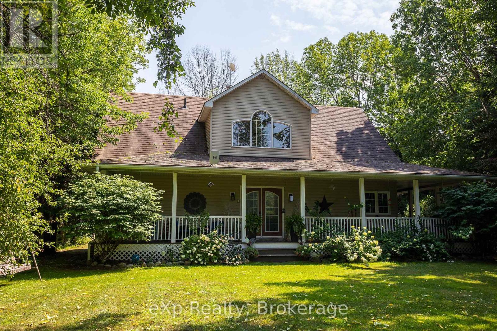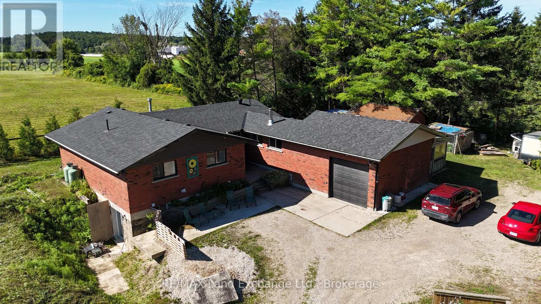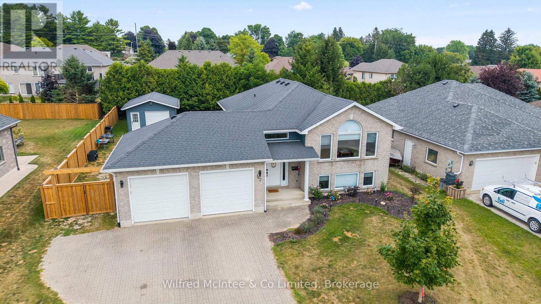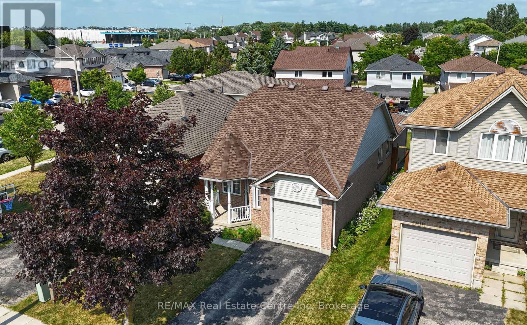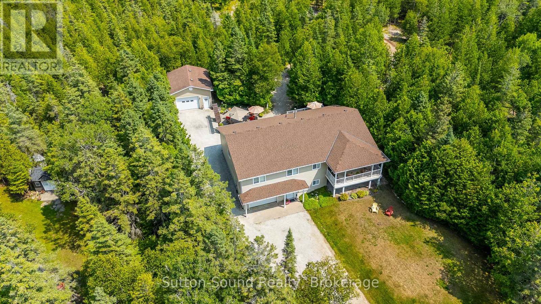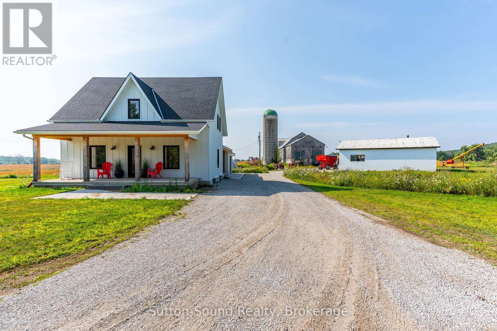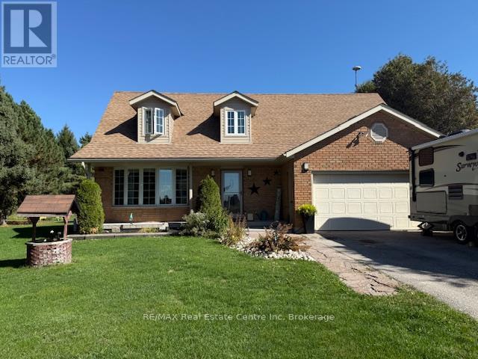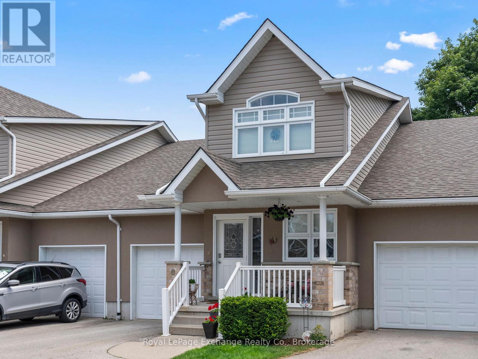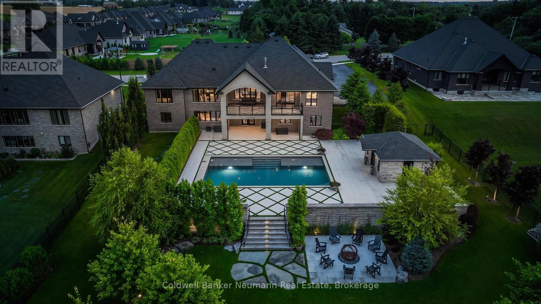2 - 218 Crosswinds Boulevard
Blue Mountains, Ontario
Welcome to your ultimate Blue Mountain retreat. 3 Bed, 3 Bath, Fully Furnished, Licensed STA This stunning townhome, built in 2022, offers over 1,700 sq ft of beautifully designed living space with upgraded finishes throughout and an abundance of natural light. Perfectly located within walking distance to the Village and all its amenities, you'll enjoy the best of convenience, lifestyle, and leisure. One of the rare townhomes with a Short-Term Accommodation (STA) license that is transferable to the new owner, this property is ideal as a hands-free investment or as your own year-round weekend getaway. Inside, you'll find a fully furnished, turnkey home, everything you need to start enjoying the peace and excitement of Blue Mountain living from day one. Step outside and you're just moments from the slopes, with mountain views right at your doorstep. Picture yourself coming home from a day of skiing or hiking to gather around the cozy living space, enjoying après with friends, and creating memories filled with laughter and love. Blue Mountain and Collingwood offer the perfect balance of energy and tranquility, from action-packed days on the hill to peaceful evenings surrounded by nature. This home is more than just a property; its a chance to align your lifestyle with the freedom and joy that living here brings. This is where cozy meets exciting, and where your next chapter of memories begins. Annual BVMA fee -$0.27/sqft. On resale price 0.5%- one-time fee. New 4% MAT tax due to the village association/town of Blue of gross rentals ( only if using as a short term rental) (id:63008)
135 Mccullough Lake Drive
Chatsworth, Ontario
Welcome to the serene lifestyle of McCullough Lake, a beautiful friendly community centrally located to everything Grey and Bruce County has to offer. Custom built in 2016, this immaculate 3-bedroom, 2-bathroom home is set on a private one-acre lot surrounded by mature trees and manicured landscaping. This property offers the perfect balance of privacy, natural beauty, and year-round recreation, whether it's boating, fishing, swimming, or simply enjoying the peaceful surroundings, it's all here. The main floor features bright, welcoming spaces for everyday living, while the fully finished lower level adds comfort and flexibility for family, hobbies, or guests. Every detail has been thoughtfully designed to combine functionality with warmth. The attached oversized heated garage, as well as 3 custom built Mennonite buildings ensure space and comfort for you and all your belongings. With plenty of parking thanks to a circular driveway with additional parking area, outdoor living is just as impressive as the House itself. Situated back from the road, this property provides a sense of calm that is hard to find. With plenty of outdoor space for gardens or play, and the lake access just steps away, it's a retreat that offers both comfort and connection to nature. Don't miss the opportunity to make this beautiful McCullough Lake property your own. (id:63008)
222 Wiles Lane
Grey Highlands, Ontario
Seasonal Rental available February First to Apr 30, 2026 (Summer pricing upon request ) Attention Cottage Vacation Seekers, Skiers, Outdoor Enthusiasts! A rare opportunity, Carve unforgettable memories of 2026 full of Cheer and Happiness for You, your Family and Friends in the Welcoming community of Lake Eugenia. This Is An Absolute Show-Stopping Waterfront Cottage Offering The Ultimate In Comfort, Privacy & Entertainment. With Breathtaking panoramic Views Of lake Eugenia, with approximate to Ski Resorts such as the Blue Mountains, Georgian Peaks Ski Club (Private ) & The Beaver Valley Ski Club (Private) as well as Provisional Parks, Conservation and Crown lands such as Little Germany, Kolapore, Duncan Cave, Pretty River and Bruce Trails are short drive away, Each offering and welcoming variety of activities, While limiting few others to Make our Canadian Outdoors Joyful for everyone, activities such as Hiking Biking Snowshoeing Motorsports Cross-Country Skiing and Hunting. Did I mention Swimming, Ice Fishing and Skating at your own backyard?! This Classic Cottage boosting 3+1 bedrooms plus an additional loft bedroom ensures enough space for endless family and Friends gatherings. The main floor welcomes you, with an open concept dinning and the full Size kitchen, with an additional kitchenette on the lower level. While zipping on your Gluhwein Stay Toasty and Cozy with two fireplaces perfect for unwinding after a day of outdoor adventures. Whether you love skiing, boating, fishing, hiking, or motorsports, this property blends work, play, and relaxation seamlessly. The area Also offers Fine and Casual Dining, Boutiques Cafes and Bakeries, Cheese Stores, Exotic Grocery Stores and Fine Butcheries in Flesherton, Kimberly and Markdale Home to Chapman's Ice Cream and the new Hospital offering 24/7 ER. The Village of Blue Mountain also offering variety of gatherings and entertainment. Snow removal & Internet included, Utilities & propane paid by tenant. (id:63008)
1026 3300 Road
Gravenhurst, Ontario
Welcome to Autumn's Perfect Package ~ A Lake Muskoka Masterpiece! Experience timeless elegance in this meticulously crafted, year-round lakefront retreat, where no detail has been overlooked. Set just 90 minutes from the GTA, this fully furnished 4+ bedroom, 4 bathroom property invites you to embrace the quintessential Muskoka lifestyle from the moment you arrive.Thoughtfully designed for effortless living and entertaining, the open-concept kitchen and living area flow seamlessly into a beautifully heated Muskoka room - the perfect spot to unwind & appreciate the stunning surroundings. Step onto the expansive deck for sunrise coffee, then head down to the single-slip boathouse with an upper-level entertaining deck, where deep, clean water awaits for swimming, boating, and lakeside lounging. Spend your days exploring Muskoka's iconic "Big Three" lakes by boat, then return for cocktails on the dock or al fresco dining in your professionally landscaped garden oasis - the result of a $400K+ landscaping transformation. Flagstone patios, lush gardens, an outdoor dining area, and a cozy fire pit landing set the stage for unforgettable evenings under the stars. Inside, the cottage exudes understated luxury and warm sophistication, offering spacious bedrooms, plus a stylish teen hangout/media room with bunks, and a convenient 2-piece bath on the lower level. Additional recent upgrades include a new furnace, roof, irrigation system, and landscape lighting. Perfectly positioned close to the award-winning Gravenhurst Farmers Market, Muskoka Bay Resort golf, fine dining, & shopping - all just minutes away by boat or car - this property delivers on every level: prime location, stunning views, modern comforts, and the relaxed luxury Muskoka is known for. If you've been waiting for a beautifully built, turn-key lakefront home on the big lakes with exceptional curb appeal, pristine waterfront, and seamless city access - your Muskoka dream is here. (id:63008)
160 Tiffany Trail
Gravenhurst, Ontario
Welcome to prestigious Tiffany Trail where oversized lots and homes are all around! Lovingly maintained by the original owners since built in 2000, pride of ownership is evident throughout. This home showcases timeless craftsmanship while offering about 5000 sq. ft. of finished living space on an oversized 0.45-acre meticulously landscaped lot. Step inside this exquisite custom built bungalow to find a thoughtfully designed 2,790 sqft main floor with 3 spacious bedrooms, 2.5 bathrooms, 3 season Muskoka room, and elegant open concept vaulted living space. The fully finished 2202 sqft basement offers 9' ceilings, a den, 3rd full bathroom, a rough in bar/kitchenette area, with walk-up access through the garage offering exceptional versatility and in-law suite potential. Storage galore throughout the entire home. The exterior is equally impressive, featuring a stone façade, flagstone walkways, and impeccable gardens enhanced with an in-ground sprinkler system. Notable updates include: Roof with extended warranty (2021), Furnace (2022), Central Air Conditioning (2024), Eavestroughs (2025) , and Upgraded Alarm System (2025). Oversized (23.5' x 27.5') double attached garage, spacious driveway great for guests, RV's, Boats and access to the backyard. This home and property is a statement, a truly rare opportunity to own a remarkable home in a highly sought after safe neighborhood. (id:63008)
258 Ironwood Way
Georgian Bluffs, Ontario
FALL IN LOVE WITH COBBLE BEACH YOUR FOUR-SEASON LUXURY RETREAT ~~~~~~~~~~~~~~~~~~~~~~~~~~~~~~~~~~~~ SECURE | PEACEFUL | QUIET | SAFE, and PRACTICALLY a GATED COMMUNITY ~~~~~~~ PETS ARE ALLOWED! ~~~~~~~~~~~~~ As the leaves turn and autumn colours surround Georgian Bay, discover a lifestyle that shines year-round. Nestled on a peaceful cul-de-sac in one of Ontarios most prestigious waterfront golf communities, this exceptional residence delivers the rare Trifecta View rolling fairways, shimmering bay waters, and the iconic lighthouse. ~~~ Designer finishes & luxury upgrades throughout Peaceful cul-de-sac location with sunrise golf views and bay sunsets. Steps to the clubhouse, golf, spa, and scenic shoreline trails Lock & leave peace of mind in a secure, vibrant community. Perfect as a full-time residence or a seasonal retreat. ~~~~~~~ From crisp morning walks and autumn sunsets to snowshoeing/cross country skiing winter trails and summer evenings on the patio, Cobble Beach offers a year-round resort lifestyle like no other. ~~~~~~~ 2 PRIMARY SUITES with WALK-IN CLOSETS & ENSUITES (Main + 2nd Level), 4 BATHROOMS (3 Full + 1 Powder Room), 3 FAMILY ROOMS (one on each level w/ two having pull out beds w/ toppers so the home sleeps 8 easily and comfortably. If desired, the basement family room and the upstairs loft family room can easily be converted to additional bedrooms), 2 PORCHES (front looks at green space and back is private) + BACKYARD PATIO w/ GAS BBQ & FIRE TABLE HOOKUPS, DOUBLE GARAGE w/ DOUBLE DRIVEWAY + NUMEROUS GUEST PARKING SPACES ~~~~~~~~~~~~~~~~~~~~~~~~~ WORLD-CLASS AMENITIES: 16 km of hiking/biking trails, Clubhouse, spa, fitness centre, sauna, hot tub, heated pool Tennis, bocce ball, beach volleyball, day dock, Fire pits throughout, e-bikes and more ~~~~~~~ YEAR ROUND SOCIAL EVENTS such as euchre, Canada Day fireworks, luxury car shows & much more ~~~~~~~~~~~~~~~~~~~~~~~~~~~~~~~~~~~~~~~~~~~~~~~~~~~ THIS ISN'T JUST A HOME, IT'S YOUR NEXT CHAPTER (id:63008)
27 Herbert Avenue
Grey Highlands, Ontario
Fantastic 3 bedroom bungalow, move-in ready. New kitchen, new kitchen appliances, new main level bathroom. Large picture window in living room, bright and inviting. Convenient walk-out to deck from dining area. Spacious family room on lower level with gas fireplace. Lower level also offers cold storage room, laundry area, utility area and 2pc bathroom (new in 2019). Large partially fenced yard with mature trees, deck (19'2 x 12'6), garden and plenty of room for kids/pets to rough-house. Garage/workshop/storage shed (24'4 x 12'3) with overhead door, workbench & hydro (runs to house via underground wiring). A wonderful location for a young family or retirees, just a short distance to school, shops, golf, skiing, rec facilities, new grocery store & new hospital. Close to popular Beaver Valley & inland lakes ideal for swimming, boating & fishing. Under 2 hrs from GTA, 90 mins from Kitchener/Waterloo, 45 mins to Collingwood/Blue Mountain, 30 mins to Owen Sound. Just add you! (id:63008)
82376 Bluewater Highway
Ashfield-Colborne-Wawanosh, Ontario
This is a rare opportunity to own a versatile hobby farm minutes north of Goderich. Situated across from Sunset Golf Club and within walking distance to the pristine sandy beaches of Lake Huron and Point Farms Provincial Park, this 3.16-acre property offers the perfect blend of rural living and recreational access in a highly desirable location. Currently set up as an equine facility, the property features expansive fenced pastures, and a classic bank barn that includes hydro, water, stalls, and turnout areas. See pics for property boundary (owner currently rents 3 acres for riding arena/pasture). Additionally, there is a large pole shed (70' x 35' x14') with a partial concrete floor, providing ample storage and workspace. The property's AG4 zoning offers numerous possibilities for further development, including options for income potential or starting your own agriculture-based business. Permitted and accessory uses include a Bed & Breakfast, Accessory Dwelling Unit, Farm Produce Sales Outlet, Home Industry or Occupation, and General Agriculture. The well-maintained 1 3/4-storey, 3-bedroom home is perched on higher ground, offering picturesque views of the golf course and the surrounding countryside. Recent upgrades ensure peace of mind for years to come. In 2021, the home and barn received significant improvements, including a new septic system, updated wiring and electrical panels (both in the house and the barn), a new steel roof with fascia, soffits, eavestroughs, and dormer siding, attic insulation, and new plumbing (including toilets and sinks). Additionally, in 2023, a new central air conditioning system was installed. This unique property offers the perfect setting for those seeking a hobby farm, equestrian lifestyle, or the potential to generate income in one of Ontario's most sought-after tourist regions. Don't miss your chance to own this exceptional property with easy access to recreational amenities and a peaceful rural environment. (id:63008)
15339 6 Highway
Assiginack, Ontario
Rare opportunity to own 340 acres of versatile farm land on Manitoulin Island! Located minutes outside of the town of Manitowaning, on the shores of Manitoulin Island with 165ft of direct water frontage on the bay. This unique package consists of three parcels of land, of which 100 acres are workable with loam soil, 80+ acres of pasture and the remainder is bush. Of the bushlands there is approximately 40 acres of Maple bush. Land is owned directly along both sides of Hwy 6, giving easy equipment access to all corners of the farm. The 2000sq.ft ranch style home offers a large covered front porch, 5 good sized bedrooms, and the space to raise a growing family while enjoying the scenery and lifestyle. Brand new electric furnace, WETT inspection on woodstove, and new breaker panel. The farm yard consists of three large barns for housing livestock, plus several dedicated outbuildings for equipment, workshop space, hay, and feed storage. With plenty of room to expand. All inclusions of equipment are negotiable. Desirable long term stable income is generated by a cell tower land lease of $7200 annually. This functional farm package checks all the boxes with a large home; proven income avenues; easy access to town amenities and schools; great mix of cropland, pasture, and bush; plenty of wildlife activity; and cottage worthy panoramic views. (id:63008)
225 Etwell Road
Huntsville, Ontario
Gorgeous Historic Brick Farmhouse built in 1873 and now completely renovated, nestled in complete privacy, overlooking 118 acres of pasture land and forest. Great property for your hobby farm interest and just 5 minutes drive to downtown Huntsville. The barn is still very much usable along with the open garage / loft area and newer storage building / drive shed. Plenty of wildlife here on this private oasis with deer and wild turkeys almost a daily sight. Every detail has been attended to with the renovation and updates on the farm house. Interior has been completely stripped and redone with high end finishes and quality workmanship. Exterior has been painted with updated windows and doors. New forced air propane furnace, new septic system and new shingles complete this transformation for you to move right in and start enjoying your dream property. Underground wiring was recently installed to buildings. Hydrant water system to barn for livestock/horses on demand year round. Barn measurements 54FT x 35FT ; Drive Shed / storage building 56FT x 42 FT and open garage with loft 36FT x 24FT (id:63008)
102 Mccullough Lake Drive
Chatsworth, Ontario
Experience lakeside living at its finest with this stunning, modern waterfront permanent home or weekend cottage. Enjoy the 120+ feet of private waterfront with a sandy, gradual beach perfect for swimming, paddling, and lakeside fun, perfectly situated on the shores of McCullough Lake. Start your day with coffee in the beautiful 3 season sunroom overlooking the backyard and the lake. Just a couple of hours north of Toronto and the Kitchener-Waterloo area, this property offers the ideal blend of convenience, comfort, and relaxation. Host unforgettable gatherings on the spacious deck with family and friends, ideal for dining and entertaining with panoramic lake views. With two guest suites in the lower level there's plenty of room for everyone. The modern, updated home is designed for style and functionality with a custom Kitchen, updated bathrooms and an overall look of beauty. The walk-out lower level provides easy access to the large backyard, beach, private dock, and cozy firepit area, perfect for summer evenings under the stars. This wonderfully renovated cottage is a must see. Book your tour today before it's too late. (id:63008)
103 Southbank Drive
Bracebridge, Ontario
EXCEPTIONAL IN TOWN, WATERFRONT PACKAGE -Yr Rd Waterfront Home on the Muskoka River189' Frontage |0.85AC|4 Beds|2 Baths|In-Town Services|Boating to the Big Lakes - Welcome to a truly exceptional offering in the heart of Bracebridge! Tucked away on a private 0.85-acre lot with 189 feet of pristine Muskoka River frontage, this custom-built, year-round home offers the perfect blend of in-town convenience and peaceful, country-like privacy. Thoughtfully designed and lovingly maintained by the original family, the home features 4 spacious bdrms and 2 full bathrms. Elevated ceilings soar up to 12ft in areas, creating a bright and airy atmosphere, while a cozy wood-burning fireplace anchors the living space. Recent updates include fresh paint, a new dishwasher, microwave, and oven, and reliable fiber optic internet, phone, and TV service ideal for working or streaming from the comfort of your riverside retreat. Step outside and take in the serene river views from your covered porch or sun deck, or head out to your private river deck and sandy beach with a deep-water dock - perhaps the nicest on the river-and perfect for swimming, lounging, or boating. The spacious dock and large deck over the river were upgraded in 2018 as was the separate detached 2 1/2 car garage. What truly sets this property apart is its unique location on the south branch of the Muskoka River, offering protected boating, kayaking, and paddleboarding adventures on a quiet section of the river leading to the enchanting South Falls, all while still connecting you to the big lakes: Muskoka, Rosseau, and Joseph. Just minutes from downtown Bracebridge on full municipal services, yet you'll feel worlds away surrounded by environmentally protected land to the south and west with no possibility of future development. Whether you're seeking a year-round home, cottage retreat, or legacy family property, this one is unlike anything else on the market. Come experience this remarkable property first hand! (id:63008)
63 Truesdale Crescent
Guelph, Ontario
Welcome to beautiful 63 Truesdale, a phenomenal modern bungaloft in one of Guelph's premier family neighbourhoods. Set upon a lovely, wide lot; there is so much to appreciate about this home from the moment you first arrive. You're greeted inside by an open foyer with soaring ceilings, inviting you further into a main level that's adorned with hardwood & ceramic flooring throughout its charming living spaces. A main floor master bedroom offers his & hers closets, alongside a 4 piece ensuite bath with a separate shower, tub & double vanity. Upstairs, your multi-functional loft is a great home office, or living space for kids & company alike. With 2 additional bedrooms upstairs, sharing their own full bathroom, this home offers an abundance of space to host, or use to meet the need for space that comes with a growing family. Downstairs, a newly refinished basement features a bright & welcoming rec room, with another bedroom and full bathroom! Out back, this private rear yard is a serene getaway, with an outstanding deck and hot tub- with just enough grass to give you options, without tying up your Sunday afternoons. If there are kids in the picture, then you already know this home sits among the best school districts in the city. And with tons of high-value updates this year, including new windows, window coverings, range & microwave; plus a host of other modern mechanicals, this turnkey home is the perfect spot to drop your furniture and get straight to living. (id:63008)
1043 Queen Street
Howick, Ontario
Welcome to your private rural oasis! This spacious 4+ bedroom, 4 bath home sits on a secluded 2.5-acre property along the peaceful Maitland River. Perfect as a family home, getaway retreat, or Airbnb investment, this hidden gem offers room for everyone and a setting that invites relaxation and exploration for years to come. As a bonus you have the potential of severing a lot for income purposes off the side of the property. Entertain or unwind on the expansive, professionally designed patio, complete with armour stone accents, a bar, gazebo, and a 3-year-new hot tub - all overlooking panoramic river views. Two large sliding glass doors connect the patio to a bright rec room with vaulted ceilings and endless natural light. Designed for versatility the home features two laundry rooms, multiple spacious entry ways, three bedrooms, a 4 pc bath & 2 pc bath in the south wing, and a luxurious primary suite with walk-in closet, spa inspired 4pc ensuite, den & 2 pc bath in the north wing. The centrally located kitchen, family room and living room ties everything together, making multigenerational living a breeze.The attached 40' x 30' garage with front and rear garage doors, infloor heat, with hot and cold water, 3 50amp plug-ins for electric vehicles, welders or power washers with a truss core interior, a basement toy garage, and a detached workshop provide ample space for vehicles, storage, and projects. Whether you're seeking a private retreat, a place to host family and friends, or a forever home to grow into, this property truly has it all. A must-see to appreciate the endless features and stunning surroundings! Call Your REALTOR Today To View Your New Home at 1043 Queen St, Wroxeter. (id:63008)
126 Wilson Drive
Georgian Bluffs, Ontario
Welcome to 126 Wilson Dr, a charming and inviting 3-bedroom, 2-bathroom Royal home that perfectly blends comfort with an exceptional location. Nestled on a very private lot with lots of mature trees. This home is ideally situated just 5 minutes from Wiarton and all its amenities, providing the perfect balance of rural serenity and small-town convenience. Plus, it's just steps from Georgian Bay, offering a unique opportunity to enjoy the beautiful waterfront. Step inside and be greeted by an abundance of natural light streaming through the plenty of windows, creating a bright and airy atmosphere. The heart of the home is the kitchen, which features modern updates, a functional layout and a walk in pantry, perfect for both everyday meals and entertaining. The spacious layout offers ample room for living and relaxation,. The property also boasts incredible outdoor features, including a welcoming covered porch where you can enjoy your morning coffee or relax in the evening. An unfinished basement provides a blank canvas for you to create the space of your dreams, roughed in for a bathroom, whether it be a home gym, a family room, or additional bedrooms. (id:63008)
261046 Concession 18 Concession
West Grey, Ontario
This generously sized bungalow offers over 3,000 square feet of total living space and is ideally situated in a central location, providing easy access to nearby communities and amenities while maintaining the tranquility of a country setting. Set on just under an acre, the home ensures privacy and picturesque views of neighboring fields. The main floor boasts a bright, open concept layout, seamlessly connecting the kitchen, dining, and living areas, along with three comfortable bedrooms and two full bathrooms, including an ensuite in the primary bedroom. Heated by a propane furnace, with a cozy wood stove on the main floor to help offset heating bills in the winter months. The lower level features a self-contained granny suite (BB electric heating) with an open kitchen and living area, one bedroom, a full bathroom, and a walkout with its own entrance-an ideal setup for extended families or an appealing income opportunity. Additional basement space includes shared laundry facilities, a recreation room, utility room, and ample storage. Although the current owners initiated renovations, some areas are not yet completed, though electrical, plumbing and insulation was new in 2024. This presents an excellent opportunity for prospective buyers to tailor and customize these areas according to their individual preferences. (id:63008)
45 Estate Drive
Muskoka Lakes, Ontario
Experience Muskoka living with this beautiful 4-bedroom, 4-bath bungalow situated on 98.43 feet of frontage on Marion Lake. Offering breathtaking views of the calm waters, this property combines comfort, recreation, and convenience in one remarkable package. Inside, the home is designed for both relaxation and entertainment, featuring an indoor gym, private sauna, and a built-in bar perfect for hosting friends and family. The spacious layout provides plenty of natural light, while the two-car garage ensures practicality and storage. Set in a prime Port Carling location, this property sits directly across from the prestigious Port Carling Golf Club, placing world-class recreation right at your doorstep. Just minutes away, you'll find everyday essentials including Foodland, the LCBO, a health clinic, hardware store, and the local post office, making this the perfect balance of privacy and accessibility. Whether its enjoying peaceful lakefront mornings, working out at home, or hitting the greens, this home delivers the ultimate Muskoka lifestyle. (id:63008)
362 Westwood Drive
Brockton, Ontario
Welcome to 362 Westwood Drive, a beautifully updated raised bungalow with 16' x 24' shop in one of Walkerton's most desirable neighborhoods. Step inside to a spacious foyer that leads to a bright, functional kitchen complete with brand-new appliances and convenient access to the brand new, 400 sq. ft. deck, perfect for outdoor dining and entertaining. The main level also features living room/ dining room, three comfortable bedrooms and a full bath. Downstairs, the finished lower level is designed for relaxation and versatility. Enjoy cozy evenings in the family room, warmed by a brand-new gas stove. A fourth bedroom, additional full bath, laundry area, utility room and plenty of storage complete the space. Exterior highlights include fresh new siding and eavestroughs, an attached double-car garage, and a fantastic 16 x 24 detached shop, an ideal setup for hobbyists or extra storage. The fully fenced, landscaped backyard is perfect for pets, kids, or simply enjoying the outdoors. This property combines comfort, function, and style all in a quiet, family-friendly location close to schools, parks, and amenities. Don't miss your chance to call this one home! (id:63008)
80 Hawkins Drive
Cambridge, Ontario
Discover the perfect blend of comfort, style, and convenience in this well-cared-for bungalow, ideally located in one of North Galt most desirable neighbourhoods. Just minutes from schools, parks, shopping, highway access, and everyday amenities, this home is ready to fit any stage of life. Step into a bright and spacious living/dining room combination, ideal for both everyday living and entertaining. The well-sized kitchen features a cozy breakfast nook and sliding doors that lead to a large deck perfect for morning coffee or summer gatherings. This home offers two generously sized bedrooms and a 4-piece main bathroom. The fully finished basement adds exceptional living space, complete with a gas fireplace, large recreation area, and an additional 4-piece bathroom ideal for hosting family and friends. Additional features include a fully insulated and drywalled single-car garage. Recent updates include: Roof shingles (2016), furnace motor (2019), sump pump (2019). Move-in ready and perfectly located, this North Galt gem is a rare opportunity the only thing missing is you! (id:63008)
1215 Sunset Drive
South Bruce Peninsula, Ontario
Just steps from Lake Huron with deeded beach access, this 2005 custom-built 5 bedroom, 3 bathroom home offers a rare blend of privacy, comfort, and premium features on a scenic(approx)2.5 acre property in the heart of Howdenvale. Surrounded by mature trees and private walking trails, it's the perfect retreat for those who value both outdoor adventure and modern convenience.The bright, open-concept main floor features a spacious living and dining area, a well-appointed kitchen with access to either the front or back deck, three bedrooms, including a primary suite complete w a walk-in closet and 3-pc ensuite bath and main floor laundry. Two additional 3 pc bathrooms, one on the main floor and one on the lower level, ensure convenience for family and guests. The finished lower level offers in-floor heating, a family room, two additional bedrooms or flex spaces, a roughed-in kitchen, making it ideal for multi-generational living, guest quarters, or a private in-law suite, plus a utility room and a separate workshop. Notable upgrades include composite decking on both decks, retractable screen on doors, under and over cabinet kitchen lighting, vaulted ceiling, high-efficiency furnace(2022), heat pump(A/C)(2023)for year-round climate control, and a backup generator for peace of mind. Car enthusiasts, hobbyists, and those in need of extra storage will appreciate the attached 15.5' W x 35' D two-car garage and a detached 20' x 24' shop/garage. Outdoor living is equally impressive with a landscaped yard, designated sitting area w fire pit perfect for entertaining, perennial beds and lots of space for a vegetable garden. Across the road, your deeded access to Lake Huron means swimming, kayaking, canoeing, and world-class sunsets are just steps away. Ideally located close to boat launches, sandy beaches, and all the natural beauty of the Bruce Peninsula, this property offers the best of year-round living, weekend getaways, or investment potential. (id:63008)
383230 Dawson Road
Georgian Bluffs, Ontario
This exceptional 149-acre farm is privately set at the end of a quiet dead end road, bordered by the dramatic backdrop of the Niagara Escarpment and offering sweeping views of the countryside. With approximately 143 workable acres, the land is open, fertile, and has been systematically tiled as needed, with fence lines removed to enhance usability and flow.The original 1870 farmhouse has been completely renovated into a warm, modern home. It features forced-air propane heating, central air, and hot water on demand. The kitchen is designed for gathering, with a large island that seats six and patio doors leading to the large side deck that flood the space with natural light and frame the beautiful landscape. Character details like deep window sills and a natural stone propane fireplace create an inviting main floor, which also includes a stylish two-piece powder room. Upstairs are three bright bedrooms, a four-piece bath with soaker tub and glass shower, and a spacious laundry room with a utility sink. The large primary bedroom offers stunning views overlooking the land. The attached garage is a functional and stylish extension of the home, with a glass overhead door, large windows, and a finished concrete floor. The basement is dry, insulated with spray foam, and features a concrete floor, updated mechanical systems, and ample storage.Outdoor living is enhanced by covered verandahs, patios, a propane fire table, and a peaceful, stone-lined year-round creek. Outbuildings include a towering bank barn suitable for livestock or horses, a 38x100 ft Quonset hut, and a 32x40 ft detached garage. Located near the Bruce Trail, scenic lookouts, and snowmobile/ATV routes, and just a short drive to both Wiarton and Owen Sound, this is a rare opportunity to enjoy rural living at its finest. (id:63008)
6617 Third Line
Centre Wellington, Ontario
Beautiful country home just minutes from town. Welcome to this charming 2-storey home, lovingly maintained by the original owner since it was built in 1987. Pride of ownership is evident throughout. The main floor offers a bright living room, a separate dining room, and a spacious eat-in kitchen with french doors leading to the covered back deck and private yard. Just off the kitchen, a cozy family room with an electric fireplace provides the perfect space to relax. Upstairs, you'll find a generous primary bedroom complete with 3-piece ensuite, walk in closet, plus two additional bedrooms and a 4-piece bath. The fully finished lower level is ideal for entertaining, featuring a large rec room with a bar, built in aquarium, and a fridge tucked behind the bar. You'll also enjoy plenty of storage space and an open laundry/utility area. Additional features include: wired and includes a propane generator, large attached 2-car garage, updated siding, roof, and almost all of the windows, propane furnace and central air, large shed with hydro at the back of the property. Set on 0.69 acres at the end of a quiet dead-end street, this property offers space, privacy and a peaceful setting. Whether you're raising a family, hosting friends, or simply enjoying quiet evenings on the covered deck, this home has it all. (id:63008)
8 - 433 Queen Street
Kincardine, Ontario
Welcome to your Kincardine dream home located in this fully established condominium complex 2 blocks from Lake Huron. With many festivals, markets and other summer events this is a great place to call home. This unit offers a single attached garage, an open concept kitchen with generous cupboard and counter space, dining and great room with patio doors leading to the largest deck in the complex. The great room area with propane fireplace offers a tremendously spacious feeling with its vaulted ceilings and the oak railings over looking the great room. The primary bedroom is spacious with a walk-in closet and 5 piece ensuite. Finishing off the main floor is a conveniently located laundry area designed for a stacker unit. The loft area with its oak stair case and railings offers a great place to get away from it all and quietly enjoy a book or work in your home office. The loft offers overnight guests plenty of space and their own private suite with its own full size bedroom and full bathroom complete with plenty of closet space. The full unspoiled basement allows for storage or your vision to finish it to your taste. Upgrades include propane furnace 2025; hot water heater 2023 and granite countertops in the kitchen. This unit is move in ready and a pleasure to show. (id:63008)
14 Inverhill Road
Centre Wellington, Ontario
Nestled on a pristine 3/4 acre lot in the coveted Swan Creek Estates community, this exquisite all-stone bungalow redefines luxury living. With over 5,000 sq ft of masterfully crafted space, every detail of this ENERGY STAR certified residence speaks to sophistication and comfort. From the moment you enter through handcrafted Canadian mahogany doors, you're enveloped in architectural grandeur vaulted ceilings, 8' doors, and expansive windows that bathe the interiors in natural light. The open-concept design flows seamlessly through curated living spaces, featuring custom millwork, a sleek linear fireplace, and heated polished concrete floors on the lower level. The gourmet kitchen is a culinary showpiece, complete with integrated high-end appliances, bespoke cabinetry, a generous prep island, and a butlers pantry designed for effortless entertaining. Five bedrooms and four spa-inspired bathrooms including a serene primary ensuite with in-floor heating offer a retreat-like ambiance throughout. Step outside to discover a private oasis. The resort-style grounds showcase award-winning landscaping, a custom year-round pool with tanning ledges and ambient lighting, a charming Muskoka playset, and a built-in fire pit perfect for twilight gatherings. A cedar-lined pool house with private change rooms and an outdoor shower adds a touch of rustic luxury. This is more than a home its a lifestyle of elegance, comfort, and connection to nature. Schedule your private showing today and experience it for yourself. (id:63008)

