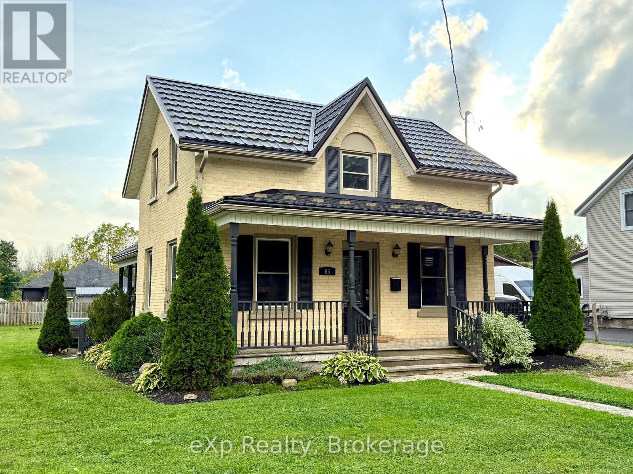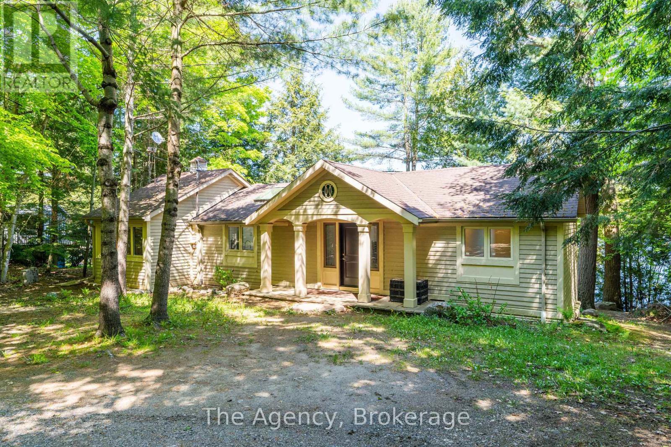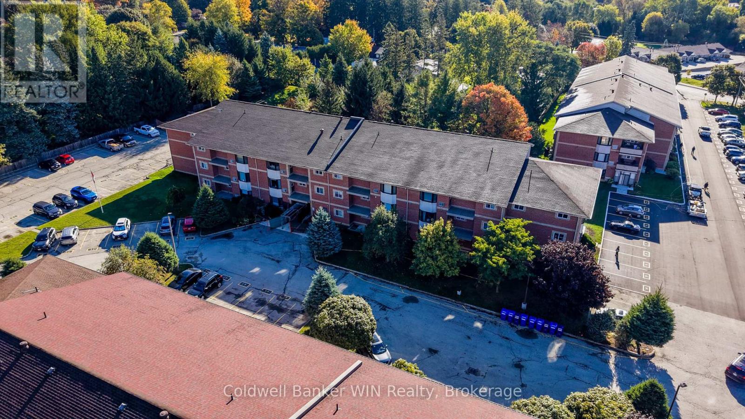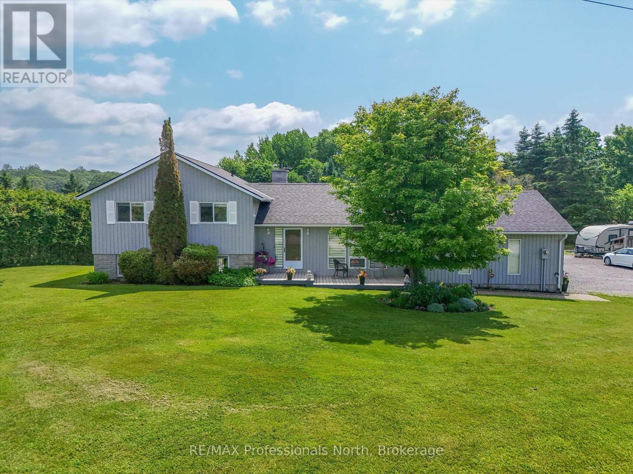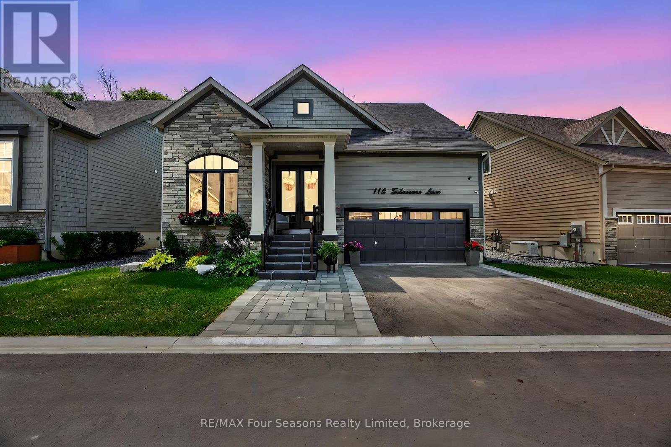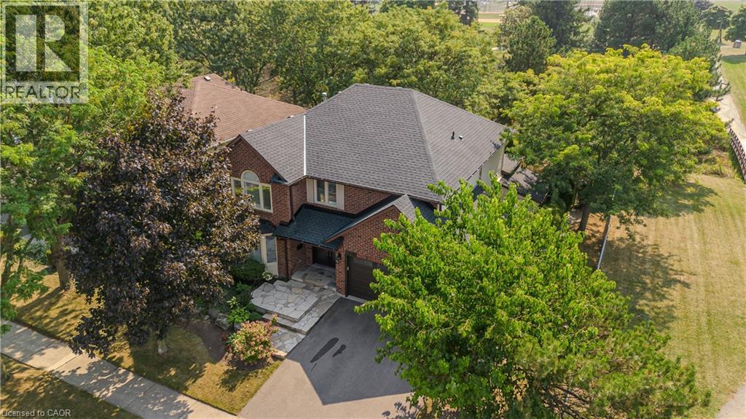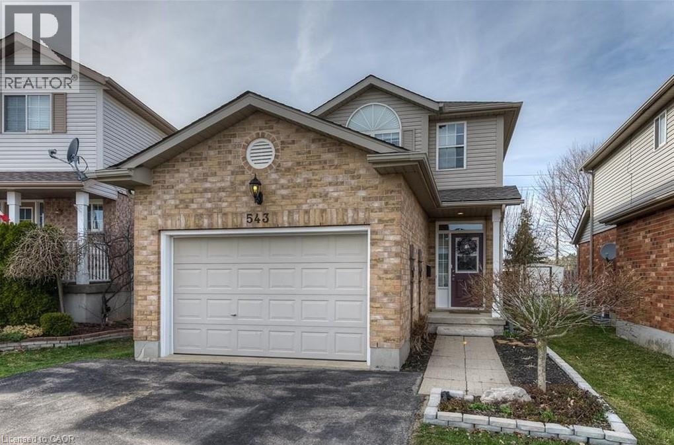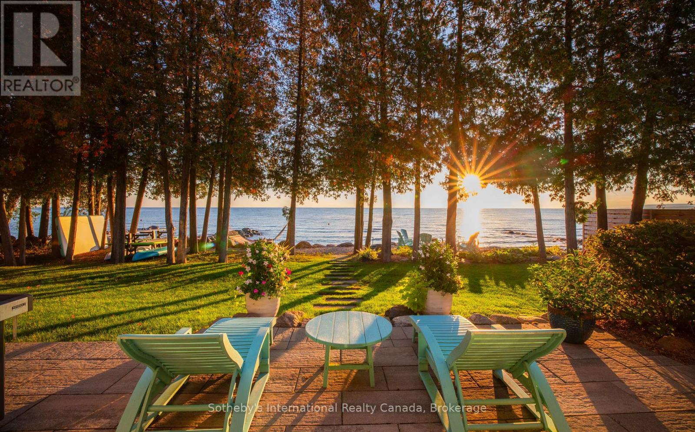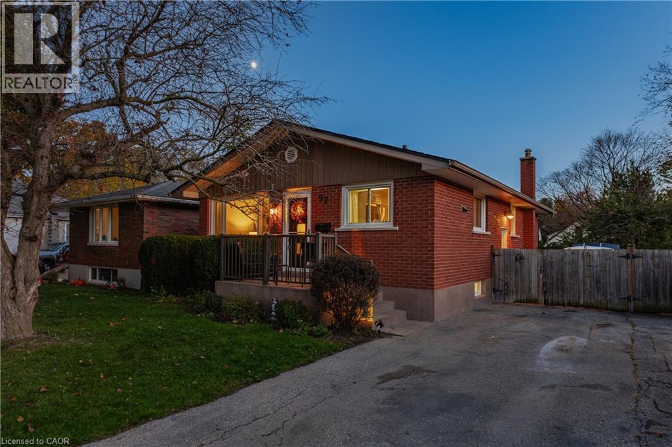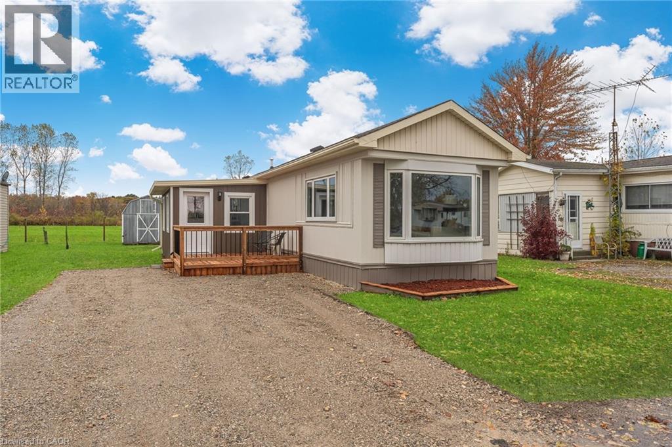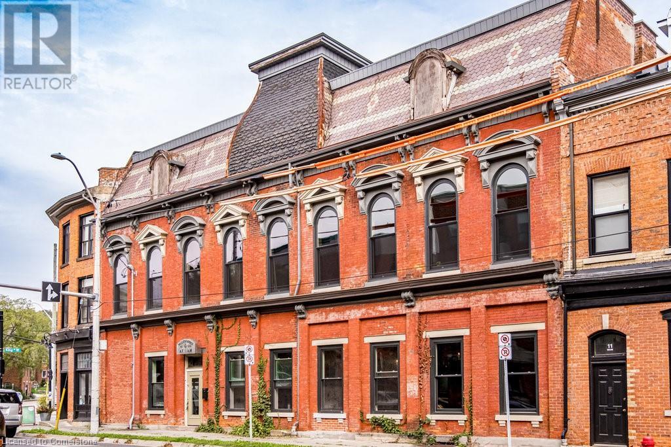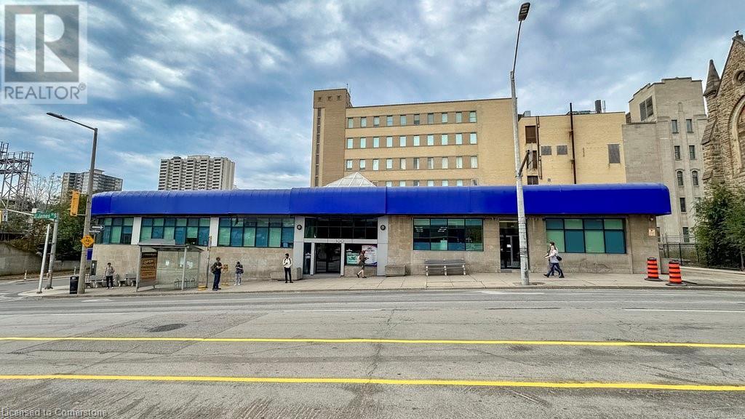65 Elora Street N
Minto, Ontario
Welcome to this charming 3-bedroom, 1.5-bath home in the family-friendly community of Clifford. The main floor offers an open-concept layout with great flow between the living room, dining area, and kitchen - ideal for everyday living and keeping an eye on the kids. You'll also appreciate the convenience of main-floor laundry and a handy 2-piece bath. Upstairs are three bedrooms and a 4-piece cheater ensuite - plenty of room for everyone. Step outside to enjoy the large backyard and expansive rear deck, complete with a hot tub and shade structure for summer gatherings and playtime. With many updates completed in recent years, this home is move-in ready and offers great value. (id:63008)
1059 Hallet Road
Muskoka Lakes, Ontario
Welcome to this stunning 3-bedroom, 3-bath waterfront retreat on the shores of Bass Lake. Imagine enjoying family dinners in the inviting dining room or unwinding in the spacious living room, both offering picturesque views of the lake. The open-concept kitchen is perfect for entertaining, and the generous bedrooms include a master suite with breathtaking lake vistas. Start your mornings with a coffee on the dock as the sun rises, or host gatherings on the expansive wrap-around deck. With 108 feet of private waterfront with two docks this is the perfect waterfront home. Centrally located in the heart of Muskoka just minutes away from Port Carling and Port Sandfield. (id:63008)
302 - 440 Durham Street W
Wellington North, Ontario
Welcome to this well maintained 2-bedroom, 2-bathroom condo, conveniently perched on the top floor of a well-managed condo apartment building in Mount Forest. With elevator access, ramped entrance and controlled entry doorway, this home offers the perfect combination of comfort, convenience, and peace of mind. Inside, the open-concept design creates a seamless flow between the eat-in kitchen and bright living room, highlighted by a large bay window and walkout to the private balcony; the ideal place to enjoy your morning coffee or unwind in the evening. The kitchen features updated countertops and a custom built-in pantry, providing both style and practical storage. The spacious primary suite includes a walk-through closet with en-suite privileges to the 5-piece main bathroom, offering a relaxing retreat. A generous second bedroom is perfect for guests, hobbies, or a home office. For added convenience, the laundry and storage room also features an extra 2-piece bathroom for guests. The parking space is 2nd from the front door which makes bringing in groceries a breeze. Residents enjoy a range of amenities, including a party room for gatherings, ramped accessibility, and a peaceful setting conveniently located near the local walking track and scenic trail system, all just a short jaunt from downtown shopping and restaurants. Whether you're looking to downsize, invest, or enjoy worry-free living, this condo offers it all in a welcoming community setting. (id:63008)
1287 Golden Beach Road
Bracebridge, Ontario
PUBLIC OPEN HOUSE SAY NOV 8-10AM-NOON. Great Opportunity to own this property ideally and conveniently located in Premier rural area of Bracebridge just steps to Bowyer's Beach and Patterson-Kaye Resort/Seasons Restaurant on Lake Muskoka, 2 min to George Road Public Boat Launch, 3 min to Highlands Golf Club and 5 minute drive to Town and to South Muskoka Golf and Country Club. This very well maintained 3 bedroom/2 bathroom home offers a unique country oasis to behold with almost 2500 sq ft of finished living area (2800 sq ft total). Gentle and beautifully landscaped yard is a show piece and is approximately 1 acre in size and features generous parking and outside storage areas, and plenty of play areas for kids and summer get togethers. Enjoy the long open and forested views to the east, westerly year round sunsets and the abundant wildlife that visit the property. Relax and on your choice of either front or rear (12'X26') cedar decks or the ground level 12'x22' private rear patio, or unwind in the evenings around the cozy wood fire pit. Well maintained and upgraded home features open concept main level kitchen/dining/living room area with walkout to both decks. Lower area features spacious and bright family room with gas fireplace with walk out to rear patio and fire pit area; rec room/office/hobby room and storage rooms. Upper level features Primary Suite with 3 piece ensuite overlooking the rear yard, 2 additional bedrooms and 4 piece bathroom. Upgrades include Roof Shingles (2024), both bathrooms, High Efficiency Furnace and A/C, Scraped Walnut Floors, GenerLink for Power Backup and 6 stainless steel appliances. Other features include 280' drilled well (great water!) attached 22'X23' garage, 20'X20' outbuilding, central vac and recently inspected septic system. Home Inspection report available upon request. (id:63008)
112 Schooners Lane
Blue Mountains, Ontario
Welcome to 112 Schooners Lane where refined living meets the natural beauty of Southern Georgian Bay. Located in the prestigious Lora Bay Cottages community, this impeccably designed 3-bedroom, 3-bath bungaloft offers 1,938 sq. ft of luxurious living space. From soaring cathedral ceilings and engineered hardwood flooring to a gourmet kitchen adorned with quartz countertops and premium KitchenAid appliances, every detail has been thoughtfully curated for comfort and style. The versatile front den makes an ideal home office or reading nook, while the main floor primary suite provides a peaceful retreat complete with privacy and ease of access. Upstairs, a spacious loft overlooks the great room and provides an additional bedroom for guests or family.The expansive, unfinished basement with raised 9 ceilings, large windows, and roughed-in plumbing offers endless potential for future living space. Step outside to your serene backyard oasis, where a forest backdrop provides privacy and tranquility. Enjoy quiet evenings on the large composite deck or unwind year-round in the private hot tub.A fully insulated, heated double-car garage with brand-new epoxy flooring adds both functionality and polish. As a resident of Lora Bay, you'll enjoy exclusive access to private beaches, fitness facility, and scenic walking trails all just moments from the vibrant shops, restaurants, ski hills, golf courses, and pristine shores of Thornbury and Georgian Bay. (id:63008)
3246 Folkway Drive
Burlington, Ontario
Discover the perfect Family Lifestyle Location in this updated home with 3,479sqft total living space, nestled in one of Burlington’s most well-connected neighbourhoods. Fully renovated on the main and upper levels, it blends modern comfort with a dream family lifestyle setting. Backing onto a mini ravine with Ireland Park just beyond, and schools, parks, trails, amenities, and highway access mins away, life flows with ease. The exceptional curb appeal sets the tone—professionally landscaped, mature trees, all-brick façade, and a stone walkway lead to a double door entry. A side trail next to the home connects directly to the park, making family adventures effortless. Inside, the bright, open-concept main level is designed for family living and connection. Wide plank light oak hardwood and California shutters flow throughout. The living and dining spaces are perfect for gatherings, while the spacious eat-in kitchen impresses with custom cabinetry, quartz countertops, premium SS appliances, brick backsplash, and a breakfast nook w/ walkout to the rear deck. A sunken family room with a contemporary stone fireplace and gallery lighting invites memorable evenings. The convenience of a main-floor laundry room with side yard access is ideal for busy households. Upstairs, hardwood continues across 4 generous bedrooms. The expansive primary suite offers multiple oversized windows, a vanity nook, walk-in closet, and a spa-like ensuite with a glass shower and freestanding tub. A 4pc main bath with dual sinks completes this level. The lower level expands the lifestyle possibilities: a versatile rec room, kitchenette, additional bedroom with 2 large closets, and a 3pc bath—perfect for teens, in-laws, guests, or a nanny. Step outside to your private entertaining oasis. The fully fenced yard, mature trees, interlock patio, and spacious 2-tier deck set the stage for family BBQs, outdoor dining, and year-round fun. This is a home where families grow, gather, and truly live. (id:63008)
543 Chesapeake Crescent
Waterloo, Ontario
Family Home in Coveted Eastbridge Neighbourhood! Tucked away at the end of a peaceful crescent, this home boasts an inviting open-concept layout featuring rich hardwood floors, ceramic tile, and plenty of natural light. The kitchen features sleek quartz countertops, a stylish backsplash, and stainless steel appliances. It opens seamlessly to the dining and living areas, creating the perfect space for entertaining. From the dinette, patio doors lead to a spacious deck overlooking a private, fully fenced backyard — with no rear neighbours and plenty of room to relax or host summer gatherings. Upstairs offers three generous bedrooms, including a bright primary suite with a full ensuite bath, as well as an additional full bathroom for family or guests. The lower level is fully finished and designed for comfort, featuring a large recreation area, a wet bar, and a stunning gas fireplace framed by a fieldstone mantel. Surrounded by trails, top-rated schools, RIM Park, St. Jacobs Market, and the LRT, this move-in-ready property delivers the perfect blend of privacy, style, and convenience. (id:63008)
125 Kiowana Beach Road
Meaford, Ontario
Imagine owning this rare oversized waterfront lot with 94.48 feet of private shallow shoreline on Georgian Bay. Built new in 2017, this modern custom cottage blends clean design, quality craftsmanship, and an unbeatable location, complete with some of the best sunrises the Bay has to offer. Inside, the 3-bedroom, 2-bath layout offers 1,215 sq. ft. of beautifully finished living space. The great room features shiplap cathedral ceilings, while the kitchen includes custom face frame kitchen cabinets, quartz and stainless counters, top-end appliances, and a large island with seating for 8. The open-concept living room showcases luxury vinyl flooring, a gas (propane) fireplace, and patio doors opening to a landscaped yard with expansive water views, multiple seating areas, and a waterside firepit perfect for soaking in your Georgian Bay lifestyle. Another set of patio doors leads to the screened-in porch, a spacious dining area with heaters, creating the ideal 3-season space for al fresco meals and evening relaxation. The detached garage features a new insulated garage door with proslate wall panels to maximize storage, with the back section being converted to heated storage with shiplap walls, a heated tile floor and an electric runtal wall panel. Additional features include a Generac generator and a heated 4' crawl space for added storage. Beyond the cottage, the property offers exciting development opportunities: build an additional bunkie or sports court on your back lot, or explore rental potential in one of the area's most desirable waterfront communities. Nothing has been missed here - new propane furnace (2025), Lifebreath HRV, Navien water heater, sump pump with alarm, full water treatment system (pressure tank, softener, UV & RO), 4 security cameras, alarm system, outdoor: hot & cold taps & BBQ gas line. Enjoy all this just 2.5 hr from GTA, short drive to Meaford, Thornbury & Owen Sound - enjoy golf, skiing, marina restaurants, boutiques, & vibrant community. (id:63008)
97 First Avenue
Cambridge, Ontario
Welcome to this charming all-brick bungalow, perfectly situated on a fully fenced lot with mature trees, offering both privacy and a serene setting. The home exudes warmth and character from the moment you step inside, with gleaming hardwood floors throughout the main level, creating an inviting, cohesive living space. The bright, functional kitchen is designed for everyday living, featuring durable laminate countertops, convenient remote-controlled under-cabinet lighting, and high-quality Samsung stainless steel appliances, including a stove, refrigerator, and microwave with range hood,ideal for everything from quick meals to gourmet dinners. With four bedrooms;three on the main floor and one finished bedroom in the lower level.This home provides ample space for a growing family, guests, or a home office. The finished basement offers incredible versatility, featuring a cozy gas-burning fireplace, a wet bar with double sink, and a stylish 3-piece bathroom. This space is perfect for entertaining, creating a comfortable in-law suite, or designing a recreation area for family fun. Step outside to a lovely patio, seamlessly blending with the beautifully landscaped, treed backyard. Whether relaxing with morning coffee, hosting summer gatherings, or enjoying quiet evenings, this outdoor space provides charm and functionality. The fully fenced yard ensures privacy and safety, ideal for children, pets, or peace of mind. This meticulously maintained home balances comfort and practicality, offering a welcoming atmosphere, versatile living spaces, and a prime location. Combining classic design, modern amenities, and thoughtful upgrades throughout, it’s an ideal place to create lasting memories, entertain effortlessly, and enjoy the tranquility of a well-established, treed setting. A truly inviting property that blends charm, function, and warmth in every corner. Pride of ownership, awaits the next family to make new memories in this home! (id:63008)
43969 Highway 3 Unit# 22
Wainfleet, Ontario
Welcome to Ellsworth Acres Mobile Home Community in Wainfleet! This beautifully updated mobile home has been extensively renovated and is move-in ready. The spacious, modern kitchen boasts stainless steel appliances (stainless stove to be installed), stylish flooring, new drywall with vapor barrier, and sleek pot lighting. The open-concept kitchen, living, and dining area is bright and inviting, featuring large vinyl/thermal windows and a charming coffee bar. The home includes two bedrooms plus a generous office—perfect for hosting guests or working from home. The fully updated bathroom features a brand-new walk-in shower, ideal for those with mobility needs. Additional improvements include new PEX water lines, doors, trim, and a brand-new deck for outdoor enjoyment. With parking for two vehicles and a 10' x 10' storage shed, this move-in-ready home checks all the boxes. Monthly fees cover land lease, property taxes, garbage and snow removal, water, and septic services. Ideally situated just a short drive from Dunnville, Welland, and Smithville, this home offers the perfect blend of modern comfort and small-town charm. Note: Some photos have been virtually staged. (id:63008)
3 Main Street
Dundas, Ontario
Brand new 80 seat Cornish-style pub in historic 1875 building in downtown Dundas - scheduled to open later this year. Concept and design by local entrepreneur, Roger Abbiss (known for iconic local coffeehouses in Westdale, and on Locke Street and James North) The business will have a strong slant toward locally-supplied small-farm foods, local beers, wines and alcohol. Looking for a like-minded Managing Partner/investor to operate the business. The full-time managing partner would draw a salary and share in any profit. Offers should include a CV and information about the personal interest in becoming the managing partner/investor. Vendor reserves the sole and absolute right to refuse any offer. Listing price is for a negotiable percentage interest in the pub business. An information sheet will be made available to serious candidates. (id:63008)
100 James Street S
Hamilton, Ontario
Main floor office space situated at the corner of James South and Hunter Street West, across from Hunter GO Station. The unit enjoys its own entrance at the north end of the building and offers lots of natural light. The unit consists of a reception area, multiple offices, a large open office, and washroom Well-maintained and managed building. Unit is vacant and available immediately. Semi Gross rent + utilities. (id:63008)

