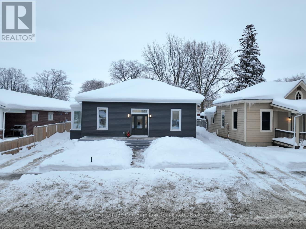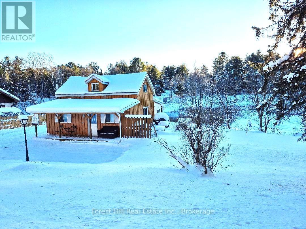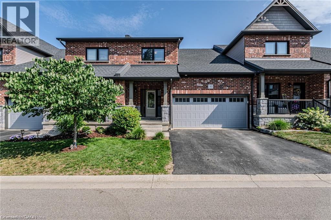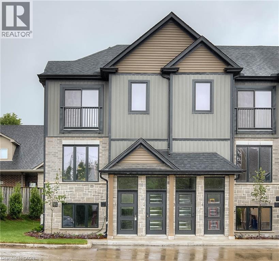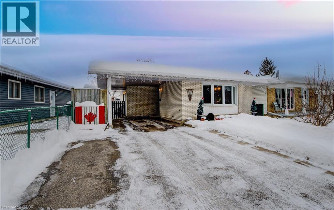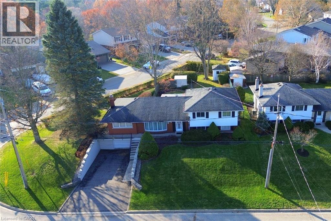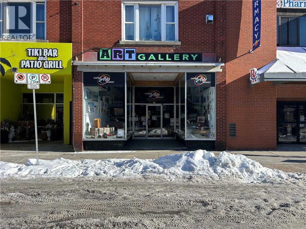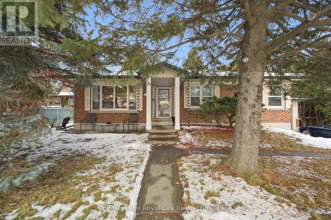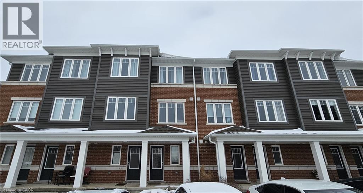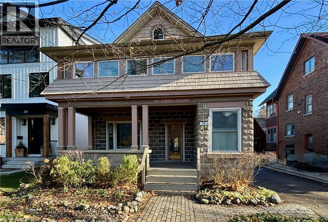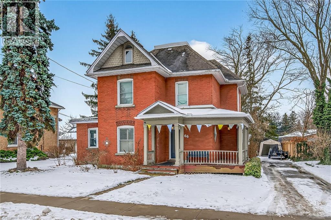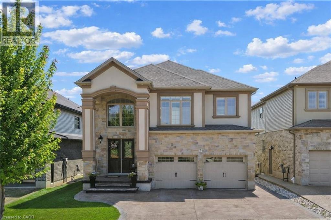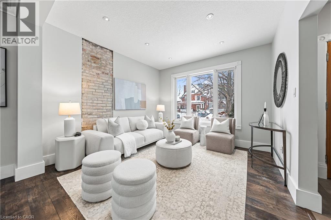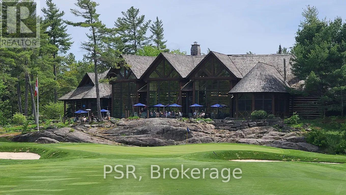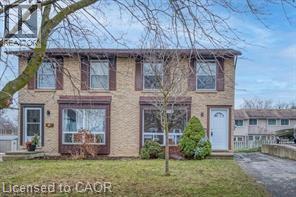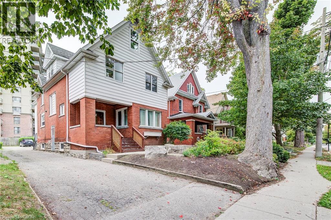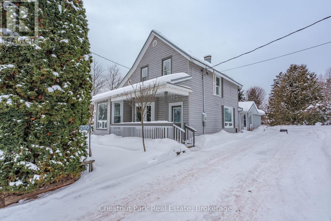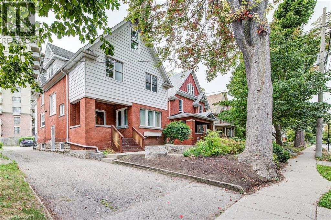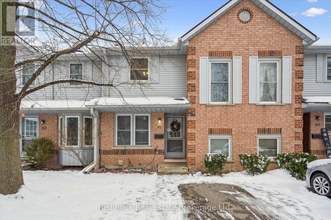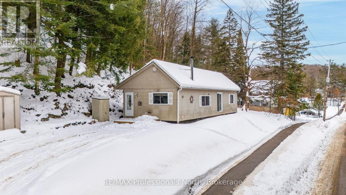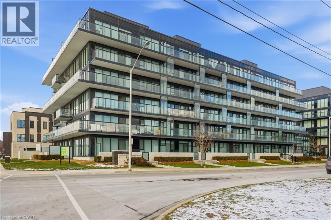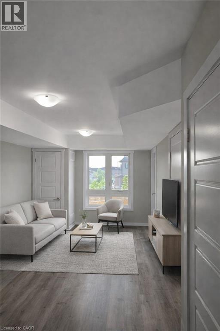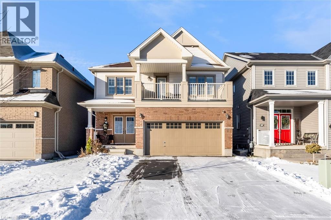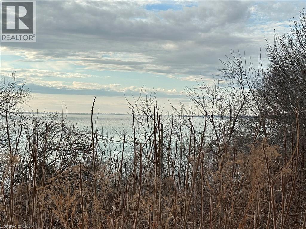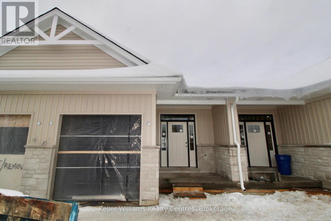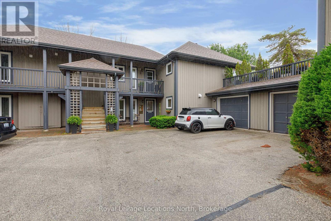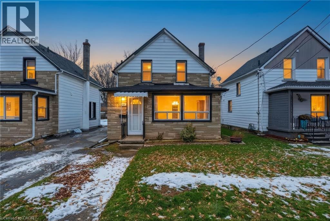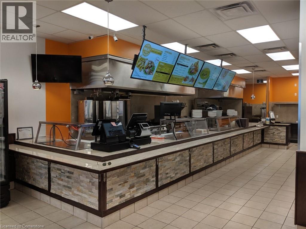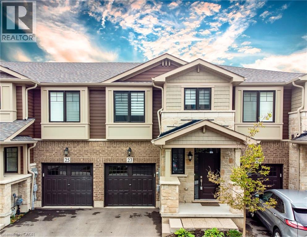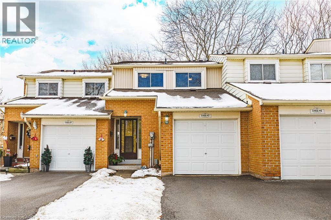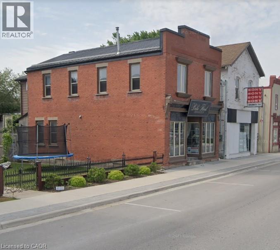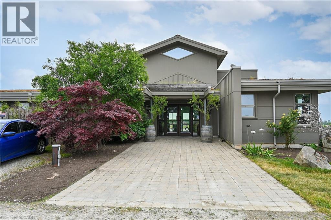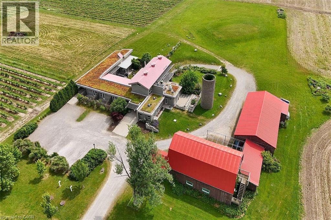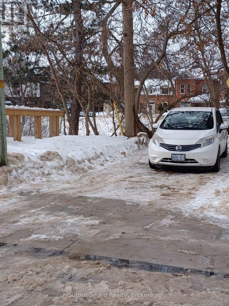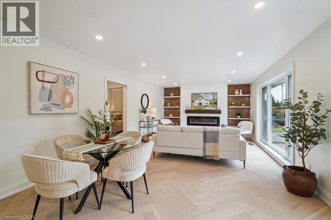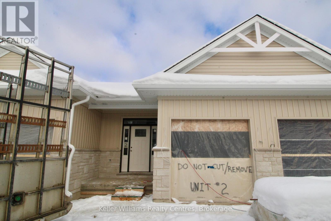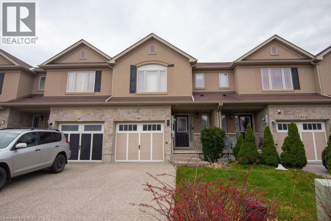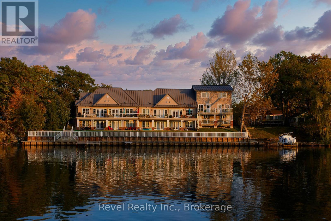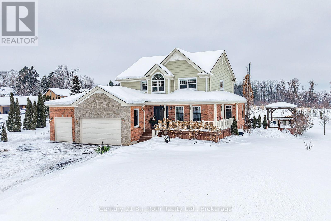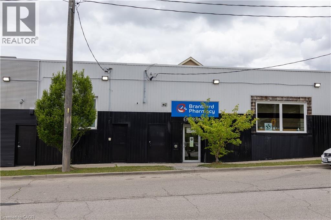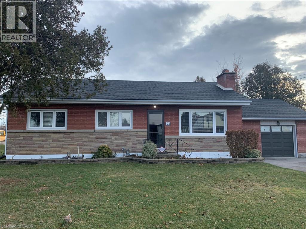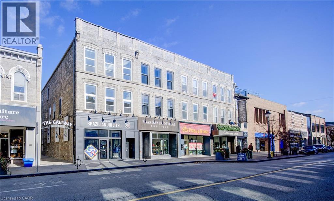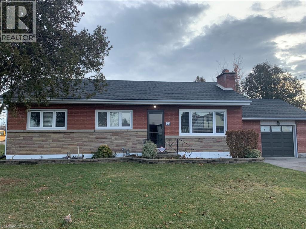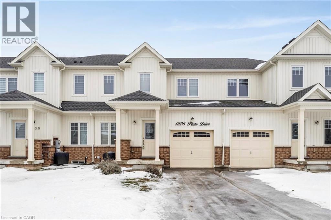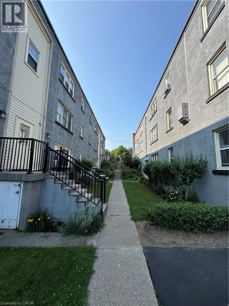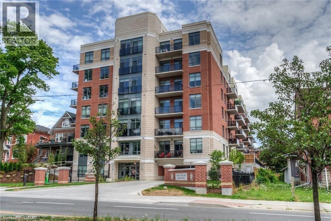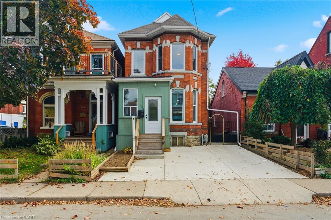70 Goderich Street W
Huron East, Ontario
Here's your chance to own a bungalow duplex that offers a great opportunity for homeowners or investors alike. The property features two separate units, each with its own kitchen, dining area, living room, two bedrooms, and a bathroom. Both units are modest in size, easy to maintain, and updated - making this a truly turnkey property. The layout also allows the home to be used as one larger residence, making it a great option for a larger or multi-generational family. Whether you're looking to live in one unit while renting out the other for additional income, or add a solid rental to your portfolio, this property offers a practical and affordable option with income potential. Book your private showing today! (id:63008)
77 James Bay Junction Road S
Seguin, Ontario
Affordable three bedroom home on the Boyne River, perfect for first time home buyers, with a newer drilled well. Compared to homes in town this home is very economical with lower taxes and no sewer and water charges and almost half an acre including an extra piece of land on the other side of the river with access from the trail!! which is one of the nicest walking/snowmobile/ATV trails in the District of Parry Sound. Enjoy miles of incredible scenery as you explore all this park to park trail system has to offer. Just a short 2 minute drive to the Town of Parry Sound and easy access to HWY 400. Many large lakes with public access are also just a short drive including Georgian Bay, Otter Lake, Oastler Lake and Horseshoe Lake. See the link to the Boyne River Information which is an amazing little river with Rapids connecting Oastler Lake To Georgian Bay. Accessible with Canoe or Kayak. With all of this, its a great property for a short term rental investment!!! (id:63008)
30 Serviceberry Lane Unit# 34
Simcoe, Ontario
Gorgeous 2 bedroom brick bungalow in a quiet neighbourhood! Pull in to the double wide private driveway leading to the manicured front yard and cozy covered front porch. Step indoors to the spacious foyer with closet for coats and shoes. Next is a powder room located just before the stunning eat-in kitchen. White cupboards, quartz countertops, stainless steel appliances, an island with sink and a pantry make this kitchen a dream to cook and entertain in! The kitchen is open to the living room with gas fireplace and patio door to the backyard. Next is the primary bedroom with walk-in closet and beautiful 4 piece ensuite with walk-in shower and double sinks. Finishing off the main floor is the laundry room with door to the garage. Upstairs is a sitting room with a bird's eye view of the lower level. Also up here is the second bedroom with walk-in closet and the 4 piece bathroom. Downstairs, enjoy a secondary retreat in the recreation room with space to relax, read or watch T.V. An office space with door to the 3 piece bathroom could be converted into a third bedroom. The storage and utility room provide space for all those extras in life. Outdoors, the sweet patio is perfect for barbecuing or enjoying the sunshine. The attached 2 car garage completes this property with space to keep your car dry. Located in a quiet area not far from schools, shopping and the hospital this home is sure to please! (id:63008)
689 Myers Road Unit# 8
Cambridge, Ontario
MODERN LIVING TUCKED IN THIS ACTIVE NEIGHBOURHOOD. This stylish stacked townhome is conveniently located in the desirable and growing family-friendly neighborhood of East Galt. This upper unit boasts a bright and airy open-concept layout – the kitchen with a center island offering seating, equipped with new appliances, and a large pantry perfect for casual dining or entertaining. It seamlessly flows into the living room and dining room. The townhome also includes convenient in-suite laundry facilities, saving you time and effort. With over 1500sqft with 3 bedrooms and 2.5 bathrooms including the primary suite with a 3pc bathroom and spacious walk-in closet. The contemporary finishes throughout the unit add a touch of style and sophistication. Visitor parking is available. Located just steps away from a variety of amenities, including parks. Close to schools and for those who commute or enjoy exploring the surrounding areas, the townhome is only a 4-minute drive to Highway 8, providing easy access to transportation routes. Furthermore, it is a short 14-minute drive to Valens Lake Conservation Area. Heat, hydro, gas, water, and hot water heater are to be paid by the tenant(s). Good credit is required, and a full application must be submitted. AVAILABLE Jan 20th. Photos are virtually staged and used from the end model. (id:63008)
123 Kingswood Drive
Kitchener, Ontario
Finding the perfect home for you and your family could be as easy as 1-2-3... at 123 Kingswood Drive, that is! This lovingly kept Alpine bungalow has been under the care of the same owners for the past quarter century, and lends itself to a convenient, hassle-free lifestyle - with a wonderful back yard that comes into its own in its potential for warm-weather relaxation and entertaining. Entry comes via the side of the home, atop a private double-wide drive and just through the carport. The carpet-free main level plays host to two sizable bedrooms and a renovated four-piece family bath. Primary living spaces are open concept and well-lit here, with a recently renovated kitchen (with abundant storage and countertop space) and a walkout from the living room via sliders to a covered rear deck and patio space. This fully fenced rear yard features a storage shed, hot tub, and plenty of space for the kids (and/or pets) to run off steam. Back inside and downstairs, you'll find a full basement that awaits your own creative spark. There's lots of space here for the rec-room of your dreams, with the current setup including a den, second three-piece washroom, guest bedroom, hobby space, and laundry/utility room. This property could also very easily lend itself to an inlaw setup, with a separate side entry just behind the main side porch. Not to be missed is the newer steel roof! This warm family home sits only moments away from the expressway at Homer Watson and Ottawa, and within walking range of schools, parks, groceries, and the dozens of amenities at the Laurentian Power Centre. (id:63008)
23 Lynndale Drive
Dundas, Ontario
Welcome to this wonderful 3+1 bedroom, 2-bath side split in one of the most sought-after family neighbourhoods in Dundas! Ideally located in the highly coveted Highland Park area, this home sits in a community where children can safely walk to all major local schools-adding everyday convenience for busy families. Set on an oversized corner lot with mature trees and a spacious backyard, the property is perfect for outdoor play, entertaining, and making lifelong memories. A basement walk-up offers great flexibility for teens, extended family, or future in-law or rental potential. You’ll also appreciate the large 24X21 crawl space, providing exceptional storage for seasonal items and household essentials. Inside, you’ll find a warm, functional layout featuring a bright eat-in kitchen, generous bedroom sizes, and a classic living and dining room ideal for family meals, gatherings, and everyday comfort. Upstairs, the bedrooms offer original hardwood floors hidden beneath the carpet, ready to be uncovered and enjoyed. The bonus family room addition provides valuable extra space for growing families-whether for play, relaxation, or a cozy second living area. With an attached garage, ample parking, and a location that blends nature, community, and exceptional walkability, this home truly stands out. Just steps from conservation and rail trails, parks, and some of Dundas’ top-rated schools, it offers an unbeatable environment to raise a family. A rare opportunity to settle into the beloved Highland Park neighbourhood-where families truly love to call home. (id:63008)
13 Norfolk Street S
Simcoe, Ontario
Situated on a busy street and surrounded by great neighbours, this location ensures high visibility and foot traffic, making it ideal for any retail or office to level up their business. This space is approximately 2,100 sq. ft. and has an open layout providing flexibility for a variety of configurations as needed. Featuring large front windows and spacious main retail area, a convenient 2-piece washroom, and additional storage at the rear. Don’t miss this opportunity to establish your business in Simcoe's busiest downtown location. (id:63008)
107 Westmount Road
Guelph, Ontario
Discover 107 Westmount Road, a charming detached bungalow in the highly desirable Exhibition Park neighbourhood, just minutes from Guelph's vibrant downtown and the iconic green space of Exhibition Park with trails, sports fields, tennis courts, and community amenities.The main floor features an open-concept living and dining area with hardwood flooring throughout, creating a bright and inviting space. The well-appointed kitchen boasts stainless steel appliances and a cozy breakfast corner - perfect for casual meals. This level also offers three bedrooms and a four-piece bathroom designed for comfort and everyday living.Below, the home's fully legal basement apartment with a separate entrance provides independent living space, ideal for rental income or extended family. The suite includes an open-concept layout with an eat-in kitchen, two bedrooms, and a three-piece bathroom.Outside, enjoy a large backyard - an excellent space for relaxation and entertaining - and five dedicated parking spaces for convenience in this central location. This home blends functional design, income potential, and a prime Guelph location! (id:63008)
24 Morrison Road Unit# D11
Kitchener, Ontario
MORRISON WOODS – Modern Living in East Kitchener! Welcome to 24 Morrison Road, a stylish stacked townhome featuring a unique layout and contemporary finishes. This bright and inviting home includes 3 bedrooms, two full bathrooms, and a beautiful upper deck—perfect for relaxing or entertaining. Enjoy the convenience of included appliances, central air, water softener, and one exclusive parking space. Situated at the corner of King St & Morrison Rd, this prime location offers easy access to the highway, hospital, and Chicopee Park. Utilities (heat, hydro, gas, water, and hot water heater) are the responsibility of the tenant(s). Good credit is required, and a full application must be submitted. Available Feb 15th! Virtually Staged. (id:63008)
34 Menno Street
Waterloo, Ontario
Welcome to 34 Menno Street! A well-maintained and updated 2.5 storey Victorian home on a generous lot in a quiet area of desirable Uptown Waterloo - walking distance to the city centre’s shops and amenities, LRT stations, Waterloo Park and convenient access to the universities, college and hospital. This charming home boasts 2300+ square feet of living space above ground and a 600 square foot legal accessory basement apartment. A covered front porch accesses the main floor featuring French & pocket doors, electric fireplace, and an updated 4-piece bath w/ ceramic tile. A massive open concept kitchen-dining room addition-renovation (2013) includes built-in cabinetry, heated hardwood flooring, gas fireplace, a unique double staircase to the second floor and a deck walkout. The 200 square foot main floor deck overlooks the back yard and includes a direct supply BBQ gas line. There is hardwood flooring throughout the upper floor featuring 3 ample size bedrooms, 4-piece bath w/ ceramic tile and whirlpool tub, second floor laundry room, large bright sunroom ideal as a study or sitting room, and walkout to another large deck overlooking the backyard. There are 3 additional ‘bonus’ spaces in the attic that can be utilized for storage or living space. The basement apartment has a separate entrance accessing a unit containing a large living area, kitchen, 3-piece bath, bedroom, bonus room, private laundry, generous storage room and backyard access to a private outdoor entertainment area. This vacant unit makes an attractive mortgage helper with $1200-1500 per month in potential income. The building sits on a 42’ x 127’ property with mature trees and gardens, a single lane driveway with 4 car parking and a large 30’ x 20’ detached garage. A municipally maintained laneway runs behind the back of the lot providing access to the backyard and offering carriage house optionality. Immediate possession is available for future owners! (id:63008)
66 King Street E
Hagersville, Ontario
Beautifully presented, Tastefully updated Circa 1908 all brick 2.5 storey home situated on desired 66’ x 132’ lot. Offering Stately curb appeal with wrap around front covered porch, inviting walkway, ample parking, brick exterior, lush landscaping, & sought after detached garage. The flowing interior layout features charm & character throughout highlighted by period specific trim, doors, & railings, eat in kitchen, formal dining area, main floor primary bedroom, large living room, welcoming foyer, 2 pc bathroom, & sought after MF laundry. The 2nd level includes 2 spacious bedrooms & primary 4 pc bathroom. The upper level offers 4th bedroom loft area with numerous potential uses. Conveniently located close to amenities, shopping, schools, parks, splash pad, pool, & downtown shops. Relaxing commute to Hamilton, Ancaster, 403, & QEW. Ideal home for first time Buyers, family, Investment, or those looking for the perfect inlaw suite. Pride of ownership is evident throughout Experience and Enjoy Hagersville Living (id:63008)
26 Watervale Drive
Kitchener, Ontario
Welcome to 26 Watervale, a legal, bright, brand-new, and never-lived-in basement apartment located in a quiet and welcoming family-friendly neighbourhood. This beautifully finished and thoughtfully designed unit offers a private, self-contained living space ideal for a single family seeking comfort, quality, and convenience. The apartment features two generously sized bedrooms and one modern full bathroom, with each bedroom equipped with a proper closet and dedicated light fixture, offering both functionality and comfort. The well-designed kitchen is fitted with brand-new, never-used appliances and ample cabinetry, seamlessly flowing into a spacious and comfortable living room, creating an open and inviting atmosphere perfect for everyday living and relaxation. Large windows throughout the unit allow abundant natural light, ensuring the space feels bright and open and does not have the typical basement feel. A separate side entrance provides added privacy, while a dedicated in-suite laundry area enhances everyday convenience. The unit also offers a walkout to the patio, which tenants are welcome to enjoy for outdoor relaxation. No pets are permitted. One parking space is included, and tenants will be responsible for 30% of utilities. This legal basement apartment is situated in an excellent location with easy access to schools, parks, shopping centres, and major highways, making commuting and daily errands effortless. Offering a perfect balance of modern finishes, privacy, and location, this exceptional basement apartment is a wonderful place to call home. Don’t miss the opportunity to lease this bright, new, and modern space in a fantastic neighbourhood. (id:63008)
11 Heins Avenue
Kitchener, Ontario
A rare opportunity in Kitchener’s historic Victoria Park neighbourhood-this beautifully restored century home has been fully updated from top to bottom while preserving the charm and character the area is known for. Located in the heart of the Innovation District, this home offers modern finishes, thoughtful design, and an exceptional walkable lifestyle. The open-concept main floor features 9-foot ceilings, laminate flooring throughout, and a bright living room highlighted by an exposed brick feature wall. The updated eat-in kitchen offers quartz countertops, a large centre island, stainless steel appliances, tile backsplash, and a spacious integrated dining area, making it ideal for both everyday living and entertaining. A convenient 2-piece powder room completes the main level. The upper level includes a versatile media nook or home office area, two spacious bedrooms, and a spa-like 4-piece bathroom with a separate soaking tub, tiled glass shower enclosure, and rain shower fixture. The primary bedroom features dual closets, including a walk-in with custom built-ins and a sliding barn door. Outside, the fully fenced backyard offers a large deck and shed, providing functional outdoor space. Additional highlights include 2 parking spaces and SGA-1 zoning, offering added flexibility for future use. Unbeatable location-minutes to the Victoria Park ION LRT Station and Downtown Kitchener. Walk to Victoria Park, Google, The Tannery, University of Waterloo Health Sciences Campus, School of Pharmacy, D2L, Deloitte, restaurants, cafés, shopping, and transit. Close to Grand River Hospital, St. Mary’s Hospital, and the Kitchener GO Station, with easy access to festivals, cultural events, and everything Downtown Kitchener has to offer. A rare blend of historic charm and modern living in one of Kitchener’s most sought-after neighbourhoods. An excellent opportunity to live-in or invest-perfect for owner-occupiers/those seeking a well-located property in the Innovation District. (id:63008)
14 - 304 Emerald Hill
Seguin, Ontario
Step into effortless Muskoka living with this spacious three bedroom, two and a half bath Villa offering two tenths ownership with ten weeks of personal use each year, including four premium fixed weeks between May and October (LONG WEEKENDS!) and six additional rotating weeks through the winter season. The sale includes a Rocky Crest Membership that provides preferred access to one of the top golf experiences in the region. The Rocky crest resort has a beach on Lake Joseph, a heated pool, and all the water activities that make staying here truly feel like a vacation. Monthly fees keep everything simple and fully turnkey, covering property taxes, insurance, weekly housekeeping, snow removal, garbage pickup, high speed internet, and satellite TV, with the only optional cost being the annual Club Link golf fee. This membership allows you to golf at all of club links top clubs including Lake Joe Club and Grandview! With total monthly fees of 732.20 for both fractions, this is an exceptional opportunity to enjoy ahigh value week selection, a beautifully maintained Villa, and a relaxed resort lifestyle without the workload of full ownership. Looking to cover some costs? You are able to rent your weeks out on Airbnb or other vacation rental sites. Turnovers and key exchange all taken care of by the resort. Truly a hands off investment opportunity in Muskoka. (id:63008)
55 Crehan Crescent
Stratford, Ontario
Full semi for rent! Step into comfort and style at 55 Crehan Crescent, Stratford—a bright and beautifully kept 3-bedroom semi that feels like home the moment you walk in. Sunlight fills every corner, highlighting the clean, airy spaces and the seamless flow between rooms. Enjoy a spacious backyard perfect for morning coffees, summer barbecues, or simply relaxing under the open sky. Unfinished basement with lots of storage room! With parking for 3 cars and all the conveniences of nearby shopping, dining, and schools, this property blends ease of living with everyday charm. At $2,495/month (+utilities), your next chapter begins here—fresh, inviting, and full of light. (id:63008)
19 Schneider Avenue
Kitchener, Ontario
BEST VALUE FOR MONEY IN TOWN. LARGE CENTURY HOME ON A DEAD END STREET WITH A WORLD OF POTENTIAL, BRING YOUR IDEAS! Spacious 6-bedroom, 3-bathroom 2-storey home. Nestled in a charming neighborhood situated on one of the prestigious pockets close to Victoria Park, with with historic character and tree-lined streets, this property is ideally located and offers easy access to Downtown Kitchener and public transit. The home offers a separate entry on the side of the house into an office space, as well as a commercial kitchen, and ample rooms throughout for different uses, whether its bedrooms, office spaces, storage etc., the possibilities are endless! Enjoy the convenience of parking for up to 8 vehicles between the driveway and rear parking area. A rare opportunity to own a property with both character and flexibility in one of Kitchener’s most desirable locations! (id:63008)
2170 Hwy 592 N
Perry, Ontario
Welcome to this charming 3-bedroom, 1-bathroom century home in the heart of Emsdale. This property offers warmth, character and an excellent opportunity to put your own personal touch on a home with solid updates already completed. Natural light fills the main living spaces, creating a bright and welcoming atmosphere throughout. The dining room features a walkout to the deck, with a fully fenced backyard offering an excellent opportunity for gardening and outdoor enjoyment. All three bedrooms are located on the second level, main-floor laundry adds everyday convenience, while the garage offers valuable storage and functionality. Recent updates include a propane furnace (2024), updated electrical (2023), new second-level flooring (2023), hot water tank (2023), and new kitchen appliances (2023) - providing peace of mind while still allowing room to personalize the space. Set on a level corner lot with no immediate neighbours, this property offers privacy rarely found in town. Located just a short walk from the community recreation hub, featuring an outdoor skating rink, soccer fields, and a ball diamond. With quick highway access and only 20 minutes from Huntsville, this home delivers the perfect balance of quiet small-town living and convenient access to amenities. A welcoming community, timeless charm, and thoughtful updates make this an excellent place to call home. (id:63008)
19 Schneider Avenue
Kitchener, Ontario
BEST VALUE FOR MONEY IN TOWN. LARGE CENTURY HOME ON A DEAD END STREET WITH A WORLD OF POTENTIAL, BRING YOUR IDEAS! Spacious 6-bedroom, 3-bathroom 2-storey home. Nestled in a charming neighborhood situated on one of the prestigious pockets close to Victoria Park, with with historic character and tree-lined streets, this property is ideally located and offers easy access to Downtown Kitchener and public transit. The home offers a separate entry on the side of the house into an office space, as well as a commercial kitchen, and ample rooms throughout for different uses, whether its bedrooms, office spaces, storage etc., the possibilities are endless! Enjoy the convenience of parking for up to 8 vehicles between the driveway and rear parking area. A rare opportunity to own a property with both character and flexibility in one of Kitchener’s most desirable locations! (id:63008)
41 - 180 Marksam Road
Guelph, Ontario
Welcome to Unit 41 at 180 Marksam Road in the desirable Sugarbush Valley townhome community, just steps from Marksam Park and close to schools, grocery stores, the Hanlon Expressway, and everyday amenities. With exterior maintenance and repairs taken care of, you can enjoy a low-maintenance lifestyle in this quiet and well managed complex. As you approach the unit you'll notice convenient driveway parking, attractive landscaping, and a covered front porch. Inside, the main level features an eat-in kitchen, a 2 piece powder room, and a bright, spacious living room with sliding glass doors leading to a private back patio, while upstairs offers three generously sized bedrooms and an updated 4 piece bathroom. The partially finished basement includes a large recreation area, laundry, and a separate storage room, providing excellent flexibility. A fully fenced yard, which is rare for a condo townhome, adds outdoor privacy, and the complex also currently has rental parking spaces for an additional vehicle. Ideal for families of various sizes, investors, or downsizers, this low maintenance home includes recent updates such as a BRAND NEW A/C unit, a newer furnace from 2024 with transferable 10 year parts and labour warranties, a water softener from 2016, a dishwasher approximately three years old, a stove approximately two years old, and a dryer approximately two years old. (id:63008)
646 Mountain Street
Dysart Et Al, Ontario
Spacious and well laid out, 2 BR bungalow with great in-town location. With approx. 1100 sq ft., this is a perfect home for empty nesters, snow birds or first time buyers. Its low maintenance exterior & lot makes this home a perfect fit for seniors who want minimal outside &yard work. The living/dining room features laminate floors & opens up to an efficient kitchen with oak kitchen cabinets with pot drawers, lazy Susan, pantry, breakfast bar that overlooks the dining room. Large mud/laundry room with laundry tub & built in cabinets. 4 pee .bath. Spacious master bedroom with his & hers closets with organizers, plus walkout to patio. Generous 2nd. bedroom. Paved driveway. Walk to amenities in the Village of Haliburton. Town sewers . (id:63008)
1117 Cooke Boulevard Unit# A508
Burlington, Ontario
Beautiful 1 Bedroom plus Den condo in Burlington’s sought after Aldershot community. This bright “Chelsea” model offers 639 sq. ft. of open concept living, including a private balcony. Enjoy a modern layout with a versatile den ideal for a home office. Includes underground parking, a private locker, and concierge security for added convenience and peace of mind. Located in desirable Aldershot West, you are minutes from Lake Ontario, LaSalle Park, the Marina, Burlington Golf and Country Club, shops, restaurants, and quick highway access. Commuters will appreciate being steps from the Aldershot GO Station and public transit. A newer, safe, and quiet community perfect for young professionals and commuters seeking convenience and comfort. (id:63008)
1331 Countrystone Drive Unit# B5
Kitchener, Ontario
Discover the ease of one-floor living in this bright and modern 2-bedroom, 1.5-bath unit, available for $2,150/month. Tucked just off The Boardwalk, this location gives you unbeatable access to shopping, dining, everyday essentials, parks, and quick highway access—everything you need is right at your fingertips. Step inside to an inviting, open layout featuring a stylish kitchen with stainless steel appliances, quartz countertops, and great prep space for cooking or entertaining. The in-suite stackable laundry adds everyday convenience, and both bathroom vanities are upgraded with matching quartz for a clean, modern finish. Both bedrooms are comfortably sized with room to relax, work, or unwind. With all essentials on one level, this home is perfect for those wanting stress-free living in a vibrant, walkable area. You’ll also enjoy one included parking space, just steps away. Possession as early as January 1st—move in and start the new year in a home that truly feels welcoming. (id:63008)
7703 Sycamore Drive
Niagara Falls, Ontario
Welcome to 7703 Sycamore Drive! Beautifully maintained two-storey home in a quiet, family-friendly Niagara Falls neighbourhood. Features 3 spacious bedrooms, including a primary with ensuite, plus a balcony off a secondary bedroom. Bright main floor with cozy fireplace, hardwood staircase, and high-grade laminate flooring. Thoughtful upgrades include smart switches, updated mirrored sliding doors, modern baseboards and island lighting, California shutters, and central vacuum. Owned furnace and A/C, double garage, and recently rolled sealed driveway. Bell Fibe available, PVC plumbing and copper wiring. Minutes to Costco, major amenities, upcoming Niagara South Hospital, new Thundering Heights Public School, and future Catholic elementary school. Move-in ready and exceptional value. Live peacefully in one of the world’s most visited cities, where nature transcends! (id:63008)
Pt Lt 25-27 Hillside Avenue
Simcoe, Ontario
Spectacular Lake Erie view from this rarely found lakeside building lot. The property is zoned for a seasonal cottage. All details about permit/engineering report and survey are available. This building lot is 1.5 hours from th GTA or 1 hour from London. Bring your dreams and imagination to create your perfect summer get away (id:63008)
3 - 260 7th Street
Hanover, Ontario
Step into this beautifully designed townhome offering modern living with thoughtful features throughout. Boasting 9' ceilings and a bright, open-concept layout, this home is move-in ready and perfect for family or retirement living.The main floor features a spacious primary bedroom complete with a walkthrough closet leading to a private 3-piece ensuite with quartz countertops, offering both convenience and luxury. The sleek, modern kitchen with quartz countertops comes equipped with included appliances, making it easy to settle right in. Main level laundry with a laundry tub is located in it's own room, adjacent to the access for your single car garage. Downstairs, you'll find two generously sized bedrooms, including one with a walk-in closet, a full bathroom, a large rec room, and ample storage space perfect for extended family or entertaining. Luxury vinyl plank flooring covers the whole home, for a stylish yet durable look and easy cleaning. Homes comes with 7 years of Tarion Warranty, and asphalt driveway, and hydro-seeded yard. Located close to all major amenities, this home combines modern style with everyday practicality in an unbeatable location. Don't miss this opportunity to own a brand-new, fully finished home in an established neighbourhood (no construction noise!). (id:63008)
423 Mariners Way
Collingwood, Ontario
Welcome to Lighthouse Point! Discover this rarely available 3-bedroom Garden Home, ideally located near the clubhouse in one of the most sought-after communities. Out of 576 residences, only 17 feature the coveted Zinnia floor plan. This spacious ground-level home offers 1,326 sq. ft. of open-concept living space, complete with a cozy gas fireplace and an abundance of pot lights.Enjoy outdoor living with a large private terrace, and the convenience of an attached garage. Thoughtful landscaping enhancements were completed in 2020, including a stone walkway to the garage and an armour stone retaining wall. New patio stones were added in 2024 for a refreshed outdoor feel.The kitchen and living area were beautifully renovated in 2019, featuring modern finishes, quartz counters, a built-in Liebherr refrigerator, gas stove hookup, and durable laminate flooring throughout. A high-efficiency Navien on-demand hot water and boiler system, along with an A/C unit, were also installed in 2019 for year-round comfort. Residents enjoy access to an array of resort-style amenities, including two private beaches, a marina, indoor and outdoor pools, a 16,000 sq. ft. recreation centre, tennis and pickleball courts, scenic walking trails, and more. Whether you're seeking an active lifestyle or a peaceful retreat, this home offers the best of both worlds.All just minutes from downtown Collingwood, Blue Mountain, and several top-rated golf courses. (id:63008)
20 York Street
Welland, Ontario
There’s something special about a home that feels welcoming the moment you arrive — and 20 York Street is exactly that. A move-in ready clean 3-bedroom, 1-bathroom detached home ideally located in the desirable Lincoln/Crowland neighbourhood in the heart of Welland. This charming detached home offers a perfect blend of character, comfort, and everyday practicality. Step inside to find bright, inviting living spaces filled with natural light that is carpet free throughout — the kind of home where mornings feel calm and evenings feel cozy. The layout flows effortlessly from dining area, to the living room, to the kitchen. Making it easy to gather with loved ones, host casual dinners, or simply unwind after a long day. Main floor laundry area makes doing laundry easy and convenient. The second floor features three comfortable bedrooms there’s space for a growing family, a home office, or a peaceful guest retreat and a clean 4 piece bathroom. Outside, the deep backyard offers endless possibilities — summer barbecues, gardening, a play space for kids or pets, or simply a quiet spot to relax and enjoy the fresh air, while the full basement provides valuable storage and future potential. Located close to schools, parks, shopping, and transit, this home offers not just a place to live — but a place to truly settle in and build memories. Whether you’re a first-time buyer ready to start your journey, or an investor looking for long-term value, 20 York Street is a home that simply feels right, a place to build confidence, memories and a future you can be proud of Come see it for yourself — your next chapter begins here. (id:63008)
1250 Brant Street Unit# 03c
Burlington, Ontario
Located in the very prominate Burlington Power Centre with tenant's such as Famous Players, Sobeys, LA Fitness, Service Ontario, Shoeless Joes and the Driver Testing Centre which generates considable traffic for the plaza. Become part of the Chef's Door franchise opportunity or bring your own brand (subject to landlord approval) to this fully equipped and operational restaurant space consisting of 2,352 square feet with two washrooms, hood and ventilation system, walk in fridge and freezer plus all equipment required for shawarma or related food offering. This business has a good reputation for fresh, high quality food and a loyal and regular customer base. Large dinning area for eat in customers and good parking for easy access for take out services. This opportunity presents as very good value as well below apprised value of the assets to be included in sale. Apprisal available for review by qualified buyers. (id:63008)
27 Waterview Lane
Grimsby, Ontario
Wonderful luxury unit in the popular Grimsby on the Lake Community, with water views and just step to the lake and waterfront trail. You’ll enjoy the space with over 1500 sq ft above grade, 3 bedrooms, 2.5 baths, upgraded floors, custom kitchen, stainless steel appliances, 9 ft ceilings main floor, fenced yard, rear patio. (id:63008)
1584 Newlands Crescent Unit# 92
Burlington, Ontario
Welcome to this charming 2-storey townhome nestled in Burlington's desirable Palmer neighbourhood. With 1,362 sq ft of well-designed living space, this home is the perfect starter home for any family or first-time buyer.Step inside to discover a bright and inviting layout that includes a spacious dining/living combo with sliding doors leading to your private, fully fenced backyard. The backyard features a brick patio, ideal for relaxing or entertaining.The eat-in kitchen shines with its stylish tile backsplash, offering the perfect space to prepare meals while staying connected with family and friends. Upstairs, you'll find three generous bedrooms, including the primary suite with wall-to-wall closets and ensuite privileges for added convenience.The finished basement provides a versatile space waiting for your personal touch—whether it's a home office, recreation area, or extra storage. Complete with an attached single-car garage, this home has everything you need. Don't miss the chance to call this gem in Palmer your own and Let’s Get Moving!™ (id:63008)
51 Woodstock Street S
Tavistock, Ontario
Discover a private and beautifully updated top-floor 2-bedroom, 1-bath apartment offering 1,100 sq. ft. of comfortable living space on Woodstock Street South in the charming town of Tavistock. This all-inclusive apartment showcases timeless character with hardwood floors throughout, a slate-tiled bathroom, and a classic claw-foot soaker tub, all complemented by modern upgrades. The inviting living room features a gas woodstove for added warmth and ambiance, while stainless steel appliances and in-suite laundry provide everyday convenience. Step out onto the serene upper-level patio to unwind in a peaceful setting, and enjoy the convenience of two included parking spaces. Located in a quiet community, this unique residence will be available for February 1st. (id:63008)
3749 Walker Road
Lincoln, Ontario
Highland Vineyards – A Rare Live, Work & Play Estate in Niagara West. Own an extraordinary 50-acre estate blending vineyard, winery, retail, hospitality, and residential living—all in the heart of Niagara’s wine country. Property Highlights: Quality, mature vineyard producing top-tier grapes, State-of-the-art 10,000 sq. ft. multi-use facility (2013) with zoning for Commercial, Industrial, Agricultural & Residential, Fully equipped winery & production area for commercial-scale operations, Wine shop, VIP tasting room & commercial-grade kitchen—ideal for culinary events, Owner’s residence + 3 luxury ensuite B&B suites for Airbnb or boutique stays, Event-ready setting for weddings, retreats & tours, Professional office space, abundant storage & outbuildings with expansion potential. Minutes from the QEW with 600 AMP service—this turnkey opportunity is perfect for entrepreneurs, winemakers, or hospitality visionaries. NOTE: BUILDINGS AND LAND SALE ONLY. (id:63008)
3749 Walker Road
Lincoln, Ontario
Highland Vineyards – A Rare Live, Work & Play Estate in Niagara West. Own an extraordinary 50-acre estate blending vineyard, winery, retail, hospitality, and residential living—all in the heart of Niagara’s wine country. Property Highlights: Quality, mature vineyard producing top-tier grapes, State-of-the-art 10,000 sq. ft. multi-use facility (2013) with zoning for Commercial, Industrial, Agricultural & Residential, Fully equipped winery & production area for commercial-scale operations, Wine shop, VIP tasting room & commercial-grade kitchen—ideal for culinary events, Owner’s residence + 3 luxury ensuite B&B suites for Airbnb or boutique stays, Event-ready setting for weddings, retreats & tours, Professional office space, abundant storage & outbuildings with expansion potential. Minutes from the QEW with 600 AMP service—this turnkey opportunity is perfect for entrepreneurs, winemakers, or hospitality visionaries. NOTE: BUILDINGS AND LAND SALE ONLY. (id:63008)
301 - 34 Deerhurst Greens Road
Huntsville, Ontario
Your Muskoka Escape Awaits! Discover effortless, year-round relaxation in this charming top-floor corner 1-bedroom, 1-bath condo at the renowned Deerhurst Resort. Offering over 650 sq. ft. of stylish living space, this inviting suite is perfect for those seeking a peaceful Muskoka retreat paired with the conveniences of resort living. A natural gas stone fireplace brings warmth and character to the living room, complemented by beautiful hardwood flooring throughout. The kitchen features granite countertops, stainless steel appliances, and a convenient in-suite laundry closet for everyday ease. The spacious primary bedroom provides a serene sanctuary to unwind, while the main living area opens to a large private deck overlooking the lush golf course-ideal for morning coffee or evening relaxation. A private exterior storage closet just outside the entrance offers ample room for seasonal items. Recent condo board updates-including a new roof, windows, and sliding doors, with deck replacements underway-ensure peace of mind. Enjoy an unmatched Muskoka lifestyle with resort amenities at your doorstep: a golf course, sandy beach, luxurious spa, fine dining, and year-round recreational activities. Owners also enjoy restaurant and spa discounts. Condo fees include water, sewer, natural gas, internet, parking, and access to many resort amenities, making this a seamless, worry-free way to embrace Muskoka living. Your carefree Deerhurst getaway is here; move in and enjoy. **No HST as this unit is not on the Deerhurst rental program. ** (id:63008)
1391 Mountain Grove Avenue
Burlington, Ontario
Offers Anytime!Welcome to this fully renovated 3-bedroom bungalow, ideally situated on a deep 150-ft lot in one of Burlington’s most sought-after neighbourhoods. Meticulously updated from top to bottom—including brand-new windows throughout—this home perfectly blends modern sophistication with everyday comfort, offering a truly move-in-ready opportunity. Step inside to a bright, open-concept main floor filled with natural light. The spacious living and dining area features an extended picture window, rich new hardwood flooring, a custom accent wall with lighted shelving, and a sleek electric fireplace—creating a warm and stylish space for both relaxing and entertaining. The newly designed kitchen is a standout, boasting quartz countertops, a chic backsplash, stainless steel appliances, and ample cabinetry—combining beauty and functionality with ease. The fully finished basement with separate entrance adds exceptional versatility, offering a generous recreation area, a flexible bonus room ideal for a home office or games room, and a modern 3-piece bathroom—perfect for growing families or multi-generational living. Outside, the expansive backyard provides endless possibilities, whether you're hosting summer gatherings, gardening, or simply enjoying outdoor time with family. Located just minutes from schools, parks, shopping, dining, and all the amenities Burlington has to offer, this home delivers both convenience and lifestyle. (id:63008)
#2 260 7th Street
Hanover, Ontario
Step into this beautifully designed middle unit townhome offering modern living with thoughtful features throughout. Boasting 9 ceilings and a bright, open-concept layout, this home is move-in ready and perfect for family or retirement living.The main floor features a spacious primary bedroom complete with a walkthrough closet leading to a private 3-piece ensuite, offering both convenience and luxury. The sleek, modern kitchen comes equipped with included appliances, making it easy to settle right in. Downstairs, you'll find two generously sized bedrooms, including one with a walk-in closet, a full bathroom, a large rec room, and ample storage space perfect for extended family or entertaining. Located close to all major amenities, this home combines modern style with everyday practicality in an unbeatable location. Don't miss this opportunity to own a brand-new, fully finished home in an established neighbourhood (no construction noise!). (id:63008)
85 Chamomile Drive
Hamilton, Ontario
Gorgeous Freehold Townhome, no condo fees! Stunning Freehold Townhome offers large rooms, open concept, loads of upgrades, pot lights, laminate floors, granite countertops, crown moulding, extended full-size pantry, exposed concrete driveway, finished basement, camera system, and a full backyard deck. Close to schools, parks, shopping, buses, and easy access to Linc. (id:63008)
4 - 64 River Road E
Wasaga Beach, Ontario
Waterfront Condo on the Nottawasaga River. World-class water views from upper and lower walk-out river-side patios. Enjoy 15 ft of personal seawall. Stylish, light-filled open-concept living and dining space with a gas fireplace. Walk-out lower level, with 2 bedrooms, 2 bathrooms, large open concept living, kitchen and dining with hardwood floors, wall-to-wall windows and 2 parking spots. Rough-In for one EV Charger (electrical only available- buyer to install charging system). LOCATION!!! 5 min walk/paddle to Wasaga's longest freshwater beach, shopping and state-of-the-art multiplex recreation facility. Direct sunset views of Provincial Park and panoramic views of the Nottawasaga River and Georgian Bay. Quiet, upscale, gated community; majority owner-occupied. ALL summer/winter exterior maintenance, including landscaping & snow removal for the ski crowd. 2 personal parking spots. Lots of storage space plus a future large storage shed pre-approved by the board. Property is also available to lease. Owner can install a dock within their section of the seawall with board approval. (id:63008)
3255 10 Line N
Oro-Medonte, Ontario
Stunning country home on a 2-acre lot with countless upgrades, located minutes from city amenities, golf, skiing and Bass Lake. Oversized double garage with inside entry to basement and main floor leading to the custom gourmet kitchen with oversized island, quartz countertops, pot lights, large breakfast area and walkout to deck. Also on the main level is a separate living, dining, laundry and 2-piece bathroom. On the spacious upper level, we have 4 bedrooms 2 full bathrooms including a 5-piece ensuite in the primary bedroom which also boasts a walk-in closet. Recent improvements include bathrooms, gas furnace, some windows, paved driveway and refinished hardwood floors. Other features include ICF foundation and beautifully landscaped gardens. The home also offers a completely finished basement which includes a family room, office and den with custom built-ins, high-end trim and a gas fireplace. (id:63008)
347 Colborne Street
Brantford, Ontario
Welcome to 347 Colborne Street – a well-maintained, highly visible medical office building located in the heart of Brantford. Situated in a high-traffic area with excellent street exposure, this versatile commercial property offering a rare opportunity for professionals, and investors. Featuring multiple exam rooms, waiting areas, private offices, and washrooms, the space is well-suited for a variety of medical or professional uses. The building is fully leased to a medical clinic and pharmacy, with additional subleased spaces occupied by a family doctor, cardiologist, pain management clinic, and psychiatrist—making it a strong 10 percent net income-generating property with established tenancies. Ample on-site parking and easy accessibility via public transit add to the property's convenience. Close to major amenities, hospitals, pharmacies, and other professional services. A solid opportunity to expand or establish your practice in a growing community. This is a sale leaseback - the seller will act as leasee upon sale. The seller will execute a lease that equates to a 10 percent return on the buyer's purchase price. (id:63008)
72 Southmeadow Crescent Unit# Upper
Stoney Creek, Ontario
Welcome to this inviting Stoney Creek home offering over 1,000 sq. ft. of comfortable living space. Featuring 3 spacious bedrooms and a beautiful modern bathroom, this home is perfect for families or professionals. Enjoy a bright, modern kitchen complete with appliances and in-suite laundry for added convenience. Hardwood flooring throughout adds warmth and style. The property also includes two parking spots. Ideally located south of Highway 8, close to parks, schools, recreation facilities, shopping, and bus routes. Available immediately. (id:63008)
28 Main Street Unit# 8
Cambridge, Ontario
Laneway Lofts presents contemporary upscale living in a landmark heritage building nestled in the heart of historic Galt, downtown Cambridge. This vibrant urban community is just steps away from local cuisine, shopping, entertainment, parks, and more. Whether you’re enjoying the picturesque city centre or relaxing in your thoughtfully-designed suite, Laneway Lofts offers the perfect blend of comfort, convenience and charm. Our recently renovated two-bedroom apartment, is located in a 160-year-old limestone building that has been fully modernized. This unit has stunning views of the Galt urban landscape and “The Galtway,” an outdoor gallery of rotational works of art and murals in the laneway below. Apartment 8 has an Open concept layout, Large bright windows with shades, High ceilings, Designer cabinetry with quartz countertops, Kitchen breakfast bar, Energy efficient stainless steel kitchen appliances including dishwasher and microwave, Tiled bathroom with glass shower doors, Contemporary plumbing and light fixtures, Built-in closets with ample storage, Luxury vinyl plank flooring, In-suite laundry, Energy efficient heating and air conditioning, One parking space included. Optional storage space available. Galt’s downtown provides an array of exceptional amenities. Discover quaint shops, cozy cafes, lively pubs, and diverse restaurants, all within walking distance. Explore the year-round Cambridge Farmer’s Market, the Cambridge Idea Exchange libraries, and the Hamilton Theatre, or take a leisurely stroll through the Gaslight District and the scenic Mill Race Park by the Grand River. Easy access to public transit. In the warmer months, Main Street comes alive with local festivities, including live music and vendor events. Your everyday essentials are met with ease – a full-size grocery store, pharmacies, salons, recreational facilities and banking are a short walk away. Exterior cameras on location. Photos are virtually staged. (id:63008)
72 Southmeadow Crescent Unit# Lower
Stoney Creek, Ontario
Welcome to this spacious and well-maintained 800 sq. ft. bachelor apartment, offering a bright, modern living space with no carpet throughout. Features a brand-new kitchen (2025) with contemporary finishes and a spa-like bathroom designed for comfort and relaxation. Ideally located south of Highway 8 off Millen Road, close to amenities, parks, and recreational facilities. This unit offers excellent convenience while maintaining a quiet, desirable setting. (id:63008)
1226 Plato Drive
Fort Erie, Ontario
Welcome to this exceptional 3-bedroom spacious freehold townhouse located in the prestigious Green Acres community of Fort Erie. Over 1700 sqft of living space, this like-new home features 9-ft ceilings, laminate flooring on both levels, and an abundance of natural light throughout. The contemporary kitchen is appointed with stainless steel appliances, ample cabinetry, a pantry for additional storage, and elegant finishes, seamlessly flowing into the open-concept living and dining areas-ideal for both everyday living and entertaining. Upstairs, three spacious bedrooms provide comfort and functionality. An extended driveway with no sidewalk enhances curb appeal and everyday convenience. Clean well kept and meticulously maintained by the original owner. Ideally located close to top rated schools, parks, golf courses, shopping, and all amenities. Move in ready!! ** RENTAL ITEMS: HWT ** (id:63008)
1755 King Street Unit# 11
Hamilton, Ontario
This well-maintained 1 Bdrm (top floor) unit offers comfortable living in a quiet building located in the desirable Rosedale neighbourhood. Enjoy convenient access to nearby amenities such as shops, grocery stores, public transit, schools, parks, and walking trails. The building is pet-friendly and features a shared laundry room in the basement. Parking is available for rent at just $15 per month. This is an owner-occupied co-op — units cannot be rented. Buyers must be approved by the Board of Directors. Monthly co-op fees ($375 . 00) include heat, water, property taxes, building insurance, and exterior maintenance. (id:63008)
399 Queen Street S Unit# 206
Kitchener, Ontario
Welcome to The Prestigious Barra on Queen, where luxury meets heritage. This exquisite model offers 690 square feet of elegantly designed interior space, complemented by a 65-square-foot southwest-facing balcony. The open-concept layout is thoughtfully designed to accommodate both a dining area or workspace and a spacious living room. The contemporary kitchen boasts quartz countertops, a stylish backsplash, a center island, and ample storage, all enhanced by soaring 9-foot ceilings. Additional features include a private balcony and in-suite laundry, ensuring convenience and comfort. This residence is just steps away from Victoria Park, the Kitchener Bus Terminal, the LRT, and all the amenities that downtown Kitchener has to offer. The building's exceptional amenities include a party room, an outdoor patio with BBQ facilities, a fitness center, a bicycle storage room, a dog wash station, and a guest suite with hotel-like comforts. 1 assigned underground parking spot is included. Tenants are responsible for rent, plus utilities. This prime location is truly unbeatable. (id:63008)
200 East Avenue N
Hamilton, Ontario
Introducing this spacious 2-Storey Home in the Heart of Hamilton Downtown.Fully renovated in the last 3 years and freshly painted in 2025 your new lease home awaits. Designed with 3-bedrooms, 2-bathrooms and offering 1,136 sq. ft. of bright and modern living space. A mudroom welcomes you at the entrance, providing practical space for coats and shoes. The home features 9-foot ceilings on both the main and upper levels and combines century charm, character, and functionality. The main floor boasts a spacious living and dining room combo, a well-equipped kitchen, a bathroom, and in-home laundry for added convenience. Upstairs, you’ll find three generous bedrooms and a full bathroom with heated floors. The primary bedroom offers a large walk-in closet, while one of the additional bedrooms provides access to a private outdoor balcony with fire escape stairs leading to the backyard. Enjoy hardwood floors throughout, two parking spaces (one on the driveway and one in the detached laneway garage), and the charm of downtown living in Hamilton’s sought-after Landsdale community. Conveniently located near schools, a 4 minute walk to the Hamilton General Hospital, major highways, shopping, dining, and the vibrant Ottawa Street district—this home offers the perfect blend of comfort and city convenience. (id:63008)

