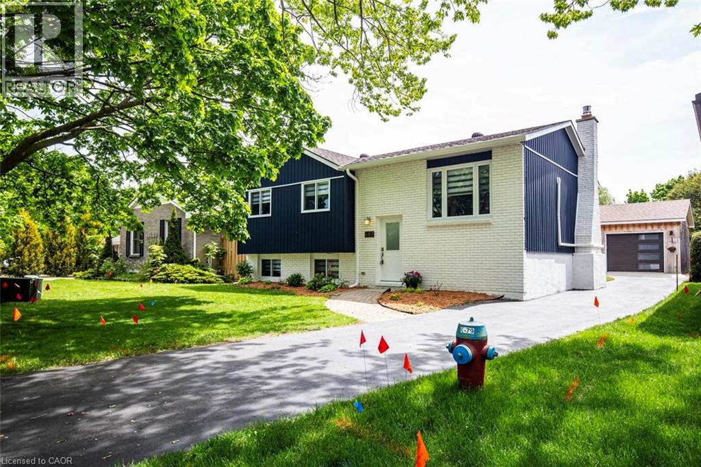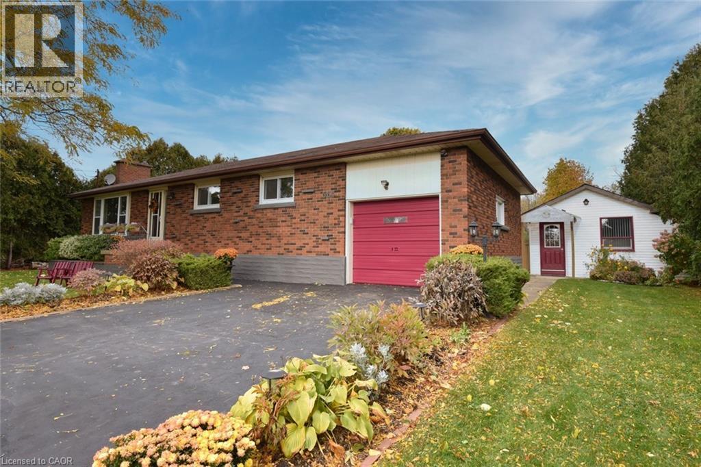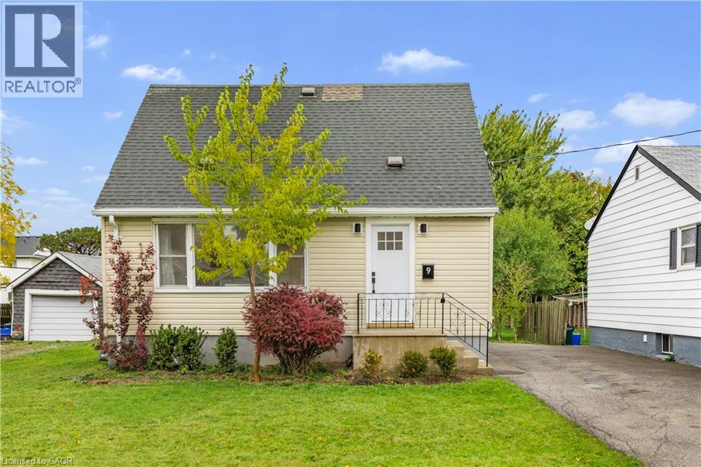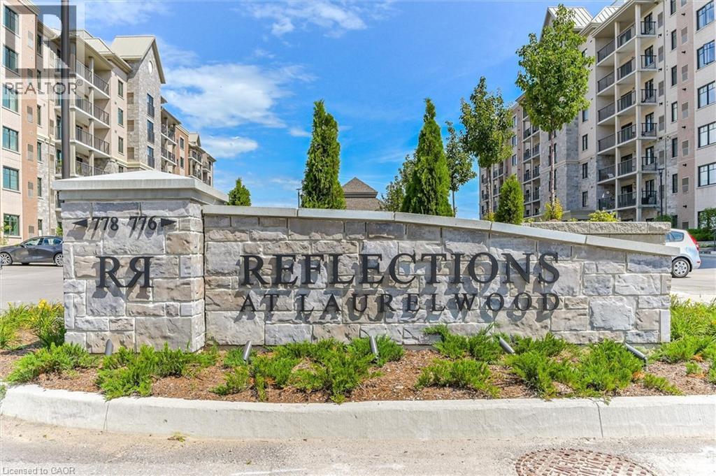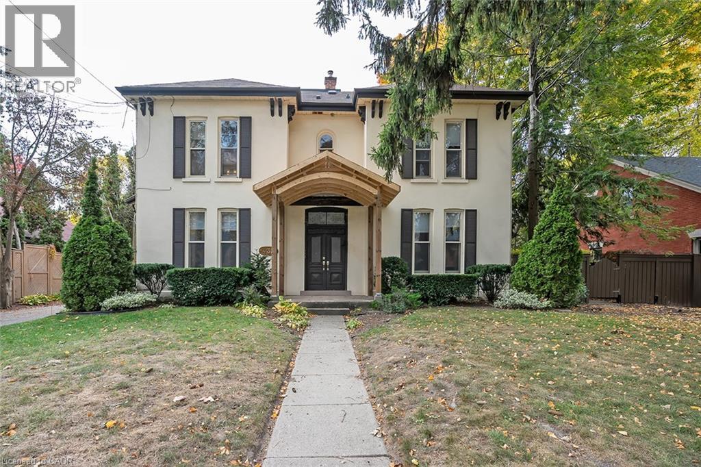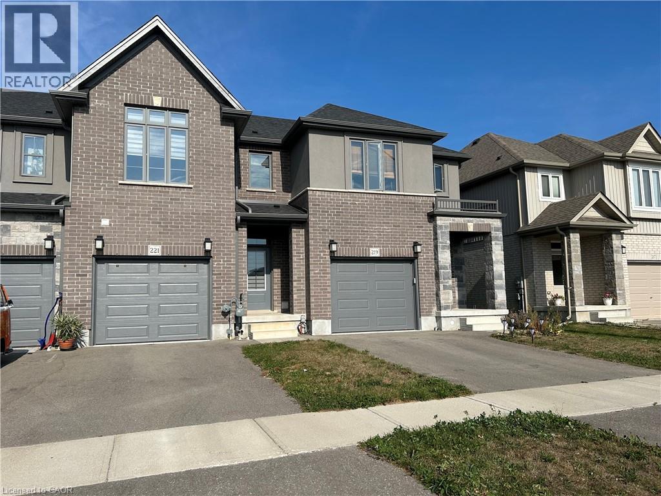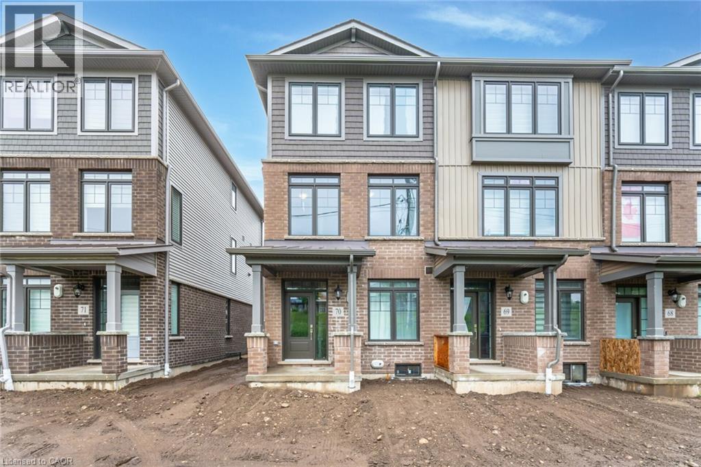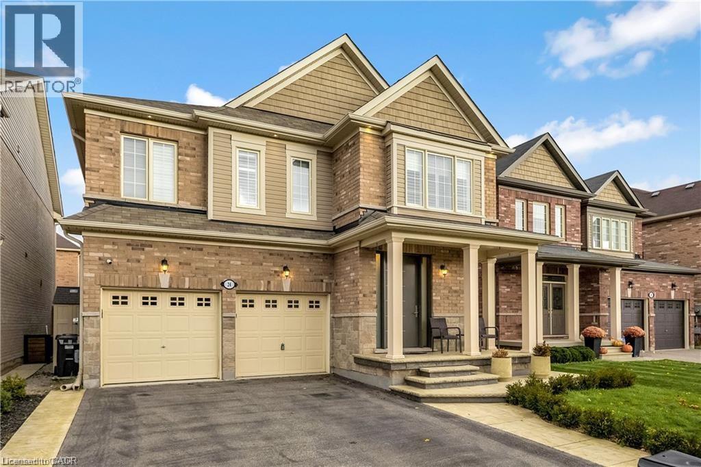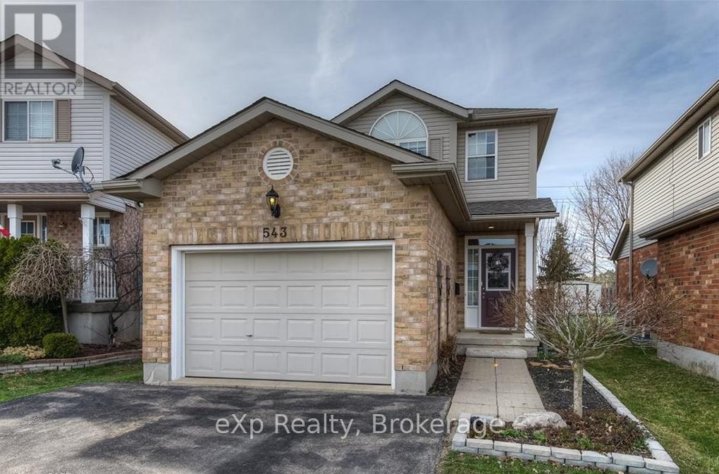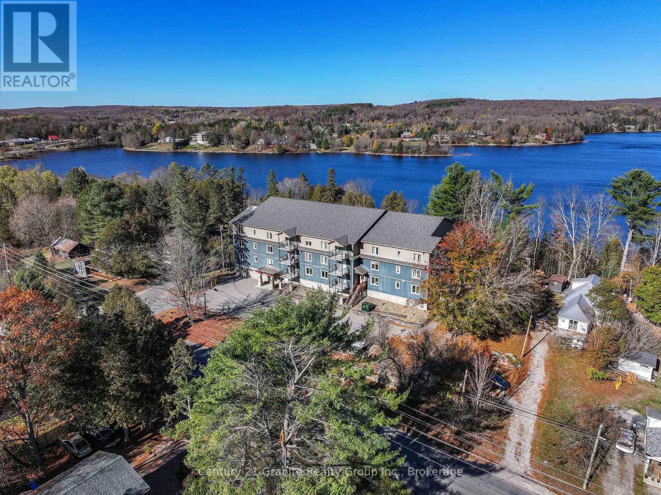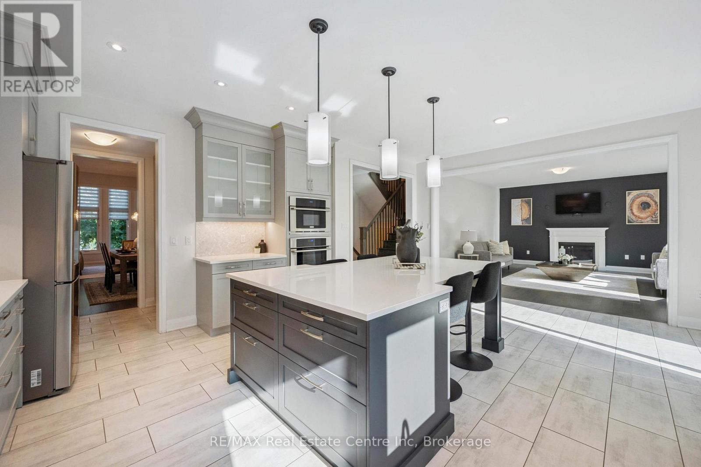689 Macyoung Drive
Kincardine, Ontario
This beautiful raised bungalow home with 3+1 bedrooms and 2 full bath is situated near shopping centres, schools and downtown. Fully renovated home with anew water heater, sump pump, HVAC, all light fixtures, rain gutter replacement, paint, washroom tiles and vanity, washer, dryer and window blinds. Fully renovated into a modern home with a stunning kitchen, dining room and living room that leads to the large backyard deck. Spacious entertainment area in the basement contains a gas fireplace, including a bedroom with large windows. The detached garage has lovely epoxy flooring, shutter door and insulation, which allows for a great area to work on your car or working out in a home gym. Total sq.ft is 1910. The above and below grade sq.ft is 955 each level. (id:63008)
564 Evans Road
Waterdown, Ontario
Welcome to 564 Evans Rd, possibly the most convenient rural location in Waterdown/Flamborough! Nestled on a totally private lot surrounded by trees on the eastern edge of Waterdown bordering Burlington, it is literally minutes to both communities with their shopping, entertainment and recreational facilities. Ideal for commuters with quick access to the major highways (QEW, 403, 407), a short drive to either Aldershot or Burlington GO stations. The carpet-free brick bungalow is deceivingly large and is flooded with natural light thanks to its large windows and many skylights. The open concept living/dining and kitchen areas are highlighted by the cherry hardwood floors, wood burning fireplace and pine kitchen which features an island with breakfast bar, large pantry, crown moldings, stainless steel appliances and loads of work and storage space. Three good sized bedrooms with laminate flooring and a four-piece bath with skylight complete the main level. A few steps down is the huge 11 foot high family room with hardwood floors, gas fireplace, skylights and a wall of windows overlooking the large rear yard and 26’ X 20’ deck. The partly finished lower level provides additional living space with 2 spacious rec/games rooms, and generous laundry and utility rooms. The rear yard is fully fenced and provides ample space for entertaining, backyard activities and relaxation. Grow fresh vegetables in the fenced-in garden or even raise a few chickens in the existing coop. An added bonus is the finished bunkie with hydro that would make a perfect studio, office, guest room, teen retreat or man cave/woman! Looking for a place with a bit more elbow room yet close to city amenities? Welcome Home! (id:63008)
9 Admiral Road
St. Catharines, Ontario
A perfect turnkey family home, completely move in ready and waiting for you and your family! Meticulously renovated, this 3 bedroom, 2 bathroom home welcomes you with bright open windows and gorgeous wide panel engineered hardwood. Kitchen features beautiful quartz countertop island, perfect for family dinners or late night home work sessions. Brand new Kitchen Aid appliances and plenty of storage space. The well sized living room features a large picture window that lets in plenty of light. Main floor master bedroom is perfect for downsizers. Main floor 4 piece bathroom, newly renovated and extended for extra space. Upstairs you will find 2 more well sized bedrooms with good sized closets. Back entry into home provides extra space for all your families outdoor items with a deep set mini mud closet. This home has the potential for an inlaw suite as well. Down in the basement you will find the second 3 piece bathroom with elegant tiles and a well sized shower. The rest of the basement is waiting for your final touches - build to suit. Turn it into an in-law suite for multi generational living, or create the perfect family/play space. A large sized yard, with plenty of space to make into your very own oasis escape! Enough space for a detached garage build as well! This one wont last long! (id:63008)
776 Laurelwood Drive Unit# 609
Waterloo, Ontario
OFFER ANYTIME, MOVE-IN READY! 1,095 SQ. FT + 122 SQ. FT Balcony, 2 Parking Spots (1 underground, 1 surface) plus a Locker. This stunning 2 bedroom, 2 bath condo unit is located in sought after Laurel Creek Village Neighbourhood. The 6th floor Eastbridge layout features a very impressive gourmet kitchen. Classic flat profile maple cabinetry that coordinates perfectly with the luxurious granite and high end stainless steel appliances. Hardwood flooring through the entire unit. The master suite is big enough for a king size bed and features a walk-in closet and a tranquil, spa-like 3 piece ensuite with granite counter tops. The secondary bedroom is also of generous dimensions and well separated from the master. Main bath is 4 piece with upgraded floor tile and granite counters. In-suite laundry is conveniently located off the foyer and well away from the bedrooms. These two buildings have a shared lounge, a dedicated barbecue area, a game room and party room with pool table and a theatre, indoor bike storage room etc. Within walking distance to High Ranking Schools and bus routes, a short drive to both Universities, Shopping Centers and HWY 85. Water is included in the condo fee. Hot Water Heater Owned. (id:63008)
432 Burlington Avenue Unit# 6
Burlington, Ontario
FULLY FURNISHED Executive Rental – Short or Long Term. This charming and cozy 1-bedroom, 1-bath suite located in a historic boutique building, just one block from the lake and Spencer Smith Park. This bright and spacious suite offers a welcoming open-concept layout featuring a comfortable living space and modern kitchen with white cabinetry, granite counters, peninsula with seating for 4 and ample pantry storage. The living room includes large sofa, swivel chairs and Smart TV overlooking the private courtyard with mature gardens, shared BBQ and outdoor seating. Upstairs you’ll find a serene primary bedroom with neutral colour palette, skylights, nightstands, and two walk-in closets, plus a cozy office nook and additional seating area. The spa-inspired bathroom includes a glass shower/tub combination and modern vanity. Additional features include shared coin laundry on the lower level and 1 dedicated parking space. Ideally located steps from Burlington’s waterfront, Spencer Smith Park, boutique shops, restaurants, and major highways (QEW, 403, 407) as well as the GO station. No smoking, no pets. (id:63008)
221 Grandville Circle
Paris, Ontario
AVAILABLE IMMEDIATELY 3 Bedroom Townhome in sought after Arlington Meadows Community of Paris! 1574 square feet with 2.5 half baths features 9 foot ceilings on main floor, carpet free with vinyl laminate flooring, ceramic, and hardwood staircase, loaded with upgrades, single garage with inside entry, amazing location - walking distance to Cobblestone and Sacred Heart Schools, parks, community/rec centres and minutes to Highway 403. (id:63008)
10 Birmingham Drive Unit# 70
Cambridge, Ontario
This modern, nearly new end-unit townhome in Cambridge's desirable Galt North area offers a spacious 4-bedroom, 2.5-bath layout. Ideally located less than 5 minutes from Highway 401, it features an open-concept design with generous living spaces, contemporary finishes, and elegant granite countertops with a matching backsplash. The second floor includes convenient in-suite laundry. Additional highlights include a single garage with direct access and a driveway accommodating two vehicles. Large windows fill the home with natural light, showcasing the sleek kitchen with stainless steel appliances and modern design. Enjoy your private balcony for relaxation and ample storage with thoughtfully designed closets. Perfectly situated close to shopping, dining, and major highways - all amenities are just minutes away. (id:63008)
24 Macbean Crescent
Waterdown, Ontario
Welcome to 24 Macbean Crescent where elegance meets sophistication, a testament to the ultimate design in every detail. This meticulously maintained 2 Storey home with a gorgeous exterior facade and a double car garage will have you falling in love, not to mention the professionally installed stamped concrete front porch and steps (2021). Over 3000 sq ft of finished living space, 4 spacious bedrooms, 5 updated bathrooms, it truly offers all that you desire! As you enter the home through the upgraded front entrance door (2020), you will appreciate the bright and open foyer with lovely floor tiles (2019) and custom built in cabinets. Next is the luxurious living room, the shiny and bright pot lights that complement the coffered ceilings so seamlessly to the opulent brick veneer wall (2022) and custom built in cabinetry for those memorable family photos. Let’s make our way to the exquisite kitchen (2019) with gorgeous cabinetry and cedar stone countertops to add that unique touch. With newer appliances, stylish fixtures, an oversized kitchen island and large sliding doors that lead to the backyard, what more could you ask for? Speaking of the backyard, check that oasis out. Some notable features are the canopy awning (2023) and the exposed aggregate concrete (2023). As we head upstairs you will appreciate that the carpets have been removed & replaced with newer flooring in all the bedrooms. There are 4 spacious bedrooms & 3 bathrooms. Two of the bedrooms have updated ensuites. The primary bedroom has a huge walk-in closet and a 5pc ensuite! All the bedrooms have CUSTOM closet organizers (2023) that were specifically designed for each closet. WOW! The finished basement (2019) provides a kitchenette, a 3-pc bathroom, family area for those get-togethers, and a spacious room that could be used as a gym or office, you decide! This beautiful home is within steps to the conservation area and parks. All other amenities are conveniently located near you. (id:63008)
543 Chesapeake Crescent
Waterloo, Ontario
Family Home in Coveted Eastbridge Neighbourhood! Tucked away at the end of a peaceful crescent, this home boasts an inviting open-concept layout featuring rich hardwood floors, ceramic tile, and plenty of natural light. The kitchen features sleek quartz countertops, a stylish backsplash, and stainless steel appliances. It opens seamlessly to the dining and living areas, creating the perfect space for entertaining. From the dinette, patio doors lead to a spacious deck overlooking a private, fully fenced backyard - with no rear neighbours and plenty of room to relax or host summer gatherings. Upstairs offers three generous bedrooms, including a bright primary suite with a full ensuite bath, as well as an additional full bathroom for family or guests. The lower level is fully finished and designed for comfort, featuring a large recreation area, a wet bar, and a stunning gas fireplace framed by a fieldstone mantel. Surrounded by trails, top-rated schools, RIM Park, St. Jacobs Market, and the LRT, this move-in-ready property delivers the perfect blend of privacy, style, and convenience. (id:63008)
206 - 4 Lake Avenue
Dysart Et Al, Ontario
Welcome to Granite View Suite #206 - a bright and inviting 1-bedroom + den, 1-bathroom condo in the heart of Haliburton Village. This well-appointed suite offers an open-concept kitchen, dining, and living area, perfect for comfortable everyday living. The spacious den provides flexibility for a spare bedroom, home office, hobby space, or additional storage. The bedroom features a walk-out balcony where you can enjoy your morning coffee, tend to a few plants, or simply relax with a good book. Additional conveniences include in-suite laundry, indoor heated parking, and a storage locker. Enjoy the ease of maintenance-free living with garbage and snow removal included. Located within walking distance of restaurants, shopping, the seasonal Farmer's Market, Head Lake Park, and the public beach - everything you need is right at your doorstep. Available immediately for a 1-year lease term with the option to renew, this suite is ideal for anyone seeking a peaceful, low-maintenance lifestyle in a convenient Haliburton location. Please note the tenant is responsible for hydro, internet, phone and obtaining tenant liability and content's insurance. The tenant must adhere to condo building rules. (id:63008)
31 Emeny Lane
Guelph, Ontario
Executive home W/4-bdrm + den, 3.5-bath in prestigious White Cedar Estates-one of Guelph's most desirable & exclusive communities! Over 3250sqft of exquisitely designed living space, this elegant & welcoming home is ideal for families who value luxury, functionality & architectural detail. As you approach stone façade, front porch & 2-car garage set a tone of timeless curb appeal. Grand foyer W/soaring ceilings & oversized tile floors open to main level where natural light pours through large windows. Living room & adjacent dining area offer cathedral ceilings & large windows. Sunken den W/dramatic ceiling height offers perfect setting for home office, creative space or kids playroom. Kitchen features oversized centre island W/quartz counters & seating for 6, modern grey cabinetry, glass tile backsplash & designer pendant lighting. Top-tier appliances: B/I bar fridge, induction cooktop, prof over-range hood & dbl wall oven. Walk-through butlers pantry offers seamless flow to dining area. Sliding doors off breakfast nook open to back deck. Great room W/hardwood, fireplace & bay window. Upstairs primary suite W/wide curved bay window & W/I closet. Ensuite W/dual vanities, quartz counters, soaker tub, glass W/I shower & makeup vanity W/seating. 3 add' bdrms offer large closets & oversized windows. 2 bdrms are connected by Jack & Jill bathroom W/dual sinks, water closet & shower. 4th bdrm has ensuite providing privacy for guests & teen. 2nd-floor laundry room W/cabinetry, quartz counters & dbl sink. Unfinished bsmt has bathroom R/Is in place & ample sqft to create more living space, gym, rec room or in-law suite. Located on quiet street W/minimal traffic this home offers peace & privacy families crave while being mins from amenities: groceries, restaurants, gym & much more! Address falls within school districts for École Arbour Vista PS offering sought-after French Immersion & Centennial CVI one of Guelphs top-rated high schools. Convenient access to 401 for commuters! (id:63008)
301 - 945 3rd Avenue E
Owen Sound, Ontario
Beautiful and bright one-bedroom condo, with exquisite high-end finishes. Hardwood floors throughout, ceramic floors in bathroom, gorgeous quartz counter tops, stainless steel appliances and 9 ft ceilings. Amenities include roof top terrace with lounge area, natural gas BBQ's and gorgeous water views, gym, lounge area, games room, lobby and elevator. Suite is individually metered for hydro, natural gas and water and includes exclusive, private locker. Located on the 3rd floor of the Professional Centre, in the heart of Owen Sound, enjoy the convenience of nearby restaurants, shops & entertainment, or take a short stroll to the Owen Sound harbour. (id:63008)

