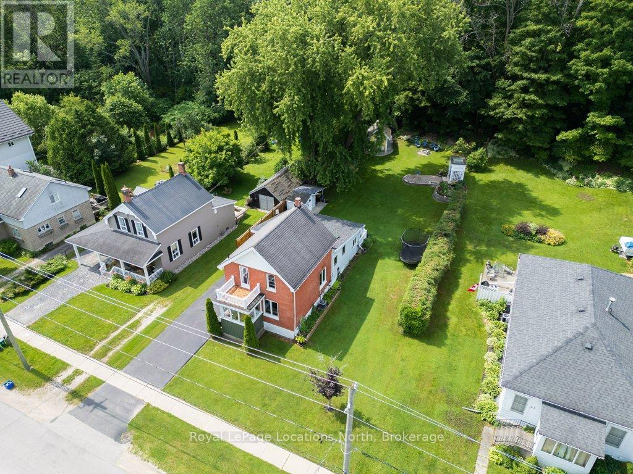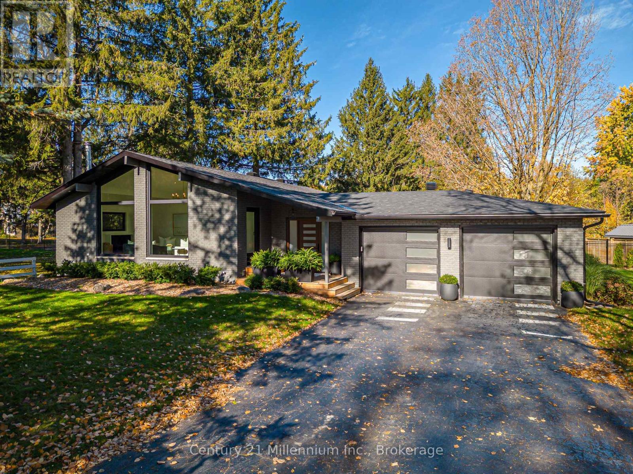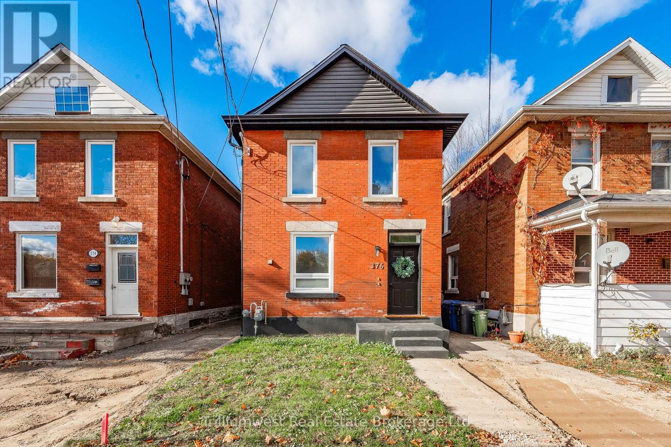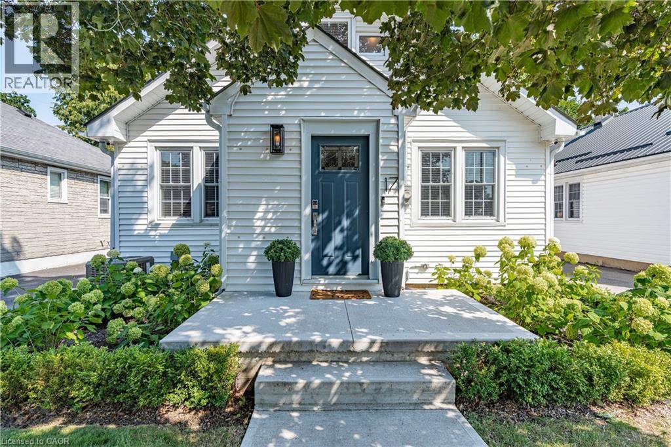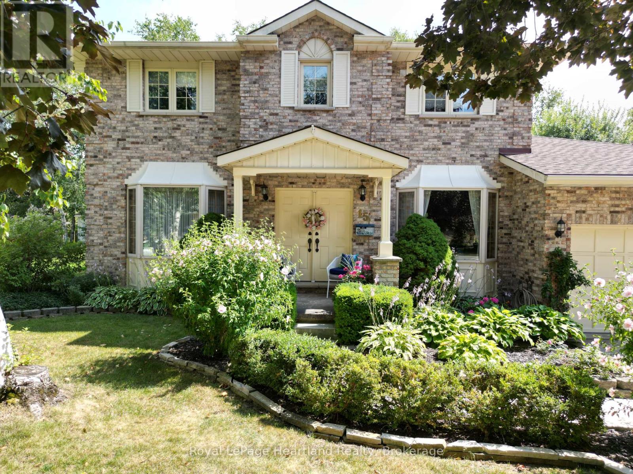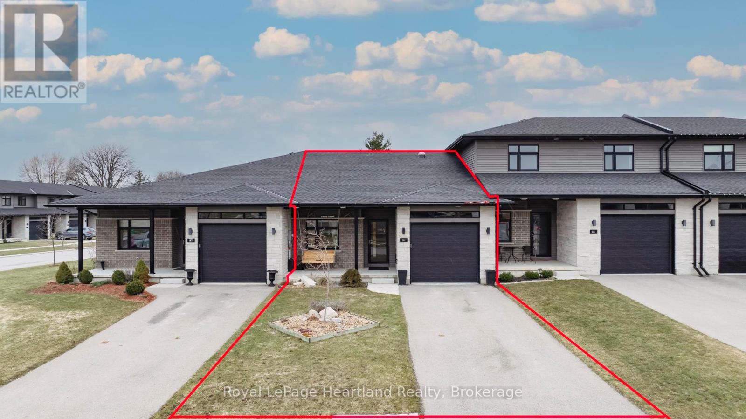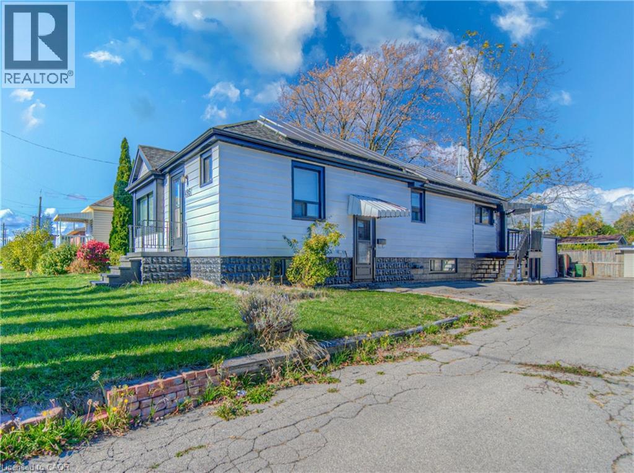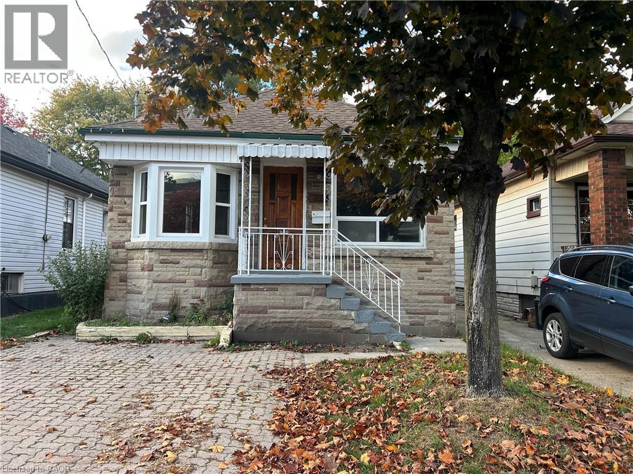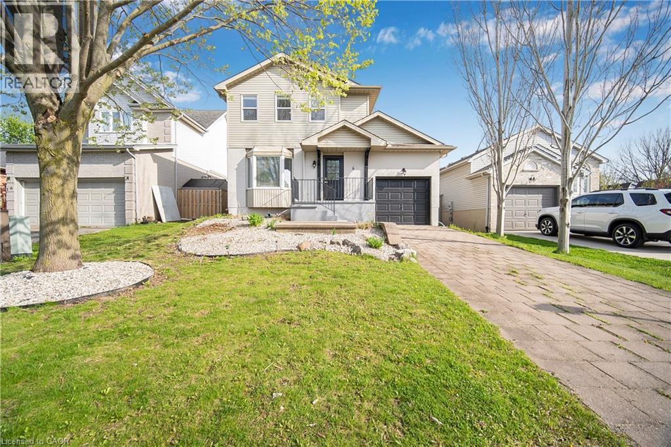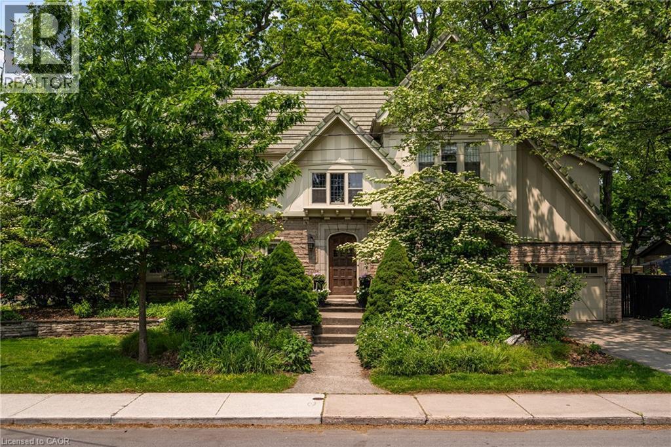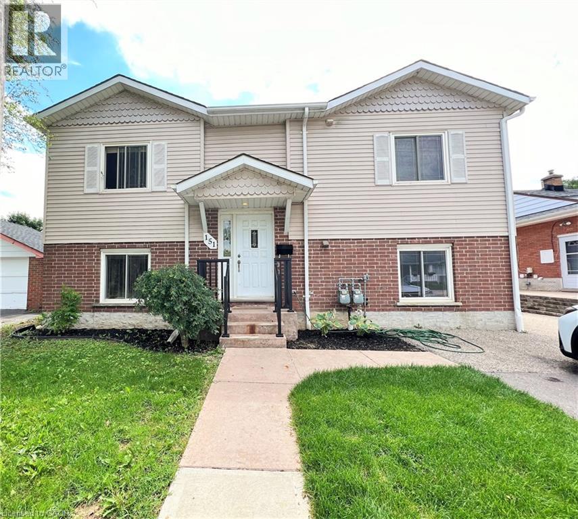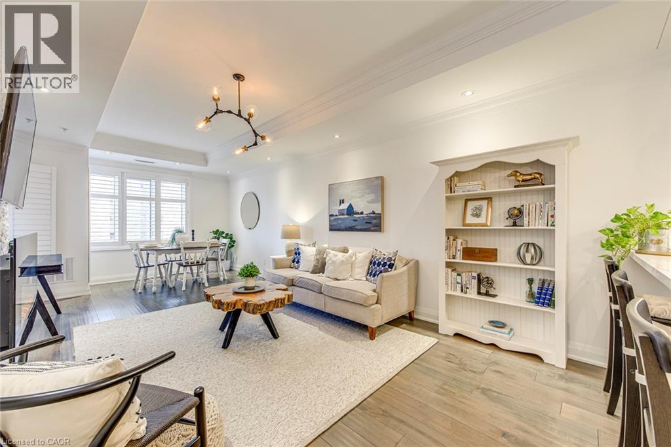25 Edwin Street W
Meaford, Ontario
Welcome to 25 Edwin Street ---- a timeless century home brimming with charm and character, tucked away on a peaceful street in the heart of Meaford and backing onto serene natural surroundings. This detached 3-bedroom, 2-bath property spans roughly 1,500 sq. ft., offering warm and welcoming spaces inside and a backyard retreat that feels worlds away. Inside, you'll find a thoughtful mix of original character and modern comfort, including heated floors in the kitchen and main bath. The inviting family room overlooks the lush yard, where the treed backdrop creates an ever-changing view to enjoy year-round. Step outside and embrace a lifestyle designed for relaxation and gathering: unwind in your private sauna, host friends around the fire pit, entertain on the expansive deck, or slip away to the whimsical she-shed for quiet moments. The lower-level workshop adds practical space for hobbies, projects, or extra storage. Perfect for nature enthusiasts, creatives, or families, this home offers a versatile lifestyle in a setting that inspires. All of this, just minutes from Meafords downtown shops, schools, waterfront, and scenic trails the perfect blend of small-town living and room to recharge. (id:63008)
145 Russell Street W
Blue Mountains, Ontario
Welcome to 145 Russell St W - a stunning 4-bedroom, 3-bath home set on a spacious, tree-lined lot in one of Thornbury's most desirable neighborhoods. Perfect for both relaxing and entertaining, this beautifully renovated home offers a seamless blend of modern luxury and timeless character. Located on a quiet street surrounded by mature trees, you'll enjoy the convenience of being just a short walk to Beaver Valley Elementary School, local churches, and downtown Thornbury and Clarksburg. Step inside to an inviting open-concept layout featuring vaulted ceilings, floor-to-ceiling windows, and a custom chef's kitchen complete with premium finishes and quality craftsmanship. The interior boasts a large exposed brick foyer, wood beam accents, and rich hardwood floors throughout the main level. Gather around the cozy wood-burning fireplace and enjoy time with family and friends in the spacious living room. The lower level offers a large, open entertainment and recreation space - ideal for hosting or unwinding. Your backyard oasis is designed for relaxation and fun, complete with a 1,200 sq. ft. cedar deck, hot tub, and a 20' x 40' heated inground pool - perfect for summer gatherings. This home has been extensively updated for comfort and peace of mind, including: Custom kitchen (2022) Custom built-in closets (2022) Two new bathrooms (2022) Windows & doors (2022) Interior doors & trim (2022) New fencing (2022) Furnace & A/C (2023) Window coverings (2023) Garage doors (2024) New roof (2025)145 Russell St W is a move-in-ready home that perfectly combines quality, design, and location - offering a true Thornbury lifestyle just steps from the best the community has to offer. (id:63008)
Unit A - 376 York Road
Guelph, Ontario
Welcome to this modern 1-bedroom apartment located in the heart of St. Patrick's Ward. This recently renovated main-floor unit boasts a contemporary design and features stainless steel appliances that will make your daily life a breeze. Enjoy the convenience of on-site shared laundry facilities and parking for one car. Don't miss the opportunity to call this stylish apartment your new home! (id:63008)
17 Davis Street W
Simcoe, Ontario
Welcome to 17 Davis Street W, Simcoe. Nestled in a desirable, mature, treed neighbourhood, this beautifully updated 1.5-storey home is truly one of a kind. With thoughtful renovations throughout, it blends modern upgrades with stylish, trendy accents-making it a dream for today's homeowner. Curb appeal is abundant from the moment you arrive, with a freshly paved driveway, new concrete walkways and front porch, all framed by mature trees and professionally landscaped gardens. Step into the inviting entrance featuring custom built-in storage to keep everything organized and out of sight. From there, you're welcomed into a spacious living room, filled with natural light from large windows, anchored by a cozy gas fireplace with Mennonite stone, and accented by arched entry ways. The generous, sleek & stylish eat-in-kitchen is perfect for any home chef, offering both function & charm with custom built in cabinetry, newer appliances, exposed brick & an abundance of natural light from 3 large windows. The main floor also includes two bedrooms, a beautifully updated 4-piece bathroom, convenient main floor laundry & walk-in linen closet with a window. With its open-concept layout & practical design, this level offers complete self-sufficiency. Upstairs, the loft serves as a private & spacious retreat, currently accommodating a king-size bed & featuring 3 skylights, a 3-piece ensuite & office nook. Every bit of the home's original charm has been thoughtfully preserved, all while maintaining a fresh and updated vibe. An unfinished basement offers ample opportunity to make the space your own. Outside, enjoy a fenced & landscaped yard with tall trees & evergreens, freshly poured concrete entertaining space and a bonus detached garage-perfect for a creative studio, workshop, gym or home office. With endless upgrades, standout charm, and an unbeatable location, this home offers tremendous value. Full list of upgrades available in supplements. (id:63008)
15 Kingscourt Crescent
South Huron, Ontario
Set on a picturesque, quiet street, this well built 2 storey brick home will be a great place to raise your family. Ideally located, it is walking distance to schools, Morrison trail, arena and sports fields. Entering the double front doors, you'll find yourself in a generous open foyer with an exquisite oak staircase to the second floor. The spacious front living room features a large bay window, and opens up to the formal dining room. Opposite the living room is a front den, which could be used well as a home office, playroom, or library. The kitchen overlooks the rear yard, with ample storage and workspace, featuring solid wood cabinetry, updated appliances, and newer granite countertops. Abutting the kitchen is a generous dinette with access to the rear deck and yard. Outside you'll find a private backyard, complete with an outdoor workshop (15'x9.5'). The lovely large family room with a wood fireplace feature, and doors leading to the lower deck. Rounding out the main floor is a handy 2 piece bathroom, and a laundry room with access to the garage. Up the grand winding staircase, you'll find a spacious second floor with 4 generous sized bedrooms, including an oversized primary bedroom, featuring 2 closets (one walk in closet) and ensuite 4 piece bath. Another 4 piece bathroom rounds out the second floor. The basement level is primarily finished, with a rec room area, 3 piece bath, workshop, and ample storage. An extra practical feature are stairs leading from the basement to the double garage. This home was designed and finished by the current owners, and has been lovingly cared for since, seeing updates including roof (2023), some windows, flooring, appliances, countertops, furnace, A/C, etc. Reach out for a showing or more information on this exceptional home and property. (id:63008)
84 Rowe Avenue
South Huron, Ontario
Beautiful Modern design Energy Efficient Bungalow Home located in trendy neighbourhood in south Exeter! Front porch is ideal for evening coffee as you watch the world go by. Open concept main Living areas with stylish kitchen, dining area and living room that overlooks a fenced yard featuring a deck, pond and gardens. Backyard backs on to cedar hedge and creek so enjoy the privacy and all the birds that call this home. Two good size bedrooms complete this level Master with walk in closet and 3 piece ensuite. Lower level is finished with a large but cozy family room, office or 3rd bedroom and a 2 piece bath plus there is lots of great storage in this level. Upgrades include backsplash in kitchen 2024, 2 Solar Tubes in Living Room and Kitchen in 2024, painted throughout Main Level in 2024, Fenced Yard, Deck and Pond in 2023, New flooring on main level in 2024, and finished basement in 2022. (id:63008)
495 Melvin Avenue
Hamilton, Ontario
Welcome to this charming East Hamilton home, perfectly situated in a quiet, family-friendly neighbourhood. Here are the top 5 reasons why you'll love this home. 1. BRIGHT AND SPACIOUS MAIN FLOOR - Open-concept living and dining areas, office nook, large kitchen with island, and main-floor laundry. 2. VERSATILE LOWER LEVEL WITH WALK-UP - Separate entrance, large windows bringing in natural light, full eat-in kitchen, bathroom/laundry combo, and an oversized bedroom. This setup is ideal for in-law living, guests, or additional rental income. 3. PLENTY OF PARKING - With a garage and a long driveway, you'll never have to worry about reshuffling the cars when headed to work. Plus, convenient two-way driveway access makes coming and going a breeze. 4. THOUGHTFUL UPGRADES - Recent plumbing (2024) and electrical improvements, including an updated breaker panel and new furnace/hot water heater (2024), giving you peace of mind for years to come.5. PERFECT LOCATION - Situated on a quiet street just steps to schools, parks, churches, hiking trails, and minutes to shopping, the Red Hill Valley Pkwy, and the QEW. Convenience and nature right at your doorstep. Don’t miss your chance to make this beautifully versatile and well-kept home yours (id:63008)
105 Edgemont Street N
Hamilton, Ontario
Beautifully updated 2-bedroom + den home in the desirable Crown Point community! This charming property features refinished flooring in the kitchen and bathroom, fresh paint, and new windows throughout - creating a bright and inviting space. Includes one front parking space and a spacious fenced yard with patio, perfect for outdoor enjoyment. Just steps away from Ottawa Street shops, and beautiful Gage Park. Don't miss out on this great opportunity to lease! RSA. (id:63008)
6 Eula White Place
London, Ontario
Welcome to this beautifully maintained former model home nestled in the sought-after Pond Mills neighbourhood. Backing onto Naomi Almeida Park, this brick 2-storey residence offers the perfect blend of comfort, convenience, and character—ideal for first-time buyers or young families. Step onto a poured concrete front entry with elegant wrought iron railing, leading you into an inviting open-concept living and dining area, perfect for both relaxed family living and seamless entertaining. The main floor powder room adds functionality and guest convenience. The sun-filled kitchen boasts a south-facing window, classic white cabinetry, a breakfast bar for three, and a cozy eat-in area with sliding patio doors that open to a private, fully fenced backyard. Enjoy outdoor living with a stone patio, electric retractable awning, spacious dining deck, and a gazebo—complete with a metal dining set and BBQ included! Upstairs, you'll find three generously sized bedrooms, including a primary suite with a walk-in closet, ceiling fan, and ample space for a king-sized bed. A 4-piece main bathroom and second walk-in closet offer additional comfort and storage. The newly finished basement features a full bathroom, a spacious rec room perfect for family leisure time, a laundry area, and ample storage throughout. Beautiful landscaping enhances curb appeal, while the location offers walking distance to schools, day care, shopping, and easy access to Highway 401—perfect for commuters. This turn-key home is ready to welcome its next chapter. Don’t miss your chance to own in one of London’s most family-friendly communities! (id:63008)
2 Oak Knoll Drive
Hamilton, Ontario
Welcome to Westdale North, one of Hamilton’s most sought-after and walkable neighbourhoods—home to this exquisite Tudor Revival residence where classic elegance meets modern comfort. With its timeless angel stone and stucco façade framed by original leaded glass windows, this home immediately captures the eye. Step inside to discover a blend of old-world charm and thoughtful updates: French doors open to refined living and family rooms, while rich hardwood flooring, wainscoting, and period-style lighting create a warm, inviting atmosphere. The kitchen is a chef’s dream, featuring custom inset cabinetry, luxurious soapstone countertops, a Sub-Zero fridge, and smart storage throughout, while the dining room enjoys the comfort of in-floor heating. Upstairs, the original wide staircase leads to two upper levels offering five generous bedrooms plus a den/laundry room—three of which have built-in desks, and two boasting beautifully renovated ensuites with heated stone floors and custom vanities. Outside, the award-winning native front garden and private backyard are framed by Credit Valley stone walls, interlocking concrete pavers, and an in-ground sprinkler system. The single-car garage includes inside access, while additional touches like cedar storage closets, a gas BBQ hookup, and a durable concrete tile roof ensure lasting convenience and peace of mind. A rare opportunity to own a true architectural gem in the heart of Westdale—perfectly suited for modern family living. (id:63008)
151 Walker Street Unit# Lower
Kitchener, Ontario
Spacious 3-Bedroom Lower-Level Unit in Purpose-Built Duplex. This well-maintained three-bedroom, one-bathroom (4-piece) lower-level unit offers comfortable and modern living in a quiet, purpose-built duplex. The unit is carpet-free throughout, features central air conditioning, a gas fireplace for year-round comfort and large windows. Enjoy a controlled entry with a private entrance, a private covered exterior patio in the backyard, and access to a shared grass area. A large backyard shed is divided between the two units, with the right side designated for this lower-level suite. One parking space is included. A second parking space is available for an additional $10 per month. Situated in a prime location, this property is just minutes from shopping centres, and the Chicopee Ski & Summer Resort. Enjoy nearby parks, recreational facilities, and a variety of other amenities. Commuters will appreciate the easy access to Highway 7/8 and the 401. (id:63008)
70 Stewart Street Unit# 401
Oakville, Ontario
Stunning 2 bed, 2 bath suite in the heart of Kerr Village. With over 900 square feet of thoughtfully designed living space, this top-floor unit in an exclusive 4-storey low-rise building is a rare find. The open-concept living space features 9-foot ceilings, wide-plank hardwood floors, and crown molding throughout, creating a bright and sophisticated atmosphere. The gourmet kitchen boasts premium white cabinetry, quartz countertops with waterfall edges, hidden pantry a full suite of stainless steel appliances, and elegant pendant lighting over a spacious breakfast bar. The adjacent living and dining area is both stylish and functional, with large windows that fill the space with natural light and provide a seamless flow out to the private balcony. Enjoy morning coffee or unwind in the evening surrounded by lush greenery and serene views.The primary bedroom offers a tranquil retreat with custom built-in wardrobes, ample closet space, and a calming neutral palette. A versatile second bedroom can serve as a guest room or home office, complete with mirrored storage and a built-in workspace. The bathrooms feature refined finishes including marble-look tile, modern vanities, gold hardware, and designer lighting.Additional highlights include in-suite laundry, upgraded lighting fixtures, and thoughtful storage solutions throughout. The furnace has been recently serviced and is in good working order, adding peace of mind. The suite includes in-unit laundry, a tandem two parking spot on P1 for two cars, and a private storage locker. Step outside and you're moments from multi-million dollar homes, the tranquil shores of Lake Ontario, vibrant Kerr Street, and downtown Oakville. Enjoy the serenity of nearby green spaces like Tannery Park and 16 Mile Creek, while staying connected with quick access to Oakville GO Station and major highways. You will love calling this home. (id:63008)

