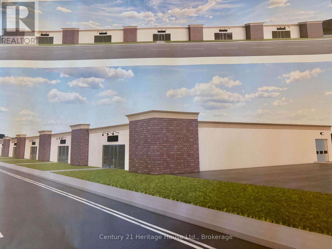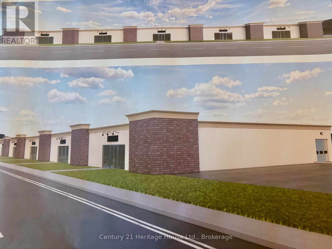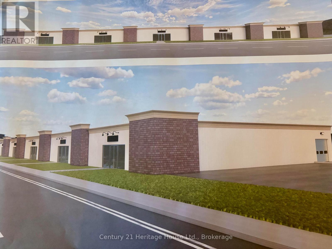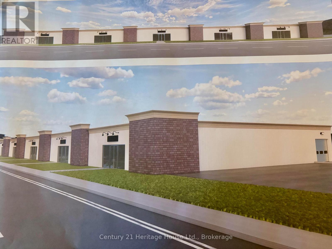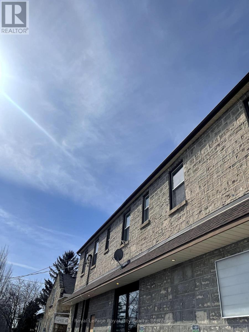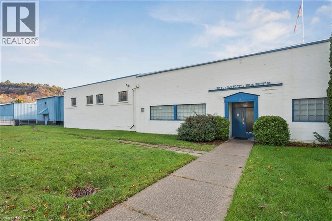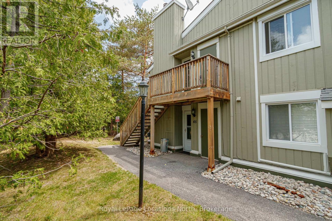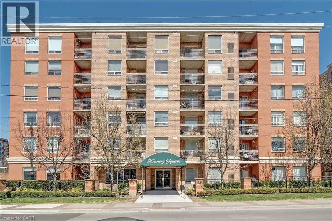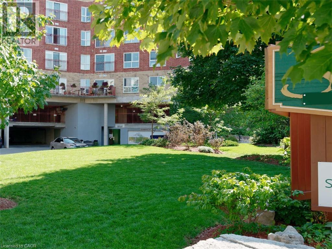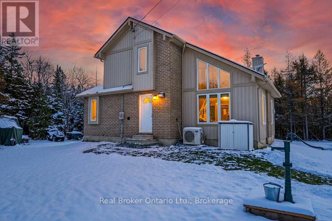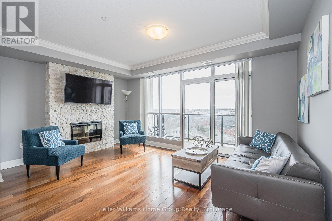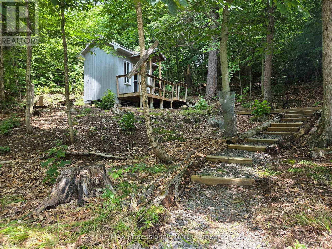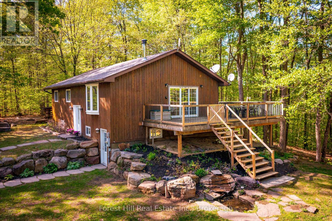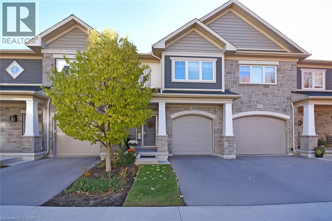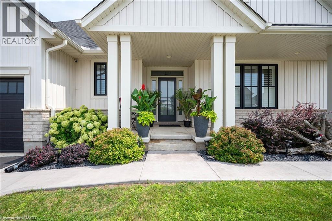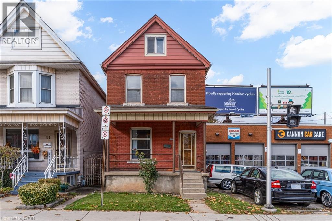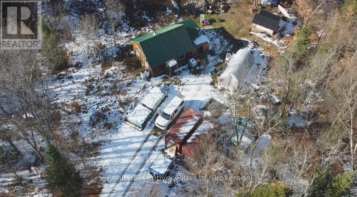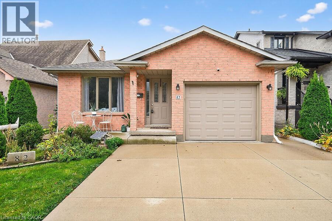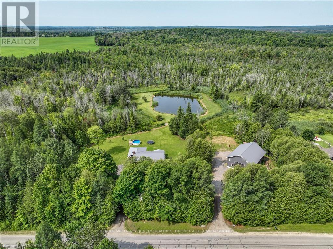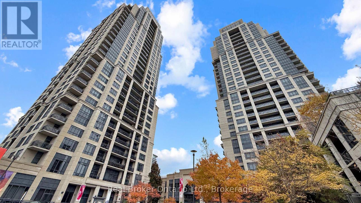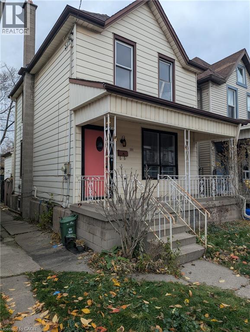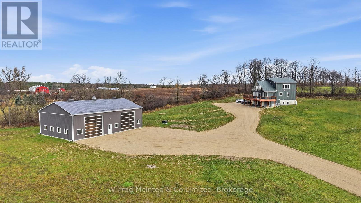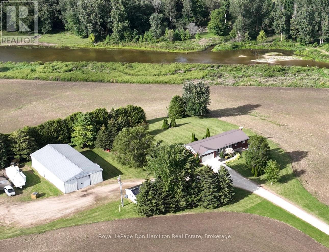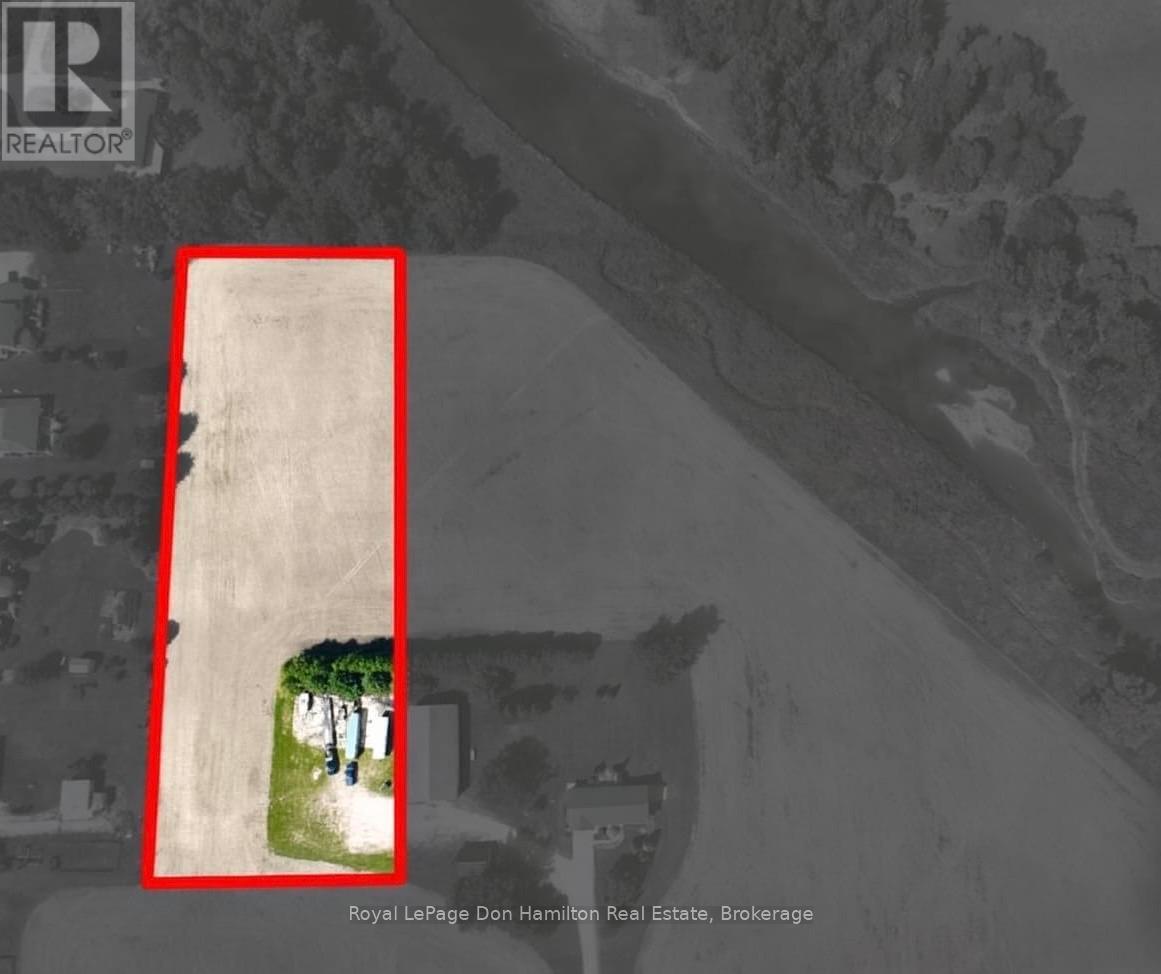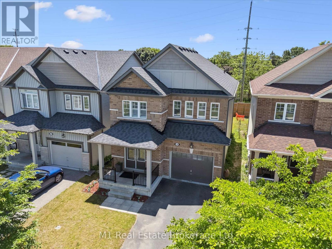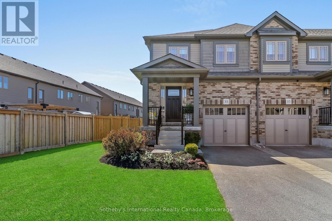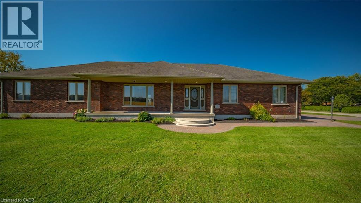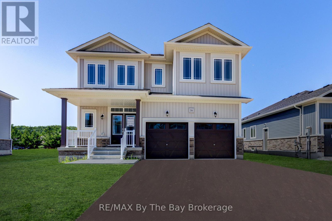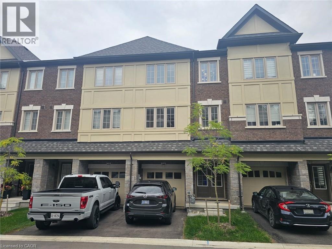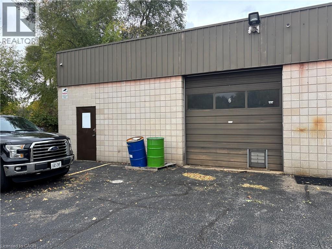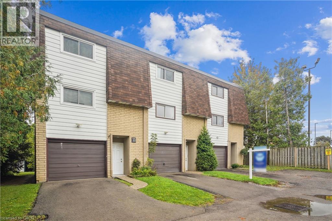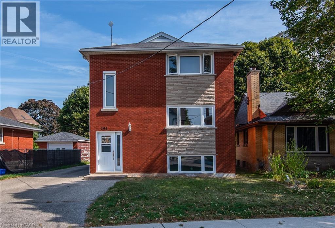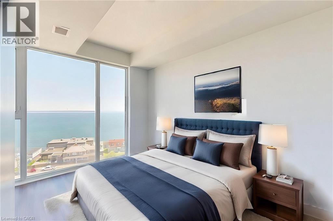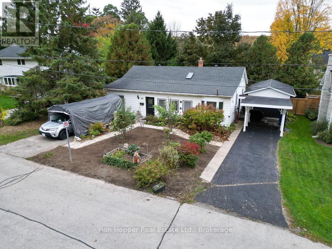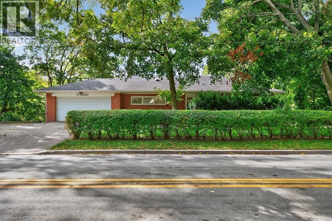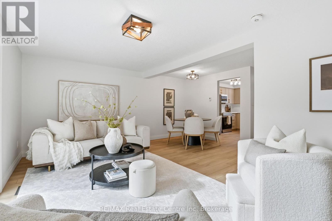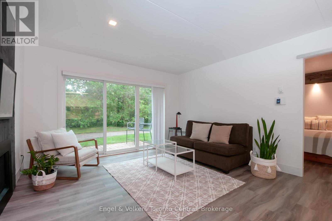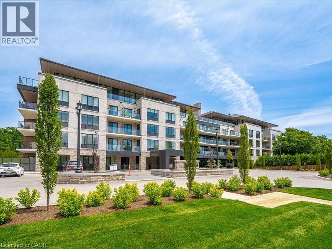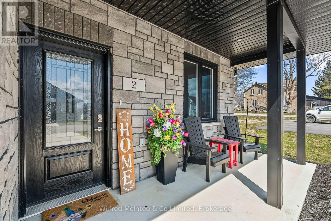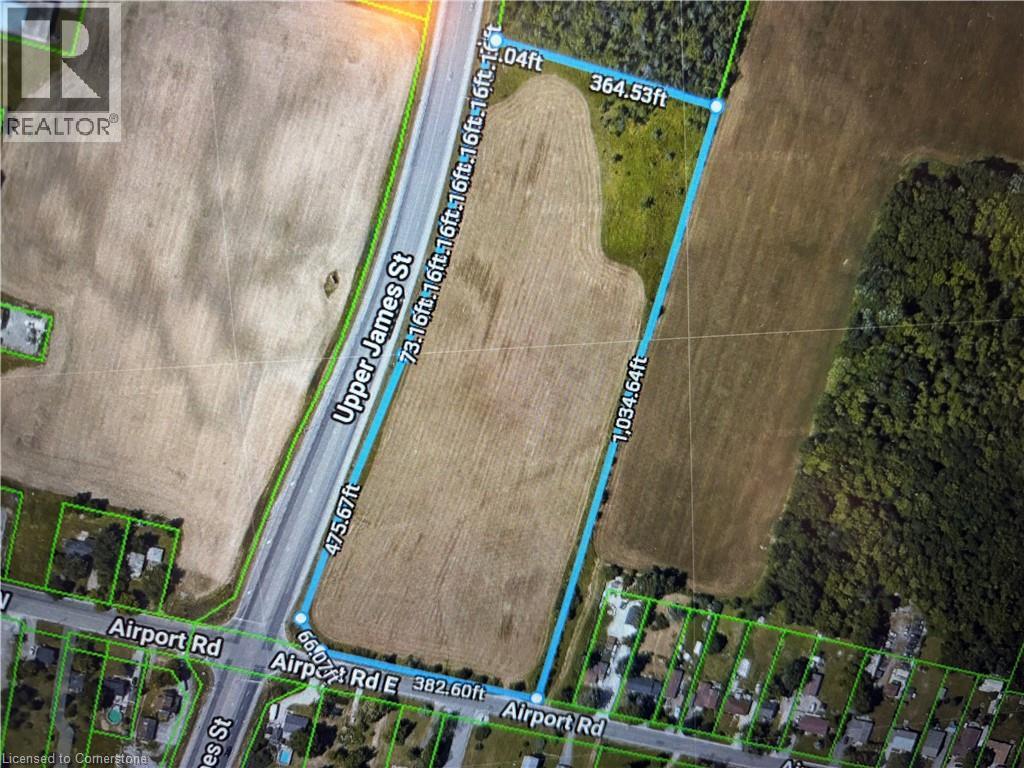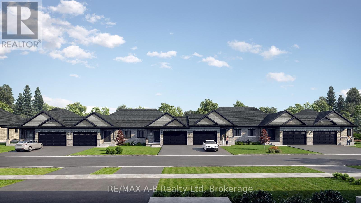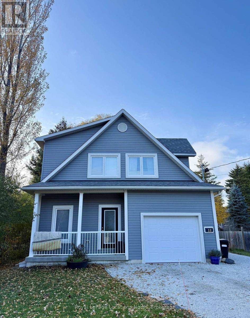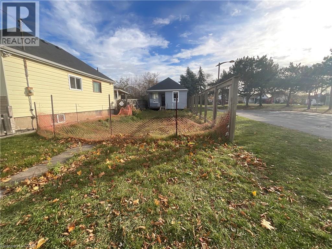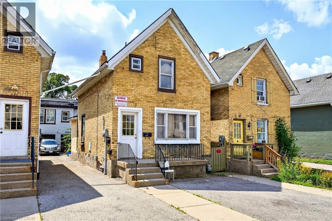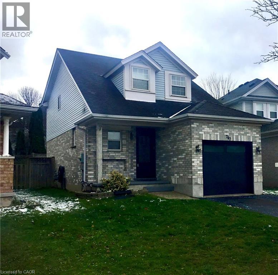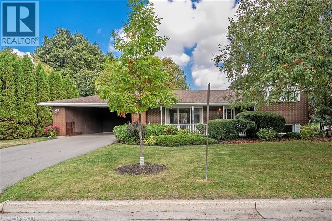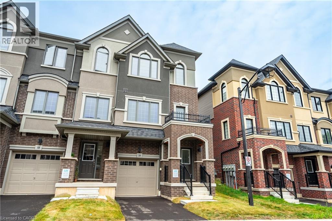5 - 351 Foster Street
Wellington North, Ontario
Looking for the perfect location to launch your new business, or a new setting for your already established one? This soon to be renovated plaza on the highly visible and busy corner of Sligo Rd and Foster St is located 1 block off of Main Street Mount Forest and offers good traffic flow. Close to a school, a daycare, a bowling alley and residential subdivisions. Landlord to be responsible for the retrofit, divisive walls and may participate in some lease holds depending on the final lease term. (id:63008)
4 - 351 Foster Street
Wellington North, Ontario
Looking for the perfect location to launch your new business, or a new setting for your already established one? This soon to be renovated plaza on the highly visible and busy corner of Sligo Rd and Foster St is located 1 block off of Main Street Mount Forest and offers good traffic flow. Close to a school, a daycare, a bowling alley and residential subdivisions. Landlord to be responsible for the retrofit, divisive walls and may participate in some lease holds depending on the final lease term. (id:63008)
3 - 351 Foster Street
Wellington North, Ontario
Looking for the perfect location to launch your new business, or a new setting for your already established one? This soon to be renovated plaza on the highly visible and busy corner of Sligo Rd and Foster St is located 1 block off of Main Street Mount Forest and offers good traffic flow. Close to a school, a daycare, a bowling alley and residential subdivisions. Landlord to be responsible for the retrofit, divisive walls and may participate in some lease holds depending on the final lease term. (id:63008)
2 - 351 Foster Street
Wellington North, Ontario
Looking for the perfect location to launch your new business, or a new setting for your already established one? This soon to be renovated plaza on the highly visible and busy corner of Sligo Rd and Foster St is located 1 block off of Main Street Mount Forest and offers good traffic flow. Close to a school, a daycare, a bowling alley and residential subdivisions. Landlord to be responsible for the retrofit, divisive walls and may participate in some lease holds depending on the final lease term. (id:63008)
5 - 21 Gordon Street
Guelph, Ontario
This sun-filled end unit offers plenty of natural light throughout and an inviting layout. Perfectly situated in the heart of downtown Guelph, you'll have a bus stop right at your doorstep and be steps away from coffee shops, restaurants, grocery stores, and all the conveniences of urban living. Shared laundry facilities are available in the building for added convenience. (id:63008)
47 Head Street
Dundas, Ontario
Opportunity to acquire a 87,395 SF manufacturing facility situated on 4.15 acres. Features includes 18' clear heights, 1,600 amps, and two cranes (5-ton and 2-ton). The building is fully sprinklered and includes a larger powder coating and painting booth area. Ideal for end-users seeking a well-services manufacturing facility. Structural mezzanine area in addition. (id:63008)
47 - 19 Dawson Drive
Collingwood, Ontario
Best value in Collingwood! Affordable, turn-Key Livingstone Resort Condo! Well-maintained and move-in ready one-bedroom, one-bathroom condo in the sought-after Livingstone Resort community (formerly Cranberry). With cozy charm and a wood-burning fireplace, this unit is ideal as a full-time home for first-time buyers or retirees or a four-seasons getaway. Enjoy newer vinyl flooring and fresh paint throughout, plus a walk-out to a private balcony from the spacious primary bedroom. Bonus features include a large walk-in closet and exterior storage locker for all your gear. Low-maintenance and economical living, just minutes to downtown Collingwood and the Blue Mountains! (id:63008)
32 Tannery Street Unit# 608
Mississauga, Ontario
Welcome to Tannery Square, a charming, boutique-style residence in the heart of downtown Streetsville. This updated one bedroom, one bathroom suite offers a smart, functional layout, ideal for first-time buyers or those looking to right-size. Step into a freshly painted space featuring new flooring and trim, an updated kitchen with modern cabinetry, a ceramic tile backsplash, and upgraded sinks and plumbing fixtures. The open-concept kitchen flows seamlessly into the bright and inviting living/dining area, which opens onto a spacious private balcony. Tannery Square is a quiet, well-kept, six-storey building just steps from the Streetsville GO Station, as well as local shops, cafés, and restaurants. This move-in-ready unit includes one underground parking space and ample visitor parking. Don’t miss this opportunity to enjoy the best of walkable, commuter-friendly living in one of Mississauga’s most desirable neighbourhoods. (id:63008)
20 St George Street Unit# 507
Kitchener, Ontario
For more info on this property, please click the Brochure button. . Sandhills Retirement Community in Downtown Kitchener is a Life Lease building operating since 2001. A not-for-profit corporation providing quality housing for active seniors 55+ years of age. Sandhills is a caring friendly community of residents. Suites are individually heated with efficient electric hot water forced air systems and each is cooled with its own rooftop air conditioner. Well maintained, efficient and quiet, ensuring an economical and comfortable place to call home. As a Life Lease there are no worries about replacing or repairing the HVAC equipment. Pet friendly (with a few restrictions). Unit must be owner occupied (no rental units in building). Note: for Life Lease properties traditional mortgages are usually not available. This 691 square foot professionally upgraded 1 bedroom unit enjoys a west view of downtown, with spectacular sunsets. Real hardwood flooring (hickory) in main rooms with premium marmoleum linoleum in the kitchen and bathroom. Large master bedroom can easily accommodate a king sized bed and two dressers. Ample storage with a double closet (mirrored doors). Kitchen has quartz countertops, tile backsplash and a large pantry. Stove, refrigerator and dishwasher are included. The bathroom has a walk-in shower with well positioned grab bars. Utility room outfitted with newer front loading washer and dryer. A single inside garage parking space is included along with a secure storage locker. Monthly payment of $630 includes property taxes. Electricity is extra, but reasonable due to the quality of the building construction. Located within the Victoria park heritage district. Close to numerous churches, shopping, entertainment, Kitchener & more. (id:63008)
290 Myles Bay Shore Road
Northern Bruce Peninsula, Ontario
Welcome to 290 Myles Bay Shore Road - a beautifully crafted custom-built home set on a peaceful, private lot just minutes from the vibrant community of Lion's Head. This high-quality residence features 2x6 construction, exceptional craftsmanship, and thoughtful design throughout, offering a warm and inviting retreat in a picturesque natural setting. Inside, the bright and open living room is highlighted by soaring vaulted ceilings and a wall of oversized windows that fill the space with natural light and frame the surrounding treescape. The main level provides a comfortable flow between the living room, dining area, and well-maintained kitchen, making it ideal for everyday living and entertaining. With 3 bedrooms and 2 full bathrooms, this home offers ample space for families, guests, or a peaceful work-from-home setup. The upper-level bedrooms enjoy serene forest views, while the main-floor bedroom provides added flexibility. Both bathrooms are clean, functional, and well cared for, with the upper bath conveniently combined with laundry. Outside, the property shines with its expansive yard, multiple storage sheds, and plenty of room for outdoor enjoyment year-round. Whether you're gathering around the firepit, relaxing among the trees, or appreciating the quiet of rural living, this home offers a calm and comfortable lifestyle. Located near Bruce Peninsula attractions, hiking trails, and the crystal-clear waters of Lake Huron, this property offers the perfect blend of comfort, quality, and natural beauty. A wonderful opportunity to own a solid, well-built home in one of the region's most sought-after settings. (id:63008)
901 - 150 Wellington Street E
Guelph, Ontario
Welcome to Suite 901 at River Mill - where modern luxury meets downtown Guelph's most picturesque setting. This prestigious condominium offers a rare advantage: highly sought-after parking for two vehicles. Nestled quietly along the banks of the Speed River on a beautiful tree-lined street, River Mill places you in the heart of the city while surrounding you with serenity. From the moment you enter the art-gallery-inspired lobby, River Mill's sense of sophistication is unmistakable. Inside Suite 901, a generous foyer leads you into a bright, airy split-bedroom layout accented by elegant finishes and floor-to-ceiling windows that flood the space with natural light. The stunning chef's kitchen features quartz countertops and high-end appliances, opening seamlessly into a spacious living and dining area-perfect for entertaining. Step out onto your private balcony to enjoy sunshine, fresh air, and unobstructed views of historic downtown Guelph. The thoughtfully designed floor plan places bedrooms on opposite sides of the home for maximum privacy. Your primary suite serves as a true retreat, complete with an oversized closet and a contemporary ensuite showcasing a sleek glass walk-in shower. Known for its exceptional amenities, River Mill offers a lifestyle and recreation centre, theatre, library, guest suite, garden terrace, sky lounge, and even dedicated space for your own gardening. Step outside and you're just moments from GO Transit, Via Rail, Guelph Transit, scenic trails, parks, cafés, restaurants, shops, galleries, schools, and the beloved Farmer's Market. Don't miss the opportunity to make this exceptional residence your urban oasis in one of Guelph's most desirable buildings. (id:63008)
208 North Bay Lake Road
Perry, Ontario
A truly special property! This 72 acre parcel has a stream running from a small pond and borders onto another, larger pond at the rear. There are two cabins for living in - each meticulously buit by professional carpenters. (Drawings and permits available). There is a large garage / workshop and another large garden shed and the frame of a portable garage shelter on a wooden base. Facilities and available with 2 outhouses, one of which is built to a very high standard and worth seeing! A building site has been cleared and plans are included for a house to be built on the lot, complete with a building permit. Enter the lot via a gated entrance and follow the driveway, which goes to the first, main cabin and then cotinues on to the second cabin. From there, a trail winds past the small pond and on towards the back of the property where there is a large pond and rock formation. The property has been carefully and lovingly improved and enjoyed for over a decade. (id:63008)
917 Portage Road
Lake Of Bays, Ontario
Two Homes!! on this five beautiful wooded acres, located on a year round maintained road just minutes past the Deerhurst Resort and the Hidden Valley Ski hills. Both homes are in excellent condition with beautiful modern touches! This property gives a new home owner many options, live in one home and rent out the other? or keep a second home for extended family? Keep a second home for Airbnb rental income in this gorgeous Muskoka tourist area. Minutes to free public boat launches on Lake of Bays or Peninsula Lake. The newer one bedroom home built in 2015 is currently occupied by a monthly tenant, the Four bedroom bungalow is vacant and ready to move into, easy to view anytime!!! Dont miss this rare Two Home property. OPEN TO OFFERS. (id:63008)
40 Hamilton Street S Unit# 31
Waterdown, Ontario
Discover this stunning executive townhome perfectly situated in the charming and vibrant community of Waterdown. With an unbeatable location, you’re just steps away from trendy shops, cozy cafés, restaurants, pubs and every convenience imaginable. Nature lovers will also appreciate being within walking distance of scenic trails and the breathtaking Smokey Hollow Waterfalls. Inside, this beautifully designed home features an open-concept main level complete with pot lighting, elegant granite countertops and luxury vinyl flooring. Step through the walkout to your spacious deck (with gas line for a BBQ) overlooking a tranquil ravine; the perfect backdrop for relaxing or entertaining. Upstairs, the primary bedroom offers a generous walk-in closet and a lovely ensuite, complemented by two additional bedrooms, a full main bath and the convenience of second-floor laundry. The bright, spacious basement with large windows is ready for your personal touch. Features the convenience of a car charger, easy access to the GO Train, Highways 407, 403 and 6, and just a short stroll to every amenity, this home truly has it all. Experience comfort, convenience and style — welcome home to St. Thomas Walk! (id:63008)
3 Coulthard Street
Tillsonburg, Ontario
This bungalow is surprisingly quiet and private inside. With no side neighbours and open views all around, the curb appeal and lot orientation are truly one of a kind. Inside, you're welcomed by a bright, open-concept foyer that leads into a modern kitchen with a stylish backsplash, island, and brand-new appliances. It flows directly into the vaulted living room, complete with pot lights and a cozy gas fireplace. A sliding door takes you out to a covered deck—perfect for relaxing or entertaining in the shade. This home offers two private outdoor spaces. The second area, located at the opposite end of the home, can be accessed from a rear corridor or the front concrete walkway. It features a custom shed and extra room for storage or hobbies. With 2 bedrooms on the main level and 2 more below, the high ceilings make the lower level feel bright and spacious. The layout works perfectly for independent family members, guests, or even a quiet home office. There’s also a finished rec room for added living space, plus additional unfinished areas if you’re looking for room to grow. California shutters are installed throughout. The designer touches in this home are already getting attention from the neighbors. Just move in and enjoy (id:63008)
53 Sherman Avenue N
Hamilton, Ontario
Discover the potential in this solid 2.5-storey brick century home in the heart of Hamilton Centre. Just steps from Tim Hortons Field, public transit including the new LRT, shopping, and downtown amenities - this character-filled property is ideal for investors, renovators, or first-time buyers looking to build equity. Inside, the home features a large open concept living and dining room on the main level with a kitchen at the back overlooking the yard. There are three bedrooms and a full 4-piece bathroom on the second level, plus a finished third-storey loft that can serve as a fourth bedroom, office, or creative space. The covered front porch adds early-20th-century charm, while the private, grassed backyard offers room for gardening, play, or future outdoor improvements. The unfinished basement includes a second full bathroom, providing additional potential for living space. While the home requires updating, it provides a strong canvas and it is possible to move right in and take your time—bringing back its original character or transforming it to suit modern living. A rental parking space and storage garage nearby on Fife Street offer potential for those with a vehicle looking for dedicated parking. With its central location, solid brick construction, and flexible layout, this is a rare opportunity to reimagine a classic Hamilton home. (id:63008)
1898 Axe Lake Road
Mcmurrich/monteith, Ontario
Discover true wilderness living on this private 25-acre off-grid property, featuring a cozy rustic cabin with wood heat, propane heat and solar panels, providing everything you need for a self-sufficient lifestyle. Surrounded by pristine hardwood forest and abundant wildlife, this is the perfect escape for outdoor enthusiasts and homesteaders. The ESA approved solar system includes 6 new solar panels 445 watts each, along with a generator all of which are housed in a separate shed. For extra storage, there is plenty of space in the 112 square foot storage shed. The property offers excellent cell service as well as Starlink satellite for internet and TV. To enhance the off grid experience you can make use of the large green house to grow your own produce. Come check out this gem! (id:63008)
82 Aylmer Crescent
Stoney Creek, Ontario
Stunning four level backsplit in Albion Estates tucked away in a low traffic area. This home features three plus one bedrooms, two baths, gorgeous updated kitchen with maple cabinets, moveable centre island, quartz countertops (2015), stainless steel appliances including Gas Stove, hardwood floors, baseboards and crown moldings , porcelain tiles in kitchen, bath and foyer. Upgraded oak-trimmed staircase w/painted risers (2016), updated bath on lower level (2017),roof shingles (2024), garage door replaced (2016), concrete drive (2018) Over 2200 sq feet of finished area. In move in condition also a Cozy master retreat with ensuite privilege and His and Hers closets. Spacious lower level family room with electric fireplace. Side entrance to fully fenced yard, garage with inside entry. Desirable, mature and quiet Stoney Creek mountain neighborhood, close to all amenities and easy HWY access. (id:63008)
173680 Mulock Road
West Grey, Ontario
Escape to your own private paradise! A rare gem nestled on 10 acres of stunning natural beauty, complete with woodlands, a spring-fed pond, & fields of wildflowers. This charming home has seen many thoughtful renovations. The light-filled main floor boasts an inviting open concept layout, seamlessly connecting the kitchen, living room, & dining area, perfect for entertaining guests or simply enjoying family time. The newly added sunroom(2024) and composite covers deck includes beautiful electric fireplace and an independent heating and AC system making it a year round retreat. The main level also features the primary bedroom and a 4-piece bathroom along with two additional bedrooms. Venture to the lower level to discover a large rec room with a cosy wood stove (2023) with walkout to a custom exposed aggregate patio with a gazebo that would make the perfect home for your outdoor kitchen. You will also find an additional bedroom/den & another beautifully appointed 3-piece bathroom, complete with a six person sauna, offering a peaceful retreat at the end of the day. No detail has been overlooked in the construction of the 48 X 36 shop featuring a separate driveway, 21 ft ceilings and in floor heating powered by a high efficacy Viessmann boiler (2021) Indulge in the serenity of your own private oasis as you soak in the view from the decks overlooking the pond & rolling landscape. Listen to the birds, sit under a canopy of stars or be the first one up to watch the morning sunrise. Your magical & private haven is here. (id:63008)
1724 - 2 Eva Road
Toronto, Ontario
Welcome to Suite 1724 at 2 Eva Road, a stunning corner unit in Tridel's sought-after West Village community. This bright and spacious two-bedroom condo offers the perfect combination of modern style, comfort, and convenience. Enjoy breathtaking skyline views through expansive windows that fill the home with natural light, creating an inviting and open atmosphere throughout. The contemporary kitchen is equipped with stainless steel appliances, granite countertops, and ample cabinetry, seamlessly flowing into the open-concept living and dining area-ideal for both entertaining and everyday living. The primary and secondary bedrooms are generously sized, each offering large windows and beautiful city vistas, while the two well-appointed bathrooms provide modern finishes and functionality. As a desirable corner unit, this suite offers enhanced privacy, exceptional natural light, and improved air flow. Freshly painted throughout (completed five years ago), the home is move-in ready and well maintained. Residents of West Village enjoy access to first-class amenities including a state-of-the-art fitness centre, an elegant lobby and lounge, a stylish party room, guest suites, and 24-hour concierge service. This condo also includes one dedicated parking space for added convenience. Ideally situated close to major highways, public transit, Pearson Airport, and Sherway Gardens, this home offers an exceptional lifestyle for those seeking comfort, accessibility, and impressive city views-all within a vibrant Etobicoke community. (id:63008)
151 Gibson Avenue
Hamilton, Ontario
Sold 'as is, where is' basis. Seller makes no representation and/ or warranties and as never lived in the property. All room sizes approx. Fantastic investment opportunity in Hamilton. Ideal for investors, contractors, or flippers looking for a project at an affordable price point. 4 bedrooms and a large kitchen and living /dining room. The handyman special many of you have been waiting for! Close to all amenities and transit. (id:63008)
315225 Hwy 6
Chatsworth, Ontario
Custom built in 2023, this 3100sqft home nestled on 4.78 acres is designed to maximize natural light and scenic countryside views across 3 fully finished levels. Floor to ceiling windows throughout bathe the interior in natural light on every level. The breathtaking, open concept main level is the heart of the home, with a spacious gourmet kitchen, dining area, and living room. An ideal space for cherished family moments. Outdoor living is seamless with the full width front deck and a dedicated rear deck. This level also includes 2 bedrooms, an adjacent dedicated laundry area and a four piece main bath. The walkout ground level features a welcoming entry, a functional rec room, two well appointed bedrooms with generous storage, and a full hall bath. The upper level; a spectacular private retreat with its own dedicated back deck and a convenient powder room. Easily bring it to life as a family room, playroom, home office, or expansive 5th bedroom suite. Outside, the 40x60 insulated shop is equipped with 16' ceilings, two oversized overhead doors on the front and one on the rear, plus comfortable in-floor heating. Perfect for hobbies or business. Located in the Hamlet of Dornoch on Hwy 6, just a short drive upto Owen Sound or Hwy 10 for commuting. (id:63008)
1009 Queen Street
Howick, Ontario
Welcome to this stunning 5-acre property in Wroxeter, offering picturesque views of the river valley and ponds. Step into the bright and welcoming foyer and flow seamlessly into the open-concept living area, featuring a spacious living room with a large window that fills the home with natural light. The modern kitchen is a true centerpiece, complete with a large island, sleek cabinetry, and patio doors that lead to the back deck - perfect for entertaining or relaxing while enjoying the scenic surroundings. A separate dining area complements the space, making family meals and gatherings effortless.The main floor also includes a 3-piece bathroom and a bedroom, plus a private primary suite with an attached ensuite and walk-in closet, offering comfort and privacy. Downstairs, discover a large recreation room, an additional bedroom, a laundry room, and a utility room with extra storage space, providing plenty of room for hobbies, guests, or home projects. Outside, includes a 40' x 80' detached driveshed and small shop. This property is ideal as a forever home and hobby farm, offering the perfect balance of comfort, functionality, and natural beauty. Schedule your private showing today! (id:63008)
Lt 22 Queen Street
Howick, Ontario
Opportunity awaits on this beautiful 3-acre property in Wroxeter. Enjoy a peaceful setting with a stunning backyard - conveniently located near a scenic river, this lot offers a wonderful balance of privacy and accessibility. Create the home you've always envisioned in this charming location! (id:63008)
19 Findlay Way
Centre Wellington, Ontario
Welcome to this beautifully upgraded 4-bedroom, 3-bathroom two-storey home on desirable Findlay Way in Fergus. Located in a family-friendly neighbourhood, this home offers a functional layout with thoughtful finishes throughout. The main floor features hardwood flooring, a bright and open living area, and a well-designed kitchen that flows into the dining space ideal for both daily living and entertaining. Upstairs, you'll find four spacious bedrooms, including a large primary suite with a beautifully upgraded ensuite bathroom. The additional bedrooms are perfect for family, guests, or a home office, and the second full bathroom offers convenience for a busy household. With a single-car garage, great curb appeal, and a private backyard, this move-in-ready home is close to parks, schools, and all the amenities Fergus has to offer. (id:63008)
33 Foley Crescent
Collingwood, Ontario
Located in highly sought after family neighbourhood of Summit View, this bright corner "Vista" model townhome shows to perfection. 3 Bdrm., 2.5 bath and approx 1467 sq. ft. of living space with a full unfinished basement (w/rough-in for bathrm), a blank canvas for a dream rec rm & add. bedroom! The main floor boasts open concept living/dining area with modern kitchen featuring Kitchen Aid stainless appliances , custom tiled backsplash, double sink & moveable island. Upstairs you will find a laundry rm & 3 generous bdrms. incl. Primary Bdrm. w/ensuite. An attached single car garage w/inside entry provides extra storage space. Other features are engineered hardwood, central vac, backyard deck, covered front porch & partially fenced yard. Proven rental history. Easy to view so book your private showing today and move in as soon as possible. (id:63008)
1005 South Street
Langton, Ontario
Inviting Brick Ranch with Unlimited Potential on Langton’s Southern Edge! Trade the noise for nature in this beautifully maintained, one-owner brick ranch tucked along the peaceful southern edge of Langton. With wide open skies and the calm of country living, this property offers the perfect escape at the end of a busy day. Step inside to a bright, airy, open-concept living space where the kitchen, dining, and living areas blend effortlessly, ideal for hosting friends, unwinding with family, or creating new memories. Enjoy 3 bedrooms, 2 well appointed bathrooms, and the convenience of a main-floor laundry room, making daily life easy and comfortable. Outside, the oversized attached double garage provides all the space you need, and the expansive lot invites your imagination, build a dream workshop, design a lush garden retreat, or craft the ultimate outdoor entertainment zone. The full open basement adds even more opportunity, ready to become a rec room, home gym, extra bedrooms or whatever you envision. Don’t miss this opportunity to put down roots in a quiet, welcoming community. Country charm, room to grow, and endless possibilities! (id:63008)
16 Misty Ridge Road
Wasaga Beach, Ontario
Set in a quiet community of Wasaga Sands surrounded by nature, this 3,029 sq. ft. Aspen Model (Elevation B) by Baycliffe Communities offers a spacious and functional layout on a premium lot with brick and vinyl exterior. Featuring 4 bedrooms, 4 bathrooms, and upgrades throughout including hardwood floors, wrought iron staircase spindles, and a white kitchen with upgraded cabinetry and pantry. The main floor has 9ft ceilings, large kitchen with open concept to the living room and formal dining room, dedicated office, laundry room with garage access, and interior man door. Upstairs, all bedrooms have walk-in closets. One bedroom includes a Jack & Jill bathroom, another features a double vanity, and the large primary suite offers two walk-in closets and a beautifully upgraded ensuite with glass shower and double vanity with drawer bank. A beautifully finished home in a natural setting, close to trails, amenities and Wasaga's best lifestyle features. (id:63008)
68 First Street
Orangeville, Ontario
Charming Brand New 3-Bedroom Townhome Nestled in the Heart of Orangeville! Featuring 9ft Ceilings,Open-Concept Layout, Wood Flooring, Stainless Steel Appliances, Two Balconies, Large Windows and Stylish Finishes No Carpet Wood Flooring Throughout Balcony Off The Master Bedroom Ensuite Bath & Balcony On Main Floor With Deck. Conveniently Located Near Essential Amenities. Shops, Schools, Parks, and Groceries. This Townhouse is the Ideal Blend of Luxury and Convenience! Excellent Location & Opportunity (id:63008)
483 Enfield Road Unit# 6
Burlington, Ontario
Nice clean unit with small office area and a 10' x 10' drive in door. Rent is $2,300.00 per month plus HST for the first year, including TMI. A separately metered 600 volt 3 phase 100 amp hydro services this unit. Please Note. The pictures show what looks like a spray booth. This is NOT a spray booth and it can Not be used as a spray booth. It could be used as a very bright assembly/work area. (id:63008)
36 Greendale Drive Unit# 12
Hamilton, Ontario
This inviting 3-storey townhome is the perfect fit for families who value room to grow, peaceful surroundings, and a friendly neighbourhood feel. Step inside to a bright, open-concept layout where natural light fills the living space. Enjoy a private balcony overlooking quiet greenspace ideal for morning coffee, evening unwinding, or keeping an eye on the kids while they play. The kitchen offers everything you need for easy family meals, featuring a breakfast bar, stainless steel appliances, granite countertops, and classic white cabinetry. With 3 spacious bedrooms, everyone gets their own comfortable retreat. The versatile lower-level flex space is perfect for a home gym, office, hobby room, or kids’ play zone. A full laundry room with modern appliances adds even more convenience to everyday living. Outside, you’ll appreciate the well-kept green areas, perfect for a stroll, a chat with neighbours, or letting the kids burn off energy. The location couldn’t be better close to trusted schools, parks, shopping, groceries, and transit, making daily routines a breeze. A single-car garage plus driveway parking means you’ll have plenty of room for vehicles, bikes, and gear. This West Mountain townhome isn’t just a great place to live it’s a comfortable, family-friendly lifestyle where everything you need is close at hand. Come see it for yourself, this could be the perfect next step for your family. (id:63008)
296 Ahrens Street W
Kitchener, Ontario
Pride of ownership is apparent in this purposely built triplex. Upgraded boiler, water heaters and windows. Excellent potential for investor of owner occupied investment. Large lot with parking for 6 cars in a quiet mature neighbourhood. 2-2 bedroom units and a 1-1 bedroom unit with separate hydro meters and hot water tanks. Each unit has its own separate entrance and also has an exterior (locked) storage unit. Don't miss out. (id:63008)
370 Martha Street Unit# 806
Burlington, Ontario
Stunning lake views from your unit in the nearly NEW Nautique downtown community! Right in the heart of Burlington’s downtown core and steps to the popular Spencer Smith Park and Burlington Pier. This 1 bed, 1 bath unit is the perfect home for anyone looking to enjoy unobstructed picturesque views of the lake and all the downtown area has to offer. This building has everything you could ask for in a condo. Outdoor pool, landscaped terrace, fitness room, private dining area, fire pits, yoga studio, fitness lounge and more! Feel secure with the 24 hour concierge/security in the building. Tenants will enjoy the convenience of in-suite laundry, the underground parking spot and extra large storage locker. No smoking & no pets as per condo restrictions. (id:63008)
458 5th Avenue E
Owen Sound, Ontario
Charming updated duplex in prime location, nestled on a quiet street leading to the rear entrance of beautiful Harrison Park. This well-maintained duplex offers a rare investment opportunity or multi-generational living solution. Each self-contained unit features its own kitchen, bedroom, bathroom, and in-suite laundry for ultimate privacy and convenience.One suite is currently operating as a lucrative Airbnb, providing excellent income potential, while the other is ideal for long-term rental or owner-occupation. Enjoy the lovely fenced backyard, perfect for relaxing or entertaining.Located within walking distance to downtown Owen Sound, restaurants, shops, and amenities, this property offers the perfect balance of peaceful living and city convenience.Whether you're looking to invest, live in one unit and rent the other, or simply enjoy the flexibility this unique property provides, this duplex checks all the boxes. Bonus features include 2 individual paved driveways, carport, detached garage, secondary rental unit heated and cooled by separate heat pump and the front yard has several fruit trees and produces a wonderful garden every year. Second unit is now rented for 1800/month. (id:63008)
288 Trafalgar Road
Oakville, Ontario
RARE WATERFRONT OPPORTUNITY IN OLD OAKVILLE! Discover a rare opportunity to own a Waterfront Property in the heart of Old Oakville. This charming brick bungalow backs onto Sixteen Mile Creek, offering breathtaking views and endless potential. Situated within a highly sought-after school catchment area and just a short walk to Downtown Oakville, the GO station, shops, and restaurants, this property combines location, lifestyle, and an opportunity in one exceptional package (id:63008)
1 - 383 Edinburgh Road S
Guelph, Ontario
Every inch of this end-unit townhome has been rebuilt from the studs up, representing far more than a cosmetic renovation - this was a complete transformation where quality, care, and craftsmanship guided every decision. With all-new electrical, plumbing, furnace, and AC, plus brand-new windows, doors, trims, and flooring, this home offers the comfort and confidence of new construction without the price tag. The open-concept main floor features luxury vinyl plank flooring, a sleek brand-new kitchen with quartz countertops, stainless steel appliances, and elegant lighting throughout. Literally everything is BRAND NEW. The convenient 2-piece powder room completes the level. Upstairs, three bright bedrooms and a beautifully designed 4-piece bath create a modern and inviting space for families or professionals alike. As an end unit, this home enjoys a DOUBLE-sized backyard, ideal for entertaining and summer living. Condo fees include water, cable TV, high-speed internet, landscaping, building insurance, and property management. TWO parking spaces! Located in the heart of Guelph, you're steps from restaurants, grocery stores, gyms, parks, the University of Guelph, and Stone Road Mall, with easy access to the Hanlon for commuters. Immediate closing available - move in before Christmas and start the new year in a home that is brand new from top to bottom. (id:63008)
50 - 19 Dawson Drive
Collingwood, Ontario
Modern, bright white 1 bedroom and 1 bath ground floor condo located close to all the essentials. Skiing, golf, rail trail, restaurants, bakery, massage, shopping and more. Nestled in the heart of Cranberry Village with a designated parking spot, outdoor living space and the perfect setup for a single, couple or young weekend warrior family. Chef's kitchen with Miele stainless/integrated appliances including steam, micro and convection ovens, Nespresso coffee system, dishwasher, fridge and under counter drawer fridge all nestled into well situated italian cabinets and minimalist Corian countertops. Bathroom equipped with double vanity and shower, unlimited tankless water heater and heated ceramic floors. Premium vinyl plank throughout. Lounge by the euro gas fireplace gazing out to the private and bright patio space for summer BBQs and entertaining. Newly installed washer and dryer. Absolutely the finest example of a 1bed/1bath condo in Collingwood and the Blue Mountains. (id:63008)
6523 Wellington Road 7 Unit# 114
Elora, Ontario
Luxury Living at The Elora Mill Residences! Introducing a turn-key luxury, corner suite in one of the most prestigious locations in the region. Professionally designed and furnished (all included), this fantastic residence offers a bright, airy open-concept layout with wraparound floor-to-ceiling windows, with custom privacy screening, stunning views of the Grand River and the Elora Mill, with three walkouts to an extraordinary 734 sq ft private wraparound terrace! The expansive modern kitchen features custom cabinetry, a huge waterfall-edge island with seating, and top-tier appliances including KitchenAid and a Fisher & Paykel built-in fridge/freezer. A stylish dining area flows seamlessly into the living room, complete with an elegant fireplace feature. The luxurious primary suite offers a large walk-in closet + second closet, and a spa-inspired ensuite with heated floors, double vanity, walk-in shower, and soaker tub. A second bedroom and full bathroom (also with heated floors) make the perfect retreat for guests. Additional features include in-suite laundry (Whirlpool), electric custom blinds, EV parking, and a storage locker. Enjoy resort-style amenities: concierge, lobby coffee bar, residents’ lounge, private dining room, gym, yoga studio, fire-pit patios, and a spectacular outdoor pool and sun deck. Steps to Elora’s shops, cafés, restaurants, trails, and parks, this rare ground-level suite with walkout terrace delivers unmatched luxury, convenience, and views - a truly exceptional offering in the heart of Elora. (id:63008)
2 Palmer Marie Lane
Arran-Elderslie, Ontario
Welcome to carefree living in this impressive life lease end unit, located in a quiet and friendly adult community in the charming town of Chesley. Built in 2022, this home showcases exceptional workmanship and high-end finishes throughout. Step inside and experience the warmth of VP flooring with in-floor heating, complemented by ductless air conditioning for year-round comfort. The open-concept living space features a kitchen with custom maple cabinetry, quartz countertops, and a large island with breakfast bar perfect for entertaining along with dining area and living room with gas fireplace. The spacious primary bedroom includes a walk-in closet and a luxurious ensuite bathroom. A convenient 4 pc. bathroom/laundry combo and a second bedroom offer flexibility for guests or hobbies. Enjoy the ease of an attached garage lined with Trusscore, and say goodbye to outdoor chores as all exterior maintenance, snow removal, and lawn care are taken care of. Monthly fee (2024) $371.70. This is more than a home it's a lifestyle. Don't miss your chance to join this welcoming community in a beautiful, modern setting. (id:63008)
381 Argyle Avenue
Delhi, Ontario
Another affordable semi has just come available! This to be built, 2-bedroom, 2-bathroom semi-detached home offers 1,347 sq. ft. of easy, one-floor living—perfect for first-time buyers, downsizers, or anyone looking for a low-maintenance lifestyle. Step inside to a welcoming foyer that leads into the open-concept kitchen, dinette, and great room. Bright patio doors let in plenty of natural light and open to a covered back porch—great for morning coffee or evening barbecues. Cozy up by the gas fireplace or entertain friends in the spacious layout designed for today’s living. The primary bedroom feels like a retreat with its tray ceiling, large closets, and private ensuite featuring a tiled shower. A second bedroom, main bath, and convenient laundry room complete the main floor. Built with quality finishes throughout—custom cabinetry, modern trim, and durable laminate flooring—you’ll have peace of mind knowing the shared wall is poured concrete for added safety and quiet. The full unfinished basement comes with a rough-in bath and plenty of room to grow, whether you need extra bedrooms, a rec room, or hobby space. The home also includes a large garage with an automatic door opener, and the yard will be fully sodded. (Taxes not yet assessed.) Ready to make this home yours? Call today for more details! (photos of a similar, previously built model, for illustration purposes only) (id:63008)
N/a Upper James Road
Hamilton, Ontario
Located in the rapidly growing area of Glanbrook with close proximity to the John C. Munroe Airport. Per Geowarehouse 9.157 Acres on the North East corner well situated with great exposure and high traffic area. Municipal water is installed on east side of Airport Rd. Contact the City of Hamilton in respect to the services available, property uses/zoning. Buyer to cover all costs relating to development. Property subject to HST which is responsibility of Buyer. (id:63008)
48 Quartz Street
East Zorra-Tavistock, Ontario
Quality Apple Homes Luxury Townhome Bungalow. Premium Freehold Living - No Condo Fees, Exceptional Craftsmanship. Discover the new Quality Apple Homes luxury townhome bungalow, thoughtfully designed for discerning homeowners seeking comfort, style, and lasting value. Built entirely freehold with no condo fees, these homes offer wider lots and larger garages, all complemented by flexible closing dates to suit your needs. Apple Home Builders brings 25 years of hands-on expertise to every project, ensuring your home is constructed with care and precision. Experienced craftsmen use upgraded materials, creating a residence that stands out for its durability and elegance. Each townhome is available in several sizes, with a tasteful mix of stone and brick covering the entire main floor façade.This popular Odyssey layout features: 2 spacious bedrooms and 2 full baths. A generous garage with ample storage 1316 sq ft of refined living space. A large, open concept main floor for flexible entertaining and family gatherings, 9 ft ceilings throughout the main floor, plus a raised ceiling in the great room for added grandeur. Rear patio door to composite deck covered by roof. Enjoy a custom quality kitchen, highlighted by a large island and your choice of premium cabinets extending to the ceiling. The open staircase leads to the basement, adding architectural interest and effortless flow to the main floor design.The main floor laundry provides everyday convenience. The primary bedroom boasts a luxury ensuite, complete with an oversized tile and glass shower. With a reputation for building homes the way you want, Apple Home Builders guarantees a personalized experience from start to finish. Each luxury townhome bungalow combines thoughtful design, quality materials, and expert craftsmanship, creating a home you'll cherish for years to come. Please note: Property Taxes are not yet assessed and will be established upon completion ( (id:63008)
18 Hickory Street
Collingwood, Ontario
Welcome to 18 Hickory Street - a modern 3-bedroom, 2.5-bath home built in 2021, ideally situated on a quiet cul-de-sac in Collingwood's sought-after Tree Street neighbourhood. Just steps from the Arboretum, Georgian Bay waterfront, and downtown amenities, this location offers the perfect blend of nature and convenience.The open-concept main floor features vaulted ceilings, abundant natural light, and two large sliding doors leading to a private patio. The stylish kitchen includes a large island with a breakfast bar, ideal for entertaining. The main-floor primary suite offers a 3-piece ensuite and a private patio walk-out. Upstairs, two additional bedrooms share a full bath and overlook the bright, airy living space below. The home also includes a finished attached garage (21x14 ft) with inside entry and an exterior man door, plus a crawlspace (approx. 4'9" high) for extra storage. Available January 1 2026 (12-month term). Utilities extra. A legal accessory dwelling unit (ADU) is located in a separate building at the rear of the property, with its own entrance and independent utilities, occupied by the owner. (id:63008)
230 Cope Street
Hamilton, Ontario
Residential building lot next to a park, 25 feet by 100 feet. All utilities available. Structure at rear of property will need to be removed and is deemed unsafe. Do not attempt entry. (id:63008)
15 Warnock Street Unit# Upper
Cambridge, Ontario
UPPER ONLY---Available Immediately! Nicely updated 2-bedroom unit on the second floor, available in a prime Cambridge location. Just minutes to downtown, scenic water trails, shops, restaurants, and public transit. Bright and welcoming space that’s move-in ready and offers both comfort and convenience. AAA tenants only – applications to include credit score, job letter, and references. (id:63008)
747 Fairway Court
Kitchener, Ontario
Ideally situated on a quiet court near Chicopee Ski Hill. With quick access to the 401, Fairview Mall, trails and so much more the location couldn’t be better. Striking curb appeal for this well cared for 3 bedroom, 4 bathroom spacious home set on a large pie shaped lot. Plenty of features including bright white kitchen with granite counters, undermount sink, backsplash and appliances included, large dinette with walkout to a large deck, finished basement with a recroom, laundry room and storage and 3 bedrooms up including a large primary suite with a fireplace, walk-in closet and 3 piece ensuite. Some upgrades include furnace and air conditioning in 2018, new garage door and front entry door plus lots of newer flooring,, decor and fixtures. Arrange your viewing today. (id:63008)
3 White Oaks Avenue
Brantford, Ontario
Opportunity knocks with this 3-bedroom, 2-bath side-split set on a 108’ x 70’ lot in a desirable Brantford location. This home offers incredible potential for renovators, investors, or buyers ready to make it their own in this lovely family neighborhood. The exterior features brick, wood, and vinyl siding, a covered front porch, exterior accent lighting, and a two-car carport with closed-in storage and inside access to the mudroom. A four-car paved driveway provides plenty of parking. Inside, the bright living room boasts a wood-burning fireplace with stone surround, wood mantle, and large picture window. It flows into the dining room with patio doors to the backyard and an eat-in kitchen offering ample cabinetry, counter space, stainless-steel double sink, three appliances including a newer stainless-steel stove, and a walkout to the yard. The separate main floor primary bedroom has his-and-hers closets and a large window overlooking the backyard and is right next to a three piece bath. Two upper-level bedrooms with hardwood flooring share a 4-piece bath. The lower level includes a recreation room, laundry area plus a large crawl space. Surrounded by mature trees, the backyard offers privacy and a patio ready for entertaining. Close to parks, schools, amenities, and with easy access to the 403, this property combines location, space, and convenience. (id:63008)
620 Colborne Street W Unit# 20
Brantford, Ontario
ENTIRE PROPERTY--- Be the first to call this stunning, never-lived-in end-unit townhome your own! Located in a vibrant, up-and-coming community, this brand new 3-storey town offers modern living at its finest. Featuring 3 spacious bedrooms, 2.5 bathrooms, and a bonus versatile main-level space—perfect for a home office, gym, or family room. Enjoy a stylish open-concept kitchen with walkout to your backyard, ideal for entertaining or relaxing outdoors. Flooded with natural light thanks to the end-unit advantage, this home showcases sleek, contemporary finishes throughout and thoughtful upgrades. Additional highlights include 9-foot ceilings on the main level, a convenient upper-level laundry, and a full 5-piece appliance package. With quick access to everyday amenities, green spaces, and commuter routes. (id:63008)

