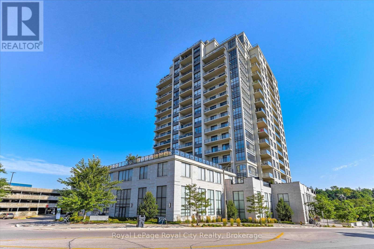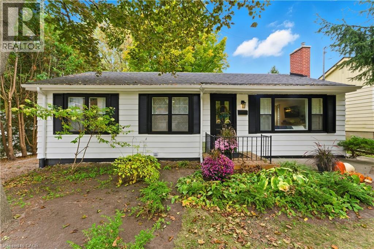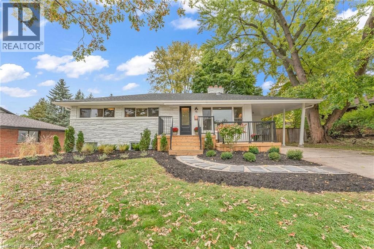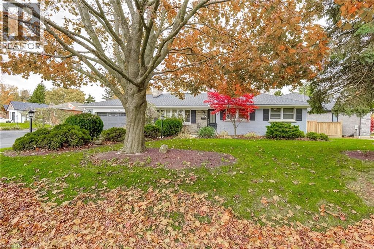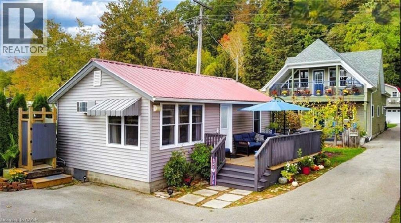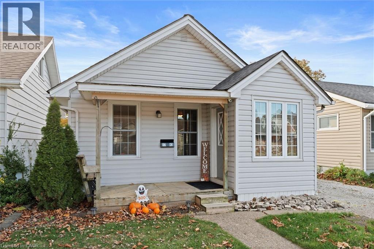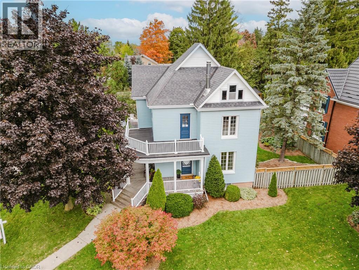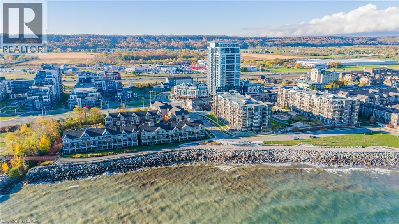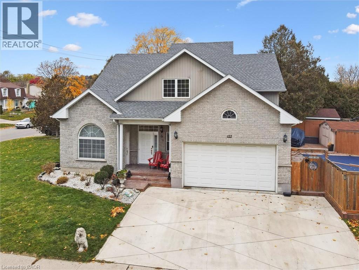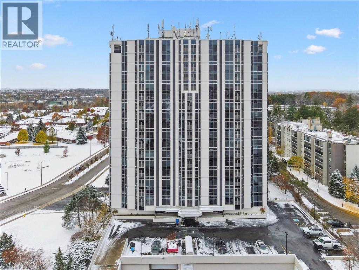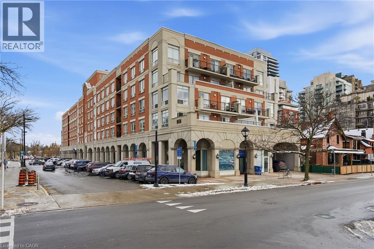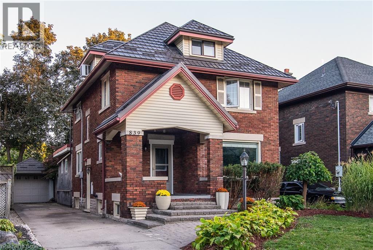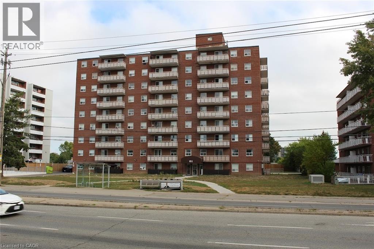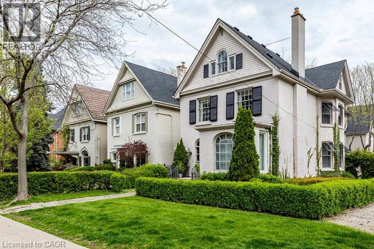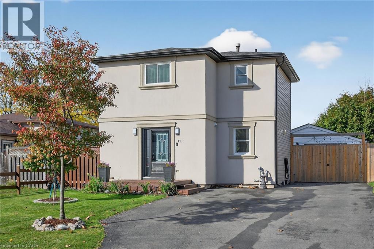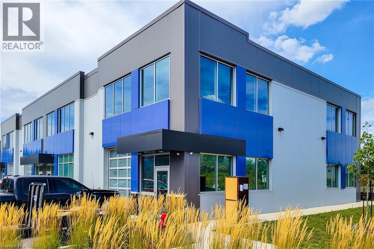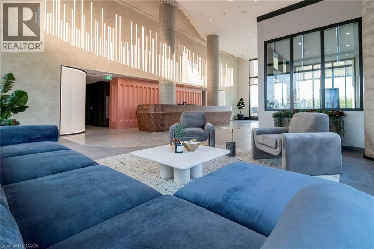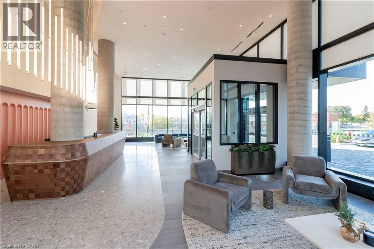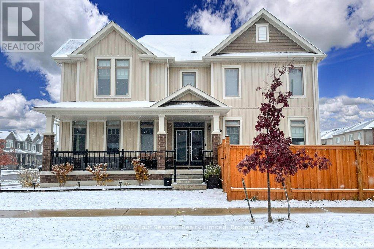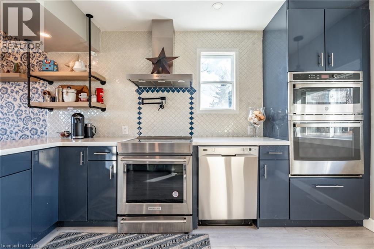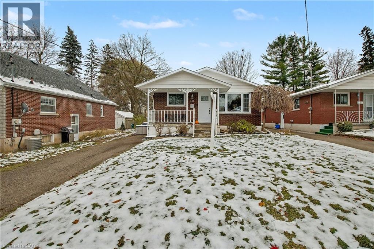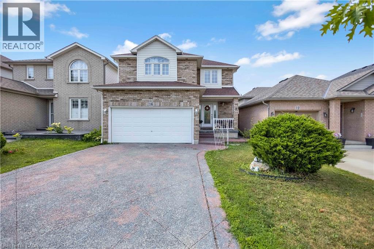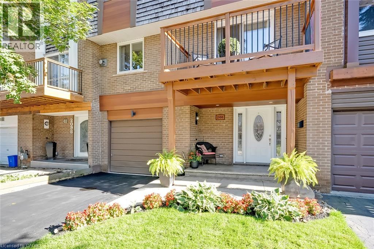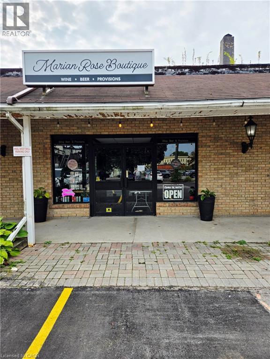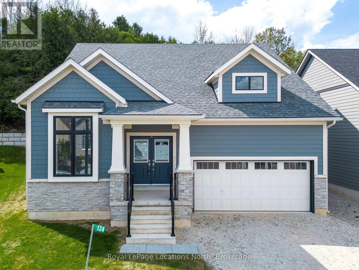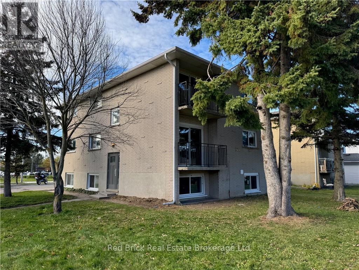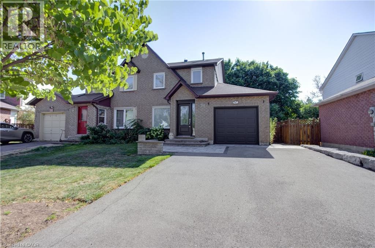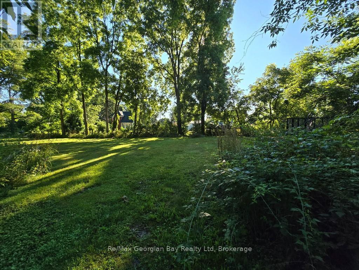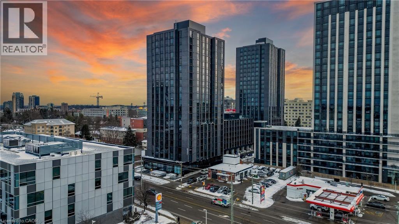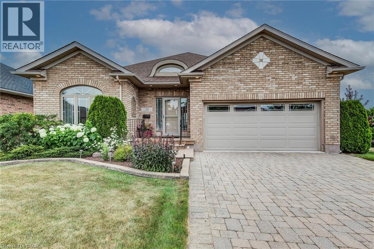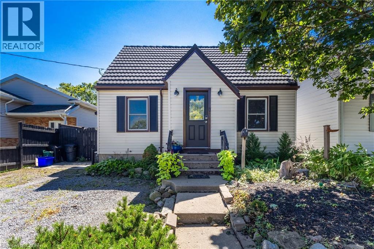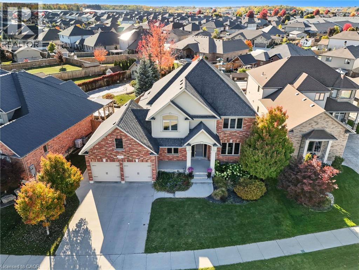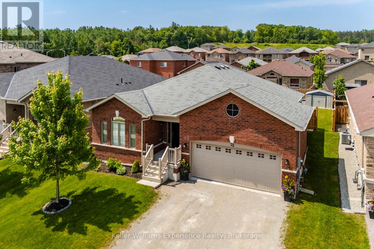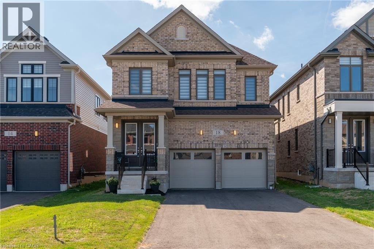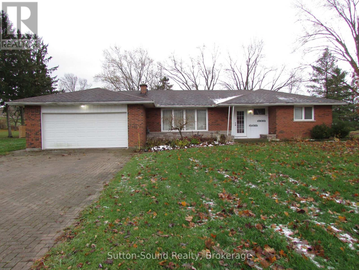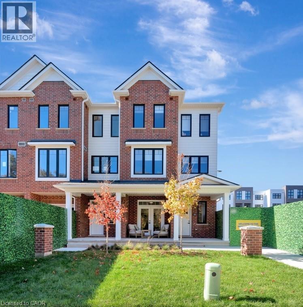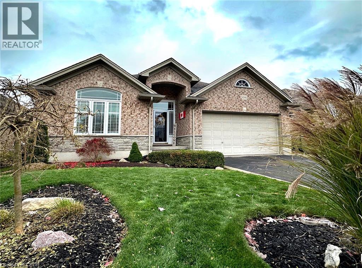606 - 160 Macdonell Street
Guelph, Ontario
Welcome to RiverHouse, one of downtown Guelph's most sought-after condominium residences. This stylish turnkey suite pairs luxury finishes with an urban lifestyle just steps from the GO station, Sleeman Centre, Speed River and the city's best shops, dining, and downtown amenities. Inside, the open-concept layout is bright and inviting, with large windows and a private balcony showcasing panoramic city views. The kitchen features rich espresso cabinetry, granite countertops, stainless steel appliances, and an island with bar seating that flows seamlessly into the living and dining area. The living room offers elegant crown moulding, a fireplace feature, and sliding doors to the balcony - an ideal space for morning coffee or relaxing above the city. Both bedrooms are generously sized, with the primary suite offering floor-to-ceiling windows, a walk-in closet, and a spa-like ensuite with a glass-enclosed shower and stone vanity. A second full bathroom with a frameless glass shower serves guests and the secondary bedroom. Additional highlights include in-suite laundry, 2 underground parking spaces with an EV rough-in set up for future installation and a storage locker. RiverHouse provides a refined lifestyle with amenities such as a fitness centre, party room equipped with a bar/lounge, large outdoor terrace, and guest suite, all within a secure and well-managed building. A rare opportunity to experience upscale condominium living in the heart of Guelph's vibrant downtown core. All furniture can be purchased, see realtor remarks for further details. (id:63008)
62 Windover Drive
Minden Hills, Ontario
NEW CONSTRUCTION TO BE BUILT in Minden! Set in one of Minden's most desirable neighborhoods, this thoughtfully designed new build offers 1,570 sq. ft. of modern living with 3 bedrooms, 2 bathrooms, and the practicality of main floor laundry. The open-concept layout brings together the kitchen, dining, and living spaces in a bright, functional design that's ideal for entertaining or family life. A double-car garage provides inside entry to the main level, as well as direct access to the basement a full unfinished space offering endless potential for future customization. Built with quality craftsmanship and backed by a 7-Year Tarion Warranty, this home offers peace of mind and lasting value. If you act quickly, you may also have the opportunity to choose interior and exterior finishes to make this home uniquely your own. Located within walking distance to downtown Minden, you'll enjoy easy access to the Gull River, scenic boardwalk trails, shopping, and nearby boat launches. A brand-new home in a prime location the perfect combination of comfort, convenience, and lifestyle in the heart of Haliburton County. (id:63008)
31 Academy Street
Ancaster, Ontario
Welcome to the original Ancaster village! This charming bungalow is situated on a large lot in the highly sought after neighbourhood of Maywood. Enjoy the convenience of quick access to major highways perfect for commuters from Niagara to Toronto, walking distance to weekend activities such as family splash pad, Village Green park, tennis club, Tiffany Falls hiking trails, Ancaster Library, and the newly erected Memorial Arts Centre. Take advantage of the Hamilton Golf and Country Club, weekday farmers market, and the Wilson street shopping and dining (Rousseau House, Brewers Blackbird, the new Trails Cafe) as well as being in the desirable catchment for Rousseau Elementary. This residence offers comfort and charm with an updated kitchen, newly renovated full bathroom on the main floor as well as a second full bath in a fully finished basement that provides 1900 sqft of total livable space. Enjoy your morning coffee overlooking a meticulously maintained vibrant backyard that boasts matured perennials and trees, a detached garage perfect for a hobbyist or extra storage space, as well as a large patio for hosting or relaxing and soaking up with tranquil landscape! This home will not disappoint. (id:63008)
95 Seneca Drive
Ancaster, Ontario
Welcome to the popular and charming Old Meadows neighbourhood in Ancaster! This spacious bungalow features a stunning updated kitchen and bathroom, 3 bedrooms on the main floor, hardwood floors throughout the main level along with large windows filling the home with natural sunlight. A walk-out from the dining room leads to a large backyard, perfect for building family memories or weekend entertaining with friends. Nestled on a LARGE 80' x 120' lot, you're just a short distance from the Old Ancaster Village charm and amenities while having easy highway access and minutes to Meadowlands Shopping Centre. This updated bungalow includes a separate entrance to the basement with a second kitchen AND separate laundry room as well as two additional bedrooms. A must-see property! (id:63008)
47 Tom Street
Hamilton, Ontario
Superb Strathcona Cottage! This move in ready detached home offers 960 sq. ft. of main floor living, a famly sized deck and backyard, hobby sized shed and ample basement storage. Warm and inviting with open concept living and dining, 3 bedrooms, sunny kitchen and 4 piece bath. Extra living space is found in the professional renovated and winterized (2023) enclosed front porch with radiant heated floors and loads of natural light. Situated in a terrific walkable neighborhood, close to parks and trail, bike path, school, shopping and amenities with easy access to GO and highway. (id:63008)
81 Garden Avenue
Ancaster, Ontario
DOWNSIZER ALERT! Updated bungalow with mature trees, fully fenced yard (keeping the fur babies safe)and separate studio/gym/mancave for those so inclined. Loads of parking with a single drive, a double drive and a double garage. Unlike many homes of this vintage, the main floor primary bedroom has a private ensuite and a walk-in closet. To make maintenance a breeze, this home offers inground sprinklers in the front yard. Potential for two family living, this home has a separate access to the basement through the garage. Enjoy summer evenings under the gazebo or lounging on the extensive concrete patio. This home has been updated throughout since 2015 with new kitchen, all baths, all flooring, two gas fireplaces, recent furnace, shingles, eavestroughs, downspouts, fascia, concrete patio in rear yard, gazebo, refrigerator, stove, dishwasher, washer/dryer, access doors, garage doors and some windows. A mature Ancaster neighbourhood close to shopping, transportation, parks, etc. Don't miss out!. (id:63008)
37b Cedar Drive
Turkey Point, Ontario
Live the glorious beach life in this beautifully updated 2-bedroom, 1-bath cottage just steps from the sandy shores of Turkey Point! Bursting with charm and coastal style, this 450 sq. ft. getaway has been tastefully refreshed with modern finishes, offering a bright, airy space that feels like vacation every day. Wake up to gorgeous Lake Erie sunrises, spend your afternoons on the beach, and unwind by the fire as the stars come out. Whether you’re dreaming of a family cottage or a high-demand Airbnb investment, this turn-key property delivers the perfect blend of fun, relaxation, and income potential. Your Turkey Point escape is waiting—don’t miss it! (id:63008)
1743 St Luke Road
Windsor, Ontario
Welcome to 1743 St. Luke Rd in Windsor - lovely bungalow that effortlessly combines comfort, convenience and charm. You’ll immediately feel the inviting ambiance as you step into a bright, spacious living room, where natural light pours in through large windows and creates a truly warm and open feel. The main floor also hosts two comfortable bedrooms and a full bathroom, making the home easy to navigate and perfect for one-level living. The kitchen is thoughtfully located on the main level and comes equipped with a fridge and stove. For added convenience, the main-floor laundry area is complete with washer and dryer included - making everyday routines a breeze. Outside, you’ll find a detached 1½-car garage that offers flexible space for storage or hobbies, and a driveway that accommodates two cars with ease. In the backyard, a covered deck awaits - ideal for your morning coffee, relaxed summer evenings, or casual BBQs with friends and family. With its one level layout and cozy appeal, this home is ready to welcome its next owners. (id:63008)
1159 Queens Bush Road
Wellesley, Ontario
Step into the timeless charm of this beautifully updated century home, perfectly situated in the heart of Wellesley. Set on a spacious, mature lot surrounded by large trees and vibrant gardens, this property captures the essence of small-town living. The large, inviting front porch is the perfect spot to relax and take in the community atmosphere. Blending classic character with modern comfort, this 3-bedroom home welcomes you with original details including stained glass windows, solid wood railings, and original hardwood floors. The main floor is bright and airy, featuring a generous living room with a cozy wood stove, a large dining room ideal for family gatherings, and a thoughtfully updated kitchen with stainless steel appliances and easy access to the outdoors. A functional mudroom with laundry and a convenient powder room complete this level. Upstairs, a charming reading or office nook awaits at the top of the stairs, along with three spacious bedrooms - each offering large closets and plenty of natural light. The renovated bathroom combines modern finishes with classic charm, and there’s potential for future expansion in the third-level attic space. Step outside to your private backyard retreat—fully fenced and surrounded by mature trees and lush gardens. There is plenty of space for kids and pets to play, room for a pool if desired, a storage shed and a detached garage providing additional storage or workshop potential. Located within walking distance of downtown Wellesley, this home offers access to local shops, restaurants, and amenities. The new recreation centre—with an arena, gym, walking track, and medical offices - and you’re just a short 10–15 minute drive to the city. This home truly has it all! (id:63008)
5 Esplanade Lane
Grimsby, Ontario
Welcome to Grimsby on the Lake — the vibrant waterfront community known also as the Gateway to Niagara’s Wine Country! This exceptional townhome is perfectly positioned to capture the best of both worlds — panoramic, unobstructed lake views to the north and lush Niagara Escarpment vistas and town core shops to the south. Step inside and be impressed by the bright, open-concept main level featuring soaring ceilings, upgraded modern kitchen with island and stainless-steel appliances, front-to-back luxury vinyl flooring, and a walkout to an elevated balcony where you can unwind and take in the views. Upstairs, you’ll find two spacious bedrooms, two full bathrooms, and the convenience of in-suite laundry on the bedroom level. Outside your door, immerse yourself in the Grimsby on the Lake lifestyle — steps to boutique shops, local businesses, cafés, and waterfront restaurants, with the boardwalk, parkette, and lakeside trails just moments away. Experience lakeside living where every day feels like a getaway — and discover why this community has become one of Niagara’s most desirable places to call home. (id:63008)
122 Grand River Boulevard
Kitchener, Ontario
Welcome to this stunning custom-built family home in one of Kitchener’s most sought-after neighbourhoods — Chicopee/Freeport, where lifestyle, convenience, and nature meet. Just minutes from Chicopee Ski Hills, the Grand River trails, top schools, the hospital, and major highways, this location offers the best of city living with a peaceful community feel. Designed with both comfort and elegance in mind, this home features a bright open-concept layout, soaring 10-ft ceilings, and beautiful hardwood floors. The living room is the heart of the home with a striking 2-sided gas fireplace and large windows that flood the space with natural light. Need space to work from home or run a small practice? The main-floor office with its own private exterior entrance provides the ideal setup for professional use or can easily serve as an extra bedroom. Upstairs, you’ll find spacious 3 bedrooms and a luxurious primary suite with a jacuzzi tub, offering your own private retreat. The fully finished lower level offers oversized windows, a 4-piece bathroom, walk-up access to the garage, and an additional bedroom — an excellent space for extended family, older children, or guests, with in-law suite potential. Step outside to your backyard oasis — a heated saltwater pool (2018) and a covered deck perfect for unwinding or hosting summer gatherings. With a 3-car concrete driveway, 2-car garage with direct basement access, newer furnace & AC(2021) updated kitchen counters, and a fresh paint throughout, this home has been exceptionally maintained and thoughtfully upgraded. This is more than a house — it’s a lifestyle opportunity in a prime location, offering space, functionality, and a backyard paradise your family will love. Welcome home to 122 Grand River Boulevard, Kitchener. (id:63008)
190 Hespeler Road Unit# 507
Cambridge, Ontario
Welcome to Blackforest Condominiums! Come and check out one of Cambridge's finest residences. Nestled in the vibrant city center, this beautifully updated 1-bedroom, 1-bathroom unit is a must-see. It offers generous storage options, large floor-to-ceiling soundproof windows and a Juliette balcony that fills the space with natural light and provides gorgeous city views. Residents can enjoy a wide array of amenities, including a pool, sauna, gym, tennis courts, workshop, garden gazebo, BBQ area, library, guest suite, and party room. The condo also includes in-suite laundry, a reverse-osmosis system, a dedicated underground parking space, and a storage locker for added convenience. Ideally located just steps away from the Cambridge Centre Mall and YMCA, and a short distance from restaurants, shopping, and Highway 401. This condo seamlessly blends urban accessibility with a peaceful, relaxed lifestyle. Don't miss out on this one. Book your private showing today! (id:63008)
430 Pearl Street Unit# 403
Burlington, Ontario
Beautiful Corner Suite by the Burlington Waterfront! Experience elegant condo living at Village Square Condominium, an exclusive boutique residence nestled in the heart of downtown Burlington, just steps from the waterfront, Spencer Smith Park, and an array of shops, cafés, and restaurants. This exceptional 1,470 sq. ft. corner suite offers 2 bedrooms plus a den, perfect for working from home or enjoying a quiet reading space, and 2 full bathrooms. The open-concept design is both inviting and functional, featuring wide plank laminate flooring, floor-to-ceiling windows, and a cozy gas fireplace. The modern kitchen will impress with granite countertops, floor-to-ceiling cabinetry, and a bright breakfast nook. Step onto the expansive east-facing private terrace that spans the full width of the suite making it ideal for morning coffee or evening entertaining. The primary suite offers a spacious walk-in closet with custom organizers and a luxurious ensuite with a double vanity, walk-in shower, and relaxing corner tub. The second bedroom provides direct access to the terrace and is complemented by a beautifully updated main bathroom. This residence boasts a premium northeast exposure, offering exceptional privacy and tranquil views. Included are one underground parking space and one storage locker for your convenience. Enjoy Burlington’s vibrant waterfront lifestyle with The Pier, Art Centre, Spencer Smith Park, and the lakefront trail just steps away, along with convenient access to GO Transit, major highways, and all nearby amenities. Luxury. Location. Lifestyle. (id:63008)
839 Queens Boulevard
Kitchener, Ontario
Welcome to this gorgeous character-filled 2-storey home located on the prestigious, majestic and tree-lined Queens Boulevard. Perfectly blending historic charm with modern updates, this home is truly move-in ready. Main Floor Highlights: Spacious foyer leading into an open-concept living & dining room with newer engineered hardwood flooring Bright kitchen with raised panel oak cabinets and a built-in gas cooktop. Cozy main floor family room featuring a gas fireplace, 2-piece bathroom, large newer window, and a walkout to the deck & private fenced backyard with a tranquil pond Second Floor: Three comfortable bedrooms, Nicely appointed 4-piece bathroom with a glassed-in shower,Walkout access to a large flat rooftop area — ideal for a future sun deck or garden. Finished Loft Retreat: Exquisite loft bedroom with a gas fireplace and charming Juliet balcony — perfect for a private escape or playground for kids. Additional Features: Newer stylish metal roof.Updated wiring throughout. Family room addition with board & batten exterior Basement includes a laundry area plus an additional bright room with a wardrobe ideal as an office or den, cold room for preserves. Single car garage.This is a move-in-and-relax home with additional possibilities to make it your own. Located on one of Kitchener's most sought-after boulevards, this property combines timeless charm with thoughtful updates — an opportunity not to be missed! This is a Hospital Quiet zones with all sirens off. (id:63008)
851 Queenston Road Unit# 204
Hamilton, Ontario
Sold as is, where is basis. Seller makes no representation and/or warranties. All room sizes approx. Some photos virtually staged. (id:63008)
142 Aberdeen Avenue
Hamilton, Ontario
Elegant, spacious and bright 2.5 storey residence in Hamilton's sought-after Durand neighbourhood. This is a home in the traditional style and offers an opportunity for you to plant roots in a wonderful, convenient location surrounded by some of Hamilton's grandest architecture and with a wonderful view of the Niagara Escarpment to the south. Lovely Georgian arched windows over the front door and living room window offer extra light and appeal as you approach the home. Unique to this house is a large cantilevered deck and a double car garage built into the house - with interior access. A portion of the deck is covered and extends the main floor, which is ideally suited for entertaining. The principal rooms are spacious and bright with exposure to the east and south. Original hardwood flooring throughout the foyer, living and dining rooms would finish to a near-new lustre! The living room has the original fireplace, wainscotting plus built-in bookshelves. There are 4 bedrooms - some with large closets - on the second floor and 2 on the third floor, plus a 3 piece bath up there. Roof shingles are 2019, hot water boiler is 2014, air conditioner unit 2021. This premium location offers walking distance access to downtown, St. Joe's hospital, schools, the Bruce Trail, Chedoke Golf Course and the Locke Street dining and shopping district. You will thank yourself for coming through and imagining yourself calling this home! Recent home inspection report (12 May, 2025). Immediate possession available. Let your life here begin now! (id:63008)
211 Birchcliffe Crescent
Hamilton, Ontario
Welcome to 211 Birchcliffe Crescent, a beautifully maintained detached home located on a quiet, family-friendly street. This charming 3-bedroom, 2-bathroom property offers a warm and inviting atmosphere with plenty of natural light throughout. The main floor starts with a beautiful kitchen with modern finishes and stainless steel appliances. Next a bright living area with large windows and a cozy fireplace filling the entire room with natural light. Upstairs, you’ll find two spacious bedrooms, a den perfect for an office space or small bedroom and a gorgeous 4- piece bathroom. The finished lower level adds valuable living space, ideal for a family room, home office, or gym, and includes a convenient second bathroom and laundry area. Outside, enjoy the private fenced in backyard, perfect for relaxing or entertaining. The property also includes a detached garage and a long double wide driveway providing ample parking. A cozy front porch adds extra charm and curb appeal. Located close to parks, shopping, and major commuter routes, this home offers both comfort and convenience in a peaceful setting. Don’t miss the opportunity to make 211 Birchcliffe Crescent your new home in Hamilton! (id:63008)
395 Anchor Road Unit# 22
Hamilton, Ontario
This spacious 1,650 sq. ft. corner unit boasts abundant natural light, a soaring clear span ceiling, and a convenient drive-in, grade-level garage door. A washroom is also included for added convenience. Ideally located in Hamilton’s East Mountain, within the well-established Heritage Green Business Park, this property offers quick access to major highways, including the Red Hill Expressway, Linc, 403, and QEW. With M3 zoning, the unit supports a wide variety of potential uses, such as manufacturing, laboratory, trade school, office, or a building/contracting supplier establishment. The unit also permits the addition of a mezzanine covering up to 40% of the floor space, creating opportunities to expand and optimize the available square footage. (id:63008)
25 Wellington Street S Unit# 2607
Kitchener, Ontario
Welcome to Station Park DUO Tower C! Available for Lease is this Stylish 1 Bed Suite featuring 500 sf interior + private balcony and parking. Open living/dining, modern kitchen w/ quartz counters & stainless steel appliances. Primary bedroom with walk-in closet & ensuite access. In-suite laundry. Enjoy Station Parks premium amenities: Peloton studio, bowling, aqua spa & hot tub, fitness, SkyDeck outdoor gym & yoga deck, sauna & much more. Steps to shops, restaurants, schools, transit, Google & Innovation District. (id:63008)
25 Wellington Street S Unit# 2804
Kitchener, Ontario
Welcome to Station Park DUO Tower 3! Available for Lease, this Stylish 1 Bed Suite features 512 sf interior + private balcony, including Parking & Storage Locker! Open concept living/dining with breakfast bar, modern kitchen w/ quartz counters & stainless steel appliances. Primary bedroom with large floor to ceiling windows. In-suite laundry. Enjoy Station Parks premium amenities: Peloton studio, bowling, aqua spa & hot tub, fitness, SkyDeck outdoor gym & yoga deck, sauna & much more. Steps to shopping, schools, restaurants, transit, Google & Innovation District. (id:63008)
25 Wellington Street S Unit# 2814
Kitchener, Ontario
Welcome to Station Park DUO Tower C featuring a Spacious 1 Bed + Den Suite, 561 sf interior + balcony with Parking & Storage Locker. Open living/dining with modern kitchen featuring quartz counters & stainless steel appliances. Den offers ideal work-from-home flexibility as a private space with a closing glass door off the kitchen. In-suite laundry. Enjoy Station Parks premium amenities: peloton studio, bowling, aqua spa & hot tub, fitness, SkyDeck outdoor gym & yoga deck, sauna & much more. Steps to shopping, restaurants, schools, transit, Google & Innovation District. (id:63008)
35 Kirby Avenue
Collingwood, Ontario
Welcome to this immaculate freehold end unit, perfectly positioned on a premium corner lot and only attached at the garage for maximum privacy. Fully fenced, landscaped, and completely finished from top to bottom, this home offers a move-in-ready lifestyle in one of Collingwood's most sought-after new neighbourhoods. The main floor features a classic centre hall plan with both a separate family room and living room, offering plenty of space for relaxing, entertaining, and everyday living. The bright kitchen includes a premium appliance package with induction stove, seamlessly connecting to the dining area and backyard with BBQ gas hookup, perfect for hosting family and friends. Downstairs, the finished basement provides even more space with soundproof insulation, a rough-in for a bathroom, and a bedroom already in place, with a rough in for a closet, ideal for guests, hobbies, or a home office. Additional highlights include: 3-car parking, Owned hot water tank (no rental fees), Fully fenced yard with front landscaping, New subdivision in a sought-after part of town. Walking distance to Pawplar Dog Park, the Train Trail, and the Pretty River for summer swimming with your furry friend. In the Admiral School district with a new park being built with pickleball and tennis courts and walking distance to the local high schools. Convenient access to Blue Mountain for skiing and Wasaga Beach for summer fun. Exciting nearby developments including the new hospital off Poplar and shopping centre at Poplar & Hurontario. Beautifully maintained, thoughtfully designed, and perfectly located - this home truly has it all and is move in ready. Open House: Saturday, 12-2 PM call for your private showing today. (id:63008)
735 Beach Boulevard
Hamilton, Ontario
Charming Lakefront Property with Endless Possibilities. Located on a spacious double lot, this property offers the opportunity to build a second dwelling while enjoying the beauty and privacy of lakeside living. With direct lakefront access and a scenic waterfront trail that stretches for miles along Lake Ontario, this cozy home is a perfect entry point into the lakeside lifestyle. Low-maintenance and full of charm, its ideal as a retreat or as the foundation for future expansion. With abundant outdoor space and a prime location, this property offers incredible potential to build your dream home or simply enjoy the peaceful surroundings. A rare opportunity for versatile lakefront living! Take in breathtaking sunrises over Lake Ontario from the comfort of your spacious back deck, with stunning views of the Toronto skyline. (id:63008)
111 First Avenue
Cambridge, Ontario
Welcome home to 111 First Ave, Cambridge. A cute 3+1 bedroom, 2 full bath bungalow located West Galt . It features an amazing backyard oasis with a beautiful inground pool and tons of space for entertaining , or relaxing with the family . The cozy covered porch brings you to the main entry. The inviting and spacious living room leads you to the recently renovated eat-in kitchen featuring loads of ceiling height cabinet space and quartz counter tops. Three generous Bedrooms are on the main floor, featuring beautiful hardwood floors and 4 piece Main Bathroom. Off the kitchen is a side entrance to the rear yard. The basement is fully finished featuring an additional 3 piece Bathroom and 4th Bedroom. This level also boasts a spacious Laundry Area and large Recreation Room with Gas wood stove. This home features many recent upgrades. Front Window & Door, Furnace and Central AC, Upgraded Attic Insulation, Roof shingles. Located in a quiet, family friendly neighborhood. Close to the 401 and perfect for commuters. Public transit will take you to the downtown area where you'll find the local Farmer's Market, Library, Restaurants, Shopping, Antiques, and the Grand River Walking Trails. Don't miss this one! (id:63008)
16 Jessica Street
Hamilton, Ontario
Welcome to 16 Jessica Street, a stunning detached two-story home nestled in a family friendly neighbourhood on the Hamilton Mountain. This fantastic residence boasts 3 spacious bedrooms, 4 bathrooms, and a fully finished basement, perfect for growing families or entertaining guests. As you approach the home, you'll be impressed by its striking exterior, featuring a double-wide exposed aggregate driveway and a double car garage with inside entry. Upon entering, you'll be greeted by a bright and airy foyer that flows seamlessly into the spacious living room and dining room, both adorned with hardwood floors. A practical 2 piece bathroom and convenient main floor laundry add to the home's functionality. The elongated eat-in kitchen is a highlight, with sliding doors that lead directly to the expansive backyard. Enjoy the oversized covered pergola, perfect for indoor-outdoor living, and the sun-exposed grass space ideal for summer BBQs, kids' playtime, or gardening. The second floor features a cozy family room with a gas fireplace and hardwood floors, offering versatility in its use. The primary bedroom boasts a large walk-in closet and a luxurious 4-piece ensuite, while two additional generously sized bedrooms and a well appointed 4-piece bathroom complete this level. The fully finished basement provides endless possibilities, with a substantial rec room and charming 3-piece bathroom. This home's prime location, directly across from a school and park, and short distance to shopping, public transportation, and amenities, makes it a practical choice for many. Recent Updates include; New dishwasher (2025), Washer (2025), Stove w/ 10 year warranty(2024), Basement bathroom Stand up shower (2021), Roof shingles (2020), & Furnace (2020) (id:63008)
2100 Worthington Drive
Oakville, Ontario
Welcome to this beautifully maintained 3-bedroom, 1.5-bath freehold townhome, perfectly situated within walking distance to Bronte Village and the Lake. Offering approximately 1,900 sq. ft. of above-grade living space, this home showcases pride of ownership throughout. The main level features elegant hardwood flooring, while the layout flows seamlessly into a bright and inviting living area. Enjoy a soundproof theatre room perfect for movie nights, and step outside to your private retreat featuring a hot tub and outdoor bar area — ideal for entertaining or relaxing in style. Additional highlights include a beautifully updated kitchen and bathroom, 200 amp electrical service, forced air gas heating, and a low-maintenance exterior. This is your chance to experience turnkey living in one of Oakville’s most desirable lakeside communities, just steps from shops, restaurants, and the waterfront. (id:63008)
25 Wellington Street S Unit# 1102
Kitchener, Ontario
ONE UNDERGROUND PARKING AND ONE LOCKER INCLUDED IN THIS HIGHLY UPGRADED ONE BEDROOM UNIT IN THE NEW PREMIER TOWER C OF STATION PARK. UPON ENTERING THE BUILDING, YOU ARE GREETED BY THE CONCIERGE IN THE HOTEL SYLE LOBBY. THE HALLWAYS ARE NICELY APPOINTED IN CALMING COLOURS. THIS UNIT HAS SOARING 10 FOOR CEILING ! THE KITCHEN HAS AMPLE UPGRADED CABINETS, A BREAKFAST PENISULA FOR 2 BAR STOOLS--NO NEED FOR A TABLE, 4 STAINLESS APPLIANCES AND QUARTZ COUNTERS. IN SUITE LAUNDRY AVAILABLE. A LARGE 4 PIECE BATHROOM. THE WHOLE UNIT IS TIED TOGETHER SEAMLESSLY WITH UPGRADED WIDE PLANK FLOORING. THE PIECE DE RESISTANCE IS THE LIVING ROOM WHICH EXTENDS OUT TO A LOVELY PRIVATE BALCONY All WINDOWS HAVE NEWLY INSTALED BLINDS. WE WOULD LOVE TO SHOW YOU THIS UNIT SO BOOK YOUR APPOINTMENT AND YOU WON'T BE DISSAPPOINTED ! (id:63008)
148 Peel Street
New Hamburg, Ontario
OPPORTUNITY KNOCKS FOR YOUR ENTREPRENURIAL SPIRIT! HERE IS YOUR CHANCE TO TAKE OVER AN EXISTING WINE SHOP WITH High visability IN A downtown New Hamburg strip mall WITH ample parking. PRODUCT MIX INCLUDES WINE, BEER/CIDER, FOOD AND RETAIL. Main street location with easy Hwy access and a good BLEND Of TANANTS TO HELP PULL TRAFFIC. The unit is 1273 SQ FT with 2 STORAGE areas, 2 bathrooms and a large 28.6 x 33' main space. Great chance to join a vibrant downtown core in a growing community. Call for a viewing, Do not go direct. (id:63008)
104 - 10 Beausoleil Lane
Blue Mountains, Ontario
WELCOME TO MOUNTAIN HOUSE - Turn-Key Four-Season Living! Experience the ultimate in comfort, style, and convenience with this turn-key 2-bedroom, 2-bathroom ground-floor condo in the highly desirable Encore Building at Mountain House, Blue Mountain. This beautifully furnished suite features a modern kitchen with built-in appliances, luxury finishes, and everything you need to move right in. The open-concept living space includes a cozy gas fireplace and walkout to your private patio with gas BBQ-perfect for relaxing or entertaining year-round. You'll love the in-suite laundry, large storage closet, designer furnishings, and dedicated parking for one vehicle, with visitor parking available for guests. As a resident, enjoy access to Zephyr Springs, Mountain House's exclusive spa-inspired amenity area featuring year-round outdoor pools, a relaxation pavilion, and wellness spaces designed for rejuvenation and connection. Ideally located just minutes from Blue Mountain's South Base Lodge, downtown Collingwood, and Georgian Bay, this property offers the perfect combination of mountain adventure and modern comfort. A true turn-key opportunity - move in and start living the Blue Mountain lifestyle today! (id:63008)
124 Beacon Drive
Blue Mountains, Ontario
Embrace the lifestyle you've always dreamed of in this stunning new home (2024) on a premium lot in The Cottages at Lora Bay, just steps to Georgian Bay. Residents enjoy access to an array of sought-after amenities, including the renowned Lora Bay Golf Course, a restaurant, a private members-only lodge, a gym, and two picturesque beaches. Plus, you're just a short drive or bike ride from downtown Thornbury, where award-winning restaurants, coffee shops, and boutiques await.Inside, the open-plan main floor is designed for modern living, featuring 9-ft ceilings throughout and soaring vaulted ceilings in the great room. The stylish kitchen boasts quartz countertops, island and pantry. The inviting living space has a stunning stone-surround gas fireplace and sliding doors lead out to a private outdoor space, where you can unwind and enjoy views of the green space-offering year-round natural beauty.The main floor primary suite is a peaceful retreat, complete with a walk-in closet and 3-pc ensuite featuring a large shower with a built-in bench and niche. A mudroom with laundry and garage access, plus a dedicated office/den, add to the home's functional appeal.Upstairs, a bonus loft space overlooks the living room-perfect as a reading nook or extra lounge area. A spacious guest bedroom with ample closet space and a 4pc bathroom completes this level.The unfinished 1371sqft lower level provides incredible potential for additional guest accommodations or expanded living space to suit your needs.Backing onto lush green space, this home offers privacy and tranquility while remaining close to everything the area has to offer. A good sized private side yard offers plenty of opportunity to create a space to relax and entertain.Enjoy a short drive to private ski and golf clubs, making this the perfect four-season retreat.Lora Bay condo fees 178.33 per month. (id:63008)
204 Veronica Drive
Kitchener, Ontario
A very pleasing investment Triplex building, offering 3 recently updated apartment units in a popular location. Each unit occupies its own floor; the 2nd and 3rd floor units each offer 3-bedrooms, while the lower level unit features 2-bedrooms. New electric panel, many new windows, all units freshly painted and appliances all replaced. New flooring and updated kitchens and bathrooms ensures the new investor will have a trouble free property for years to come. Now vacant and ready for new tenants at market related rents. (id:63008)
214 Ross Lane
Oakville, Ontario
Private Pie Shaped Lot on a Quiet Cul-de-Sac in Sought after River Oaks- This Open Concept Semi Detached Home backs onto Crosstown Trail just steps to Munn’s Creek- Thoughtfully Updated Main Level features rich Oak Floors, pot lights, Neutral Designer Paint Colours, Upgraded European White Kitchen with Quartz Counters, Breakfast Bar, Pendant & Undermount Lighting, Stainless Steel Appliances, Backsplash & Sliders to the Fenced, Mature Backyard- Custom Patio, Stone Water Feature and gate to the Nature Trail- Convenient 2 Piece Powder Room- Spacious Bedrooms, Updated 4 piece Bathroom- Finished Rec Room, Workshop with a window & Potential to be a 4th Bedroom plus Storage Area/ Coldroom all complete the Lower Level- Oversized Driveway for 4 Cars- This in -demand North Oakville community features Top Rated Schools, the River Oaks Community Centre, Sixteen Mile Sports Complex, Nature Trails, shopping, restaurants, transit, plus easy access to all major highways (id:63008)
546 Benninger Drive
Kitchener, Ontario
***FINISHED BASEMENT INCLUDED*** Discover the Foxdale Model Home, a shining example of modern design in the sought-after Trussler West community. These 2,280 square foot homes feature four generously sized bedrooms and two beautifully designed primary en-suite bathrooms, and a Jack and Jill bathroom. The Foxdale impresses with 9 ceilings and engineered hardwood floors on the main level, quartz countertops throughout the kitchen and baths, and an elegant quartz backsplash. The home also includes an unfinished basement, ready for your personal touch, and sits on a walkout lot, effortlessly blending indoor and outdoor spaces. The Foxdale Model embodies superior craftsmanship and innovative design, making it a perfect fit for the vibrant Trussler West community. Other Floor plans available. (id:63008)
72 Coldwater Road
Severn, Ontario
Beautiful prime location! Attention Investors come check out this C2-4 zoned vacant lot in the heart of Coldwater that awaits your dream of building the perfect new office with an accessory apartment! Peaked your interest? Call for all this zoning and lot have to offer. (id:63008)
36 Allison Lane
Midland, Ontario
Welcome to Seasons on the Lake - a sought-after community near the shoreline of Little Lake. This modern, newly built 1-bedroom plus den, 2-bathroom townhome features a bright open-concept kitchen and living area, perfect for entertaining or relaxing. Upstairs, you'll find a spacious primary bedroom with ensuite and a versatile den area, ideal for a home office or reading nook. Enjoy the convenience of a private driveway with an attached garage, plus a basement offering additional storage space. Located close to Walmart, restaurants, shops, this home offers both comfort and convenience in a desirable location. (id:63008)
30 Centre Street
Cambridge, Ontario
Welcome to 30 Centre Street — a charming and beautifully maintained 1.5-storey detached home in the heart of Cambridge. This inviting property blends character with modern comfort. The main floor features a convenient bedroom, recently refinished hardwood floors in the living room, and a cozy natural gas fireplace that creates a warm and welcoming atmosphere. Just off the dining room, the sunroom offers a peaceful retreat with a gas stove and picturesque views of the private backyard gardens and flagstone patio — perfect for morning coffee or quiet evenings. Upstairs, you’ll find two generously sized bedrooms filled with natural light. The lower level provides additional versatile space, ideal for a home office, gym, or recreation area. Outside, the landscaped yard and stone patio create a serene setting for entertaining or relaxing. You’ll also appreciate plenty of parking along with the oversized single-car garage, offering both convenience and extra storage space. With its prime location near downtown Cambridge, riverside trails, schools, shopping, and dining, this home is the perfect blend of comfort, charm, and convenience. Don’t miss your chance to make 30 Centre Street your new home — book your private showing today! (id:63008)
55 Longboat Run W
Brantford, Ontario
Beautiful 3 Bedroom Detached Home with Legal Walkout Basement - Perfect for Modern Family Living. Welcome to this stunning upgraded detached home nestled in one of Brantford's most desirable and family-friendly neighborhoods. This exceptional property offers 3 spacious bedrooms, 4 bathrooms, a double car garage and a fully legal walkout basement with separate entrance, making it ideal for extended family or income potential. Step inside to discover stunning hardwood flooring throughout both the main and upper levels, upgraded in 2024 for a fresh, modern feel. The heart of the home is a chef’s delight kitchen, complete with a center island, breakfast area, and upgraded stainless steel appliances. Upstairs, the primary bedroom serves as a luxurious retreat, including spacious layout, walk-in closet and ensuite. 2 additional spacious bedrooms offer plenty of space for kids, guests or home office. A second-floor laundry room with upgraded washer and dryer is an added bonus. Enjoy peaceful coffee in mornings on the front large balcony, and take in the wonderful ravine views from your own backyard. The legal finished walkout basement features two additional rooms, a full kitchen with appliances, a full bathroom, and walkout access – perfect for guests or rental income. An attached double garage and large driveway offer ample parking, while the quiet, family-oriented community provides the perfect backdrop for everyday living. Located just steps from the top rated schools, everyday essentials and exciting new Southwest Community Park—which will soon feature a splash pad, playground, cricket pitch, artificial turf soccer field, and much more. (id:63008)
145 Columbia Street W Unit# 1210
Waterloo, Ontario
Welcome to Society 145, a brand-new luxury condominium ideally located in the heart of Waterloo, just steps from both the University of Waterloo and Wilfrid Laurier University. This rare, spacious corner unit offers a thoughtfully designed layout with 630 square feet of contemporary living space, filled with natural light through expansive floor-to-ceiling windows. The unit is adorned with high-end finishes, including hardwood floors, quartz countertops, stylish light fixtures, and rich carpentry throughout, ensuring a sophisticated and comfortable living environment. Whether you're a student, professional, or investor, this unit caters to all, offering a versatile space with a modern kitchen featuring stainless steel appliances, ample storage, and an open-concept living area perfect for entertaining. The bedroom and den (with window) are spacious. The den offers flexibility for use as a guest room, home office, or study space. Residents of 145 Society enjoy top-tier amenities, including a state-of-the-art fitness center, yoga studio, indoor basketball court, games room with billiards, ping pong, and arcade games, as well as a movie theater and business lounge. The building also features secure entry, a 24-hour concierge, and a rooftop patio with breathtaking panoramic views of the city. The ideal blend of luxury, convenience, and modern living - a perfect choice for anyone looking to invest in one of Waterloo's best buildings. With easy access to the dining, shopping, and entertainment options, this condo offers the perfect combination of comfort, convenience, and style. Don’t miss the opportunity to own in this highly desirable location with tremendous potential for growth and appreciation in value. Embrace the best of condo living in Waterloo at 145 Society! (id:63008)
18 Foster Crescent
Cambridge, Ontario
Welcome to this charming 3+1-bedroom, 1.5-bath home in the desirable East Galt community of Cambridge. Whether you’re a first-time buyer looking for a comfortable place to call home or an investor seeking strong rental potential, this property delivers exceptional value and flexibility. Step inside to find a bright, functional layout with a spacious living area . The primary bedroom offers direct walkout access to a large, fully fenced backyard with shed — perfect for family gatherings, pets, or adding a future deck. Downstairs, the basement features a large living space with woodstove, bedroom, laundry room, workbench, and cellar, offering plenty of room for hobbies, storage, or a future in-law suite or rental unit. With a separate side entrance, this lower level provides outstanding potential for added income or multigenerational living. Situated within walking distance to a highly rated public school, parks, and local amenities, this home combines space, function, and convenience in one of East Galt’s most family-friendly neighbourhoods. Don’t miss this chance to own a versatile and affordable property in a prime East Galt location, book your showing today. (id:63008)
116 Stonecroft Way
New Hamburg, Ontario
Discover the allure of 116 Stonecroft Way, a beautifully appointed brick bungalow in Stonecroft, New Hamburg's esteemed adult lifestyle community. This home offers the best of both worlds: exceptional privacy on a large, mature lot, combined with immediate access to the community's impressive amenities. Step inside to an inviting open-concept living and dining area, adorned with gleaming hardwood floors. The main level provides convenience with 2 bedrooms and a versatile den. The kitchen, open to the dinette and partially to the living area, features a walk-out to a spacious covered deck with gas BBQ line, ideal for outdoor enjoyment. The finished lower level significantly expands your living space, boasting a generous rec room with a gas fireplace and a 3-piece bath, complete with a walk-out to a lower-level patio. There's also abundant unfinished space, perfect for an additional bedroom or hobby area. This home comes loaded with upgrades, including vaulted ceilings, large bright windows, pot lights, crown moldings, updated insulation, and newer mechanicals and quality roof. As part of this private condominium community, you'll be steps away from the 18,000 sq. ft. recreation centre, offering an indoor pool, fitness room, tennis courts, and 5 km of walking trails. Enjoy quick access to KW, the 401, Stratford, and all major amenities, health care facilities and Theatre and cultural offerings of the area. This exceptional property truly has it all! (id:63008)
4 Lincoln Avenue
St. Catharines, Ontario
Charming and lovingly maintained by the same owners for nearly 20 years, this inviting 1.5 storey home offers comfort and character at every turn. Step inside to discover a spacious and welcoming kitchen, perfect for everyday meals as well as larger gatherings. The home features 2 bedrooms upstairs, along with a full bathroom. You will also find a third bedroom and a bathroom in the basement. A large main floor living room adjoins a spacious office and a third bathroom. This home has been well maintained with many upgrades. The property is situated on a quiet, family friendly, well treed street and has a stunning private backyard oasis great for gardeners and pet owners. Enjoy the outdoors on a beautiful deck that’s ideal for entertaining, all within the privacy of a large fully fenced lot perfect for pets, kids or simply relaxing in your own serene space. This home is a rare find, combining comfort, charm and an exceptional outdoor living area. Book your showing today.” (id:63008)
795 Wood Drive
Listowel, Ontario
Welcome to 795 Wood Drive! Located in a sought-after neighborhood, this beautifully updated home blends modern touches with everyday functionality. The main level was fully renovated in 2021, featuring new stairs, upgraded flooring, built-in shelving by the cozy fireplace in the living room, updated light fixtures, and sleek new blinds. Enjoy hosting in the formal dining room or cooking in the standout kitchen, complete with a butcher block island and a beverage station. The bright, open living room features expansive windows overlooking the oversized backyard, filling the space with natural light and offering views of your private outdoor retreat. A dedicated main-level den/office is perfect for remote work, while the mudroom includes a live-edge wood bench with storage and convenient access to the backyard. The fully fenced backyard (2024)includes a covered deck, a covered stone patio, a hot tub, and a cooking area. Upstairs, you'll find four spacious bedrooms and the laundry closet. The primary ensuite features a tiled shower, soaking tub, and double vanity. A second full bathroom also offers a double sink and a shower/tub combo, perfect for family living. Curb appeal shines at 795 Wood Drive, with beautifully maintained landscaping, a welcoming front porch, and a double car garage completing the picture. Don’t miss your opportunity to own this exceptional property! (id:63008)
36 Clough Cres
Guelph, Ontario
Stunning Freehold End-Unit Townhome in the sought-after south end of Guelph, close to countless amenities including the University of Guelph. This beautiful family home features a stylish kitchen with stainless steel appliances, an open-concept main floor, and a walkout to a gorgeous deck - perfect for entertaining.The inviting entranceway offers ceramic floors, while both the living room and second floor feature gleaming hardwood - making this a carpet-free home throughout. The spacious primary bedroom includes a walk-in closet and a lovely 4-piece ensuite.The fully finished basement adds even more living space with a large recreation room or home office, a separate laundry/utility room, and another 4-piece bath - that's the third full bathroom in the home, plus a convenient 2-piece powder room on the main floor.This property also includes a single-car garage with inside entry and a garage door opener. As an end unit, you'll enjoy extra natural light, added privacy, and more outdoor space. (id:63008)
32 Hatton Drive
Penetanguishene, Ontario
Client RemarksModern 2-Bedroom Bungalow in Penetanguishene's Newest Community! Welcome to this stunning new bungalow nestled in one of Penetanguishene's most sought-after neighbourhoods. This thoughtfully designed 2-bedroom, 2-bathroom home offers the perfect blend of style, comfort, and modern convenience. Step inside to discover a bright and airy open-concept layout highlighted by stunning cathedral ceilings, creating a spacious and welcoming atmosphere. The main living area flows seamlessly into the beautifully appointed kitchen and dining area, perfect for entertaining or enjoying cozy nights in. Tasteful, contemporary finishes run throughout the home, showcasing quality craftsmanship and attention to detail. The primary bedroom features a private ensuite, while the second bedroom offers flexibility for guests, a home office, or additional family space. Enjoy easy indoor-outdoor living with a walkout to a fully fenced backyard, complete with a rear patio ideal for summer barbecues and quiet evenings under the stars. A double car garage provides convenient parking and additional storage space for your needs. Finish the spacious basement to suit your needs, with the rough-in for an additional bathroom already included. Whether you're downsizing, investing, or buying your first home, this turnkey property offers low-maintenance living in a welcoming, family-friendly neighbourhood just minutes from local amenities, parks, and Georgian Bay. (id:63008)
18 Prince Philip Boulevard
Ayr, Ontario
Discover the perfect blend of modern upgrades and small-town charm—just minutes from Highway 401. This stunning 4-bed, 4-bath home in the charming village of Ayr offers over 2,300 sq. ft. of thoughtfully designed living space. At the heart of the home is a spacious kitchen featuring granite countertops, upgraded appliances—including a gas cooktop, smart refrigerator, and double wall oven—and a large island perfect for gathering with family and friends. With plenty of space for cooking and entertaining, this kitchen is as functional as it is stylish. Custom zebra blinds on every window add a sleek, modern touch, while engineered hardwood and tile floors throughout the main level provide a stylish and durable finish. The primary suite is a private retreat, complete with a walk-in closet and a luxurious 5-piece ensuite featuring a soaker tub and glass shower. A generously sized secondary suite offers partially vaulted ceilings and its own private 3-piece bath with a tiled shower. The remaining two bedrooms share a convenient bathroom with a separate shower room—perfectly designed to suit a growing family. Set on a 104' x 36' lot, the backyard is a blank canvas awaiting your imagination—ready to be transformed into the outdoor retreat of your dreams. Ayr offers the best of small-town living with a picturesque downtown, while still providing modern conveniences such as a large grocery store, great restaurants, and local breweries—all just minutes from Highway 401. (id:63008)
101836 Grey 5 Road S
Georgian Bluffs, Ontario
You could wake up Christmas morning in this pretty bungalow in the village of Kilsyth. Mature lot with big beautiful trees, detached garage/shop 20x26 with loft area that is great for storage and has hydro! The home is nicely laid out with two bedrooms (could be 3) and 1.5 baths. A lovely eat in kitchen and formal dinning area and great size living room and last but not least a 10x12 3 season sunroom and Interlocking stone driveway. (id:63008)
29 Mill Street
Kitchener, Ontario
LIVE VIVIDLY AT VIVA – THE BRIGHTEST ADDITION TO DOWNTOWN KITCHENER. Welcome to Viva, a vibrant new community on Mill Street near downtown Kitchener, where life effortlessly blends nature, neighbourhood, and nightlife. Step outside your door and onto the Iron Horse Trail — walk, run, or bike with seamless connections to parks, open green spaces, on and off-road cycling routes, the iON LRT system, and downtown Kitchener. Victoria Park is just steps away, offering scenic surroundings, play and exercise equipment, a splash pad, and winter skating. Nestled in a professionally landscaped setting, these modern stacked townhomes showcase stylish finishes and contemporary layouts. This Hibiscus interior model features an open-concept main floor, perfect for entertaining, with a kitchen that includes a breakfast bar, quartz countertops, stainless steel appliances, and luxury vinyl plank and ceramic flooring throughout. Offering 1,336 sq. ft. of bright, thoughtfully designed living space, the home includes an office, 2 bedrooms, 1+2 bathrooms, and a covered porch — ideal for relaxed living in the heart of Kitchener. Enjoy a lifestyle that strikes the perfect balance — grab your morning latte Uptown, run errands with ease, or unwind with yoga in the park. At Viva, you’ll thrive in a location that’s close to everything, while surrounded by the calm of a mature neighbourhood. Heat, hydro, water, and hot water heater are to be paid by the tenant(s). Good credit is required, and a full application must be submitted. AVAILABLE November 17th. Please note the images are from the staged model unit - SAME MODEL. (id:63008)
108 Willowdale Crescent
Port Dover, Ontario
Welcome to this charming three-bedroom, two-bathroom stone and brick bungalow nestled in a tranquil Port Dover neighborhood. A covered entrance leads to an impressive foyer featuring 12' ceiling, and entry door with sidelights and transom window. The spacious living room features stunning hardwood flooring, a cozy gas fireplace, California shutters, and an 11' vaulted ceiling that enhances the open and airy feel. The inviting kitchen is equipped with a breakfast bar, ample cabinetry, pantry, tumbled marble backsplash, stainless appliances and a lazy Susan for added convenience. Retreat to the primary bedroom boasting new carpet, a spacious walk-in closet, and a luxurious four-piece ensuite bath with both a separate shower and soaking tub. Step outside to enjoy the private fenced yard complete with a stamped concrete patio, garden shed, and a gazebo—perfect for outdoor relaxation. Additional highlights include main floor laundry with a sink and an attached double garage for ample storage. Great end of the street location with a 5 minute walk to the Lynn Valley trail for cycling and walking and a 5 minute drive to Port Dover's vibrant downtown for shopping, restaurants, theatre and beach. (id:63008)

