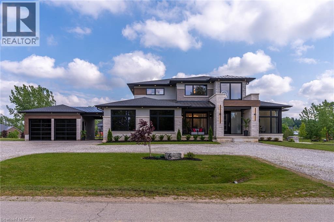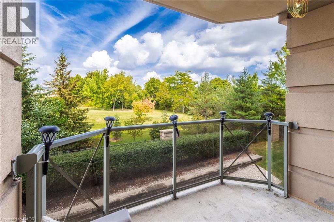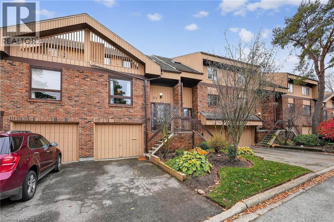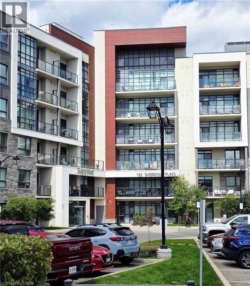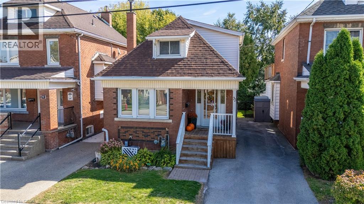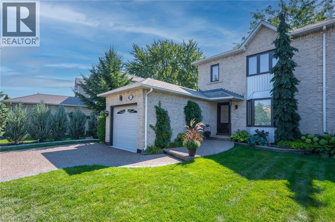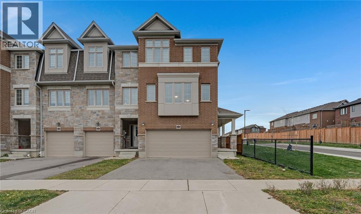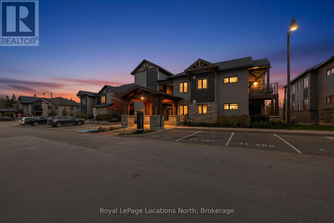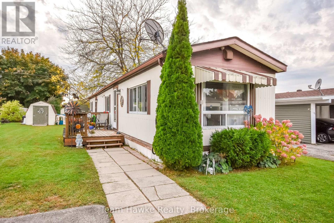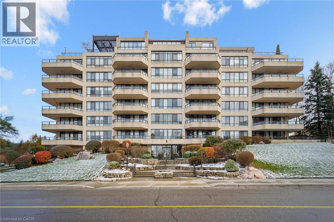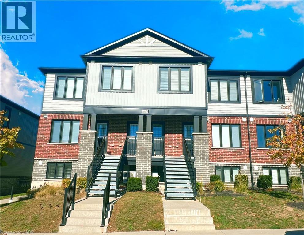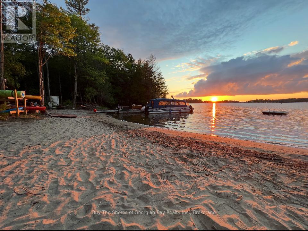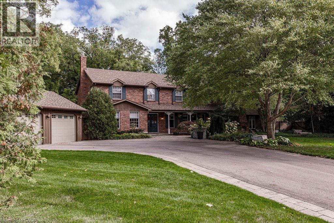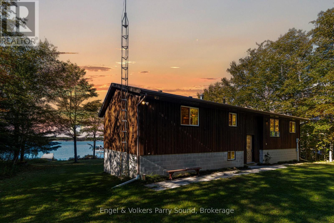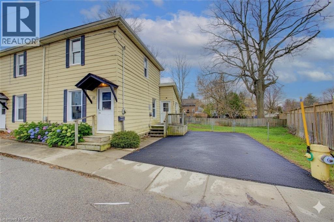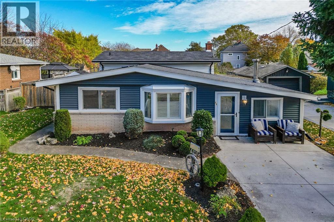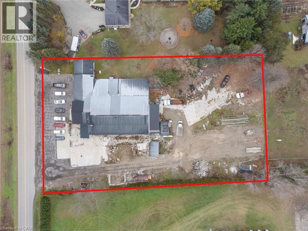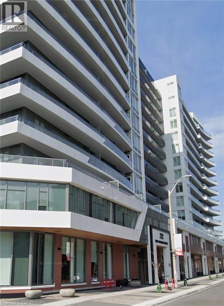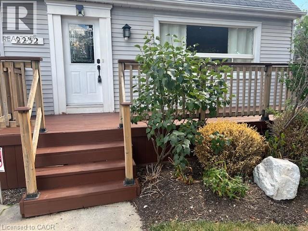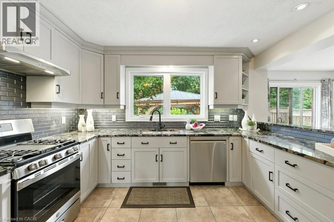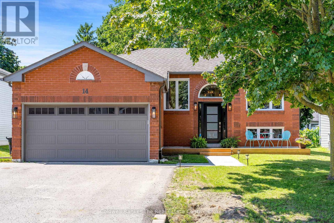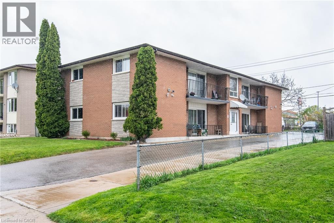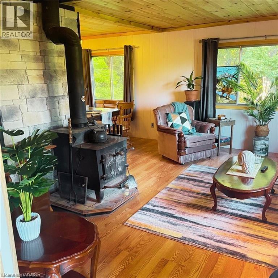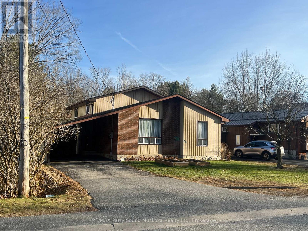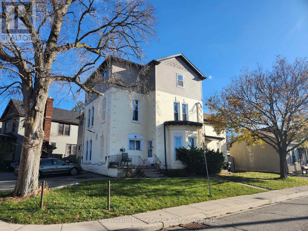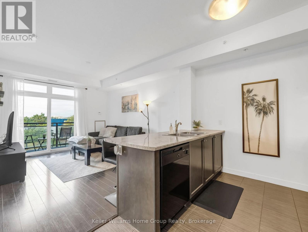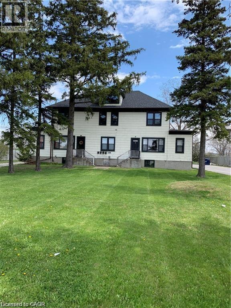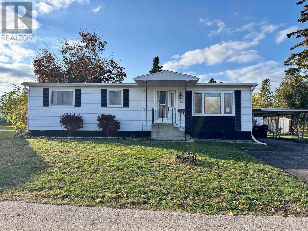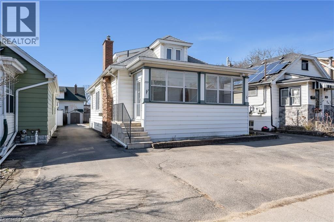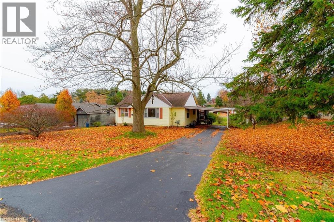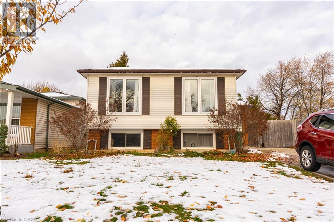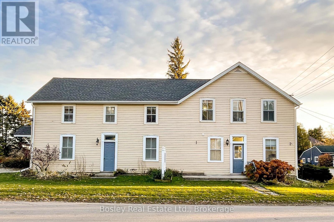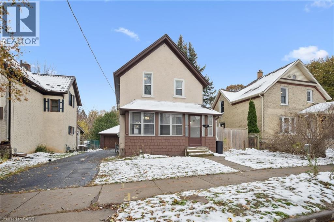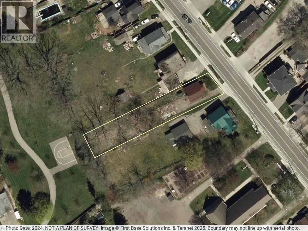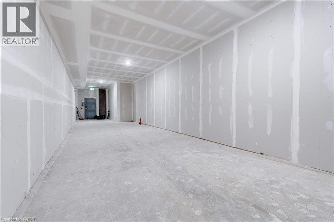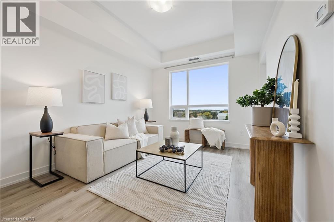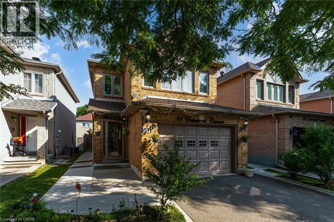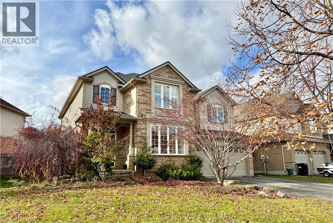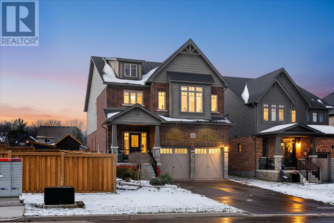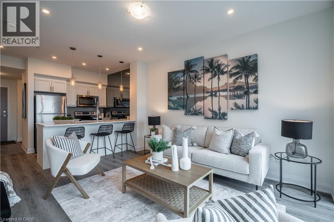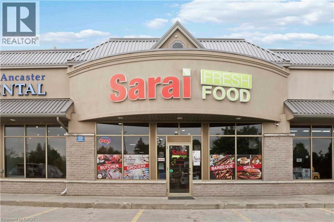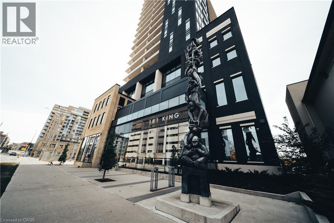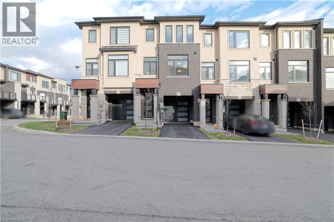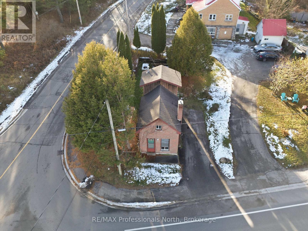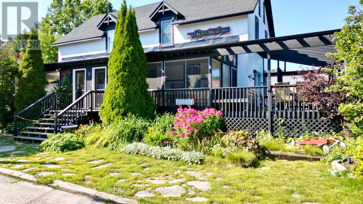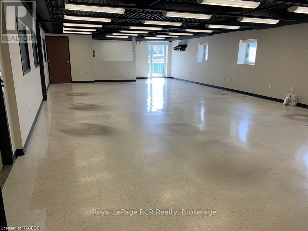6 Shakespeare Road
Dundas, Ontario
Discover unparalleled luxury in this custom-built modern masterpiece on a sprawling 1.6-acre estate in one of Dundas' most exclusive neighbourhoods. Enjoy the tranquility of a private country retreat just minutes from downtown Dundas and a short drive to Ancaster, Burlington, and McMaster. This stunning home offers over 6,000 sqft of exquisitely designed living space with 4+1 bedrooms and 7 bathrooms. From the striking architecture and custom millwork to the warm ambiance created by designer fixtures, soaring ceilings, 4-foot porcelain tiles, and ¾-inch engineered hardwood, every detail will impress. The dramatic 19-foot great room features floor-to-ceiling black frame windows with automated blinds and a sleek gas fireplace wrapped in 10-foot porcelain slabs. The chef’s kitchen is a showstopper, equipped with top-tier appliances, quartz countertops, a waterfall island, built-in espresso bar, and a hidden walk-in pantry for a clean, streamlined look. The main-floor primary suite offers a spa-like retreat with a five-piece ensuite including heated floors, glass shower, freestanding tub, double vanity, and an oversized walk-in dressing room with custom organizers. Upstairs, three bedrooms each have unique ensuite baths and 9-foot ceilings, ensuring privacy and comfort. The finished lower level expands your living space with a full secondary kitchen, recreation room, gym or guest bedroom, full bathroom, and a soundproof home theatre—ideal for entertaining or multi-generational living. Car enthusiasts will value the 5-car garages with a car lift, alarm system, and heated bay for year-round comfort. Outside, relax in your resort-style oasis with a heated saltwater pool, outdoor family room & kitchen, and full bathroom. A custom garage-style shed and pool house enhance the property’s sleek design. Additional features include a whole-home 20KW generator, Control4 smart home automation, and electric car rough-in. This estate is more than a home—it’s a lifestyle! (id:63008)
26 Parkshore Place
Carlisle, Ontario
Timeless elegance awaits in the heart of Carlisle. This extraordinary estate blends refined sophistication with European charm, offering a lifestyle defined by comfort, craftsmanship, and distinction. From the moment you enter, you're greeted by soaring ceilings, rich stone accents, and a stunning great room with intricate beamed detailing. The chef’s kitchen exudes traditional warmth, featuring top-of-the-line built-in appliances and thoughtful design for both everyday living and entertaining.At the heart of the home lies a vast Betz indoor pool and spa, framed by expansive windows that invite natural light and showcase serene views. The main floor also includes a tranquil primary suite oasis, designed for ultimate relaxation. Upstairs, four generously sized bedrooms are complemented by three full ensuites and a convenient laundry room, offering space and privacy for family and guests alike. The grand custom staircase leads to a fully finished lower level, complete with a kitchenette, wine tasting room, spacious recreation area, a fabulous gym, a three-piece bath, and an additional bedroom or flexible living space. Set on a breathtaking two-acre property surrounded by mature trees, this home offers a private composite deck perfect for enjoying morning coffee or evening cocktails in peaceful seclusion. A heated four-car garage adds practicality and luxury to the package. This is more than a home—it’s a true cottage alternative, combining rural tranquillity with refined living. Let’s get you home! (id:63008)
2075 Amherst Heights Drive Unit# 215
Burlington, Ontario
Welcome to this beautifully newly renovated large one-bedroom, two-bathroom condo with serene garden views. This move in ready home provides a serene retreat with modern touches throughout. Parking spot #16 and locker #104. Visitors parking has access to EV chargers. Step inside to find 9 foot ceilings,freshly painted interiors and stylish, updated vinyl flooring that flows seamlessly through the living spaces. The spacious living area is filled with natural light and is overlooking a trees with manicured park and meadow views. This balcony has privacy and tranquility. The kitchen was thoughtfully updated with designer finishes, offering ample cabinetry, under cabinet lighting, quartz countertops, under mount sink with goose neck tap, and LG fridge with ice maker and filtered water, LG glass top range, LG built in microwave and fan, and LG dishwasher. These appliances have just been installed and have never been used. Condo Fee is $639 per month includes FIBE cable and internet, parking, water, heat and A/C via a heat pump you own, building maintenance, and dial up security entrance. Adjacent to the entry door is washer/dryer closet. The generously sized bedroom includes 2 closets, a walk-in and standard. There is room for a desk and chair. The Spa like en-suite bathroom newly installed carara pocelain tile, shower and tub combination. A second 2-piece bathroom adds flexibility for guests or work-from-home living. With its tranquil setting, modern updates, and thoughtful layout, this condo is an ideal choice for those seeking a low-maintenance lifestyle with all the comforts of home. The second floor is most sought after. You can move in immediately and live the good life. (id:63008)
178 Scott Street Unit# 21
St. Catharines, Ontario
The Clusters No expense has been spared in the total renovation of this classic executive townhome. Renovations include but not limited to: Kitchen cabinets with soapstone counters, both bathrooms, all wood flooring throughout, including dramatic floating hardwood staircase with glass and stainless balustrades, gas fireplace, top of the line windows and doors. This unit is one of the few that has a roof top private deck, plus a ground level private treed patio and is just steps away from your resort-like heated free-form swimming pool. (id:63008)
125 Shoreview Place Unit# 307
Stoney Creek, Ontario
Impeccable showroom condition! 1 bedroom + den Lakeside Living! Breathtaking views of Lake Ontario from the balcony and steps away from the public beach. This suite is ideal for the first time home buyer or investor, with quick access to QEW and GO Station (Confederation GO). Proximity to Mohawk College and Smart Centres Stoney Creek (Walmart, Home Depot, Restaurants, Etc.). Nearby walking trails and a sandy beach just minutes away. Condo fees include geothermal heating and cooling. Building amenities include a party room for entertaining, a fully equipped exercise room and a serene rooftop garden with breathtaking views ideal for soaking in sunsets or unwinding after a long day. (id:63008)
73 Kenilworth Avenue S
Hamilton, Ontario
Welcome to this charming and well-kept 2 bed, 2 bath home perfect for first-time home buyers looking to put down roots! Featuring the warmth of original hardwood floors and an abundance of natural light filtering through beautiful stained glass windows, this home blends character with comfort. Enjoy the privacy of a fully fenced yard, ideal for relaxing or entertaining. The basement, with its own side entrance, is currently set up as a functional office space offering great potential for additional living or work-from-home needs. With numerous upgrades throughout and convenient access to the Red Hill Valley Parkway and QEW, this move-in ready gem won’t last long! (id:63008)
163 Ross Lane
Oakville, Ontario
Welcome to this charming 3-bedroom semi-detached home on a quiet, family-friendly street in sought-after River Oaks. Set on a rare 53 x 198 ft private lot. The main floor features a bright living and dining area with hardwood floors, and a renovated kitchen with granite countertops, a stylish backsplash, plenty of cabinetry, and a handy pull-out pantry. Beautiful patio doors lead to the expansive backyard—a true retreat with a gorgeous gazebo with waterproof curtains, and mature trees. Upstairs, you’ll find 3 well-sized bedrooms and an updated 4-piece bathroom. The partially finished basement includes an updated powder room, laundry area, and lots of storage. Recent updates include new carpet (2025) on the stairs and upper level, plus a new front door (2025). The garage provides inside entry and a rear door with direct access to the backyard. Parking for up to 5 cars! Driveway made of aggregate concrete. This home is close to top-rated schools including River Oaks Public, White Oaks Secondary, Rotherglen, and several more, as well as parks, trails, and recreation centers. A perfect blend of convenience and community in a mature neighbourhood—don’t miss this exceptional River Oaks gem! (id:63008)
110 Ian Ormston Drive
Kitchener, Ontario
Welcome to 110 Ian Ormston Drive a true gem in the highly sought-after Doon South community. This impressive corner-unit townhouse with a premium lot, walkout basement, and double-car garage offers just under 2,000 sq. ft. of beautifully finished living space, ideal for couples, young families, and busy professionals. The MAIN level features a bright foyer and a versatile den/home office/gym, with direct walkout access to the backyard, perfect for work, fitness, or relaxation. On the second floor, you'll find an inviting open-concept living area highlighted by 9-foot ceilings, abundant natural light, and a spacious modern kitchen with smart layout, ample counter space, upgraded appliances, and a cozy breakfast area. Walk out to the oversized deck, ideal for hosting gatherings with friends and family. As a corner unit, the home benefits from additional windows, creating a bright and airy dining and living space throughout. Carpet-free flooring and upgraded hardwood stairs elevate the home's modern appeal. The upper level offers a comfortable family room and three generously sized, well-ventilated bedrooms, each with ample closet space, along with beautifully upgraded bathrooms. Additional highlights include, Double-wide private driveway providing excellent parking space, 200 AMP electrical panel EV-ready, Walkout basement with potential for future customization, Proximity to the Grand River, scenic trails, top-rated schools, and numerous amenities, Quick and convenient access to Highway 401, perfect for commuters. Don't miss your chance to call this exceptional Doon South residence your new home! Virtual staged photos. (id:63008)
204 - 11 Beausoleil Lane
Blue Mountains, Ontario
Stunning 3-bedroom, 2-bathroom two-storey loft-style condo in the highly desirable Mountain House community. This modern unit offers an open-concept layout with soaring ceilings, upgraded finishes, and a bright, spacious living area complete with a natural gas fireplace. The kitchen features contemporary cabinetry, quartz counters, stainless-steel appliances, and an ideal flow for entertaining. The loft-level primary bedroom provides excellent privacy, while two additional bedrooms on the main level offer flexibility for family, guests, or office use. Enjoy a private covered balcony with natural gas BBQ hookup, plus a convenient mud room and a laundry room. Resort-style amenities include a year-round heated outdoor pool, hot tub, well-appointed rec centre, and an indoor/outdoor fireplace lounge. Prime location just minutes to Blue Mountain Village, Collingwood, Georgian Bay, and endless trails, golf courses, restaurants, and spas. The perfect four-season home or investment opportunity in one of the area's most sought-after communities. (id:63008)
48 Northland Drive
Midland, Ontario
A great opportunity to downsize your home and move into this clean and comfortable mobile home in Midland. Located in Smith's Camp, a community on the shores of Little Lake, this two bedroom home has an open concept layout with updated flooring throughout. Everything is on one level. Easy access to walk the trails of Little Lake Park, access to public transportation at the entrance, and a walking trail to Walmart. This location features plenty of outdoor living space as well, plus two storage sheds. Gas heat. Don't miss out. (id:63008)
2 Lancaster Street E Unit# 406
Kitchener, Ontario
Welcome to Queens Heights one of the areas most desirable bespoke buildings. Carefree condo living at its finest. Large 1722 square ft 2 bedroom, 2 bathroom unit plus a den. A spacious entry foyer with plenty of closet space. Double French doors lead to the formal dining room, oak flooring, plenty of space for your table and hutch plus a wall to wall custom built-in. 0versized living room, good sized kitchen, handsome dark cabinetry, loads of counter and cupboard space, 2 pantries, storage galore. Bright breakfast room, great spot for your morning coffee, next to the main level den, sliding glass doors with California shutters lead to the balcony area. Two bedroom including a luxury sized primary , can easily accommodate a king sized bed, 4 piece ensuite. Second large bedroom, walk in closet, and an additional updated main level bath with walk in shower. In suite laundry room with additional storage space. Appliances included. Fantastic amenities, controlled entry, large lobby, guest suites, party room, billiards, library. fitness area, Fantastic rooftop terrace, BBQ area, underground parking with its very own carwash, Designated parking spot. Exceptionally maintained building, oak paneled hallways, immaculate, award winning summer gardens. Walk to shopping ,dining, Centre in the Square, library, downtown, farmers market, easy highway access. If you are looking for the ease of condo living in a friendly environment without sacrificing the space of a home then this meets all of the requirements. Begin your next chapter here. (id:63008)
160 Rochefort Street Unit# D3
Kitchener, Ontario
Stunning 3 bed with 2 bath townhome for lease at $2500/month plus utilities. This energy star inspired unit boasts a flurry of upgrades including Quartz counters in the kitchen & bathrooms, tiled back-splash in kitchen, ceramic flooring and engineered hardwood laminate floors; upgraded lighting package. The Master bedroom features an ensuite bathroom with a walkout to private balcony; an in-suite laundry and 2 other bedrooms along with a full 4pc bath complete this floor. Stainless steel appliance package (fridge, smooth top range, dishwasher and over the range microwave) and thoroughly upgraded. This Marigold model home by Huron Creek Developments is located in the Huron Village area close to many shopping & other amenities nearby, with access to the expressway & 401 along with parks & walking trails nearby. NOTE 2 parking spaces with this unit (id:63008)
15212 Georgian Bay Shore
Georgian Bay, Ontario
This spectacular Georgian Bay waterfront property is available to build your island Dream Cottage. In a beautiful sheltered bay, there is over 500' of pristine waterfront, with a naturally made beach. This property is over 6 acres, with plenty of room to pick your favorite location to build. The stunning westerly sunset views from this location will not disappoint. Hydro is at the lot line, and it's only a 10 minute boat ride from Honey Harbour. Boat Access Only. (id:63008)
225 Shoreacres Road
Burlington, Ontario
Sprawling 3,873 sq.ft. family home on a 150' x 200' estate lot on one of Burlington's most sought-after streets! Located in Tuck School district and steps to the lake and Paletta Park! Custom kitchen with granite, stainless steel appliances (including gas cooktop), island, pot lighting and walk-out. Sunroom with vaulted ceiling, gas fireplace, heated floor and walk-out to a stunning professionally landscaped yard with inground salt water pool (heated). The private and tranquil backyard setting also features an oversized patio, hot tub, pool cabana/storage sheds, gas fire pit, two gas hookups and outdoor lighting. Main level family room with gas fireplace, main level office/den, main level mudroom and laundry and a separate dining room. Primary bedroom with walk-in closet and 4-piece ensuite with heated floor. The fully finished lower level has an additional 1,937 sq.ft. of living space and features a walk-out, rec room with gas fireplace, workshop, gym, 2-piece bathroom and sauna with separate shower. Additional luxury features include hardwood floors, crown moulding, wainscoting, skylights, central vac, covered front porch, outdoor wood burning fireplace and generator that powers the entire home! Detached double garage and driveway with parking for 6 cars. 5 bedrooms and 2 + 2 bathrooms. Luxury Certified. (id:63008)
5 Beech Avenue
Carling, Ontario
Welcome to 5 Beech Avenue, Georgian Bay Living in Carling Township - Just minutes from Killbear Marina and the renowned Killbear Provincial Park, this property presents a rare opportunity to shape a Georgian Bay retreat to your own vision. Situated on nearly 1.9 acres of private land, with year-round access via a municipally maintained road, this property combines convenience, privacy and stunning natural beauty. The main level features three bedrooms and an open-concept living & dining area, designed for family gatherings and entertaining. Step out to the private deck and take in the western exposure views over Georgian Bay, where unforgettable sunsets become part of your everyday life. The lot is gradual and level; perfect for young children, guests and ease of accessibility across the property. The lower-level walkout remains unfinished, offering incredible potential to create a games room, entertainment space or additional accommodations tailored to your lifestyle. With the shore road allowance already owned, your privacy and enjoyment are secured for years to come. This is an estate sale, being offered as-is, where-is, without warranty or representation; a canvas ready for your imagination and personalization. Full inspection report available upon request. Seize this opportunity to craft your own Georgian Bay escape, blending natural surroundings with the home of your dreams. (id:63008)
17 William Lane
Woodstock, Ontario
Step into this beautifully updated home offering modern comfort, clean design, and flexible living in a family-friendly neighbourhood. Recently renovated throughout, the property features fresh flooring and neutral paint tones that create a bright, open atmosphere. Large windows fill the home with natural light, while the open-concept layout and multiple rooms offer versatility for families, remote workers, or investors. The backyard provides space to relax, garden, or entertain, and the location offers quick access to schools, parks, and Kitchener-Waterloo amenities. Best of all, you’re just minutes from some of Woodstock’s most sought-after outdoor spaces—including Southside Park with its river trails and playgrounds, the scenic Pittock Conservation Area for hiking and boating, and the charming green spaces of Victoria Park and Vansittart Park—making this home a perfect blend of comfort, convenience, and lifestyle. (id:63008)
15 Grand Avenue
Grimsby, Ontario
Welcome home to Grand Avenue, ideally located in the scenic Grimsby Beach area. Enjoy hardwood floors, large main-floor family room, separate dining room, three bedrooms, California shutters and lower-level recreation room. This bright and spacious home boasts ample storage, concrete driveway, backyard pool (new pool cover 2025), established landscaping and generous lot. Perfectly situated across the street from Grand Avenue Public School with easy access to Lakefront parks, the highway and the picturesque towns along the Niagara Escarpment including Grimsby, Beamsville, Vineland and Jordan. (id:63008)
216 Burford-Delhi Townline Road
Scotland, Ontario
This 10,000 sq. ft. industrial building sits on a generous 1.8-acre lot with M3-2 zoning, allowing a wide range of heavy industrial uses. The property features three forced-air natural gas furnaces, 800 amp service, one natural-gas radiant furnace, and two office areas. Approximately 4,400 sq. ft. of the building is currently leased for $3,200 per month, providing immediate income. With ample yard space, strong utilities, and flexible industrial potential, this property is ideal for investors or owner-operators. (id:63008)
212 King William Street Unit# 1010
Hamilton, Ontario
Conveniently located in Downtown Hamilton, this brand new unit is close to just about everything one could ask for! Just minutes away are coffee shops, groceries, entertainment such as the Intolerant Gallery, and so much more. Featured in this suite is a well-sized bedroom, in-suite laundry, and even a large 93sqft private balcony. Building Amenities Include: - Rooftop Terrace - Terrace BBQ's - Party Room - Exercise Facility - Pet Spa Contact us today to see this rental unit! 1 Spacious Bedroom 1 Bathroom Large Windows Throughout Living Room Balcony 5 NEW High Efficiency Appliances (Fridge, Stove, Dishwasher, Washer, Dryer) Quartz Kitchen Countertops Vinyl Plank Flooring Throughout (Carpet-Free) In-Suite Laundry Central Heating & A/C Gas INCLUDED Bell Internet INCLUDED Storage Locker INCLUDED 540 Interior SqFt 93 Balcony SqFt Next To Everyday Essentials (Groceries, Banks, Coffee Shops, Restaurants, Shopping) Central To Public Transportation Close to John Rebecca Park & Shamrock Park ***See sales brochure for showings instructions*** (id:63008)
2232 Queensway Street
Burlington, Ontario
Are you a commuter - walk to go station - good sized lot with pool and oversized garage on a quiet cul de sac Fully finished basement with gas fireplace and 4 piece bath - parking for 5 cars Get into the Burlington market - Muy Bien!! (id:63008)
120 Spencer Drive
Elora, Ontario
Welcome to 120 Spencer Dr. This property is perfect for a growing family, it offers 4+1 bedrooms, 4 baths and finished from top to bottom. A Private Retreat Surrounded by Nature. Tucked away in a desirable neighbourhood, this two-story detached home backs onto scenic walking trails and close a park, offering privacy with convenience. Tall trees, colourful gardens, and professional landscaping create a peaceful setting perfect for families who love both indoor comfort and outdoor living. The Exterior offers: A double driveway and double car garage with entry to main floor. The backyard is a true retreat - a gazebo and lush perennial gardens - ideal for entertaining or enjoying quiet evenings outdoors. The Main Floor Highlights: Step into a spacious foyer leading to an open-concept living and dining room with hardwood floors. The modern kitchen boasts high-quality riverbed granite countertops, a raised breakfast bar, and a bright breakfast area with walkout to the backyard. The kitchen flows into the family room with a cozy fireplace. A guest bath, laundry room and plenty of natural light complete the main level. The modern staircase leads to the second level with the primary suite is a private escape with its own fireplace, massive walk-in closet, and spa-like ensuite with soaker tub, glass shower, double vanity, and private water closet. Three additional bedrooms include built-in closets and share a well-appointed main bathroom.The lower level - Finished Basement adds versatile living space with a large rec room, guest bedroom or in-law suite, and a full 3-piece bath. There’s room for a home office, workout area, or playroom, plus ample storage. This property blends space, privacy, and modern living in a family-friendly location. Whether gathering by the fireplace, entertaining in the backyard, or enjoying quiet walks on nearby trails, 120 Spencer Drive is a home to truly enjoy. Close to Fergus and Guelph amenities, schools, shopping, and transit. (id:63008)
14 Langevin Drive
Wasaga Beach, Ontario
Welcome to this fully renovated raised bungalow nestled in a mature, family-friendly area of Wasaga Beach. Surrounded by tall, established trees and set in a quiet, convenient location, this home offers the perfect balance of comfort, style, and lifestyle amenities. The property features three well-appointed bedrooms on the main floor and a bright, open-concept layout designed for modern living. The heart of the home is the newly renovated kitchen, showcasing a large quartz island, updated cabinetry, and contemporary finishes-ideal for cooking, gathering, and entertaining. This space flows effortlessly into the main living and dining areas, creating a warm and inviting environment filled with natural light. This home has been thoughtfully updated throughout, including new electrical completed in 2019 and new windows installed in 2021 and 2022, providing improved efficiency and peace of mind. New Garage Door 2019 with R16. New shingled roof 2016, Updated Furnace 2014. The finished basement extends your living space with a cozy fireplace, perfect for relaxing evenings or hosting guests. There's also a generous workout area, providing flexibility for fitness, hobbies, or additional family space. Outside a large backyard deck that's perfect for BBQs and outdoor dining, along with a practical storage shed for tools and seasonal items. Home is located within walking distance to parks, beaches, shops and restaurants, perfect location for families, retirees and investors. (id:63008)
39 Secord Avenue
Kitchener, Ontario
Welcome to 39 Secord Avenue – a turnkey investment opportunity in the desirable Stanley Park area. This well-maintained fourplex offers 4 bright, spacious units: three 2-bed apartments and one 3-bed unit. Recent updates include parking and driveway (2019), roof (2013), and windows (2009/2010). Centrally located near schools, shopping, parks, transit, and highway access. A fantastic opportunity to own a fully tenanted, income-generating property in a prime Kitchener location! (id:63008)
813016 E East Back Line
Grey Highlands, Ontario
Welcome to 813016 East Back Line in Grey Highlands, a charming detached bungalow situated on nearly five acres of private rural land. Thiswell-maintained home offers 1,248 square feet of living space with three spacious bedrooms and two bathrooms, featuring a bright main floorlayout, a cozy wood-burning fireplace, and a functional kitchen with included appliances. The full basement provides excellent storage and futurefinishing potential, while the durable metal roof ensures long-lasting protection. Outside, the expansive lot with 150 feet of frontage and 600 feetof depth is perfect for outdoor living, gardening, or recreational use, complete with a detached garage, triple-wide driveway, and parking formore than ten vehicles including RVs or trucks. Conveniently located near lakes, schools, campgrounds, and local shops, this property offers theperfect balance of peaceful country living with access to community amenities. Whether you are seeking a full-time residence or a weekendretreat, this property combines space, privacy, and rural charm in one of Ontario’s most desirable communities. (id:63008)
28 Forest Street
Parry Sound, Ontario
DESIRABLE FAMILY HOME! DESIRABLE COUNTRY SETTING In Town! Level fenced yard backing onto woodlands, Absolutely immaculate 3 bedroom, 2 bath home, Green/Energy efficient (only $244 per month equal billing for heat & hydro), Quality built by Morgan Construction, Extra deep carport, Paved drive, Parking for 3 vehicles, New shingles 2019, Updated laminate floors, Freshly painted, Updated hardware & lighting, Desirable Bright & cheery open plan as soon as you enter, Generous size bedrooms, Families will enjoy the spacious & bright lower level rec room with walkout, LED pot lighting, Convenient 2nd bath, Private den/office area + Workshop, Relax in the spacious sunroom wrapped in windows to enjoy nature & the serene back yard setting, A handy insulated & heated 2nd workshop is ideal for hobbies/handy persons, Lower level storage area is spacious & dry, Excellent area, Walk to Beautiful Tower Hill Park, Mins to Georgian Bay boat launch, (room to store your boat), Near by waterfront fitness trail, Tressel Brewery & Legends Distillery, Don't miss this Great Opportunity to make this your next home! (id:63008)
125 Wellington Street S
Cambridge, Ontario
Investor's Dream in the Heart of Cambridge - Fully Rented, Turnkey, and Cash Flowing! Welcome to 125 Wellington Street South, an exceptional investment opportunity offering both stability and upside. This well maintained, 5 plex property is fully tenanted and generating a net operating income of over $83,000 annually, with room to grow. Most units have been thoughtfully updated, making this a true turnkey asset, ideal for investors seeking immediate returns without the hassle of major renovations. The property's solid tenant base, modernized interiors, and prime central location near downtown Cambridge ensure consistent demand and minimal vacancy risk. Whether you're looking to expand your portfolio or secure a reliable income producing property, 125 Wellington South delivers the perfect blend of cash flow, appreciation potential, and hands-off ownership. Highlights: Fully rented 5 plex (3-2 Bed & 2-3 Bed), Net Operating Income: $83,000+ with growth potential, Most units updated and modernized, Turnkey investment - strong, stable tenants in place, Prime Cambridge location close to transit, amenities, and redevelopment areas, Excellent cash flow and long-term upside. Seize this opportunity to own a performing investment in one of Cambridge's most promising areas. (id:63008)
308 - 5020 Corporate Drive
Burlington, Ontario
Welcome to Vibe Condos, where modern luxury meets intelligent living. This opportunity to own a well-managed residence is designed for comfort, efficiency, and an unparalleled lifestyle. This property is perfect for first-time buyers seeking a smart entry into the market, those looking to downsize without sacrificing quality, or the astute investor building a strong portfolio. Step into a bright, West-facing sanctuary that greets you with 9' ceilings and beautiful upgraded flooring that flows throughout. The open-concept layout is perfect for both entertaining and everyday living. Unwind in the living area, where a glass door leads to your private balcony, the ideal perch to enjoy morning coffees and sunsets. The kitchen is both stylish and functional, featuring a sleek breakfast bar for casual dining, a contemporary updated backsplash, and reliable appliances. Retreat to the spacious and bright bedroom, a peaceful haven offering ample space for rest and relaxation. The elegant four-piece bathroom is appointed with timeless finishes, and the ultimate convenience is delivered with in-suite laundry. This home is powered by a cutting-edge geothermal heating and cooling system, a premium feature that ensures year-round comfort and sustainable condo fees. The condo fees also cover heat, water and parking, presenting incredible value. This investment includes one underground parking space and one storage locker, both steps from the elevator. Indulge in a host of premium building amenities without leaving home. There is a spacious gym, party room for hosting gatherings, a stunning rooftop terrace with panoramic views, and ample visitor parking. Experience the ultimate in convenience with an unbeatable location. You are just minutes from a myriad of boutiques, cafes, and restaurants, easy access to public transit for a seamless commute, grocery stores for all your essentials, and quick access to the QEW and Highway 407, putting the entire Greater Toronto Area within reach. (id:63008)
5108 Montrose Road Unit# 3
Niagara Falls, Ontario
Welcome to 5108 Montrose Road, Unit #3 a beautiful, bright, and thoughtfully designed 2-bedroom apartment in a prime Niagara Falls location. This suite offers style, space, and walkable convenience, making it ideal for professionals, couples, or small families. Located in a quiet, comfortable, low-rise building. This unit is just minutes from shopping, restaurants, schools, public transit, and major routes everything you need is within easy reach. Heat, water included. Electricity, cable, internet and phone is the responsibility of the tenant. Rental application, current credit report and score, past two month's income verification, 1st and last month's rent deposit required. (id:63008)
14 Muir Drive
Oro-Medonte, Ontario
Welcome to 14 Muir Drive in the Family friendly community of Fergus Hill Estates. This 3 bedroom, 1 bath 1200 sq ft Modular featuring a ton of updates including flooring, shingles and eavestrough and gutter guard, kitchen doors, hardware, sink, countertops, flooring, natural gas fireplace, A/C, lighting and room fans, bathroom and laundry room cupboard door fronts to name a few!! You really can just move in and enjoy as everything has been done for you. Fergus Hill Estates is a community consisting of 152 manufactured homes close to Bass Lake Provincial Park, Rotary Place Rec Centre, shopping, restaurants and Lakehead University to name a few! All offers must include a Park Approval Clause new fees will be lot fees: $655.00, taxes: $20.00, water $21.96 for a total monthly fee of $696.96 there is a $250.00 non refundable application fee to apply for park approval (id:63008)
229 Geneva Street Unit# 2
St. Catharines, Ontario
St. Catharines two bedroom one bath rental recently updated with own laundry in convenient location walking distance to all amenities and public transit. This clean and well maintained apartment comes with private three season sunroom, plus covered patio and private yard. Two car parking in great location, close to all amenities including public transit. ALL INCLUSIVE, electricity, natural gas and water included. Tenant responsible for own internet, cable and tenant insurance. Completed rental application, current credit report and score, past two months of income verification required. (id:63008)
48 Cherry Street
Simcoe, Ontario
Calling all retirees, and or first time home buyers. This almost 1200 sqft home, has original hardwood floors, 3 bedrooms with large backyard for the kids or the dogs. Basement unfinished, so, room to grow. Close to all amenities, and walking distance to grocery store, schools and community rec centre. Book your private showing today. (id:63008)
185 Bellingham Drive Unit# 2
Hamilton, Ontario
Spacious 3 bedroom, 1 bathroom lower unit on the East Hamilton Mountain in close proximity to Limeridge Mall, all major amenities, highway access and green space! Unit includes 2 tandem driveway parking spaces! Tenant pays separate hydro meter and 40% of gas/water. Available Jan 1 (id:63008)
726004 22b Side Road
Grey Highlands, Ontario
Own a piece of history with this beautifully restored 135-year-old bed-and-breakfast, offering 10 charming guest rooms and 4 updated full bathrooms. This turnkey, five-star-rated hospitality business with glowing Google reviews combines timeless character with modern upgrades, including a brand-new roof, energy-efficient windows, and geothermal heating and cooling for eco-friendly and cost-efficient comfort year-round. Fully updated interiors, stylish decor, and a strong reputation make this an outstanding investment opportunity. Popular with leisure travelers seeking waterfalls, hiking, cycling, wedding groups and retreats. This is your chance to own a piece of history that has been stewarded with great care allowing you to take over this fully furnished and equipped hospitality business seamlessly from day one. Located in the heart of Rocklyn, near Beaver Valley and South Georgian Bay, this picturesque property is close to neighbouring towns with unique shops, wineries, dining, and local attractions. This property is perfect for investors, innkeepers, or anyone seeking a rewarding lifestyle business. (id:63008)
47 Krug Street
Kitchener, Ontario
Walking distance to Kitchener Farmers Market, Kitchener Public Library, and all the restaurants, shopping and vibrant amenities of DTK!! This home features 3 bedrooms, 1 bathroom and almost 1,400 sqft of living space! Main floor features a sun room, large living room, plus a dining room with tons of built in storage. Updated kitchen with plenty of cabinetry and counter space, and main floor laundry with walkout to private backyard. On the upper level you will find 3 spacious bedrooms, a 3 piece bath and lots of storage space. Parking for 3 cars in the driveway, plus walking distance to transit and all amenities in this fantastic location. (id:63008)
257 Mill Street
Kitchener, Ontario
Exciting development opportunity in Downtown Kitchener. Property is walking distance to Downtown Kitchener amenities as well as quick access to major government buildings and corporate offices, 5 minute walk to LRT, Victoria Park and nature trails and just minutes to HWY 7/8 and the HWY 401. Within the 800m transit boundary for LRT station bonuses allowing for possible parking exemptions. Res 6 Zoning allows for numerous redevelopment possibilities under the Kitchener City urban growth initiative. (id:63008)
55 John Street S
Hamilton, Ontario
Discover an exceptional 2195 sq ft commercial space for lease in the vibrant heart of Downtown Hamilton, available at an unbeatable rate of $1/psf for the first year. This versatile property boasts a dual access advantage, featuring street-facing retail presence to capture high foot traffic and rear alley access for seamless deliveries and operations. Its naturally split layout offers a customer-facing front area and a dedicated back-of-house, ensuring operational efficiency. The rear access simplifies inventory management, parcel returns, and delivery staging, making it ideal for retail, food, logistics, or hybrid business models. Perfectly situated at a prime Hamilton address with excellent accessibility and strong visibility, this adaptable space is ready to elevate your business. (id:63008)
251 Northfield Drive E Unit# 516
Waterloo, Ontario
Welcome to Blackstone! This stylish 1 bed, 1 bath condo with underground parking offers modern finishes, amenity rich facilities and an ideal Waterloo location at a great price! Located on the 5th floor with northwestern exposure, this bright unit features sunset views from the private balcony and a functional open layout. The kitchen comes equipped with stainless-steel appliances, double under-mount sinks with pull-down chef’s faucet, subway tile backsplash, and a rolling island for extra storage. Beyond the main living area, you’ll find a spacious bedroom with a walk-in closet and cheater ensuite featuring a quartz-topped vanity and tiled shower/tub combo, plus in-suite laundry and a front hall closet for added convenience. Residents at Blackstone benefit from heat and high-speed internet included in the monthly fees and have access to premium amenities including a fitness centre, work/study rooms, games room, lounge, meeting areas, bike storage with repair station, dog wash, and two outdoor terraces with BBQs and fire pit areas. Located close to Conestoga Mall, Rim Park, St. Jacob’s Market, restaurants, cafés, tech offices, and trails, and offering easy access to the LRT and Highway 85, this condo the perfect balance of lifestyle, location, and value for first-time buyers, young professionals, downsizers, or investors! (id:63008)
61 Cedarwood Crescent
Brampton, Ontario
Welcome to 61 Cedarwood Crescent - a well-maintained 3-bed, 3-bath home with a bonus office, located in a quiet and family-friendly neighbourhood. The main and upper levels feature hardwood flooring, fresh paint, and large windows that allow natural light throughout. The kitchen offers re-finished cabinetry and a new high-performance hood fan, while the main-floor powder room has been updated with a new vanity and LED mirror. The upper level includes three spacious bedrooms, two full bathrooms, and a dedicated office/flex space ideal for working from home. The unfinished basement provides excellent potential for future development and includes a City-approved separate side entrance. Exterior and additional features include exterior pot lights, a cement walkway around the home, enclosed front porch, fully fenced backyard, California shutters, energy-efficient windows and patio doors with a lifetime warranty, central vacuum system, and an owned hot water tank less than 2 years old. Roof, furnace, and windows are approximately 10-12 years old. Parking for up to 5 vehicles, including a 1.5-car garage. Close to parks, schools, shopping, Hwy 410, and approximately 10 minutes to William Osler Hospital. (id:63008)
711 Cedar Bend Drive
Waterloo, Ontario
Stunning 4-Bedroom Executive Home | Over 4,600 sq. ft. of Luxury Living ?Finished Top to Bottom with exceptional attention to detail, this 4-bedroom, 4-bathroom home offers over 4,600 sq. ft.of elegant living space designed for comfort and style. Step inside to a bright, open-concept main floor featuring 9’ ceilings, oversized windows, and abundant natural light. Enjoy a formal living room and dining room, perfect for entertaining. The gourmet kitchen boasts a large breakfast island, solid surface counters, walk-in pantry, and stainless steel appliances, overlooking a spacious family roomwith a stone fireplace framed by custom maple built-ins. An amazing mudroom with extensive cabinetry adds practicality to luxury. Upstairs, discover a spectacular primary retreat ?complete with a cozy sitting area, walk-in closets, and a spa-inspired 5-piece ensuite with his & her sinks, glass shower, and soaker tub. Three additional bedrooms are generously sized, complemented by a vaulted-ceiling office. The professionally finished lower level offers a spacious recreation room with a fireplace feature wall, wet bar with quartz counters, exercise room, bathroom, and ample storage space. Locatedin a vibrant community close to excellent schools, shopping, public transit, universities, library, YMCA, and beautiful conservation areas, this home is perfect for families seeking both comfort and convenience. Don’t miss your chance to live in this stunning home and exceptional neighbourhood! (id:63008)
209840 Hwy 26
Blue Mountains, Ontario
Embrace winter in this charming 3-bedroom, 1-bath bungalow/chalet ideally situated between the shimmering shores of Georgian Bay and the ski hills of Blue Mountain. Located at 209840 Highway 26, this cozy seasonal retreat offers the ultimate blend of comfort, convenience, and cottage-style charm.Step into the welcoming open-concept kitchen, dining, and living area, complete with a walk-out to a spacious side deck-perfect for après-ski relaxation. Enjoy a soak in the private hot tub or warm up by the fire indoors The home also features in-suite laundry and parking for up to 6 cars. Sleeping up to 7 guests, the layout includes: Primary bedroom: King bed, Bedroom 2: Double/single bunk, Bedroom 3: Double bed. Just a 5-minute drive to both Collingwood and Blue Mountain Village, and walking distance to the beloved Alphorn Restaurant. A convenience store, LCBO, and the Georgian Trail are only a short walk or drive away. From skiing to spa days at Scandinave Spa, private ski clubs, scenic trails, and vibrant local amenities-you're perfectly positioned to enjoy it all. Availability: January 15 - June 15 (Jan 1 - Mar 31: $3,750/month; April 1 - June 15: $3,000/month). Additional details:Tenant pays utilities, internet and hot tub monthly maintenance and must maintain liability insurance for the duration of occupancy. A wonderful seasonal escape in one of the area's most sought-after locations-don't miss it! (id:63008)
14 Spencer Street
Collingwood, Ontario
Welcome to 14 Spencer Street, a rare offering in Collingwood's highly sought-after Summitview community. This exceptional property features the Clydesdale model, the largest home built by Devonleigh in the subdivision and it's set on one of the biggest lots in the neighbourhood. From the moment you step inside, you're greeted by soaring vaulted ceilings and a bright, open-concept layout. The stunning kitchen is the heart of the home, featuring an expansive footprint, beautiful finishes, and a sizeable pantry that offers plenty of storage. A well-appointed mudroom off the garage provides everyday convenience and is a standout feature for busy families. Upstairs, you'll find four generous bedrooms, including an impressive primary suite complete with a large 5-piece ensuite with a spa-like walk-in shower and an enormous walk-in closet. Upper-level laundry adds another layer of convenience for day-to-day living. The fully finished basement is bright with natural light from large windows and adds remarkable versatility with two additional bedrooms and a complete in-law suite featuring a separate side entrance, its own kitchen, and dedicated laundry, which is ideal for extended family, guests, or potential rental income (buyer to verify local requirements). The oversized backyard offers incredible potential. It comes ready with its own deck and large shed, beautiful front garden landscaping and irrigation throughout. With ample space rarely found in this neighbourhood, envision a future pool, extensive landscaping, play areas, or an outdoor entertaining oasis (buyer to do their own due diligence). Located in the vibrant town of Collingwood, you'll enjoy close proximity to four-season recreation, including beaches, trails, golf, skiing, and a thriving dining and shopping scene. Every amenity imaginable is close by. Don't miss this opportunity to own a spacious, well-appointed, and highly functional home in one of Ontario's most desirable outdoor lifestyle destinations. (id:63008)
16 Concord Place Unit# 426
Grimsby, Ontario
Welcome to 16 Concord Place #426! This beautifully upgraded 1-bedroom + den condo offers over 700 sq. ft. of modern, open-concept living. Enjoy stunning lake views, a spacious kitchen and dining area perfect for entertaining, and a generous 3-piece bathroom for added comfort. Ideally situated in the sought-after Grimsby on the Lake community—just steps from waterfront trails, shops, and dining. Don’t miss your chance to own this exceptional condo. (id:63008)
21 Panabaker Drive Unit# C
Ancaster, Ontario
Presenting a remarkable opportunity to acquire a thriving grocery store, complemented by a bustling halal butcher shop and takeout restaurant, ideally situated in a sought-after Ancaster location. This established business enjoys a strong connection with the local community and offers a diverse selection of authentic Middle Eastern products. A significant advantage is its proximity to the neighbouring high school, resulting in a notably busy lunch period as students frequent the store. Step inside to discover a genuine taste of tradition and culture, with shelves brimming with authentic delights that capture the rich culinary heritage of the region. The business has been meticulously set up with high-caliber equipment throughout, demonstrating a keen eye for detail. Excellent profit margins, a favorable lease, and its placement within a high-traffic plaza make this an exceptional investment prospect. Key equipment included in the sale comprises: a large stainless steel commercial kitchen exhaust hood, a walk-in fridge, a sizable stainless steel commercial refrigerator/freezer, a multi-burner gas stovetop, a deep fryer, a vertical rotisserie/shawarma machine, an oven, a meat slicer, a meat grinder, stainless steel work tables, food processors, various refrigeration and display units (including refrigerated display cases for meat and open refrigerated display cases for drinks), glass door refrigerators/freezers, an ice cream maker, shelving units, a point-of-sale system, and much more. Don't miss this chance to take the reins of a fully operational business and capitalize on its loyal customer base, including the consistent lunchtime traffic from the adjacent high school (id:63008)
181 King Street S Unit# 1212
Waterloo, Ontario
Welcome to Suite #1212 at CIRCA 1877 – a stunning 12th-floor residence in the heart of Uptown Waterloo. This 1 Bedroom suite offers a perfect blend of contemporary luxury, thoughtful design, and breathtaking views from one of the building’s most desirable elevations. Perched high above the city, this suite boasts spectacular views of Uptown Waterloo and beyond, filling the living space with natural light by day and showcasing a dramatic cityscape by night. Inside, elevated ceilings in the kitchen, living, and dining areas create an open and airy feel. The sleek kitchen features stainless steel appliances—including a built-in fridge—quartz countertops and backsplash, soft-close cabinetry, and a spacious island with extra storage. Enjoy in-suite laundry and one underground parking space for everyday convenience. Residents of CIRCA 1877 enjoy access to premium amenities, including a large Fitness Center, Co-Working Space, Lounge, Rooftop Pool with Cabanas, and a BBQ Area. Plus, indulge in exclusive dining at Lala Social House, located on the ground floor. Located in the sought-after Bauer District—steps from dining, shopping, groceries, the LRT, Waterloo Park, and both universities, with quick access to the Expressway—Suite 1212 delivers elevated living in every sense of the word. (id:63008)
155 Equestrian Way Unit# 114
Cambridge, Ontario
Beautiful brand new modern townhome, never lived in! This spacious 3-storey home features 3 bedrooms, 2 bathrooms, and a bright open layout. The ground level offers a single-car garage with extra parking and a versatile den that can be used as an office, extra living space, or bedroom. The second floor has a modern kitchen that opens to a sun-filled living and dining area, perfect for everyday living or entertaining. The top floor includes three comfortable bedrooms, including a large primary suite with big windows and a walk-in closet. You also get convenient backyard access and direct entry from the garage. Located just minutes from Highways 401 and 8, you're only a short drive from major shopping in Cambridge and Kitchener, as well as employers like Toyota Canada. This move-in-ready home offers the perfect mix of style, comfort, and convenience. (id:63008)
107 Brunel Road
Huntsville, Ontario
Discover the perfect blend of convenience and comfort at 107 Brunel Rd, a brick, detached home ideally located within walking distance to everything Huntsville has to offer. Just minutes from the Summit Centre, Huntsville High School, popular restaurants, Lions Lookout, and the vibrant downtown core, this property offers unmatched accessibility in a highly sought-after area. Step inside to find a home that has been thoughtfully updated throughout. Recent improvements include new flooring, paint, lower kitchen cabinets and counters, updated plumbing, and a new owned hot water tank-all contributing to a move-in-ready experience. With its bright living spaces and solid construction, this home offers both durability and modern comfort. Whether you're a first-time buyer, downsizer, or investor (the property has been an excellent rental), this property delivers incredible value in a prime location. Enjoy the ease of in-town living with the added benefit of being close to Huntsville's scenic trails, parks, and recreational amenities. Don't miss your chance to make this cozy, centrally located home your own! (id:63008)
8 Helen Street
Northern Bruce Peninsula, Ontario
Location is Prime! Here in the heart of Lion's Head, just a stroll to all amenities, including the sandy beach just across the street, this country inn has gone through some extensive renovations over the last three years. Property was formerly known as the Lion's Head Inn and Pub and is now a multi unit. One could live in one section and rent out the other. There is also an opportunity to have two separate units for rental space. Main floor has living/dining, kitchen, foyer, two piece washroom, laundry, and a three season sunroom. The 2nd level has three bedrooms and a three piece bathroom. The second unit on the main floor has a living/dining area, kitchen, a three piece bathroom, laundry, and a bedroom. The upper level can be used as a third unit which has two bedrooms, a four piece bathroom and a kitchen. Property makes for a great investment where you can live on site, and have short term or long term rental accommodations. Property has plenty of parking at the front, and on the either side of the building. Property measures 78 feet wide and is 165 feet deep. Ideal location and excellent investment opportunity! Taxes: $2472.71. Property is located on a year round paved municipal road right in the heart of Lion's Head. (id:63008)
104d - 104 Grey Road 17b W
Georgian Bluffs, Ontario
HIGH TRAFFIC VOLUME EXPOSURE. ON UPPER LEVEL (2nd Floor) OF BUILDING, Commercial space in a High Traffic, amazing visual exposure, well maintained commercial building. C1 zoning offers numerous uses. Offering the upper level of 1800sq ft. offer lots of natural light with bathroom, kitchenette and lift from main floor. Perfect for professional Services, health care, fitness center the options are endless. Tons of parking in a large rear lot and front lot, easy access from 10th St W. and Grey Rd 17B Located on the west side of Owen Sound. Base rent is $1500.00 monthly NET Plus HST with annual increases thereafter to be negotiated. Tenant pays water, heat, hydro, tenant insurance, property taxes, snow removal. Tenant is responsible for leasehold improvements. Lease requirements: first and last month's rent, lease agreement. (id:63008)

