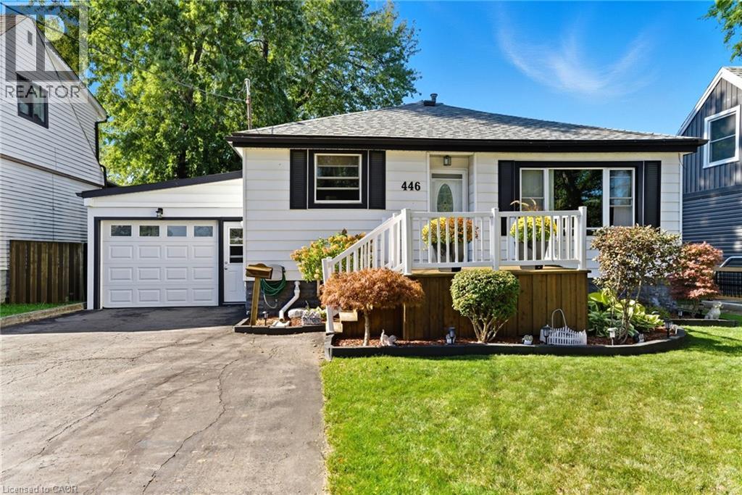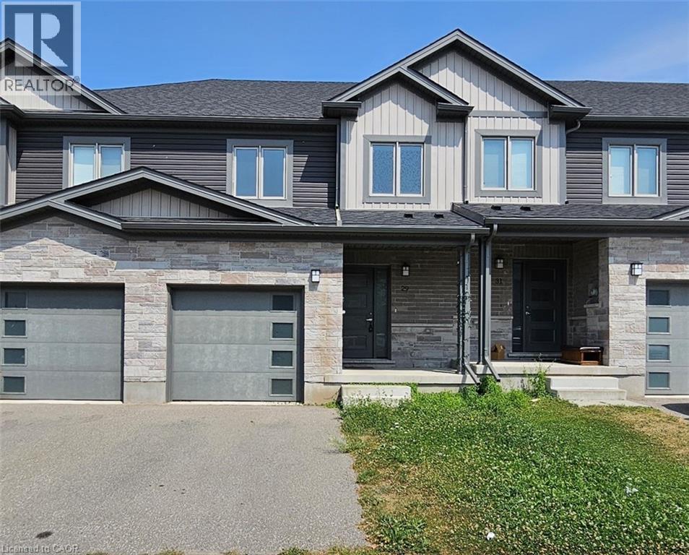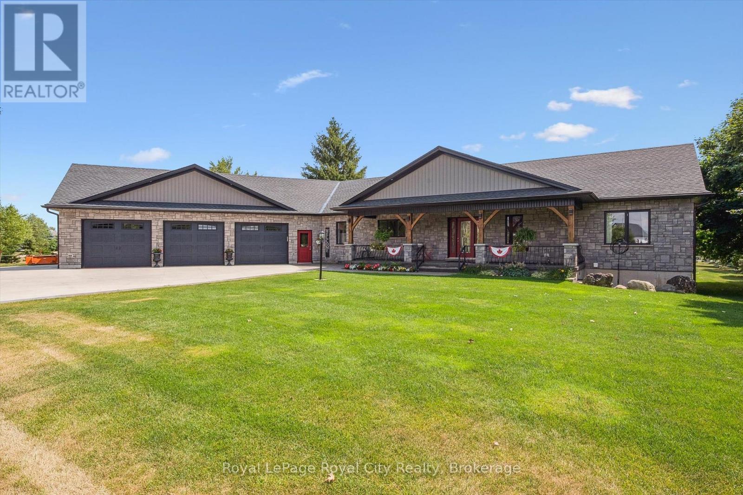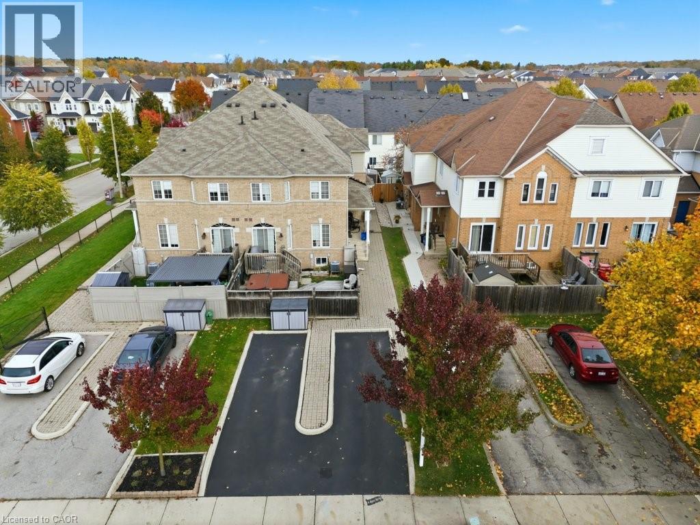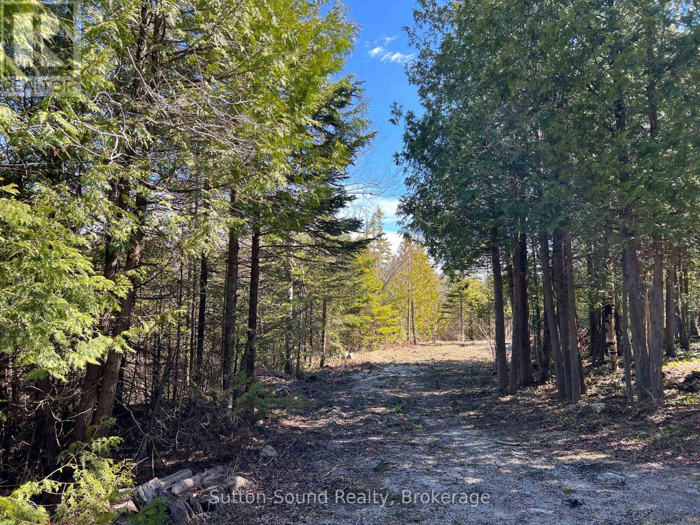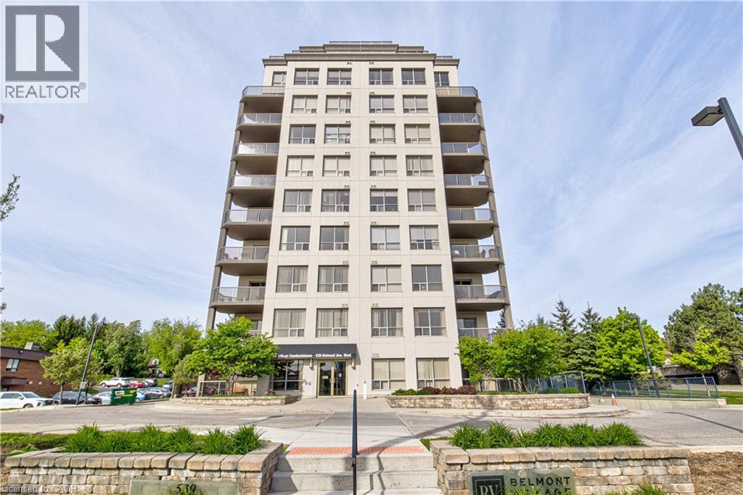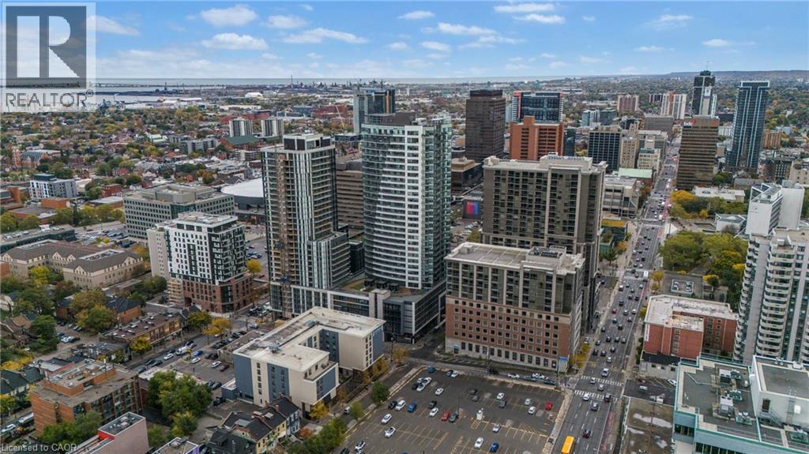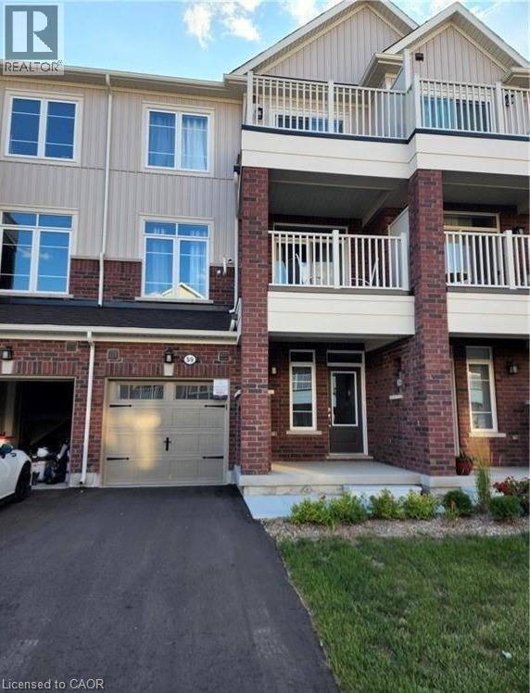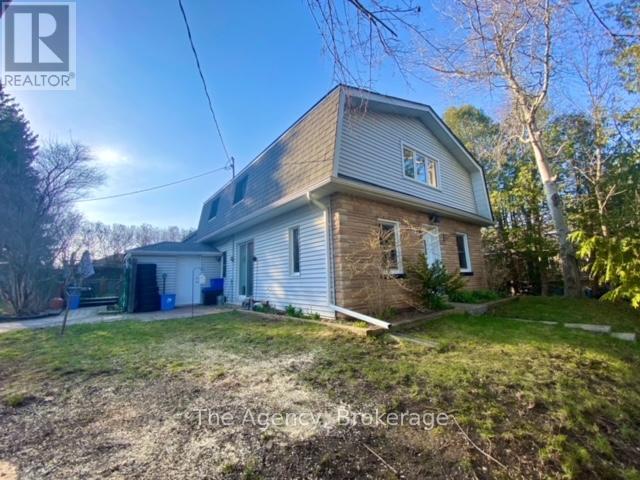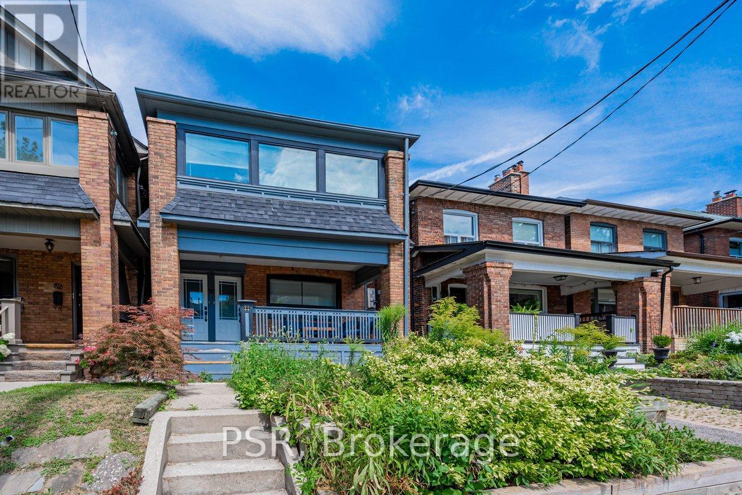446 East 42nd Street
Hamilton, Ontario
Welcome to this well-maintained bungalow located in the desirable East Mountain area of Hamilton. Offering exceptional versatility and value, this home features two garages, a full in-law suite, and separate hydro meters—perfect for multi-generational living or investment potential. The main floor boasts three spacious bedrooms, a bright living space, and a beautifully crafted maple kitchen by Baresa (2018). Recent updates ensure peace of mind, including roof (2019), sump pump (2025), windows (2014/2015), and some new flooring (2020). Water line has been updated 3/4 Inch wand sewage drain has been updated to PVC. Bathrooms are conveniently located on both levels. Step outside to enjoy the private backyard, complete with a deck and storage shed—ideal for relaxing or entertaining. The wide driveway offers ample parking in addition to the two garages. This home combines charm, functionality, and modern updates in a prime location close to schools, parks, shopping, and highway access. (id:63008)
29 Nieson Street
Cambridge, Ontario
MODERN TOWNHOUSE LIVING AT 29 NIESON STREET! Step into this beautifully designed townhouse featuring contemporary finishes and an inviting open-concept layout. The carpet-free main floor boasts a bright living and dining area, with sliding patio doors leading to an outdoor space. The modern kitchen is equipped with stainless steel appliances, ample counter space, and sleek cabinetry. A convenient powder room completes the main floor. Upstairs, you’ll find 3 spacious bedrooms and 2 bathrooms, including a primary suite with a 3-piece ensuite and a walk-in closet. The upper-level laundry adds convenience to your daily routine. Additional features include a single garage, driveway parking for two, AND an unfinished basement for storage. Ideally located close to schools, parks, shopping, and just minutes from the highway. Tenant(s) are responsible for heat, hydro, gas, water, tenant insurance, and hot water heater rental. Available immediately. (id:63008)
100 Harris Crescent
Southgate, Ontario
No design element was overlooked and no expense was spared when the current owner custom built this amazing country estate BUNGALOW in 2019 - including an absolutely spectacular three bay 38.8 ft by 48.6 ft DETACHED SHOP with loft living space (great for an AirBnB). And all set on a beautifully landscaped 1.3 acre lot featuring 55 trees and landscape lighting. If you are a discerning buyer looking for a property that is a cut above, this is one you must come and see to appreciate it. Whether you have a large car collection, lots of toys (including RV's), or need a property for your home based business - this one can handle it all. The home itself is done top to bottom - offering over 2950 sq ft of thoughtfully designed living space with finished basement level - 4 bedrooms and 4 bathrooms. Second kitchen on the lower level. Great for extended family or out of town guests. There are far too many special features to list here - but we will highlight a few. First - it's a country property with natural gas - that's a bonus! There is fibre internet too. Covered front porch and an expansive covered rear deck for entertaining. Oversized triple car attached garage with walk up from basement level. Separate utility shed out back. The shop has in floor heating - and even an RV hook up. It's the little details here that put this property over the top. Located on a paved road a short drive to all the amenities you need - and adjacent to a small enclave of other high end country estate homes. (id:63008)
113 Thornlodge Drive
Waterdown, Ontario
This stylish home is one of 4 quad townhomes built far more recently than all the others in Waterdown (only 14 years old) and is fully freehold with no road maintenance or condo fees! Located in a great, family friendly neighbourhood, this bright rear unit offers a spacious layout with generous sized rooms! A good sized eat-in kitchen has been recently updated with new quartz counters, subway backsplash and new stainless appliances! The kitchen provides sliding doors to the lovely rear fully fenced yard with sharp stonework and a shed! The large living room has updated luxury vinyl plank flooring, recessed lighting and is well lit with a bay window looking over the rear yard! A convenient powder room completes the main floor! A hardwood staircase takes you to the upper level that has updated luxury vinyl plank flooring throughout! The spacious primary suite offers his and hers closets and an ensuite privilege to a 4 piece main bathroom! The second and third bedrooms are generous in size as well! The lower level has been finished with a cozy family room! The laundry, plenty of storage and a bathroom rough-in are in the lower level as well! A built-in outdoor storage area is located right outside the entrance door, convenient for garbage and recycling, etc. This home offers tremendous value at this price point! You rarely find a sharp, move-in ready freehold property with its own private yard at this price point! (id:63008)
144 Sparling Court
Oakville, Ontario
A breathtaking contemporary custom residence, this sprawling two-storey home is a masterclass in modern luxury and seamless design. Every space flows effortlessly, creating a harmonious experience where interior and exterior living blend as one. The exterior captivates with a heated tiered slab concrete walkway floating over a serene reflecting pond, lush perennial grasses, and mature cedars ensuring backyard privacy. A covered rear porch opens to an expansive composite pool deck and sparkling saltwater pool-an oasis for relaxation and entertaining. Inside, impactful architectural details abound: floating back-lit walls, integrated baseboards, artistic recessed strip LED lighting, interior stone accents, and multiple gimbal spotlights. Massive floor-to-ceiling glass doors fully recess, dissolving boundaries to the outdoors. Smart home convenience is elevated with Control4 automation, offering sophisticated control of lighting, climate, audio, and security for a truly refined living experience. (id:63008)
50 Harpur Drive N
Northern Bruce Peninsula, Ontario
Premium Lot Backing onto Bruce Peninsula National Park. This is the exclusive building site you've been seeking. Secure a prime vacant lot at 50 Harpur, which provides a highly desirable combination of privacy and convenience. Abutting the protected National Park forest naturally means no rear neighbours and offers the potential for permanent, undisturbed nature for you to enjoy-a highly sought-after feature given the National Park status of the adjacent land. Enjoy an easy stroll from the property to Tobermory's vibrant Little Tub harbour, shops, and restaurants. This location is perfect for a new custom home, luxury cottage or to capitalize on the desirability of park-adjacent land for high demand and strong rental income potential. This blank canvas is a secure, high-value investment in a top Ontario destination. Start planning your dream build today. (id:63008)
539 Belmont Avenue Unit# 1106
Kitchener, Ontario
Welcome to 539 Belmont Avenue in Kitchener. This modern two bedroom, two bathroom condo offers contemporary living in a prime location with the convenience of two parking spots. The open concept layout features a stylish kitchen with stainless steel appliances and a bright living area that opens to a private balcony, perfect for entertaining or relaxing. The primary bedroom includes a walk in closet and a private ensuite, while the second bedroom is spacious with easy access to the main bathroom. Additional highlights include in suite laundry, central air and large windows that fill the space with natural light. Located just steps from Belmont Village, residents can enjoy boutique shops, cafes, restaurants and easy access to Uptown Waterloo, Downtown Kitchener, public transit and nearby parks. This beautiful condo combines comfort, style and convenience, making it an ideal place to call home. (id:63008)
539 Belmont Avenue Unit# 1106
Kitchener, Ontario
Welcome to this bright and spacious top floor two bedroom, two bathroom condo offering privacy, quiet living, and elevated views in a highly desirable location just minutes from downtown. This well maintained unit features a modern open concept layout filled with natural light, along with a private balcony that is perfect for enjoying your morning coffee or unwinding at sunset. The kitchen flows seamlessly into the dining and living areas, creating an inviting space for everyday living or entertaining. The spacious primary bedroom includes a full ensuite and generous closet space, while the second bedroom is ideal for guests, family, or a home office. Additional features include in suite laundry, two owned parking spots, and a private storage locker, a rare and valuable bonus. Situated in a secure, well managed building near shops, cafes, public transit, and scenic walking trails, this top floor unit offers the perfect combination of urban convenience and natural surroundings. A fantastic opportunity for professionals, first time buyers, downsizers, or investors. (id:63008)
20 George Street Unit# 2905
Hamilton, Ontario
Experience upscale urban living in this beautifully designed, spacious, luxury apartment at 20 George Street, one of Hamilton's most desirable addresses. This contemporary high-rise offers a perfect blend of sophistication, convenience, and comfort - ideal for professionals seeking a stylish home base in the city's vibrant core. Step inside this spacious 870 square foot, 2 bedroom, 2 bathroom open-concept suite featuring floor-to-ceiling windows that flood the space with natural light and showcase breathtaking city and escarpment views. The sleek modern kitchen is equipped with stainless teel appliances, quartz countertops, plenty of cupboard space and elegant finishes throughout. You'll feel like a king looking out at the stunning south-east views over the city and beautiful escarpment from two spacious balconies. Lots of storage space, in-suite laundry, and custom blinds. Unwind at the end of the day in the premium building amenities including a state-of-the-art fitness centre with yoga room, rooftop terrace with BBQs, party lounge with pool table, meeting room/boardroom, bike storage and move. Parking available for additional $150 per month or $200 per month plus hydro for EV. Live in the heart of it all! Steps to Hamilton's vibrant restaurant and arts scene! You're minutes to James St. S. shops and restaurants, GO station, St. Joseph's Hospital, McMaster University Downtown Centre, Jackson Square, First Ontario Centre, the Art Gallery of Hamilton, 403/QEW highway access, and HSR public transportation. Easy access to Bruce trail, Hamilton's waterfalls and Harbourfront parks. Whether you're a busy professional, medical resident, or executive seeking convenience and class, 20 George Street offers a truly elevated lifestyle in the Heart of Hamilton's ambitious downtown core! (id:63008)
113 Hartley Avenue
Paris, Ontario
Move into Less than 5 Year old Condo Townhouse in the prettiest town of Paris with close proximity to Brantford, Ayr, Kitchener & Cambridge. This beautiful unit offers open concept kitchen, brand new S/S Appliances, Dining, Spacious Living room, Walk-out to large balcony on the main floor with 2 pc bath. The top floor offers 1 bedroom with walk-in closet & walk-out to balcony, 2nd bedroom, 3 pc bathroom & laundry. Perfect for a small family, family with young children, working professionals or a young couple looking to their life. (id:63008)
B - 45 Wellington Road 124
Erin, Ontario
Upper apartment available - Unit B. Open to long or mid term rental options. Reach out! Welcome to the quiet town of Erin, within an hour to the GTA. Bright and open 2 bedroom 2nd floor apartment available immediately for $2,250 + 50% utilities. Country-feel location on the edge of town. Walk to trails, restaurants, and shopping downtown.Parking for 2 cars in tandem. Bright UPPER apartment now available. Private entrance off a Sunny, private deck just for this apartment. Kitchen w/ freshly painted cabinets. Carpet free home! Both bedrooms have brand new luxury vinyl plank flooring + closets. Large living room with hardwood floors. 4 piece bathroom with ceramic tiles. Storage in mudroom. Treed backyard area shared with all tenants; fire pit, veggie garden and space to play. Absolutely No smoking inside. References, credit check & First and last. Vacant - Available immediately. Gas & hydro to be in tenant's name. 50% utilities paid by tenant. Ranges from $30-50 in summer$ $100-225 in winter. Tenants share lawn mower & snowblower to maintain property for a rent discount. Property is on well and septic. Shared main floor laundry room with main floor tenants. Preferably no pets, as laundry is shared. (id:63008)
Main - 50 Parkdale Road
Toronto, Ontario
Renovated Main Level Apartment in Roncesvalles/Parkdale! Step into this beautifully updated 2bedroom, 1-bath main-level unit showcasing a modern kitchen with new finishes, a bright and spacious living area, and two well-sized bedrooms. The renovated bathroom and fresh interior upgrades make this space move-in ready and comfortable. Nestled on a quiet, one-way residential street with minimal traffic, you'll enjoy a perfect balance of peace and convenience-just steps to High Park, St. Joseph's Hospital, local transit, and some of the city's best restaurants, cafés, and bars. Easy access to major routes and downtown via the DVP. City street parking available. (id:63008)

