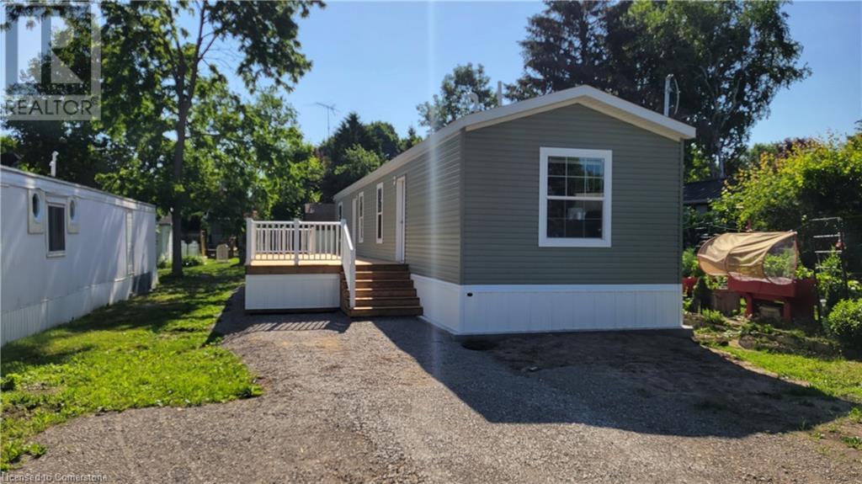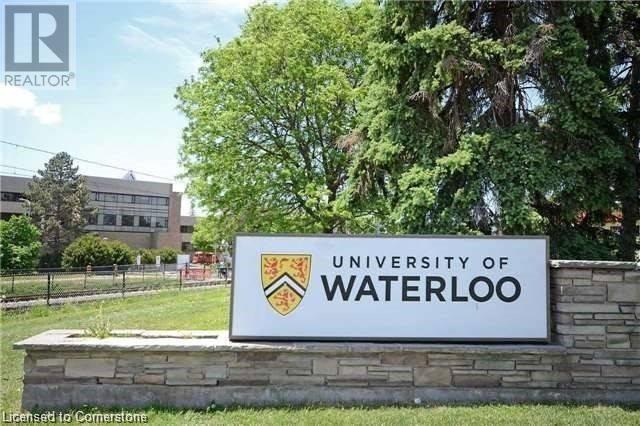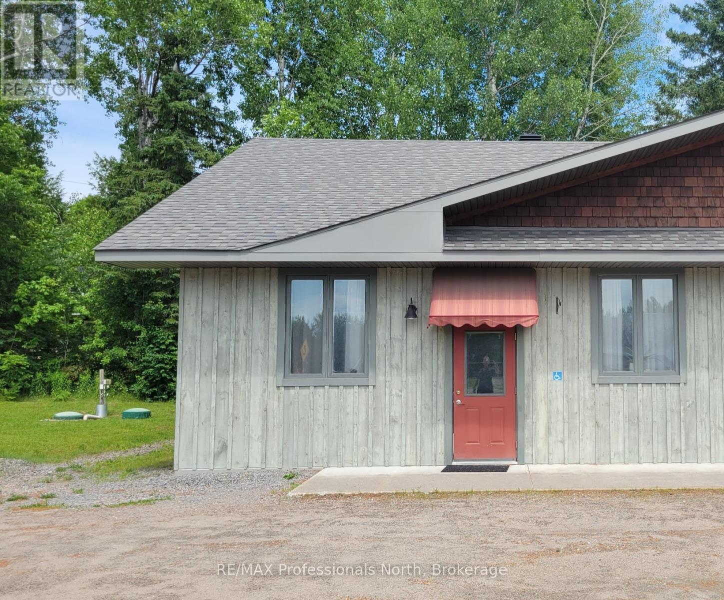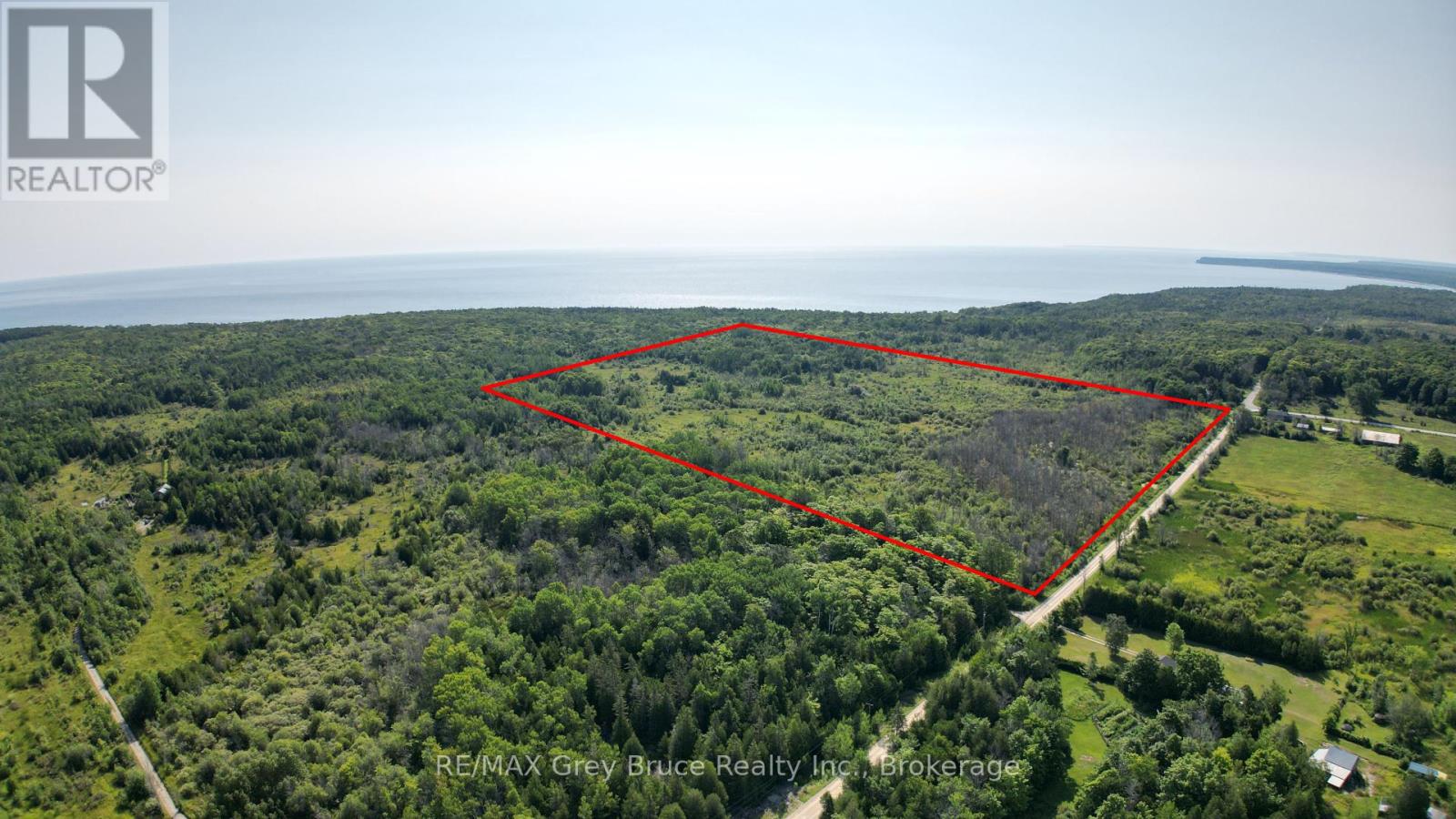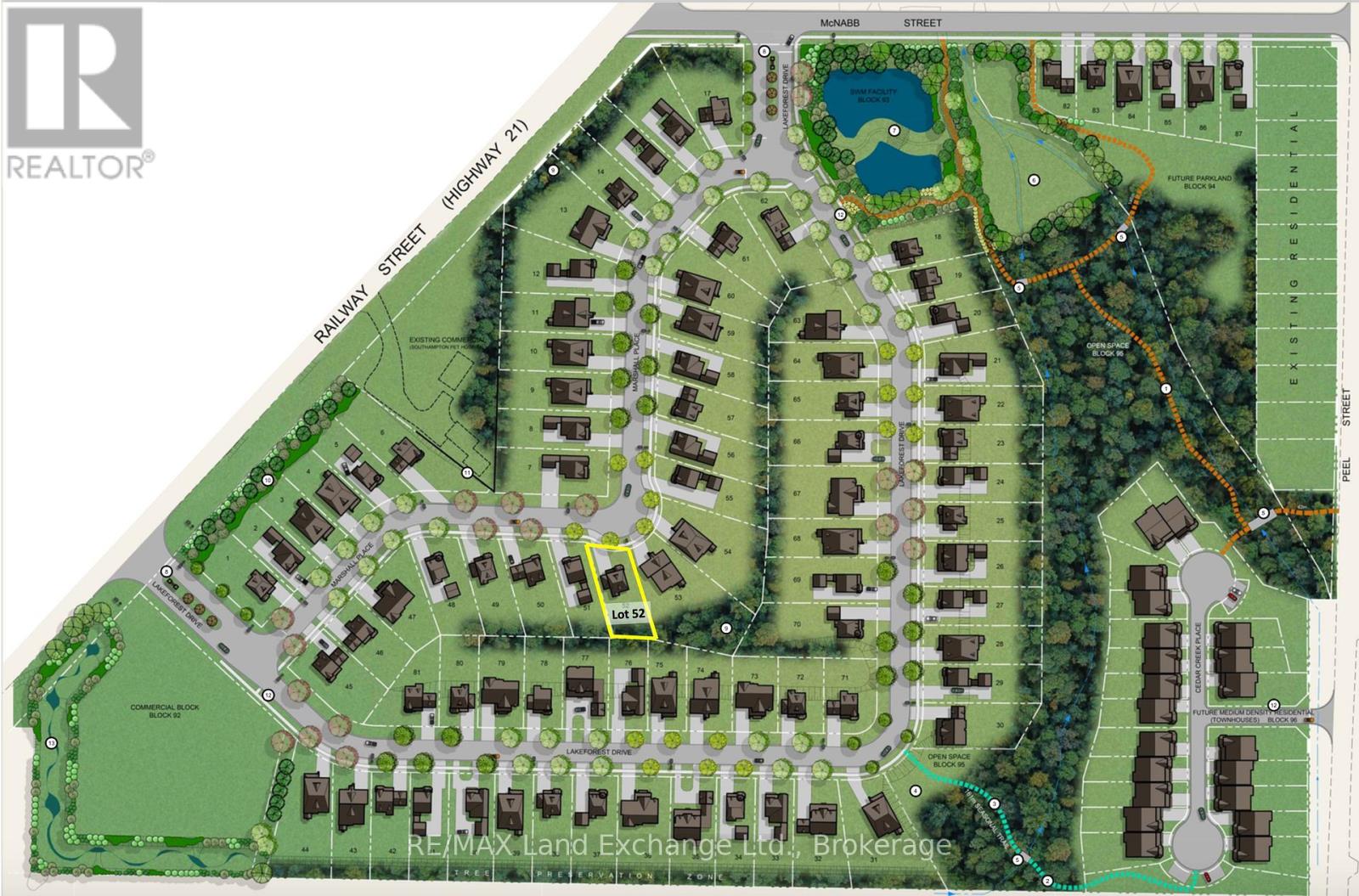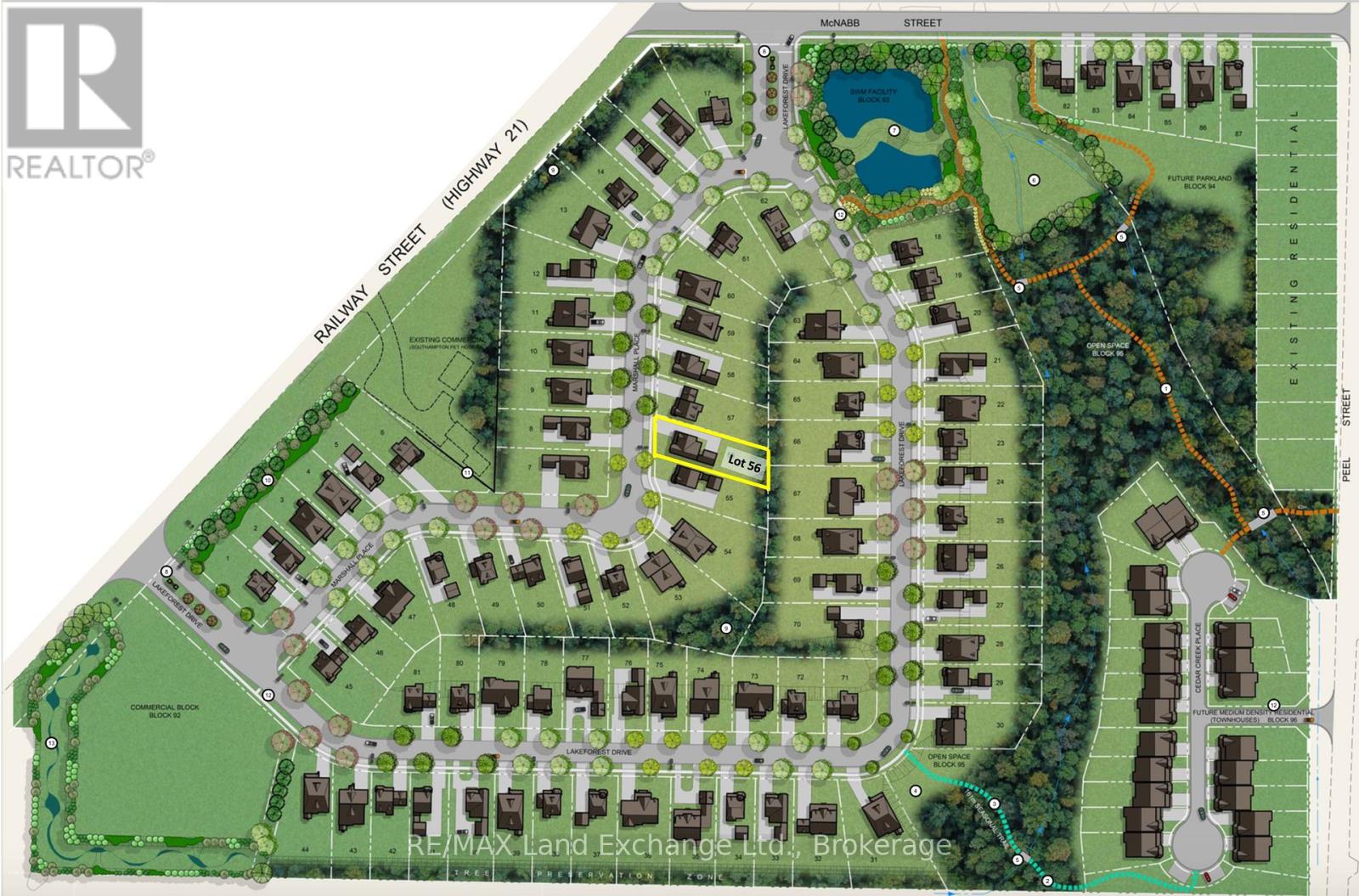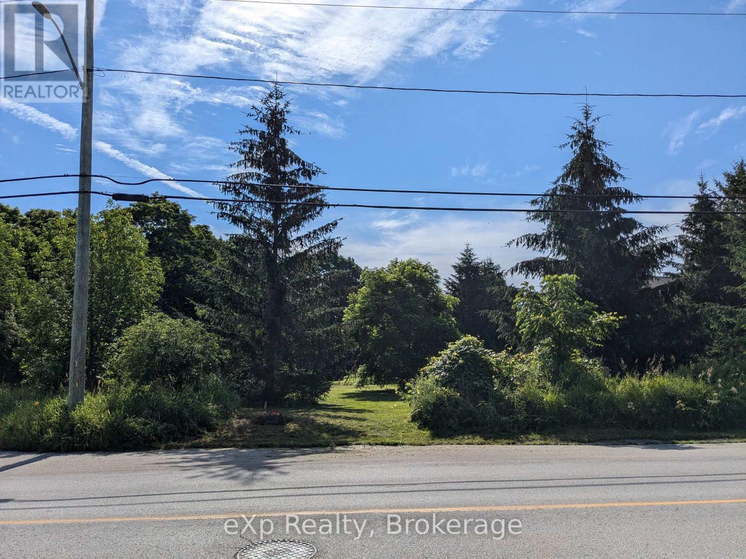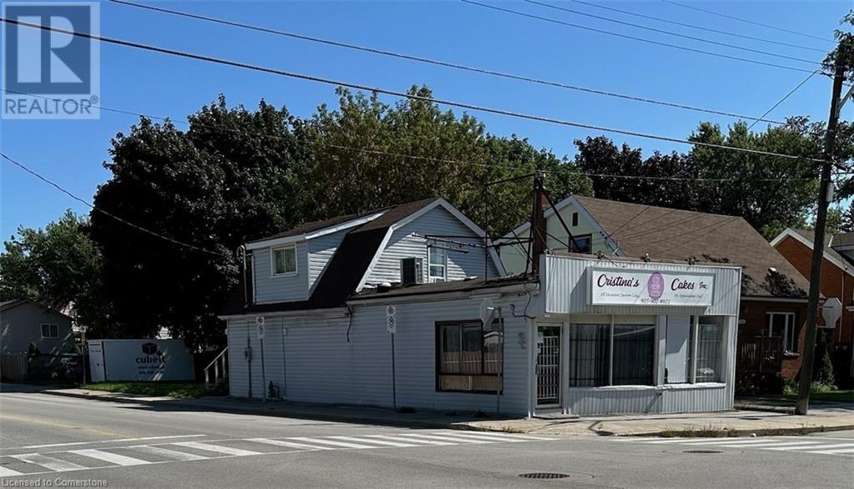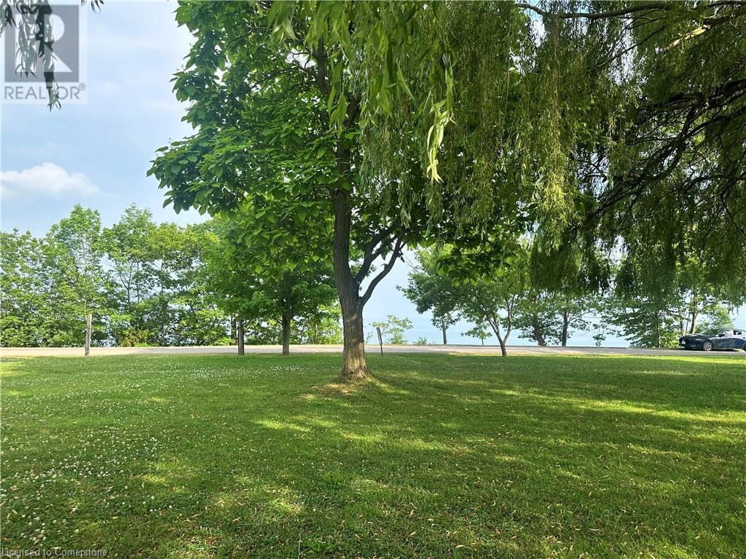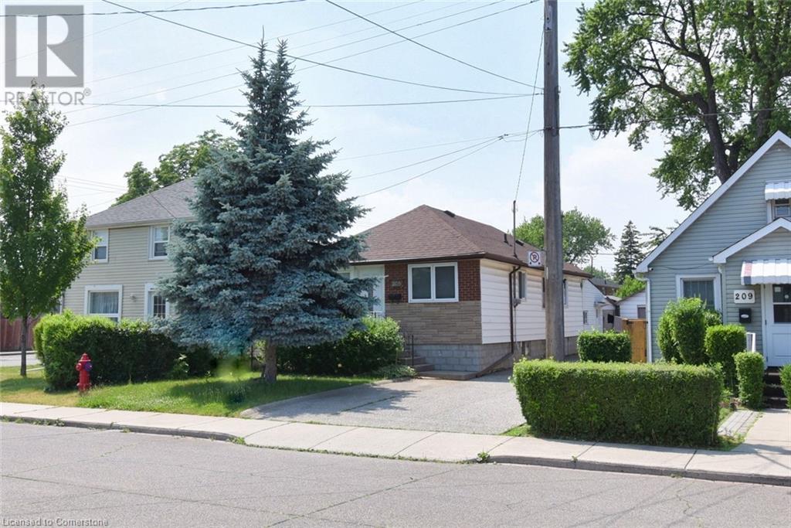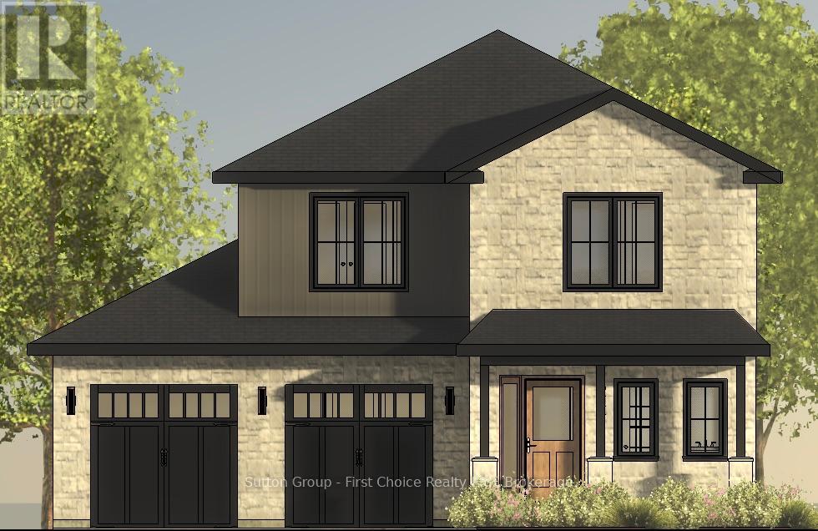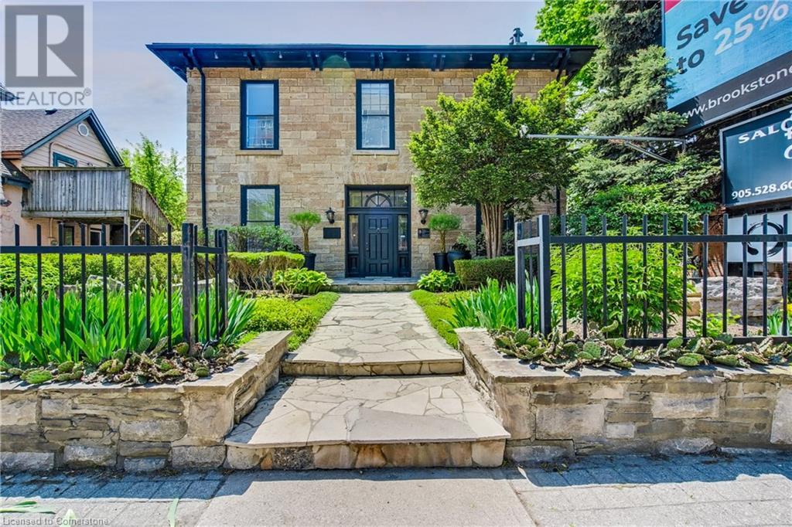77 Park Lane
Flamborough, Ontario
Brand new home in the Beverly Hills Estates. Beautiful, year-round, all-ages land lease community surrounded by forest and tranquility. Centrally located between Cambridge, Guelph, Waterdown, and Hamilton. 77 Park Lane is a 2 bedroom, 2 bathroom bungalow on a 40’ by 122’ lot, providing plenty of space to enjoy inside and out. All new finishes throughout; all new kitchen appliances, new furnace and a new 12’ x 30’ deck! Community activities include darts, library, children's playground, horseshoe pits, walking paths, and more. Residents of Beverly Hills Estates enjoy access to the community's vibrant Recreation Centre, where a wide variety of social events and activities are regularly organized, fostering connections and friendships among neighbours. From dinners and card games to dances and seasonal parties, there’s always something going on. Amenities include billiards, a great room, a warming kitchen, a library exchange, and darts. Outdoors there are horseshoe pits, walking trails, and a children's playground. The community is also conveniently located near several golf courses, such as Pineland Greens, Dragon's Fire, Carlisle Golf and Country Club, and Century Pines. Additionally, residents have easy access to numerous parks, trail systems, and conservation areas, providing plenty of opportunities for outdoor recreation. (id:63008)
330 Phillip Street Unit# N1805
Waterloo, Ontario
Attention Investors & Parents! Premium 1 Bed + Den Condo with 2 Underground Parking Spaces in ICON 330 – Waterloo’s Most Sought-After Student Residence! Welcome to ICON 330, the ultimate in luxury student living—located just steps from the University of Waterloo, Wilfrid Laurier University, and Conestoga College Waterloo campus. This 1 Bedroom + Den unit includes 2 underground parking spaces and 1 locker, offering incredible value and flexibility. The den is currently rented as a second bedroom (note: no window), maximizing your rental income potential. Features: •High-end finishes throughout •Stainless steel kitchen appliances •Laminate flooring •In-suite washer & dryer •Spacious layout perfect for students or professionals World-Class Amenities: •Fitness Centre & Basketball Court •FREE Wi-Fi Study Area •Rooftop Patio with Fire Pit •Movie Theatre & Media Room •Yoga Studio & Sauna •24/7 Monitored Security •Café & Business Lounge with Fireplace •Study Rooms & Games Room Unbeatable Location: •Walking distance to both University of Waterloo and Wilfrid Laurier University •Steps to Public Transit and LRT (Light Rail Transit) •Close to Waterloo University Plaza, T&T Supermarket, restaurants, and more Whether you’re looking for a smart investment or a premium unit for your student, this is a rare opportunity in a prime location. Come and see it for yourself—don’t miss out! (id:58726)
C - 60 Ontario Street
Armour, Ontario
This unit is an end-unit of a 3 unit building very close to the Hwy 11 north and southbound exits. The unit can be fully residential or part residential and commercial. Excellent exposure in the Village of Burk's Falls, within 30 minutes of Huntsville. (id:58726)
Lt 36 Bartley Drive
Northern Bruce Peninsula, Ontario
Here's an excellent opportunity to own 98.5 acres of bush land - close to good public boat launch at Dyer's Bay and the Bruce Trail. The property is ideal for the nature enthusiast! There is a blend of bush and some clearing. Property would make a great location for a year round country home or a four season getaway. Centrally located between Lion's Head and Tobermory for shopping and other amenities that both villages have to offer. Attractions such as The Grotto, Singing Sands, Black Creek Provincial Park, are within short driving distances. Property is zoned DC which stands for Development Control and is under the jurisdiction of the Niagara Escarpment Commission. This means for any permits, one would need permission from NEC (Niagara Escarpment Commission). Feel free to reach out to the Niagara Escarpment at 519-371-1001 and reference Roll Number 410966000415700 or email to: necowensound@ontario.ca. Property is located on a year round municipal road. There is an unopened township road allowance that runs parallel the property. Taxes $1055.59. (id:63008)
Lot #52 Marshall Place
Saugeen Shores, Ontario
Welcome to Southampton Landing, a thoughtfully planned community in the charming Lakeside town of Southampton. Surrounded by protected green space and connected by walking trails, this neighbourhood offers a blend of nature and craftsmanship with architectural guidelines that ensure lasting value and curb appeal. Located just minutes from Lake Huron, Southampton Landing promotes an active, relaxed lifestyle with easy access to beaches, a marina, tennis club, and scenic biking and walking trails. The town itself is rich in character, offering boutique shopping, local eateries, an art centre, museum, hospital, schools, and a vibrant business community. Each lot offers the opportunity to build a high-quality, Craftsman-style home; be it a bungalow, two-storey, or custom design that fits your vision. Work with Alair Homes, the preferred builder for the development, or bring your own TARION-registered builder to make your dream home a reality. Southampton Landing is ideal for families, retirees, and anyone looking to live in a community that values design, nature, and lifestyle. Inquire for availability, pricing, and next steps. Make Southampton Landing your next move! (id:63008)
Lot #56 Marshall Place
Saugeen Shores, Ontario
Welcome to Southampton Landing, a thoughtfully planned community in the charming Lakeside town of Southampton. Surrounded by protected green space and connected by walking trails, this neighbourhood offers a blend of nature and craftsmanship with architectural guidelines that ensure lasting value and curb appeal. Located just minutes from Lake Huron, Southampton Landing promotes an active, relaxed lifestyle with easy access to beaches, a marina, tennis club, and scenic biking and walking trails. The town itself is rich in character, offering boutique shopping, local eateries, an art centre, museum, hospital, schools, and a vibrant business community. Each lot offers the opportunity to build a high-quality, Craftsman-style home; be it a bungalow, two-storey, or custom design that fits your vision. Work with Alair Homes, the preferred builder for the development, or bring your own TARION-registered builder to make your dream home a reality. Southampton Landing is ideal for families, retirees, and anyone looking to live in a community that values design, nature, and lifestyle. Inquire for availability, pricing, and next steps. Make Southampton Landing your next move! (id:63008)
Part 1 9th Avenue E
Owen Sound, Ontario
Excellent opportunity to purchase a building lot on Owen Sound's east side. Close to schools, parks, shopping, trails and Georgian Bay. 49ft frontage on 9th Avenue East and 100ft depth. Level lot with beautiful view of old growth trees and heritage barn on neighbouring property. Public transit stop nearby. Bring your ideas and consider this lot for your future plans! Survey available. Perfect for a small, low maintenance home. Property to the North is owned by the City of Owen Sound. (id:58726)
129 East 23rd Street
Hamilton, Ontario
On Hamilton Mountain perfect opportunity on Hamilton Mountain to purchase an updated building with separate apartment and established business (over 20 years). Owner is retiring and relocating. Fully equip is a real bonus. Ideal to run a bakeshop or for other uses (previously a variety store/ pizza shop). Extensively renovated from top to bottom with updates and improvements within the last four years. Ideal for owner/live in or separate rentals. The property offers much more. Approximately 1,800 sq ft. Corner location with on site parking. (id:63008)
2823 Lakeshore Road
Dunnville, Ontario
Rare opportunity to purchase a Lakeshore Road lot with open panoramic water views of Lake Erie. Great neighbourhood offers open farm field views behind. Nothing in this listing should be relied on as a substitute for legal, or engineering advice regarding permits necessary to construct home of your choice. (id:63008)
205 Ivon Avenue
Hamilton, Ontario
Welcome to this charming 2+2 bedroom, 2-bathroom bungalow located in the quiet and sought-after neighborhood of Normanhurst. This home is conveniently situated just a short distance to schools, transit, parks, and offers easy access to the highway. Upon entering, you will be greeted by gorgeous hardwood floors throughout the main level and a modern kitchen featuring quartz countertops. The home also comes equipped with a Central Vacuum system for added convenience. With almost 1900 sqft of finished living space, this home offers great potential for any buyer. The fully finished basement provides additional living space and room for customization with a separate entrance, kitchen, bathroom, bedroom and living room. Situated on a spacious 35 x 100 ft lot, this property includes a detached garage and parking for up to 6 vehicles. Don't miss this opportunity to own a beautiful home in a fantastic location. Book your showing today! (id:63008)
14 Nelson Street
West Perth, Ontario
Stunning New Build by Feeney Design Build! 4 Bed, 2-Storey 2216 sq.ft home in Mitchell. Step into a thoughtfully designed main floor featuring soaring 9' ceilings, an open-concept kitchen, living, and dining area ideal for entertaining. Enjoy the convenience of a front office/den, a stylish 2-piece bathroom, mudroom, butler's pantry, and oversized windows that flood the space with natural light. Patio doors lead to a future deck, perfect for relaxing outdoors. Upstairs, the spacious primary suite includes a luxurious ensuite and walk-in closet. Three additional generously sized bedrooms with closets and a full 4-piece bath and laundry room complete the second floor. The basement offers future potential with framing for a rec room, additional bedroom, and bathroom, ready to be finished to your taste. Exterior highlights include a striking stone façade, a fully sodded yard, a large backyard, and a two-car garage. Feeney Design Build's trusted commitment to quality and integrity will ensure you are building with confidence. (id:58726)
393 King Street W
Hamilton, Ontario
Located on one of the city's main arteries, 393 King Street West is a renowned buildinging that offers high visibility, strong foot traffic, and incredible potential for investors and owner-operators alike. The main floor features two commercial spaces, including a long-standing hair salon, making it ideal for those looking to run a business in a thriving area or diversify rental income. Above the commercial space are two well-maintained residential apartments, with an additional unit located in the basement—perfect for generating steady rental income. Whether you're looking to live where you work, expand your investment portfolio, or run a business while tenants help offset your mortgage, this property delivers on flexibility and return. Located directly on the future LRT line, this property is perfectly positioned for long-term growth and accessibility. Situated in a vibrant and growing neighbourhood with easy access to public transit, shops, restaurants, and key commuter routes, 393 King Street West is a rare find with unlimited potential. Great opportunity to invest in one of Hamilton’s most desirable mixed-use corridors! (id:63008)

