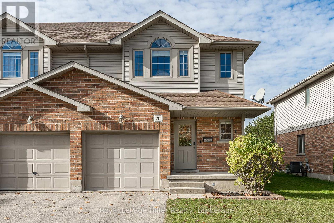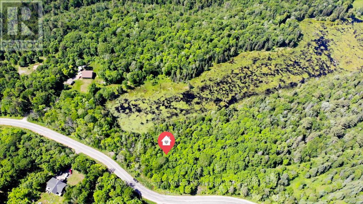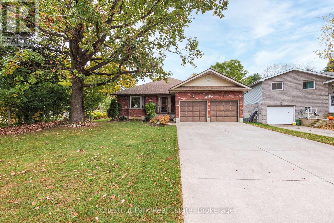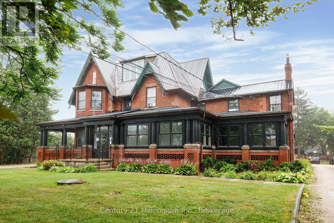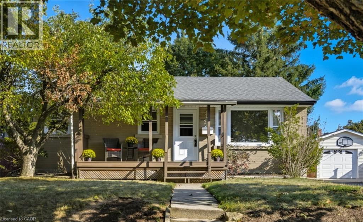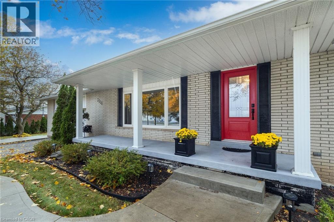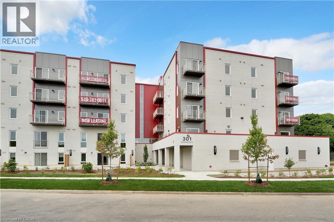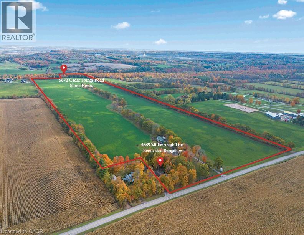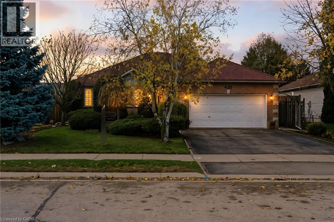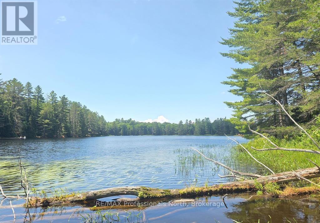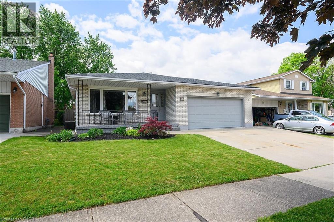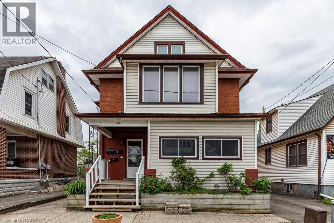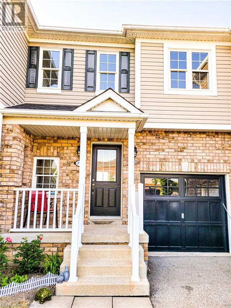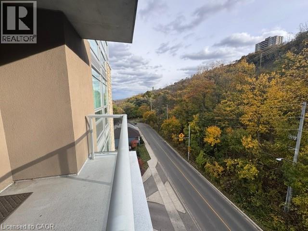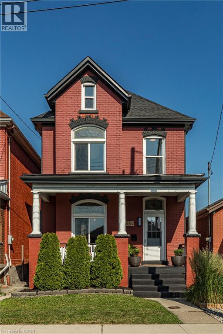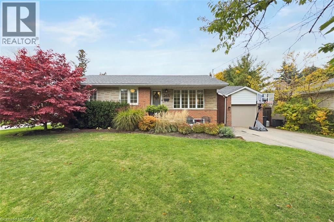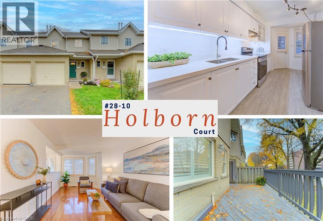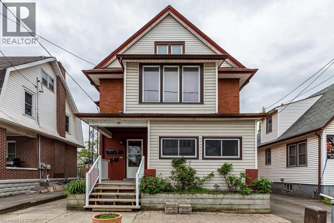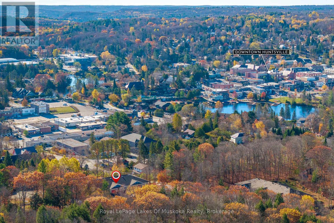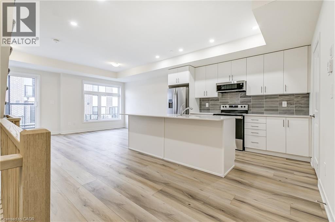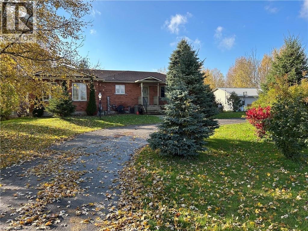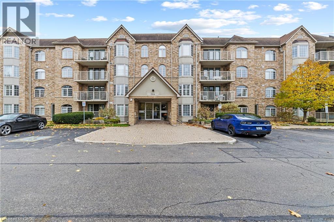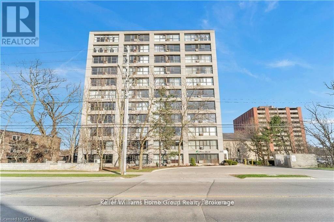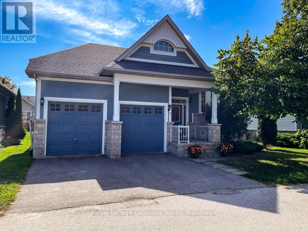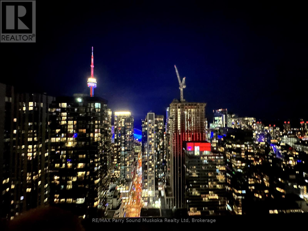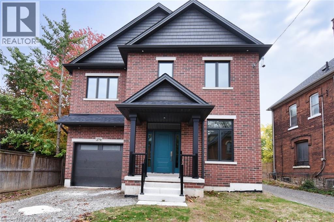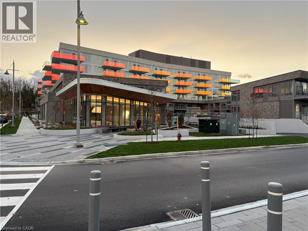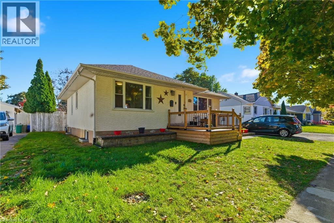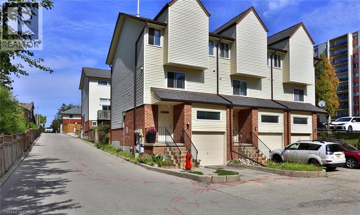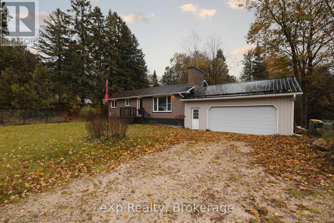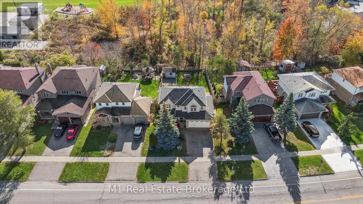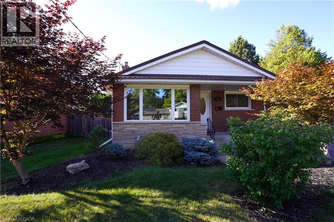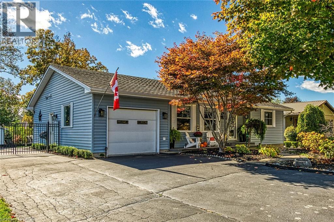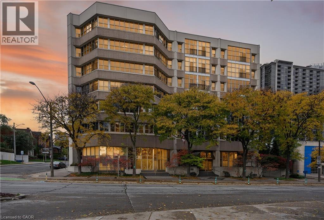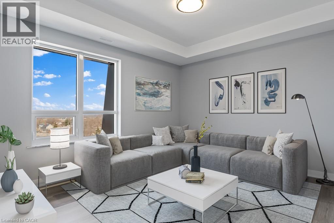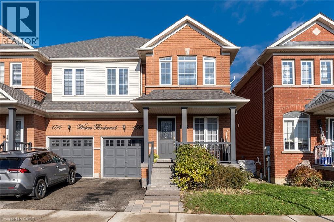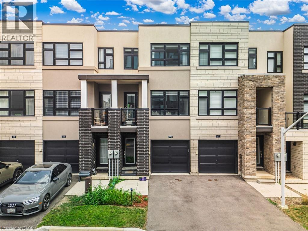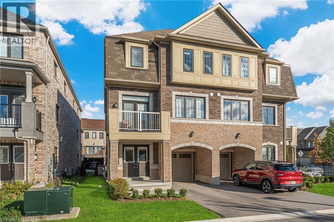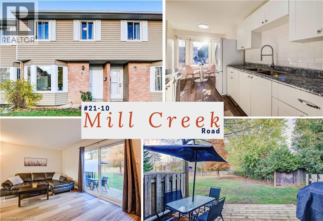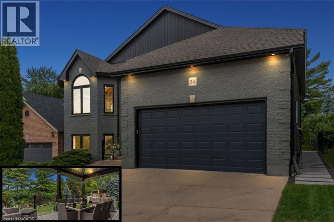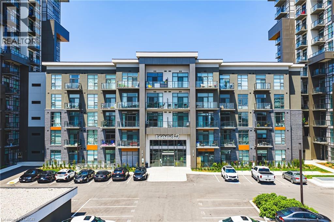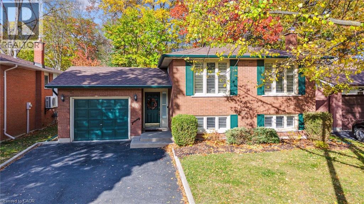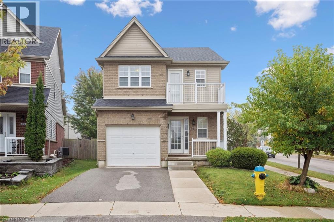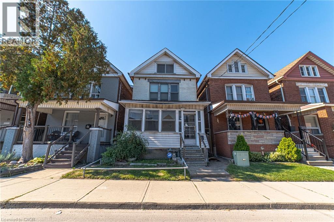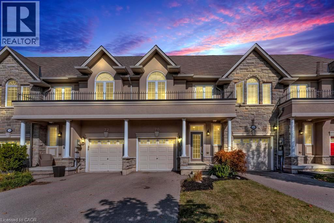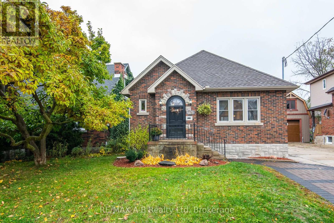20 Hyde Road
Stratford, Ontario
Desirable end-unit townhome offering an abundance of natural light with additional windows compared to interior units. The main level showcases an open-concept design featuring a modern kitchen with new appliances, an inviting dining area, and a spacious living room with convenient access to a large deck and backyard-ideal for gatherings or quiet relaxation. The upper level includes a generous primary bedroom with a walk-in closet and cheater ensuite, along with two additional well-sized bedrooms and the convenience of second-floor laundry. The lower level is unfinished and awaiting your personal design and finishing touches. An excellent opportunity to own a bright, well-appointed home in a sought-after location. Call today to book your private showing! (id:63008)
1025 520n Highway
Whitestone, Ontario
Nature Lover's Paradise - 16 Acres of Untouched BeautyWelcome to your private escape! This remarkable 16-acre property offers the ultimate retreat for outdoor enthusiasts. Explore a landscape defined by its pond/marsh that becomes a snowy playground in winter-perfect for snowmobiling directly onto provincial trails or taking a scenic route to friends on Wahwashkesh Lake. A gently winding trail makes it easy to stroll through the property, revealing multiple ideal building sites for your future cabin, cottage, or retreat. With hydro available at the highway and an entrance permit already in place, much of the groundwork is complete. Rich in biodiversity, the land features eight species of trees and abundant wildlife-offering a peaceful connection to nature in every season. Launch a canoe or kayak across the marsh to access even more acreage, your own hidden private sanctuary on the far side. Whether your dream is to build, relax, or simply immerse yourself in the quiet beauty of Northern Ontario, this rare offering invites you to breathe deeply, explore freely, and reconnect with nature. Zoned RU, the property allows for a variety of potential uses. Don't miss the video-rumour has it Bigfoot makes a cameo! (id:63008)
203 5th Avenue W
Owen Sound, Ontario
Opportunity knocks in this desirable family-friendly neighbourhood of Owen Sound! This 3-bedroom bungalow offers a smart layout and incredible potential for those ready to roll up their sleeves and bring it back to life. With plenty of space, this home is ideal for renovators, investors, or buyers looking to build instant equity through updates and improvements. The main floor features a welcoming sunken living room with a large bay window that fills the space with natural light. The formal dining room, accessed through charming double French doors, sits just off the kitchen - perfect for gatherings. The kitchen includes all appliances, a pantry with slide-outs, pot drawers and a double sink, overlooking a cozy breakfast area with patio doors leading to a large deck with a direct gas line for your BBQ. The backyard offers space to garden, relax, or play - fenced on three sides with mature perennials ready for rejuvenation. A comfortable family room with a wood-burning brick fireplace with a Georgian marble hearth has potential for a gas conversion. The primary suite includes a walk-in closet and 3-piece ensuite, while two additional bedrooms share a full main bath. Convenient main-floor laundry offers direct access to the double car garage. The full unfinished basement presents endless possibilities for expansion, storage or workshop space. Other features include colonial doors and trim, forced air natural gas furnace and central air conditioning. Outside, a concrete driveway, fenced rear yard, and established gardens add to the appeal. Yes, this home needs some TLC - but the potential is undeniable. With vision and care, this bungalow with an escarpment view could become a true gem once again. A fantastic opportunity to invest in a home in a great Owen Sound location close to schools, Harrison Park and local amenities. (id:63008)
102 - 637 Hurontario Street
Collingwood, Ontario
MAIN FLOOR WITH PATIO & 3 -PIECE BATH! Welcome to a unique leasing opportunity in the heart of Downtown Collingwood. This charming, historically rich building now hosts two premium commercial units on its ground floor, available to be rented together or separately for one business. Unit 102, spanning a comfortable 355 square feet, is the perfect space to bring your business vision to life. Its versatile layout is ideal for a smoothie shop, a cozy cafe, a professional service, or a studio. This unit provides access to a private patio deck and a three-piece bathroom and access to a common bathroom. With plenty of parking in the back, this distinctive location seamlessly blends historic character with modern conveniences and a prime downtown location/across from the High School. Embrace the allure of this renovated property and secure your spot today where history, charm, and business acumen intersect. Additional rent is equal to $7.63/sq ft per year payable on the first of each month to landlord to be reconciled by the landlord each calendar year. (id:63008)
27 Broadmoor Avenue
Kitchener, Ontario
Set on a tree-lined street in the established Kingsdale neighbourhood, this charming bungalow offers 3 bedrooms, 2 bathrooms, new flooring, and a freshly painted main floor. The finished lower level has a flexible room that’s perfect as an office, playroom, or studio, plus a cozy rec room, handy kitchenette, and a bedroom with a new egress window (2024), all tied together with an updated 3-piece bathroom.. A separate rear entrance to the basement is perfect for multigenerational family's or potential duplex. Sitting on a private 50’ wide lot, the home is within walking distance to Wilson Avenue School and Wilson Park, and just minutes to shopping, dining, the Block Line ION station, and more. Notable upgrades: Roof- 2022, Furnace/AC -2025, All windows and doors 2024 and new sewer line from the house to the road. (id:63008)
300 - 637 Hurontario Street
Collingwood, Ontario
LIVE/WORK SPACE IN THE HEART OF DOWNTOWN. Immerse your business in the charm and history of Downtown Collingwood with this commercial unit for lease, situated on the second floor of a building steeped in heritage. This property has evolved into a significant commercial landmark through a series of thoughtful renovations, landscaping, and additions. Unit 300 has 2 floors. The first floor is 473 square feet with a 3-piece bath and then the loft upstairs is 948 square feet and also has a 3-piece bathroom. This unit provides your business with the opportunity to establish a comfortable and convenient presence in the heart of the town. It presents a unique opportunity to be part of Collingwood's rich history. From startups to established businesses, these second-floor units provide the perfect blend of past and present, offering a historical backdrop for your future success. Don't miss the chance to elevate your business in this distinctive, prime location. TMI equal to approximately $7.63/sqft per year, to be reconciled at the end of each Calendar Year. (id:63008)
2116 Binbrook Road E
Hamilton, Ontario
Welcome to 2116 Binbrook Road! Experience the perfect blend of country charm and modern living in this beautifully updated all-brick bungalow, nestled on a spacious 3/4-acre lot with no neighbours in front or behind — offering peace, privacy, and picturesque views. This 3+1 bedroom, 2-bathroom home has been completely updated from top to bottom. The main floor renovation (2015) showcases gorgeous hardwood floors, an open-concept living, dining, and kitchen area, and plenty of natural light throughout. The fully finished basement (2020) extends your living space with a second kitchen, recreation room, extra bedroom, and modern finishes — perfect for family gatherings or an in-law setup. Step outside to your backyard oasis, featuring a 20x40 in-ground heated saltwater pool, a massive 900 sq. ft. deck (2020), and a new shed (2025) — perfect for storage or a workshop. The property also includes a new roof (2025), updated septic system (2015), and a double-car garage plus half bay. The extra-long driveway fits up to 10 cars — ideal for family and guests. Enjoy true country living just 2 minutes from town and 10 minutes to the highway, giving you the best of both worlds — quiet rural life with quick access to all amenities. Too many upgrades to list — this property truly has it all! Don’t miss your chance to own a piece of country paradise just minutes from the heart of Binbrook. (id:63008)
301 Westmount Road W Unit# 316
Kitchener, Ontario
***ONE MONTH FREE RENT ON NEW LEASES SIGNED BY December 31th***Welcome to 301 Westmount Road W, Unit 316! A newly constructed, thoughtfully designed 1-bedroom, 1-bathroom apartment in the heart of Kitchener. Be the first to live in this 2024-built unit, featuring the Grand River layout with 560 sq. ft. of stylish, efficient living space. Highlights include: In-suite laundry | Brand new, never-used fridge, stove, microwave range hood, dishwasher | Private 56 sq. ft. balcony | Window coverings included | Underground parking available | covered visitor parking | Secure bike storage included. Prime Location: Steps to Iron Horse Trail and nearby greenspaces | Walk to coffee shops, casual dining, grocery stores, and medical services | Public transit just a short walk away | Close to hospitals, schools, shopping, and more. With two elevators and modern building conveniences, this unit combines comfort, style, and urban accessibility, all in one. Don't miss your chance to live in this new community. Book your showing today and take advantage of the 1-month FREE RENT incentive! (id:63008)
5665 Milburough Line
Burlington, Ontario
A rare offering in prestigious rural Burlington — just under 100 acres in the highly sought-after Cedar Springs area. Fronting on both Cedar Springs Road and Milburough Line, this remarkable property combines open, level farmland with mature trees and sweeping countryside views. Currently farmed organically, it offers outstanding potential for continued agricultural use, equestrian pursuits, or future estate development. Two distinctive homes add character: a beautifully renovated four-bedroom bungalow over 3100 square feet, blending modern comfort with rural charm (electrical, plumbing all upgraded, furnace all 2021), and a historic 1800s stone house (with new windows and exterior stone carefully pointed and restored in 2021) offering a glimpse into Burlington’s heritage — ideal as a guest residence. With dual frontage providing exceptional versatility, privacy, and accessibility, this property captures the essence of refined country living just minutes from city conveniences. Future development or severance potential. Considerable investment over the past few years was made into clean up the tree line. An incredible estate/legacy property. (id:63008)
120 York Street E
Wellington, Ontario
Charming, Well-Maintained Bungalow in Beautiful Elora Welcome to this beautifully maintained bungalow located in the picturesque and historic town of Elora. Offering over 2,500 sq. ft. of finished living space, this home combines timeless charm with modern comfort. Inside, you’ll find an inviting open-concept layout featuring a bright and spacious living room, dining area, and kitchen — perfect for entertaining and everyday living. With three bedrooms and three bathrooms, there’s plenty of room for family or guests. The home features four fireplaces, adding warmth and character throughout. This property has been professionally maintained with many recent updates, ensuring peace of mind for years to come. Step outside to discover lush, mature gardens that surround the home, creating a private and tranquil retreat. The landscaped backyard offers just the right amount of space for the avid gardener, while the spacious deck provides the perfect setting for entertaining or relaxing with a morning coffee. Located just a 15-minute walk to downtown Elora, you’ll enjoy easy access to charming shops, restaurants, and the scenic Grand River. This is an exceptional opportunity to own a meticulously cared-for home in one of Ontario’s most desirable small towns. (id:63008)
1134 Walkers Line Road
Algonquin Highlands, Ontario
A special piece of property! This 100-acre parcel offers privacy, a stunning forest consisting of mature oak, pine and maple, and your own private frontage on serene, spring-fed Coulter Lake. Only 3 other property owners on the lake plus Crown Land. A driveway takes you right to the dock! This is the perfect getaway for the fisherman or naturalist. Build your dream home or retreat and sit back and relax. The location of this acreage is also a bonus. The boat launch for beautiful Kushog Lake is moments away, and several more lakes surround the area, including Halls Lake, Boshkung Lake, St. Nora, and so many more. Close to the Algonquin Water Trails system for extensive canoeing, kayaking, snowshoe and cross-country ski trails. Coulter Lake was stocked with small and large mouth Bass six years ago and is ready for your line! This truly is a property that needs to be seen, come check it out! (id:63008)
4 Bing Crescent
Stoney Creek, Ontario
Welcome to this Rare, beautiful, spacious, all brick 4-Level backsplit in a highly desirable lower Stoney Creek location. Perfect for multi-generational living or an in-law! With 2696 Square feet, fully finished, there are three good size bedrooms, a 5 piece bathroom(double sink), beautiful kitchen, living room/dining room and an inviting entrance/ hallway on upper level. The second kitchen is conveniently located on the family room level, which features a bedroom, 3 peice bathroom, an interior door dividing the levels and a separate side entrance leading to large yard and patio! This home offers a versatile layout ideal for separation and privacy! Very close to the Qew, schools bus routes, shopping and all amenities! Don't miss this chance to own a flexible, well designed home in a fantastic location that can truly accommodate any family unit! (id:63008)
23 Avenue Place
Welland, Ontario
Legal Triplex! Located downtown Welland, a well maintained home and ready to be leased. The units are vacant and when rented it makes an exceptional cash flow positive investment. When it was rented in 2024, the property was grossing $56,700.00 annually and is now offered at a 7% cap rate. Unit 1 (2-beds) was renting for $1,750, Unit 2 (3-beds) for $1,650.00, and unit 3 (bachelor) for $1,300.00. Located just steps from the vibrant Welland Farmers' Market, Merritt Island Park, the Welland River, and the city's revitalized downtown core, this charming turn-of-the-century home is ideally located for convenience and lifestyle. Live in one unit while generating rental income from the others, or co-purchase with a partner to build equity together. The home has been well maintained and retains much of its original charm, while offering updated functionality. Updates: Electrical (2024), Bathroom Renovated 3rd floor (2025), New Appliances in 3rd floor (2025), Insulated 2nd floor ceiling to improve with sound from top floor (2025). Coined washer and dryer are not included but available for purchase if needed. Boiler has been serviced every year. Separate hydro and gas meters and three hot water heaters. This is a solid house and investment. (id:63008)
71 Bloomington Drive
Cambridge, Ontario
3-bedroom, 1-bathroom WELL MAINTAINED FREEHOLD townhouse in an excellent area of Cambridge! Features include an attached garage, walk-out basement, and balcony off the dining area. Ideal for first-time buyers or investors. Move in ready condition, book your showing today! (id:63008)
479 Charlton Avenue E Unit# 502
Hamilton, Ontario
Welcome to 479 Charlton Ave E, Unit 502 — a luxurious 1 Bedroom with 4 piece Bathroom condo nestled at the foot of Hamilton Mountain’s scenic escarpment. Enjoy a bright, open concept living room and kitchen with upgraded flooring, quartz countertops, stainless steel appliances, in-suite laundry and serene Escarpment view from a private balcony. Building amenities include, gym, party room, BBQ terrace, 1 parking space and 1 locker. Steps to trails, hospitals, and downtown conveniences! Book your showing today! (id:63008)
189 West Avenue N
Hamilton, Ontario
This gorgeous all-brick home has been thoughtfully updated providing the ideal balance of original character w modern design and provides almost 2500 sq ft of finished living space. Stepping into 189 West Ave N you’ll be greeted by a vestibule with coat storage & stained-glass transom window. The large dining room is east-facing & soaks up the morning light. Perfect for dinner parties & features original hardwood flooring, fixture medallion & exposed brick fireplace w custom mantle & hearth tiling. The living room offers space for relaxing & entertaining w the same original character of the dining room. Down the hallway you’ll find a renovated 2-pc bath. The kitchen provides SS appliances, pot lights, lots of cabinetry, island w seating, a tiled pantry, 2nd staircase & door to the yard. Head up the main staircase to find 4 beds, each w a closet, inc a primary w 2 large windows, one w matching stained glass from the first floor. The 4-pc bath has been renovated w mod finishes, pot lights, basketweave tiling & floor-to-ceiling tiling. A 3rd staircase leads to an attic that’s just waiting for the next owner’s vision. The finished basement has 650 additional sq ft of living space inc a family room w pot lights, egress window & office. You’ll also find a 3-pc bath, a bedroom that’s currently used as a playroom, laundry room & storage. The outside is as lovely as the interior with covered front porch and social yard with a patio, floating deck built around a shade of a cherry tree, custom BBQ pavilion with corrugated roof, fully fenced & private w gates to the front & a rear asphalt parking pad for 2 SUVs. West Ave is located on the border of Landsdale and Beasley & provides convenient prox to shopping, dining, transit, bike lanes, General Hospital & is less than a 20-min walk to West Harbour GO. Updates inc electrical, roof, eaves/soffits/downspouts, HVAC on demand (owned), paint, light fixtures and window coverings, appliances, powder & primary bath renovations, & more. (id:63008)
265 Snowden Road
Oakville, Ontario
Nestled in one of Oakville’s most sought-after neighborhoods, this beautifully updated bungalow blends timeless charm with modern comfort. The home features three spacious bedrooms on the main floor and a large fourth bedroom on the lower level — perfect for older children, in-laws, or a dedicated home office. The main floor renovation opened up the space beautifully — adding a stunning family room with vaulted ceilings, a gas fireplace, and a walk-out to a private backyard deck. The kitchen was expanded to create the perfect gathering space, complete with Corian countertops, built-in stainless steel appliances, induction cooktop, large island with seating, pot lights, and hardwood floors throughout. The living and dining rooms flow seamlessly together — ideal for entertaining, with large windows that fill the space with natural light and plenty of room to host family dinners or celebrations with friends. Each bedroom offers generous closet space and bright windows overlooking the quiet, tree-lined street and private yard. The primary bedroom features a double closet and sun-filled views, while the second and third bedrooms are equally inviting with stylish finishes like custom wainscoting. The lower level offers exceptional flexibility, featuring a large fourth bedroom, a spacious recreation room with a gas fireplace, and a separate side entrance for added convenience. Step outside to a private backyard oasis with multiple zones for relaxing and entertaining — a large deck, stone patio, and plenty of green space for kids to play. Set on a quiet, family-friendly street, this is a community where children walk to nearby schools, make lasting friendships, and families truly feel at home. 265 Snowden Road — a beautifully cared-for home in a prime Oakville location, offering comfort, character, and a lifestyle that’s hard to find. Just a 10-minute walk to beautiful Bronte Village and the Lake Ontario waterfront, with its shops, restaurants, and scenic trails. (id:63008)
10 Holborn Court Unit# 28
Kitchener, Ontario
Step inside this beautifully updated, carpet-free townhome offering nearly 2,000 sq. ft. of bright, welcoming living space across 3 finished levels. The moment you enter, you’re greeted by an airy main floor with large windows, elegant California shutters, and a natural flow between rooms. It’s immediately clear that this home has been exceptionally well cared for—every surface gleams with pride of ownership. The kitchen impresses with timeless quartz countertops, modern cabinetry, and plenty of prep space—perfect for both everyday living and entertaining. From here, a door opens to your private deck, creating a seamless connection between indoor comfort and outdoor enjoyment—ideal for summer barbecues or alfresco dining surrounded by greenery. Upstairs, the expansive full-width primary bedroom feels like a retreat, featuring generous closet space and ensuite privileges to the beautifully updated main bath. 2 additional bedrooms offer space for family/guests or a home office. The finished lower level extends your living area with a versatile recreation room, a bright 3-pc bathroom, and a convenient laundry area. Whether you’re hosting movie nights, working out, or enjoying a quiet hobby, this flexible space adapts easily to your lifestyle. Thoughtful updates and consistent maintenance ensure peace of mind for years to come, while an attached garage and private driveway provide easy parking year-round. Perfectly positioned in Kitchener’s sought-after Stanley Park community, this home sits on a quiet court surrounded by everyday conveniences. Enjoy an easy stroll to Stanley Park Mall, the Lyle Hallman Pool and Recreation Complex, multiple schools, and an abundance of walking and cycling trails. This well-connected location offers quick access to grocery stores, restaurants, and public transit, with the expressway just minutes away for effortless commuting. Here, comfort, convenience, and community come together—making this townhome a truly special place to call home. (id:63008)
23 Avenue Place
Welland, Ontario
Legal Triplex! Located downtown Welland, a well maintained home and ready to be leased. The units are vacant and when rented it makes an exceptional cash flow positive investment. When it was rented in 2024, the property was grossing $56,700.00 annually and is now offered at a 7% cap rate. Unit 1 (2-beds) was renting for $1,750, Unit 2 (3-beds) for $1,650.00, and unit 3 (bachelor) for $1,300.00. Located just steps from the vibrant Welland Farmers' Market, Merritt Island Park, the Welland River, and the city's revitalized downtown core, this charming turn-of-the-century home is ideally located for convenience and lifestyle. Live in one unit while generating rental income from the others, or co-purchase with a partner to build equity together. The home has been well maintained and retains much of its original charm, while offering updated functionality. Updates: Electrical (2024), Bathroom Renovated 3rd floor (2025), New Appliances in 3rd floor (2025), Insulated 2nd floor ceiling to improve with sound from top floor (2025). Coined washer and dryer are not included but available for purchase if needed. Boiler has been serviced every year. Separate hydro and gas meters and three hot water heaters. This is a solid house and investment. (id:63008)
8 - 5 Jordan Lane
Huntsville, Ontario
OPEN HOUSE Saturday Nov 8TH 10 am to 12 noon HARD TO FIND in town 2 bedroom one floor townhouse with NO STAIRS and ATTACHED GARAGE. 10-minute walk to vibrant downtown Huntsville for shopping and entertainment but located on a quite dead-end street. Great patio with beautiful view of town. Great for BBQing. The living dining room is open concept with 9 foot high ceilings with tongue and groove details, crown moldings and is highlight with a cozy gas fireplace. Spacious kitchen with peninsula breakfast bar showcases ample cabinetry with crown molding, gorgeous tile backsplash. Primary suite with a large window looking to the backyard, walk-in closet, and 5-pc ensuite bath including double sink vanity and soaker tub. Second bedroom with closet at the front of the house, plus a second full bathroom for ease with overnight guests. Heat type is radiant/in-floor & ductless cooling. ICF construction. Single heated garage with storage area, plus paved parking out front. Unit has lots of storage! Condo fees include Ground Maintenance/Landscaping, Parking, Property Management Fees, & Snow Removal Utilities average Gas $865/year Electricity $977/year Water $360/year (id:63008)
755 Omega Drive Unit# 202
Pickering, Ontario
Welcome to modern living in the heart of Pickering at a price you can afford! This brand-new, contemporary townhome offers over 1,100 square feet of thoughtfully designed living space, complete with soaring 9-foot ceilings on the main floor, creating a bright and open ambiance. The upgraded kitchen is a culinary masterpiece, featuring sleek quartz countertops, premium stainless steel appliances, and a stunning island perfect for gatherings. A separate pantry space enhances the kitchen’s functionality, providing ample storage to meet all your needs. The open-concept layout seamlessly connects the kitchen, dining, and living areas, making it perfect for entertaining or relaxing with loved ones. The upper floor boasts two generously sized bedrooms, including a luxurious primary suite with its own private ensuite bathroom for ultimate comfort and convenience. A second full bathroom on this floor accommodates family or guests, while a powder room on the main floor adds an extra layer of functionality. Step outside and enjoy two private balconies—one on each floor—ideal for morning coffee or evening relaxation. This home also includes a secure underground parking space. Located just steps from urban amenities, public transit and one minute from the 401, this townhome offers a perfect balance of modern convenience and prime accessibility. Don’t miss your chance to make this stunning property your new home! (id:63008)
7760 3 Highway W
Dunnville, Ontario
Welcome to this charming ranch style home set on a spacious 2.3-acre lot in a peaceful rural setting with a 600'+ deep lot, just minutes from town amenities. Featuring 2+2 bedrooms, generous principal rooms, and an oversized workshop / garage measuring 40' x 28' with a separate hydro meter, this home offers versatility for families and hobbyists alike. Enjoy a large, bright living room with oak floor - perfect for gatherings, a separate dining area, and a functional kitchen with loads of custom oak cabinets. The large paved driveway provides ample parking, while the back deck, bright sunroom with 3 walls of glass and peaceful surroundings provides the perfect backdrop for outdoor activities and relaxation. (id:63008)
216 W Plains Road W Unit# B403
Burlington, Ontario
Discover the perfect blend of comfort, style, and tranquility in this beautifully updated one-bedroom, one-bath condo. Located on the top floor of a quiet low-rise building, this suite has much to offer. The updated kitchen features timeless white cabinetry and a pass-through window to the dining area — perfect for entertaining or enjoying a cozy meal at home. Recent upgrades include brand-new stainless steel appliances, countertop, backsplash, and sink, along with elegant luxury vinyl flooring that flows seamlessly throughout. Every detail has been thoughtfully refreshed, from the custom doors and built-in bathroom vanity to the all-new lighting and fresh paint. The spacious primary bedroom offers a semi-ensuite bath, a walk-in closet plus a second double closet, and a custom window blind for added privacy and style. Enjoy the convenience of in-suite laundry with a full-size washer and dryer. Step out onto your private balcony and take in the calming view of mature trees — a perfect spot to enjoy your morning coffee or unwind at the end of the day surrounded by nature. Comes with one underground parking space located right across from the elevator and one locker. Don’t miss your chance to call this spacious suite your home. (id:63008)
205 - 358 Waterloo Avenue
Guelph, Ontario
Welcome to 205-358 Waterloo Ave. This 2 Bedroom + Den, 2 Washrooms, Approximately 1197 Sq Ft, Recently Upgraded Home Has So Much To Offer -- Hardwood Floors Throughout, Enormous Living/Dining Area, Beautiful Kitchen With Attractive White Cabinetry, Ceramic Floor, Granite Countertop, And Just The Right Amount Of Storage. The Den With Its Bright Large Window Is Convenient For A Home Office. Ideally Located Close To All Amenities. (id:63008)
25 - 27 Newport Blvd Boulevard
Collingwood, Ontario
**FURNISHED SEASONAL LEASE** January 1*- March 31, 2026 at Blue Shores, a friendly, activity-based waterfront community in Collingwood. Beautiful and recently renovated 2 + 2 bedroom, 3-bathroom home with a double-car garage and finished lower level. This residence includes an open-concept main floor with a large primary bedroom, walk-in closet and full ensuite bathroom, second bedroom with closet, living room with gas fireplace, dining room, and a beautiful gourmet kitchen with professional gas stove and quartz-topped island ideal for breakfast or après-ski cocktails. Downstairs, large light-filled windows frame a large family room and two spacious bedrooms. A three-piece bathroom and laundry room complete this floor. A three-minute walk away from this water-view property is a premium clubhouse housing an indoor saltwater pool, hot tub, sauna, billiards table, ping pong room and gym facilities all for your use. *earlier start date possible over the holidays. Total rental amount and security deposit required before occupation. Utilities and security deposit are etxra (id:63008)
4906 - 108 Peter Street
Toronto, Ontario
One of the best views in the city! 49th floor! A skyscraper view of the city. Your evenings and life will be lit up with colour. Close view of the CN Tower, Rogers Centre, Exhibition place, Lake and even as far as Dundas Square. Catch the air show and watch planes take off and land at Billy Bishop airport. Watch the sunset from the roof top pool. Your little one will love the water dips in the pool. A good size condo for a small family. Pets welcome! Multiple BBQ stations and outdoor areas with patio furniture. A luxury corner unit with floor to ceiling windows and walkout to balcony. Newly built and finished in 2024 by reputable builder. 2 bedrooms and 2 full bathrooms ( 4 piece and 3 piece). Laundry. Upgraded features included granite counter top and pot lights. Both bedrooms with closet. Located in the heart of Downtown Toronto. Included 1 parking space with electric car charging station, 1 locker. Everything you need within walking distance. Restaurants, movie theatre, grocery stores, bowling, mini putt, art galleries, escape rooms, theatre, shopping, transit, TIFF. Great boutique and vintage shopping on Queen Street. All just minutes away. If not just outside the building it's just a few steps away. Large recreation lounge room with multiple sitting areas, work stations and games room. Spacious gym, exercise areas and yoga space. Massive party room. Outdoor fenced in doggy area and pet washing station. Bestco grocery store just opened up in the building this past month. Concierge.One of the most beautiful condos and best finds of 2025. Seller is a Realestate Broker. Floor plan available. (id:63008)
279 Hess Street S
Hamilton, Ontario
Look at me now! I am finished! This is a gorgeous hidden gem! A quality brand-new build 2-1/2 storey home with all of the wants and must haves, in the ever-popular South-West Hamilton, south of Herkimer near Markland, very spacious home,10 foot main floor ceiling height, many pot lights, approximately 2870 square feet above grade, gorgeous kitchen with island, walk-in butler Pantry with sink, dining room with sliding doors to yard, family room with fireplace, open concept design, work from home in your bright private main floor study/office/den, 3-1/2 bathrooms, second floor laundry, can be 3 bedrooms with a bright lofty top floor, “Top Shelf” studio space, or a 4 bedroom home with 2 ensuite bathrooms & walk-in closets designed & built, this home was created with family in mind, multi-generational living at its best, top to bottom elevator, separate entrance to the lowest level, roughed in bathroom, central air conditioning, oversize garage, 200 amp electrical service and more, a fabulous location near parks, schools and the hospital. All measurements and dimensions are approximate only, plans and room dimensions may vary, taxes have not been set, taxes based upon older previous assessment value, taxes & assessment value are subject to change. Buyer incentive package available. Please see our virtual tour & the pictures of this truly wonderful home! (id:63008)
333 Sunseeker Avenue Unit# 262
Innisfil, Ontario
Experience the ultimate lakeside lifestyle at Friday Harbour Resort’s newest gem, the Sunseeker building at 333 Sunseeker Ave. This stunning one-bedroom condominium offers an unparalleled opportunity to live or lease in a vibrant, year-round resort community nestled on the shores of Lake Simcoe. Designed by Pemberton, this modern residence features an open-concept layout flooded with natural light through expansive windows, showcasing serene views of the water and surrounding greenery. The sleek kitchen boasts quartz countertops, stainless steel appliances, and contemporary cabinetry, perfect for culinary enthusiasts and entertaining guests. Step outside onto your private balcony to enjoy the fresh lake breeze and tranquil sunsets. Residents of Sunseeker benefit from exclusive access to top-tier amenities including an outdoor pool and hot tub, a golf simulator, a lounge with a pool table and card/board gaming tables, a cinema room, elegant party room for social gatherings, a pet washing station, a terrace ideal for relaxing or hosting events along side a fire pit and cabanas against the backdrop of stunning lake vistas. Secure underground parking and additional storage provide convenience & peace of mind. Friday Harbour Resort itself is a vibrant community offering a wealth of recreational options year-round. Spend your days boating from the marina, golfing on the championship course (The Nest), or exploring scenic walking and biking trails. The charming village core features a fitness center, The Lake Club pools, sauna, games rooms, boutique shops, diverse dining options, and wellness facilities that cater to an active & balanced lifestyle. Whether you seek a peaceful retreat, an active lifestyle, or a lucrative leasing opportunity, this one-bedroom unit in the Sunseeker building represents the perfect blend of luxury, convenience, and natural beauty. Embrace the essence of lakeside living with all the comforts & amenities of a world-class resort at your doorstep. (id:63008)
14 Heywood Avenue
St. Catharines, Ontario
Discover this rare detached bungalow in the sought after North End of St. Catharines, an ideal blend of comfort, functionality, and a prime location. This home features 3+1 bedrooms and 2 full bathrooms, perfect for families, downsizers, or first time home buyers. The fully finished basement includes a spacious recreational room, an additional bedroom, a full bathroom, and a convenient side entrance, providing excellent potential for multi-generational living or those seeking an in-law suite. The property boasts a detached single car garage for secure parking and storage, complemented by a generous backyard with ample space for outdoor activities, gardening, or future enhancements. Recent upgrades ensure move-in readiness including a new city pipe, vinyl windows (2023), central air conditioning (2023), new vents (2025), eavestroughs and spout (2025), and freshly painted bedrooms. This home is located in the vibrant North End, just minutes from schools, making it ideal for families. Enjoy nearby recreational gems like Sunset Beach and the scenic Welland Canal Parkway. The charming town of Niagara-On-The-Lake is a short drive away - a perfect balance of suburban tranquillity. Don't miss this opportunity to own a versatile home in a desirable part of St. Catharines! (id:63008)
1085 Queens Boulevard Unit# 6
Kitchener, Ontario
Stunning, fully updated from top to bottom & carpet free. This spacious townhouse offers style and comfort in a secluded setting, adjacent to beautiful Lakeside Park with paved trails. Gorgeous refinished hardwood flooring (2025) throughout the unit. A modern kitchen with granite counters, ample cabinets, updated appliances, large window, and convenient in-kitchen laundry. The dining area overlooks a bright living room with patio doors to upper and lower decks, leading to a secluded, fully fenced backyard with custom gardens, a private outdoor retreat with views of Lakeside Park. Upstairs offers 3 bedrooms, including a generous primary with 3 closets, plus an updated bathroom with modern vanity, new faucet and shower head. The finished lower level includes a versatile rec room and powder room. Perfect for a home gym, office, or media space with walk out to the attached updated garage. Located in a sought-after complex adjacent to Lakeside Park, trails, and playgrounds. Just steps to St. Mary’s Hospital, walking distance to Victoria Park, downtown, close to Belmont Village, shopping, dining, schools and public transit. Don’t miss this rare opportunity to own a beautifully updated home with a private garden oasis in the city! Book your showing today. (id:63008)
405014 Grey 4 Road
Grey Highlands, Ontario
Affordable Opportunity in the Heart of Priceville! This solid brick bungalow offers endless potential for first-time buyers, investors, or handypersons ready to bring their vision to life. Featuring 2 bedrooms and 1 bathroom, this home sits on a spacious lot and includes a large attached garage (approx. 625 sq ft) - ideal for a workshop, hobby space, or additional storage. Inside, you'll find a practical layout that's ready for your creative touch. All appliances were updated in 2022, giving you a great start toward modernizing this home. With some TLC and updates, this property could truly shine. Homes under $500,000 are a rare find in Grey Highlands, making this an excellent opportunity to enter the market or add to your investment portfolio. Located just a short drive to Durham, Flesherton, and all the natural beauty Grey County has to offer - this home combines small-town living with great potential for future growth. Bring your ideas, your tools, and your vision - this is your chance to make something special in Priceville. (id:63008)
684 Willow Road
Guelph, Ontario
Location is everything, and this beautiful 2-storey home in Guelph's desirable West End truly delivers! Perfectly situated on a lot with no rear neighbours and just steps from Mitchell Woods Public School, this home offers the ideal setting for families seeking space, comfort, and community.The heart of the home is the impressive great room, featuring a huge kitchen with tons of counter space, ample cupboards, and a welcoming dining area, perfect for family meals or entertaining guests. The adjoining family area, anchored by a cozy gas fireplace, creates a warm and inviting atmosphere. Flooded with natural light and a vaulted ceiling, this open-concept space also offers sliders leading to a large 2-tier deck and a fully fenced backyard, ideal for outdoor entertaining, kids at play, or relaxing in privacy. A spacious living and dining area at the front of the home provides additional flexibility for your growing family-perfect as a formal dining space, playroom, or home office. The main floor laundry completes this floor. Upstairs, you'll find three generous bedrooms, while the finished basement includes two additional bedrooms and a bathroom on each level, offering versatility for guests, teens, or extended family.The double car garage and double-wide driveway provide parking for up to six vehicles, adding convenience and functionality. Located in a family-friendly neighbourhood close to parks, the West End Community Centre, the library, shopping, and more, this home perfectly combines lifestyle, location, and comfort. (id:63008)
20 Sunrise Drive Unit# Upper
Kitchener, Ontario
Awesome upper unit of a duplex for Lease. Shows great with renovations just having been completed. Recent work includes a beautifully updated kitchen with pantry and stainless appliances. In unit stackable washer/dryer, new flooring, trim and paint. Two tandem parking spaces and a shed for storage. Awe-inspiring 4-piece bathroom with built-in storage cabinets. Linen closet in hallway. Unit includes shared back yard with its own side entrance. Garage is part of basement unit. Close to plenty of commercial/dining/shopping and the Expressway. Come check out this carpet free unit today. Please note the requirements for all applicants: 1) Credit report 2) Letters of employment 3) Most recent pay stubs (the last 2 is preferred) 4) Copy of driver's license 5) Complete the rental application 6) First and last month's rent (id:63008)
101 - 409 Joseph Street
Saugeen Shores, Ontario
Port Elgin's starter possibilities, for 1st time buyers. Featuring 3 Bedrooms & 1 1/2 Baths, w/rough in Bath in the Basement, for future value, private patio, etc. This sought after area is central to North-port School, play grounds, ball diamonds and so much more! (id:63008)
92 Dover Mills Road
Port Dover, Ontario
Welcome to this extensively updated 2+2 bdrm, 2 bath metal-roofed bungalow in one of Port Dover’s most sought-after neighbourhoods! Enjoy the private premium-sized lot, situated across from peaceful farmland, with fenced pool-ready backyard. Entertain in the stylish living room, boasting linear fireplace framed by reclaimed wood. Host family and friends in the huge eat-in kitchen featuring walk-in pantry, new appliances, tons of storage and a southerly walk-out to new cedar deck and high-end gazebo with metal louvered roof. Main floor bath renovated top-to-bottom in 2025 with rainfall tiled shower. Too many upgrades to list, including new windows throughout, furnace/AC, luxury vinyl flooring, 200-amp panel. Spacious and tastefully renovated basement with private entrance offers in-law or rental income potential. Short walk to waterfall and nature trails; minutes from Port Dover’s vibrant downtown, schools and sandy beach. Don’t miss this rare opportunity to enjoy peaceful country-style living with all the conveniences of town! (id:63008)
66 Bay Street S Unit# Ph10
Hamilton, Ontario
Welcome to Core Lofts - Hamilton’s premier loft condominium, ideally situated in the city's coveted Durand neighbourhood. Once a former Bell Canada office building, this landmark conversion seamlessly blends industrial character w/ sophisticated urban design. This exceptional 1143 sq ft, 2-bdrm, 2-bath penthouse offers an elevated living experience w/ western exposure. Polished concrete floors, soaring 12.5' ceil & expansive windows create a striking open-concept environment filled w/ natural light. The custom-reno'd kitch is a true showpiece, feat bespoke cabinetry, quartz counters, a stylish tiled backsplash, S/S app (incl a beverage fridge) & a large centre island w/ dual overhang seating for up to 8. The spacious liv rm opens to a Juliette balcony overlooking the city skyline, while the primary retreat feat an oversized closet, custom oversized wardrobe & a luxe upgraded 3-pc ensuite w/ an oversized glass shower & modern finishes. A 2nd bedroom, currently utilized as a den, provides flexibility for a home office or guest suite. The beautifully updated 4-pc main bath feat a tub/shower combo w/ a glass enclosure. Add highlights incl in-suite laundry, upgraded lighting, a tandem 2-car parking space (#59 PL-2 Lvl A), & an oversized storage locker (#23 on penthouse lvl). Steps away from access to a rooftop terrace w/ panoramic views of the city & topography, complete with BBQ areas & multiple seating zones. Add amenities incl a well-equipped gym, a stylish lobby, & a modern meeting room. Recent notable building improvements incl elevators, HVAC systems, & improved entry security. The location is second to none - steps to vibrant James St, the GO Station for easy commuting to Toronto, restaurants, shops, St. Joseph’s Hospital, & the Downtown Arts District. Walk to parks, trails, cafés, & everything downtown has to offer. This rare penthouse combines timeless industrial style, urban convenience, & luxe comfort - truly one of Hamilton’s most impressive loft residences. (id:63008)
5002 King Street Unit# 302
Beamsville, Ontario
Limited Time $500 off with signed two year lease by December 1st, 2025. 50 Plus Adult living Apartments in the Heart of Beamsville, walking distance to all amenities including Community Centre, Coffee shops, Grocery Store and many great restaurants! This 858 sq ft unit with high end finishes is a 2 bedroom apartment with views to the south from the large Balcony. This unit offers large kitchen with island and great sized living area. In-suite laundry available also. All appliances are included in the rental price as well as water. There is also a common patio area for all residents to enjoy at the rear of the building to enjoy the sunshine! Beamsville is home too many award winning wineries and walking paths and close to the Bruce Trail for the nature lovers. Minimum one year leases required. All Applicants require first and last months rent, Credit Checks, Letters of Employment and or Proof of Income. Please ask about our limited parking options for this building. (id:63008)
152 Waters Boulevard
Milton, Ontario
Welcome to this beautifully done 3 bed 3 bath semi in a 10+ Milton neighbourhood. This home offers pot lights, hardwood floors throughout and a great floor plan with open Liv Rm/Din Rm perfect for family nights at home or entertaining. The Kitch is a chefs dream offering S/S appliances, plenty of cabinets & prep space on the beautiful dark counters there is a bonus breakfast area with large island with storage and seating. The main floor is complete with the convenience of 2 pce bath. Upstairs offers 3 great size bedroom. The master w/4 pce ensuite and walk-in closet is a perfect retreat. There is also a 3 pce bath to complete this floor. There is even more space in the basement with a beautifully done Rec Rm. w/built ins & electric FP, perfect for family movie & game nights. Enjoy the tranquility of the back yard with fully fenced yard, spacious deck and gazebo. This home checks ALL the boxes and is close to ALL conveniences such as elementary schools, high school, go station, shopping, sports park, trails and so much more!!! (id:63008)
1121 Cooke Boulevard Unit# 90
Burlington, Ontario
Welcome to 1121 Cooke Blvd #90 — a contemporary 3-storey condo townhouse offering 3 bedrooms, 4 bathrooms, and over 1,600 sq ft of well-designed living space in Burlington’s sought-after LaSalle community. The second level features an open-concept layout with a modern kitchen, quartz countertops, and a large island. Wide plank flooring, pot lights, and clean, upgraded finishes create a sleek, move-in-ready space. All bedrooms are generously sized, each with access to a full bathroom. The third level includes a versatile den or home office. The finished basement offers additional living space, ideal for a media room, workout area, or guest suite. This unit includes an attached garage, private driveway, second-floor terrace, and is just steps to the Aldershot GO Station with quick access to Hwy 403, parks, shopping, and the Burlington waterfront. A rare combination of space, location, and convenience. (id:63008)
8317 Mulberry Drive Unit# 22
Niagara Falls, Ontario
Welcome to this stunning 3-bedroom, 3-bathroom end-unit townhome, just 5 years new and showcasing tens of thousands in builder upgrades. From the moment you step inside, you'll appreciate the thoughtful layout featuring a bright main-floor den - perfect for a home office or study - and elegant hardwood flooring that flows seamlessly throughout the entire home.The upgraded kitchen is the heart of the home, complete with quartz countertops, stainless steel appliances, a large centre island, and 9-foot ceilings that create an open and airy feel. The spacious living and dining areas are ideal for entertaining, while the upper level offers three generous bedrooms, including a primary suite with a modern ensuite and walk-in closet. Perfectly situated in a prime Niagara location, this home offers quick access to shopping and daily conveniences - just minutes to Niagara Square, Costco, banks, grocery stores, and restaurants. Families will love the proximity to schools, community centres, and parks, while commuters will appreciate easy access to the QEW, connecting you effortlessly to Toronto or the U.S. border. Plus, enjoy peace of mind being close to the future South Niagara Hospital and nearby trails for weekend walks. (id:63008)
10 Mill Creek Road Unit# 21
Cambridge, Ontario
Tucked within a quiet, well-managed condo community, this updated townhome offers comfort, style, and over 1,600 sq. ft. of finished living space. Step inside to find a bright, carpet-free home featuring brand new vinyl flooring and freshly painted walls, all completed this year.The galley kitchen features a classic subway tile backsplash and a sunny eat-in area framed by a south-west facing bay window. The spacious living room flows naturally to the back deck through sliding doors, where you can relax among mature trees and enjoy views of D’Moura Tract Park. Upstairs, you’ll find three bright, comfortable bedrooms. The primary bedroom is tucked at the back of the home, offering a peaceful retreat at the end of the day. A refreshed 4-piece family bathroom completes the upper level. The finished basement adds even more versatility with a large rec room, ideal for movie nights, a home office, or a gym, plus an updated 2-piece bath, a laundry area with LG washer and dryer, and plenty of storage. Parking is easy with your assigned space right out front. Fantastic schools are within walking distance. Enjoy a wide range of amenities along Hespeler Road, including shopping, dining, and everyday conveniences. Just a five minute drive away lies historic downtown Galt, known for its charming shops, cafes, and restaurants. Commuting is easy with quick access to Highway 401. Outdoor enthusiasts will appreciate the abundance of nearby parks, from Shade’s Mills Conservation Area, ideal for swimming, fishing, picnicking, snowshoeing, and ice fishing, to Soper Park, which offers a playground, splash pad, disc golf, and a lovely setting with mature trees and babbling brook. (id:63008)
34 Woodcrest Court
Kitchener, Ontario
Nestled on a quiet court in one of Kitchener’s most desirable neighbourhoods, Wyldwoods, this stunning 2+2 bedroom, 3 full bath raised bungalow is the perfect combination of modern luxury and functional design. From the moment you arrive, the home’s curb appeal and thoughtful upgrades set the tone for what awaits inside. Step into the bright, open-concept main living area, where soaring ceilings and extended-height interior doors create a spacious, inviting atmosphere. The heart of the home is the modern chef’s kitchen, outfitted with leathered granite countertops, high-end appliances, large eat-at waterfall island, sleek cabinetry, and ample storage. Whether you’re hosting dinner parties or preparing everyday meals, this space blends elegance with practicality. The main level also offers two generously sized bedrooms, including a primary suite with its own private ensuite, along with another full bath for family or guests. Throughout the home, carpet free flooring and upgraded finishes provide a seamless flow of style and comfort. Downstairs, the fully finished floor expands your living options with 10-foot ceilings, oversized windows, and abundant natural light—a rare feature in lower-level living. Here, you’ll find two additional bedrooms, a full bath, and flexible spaces ideal for a recreation room, home office, or media lounge. Outside, your private, fully landscaped backyard is a true retreat. A spectacular outdoor covered deck and patio area set the stage for entertaining or unwinding in peace, surrounded by mature greenery and thoughtful design. Below your entertainment deck you will find your cedar wood sauna oasis complete with shower and change area - ideal for home hot yoga. The extended height 2 car garage has room for a car lift for the car enthusiast. This move-in ready home is a rare offering that combines high-end finishes, functional living space, and a one-of-a-kind outdoor oasis. (id:63008)
460 Dundas Street E Unit# 505
Waterdown, Ontario
Welcome to beautiful and convenient condo living at the stunning Trend 2 building in Waterdown. This 614 sq ft 1 bed 1 bath condo was completed in 2023 and offers incredible amenities, perfect proximity to shopping and dining, and features an amazing layout for a first-time buyer or downsizer. As you enter the unit you’re greeted with an oversized foyer including a double door front hall closet and easy access to the in-suite laundry. The kitchen with stainless appliances and room for eating at the breakfast bar flows perfectly into the living space with North views off the Juliette balcony. The bedroom features floor to ceiling windows, a spacious closet and is steps to the 4-piece bathroom. The building is run on Geothermal heating which is included in the condo fee as well as underground parking (#226) and a locker on the 4th floor (#404). Be a part of the Trend and make this condo your beautiful new home. Let’s Get Moving! (id:63008)
22 Myrtleville Drive
Brantford, Ontario
Welcome to 22 Myrtleville Drive, located in a sought-after, family-friendly neighbourhood. Here is your opportunity to own a well-maintained, meticulously clean, smoke and pet-free raised bungalow home that has been loved by the original owners. Bordering on the peaceful and scenic grounds of the Myrtleville House Museum. Step inside from the front porch to find a spacious foyer - the perfect place to welcome friends and family. Inside entry to the garage is handy feature. The upper level offers an open concept living/dining room, and a bright and well-appointed kitchen. The primary bedroom is at the back of the home with a view of mature trees and the fenced backyard. Two more bedrooms, one presently used as a den/sitting room. Downstairs you will find a large recreation room with gas fireplace and custom built-in cabinetry for plenty of storage. Custom California shutters on the windows at the front of the house. There is a large 2-pc bathroom on this level that was once a home salon (plumbing available). Updates include: dishwasher (2025), water softener (2025), basement flooring (2023), kitchen & 3rd bedroom windows (2020), Driveway paved (2014), roof (2014). Walk to Walter Gretzky Municipal Golf Course and it's new lawn bowling greens. Quick drive to many useful amenities. Great location for commuters - the Paris Road & Highway 403 exit is 3 minutes from your front door, as well as Highway 24 to the North. (id:63008)
394 Sauve Crescent
Waterloo, Ontario
Welcome to 394 Sauve Cres. in the desirable area of Clair Hills. This 3 bedroom, 3 bathroom home has been well cared for over the last 20 years by its original owner. Upon entering the home into the spacious foyer, you have a two piece bathroom, coat closet and inside entry into the garage. Tastefully decorated throughout, the home has a spacious kitchen with an island, a gas stove, beautiful tiled kitchen backsplash, a stone feature column, quartz countertops, and a dinette and family room. As you step outside to the patio doors, there is a large backyard, perfect for entering. The upstairs includes a primary master bedroom with a walk in closet and a 4 piece ensuite bathroom. Two additional bedrooms and main bathroom are upstairs, as well as a private balcony, perfect for those bright sunny days to enjoy coffee or tea as the sun comes up. The basement is unspoiled and perfect for your finishing touches. This home is conveniently located to amenities and steps away from The Boardwalk. Walking distance to elementary schools and parks. This home is perfect for the growing family. Move in ready and enjoy all that Waterloo has to offer. (id:63008)
35 Sherman Avenue N
Hamilton, Ontario
Step into the charm of this solid brick 2.5 brick home built in 1911, brimming with character and ready for your personal touch. The enclosed front porch offers a warm welcome and showcases the home's timeless appeal. Inside, you'll find a spacious layout with generous bedrooms on the second floor and a bright 4-piece bathroom. The third floor adds two additional bedrooms, perfect for guests, a home office, or creative space. The kitchen opens to a private backyard, providing the ideal setting for future gardens or outdoor entertaining. A separate side entrance leads to the unfinished basement, which includes an existing bathroom-offering excellent potential for additional living space. ich in history and full of opportunity, this home is waiting for someone with vision to restore its original beauty and make it shine once again. (id:63008)
70 Vinton Road
Ancaster, Ontario
Welcome to this beautiful 2-storey freehold townhouse, perfectly situated in a highly sought-after, family-friendly neighbourhood! This bright and spacious home features 3 generously sized bedrooms and 2.5 bathrooms, offering both comfort and functionality for growing families or professionals alike. Enjoy a modern open-concept layout with large windows that flood the space with natural light, creating a warm and inviting atmosphere. The walk-out basement adds valuable living space with endless potential—ideal for a home office, rec room, or in-law suite. Located just steps from top-rated schools, parks, shopping centers, grocery stores, and all the amenities you need, this home offers the perfect blend of convenience and community living. Don’t miss your chance to own this stunning home in a prime location (id:63008)
131 Mill Street
Kitchener, Ontario
Adorable! It's the word which best describes the Fairy Tale exterior of this delightful home. But don't let that fool you. The interior is surprisingly spacious and has been fully updated! From the moment you pass through the charming entranceway with its original rounded-top door, you're greeted by the open-concept principal rooms. Featuring luxury vinyl plank flooring and pot lights, the living room and dining area lead to the renovated kitchen with soft close cabinets and hard surface countertops. The main floor offers 2 good-sized bedrooms and a 4-piece bath. The upper-level primary is a surprise with its vaulted ceiling and decorative wood beams as well as a 3-piece bathroom that boasts a jacuzzi! But it doesn't stop there. The fully finished basement features a large rec room with pot lights and built-in speakers, an office and a 2-piece, newly installed, bathroom. The fenced yard and and detached garage complete the picture. Situated in a great neighbourhood and close to St. Mary's Hospital, Schneider Creek and the Iron Horse Trail. Let your own Magical Story start here, at 131 Mill Street. (id:63008)

