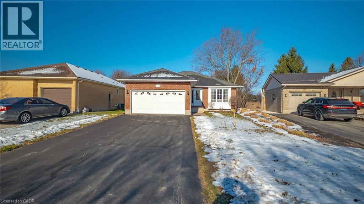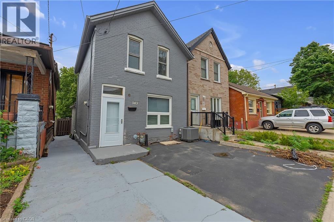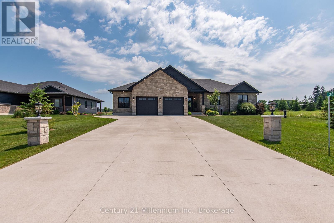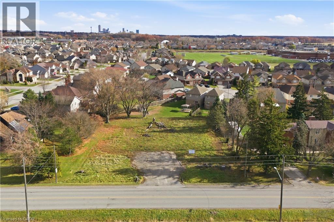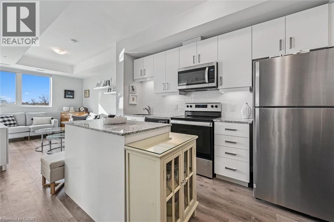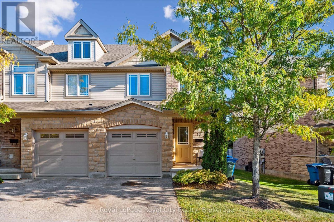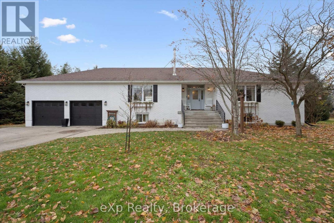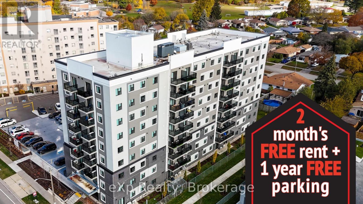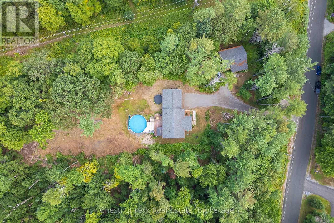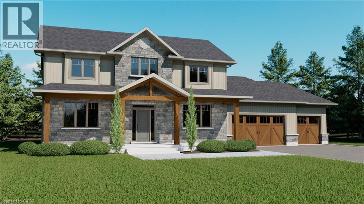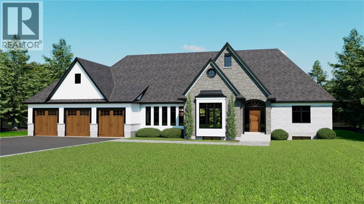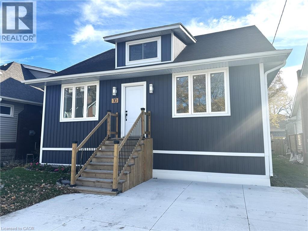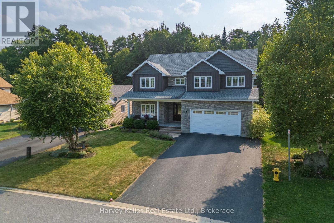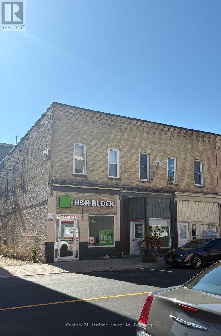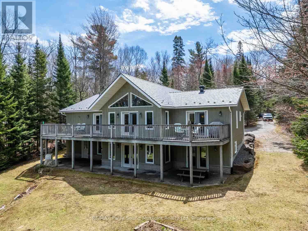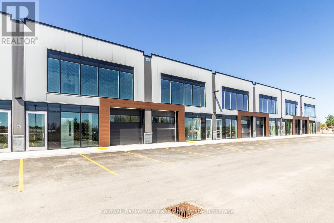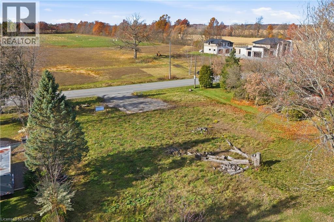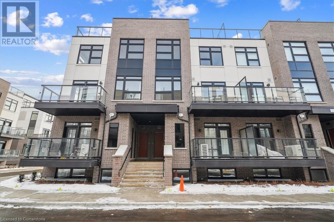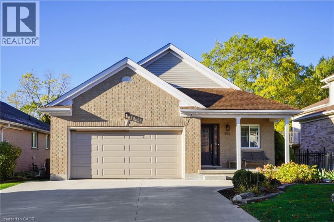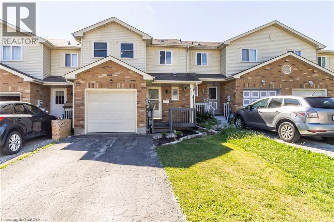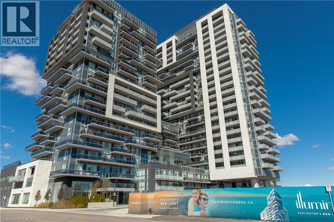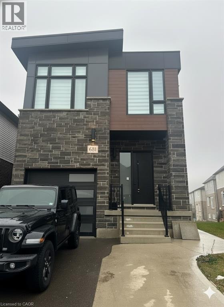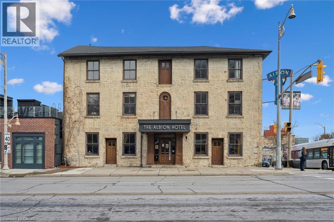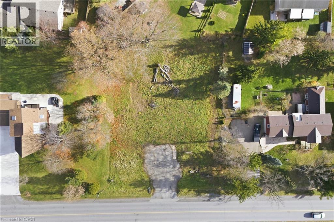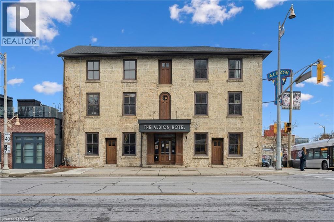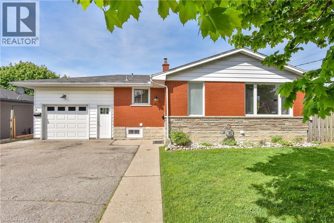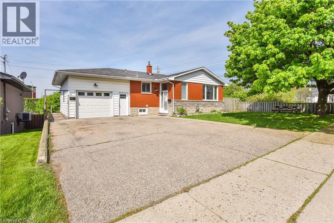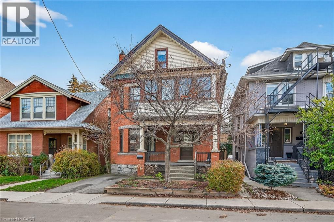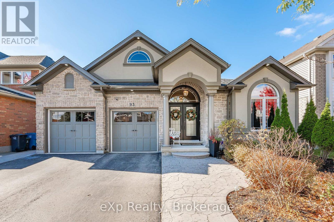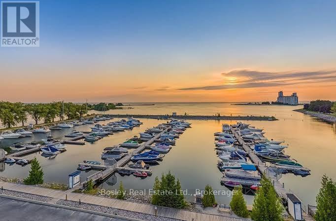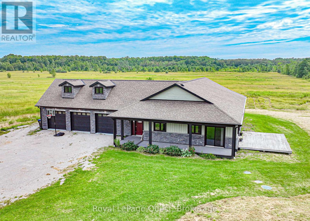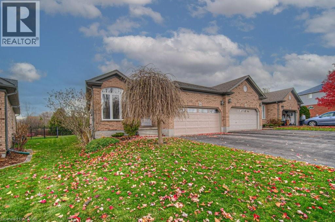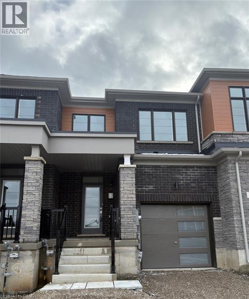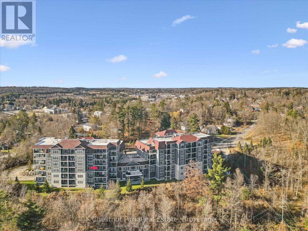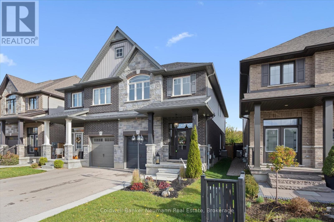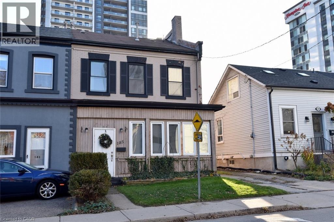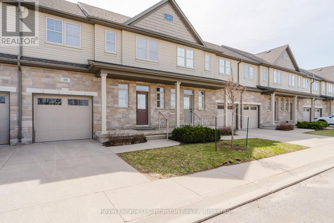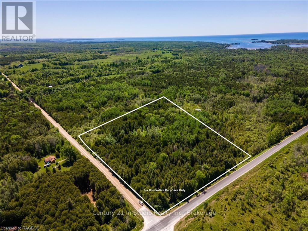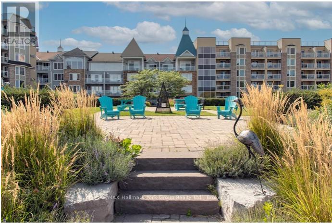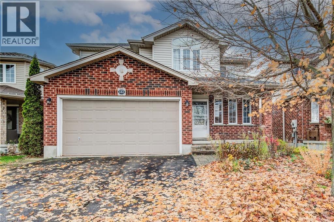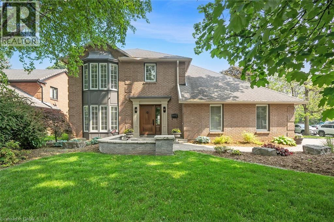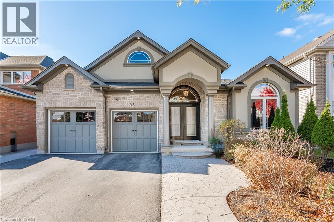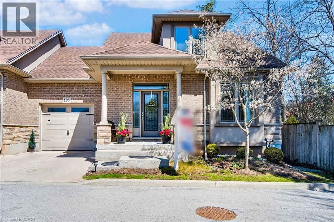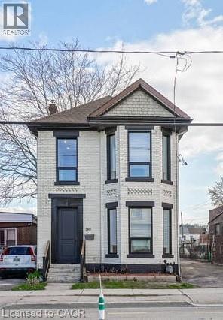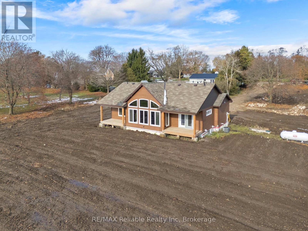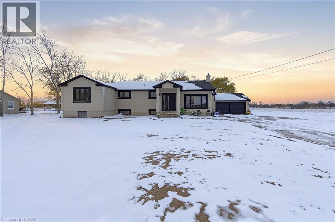549 Weber Street E
Kitchener, Ontario
Welcome to 549 Weber Street East — a charming 4-bedroom, 1-bath, 1.5-storey home in Kitchener’s sought-after King East neighbourhood. With a functional layout, great outdoor space, and incredible walkability, this home is an ideal opportunity for buyers looking for value, convenience, and room to make a space their own. Step inside to a bright main floor featuring a comfortable living room and a main-floor bedroom perfect for guests, a home office, or a private primary suite. The kitchen sits at the heart of the home, offering a practical layout and plenty of room for your future design ideas. Upstairs, three additional bedrooms offer cozy charm and great natural light. The mostly finished basement provides bonus living space — ideal for a rec room, home gym, hobby area, or storage. There’s plenty of flexibility to tailor the space to your needs. Outside, the fully fenced yard is a standout feature. With room to relax, garden, entertain, or simply unwind, it’s a true extension of your living space. Enjoy summer days around your above-ground pool, evenings on the deck, and privacy year-round. With parking for three vehicles, you’ll love the everyday ease this home delivers. And the location? Hard to beat. You’re minutes from: Downtown and Uptown Kitchener Public transit, including LRT connections Parks, schools, and community centres The Market District Shopping, cafés, and restaurants Highway access for easy commuting King East continues to grow in popularity thanks to its central location, walkability, and vibrant mix of residential and urban amenities. Whether you’re entering the market, right-sizing, or looking for a home with strong long-term potential, 549 Weber Street East is ready to welcome its next chapter. Warm, versatile, and full of possibility — come see what this home has to offer. (id:63008)
49 Alexander Drive
Aylmer, Ontario
Welcome to this beautifully maintained 3-bedroom, 2-bath bungalow offering comfort, convenience, and style in every corner. The main floor boasts an open-concept layout, featuring a newly renovated kitchen with sleek granite countertops, updated cabinetry, and modern finishes, perfect for cooking, entertaining, and everyday living. New laminate flooring flows throughout both the main level and the fully finished basement, creating a warm and cohesive feel. The basement offers excellent versatility, with the potential to easily add an additional bedroom, ideal for growing families, guests, or added living space. This home has been thoughtfully updated with new windows and doors (2017) and a energy efficient furnace in 2019. The backyard is hot-tub ready with an existing hook-up and includes a lovely patio area—perfect for relaxing or hosting—along with a practical storage shed. Nestled in a mature, well-established neighborhood, this property is conveniently located near the Aylmer Fire Hall, local parks, and great amenities, providing a peaceful yet connected lifestyle. With its modern upgrades, open-concept design, and flexible finished basement, this charming bungalow is perfect for families, downsizers, or anyone seeking single-floor living with bonus potential below. A must-see! (id:63008)
143 Ferrie Street E
Hamilton, Ontario
ENTIRE PROPERTY--- This adorable two-bedroom home is ready for you right now! Perfect for small families, couples, or busy professionals, it's tucked away in a family-friendly neighborhood. With two storeys, there's plenty of space to spread out and make yourself at home. The main floor features a roomy living area, a super functional kitchen, and a cozy dining space that's just begging for good food and great company. Head upstairs to find two comfy, generously sized bedrooms ideal for recharging after a long day. Step outside to a large, fully fenced backyard that's perfect for BBQs, gardening adventures, or simply soaking up the sunshine. Close to schools, parks, and tons of handy amenities, this home blends comfort with convenience. Don't miss your chance to snag this fantastic rental! (id:63008)
33 Nickason Drive
Arran-Elderslie, Ontario
Some homes check a few boxes, this one checks them all. With over 4,000 sq ft of finished living space across the main floor and lower level, this custom-built bungalow offers a level of space and flexibility rarely found. Ideal for families who want room to live, work, entertain, and grow. Set in Allenford's sought-after Nickason Drive subdivision, it blends a peaceful country feel with unbeatable central convenience. Just 15 mins to Southampton, 20 to Owen Sound & Port Elgin, 40 to Bruce Power. Curb appeal stands out with full Shouldice stone exterior, stamped concrete porch, triple-wide driveway, modern entry and oversized 2.5-car garage. Inside, the open-concept layout is refined and functional. The kitchen is a showpiece with quartz counters, contrasting white and white oak cabinetry, brick-style backsplash, black stainless appliances and farmhouse sink overlooking the yard. A walk-in butler's pantry adds bonus storage and prep space, with a stylish 2-pc bath tucked nearby. The living room features a propane fireplace with stone surround, custom built-ins and glass doors to the backyard. The primary suite offers a spa style ensuite and walk-in closet with laundry nearby. Two additional bedrooms share a beautifully finished 4-pc bath.The fully finished lower level impresses with 9-ft ceilings, in-floor heat, custom media wall and space for a golf simulator, gym or play zone, plus a 4th bedroom, office/guest room and designer 3-pc bath. Outside, relax on the covered 16' x 8' patio or soak in the hot tub under the gazebo. The fenced yard backs on to open space for privacy and peaceful views.A rare, best-of-the-best offering - homes like this don't come along often. (id:63008)
7040 Garner Road Unit# Pt3
Niagara Falls, Ontario
An outstanding opportunity awaits to build your custom dream home on this fully serviced 44' x 165' lot in the highly sought-after south end of Niagara Falls. This exceptional property offers rare flexibility, allowing you to work with the builder of your choice—or your own plans—without being tied to predetermined designs or restrictive building requirements. With its impressive depth and generous width, this lot provides endless potential for a thoughtfully designed home that suits your exact needs, whether you envision a contemporary architectural style, a spacious multi-level family residence, or a single-floor layout with room to expand. The expansive backyard offers tremendous possibilities for outdoor living. There is ample space to create a future oasis complete with a pool, covered patio, pool house, or landscaped gardens—perfect for relaxing, hosting, or building the outdoor lifestyle you’ve always wanted. Inside, the flexibility of the lot allows for oversized principal rooms, extended garages, and unique design features that simply aren’t possible on smaller or restricted parcels of land. Located in an established and rapidly developing area, this south-end location continues to attract buyers seeking convenience and long-term growth. You’re just minutes from Costco, major retail plazas, new developments, and the highly anticipated Niagara South Hospital. Families will appreciate the proximity to quality schools, parks, sports fields, and scenic walking trails. Commuters benefit from quick access to the QEW, while everyday errands, shopping, and dining are all within close reach. This is truly a rare offering—fully serviced, ideally located, and ready for your vision. Opportunities to secure a lot of this size, in this location, are limited. Build the home that reflects your lifestyle and future goals in one of Niagara Falls’ most desirable neighbourhoods. (id:63008)
108 Garment Street Unit# 416
Kitchener, Ontario
Welcome to Garment Street Condos – where modern design meets downtown convenience. This state-of-the-art building offers exceptional amenities including a rooftop pool, sports court, urban rooftop park with BBQs, yoga studio, fully equipped fitness centre and pet run – all designed to elevate your lifestyle. This spacious 1-bedroom is situated on the top floor of the buildings podium and is a quiet corner unit. This unit showcases premium finishes throughout such as premium vinyl flooring throughout, stainless steel appliances, and professionally installed motorized window coverings. Located in the heart of the Innovation District, you’re just a short walk to Google’s Campus, Central LRT Station, Deloitte, Victoria Park, and KPMG’s newest offices. This is your opportunity to live where Kitchener’s future is being built! (id:63008)
33 - 10 Katemore Drive
Guelph, Ontario
This beautifully maintained 3+1 bedroom, 3 bathroom end-unit townhome offers both an inviting space for families and income potential in one of Guelph's most family-friendly neighbourhoods! The open-concept living area is ideal for entertaining and everyday family life, featuring a walk-out to your private rear stone patio with direct access to a playground - perfect for keeping an eye on the kids while enjoying your morning coffee or evening BBQ. The spacious kitchen comes equipped with stainless steel appliances and plenty of room for meal prep. Enjoy carpet-free living on the second level, featuring a generous primary bedroom complete with walk-in closet, plus two additional good-sized bedrooms and a 4-piece family bathroom. A bonus 3-piece bathrooms is located in the fully finished basement, along with a versatile recreation room/home office space/optional fourth bedroom (a valuable feature for investors looking to maximize rental income). Situated in the desirable south end, you're minutes from the University of Guelph, restaurants, shopping, public transit, and easy Highway 401 access. This move-in ready, turn-key property is ideal for growing families and savvy investors alike! (id:63008)
7223 Wellington Rd 51 Road
Guelph/eramosa, Ontario
Beautifully updated modern farmhouse-style bungalow on over an acre, featuring a custom kitchen (2020) with quartz countertops, large island, a farmhouse sink and new flooring throughout. The primary suite offers a private ensuite, plus four additional spacious bedrooms and a 3-season sunporch overlooking the property. The lower level includes a private in-law suite with a full bathroom, an extra bedroom, and a separate play area. Laundry on both levels, two cold storage rooms, and an attached 2-car garage add convenience. Enjoy country living with a 3-year-old deck, new front porch, apple trees, landscaped gardens, chicken coop, large shed, and long driveway with ample parking. Updates include a new dishwasher and washer (2025), newer A/C, refrigerator, stove, windows, garden doors, and furnace. A private, well-maintained rural retreat just minutes from local amenities. (id:63008)
206 - 595 Strasburg Road
Kitchener, Ontario
Two Months FREE rent and 1 year FREE parking on a 13 month lease. Welcome to 595 Strasburg Road in Kitchener, a brand-new apartment offering modern living with no previous tenants. This pet-friendly unit features a spacious living room, dining room, kitchen, two generous bedrooms, a 3-piece bathroom, and a balcony for outdoor relaxation. Enjoy the convenience of in-suite laundry and peace of mind with building and appliances under warranty. Located near parks and schools, this property provides a perfect blend of comfort and accessibility. Don't miss out on this opportunity to make it your new home! (id:63008)
2698 Old Muskoka Road
Huntsville, Ontario
Welcome to 2698 Old Muskoka Road in Utterson- a rare opportunity with not one, but two fully self-sufficient residences on a single property. Together they offer 6 bedrooms, 4 bathrooms, and 2 kitchens. The spacious main home includes 4 bedrooms and 3 bathrooms, while the secondary dwelling is completely separate with 2 bedrooms, 1 bathroom, and its own kitchen- ideal for multi-generational families, rental income, or private guest space. Built in 2019 and set well back from the road for privacy, both homes feature their own septic systems, modern finishes, and thoughtful layouts. The main residence showcases a Muskoka-inspired design with a covered front deck and 8' entry door. Inside, vaulted ceilings, hardwood floors, and natural light highlight the open-concept kitchen and dining area. The main-floor primary suite offers a double closet and spa-like ensuite with dual sinks. A WETT-certified wood-burning fireplace warms the living room, while the finished lower level adds a family room, three bedrooms, an office/hobby room, and a full bath. Step outside to a private back deck overlooking the yard and above-ground pool, perfect for summer entertaining. Additional features include an ICF foundation, Lepage windows, and a double attached garage. The second dwelling is equally impressive with a bright, open layout, custom kitchen, and propane fireplace with shiplap mantle. Upstairs, the primary suite boasts a 3-piece ensuite with oversized tiled shower, while the lower level offers a second bedroom, workshop/storage, and walkout with potential for a deck. With rental potential of $2,500+/month .Whether you're seeking a family compound, a private retreat, or an income-generating investment, this property delivers exceptional flexibility and the full Muskoka lifestyle, doubled. (id:63008)
12 Weyburn Way
Hamilton, Ontario
Welcome to Wildan Estates II, an exclusive new community in Freelton offering custom-built homes on spacious half-acre lots with municipal water, three-car garages, up to 3500 sq. ft. of upscale living. Choose from five thoughtfully designed models—bungalows, bungalofts, and two-storey homes—featuring gourmet kitchens, luxurious bathrooms, 9-foot ceilings, upgraded insulation, EnergyStar® windows and high-efficiency HVAC systems. Backed by Tarion’s warranty, these homes blend quality craftsmanship with rural charm. Nestled between Hamilton and Guelph, the charming village of Freelton offers a serene, scenic setting with a strong sense of community—perfect for those seeking a quiet lifestyle without sacrificing convenience. Built by a trusted local homebuilder with over 30 years of experience, each home in Wildan Estates II combines quality craftsmanship with modern design to create a truly exceptional living experience (id:63008)
15 Logan Court
Hamilton, Ontario
Welcome to Wildan Estates II, an exclusive new community in Freelton offering custom-built homes on spacious half-acre lots with municipal water, three-car garages, up to 3500 sq. ft. of upscale living. Choose your ideal home from the five thoughtfully designed models—bungalows, bungalofts, and two-storey homes—featuring gourmet kitchens, luxurious bathrooms, 9-foot ceilings, upgraded insulation, EnergyStar® windows and high-efficiency HVAC systems. Backed by Tarion’s warranty, these homes blend quality craftsmanship with rural charm. Nestled between Hamilton and Guelph, the charming village of Freelton offers a serene, scenic setting with a strong sense of community—perfect for those seeking a quiet lifestyle without sacrificing convenience. Built by a trusted local homebuilder with over 30 years of experience, each home in Wildan Estates II combines quality craftsmanship with modern design to create a truly exceptional living experience. Don't be TOO LATE*! *REG TM. RSA. (id:63008)
10 Comet Avenue Unit# 2
Hamilton, Ontario
Experience the best of beach living in this beautifully renovated 2-bedroom, 1-bath second-floor unit! Completely updated with modern finishes, new appliances, and convenient in-suite laundry, this home blends style and comfort seamlessly. Relax by the cozy and bright, airy living space, or step out and enjoy the vibrant beach community lifestyle. Just minutes from Lake Ontario, you can take morning walks along the shoreline, enjoy scenic sunsets, or explore nearby parks, cafes, and shops. Perfectly situated close to all amenities and transit, this unit offers the ideal combination of convenience, charm, and lakeside living. (id:63008)
36 Homestead Lane
Huntsville, Ontario
This impressive 5+ bed, 4-bath custom residence is ideally suited for large, growing or multigenerational families seeking space, comfort, and a vibrant community. Located in a newer yet well-established neighbourhood, this 5000+sf home offers bright, open-concept main floor living with a walk out to an expansive deck (approx 48'x12') and landscaped yard backing onto green space. Designed for family gatherings and meal preparation, the chef inspired kitchen features a large, 9' island, granite countertops, built-in appliances and 2 generous pantries; an appliance pantry with outlets for all of your kitchen items plus storage pantry. The living and dining areas offer inviting spaces to relax, with a cozy gas fireplace in the living room. On the main level, the primary bedroom includes a spacious walk-in closet, a luxurious ensuite with a water closet and double shower, plus direct access to a large rear deck complete with a hot tub. Also on the main floor is an additional bedroom/office, laundry room, and access to the attached double garage. Upstairs, enjoy a sitting room, 3+ generously sized bedrooms each with large closets, and one offering ensuite access. The lower level is an entertainers dream, featuring 9' ceilings, theatre room, a large recreation area with a pool table and shuffleboard, an office or music room, and a dedicated gym with durable rubber flooring. A 3-piece bathroom and abundant storage complete this versatile space. Outside, the well-maintained grounds complement the family-friendly neighbourhood, which offers sidewalks, streetlights, a park, and the added advantage of being on a quiet, no-through street with reduced traffic. The home is just minutes from a school, the hospital, and a short drive to downtown Huntsville. Enjoy the convenience of natural gas and municipal water and sewer services. This custom built home was designed to meet the demands of an active family lifestyle, providing a perfect space for everyone to grow and thrive. (id:63008)
141-145 Main Street N
Wellington North, Ontario
Solid core commercial investment property in downtown Mount Forest. 11 units, 9 residential and 2 commercial plus a small on site laundromat. On site storage. Extensively renovated. Showing good return. (id:63008)
1889 South Horn Lake Road
Magnetawan, Ontario
Located on the shores of desirable Horn Lake, within a short drive of the village of Burks Falls, this spacious home offers a fresh slate ready for your own personal ideas and design to make this the perfect lakeside home or cottage. As you step inside, a Muskoka room immediately welcomes you offering a place to hang your hat and perhaps a lovely seating area for morning coffee. Custom trim, cabinetry and doors are prominent throughout this beautiful home. High ceilings complement a generous living area featuring a wood stove, and a walk out onto a large deck spanning the entire length of the home. Entering the kitchen/dinning area you will notice the custom cabinetry with ample storage, the adjoining pantry, the walk out to the deck and lots of space for meals with family and friends.The large primary bedroom not only takes advantage of the lake views with an additional walk out to the deck but also has a 3 pc ensuite as well as a walk in closet. There is a second bedroom and an office situated on the main level as well as a central 3 pc bathroom with a hybrid walk in tub.The lower level offers a billiards room and a media room, both with walk outs plus a 3rd bedroom. A 3 pc bathroom is strategically located by an entrance from the patio leading down to the waterfront. Laundry, storage and utility rooms are located on the lower level.Other features include in floor radiant heat throughout, a heated 2 car garage, steel shake roof and Generac power backup. (id:63008)
26 - 589 Hanlon Creek Boulevard
Guelph, Ontario
Looking for a a great place to locate your business. I present to you Unit 26 at 589 Hanlon Creek Blvd. A rare and special development located in the highly sought after Hanlon Business Park in the South End of Guelph, close to Major Highways (HWY 6 and 401.) Units include 21 foot clear height ceilings, second floor loft area, a 10ft x 10ft drive in loading bay and plenty of parking. If you are a business owner or entrepreneur looking for a place to house your operation you will not want to miss this one. Units currently in shell form and ready for your ideas and build out. This Unit can be combined with Units 27 and 28 to create spaces of 2268 sqft, 4536 sqft and 6804 sqft in size. Located in a part of the development with quick access to lots of parking. (id:63008)
7040 Garner Road Unit# Pt2
Niagara Falls, Ontario
An outstanding opportunity awaits to build your custom dream home on this spacious 44' x 165' lot in the highly sought-after south end of Niagara Falls. This prime parcel offers exceptional flexibility, allowing you to choose your own builder and design without restrictions. Services are available in the area but will need to be brought to the lot line, giving you full control over how your home is serviced and configured from the ground up. With its generous width and impressive depth, the lot provides endless possibilities for a thoughtfully planned residence tailored to your lifestyle—whether you envision a contemporary design, a large multi-storey family home, or a single-floor layout with extended garage space. The expansive backyard opens the door to incredible outdoor living potential. There is ample room for a future pool, cabana, covered patio, gardens, or any outdoor retreat you can imagine. The size of the lot also allows for spacious interior layouts with oversized principal rooms, custom architectural features, and storage or hobby spaces that are rarely achievable on smaller properties. Located in one of Niagara’s fastest-growing and most desirable areas, this south-end location combines convenience with long-term value. You’re just minutes from Costco, major shopping centres, the upcoming Niagara South Hospital, schools, parks, and walking trails. Quick access to the QEW makes commuting simple, while nearby amenities such as restaurants, grocery stores, and recreation facilities ensure everyday needs are within easy reach. This fully customizable opportunity is truly rare—large lots in established neighbourhoods with this level of freedom are hard to come by. Whether you’re building for your family, downsizing with intention, or planning an investment for the future, this property provides the ideal canvas. Secure your place in a high-demand, rapidly developing pocket of Niagara and start planning the home that reflects your vision and lifestyle. (id:63008)
1593 Rose Way Unit# 105
Milton, Ontario
This gorgeous brand new build offers modern living at its finest, featuring 3 bedrooms, 2 bathrooms, an incredible rooftop terrace, and 2 underground parking spaces. The main floor boasts 9ft ceilings, lots of natural light, a kitchen with granite countertops, and a living room with a walk-out to the balcony. The second floor contains 3 bedrooms, a 4-piece bathroom and a 3-piece primary ensuite. The third level features a huge rooftop terrace, perfect for relaxing or entertaining with family and friends. Conveniently located close to schools, golf course, hospital, parks and more. (id:63008)
291 Schneller Drive
Baden, Ontario
Welcome to 291 Schneller Drive, Baden, Ontario N3A 2K8—a charming 3-bedroom, 3-full-bath backsplit in the sought-after community of Baden, offering the serenity of country living just minutes from the city. This inviting home welcomes you with delightful landscaping, a fully fenced yard, and standout features like cork flooring in the foyer, a fibreglass front door, central vac, high-lift double garage door, and a new 2024 heat pump/gas furnace with smart thermostat, lights and dishwasher—before you even step inside! All appliances included in the sale. Enter through the spacious foyer to discover gorgeous hardwood and carpet throughout the main level, featuring a well-appointed kitchen with ample space, a handy island, dark cabinetry, granite countertops, stylish backsplash, eat-in area, and stainless-steel appliances including a built-in OTR microwave, smart dishwasher, and smart lights. Flow into the separate dining area and sunken living room, plus a convenient 4-piece bath and bedroom. Cozy up in the adjacent family room with its mantled gas fireplace—ideal for movie nights with loved ones. Ascend to the top level for two additional bedrooms, including a spacious carpeted master with its own private 4-piece bath, and another full 4-piece bath. The lower level delights with a versatile rec room, perfect as a home office or kids' play space—ready for holiday cheer! Outside, relax on the upper-level deck for entertaining, enjoy the large fenced yard, charming patio, and lush landscaping. With easy highway access just minutes away, plus nearby parks, schools, trails, restaurants, and shopping, this picturesque gem blends comfort, style, and convenience. (id:63008)
419 Downsview Place
Waterloo, Ontario
Recent Reno Done on Nov 15 2025 (New Flooring both floors, Staircase, Exhaust fan and Lighting) Perfect for first-time buyers or astute investors, this beautiful freehold townhome is sure to impress! Nestled on a quiet court in one of Waterloo's most desirable neighborhoods, this two-storey gem offers comfort and convenience. Step inside to find a welcoming main floor featuring a generous living and dining room, ideal for entertaining. The modern galley-style kitchen with stainless steel appliances (about A year old). Adjacent to the kitchen, the bright dinette area provides convenient access to a private back deck, perfect for enjoying your backyard oasis. Upstairs, you'll discover an oversized master bedroom complete with a spacious walk-in closet. Two additional generously sized bedrooms and a well-appointed 4-piece bathroom complete the upper level, providing ample space for family or guests. For your convenience, the single-car garage offers direct inside access to the home. This ideal home is conveniently located in a prime area with many nearby amenities such as: walking distance to the supermarket, drug store, coffee shop, restaurants. And, close proximity to Kiwanis Park, Rim Park, University of Waterloo, Laurier University, Conestoga Mall, St. Jacob's Farmer's market, and access to the highway! (id:63008)
2087 Fairview Street Unit# 2307
Burlington, Ontario
Spacious one bedroom suite at Paradigm Condos with south west views. Right next to Burlington GO Station, close to great shopping, restaurants and all major highways. Trendy modern finishes with floor to ceiling windows throughout. Gym, indoor pool and sauna, basketball court , outdoor fitness area, landscaped outdoor terrace with seating and BBQs, multiple party rooms. Tenant to pay hydro, cable & internet. (id:63008)
681 Benninger Drive
Kitchener, Ontario
Stunning Modern Home in Kitchener’s Most Sought-After Community! Welcome to this beautifully designed, bright, and spacious home, offering an open-concept layout that seamlessly blends style and function. With expansive windows that flood the space with natural light and high-end finishes throughout, this home is perfect for both entertaining and everyday living. Located just minutes from shopping, parks, schools, scenic trails, and major highways, convenience is at your doorstep. Whether you're commuting or enjoying local amenities, everything you need is within reach. Please note, basement is not included. (id:63008)
49 Norfolk Street Unit# B
Guelph, Ontario
For Lease – Versatile Second-Floor Commercial Space with Patio at The Albion (Built 1867). Discover a unique opportunity within The Albion, one of the area’s most historic and character-rich buildings dating back to 1867. This second-floor commercial space combines heritage charm with modern flexibility, offering an inviting layout suited to a wide range of uses. Bright, open, and full of character, the space is ideal for a café, event venue, studio, office, or boutique retail concept. A standout feature is the private patio, providing valuable outdoor space perfect for café seating, intimate events, or a seasonal extension of your business. Large windows bring in abundant natural light, while original architectural details contribute to a warm, memorable atmosphere. Positioned above the main-floor commercial unit (also available, MLS 40789382) and below an occupied third floor, this level benefits from visibility and steady activity throughout the building. Don't miss your chance at a distinctive, flexible space with charm, history, and the rare benefit of an outdoor patio—ready to elevate your next concept. (id:63008)
7040 Garner Road Unit# Pt1
Niagara Falls, Ontario
An outstanding opportunity awaits to build your custom dream home on this spacious 44' x 165' lot in the highly sought-after south end of Niagara Falls. This prime parcel offers exceptional flexibility, allowing you to choose your own builder and design without restrictions. Services are available in the area but will need to be brought to the lot line, giving you full control over how your home is serviced and configured from the ground up. With its generous width and impressive depth, the lot provides endless possibilities for a thoughtfully planned residence tailored to your lifestyle—whether you envision a contemporary design, a large multi-storey family home, or a single-floor layout with extended garage space. The expansive backyard opens the door to incredible outdoor living potential. There is ample room for a future pool, cabana, covered patio, gardens, or any outdoor retreat you can imagine. The size of the lot also allows for spacious interior layouts with oversized principal rooms, custom architectural features, and storage or hobby spaces that are rarely achievable on smaller properties. Located in one of Niagara’s fastest-growing and most desirable areas, this south-end location combines convenience with long-term value. You’re just minutes from Costco, major shopping centres, the upcoming Niagara South Hospital, schools, parks, and walking trails. Quick access to the QEW makes commuting simple, while nearby amenities such as restaurants, grocery stores, and recreation facilities ensure everyday needs are within easy reach. This fully customizable opportunity is truly rare—large lots in established neighbourhoods with this level of freedom are hard to come by. Whether you’re building for your family, downsizing with intention, or planning an investment for the future, this property provides the ideal canvas. Secure your place in a high-demand, rapidly developing pocket of Niagara and start planning the home that reflects your vision and lifestyle. (id:63008)
49 Norfolk Street Unit# A
Guelph, Ontario
For Lease – Historic 3,000+ SF Main-Floor Commercial Space at The Albion (Built 1867). A rare opportunity to lease versatile commercial space in one of the area’s most recognizable heritage buildings. Located within The Albion—established in 1867—this main-floor unit offers just over 3,000 sq ft of charm-filled space featuring high ceilings, exposed brick, and classic architectural details. Previously operated as a restaurant/pub, the space includes a large basement with ample storage and two walk-in fridges, providing excellent support for hospitality or other commercial uses. Zoning permits a wide range of uses, making this an ideal location for restaurant, bar, retail, office, studio, or various service-based concepts. In addition to the main floor, the second floor is also available for lease (MLS 40789390) —an excellent opportunity for a café, event space, private dining, or complementary business. The third floor is currently leased, contributing to the building’s active and established commercial setting. Don't miss out on this uniquely adaptable space in a storied building—ready for its next great concept! (id:63008)
373 Hillcrest Road Unit# A
Cambridge, Ontario
This 3 bedroom, main floor duplex, is close to schools, beautiful trails and has convenient access to the 401 all while being tucked away in a desirable family friendly neighbourhood. The large front living room area allows ample light to flow through the rest of the home with its beautiful large windows and LED pot lights. The updated kitchen is fresh and bright with open shelving, clean backsplash, plenty of cupboard storage and features a gas range. The eat-in kitchen is the perfect area to host a weekend brunch with friends with new boho-style lighting throughout. The 3 large bedrooms allow enough space for growing families or serve as extra space for a home office or studio. The unit has one 4pc bathroom, private in-suite laundry located in the basement as well as a sizeable storage room. From the living room access your private, massive yard and 2 tiered deck, a perfect places to host your friends and family for a BBQ and fire this summer. Lots of space in this stunning home! This unit has exclusive use of the oversized garage. Lease amount is inclusive of water and gas, hydro is the responsibility of the Tenant. Credit check, employment verification and complete rental applications are required. (id:63008)
373 Hillcrest Road Unit# B
Cambridge, Ontario
This walk-out 2 bedroom unit gives you the best of both worlds! Situated near all amenities while still surrounding you in nature. Being close to schools, beautiful trails and a major highway this home is the perfect neighbourhood with one of the largest parks in the city located down the street. This two bedroom units offers an abundance of natural light that floods in from the oversized windows. This unit has been fully renovated from top to bottom, offering a brand new bathroom, updated kitchen with oversized pantry, new flooring and lighting. The eat-in kitchen is the perfect area to bring out the board games and drinks with friends on a weekend evening. The 2 perfectly sized bedrooms are great for a small family. Don't need the second bedroom? One can easily be converted into a home office or home gym. Private laundry is located in-suite and offers additional storage along with a separate second storage room. The large and beautifully-maintained yard is definitely the star of the show! With two outdoor sheds and plenty of space to add an outdoor lounge area and chairs around the fire-pit for perfect summer nights. This newly renovated unit is move-in ready just in time for summer! Lease amount is inclusive of water and gas, hydro is the tenants responsibility. Credit check, employment verification and application are all required with any offers to lease. (id:63008)
91 Spadina Avenue
Hamilton, Ontario
Welcome to this classic 2 1/2 storey century brick home, ideally located in vibrant Stipley neighbourhood. This character filled home presents endless possibilities for first time buyers looking to create a wonderful family home, renovators looking to restore and add modern touches or investors looking to convert. This one has something for everyone. Enjoy quiet time on the covered front porch. Enter the foyer and be greeted by old world charm, original trim and woodwork. The spacious living room with ornate gas fireplace is a great space for friends and family to gather before dining in the formal dining room. Oak kitchen with rear yard access further enhances the main level. The second floor is complete with 4 spacious bedrooms with one of them featuring an adjacent sunroom. Updated 4 piece bath. Retreat to the third floor, a bright open concept area with skylights. A fabulous self contained teen escape or in-law suite with its own kitchen, full bathroom and expansive bedroom/sitting room. Separate side entrance leads to the basement, loaded with potential. Rear yard is fenced in and there is a single car front drive. If you are looking to invest in a neighbourhood that is within walking distance to Gage Park, Tim Horton's Field and local amenities look no more. Buses, shopping, schools and dining conveniently located nearby. This timeless home, with an abundance or original woodwork, doors and trim, offers many versatile options. (id:63008)
93 Vaughan Street
Guelph, Ontario
If you've been holding out for a premium bungalow that backs onto a real forest, and a true multigenerational home that will allow you to share future family memories with comfort and class, welcome to 93 Vaughan Street. Sitting proudly in Guelphs south end, backing right onto Preservation Park: 27 hectares of protected urban forest, loaded with trails, wildlife, and the kind of backyard privacy you just cant fake. Perfect for morning dog walks, late-night stargazing, and pretending you're deep in the woods when you're actually five minutes from groceries, coffee, and the University of Guelph and 10 minutes from the 401. Inside, this custom "Woodmeyer" bungalow delivers nearly 3,900 square feet of upgraded living space. The 11-foot foyer and vaulted living room ceilings make a grand first impression, while the kitchen is loaded with top-end Thermador and Miele appliances. Plus a Butlers pantry for those required "Midnight Snacks" after a long day's hard work. The main level includes a spa-inspired primary suite, two additional bedrooms, and sunset views from your engineered deck, with remote controlled retractable awning. Downstairs, the fully finished walkout basement offers three more bedrooms, two full baths, a built-in sauna, a full kitchenette, and a walkout patio that feels like an extension of the forest itself. Heres the kicker: the home was originally built and registered with an accessory suite by Reids Heritage Homes. With recent zoning changes, you can now add an extra lower bedroom too, meaning minimal effort if you want a legal income suite or multigenerational setup. Preservation Park out back. Modern luxury inside. A location that nails everything you need today and tomorrow. Ask your Realtor for the Features & Finishes Sheet, Mudroom Laundry Renderings, and the original Accessory Unit Design Plans. (id:63008)
4119 - 9 Harbour Street E
Collingwood, Ontario
Exclusive Waterfront Ownership - Living Water Resort & Spa, Collingwood. Three Premium Weeks of Luxury, Lifestyle & Flexibility2026 is prepaid already so essentially you stay FREE the 1st year. Experience exclusive waterside living at Living Water Resort & Spa, Collingwood's premier four-season waterfront destination. Nestled on 700 acres of scenic grounds with a private harbour, shimmering shoreline, and exceptional resort amenities, this fractional ownership offers the perfect blend of relaxation, recreation, and investment. Your ownership includes two premium mid-June weeks (Weeks 23 & 24) and one mid-October week (Week 42)-a rare combination that captures Collingwood's best seasons. Enjoy sun-filled early-summer escapes ideal for boating, golfing, and outdoor living, then return in October for spectacular Georgian Bay fall colours and crisp autumn adventures. Whether you're seeking a serene personal retreat, a family-friendly getaway, or a smart addition to your vacation portfolio, this opportunity delivers luxury, flexibility, and value. Weeks 23, 24 & 42 (two mid-June + one mid-October) Fractional Ownership - you are on title Stay, rent, exchange locally, or trade globally Optional rental income through the resort's rental pool. This bright, modern 1-bedroom suite features a king bedroom, large ensuite, open-concept living / dining rooms and electric fireplace. Full kitchen with dishwasher, fridge, stove, microwave, and in-suite laundry. Professionally maintained and fully furnished, it offers turnkey ownership. Living Water Resort provides an exceptional four-season waterfront lifestyle, including: Indoor pool, hot tubs & sauna Rooftop patio with panoramic views & walking track Fitness centre, Living Shore Spa & wellness services Award-winning Lakeside Restaurant & Grill Marina, private harbour & direct water access Scenic walking, biking & snowshoeing trails Walk to grocery, entertainment & dining Minutes to Blue Mountain, Wasaga (id:63008)
7761 Mcarthur Side Road N
Ramara, Ontario
Did your power go out during the Ice Storm this winter? Were you left in the dark and cold for a week? Did your basement flood leaving you to deal with insurance? Would your life be better if you never had to worry about power outages or floods again? LOOK NO FURTHER! Discover the perfect blend of eco-friendly living and modern comfort in this beautifully designed off-grid home. Powered by a solar system and backed by a propane generator, this home offers true independence from traditional utilities. Nestled on a serene 2-acre lot, surrounded by 100 acres of pristine farmland, this property provides a rare opportunity for sustainable living with stunning views and unparalleled privacy. Key features include: 3 Bedrooms, 2.5 Bathrooms that are spacious and thoughtfully designed with plenty of room for family and guests. Enjoy the luxury of heated floors throughout the home, keeping you warm and comfortable in every season. This is a custom-built, energy efficient solar home that harnesses the natural power of the sun to reduce your energy footprint. Specially designed windows and blinds work together to trap solar warmth in the winter, making heating efficient and cost-effective year-round. Combined with the fireplaces in the living room and master bedroom, you will have no problem keeping cozy all winter. Stay comfortable during warmer months with a modern heat pump system that efficiently cools the home, paired with a large statement ceiling fan to circulate air throughout the space. The kitchen is the heart of the home, featuring high-end appliances and ample counter space. Perfect for culinary enthusiasts who love to entertain or create gourmet meals in style. Above the spacious 3-car garage that offers plenty of room for vehicles, tools, and storage, you will find a versatile loft area with endless possibilities perfect for creating additional living space, an office, art studio, or simply for extra storage. (id:63008)
206 Dearborn Boulevard
Waterloo, Ontario
For Lease – 206 Dearborn Blvd in Waterloo!?Beautiful end-unit bungalow townhome backing onto a protected wooded area. Features a double-car garage, hardwood floors throughout the main living spaces, stainless steel appliances (including gas stove), gas fireplace, and a private fenced yard with deck and shed. The primary bedroom offers hardwood flooring, two double closets, and a 4-pc ensuite. A flexible front room is perfect as an office or bedroom. The partially finished basement includes a large rec/workout area, electric fireplace, 3-pc bath with soaker tub, storage room, and laundry. Fully furnished and ALL utilities included in the rent (internet, cable tv, natural gas, hydro, and water/sewer). (id:63008)
12 Riley Park Drive
Caledonia, Ontario
Welcome home to 12 Riley Park Drive—be the first to live in this brand-new 3-bedroom townhouse in a fresh Caledonia subdivision, just 10 minutes to Hamilton. The main floor offers bright, open-concept living with an eat-in kitchen featuring abundant counter and cupboard space, a kitchen island with double stainless-steel sinks, a dishwasher and breakfast bar, plus a pantry for extra storage. Sliding patio doors and large living-room windows flood the space with natural light. You’ll also find a convenient 2-piece powder room, a double entry closet, and direct access to the garage on this level. Upstairs, the very large primary bedroom boasts a walk-in closet and a beautiful 3-piece ensuite with a walk-in shower. The second bedroom is generously sized, while the third is perfect for a home office. For added convenience, there’s bedroom-level laundry and a full 4-piece bathroom with tub and shower. Additional perks include a single-car garage and tons of storage in the basement. This home truly has so much to offer—book your viewing today! (id:63008)
209 - 10b Kimberley Avenue
Bracebridge, Ontario
Welcome to riverfront living in the heart of Bracebridge....where comfort, elegance, and Muskoka charm come together in one exceptional suite. This unique 2nd-floor end unit offers extraordinary natural light, upgraded finishes, and two private balconies with postcard-worthy views of the Muskoka River, Silver Bridge, and the Bracebridge Falls. Step into the expansive foyer and feel the impressive sense of space. The open-concept layout is anchored by a beautiful oversized kitchen with bar seating, granite counters, stainless steel appliances, and upgraded finishes. It overlooks the bright living and dining areas, surrounded by walls of windows that bring the outdoors in. The dining space easily hosts 10-12 guests, and a walkout leads to the first river-facing balcony. The Living room is spacious and bright and the den with French doors and a window is ideal for an office, reading room, or TV nook. The generous second bedroom features excellent closet space, a large sliding door and balcony access. The sun-filled primary suite-complete with windows on two sides, a 3-piece ensuite, and its own private covered balcony-offers a tranquil retreat. Hardwood floors, crown moulding, fresh paint, and granite counters throughout create a refined, move-in-ready feel. This suite includes premium underground parking just steps from the interior entrance, plus a storage locker. Amenities include a well-equipped gym and The Wooliver Room, a beautifully designed common area lounge with a full kitchen, billiards and card areas, a fireside sitting area, and a large riverside patio with BBQs. All of this is within an easy stroll to downtown shops, cafés, dining, and scenic waterfront trails. This is a rare opportunity to own one of the largest, brightest, and most desirable suites in the building......your Muskoka lifestyle awaits! (id:63008)
84 Cutting Drive
Centre Wellington, Ontario
Welcome to 84 Cutting Drive: an upgraded semi-detached home just steps from the Cataract Trail and walking distance to downtown Elora's historic shops and restaurants. Built by award-winning Finoro Homes, this property's main floor features 9ft+ crown-moulding ceilings, carpet-free flooring, upgraded lighting, granite countertops, and a custom-built-in fireplace. Additional features include upgraded exterior lighting, hardwired security cameras, upgraded checkered garage flooring, a reverse osmosis system, and direct garage access from the main floor. Sliding doors lead to a spacious walkout deck overlooking a fully-fenced, landscaped backyard with low-maintenance turf. Upstairs offers an impressive primary suite with a cathedral ceiling, walk-in closet and ensuite, plus two additional bedrooms, a guest bath, and upper-level laundry. The open unfinished lower level offers great potential, featuring an existing rough-in ready for a future basement apartment or simply additional finished space. Only minutes to downtown Elora and a 7-minute drive from Fergus, this home is an excellent turn-key opportunity for first-time buyers or families seeking a newer build in a beautiful neighbourhood. (id:63008)
185 Market Street
Hamilton, Ontario
Bring your ideas and some TLC to enhance this HUGE single family home, great for a large or extended family, featuring 3 kitchens, 3 full bathrooms, plus a 2 piece. There is a large concrete addition at the rear of main level which has been stripped down to the concrete. Convenient to planned LRT and transit, shopping, Art Gallery, popular restaurants, and the new entertainment venues. Easy highway access. Walkability score 94. This home is sold as is, requires updating and is priced accordingly. Mantel is decorative only. (id:63008)
18 - 935 Goderich Street N
Saugeen Shores, Ontario
Unlock the potential of this charming townhouse condo, perfect for investors or first-time homebuyers! This delightful 2-story home features: 3 bedrooms: generously sized rooms that provide comfort and versatility for your lifestyle. 2, 4 piece and 2 half bathrooms: thoughtfully designed for convenience, ensuring everyone has their own space. Galley kitchen: a practical layout with plenty of storage and workspace, ideal for whipping up your favourite meals. Step-out porch: a lovely outdoor area where you can unwind and enjoy the fresh air. Located just minutes from all amenities, this townhouse offers easy access to shopping, dining, and recreational activities. It's proximity to Bruce Power makes it an attractive option for those seeking work-life balance. Plus, enjoy the famous sunsets of Lake Huron, adding a touch of magic to your evenings. Embrace the welcoming small-town vibe of Port Elgin while investing in your future. This condo is a fantastic opportunity, whether you're looking to make it your home or add to your investment portfolio. Condo fees for Unit #18 are $300 per month, which includes snow removal, landscaping, management fees, garbage and water. Some photos are virtually staged. (id:63008)
Pt Lt5 3
Northern Bruce Peninsula, Ontario
Nestled near the serene shores of Pike Bay, this picturesque 5-acre vacant lot offers a captivating canvas for your dream escape. Surrounded by lush foliage, this well-treed corner parcel provides both privacy and tranquility. Conveniently located just moments from Highway 6, accessibility is effortless, promising seamless journeys to nearby amenities and adventures. Embrace the opportunity to craft your ideal retreat amidst the natural beauty of this sought-after locale. (id:63008)
5116 - 9 Harbour Street E
Collingwood, Ontario
WATER FRONT VIEWS !!!PRIME WEEKS in March and May Weeks 11,12,19 Luxury Recreation Resort Getaway or Investment Opportunity! Experience the perfect combination of relaxation and opportunity with 3 weeks of fractional ownership at Collingwood's only waterfront resort on beautiful Georgian Bay. This exceptional offering includes prime weeks during March Break and Spring, allowing you to enjoy seasonal activities at their peak. The property features two fully furnished units, each with breathtaking water views, two bedrooms that comfortably sleep eight, two kitchens, and private balconies overlooking the bay. Flexible ownership options allow you to use your weeks as scheduled, exchange them locally or internationally, or add your units to the resorts rental pool. You can even rent one unit while enjoying the other, offering a variety of ways to maximize your investment. The resort features world-class amenities, including an 18-hole golf course, Collingwood's largest patio at Station on the Green, the upscale Lakeside Seafood & Grill Restaurant, a full-service spa, and a pool, along with much more. Fully maintained by the resort, this is a hassle-free opportunity to own a luxurious escape with stunning water views, just steps away from Blue Mountain Resort and surrounded by the natural beauty of Georgian Bay. Don't miss the chance to secure your slice of paradise - contact today for more information! Experience the best of Georgian Bay Real Estate and Collingwood Real Estate with this incredible offering! Visit our website for more detailed information. (id:63008)
142 Severn Drive
Guelph, Ontario
Welcome to 142 Severn Drive! This beautiful family home is situated in a desirable & quiet neighbourhood overlooking storm water management pond! This detached 3 bedroom home has lots to offer and is complete with finished walkout basement! The main floor features maple hardwood floors, ceramic in entrance, kitchen & baths. Walkout from kitchen dining area to entertainment deck with a scenic view. Functional kitchen features ample cabinet & counter space; double pantry; & breakfast bar. Upper level showcases a sizable primary bedroom with private ensuite. The two additional bedrooms are also of great dimension and one highlighting a vaulted ceiling and picturesque window. Laundry is conveniently located on second level close by a 4 piece bath. The lower level boasts a bright finished rec with rough-in bath. Interlock patio under the deck and separate storage shed in backyard. Situated in a desirable East Guelph; nearby schools, parks, trails, sports fields, shopping & all amenities. Make this home yours! (id:63008)
3 Crawford Place
Paris, Ontario
Step into over 1,500 sq ft of stylish living space in this beautifully maintained home, built in 2017. With 3 generously sized bedrooms and 2.5 bathrooms, this home is designed with family living in mind. The spacious primary suite includes a walk-in closet and a luxurious ensuite, creating a perfect private escape. The open-concept main floor seamlessly connects the living, dining, and kitchen areas—ideal for entertaining or everyday life. Large windows fill the home with natural light, while neutral finishes add warmth and elegance throughout. The kitchen is a true centerpiece, featuring modern appliances, ample cabinetry, and a large island that’s perfect for both meal prep and casual gatherings. Upstairs, you’ll find well-proportioned bedrooms with great closet space and stylish, contemporary bathrooms. A dedicated laundry room adds convenience and function. Outside, the fully fenced backyard offers plenty of room for play, relaxation, or summer BBQs. Located in a family-friendly neighborhood, you're just a short walk to parks, schools, and recreational facilities. Plus, commuters will love the quick 3-minute drive to Highway 403. This move-in-ready home combines thoughtful design with everyday practicality. (id:63008)
2428 Lakeshore Road
Burlington, Ontario
STEPS FROM THE LAKE WITH INCREDIBLE WATER VIEWS THROUGHOUT! This 4+1 bedroom, 3.5 bath 2 storey home is situated on the south side of Lakeshore Road and is beautifully appointed throughout. The home is approximately 2400 square feet PLUS a finished lower level. The main floor boasts beautiful hardwood flooring, smooth ceilings with pot-lights and crown moulding throughout. The large updated eat-in kitchen includes a large peninsula, quality cabinetry, granite counters, a pantry, wine room and stainless-steel appliances! The kitchen is also open to the oversized family room with a gas fireplace and access to the private backyard with stunning views of the lake. The main floor features a large living / dining room combination with a second gas fireplace, powder room and garage access. The second level of the home includes 3 large bedrooms PLUS an oversized office / den with a private balcony and two full bathrooms. The primary bedroom includes a walk-in closet and a stunning 4-piece ensuite with heated flooring. The lower level has a large rec room, 3-piece bath, bedroom, laundry room and ample storage! The exterior has been professionally landscaped and features a private yard with a large composite deck, great curb appeal and a double driveway with parking for 4 vehicles as well as a double car garage! This home is conveniently located close to all amenities and walking distance to Burlington's core and all it has to offer! Beautiful lake viewing area at the end of the street to enjoy all the spectacular sunsets up close! (id:63008)
93 Vaughan Street
Guelph, Ontario
If you’ve been holding out for a premium bungalow that backs onto a real forest, and a true multigenerational home that will allow you to share future family memories with comfort and class, welcome to 93 Vaughan Street. Sitting proudly in Guelph’s south end, backing right onto Preservation Park: 27 hectares of protected urban forest, loaded with trails, wildlife, and the kind of backyard privacy you just can’t fake. Perfect for morning dog walks, late-night stargazing, and pretending you're deep in the woods when you’re actually five minutes from groceries, coffee, and the University of Guelph and 10 minutes from the 401. Inside, this custom Woodmeyer bungalow delivers nearly 3,900 square feet of upgraded living space. The 11-foot foyer and vaulted living room ceilings make a grand first impression, while the kitchen is loaded with top-end Thermador and Miele appliances. Plus a Butler’s pantry for those required Midnight Snacks after a long day's hard work. The main level includes a spa-inspired primary suite, two additional bedrooms, and sunset views from your engineered deck, with remote controlled retractable awning. Downstairs, the fully finished walkout basement offers three more bedrooms, two full baths, a built-in sauna, a full kitchenette, and a walkout patio that feels like an extension of the forest itself. Here’s the kicker: the home was originally built and registered with an accessory suite by Reid’s Heritage Homes. With recent zoning changes, you can now add an extra lower bedroom too, meaning minimal effort if you want a legal income suite or multigenerational setup. Preservation Park out back. Modern luxury inside. A location that nails everything you need today and tomorrow. Ask your Realtor for the Features & Finishes Sheet, Mudroom Laundry Renderings, and the original Accessory Unit Design Plans. (id:63008)
6186 Dorchester Road Unit# 106
Niagara Falls, Ontario
MAIN FLOOR--- Beautifully finished main-floor and basement unit in a stunning townhouse, offering true low-maintenance living with lawn care, garden upkeep, snow removal, and salting all taken care of. The main level features a bright living area, kitchen, and two well-appointed bedrooms with a full bathroom, while the spacious finished basement adds a huge rec room and an additional bedroom—ideal for extra living space, guests, or a home office. Two parking spots included. Shared laundry with the owners, who will be living in the upper unit. Rent is inclusive of heat, hydro, and water; cable and internet are extra. A fantastic opportunity for anyone seeking style, convenience, and plenty of space. (id:63008)
360 Cannon Street E Unit# Upper
Hamilton, Ontario
Beautifully modernized 2-bedroom, 1-bath upper unit in a well-maintained century home. This bright and spacious suite offers high ceilings, premium flooring throughout, and an impressive open-concept kitchen and living area. The kitchen is finished wish quartz countertops, marble tile, a large island, and includes a fridge, new stainless steel stove, and dishwasher in a functional eat-in layout. Both bedrooms provide excellent size and versatility. Additional features include in-suite laundry, private entrance, and one parking space. Conveniently located near parks, shopping, restaurants, transit, and major amenities. A well-finished comfortable unit in a prime area ready for you to make your own! (id:63008)
43841 Cranbrook Road
Huron East, Ontario
Welcome to your dream retreat in the heart of Huron County! This beautifully designed 3-bedroom, 2 full-bath modern bungalow offers the perfect blend of rural tranquility and contemporary comfort. Step inside to an open-concept main living space filled with natural light, featuring clean modern finishes, warm tones, and expansive windows that frame unforgettable Huron County sunsets. The stylish kitchen includes sleek cabinetry, ample counter space, and a functional layout ideal for cooking, hosting, or enjoying quiet mornings at home. The spacious primary suite provides a peaceful escape with its own full ensuite bath and generous closet space. Two additional bedrooms-offer comfort and privacy for family or guests. With 1,632 square feet of thoughtfully planned living space, this home delivers both efficiency and elegance. Outside, the large country lot gives you room to breathe, garden, gather, or simply relax and soak in the sweeping views that make this area so special. Whether you're looking for your forever home or a serene escape from the bustle, this modern bungalow is ready to welcome you. Key Features include: Bathrooms that feature double sinks, LED lighted anti-fog mirrors, in floor heating and smart toilets with auto flush & heated seats. Master ensuite also has a heated towel rack and infrared sauna. Master has a patio door to a private deck. Large walk through closet and your own personal spa retreat luxury ensuite bath. Kitchen has Corian counter tops including a 7 foot island with a wireless cell phone charger built in and a wine rack, pot filler above the stove and motion activated kitchen sink tap. 14 foot high cathedral ceilings with expansive windows with stunning sunset views. Peaceful country setting in beautiful Huron County, ideal for families, retirees, or those craving rural luxury. Don't miss your chance to own this slice of country paradise. Your perfect sunset awaits! (id:63008)
1576 Woodburn Road
Binbrook, Ontario
Discover refined living in this fully reimagined raised bungalow, perfectly set in the heart of Woodburn. From the moment you step inside, you’re welcomed by a bright, open atmosphere that feels both elegant and inviting. Every space flows seamlessly, offering a balance of comfort and sophistication. The lower level extends the living experience with soaring ceilings, generous natural light, and endless possibilities for entertaining or relaxing in style. Nestled on a huge private lot in a peaceful, sought-after community, this home offers the best of both worlds — quiet country charm with city convenience just minutes away. Move in and experience a home that defines modern living in Woodburn. (id:63008)


