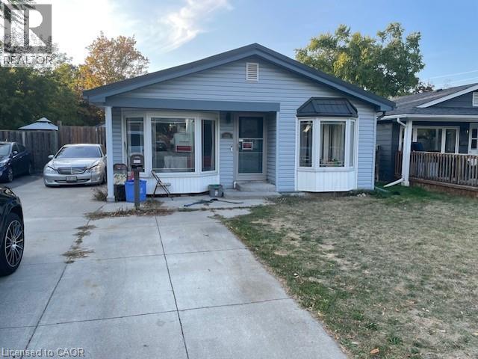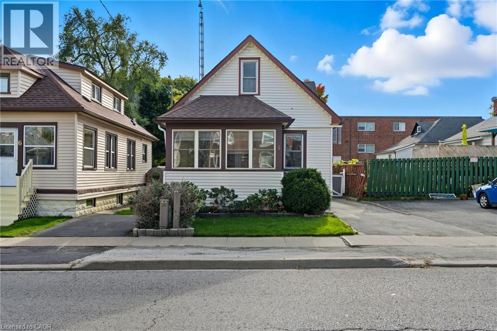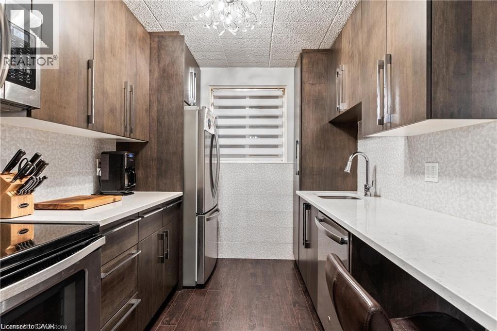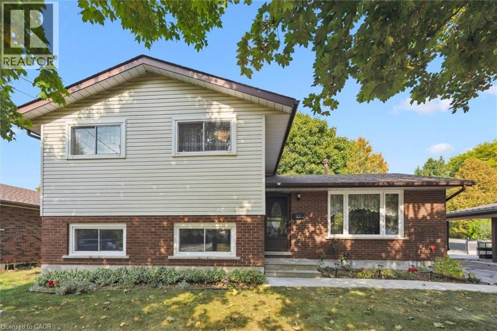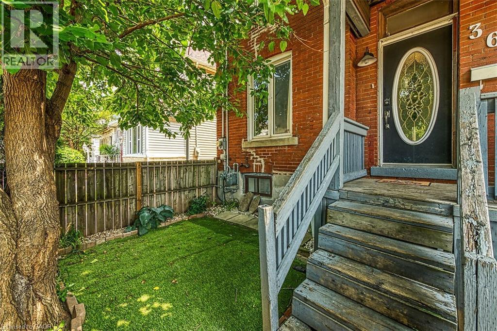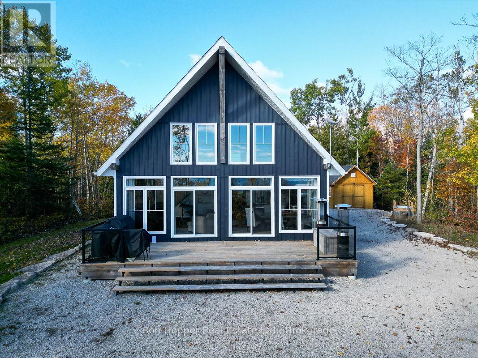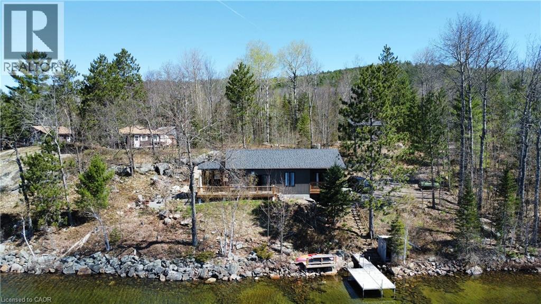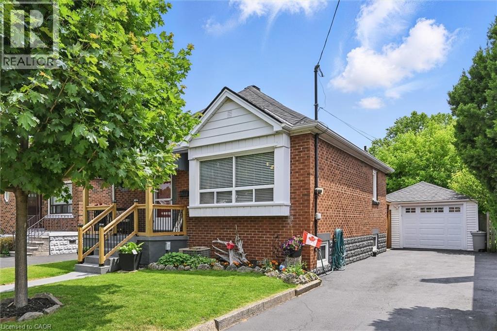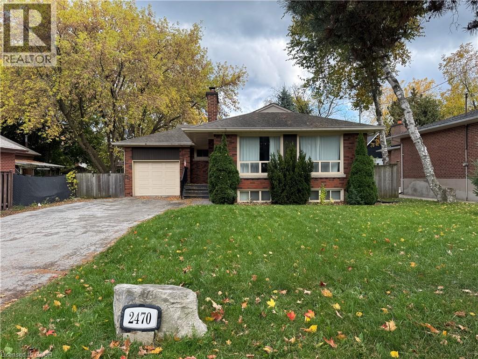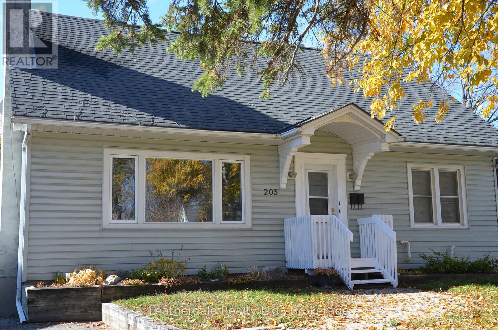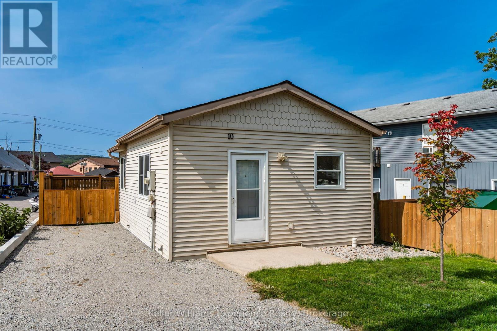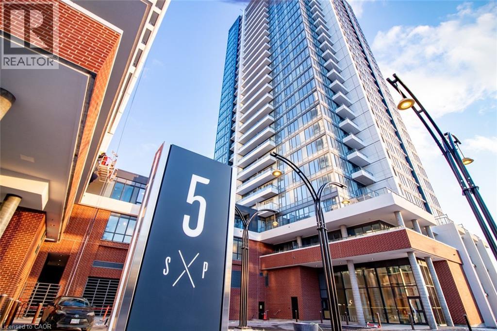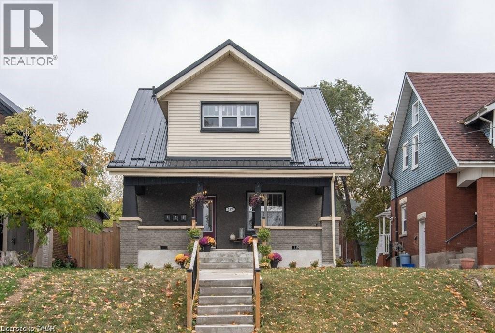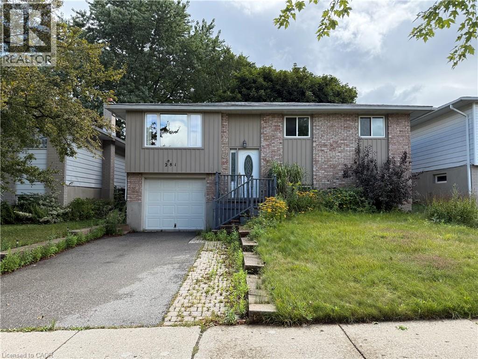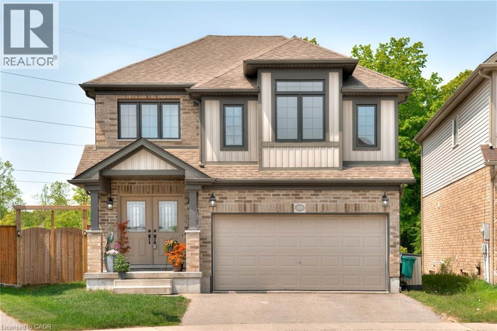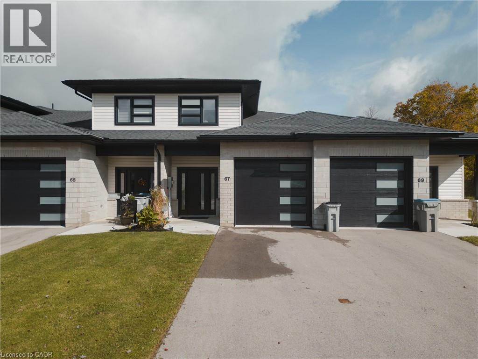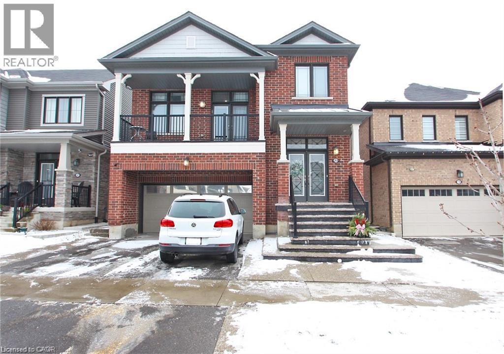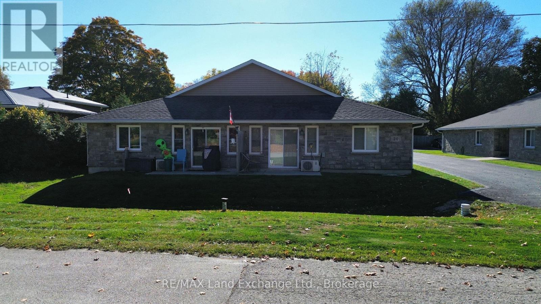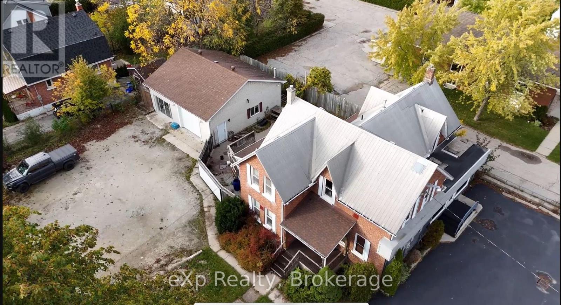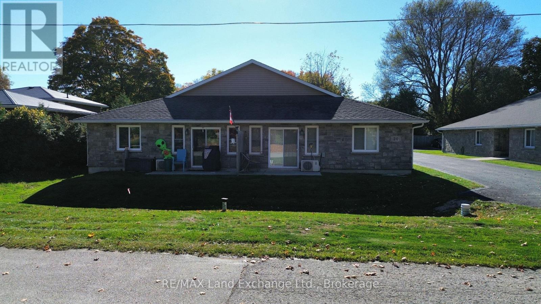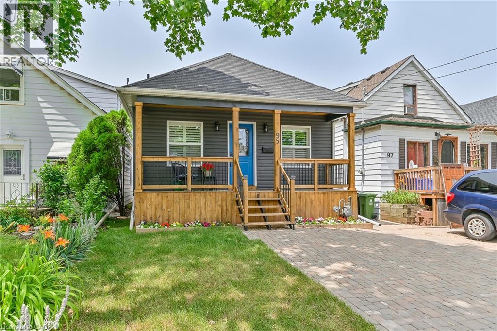156 Traynor Avenue
Kitchener, Ontario
Bring the in-laws! Updated bungalow in prime location with full in-law apartment in lower level. Low maintenance exterior with vinyl siding and steel roof. Main level offers 3 bedrooms and 1 bath. Tastefully updated kitchen with white shaker cabinets and solid surface counter tops. Spacious living room with bay window. Updated bathroom with stand up shower. Convenient in suite laundry. Lower level has separate entrance from rear of property. This level offers an open concept layout, 2 bedrooms and one bathroom. Modern updated kitchen and bathroom. Private laundry. Huge driveway with parking for 4 cars. Workshop, shed and expansive deck in rear yard. Steps to public transportation, shopping, schools and parks. (id:63008)
4 Manning Street
St. Catharines, Ontario
Welcome to 4 Manning Street a charming, move-in ready detached home that's ideal for first-time buyers or commuters looking for convenience without compromise. Nestled between Niagara Street and Vine Street, this 2-bedroom, 2-bath gem is just minutes from the QEW, offering quick access to the highway and everyday essentials. Step into a warm and welcoming main floor that flows into an open-concept kitchen and dining area, perfect for everyday living or casual entertaining. Upstairs, you'll find two bright bedrooms with plenty of natural light a true retreat at the end of the day. The full basement is clean, spacious, and ready for your ideas. Whether you dream of creating a rec room, home office, or income suite, the layout gives you the freedom to finish it your way. Outside, the fenced backyard offers room to play, garden, or simply relax, and the detached garage plus private driveway make parking easy. With updates already done and the flexibility to add your own touch, this home is the perfect place to start your next chapter. (id:63008)
511 - 19 Woodlawn Road E
Guelph, Ontario
Experience modern living at 511-19 Woodlawn Rd E in Guelph, a beautifully renovated 3-bedroom, 2-bath condo offering 1387 sq ft of stylish, functional space. Perfectly positioned with breathtaking views of Riverside Park, this unit combines natural serenity with unbeatable convenience-just minutes to shopping, transit, trails, and all Guelph's north-end amenities. Step inside Unit 511 and discover a complete top-to-bottom renovation with modern finishes and exceptional attention to detail. You'll love the open-concept layout, sleek flooring throughout, and custom modern radiator covers. The stunning kitchen features a waterfall island with seating and storage, a built-in Bosch oven, and a rising vent for a clean, minimalist design. A striking feature wall ties the space together with contemporary style. The primary bedroom offers gorgeous park views, a 2-piece ensuite, and a large closet. Two additional bedrooms provide flexible space for family, guests, or a home office. The laundry room is thoughtfully designed with built-in storage, a sink, and a stackable washer/dryer. The main bathroom impresses with floor-to-ceiling tile, a glass-enclosed shower/tub combo, heated towel rack, and elegant storage solutions. Enjoy a comfortable, light-filled environment year-round, with morning and evening sunlight and limited daytime heat exposure. The upgraded balcony with privacy screens and bug mesh offers a peaceful outdoor escape. This well-managed building includes excellent amenities-a tennis/pickleball court, outdoor pool, and a warm community feel. Condo fees include heat, hydro, and water, making budgeting simple and predictable. This move-in-ready, one-of-a-kind condo at 19 Woodlawn Rd E stands out for its design, quality, and unbeatable location. (id:63008)
6 Walton Avenue Unit# 310
Kitchener, Ontario
Check out this beautifully renovated 2-bedroom condo with convenient in-suite laundry - perfect for first-time buyers, downsizers, or investors. The unit features a full 4-piece bathroom and a rough-in for a future 2-piece bath. With low property taxes and affordable condo fees that include heat and hydro, this home offers exceptional value. The open-concept layout showcases upgraded flooring, quartz countertops, designer light fixtures, and a modern kitchen that flows seamlessly into the spacious living and dining areas. Step out onto your private balcony to relax and unwind. The bathroom has been tastefully remodeled, and the impressive primary bedroom offers double closets for optimal storage. A same-floor storage locker provides additional space, and a dedicated parking spot is included for your convenience. Located in the heart of Kitchener, this turnkey home offers easy access to highways, shopping, and all amenities - an incredible opportunity you won’t want to miss! (id:63008)
33 Hastings Boulevard
Guelph, Ontario
Welcome to 33 Hastings Blvd, inviting 3-bedroom side-split on massive 57 X 176 lot backing onto greenspace nestled on serene mature street in one of Guelph's most tranquil neighbourhoods! As you enter beautiful hardwood floors guide you into bright living room, where a large picture window frames views of the front yard & lets natural light pour in. The dining room flows seamlessly, perfect for family dinners or gathering with friends & sliding doors lead to oversized deck that overlooks lush backyard shaded by mature trees. Kitchen offers generous cabinetry & countertop space, with double sink perfectly positioned beneath a window overlooking the lush backyard so you can keep an eye on your children while they play. Two of the 3 upstairs bedrooms also feature hardwood floors, offering cozy comfort & good storage with ample closets.4pc bathroom has a large vanity & shower/tub combo. Downstairs, the finished lower level adds big value: a large family room with abundant natural light, warmed by a gas fireplace plus a 2pc bath-ideal for guests or casual downtime. This home features a brand new furnace & AC offering comfort & energy efficiency year-round. Step out to your own private outdoor retreat-fully fenced & surrounded by mature trees, this expansive backyard offers the perfect blend of sunshine & shade. Whether its weekend BBQs on the deck, kids running free on the lawn or simply relaxing with a glass of wine, this is where your best memories will be made. The expansive lot offers rare potential to build a detached garage, workshop or even an income-generating ADU opportunities like this are hard to come by in such a peaceful established neighbourhood! Just around the corner, enjoy Carter Parks trails & playground and you're steps from Ottawa Crescent Public School. Also nearby is École Guelph Lake PS, a new French-immersion school. Shopping, recreation & everyday amenities are all easily accessible, but you'll love the peace & quiet of life on Hastings Blvd! (id:63008)
368 Emerald Street N
Hamilton, Ontario
This 2,5 level home offers 3+2 Bedroom, 2 Bathroom with a fully finished Basement. It is near public transit and a major Highway. This property is Pet friendly (id:63008)
41 Harkins Road
Northern Bruce Peninsula, Ontario
Experience breathtaking elevated waterviews of Georgian Bay from this newly finished home/cottage, perfectly designed for relaxed coastal living. The open-concept design features soaring cathedral ceilings and a stunning custom kitchen with quartz countertops - ideal for entertaining or quiet evenings at home.This 3-bedroom, 2-bath home includes an impressive second-level primary suite with a walk-in closet, a luxurious ensuite featuring a soaker tub and custom shower, and your own private balcony - the perfect place to enjoy the unbelievable sunrises over Georgian Bay. Additional highlights include efficient hot-water in-floor heating, a cozy propane fireplace, and an oversized shed perfect for storing canoes, kayaks, and all your outdoor gear. A full unfinished basement is ready to be developed to suit your needs, while the beautifully designed, low-maintenance landscaping ensures more time to relax and enjoy the view.Set on a quiet dead-end road, this exceptional property is just steps from the public boat launch and dock at the entrance to Dyers Bay. Enjoy easy access to the scenic wonders of Tobermory and Lion's Head - this is Georgian Bay living at its finest! (id:63008)
2830 Papineau Lake Road
Maple Leaf, Ontario
Beautifully maintained cottage for short term rental. A South Facing 5 year old main cottage with all day sun on Papineau Lake. Crystal Clear,Clean, Quality Water. Sandy Shoreline With Outcrops Of Large Granite Great For Swimming, Watersports, Fishing Or Relaxing By The Shore. HasA Separate 3 Season Studio Cottage. Fully furnished. Book your private showing today (id:63008)
105 Weir Street S
Hamilton, Ontario
This sunlit 3-bedroom bungalow, tucked away on a quiet cul-de-sac in a family-friendly Hamilton neighbourhood, offers the perfect balance of lifestyle and income potential. Upstairs, the open-concept living space features large windows, modern upgrades, and fresh finishes throughout—creating a bright, inviting atmosphere. The home has been freshly painted inside and includes a beautifully updated front porch and a covered back deck, ideal for relaxing or entertaining year-round. Downstairs, a fully finished and soundproofed 1-bedroom suite with a private entrance provides flexibility for multi-generational living, in-law accommodation, or potential rental income. Recent upgrades include a new electrical system, furnace, and updated roof—bringing peace of mind and long-term efficiency. The exterior offers just as much functionality, with a 3-car private driveway and an oversized detached garage—perfect for parking, extra storage, or use as a hobbyist’s workshop. Whether you’re investing for the future, downsizing into equity, or purchasing your first home with built-in mortgage support, this property checks every box. With 3 bedrooms, 2 bathrooms, 2 full kitchens, and thoughtful upgrades throughout, this fully detached home is located just steps from parks, schools, shopping, and quick highway access via the 403. Whether you're house hacking, hosting, or holding for the long term, this home delivers stable value, modern comfort, and future upside—all within a peaceful pocket just beyond the GTA hustle. (id:63008)
2470 Rebecca Street
Oakville, Ontario
Nestled in the heart of the highly sought-after Bronte core, this well-maintained detached home presents a prime opportunity for builders and developers. Surrounded by multi-million dollars houses, the property boasts immense potential for development. 3 spacious bedrooms perfect for families. durable hardwood floors throughout, large deck accessible from the bedrooms overlooking the backyard. Wood-burning fireplace cozy up in the living room. Don't miss out on this rare opportunity to invest in a premium location with endless possibilities. (id:63008)
205 West Street N
Orillia, Ontario
A true gem in Orillia's desirable North Ward - this timeless storey-and-a-half home, built in 1952 on an expansive lot and lovingly owned by one family, is awaiting your personal touches. Located within walking distance to Lake Couchiching, Orillia's charming downtown, schools and restaurants and on the city's bus line, this home offers many opportunities including income possibilities. The spacious main level includes a living/dining area, with wood burning brick fireplace, kitchen, updated 3 pc bath and 2 bedrooms. Upstairs is a one bedroom apartment ready to be transformed into a comfortable living space. Downstairs is a large laundry room with storage, a 3 pc bathroom, bedroom and a spacious recreation room with a stunning fieldstone fireplace, all in need of some loving care.A large back deck overlooking a large, private backyard in an established neighbourhood with mature trees, is great for entertaining. plus there is a 10 x 10 storage building and fenced yard. (id:63008)
10 Levi Simon Trail
Penetanguishene, Ontario
This fully updated 322 sqft home features a brand-new kitchen with stone countertops and newer appliances. The open-concept layout includes a combined kitchen and living area, one bedroom, and modern finishes throughout. Enjoy a private fenced yard and single-car driveway. Located within walking distance to downtown Penetanguishene, all amenities, and Georgian Bay. Ideal for a single person or those seeking a low-maintenance lifestyle! (id:63008)
5 Wellington Street S Unit# 308
Kitchener, Ontario
Beautiful Podium unit with 11' ceilings with one bedroom with a King Street facing large 100 sq foot balcony! Upgraded extended kitchen cabinets. Internet is included in the lease and this unit has garage parking. Centrally located in the Innovation District, Station Park is home to some of the most unique amenities known to a local development. Union Towers at Station Park offers residents a variety of luxury amenity spaces for all to enjoy. Amenities include: Two-lane Bowling Alley with lounge, Premier Lounge Area with Bar, Pool Table and Foosball, Private Hydropool Swim Spa & Hot Tub, Fitness Area with Gym Equipment, Yoga/Pilates Studio & Peloton Studio , Dog Washing Station / Pet Spa, Landscaped Outdoor Terrace with Cabana Seating and BBQ’s, Concierge Desk for Resident Support, Private bookable Dining Room with Kitchen Appliances, Dining Table and Lounge Chairs, Snaile Mail: A Smart Parcel Locker System for secure parcel and food delivery service. And many other indoor/outdoor amenities planned for the future such as an outdoor skating rink and ground floor restaurants!!!! Shopping and dining needs are taken care of too, as the Park will be outfitted with a number of retail and culinary options, including a grocery store right at your doorstep. Available for January 1st occupancy. (id:63008)
197 Palmer Avenue
Kitchener, Ontario
Don’t miss this exceptional opportunity to own a cash-flowing, fully updated legal triplex in the heart of the city. Perfect for the savvy investor or owner-occupant, this property offers impressive income potential with top-to-bottom renovations. The main floor and upper unit are currently vacant, freshly painted, and ready for immediate possession. The lower unit is tenanted, providing instant income. This property has been meticulously upgraded with a modern metal roof, new windows and doors, and updated electrical and plumbing systems meeting today’s standards. Inside, each suite features stylish new flooring, contemporary bathroom finishes, private entrances, and in-suite laundry for ultimate tenant appeal. Outdoor spaces include spacious verandas and balconies, perfect for enjoying morning coffee or evening sunsets. Move-in ready and designed to attract high-quality tenants, this triplex combines modern convenience, classic charm, and strong income potential. Whether you’re looking to expand your portfolio or move into one unit and rent out the others, this is a turnkey investment you won’t want to miss! (id:63008)
281 Toll Gate Boulevard
Waterloo, Ontario
Welcome to this charming raised bungalow in the desirable Lakeshore area. Nestled in a family-friendly neighbourhood, this home offers 3+1 bedrooms and 2 Full bathrooms, presenting a wonderful opportunity for comfortable living in a prime location. The bright dinette provides a walkout to a spacious deck and fully fenced backyard, perfect for family living and entertaining. A double driveway and oversized single-car garage ensure ample parking. The finished basement with large windows brings in abundant natural light, creating a warm and inviting living space. Ideally situated on a bus route and close to schools and universities, this home is within walking distance to Northlake Woods Public School and Lakeside Park, just minutes from St. Jacobs Farmers’ Market and Conestoga Mall, with easy access to the Conestoga Parkway for convenient commuting. (id:63008)
288 Steepleridge Street
Kitchener, Ontario
Welcome to your private retreat in the heart of Doon South! This stunning Eastforest Energy Star home is tucked away on a quiet crescent and backs onto lush greenbelt with forest and pond views, offering peace, privacy, and sunsets right from your upgraded decks. Set on a premium, pool-sized lot… a truly rare find… the property features meticulously designed upper/lower decks, which were thoughtfully upgraded and represent a significant investment in quality and style. Perfect for morning coffee, entertaining friends, or unwinding with a glass of wine while enjoying the serene surroundings. The backyard feels like a private oasis, where you might catch kids playing baseball in the nearby green space, or in winter, skating on the frozen pond. Wildlife like blue herons, owls, finches, and cardinals make appearances, adding to the tranquil, cottage-like feel right in the city. Inside, the main floor welcomes you with double doors, a bright open layout, a formal dining room, cozy family room, spacious kitchen with a walk-in pantry and gas stove, plus a mud room and main floor laundry… making everyday living easy. Upstairs, there are four bedrooms plus a family room that could easily become a fifth bedroom. The primary bedroom is exceptionally large, featuring a walk-in closet and a generous ensuite bathroom with big windows looking out at the beautiful yard, creating a peaceful space. The walkout basement is bright and full of potential, thanks to oversized, upgraded windows, enhanced insulation, and a rough-in for a future bathroom… ideal for finishing in the future. Conveniently located just minutes from the 401, Conestoga College, Costco, and all major shopping in Kitchener and Cambridge. You’re walking distance to Groh Public School, with a bus stop right at the end of the street. Surrounded by community walking trails and nature, this is a rare find, offering the best of both worlds… a peaceful, natural setting with the convenience of city living. (id:63008)
67 Briarhill Road Road
Huron East, Ontario
Welcome to 67 Briarhill Road in Seaforth - a newer home that feels just right from the moment you step inside. Built in 2023, this two-bedroom townhome blends modern comfort with small-town ease. The open-concept main floor is bright, welcoming, and dressed with custom blinds throughout, while the kitchen and living space make entertaining effortless. Upstairs, two comfortable bedrooms and a full bath offer a quiet retreat. Downstairs, the lower level holds even more potential with large egress windows and plenty of space to finish into whatever your life calls for next - whether that’s a cozy rec room, guest suite, or office. Clean, well-kept, and move-in ready, this home has been thoughtfully cared for and is ready for its next owners to enjoy. Located in a quiet Seaforth community close to parks, schools, and local amenities, this property offers the perfect balance of modern design, small-town charm, and lasting value. (id:63008)
105 Gordon Baker Road Unit# 329
North York, Ontario
Private Office Space for Lease – Prestigious North York Location Looking to elevate your business presence? Step into a professional, private office that reflects success and convenience — ideal for entrepreneurs, consultants, remote professionals, and small business owners. Address: 105 Gordon Baker Rd, Unit #329, North York Situated in one of North York’s most sought-after business corridors, this modern office offers a turnkey workspace that’s clean, secure, and move-in ready. Private, professional office in a prestigious and well-maintained building Convenient access to Highway 404 and public transit Quiet, secure environment – perfect for focused work 3rd-floor entrance with direct access from the parking lot for effortless entry Surrounded by a thriving community of professionals including law firms, accountants, and small businesses Whether you’re meeting clients or just need a professional setting away from home, this space offers the perfect balance of comfort, convenience, and credibility. (id:63008)
23 Scarletwood Street
Hamilton, Ontario
Welcome to 23 Scarletwood, an all brick home on Stoney Creek Mountain that combines space, functionality, and value. This property is being offered by the original owner and has been thoughtfully maintained. The home features a double car garage, double wide driveway, a fully fenced backyard, and a garden shed for extra storage. The upper level offers an open concept layout with a large living and dining space filled with natural light. The modern kitchen includes ample counter space and flows easily to the main living area. A separate upstairs family room provides additional living space for relaxing or entertaining. There are four spacious bedrooms, including a principle suite with a huge walk in closet and a private 5 piece ensuite bathroom. The lower level is a fully finished apartment with its own separate entrance, high ceilings, and large windows. This level is complete with an updated kitchen, its own laundry, and flexible living space, making it ideal for extended family, guests, or rental income potential. Situated in a desirable Stoney Creek Mountain neighbourhood, this home is close to schools, parks, shopping, and highway access for commuters. With generous living space, an in law suite option, and desirable features throughout, 23 Scarletwood is perfect for families or investors. Book your showing today and see all that this move in ready home has to offer. (id:63008)
2073 First Avenue
Selkirk, Ontario
Welcome to 2073 First Ave – featuring a Beautifully updated 2 bedroom Bungalow situated on picturesque 100’ x 100’ double lot in the charming Lakeside community of Selkirk. This masterfully designed home features great curb appeal with wrap around deck, 2 paved driveways with ample parking, detached garage with infloor heat ideal for bunkie, hobbyist, or car enthusiast, additional 3 season shed, hot tub area, & backyard patio for entertaining. The flowing interior layout includes a inviting open concept layout complete with upgraded cabinetry with granite countertops, subway tile backsplash, & island, dining area, living room with corner gas fireplace, welcoming foyer with wood beamed accents, 2 spacious MF bedrooms including primary suite with walk in closet, 3pc bathroom, & desired MF laundry. Recent updates include premium flooring, fixtures, lighting, electrical, & modern decor, roof shingles, decking, paved driveways, garage, shed, & more. Conveniently located close to sand beach, minutes to Selkirk amenities, & relaxing commute to Hamilton, Niagara, 403, & QEW. Ideal for the first time buyer, young family, or those looking for maintenance free main floor living. Experience the Lake Erie Lifestyle. (id:63008)
16 Stanley Street
Kincardine, Ontario
Fantastic investment opportunity! This well-maintained 11-year-old property features four self-contained 2 bedroom rental units, all currently fully occupied with reliable tenants. Offering a solid return and steady income stream, this building is ideal for both seasoned investors and those looking to expand their portfolio. Each unit is designed for low-maintenance living with modern finishes and efficient layouts. Situated in a desirable area close to amenities, schools, and Bruce Power, this property shows pride of ownership and strong rental appeal. A rare turnkey opportunity-secure your investment in a proven income-producing property today! (id:63008)
1602 9th Avenue E
Owen Sound, Ontario
Located on one of the prime pieces of real estate in town, this multi-use property offers a multitude of possibilities. Currently set up with two residential units (one 2 bedroom, one 1 bedroom), a retail unit of approx. 340 sq ft, and a 30' x 30' detached garage with heat and hydro that was also used previously for retail purposes. Whether you are looking for an investment property, a property that offers home and business in one location, or perhaps a high visibility locale for your existing or future business, this might just be the opportunity you've been looking for. Add in the updated electrical, mechanicals, and plumbing, as well as parking off both 9th Ave E and 16th St E, and this could be the one you've been keeping an eye out for! (id:63008)
20 Stanley Street
Kincardine, Ontario
Fantastic investment opportunity! This well-maintained 11-year-old property features four self-contained 2 bedroom rental units, all currently fully occupied with reliable tenants. Offering a solid return and steady income stream, this building is ideal for both seasoned investors and those looking to expand their portfolio. Each unit is designed for low-maintenance living with modern finishes and efficient layouts. Situated in a desirable area close to amenities, schools, and Bruce Power, this property shows pride of ownership and strong rental appeal. A rare turnkey opportunity-secure your investment in a proven income-producing property today! (id:63008)
95 Houghton Avenue N
Hamilton, Ontario
Fully overhauled in 2019 this unique bungalow has since received a new roof (‘21) and targeted waterproofing (‘21), and is ready for its next family! Like none other, enter through a covered front porch to a generous living space with vaulted ceilings and direct site lines from the front to the back of the home. A main floor featuring 2 beds and 2 full baths with loads of interesting storage including 2 lofts for extra stuff and a mudroom with glass door to the yard. The primary suite of this home is worth cozying up in, with a walk in closet and three piece ensuite it’s like hotel living - just on Houghton! Enjoy a vessel sink on custom live edge, interesting floor tile, slim profile commode and a full glass shower. Downstairs will not disappoint with a large, bright family room with feature wall - a perfect second hangout, gym or office! The lower level also features a third bedroom and full bath, great for guests and older kids! Additional storage and laundry all in this bright, dry space. Outside enjoy a back patio in the fully fenced yard with veggie patch, perennial trees and garden shed! Will not disappoint, the best use of ~750 you will find! Steps to great schools, shopping and minutes to the highway - Crown Point does it all! (id:63008)

