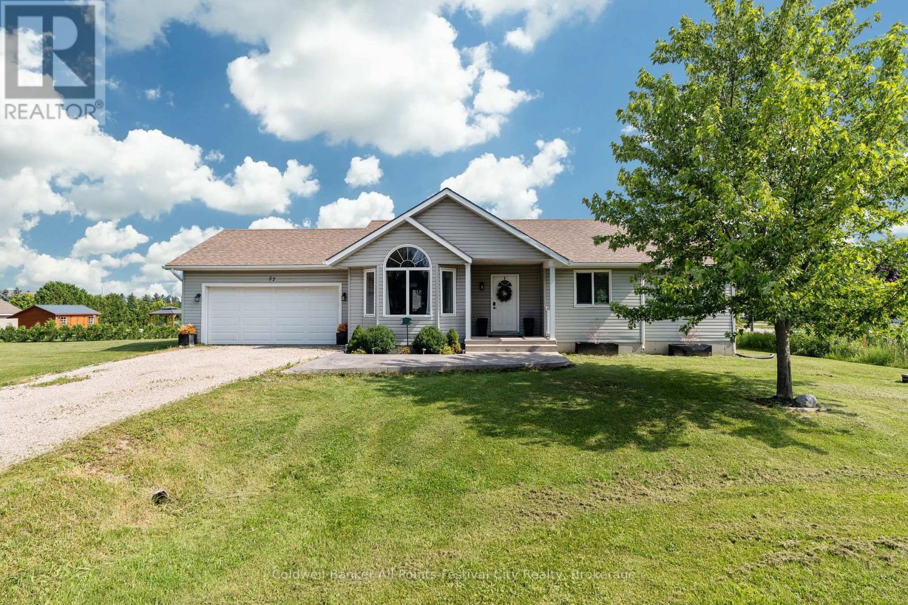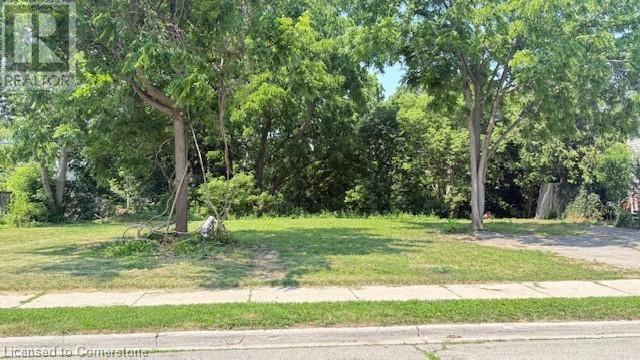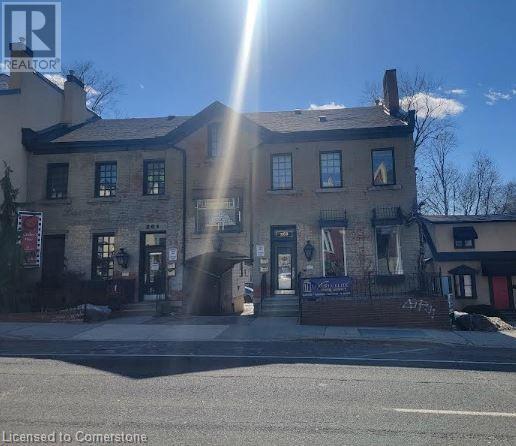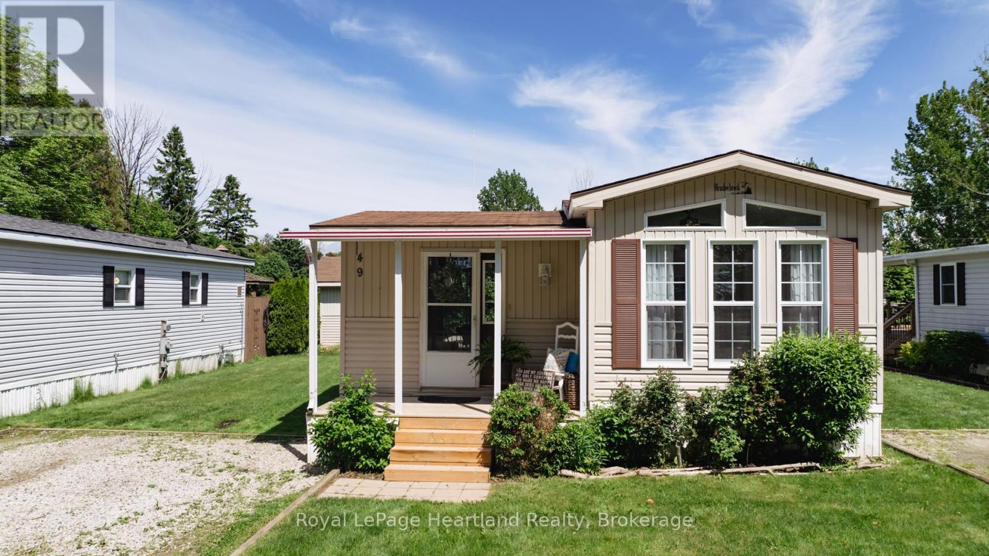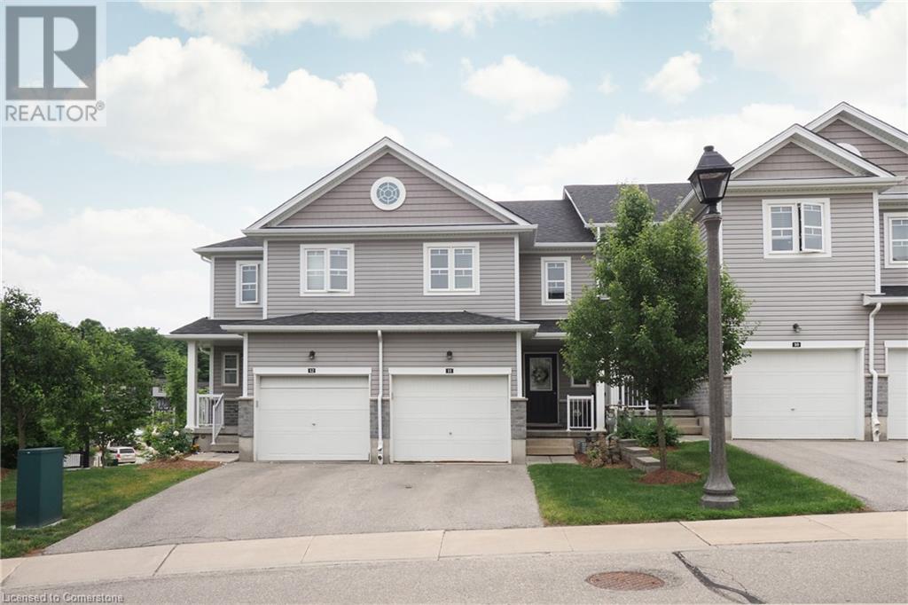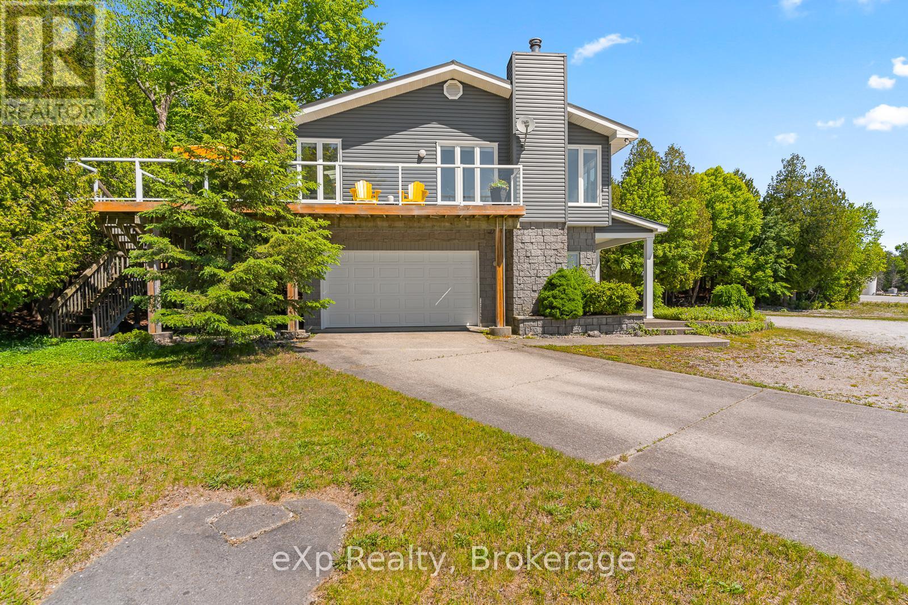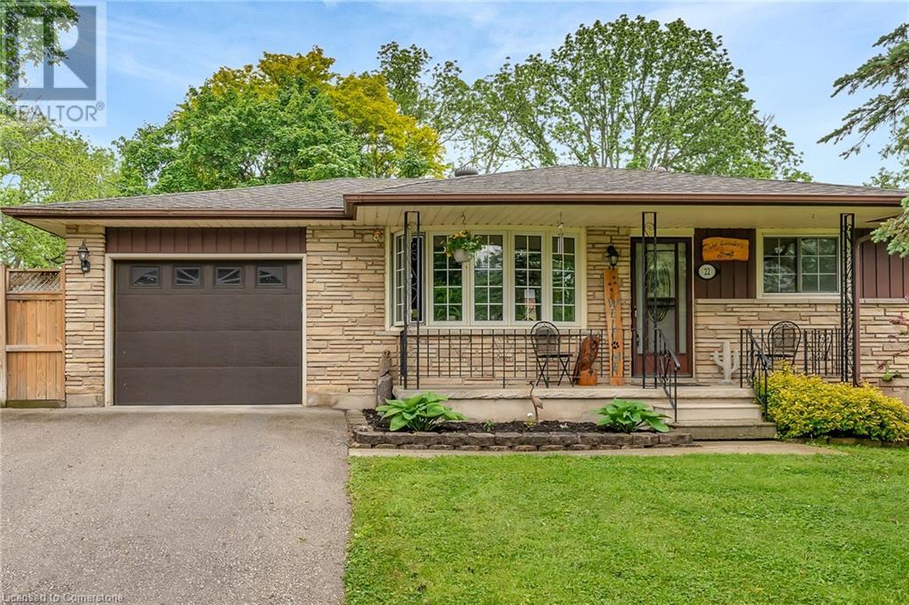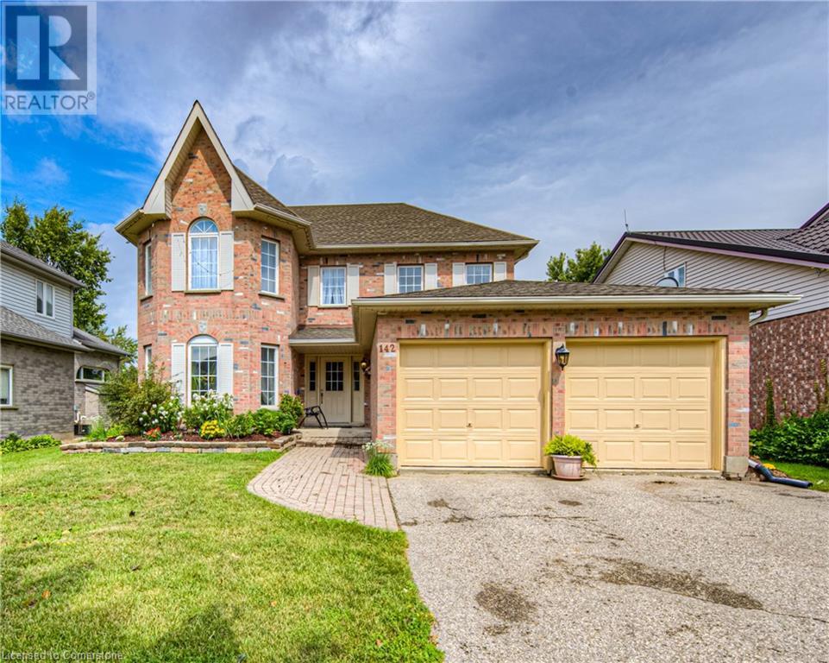57 Market Street
Ashfield-Colborne-Wawanosh, Ontario
Welcome to the quiet lakeside village of Port Albert, where this 3 bedroom, 2 bath bungalow offers the perfect blend of comfort, space and location. Built in 2008 and set nearly on half an acre, this corner lot features a double car garage and endless potential whether you're looking for a peaceful retreat, full time residence, or a fisherman's haven. Just a short stroll to the sandy shores of Lake Huron and the nine mile river, this home is ideal for outdoor lovers and anglers alike. The full basement is ready to be finished to suit your needs, offering opportunity to add additional living space, a rec room or guest quarters. Located just a short drive to both Goderich and Kincardine, you will enjoy small town charm with easy access to all amenities. Priced to sell. Don't miss out on your own slice of Port Albert paradise!! (id:58726)
1805 5th Avenue W
Owen Sound, Ontario
3 bedroom 2 1/2 baths. Upon entering, you?ll find a spacious main floor featuring a luxurious master bedroom suite, with a generous walk-in closet and a 3-piece ensuite bathroom. The open-concept living area has 9-foot ceilings, hardwood flooring except in the bathrooms and the mud/laundry room where tasteful ceramic tiles complement the design. The main floor includes 2-piece powder room, perfect for guests. The heart of this home is the L-shaped kitchen, designed with both functionality and style in mind. It features a large central island adorned with stunning quartz countertops, also found in the master bath. You?ll have the choice of enjoying a cozy fireplace in either the main floor living area or in the finished lower level, complete with a beautifully painted surround mantel. The fully finished basement offers versatility and space for family or guests, featuring two additional bedrooms and a stylish 4-piece bathroom equipped with an acrylic tub/shower. The expansive family room serves as a perfect setting for entertainment or relaxation, while a convenient utility room adds practicality to this already impressive space. Soft carpeting in the lower-level bedrooms and the family room creates a warm and inviting atmosphere, along with carpeted stairs leading from the basement. Outside, the home showcases an insulated garage with remote control access, alongside a concrete driveway and a carefully designed walkway leading to a fully covered front porch. The outdoor space has a 10 x 14 pressure-treated back deck. The exterior features attractive Sholdice Stone paired with vinyl shake accents above the garage door. This home is equipped with modern, energy-efficient systems, including a high-efficiency gas forced air furnace and a Heat Recovery Ventilation (HRV) system that enhances air quality throughout the home. For added comfort central air conditioning ensures a pleasant living environment. Rough-in for a central vacuum system to The yard is fully sodded. (id:58726)
15 Robinson Street N
Grimsby, Ontario
Very good investment ravine lot within minutes of the Town of Grimsby. Has potential for severance or a semi. Has multipe building zoning. (id:63008)
283 Main Street W Unit# 1
Hamilton, Ontario
UPSCALE LOCATION. CLOSE TO LOCKE STREET AND DOWNTOWN HAMILTON. ON LOCAL AND GO BUS ROUTE. GREAT EXPOSURE. 2 CAR PARKING. BIG BOX WINDOWS, HIGH CEILING, HARDWOOD FLOORS. TENANT PAYS UTILITIES. SUITABLE FOR RETAIL OR PROFESSIONAL OFFICE. (id:63008)
49 - 77307 Bluewater Highway
Bluewater, Ontario
Welcome to 49 Waters Edge at Northwood Beach Resort, an exceptional adult lifestyle community resort nestled on the picturesque shores of Lake Huron. Situated just a short drive away from the vibrant Village of Bayfield, this location is ideal for those seeking a balance of relaxation and convenience. The Northlander model offers a comfortable and inviting living space, highlighted by a cozy living room featuring a gas fireplace. The decent-sized den provides versatility, allowing you to create a home office or second bedroom to accommodate overnight guests. The oversized eat in kitchen offers ample cupboards and is great for entertaining. This property boasts additional features like a garden shed and forced air gas heat. Northwood Beach Resort itself offers an array of amenities to enhance your lifestyle. The newly renovated community center provides a gathering place for social events and activities, fostering a sense of community. Additionally, a large swimming pool allows residents to cool off during hot summer days. And of course, the world-famous Lake Huron sunsets right from your front porch offers breathtaking sights. If you're searching for a community that combines relaxation, natural beauty, and convenient access to nearby attractions, Northwood Beach Resort is an ideal choice. Come and experience the exceptional lifestyle that awaits you at 49 Waters Edge. (id:63008)
1226 Dorcas Bay Road
Northern Bruce Peninsula, Ontario
1.252 ACRES on the highly sought after "Dorcas Bay Rd", driveway was installed and several loads of fill has been brought to this future "Retirement Home Lot" or "Vacation Home Lot" you decide. Several Water Access points just a short walk away as well as a Boat Launch which is very close by. Bring your plans and dreams and make The Bruce Peninsula your Home!! Tobermory, Singing Sands, The Grotto, Lions Head and The Bruce Trail are all just a short drive away for day trips or supplies. Go Ahead and Treat Yourself!!! You Deserve It...................... (id:58726)
282 Huron Road
Huron-Kinloss, Ontario
Spacious 1800 square ft bungalow on a private oversized lot in beautiful Point Clark. This home features an Open Concept living area of Great Room, Kitchen and Dining with room for all your guests to enjoy and be part of the gathering. This home features 2 spacious bedrooms with main bedroom having an en-suite, walk in closet. Large second bedroom and a secondary main bathroom. Large laundry room and a den that could be converted for a third bedroom all located on the main floor. This home has an additional full basement that is partially finished for additional family room, roughed in bath and another bedroom or craft room as well as full workshop with walk out to the double garage. What more could you possibly look for in a family home that is all within a 5 min walk to beach! List of inclusions are on file. (id:58726)
1989 Ottawa Street S Unit# 11
Kitchener, Ontario
Welcome to 11-1989 Ottawa Street, a beautifully updated townhome nestled in a charming, family-friendly neighborhood in Kitchener. This home is perfect for families, individuals, and empty nesters alike. Step into the kitchen, where elegant quartz countertops and sleek stainless steel appliances combine beauty with functionality. The breakfast island not only serves as a stylish centerpiece but also offers additional storage space underneath to help keep your home organized. The open-concept main floor is perfect for both relaxing and entertaining, with a spacious living area that flows seamlessly into a dedicated dining space. From here, step outside to your private deck where you can unwind and enjoy peaceful views of the surrounding green space. The upper level of the home features three generously sized bedrooms, each offering ample room for all your needs. The primary bedroom is a true retreat, with its own ensuite bathroom and a walk-in closet for added convenience. The unfinished basement provides plenty of potential for customization, along with a dedicated laundry area. Conveniently located near top schools such as Forest Heights Collegiate and St. David's Catholic School, this home ensures quality education for your family. The nearby Sunrise Shopping Centre offers a wide variety of shops, restaurants, and grocery stores, making daily errands a breeze. Commuters will appreciate the easy access to major routes and public transportation, simplifying your daily travel. Don’t miss your chance to make this stunning townhome your own! (id:58726)
900 Berford Street
South Bruce Peninsula, Ontario
Discover an exceptional property with versatile "HIGHWAY - C6" zoning, offering endless possibilities for both residential and commercial use. This meticulously designed property features a spacious 3 bedroom,2 full bath residential unit on the second level, ideal for those seeking a live/work arrangement or a rental income opportunity. Additionally, a separate in-law suite on the main level boasts an open concept layout with modern kitchenette and new appliances. Thoughtfully upgraded with soundproofing insulation between floors and new LED lighting throughout, this property exemplifies quality craftsmanship. Step out onto the expansive5 00 square foot deck off the second floor dining room, complete with a new glass railing, offering a serene outdoor retreat. Convenient features include an attached insulated garage and a separate office with its own entrance, providing added functionality. Furthermore, a insulated detached 32' x24' garage with an office, storage room, and oversized 9 foot overhead garage door adds value and versatility to the property. Boasting recent upgrades such as new flooring and windows in upper living room, dining room, primary bedroom and den, this property is truly turnkey and ready to fulfill your vision. Seize this exceptional opportunity to own a property that combines functionality, modern design, and a prime location. (id:63008)
741 Hollinger Avenue
Listowel, Ontario
Welcome to this stunning 4-bedroom, 2.5-bath freehold townhome in the heart of Listowel. Built in 2021, this home combines modern style with practical design, perfect for families or anyone looking for space and comfort. From the moment you walk in, you'll love the high 9-foot ceilings and the bright, open-concept layout that makes everyday living feel easy and inviting. The main floor features beautiful modern finishes with high end appliances, large island with quartz countertops. Enjoy a spacious living and dining area that flows seamlessly from the kitchen-ideal for entertaining or cozy nights in. Upstairs, you'll find four generous bedrooms, a full laundry room for added convenience, and plenty of natural light throughout. The unfinished basement is a blank canvas, ready for you to make it your own-add a home office, gym, or extra living space. Located in a quiet, family-friendly neighbourhood, this home is just a 45-minute drive to Kitchener-Waterloo, making it a great option for commuters too. Stylish, functional, and full of potential-this townhome is ready to welcome you home. (id:58726)
22 Victoria Street
Cambridge, Ontario
Welcome to 22 Victoria St, a charming 3-bedroom bungalow nestled on a spacious lot in the picturesque community of Branchton. This delightful home offers a perfect blend of comfort, convenience, and outdoor space, making it an ideal retreat for families and individuals alike. As you step inside, you'll be greeted by an inviting open-concept living area that features large windows, filling the space with natural light and creating a warm and welcoming atmosphere. The living room flows seamlessly into the dining area, making it perfect for entertaining guests or enjoying family meals. The bungalow boasts three comfortable bedrooms, each thoughtfully designed to provide ample closet space and cozy surroundings that create a peaceful haven for rest and relaxation. The functional kitchen is equipped with essential appliances and plenty of counter space, making meal preparation a breeze. Situated on a generous lot, this property provides ample outdoor space for gardening, play, or simply enjoying nature. The expansive yard is ideal for summer barbecues, family gatherings, or quiet evenings under the stars. A standout feature of this property is the oversized detached shop, which offers endless possibilities. Whether you need a workshop, storage space, or a creative studio, this versatile building can accommodate all your needs. Located in the serene community of Branchton, you’ll enjoy the benefits of small-town living while being just a short drive away from larger urban amenities. Nearby parks, schools, and local shops enhance the appeal of this fantastic location. With its charming features, generous lot, and oversized shop, 22 Victoria St is a rare find in Branchton. Don’t miss the opportunity to make this lovely bungalow your new home! Schedule a viewing today and start envisioning your future in this wonderful space (id:63008)
142 Westforest Trail
Kitchener, Ontario
Welcome to 142 Westforest Trail! Gorgeous 4 plus 1 bedrooms 3 1/2 baths family home located in desirable Beechwood Forest. Original home owner. The main floor features living/dining room, family room with large windows , lots of natural lights . Large kitchen features upgraded quartz countertop. Dinette with sliders to over-sided backyard deck. Main floor laundry room. Brand new LED lights. The second floor features 4 spacious bedrooms; Master bedroom includes a 4 pcs ensuite and walk-in closet. Finished basement is great for your entertainment. Brand new garage doors. Close to Lynnvalley Park, trail, schools, shoppings and highway. (id:63008)

