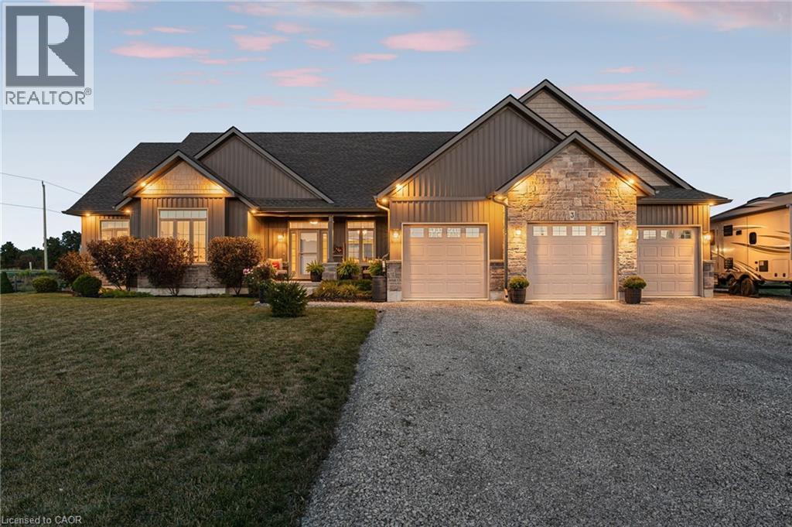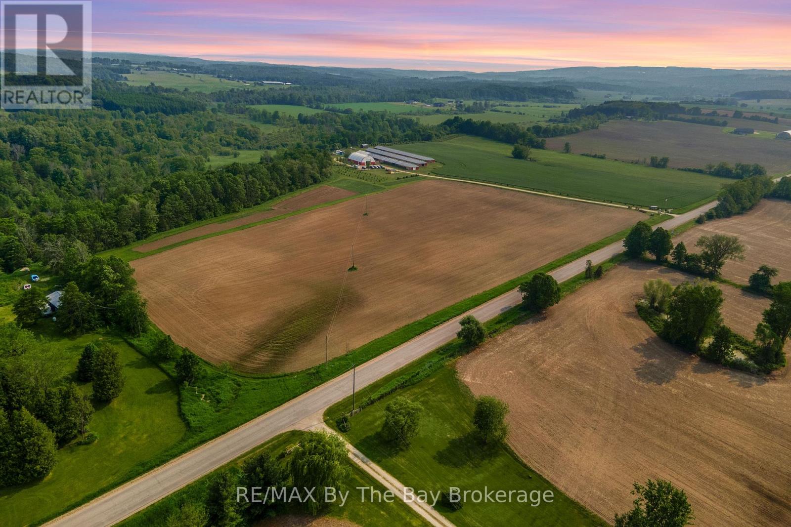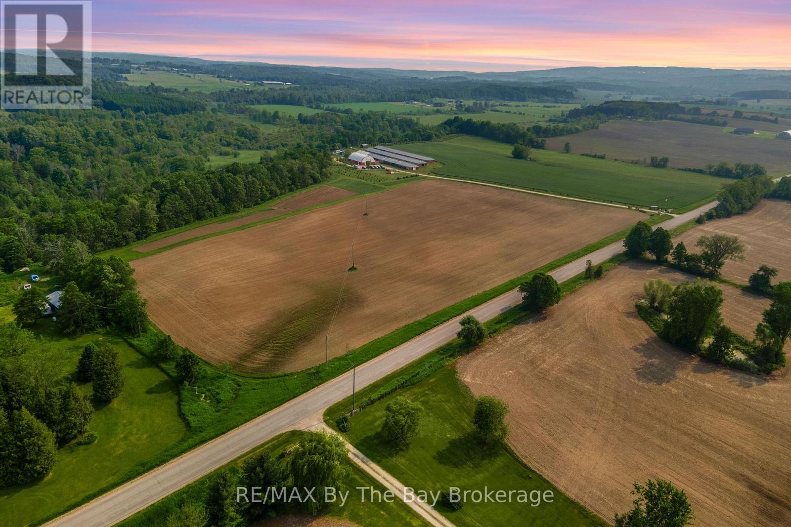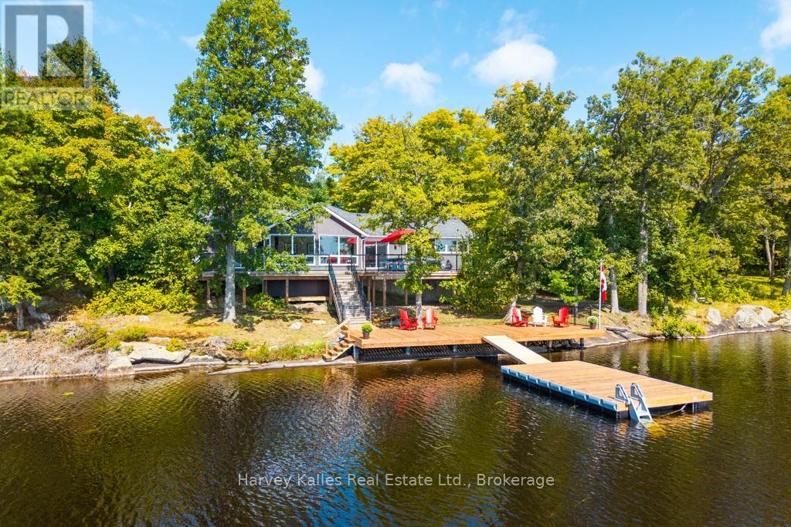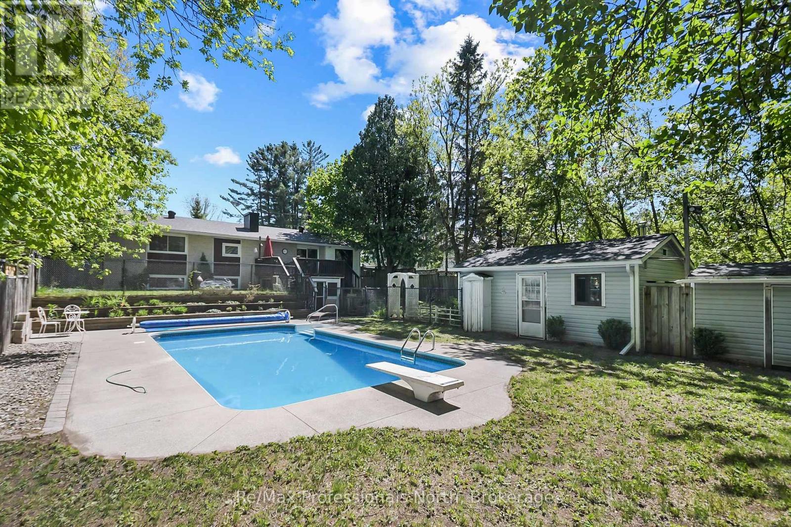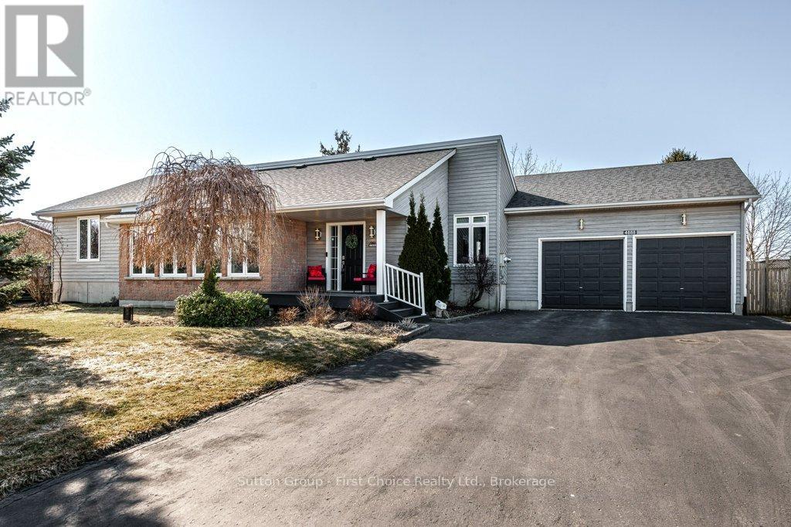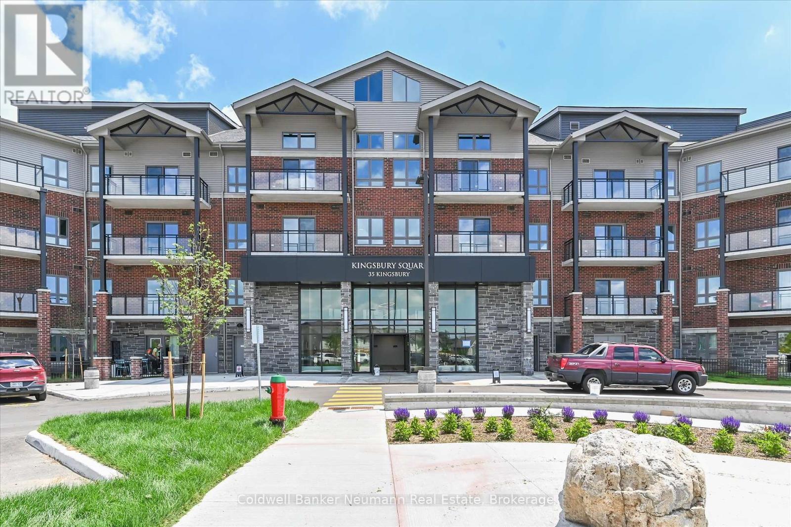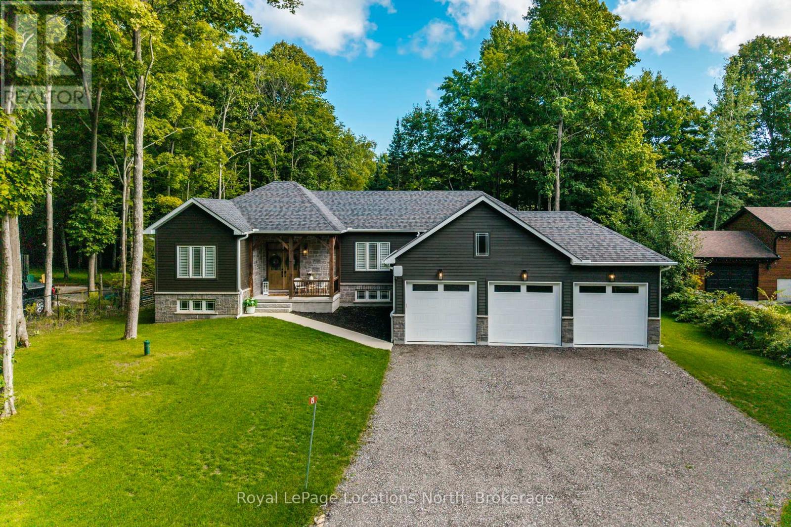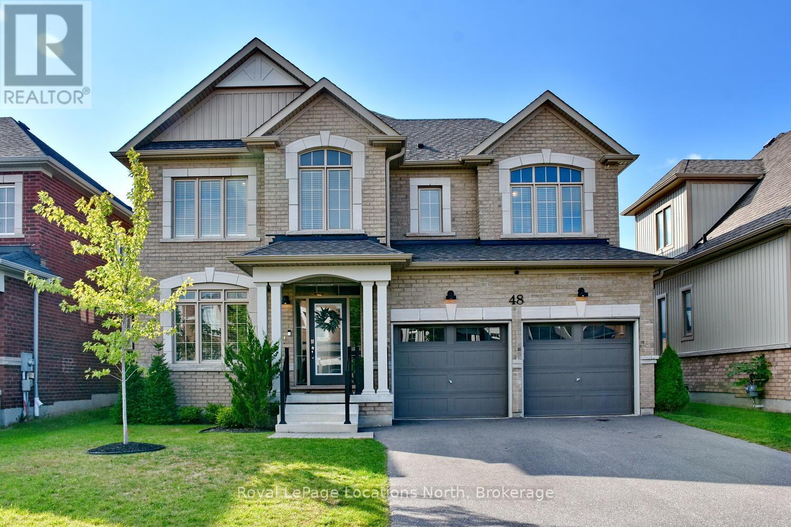3 Silverthorne Court
Dunnville, Ontario
Welcome to 3 Silverthorne Court - a stunning custom built bungalow situated in a desirable rural cul de sac just 30 minutes to Hamilton. Built in 2019, this thoughtfully designed layout includes 3 main floor bedrooms, 2 full bathrooms, 2 half bathrooms, and a finished basement with a separate entrance from the garage - ideal for a future in-law setup. Leading up to the property, you’ll notice the well manicured lawn overlooking a beautiful farmers field. Enjoy parking for 10 vehicles in the large driveway, plus an impressive triple car garage with soaring ceilings - perfect for a golf simulator, hoist, boat storage, workshop, and more! The open concept main floor features impressive 10 foot ceilings, loads of natural light, a floor to ceiling fireplace, and luxury vinyl plank flooring. A true highlight is the sunroom - offering a front row seat to the beautiful countryside. The gorgeous kitchen boasts stainless steel appliances, a huge island for entertaining, and a walk through pantry for added convenience. Heading downstairs, you’ll find a sprawling finished basement with an additional bathroom, providing loads of space for all of your entertaining needs, and tons of thoughtfully designed storage space. BONUS - natural gas heating, fibre optic internet, and a 16 KW Generac generator - a rural dream! Enjoy over 3,000 square feet of finished living space in a rural package that speaks for itself. Click on multimedia for more information on this amazing property! (id:63008)
828482 Mulmur Nottawasaga Townline
Mulmur, Ontario
Fully serviced and income-producing, this 33+ acre farm is minutes from Creemore and offers 30 workable acres of prime sandy loam soil. A unique opportunity in this location, it combines scale with complete infrastructure, making it ready for immediate use and long-term investment. The property includes three 280x30 agricultural outbuildings (approx. 8,400 sq ft each, totaling ~25,200 sq ft), a heated greenhouse, and a versatile workshop. A licensed kennel and an established specialty tree grove of hazelnut and truffle-producing trees provide immediate and diversified income streams a long-term investment in high-value crops. Hydro, drilled well, septic, two new high-efficiency propane tanks, and 220V power are all in place, making the farm income-ready from day one. Scenic escarpment views, sunsets, and proximity to Mad River Golf Club and Devils Glen Ski Resort add location advantages, along with potential for agri-tourism and event use. Paved road access and a well-maintained driveway ensure year-round usability. Zoned Countryside with a range of agricultural uses permitted, the property provides flexibility for expanded agri-business, agri-tourism, or event-based ventures. Also listed under Residential MLS X12393712 (id:63008)
828482 Mulmur Nottawasaga T Line
Mulmur, Ontario
Fully serviced and income-producing, this 33+ acre farm is minutes from Creemore and offers 30 workable acres of prime sandy loam soil. A unique opportunity in this location, it combines scale with complete infrastructure, making it ready for immediate use and long-term investment. The property includes three 280x30 agricultural outbuildings (approx. 8,400 sq ft each, totaling ~25,200 sq ft), a heated greenhouse, and a versatile workshop. A licensed kennel and an established specialty tree grove of hazelnut and truffle-producing trees provide immediate and diversified income streams a long-term investment in high-value crops. Hydro, drilled well, septic, two new high-efficiency propane tanks, and 220V power are all in place, ensuring the property is income-ready from day one. Scenic escarpment views, sunsets, and proximity to Devils Glen Ski Resort & Mad River Golf add lifestyle appeal, while paved road access and a well-maintained driveway ensure year-round usability. This is an ideal property for those seeking country living with income potential already established. Also listed under Commercial MLS X12393691. (id:63008)
27 Lizzie's Lane
Mckellar, Ontario
Stunning & inviting 4 season southerly oriented Lake Manitouwabing water's edge hideaway boasting island-dotted views and a beautiful sun-drenched classic rock shelf shoreline. Gentle topography, ease of year round municipally maintained road access with drive to the back door convenience. The all redone, elegant all season, 3 bedroom, 2 bath, sprawling bungalow boasts water views from almost every room, with a lakeside array of south to south-easterly facing windows & sliding glass doors spilling onto a large wraparound lakeside deck which connects down onto the brand new dock with expansive lakefront terrace area and separate granite fire pit patio. The cottage beckons & welcomes one with a lake view as soon as the door opens. Light & bright, luxurious designer infused interior features a gorgeous chef's kitchen with centre island & S/S appliances, water views, breakfast nook, bar area with bar fridge, opening to a generous lake-view dining area, and grande centrepiece great room with handsome floor-to-ceiling stacked stone propane-burning fireplace, and prow-front wall of windows overlooking once again stunning views. Waterside principal bedroom complete with its own walkout, walk-in closet, and luxe ensuite. 2 more main floor bedrooms, bath, laundry, plus the 276 sq. ft. sleeping cabin with bath attached to the insulated 2-car 23' x 23' detached garage. 213' of southerly shoreline, with rock point, rock shelf entry, deep and shallow water, sunrise and island-dotted views. 1.4 acres of level, private lands. Magnificent mechanicals, drilled well, central air, hot water on demand. The list goes on and on. Minutes from the exclusive "Manitou Ridge" Club for golf and dining, and a breeze to access from Toronto. With the ever rare and appealing aspect of having membership in the 'Longhorn Estates' Conservation Area 120+ acre backlands with hiking trails. 4 season cottaging splendour abounds on the ever desired Lake Manitouwabing. Being sold turnkey, fully furnished (id:63008)
110 Fraser Street
Gravenhurst, Ontario
Nestled in a quiet, well-established neighborhood of Gravenhurst, this beautiful raised bungalow sits on an oversized 66' x 170' lot (0.26 acres) just a short walk to parks, schools, town amenities, and sandy beach on Lake Muskoka. Ideal for families or retirees seeking both comfort and convenience. Enjoy full municipal services, a fully fenced front and back yard, and mature trees offering privacy and shade. There's no garage but a sizable carport with a great storage garage with roll up steel door providing direct access to the backyard. The backyard is a true retreat with an 8ft deep in-ground pool featuring a diving board, plus a spacious pool house ready to be transformed into a gym, spa, or rec room. Inside, this well-maintained 2+1 bedroom, 2-bath home offers flexible living with a functional layout, three fireplaces, and an upgraded ductless mini-split for efficient heating and cooling. With over 2000sqft of living space there is plenty of room for the whole family. The basement includes a separate kitchen area and backdoor entrance perfect for an in-law suite or guest space. A screened-in lower-level room with a hot tub (as is, where is) provides year-round relaxation, protected from bugs, snow, and rain. Recent upgrades include chain link fencing, new eavestroughs, updated flooring and paint, ceiling fans, a shingled pool house and shed, new pool equipment, and more. Whether you're hosting summer pool parties or enjoying a peaceful evening by the fire, this home offers a lifestyle that blends comfort, privacy, and recreation. Don't miss this rare opportunity in the heart of Muskoka! (id:63008)
4888 Linhaven Drive
Perth East, Ontario
The country life is calling! Minutes to Stratford in the Hamlet of Gadshill, known for its friendly community . Gorgeous west facing backyard to enjoy the sunsets. This bright home Quality Built Home has a unique layout, vaulted ceilings and a wall of windows in the livingroom, a large foyer, open concept kitchen and diningroom with patio doors to the deck and the gazebo where you will spend hours. 3 bedrooms on the mainfloor and newer bath.The basement boasts a familyroom with a gas fireplace, an oversized bathroom with a large shower, a bedroom , laundry and loads of storage/hobby space. Easy access to the oversized 2 car garage from the basement level with a walk up. Driveway parking for at least 6 cars for hobbies and collections in the garage. Enjoy the fruit tress and gardens that country life brings, and there still abundant yard space for a larger garden. It's too late for the above ground pool this year but there's still lots of room for the kids to play ball or soccer. (id:63008)
120 - 35 Kingsbury Square
Guelph, Ontario
Looking for a comfortable place to call home in Guelphs south end? This 2 bedroom, 2 bathroom main floor condo has everything you need, plus a private terrace to enjoy your morning coffee or unwind after a long day. Inside, you'll find an open layout with a modern kitchen, stainless steel appliances, and an island with breakfast bar that flows into the living space. The primary bedroom has its own ensuite and walk-in closet, while the second bedroom and full bath are perfect for guests, a roommate, or a home office. Other perks include in-suite laundry, storage locker, a parking spot, and low-maintenance living so you can spend more time enjoying life and less time worrying about upkeep. You'll love the location too, close to shopping, restaurants, schools, parks, trails, and just minutes to the 401.This is a great spot for first-time buyers, downsizers, or anyone looking for an easy-to-maintain home in a fantastic neighbourhood. (id:63008)
23 Wakelin Terrace
St. Catharines, Ontario
Welcome to this charming 3+1 bedroom, 2 bathroom bungalow located in the sought after Carlton/Bunting neighbourhood of St. Catharines. Set on a desirable corner lot, this home features a classic brick exterior and a large front porch that adds to its curb appeal. The main floor offers a bright living area, three well-sized bedrooms, and a functional kitchen with plenty of natural light. The fully finished basement includes an additional bedroom, second bathroom, and versatile living space ideal for a recreation room, home office, or in-law setup. Outside, enjoy a private backyard perfect for relaxing or entertaining. Conveniently located close to schools, parks, shopping, and transit, this property is a wonderful opportunity to own a home in a family friendly community. (id:63008)
84 Jerseyville Road W
Ancaster, Ontario
Welcome to a custom-built luxury residence on Ancaster's most coveted tree-lined street. This extraordinary four bedroom,3.5 bathroom home offers nearly 4500sqft of finished elegant living space,crafted for sophisticated entertaining & everyday family life, in the heart of Ancaster. From the street this home commands attention with its spectacular curb appeal.A curved drive takes you through mature trees & lush perennial gardens that frame the wraparound porch.Step inside to a beautiful interior, where rich detail and impeccable custom millwork adds depth & character throughout.The heart of the main floor, the great room features a limestone fireplace, a stunning focal point framed by double garden doors that open to the covered rear terrace,creating a seamless indoor-outdoor connection.A main floor den offers a 2nd fireplace,and is an ideal office. The kitchen is outfitted w premium appliances including Wolf gas range&Sub-zero fridge,generous central island,& full servery leading to the formal dining room.A discreet butler's kitchen with pocket doors allows for effortless entertaining-ideal for hosting.Beautiful craftsmanship & detail continue to the upper level into the master sanctuary and 3 additional spacious bedrooms that feature large custom organized closets & beautiful detailing throughout.The expansive wraparound porch & manicured gardens create a private,lush space for summer living.There is convenient access from the heated 4 car garage through the rear garage door, &irrigation system to ensure the grounds stay picture- perfect. All located in an ideal part of Ancaster, just a short walk to both public and Catholic elementary schools, Ancaster High, Conservation trails and all amenities. This is an exceptional opportunity to own a custom luxury home on one of Ancaster's most prestigious streets,where quality,design & lifestyle meet in perfect balance. (id:63008)
2 Nuttall Street
Brampton, Ontario
Welcome to this spacious and well-maintained 4 bedroom, 4 washroom detached 2-storey home in the sought after Westgate community. Featuring a bright and functional layout with large windows that fill the home with natural light throughout. The main floor offers a perfect balance of formal and casual living: a welcoming foyer, a formal living room, a formal dining room, a convenient 2-piece powder room, and a separate family room that flows seamlessly into the expansive kitchen and breakfast area. From here, double sliding doors open to a private backyard oasis with mature trees, vibrant flowers, and the added bonus of backing onto a peaceful park. Upstairs, you'll find 4 generously sized bedrooms. The primary retreat boasts a large walk-in closet and a 4-piece ensuite with a relaxing Jacuzzi tub. The 3 additional bedrooms are all bright with double closets. A newly renovated 4-piece bathroom (2024) and a versatile laundry room (currently used as a walk-in closet but fully equipped with laundry hookups) complete the second level. The finished basement provides incredible flexibility with a spacious living area, kitchen, bedroom, and a renovated 3-piece bathroom (2024) perfect for an in-law or nanny suite. With easy potential to create a separate entrance, it also offers an excellent income-generating opportunity. Currently, the basement is rented to a family member who uses the main entrance. Additional features include a double car garage and 3-car driveway for a total of 5 parking spaces, as well as the option for laundry on either the basement or second floor for added convenience.This home truly has it all; space, natural light, thoughtful updates, income potential, and a beautiful park-side setting. Don't miss the chance to make it yours! (id:63008)
15 Pinecone Avenue
Tiny, Ontario
Welcome to Pinecone Ave, a quiet picturesque street in Tiny- where refined living meets the relaxed pace of life by Georgian Bay. This exceptional bungalow offers the perfect combination of modern craftsmanship, timeless style & practical design, making it an ideal choice for those seeking either a full-time residence or a peaceful retreat just minutes from the water. From the moment you step inside, you'll notice the attention to detail & quality finishes that set this home apart. Wide plank engineered hardwood floors extend across the open-concept main living space, creating a sense of warmth & continuity. At the heart of the home is a custom-designed kitchen featuring sleek quartz countertops, an oversized island with abundant storage & thoughtful design elements that make both everyday cooking & entertaining effortless. The kitchen seamlessly flows into the dining/living areas, where tall windows welcome natural light & a dramatic floor-to-ceiling fireplace serves as the inviting focal point of the room. Step outside to your tranquil backyard. The spacious deck is complemented by a large metal gazebo, offering the perfect spot for summer gatherings. The 3-car garage provides plenty of room for all your toys, while the full-height unfinished basement offers endless potential to design the space you've always imagined. & of course it's ICF construction. This property is more than just a house, it's a lifestyle. Located minutes from sandy beaches, scenic trails & peaceful parks, you'll have endless opportunities to enjoy the outdoors. Imagine days spent swimming, kayaking, or paddleboarding on the Bay, followed by evenings gathered around the fireplace or relaxing on the deck under the stars. With its seamless blend of modern comfort, low-maintenance living & proximity to everything that makes Tiny such a beloved community, this bungalow is a rare find. This coastal vibe bungalow is waiting for its next owner to enjoy all that Georgian Bay living has to offer!! (id:63008)
48 Mclean Avenue
Collingwood, Ontario
Welcome to this stunning Collingwood residence, a home that perfectly blends style, comfort & convenience. Thoughtfully designed w/ over $100,000 in enhancements, this property is set in one of the areas most desirable neighborhoods- an ideal location for families, professionals, & anyone who wants to enjoy the very best of 4-season living. W/ 4 beds & 3 baths, the home offers both functionality & flexibility for today's lifestyle. The main floor impresses w/ an open-concept design & natural light streaming through oversized windows. Rich hardwood floors & ceramic tile create a seamless flow, while custom touches such as shiplap accent walls & upgraded cabinetry infuse the home w/ warmth & character. Modern light fixtures w/ dimmer controls add both ambiance & practicality, enhancing the inviting atmosphere. The kitchen is the true heart of the home. It features an oversized island perfect for casual dining or entertaining, extended cabinetry offering exceptional storage & a full suite of stainless steel appliances that blend performance w/ style. The adjacent dining/living areas make gathering effortless, while garden doors open directly to the backyard for easy indoor-outdoor living. The primary suite boasts a walk-in closet & a 5-piece ensuite complete w/ double sinks, soaker tub, & glass shower. 3 additional beds provide ample space for children, guests, or a home office. The fully finished basement expands the living area, offering a generous family room & plenty of storage. The property is fully fenced & showcases a new deck- perfect for summer BBQs. Schools & local restaurants are w/in walking distance, while golf, Blue Mountain & Georgian Bay's sparkling waterfront are just a short drive away. Whether you're a skier, golfer, hiker, or simply someone who enjoys the beauty of Georgian Bay, this home places you at the center of it all! Beautifully upgraded, thoughtfully maintained & ideally situated, this Collingwood home is ready to welcome its next owners!! (id:63008)

