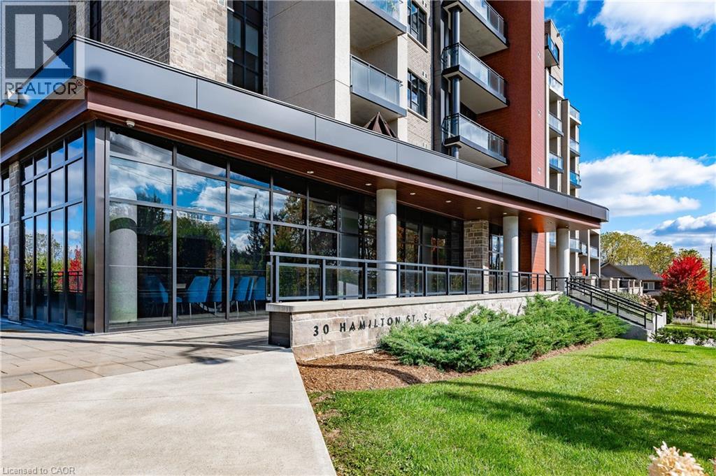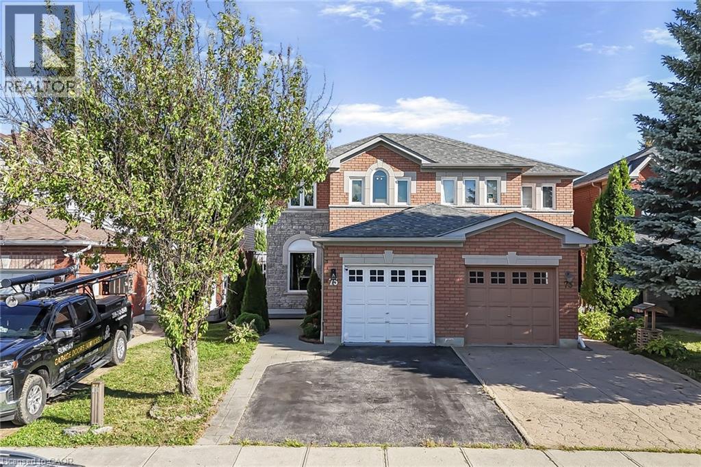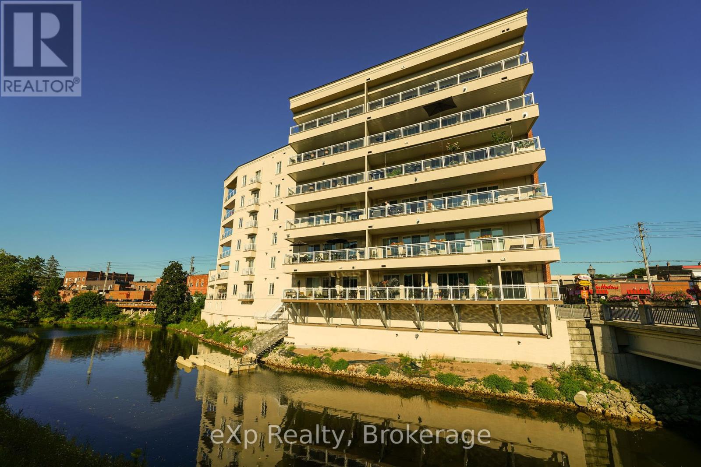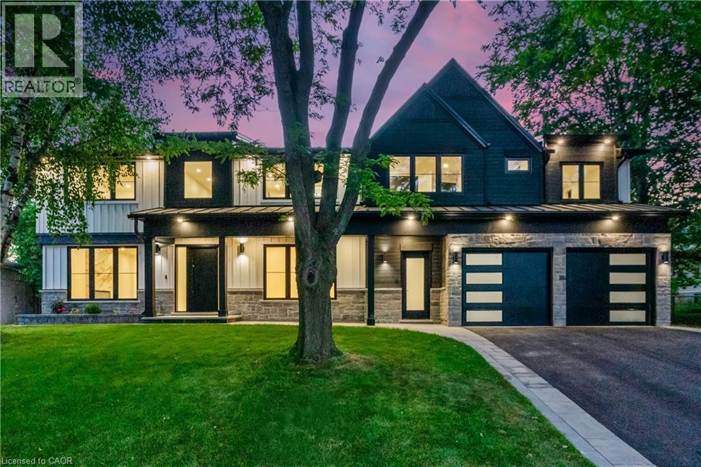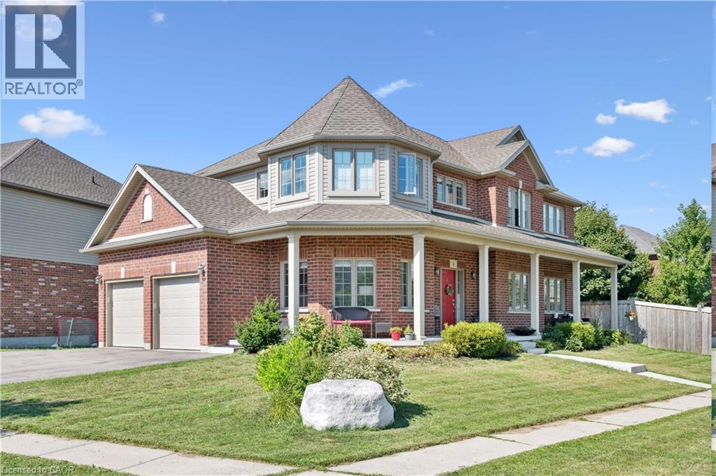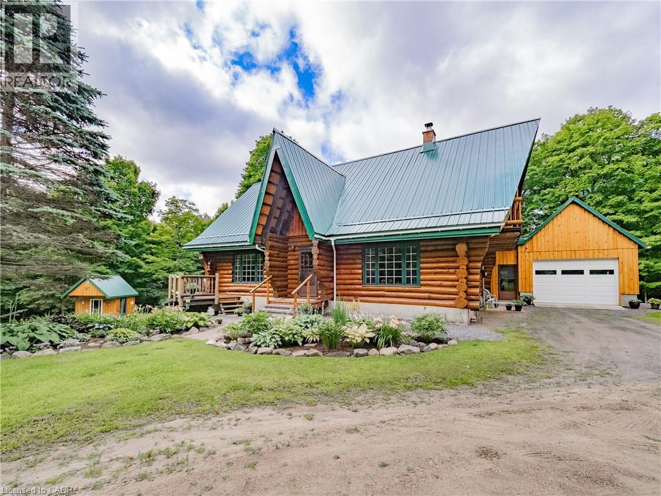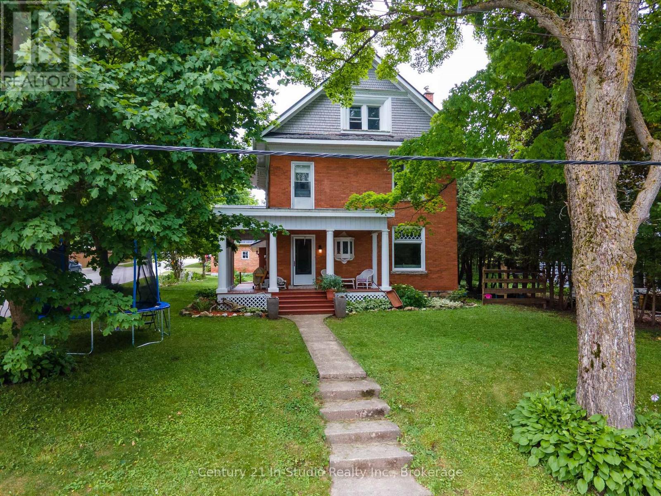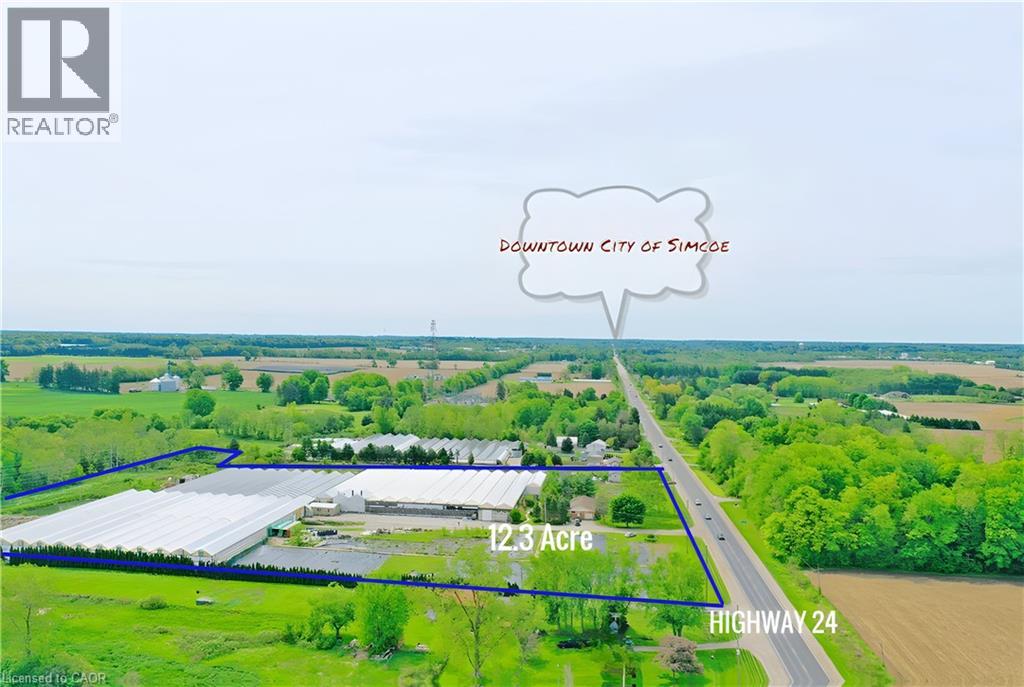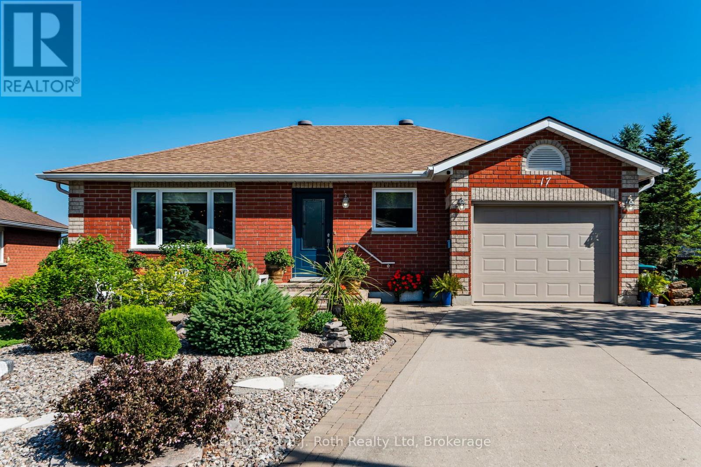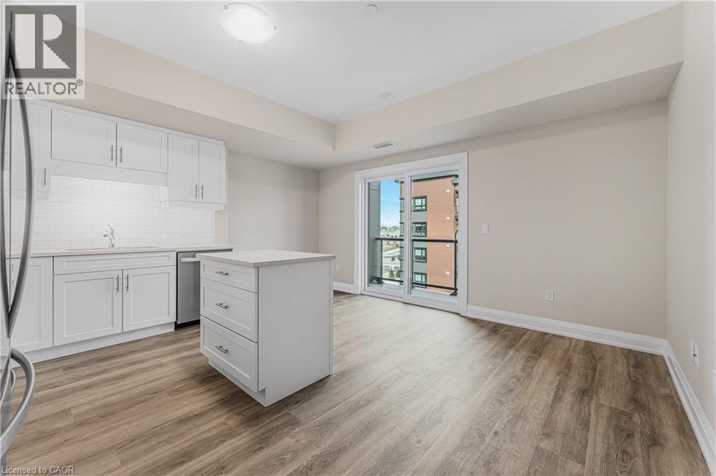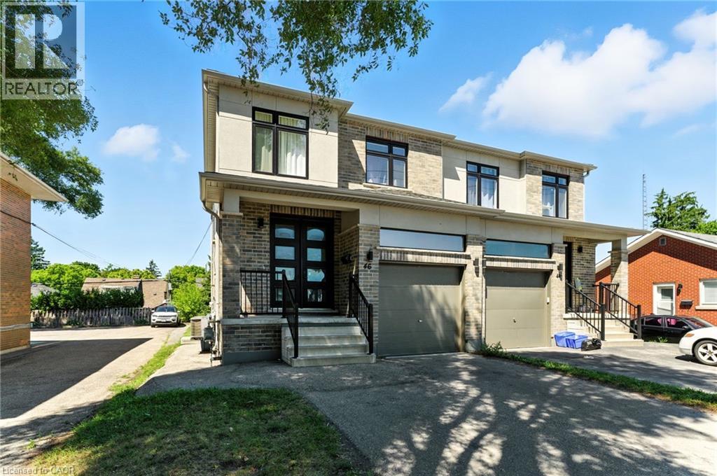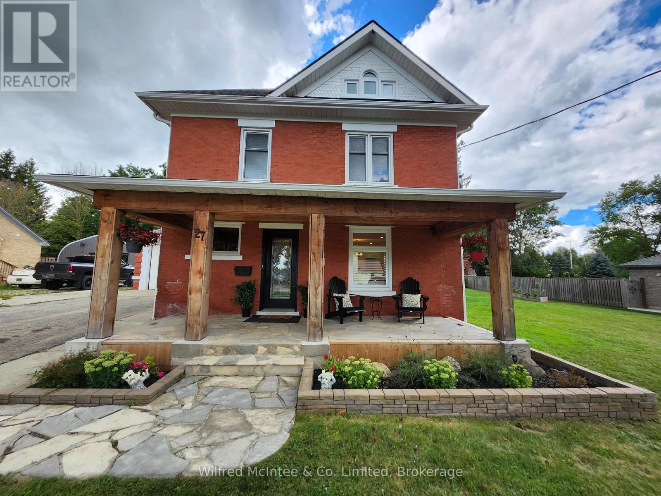5502 Twelve Mile Trail
Burlington, Ontario
Welcome to this rare 4+1 Bed, 3.5 Bath luxury home on one of only five exclusive lots backing directly onto Orchard Park, just steps to Bronte Creek Provincial Park trails. Fully renovated, it offers a seamless blend of designer finishes and resort-style living. The backyard oasis features a new heated saltwater pool with waterfall, full irrigation, outdoor speakers, POE security, and professional landscaping with private gate access to Orchard Park.Inside, enjoy soaring ceilings, a Nobilia chef’s kitchen with a 10’ island and Monogram appliances, wide-plank white oak & chevron floors, Control4 smart lighting, Sonos sound throughout, and motorized Somfy blinds. Custom millwork elevates every room. Retreat to spa-inspired bathrooms with heated floors, a soaker tub, and an oversized steam shower in the Primary Ensuite. Added upgrades include whole-home reverse osmosis, on-demand hot water (owned), high-efficiency heat pump, open-riser staircase, wood paneling, and new custom entry & garage doors. The fully finished lower level provides additional 1,320 sq ft of living, hobby, and recreation space. Practical touches include a custom mudroom with dog shower and heated towel rack, a primary suite laundry chute, built-in cabinetry, closet systems, and an EV charger on the aggregate driveway. A rare combination of location, privacy, and top-tier craftsmanship — this home backs directly onto nature yet offers every modern luxury. Truly a must-see. (id:63008)
30 Hamilton Street S Unit# 703
Waterdown, Ontario
Luxurious Penthouse Condo offering breathtaking sunrises and views of Lake Ontario and the Skyway Bridge. Located in the sought-after VIEW building, this special unit checks every box with its bright, open-concept layout, custom kitchen featuring an oversized island, soft-close cabinetry, and sleek stainless steel appliances. Enjoy the separate living and dining areas, two spacious bedrooms with built-in closet organizers, and two full baths for ultimate convenience. Step out onto your private balcony or the large terrace to soak in the sun and take in the stunning views. Additional perks include two indoor parking spots and a storage locker conveniently located on the same floor. The VIEW itself is an upscale condominium, complete with a welcoming concierge service and impressive main-level amenities. Cozy up by the fireside in the elegant common room, host friends in the bright boardroom/dining area with a warming kitchen, or relax with a good book in the reading nook. The building also boasts a well-equipped gym, a handy dog washing station, and two rooftop terraces with BBQs and seating – perfect for mingling with neighbours and taking in the views. Centrally located in vibrant Waterdown, you’ll love being within walking distance to shopping, restaurants, library, parks, trails, and everything this fantastic community has to offer. (id:63008)
75 Stonecairn Drive
Cambridge, Ontario
Located in the highly desirable North Galt community of Saginaw Park, this spacious semi-detached home offers the perfect opportunity to get into a prestigious neighborhood at an affordable price. Featuring 3 bedrooms and 2.5 bathrooms, this home is designed with family living in mind. The primary suite includes ensuite privileges, offering comfort and convenience. A finished basement features a den, a large bathroom, and second kitchen that provides extra living space, ideal for multi-generational families, an in-law setup, or hosting long-term guests. The bright main floor flows seamlessly to the backyard, where a sliding patio door opens to a wood deck, perfect for summer barbecues and outdoor entertaining. This home sits on a highly sought-after street, surrounded by top-rated schools, beautiful parks, shopping, and everyday amenities. For commuters, access to Highway 401 is just 5 minutes away, making travel a breeze. (id:63008)
203 - 80 9th Street E
Owen Sound, Ontario
An exceptional residence in the heart of Owen Sound, this second-floor condominium is at once refined and comfortable. A private elevator opens directly into the home, setting a tone of distinction. The open-concept living, dining, and kitchen area is defined by hardwood floors, a soft, sophisticated palette, and crisp white trim. The kitchen is appointed with built-in appliances and quartz countertops, while the living room, with its gas fireplace framed by floor-to-ceiling bookshelves, extends to a broad balcony overlooking the Sydenham River.The primary suite features balcony access, a generous walk-in closet, and a private four-piece ensuite. At the opposite end of the home, the second bedroom, complete with its own walk-in closet and adjacent full bath, offers privacy for family or guests.The balcony spans the length of the residence, with room for dining, lounging, and entertaining while taking in uninterrupted river views. A second, smaller balcony off the dining area provides another unique vantage point. Residents also enjoy a kayak dock and storage, secure entry, and underground parking with an exclusive parking space (with EV hookup capability) and large storage locker.This preferred condominium building offers a highly walkable lifestyle, steps from the theatre, library, and the shops and restaurants of downtown Owen Sound. An elegant urban retreat with riverfront vistas. (id:63008)
319 Beechfield Road
Oakville, Ontario
This exceptional property presents a uniqueopportunity for multi-generational living or income-generatingpotential with its fully self-contained in-law suite.Situated on aquiet tree-lined street in the highly sought-after Ford area,this impressiveresidence offers over 5,600 square feet of total living space,thoughtfullydesigned to accommodate a variety of modern lifestyles.The main house features 4+1 bedrooms and 5 baths.Step intothe double-height foyer, where a statement chandelier sets the tone for thesophisticated interiors and open concept main living area with separate officearea.The heart of the home is a custom-designed chef’s kitchen,outfittedwith premium Wolf and Sub-Zero built-in appliances,incl a beverage fridge.Anoversized island,wide plank oak hardwood flooring,high-end lighting, and a mainfloor laundry/mudroom with abundant storage complete the main level.Floating stairs lead you to the 2nd level.The principal bdrmfeatures a walk in closet and 5pc spa like ensuite.3 additional bedrooms and2x4 pc bathrooms offer comfort and privacy.The finished lower level includes anadditional 5th bedroom,recreation space, a 4pc bathroom, & rough-in hometheatre area.Connected via the mudroom but also offering aprivate separate entrance,the second dwelling home offers2,056+ sq ft of thoughtfully appointed living space.The main floorfeatures living/dining & kitchen area with ss appliances.The 2ndlevel with principal bdrm,walk in closet and 5 pc ensuite.2 additional bdrmswith shared ensuite access and conventiently located laundry room completesthis level.Fully finished basement with wet bar and 4-piece bath.This home isperfect for extended family or tenants. Set on a large,pool-sized lot,thebackyard awaits your personal touch—ideal for creating a private outdoorretreat.This is a rare chance to be the first owner sincere-construction of this versatile and luxurious property inone of Oakville’s most desirable neighbourhoods. LUXURY CERTIFIED (id:63008)
4 Kropf Drive
Baden, Ontario
Spacious Family Home with Flexible Living Options in Baden! Welcome to this beautifully maintained home in the heart of Baden, offering room for the whole family plus options for multi-generational living or mortgage-helping income. The main and upper levels feature 4 generous bedrooms and 2.5 bathrooms, a bright and open main floor with 9' ceilings, large windows, and a wrap-around porch that adds to the home’s charm and curb appeal. The kitchen with island opens to the dinette and living spaces, making it perfect for family gatherings and entertaining. A main floor laundry/mudroom adds everyday convenience, and the attached garage plus 3-car driveway provide plenty of parking. A unique feature of this home is the elevator located in the garage, offering access between the main and lower levels. The lower level is fully finished with a separate entrance, offering a cozy family room, a 5th bedroom, and full bathroom—ideal for guests, extended family, or as a private retreat. With its existing layout, it can also function as a mortgage-helper income suite if desired. Situated on an oversized corner lot in a family-friendly neighbourhood, this home is within walking distance to schools (Baden Public, Sir Adam Beck, and Waterloo-Oxford DSS), nearby parks, and local amenities. Just minutes to Hwy 7/8, you’ll have an easy commute while enjoying the small-town community feel of Baden. (id:63008)
64 Kalmia Road
Brampton, Ontario
Welcome Home! This gorgeous home awaits you and your family! Nestled in the quiet and family friendly Credit Valley neighbourhood, your new home is the true definition of turn-key with the pride in ownership visible everywhere! Purchased from the Country Wide Homes back in 2015, you would think the current owners just moved in. With over $100,000 spent in upgrades, there's no comparing this home to anything like it in the neighbourhood. Be the envy of all your friends and family with a fully open-concept main floor feature separate living and dining rooms. As well as a kitchen large enough for your family's best chef as well as their favourite assistant(s) featuring new cabinets installed in 2024. With 4 massive bedrooms on the second floor, there will no fighting about who has the biggest room as everyone will be happy! Plus and entire wing dedicated to the primary bedroom featuring his and hers closets as well as a full 5-piece bath. A beautiful backyard features a concrete patio and a wonderful gazebo allowing amazing summer evenings under the stars. Walking distance to multiple parks and just a short drive to a full shopping area. 7 Minute drive to Mount Pleasant Go Station. Situated far enough away from the hustle and bustle of Brampton, but also close enough to all major highways. An untouched basement awaits your family's best architect and interior designer. All this home needs now is you! (id:63008)
1696 Highway 118 E
Bracebridge, Ontario
Welcome to your new home! This is the true definition of rare: custom built, Scandinavian Scribe (logs arestacked, fixed together precisely w/hand-cut grooves & fitted together without mortar) wood throughout theentire home. Open the front door & you will see the pride in ownership that this home provides throughout.An amazing, open-concept main floor features beautiful flow as the kitchen sits right in the middle ofeverything allowing your family's best chef the ability to prepare nightly dinners while still keeping an eye onkids young & old. Your living room allows for a wonderful area to sit in the evening enjoying a glass of yourfavourite beverage, or take a step outside to your incredibly large deck to enjoy the nightly sounds that 23.8acres provides. Also on the main floor is a separate family room, currently used as an office, but can be usedfor any number of possibilities. Head upstairs for 4 full bedrooms & 2 full baths, offering enough room foreven the largest families. Finishing off this amazing home is a gorgeous sun room featuring spectacularsunset views all year round. I almost forgot, there is a fully heated workshop just on the other side of yourcircular driveway, which will allow your best handyman/woman space for all their hobbies! The location ofthis home is impeccable as you are right on Highway 118, which is one of the first roads plowed in the winter.As well, you are a 11min drive Bracebridge & 14min to Gravenhurst. Take a look today! (id:63008)
268 Cameron Street N
Kitchener, Ontario
Welcome to your family’s next chapter at 268 Cameron St. Conveniently located on a corner lot in the family friendly neighbourhood, this 3+1 bedroom, 3 bathroom move in ready home presents modern, fresh, and stylish updates. Stunning Fully Renovated Home with Modern Upgrades – Move-In Ready! This beautifully updated home offers over 2,300 sq ft of bright, open living space, perfect for both relaxing and entertaining. Every inch has been meticulously renovated, featuring brand new windows and doors, gleaming hardwood floors, and an energy-efficient HVAC system with a new AC and furnace all done in 20241 The home also boasts upgraded electrical throughout, ensuring modern convenience and peace of mind. The kitchen is equipped with all-new appliances, making meal prep a breeze. Plus, enjoy the luxury of double laundry areas – a convenient feature for busy families or those with extra needs. With a new, spacious driveway, a newly installed garage door opener, and a separate entrance that offers a variety of possibilities (home office, guest suite, or potential rental income), this home truly has it all. Located just minutes from a local elementary school, this property is ready for you to move in and enjoy everything it has to offer – with no detail left untouched! You do not want to miss this opportunity! (id:63008)
45 Mark Street W
Grey Highlands, Ontario
Step back in time with this stately three-storey, six-bedroom, two-bathroom home, originally built in 1915 and rich with the charm of a bygone era. From the moment you enter the grand foyer, you'll be captivated by the intricate original millwork that frames the windows, doorways, and walls. A detail carried throughout all three levels of the home. The exterior is equally impressive, with a sweeping wrap-around veranda, mature trees, and lush perennial gardens that create outstanding curb appeal. A two-storey carriage house, measuring 30 ft. x 20 ft., offers a charming guest retreat complete with a kitchen, living room, bedroom, and bathroom. Adding even more versatility, the property also features a 16 ft. x 25 ft. workshop/garage. Located on sought-after Mark Street in the heart of Markdale, this family-friendly neighbourhood is lined with wide sidewalks and mature trees. Everything you need such as schools, the hospital, health clinic, restaurants, shops, golf, and hiking are just a short walk away. And when adventure calls, you're only a short drive to beaches, rivers, and ski hills. (id:63008)
2492 Highway 24
Simcoe, Ontario
Lease or Lease-to-Own Opportunity Special Offer: Enjoy the first 12 months rent-free. Thereafter, lease the entire property for $12,000/month. Lease Term: 3 to 5 years. Property Highlights: 1, Size & Location: 12.3 acres of flat land with approximately 560 feet of frontage on Highway 24—Simcoe’s busiest commercial corridor. 2, Prime Accessibility: Just 4–5 minutes from Simcoe city center, under 1 hour to Hamilton, and 2 hours to Toronto. 3. High Market Reach: Strategic location with access to over 150 million consumers—ideal for fresh produce distribution across North America. 4, Greenhouse Facility: 171,000 sq. ft. structure featuring poly and partial glass construction, 14–16 ft gutter heights, roof venting, and full shading. 5. Versatile Red Brick House: Suitable for vegetable or flower production, a garden center, or on-site living. 6. Additional Information Condition: The property is leased as-is and requires improvements before it can be used for growing operations. Tenant Responsibilities: Tenant is responsible for all repair costs and utility expenses. (id:63008)
806 Maplewood Drive
Saugeen Shores, Ontario
This brick bungalow is located at 806 Maplewood in the vibrant community of Port Elgin. Situated in a very desirable neighbourhood, close to playgrounds, a paved trail system, a dog park, a recreational centre and schools. The bungalow floor plan is a perfect blend of convenience and comfort. The main level offers a kitchen/ dining room combination, living room, 3 bedrooms, 2 full washrooms and a laundry room. The full basement has a finished family room, and utility room, a cold room and ample storage space. If more living space is needed, finishing the basement will be easy; it is already framed and has a plumbing rough-in for a future bathroom. The fully fenced backyard and deck are ideal for family fun and entertaining. The attached 2-car garage and double-wide driveway offer plenty of parking. Features include: an irrigation system, a whole-home standby 16k generator, a reverse osmosis system, and the primary bedroom has an ensuite and a walk-in closet. Don't wait too long, this well-maintained home won't last. View the 3D-Tour and book your appointment to view in person. (id:63008)
4042 Melba Lane
Burlington, Ontario
Fantastic Location in a Sought-After Neighbourhood! This charming 3-bedroom, 2-bathroom side split is nestled in the heart of South Burlington’s highly desirable Shoreacres community. A rare opportunity to secure a home in a top-tier school district, within walking distance to Tuck Public School, Nelson High School, Paletta Lakefront Park, Lake Ontario, downtown Burlington, and the local recreation centre. Lovingly maintained, this home is move-in ready, offering the perfect canvas to personalise, renovate, or even build new. The bright and inviting interior is filled with natural light from large windows on every level, creating a warm and comfortable living space. Enjoy dedicated work-from-home space, convenient inside access from the garage, and a practical layout suited to both families and downsizers. Standout features include hardwood flooring, a well-equipped kitchen with ample storage, and a cosy fireplace in the living room. Step out from the dining area to a spacious, private deck overlooking a beautifully treed backyard—ideal for outdoor entertaining or peaceful evenings under the cedars. Situated on a quiet, tree-lined street undergoing exciting revitalisation with modern renovations and new custom homes, this property presents a smart investment in one of Burlington’s most sought-after neighbourhoods. Property is not connected to the city sewer, it is on septic; please inquire for further details. (id:63008)
17 Charles Street
Penetanguishene, Ontario
SENIOR FRIENDLY. Could be adapted 2 separate living spaces. A carpet free home. Chair lift on the stairs. Easy to get around on each floor. Walk out from lower level to a flat backyard. Totally renovated and updated. All Brick, Bungalow at the top of a hill. Turn key. Nothing more to do but move in. Beautiful updated white kitchen with large island. Hardwood mostly throughout with some vinyl waterproof flooring in bath and kitchen. Ceramic in entry. Enter the home and view the front garden which was professionally designed for low water landscaping with rocks and interlocking stone. Cement (not asphalt) double wide driveway allows for 4 cars to be parked on drive. New triple pane windows in living room/ office/bedroom, main floor primary bedroom, bathroom and kitchen. New front door on front of home and lower walk out level. You won't believe the backyard oasis. Flat and private for family entertaining and relaxing. Gas BBQ hookup. New garden shed in the back garden as well as small new wooden deck. The list of upgrades is extensive in the home. The location is ideal, as it is close to the arena which has many activities for all ages, parks, library, theatre, grocery shopping, the town docks, golf, pickle ball courts, bike trails and so much more. Don't wait. Book your viewing today. Ask for a list of upgrades. (id:63008)
Upper - 92 Berkely Street
Wasaga Beach, Ontario
Utilities Included! Wow, welcome to your new community in lovely Wasaga Beach! Up for Annual Lease is the main floor of this recently constructed Bungalow with plenty of custom upgrades. The 'Gropius' model provides 1351 sq. ft. of main floor finished living space. The open concept design boasts 9 foot ceilings throughout, 2 Bedrooms, 2 Bathrooms and separate main floor Laundry. The list of upgrades is extensive and evident upon entering the home. The kitchen comes appointed with All stainless steel appliances, Granite countertops, Island with double undermount sink & dishwasher. The breakfast eating area, opens to the rear yard via walk out to the back deck. The primary bedroom offers a large walk-in closet, ensuite with his and her sinks in Quartz, fully tiled and glassed walk-in shower & Soaker tub. The Second bedroom is of generous size and conveniently close to the main floor laundry and 4-Pc Bathroom. Located close to schools, shopping, restaurants and minutes to the main Beach, this is an exceptional place to call home. Asking price Includes Heat, Hydro, Water and HWT rental ! - No smoking, pets restricted / considered. Available for immediate occupancy. Please submit Rental Application, Credit Check and Proof of Employment / Income to your agent prior to scheduling a viewing (id:63008)
58 2nd Avenue
Wellington North, Ontario
Welcome to 58 8773 Concession Rd 9 in Conestoga Estates, an all-ages land-lease community offering a peaceful lifestyle with paved streets, a community centre, green spaces, and essential services included in the monthly site fee. This home was completely rebuilt from the frame in 2022, and absolutely everything inside is new. Offering 1,162 sq ft of finished living space, it features three bedrooms, two full bathrooms, and a separate laundry/utility room. The modern interior showcases a bright open kitchen with quartz countertops, granite in the bathrooms, new appliances, pot lighting, and quality Gentek windows. Comfort and efficiency were priorities in the rebuild, with spray foam insulation in the floor, roof, and walls, new plumbing, electrical, heating, air conditioning, an air exchanger, natural gas fireplace, and a reverse osmosis system. Practical touches include hydro in the shed, data wiring in each room, a water softener, and individual shut-offs for every room. With its brand-new construction quality, thoughtful upgrades, and the convenience of Conestoga Estates location just minutes from Arthur and Mount Forest, about 20 minutes to Fergus, and within easy reach of Orangeville and Guelph, this property is an ideal choice for buyers seeking comfort, efficiency, and value in a welcoming community. (id:63008)
30 Lochearne Street
Hamilton, Ontario
Nestled in the heart of Hamilton’s highly desirable Strathcona neighborhood, this character-filled 3-bedroom, 2.5-bathroom bungalow boasts over 1,100 sq ft of main floor living space and sits on one of the deepest lots in the area, offering both incredible space and endless potential. Just steps from Dundurn Castle, beautiful parks, local shopping, and the vibrant Locke Street, this location combines urban convenience with the warmth of a tight-knit community. With quick access to Highway 403 and McMaster University as well, this home is a perfect fit for commuters, families, downsizers and students alike. Everything is close whether by foot or by car. Step inside to discover a welcoming open-concept living and dining area, leading into a spacious kitchen—ideal for entertaining or relaxing with family. A thoughtful rear addition built in 2020, accessible from both the main home and a private entrance, provides versatile living options. Whether used as a guest suite, in-law space, or a teen’s private retreat, this bright and modern addition features a bedroom, full bathroom, and cozy living area, giving you plenty of potential uses. Main floor laundry also adds to the convenience that this home offers. With its unbeatable price and location, unique layout, and room to add your personal touch, this home presents a rare opportunity in one of Hamilton’s most sought-after communities. Make it yours today! (id:63008)
46 Bluebird Avenue
Hamilton, Ontario
Charming all-brick bungalow on Hamilton's Central Mountain, in highly sought-after Birdland neighbourhood. This well maintained 3 bedroom home sits on a generous 53x125 lot and features a finished basement with side entry, excellent potential for an in-law suite, complete with a summer kitchen and roughed in bathroom. Step out from the kitchen to a spacious wooden deck overlooking the fully fenced backyard. A detached garage and long concrete driveway provide parking for up to 5 vehicles. Original hardwood flooring in excellent condition throughout home, with thermal windows and brand new air conditioner. Located near Upper James shopping, schools, parks, and hockey arena. Convenient for commuters with easy access to The Linc, 403 and QEW. Move in ready and waiting for your personal touch! (id:63008)
118 Summersides Boulevard Unit# 303
Fonthill, Ontario
Welcome to Unit 303 at 118 Summersides Blvd - a stylish and upgraded 1-bedroom + den, 2-bathroom condo in the heart of Fonthill, offering the perfect combination of comfort and convenience. This bright, open-concept space features sleek vinyl plank flooring throughout and a beautifully upgraded kitchen with modern finishes. Both bathrooms have been enhanced with premium upgrades, adding a touch of luxury to everyday living. The versatile den is ideal for a home office, reading nook, or guest area, while in-suite laundry ensures added convenience. Parking is a breeze with one outdoor and one underground space, plus your own private locker for extra storage. Perfectly situated close to shopping, dining, parks, and a golf course, this condo delivers an enviable lifestyle in a sought-after location. Don't miss your chance to call it home-book your private viewing today! (id:63008)
164 Mcmurchy Avenue S
Brampton, Ontario
This Beautiful Detached Home Is Move in Ready and situated in a sought-after and desirable neighbourhood. Spacious and bright Detached Home with 4+1 Bedrooms, 2+1 Washrooms. Finished Basement with Kitchen, Spare Room, and 3-Pc Bath. Large Driveway. 5 car Parking. 49' x 120' Landscaped Lot with Mature Trees. Large private Deck. Upgraded Kitchen with Granite Countertops, Marble Backsplash, Pot Lights, and Stainless Steel Appliances. Beautiful Bay Window in Living Room. Hardwood Floors. No Carpet. Central A/C. Close to Public Transit. 5 Minutes to Go Station. Conveniently located near top amenities, parks, and schools. (id:63008)
101 Cattail Crescent
Blue Mountains, Ontario
Available for annual lease! (Unfurnished) Nestled in the desirable Blumont development, this meticulously crafted 6-bed, 5-bath home spans over 5,000 sq ft. This exquisite home seamlessly blends luxury, comfort, and elegance. Step inside to a grand open-concept design with soaring ceilings and beautiful wood beam accents. Thoughtfully designed with high-end finishes, it offers the perfect setting for entertaining and hosting guests. The fully custom kitchen is equipped with built-in Thermador appliances, a premium 48" chef-style range, double islands, two sinks, and two dishwashers, all seamlessly flowing into the living and dining areas.The spacious primary suite offers breathtaking hill views and a stunning ensuite, while each bedroom is generously sized and features direct ensuite access for ultimate convenience. Guest rooms open to a wraparound deck and private covered patios, enhancing outdoor relaxation. Two mid-level spaces provide flexibility for a home office, wine room, or game area. Additional highlights include professional surround sound, automated Hunter Douglas window treatments, custom cabinetry, a security system, and a finished basement with 9 ft ceilings complete with two bedrooms, a bathroom, and an oversized recreation area with a wet bar. Ideally located near walking trails, golf courses, and private ski clubs, this home also offers access to the Blue Mountain Village Association, including shuttle service, a private beach, and exclusive local perks. (id:63008)
46 Franklin Street S
Kitchener, Ontario
Attention Investors! If you're seeking a turnkey investment opportunity, this property may be the ideal fit for you. Built in 2019, this property features an upper unit with 3 bedrooms, 2.5 bathrooms, private laundry, 1674 sq ft of living space, a 1-car garage, and 2 driveway parking spaces. The upper unit boasts 9' main floor ceilings, inside garage access, an upgraded kitchen, a main floor bath, and a spacious primary bedroom with a large walk-in closet and a private ensuite. Additionally, the lower unit, with its own separate entrance and egress windows, offers 1 bedroom, 1 bathroom, private laundry, 725 sq ft of living space, and 2 driveway parking spaces. Located in a prime area just minutes away from highways, schools/daycares, amenities, and downtown, this property presents an incredible investment opportunity or a fantastic option for a built-in mortgage helper. Don't miss out on this amazing chance to add a valuable asset to your investment portfolio! Main floor 3-bed, 2.5 bath unit will be vacant end of September 2025. (id:63008)
25 - 104 Farm Gate Road
Blue Mountains, Ontario
Arrowhead at Blue! Welcome to your dream escape, where comfort meets convenience in the heart of Blue Mountain. This premium unit nestled on a premium lot is designed for effortless relaxation, this stunning retreat offers gorgeous panoramic views from multiple levels, creating the perfect backdrop for every season. Step inside to discover a beautiful, abundance of light and spacious updated interior, featuring recently renovated bathrooms, a modern kitchen, and new flooring throughout. The ground level boasts convenient inside entry from garage to heated floors, ensuring warmth and comfort after a long day on the slopes. The custom mudroom and entranceway provide both style and function. Gather around the grand stone fireplace, the centerpiece of a cozy and inviting living space, perfect for unwinding with family and friends. This home is thoughtfully designed to accommodate guests, including a spacious loft that sleeps six. Lower level with Rec Room, dedicated ski tuning room and additional storage solutions makes winter adventures seamless. Outside enjoy a private and spacious backyard with mature trees and a generous deck extending your living space outdoors. Located in a family-friendly setting with access to 4 season outdoor activities. Walk to the hills or the village and experience great shopping, dining and entertainment. Walk to local tennis courts, park, dog park, premiere golf/ ski clubs and beaches just minutes away. This is an ultimate stress-free getaway with the Common Element Fees that Include; Lawn/Ground Maintenance, Snow Removal (Walkway & Steps), Garbage & Rogers Bulk Fee. Explore an Optional Membership to the Heritage Center; providing access to pool, tennis courts, games room and more. Active living at its finest! These units in this highly sought after premium block don't come available very often!! (id:63008)
27 William Street N
Minto, Ontario
Welcome to this charming 3-bedroom, 3-bathroom home at 27 William St N in the quaint town of Clifford, Ontario. This spotless home has been tastefully updated with modern amenities, featuring a spacious open-concept kitchen, dining, and family area with a stylish kitchen boasting tile backsplash, solid surface countertops, and upgraded appliances. The design seamlessly connects the living spaces, creating a bright and airy feel. The three spacious bedrooms are complemented by an extra attic space ready to add a room for whatever needs your family has, perfect for an additional bedroom or storage. The family room includes a cozy gas fireplace and large windows overlooking the oversized yard, creating an inviting space for relaxation and gatherings. Additional highlights include a finished space in the basement featuring a recreation room, bathroom, kitchen, and separate entrance, ideal for guests or extended family, along with gas forced air heating, central air conditioning, updated windows, an attached garage, a detached storage shed, mature trees, and walk-up basement. With lots of space, comfortable living, and contemporary amenities, this home is ideal for growing families. Owning a home in this peaceful Clifford location offers numerous advantages for families and nature lovers alike. Just about 50 minutes from the stunning shores of Lake Huron, you'll enjoy easy access to beautiful beaches, boating, fishing, and waterfront activities that showcase Ontario's natural beauty. Proximity to Kitchener-Waterloo, only around hour away, provides the best of both worlds: escape to small-town living while enjoying quick trips to city amenities and shopping. Clifford itself is a friendly community with local parks, and essential services, fostering a deep connection with nature. Plus, properties in this growing Wellington County region often appreciate as smart investments. Don't miss the chance to own this meticulously maintained gem (id:63008)


