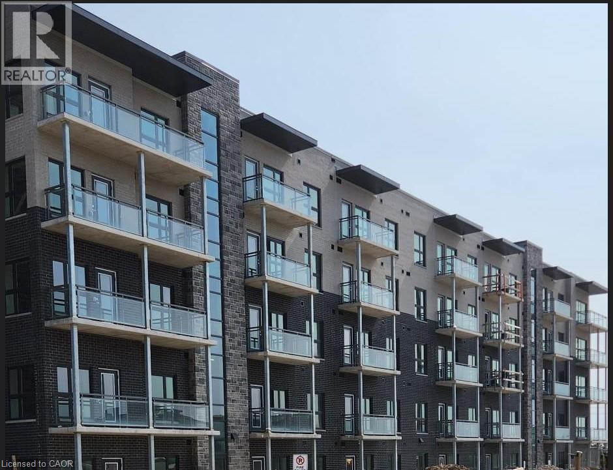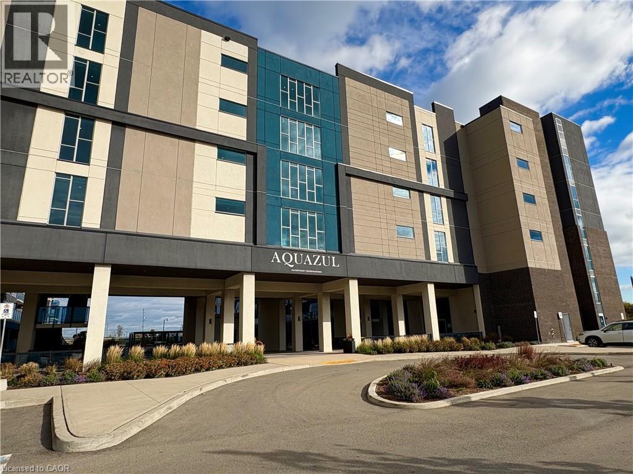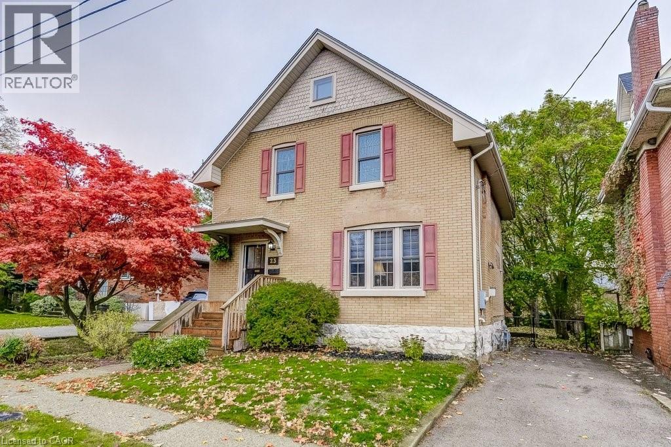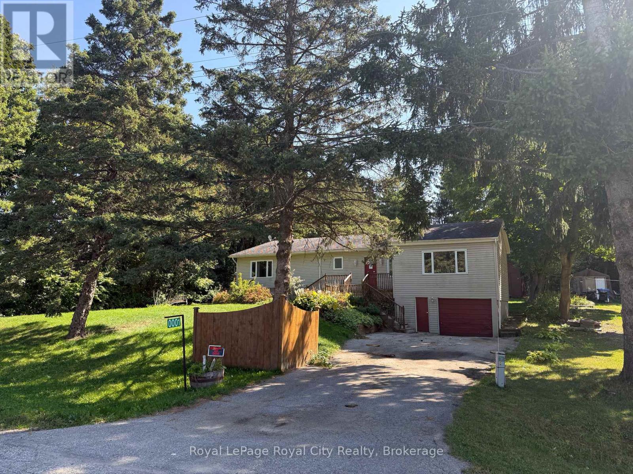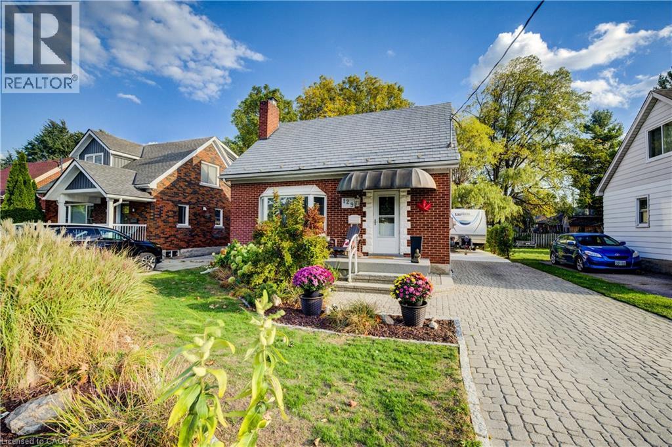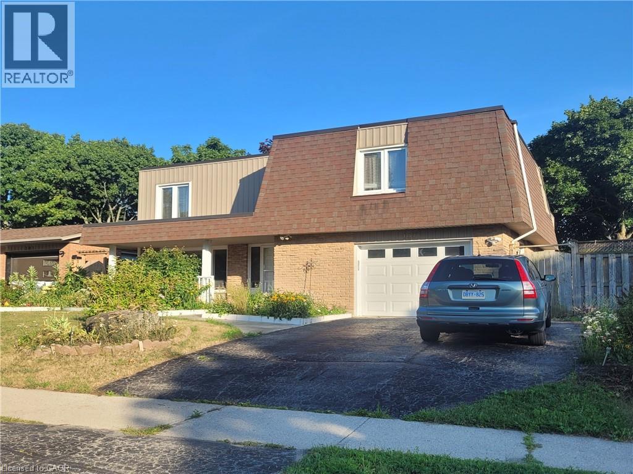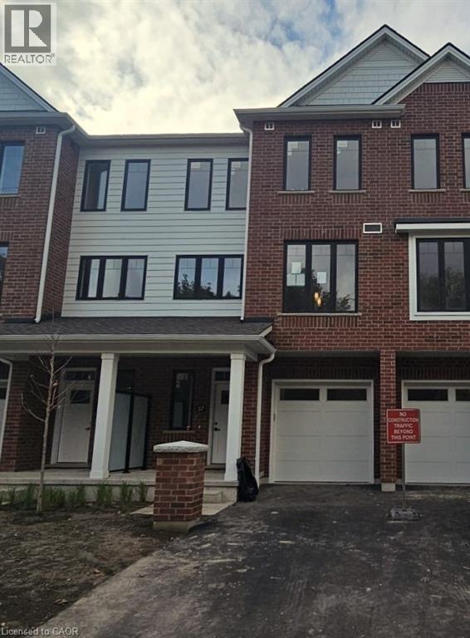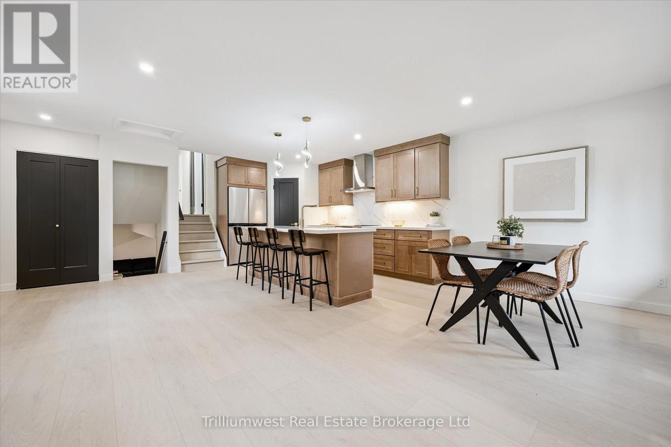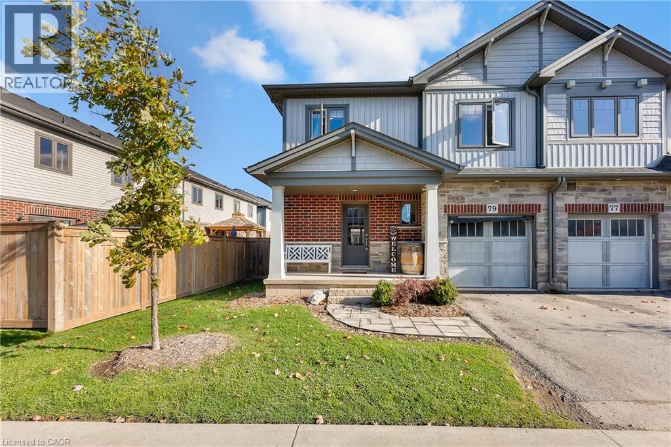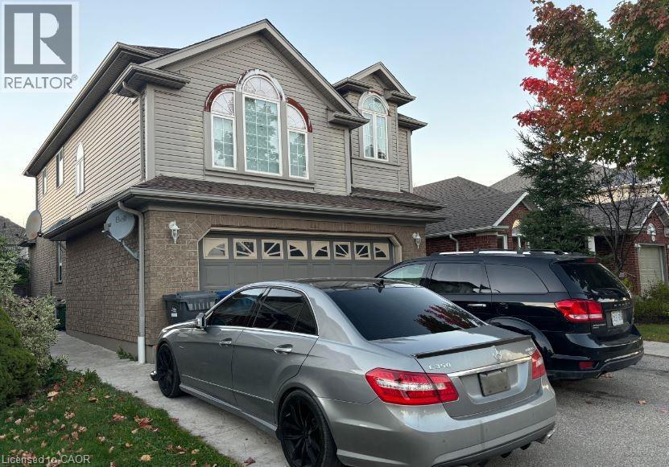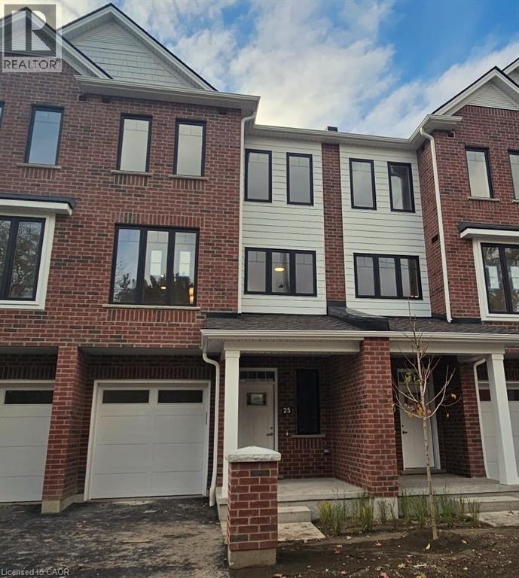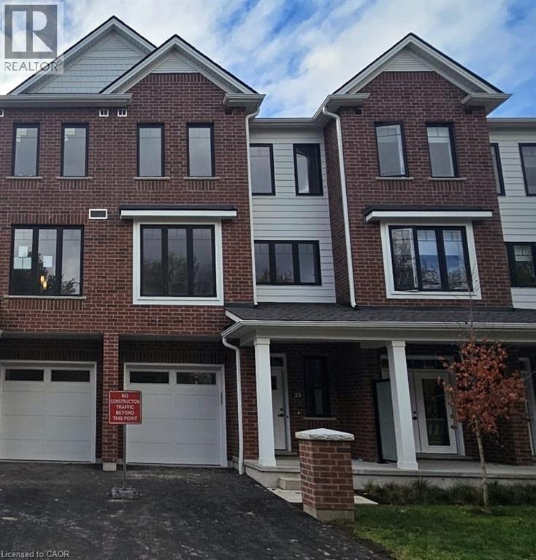1101 Lackner Place Unit# 201
Kitchener, Ontario
ABSOLUTELY STUNNING, PRICED TO SELL, 2 Yrs Old Gorgeous 1 Bedroom & 1 Bathroom Condo Apartment On a Quite Small 4 Story Building in The High Demand LAckner Wood Area. Close to All the Conveniences including the PLaza Across the Street With Grocery Store& Other Shopping. Still Shows Like New. Open Concept Layout. Features 9' Ceiling. Beautiful White Kitchen With Granite Countertops, Custom Backsplash. Silver Appliances Including Fridge, Stove, Dishwasher & Microwave. Ensuite LAundry with Full Size Washer & Dryer. Large Combined Living & Dining Room With a Garden Door To a Good Size Balcony. Good Sized BedRoom & a 4Pce Full Washroom. Carpet Free Unit With Modern Laminate Flooring. Comes With 1 Parking Spot & a Locker Room. Super Quiet Building With a Party room, Small Children Play Park. (id:63008)
16 Concord Place Unit# 513
Grimsby, Ontario
Welcome to Resort-Style Living at Aquazul in Grimsby Beach! Experience lakeside luxury in this rare, larger one-bedroom condo. Enjoy floor-to-ceiling windows that fill the space with natural light and offer unobstructed views of Lake Ontario. This carpet-free unit features a bright living room, a spacious bedroom with a large walk-in closet, a modern glass shower, and custom automated window coverings throughout. Step outside and you’re just moments away from the lake, scenic walking trails, vibrant restaurants, cafés, boutiques, and shops. Conveniently located minutes from the QEW and major shopping areas, including Costco. Aquazul offers resort-style amenities:Outdoor in-ground pool, Rooftop terrace with BBQ area, Party room, Fitness centre and Media/games room.This unit also includes one underground parking space and a storage locker. Don’t miss your chance to own this stunning condo with breathtaking lake views in one of Grimsby’s most sought-after communities! (id:63008)
23 Abigail Avenue
Brantford, Ontario
Bright 3 + 1 BR family home full of charm & character. Fresh, neutral decor, H/W floors, crown molding. Kit w/ butcher block counters & granite top island. Separate DR w/ wainscotting. LR w/ gas FP & original pocket doors. 4 pc spa-like ensuite. W/O from 3 season sunroom to 20 x 16 deck with pergola. Fin L/L w/ workshop and walk-up. Private yard backs onto old lane. Storage shed. Quiet tree-lined street in desirable Henderson/Homedale area. Note Co-Listed with Lizanna Koster Real Estate Brokerage. (id:63008)
1 Kenneth Avenue
Erin, Ontario
Here's your opportunity to own a fantastic raised bungalow on a large lot in the growing community of Erin. With 3 bedrooms, 2 bathrooms, including a huge master ensuite, a finished basement and a large, mature lot this house has tons of potential. Located in a lovely neighborhood within a short walk to downtown shops and cafes. Bring your ideas and handyman skills and turn this house into your dream home! (id:63008)
129 Talbot Street
Kitchener, Ontario
Welcome home to 129 Talbot St in Kitchener’s Belmont Village area! This beautifully maintained and updated 2 bed 2 bath home sits neatly on a deep lot surrounded by mature trees and friendly neighbours! As you enter the front foyer you’ll be pleased to find a new open concept and modern kitchen including island and butlers pantry. Bright living room offers space for family and guests to relax and unwind. Separate formal dining room can serve as a place to host dinners and parties as well as a quiet space for work or homework! There’s one more surprise on this level just behind the dining room, the addition! This family room boasts a fireplace, extra space, lots of natural light and a walkout to the covered patio and cozy backyard! You can’t miss the newly poured 35' x 19' 6” thick concrete pad! Ideal for many uses this bonus space could possibly host a workshop, garage or tiny home. Potential here is endless. Full basement offers small workshop, extra 3 piece bathroom and finished rec room. This home has it all. Price, space, location and updates! Book your private showing today before this one is gone! (id:63008)
107 Roseneath Crescent
Kitchener, Ontario
Welcome to this spacious and well maintained 4-level home offering over 2,000 sq. ft. living space. With 3+ bedrooms and 4 bathrooms, this property combines functionality, comfort, and space in one impressive package. Step inside to a bright, inviting foyer with mirrored closets, a convenient powder room, and a welcoming living room featuring a cozy gas fireplace. Hardwood and oak accents flow up through the dining area, kitchen and den—creating warmth and cohesion throughout. The eat-in kitchen is designed for everyday living complete with abundant cabinetry, pantry storage, tile backsplash, and four stainless steel appliances. Two sets of sliding doors lead to a large covered composite deck—perfect for relaxing or hosting family gatherings in the tranquil backyard. Upstairs, you’ll find updated laminate flooring, mirrored closet doors, and a generous primary suite with double closets and a full ensuite. The main bathroom features double sinks, ceramic flooring, and a stylish backsplash. The lower level extends the living space with an additional bedroom, full bathroom, laundry, and a bright rec room—ideal for in-law potential or a mortgage helper setup. The fully fenced backyard offers privacy and a safe place for kids and pets to play. Located just minutes from schools, parks, shopping, places of worship, and major highways, this home delivers both convenience and comfort. Don’t miss this fantastic opportunity to own a move-in-ready home in desirable Laurentian Hills! (id:63008)
37 Mill Street
Kitchener, Ontario
LIVE VIVIDLY AT VIVA – THE BRIGHTEST ADDITION TO DOWNTOWN KITCHENER. Welcome to Viva, a vibrant new community on Mill Street near downtown Kitchener, where life effortlessly blends nature, neighbourhood, and nightlife. Step outside your door and onto the Iron Horse Trail — walk, run, or bike with seamless connections to parks, open green spaces, on and off-road cycling routes, the iON LRT system, and downtown Kitchener. Victoria Park is just steps away, offering scenic surroundings, play and exercise equipment, a splash pad, and winter skating. Nestled in a professionally landscaped setting, these modern stacked townhomes showcase stylish finishes and contemporary layouts. This Hibiscus interior model features an open-concept main floor, perfect for entertaining, with a kitchen that includes a breakfast bar, quartz countertops, stainless steel appliances, and luxury vinyl plank and ceramic flooring throughout. Offering 1,174 sq. ft. of bright, thoughtfully designed living space, the home includes 2 bedrooms, 1.5 bathrooms, and a covered porch — ideal for relaxed living in the heart of Kitchener. Enjoy a lifestyle that strikes the perfect balance — grab your morning latte Uptown, run errands with ease, or unwind with yoga in the park. At Viva, you’ll thrive in a location that’s close to everything, while surrounded by the calm of a mature neighbourhood. Heat, hydro, water, and hot water heater are to be paid by the tenant(s). Good credit is required, and a full application must be submitted. AVAILABLE November 5th. Please note the interior images are from the model unit - this is an interior unit. (id:63008)
459 Drummerhill Crescent
Waterloo, Ontario
Welcome to 459 Drummerhill Crescent, a stunning, fully renovated family home in one of Waterloo's most desirable neighbourhoods! Offering over 2000 sqft of pristine living space, every inch of this house has been transformed with care, craftsmanship and premium finishes, offering the perfect blend of style, comfort and peace of mind. Step inside to find a bright, open-concept main floor featuring a brand-new modern custom kitchen with quartz countertops and quartz backsplash, sleek high-end appliances (all top quality with best reviews) and modern custom true wood cabinetry designed for both beauty and function. The spacious kitchen and dining area flows effortlessly together, creating a perfect space for entertaining or quiet family evenings. Upstairs, you'll find generously sized bedrooms with abundant natural light and a beautifully updated bathroom with designer finishes. The lower level offers additional living space that's ideal for a family room, office, gym, or guest suite, giving your family the flexibility to grow. Enjoy the assurance of major upgrades throughout, including a new roof, new windows, new furnace, new air conditioner, and new water heater, all done so you can move in and enjoy worry-free living for years to come. The curb appeal shines with modern exterior updates, a fresh deck, and a backyard that's ready for your personal touch, perfect for summer barbecues with swings and slides, or a future garden oasis with plants and vegetables. Located in a quiet, family-friendly crescent close to top rated schools, parks, trails, shopping, and the Boardwalk, this impressive house is designed with modern luxury ambience in mind, and combines the convenience of city living with the tranquility of a peaceful, safe and sought out neighbourhood. Move-in ready and completely reimagined, 459 Drummerhill Crescent is the definition of turn-key perfection. (id:63008)
79 Severino Circle Unit# 50
West Lincoln, Ontario
Welcome to your new home in the heart of Smithville! This bright and spacious end-unit townhome offers 3 bedrooms and 3.5 bathrooms, perfectly designed for comfortable family living. The open-concept main floor features a modern kitchen with granite countertops, a cozy living area, and plenty of natural light. Upstairs, you'll find generous bedrooms, including a primary suite with a private ensuite and an oversized walk-in closet. Step outside to a large deck and spacious backyard - perfect for entertaining, relaxing, or watching the kids play. Located steps away from a fantastic school and park, this home is ideal for families. The nearby community centre offers even more with its library, splash pad, and recreational programs for all ages - everything you need right in your own neighbourhood! Enjoy the best of small-town charm with all the modern conveniences in this sought-after Smithville community. (id:63008)
242 Farley Drive Unit# Lower
Guelph, Ontario
Bright & Spacious 2 bedroom Basement apartment in the sought after west minster woods community in the south end. Large rooms. Lots of windows. Updated Kitchen with dishwasher. Private entrance, In unit laundry, full bathroom with tub. Direct bus to U of G and downtown, walking distance to Pergola commons - Grocery stores, Restaurants, banks, library, fitness center, movie, LCBO, beer store etc. Rent $1850 + 30% Utilities. Lots of storage. 1 parking included. (id:63008)
25 Mill Street
Kitchener, Ontario
LIVE VIVIDLY AT VIVA – THE BRIGHTEST ADDITION TO DOWNTOWN KITCHENER. Welcome to Viva, a vibrant new community on Mill Street near downtown Kitchener, where life effortlessly blends nature, neighbourhood, and nightlife. Step outside your door and onto the Iron Horse Trail — walk, run, or bike with seamless connections to parks, open green spaces, on and off-road cycling routes, the iON LRT system, and downtown Kitchener. Victoria Park is just steps away, offering scenic surroundings, play and exercise equipment, a splash pad, and winter skating. Nestled in a professionally landscaped setting, these modern stacked townhomes showcase stylish finishes and contemporary layouts. This Hibiscus interior model features an open-concept main floor, perfect for entertaining, with a kitchen that includes a breakfast bar, quartz countertops, stainless steel appliances, and luxury vinyl plank and ceramic flooring throughout. Offering 1,174 sq. ft. of bright, thoughtfully designed living space, the home includes 2 bedrooms, 1.5 bathrooms, and a covered porch — ideal for relaxed living in the heart of Kitchener. Enjoy a lifestyle that strikes the perfect balance — grab your morning latte Uptown, run errands with ease, or unwind with yoga in the park. At Viva, you’ll thrive in a location that’s close to everything, while surrounded by the calm of a mature neighbourhood. Heat, hydro, water, and hot water heater are to be paid by the tenant(s). Good credit is required, and a full application must be submitted. AVAILABLE November 17th. Please note the interior images are from the model unit - this is an interior unit. (id:63008)
35 Mill Street
Kitchener, Ontario
LIVE VIVIDLY AT VIVA – THE BRIGHTEST ADDITION TO DOWNTOWN KITCHENER. Welcome to Viva, a vibrant new community on Mill Street near downtown Kitchener, where life effortlessly blends nature, neighbourhood, and nightlife. Step outside your door and onto the Iron Horse Trail — walk, run, or bike with seamless connections to parks, open green spaces, on and off-road cycling routes, the iON LRT system, and downtown Kitchener. Victoria Park is just steps away, offering scenic surroundings, play and exercise equipment, a splash pad, and winter skating. Nestled in a professionally landscaped setting, these modern stacked townhomes showcase stylish finishes and contemporary layouts. This Hibiscus interior model features an open-concept main floor, perfect for entertaining, with a kitchen that includes a breakfast bar, quartz countertops, stainless steel appliances, and luxury vinyl plank and ceramic flooring throughout. Offering 1,174 sq. ft. of bright, thoughtfully designed living space, the home includes 2 bedrooms, 1.5 bathrooms, and a covered porch — ideal for relaxed living in the heart of Kitchener. Enjoy a lifestyle that strikes the perfect balance — grab your morning latte Uptown, run errands with ease, or unwind with yoga in the park. At Viva, you’ll thrive in a location that’s close to everything, while surrounded by the calm of a mature neighbourhood. Heat, hydro, water, and hot water heater are to be paid by the tenant(s). Good credit is required, and a full application must be submitted. AVAILABLE November 5th. Please note the interior images are from the model unit - this is an interior unit. (id:63008)

