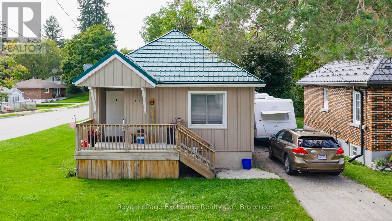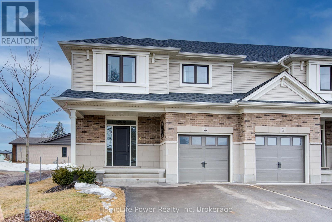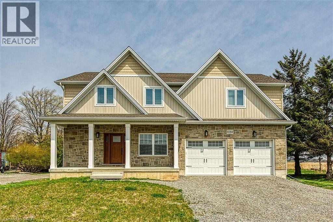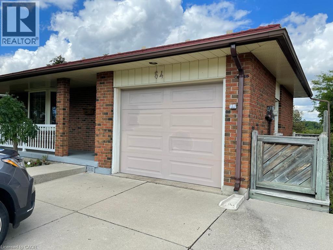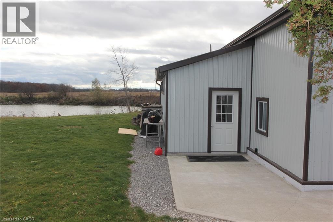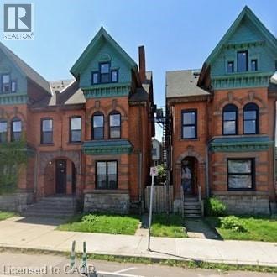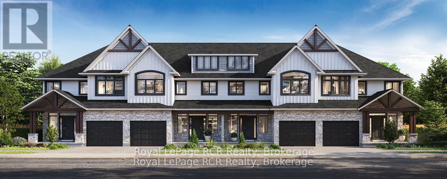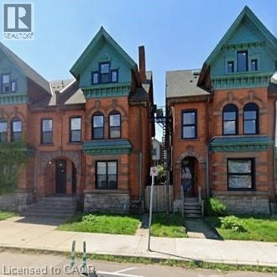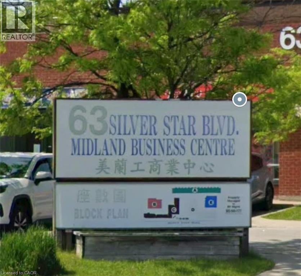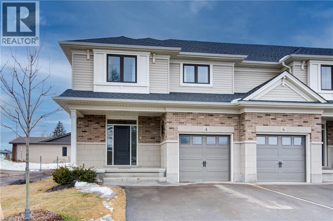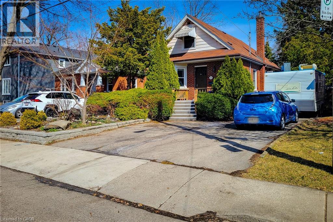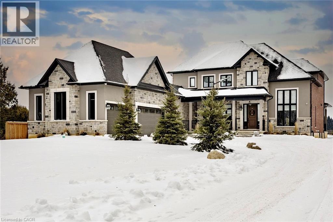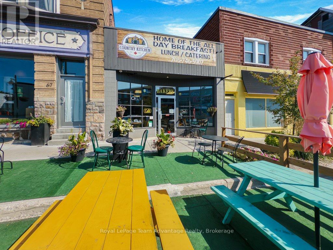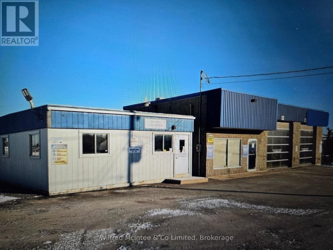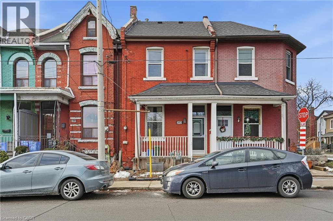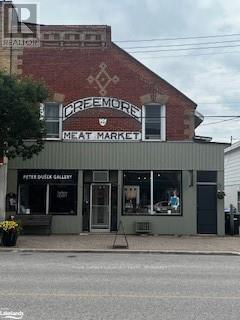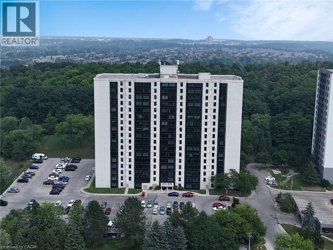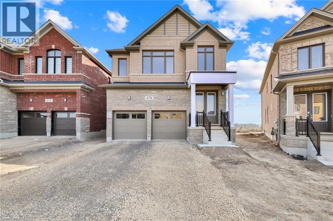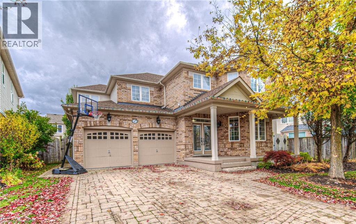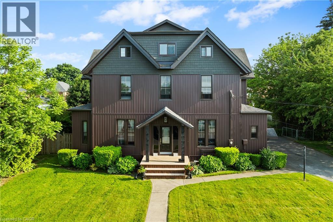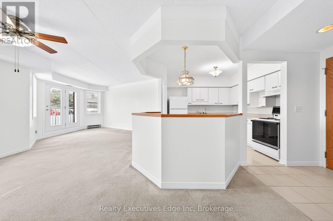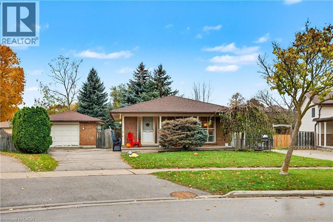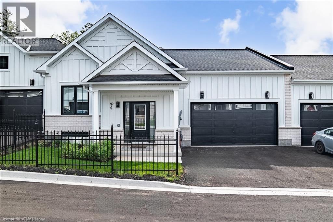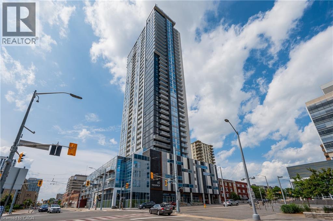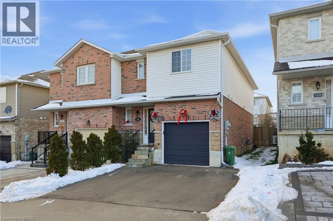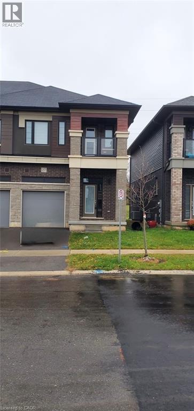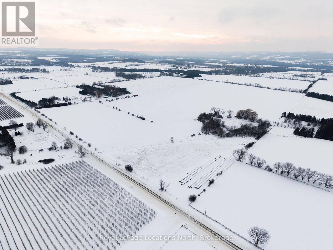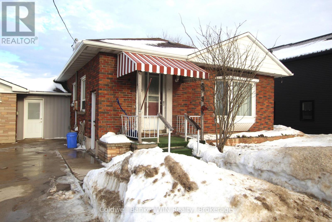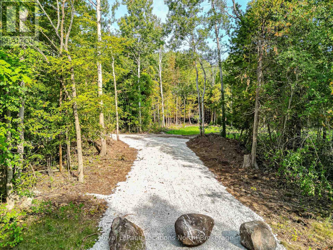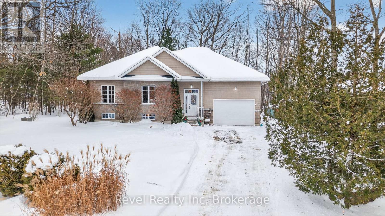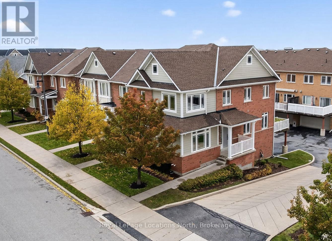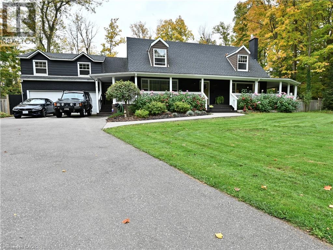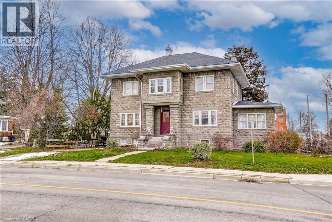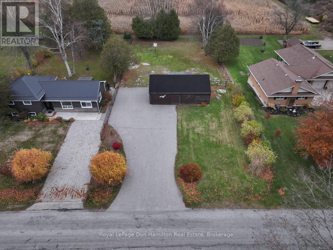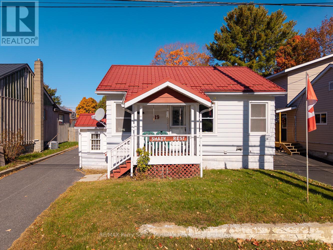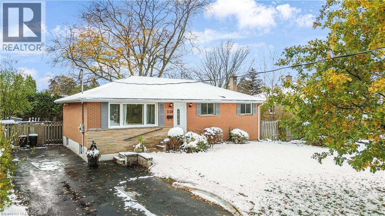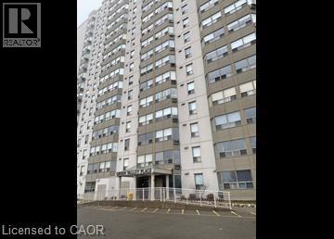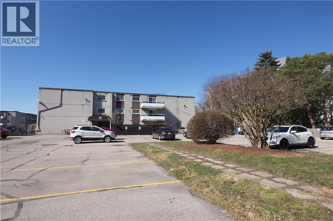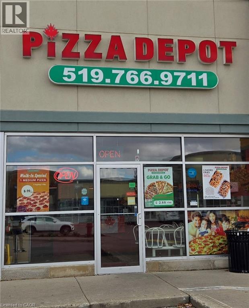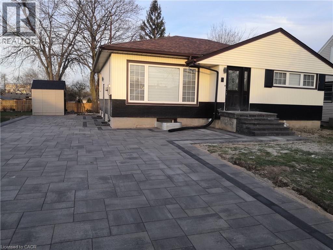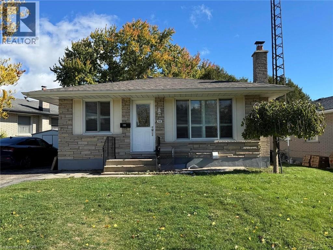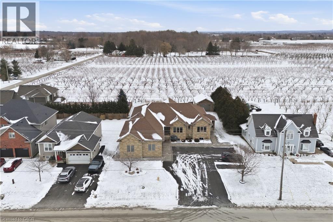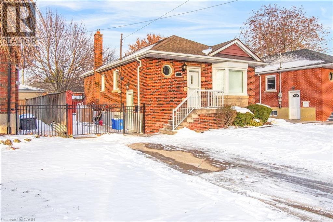127 Yonge Street S
Brockton, Ontario
Charming renovated home in the heart of Walkerton. This beautifully updated home is the perfect fit for a wide range of buyers, whether you're a first-time homeowner, downsizer, or investor. Fully renovated in 2016, this move-in-ready property combines modern upgrades with everyday comfort and functionality. Inside, you'll find quality updates throughout: spray foam insulation in all exterior walls, all-new wiring and plumbing, updated flooring, trim, cabinetry, and a stylish modern bathroom. Every detail has been thoughtfully considered to provide a low-maintenance living experience. The location is another standout feature; enjoy peaceful views of the stream and a park just across the road, both are ideal for children and grandchildren to play all day. Outdoor enthusiasts and hobbyists will appreciate the insulated 16' x 24' detached garage, plus an additional 15' x 19' garage or workshop with hydro at the rear of the property. An unspoiled basement is also a bonus to allow for storage or additional living space. Conveniently located just minutes from downtown Walkerton's shops, restaurants, and community centre, this home offers the best of both comfort and convenience. Don't miss your chance to view this beautifully renovated gem. Book your showing today! (id:63008)
132 June Street
Hamilton, Ontario
A Home Where Care, Opportunity, and Community Meet! There's something special about a home that's been truly loved. You feel it the moment you arrive. The quiet pride of ownership. The sense that every corner has been cared for, not rushed, not neglected, just steadily and thoughtfully maintained over time.That's exactly the story at 132 June Street. Set on an impressive 45 x 163 foot lot, this charming bungalow offers something that's becoming increasingly rare-space. Space to breathe, to expand, to imagine gardens, gatherings, or future possibilities that stretch far beyond the house itself. And tucked neatly alongside it, a detached double garage stands. Perfect for vehicles, storage, a workshop, or the kind of practical value both families and investors truly appreciate. Inside, the home continues its story of impeccable care. This bungalow has been immaculately maintained, offering peace of mind from day one. The main floor features three bright and welcoming bedrooms, ideal for a growing family or dependable long-term tenants. But the opportunity doesn't stop there. A separate entrance to the basement opens the door to flexibility and income potential. Whether you envision a self-contained apartment, an in-law suite, or a mortgage helper, this layout allows the home to support you in more ways than one. For investors, it's a smart, strategic setup. For families, it's the comfort of knowing your home can grow with your needs. Then there's the neighbourhood, one of Hamilton's most loved pockets. June Street sits within a mature, established community where neighbours still wave, streets are lined with trees, and everyday conveniences are just minutes away. Close to schools, parks, transit, shopping, and highway access, this is a location that tenants want and homeowners stay in. This is a home that tells a complete story of care, opportunity, and lasting value. A place where today feels settled, and tomorrow feels full of possibility. (id:63008)
4 Braun Avenue
Tillsonburg, Ontario
Presenting Stunning Bright Spacious 4 Braun Ave, Previously Being Used as MODEL HOME By BUILDER! Built by Quality Builder Hayhoe Homes. This 2 Storey End Unit Town has approx. 2,198finished sq. ft. with single car garage and is the perfect home designed for small to big families in mind. Offering an open concept main floor with 9' ceilings, spacious foyer, powder room, large open concept kitchen/dining/great room with electric fireplace and patio door to rear deck. The designer kitchen features gorgeous quartz counter tops, tiled backsplash, island and breakfast bar. The second level features 4 spacious carpeted bedrooms with the primary suite having a 3 piece ensuite bath and large walk-in closet, second floor laundry for stacked washer/dryer and 4 piece main bath. The finished basement features a large family room, bathroom and plenty of space remaining for storage. Just minutes to parks, trails, shopping, restaurants and grocery stores. (id:63008)
4 - 64 River Road E
Wasaga Beach, Ontario
Executive rental available! Rental Term is flexible. World-class water views from upper and lower walk-out river-side patios. Enjoy 15-ft of personal shorewall. Stylish, light-filled open-concept living and dining space with a gas fireplace. walk-out lower level, with 2 bedrooms, 2 bathrooms and 2 parking spots. LOCATION!!! 5 min walk/paddle to Wasaga's MOST popular Beach 1. Direct sunset views of Provincial Park and panoramic views of the Nottawasaga River and Georgian Bay. Quiet, upscale, gated community; majority owner-occupied. ALL summer/winter exterior maintenance, including landscaping & snow removal for the ski crowd. 2 personal parking spots. Minutes to the Beach, bike trail, state-of-the-art Multi Plex Recreation Centre and shopping. (id:63008)
8184 Airport Road E
Hamilton, Ontario
Rent to own option available. Luxury custom home built in 2023. Escape to the country with the convenience of all amenities just a short drive away! Minutes from Hwy 6 & Hwy 403, with quick access to shopping, restaurants and Hamilton Airport. The main floor features an open concept layout with a combination of engineered hardwood and tile floors, and an abundance of natural light. The den is situated at the entry of the home and provides a great work from home space. The kitchen offers quartz counters and backsplash, stainless steel appliances and a large island that is great for entertaining. There is also an upper level family room which is ideal for large and growing families. The stunning primary suite features a lavish ensuite with freestanding soaker tub and separate shower plus an enormous walk in closet. The upper level hosts 3 additional bedrooms, main 5 piece bath and a convenient laundry room. Enjoy the outdoors on your covered rear porch complete with scenic farm views. (id:63008)
108 Garment Street Unit# 2307
Kitchener, Ontario
Stunning One-Bedroom Condo Plus Den in Downtown Kitchener. Welcome to your new home in the heart of downtown Kitchener! This beautifully designed one-bedroom + den, offers modern urban living at its finest. Perfectly situated close to the thriving tech hub, public transit, and toprated schools, this condo is ideal for professionals, students, and anyone seeking a vibrant lifestyle. Key Features include: Enjoy the sleek, contemporary design with high-quality finishes throughout. The kitchen is equipped with top-of-the-line stainless steel appliances, perfect for all your culinary needs. The entire condo features stylish, easy-to-maintain flooring, ensuring a clean and modern look. Step out onto your private balcony and take in the city views, perfect for relaxing or entertaining. Convenience at your fingertips with your very own in-suite laundry facilities. Live at the center of it all, with easy access to the city's best dining, shopping, and entertainment. Don't miss this opportunity to make this modern condo your new home! (id:63008)
64 Sandsprings Crescent S
Kitchener, Ontario
Welcome to 64 Sandsprings Crescent, Kitchener – upper unit Available for Lease! This spacious all-brick bungalow offers everything you’ve been looking for: total of three bedrooms with one ensuite bathroom, an extra bathroom, and three parking spaces, all set in the highly desirable Country Hills neighborhood. Perfect for families, this home is ideally located within walking distance to schools, parks, and shopping, combining convenience with a family-friendly lifestyle. Enjoy the amenities of the area, including Forest Glen Plaza just minutes away for groceries, and Fairview Park Mall a short drive for more shopping and dining options. Outdoor enthusiasts will love nearby Lions Park, Rittenhouse Park, and Erinbrook Park. Easy access to Highway 401 and Highways 7/8, plus convenient transit options with the nearest GRT bus stop just at 9 min walking distance. Don’t miss this opportunity—schedule a showing today! (id:63008)
4078 #3 Highway Unit# 1
Cayuga, Ontario
This spacious unit welcomes you with a large, private foyer that opens into a modern, open-concept kitchen complete with an island. The impressive living and dining area features elegant wood wainscoting and soaring vaulted ceilings, creating a warm and inviting atmosphere. A stylish 4-piece bathroom includes a convenient in-suite laundry station. The main floor offers a comfortable bedroom, while the upper level provides a private master bedroom retreat. (id:63008)
500 Main Street Unit# 2
Hamilton, Ontario
Come see this beautifully renovated 2 Bedroom unit just off of Downtown Hamilton, ON. This unit features a new kitchen and bathroom, beautiful Vinyl Flooring and Boasts and incredible property manager to take care of all of your needs! Along an easy commuting route, both for driving and public transit, and with Parking available at $60/month (note NOT included) this unit is ready and waiting for you to call your own. Hydro to be put in your own name, and a flat monthly rate of $100/month to cover Gas, Water AND Internet! All RSA! For showings and info please TEXT listing agents cell phone! Note: Patching to be done prior to moving in. (id:63008)
228 Schmidt Drive
Wellington North, Ontario
Beautiful new 3 bedroom freehold Townhome with 2030 sq.ft. of finished living space, currently under construction. Pinestone Construction is offering this stunning home that showcases multiple upgrades including hardwood throughout the main floor, wooden deck and rail off the back of the house, granite in the kitchen and much more. 2.5 bathrooms. Full Tarion New Home Warranty and backed by a well respected local builder. Premium lot backing onto greenspace. Come see all that 228 Schmidt Drive Arthur has to offer. (id:63008)
500 Main Street Unit# 1
Hamilton, Ontario
Come see this beautifully renovated 1 Bedroom unit just off of Downtown Hamilton, ON. This unit features a new kitchen and bathroom, beautiful Vinyl Flooring and Boasts and incredible property manager to take care of all of your needs! Along an easy commuting route, both for driving and public transit, and with Parking available at $60/month (note NOT included) this unit is ready and waiting for you to call your own. Hydro to be put in your own name, and a flat monthly rate of $100/month to cover Gas, Water AND Internet! All RSA! For showings and info please TEXT listing agents cell phone! Note: Patching to be done prior to moving in. (id:63008)
63 Silver Star Boulevard Unit# D17
Scarborough, Ontario
Turkey, Vacant & Versatile-Ready for Immediate Occupancy! Unit D17 offers 1,400 sq ft of clean, open-concept space in a well-managed Scarborough M-zoned industrial complex. This vacant unit upon closing features a newly upgraded HVAC system, making it ideal for office, showroom, light manufacturing, service, or distribution uses. High ceilings, quality finishes, and efficient layout allow for easy customization. Located in a thriving commercial hub surrounded by established businesses and long-term owners, with convenient access to major routes (Hwy 401, Markham Rd, and Progress Ave). Perfect for owner-occupiers or investors seeking a low-maintenance, ready-to-use unit in a stable, high-demand area. (id:63008)
4 Braun Avenue Avenue
Tillsonburg, Ontario
Presenting Stunning Bright Spacious 4 Braun Ave, Previously Being Used as MODEL HOME By BUILDER! Built by Quality Builder Hayhoe Homes. This 2 Storey End Unit Town has approx. 2,198finished sq. ft. with single car garage and is the perfect home designed for small to big families in mind. Offering an open concept main floor with 9' ceilings, spacious foyer, powder room, large open concept kitchen/dining/great room with electric fireplace and patio door to rear deck. The designer kitchen features gorgeous quartz counter tops, tiled backsplash, island and breakfast bar. The second level features 4 spacious carpeted bedrooms with the primary suite having a 3 piece ensuite bath and large walk-in closet, second floor laundry for stacked washer/dryer and 4 piece main bath. The finished basement features a large family room, bathroom and plenty of space remaining for storage. Just minutes to parks, trails, shopping, restaurants and grocery stores. (id:63008)
33 S Norfolk Street S
Hamilton, Ontario
Stunning Single-Detached 1.5-Storey Home ideally situated in one of West Hamilton’s most sought-after neighborhoods. This beautifully maintained home features 4+3 bedrooms and 2 full bathrooms, Just steps away from McMaster University, Hospital, Fortinos, and Alexander Park. Main Level boost a spacious family room perfect for relaxation and entertaining, Eat-in kitchen with elegant stone countertop, two generously sized bedrooms and 4-piece bathroom. A large office space within a bedroom — ideal for remote work or study. Upper Level has another two big bedrooms, providing ample space for family or guests. Fully Finished Basement with three additional bedrooms, Second 4-piece bathroom. Excellent potential for extended family, or student rentals. Large, fully fenced backyard with a storage shed. Newer double driveway, accommodating 3-4 vehicles. This home combines comfort, functionality, and an unbeatable location. The rare mixed commercial + residential zoning offers substantial potential for future development opportunities. Contact us today to schedule a viewing! (id:63008)
187 Sunnyridge Road
Ancaster, Ontario
Enjoy refined country living in this custom-built 2-storey home, privately set 350’ from the road on nearly 2 acres with sweeping pastoral views. Stunning custom build (2022) w/ nearly 5,700 sq. ft. of exquisite living space including the finished basement with in-law potential.A grand foyer with 20’ ceilings introduces the quality and craftsmanship throughout. The chef’s kitchen features quartz counters and backsplash, premium appliances, an 8-burner gas range, cappuccino bar, and walk-in butler’s pantry, opening to a stunning Great Room with coffered ceilings, hardwood floors, gas fireplace, and built-in sound. Entertain with ease indoors or out on the expansive covered deck. Upstairs offers 9’ ceilings, a serene primary suite with spa-inspired ensuite, a second bedroom with private bath, and two more bedrooms sharing a Jack & Jill. The finished lower level adds a large rec room (rough-in for kitchen/wet bar), gym, storage, and two additional bedrooms—each with its own bath—ideal for in-law or multi-generational living. Extras include a 4.5-car garage with inside entry, a well-designed mudroom and laundry, and mostly fenced backyard ready for your dream oasis. A perfect blend of privacy, space, and versatility. A rare blend of space, sophistication, and versatility—your private country retreat awaits. (id:63008)
65 James Street
Parry Sound, Ontario
Offer to Lease - Turnkey Restaurant in the Heart of Parry Sound. An exceptional opportunity to lease a well-established and successful restaurant in a prime Parry Sound location. This turnkey operation is ideally suited for aspiring restaurateurs or experienced operators seeking to expand their presence in a high-traffic area. The restaurant benefits from excellent visibility and steady foot traffic, positioned in a vibrant and bustling part of town. The space features a fully equipped main kitchen along with a spacious lower-level prep kitchen offering ample storage, a walk-in refrigerator and a walk-in freezer-allowing for immediate operation. The warm and inviting dining area appeals to both local patrons and seasonal visitors while the business enjoys a strong reputation for quality food and exceptional service, supported by a loyal customer base. This is a rare opportunity to step into a proven restaurant concept with all essential infrastructure already in place. Contact today for further details or to arrange a private viewing. Asking $4,500 plus TMI (id:63008)
2 Industrial Road
Brockton, Ontario
3 Well kept buildings and a fully fenced yard. Close to Bruce Nuclear. Main building 1500 sq.ft.; storage space, 2pc. bath & double bay. 930 sq.ft. mobile also included. Natural gas heart and A/C. Also rear building is 1840 sq.ft. with 1/2 insulated with gas space heater. (id:63008)
313 Mary Street
Hamilton, Ontario
Welcome to 313 Mary Street, a charming 2-bedroom, 1-bathroom home that perfectly blends comfort and style. With a spacious, open feel, this home features a large eat-in kitchen, complete with freshly painted cabinets, stylish backsplash and updated appliances— perfect for cooking and gathering with loved ones. Following upstairs, you’ll be welcomed to an oversized primary bedroom which provides a generous, relaxing space to unwind. Outside, you'll find a private yard with low-maintenance turf grass, offering a peaceful retreat. Located in a sought-after neighbourhood, this home is just minutes from amenities including shopping, public transit, hospital, close to West Harbour GO station, Bayfront, and more. Whether you're a first-time buyer or looking for a charming, move-in-ready home, this one won't disappoint! (id:63008)
151 Mill Street
Clearview, Ontario
Downtown Creemore investment opportunity! Two buildings on large lot on the main street of the village. The "Creemore Meat Market" building offers 2 retail spaces and an apartment on the second floor with separate entrance and balcony overlooking the backyard with assigned parking space. The second building is an apartment building to the south of the Meat Market which offers 5 apartments. All apartments have parking spaces. There are two lane entrances to the back of both buildings from Mill Street. All units in both buildings are fully occupied. Call L/B for further details. (id:63008)
35 Green Valley Drive Unit# 506
Kitchener, Ontario
Welcome to this bright and modern 2-bedroom, 2-bath condo in Kitchener’s sought-after Pioneer Park/Doon area—perfect for investors, students, or busy commuters. Just minutes from Conestoga College, Highway 401, shopping, and scenic Grand River trails, this prime location offers exceptional convenience and strong rental appeal. Inside, a spacious open-concept layout separates the bedrooms for added privacy, making it ideal for shared living or guests. The sunlit living area opens to a sleek kitchen and dining space, while the primary suite features wall-to-wall windows, a walk-in closet, and private ensuite. The second bedroom is generous in size with easy access to the main bath and in-suite laundry. Recently renovated throughout, this move-in-ready, carpet-free unit showcases updated flooring, baseboards, interior doors, lighting, electric baseboards, bathroom vanities, and refreshed switches and outlets. The clean, neutral finishes create a timeless look that suits any style. Enjoy low-maintenance living with condo fees that include water, one parking space, and access to great amenities such as a fitness room, sauna, and party room. Whether you’re expanding your investment portfolio or looking for a turnkey home close to schools and transit, this well-maintained condo offers comfort, style, and unbeatable convenience in one of Kitchener’s most accessible neighbourhoods. Book a viewing today! (id:63008)
478 Robert Woolner Street
Ayr, Ontario
Rare Opportunity To Own An Executive 4-Bedroom Detached Home With A 177 Ft Deep Pie Shaped Lot in a Newly Built Community By The Reputable Cahet Homes. This 1-Year-Old Executive Detached Home Is Situated on One of the Largest Pie-Shaped Lots In The Subdivision. Featuring Double-Door Entry, Hardwood Flooring Throughout the Main Floor, and 9 Ft Ceilings, Upgrades Including 8 Ft Doors Throughout, Enhancing the Grand and Elegant Feel of the Home. The Spacious Living and Dining Areas Are Filled With Natural Sunlight, While the Massive Family Room Complete With a Gas Fireplace Flows Seamlessly Into the Custom Chefs Kitchen With Brand-New Stainless Steel Appliances. Upstairs, You Will Find 4 Large Bedrooms and 3 Full Bathrooms, Including a Primary Suite With a Walk-in Closet and a Fully Upgraded Ensuite With Breath Taking Views Of the Gorgeous Lot. The 177 Ft Deep, Pie-Shaped Lot Provides Unobstructed Views, Making This Home Truly One of the Best in the Neighborhood. With Attractive Curb Appeal and a Prime Location, This Is a Must-See Home to Truly Appreciate Its Beauty and Space! Located in a Family-Friendly Community With Schools and Parks Just Steps Away, This Home Is Also 15 Minutes From Cambridge & Kitchener, 5 Minutes to Highway 401, and Less Than an Hour From Brampton, Offering Both Tranquility and Convenience. (id:63008)
47 Dellgrove Circle
Cambridge, Ontario
NOT HOLDING OFFERS, OFFERS WELCOME ANYTIME! Lovingly maintained and in immaculate condition, this very clean, light-filled home offers both comfort and convenience. Ideally situated near major highways for an easy commute, and close to top-rated schools, shopping, parks, and all the amenities families love. The home features new, updated window coverings and a bright, open layout perfect for entertaining or relaxing. Upstairs, the spacious loft can easily be converted into a fourth bedroom. The primary suite is a true retreat, boasting a massive ensuite and two large walk-in closets. The finished basement offers additional living space complete with a stand-up shower—perfect for guests, a recreation area, or a home gym. Pride of ownership is evident throughout this exceptional home—move-in ready and waiting for its next family to create lasting memories! (id:63008)
5368 Menzie Street
Niagara Falls, Ontario
Own a Rare Piece of Niagara's History - Endless Possibilities Await!Step into a truly one-of-a-kind estate where timeless elegance meets modern convenience. Legal 5-plex, this extraordinary property is currently configured as a spacious single-family home, and can be effortlessly returned back to a 5-plex income producer. It also presents an amazing bed & breakfast opportunity, especially with the impressive Viking pool. A rare luxury that sets this property apart. Boasting over 4,000 sq. ft. of living space, the home features remarkable architectural character, including 12' ceilings, original hardwood floors, solid 8' doors, intricate cove moulding, detailed plaster trim, a grand staircase, and a stunning solid marble fireplace mantel. Located just minutes from Niagara Falls' premier entertainment district, this property also offers dual street access, a rare advantage in Niagara plus ample parking. Additional highlights include: Empty apartments, allowing the new owner to set market rents. Development opportunities at the rear of the property. You can build 3 homes or possibly 5 towns. Ideal for a home-based business: perfect for a salon, daycare, accounting office, law office, or other professional use. If geared toward students, the layout offers numerous rooms, maximizing income potential. Revenue potential of up to $10,000 per month, depending on use and configuration. Over the past 26 years, nearly every major system has been updated, including: High-efficiency furnace & AC, newer windows and exterior doors, a 200-amp electrical panel, rebuilt back porch, updated fencing, and more (see the full upgrade sheet for details). Whether you're seeking a distinctive residence, a high-yield investment property, or a boutique hospitality venture, this rare gem delivers unmatched versatility, historic charm, and modern reliability. Envision the possibilities! (id:63008)
103 - 208 Silvercreek Parkway N
Guelph, Ontario
Welcome home to this bright and spacious two bedroom, main floor unit. Conveniently located just steps from the lobby of this quiet building, this unit has plenty of windows drenching this over 1,000 square feet of finished living space with natural lighting.This large primary bedroom features an extra large walk-in closet, and your own private 3-piece ensuite washroom with walk-in shower. There is also a second bedroom, as well as a four piece main bathroom with a combination tub and shower for you or your guests to enjoy. This unit boasts in-suite laundry in your own utility room! The kitchen has ample storage, a dishwasher, and an eat-in space large enough for a bistro-style dining set. This unit also has a formal dining room, and spacious living room which makes this a wonderful unit for entertaining family and guests. This unit features an exclusive, private garage parking space for your use only, making trips in and out of the building during winter months that much easier! If you require additional parking, surface level parking is also available in the lot. When you require additional space for large gatherings you can use the common room, and for overnight or out of town guests, for a small fee you can rent the guest suite. You also have access to the gym, library, and a fully stocked workshop for all your mending and tinkering needs. LSRC is a not for profit, non-denominational, senior lifestyle community. Its intent is to provide quality, reasonably priced senior lifestyle living for those living in Guelph. In addition, it is the wish of Lutheridge Seniors Residential Corporation to foster an atmosphere of positivity, and community for the benefit of all its residents. Lutheridge is a non-smoking building. This property is a Life Lease building, and requires cash only offers as no mortgage can be registered against a life lease, however no land transfer tax, or legal fees are paid on closing. The monthly fee includes property taxes and municipal water. (id:63008)
76 Appalachian Crescent
Kitchener, Ontario
Beautifully kept bungalow on a 180 ft deep pie-shaped lot in the sought-after Alpine Village neighborhood. Features 3 good-sized bedrooms with hardwood flooring, bright living room with floor-to-ceiling bay window, and a functional kitchen with stainless steel appliances and large breakfast area. Updated washroom and primary bedroom with walkout to a spacious deck, perfect for outdoor relaxation. Separate side entrance to basement offers great potential for in-law suite or rental. Extended Detached garage provides ample parking and storage. Conveniently located near Alpine and Sunrise Shopping Centres, with easy access to major highways, public transit, tech companies, and universities including Wilfrid Laurier & University of Waterloo. (id:63008)
4 Santa Barbara Lane
Georgetown, Ontario
Step into refined living with this beautifully built bungalow townhome, offering 1,716 square feet of thoughtfully designed space in an exclusive enclave of just nine residences. Completed in 2023, this end-unit home blends modern farmhouse elegance with premium finishes, including quartz countertops, engineered hardwood flooring, and soaring 9-foot ceilings throughout. Designed to impress and built for versatility, the layout features three spacious bedrooms plus a generous office or formal dining room—perfect for professionals working from home, downsizers seeking single-level luxury, or families who love to entertain. The walk-out design adds natural light and seamless indoor-outdoor flow, enhancing the home's livability. Nestled in a peaceful pocket just a short stroll from the historic village of Glen Williams, you'll enjoy the charm of artisan shops and riverside cafes, with convenient access to top-rated schools, shopping, dining, and recreation centres. Whether you're seeking tranquility, community, or connectivity, this location delivers. (id:63008)
60 Frederick Street Unit# 1606
Kitchener, Ontario
This 1 Bedroom plus Den unit on the 16th floor offers modern design, incredible amenities, and an unbeatable downtown location! Ideal for professionals, commuters or students needing a dedicated home office/flexible space. Enjoy city views from your private balcony and floor-to-ceiling windows. The modern kitchen is equipped with stainless steel appliances including a dishwasher and built-in microwave. Features a smart thermostat, smart lock, and in-suite laundry. Contemporary laminate flooring throughout. Enjoy access to a Fitness Centre, Rooftop Terrace with BBQ, Party Room, Pet Spa, 5th-floor garden, and 24-hour Concierge. Convenient location directly beside the Frederick LRT Station! Steps to Google, the Innovation District, Kitchener Market, dining and shops. (id:63008)
122 Vennio Lane
Hamilton, Ontario
Welcome to 122 Vennio Lane, a beautifully maintained and move-in-ready semi-detached home located in one of Hamilton’s most family-friendly neighbourhoods. Offering 3+1 bedrooms, 2.5 bathrooms, and over 2145 of living space, this home delivers comfort, functionality, and excellent value. Step inside to a bright, open-concept main floor designed for both everyday living and entertaining. The spacious living and dining areas are filled with natural light and flow seamlessly into a modern kitchen featuring stainless steel appliances, ample cabinetry, and stylish finishes. Upstairs, you’ll find three generously sized bedrooms, including a primary suite with a private 3-piece ensuite. The finished basement adds even more flexibility with a fourth bedroom and dedicated laundry area —perfect for guests, a home office, or extended family. Additional highlights include an attached garage, parking for up to three cars, and a layout that suits first-time buyers, growing families, or savvy investors. Ideally located just minutes from top-rated schools, parks, shopping centres, and everyday amenities, this home truly checks all the boxes. Stylish, spacious, and full of potential — don’t miss your opportunity to call 122 Vennio Lane home. (id:63008)
27 George Brier Drive E
Paris, Ontario
Welcome to this refined and contemporary end-unit townhouse, offering modern living with its bright and functional open-concept design, in the beautiful town of Paris, Ontario. The main level features high ceilings, hardwood flooring, and a spacious living area filled with natural light from oversized windows throughout. The crisp white chef’s kitchen showcases extended cabinetry, stainless steel appliances, and generous counter space, ideal for both daily living and entertaining. This home includes three generously sized bedrooms and 2.5 bathrooms, highlighted by a primary bedroom retreat with a walk-in closet and a private ensuite bathroom complete with a glass walk-in shower. Enjoy the privacy of no rear neighbours, backing onto serene green space, along with a private balcony which is perfect for a morning coffee or evening relaxation. Conveniently located just minutes from Highway 403, shopping centres, the Brant Sports Complex, and the charming downtown Paris area. Book your private viewing today to experience this exceptional home. (id:63008)
416400 10th Line
Blue Mountains, Ontario
An exceptional and increasingly rare opportunity to acquire 90 acres of high-quality, productive farmland in the heart of The Blue Mountains - offered for sale for the first time in nearly six decades. This remarkable property features excellent soil quality, complete with established drainage, and has been expertly maintained and actively farmed, reflecting generations of thoughtful stewardship. Opportunities of this calibre and scale are seldom available. The land unfolds across a breathtaking landscape, offering 360-degree panoramic views of the surrounding Blue Mountain countryside - a truly inspiring setting with multiple picturesque potential building sites. Ideally located with frontage on both the 10th Line and the 21st Sideroad, the property is just five minutes to Clarksburg/Thornbury, and moments from local shops, dining, trails, ski clubs, and the shores of Georgian Bay. While being offered as one cohesive 90-acre parcel, the property is separately deeded into three parcels consisting of approximately 30.23 acres, 27.13 acres, and 31.27 acres, each with its own driveway and independent access - providing exceptional flexibility for future planning, estate development, or long-term investment. Purchase and retain the existing farmer to continue cropping the land and benefit from the farm tax incentive, while thoughtfully designing and building your private estate. The separately deeded parcels run with ownership, offering the unique opportunity to hold, develop, or pass along portions of the land to future generations. Alternatively, buyers may choose to retain the larger holding and sell off a parcel to help recoup investment, or simply acquire the land for its intrinsic value. Incredible farmland of this quality, size, and location rarely comes to market. A truly once-in-a-generation opportunity to own 90 acres of prime, productive land in one of Southern Georgian Bay's most desirable and rapidly evolving communities. (id:63008)
1 - 460 Main Street N
Wellington North, Ontario
Welcome home to this beautifully finished, newly completed 2-bedroom, 2-bath main-floor rental in a Mount Forest duplex. Filled with natural light and finished with care, this space offers a bright, comfortable atmosphere you'll love coming home to. The spacious kitchen is the heart of the home, featuring a gas stove, breakfast bar island, and plenty of light-perfect for morning coffee or relaxed evenings in. The adjoining living room is open and inviting, with soft pot lighting that creates a warm, cozy feel for everyday living. Two bedrooms provide comfortable retreats, including a primary suite with a walk-in closet and private ensuite. The ensuite bath offers a tiled walk-in shower and heated ceramic floors, adding a touch of everyday comfort. A full 4-piece main bath with a deep soaker tub also includes convenient in-suite laundry. Step outside and enjoy shared access to a large backyard, ideal for relaxing outdoors. Parking for one vehicle is included, and rent covers heat, hydro, water, and sewer-so you can settle in and feel right at home. (id:63008)
Part 7 Lot 28 Harbour Beach Drive
Meaford, Ontario
Privacy. Potential. Paradise.This lot is Zoned Shoreline residential (SR) allowing for a primary dwelling & Additional Residential Unit (ARU) ideal for multigenerational living! This exceptional 2-acre building lot is perfectly positioned steps from Georgian Bay's pristine shores and minutes from charming Meaford. Mature trees create natural privacy and the seller has thoughtfully cleared a potential building envelope and lot entrance to help you envision the lots potential to build your dream home. Upper north west corner has a small conservation zone. Enjoy the best of both worlds: tranquil seclusion with easy public water access just a 1-minute stroll down the road for swimming, water sports, and peaceful Georgian Bay moments.This isn't just land - it's your opportunity to craft your private dream home and sanctuary in Southern Ontario's most coveted waterfront region. (id:63008)
61 Rue Vanier
Tiny, Ontario
Welcome to this beautifully maintained 5-bedroom bungalow offering four seasons of relaxed, nature-focused living just steps from Georgian Bay. Enjoy a functional main level with 3 bedrooms and 2 full bathrooms, including a spacious primary suite with walk-in closet and ensuite. The open-concept living, dining, and kitchen space features a warm gas fireplace and a walkout to a private back deck and patio, perfect for morning coffee or hosting friends. The fully finished lower level adds incredible flexibility with 2 additional bedrooms, two large family rooms, and a rough-in for a third bathroom-ideal for multigenerational living, hobbies, or entertainment. Built in 2007 and updated with newer flooring and paint throughout, this home includes Bell Fibe high-speed internet, gas forced air heat, central air (both brand new August 2025), paved driveway, landscaping, inside entry from the oversized garage, and main floor laundry for everyday convenience. The owned gas hot water tank and municipal water deliver peace of mind. Located just a short stroll to sandy Cove Beach and surrounded by multiple public beaches along Georgian Bay, this home offers year-round enjoyment with beach walks in winter and summer, nearby Simcoe County forested trails for biking and hiking, and ski hills within an easy drive. Close to local delis, bakery, restaurant, LCBO, outdoor skating rink, parks, and Ste-Croix Elementary School (on a bus route for this one and all other schools in the district), plus only 20 minutes to big box shopping and grocery stores and 90 minutes to the GTA. Whether you're a young family seeking space, or retirees craving main-floor living and a peaceful lifestyle, this inviting home blends comfort, nature, and convenience in one exceptional package. (id:63008)
31 North Maple Street
Collingwood, Ontario
Welcome to 31 N. Maple Street, an elegantly finished end unit townhouse condo that lives and feels more like a detached home. Thoughtfully designed with a bright, functional layout, this 3 bedroom, 3 1/2 bathroom residence offers effortless comfort in one of Collingwood's most desirable locations. Step inside to an inviting open concept main floor, filled with all day natural light thanks to its abundant windows and warm southern exposure. The stylish eat-in kitchen features a beautiful centre island with seating, perfect for morning coffee or casual meals, and walks out to the lovely sun deck, an ideal spot for outdoor dining, entertaining, or simply enjoying the fresh Georgian Bay air. The cozy living room, complete with a gas fireplace, creates a relaxing atmosphere for après-ski evenings or quiet nights at home, while the adjacent dining area provides an ideal space for hosting friends and family. Upstairs, 3 spacious bedrooms offer comfort for families or weekend guests, including a well-appointed primary suite with an ensuite and walk in closet. A two car garage with inside entry adds convenience and storage, and exterior maintenance is taken care of by the condo corporation - giving you more time to enjoy the Collingwood lifestyle. Perfectly situated, this home sits across from a park, just steps from Georgian Bay, the waterfront trails, and downtown Collingwood's shops, restaurants, and amenities. Even the LCBO is less than a 5 minute walk away. Whether you're looking for a ski season retreat, a summer getaway, or a full-time residence, this property offers the ideal blend of low maintenance living, comfort, and outstanding walkability. Experience all that beautiful Collingwood has to offer, your year round haven awaits. (id:63008)
213 Woodland Drive
Simcoe, Ontario
Welcome to this MULTI GENERATIONAL home with IN-LAW SUITE. Located just on the outskirts of Simcoe, this 1.12 Acre property sits perfectly in a picturesque quiet CUL-DE-SAC. A beautiful covered wraparound porch hugs this modern country farmhouse feel home. The meticulously maintained landscape front and back is sure to please from it's gorgeous greenhouse, stunning perennial gardens to it's sweet retreat we like to call The Lounge in the back yard. A therapeutic hot tub for our cold Ontario winters awaits you under the covered porch or jump into the refreshing above ground pool off the sundeck during our sweltering summer months. The separate entrance IN-LAW SUITE is approximately 1065 SF with high end custom kitchen, large built on sunroom, living room with pot lights, big picture window, main floor laundry and a walk-in tub and shower in the ensuite. The star of the show is stolen inside the main house. Completely renovated with style shows throughout, from a modern kitchen with quartz counters and a 10 foot island, to a nicely designed primary bedroom and ensuite. Upstairs hosts the primary bedroom, 2 additional bedrooms and a 4 pcs bathroom. Need more space? The fully finished basement has a gorgeous recreation room with a gas fireplace, another bedroom and another 4 pcs bath. Perfect for entertaining guests or your favorite teenagers oasis. The list of upgrades extends from a fully sealed driveway 2020, new roof 2024, exterior of house professionally painted 2024, all upstairs windows 2024 just to list a few. Best of all this property has a 46 Foot dug well, water should never be an issue and one less bill to pay! (id:63008)
203 Broad Street W
Dunnville, Ontario
CURB APPEAL at it's finest!!! Step into the stately charm of this century home located just minutes from downtown Dunnville. Bursting with character and potential and offering over 2,400 sq. ft. of living space. This property is packed with potential for those looking to make a timeless home their own. Inside, you’ll find a large, welcoming foyer, character filled livingroom with gas fireplace, separate dining area, original hardwood floors throughout, and 4 bedrooms, providing plenty of room for family, guests, or flexible use. Bright sunroom on the main floor could be a 5th bedroom or office. The expansive 34'8 x 28' unfinished attic is a true blank slate—ideal for a future teen hangout, home office, studio, or additional storage. The unfinished basement offers even more versatile space, including great storage options and a convenient walk-up for easy access. Situated in a prime Dunnville location, you’re close to hospitals, shopping, parks, the Grand River, and all the conveniences of town living. With its character, size, and unmatched potential, this is a rare opportunity to craft something truly special. (id:63008)
29 Kingfisher Drive
Hamilton, Ontario
Presenting a rare opportunity to reside in an exclusive, premier mountain location in Hamilton. This executive semi-detached home, exudes luxury and quality. Just steps away from Limeridge Mall, this small enclave offers unparalleled convenience and prestige. This stunning 1,788 sq. ft. three-bedroom home features 9ft ceilings and exquisite upgrade package of over $95,000 included showcasing top-tier craftmanship. Don't miss your chance to secure this exceptional residence! (id:63008)
198 2nd Avenue Sw
Arran-Elderslie, Ontario
New semi detached home in Chesley built by Candue Homes! This 2-storey home with finished basement is located in an established neighbourhood in Chesley. Featuring an open-concept main floor, the layout is bright and functional. The kitchen offers quartz countertops with overhang barstool seating and includes all appliances. Upstairs you'll find 3 bedrooms and 2 full bathrooms, including a large primary suite with a walk-in closet and 3 piece ensuite. Quartz counters also in the main and ensuite baths. Outside, enjoy a paved driveway, fully fenced and sodded yard, great for pets or kids. Move-in ready in January 2026 and full of modern touches. Tarion warranty included. (id:63008)
Lt 3 Concession Rd 12
Norfolk, Ontario
Don't miss this opportunity to own an 84 x 214ft building lot near Langton, Ontario! This spacious property offers endless potential for your dream home or investment project with a shop already on the property. Located in a quiet, desirable area, this property combines the best of rural living with the convenience of nearby amenities - schools, parks, shops, and restaurants are just a short drive away. A great opportunity for homeowners, builders, or investors alike. (id:63008)
19 Isabella Street
Parry Sound, Ontario
Affordable Bungalow in Parry Sound! This well-built two-bedroom, one-bath home is ideally located within walking distance to playground at the William Street Park , the local dog park, and access to the Seguin River. Enjoy easy one-level living on a completely level lot with plenty of parking, and workshop/shed with power in the backyard. Very low maintenance with the metal roof, aluminum siding, very little grass to cut and there is a gas powered generator in case the power goes out. The basement offers extra storage space, with access from in the house and a walk-out the driveway. This structurally sound and economical home is perfect for a young family or those looking to downsize. Move in and update it to your own style! (id:63008)
238 Kent Crescent
Burlington, Ontario
Charming and Renovated 3+1 Bedroom Bungalow! This lovely home offers a warm and inviting main floor with modern updates, stainless steel appliances, and great natural light throughout. The bright, airy basement features a fully finished living space complete with a second kitchen, full bathroom, and an additional bedroom—perfect for in-laws, extended family, or rental potential. A separate side entrance provides convenience and privacy for the lower level. The spacious driveway offers ample parking for multiple vehicles, making this property ideal for families or investors. A fantastic opportunity to own a well-maintained, move-in-ready home in a desirable area! (id:63008)
35 Green Valley Drive Unit# 414
Kitchener, Ontario
Welcome to 35 Green Valley Drive, Unit 414. This well kept 1 bedroom condo features a large floor plan with plenty of space, as well as natural light throughout. Boasting the convenience of in-suite laundry, an assigned parking space, and plenty of great building amenities, this unit is sure to go quick! Amenities Include: - Sauna - Workout Facility - Secured Entrance - Games Room - Visitor Parking Contact us today to see this rental unit! 1 Large Bedroom 1 Bathroom 5 Appliances (Fridge, Stove, Dishwasher, Washer & Dryer) Open Concept Feel Throughout Plenty of Windows & Natural Light In-Suite Laundry Large Floor Plan 1 Car Parking Central to Highway 401 Nearby To Pioneer Park Plaza (Groceries, Dining, Everyday Essentials) Minutes From Conestoga College Unit Faces Natural/Conservation Area ** Available Feb 1st, 2026!! *Non-Smoking Unit* ***See sales brochure below for showing instructions ***** (id:63008)
71 Vanier Drive Unit# 105
Kitchener, Ontario
Welcome to 71 Vanier Dr, the perfect opportunity for first time buyers or downsizing seniors. This inviting 2-bedroom, 2- bathroom apartment blends modern living with a stylish white and wood design throughout. Reasonable condo fee includes all utilities. Situated on the ground level, it offers easy, stair-free access and the added benefit of an additional entrance from the private, ground-level patio. The open-concept kitchen flows seamlessly into the dining area and spacious living room, making it perfect for entertaining. The primary bedroom features custom-built storage with a Murphy bed, complemented by a beautifully updated ensuite. Guests will appreciate their own full, renovated bathroom for added privacy. Conveniently located near all essential amenities, schools, and transit options, this home is just minutes away from Highway 7/8. Enjoy a quick commute to nearby attractions like a golf course or the Chicopee Ski & Summer Resort, offering year-round recreation. (id:63008)
995 Paisley Road Unit# #14
Guelph, Ontario
Rare opportunity to own a well-established, high-performing Pizza Depot franchise in the thriving city of Guelph Ontario! Located in a busy, high-traffic plaza anchored by major retailers such as LCBO, TD, RBC Bank, Zehrs Grocery supermarket, DQ, restaurants and much more. This prime location is surrounded by rapidly growing residential developments and newly constructed condominiums, ensuring a steady stream of customers. Boasting strong sales, proven profitability, and national brand recognition, this is a must-see opportunity for any serious buyers Pizza Depot continues to expand rapidly across Canada – don’t miss your chance to be part of its success! Act fast – opportunities like this won’t last long! (id:63008)
8 Frederick Street Unit# Main Floor
St. Catharines, Ontario
Fully renovated 3 bedrooms bungalow #main floor unit with private entrance for lease. 8mins drive to Niagara college and 10mins drive to Brock university. Close to Walmart, Canadian tire, no frills and many more retail stores/shops. Close to bus stops. (id:63008)
86 Hillsborough Crescent Unit# Main
Kitchener, Ontario
*See sales brochure below for showing instructions* Do not miss your chance to live in this family friendly neighborhood with 2 separate elementary schools for your children to attend. This unit is close to all amenities ,including sunrise shopping center, major transit route and best of all walking distance to McLennan Park. Contact us today to see this rental unit! This Spacious Main Floor Bungalow has many Desirable Features Including: 3 Bedrooms Newly Renovated Bathroom Large Living Room All Brand New Windows Eat-in Kitchen with Refinished Cupboards 5 Appliances (Fridge, Stove, Microwave, Washer and Dryer) Freshly Painted Unit Shared Shed Shared Yard 2 Parking spots included (Shared Area) Separate Hydro Meter Separate hot water tank - ensures sufficient hot water supply at all times - paid by the owner Lawn care and snow removal - ‘Almost $2000+ in value/year to the tenants’ A/C Included! *Non-Smoking Unit* *Tenant Insurance is Mandatory and Must be Provided on Move in Day* *Any Unit Listed by KWP That States All Inclusive Will Have a Cap Included* ***See sales brochure below for showing instructions*** (id:63008)
4085 Jordan Road
Lincoln, Ontario
An exceptional custom residence in the heart of Jordan Station. Welcome to 4085 Jordan Road a meticulously crafted home where architectural flexibility, refined finishes, and thoughtful design come together. This five-bedroom, six-bathroom estate was built with intention, offering both immediate comfort and long-term adaptability. The main floor showcases quarter-sawn white oak flooring, which was laid raw and finished in place, throughout a bright, open-concept layout. Free of load-bearing walls, the interior offers exceptional flexibility, making future reconfiguration simple. The custom kitchen features maple cabinetry and quartz countertops, offering a timeless, functional layout ideal for both everyday living and entertaining. A private in-law suite with separate entrance and patio, along with main-floor laundry, adds outstanding versatility. Oversized windows allow natural light to pour in while offering peaceful views of the surrounding peach orchard. Descending the striking open-tread floating staircase of solid white oak, accented with Swarovski crystal spindles, the fully finished lower level unfolds as a true extension of the home, featuring 8-foot ceiling heights. Heated travertine limestone flooring, divided into five independent heat zones, delivers exceptional year-round comfort throughout. This level features two spacious bedrooms, each with its own 3-piece ensuite, a large open-concept living area with kitchenette, and a dedicated office. The garage features heated 6-inch-thick concrete floors, built to last, along with walk-down access to the basement and central vacuum with outlets on opposite sides of the garage for added convenience. A detached one-car garage at the rear of the property provides additional storage and functionality. Purposefully built and thoughtfully designed, 4085 Jordan Road offers a rare opportunity in one of Lincoln's most desirable settings. (id:63008)
773 E Queensdale Avenue E
Hamilton, Ontario
Welcome to this beautifully updated home in one of Hamilton's most desirable neighbourhoods ! Featuring a bright open-concept layout, Freshly Painted , modern finishes, a spacious kitchen, and a cozy living space perfect for families or first-time buyers. Enjoy generously sized bedrooms, an updated brand new bathroom, All Brand new kitchen appliances, a private huge sized backyard ideal for entertaining. Located minutes to schools, parks, transit, shopping, and all amenities. A move-in ready home loaded with value - don't miss your chance to own a solid property in a high-demand area! (id:63008)

