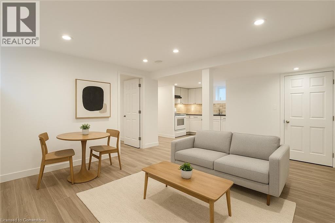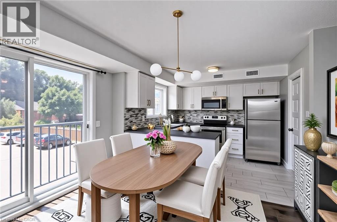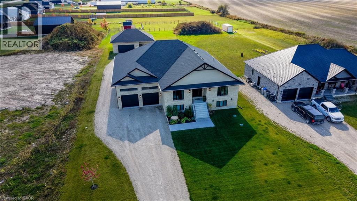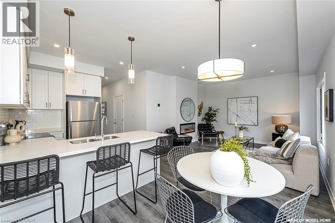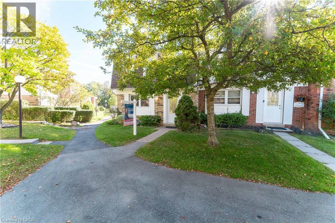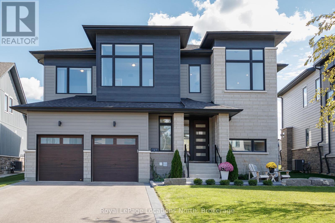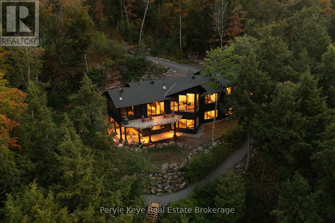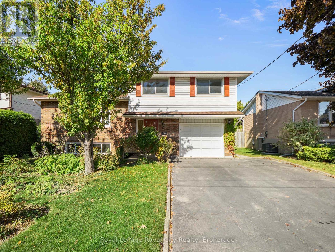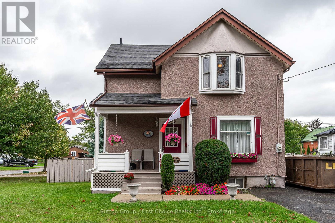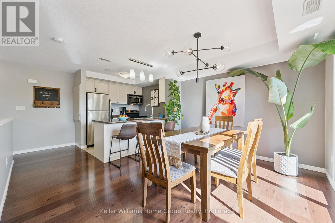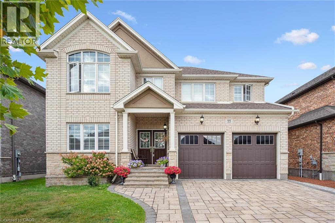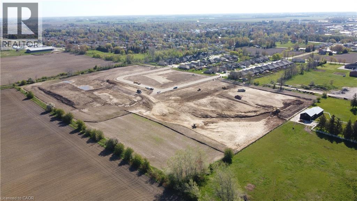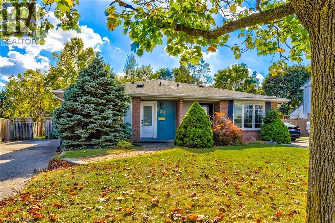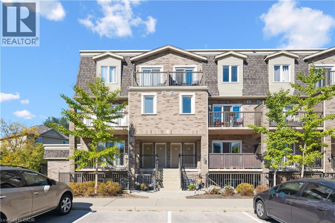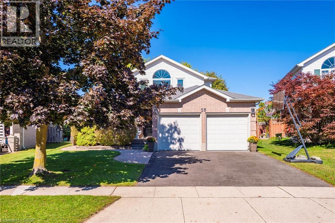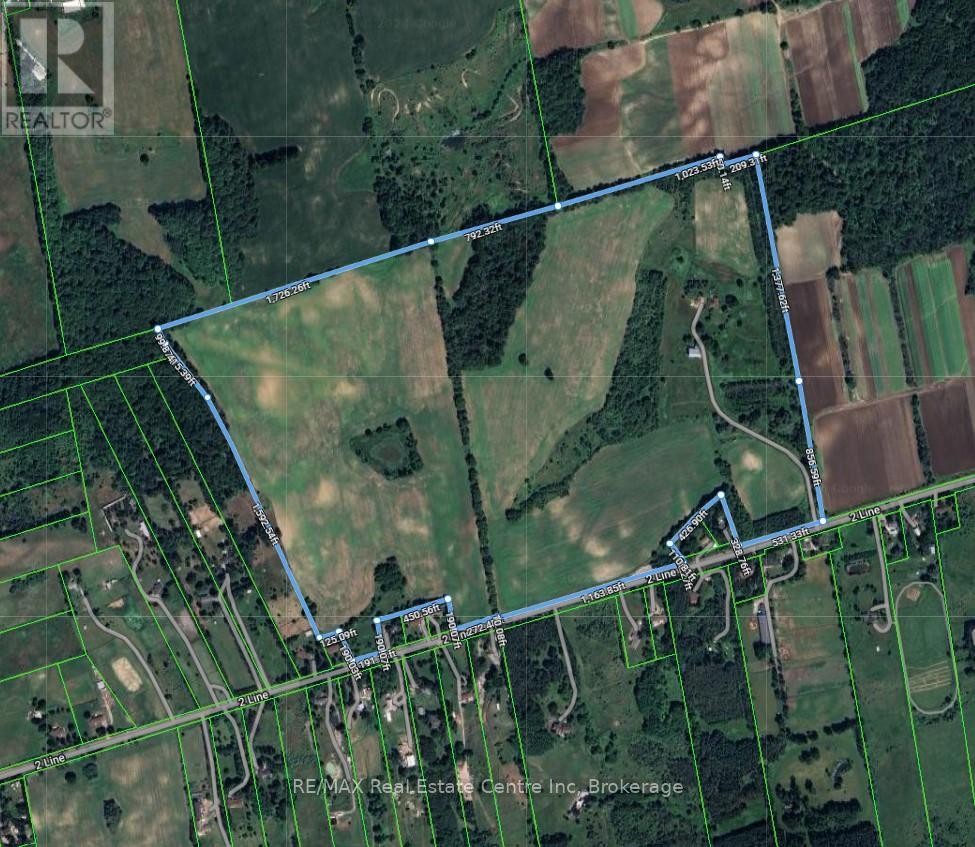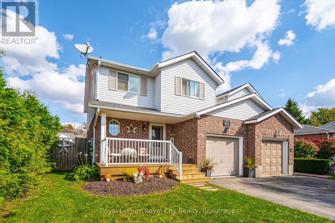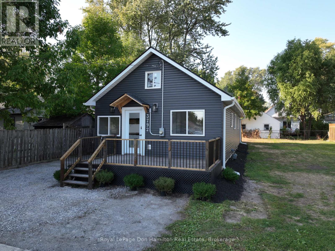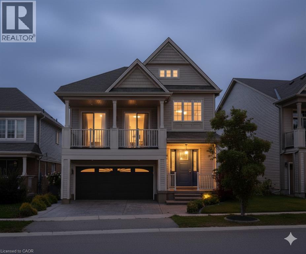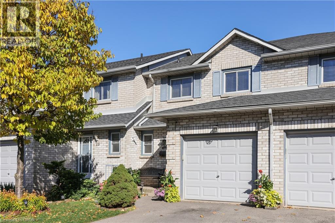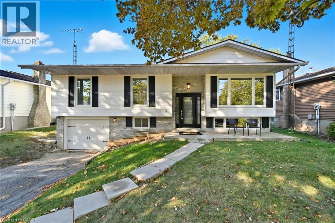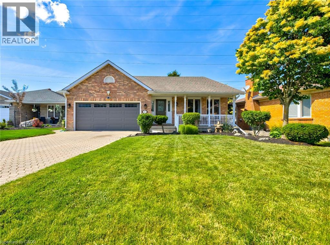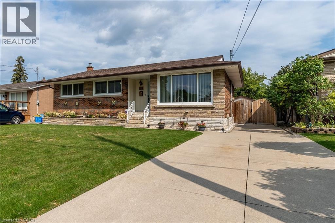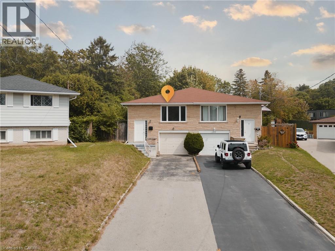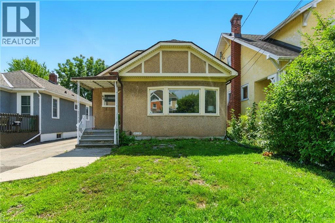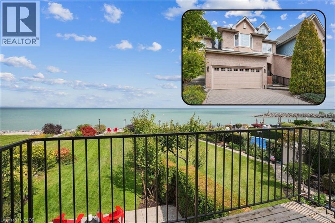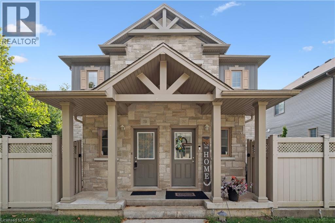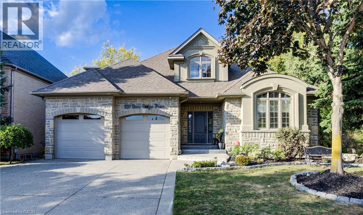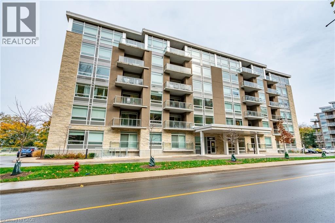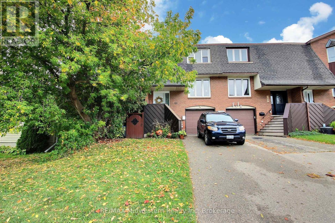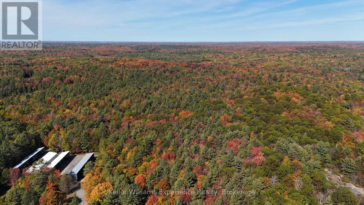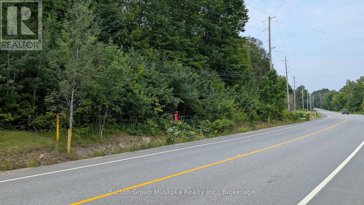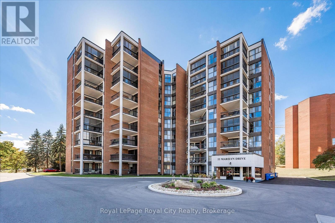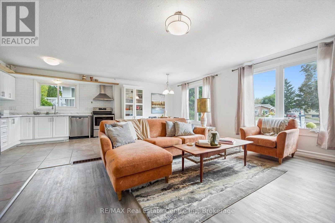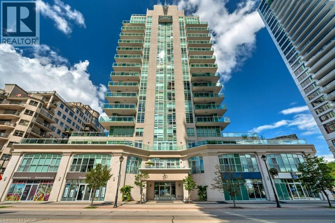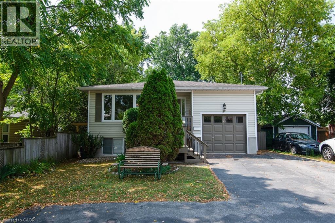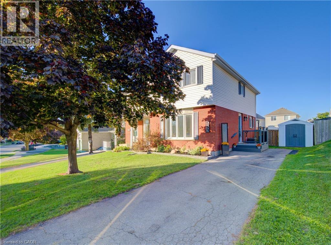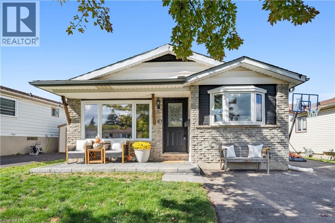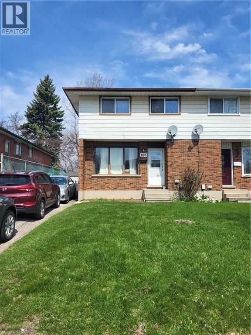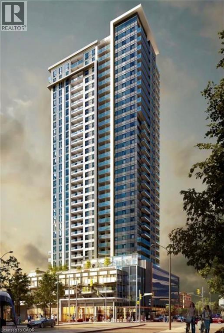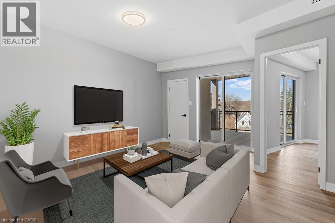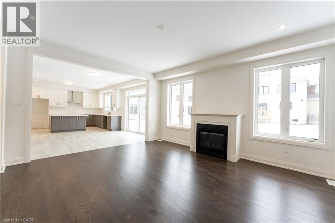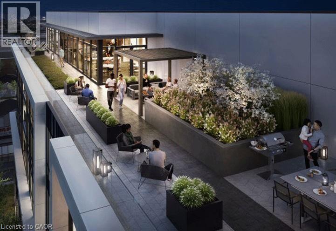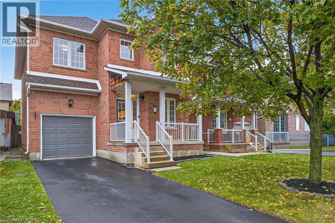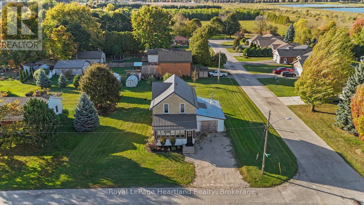38 Warren Avenue Unit# 2
Hamilton, Ontario
Stunning lower apartment for rent in a fantastic Mountain Location! **New kitchen being installed with quartz countertops & new appliances** The lower apartment in a legal duplex features 2 bedrooms, gorgeous bath, living rm and in-suite laundry. Pot lights everywhere, undercounter lighting in the kitchen. A stone throw away to schools, parks, shopping and transit. Quick access to the 403 & Linc. Double driveway, patio area and your own private shed for storage. Internet Included. Tenant to pay for all utilities (gas/water bill split 60%/40% upper/lower apartments), credit report, references, job letter and rental application required. No smoking and small pets only (id:63008)
190 Century Hill Drive Unit# A4
Kitchener, Ontario
Stacked townhouse available at Homer Watson and Bleams. Level 1: Kitchen with fridge, stove, dishwasher, microwave, stacked washer & dryer, utility room and storage, den, 1/2 washroom, terrace. Level 2: Room 1 (Master); Room 2, Full bathroom, study desk area. No shoveling or gardening, the landlord pays the condo fees and all is taken care of. Private park for children in the complex is included benefit. Rent: $2500+ utilities for 2 beds. Or for 3 beds $2850/month +utilities (gas,electricity,water bills). 1 parking spot outdoor surface is available at extra $75/month. Some photos are digitally staged. (id:63008)
43711 Adelaide Street
Cranbrook, Ontario
Prepare to be captivated by this extraordinary custom home at 43711 Adelaide Street, where modern design meets refined comfort in every detail. The moment you step inside, you’re greeted by an expansive open-concept living space bathed in natural light, highlighted by soaring ceilings, wide-plank flooring, and sleek contemporary finishes. The designer kitchen is a true centerpiece—offering full-height cabinetry, quartz surfaces, a massive island for gathering, and professional-grade appliances seamlessly integrated into a clean, timeless aesthetic. The adjoining dining area and great room create the ultimate entertaining space, framed by oversized patio doors that open to a show stopping screened-in porch. Here, indoor and outdoor living blend beautifully with a full outdoor kitchen, lounge seating, dual ceiling fans, and a luxurious swim spa overlooking peaceful country views—an all-season retreat like no other. The primary suite is a private haven with a spa-inspired ensuite and His & Hers Walk-In Closets – Designed for Luxury and Function, while additional bedrooms and baths combine style and function for family or guests. The finished lower level adds even more versatility, featuring a bright family room, secondary kitchen, and a cozy sunroom that invites you to relax and recharge. Every inch of this home showcases quality craftsmanship and thoughtful design. Outside, a detached 1,100 sq. ft. garage/workshop offers extra room for hobbies or storage and is set up all the infrastructure you would need—completing a property that truly redefines what country luxury can be. Peace of Mind, Rain or Shine – 24kW Whole-House Generator Included! Never worry about power outages again with the professionally installed 24kW whole-house generator. Seamlessly integrated into the home’s electrical system, this powerful unit automatically activates within seconds of an outage, keeping the entire household running—from kitchen appliances to Wi-Fi and security systems. (id:63008)
205 Thames Way Unit# 29
Hamilton, Ontario
$694,900 for a BRAND NEW FREEHOLD INTERIOR TOWNE in HAMPTON PARK by DICENZO HOMES. Wait… I MUST BE DREAMING? Actually, “pinch yourself”….THE DREAM IS REAL. This FREEHOLD TOWNE is “out of the ground” & just waiting FOR YOU to “pick your DREAM FINISHES”. The stage is set & this 1430 SF TOWNE already boasts an UPGRADED MAIN FLOOR to include OAK STAIRS, VINYL PLANK FLOORING & CHEF’s STYLE KITCHEN with a PENINSULA, offering the PERFECT space for your DINING AREA & GREAT ROOM featuring a FLOATING FIREPLACE with bump-out, just waiting to be YOUR FEATURE WALL. Upstairs there is 3 SPACIOUS BEDROOMS & UPSTAIRS LAUNDRY. The PRIMARY BEDROOM hosts a LARGE WALK IN CLOSET & ENSUITE with GLASS SHOWER. Come visit us at our MODEL HOME & see how far HAMPTON PARK has come. THIS TOWNE boasts over $18,000 in PRECONSTRUCTION UPGRADES & is just awaiting its NEW OWNER to put their FINISHING TOUCH to the INTERIOR SELECTIONS. Just minutes from UPPER JAMES & RYMAL Rd, we look forward to seeing you at HAMPTON PARK. (id:63008)
2252 Upper Middle Road Unit# 6
Burlington, Ontario
Located in the popular Forest Heights Complex. This corner townhome is one of the largest units in the complex. Featuring 3 generous size bedrooms. 4 washrooms and an updated kitchen with quartz counter tops. Freshly painted throughout. Hardwood flooring in living room and dining room. Walk out to your fully fenced in backyard. Finished basement includes that extra oversized family room, a large wet bar for entertaining and brand new broadloom. Updated washroom, large laundry room. A lovely mud room with accessibility to your two underground parking spots. (id:63008)
143 Springside Crescent
Blue Mountains, Ontario
Welcome to your 5,000 + sf modern mountain chalet where your family's dream lifestyle meets The Blue Mountains' 4 season adventures are just minutes from your doorstep! This spectacular 2 story customized home will transform everyday moments into lasting memories. With 3 levels of living, 6 bedrooms & 4.5 bathrooms this home is designed for multigenerational living, large families' or people who love to host! **Enter through the main foyer and you are greeted with impressive 20 ft ceilings that bath the area in warm natural light. A double-sided gas fireplace warms both living and dining spaces. The gourmet kitchen features stainless Bosch appliances, Quartz counters and a dedicated coffee/wine bar that flows seamlessly into the breakfast area. Sliding patio doors open onto your expansive covered Loggia (porch) complete with gas BBQ hookup, overlooking landscaped backyard. Mudroom built for active households, easy access 2 bay garage, 2 piece powder and two additional storage closets complete the main floor.**Upstairs, take in the breathtaking mountain views, 4 generous bedrooms; primary and second bedrooms have private ensuites, 2 additional bedrooms share a 3 piece bath. ** The lower level offers a large rec room, 3-piece bath, laundry and two more bedrooms; perfect for relatives, teen hangouts, or late-night game marathons. **FEATURED Upgrades include Loggia, EV charger, landscaping, glass rails, hardwood throughout main and second floors, 9 foot ceilings on all 3 levels & quartz kitchen and primary baths**Step outside to hiking and biking trails leading to endless exploration. A complimentary on demand door to door shuttle whisks you to the village shops, restaurants and ski hills. In summer enjoy exclusive private members beach access on Georgian Bay for water sports.This isn't vacation living it's raising your family where adventure, nature connection happen daily. Grandparents, parents, kids: everyone thrives here. (id:63008)
86 Claren Crescent
Huntsville, Ontario
Luxury comes in many forms, but the most thoughtful designs don't compete w/ nature - they showcase it. At this lakefront masterpiece, the view isn't an accessory - it's the headline! Set on 4.39 Ac w/ 298 of pristine Lake Vernon shoreline, this newly completed 6,200+ sq ft lakefront retreat (including a 900 sq ft guest suite) is a masterclass in bold & refined Muskoka living. Located in Ashworth Bay-an exclusive, high-end community w/ an uncrowded shoreline & no neighbours in sight-just 15 min to Huntsville by car or boat. At this end of the lake, serenity & adventure coexist. Step inside & be WOWED! Panoramic lake views. Expansive 16 ceilings in the great room. Natural light floods the space & walls of glass erase the line between inside & out! A Valcourt Frontenac fireplace adds warmth, turning gatherings into experiences. Every inch of this home was designed to elevate how you live, relax & entertain. Seamless indoor-outdoor flow invites lake life at its best. A frameless glass deck soaks in breathtaking views, & the Muskoka room w/ a wood-burning stove extends your enjoyment beyond summer. At the shoreline, the floating dock offers deep water off the edge & a sandy entry at shore. The fully finished walkout lower level features 3 bedrooms plus space for a rec room, gym, or media lounge. Step outside the primary suite to a stone patio pre-wired for a hot tub. A self-contained guest suite offers 2 bedrooms, a full kitchen, private laundry & its own stone patio. The oversized, insulated & heated garage features 12' doors, large windows, an EV-ready panel & smart home wiring. Designed for every season w/ in-floor radiant heating, a Mitsubishi ZUBA heat pump, & a whole-home automatic generator & more. Bell Fibre internet keeps you connected. Some properties add to your portfolio. A rare few expand your way of living. This one does both. Design that preserves your time, protects your privacy, & recentres your perspective. This one will become your favourite chapter! (id:63008)
48 Glenbrook Drive
Guelph, Ontario
Welcome to 48 Glenbrook, a charming split home in a mature neighbourhood. This home situates you within walking distance to nearby trails, playgrounds, parks, golf courses, shopping and Riverside Park. Enjoy the benefits of these amenities being within reach. This home is perfect for those who enjoy a classic, vintage style or buyers with a vision, open to renovations and interior design. With solid bones and a functional layout, there is so much potential for this home to be transformed. Inside, the ground floor offers a bedroom, currently set up as an office, as well as a designated foyer/catch all space. Up a level is the heart of the home. The kitchen is functional and has a homey feel that reminds you of the simple things in life. The designated dining space just off this is filled with natural light from the glass sliding doors, which provide seamless flow for indoor-outdoor living. The living room is perfect for relaxing and entertaining alike, offering a large footprint and beautiful bay window overlooking the front yard. On the second storey, find three additional bedrooms and a 5-pc bathroom with freestanding bidet. Each bedroom features large windows and charming wood trim. In the walkout basement, explore the potential of finishing off the mudroom for extra living space or simply enjoy lounging in the recreation room. The large stone fireplace is the focal point of this room, perfect for autumn evenings. With over 450 square feet of potential and a finished 3-pc bathroom this home is waiting for a buyer to make it their own. Other notable mentions include smoke detectors and carbon monoxide systems in the home as well as the roof currently being under warranty (but transferable to the new owner). (id:63008)
141 Perth Street
Stratford, Ontario
Grab your golf bag and stroll to the Municipal Golf course. Set up a road hockey game on the quiet street. This solid 3 bedroom home is a must see. Enjoy BBQ on the deck off of the kitchen with ceramic tile leading to gracious living room dining room with cozy wood surface and high ceilings. Upstairs 3 bedrooms with 4 piece bath. Large paved driveway with room for 4 cars or 2 cars and RV with external power outlets. New roof in 2017 decorative shutters and flower box at front window, beside dining room table, Newer windows and hardwood floors, private fenced in area behind and beside house with concrete patio furniture with a 12 x 15 pad. Entry to deck from sliding patio doors from kitchen. Safe and enclosed for small children or pets. Full security privacy screening, perfect for barbecue area and future hot tub. Front entry has a poured concrete sidewalk with floral urns for spring autumn flowers. Oak Hanover custom kitchen with oak chair rail, updated and extended in 2015 with new countertop and island with seating, plus pantry with storage, features double patio door includes five stainless steel appliances fridge, stove, range hood, dishwasher and microwave lower level has fully finished family room, RUUD high efficiency furnace, 100 amp service 2 baths. This house with bronze plaque, first occupied by Joseph Eastwood a WW1 vet, who worked at the Grand Trunk Railway and managed the greenhouse there. (id:63008)
22 - 35 Mountford Drive
Guelph, Ontario
Exceptionally maintained 3 bedroom stacked townhome in Guelphs East End! One of the most sought-after floorplans in the complex. This 3 bed, 1.5 bath unit is a perfect blend of comfort, space, light, and functionality. From sunrise to sunset, natural light fills this home. Enjoy the outdoors from not one, but three private balconies, perfect for morning coffee or evening relaxation. The spacious kitchen and dining areas flow seamlessly with room for a full dining room table, barstools and powder room off the dining area. Upstairs you're welcomed by a large family room and three generous bedrooms and a well-appointed full bath. With two parking spots, exceptional upkeep, upper laundry, on demand water heater, wiring for surround sound and ceiling speakers in the kitchen, this home has it all. Steps to Peter Misersky Park, schools, Victoria Road Recreation Centre, Guelph Lake sports fields, and scenic hiking trails, this is a property that offers both tranquility and convenience. This coveted 3 bedroom model won't last! (id:63008)
77 Eaglecrest Street
Kitchener, Ontario
Welcome to 77 Eaglecrest Street, an executive residence that defines luxury living in one of Kitchener’s most desirable communities. This stunning home features 5 spacious bedrooms and 4 bathrooms, including 3 full baths on the upper level, along with a main-floor office designed for today’s lifestyle. The open-concept layout, oversized windows, and elegant finishes create a bright and inviting atmosphere, while the gourmet kitchen, interlock driveway, and beautifully landscaped rear yard enhance both function and style. Perfectly situated near the Grand River, scenic trails, shopping malls, and with easy highway access, this property offers the ultimate blend of sophistication, comfort, and convenience. (id:63008)
Mitchell Lands
Mitchell, Ontario
Residential Development Opportunity in Mitchell, Ontario — Over 10 acres of vacant residential land available, divided into three phases and currently zoned R3. The Sellers are actively pursuing R4 zoning for approximately 6 acres, which would support up to 216 stacked townhome units under current plans. R4 zoning permits a variety of residential uses including apartment buildings (up to four storeys), townhouses, stacked townhouses, nursing homes, and retirement residences. An additional 2 acres are suitable for semi-detached or detached homes. There is also an additional 7 fully serviced semi-detached lots—allowing for 14 units—are ready for immediate construction. Recognizing the evolving needs of the area, the Sellers are willing to consider property severance, allowing for 18 unit stacked townhouse blocks to be sold separately, with up twelve blocks available, to accommodate various development aspirations. As the pre-consultation is scheduled for April, now is the opportune moment to explore this promising investment prospect. (id:63008)
235 Sunset Boulevard
Cambridge, Ontario
BETTER THAN NEW!! Fully finished and completely updated, this gorgeous back-split semi-detach is sitting on a huge 207ft deep lot in a quiet, mature West Galt neighborhood. Featuring a bright, open concept floor plan with 3 beds and extensive recent updates including kitchen with quartz counters and ceramic back splash, 4 pcs bath, all interior doors + hardware + trim, all new flooring, 5 new appliances, furnace (2025), air conditioner (2025), water softener and freshly painted through-out. Needing extra living space? The finished lower level offers a spacious rec room with new windows, laundry area and a large crawl space that’s perfect for storing those occasionally needed seasonal items. Outside you’ll enjoy the privacy of the huge treed yard with patio, shed and no direct rear neighbors. You shouldn’t have any problems with parking as the long paved drive comfortably fits 3 vehicles. Perfect for the first time buyer and growing family alike, this beautifully updated home is located in a sought after, family friendly neighborhood just minutes to schools, shopping, parks, public transit, the historic downtown Galt District and the scenic nature trails of the mighty Grand River. Be sure to add 235 Sunset Blvd to your must see list today. (id:63008)
35 Mountford Drive Unit# 22
Guelph, Ontario
Exceptionally maintained 3 bedroom stacked townhome in Guelph’s East End! One of the most sought-after floorplans in the complex. This 3 bed, 1.5 bath unit is a perfect blend of comfort, space, light, and functionality. From sunrise to sunset, natural light fills this home. Enjoy the outdoors from not one, but three private balconies, perfect for morning coffee or evening relaxation. The spacious kitchen and dining areas flow seamlessly with room for a full dining room table, barstools and powder room off the dining area. Upstairs you're welcomed by a large family room and three generous bedrooms and a well-appointed full bath. With two parking spots, exceptional upkeep, upper laundry, on demand water heater, wiring for surround sound and ceiling speakers in the kitchen, this home has it all. Steps to Peter Misersky Park, schools, Victoria Road Recreation Centre, Guelph Lake sports fields, and scenic hiking trails, this is a property that offers both tranquility and convenience. This coveted 3 bedroom model won't last! (id:63008)
28 Endeavour Drive
Cambridge, Ontario
Move right in and enjoy this beautifully renovated 4-bedroom, 3.5-bath home, situated on a pie shape lot that expands to 71’ at the rear. Located in the heart of Hespeler and thoughtfully updated throughout, this home features a 2021 main floor renovation with luxury vinyl plank flooring, a vaulted ceiling, and custom built-in lockers in the foyer with shaker-style cabinetry and a natural wood bench. The kitchen is a dream for entertainers, showcasing extended shaker cabinets, quartz countertops, stainless steel appliances including a fridge, built-in GE Profile microwave/oven combo, induction cooktop (with gas hookup behind), and open wood shelving. A cozy sunken family room offers a gas fireplace and a shiplap feature wall. The powder room and laundry room were also updated, with quartz counters and backsplash. Upstairs, the primary bedroom includes a walk-in closet and updated 3-piece ensuite. Three additional bedrooms offer double closets and share a renovated main bath (2021) with a linen closet. The fully finished basement (2017) features wide plank laminate flooring, a built-in electric fireplace with stone surround and side storage, wet bar, and a modern 3-piece bath. Major upgrades include most windows (2018), front/bathroom windows (2021), new furnace and heat pump (2023), roof shingles (2018), and driveway resurfacing (2025). The home includes an owned hot water tank, water softener, hot tub (2013), and shed (2016). Located just minutes from sought after schools, Hespeler Village shops, dining, the library, W.G. Johnson Centre, Mill Pond Trail, parks, and Highway 401—this home combines style, comfort, and unbeatable convenience. (id:63008)
6952 2nd Line
New Tecumseth, Ontario
Welcome to 6952 Second Line a remarkable country estate offering endless possibilities for farming, equestrian use, or simply enjoying natures beauty. Set well back from the road, this 171-acre property features approx. 125+ workable acres. The land offers, flat and gently rolling terrain, scenic hills, ponds, wetlands, and 20+ acres of mature bush, creating a private nature reserve with deer, turkeys, and ducks. Enjoy private walking trails for peaceful hikes, snowmobiling, or ATV fun across your own property. The charming farmhouse offers over 3,500 sq. ft. of living space with an open-concept kitchen, multiple living/dining areas, 3+1 bedrooms, and 3 baths. A walk-out basement includes a large rec room and second kitchen ideal for multigenerational living or guest accommodations. The impressive 42x62 two-storey barn features a 1,000 sq. ft. heated area with electrical, plumbing, 3-pc bath, separate septic, and rough-ins for future kitchen or laundry. Its ready for stalls, tack area, office, or additional living space, making it a perfect equine facility or hobby farm. Additional highlights include farmland rental income of approx. $50,000/yr, solar panels generating around $7,500/yr, and fibre-optic internet at both the house and barn. Conveniently located just 5 min to Tottenham, 20 min to Alliston or Bolton, 30 min to Orangeville or Newmarket, 45 min to the international airport, Markham, Barrie, or Brampton, 55 min to Mississauga, and about 70 min to downtown Toronto, Guelph and the OVC Large Animal Clinic. This exceptional property combines the functionality of a productive farm with the serenity of a private country retreat - perfect for those seeking a balance of work, recreation, and nature. (id:63008)
164 Tait Crescent
Centre Wellington, Ontario
Welcome to a home thats been lovingly maintained and thoughtfully updated where style, comfort, and functionality come together effortlessly. Located in one of South Ferguss most sought-after, family-friendly neighbourhoods, this move-in ready three-bedroom, two-bath home offers the perfect blend of warmth and modern appeal.The stunning Barzotti kitchen is as practical as it is beautiful, designed to make everyday living and entertaining a joy. Tasteful finishes and cohesive design flow throughout, creating a space that feels both comfortable and refined.The finished basement provides versatile living options ideal for relaxing, working out, or creating a cozy rec space. Step outside to a large private backyard, perfect for quiet evenings, playtime, or weekend gatherings.Close to excellent schools, parks, and local amenities, this home offers the best of South Fergus living a welcoming community and a move-in ready space to call your own. (id:63008)
3792 Glendale Avenue
Fort Erie, Ontario
Welcome to Crystal Beach living at its finest! This charming bungalow offers the perfect blend of comfort, style, and convenience, just steps from the sandy shores of Lake Erie. With three bedrooms and a full bathroom, this home is designed for easy main-floor living and provides a warm, inviting atmosphere from the moment you walk in. The interior has been thoughtfully updated with fresh paint and flooring throughout, giving the space a bright and modern feel. The kitchen is beautifully updated, offering plenty of space to prepare meals and entertain, while the cozy back porch creates the perfect spot to relax and enjoy your morning coffee or evening breeze. New siding and flowerbeds adds to the curb appeal, ensuring the home looks as good outside as it does inside. Located only minutes away from Crystal Beach Waterfront Park, the boat launch, and all the charm this lakeside community has to offer, this property is ideal whether you're searching for your first home, a year-round retreat, or a vacation rental investment. Move-in ready and full of potential, this bungalow is your chance to own a piece of the Crystal Beach lifestyle. (id:63008)
14 Carroll Lane
Brantford, Ontario
Discover this exceptional West Brant residence featuring 3 bedrooms, 3.5 bathrooms, a completely finished basement, and your own private backyard retreat! Thoughtfully designed and situated near parks, walking trails, and highly-rated schools. The exterior showcases impressive street presence with professionally landscaped gardens, paved driveway, and front balcony. Inside, you'll find a formal dining room flowing into a gourmet kitchen equipped with rich mocha cabinetry, dual pantries, and a generous center island—ideal for hosting gatherings. Beyond the composite deck lies your personal escape: a newly installed in-ground pool, relaxing hot tub, and elegant interlocking stone patio. Upstairs, the great room features soaring 14-foot ceilings and access to a second balcony, while the expansive primary suite includes a walk-in closet and spa-inspired ensuite. Two additional well-proportioned bedrooms and an upper-level laundry complete this floor. The finished lower level offers a recreation room with wet bar, modern laundry space, and a deluxe bathroom featuring heated floors and rainfall shower—with potential as an in-law suite or separate apartment thanks to direct garage access. This turnkey property combines lifestyle, functionality, and easy-care living. Don't miss this opportunity! (id:63008)
2 Royalwood Court Unit# 49
Stoney Creek, Ontario
Welcome to this beautifully maintained 3-bedroom, 2-bath townhouse in the heart of Fruitland, one of Stoney Creek’s most desirable communities. Set within a quiet, family friendly enclave, this home offers convenient access to Sherwood Park, nearby playgrounds, schools, Lake Ontario, QEW/Highway 403, restaurants, shopping, and more. Everything you need is just minutes from your door. Inside, you’ll find a spacious living room, bright kitchen and dining area, and three well sized bedrooms designed for comfort and functionality. Step out onto your private back deck overlooking a park and playground, with no rear neighbours for added privacy and tranquility. Perfect for small families or downsizers, this home combines comfort, location, and lifestyle in one exceptional package! Rent incentive of $200 ($400 total!) discount for months 2 and 3 if rented in October. (id:63008)
19 Aaron Drive
Port Dover, Ontario
Welcome to this beautifully updated raised bungalow located on a quiet, tree-lined street in charming Port Dover. Offering 3 bedrooms and 2 full bathrooms, this home is move-in ready and thoughtfully updated. The main floor features a bright open layout with brand new luxury vinyl plank flooring throughout, a stylish new kitchen with modern cabinetry, new countertops, sink, and faucet—all professionally designed by an interior designer. Every wall, door, and trim has been freshly painted, complemented by new hardware and HVAC registers for a polished, cohesive look. The lower level offers excellent additional living space, including a spacious rec room, a versatile office or den, a 3-piece bathroom, and a utility room with laundry hookups. Set on a 52’ x 100’ lot, the backyard is fully fenced and pool-sized, with a large deck—ideal for entertaining or easily accommodating a future above-ground pool. Major updates include newer windows and doors, and a fully renovated main floor bathroom (approx. 2022). Whether you’re a family looking for a comfortable home in a friendly community or downsizing to enjoy Port Dover’s small-town charm, this home combines modern style, functional living, and a wonderful location close to Lakewood elementary school, Lakeview Park, and Lake Erie. Don’t miss this opportunity to make it yours! (id:63008)
10 Glen Abbey Court
Woodstock, Ontario
COURT LOCATION!! Sitting on large lot in a quiet, sought after neighborhood; this solid 4 level back-split is fully finished, freshly painted through-out and offers over 2000sqft of living space. Featuring 3+1 beds, 3 updated baths, 5 appliances and a newer custom kitchen including cupboards, back-splash, faucets and flooring. Enjoy morning coffee or an evening cocktail in the 3 season sun room or on the large wood deck overlooking the newly fenced yard which boasts a refreshing above ground pool. You won’t have any problems with parking as the interlock drive comfortably fits 4 vehicles along with the double garage. Other notables include water softener, pool pump (2025), washer+dryer (2024), front door with side-lite and leaf guard. Have I mentioned the quiet court location? This fabulous, carpet free home is conveniently located just minutes to schools, shopping, parks, scenic nature trails and HWY 401. (id:63008)
7 Kenwood Crescent
Hamilton, Ontario
Charming and well-cared-for 3-bedroom, 2-bathroom bungalow on a quiet crescent on the east Hamilton Mountain! This generational home is situated on a spacious 53 x 100 lot and features a beautifully maintained, fully fenced backyard, a long concrete driveway, and a single-car garage. Inside, you're welcomed by a bright and inviting foyer that opens to the kitchen and living room, where large windows fill the space with natural light. The adjoining dining room is generously sized, perfect for family meals or entertaining. Down the hall, you'll find three comfortable bedrooms and an updated 4-piece bathroom. The finished basement offers an impressive 875 sq. ft. of additional living space, complete with two recreation areas, storage, a 3-piece bathroom, and a laundry room. Step outside to enjoy the private backyard retreat, featuring a sunroom, a dining patio, lush green lawn, and lovely manicured gardens. Nestled in a fantastic family-friendly neighbourhood, this home is close to great elementary and high schools, parks, shopping, with convenient access to the Lincoln Alexander Parkway for easy commuting. (id:63008)
310 Southill Drive
Kitchener, Ontario
Welcome to 310 Southill Drive, Kitchener. Immaculately kept and situated on a spacious deep lot, this property offers both comfort and functionality. The wide driveway easily accommodates three cars, plus an additional space in the attached garage. Inside, you’ll find a bright and welcoming main floor featuring a well-kept kitchen, a stylishly updated bathroom, and three bedrooms. The finished basement is accessible both through the garage and a separate back entrance, offering excellent potential for a bachelor suite or in-law setup. With a rough-in for an additional bathroom and plenty of storage, the basement adds incredible versatility to the home. Step outside and enjoy the deck off the kitchen, perfect for BBQs and relaxing evenings in your private backyard. Families will love the location, close to schools, public parks, and scenic walking trails, all within a friendly and family-oriented neighbourhood. Commuters will appreciate the quick access to Highway 401 and 7/8, while shopping, restaurants, and transit connections at Fairway Park Mall and the LRT depot are just minutes away. (id:63008)
69 Griffith Street
Welland, Ontario
Step into this charming 3-bed, 3-bath bungalow nestled just steps from the heart of Welland, featuring three vacant separate units previously rented for $1800/month, $1000/month, & $800/month plus utilties! The primary main floor unit showcases original hardwood flooring, a bright living area with a large bay window, full bathroom, & stylish galley kitchen. The rear bachelor unit is complete with its own kitchen & full bathroom — perfect as a home office, creative space, or guest suite. Downstairs, the finished basement features a walk-up entrance, full bathroom, generous sized bedroom, & a third kitchen, offering plenty of room for movie nights, game days, or weekend lounging. Outside, enjoy a detached garage, covered front porch, private parking, & a backyard ready for your personal touch. Located in a vibrant urban setting near Merritt Island, the Welland Canal, recreational opportunities, shopping, festivals, restaurants, healthcare services and more! You’ll love the convenience & community feel of the neighbourhood with comfort, charm, & lifestyle in one well-located package. (id:63008)
55 Edgewater Drive
Stoney Creek, Ontario
Experience unparalleled lakefront living with this exceptional property, offering breathtaking vistas from nearly every room. Perfectly positioned within the prestigious Newport Yacht Club community, this home provides the rare convenience of mooring a boat just steps from your front door, along with effortless QEW access for commuting. This “linked” townhome lives like a detached home, sharing no common walls and boasting parking for six vehicles, including a full double garage. The open-concept main level is a showcase of style and comfort, featuring an updated kitchen with new quartz counters, crown molding, gleaming hardwood floors, a gas fireplace, and a separate dining room. Step through sliding doors to an oversized patio that stretches across a meticulously landscaped 100-foot yard, leading to a private waterfront patio where you can watch the sun rise or set over Lake Ontario. Upstairs, you’ll find three generous bedrooms plus a home office, bedroom-level laundry, 2nd gas fireplace in primary suite and two fully updated bathrooms. The primary suite opens onto a balcony where the panoramic lake and Toronto skyline views are simply unforgettable. Notable updates include new counters, sinks, faucets, roof, furnace, AC, light fixtures, and window treatments. A finished lower level with a walk-up to the yard adds even more living space. Rarely available, this is a truly special opportunity to secure a piece of Lake Ontario’s waterfront—an address where every day feels like a getaway. (id:63008)
931 Glasgow Street Unit# 7b
Kitchener, Ontario
Welcome to a lifestyle of unparalleled convenience and modern comfort, perfectly positioned at the vibrant crossroads of Kitchener and Waterloo! This immaculate two-storey townhome in a sought-after complex is a true gem, boasting three bedrooms and 1.5 baths. Step inside to be greeted by a tiled foyer, leading you into a sun-drenched main floor adorned with elegant engineered hardwood. Fall in love with the bright kitchen, a chef's delight featuring stunning quartz countertops, a chic backsplash, a new faucet, and a central island that overlooks the dining area—perfect for entertaining! The main floor also offers a cozy living room, a convenient 2-piece powder room, and a laundry room. Upstairs, new broadloom leads you to three spacious bedrooms, including a relaxing primary retreat, a full 4pc bathroom, and ample storage. Step outside to your own private, fenced patio, an ideal oasis for summer barbecues. Recent updates include NEW AC system (2023), New water softener (2023) New Quartz countertops in the kitchen and bathrooms (2024) Freshly painted interior throughout (2025) New Broadloom in all living areas (2025). Meticulously maintained and freshly painted in neutral tones, this home is a fantastic opportunity. Enjoy the ease of one exclusive parking space, ample visitor parking, and surprisingly low condo fees that cover exterior maintenance, building insurance, and more! Nestled in a fantastic neighborhood with top schools, you're just moments from The Boardwalk, grocery stores, Tim Hortons, and a short drive to both universities. Don't miss this move-in-ready haven! (id:63008)
125 Shoreview Place Unit# 428
Hamilton, Ontario
This 1 Bed + Den condo offers a modern, open-concept layout with upgrades throughout and an unbeatable spot right along the water. Floor-to-ceiling windows let in tons of natural light and frame stunning views of Lake Ontario, whether you're in the kitchen, living room, or bedroom. The interior is sleek and stylish with a neutral colour scheme, oversized porcelain tile, 9' ceilings, and no carpet just clean, modern finishes like quartz counters, a chevron-tiled backsplash, soft-close cabinets, and stainless steel appliances. The kitchen also includes a large island, deep fridge cabinet, smooth-top stove, and Moen pull-down faucet a solid setup whether you cook a lot or just like the space to entertain. There’s a flexible den space too, perfect for working from home or hosting guests. Step out onto your private balcony to enjoy morning sunrises or an evening glass of wine with nothing but clear lake views ahead. This unit is part of the Sapphire Condos community, backing onto a waterfront trail and private beach that connects to the 8km Hamilton lakeside path ideal for biking, walking, or just getting outside. Amenities include a rooftop patio, gym, party room, secure bike storage, underground parking, and in-suite laundry. Heating and cooling are via energy-efficient geothermal. You're minutes from the QEW, LINC, and the new GO station for easy commuting, and close to local wineries, restaurants, and shopping when you want to unwind. If you're looking for easy, modern living right on the water, this is it! (id:63008)
431 Deer Ridge Drive
Kitchener, Ontario
EXECUTIVE HOME BACKING ONTO GREENSPACE. This stately stone-faced home combines elegance and comfort in one of Kitchener’s most sought-after neighbourhoods. The main level features soaring ceilings, hardwood staircase, a versatile front room (ideal as a dining room, office, or den), and a chef’s kitchen with heated floors, custom cabinetry, built-in appliances (including gas cooktop), large island with breakfast bar, and cozy window seat. The kitchen flows to the dining area and a bright family room with a three-sided fireplace and walkout to a covered porch overlooking private, treed greenspace. The primary suite includes a walk-in closet and luxury ensuite with glass shower and jacuzzi tub. A powder room, laundry, and access to the double garage complete the level. Upstairs, the loft offers 2 spacious bedrooms with walk-in closets and a shared 5-pc bath. The fully finished basement has 9ft ceilings, heated floors, large windows, a rec room, 2 additional bedrooms (one with ensuite and walk-in closet), plus another full bath and storage. The landscaped backyard provides privacy with no rear neighbours, perfect for outdoor entertaining. Located between Riveredge and Deer Ridge Golf Clubs with quick access to trails, the Grand River, Hwy 401, and all amenities. Tenant(s) are responsible for heat, hydro, gas, water, tenant insurance, and hot water heater rental. A full application including credit check, credit score, and credit history is required for all applicants. Available immediately. (id:63008)
467 Charlton Avenue E Unit# 308
Hamilton, Ontario
*Not one but TWO parking spaces!* Discover boutique condo living in this stunning full two-bedroom, two-bathroom corner unit at the sought-after Vista Condos. This unit boasts modern finishes throughout with upgrades including pot lights, premium shower tiling in both bathrooms as well as soft-close cabinetry. Start your mornings with breathtaking sunrise views showcasing the Skyway Bridge and Escarpment. The modern kitchen features sleek light wood cabinetry, quartz countertops, and stainless-steel appliances. Experience the ease of carpet-free living with wood laminate flooring throughout. The spacious primary bedroom is filled with natural light from a large window and includes a four-piece ensuite with white subway tile and quartz countertops. The second bedroom offers ample space and beautiful views. Unwind with a coffee or wine on your spacious covered balcony, soaking in the scenic surroundings. Ideally located near major amenities and highways, the building offers a 130-foot-wide communal terrace with BBQs and patio seating, exercise and party rooms plus a security system. RSA. (id:63008)
2049 Country Club Drive
Burlington, Ontario
This fabulous previous model home boasts timeless curb appeal with its classic brick exterior and symmetrical design. Step inside to a traditional layout featuring spacious, sun-filled rooms with large windows, a welcoming foyer, and elegant touches throughout. The formal living and dining rooms are perfect for entertaining, while the cozy family room offers a relaxing retreat. Upstairs, generous bedrooms provide comfort for the whole family. The beautifully landscaped yard with a salt water in-ground pool, Secure, Private Backyard Oasis backing onto Millcroft Creek and Pond. The oversized double garage completes this perfect family home, nestled in a peaceful, tree-lined neighbourhood. Great Value on a beautiful street. (id:63008)
755 York Avenue N
North Perth, Ontario
Discover this stunning 3-bedroom end-unit townhouse that perfectly blends style, comfort, and privacy. Boasting 2.5 bathrooms and an attached garage, this home features a beautifully upgraded walkthrough kitchen with modern finishes, perfect for everyday living and entertaining. The stylish decor complements the spacious layout, while two cozy fireplaces add warmth and charm. The large, bright master bedroom includes a luxurious ensuite, creating a serene retreat. With the added benefit of an end-unit location for extra privacy and natural light, this move-in-ready gem is an exceptional opportunity you wont want to miss. (id:63008)
0 Langford Road
Lake Of Bays, Ontario
90+ acres, 5 minutes to Baysville. Perfectly situated on a year-round, municipally maintained road close to both Bracebridge AND Huntsville!. 5 minutes to Baysville boat launch into Lake of Bays! This could be your ideal building lot! 650+ ft of frontage on Langford Rd, zoned RU. Hydro is on Langford Rd. Currently used for camping and recreation, there are trails, trees, rocks, and even a seasonal creek that runs through the property! Beautiful mixed bush, there's plenty of hardwood on the property. Access to the rear of the property is easy via driveway on road allowance. Sale comes with the trailers and storage container on site. Contact listing agent or your own realtor. No access without permission. (id:63008)
837 Aspdin Road
Huntsville, Ontario
Residential building lot located minutes from downtown Huntsville and Hwy 11. This level well treed lot is a great location for your new home. Lot should provide a view of Lake Vernon. Services include hydro, phone, high-speed internet and natural gas. Two minutes from the lot you will find a public boat launch providing access to Lake Vernon, Lake Vernon. Lot offers 105-foot frontage on the road and a lot depth of 220 ft. Property corners are marked, buyer to verify. Town of Huntsville compliance letter is available. (id:63008)
501 - 22 Marilyn Drive
Guelph, Ontario
Thinking about making the move to condo living, without giving up space or comfort? Welcome to Riverside Gardens, a sought-after building known for its oversized units and unbeatable access to Riverside Park and the Speed River trail system. This bright 1,479 sqft unit features 3 bedrooms, 2 full bathrooms, and an open-concept layout perfect for both everyday living and entertaining. Large windows flood the space with natural light, highlighting the rich hardwood floors and the updated eat-in kitchen with full-height cabinetry. The spacious living and dining area opens onto a generous covered balcony with serene, unobstructed park views. The primary suite is quietly tucked away and features two closets and a full ensuite. You'll also enjoy the convenience of an in-suite storage room, an additional locker, and underground parking. Residents love the well-maintained amenities, including a party room and gym. Plus, youre just a short stroll to the Smart Centre and Canadian Tire plazas for easy errands. Skip the yard work this summer - relax by the park and enjoy low-maintenance living! (id:63008)
15 Avra Court
Guelph, Ontario
Set on generous pie-shaped lot in peaceful court, 15 Avra Crt is a spacious 5-bdrm home that offers comfort, connection & room for every stage of family life! Perennial gardens, front porch & foyer W/dbl closet invites you in, blending charm W/day-to-day practicality for busy family life. Inside discover flowing open-concept space where kitchen, living & dining areas come together in harmony made for connection, conversation & celebration. Renovated kitchen W/white cabinetry, tile backsplash, S/S appliances & window above dbl sink. Light pours through 2 windows highlighting the warm laminate floors that flow through living & dining spaces creating an airy ambience perfect for family dinners, movie nights & weekend hosting. Main level has 3 bdrms W/large windows & hardwood. 2 of these restful retreats open directly onto back deck through sliding glass doors creating seamless blend of indoor serenity & outdoor charm. 4pc bath with tub/shower & modern vanity provides comfort &convenience. Downstairs the family room offers a second sanctuary for relaxing, gaming or movie nights alongside 4pc bath & private 4th bdrm, perfect for guests, teens or live-in nanny. Fully finished lower level unfolds even further W/rec room & bonus room that could be an office, studio or 5th bdrm. Backyard is your personal retreat, tree-lined haven where new sod stretches across 3-quarters of large yard perfect for kids & pets to play. Big raspberry bush provides berries in summer & fall. Gorgeous deck, hot tub enclosed in cedar shed & above-ground pool invite laughter & rest. Whether you're entertaining, relaxing or soaking in the calm this space is designed for peace & play. With newer roof, fresh interior paint & modern heat pump, all essentials are in place giving you comfort & peace of mind. Whether you're growing into your next chapter, embracing multi-generational living or exploring income potential, 15 Avra Crt checks every box W/flexible living, thoughtful upgrades & lasting charm! (id:63008)
360 Pearl Street Unit# 1303
Burlington, Ontario
Welcome to 360 Pearl – Where Sophistication Meets Lifestyle Experience luxury living in the heart of downtown Burlington at the prestigious 360 Pearl. Perfectly situated along Lakeshore Road, this coveted address offers a seamless blend of maintenance-free living and vibrant city life, with fine dining, boutique shopping, and the lakefront just steps from your door. This rarely offered 1,335 sq.ft. corner suite is bathed in natural light and showcases breathtaking south-west lake views from nearly every room. Floor-to-ceiling windows frame the stunning vistas, while the expansive corner balcony offers a front-row seat to Spencer Smith Park and its spectacular annual fireworks displays. Inside, refined details abound—from custom Barzotti cabinetry in the kitchen and bathrooms to elegant crown moulding and thoughtfully placed art niches. The primary suite offers a spacious walk-in closet and a beautifully appointed ensuite bath, creating a tranquil retreat. Additional highlights include two underground parking spaces, an adjacent private locker room, and access to an array of upscale amenities: 24/7 security, a fully equipped fitness centre, a stylish party room, and a show-stopping rooftop terrace with panoramic views of Lake Ontario. Don’t miss the opportunity to own a truly exceptional home in one of Burlington’s most sought-after buildings. (id:63008)
Pt Lt 9 Con 14 Ebr Pt 20 Concession
Northern Bruce Peninsula, Ontario
BREATHTAKING WATER VIEW!!! Discover your private slice of nature with this spacious 90ft x 310ft vacant lot, perfectly situated near the breathtaking Greg's Caves and Bruce Trail. Nestled in a quiet and scenic area, this DC-zoned property offers an exceptional opportunity for recreational use only - ideal for nature lovers or outdoor adventurers looking for a peaceful escape. This parcel has a fabulous seasonal water view through the trees from atop the cliffs. Enjoy proximity to Georgian Bay, with a nearby trail leading down to the shoreline for serene hikes, picnics, or wildlife spotting. Access to the property is via a municipal road allowance - partially opened and partially unopened - offering a secluded feel with a sense of adventure. This unique parcel is perfect for those seeking a rustic retreat in the heart of Ontario's natural beauty. **NOTE**: This is an UNBUILDABLE recreational lot with no services. Buyers must conduct their own due diligence regarding zoning and permitted uses. Northern Bruce Peninsula does not permit camping on vacant land as per their BY-LAW NO. 2018-66. Taxes $42.92. Feel free to contact the municipality at 519-793-3522 ext 226. Please reference Roll Number: 410962000912748. (id:63008)
9 Macville Avenue
Kitchener, Ontario
MORTGAGE HELPER !! Purpose built raised bungalow with income producing legal accessory apartment located in quiet cottage like area minutes to Kiwanis Park, University Ave Freshco, schools, shopping, restaurants, nature trails, the Grand River and minutes to the Expressway. Main floor unit is 1236 sq ft and consists of 3 bedrooms, 1.5 bathrooms, in suite laundry, eat-in kitchen, generous sized living room and walkout to deck. The bright lower unit contains large windows, 2 bedrooms, large open living/dining /kitchen area, 4 pce bath, in suite laundry and walk up to private deck. Lower unit is currently leased with AAA tenant willing to stay. Upper unit is vacant and ready for immediate occupancy. Wonderful treed fenced lot with decks for each unit. Parking for 5 with an attached roomy single garage with storage mezzanine with driveway space for 2 vehicles and another 2 spaces in tandem for the accessory apartment. Appliances include 2 fridges, 2 stoves, 2 washers, 2 dryers, water softener and reverse osmosis in upper unit. This property is in excellent condition and is move in ready. Immediate possession. Do not delay book a showing today!! (id:63008)
563 Mortimer Drive
Cambridge, Ontario
Welcome home to 563 Mortimer Drive, a spacious semi-detached home located in a desirable Preston neighbourhood. Offering over 1500 sqft of finished living space, this well-maintained property has been thoughtfully updated inside and out and is truly move-in ready. The inviting main level features a bright, updated eat-in kitchen with added cabinetry (2021), stainless steel appliances including a fridge, stove, dishwasher (2021) and microwave (2023), along with refreshed flooring (2023). From the kitchen, patio doors open to the fully fenced backyard (back fence 2021) with a large covered deck (stained 2025), two sheds, and a fire pit (2024) - perfect for entertaining or relaxing outdoors. The living room offers a cozy electric fireplace with a shiplap surround and rustic wood mantle (2023), creating a warm and welcoming space. Upstairs are three comfortable bedrooms and a modern main bath (vanity and flooring 2021, tub and surround 2023), the staircase has also been upgraded with new wood risers and treads (2021). The fully finished basement provides additional living space with updated stairs and carpeting (2021), a rec room, half bath, and laundry. Additional updates include the roof (2023), furnace and AC (2022), water heater (2023), water softener (2024), and fresh paint throughout (2024). Porch railings (2023), landscaping (2024), parking for two cars, and updated light fixtures all within the past five years complete this lovely home. Every detail has been thoughtfully addressed. Located in a family-friendly neighbourhood, you’ll enjoy close proximity to schools, parks, trails, shopping, transit, and quick access to Highway 401 - ideal for commuters. Pride of ownership is evident throughout, and this home won’t last long! (id:63008)
10 Broken Oak Crescent
Kitchener, Ontario
Rarely does a home check so many boxes. This thoughtfully designed, detached property in Kitchener’s sought-after Forest Heights neighbourhood offers over 1,455 sq. ft. of carpet-free, finished living space and beautiful updates throughout. From the moment you arrive, you’ll notice the inviting curb appeal; a charming covered porch, and an extended driveway providing parking for up to four cars. Inside, an inviting main floor boasts an impressive amount of natural light and more than enough space for your family to gather. The well appointed kitchen has been recently updated with brand new countertops, subway tile backsplash, sink/faucet, and lower cabinetry. Head upstairs to find 3 spacious bedrooms, all carpet free, and decorated with the same tasteful decor. The second floor, 4 piece bathroom, is sure to impress with stylish flooring, black hardware accents, and a double vanity. Make your way to the lower level; but be sure to take note of the side entrance - perfect for creating a potential in-law suite or income generating rental unit. This lower level offers additional living space with an oversized bedroom (currently used as the primary), a good sized rec room complete with wet bar, and a hideaway laundry suite with LG wash tower. A few steps away you'll find a 3 piece bathroom, plenty of storage, and added unfinished living space awaiting your personal touch. Outdoors, an expansive deck offers ample space to relax, dine, and entertain—while still leaving plenty of room for a generous backyard. Beyond the property, you’ll love the convenience of nearby parks, trails, and highly rated schools all within walking distance. Book your showing today to experience firsthand why Forest Heights has remained a highly sought-after community for decades. Download the sales brochure for more information. (id:63008)
126 Chandler Drive
Kitchener, Ontario
Central Kitchener location with immediate access to the expressway, minutes from shopping plus a bus stop up the street highlight this affordable 3 bedroom semi. There is a 100 amp breaker panel, newer hi-efficiency gas furnace, 3 bedrooms and 1 bath. The back yard is large and fenced. Parking for 3 cars. With some sweat equity, this house can be turned into a home. This is an estate sale and is being sold in as-is condition. The Estate cannot guarantee vacant possession. (id:63008)
60 Frederick St Street Unit# 3902
Kitchener, Ontario
Beautiful 39th floor (top floor) unit in DTK Condo, the tallest building in Kitchener. Beautiful unit offering spectacular views from top. 2 bed & 2 Full bath. Lot of natural Light. Loaded features and upgrades, bright open concept living/dining room. Modern kitchen, upgraded cabinets, equipped with S/S appliances. Large balcony. High Ceiling. Laminate floors & In-suite stacked washer & Dryer. 1 parking spot & 1 Locker included! Quick Q EW access and walking distance to shopping center, restaurants and amenities. No Pets, No Smokers. (id:63008)
5002 King Street Unit# 408
Beamsville, Ontario
Limited Time $500 off with signed two year lease by December 1st, 2025. Age 50 Plus Adult living Apartments in the Heart of Beamsville, walking distance to all amenities including Community Centre, Grocery Store and many great restaurants! 802 sq ft unit with high end finishes is a 1 bedroom apartment with views to the south from the large Balcony. This unit offers large kitchen with island and great sized living area. In-suite laundry available also. All appliances are included in the rental price as well as water. There is also a common patio area for all residents to enjoy at the rear of the building to enjoy the sunshine! Beamsville is home too many award winning wineries and walking paths and close to the Bruce Trail for the nature lovers. Minimum one year leases required. All Applicants require first and last months rent, Credit Checks, Letters of Employment and or Proof of Income. Please ask about our limited parking options for this building. (id:63008)
5 Mayflower Gardens
Adjala-Tosorontio, Ontario
Located in the new community of Colgan, surrounded by gorgeous newly built homes, this stunning 2023-built property offers 3,423 sq. ft. of beautifully upgraded living space designed for modern family living. Featuring an attractive 3-car tandem garage, this home combines functionality, luxury, and style in every detail. The main floor showcases a private office with French doors, a formal dining room with a butler’s pantry, and a large, elegant kitchen with a walk-in pantry — perfect for cooking and entertaining. The open-concept living room, centered around a cozy fireplace, is filled with natural light, while high ceilings enhance the sense of space and brightness throughout. Upstairs, you’ll find 4 spacious bedrooms and 4 bathrooms with modern finishes and generous layouts. The primary suite offers two walk-in closets and a luxurious 5-piece ensuite. The second bedroom includes its own private ensuite, while the remaining two bedrooms share a stylish Jack and Jill bathroom. With over $80,000 in upgrades, including hardwood floors, premium appliances (microwave + beverage fridge), window coverings, garage door openers, and a water softener, every inch of this home reflects thoughtful design and craftsmanship. Blending elegance and practicality, this home offers unmatched comfort and modern sophistication in the sought-after Colgan Crossing community — the perfect place to call home. (id:63008)
415 Main Street W Unit# 204
Hamilton, Ontario
Welcome to Westgate, 1+Den Boutique Condo Suite for rent! This beautifully maintained suite offers bright open-concept layoutis, Large Windows for Natural Lighting, Modern Decor Finishes Including Quartz Kitchen Countertop, Built In S/S Kitchen Appliances, 9' Ceiling height, Ensuite Laundry, ideal for professionals or students. Enjoy an array of desirable amenities including a dog-washing station, community garden, rooftop terrace with study rooms, private dining area & party room. Also on the rooftop, find shaded outdoor seating & gym. Conveniently located at the gateway to downtown, near McMaster University, and amidst Main St's bustling scene, this residence offers access to Hamilton's top restaurants and attractions. Spend weekends exploring farmers' markets, art galleries, and scenic hikes. With easy access to local transit, GO stations, and future LRT stops, navigating the city is a breeze. Experience city living at its finest – inquire now for rental availability. (id:63008)
155 Springstead Avenue
Stoney Creek, Ontario
Welcome to 155 Springstead Avenue! A wonderful detached home nestled in the highly desirable Lake Pointe community of Stoney Creek. This 4-bedroom, 4-bathroom home offers just under 2,000 sq. ft. above grade plus a finished basement, combining modern updates with everyday comfort. The completely renovated kitchen features quartz countertops, stainless steel appliances, and a sleek, open-concept design that seamlessly connects to the living room with a gas fireplace and custom TV mantle, perfect for entertaining and family gatherings. Upstairs offers four spacious bedrooms including a primary suite with a luxurious 5-piece ensuite bathroom, while the finished basement provides additional versatile space ideal for a home gym, playroom, or media area. Step outside to your private fenced backyard with a large deck and a gas line for your BBQ, perfect for summer entertaining and outdoor relaxation. Located just minutes from Fifty Point Conservation Area, Winona Crossing Plaza, top-rated schools, and major highways, this home offers the perfect blend of lifestyle, convenience, and community in one of Stoney Creek’s most sought-after neighbourhoods. (id:63008)
15 Queen Street E
Minto, Ontario
Welcome to this beautifully renovated 1 1/2 storey yellow brick home, that has been thoughtfully updated with a modern open-concept design featuring luxury vinyl plank flooring throughout. The main floor offers a brand-new 3-piece bathroom featuring a walk-in shower conveniently located at the back entrance of the home directly off the attached garage and main floor bedroom, which can also be used as an at home office or salon. The remainder of the main floor is complete with a new open concept kitchen with ample cabinetry, pantry, and spacious living and dining room all pouring with natural light providing the perfect space for entertaining. Upstairs, you're met with two additional well sized bedrooms, a stylish 4-piece bathroom, and the convenience of a second-floor laundry room. Outside, enjoy the attached garage and generous double lot offering plenty of outdoor space and potential for future severance. Conveniently located less than a block from the ball diamonds, soccer fields, pavilion, arena, community centre, library and medical centre, as well as walk distance to shopping and dining downtown. Move-in ready and full of contemporary charm, this home is a must-see! Call Your REALTOR Today To View What Could Be Your New Move-In Ready Home With Development or Home Business Potential at 15 Queen St E, Clifford. (id:63008)

