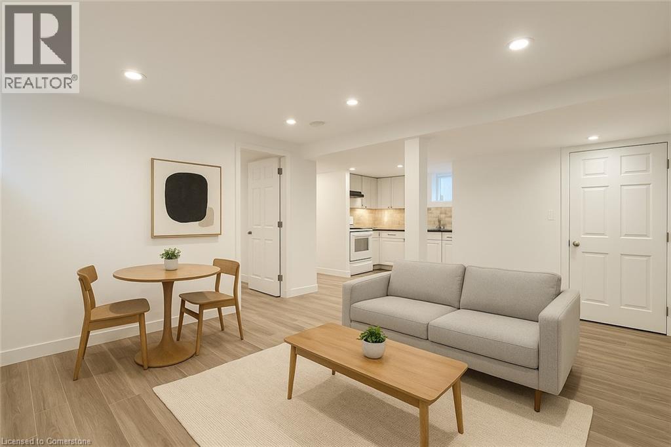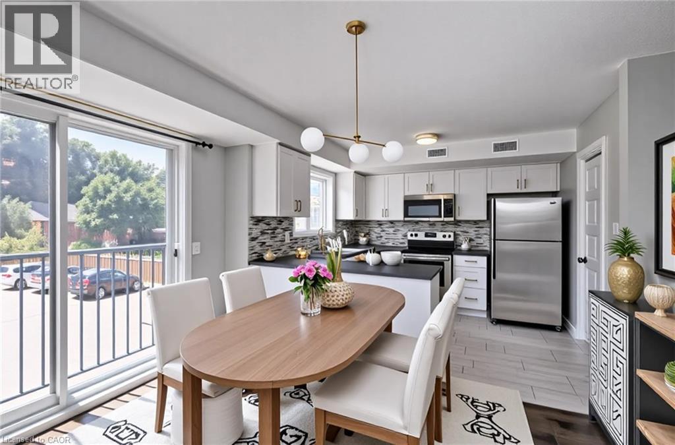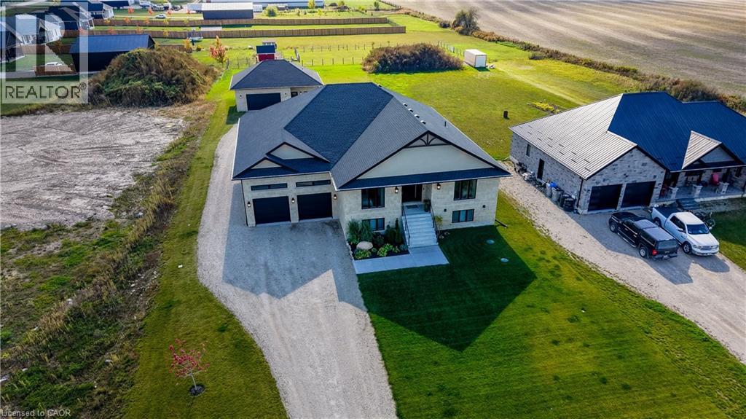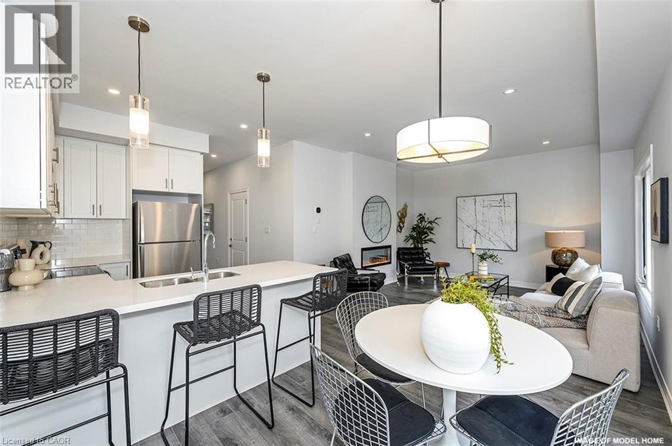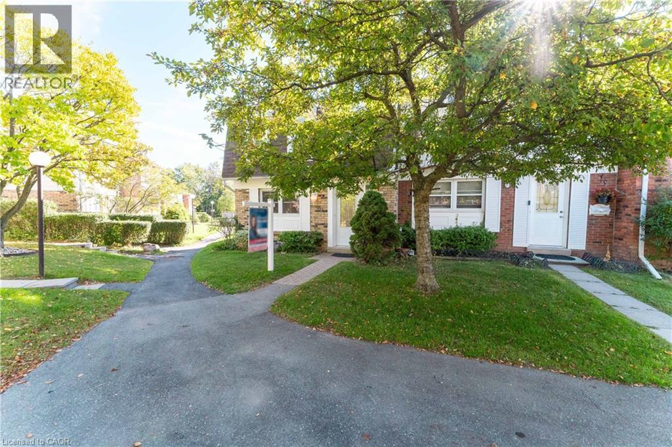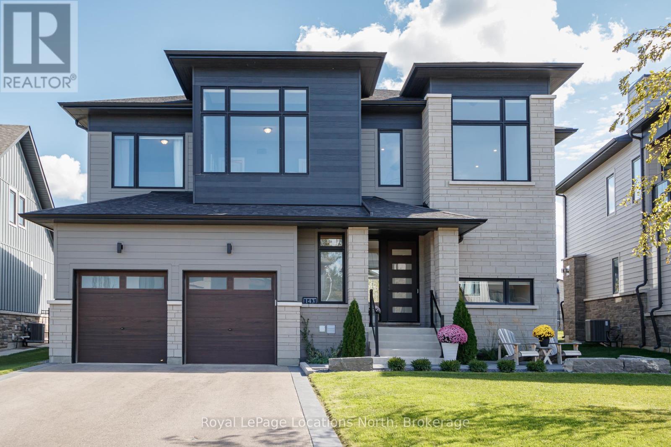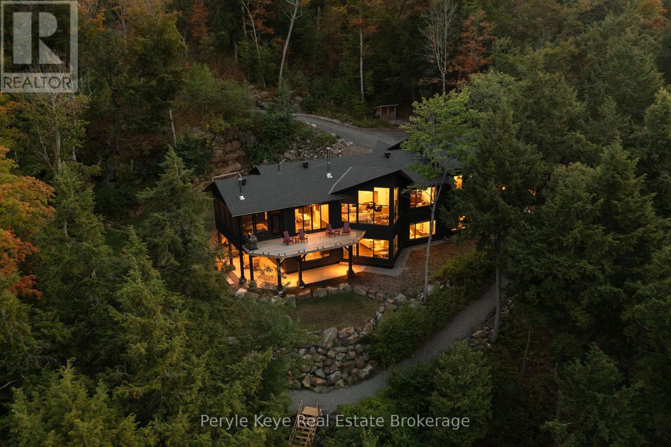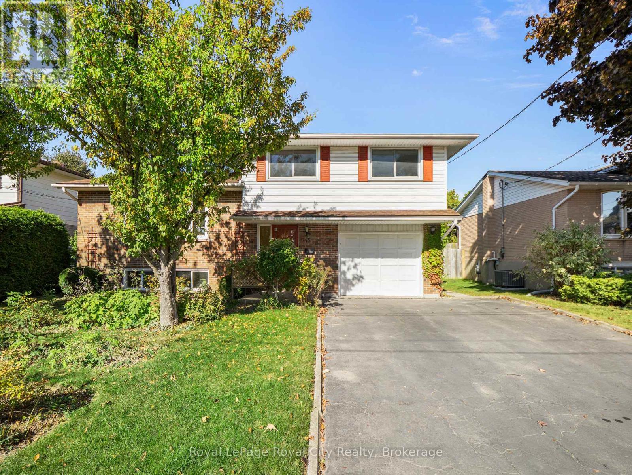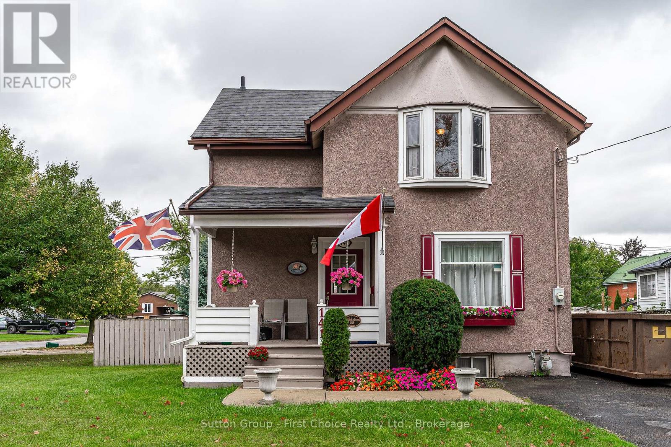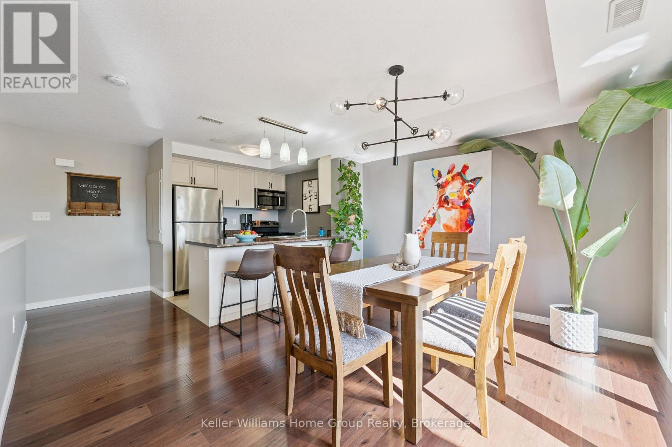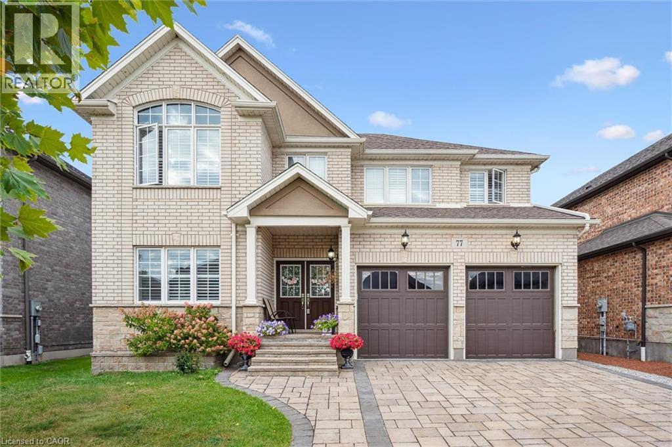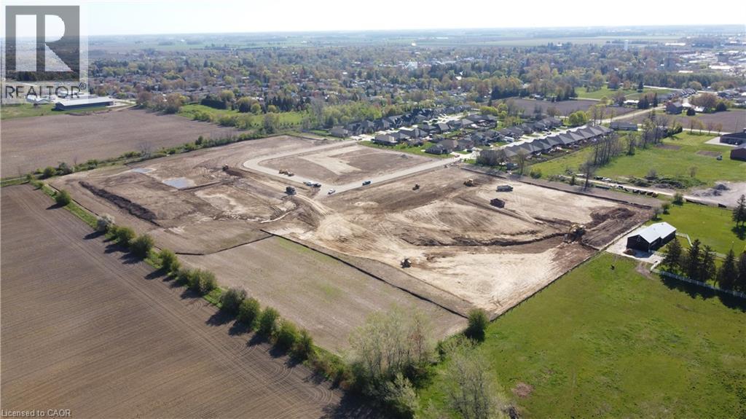38 Warren Avenue Unit# 2
Hamilton, Ontario
Stunning lower apartment for rent in a fantastic Mountain Location! **New kitchen being installed with quartz countertops & new appliances** The lower apartment in a legal duplex features 2 bedrooms, gorgeous bath, living rm and in-suite laundry. Pot lights everywhere, undercounter lighting in the kitchen. A stone throw away to schools, parks, shopping and transit. Quick access to the 403 & Linc. Double driveway, patio area and your own private shed for storage. Internet Included. Tenant to pay for all utilities (gas/water bill split 60%/40% upper/lower apartments), credit report, references, job letter and rental application required. No smoking and small pets only (id:63008)
190 Century Hill Drive Unit# A4
Kitchener, Ontario
Stacked townhouse available at Homer Watson and Bleams. Level 1: Kitchen with fridge, stove, dishwasher, microwave, stacked washer & dryer, utility room and storage, den, 1/2 washroom, terrace. Level 2: Room 1 (Master); Room 2, Full bathroom, study desk area. No shoveling or gardening, the landlord pays the condo fees and all is taken care of. Private park for children in the complex is included benefit. Rent: $2500+ utilities for 2 beds. Or for 3 beds $2850/month +utilities (gas,electricity,water bills). 1 parking spot outdoor surface is available at extra $75/month. Some photos are digitally staged. (id:63008)
43711 Adelaide Street
Cranbrook, Ontario
Prepare to be captivated by this extraordinary custom home at 43711 Adelaide Street, where modern design meets refined comfort in every detail. The moment you step inside, you’re greeted by an expansive open-concept living space bathed in natural light, highlighted by soaring ceilings, wide-plank flooring, and sleek contemporary finishes. The designer kitchen is a true centerpiece—offering full-height cabinetry, quartz surfaces, a massive island for gathering, and professional-grade appliances seamlessly integrated into a clean, timeless aesthetic. The adjoining dining area and great room create the ultimate entertaining space, framed by oversized patio doors that open to a show stopping screened-in porch. Here, indoor and outdoor living blend beautifully with a full outdoor kitchen, lounge seating, dual ceiling fans, and a luxurious swim spa overlooking peaceful country views—an all-season retreat like no other. The primary suite is a private haven with a spa-inspired ensuite and His & Hers Walk-In Closets – Designed for Luxury and Function, while additional bedrooms and baths combine style and function for family or guests. The finished lower level adds even more versatility, featuring a bright family room, secondary kitchen, and a cozy sunroom that invites you to relax and recharge. Every inch of this home showcases quality craftsmanship and thoughtful design. Outside, a detached 1,100 sq. ft. garage/workshop offers extra room for hobbies or storage and is set up all the infrastructure you would need—completing a property that truly redefines what country luxury can be. Peace of Mind, Rain or Shine – 24kW Whole-House Generator Included! Never worry about power outages again with the professionally installed 24kW whole-house generator. Seamlessly integrated into the home’s electrical system, this powerful unit automatically activates within seconds of an outage, keeping the entire household running—from kitchen appliances to Wi-Fi and security systems. (id:63008)
205 Thames Way Unit# 29
Hamilton, Ontario
$694,900 for a BRAND NEW FREEHOLD INTERIOR TOWNE in HAMPTON PARK by DICENZO HOMES. Wait… I MUST BE DREAMING? Actually, “pinch yourself”….THE DREAM IS REAL. This FREEHOLD TOWNE is “out of the ground” & just waiting FOR YOU to “pick your DREAM FINISHES”. The stage is set & this 1430 SF TOWNE already boasts an UPGRADED MAIN FLOOR to include OAK STAIRS, VINYL PLANK FLOORING & CHEF’s STYLE KITCHEN with a PENINSULA, offering the PERFECT space for your DINING AREA & GREAT ROOM featuring a FLOATING FIREPLACE with bump-out, just waiting to be YOUR FEATURE WALL. Upstairs there is 3 SPACIOUS BEDROOMS & UPSTAIRS LAUNDRY. The PRIMARY BEDROOM hosts a LARGE WALK IN CLOSET & ENSUITE with GLASS SHOWER. Come visit us at our MODEL HOME & see how far HAMPTON PARK has come. THIS TOWNE boasts over $18,000 in PRECONSTRUCTION UPGRADES & is just awaiting its NEW OWNER to put their FINISHING TOUCH to the INTERIOR SELECTIONS. Just minutes from UPPER JAMES & RYMAL Rd, we look forward to seeing you at HAMPTON PARK. (id:63008)
2252 Upper Middle Road Unit# 6
Burlington, Ontario
Located in the popular Forest Heights Complex. This corner townhome is one of the largest units in the complex. Featuring 3 generous size bedrooms. 4 washrooms and an updated kitchen with quartz counter tops. Freshly painted throughout. Hardwood flooring in living room and dining room. Walk out to your fully fenced in backyard. Finished basement includes that extra oversized family room, a large wet bar for entertaining and brand new broadloom. Updated washroom, large laundry room. A lovely mud room with accessibility to your two underground parking spots. (id:63008)
143 Springside Crescent
Blue Mountains, Ontario
Welcome to your 5,000 + sf modern mountain chalet where your family's dream lifestyle meets The Blue Mountains' 4 season adventures are just minutes from your doorstep! This spectacular 2 story customized home will transform everyday moments into lasting memories. With 3 levels of living, 6 bedrooms & 4.5 bathrooms this home is designed for multigenerational living, large families' or people who love to host! **Enter through the main foyer and you are greeted with impressive 20 ft ceilings that bath the area in warm natural light. A double-sided gas fireplace warms both living and dining spaces. The gourmet kitchen features stainless Bosch appliances, Quartz counters and a dedicated coffee/wine bar that flows seamlessly into the breakfast area. Sliding patio doors open onto your expansive covered Loggia (porch) complete with gas BBQ hookup, overlooking landscaped backyard. Mudroom built for active households, easy access 2 bay garage, 2 piece powder and two additional storage closets complete the main floor.**Upstairs, take in the breathtaking mountain views, 4 generous bedrooms; primary and second bedrooms have private ensuites, 2 additional bedrooms share a 3 piece bath. ** The lower level offers a large rec room, 3-piece bath, laundry and two more bedrooms; perfect for relatives, teen hangouts, or late-night game marathons. **FEATURED Upgrades include Loggia, EV charger, landscaping, glass rails, hardwood throughout main and second floors, 9 foot ceilings on all 3 levels & quartz kitchen and primary baths**Step outside to hiking and biking trails leading to endless exploration. A complimentary on demand door to door shuttle whisks you to the village shops, restaurants and ski hills. In summer enjoy exclusive private members beach access on Georgian Bay for water sports.This isn't vacation living it's raising your family where adventure, nature connection happen daily. Grandparents, parents, kids: everyone thrives here. (id:63008)
86 Claren Crescent
Huntsville, Ontario
Luxury comes in many forms, but the most thoughtful designs don't compete w/ nature - they showcase it. At this lakefront masterpiece, the view isn't an accessory - it's the headline! Set on 4.39 Ac w/ 298 of pristine Lake Vernon shoreline, this newly completed 6,200+ sq ft lakefront retreat (including a 900 sq ft guest suite) is a masterclass in bold & refined Muskoka living. Located in Ashworth Bay-an exclusive, high-end community w/ an uncrowded shoreline & no neighbours in sight-just 15 min to Huntsville by car or boat. At this end of the lake, serenity & adventure coexist. Step inside & be WOWED! Panoramic lake views. Expansive 16 ceilings in the great room. Natural light floods the space & walls of glass erase the line between inside & out! A Valcourt Frontenac fireplace adds warmth, turning gatherings into experiences. Every inch of this home was designed to elevate how you live, relax & entertain. Seamless indoor-outdoor flow invites lake life at its best. A frameless glass deck soaks in breathtaking views, & the Muskoka room w/ a wood-burning stove extends your enjoyment beyond summer. At the shoreline, the floating dock offers deep water off the edge & a sandy entry at shore. The fully finished walkout lower level features 3 bedrooms plus space for a rec room, gym, or media lounge. Step outside the primary suite to a stone patio pre-wired for a hot tub. A self-contained guest suite offers 2 bedrooms, a full kitchen, private laundry & its own stone patio. The oversized, insulated & heated garage features 12' doors, large windows, an EV-ready panel & smart home wiring. Designed for every season w/ in-floor radiant heating, a Mitsubishi ZUBA heat pump, & a whole-home automatic generator & more. Bell Fibre internet keeps you connected. Some properties add to your portfolio. A rare few expand your way of living. This one does both. Design that preserves your time, protects your privacy, & recentres your perspective. This one will become your favourite chapter! (id:63008)
48 Glenbrook Drive
Guelph, Ontario
Welcome to 48 Glenbrook, a charming split home in a mature neighbourhood. This home situates you within walking distance to nearby trails, playgrounds, parks, golf courses, shopping and Riverside Park. Enjoy the benefits of these amenities being within reach. This home is perfect for those who enjoy a classic, vintage style or buyers with a vision, open to renovations and interior design. With solid bones and a functional layout, there is so much potential for this home to be transformed. Inside, the ground floor offers a bedroom, currently set up as an office, as well as a designated foyer/catch all space. Up a level is the heart of the home. The kitchen is functional and has a homey feel that reminds you of the simple things in life. The designated dining space just off this is filled with natural light from the glass sliding doors, which provide seamless flow for indoor-outdoor living. The living room is perfect for relaxing and entertaining alike, offering a large footprint and beautiful bay window overlooking the front yard. On the second storey, find three additional bedrooms and a 5-pc bathroom with freestanding bidet. Each bedroom features large windows and charming wood trim. In the walkout basement, explore the potential of finishing off the mudroom for extra living space or simply enjoy lounging in the recreation room. The large stone fireplace is the focal point of this room, perfect for autumn evenings. With over 450 square feet of potential and a finished 3-pc bathroom this home is waiting for a buyer to make it their own. Other notable mentions include smoke detectors and carbon monoxide systems in the home as well as the roof currently being under warranty (but transferable to the new owner). (id:63008)
141 Perth Street
Stratford, Ontario
Grab your golf bag and stroll to the Municipal Golf course. Set up a road hockey game on the quiet street. This solid 3 bedroom home is a must see. Enjoy BBQ on the deck off of the kitchen with ceramic tile leading to gracious living room dining room with cozy wood surface and high ceilings. Upstairs 3 bedrooms with 4 piece bath. Large paved driveway with room for 4 cars or 2 cars and RV with external power outlets. New roof in 2017 decorative shutters and flower box at front window, beside dining room table, Newer windows and hardwood floors, private fenced in area behind and beside house with concrete patio furniture with a 12 x 15 pad. Entry to deck from sliding patio doors from kitchen. Safe and enclosed for small children or pets. Full security privacy screening, perfect for barbecue area and future hot tub. Front entry has a poured concrete sidewalk with floral urns for spring autumn flowers. Oak Hanover custom kitchen with oak chair rail, updated and extended in 2015 with new countertop and island with seating, plus pantry with storage, features double patio door includes five stainless steel appliances fridge, stove, range hood, dishwasher and microwave lower level has fully finished family room, RUUD high efficiency furnace, 100 amp service 2 baths. This house with bronze plaque, first occupied by Joseph Eastwood a WW1 vet, who worked at the Grand Trunk Railway and managed the greenhouse there. (id:63008)
22 - 35 Mountford Drive
Guelph, Ontario
Exceptionally maintained 3 bedroom stacked townhome in Guelphs East End! One of the most sought-after floorplans in the complex. This 3 bed, 1.5 bath unit is a perfect blend of comfort, space, light, and functionality. From sunrise to sunset, natural light fills this home. Enjoy the outdoors from not one, but three private balconies, perfect for morning coffee or evening relaxation. The spacious kitchen and dining areas flow seamlessly with room for a full dining room table, barstools and powder room off the dining area. Upstairs you're welcomed by a large family room and three generous bedrooms and a well-appointed full bath. With two parking spots, exceptional upkeep, upper laundry, on demand water heater, wiring for surround sound and ceiling speakers in the kitchen, this home has it all. Steps to Peter Misersky Park, schools, Victoria Road Recreation Centre, Guelph Lake sports fields, and scenic hiking trails, this is a property that offers both tranquility and convenience. This coveted 3 bedroom model won't last! (id:63008)
77 Eaglecrest Street
Kitchener, Ontario
Welcome to 77 Eaglecrest Street, an executive residence that defines luxury living in one of Kitchener’s most desirable communities. This stunning home features 5 spacious bedrooms and 4 bathrooms, including 3 full baths on the upper level, along with a main-floor office designed for today’s lifestyle. The open-concept layout, oversized windows, and elegant finishes create a bright and inviting atmosphere, while the gourmet kitchen, interlock driveway, and beautifully landscaped rear yard enhance both function and style. Perfectly situated near the Grand River, scenic trails, shopping malls, and with easy highway access, this property offers the ultimate blend of sophistication, comfort, and convenience. (id:63008)
Mitchell Lands
Mitchell, Ontario
Residential Development Opportunity in Mitchell, Ontario — Over 10 acres of vacant residential land available, divided into three phases and currently zoned R3. The Sellers are actively pursuing R4 zoning for approximately 6 acres, which would support up to 216 stacked townhome units under current plans. R4 zoning permits a variety of residential uses including apartment buildings (up to four storeys), townhouses, stacked townhouses, nursing homes, and retirement residences. An additional 2 acres are suitable for semi-detached or detached homes. There is also an additional 7 fully serviced semi-detached lots—allowing for 14 units—are ready for immediate construction. Recognizing the evolving needs of the area, the Sellers are willing to consider property severance, allowing for 18 unit stacked townhouse blocks to be sold separately, with up twelve blocks available, to accommodate various development aspirations. As the pre-consultation is scheduled for April, now is the opportune moment to explore this promising investment prospect. (id:63008)

