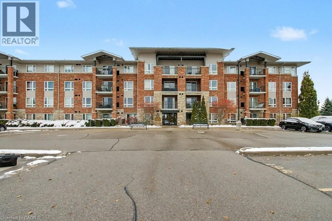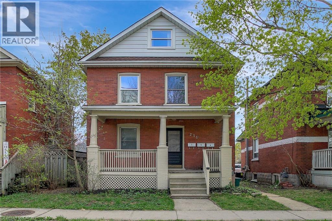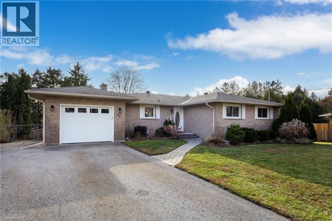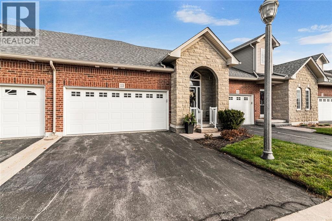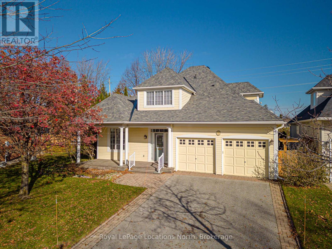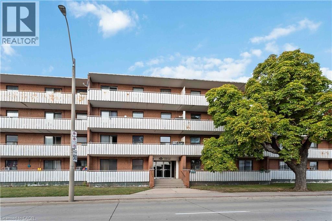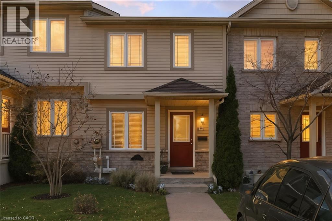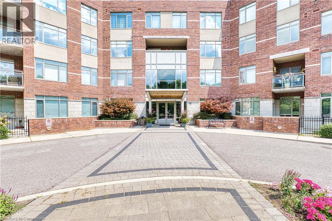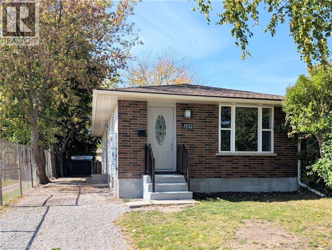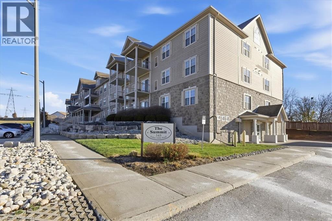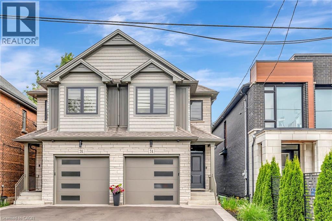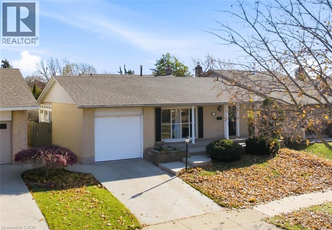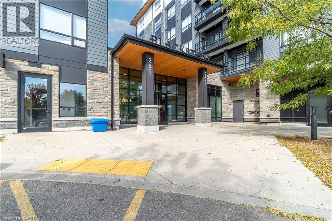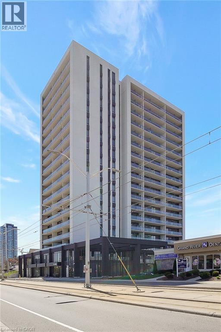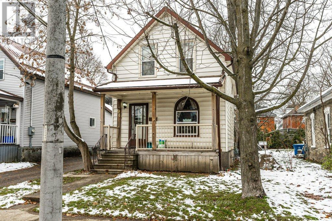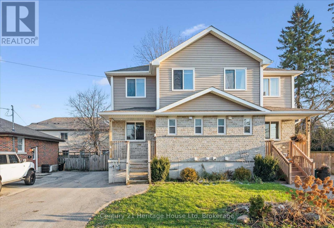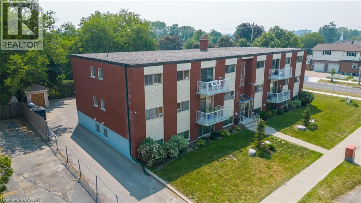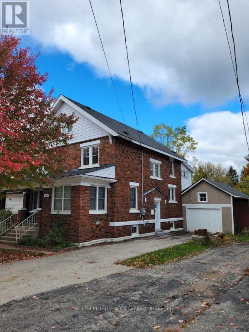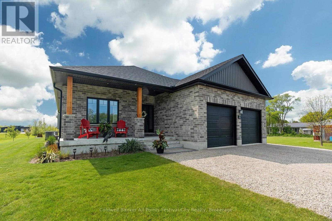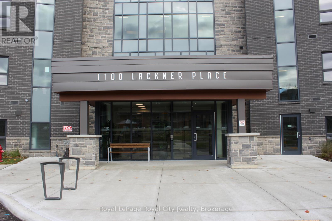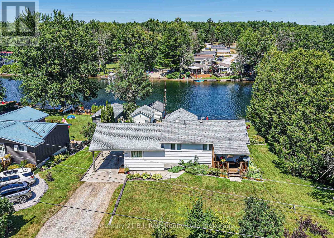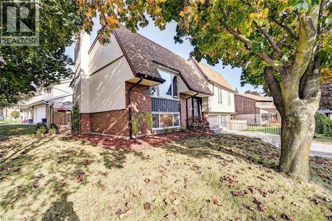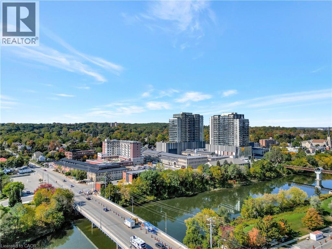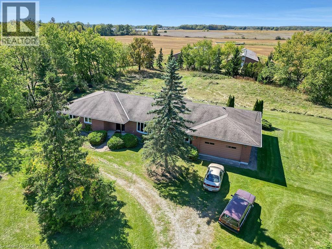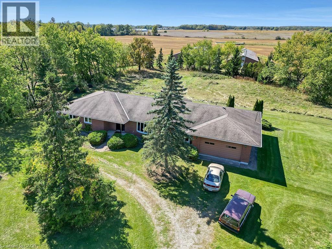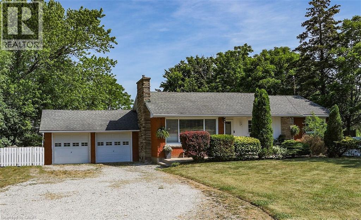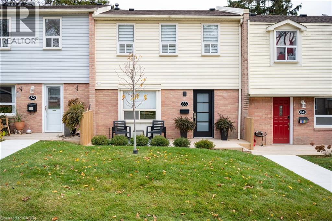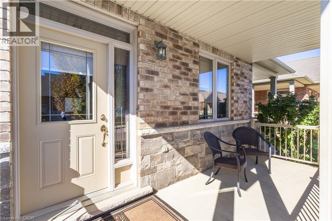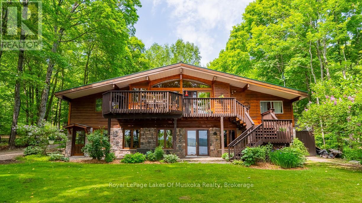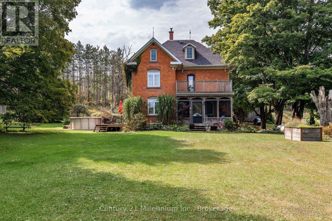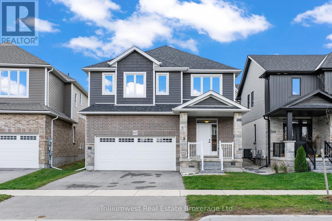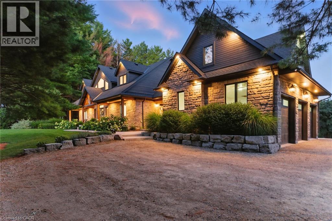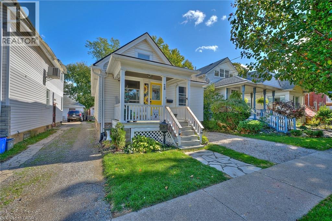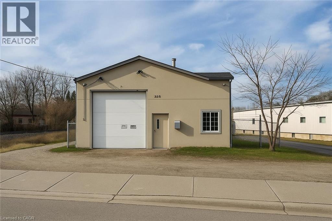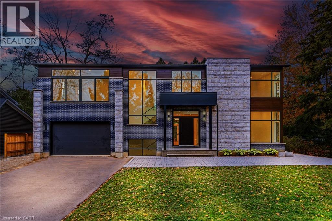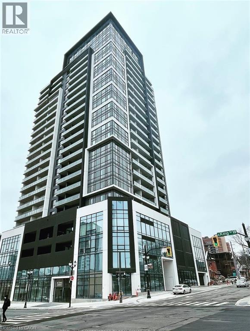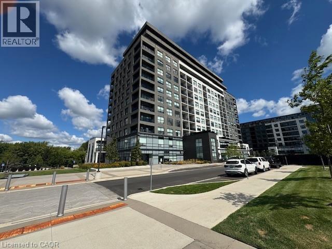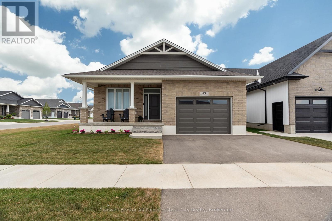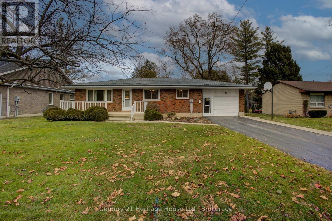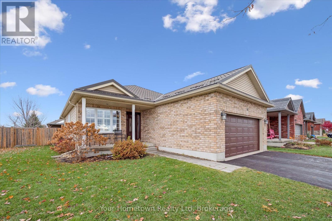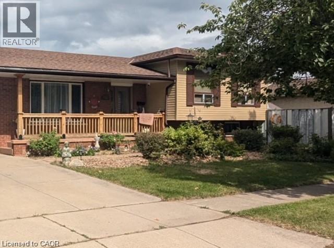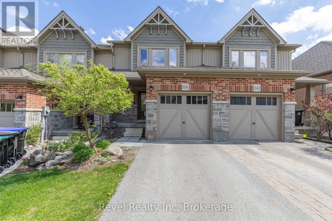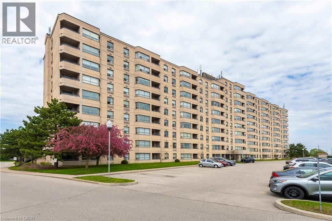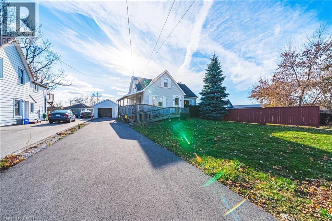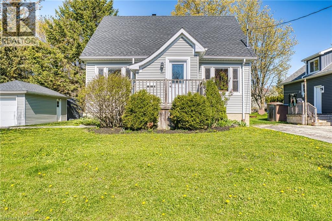60 Lynnmore Street Unit# 112
Guelph, Ontario
2 PARKING SPACES! Welcome to the best unit on the market at this price. The benefit of being on the ground floor corner unit is no elevator hassle for groceries, dog walking, whatever it is... this makes life more convenient. With 2 Bedrooms plus a Den/Dinette there is lots of space. Some interior features include Laminate plank and Ceramic flooring, Granite Counters in the kitchen and bath, Stainless Steel LG Appliances, Bright Bedrooms with large windows plus each room features built-in closet shelving. In-suite Laundry with a top of the line LG Stacked Washer and Dryer. The well maintained building, grounds and park are close to a few fantastic golf courses, lots of restaurants, pubs, shopping, library, and more! This location is also favoured by people that commute with easy access to the 401 and University of Guelph. Parks and well maintained trails that go for miles surround this desirable area. (id:63008)
211 Dolph Street N
Cambridge, Ontario
Welcome to this bright and spacious 2-bedroom, 1-bath upper unit, perfect for comfortable and convenient living. This well-maintained home features a large living area with oversized windows that bring in plenty of natural light, along with an updated kitchen offering ample cabinetry and a functional layout for everyday cooking. Both bedrooms are generously sized with great closet space, and the 4-piece bathroom is clean and modern. Enjoy private upper-level living with your own separate entrance, and parking available. Located in a convenient area close to transit, shopping, restaurants, parks, and schools, this home is ideal for professionals, couples, or small families seeking a bright and clean space. Offered at $1,795/month plus hydro, and move-in ready. (id:63008)
34 Dora Drive
Simcoe, Ontario
Stunning Move-In Ready Family Home! Welcome to this beautifully updated, impeccably maintained 4-bed, 3-bath residence. The bright, contemporary kitchen flows seamlessly into a private backyard oasis with a sparkling in-ground pool and an expansive yard. The spacious lower level offers a guest bedroom (ideal as a home office), a chic rec room with a wet bar and a generous family room anchored by a cozy fireplace. Nestled on nearly half-an-acre in a serene, tree-lined enclave, this home delivers peaceful living without sacrificing convenience - schools, parks, shopping and highways are just minutes away. Recent high-end upgrades: -new furnace & A/C (2024) -new pool heater (2023) -thoughtful renovations throughout Truly move-in ready. Nothing to do but unpack & start making memories. Don't miss this rare opportunity. (id:63008)
13 Mulligan Trail
Hamilton, Ontario
Enjoy the good life in this stunning condo in Garth Trails. Main floor with beautiful hardwood and ceramics- main floor bedroom with full ensuite. Main floor laundry. Open concept living/dining and kitchen (with granite). Upper loft offers a den, an additional bedroom and a full bath. Lower level finished with a rec room and a large “bonus room” that would make a terrific games room or additional bedroom. Separate workshop/utility area. Double car garage. Nothing to do but move in and relax! (id:63008)
11 Callary Crescent
Collingwood, Ontario
Lovely Home in Sought-After Olde Towne, Collingwood. Welcome to this spacious 3-bedroom home perfectly situated in the heart of downtown Collingwood, one of the area's most desirable neighbourhoods. Just steps from downtown shops, restaurants and community amenities, this home offers the ideal blend of location, lifestyle and comfort. Step inside to a large front foyer that opens to a bright living room with an elegant electric fireplace. The main floor also features a den/office, two bedrooms, including the primary and a dining area with walk-out to a private patio and landscaped yard - perfect for relaxing or entertaining. The kitchen is thoughtfully designed with a central island, stainless steel appliances and ample storage. The primary suite impresses with two walk-in closets and a lovely 5-piece ensuite with jet tub. A second-level loft area provides a welcoming space for guests or family to stay, complete with an additional bedroom, 4-piece bath and versatile open area ideal for a home office, reading nook, or cozy family retreat. The partially finished basement provides a spacious family or gym area plus plenty of storage, while the double garage with inside entry adds everyday convenience. Outside, enjoy morning coffee on the inviting front porch or unwind in the private backyard patio - a perfect spot for relaxing or entertaining surrounded by peace and privacy with no neighbours behind you. Located in a quaint, friendly community with walking trails and tree-lined streets, this home lets you immerse yourself in everything Collingwood's vibrant downtown has to offer - all just steps from your front door. The perfect combination of charm, location and lifestyle - right in the heart of Collingwood. (id:63008)
6050 Don Murie Street Unit# A
Niagara Falls, Ontario
Prime industrial opportunity in Niagara Falls’ Stanley Avenue Business Park with multiple units and configurations of industrial space available for lease. This specific unit configuration is a fully upgraded and vacant 26,937 sq. ft. of space above grade, with an additional 2,675 sq. ft. in the basement boasting a total of 29,612 sq. ft. in the heart of the Stanley Avenue Business Park, only 5 minutes from the QEW, and 17 minutes from the Peace Bridge. The unit features a total of 3 bay doors, of which 2 are drive-in doors and 1 is a truck-level loading dock for seamless logistics. Recent enhancements include a fully fire-certified & monitored building with all-new sprinkler heads, new radiant tube heating, multiple rooftop HVAC units for heating and cooling, completely new Interior/Exterior LED lighting, and 1,200 amp 600 volt service! The property also has a brand-new torch-down roof over the flex space, along with fresh asphalt. The property has General Industrial zoning, which is ideal for manufacturing, a carpenter shop, laboratory, machine shop, warehouse, or the like. Outdoor surface parking is available. This business park has benefited from major infrastructure investments by the City of Niagara, and this turnkey space is truly a standout opportunity. Come see how this rare vacant gem can elevate your operations! (id:63008)
269 Parkdale Avenue N Unit# 208
Hamilton, Ontario
Spacious 1 bedroom apartment in a quiet well maintained building. Close to bus routes and many amenities. No dogs allowed in building (unless service dog with papers). Please send application package prior to drafting agreement to lease. Tenant to pay Hydro/Cable/Internet, send application with all supporting documents; employment/pay stubs, references, credit repot. Sq ft provided by landlord. (id:63008)
10 Foxglove Crescent Unit# 37
Kitchener, Ontario
Welcome to 10 Foxglove Crescent, Unit 37, a bright and inviting townhome tucked away in a peaceful Kitchener neighbourhood! Featuring 2 bedrooms, 2 bathrooms and 2 parking spaces. Large windows throughout fill the space with natural light, creating a warm and inviting atmosphere. Step into the heart of the home, where the open concept kitchen and dining room awaits, featuring ample cabinetry and counter space ideal for cooking and entertaining. The living room provides a seamless walkout to your private deck, perfect for relaxing or hosting gatherings. The expansive primary bedroom offers a walk-in closet for all your storage needs, while the second bedroom is also generously sized, ensuring comfort for family or guests. The fully finished basement adds even more versatility, providing tons of additional space for recreation, a home office, storage or even an additional bedroom. The neighborhood is super kid friendly, with a playground just steps away. Don't miss out on this charming townhouse in a fantastic Kitchener location! (id:63008)
400 Romeo Street N Unit# 103
Stratford, Ontario
Carefree condo living in beautiful Stratford! Welcome to this well-maintained main floor 2 bedroom, 2 bathroom condo in the sought-after Stratford Terraces. No stairs, no elevator just step inside and enjoy the convenience of ground-level living. The bright, open layout features a functional kitchen, in-unit laundry, and a spacious living/dining area with a patio door leading to your own private terrace and garden space - perfect for morning coffee or evening relaxation. This unit includes one exclusive underground parking space and a separate storage locker for your seasonal items. The building offers great amenities, including a party room and lounge for entertaining guests. Located in desirable northwest Stratford, you're close to parks, the river, and everyday conveniences. Whether you're downsizing, investing, or buying your first home, this condo offers comfort, security, and a low-maintenance lifestyle. (id:63008)
4933 Kentucky Court
Niagara Falls, Ontario
3-bedroom, 1.5-bath semi-detached home for rent in Niagara Falls’ desirable Ascot community. This full house offers comfort, privacy, and a great location; ideal for families or professionals seeking a place to call home. Enjoy spacious bedrooms, a bright and welcoming living space, and the added benefit of a fully finished basement for extra living area or storage. Parking is included, and the property sits on a quiet residential court close to parks, schools, shopping, and other local amenities. A well-maintained, move-in ready home in a fantastic neighbourhood. Available now for $2,350/month + utilities. (id:63008)
345 Fisher Mills Road Unit# 301
Cambridge, Ontario
Welcome to unit 301 at The Summit! A stunning, bright, very clean & spacious 2 Bedroom, 2 Bath, luxury loft style Condo with over 1,100 sqft of living space in a very well kept, pet friendly building, minutes away from all conveniences in the highly sought after Hespeler neighbourhood. Featuring a lovely open concept layout, with vaulted ceilings in the living area, a patio door to a West facing balcony that allows much natural light to flood the living space. Newer neutral paint. The kitchen has granite counters, maple cabinets and stainless steel appliances including the gas stove. Also offering a walk in closet in the master bedroom, luxury pebble floor shower with jets and rainfall showerhead, in-suite laundry, exclusive large & secure storage locker, and a designated parking spot. Additional parking available. Building amenities include: Elevator, well equipped gym, party room with kitchen, common BBQ area and visitor parking! Located just minutes from the 401, close to schools, all amenities, a dog park, walking trails and the wonderful downtown Hespeler Village on the river. Don't miss out on this beautiful condo, book your showing today! (id:63008)
74 Melbourne Street
Hamilton, Ontario
This thoughtfully built semi-detached home, located in the heart of Kirkendall, is perfectly situated just steps from Locke Streets popular restaurants, cafes, and shops. The fully finished lower level features 9' coffered ceilings and flexible space for a home office, gym, or family room. The open-concept main floor includes a modern eat-in kitchen with stainless steel appliances and quartz countertops, flowing into a bright living area with sliding doors that open to a large backyard great for everyday living or hosting friends. The second floor includes 3 bedrooms and 3.5 baths, including a spacious primary suite with its own ensuite. Additional features include a tiled garage and easy access to a shared community garden, dog park, and children's playground. Close to schools and churches, and with convenient highway access, this gem offers comfort, culture, and a strong sense of community. Some photos VS (id:63008)
123 Athenia Drive
Stoney Creek, Ontario
Welcome to this beautifully updated 4-level backsplit on the Stoney Creek Mountain, offering over 2,500 sq ft of finished living space and fantastic in-law suite potential. The heart of the home is the renovated kitchen (2022), designed for both style and function with quartz countertops, an undermount double sink, open wood shelving, and a convenient serving area that flows into the dining room. The adjoining dining space features a built-in bar nook and sliding doors that lead to the charming 3-season sunroom (14' x 12'), perfect for morning coffee or evening wine. From here, you’ll find direct access to the garage and a handy walk-up from the lower level—an ideal setup for a future in-law suite or separate living area. The bright living room boasts a beautiful feature wall and a large bow window overlooking the front yard, filling the space with natural light. Upstairs, you’ll find three comfortable bedrooms and an updated 5-piece bathroom. The lower level expands your living space with a cozy family room with electric fireplace, a fourth bedroom with double closet, and a renovated 3-piece bathroom (2022), plus that direct walk-up to the sunroom—another great element for multi-generational living. The fully finished basement adds even more versatility, offering a rec room with bar and storage closet, a bonus area perfect for a gym or office, and a spacious laundry room with cupboards, folding counter, and extra storage. Additional features include pot lights and newer light fixtures, updated interior doors, and carpet-free flooring (except on the lower level). Outside, enjoy an exposed aggregate driveway and walkways, two backyard patios, and plenty of greenspace for relaxing or entertaining. All of this is within walking distance to schools, parks, conservation trails & waterfalls, shopping, cinemas, and close to sports fields, dog park, Valley Park Community Centre & Pool, and easy Linc access—offering a wonderful blend of comfort, convenience, and potential. (id:63008)
255 Northfield Drive E Unit# 407
Waterloo, Ontario
Discover modern living at its finest at Blackstone Condos in Waterloo East! Built in 2020, this stunning 2-bed, 2-bath unit offers over 850 sqft of open-concept space with 9' ceilings, large windows, and a private balcony that fills the home with beautiful natural light. The sleek kitchen features white cabinetry, quartz countertops, stainless steel appliances, and a subway tile backsplash, complemented by premium laminate flooring throughout. The spacious layout includes a primary bedroom with ensuite and a second bedroom with a nicely sized closet, plus in-suite laundry for added convenience. Enjoy upscale amenitiesfitness center, co-working space, event lounge, bike storage, and a rooftop terrace with BBQs, fire pit, and courtyard views. Steps to Browns Socialhouse, shops, transit, and minutes to St. Jacobs Market, trails, and highwaysthis is contemporary comfort in the perfect location! (id:63008)
741 King Street W Unit# 207
Kitchener, Ontario
Welcome to 207–741 King St. W in Kitchener, where modern design meets everyday convenience. This bright and stylish 1-bedroom condo features soaring ceilings, expansive windows that fill the space with natural light, a well-appointed kitchen, and a beautifully updated bathroom with a large walk-in shower. Enjoy in-suite laundry and a generous private terrace—perfect for morning coffee, outdoor dining, or entertaining. Residents also enjoy a range of excellent amenities, including a concierge, elevator, exercise room, business centre with WiFi, visitor parking, and both private and community BBQ areas—ideal for relaxing or socializing with friends and neighbors. Ideally located just a short walk to the Kitchener GO Train Station and LRT stops, commuting is effortless. You’ll also be within walking distance of hospitals, Google Waterloo, vibrant shops, cozy cafés, and a wide selection of restaurants, placing you right in the heart of Kitchener’s thriving tech and urban scene! (id:63008)
94 Bay Street
Stratford, Ontario
Have you been waiting patiently to get into the housing market? Well, it's finally time to put your pre-approval into action & put yourself into this 1.5 storey home. The main floor offers excellent space with a living room that has character, a sizeable kitchen with eat-in area, 4 piece bath & a handy mudroom. The second floor features a spacious primary bedroom, 2 additional bedrooms & a compact 4 piece bath. Outside, there's a covered front porch & back deck to enjoy (once we get through winter, of course) & a detached garage. The central location means the east end amenities are easy to access & Stratford's dynamic downtown is just a leisurely stroll away. Find your way to 94 Bay! (id:63008)
126 Forfar Street E
Centre Wellington, Ontario
Welcome to 126 Forfar St. E - a clean, bright, and move-in-ready semi in one of Fergus' most walkable pockets. This 3-bedroom, 1.5-bath home offers just under 1,300 sq ft of finished living space, plus a partially finished basement waiting for your ideas. The home has just been given a full refresh, including updated flooring, new paint throughout, a refurbished kitchen with new range hood, and new smoke/CO2 detectors, the result is a clean, comfortable space that feels current and welcoming the moment you step inside. Main floor features a large, bright and open kitchen and dining room, large enough to accommodate all your family dinners, even the large family gatherings over the holidays! Topped off with a convenient 2 pce bath and a cozy, yet comfortable living room, featuring sliding doors to an elevated back deck with stairs down to the fully fenced yard - a great spot to unwind or entertain. Upstairs, three comfortable bedrooms provide room for a growing family or a work-from-home setup, and an extra, separate walk in closet could easily cover all of your additional storage needs.The basement's layout offers buyers a chance to create additional living space, a rec room, office, gym, or anything else they envision - a great value-add for future growth. Just a short walk to downtown, groceries, parks, restaurants, and schools, this home combines comfort, convenience, and the small-town charm that Fergus is known for. A solid opportunity for first-time buyers or young families looking to settle in a friendly community. (id:63008)
357 Connaught Street Unit# 3
Kitchener, Ontario
This lower level 3 Bedrooms & 1 Bathroom unit floorplan has 1,010 SQFT and a well appointed layout. Spacious eat-in Kitchen, with high end cabinets and newer appliances, Stove, Fridge and Range Hood. NEW LVP flooring. All rooms have full size windows and no shortage of natural light! Landlord pays for heat and water. Tenant pays for hydro. 1 Parking spot included. Second parking available. 1 locker available. Excellent location close to Fairview Mall, schools, parks, shopping, restaurants. Bus stop at front, ION, and fast access to Highway. Available immediately. (id:63008)
376 Lambton Street
West Grey, Ontario
This expansive family home is a 2.5-storey 1930s brick, expanded with a modern vinyl sided addition, sitting on a 0.166 acre partialy fenced lot in the desirable community of Durham. Offering 2,300 square feet of living space, the residence features 4 bedrooms and 2.5 bathrooms, plus an additional 978 square feet of and partially finished attic space for an additional 2 bedrooms. Comfort is assured with natural gas heating and central air conditioning. The property includes a clean, dry, and tidy basement with storage and laundry facilities, and a detached 1-car vinyl sided garage. Its prime location is within easy walking distance of public parks, playgrounds, a splashpad, groomed trails, the river, community center, and public beach. Centrally located with convenient access to Highway 6 and Grey Road 4. (id:63008)
33 Wellington Street S
Ashfield-Colborne-Wawanosh, Ontario
Welcome to this beautifully maintained bungalow, custom built in 2019 and thoughtfully designed for comfortable, efficient living. Located in the lakeside community of desirable Port Albert, this 2 bedroom, 2 bathroom home offers the perfect blend of style, practicality and functionality. The entrance is off a fully covered front porch. Inside, you'll find a bright and airy open concept living space complete with 9 ft ceilings and large windows that flood the home with natural light. Fresh paint compliments the main living area, kitchen and dining. The contemporary kitchen is the centerpiece of the main living area; featuring quartz countertops, high end appliances, soft close cabinetry complete with garbage and recycle drawer and a generous island. Ideal for meal prep and casual dining. The primary suite offers a private retreat with a walk in closet and a well appointed ensuite bathroom boasting natural light and a walk in shower. A second bedroom and full guest bath provide flexible space for family, visitors or home office. Built just a few years ago, this home is still impressively modern with quality construction and stylish finishes throughout. Both living area and primary suite offer back porch walk out access. Once outside you will find a 35 ft x 12 ft (420 square feet) covered back porch with vaulted ceiling and fan, adorned with imported Douglas fir custom wood finishes, providing a peaceful space to relax, watch sunsets each night and entertain as well as a 35 ft by 8 ft (280 square feet) back patio. The yard is low maintenance and well kept with space for gardening, outdoor activities or additional customization. A long drive way provides ample parking and the spacious 20 x 20 foot shop gives storage opportunity for all the toys you desire or need. The unfinished lower level with heated flooring provides an option for additional living space and includes 3 pc bath roughed in along with central vac. (id:63008)
414 - 1100 Lackner Place
Kitchener, Ontario
Exceptional opportunity! Be the very first to reside in this sophisticated, brand-new 1-bedroom suite featuring premium 9' ceilings, beautiful recessed pot lighting, and gorgeous Whistler Oak luxury vinyl plank flooring throughout. This high-end unit includes a dedicated storage locker and an owned, exclusive surface parking space, offering unmatched convenience. Enjoy modern living in a prime location with easy access to amenities and transit. Immediate possession available. (id:63008)
4202 Canal Road
Severn, Ontario
SEVERN RIVER Your Journey Starts Here.... Welcome to 4202 Canal Road on the Severn River, part of the Trent Severn Waterway. A perfect blend of Family Home and Waterfront Vacation Destination! This delightful split level home offers over 2,000 sq. ft. of finished living area. River side offers 96 of waterfront frontage and rare to find In-Water Boathouse for your water-toys. The main level includes large living room with walk out to Impressive Deck. Separate Dining room also walks out to the Deck. 3 Bedrooms with primary having a walk out to a Second Deck. Galley style Kitchen steps out to an adorable Covered Porch. The Lower Level is finished with a second bathroom, furnace/laundry room and an expansive Family room that boasts a Bar area, Hot Tub, propane Fireplace and ground level walk out to Patio. There is also a Carport, paved driveway, Workshop, Storage Shed and water pump from the river to assist with maintaining the Manicured Gardens throughout the property. Perfectly situated just outside of Washago, north of Lock 42. A most Tranquil Country Setting where you can peacefully enjoy Panoramic Water Views. Now you have arrived... Welcome Home! (id:63008)
288 Salisbury Avenue
Cambridge, Ontario
Be prepared to be impressed! This tastefully decorated 3 bedroom raised bungalow sits on a spacious lot in a desired neighborhood. The stamp concrete walk-way and stairs lead to an inviting foyer. This carpet free home is sure to please and boasts lovely hardwood floors, a bright living room/dining room area, cozy rec room with new built-in electric fireplace, soaker tub in bathroom and skylight. Newer windows and Oversized garage (23x25) and the fully fenced backyard is great for entertaining and large enough for a pool. Large deck with gazebo and retractable roof. Custom 10x12 shed designed by Heritage Designs. Close to many amenities including shopping, parks, and desired school district. 10 mins to the 401. Beach, Golf, Library, Major Highway, Park, Place of Worship, Playground Nearby, Public Transit, Rec./Community Centre, School Bus Route, Schools, Shopping Nearby (id:63008)
50 Grand Avenue Unit# 709
Cambridge, Ontario
This exceptional 2-bedroom, 2-bathroom condo in the highly desirable Gaslight District offers a standout blend of modern design, comfort, and an unbeatable lifestyle! Just steps from acclaimed restaurants, boutique shops, scenic walking trails, and the picturesque Grand River, this unit places you at the heart of one of Cambridge’s most exciting neighbourhoods. The open-concept interior features a contemporary kitchen with stainless steel appliances, quartz countertops, and ample cabinetry, flowing seamlessly into a bright and inviting living area. Expansive windows fill the space with natural light, creating a warm and airy atmosphere perfect for everyday living or entertaining. The primary bedroom includes a spacious ensuite, complemented by a second bathroom for added comfort and convenience. A dedicated parking spot and access to top-tier amenities - including a rooftop patio, state-of-the-art gym, and the vibrant Gaslight District right outside your door, make this condo an exceptional place to call home. With its stunning views and unmatched location, this is an opportunity you won’t want to miss! (id:63008)
585 Junction Road
Canfield, Ontario
This 60-acre farm presents a valuable opportunity for hobby farmers or those seeking cash cropping ventures. The property includes approximately 50 acres of workable land, with the option to acquire an additional 13.89 acres (MLS# 40767616). On site is a well-constructed 2,464 sq. ft. brick bungalow, custom-built in 1976, offering five bedrooms, spacious principal rooms, hardwood flooring, vinyl windows, a main floor family room, a main floor laundry, and an expansive basement suitable for personal finishing. Previously operated as a hog farm, the property features two insulated barns—one measuring 6,400 sq. ft. and another at 4,000 sq. ft.—both constructed in 1978. A well-treed lot provides substantial privacy and includes two ponds. Separate driveway access to the barns. The current land tenant has the right to harvest this year’s crops and is willing to extend the lease if possible. Conveniently located just 18 minutes south of Binbrook or 13 minutes from Dunville. (id:63008)
585 Junction Road
Canfield, Ontario
This 60-acre farm presents a valuable opportunity for hobby farmers or those seeking cash cropping ventures. The property includes approximately 50 acres of workable land, with the option to acquire an additional 13.89 acres (MLS# 40767616). On site is a well-constructed 2,464 sq. ft. brick bungalow, custom-built in 1976, offering five bedrooms, spacious principal rooms, hardwood flooring, vinyl windows, a main floor family room, a main floor laundry, and an expansive basement suitable for personal finishing. Previously operated as a hog farm, the property features two insulated barns—one measuring 6,400 sq. ft. and another at 4,000 sq. ft.—both constructed in 1978. A well-treed lot provides substantial privacy and includes two ponds. Separate driveway access to the barns. The current land tenant retains the right to harvest this year’s crops. The tenant is happy to continue leasing the property if that is an option. Conveniently located just 18 minutes south of Binbrook or 13 minutes from Dunville. (id:63008)
73222 #27 Regional Road
Wellandport, Ontario
Welcome to 73222 Regional Road 27, where country living meets riverside relaxation. This inviting 3+1 bedroom bungalow is set on a picturesque 0.55-acre riverfront lot, offering direct access to the Welland River—perfect for fishing, kayaking, boating, or simply soaking in the peaceful waterside views. Inside, you’ll find a bright, open-concept living and dining area centered around a cozy fireplace, creating a warm and welcoming atmosphere. The updated kitchen features ample cabinetry, soft-close drawers, and plenty of prep space—ideal for cooking while taking in the scenic river backdrop. Three spacious bedrooms and an updated 4-piece bathroom complete the main level. The finished lower level extends your living space with a large rec room, an additional bedroom or home office, and abundant storage options. Step outdoors to multiple decks where you can unwind, entertain, or watch the kids play in the fully fenced yard. The property also offers room for chickens, a double garage, and a wide gravel driveway with generous parking for guests or recreational vehicles. Whether you’re a first-time buyer, downsizer, or a nature enthusiast looking for a peaceful retreat, this well-maintained, move-in-ready home delivers the perfect balance of privacy, outdoor adventure, and convenience—just minutes from local amenities. Experience the charm of riverside living at its finest! (id:63008)
1055 Shawnmarr Road Unit# 83
Mississauga, Ontario
Welcome to this beautifully renovated and thoroughly updated 3-bedroom, 2-bath townhouse set in the heart of the vibrant community of Port Credit. Enjoy stylish finishes and modern appointments in the bright, open-concept main level which offers an inviting layout, highlighted by a stunning custom kitchen (2022) featuring bespoke cabinetry, under-cabinet lighting, quartz countertops, a zellige tile backsplash, island seating, stylish wood accents, and newer appliances including a 2023 fridge and microwave. Fresh paint, LED pot lights, new maple hardwood flooring, porcelain tile in the entry, and all-new doors and trim create a seamless modern feel. The spacious living area opens to a private rear garden, perfect for relaxing or entertaining, and is complemented by an adjoining dining area. A new exterior entry door adds a fresh, contemporary touch to the home’s façade. Upstairs, the home offers three generous bedrooms with hardwood flooring throughout and ample closet space. The fully renovated (2019) 4-piece main bath exudes elegance with marble tile flooring, pot lights, porcelain wall tile, a quartz-topped vanity, and a Toto toilet. The fully renovated (2025) lower level provides exceptional versatility with a spacious rec room ideal as an additional living area or potential bedroom. This level showcases vinyl plank stairs and flooring, new trim and baseboards, LED pot lights, and fresh paint. Completing the space is a beautifully renovated (2019) 3-piece bath offering an oversized glass framed shower, basketweave tile flooring, pot lights, custom vanity, and a Toto toilet. The utility room features a newer furnace & A/C (2021), laundry area, ample storage and convenient separate entrance from the garage. Just minutes from Port Credit village, the GO Train, major highways, top-rated schools, parks, Lake Ontario, and the waterfront trail, this home perfectly blends modern luxury with everyday convenience. Don’t miss this exceptional opportunity. (id:63008)
7 Gaddye Lane Unit# 7
Binbrook, Ontario
Welcome to Unit 7 – 7 Gaddye Lane in desirable “Binbrook Heights” adult-lifestyle community. This SUGAR MAPLE mode, by renowned builder John Bruce Robinson, is the kind of rare bungalow townhome that envelopes the soul. Comforting, easy, and low-maintenance living. Inside-entry garage; provides convenience, security, and winter comfort. The spacious living room features rear-yard access, a cozy corner gas fireplace, and warm hardwood floors, offering an inviting space to relax or entertain. Natural light fills the dinette and fully appointed galley kitchen, complete with quartz counters, stylish backsplash, undermount lighting, and upgraded cabinetry. An attractive end unit has sliding doors off kitchen to a generous covered side porch (approx. 21' x 7'), ideal for morning coffee, reading, or summer dining. The prime bedroom includes double closets and a 4-piece ensuite, while a second bedroom suits guests or family. Main-floor laundry adds convenience. Outside, enjoy a private, low-maintenance yard with stone or concrete patio and attractive landscaping. The unfinished lower level, with rough-in bath, awaits your personal touches. Exterior maintenance services contribute to the carefree lifestyle, and the covered front porch provides another relaxing outdoor space. Beyond the home, Binbrook offers exceptional recreational and community amenities including Binbrook Conservation Area with Lake Niapenco for swimming, kayaking, paddle-boarding, fishing, trails, picnics, and seasonal events. The community features parks, green spaces, playgrounds, local shops, the Binbrook Community Centre, library, theatre group, farmers’ market, and the annual Binbrook Fall Fair. With its small-town feel, natural surroundings, family-oriented environment, and easy access to Hamilton, Binbrook offers a perfect blend of tranquility, recreation, and community connection. Make this welcoming community and exceptional home your own. (id:63008)
168 Lakeshore Road
Burk's Falls, Ontario
First time offered for sale! This cherished year-round waterfront home on Pickerel Lake, formerly known as 'Lasting Impressions', is ready for its next chapter. Nestled on a beautifully landscaped and private 0.8-acre lot with 100 feet of natural shoreline, this cherished retreat offers four-season comfort, tranquility, and endless recreation. Enjoy breathtaking lake views, sandy beach entry, deep water off the dock for swimming and boating, and a private snowmobile path to the lake. Mature trees, perennial gardens, and a peaceful waterfall beside a flagstone patio create a truly serene outdoor haven. You're welcomed by a striking granite stone entrance while beautiful flagstone steps lead to the lake, and front and rear decks offer multiple places to relax or entertain. Crafted with top-quality B.C. red cedar on all buildings, the main home features a warm and functional layout with 3+1 bedrooms upstairs and 2 more in the finished walkout basement. The inviting living room with lake views boasts a stunning fieldstone propane fireplace, and the stylish Cutters Edge kitchen has ample cabinetry, and a Vermont Castings propane stove in the dining area. Comfort and efficiency abound with propane radiant in-floor heating on both levels, a new heat pump with A/C, hot water on demand, drilled well, a woodstove (WETT certified), lake-drawn water system for the gardens, and a generator for backup power. Additional highlights include a massive 40' x 26' insulated/heated workshop with hydro, an oversized double garage, attached woodshed, propane BBQ hookup, invisible dog fence, and a charming cedar bunkie, ideal for guests, a studio, or a creative retreat. Plentiful parking accommodates vehicles, trailers, ATVs, snowmobiles, and more. Located on a well-maintained year-round road just 15 minutes from Hwy 11 and Burks Falls and close to OFSC trails! A rare and lovingly maintained property offering year-round lakeside living at its best -your Pickerel Lake paradise awaits! (id:63008)
185 Yellow Birch Crescent
Blue Mountains, Ontario
Welcome to 185 Yellow Birch Crescent, a beautifully upgraded Crawford model in the sought-after Windfall community at the base of Blue Mountain. This modern two-storey semi-detached home offers 3 bedrooms, 3.5 bathrooms, and a finished basement, designed for comfortable four-season living in one of the area's most desirable neighbourhoods. The open-concept main floor features a stylish kitchen with quartz countertops, under-cabinet lighting, stainless steel Samsung appliances, and a gas range. The living and dining areas offer a warm, inviting layout with a gas fireplace and sliding doors that lead to the backyard, showcasing views of Blue Mountain. Upstairs, the spacious primary suite includes a walk-in closet and a 5-piece ensuite. Two additional bedrooms, a full bathroom, and convenient upper-level laundry complete the second floor. The fully finished basement adds exceptional versatility with a large open recreation area, full bathroom, and storage space. Residents of Windfall enjoy access to The Shed, the private community clubhouse featuring a year-round heated pool, hot tub, sauna, gym, and lodge with an outdoor fireplace. All of this is set just minutes from Blue Mountain Village, scenic trails, golf, and the shops and restaurants of Collingwood. A fantastic opportunity to own in a premier master-planned community that embraces the very best of Southern Georgian Bay's four-season lifestyle. A full interior paint refresh is scheduled to be completed in the coming weeks, offering a move-in-ready opportunity. ** Virtual staging in Living/Dining Room and Primary Bedroom** (id:63008)
553308 Grey Road 23
West Grey, Ontario
This expansive 46+ acre farmstead, nestled between Markdale and Durham, is the epitome of rural tranquility and century charm. Whether you envision a hobby farm, a horse haven, or your own space to roam, this property is the ideal choice. With approximately 5 acres of workable land,6-8 acres of pasture, and 6 acres of lush hardwood bush, mainly sugar maples, this property offers a perfect blend of functionality and natural beauty. Additionally, it features scenic trails, a spacious 40' x 60' barn suitable for chickens, along with a storage shed and garden shed to meet all your needs. Step inside the updated century farmhouse, where you are welcomed by a screened-in front porch. The main level offers a spacious mudroom, a well-appointed kitchen with an island, a dining room perfect for hosting family gatherings, and a cozy living room warmed with a wood stove. Relax in the luxurious 4-piece bathroom with a soaker tub. Upstairs, find three bedrooms with closets, a newly updated 5-piece bathroom with double sinks, and a private balcony for serene morning coffees. The spray-foamed attic opens possibilities for a bonus room, office, or additional bedroom. Outside, enjoy the covered back porch, relax in the hot tub, or bask in the sun by the above-ground pool and fire pit. Just a short 10-minute drive from the amenities of Durham, this West Grey gem offers an unparalleled rural escape for outdoor enthusiasts and farming enthusiasts alike. Surrounded by conservation areas, golf courses, snowmobile routes, and hiking trails, it presents an exciting opportunity to embrace the countryside lifestyle. Ready to make this farm your own? (id:63008)
107 Harrison Street
Centre Wellington, Ontario
Beautiful 3-Bedroom Home in the Heart of Charming Elora. Welcome to this exceptional 2-year-old home offering more than 2,500 sq. ft. of beautifully designed living space in the desirable South River community. Every detail has been thoughtfully curated to combine style, comfort, and functionality-creating the perfect home for today's modern family. Step inside to find bright, open spaces featuring 9' ceilings, elegant wood stairs, and stunning hardwood flooring throughout. The chef-inspired kitchen showcases sleek stone countertops, stainless steel appliances, and plenty of cabinetry, making it as functional as it is beautiful. The adjoining dining area provides a welcoming spot for family meals or entertaining friends, while the spacious great room offers a comfortable gathering space filled with natural light. Practicality meets design with an oversized mudroom-ideal for busy family life-and multiple flexible loft spaces that can easily serve as a home office, play area, or cozy reading nook.Upstairs, you'll find large secondary bedrooms that offer plenty of space for kids or guests, along with a convenient second-level laundry room. The highlight of the upper floor is the palatial primary suite, featuring a generous walk-in closet and a spa-like 5-piece ensuite with a luxurious soaker tub, glass shower, and double vanity-your own private retreat at the end of the day.Outside, you'll enjoy being part of the friendly and picturesque South River community, just minutes from the charming shops and restaurants of downtown Elora or Fergus, and only a short 15-minute drive to Guelph. This is a home that truly has it all-modern finishes, thoughtful design, and a location that balances small-town charm with everyday convenience. (id:63008)
7381 Sideroad 4
Centre Wellington, Ontario
Custom-Built Executive Home on 8 Private Acres with Stunning Views – Just 5 Minutes from Historic Elora. Discover the perfect blend of luxury, privacy, and natural beauty in this exceptional custom-built estate, offering over 4,000 sq. ft. of thoughtfully designed finished living space. Set on 8 peaceful acres of scenic countryside, this one-of-a-kind home welcomes you with sweeping views and a true sense of tranquility. Inside, soaring ceilings, oversized windows, and engineered oak flooring fill the home with light and warmth. A handcrafted three-story Douglas Fir staircase adds timeless character, while built-in surround sound brings each space to life. The main floor is designed for connection and comfort, featuring an open-concept layout flowing from the great room to the spacious dining area and a chef-inspired kitchen with a hickory island, Cambria quartz counters, and high-end finishes. A mudroom and laundry area with breezeway access to the garage add daily convenience. The main floor primary suite is a private retreat with a spa-like ensuite including heated floors, a soaker tub, walk-in shower, double vanities, and a large walk-in closet. Upstairs offers two large bedrooms, a well-appointed bathroom, a quiet office, and a cozy reading lounge overlooking the great room and backyard. The bright walk-out lower level features oversized windows, a large bedroom, an inviting rec room, and storage. The fully insulated, heated 3-car garage with 9 ft doors including a loft—ideal for a studio or future in-law suite. A separate 18’x33’ workshop offers space for tools, toys, or equipment. For added peace of mind, the property is equipped with a whole home automatic generator, ensuring comfort and security in every season. Step outside to enjoy a large back deck, private trails, and a peaceful stream—perfect for nature walks or trail riding. Severance potential offers rare future value without compromising privacy. (id:63008)
28 Haynes Avenue
St. Catharines, Ontario
Step inside this beautifully renovated 2-bedroom, 1-bath home where modern comfort meets timeless charm. Thoughtfully updated throughout, the interiors feature stylish finishes, a bright and inviting layout, and a seamless flow that makes the space feel open and airy. The oversized yard offers endless possibilities—whether you envision cozy evenings under the stars, hosting friends, or creating your own garden retreat. Perfectly suited for first-time buyers or savvy investors, this home offers a rare blend of character, comfort, and convenience—just minutes from downtown, local shops, parks, and major highways. The Pool is as-is - it was installed 2 years ago by the tenants. Furnace was brand new in 2019 and several updates including the kitchen was done in 2021. (id:63008)
228 Madison Avenue S
Kitchener, Ontario
Discover a versatile and well-maintained industrial space. This stand-alone building offers excellent functionality with drive-in access through two oversized garage doors, making loading and unloading efficient and convenient. Inside, the unit features impressive ceiling height, bright overhead lighting, and a clean, open layout that supports a wide range of uses. A dedicated office area with a private washroom provides the ideal setup for administrative or customer-facing needs, while a small mezzanine adds additional storage or workspace flexibility. Its central location places you just minutes from Kitchener’s core, major routes, and local amenities perfect for businesses seeking convenience and visibility. (id:63008)
135 Secord Lane
Burlington, Ontario
Introducing an exceptional luxury residence steps from Lake Ontario at 135 Secord Lane. This newly built 2,950 sq. ft. modern home sits at the end of a private laneway south of Lakeshore Road, offering exclusive water access. A sleek exterior, expansive windows, and a soaring open-to-below foyer set the tone for the light-filled interior. The main level features an elegant open-concept layout with a designer kitchen, waterfall island, gas range with pot filler, built-in ovens, and full-height cabinetry, with double walkouts to a covered stone patio. A corner bedroom/office and stylish pantry & laundry complete the level. Upstairs, the resort-inspired primary suite boasts lake views, a custom walk-in, makeup vanity, and spa-calibre ensuite, plus three additional bedrooms with walk-ins and ensuite or shared baths. Surrounded by mature trees and near Paletta Park, this home defines Burlington luxury. (id:63008)
15 Queen Street S Unit# 702
Hamilton, Ontario
Welcome Home - Platinum Condos. This condo building is in the heart of downtown Hamilton. It is the perfect location with easy access to trendy restaurants, parks, transit , highways, Art Galery, McMaster University and so much more. This luxury condo has 2 bedrooms and offers stylish living with 9’ ceilings, Chic Decor Design, open concept space and a balcony to enjoy outdoor space. Warm luxury plank flooring throughout the well designed space, large closets and in suite laundry as well as a 3 piece bathroom with walk in shower and a 4 piece ensuite. Make the one of the bedrooms into a fabulous home office space. The large balcony has beautiful city and escarpment views and large windows in living and kitchen area with open concept style living. As part of living in this beautiful space you will also have access to Locker, Podium Level Retail. Family/ Party Room With Bbq , Gym And Outdoor Yoga Terrace Located On The 5th Floor Step into your best life and contact us today to view. This unit is available now for $2,450 + hydro, gas & water. Parking $100.00 per month (id:63008)
1880 Gordon Street Unit# 1003
Guelph, Ontario
Discover stylish, accessible living at Unit 1003 – 1880 Gordon Street. This 2-bedroom, 2-bath condo offers open-concept living with wide hallways, barrier-free entry, and modern finishes throughout. Enjoy a custom kitchen with quartz countertops, hardwood flooring, and glass showers. The living room features a cozy fireplace and walkout to a private balcony with breathtaking panoramic views. Located in the sought after Gordon Square 2, residents enjoy top-notch amenities including a fitness centre, golf simulator, and lounge with billiards and games. With easy access to Hwy 401, nearby restaurants, parks, and schools, this condo combines comfort, convenience, and low maintenance living in one exceptional package. (id:63008)
201 - 100 Gordon Street
Stratford, Ontario
Bright & Stylish 1-Bedroom Condo Near Upper Queens Park! Move right into this well appointed 1-bedroom, 1-bathroom condo offering modern comfort and convenience. The upgraded finishes and thoughtful design make this home perfect for first-time buyers, downsizers, or anyone seeking low-maintenance living.Enjoy in-suite laundry, an open-concept living space, and a reserved parking spot-all in a well-maintained building with an elevator for easy access.Located just minutes from shopping, Upper Queens Park, and a local golf course, this condo combines lifestyle and location in one perfect package. (id:63008)
451 Woodridge Drive
Goderich, Ontario
Introducing 451 Woodridge Dr, an exceptional opportunity within the newly developed Coast subdivision in Goderich. Skip the wait for a new build - this move-in ready home is completely finished and ready for you today. This beautifully designed legal duplex has modern amenities with a versatile layout - ideal for both personal living and rental income. Looking to offset your mortgage? Live on the main floor and rent out the lower level suite as a short-term rental. It's a setup that fits right in the local bylaw requiring owners to live on-site. Best of all, the property comes with the lower level fully furnished, ready to rent out right away. Upper Level Highlights a welcoming & expansive foyer leads into a bright, open space; a spacious guest bedroom complemented by a stylish 4pc bath and a dedicated laundry room; a massive combined kitchen, dining & living area that is perfect for family gatherings and entertaining; a luxurious primary suite features a generous walk-in closet and a 3pc bath, offering a private retreat. Lower Level Features: complete with its own separate entrance and utilities, this level is perfectly suited for short or long-term rentals; two comfortable bedrooms & a modern 4 pc bath create a self contained living space; large windows in the kitchen, dining & living area bathe the space in natural light. Outdoor & additional amenities: enjoy serene mornings on the covered front porch with a glimpse of Lake Huron or host delightful evenings on the back covered porch. An attached garage and double-wide drive enhance convenience. With potential for rental offset, this property presents an attractive investment opportunity alongside a beautiful, fully furnished home. Come and discover all that 451 Woodridge Dr. has to offer - a residence that truly has it all. (id:63008)
175 Cross Street S
West Grey, Ontario
Lovingly cared for by the same owners for over 50 years, this well-maintained bungalow offers exceptional value in a family-friendly location. The home features a durable Hy-Grade metal roof, paved driveway, and single-car garage, providing strong curb appeal and long-term peace of mind.The main level offers three bedrooms, a bright living area, and a revamped full bathroom updated during the pandemic. Heating was originally electric baseboard, but the home is now primarily warmed by gas fireplaces on both levels. The lower level is fully finished and includes an additional bedroom, office/playroom, a second full bathroom, and excellent space for family, guests, or hobbies.Located less than 200 metres from the local JK-8 school, this property is ideal for young families or anyone seeking close proximity to amenities. With decades of pride of ownership and a practical layout, this inviting home is ready for its next chapter. (id:63008)
63 Spencer Drive
Centre Wellington, Ontario
Ideally located in one of Elora's family friendly neighborhoods and set on a spacious corner lot directly across from peaceful parkland and scenic walking trails. This property offers the perfect blend of nature, convenience, and modern living. Step inside to an inviting main floor featuring a bright, airy layout with seamless flow between the kitchen, dining, and living areas, that are ideal for entertaining or relaxed everyday living. A sunroom extends your living space and provides the perfect spot to enjoy morning coffee or unwind in the evening. The main level includes 2 comfortable bedrooms, while the fully finished lower level adds exceptional flexibility with 2 additional bedrooms, a large family room, and ample storage-perfect for extended family, guests, or a home office setup. Outside, the expansive lot offers endless possibilities.. create your own outdoor oasis. With parks and trails just steps away, and all the charm of Elora close by, this home delivers both lifestyle and location. A great opportunity in a fantastic neighborhood that is perfect for the young family or empty nesters. An easy commute to Guelph, KW and the west GTA. (id:63008)
255 Celtic Drive Unit# Main
Stoney Creek, Ontario
Welcome to 255 Celtic Drive, a charming 3-bedroom home available for lease in Stoney Creek. This inviting property features a spacious, open-plan living area and a cozy backyard perfect for relaxing or entertaining. Conveniently located near local amenities, schools, and parks, this home offers both comfort and convenience. Don’t miss the opportunity to make this lovely residence your next home. (id:63008)
1041 Cook Drive
Midland, Ontario
Welcome to this beautifully cared-for 3-bedroom, 2-bathroom townhouse, ideally located in one of Midland's most desirable neighbourhoods. Move-in ready with a smart, functional layout, it's the perfect fit for families, first-time buyers, or downsizers seeking comfort without compromise. The main floor offers a bright, open-concept design where the kitchen, dining, and living areas flow together effortlessly-great for everyday living and entertaining alike. A convenient powder room and a walkout to the fully fenced backyard add ease and functionality. The attached garage with inside entry provides additional storage and everyday convenience. Upstairs, the spacious primary bedroom features a double closet, complemented by two additional sunlit bedrooms and a well-appointed 4-piece main bath. The full basement is brimming with potential-finish it for extra living space, a rec room, or a personalized retreat tailored to your needs. Enjoy year-round comfort with natural gas heating and central air conditioning. This prime location puts you within walking distance of Little Lake Park, Georgian Bay General Hospital, shops, restaurants, and Midland's lively downtown. Trails, playgrounds, waterfront activities, schools, and public transit are all just minutes away. (id:63008)
200 Jamieson Parkway Unit# 111
Cambridge, Ontario
Welcome to the recently renovated Cambridge Grand.... A bright and modern 2-bedroom/ 1 bath condo available as early as mid December or January 1st.. You can say goodbye to snow shoveling and grass cutting for good. This condo is conveniently located by the 401 and beside a local shopping mall, walking distance to schools and parks. It has a bright and spacious updated kitchen with new hardware, ceramic back splash, and all Stainless Steel appliances, built in microwave and lots of cabinets and counter space with a large eating area. All the flooring has been updated consisting of a combo ceramic and laminate floors and newer carpet in the 2 large bedrooms. The condo faces north with lots of natural light. It's a ground floor unit with a balcony. Private In-suite laundry with washer/dryer and an updated 4 pce bath. Plenty of closet space for all your storage, 1 parking spot and water is included in your rent. Building amenities include; outdoor inground pool, Community BBQ area, party/reading room and lots of visitor parking. Rent is plus Hydro (id:63008)
9037 Airport Road W
Hamilton, Ontario
Welcome to 9037 Airport Road West in charming Mount Hope! This detached home sits on an impressive 60 x 209 ft lot, offering endless possibilities and room to enjoy outdoor living. Featuring 3 bedrooms, the home includes 2 main floor bedrooms plus a spacious upper level that includes an additional bedroom and home office - this space would make for an incredible primary suite! The basement, filled with memories of a time gone by, features a wet bar, plenty of space and a separate entrance - the possibilities!. Outside, the property continues with a detached garage with hydro, perfect for a workshop, studio, or extra storage. Recent updates include newer shingles and a freshly paved driveway, ensuring peace of mind and great curb appeal. Located in a growing community, and with convenient C6 zoning, this property delivers a fantastic opportunity for families, investors, or anyone with a vision! Come have a look, you’ll be happy you did! (id:63008)
487 York Avenue N
Listowel, Ontario
If you’re just starting out, 487 York Ave N could be exactly what you’re looking for. This low-maintenance home sits on a quiet street and features numerous updates, including a newer furnace, windows, and kitchen cabinets. You’ll also appreciate the abundance of hardwood flooring throughout. All of this is situated on a beautifully treed 66' x 129' lot with a detached garage. (id:63008)

