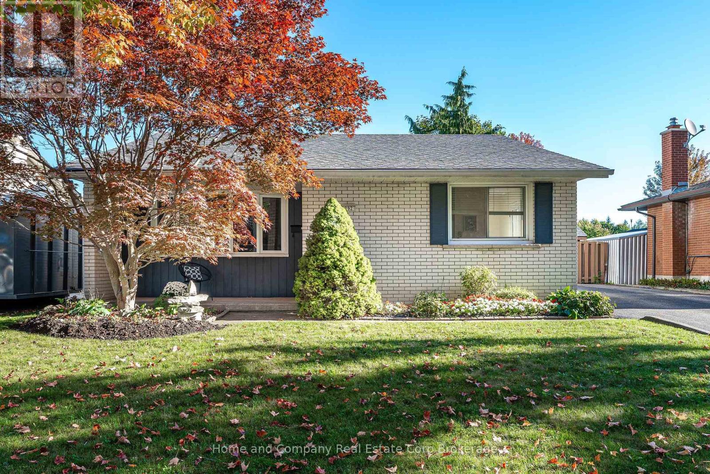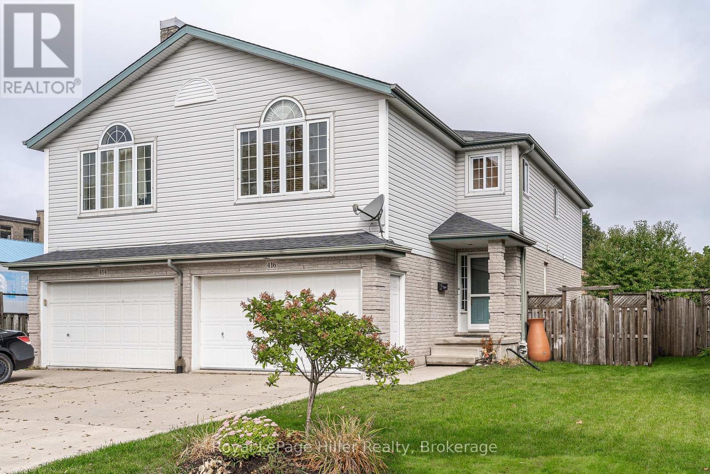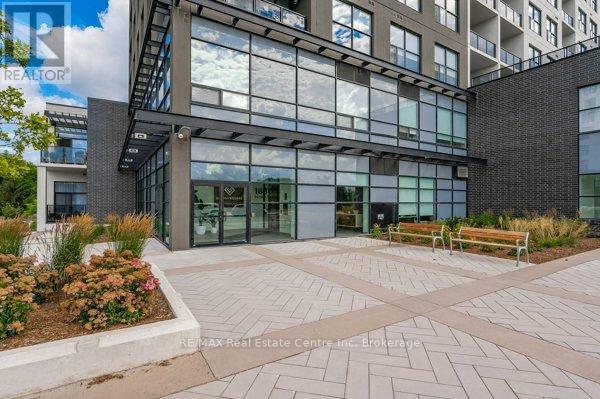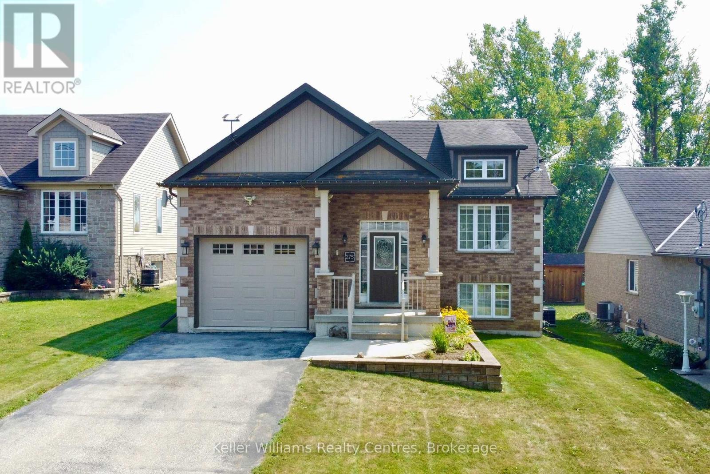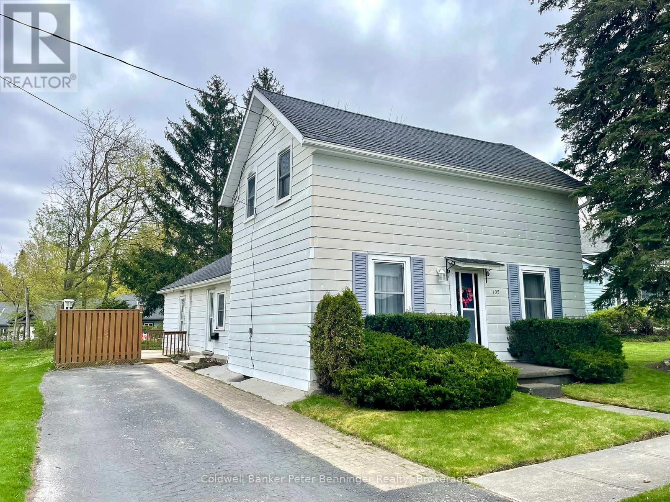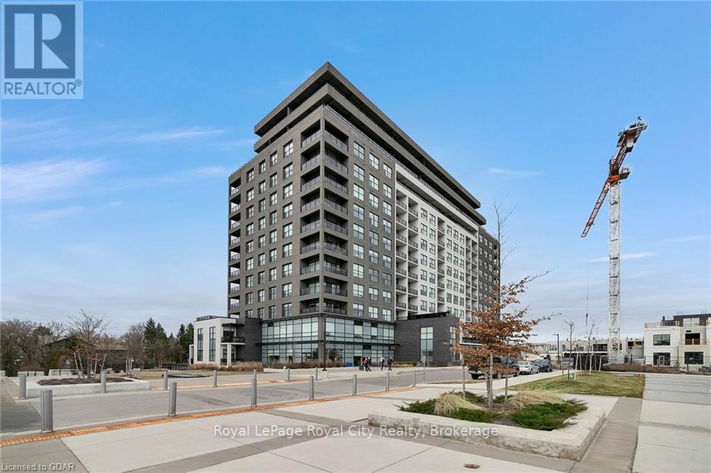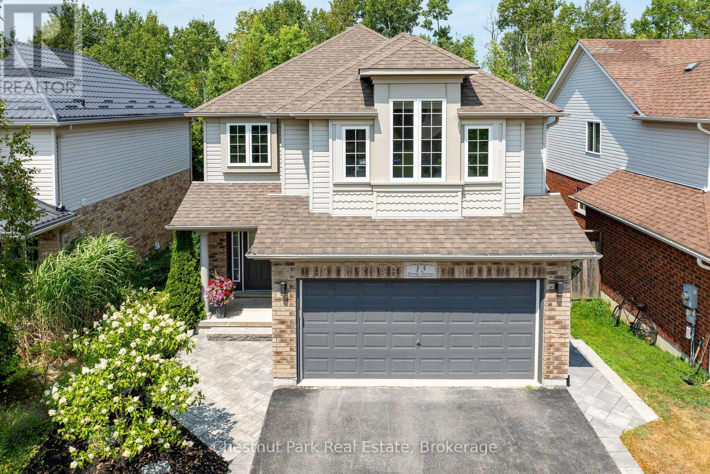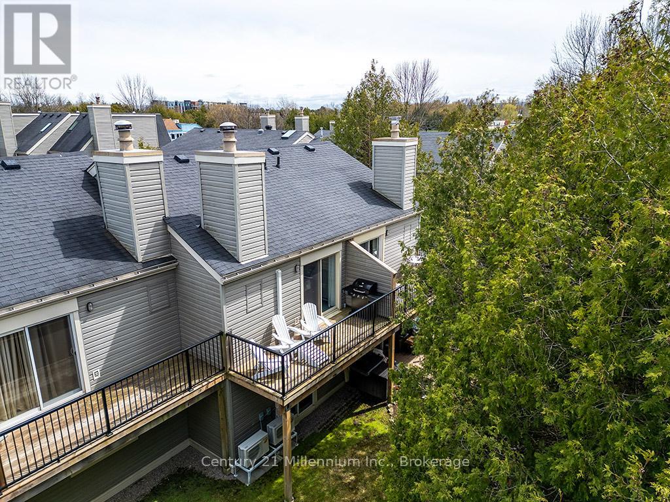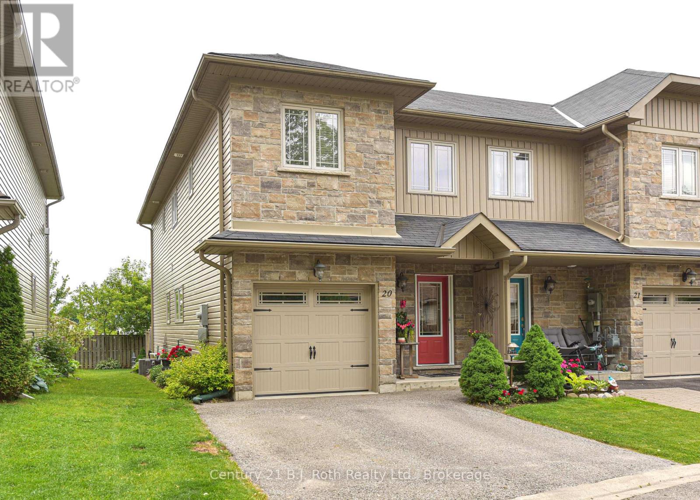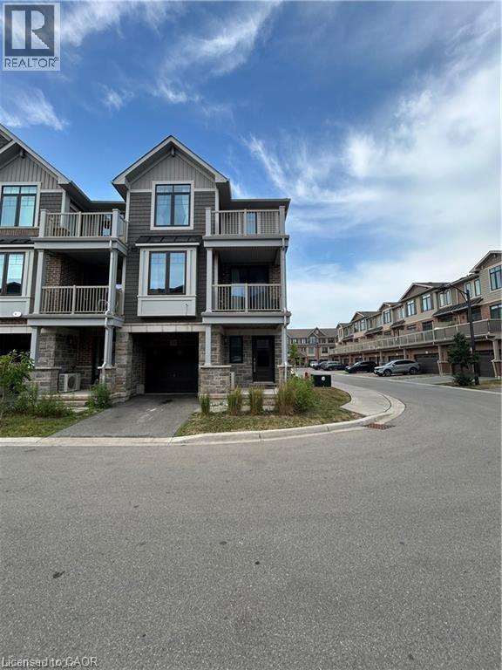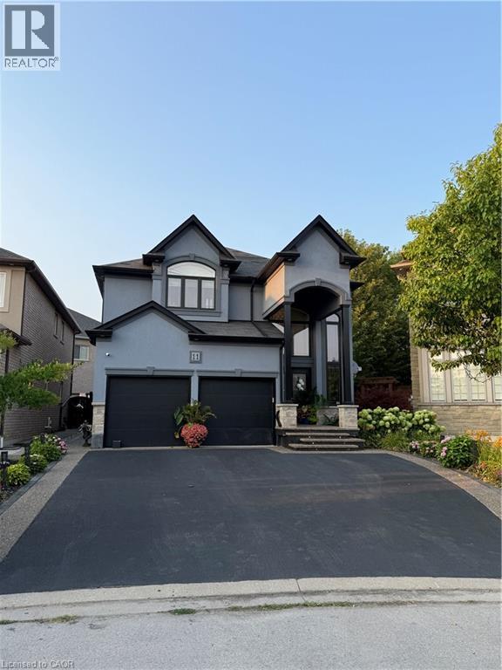292 Redford Crescent
Stratford, Ontario
Welcome to 292 Redford Crescent, Stratford, located in family friendly Hamlet Ward and featuring an incredible outdoor oasis. Backing onto one of Stratford's best kept secrets, Redford Park, and close to wonderful schools and trails, this location is top notch! This 3 bedroom, 2 bathroom home features a functional layout, with living spaces located on the main floor, bedrooms and updated full bathroom on the upper level and handy, newly renovated 3-piece bathroom with laundry and a spacious recreation room on the lower level, with walk up to your incredible back yard. The rear yard is fully fenced, showcases beautiful gardens and a swimmer's dream--a 20' x 40' heated salt water pool. Spend your mornings, sipping coffee on your covered front porch, your afternoons swimming the day away and your evenings relaxing in your hot tub! For more information or to view this property for yourself, contact your REALTOR today! (id:63008)
416 Brunswick Street
Stratford, Ontario
Welcome to this great family home, perfectly situated within easy walking distance to both the renowned Stratford Festival and the expansive park system. This well-appointed semi-detached residence boasts a variety of desirable features, including a bright and versatile bonus family room conveniently located above the garage, providing extra space for relaxation or entertainment. The interior offers a comfortable layout with 3 generously sized bedrooms, complemented by 3 bathrooms, ensuring convenience for the whole family. Downstairs, discover a finished rec room, ideal for leisure activities or a home theatre, while the spacious main floor provides access to the outdoors through patio doors leading to a patio/deck area, perfect for outdoor BBQ's (with gas hookup) and enjoying warm weather. The property also features a fully fenced backyard, offering a safe and private space for children and pets to play. Furnace 2024, Gas Stove 2025, Washer/Dryer 2023. The location is truly exceptional, with easy access to all the amenities of the east end, as well as being close to the vibrant downtown shopping district, making this home an ideal choice for a comfortable and convenient lifestyle. (id:63008)
104 - 1880 Gordon Street
Guelph, Ontario
Make this gorgeous ground-floor condo located in the prestigious south end of Guelph your home. Professionally designed 2-bedroom, 2-bathroom suite with luxurious upgrades and TWO underground parking spaces. The 10' ceilings bring in more natural light and make the open-concept floor plan feel very spacious. With stunning finishes and a great layout, spending time at home is relaxing and joyful. The modern kitchen has plenty of cabinets, numerous drawers and a walk-in pantry for additional storage. Undermount lighting, built-in stainless steel appliances, a stylish backsplash, and a large island complete the kitchen. The spacious dining area overlooks the living room. A cute living room with large sliding doors leads to a private balcony. Enjoy a morning coffee or afternoon tea in your secluded outdoor space. The large primary bedroom has a walk-in closet and a luxurious ensuite bathroom with a floor-to-ceiling glass shower and heated flooring. With glass sliding doors that open up to the living/dining room, you will be pleased with the functionality of a second bedroom. With a Murphy bed already installed, it can be used as an office and/or a bedroom. The main 4-piece bath with heated floors and in-suite laundry completes this suite. Quartz counters and hardwood flooring throughout, crown molding, and pot lights are a bonus. This building has amazing amenities. With an HD golf simulator, a very well-equipped gym, a guest suite, bicycle storage, and a gorgeous 14th-floor resident lounge with a separate bar area, games room, and a balcony with panoramic views and great scenery. If you are expecting more guests, you can also book the building's guest suite. Located in Guelph's desirable south end, this beautiful condo is just steps away from great shopping, restaurants, banks, and cinema. Easy access to HWY 401 and on a bus route to UoG. (id:63008)
275 South Street E
West Grey, Ontario
Welcome to this 2009 raised bungalow in the charming town of Durham! From the moment you step inside, the spacious foyer with high ceilings sets the tone for this bright and inviting home. Offering 4 bedrooms and 2 full bathrooms, its perfect for families or those who love to entertain. The primary bedroom features double closets and convenient access to the cheater ensuite. The main living area boasts vaulted ceilings in both the living room and kitchen, creating an open and airy feel. The kitchen includes appliances and offers a walkout to a partially covered deck ideal for summer barbecues or enjoying morning coffee outdoors. The attached single-car garage comes complete with a full step-up loft for extra storage, adding practicality to the homes design. Downstairs, the bright lower level provides even more living space, highlighted by a cozy new gas fireplace (2024) in the rec room. A wonderful blend of comfort and functionality, this home is move-in ready and waiting for its next owners! (id:63008)
105 Mcgivern Street W
Brockton, Ontario
Are you paying rent? Why not let your rent payments pay your mortgage payments, and have something you can all yours. This home has been treasured by the same family for over 63 years. It's available now and awaits a new family. Pull in the asphalt driveway and enter the homes side door and you will be greeted with a large mudroom and laundry room combined which leads to the kitchen, or the second door from the drive also allows you to enter into a spacious eat in kitchen that has an ample amount of cabinets, 3 piece bathroom, formal living room, primary bedroom and entertaining size family room complete the main level. Three bedrooms can be found on the upper level. The family has recently given some rooms a fresh coat of paint as well as replaced the bath and family room flooring with luxury vinyl flooring. Roof shingles are good, forced air, gas heat as well as central air conditioning. Don't miss this one! (id:63008)
1004 - 1880 Gordon Street
Guelph, Ontario
You'll love the exceptional floor plan that this 2 bedroom, 2 bath corner unit offers. Sun floods every room and you can take in morning sunrises as well as sunsets from the wrap around balcony. The kitchen is worthy of any chef and features loads of counter space, stainless appliances, stone counters and a large island that is perfect for casual meals. The adjacent dining room offers a larger space for more formal dining. The living room with its fireplace is open to the kitchen and dining room and full windows take in the southern exposure. Comfortable and nicely designed, the west-facing primary bedroom boasts a walk-in closet and a great ensuite with walk-in shower and double sinks. The second bedroom also faces west and is quite spacious. A lovely 4pc bath is conveniently located in the hallway between the bedrooms. Located in a building that offers an impressive list of amenities like a guest suite, gym, party room and golf simulator. The location can't be beat! Around the corner from groceries, library, restaurants and movie theatre. It's prime for those commuters needing easy access south towards the 401 as well. Whether starting out or downsizing, this stylish 10th floor unit with its bright neutral colour palette awaits. (id:63008)
38 - 1182 Queen Street
Kincardine, Ontario
*Open House at our model every Saturday from 12-3!* Welcome to your dream home in one of Kincardine's most exclusive private communities! The "Callaway" model is a 2-bedroom condo, with 2 full bathrooms, a gorgeous gourmet kitchen and a modern open-concept layout, this home is perfect for relaxed living or entertaining guests. Enjoy serene mornings and stunning views from your patio backing onto the Kincardine Golf and Country Club. Just minutes to the shores of Lake Huron, you'll love the peaceful surroundings and easy access to waterfront recreation, trails, and all the amenities Kincardine has to offer. Whether you're downsizing, investing, or looking for a weekend retreat, this stunning condo offers the perfect blend of luxury, comfort, and location. (id:63008)
13 Brooke Avenue
Collingwood, Ontario
Welcome to 13 Brooke Avenue in Collingwood's sought-after Georgian Meadows neighbourhood. Backing onto the trail with a private treed buffer, this 4-bedroom, 3.5-bathroom home offers over 3,000 sq ft of finished living space and has been extensively updated in 2021. The main floor was fully renovated with engineered hardwood, tile foyer, a gourmet Kraemer Kitchen with quartz counters, updated powder room, custom fireplace surround and shelving, and premium fixtures from Georgian Design. Additional updates completed throughout the home include new trim, interior doors with upgraded hardware, fresh paint, pot lights, designer light fixtures, and dimmable light switches. Upstairs, the luxurious primary suite features a walk-in closet and spa-like ensuite with in-floor heating, freestanding soaker tub, double vanity, and glass shower. The updated family bathroom also includes in-floor heating, plus an upstairs laundry room. The fully finished lower level includes a large rec room, full bath, and storage. Outside, enjoy a back deck with hot tub and dining space, a double garage, and easy access to trails, parks, Curries' Farm Market and Fisher Fields. (id:63008)
479 Oxbow Crescent
Collingwood, Ontario
The perfect home or getaway in Collingwood - Ontario's Four Season playground. This remarkable condo townhome is located in Living Stone Community (formerly Cranberry) - close to waterfront, trails, golf, beaches and ski hills. Enjoy a reverse floor plan with a bright and open upper main floor - featuring vaulted ceilings with a sky light, a cozy wood burning fireplace, and a large private balcony backing onto mature trees. The ground floor offers two sizeable bedrooms and two updated four-piece bathrooms with a recently installed walkout to your private deck from the primary bedroom. Ample storage is available under the stairs and in your exterior personal shed. Control your temperature efficiently with 2 recently installed ductless cooling and heat pump systems - one on each floor, plus baseboard heaters for backup. A rare opportunity for a lovingly maintained home with reasonable condo fees, a well managed community, visitor parking, and beautiful, mature trees surrounding the property. Your Collingwood Lifestyle awaits! (id:63008)
20 Taylor Drive
Orillia, Ontario
End unit - Free-hold Town Home on very quiet private street. This well kept - one owner unit offers a very low maintenance lifestyle with very private backyard space. Open Kitchen, Living Room and Dining Room, plus Den/Office and Powder Room on the main level and Primary Bedroom with Ensuite and Walk-in Closet, 2 additional Bedrooms and full Bath, and Laundry on the second floor. The Basement is unfinished but has potential and is already roughed in for an additional Bath. Located close to Shopping, Parks & Trails, Schools, Lake Couchiching and Lake Simcoe. This home offers comfort, convenience and lifestyle. (id:63008)
288 Glover Road Unit# 24
Stoney Creek, Ontario
This modern Branthaven end-unit townhome is available for immediate possession, two parking spaces, and a quiet interior location within the complex. Featuring an open-concept layout with tall ceilings, wide plank flooring, quartz countertops, stainless steel appliances, and two private balconies, it combines style and function. The home includes three bedrooms, a full bath upstairs, a main floor powder room, in-suite laundry, and a versatile flex space at the garage entry—ideal for a home office. Located minutes from the QEW, Fifty Road shopping, the beach, and Fifty Point Conservation Area, it’s perfect for commuters and outdoor enthusiasts alike. Tenant responsible for utilities. No pets. Non-smoking home (id:63008)
11 Donatello Court
Hamilton, Ontario
Stunning Home on a Prime West Mountain Court – A True Oasis! Welcome to this exceptional property nestled on a quiet court in the highly sought-after West Mountain area. From the moment you arrive, you’re greeted by a grand double-door entry, soaring 2-storey foyer, elegant chandelier, oak staircase with wrought iron spindles, and gleaming 24”x24” tiles. The main level features a seamless open-concept layout with a spacious dining and family room adorned by a modern fireplace. The gourmet kitchen is a showstopper—complete with built-in stainless-steel appliances presently professionally wrapped in white vinyl (including a water line for the fridge), gas stovetop, crown molding, quartz countertops and backsplash, oversized island, pot lights. Sliding doors lead to a breathtaking, fully fenced backyard that radiates a Caribbean resort-style vibe. Upstairs, you’ll find a luxurious primary suite that includes a walk-in closet and a spa-like ensuite with double vanity, soaker tub, and separate shower. Along with three generously sized bedrooms—two with walk-in closets and a completely renovated five piece bathroom. This home is completely carpet-free for easy maintenance and a modern feel. The beautifully finished in-law suite in the basement offers its own eat-in kitchenette, stylish 4-piece bath, two bedrooms, and a cozy family room with fireplace—perfect for extended family or rental potential. The exterior is finished in an elegant combination of stucco, stone, and brick. Step outside to your personal paradise: an inground heated saltwater pool, hot tub, stainless steel outdoor kitchen with gas BBQ under a covered patio, space for a 12-seat dining table, cozy lounge area, and a dedicated gas fire pit zone for evening gatherings. Room Sizes are Approximate. Realtor is one of the Sellers. (id:63008)

