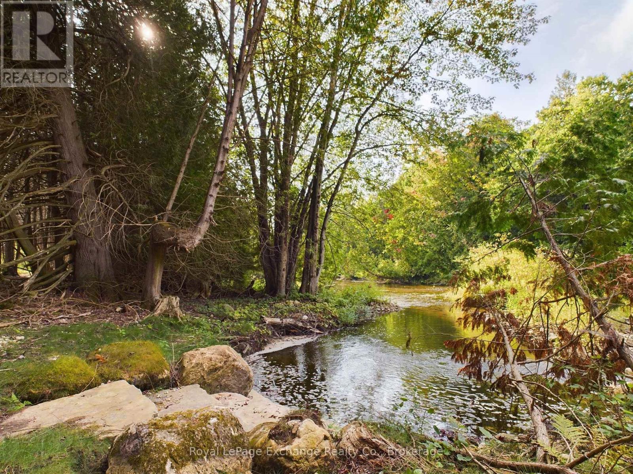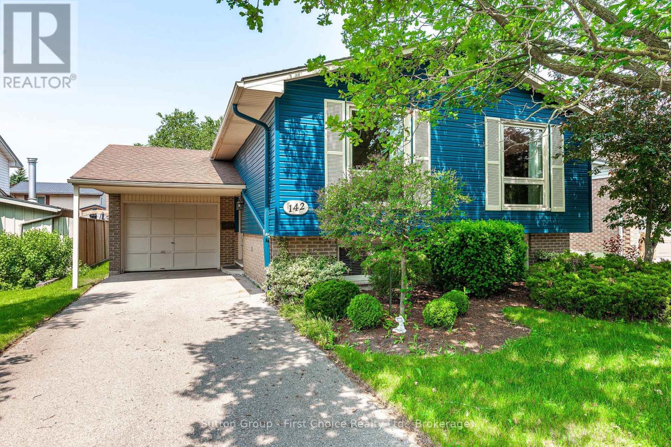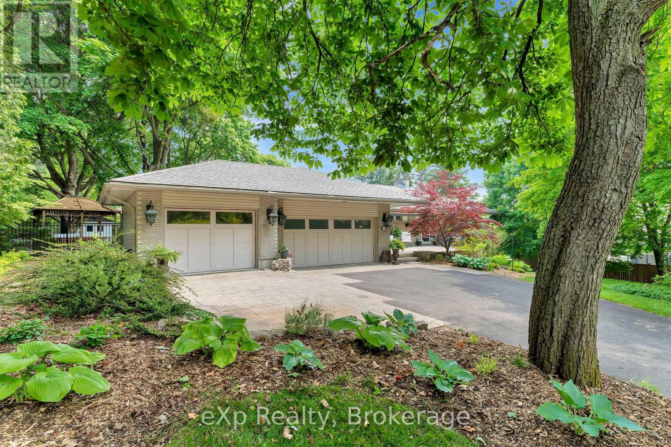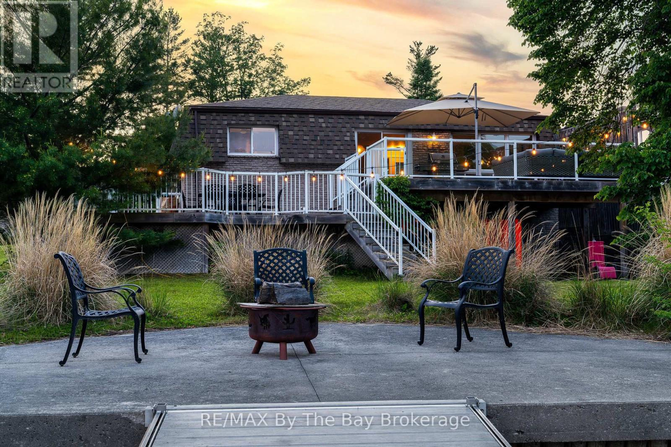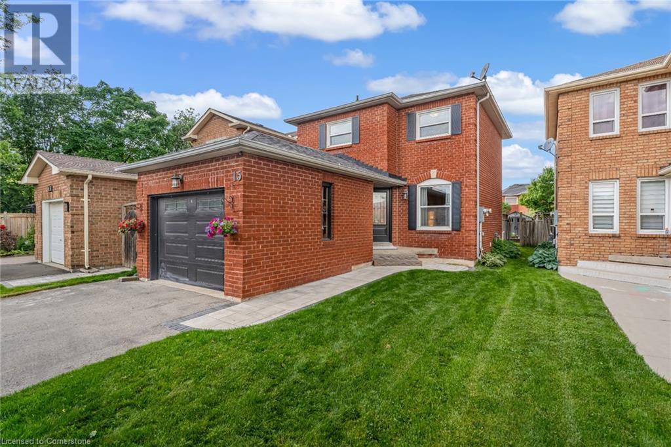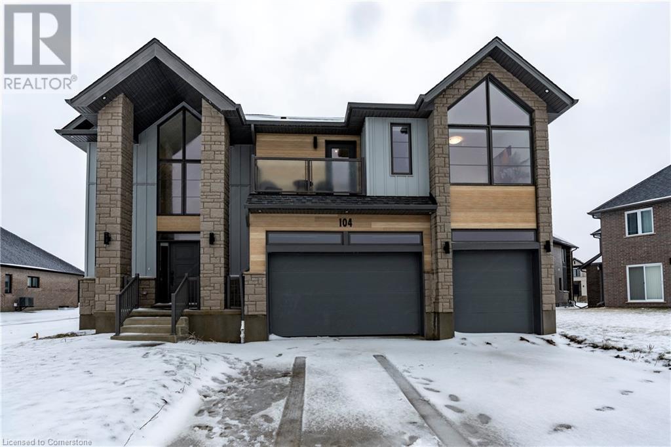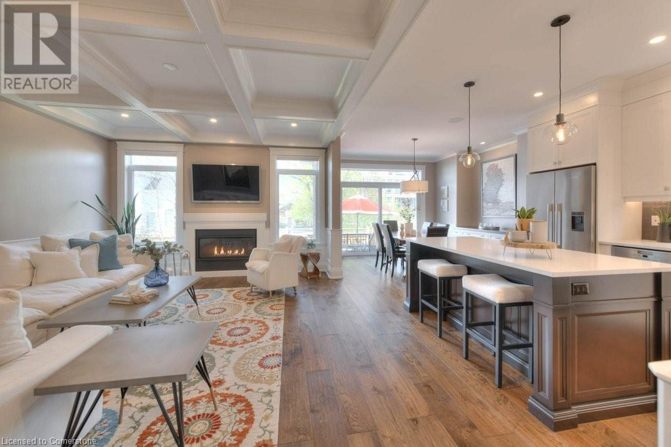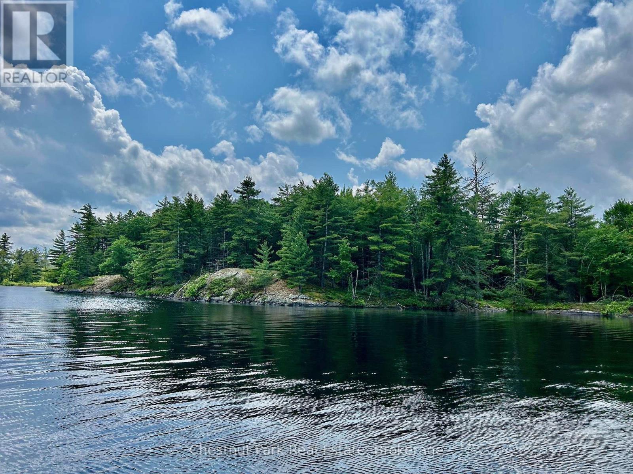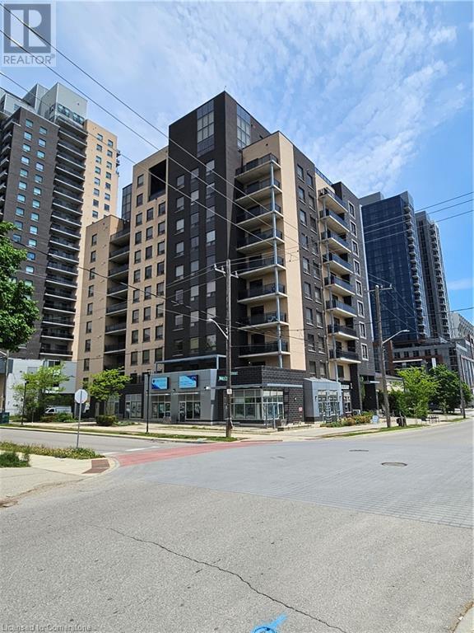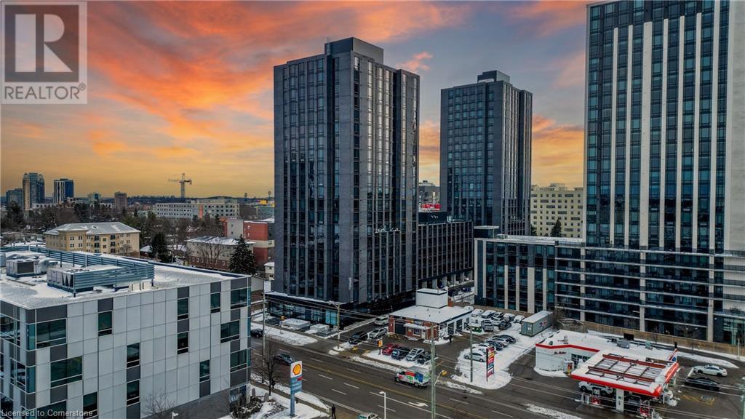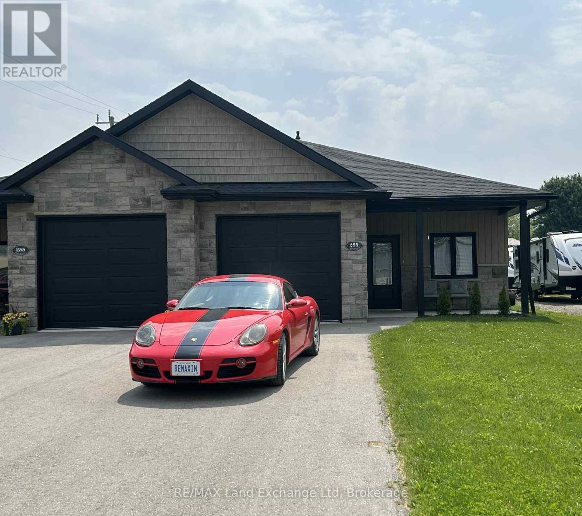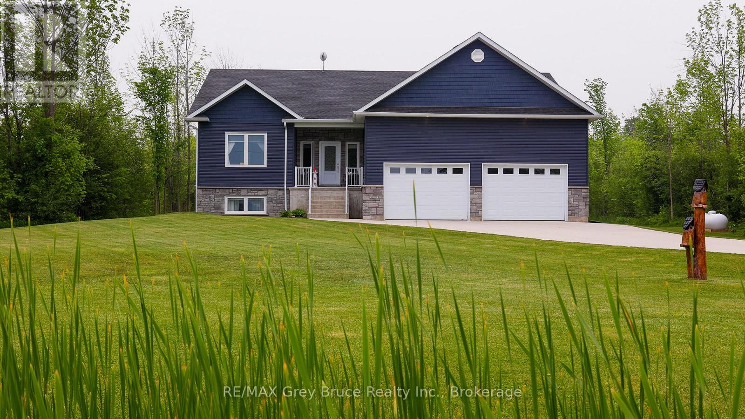502265 Concession 10 Ndr Concession
West Grey, Ontario
Welcome to Crawford! This expansive 30-acre property boasts a picturesque river and breathtaking views. Ideal for constructing your dream home, the property features a captivating hilltop setting that overlooks the surrounding countryside. With a variety of trails, wooded areas, and over 1,200 feet of river frontage, outdoor enthusiasts will find ample opportunities for recreation. Additionally, approximately 14 acres of the land are suitable for cultivation. This property offers essential amenities such as a 1,200' gravel driveway, underground hydro (200amp), a dug well (35 feet), 50-amp hookup for trailers and open field of 9,000 seedlings planted in Spring of 2024. The sale includes a pump house and a shed, while the trailer seen on the property is excluded from the listing. This property presents a unique and enticing opportunity worth exploring! (id:58726)
142 Kenner Crescent
Stratford, Ontario
Located in a family-friendly neighbourhood close to schools, parks, transit and the farmers market, this home offers the perfect blend of comfort, tranquility and convenience. Welcome to 142 Kenner Crescent, a beautifully maintained 3-bedroom, 2-bathroom raised bungalow that delivers functionality and an abundance of natural light throughout. Move in ready and perfect for families, first-time buyers, or those looking to downsize without compromising on space. Step inside to a warm and inviting main floor featuring a sun-filled living room ideal for both comfortable everyday living and entertaining guests, as well as an eat-in kitchen with ample cabinetry. The main level also includes three spacious bedrooms each with great closet space and a full 4-piece bathroom. The primary boasts walkout access to a private backyard deck, an ideal retreat for morning coffee or summer evenings. The lower level is partially finished, offering large above-grade windows, a cozy rec room or family area, a 3-piece bathroom, and a dedicated workshop at the back perfect for hobbies or additional storage. This level also provides direct access to the attached garage, making everyday tasks even easier. Don't miss your chance to own this gem book your private showing today! (id:58726)
5 Orchard Crescent
Guelph, Ontario
One of the most UNIQUE homes in Guelph! This one of a kind bungalow sits on a beautifully landscaped 120 ft. x 162 ft. hillside lot that accommodates a walk-out basement AND an indoor pool for use all year round. This 5 bed, 4 bath (plus a shower in the change room right by the pool) home truly is a wonderful place for your family located in an established and walkable neighbourhood. And with a 3-car garage and along driveway, you'll have all the space you could need! All summer long you get to enjoy and gaze out on this beautiful spot from an inviting front porch. The home opens up at the back to an extra large patio that has ample room for entertaining and enjoying the summertime. Inside, you'll find a large family room with french doors opening up to the deck. The kitchen is a chefs dream, with abundant counter space, lots of natural light, and high end appliances. Off the kitchen is a sunken open dining room and living room where you'll get a great vantage of the tree-filled neighbourhood. There is plenty of space for playing in the downstairs rec room that features a billiards table. The swimming pool area is complete with an indoor sauna, changeroom, and a home gym; off the master bedroom you have an outdoor hot tub steps away. All of this makes for a truly special home ready to be loved and enjoyed by your family! (id:58726)
83 Old Mosley Street
Wasaga Beach, Ontario
Waterfront retreat that offers year round living on the prime boating part of the Nottawasaga River in Wasaga Beach a convenient short walk to the pristine sandy shores of beautiful Wasaga Beach. This all-brick, four-bedroom, three-bathroom home comes fully furnished and offers exceptional comfort, functionality, and style in one of the most desirable locations in Wasaga Beach. Nestled on a quiet stretch of Old Mosley Street, 75 feet of prime riverfront complete with private boat dock and lift and yes, the Chaparral sundeck boat is included. Bright open-concept main floor featuring hardwood floors, a spacious living/dining area with windowed wall and walk-out to a two-tier deck, and stunning panoramic river views through glass deck railings. The updated kitchen boasts granite countertops, tile backsplash, stainless steel appliances, and a convenient layout for both everyday living and entertaining. Generous primary bedroom with a private 3-piece ensuite, additional 4-piece bathroom features a jetted tub for ultimate relaxation. fully finished walk-out basement offers a cozy family room with gas fireplace and direct access to the patio and gardens, as well as additional bedrooms, bathroom, and abundant storage. Enjoy outdoor living with concrete walkways, low maintenance landscaping, natural gas BBQ hookup, and central air. Also featuring a single car detached garage for storing all the toys including two snowmobiles for your winter fun that also are included with this unique riverfront lifestyle property. only a 2 minute walk to Beach 2, a few minutes more to world famous Beach 1 and a 20 minute drive to Collingwood and the ski hills of Blue Mountain Village, don't miss this rare opportunity to own a riverfront gem with unmatched views, privacy, and direct boating access meanwhile close to all central amenities including shopping, dining, parks and beaches. Whether you are a boater or beach goer this home is the perfect property to enjoy the best of both worlds. (id:58726)
15 Smith Drive
Halton Hills, Ontario
Welcome to this beautifully maintained 2-storey gem, perfectly located just minutes from shopping, top schools, and main commuter routes. Featuring 3 spacious bedrooms and 2.5 bathrooms, this home offers the perfect blend of comfort and convenience for growing families or first-time buyers. The bright kitchen leads to an oversized dinning room ideal for entertaining or keeping conversations flowing into the formal living area. Enjoy relaxing in the cozy family room with sliding glass doors that open directly onto a private back deck, perfect for summer BBQs and weekend gatherings. The fully fenced backyard offers both security and space for kids or pets to play. Don't miss your chance to live in a well-loved home in one of Georgetown’s most desirable communities! (id:63008)
104 Dempsey Drive
Stratford, Ontario
Stunning 2023 Built Luxury Home, is truly one-of-a-kind. This breathtaking house is approximately 3000 home features 4 beds and 3.5 baths with a spacious layout on each level. The Exterior Of the Home Features All Brick, Stone and Batten Board Finishes With a Triple Car Garage . The Main Floor Offers 9Ft Ceilings , Beautiful Engineered Hardwood and Ceramics Throughout. The Gorgeous Kitchen Features Large Island, Beautiful Backsplash , Decorative Hood Fan and Cambria Quartz Countertops with plenty of natural light throughout the home! Convenient Access to the patio through the kitchen. Main Floor Laundry Is Upgraded With Base Cabinets.Second floor has offers 4 spacious Bedrooms each with good size closet & bathroom, Master Bed features Walk-in closets and 5 Pc Ensuite. Second floor also have beautiful outside view overlooking the Pond. The basement offers great potential with a large unfinished space, and a 3 pc rough-in. It is located approximately 30 minutes from Kitchener/Waterloo and offering a flexible closing date, this two years old home caters to your lifestyle. With meticulous attention to detail, The Capulet provides a sophisticated living environment where modernity harmoniously meets the tranquility of nature, making it your dream home come to life. (id:58726)
12 George Street
Waterloo, Ontario
Stunning semi-detached home offering over 3,500 sq. ft. of carpet-free, professionally finished living space just steps from the heart of Uptown Waterloo. Enjoy walkable access to the city’s best restaurants, shops, cafes, trails, and the LRT—this location is second to none for lifestyle and convenience. Inside, you'll find 3 spacious bedrooms plus a loft, 4 bathrooms, and exceptional finishes throughout. The gourmet kitchen features quartz countertops, custom cabinetry, built-in appliances, beverage fridge, apron sink, pot filler, three-line water system, and a cozy coffee nook. Elegant hardwood and porcelain tile floors, coffered ceilings, and oversized windows add warmth and light. The primary suite is a private retreat with a 9ft raised tray ceiling, two custom walk-in closets, and a spa-style ensuite with heated floors, steam shower, soaker tub, double vanity, and water closet. The upper loft includes its own HVAC system and a bathroom with heated floors and shower. Additional highlights include a main-floor office, custom mudroom with built-ins, second-floor laundry with cabinetry, and bedroom closets with organizers. The finished lower level offers high ceilings, in-floor heating, large windows, and rough-ins for a bathroom and wet bar. Premium audio throughout: 5.1 surround sound in the great room plus built-in speakers in the kitchen, den, ensuite, loft, and basement—plus two Sonos-ready rooms. The exterior is fully landscaped with a composite deck, aluminum railings, privacy fencing, wrought iron gate, concrete walkway, and a paved driveway. This home perfectly blends luxury, low-maintenance living, and an unbeatable Uptown location. (id:58726)
Part 1 Burnt Island Island
Gravenhurst, Ontario
Great opportunity to own a legacy piece of Muskoka paradise on Beautiful Kahshe Lake. Located on Burnt island, this 4.2 acre property offers 463' of granite shoreline with spectacular views of the lake. Viewing the property from the water show an area where one could build on solid granite amongst tall pine trees that would provide a natural, picturesque setting. Burnt island is the second largest island on Kahshe Lake and offers acres of crown land to explore beyond this property. Located a mere 5 mins from one of 2 marinas, Kahshe is well serviced by contractors and barge services to make your dream project a reality. Come explore this exciting opportunity today. Note: adjacent property also For Sale on MLS X2221577 for $690,000 with 912' of waterfront, 3.65 acres includes small cottage. (id:58726)
8 Hickory Street W Unit# 401
Waterloo, Ontario
$3105 Gross Monthly Income with tenants covering electricity costs. This exceptional, nearly 1400 sq ft, three-bedroom suite offers contemporary student living just steps from Wilfrid Laurier University (WLU) and a short walk to the University of Waterloo. Located in a stylish, well-maintained building that students love for its vibrant, trendy atmosphere. Key features of the building include: secure bike storage, a second-floor lounge, and a fitness room. Parents will appreciate the controlled entry system (accessible via tenants' smartphones) and security cameras throughout for peace of mind. The spacious suite is designed with modern touches, featuring granite countertops and contemporary laminate flooring throughout. With high ceilings and oversized bedrooms, this is the ultimate student living space. Enjoy an in-suite laundry and tenant-controlled climate for added convenience. The primary bedroom includes a walk-in closet and a luxurious ensuite for ultimate comfort. The suite also boasts an expansive, southern-facing balcony — perfect for outdoor relaxation. This is an ideal opportunity for an investor seeking a turn-key student income property or a savvy parent who, instead of paying The Landlord, wants to Be the Landlord. The unit is has been re-leased until at least the end of August 2026. (id:58726)
145 Columbia Street W Unit# 1210
Waterloo, Ontario
Welcome to Society 145, a brand-new luxury condominium ideally located in the heart of Waterloo, just steps from both the University of Waterloo and Wilfrid Laurier University. This rare, spacious corner unit offers a thoughtfully designed layout with 630 square feet of contemporary living space, filled with natural light through expansive floor-to-ceiling windows. The unit is adorned with high-end finishes, including hardwood floors, quartz countertops, stylish light fixtures, and rich carpentry throughout, ensuring a sophisticated and comfortable living environment. Whether you're a student, professional, or investor, this unit caters to all, offering a versatile space with a modern kitchen featuring stainless steel appliances, ample storage, and an open-concept living area perfect for entertaining. The bedroom and den (with window) are spacious. The den offers flexibility for use as a guest room, home office, or study space. Residents of 145 Society enjoy top-tier amenities, including a state-of-the-art fitness center, yoga studio, indoor basketball court, games room with billiards, ping pong, and arcade games, as well as a movie theater and business lounge. The building also features secure entry, a 24-hour concierge, and a rooftop patio with breathtaking panoramic views of the city. The ideal blend of luxury, convenience, and modern living - a perfect choice for anyone looking to invest in one of Waterloo's best buildings. With easy access to the dining, shopping, and entertainment options, this condo offers the perfect combination of comfort, convenience, and style. Don’t miss the opportunity to own in this highly desirable location with tremendous potential for growth and appreciation in value. Embrace the best of condo living in Waterloo at 145 Society! (id:58726)
255 Albert Street
Huron East, Ontario
Welcome to your ideal home, perfectly designed for comfort and convenience! This charming residence features main floor living, making it an excellent choice for seniors or anyone looking to enter the housing market. Inside, you'll find two spacious bedrooms and two full baths, providing ample space for relaxation and privacy. The home boasts an abundance of storage options, including a large pantry equipped with motion sensor lights, ensuring that everything is easily accessible and organized. The inviting layout flows seamlessly, enhancing the living experience. The kitchen is a true highlight, featuring elegant quartz countertops and soft-close doors, combining style with functionality. Step outside to enjoy the covered patios, perfect for entertaining or simply unwinding in the fresh air. The paved laneway adds to the convenience of this lovely home, complemented by an attached garage for easy access. Don't miss your chance to own this delightful property, where comfort meets practicality! (id:58726)
350293 A Concession
Meaford, Ontario
Welcome to this spacious raised bungalow, built in 2018 and situated on a scenic 2-acre lot. This well-maintained home offers 5 bedrooms and 3 full bathrooms, with an open-concept main level featuring a bright kitchen, dining area, living room with walkout to a 4 season sunroom; a welcoming living space perfect for family life and entertaining. The fully finished lower level provides even more flexibility with additional bedrooms, a full bath, and a large recreational room. A double-car garage and a poured concrete driveway add function and curb appeal. Enjoy the outdoors with trails in your own backyard forest, parks, and beautiful local beaches just a short drive away. This is a great opportunity to enjoy modern living with space, nature, and convenience all in one. (id:58726)

