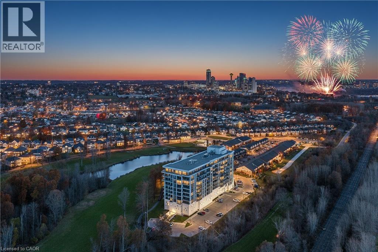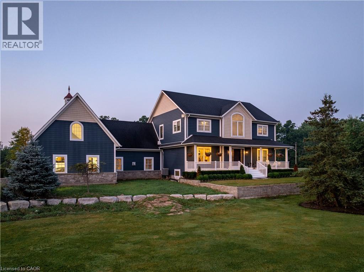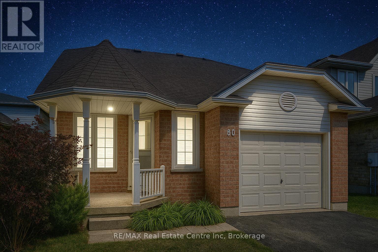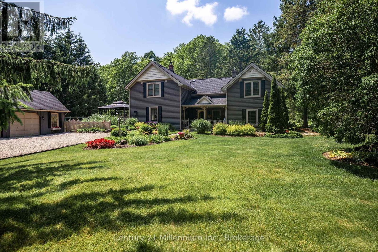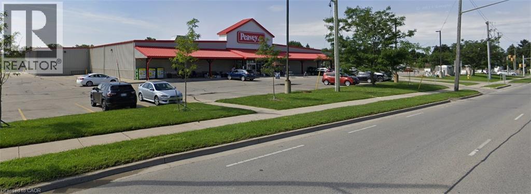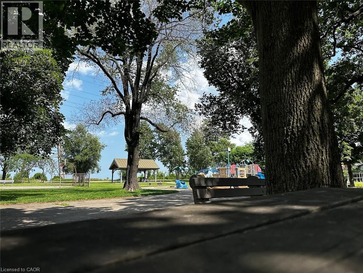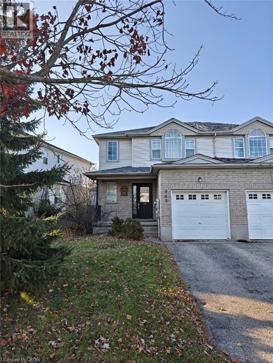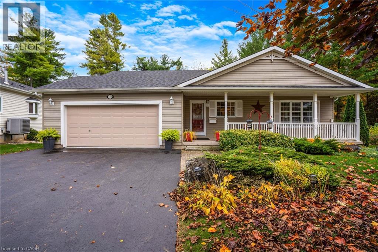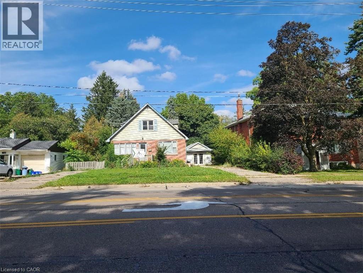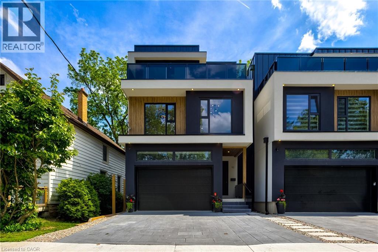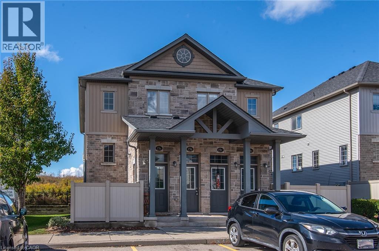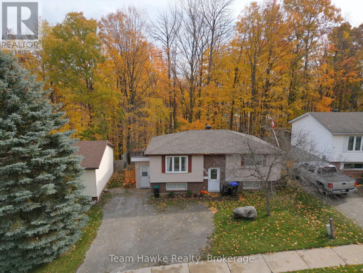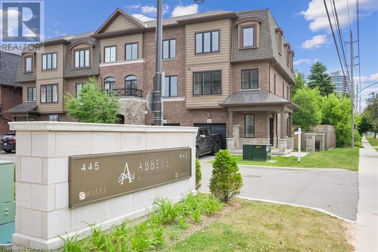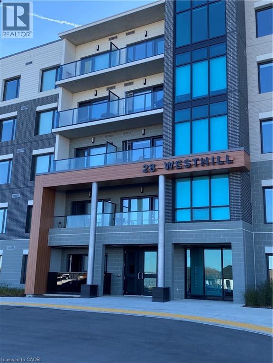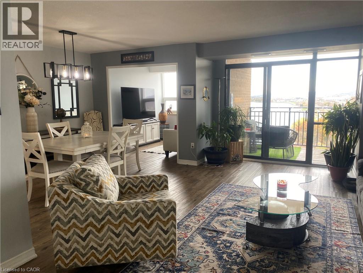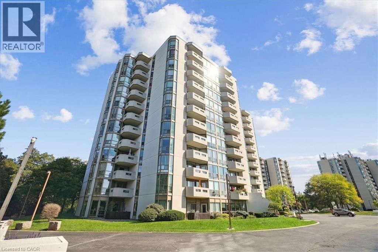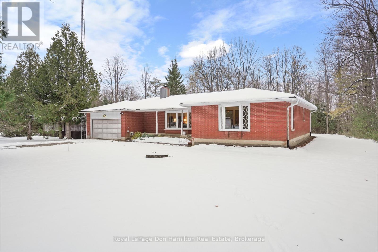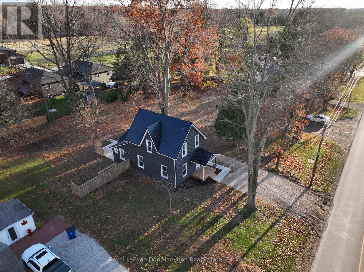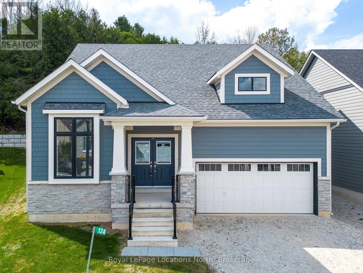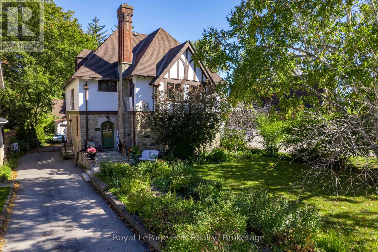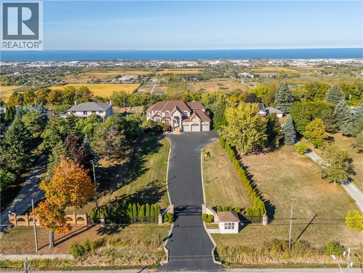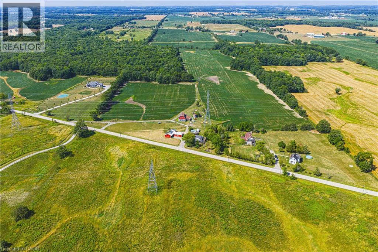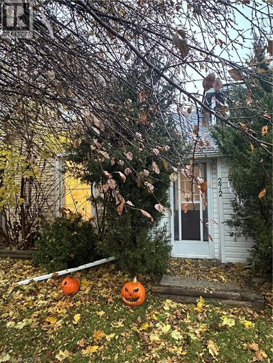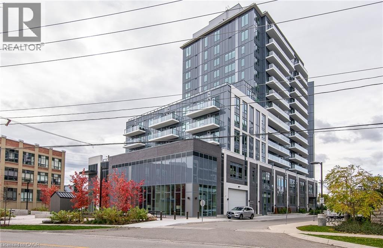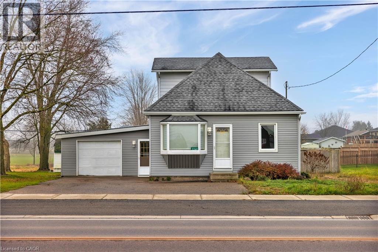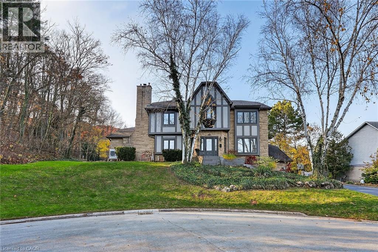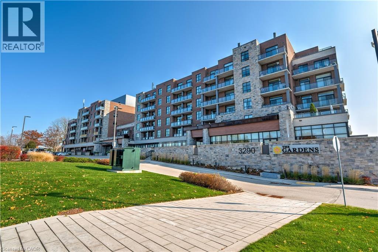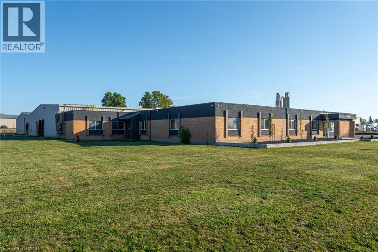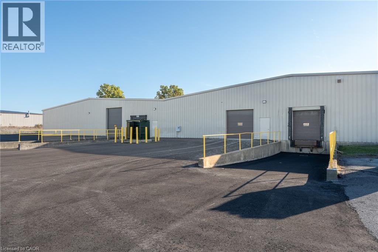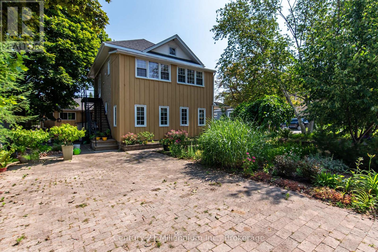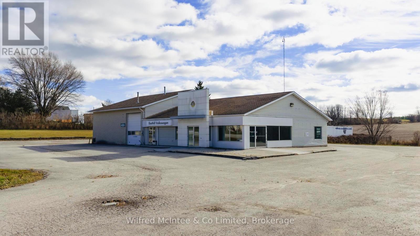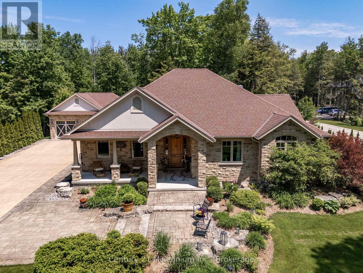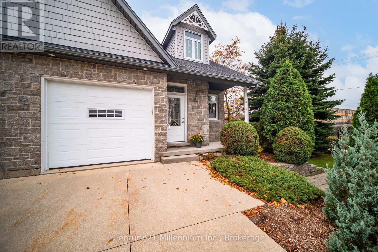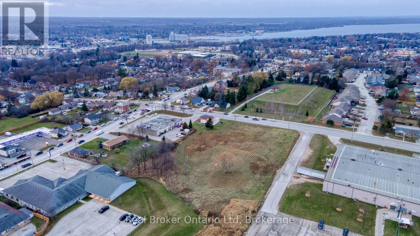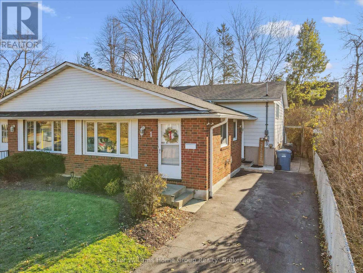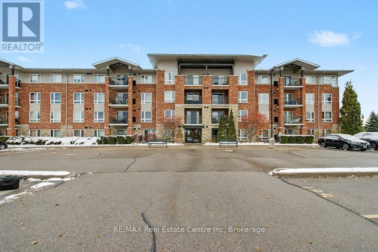7711 Green Vista Gate Unit# 814
Niagara Falls, Ontario
Welcome to Upper Vista Niagara, an exclusive sub-penthouse residence overlooking the pristine fairways of Thundering Waters Golf Club. This rare 2 bedroom, 2 bathroom plus den suite offers 1,502 square feet of refined living space with two private balconies that capture uninterrupted views of the golf course, peaceful ponds and the Niagara Falls skyline. Step inside to an airy, contemporary layout framed by 10 foot ceilings and expansive floor to ceiling windows that fill the home with natural light. The gourmet kitchen features sleek cabinetry, quartz countertops, stainless steel appliances and a generous island designed for effortless entertaining. The primary suite offers balcony access, a walk-in closet and a spa inspired 5-piece ensuite. The additional bedroom and spacious den provide flexible options for guests, a home office or a quiet retreat. Enjoy premium building amenities including concierge services, underground parking, a private locker, a state of the art gym, yoga studio, theatre room and beautifully designed common areas. This peaceful, tree lined setting feels worlds away, yet sits moments from world class attractions, dining, casinos, shopping, nature trails and the U.S. border. Experience luxury condo living surrounded by nature with exclusive views of the Falls and nightly fireworks. This suite delivers an elevated lifestyle in one of Niagara's most desirable boutique buildings. (id:63008)
7804 Schisler Road
Niagara Falls, Ontario
PRIVATE ENTERTAINERS PARADISE … Stunning, CUSTOM-BUILT estate nestled on a uniquely configured property at 7804 Schisler Road, offering OVER 2.5 acres of gorgeous, landscaped grounds. Sitting at the border of Niagara Falls & Welland, there is added convenience of access to amenities in both cities, plus easy access to HWY 406/QEW & new hospital! This impressive 3+2 bedRm, 3 bath family retreat offers more than 3,600 sq ft of beautifully curated living space & is truly an entertainer’s paradise. From the moment you step into the GRAND FOYER w/porcelain-tiled flooring, vaulted ceilings & statement chandelier, you'll feel the quality & care that went into every detail. Glass FRENCH DOORS lead into formal dinRm, while the main floor office w/dual closets adds flexibility of use. Hand scraped hickory hdwd flooring flows throughout, leading to an OPEN CONCEPT kitchen featuring QUARTZ counters, under-cabinet lighting, S/S appliances, gas stove & B/I micro, while a bright livRm w/gas fireplace anchors the room. WALK OUT to OASIS backyard boasting an oversized deck w/BUILT-IN HOT TUB, luxury INGROUND POOL (liner 2024), 2 gazebos & multiple sitting areas, POOL HOUSE w/changeroom & manicured, picture-perfect gardens. SUNKEN FAMILY ROOM w/vaulted ceilings & French patio doors to an arboured patio, 3-pc bath & laundry complete main living area. Upper level features a BONUS LOFT area - perfect for gaming or play. SPACIOUS PRIMARY SUITE offers a custom WALK-IN closet & LUXURIOUS, SPA-LIKE 5-pc ensuite framed by vaulted ceilings. 2 additional bedRms & 4-pc bath. Lower level includes 2 more bedRms, ideal for extended family. With a TRIPLE car garage (separate heat + inside entry), DUAL driveways w/parking for 20+, multiple septic tanks, drilled well for irrigation & 2000-gallon cistern, this property is as practical as it is beautiful. Don’t miss this opportunity to own a multi-functional estate in one of Niagara’s most desirable locations. CLICK ON MULTIMEDIA for video tour & more. (id:63008)
80 Hawkins Drive
Cambridge, Ontario
Discover the perfect blend of comfort, style, and convenience in this well-cared-for bungalow, ideally located in one of North Galt's most desirable neighbourhoods. Just minutes from schools, parks, shopping, highway access, and everyday amenities, this home is ready to fit any stage of life. Step into a bright and spacious living/dining room combination, ideal for both everyday living and entertaining. The well-sized kitchen features a cozy breakfast nook and sliding doors that lead to a large deck - perfect for morning coffee or summer gatherings. This home offers two generously sized bedrooms and a 4-piece main bathroom. The fully finished basement adds exceptional living space & In-law capability, complete with a gas fireplace, large recreation area, open concept bedroom area and an additional 4-piece bathroom - ideal for hosting family and friends. Additional features include a fully insulated and drywalled single-car garage. Recent updates include: Roof shingles (2016), furnace motor (2019), sump pump (2019). Move-in ready and perfectly located, this North Galt gem is a rare opportunity - the only thing missing is you! (id:63008)
301 - 65 Bayberry Drive
Guelph, Ontario
Welcome to 301-65 Bayberry Drive, a bright and beautifully cared-for 2-bedroom plus den condo in the sought-after Wellington building at the Village by the Arboretum. This Periwinkle suite feels instantly welcoming with its fresh, neutral décor and sunny south-facing exposure that fills the space with warmth throughout the day. The kitchen is truly the heart of the home - complete with a generous island that's perfect for cooking, gathering, or simply catching up with friends over coffee. The great room offers elegant hardwood floors and wonderful natural light thanks to the many large windows, creating an inviting space to relax or entertain, and spacious enough for living & dining. A wide foyer sets a gracious tone as you enter, leading to a versatile den that makes an ideal home office, reading corner, or quiet retreat. The primary suite provides a peaceful place to unwind, featuring a 3-piece ensuite with a walk-in shower and a spacious walk-in closet. In the guest wing, you'll find a comfortable second bedroom and a full bath - perfect for overnight visitors. The suite also includes an in-unit laundry room for everyday convenience. Step outside onto the balcony and enjoy a generous outdoor space, ideal for morning coffee or an evening breeze. Additional comforts include a secure indoor storage locker and an extra-wide underground parking space - thoughtful touches that make daily living effortless. Beyond the suite itself, the Wellington offers an exceptional lifestyle. Residents enjoy access to the Village's outstanding amenities and an active, welcoming community that truly defines adult living at its best. This lovely condo is ready to be enjoyed - don't miss the opportunity to make it yours. (id:63008)
2268 8th Avenue W
Georgian Bluffs, Ontario
Welcome to one of the best-kept secrets near Owen Sound, where peace, privacy, and convenience meet on a quiet dead-end street. Set on just over an acre of beautifully landscaped land, this property offers a level of serenity that's rarely found this close to town. Mature trees, open greenspace, and established perennial gardens surround you, making it truly an outdoor paradise. Whether it's morning coffee on the covered front porch, a peaceful afternoon in the gazebo, or watching the kids and pets play safely in the fenced side yard, the outdoor lifestyle here is second to none. Inside, the home is warm and welcoming, with a unique layout that offers both privacy and flexibility. There are two separate living areas, each with its own staircase leading to the second floor a great setup for families with children, guests, or those working from home. A central laundry room and powder room sit between the living spaces, making day-to-day life both comfortable and convenient. You'll find four bedrooms, two bathrooms, two gas fireplaces, and a recently updated kitchen that blends modern functionality with timeless charm. A mudroom off the kitchen adds valuable storage and space for a second fridge or freezer. Additional highlights include a detached, insulated 2.5-car garage with a wood stove and a full loft for storage, a 15' x 19' workshop/storage room, central vac, gas dryer, gas BBQ hookup, and hot and cold water taps on the back porch for easy outdoor use. Located in Georgian Bluffs but bordering Owen Sound, you get the best of both worlds: lower property taxes with the perks of city water, transit access, and close proximity to schools, parks, and shopping. Lovingly maintained by the same owners for 49 years, this home offers more than just space, it offers a lifestyle. One visit, and you'll understand why they never wanted to leave. (id:63008)
49 Mary Street
Barrie, Ontario
A rare chance to own a mixed-use property in one of Barrie's most high-traffic locations, just steps from Five Points. Featuring three distinct income streams, the main level is currently home to a restaurant while the upper floor includes two short-term rental units, each with balcony access and city views. On-site parking ensures convenience for both customers and guests. The versatile layout makes this property ideal for investors seeking multiple revenue sources, business owners wanting to operate and live on-site, or those looking to continue leveraging the established short-term rental income. Exceptionally well maintained and offered furnished for a turnkey transition, with recent upgrades including a newer furnace, A/C and roof. Don't miss this opportunity to secure a prime downtown asset with strong income potential. (id:63008)
2221 Dundas Street E
London, Ontario
A prime freestanding commercial building offering 32,000 sq. ft. of versatile retail space. This single-tenant property features ample onsite parking to accommodate both customers and staff, along with a secured, fenced outdoor shipping and receiving area ideal for operational efficiency. Well-maintained and strategically located, this property presents an exceptional opportunity for businesses seeking prominent exposure and functional space in a high-traffic area. (id:63008)
382 Beach Boulevard
Hamilton, Ontario
Hamilton Beach Neighbourhood!! 382 Beach Blvd. Hamilton Over 1/2 acre private mature lot (76ft x 301ft) with amazing lake views. Presently set-up as 2 separate units or could easily be converted back to a large 1 3/4 stry, 4 bedroom single dwelling for extended or larger families(ADU). Clean and well maintained the same family for over 50 years. Large principle rooms, 24' x 15' living room with bar and fireplace, main floor laundry, large kitchen, separate office plus den. Character home and very unique throughout. Walk-out from dining area to a large deck, concrete patio and outdoor fireplace. Private yard, mature landscaped lot, detached double garage with workshop and extra storage area plus 2additional storage sheds, Full services in place, fast access to major roadways/highways, bike path, mini golf, Hutch's, Barangas and the scenic Waterfront trail (12km). Steps to Lake Ontario and located across from Kinsmen Park. Family friendly neighbourhood and ideal for outdoor enthusiasts, nature lovers or investors (AIRBNB potential). (id:63008)
563 Dansbury Drive
Waterloo, Ontario
Welcome to 563 Dansbury Drive in Waterloo — a bright, well-maintained 3-bedroom, 2-bathroom home offering generous living space with a modern kitchen, large windows, in-unit laundry, and a private outdoor area. Located in a desirable, family-friendly neighbourhood close to Kiwanis Park, the Grand River, and RIM Park Sportsplex, as well as shopping, schools, transit, and convenient highway access, this property provides both comfort and exceptional connectivity to local amenities. Parking is included. (id:63008)
54 Eighth Avenue
Brantford, Ontario
Welcome to this charming 1.5 storey, 2-bedroom detached home located in a quiet, family-friendly neighbourhood. Beautifully maintained and updated over the past eight years, this home features numerous improvements including roof, windows, and furnace, plus a brand new hot water heater. Enjoy a completely carpet-free interior with a warm and inviting layout.The main floor offers a spacious living room filled with natural light, along with a large eat-in kitchen that provides ample cupboard and storage space, a separate dining area, and a convenient walk-out to the back deck-perfect for entertaining. A 4pc bathroom and main-floor laundry add to the home's functionality.Upstairs, you'll find two comfortable bedrooms, ideal for families, guests, or a home office setup.Step outside to a fully fenced backyard featuring a wood deck, patio, and storage shed, offering plenty of space to relax and enjoy the outdoors. The private driveway accommodates parking for two vehicles.Located close to schools, parks, trails, and all major amenities, this home blends comfort, convenience, and modern updates-an excellent opportunity for first-time buyers, downsizers, or anyone looking for a move-in-ready home. (id:63008)
121 Bushmill Circle
Freelton, Ontario
Elevated Adult Living Awaits! Discover what the popular adult lifestyle community of Antrim Glen has to offer. Situated in a tranquil rural setting, yet a scenic 15-minute drive to the conveniences of Cambridge or Waterdown, this location truly offers the best of both worlds. This well maintained custom home checks every box: a double-car garage, a fully finished basement, and a serene, unobstructed view of nature with no rear neighbours. Step inside to an inviting open-concept layout featuring vaulted ceilings & quality hardwood floors in the generous 1,670 Sq. Ft. main level. The heart of the home is the stylish, custom kitchen, which anchors the large living room & dining room plus provides an effortless flow into the bright, east-facing sunroom. Directly off the sunroom, a large private patio offers the ideal spot for morning coffee or evening entertaining, surrounded by the tranquility of the natural woodlot. The generous primary suite is designed as a true retreat, complete with a spacious walk-in closet and an updated luxury ensuite featuring a walk-in glass shower. The second bedroom is strategically positioned with access to a private deck overlooking nature. The trundle bed allows flexibility; guest suite or quiet home office. Spacious comfort is assured with an additional 1,040 Sq. Ft. of finished living space downstairs. The lower level offers incredible versatility, featuring a large family room for secondary entertaining, a dedicated games room, a three-piece bathroom, and an additional third bedroom, plus a dedicated workshop. As a resident of Antrim Glen, you gain access to an array of exceptional amenities designed to foster a lively & engaging social environment. Monthly land lease fees of $1,225.86 include property taxes and full access to facilities. Enjoy the community centre, the heated saltwater pool, & various organized activities where neighbours easily become friends. Schedule your private tour today! (id:63008)
1154 Queens Boulevard
Kitchener, Ontario
Attention all developers. Unique opportunity for this 65 ft x 280 ft lot.The property is Site Plan approved for 10 Unit Stack Townhomes with 15 Parking spots. Central location close to Downtown Kitchener ,St. Mary's hospital, shopping, schools and many other amenties. Included in the price: Architectural Drawings, Structural Framing Drawings, Landscape drawings, Topographic Survey, Boundary Survey, Servicing Drawings, Electrical Drawings, Mechanical Drawings, Geotechnical Report, Environmental study Phase 1,Landscape Plan, Legal Survey and Topographic Survey. (id:63008)
93 Oak Street
Cambridge, Ontario
LEGAL DUPLEX! Welcome to this stunning NEWLY BUILT residence offering over 3,500 square feet of beautifully finished living space. Thoughtfully designed with premium materials and an emphasis on modern comfort, this home is a rare blend of quality, style, and flexibility. The interior showcases wide 8-inch European oak hardwood floors throughout no carpet anywhere and is filled with natural light thanks to premium European tilt-and-turn windows. Elegant glass railings accent all staircases, adding a sleek, contemporary touch to the homes open design. The lower unit is the completely separate, legally registered lower-level apartment, fully approved by the city as a duplex and equipped with separate metering. This self-contained unit is an incredible mortgage helper or income-generating space a major advantage in todays shifting market. At the top of the home, enjoy a private rooftop retreat with covered balconies, offering an ideal outdoor escape with elevated views and year-round usability. Located in a desirable area close to amenities, transit, and schools, this home delivers unmatched versatility, sophistication, and long-term value. A turnkey opportunity you wont want to miss. (id:63008)
388 Old Huron Road Unit# 19b
Kitchener, Ontario
Welcome to this bright and well-maintained 3-bedroom, 1.5-bath townhome offering 1,457 sq ft of functional living space in a growing Kitchener neighbourhood. The main floor features a spacious front living room with large windows, a convenient powder room, and a modern kitchen with stainless-steel appliances, ample cabinet storage, and generous counter space. The kitchen connects to the dining area, where double French doors open to a private deck—perfect for morning coffee, BBQs, or quiet evenings outdoors. Upstairs, you’ll find three comfortable bedrooms and a full 4-piece bathroom. The primary bedroom offers his-and-her closets, and the home includes in-suite laundry and plenty of additional storage. Enjoy dedicated parking at your door, with visitor parking available in the complex. Located steps from playgrounds, sports fields, pickleball courts, Strasburg Creek Natural Area and other scenic walking trails in Kitchen. A brand-new indoor recreation complex is under construction nearby, soon to feature swimming pools, a turf fieldhouse, and fitness facilities—adding even more value to this convenient location.The area continues to grow, with new shopping and dining options, along with easy access to schools, public transit, the expressway, and Highway 401. This move-in-ready townhome offers a balance of comfort and everyday convenience—perfect for families or professionals looking for a welcoming place to call home. (id:63008)
830 Birchwood Drive
Midland, Ontario
Two bedroom one bathroom, lower level rental located in Midland featuring an all inclusive rent. Carpet free; In unit laundry; One parking space. Application, credit check, references, letter of employment required. Available January 01, 2026. (id:63008)
445 Ontario Street S Unit# 49
Milton, Ontario
NEW Bucci built 3 storey Model Townhome in the heart of Milton, prime location close to shopping, parks, trails, recreation, schools and easy highway access. This beautiful spacious open concept design 3 bedrooms, 4 bathrooms, main level family room with 2 pc bath and fabulous laundry that comes with custom storage cabinets. Walk out to private fully fenced back yard. Bright open Kitchen - upgraded cabinets, quartz countertops, upgraded appliance, crown molding, under cabinet lighting and valance, pantry and stunning unfinished basement, great for storage or future development (rough in 2 pc). HST included in purchase price. Note: first time buyer may be eligible for federal government GST rebate. (id:63008)
33 Sister Kern Terrace
Hamilton, Ontario
Welcome to 33 Sister Kern, With 1,988 square feet of living space, this home will be renovated to the purchaser’s choices, ensuring a personalized finish throughout Step inside to discover an expansive living space highlighted by soaring 12’ ceilings, oversized windows, and elegant finishes throughout. The open-concept layout features 2 spacious bedrooms, each with walk-in closets, a spa-like primary ensuite, and an additional full bathroom for guests or family. Perfect for entertaining, the bright and inviting main floor flows seamlessly to a private backyard oasis. Additional highlights include an attached garage, partial basement with cold room and ample storage, and a layout that balances style with function. This is more than a home, it’s a lifestyle. Don’t miss your chance to make this rare offering yours. Property taxes, water, and all exterior maintenance are included in the monthly fees. (id:63008)
28 Westhill Drive Unit# 307
Waterloo, Ontario
BEAUTIFUL, SPACIOUS 2 BEDROOM WITH DEN CORNER unit with an abundance of natural light. It includes the convenience of in-suite laundry, neatly tucked away for privacy. The entire space features sleek vinyl plank flooring, adding a modern touch. The kitchen is equipped with high-end stainless steel appliances, soft-close cabinetry, a beautiful and easy-to-clean backsplash, and stunning quartz countertops. The building offers complimentary high-speed Wi-Fi, secure indoor bike storage, a fitness room, wellness room, free dog washing station, a parcel room for secured package deliveries, social lounge and patio/BBQ area, to all residents. Dedicated management and maintenance teams are available onsite 24/7 to assist with any needs. This prime location offers easy access to a wide range of amenities, including the Boardwalk, shopping, Costco, an array of restaurants, coffee shops, and public transit options. Call today and make this amazing unit your home! (id:63008)
500 Green Road Unit# 1607
Stoney Creek, Ontario
One of the best views of the building! Located on the 16th floor in the highly sought after “Shoreliner” building, almost every window in the unit offers an unobstructed view of the beautiful waters of Lake Ontario & incredible views of the morning sunrise. This condo has 2 spacious bedroom + den, 1.5 bath, balcony with a spectacular view, updated kitchen, furnace & a/c unit, and in suite laundry. This condo awaits you to just move in and relax! On the shore of Lake Ontario, parks, QEW, 8 km waterfront trail from Stoney Creek to Burlington, Go station at Centennial Parkway and Costco at 50 Road. Amenities include heated outdoor pool, fitness room, hot tub, sauna, whirlpool, workshop, propane BBQ's, party room, 1 private underground parking spot, car wash, storage locker, games room. The spectacular view is sure to leave a lasting impression! (id:63008)
5090 Pinedale Avenue Unit# 1007
Burlington, Ontario
Welcome to 5090 Pinedale Ave #1007—an exceptionally bright 1,200 sq ft suite in coveted Pinedale Estates. This desirable “Georgian” floorplan features generous living space including new floors, fresh paint, updated baths & abundant natural light throughout. The large primary retreat features an ensuite with double sinks, walk-in closet, & direct balcony access. Two spacious bedrooms, two renovated bathrooms & a versatile sunroom create comfort & flexibility for downsizers or anyone seeking turnkey living in South Burlington. A rare find: 2 parking spaces & 3 lockers, providing unmatched convenience, storage & long-term value in this well-maintained building. Enjoy resort-style amenities including pool, sauna, gym, party room, library & golf room—all accessible indoors. Embrace a walkable lifestyle with grocery, restaurants, parks & transit just steps away. Easy access to Appleby Village, Burloak Waterfront Park, Downtown Burlington, the QEW & 407. (id:63008)
1291 Gordon Street Unit# 216
Guelph, Ontario
Amazing Opportunity for Investors & University of Guelph Parents! Fully Leased this School Year! Very Bright and Spacious 4 Bedroom & 4 Bath Unit in this High Demand Condo Built for Guelph Students. Property Shows very well!! Freshly Painted. Quality Laminate Floors. Large Living/Dining Room Combo. Modern Kitchen features quartz counters, backsplash & Stainless-Steel Appliances. This building provides amazing amenities including a media room, games room, study rooms, concierge, outdoor patio and visitor parking. Ensuite Stacked Washer/Dryer. Short Bus Ride Straight to Guelph University! (id:63008)
171 Boucher Street E
Meaford, Ontario
ANNUAL LEASE - Unfurnished | Available December 15 | 12-Month Term. Welcome to this charming brick century home, perfectly situated on a desirable street in the heart of Meaford. Offering the ideal blend of character and convenience, this property is just steps from Georgian Bay, the marina, and downtown shops and restaurants-perfect for those seeking the ease of in-town living.Located in a family-friendly neighbourhood, the home features three bedrooms on a generously sized lot, complete with a detached garage. Inside, a welcoming mudroom provides ample space for all your seasonal items. The spacious kitchen offers abundant cabinetry and plenty of counter-top space for meal preparation. A beautiful dining room opens seamlessly into the living room, where 9-foot ceilings and large windows create a bright and inviting atmosphere. A two-piece bathroom combined with the laundry room adds convenience on the main floor.Upstairs, two generously sized bedrooms share a four-piece bathroom. The third storey offers a loft-style, open-concept space-an ideal, private primary retreat.Outdoors, you'll find a lovely deck for entertaining, views of mature green space, and a detached garage for additional storage or parking.This is a rare opportunity to lease a charming century home in one of Meaford's most coveted in-town locations. (id:63008)
324 Bryant Street
South Bruce Peninsula, Ontario
Welcome to 324 Bryant Street, nestled in the sought-after Oliphant area on the beautiful Bruce Peninsula. Just a 2-minute drive to Lake Huron and the popular Oliphant North Beach, this location is ideal for those who love the outdoors. The area is renowned for its shallow, crystal-clear waters, perfect for kiteboarding, windsurfing, sailing, and all kinds of water activities.This charming 3-bedroom, 2-bathroom home offers incredible versatility-perfect for first-time buyers, cottage seekers, or investors looking for a solid opportunity. The home has seen many thoughtful updates that enhance its comfort and charm, including a new metal roof (2025), new chimney stack (2025), and a newly installed fireplace (2025), creating a warm and inviting living space.Situated on a generous 90' x 170' lot, there's plenty of room to enjoy the outdoors or expand. The previous owners even prepared for a 30' x 30' garage with loft, adding a second gravel driveway to accommodate the future build-offering excellent potential for added value.Come experience the peaceful, shoreline community lifestyle of Oliphant and see why this property is worth a closer look! (id:63008)
557409 4th Concession S
Meaford, Ontario
Welcome to this beautiful 9.6-acre property nestled in a peaceful natural setting, just minutes from the inlets leading to Georgian Bay. A true haven for outdoor enthusiasts, the extensive on-site trail system is perfect for four-wheeling, hiking, snowmobiling, skiing, or snowshoeing-offering year-round enjoyment right from your own backyard.The charming bungalow offers comfortable main-floor living, beginning with a welcoming front foyer that opens into a bright living room and an adjoining dining area. The kitchen provides plenty of functional space and easy flow for everyday living. The primary bedroom includes its own 4-piece ensuite, and an additional bedroom offers flexibility for family or guests. A spacious extra room can serve as a family room, home office, or an additional bedroom depending on your needs. Step outside to a large back deck overlooking the expansive yard, complete with a hot tub for relaxing after days spent exploring the trails. The property also features a one-car garage and a generous attached carport, providing ample covered parking and storage.This property combines privacy, recreation, and comfortable living-all in a sought-after location close to Georgian Bay. Don't miss your chance to enjoy nature at your doorstep - book your private showing today! (id:63008)
385 Elm Street
Chatham-Kent, Ontario
Welcome to this charming 1.5 storey home in the heart of Bothwell, set on a generous yard that offers plenty of outdoor space for relaxing and entertaining. The exterior features updated siding and fresh curb appeal, complemented by a new concrete walkway that leads you to the inviting front entrance. Inside, the main floor begins with a bright front foyer that opens into a comfortable living room and a dining area, perfect for everyday living or hosting. The modern kitchen is stylish and functional, and the main level also includes a 3-piece bathroom and a convenient utility room. Upstairs, you'll find three well-sized bedrooms along with another updated 3-piece bathroom, providing a practical and comfortable layout for families or guests. With its refreshed features throughout and a spacious lot, this property offers great value and an easy move-in experience in a friendly small-town setting. Book your private showing today! (id:63008)
124 Beacon Drive
Blue Mountains, Ontario
QUICK CLOSING AVAILABLE. Embrace the lifestyle you've always dreamed of in this stunning new home (2024) on a premium lot in The Cottages at Lora Bay, just steps to Georgian Bay. Residents enjoy access to an array of sought-after amenities, including the renowned Lora Bay Golf Course, a restaurant, a private members-only lodge, a gym, and two picturesque beaches. Plus, you're just a short drive or bike ride from downtown Thornbury, where award-winning restaurants, coffee shops, and boutiques await.Inside, the open-plan main floor is designed for modern living, featuring 9-ft ceilings throughout and soaring vaulted ceilings in the great room. The stylish kitchen boasts quartz countertops, island and pantry. The inviting living space has a stunning stone-surround gas fireplace and sliding doors lead out to a private outdoor space, where you can unwind and enjoy views of the green space-offering year-round natural beauty.The main floor primary suite is a peaceful retreat, complete with a walk-in closet and 3-pc ensuite featuring a large shower with a built-in bench and niche. A mudroom with laundry and garage access, plus a dedicated office/den, add to the home's functional appeal.Upstairs, a bonus loft space overlooks the living room-perfect as a reading nook or extra lounge area. A spacious guest bedroom with ample closet space and a 4pc bathroom completes this level.The unfinished 1371sqft lower level provides incredible potential for additional guest accommodations or expanded living space to suit your needs.Backing onto lush green space, this home offers privacy and tranquility while remaining close to everything the area has to offer. A good sized private side yard offers plenty of opportunity to create a space to relax and entertain.Enjoy a short drive to private ski and golf clubs, making this the perfect four-season retreat.Lora Bay condo fees 178.33 per month. (id:63008)
1069 4th Avenue W
Owen Sound, Ontario
Welcome to 1069 4th Ave W, situated in a well-established downtown neighbourhood where classic charm meets modern convenience. This tudor-style home is designed for both entertaining and everyday family living. The main level features rich hardwood floors and a wood staircase that welcomes you into the heart of the home. The kitchen is equipped with granite countertops, built-in cabinetry, and a walk-out to the multi-level deck, perfect for outdoor gatherings. The living room includes built-in shelving and a cozy gas fireplace, while the formal dining room provides ample space for family gatherings and entertaining. On the second floor, you'll find four bedrooms, including the primary suite with a modern bathroom and rooftop deck. A spacious third-floor bedroom offers a stunning ensuite bath and walk-in closet, ideal for hosting guests or extended family. The carriage house, built in 2008, spans two levels with a second garage and a three-piece bath, making it perfect for an in-law suite or home office. The property is surrounded by beautifully landscaped gardens, complete with an irrigation system to keep every garden bed thriving. (id:63008)
803 Ridge Road
Stoney Creek, Ontario
Welcome to 803 Ridge Road an extraordinary custom-built residence set on a pristine 0.81 acre lot with breathtaking vistas of Lake Ontario and the Toronto skyline. Spanning nearly 9,000 sq.ft. of finished living space, this home masterfully combines timeless craftsmanship with modern luxury.Step into the grand foyer with 19 ceilings and an elegant oak and wrought-iron staircase. The expansive living and great rooms feature multiple fireplaces, soaring ceilings, and walls of windows that flood the home with natural light. A double-sided fireplace connects the great room to the breakfast area and kitchen area. A custom gourmet kitchen is a chefs dream, appointed with CAPITAL, Viking, and Electrolux appliances, built-in cabinetry, a spacious pantry, and a walk-out to the patio. A formal oversized dining room connected to the ventilated solarium ideal for a cigar lounge or private retreat and wet bar make this level perfect for entertaining. The primary suite is a true sanctuary with its own fireplace, private balcony overlooking the lake, a massive walk-in closet, and a spa-like 6-piece ensuite. Every bedroom offers its own ensuite, and two additional bedrooms enjoys a balcony with panoramic lake views. A cozy family room overlooking the front yard completes this level, providing a quiet retreat for evenings at home. The fully finished lower level was designed for both leisure and wellness. It includes two bedrooms plus full bathroom, a home theatre, a fitness room, and recreation room, a dumbwaiter for convenience and a wine cellar. Ample storage rooms make it as functional as it is luxurious. This is a rare offering a lakeview luxury estate with every amenity imaginable, minutes to Burlington, Oakville, and quick highway access. (id:63008)
7721 Concession 5 Road
Caistor Centre, Ontario
Welcome to 7721 concession road 5, this one and a half story home sits on a gorgeous lot. Surrounded by farms this property boasts an 18X30 ft shop, and a 40x24 ft Barn which is perfect for a hobbyist. Many updates were done in 2010 and 2025, more recently which include insulation, wiring, plumbing, bathroom with soaker tub and flooring. Enjoy your morning coffee on the second story deck and gaze at the serene views of nature. Large wrap around porch with beautiful perennials garden. This home is perfect for first time home buyers and the growing family. Deck and covered porch recently done (id:63008)
272 Main Street
Cambridge, Ontario
Spacious 3+ Bed Rental: Corner Lot & Parking for 5! Move-in ready, carpet-free home featuring a bright main level with an updated 4-piece bath and walk-out kitchen. Upstairs includes two additional bedrooms and a 2-piece bath. Highlights: Partially finished basement with rec room, office, and laundry. Walk-out deck on a beautiful, treed corner lot. Massive parking: Space for up to 6 vehicles! Great location near schools and amenities. (id:63008)
93 Arthur Street S Unit# 1303
Guelph, Ontario
Discover urban living at this brand new one-bedroom, one-bathroom condo at Anthem at the metalworks with heat, water and internet included, located at 1303-93 Arthur Street South in downtown Guelph. This thoughtfully designed unit features impressive 10-foot ceilings (exclusive to 13th and 14th floors), California-style ceiling treatment, contemporary 6-inch baseboards, and modern decora switches. The spacious layout maximizes every square foot for optimal comfort. The kitchen showcases premium stainless steel appliances including refrigerator with ice maker and bottom-mount freezer, plus 30-inch slide-in electric range with microwave hood. Canadian-made cabinetry features soft-close mechanisms, while quartz countertops provide durability and elegance. In-suite energy-efficient stacked laundry adds practical convenience. The four-piece bathroom features matching Canadian cabinetry and quartz counters, maintaining cohesive design throughout. Smart home technology includes programmable thermostat, security system, and amenities booking platform. Building amenities include first-floor piano lounge, co-working studio, comprehensive fitness club with cycle room, and pet spa. Third-floor social club and terrace provide entertaining spaces, while the seventh-floor sunrise deck offers breathtaking views, and indoor bike racks in the secure garage. Wi-fi connectivity throughout lobby and indoor amenity areas keeps you connected.This premium development offers unparalleled convenience with Guelph Central Station steps away, making commutes effortless. Nature enthusiasts will appreciate nearby Priory Park, while grocery shopping is convenient with natural food markets in the area. Enjoy access to public river walk, River Square and Mill Square public amenity spaces. This exceptional unit includes one underground parking space. Anthem at the metalworks represents premium development standards that consistently impress, making this your ideal urban sanctuary. (id:63008)
2241 Line 34
Shakespeare, Ontario
Bright and open 3 bedroom home filled with natural light. Spacious main floor layout with open concept kitchen living dining room layout with an additional main floor office. Finishing the main floor is a family sized family room with walkout to large deck overlooking your 165 foot deep landscaped lot. Private Backyard is fully fenced with patio and Gazebo. Upper level has three bedroomS. Lower level offers additional living space or hobby/workshop room with laundry. Utility room is accessed through the laundry room with loads of storage. Many updates include floor, siding, paint, windows, doors, and hi-efficiency furnace and a/c. Heated attached garage. Enjoy evening bonfires and quiet nights. Great location, just around the corner from schools. Active sports association and friendly neighbours. (id:63008)
40 Parkwood Road
Grimsby, Ontario
Executive Niagara Escarpment Home with Inground Pool & Full In-Law Suite – Located on a quiet cul-de-sac in one of Grimsby’s most desirable neighbourhoods and walking distance to downtown, this exceptional home offers over 4,500 sq. ft. of finished space and more than 110' of Escarpment frontage. With an inground pool, stunning natural views, and a fully self-contained in-law suite, this is a rare opportunity. The main floor features a spacious foyer, formal dining and living rooms, a large office overlooking the backyard, and a spectacular Muskoka-inspired family room with wall-to-wall windows, cathedral ceilings, custom built-ins, and a fireplace. The family room flows into the dining area and a well-appointed kitchen with extended-height cabinetry, granite counters, stainless steel appliances, a desk nook, walk-in pantry and Butler's pantry with 2nd fridge, freezer, dishwasher and laundry. This level also has convenient powder room with access to the backyard pool area. Upstairs, the primary suite offers outstanding Escarpment views, a 5-piece ensuite with soaker tub and glass shower, and a walk-in closet with custom organizers. Three additional bedrooms share a 5-piece bath. The former 3-car garage has been converted into a full in-law suite with open-concept kitchen/living area, 3-piece bath, and bedroom, plus a ventilated storage bay. Through the remaining garage bay is a spacious mudroom leading to the lower level with a rec room, guest area, and 3-piece bath—ideal as a games room, gym, or potential second in-law suite. The backyard, fully nestled into the Niagara Escarpment, offers exceptional privacy with an inground pool, multiple seating areas, gazebo, and a refreshed pool house with covered overhang. A rare blend of luxury, versatility, and natural beauty. (id:63008)
2 Kennedy Boulevard
Alliston, Ontario
Executive Corner-Lot Detached Home Boasting Over 3,100 Sq. Ft. Above Grade With a Walk-Out Basement in the Heart of Alliston's Prestigious Treetops Community. Double-Door Entry and 9 Ft Ceilings Open to a Bright Living and Dining Area Filled With Natural Sunlight, Along With a Main Floor Den/Office. The Updated Kitchen Features a Center Island and Spacious Breakfast Area, Overlooking a Cozy Family Room With Backyard Views. Upstairs Offers 4 Generous Bedrooms and 3 Full Bathrooms, Including a Large Primary Bedroom. Recently Upgraded Light Fixtures(2025) Add a Modern Touch. The Walk-Out Basement With Large Windows Is Ready to Be Finished for Personal Use or as a Potential Second Dwelling. Located in the Sought-After Treetops Master-Planned Community, Residents Enjoy 7+ KM of Walking and Biking Trails, a 7-Acre Park With Splash Pads, and Close Proximity to Top-Rated Schools, Shopping, and Recreation. A Few Minutes Drive to Nottawasaga Inn Resort and Woodington Lake Golf Club, and Easy Access to Hwy 400 and Bradford Go Station for Seamless Commuting. (id:63008)
318 - 25 Pen Lake Point Road
Huntsville, Ontario
Immaculate two-bedroom condominium located in the Lakeside complex at Muskoka's premier resort - Deerhurst! This large two-bedroom unit with almost 1100 sq. ft. of living space offers an open concept living, dining and kitchen area with two sliding doors providing access to your private balcony. In the living room you will find a natural gas fireplace with a large flat screen TV above, the kitchen offers a center island, stainless steel appliances, plenty of cabinets for storage and loads of counter space. The master bedroom features a king-sized bed, large picture window, wall mounted TV, two closets plus a custom ensuite with soaker tub, glassed walk-in shower and large vanity. The second bedroom offers plenty of room and currently includes a double bed plus a bunk bed, the bunk bed could be removed to allow for a larger bed. This unit is located steps away from the pool and beach on Peninsula Lake. Peninsula Lake is part of a chain of lakes offers over 40 miles of boating, you can boat directly into Downtown Huntsville, stroll Main Street, and enjoy the many restaurants and shops. Deerhurst offers something for everyone in the family - the famous 18-hole Deerhurst Highlands course is perfect for the golfer in the family, beach, pools, tennis, disc golf, trails, gyms, restaurants and much more. Unit can be kept personal use or placed on the resort rental program with Deerhurst. HST does not apply to the sale. Enjoy the Deerhurst resort lifestyle in beautiful Muskoka! Live, vacation and invest in Canada! (id:63008)
75 - 129 Victoria Road N
Guelph, Ontario
Welcome to 129 Victoria Road North, Unit 75. This clean, move-in-ready townhome features a bright and airy main floor with white kitchen cabinets and warm, rich tones throughout. The versatile main floor lends to many furniture configurations. Featuring 3 bedrooms, 1.5 baths, a finished recreation room, and a freshly painted interior, this home is sure to impress. Enjoy a fenced backyard that backs onto the condominium's private park, complete with beautiful mature trees offering shade and privacy in the warmer months. The exterior photos were taken two weeks apart in November to showcase how vibrant the foliage becomes right outside your door. Located in Guelph's desirable East End, you're close to parks, transit, schools, trail systems, shopping, and the Victoria Road Recreation Centre - making this an ideal home for families, first-time buyers, investors or anyone seeking comfort and convenience. This is the one you've been waiting for! (id:63008)
3290 New Street Unit# 106
Burlington, Ontario
Welcome to the THE GARDENS BY MARANATHA a fully wheelchair accessible 55+ community in the heart of South Burlington. This spacious 1 bedroom plus den life lease suite offers 950 sq. ft. of bright, open-concept living. Features include a kitchen with stainless steel appliances and ample cabinetry, dining area and a living room with walkout to a south facing balcony overlooking views of mature trees and open green space. The primary suite offers a walk in closet and wheelchair accessible en-suite with roll in shower. A second 2 piece bathroom and in-suite laundry complete the unit. Amenities: lounge, coffee shop, workshop, fitness room, party room, meeting room, outdoor terrace, underground parking and lockers. Steps to shopping, parks, churches, transit, lakefront trails, hospital, senior centre, library, and downtown Burlington. Condo fees include insurance, maintenance, common elements, landscaping, heat, parking, snow removal, and water. (id:63008)
6050 Don Murie Street Unit# B
Niagara Falls, Ontario
Prime industrial opportunity in Niagara Falls’ Stanley Avenue Business Park with multiple units and configurations of industrial space available for lease. This specific unit configuration is a fully upgraded and vacant 15,564 sq. ft. of space in the heart of the Stanley Avenue Business Park, only 5 minutes from the QEW, and 17 minutes from the Peace Bridge. The unit features a total of 2 bay doors, of which 1 is a drive-in door and 1 is a truck-level loading dock for seamless logistics. Recent enhancements include a fully fire-certified & monitored building with all-new sprinkler heads, new radiant tube heating, multiple rooftop HVAC units for heating and cooling, completely new Interior/Exterior LED lighting, and 1,200 amp 600 volt service! The property also has a brand-new torch-down roof over the flex space, along with fresh asphalt. The property has General Industrial zoning, which is ideal for manufacturing, a carpenter shop, laboratory, machine shop, warehouse, or the like. Outdoor surface parking is available. This business park has benefited from major infrastructure investments by the City of Niagara, and this turnkey space is truly a standout opportunity. Come see how this rare vacant gem can elevate your operations! (id:63008)
6050 Don Murie Street Unit# C
Niagara Falls, Ontario
Prime industrial opportunity in Niagara Falls’ Stanley Avenue Business Park with multiple units and configurations of industrial space available for lease. This specific unit configuration is a fully upgraded and vacant 10,204 sq. ft. of space in the heart of the Stanley Avenue Business Park, only 5 minutes from the QEW, and 17 minutes from the Peace Bridge. The unit features a total of 2 bay doors, of which 1 is a drive-in door and 1 is a truck-level loading dock for seamless logistics. Recent enhancements include a fully fire-certified & monitored building with all-new sprinkler heads, new radiant tube heating, multiple rooftop HVAC units for heating and cooling, completely new Interior/Exterior LED lighting, and 1,200 amp 600 volt service! The property also has a brand-new torch-down roof over the flex space, along with fresh asphalt. The property has General Industrial zoning, which is ideal for manufacturing, a carpenter shop, laboratory, machine shop, warehouse, or the like. Outdoor surface parking is available. This business park has benefited from major infrastructure investments by the City of Niagara, and this turnkey space is truly a standout opportunity. Come see how this rare vacant gem can elevate your operations! (id:63008)
359 High Street
Saugeen Shores, Ontario
Centrally located raised bungalow within walking distance of downtown Southampton, the sparkling shores of Lake Huron, School, Museum and the Chantry Centre! Large living room flooded with light from the skylight in the cathedral ceiling! Large Eat-in kitchen overlooks the rear deck and yard. Main floor primary bedroom with spa inspired ensuite with whirlpool tub! 2 additional bedrooms and a 3 piece bath. Laundry conveniently tuck in a triple closet on the main floor. Lower level family room offer that additional living space plus a bonus office area or playroom! The whole home generator offers peace of mind year round! Raised decks both front and rear give many options to enjoy the outdoors. Private rear yard with a garden shed and mature gardens. (id:63008)
228 Palmerston Street
Saugeen Shores, Ontario
Centrally located 4 plex with on--site parking and separate entrances. Well maintained building close to downtown Southampton, the Coliseum, Art School and the sparkling shores of Lake Huron. 4 residential units with potential to split the largest in 2. Three - 1 bedroom units. Apt #1 - Upper with gas fireplace and laundry. Apt #2 Lower with entry porch, BBE and laundry. Apt #3 - Middle with gas wall heater and laundry hook-up. One - 5 bedroom unit. Apt #4 - Back with 3 bedrooms up and 2 down. 2 kitchens and 2bathrooms. Main floor laundry. Forced air gas w/Central Air. In-floor radiant heat in the lower level. Private sunroom. Private entrance and split entrance offers potential to split into 2 units. There is huge income potential with this building! You decide for short or long term tenants or live in the 5 bedroom and let the other 3 pay the expenses. Separate hydro meters. Single gas and Water meters. Cellar under the main house and middle unit is clean and dry. (id:63008)
1577 Bruce Road 4 Road
Brockton, Ontario
Located on the east side of Walkerton with excellent visibility along Highway 4, this versatile 2-acre commercial property offers outstanding potential for a wide range of businesses. Previously operated as a long-standing car dealership, the site is now vacant and ready for its next owner. The 5,000 sq. ft. building is well-equipped, featuring a four-bay service shop, including a drive-through bay, a bright showroom, dedicated service/parts area, multiple offices, and a boardroom, providing a complete setup for automotive sales or service operations. A full basement offers valuable storage space, while the fenced rear yard adds secure outdoor storage options. With its strategic location, strong exposure, and adaptable layout, this property is ideal for continuing as a dealership or repurposing for retail, trades, commercial services, or light industrial use. Opportunities like this are rare-especially with this level of visibility and land size. Call your Realtor today to arrange a viewing. (id:63008)
27 Carter Drive
Saugeen Shores, Ontario
Nestled on a half-acre lot surrounded by mature trees, this exquisite Craftsman-inspired executive residence-custom built by Seaman-offers a blend of timeless design and modern luxury. A spacious covered porch leads to a welcoming foyer that opens to the home office, dining room, gourmet kitchen, and expansive living room. At the heart of this stands a majestic stone fireplace soaring to meet the 18-foot cathedral ceiling. The dedicated office, with built-in bookcases and a picturesque view of the front yard, provides an ideal setting for remote work or a home-based business. The chef's kitchen is a culinary dream, featuring a generous central island with a six-burner Viking cooktop, range hood, B/I Ovens and an oversized fridge/freezer. A walk-in pantry adds both convenience and charm. French garden doors in the living room lead to a private patio-perfect for al fresco dining and enjoying tranquil summer evenings. The primary suite is a true retreat, offering direct patio access, a tray ceiling with recessed lighting, a cozy window seat, and abundant natural light. The spa-inspired ensuite boasts a walk-in tiled shower, elegant dressing table, and a generously sized basin, complemented by a custom-organized walk-in closet. A second bedroom features wall-to-wall closet and full bath with a tub/shower combination. The family entry includes a spacious secondary foyer, a large mudroom with laundry, a tiled dog wash station, and direct access to the oversized triple garage and patio. The lower level is equally impressive, offering a family room sized for a pool table, two additional bedrooms, and a full bath with shower. Additional amenities include a cold room, storage, and utility. The unfinished portion is roughed-in and ready for a fully equipped in-law suite, providing flexibility for multi-generational living. Professionally landscaped with an irrigation system, this masterpiece was crafted for family and friends! Easy stroll to Lake Huron. Certified R2000. (id:63008)
11 - 190 Morpeth Street
Saugeen Shores, Ontario
Welcome to Stonegate, Southampton. This meticulously presented unit is two blocks from the sparkling shores of Lake Huron and beautiful downtown Southampton. The open-concept main floor, flooded with natural light from south-facing windows, includes a living room with a cozy gas fireplace, a dining room, and a kitchen with a central island, breakfast bar, and stainless steel appliances. The primary bedroom boasts a walk-in closet and a five-piece ensuite with soaker tub and separate shower! Inside the family entry from the single car garage is a 2 piece powder room that includes the stacking laundry. The lower level offers two additional bedrooms, a large family room with a second gas fireplace to offer both ambiance and chase away any winter chills! Ample storage space. Enjoy reading on the covered porches, front and back. Exclusive parking in the garage and in-front of your new home. Throw away your snow shovel and sell the lawnmower, let someone else clean the windows; now is the time to enjoy the comfort of living at Stonegate. (id:63008)
244 Summerhill Road
Saugeen Shores, Ontario
Welcome to 244 Summerhill Road - one of Southampton's most picturesque streets! This beautifully designed bungalow is perfectly situated on a scenic ravine lot, surrounded by mature landscaping and multiple inviting outdoor living spaces. Every detail of this home has been thoughtfully crafted to capture the peaceful views and natural beauty that make Southampton so special. Featuring two driveways - one off McNabb and one off Summerhill Road- this home offers both convenience and charm. Inside, you'll find 3spacious bedrooms and 3 full bathrooms, including a lovely main-floor primary suite complete with a walk-in closet and ensuite. The open-concept main floor flows effortlessly between the kitchen, dining, and living areas. The kitchen boasts a generous island with a built-in range and breakfast bar, while the living room features a cozy gas fireplace framed by a custom cherry mantle and cabinetry. The dining area includes elegant built-ins and opens to a sunlit deck-perfect for morning coffee or evening relaxation. Downstairs, the lower level offers even more space to enjoy. There's a comfortable family room with another gas fireplace and walkout to a private patio, a third bedroom, a full bathroom, and a large utility/workshop area. A rough-in for a future bar adds even more potential for entertaining. The attached single-car garage is ideal for storing bikes, paddleboards, and all your beach essentials. Best of all, you're just a short walk from Southampton's famous sand beaches and breathtaking sunsets. Don't miss your chance to call Summerhill Road home -this charming property is the perfect blend of comfort, character, and location. (id:63008)
Pt Lot 1 8th Street E
Owen Sound, Ontario
Opportunity rarely shows up this loud and this clear. Sitting on 2+ acres in Owen Sound's rapidly developing east end, this C4-zoned parcel offers incredible potential for the builder, investor, or visionary ready to shape what comes next. Positioned on a high-exposure four-lane road with over 10,000 vehicles passing daily, the visibility and access here are unmatched. With full municipal services at the road and zoning that supports commercial, residential, or mixed-use projects, the possibilities are as wide open as the land itself. Retail plaza? Multi-residential? A dynamic mixed-use hub? The city is hungry for growth, and this location is right in the path of progress.If you've been waiting for a development opportunity with real scale, flexibility, and future upside - this is it. (id:63008)
1 Islington Avenue
Guelph, Ontario
Charming 3-Bedroom Home with Mature Yard & Stylish Updates. Welcome to 1 Islington Ave, a well-kept gem located in a quiet, established neighbourhood of Guelph. Priced at $699,900, this move-in ready home blends comfort, character, and modern updates, ideal for families, first-time buyers, or investors looking for value. Inside, you'll find three bedrooms and two full bathrooms, including a soaker tub on the upper level and a walk-in shower on the lower. Newer flooring throughout gives the home a fresh, updated feel. Step outside to enjoy a private, mature yard complete with a shed and gazebo, perfect for outdoor entertaining, gardening, or simply relaxing. This property offers a flexible layout, great curb appeal, and close proximity to schools, parks, shopping, and transit. (id:63008)
112 - 60 Lynnmore Street
Guelph, Ontario
2 PARKING SPACES! Welcome to the best unit on the market at this price. The benefit of being on the ground floor corner unit is no elevator hassle for groceries, dog walking, whatever it is... this makes life more convenient. With 2 Bedrooms plus a Den/Dinette there is lots of space. Some interior features include Laminate plank and Ceramic flooring, Granite Counters in the kitchen and bath, Stainless Steel LG Appliances, Bright Bedrooms with large windows plus each room features built-in closet shelving. In-suite Laundry with a top of the line LG Stacked Washer and Dryer. The well maintained building, grounds and park are close to a few fantastic golf courses, lots of restaurants, pubs, shopping, library, and more! This location is also favoured by people that commute with easy access to the 401 and University of Guelph. Parks and well maintained trails that go for miles surround this desirable area. (id:63008)

