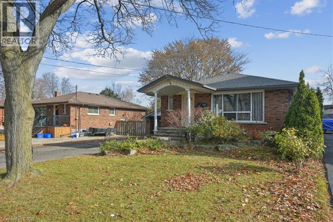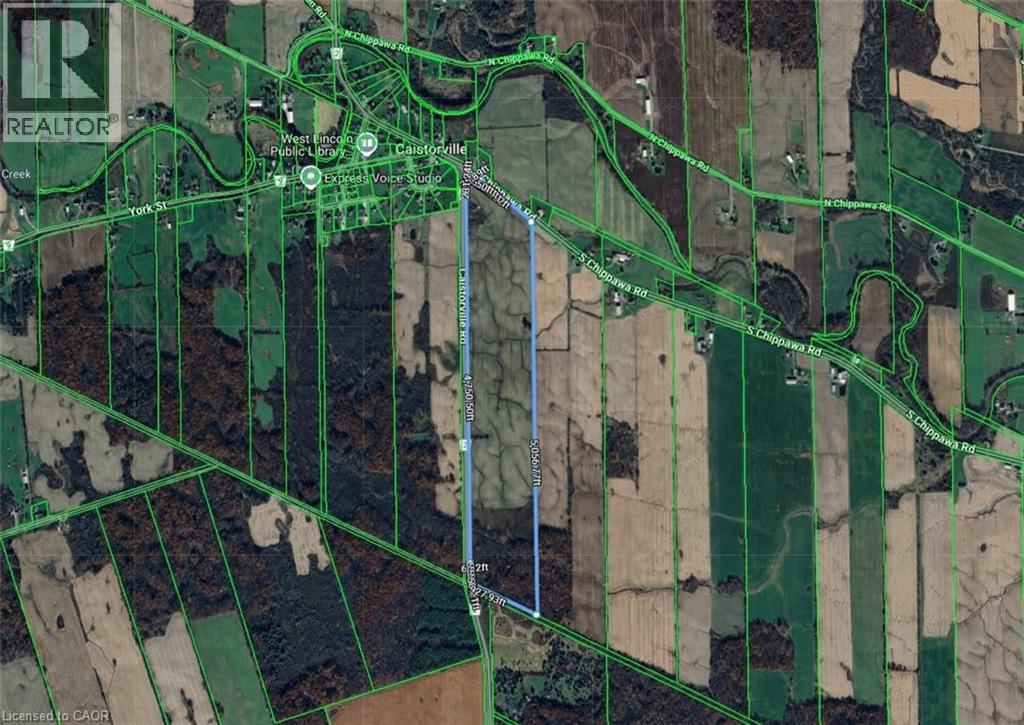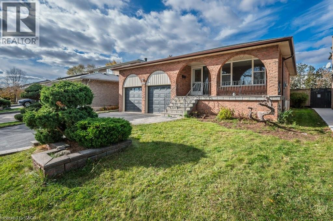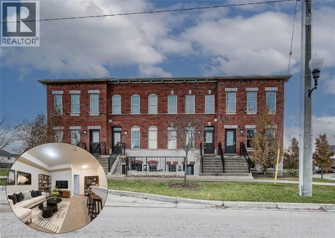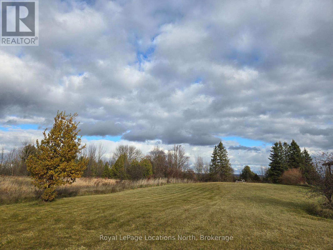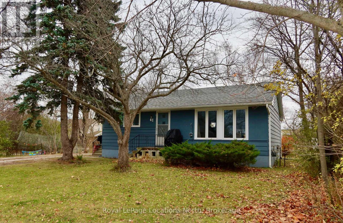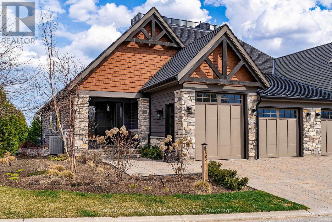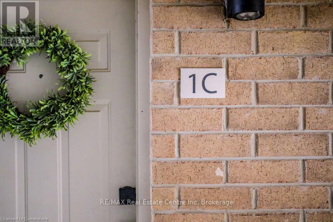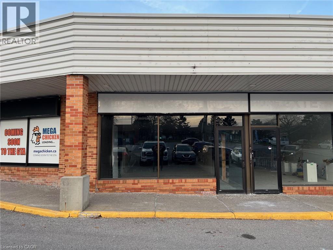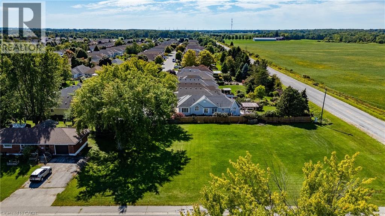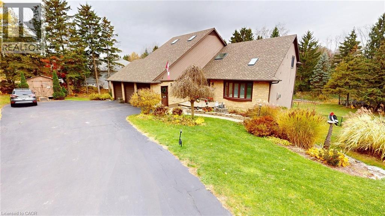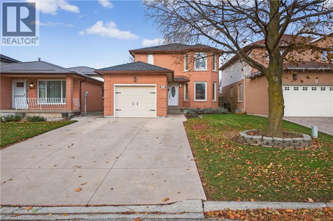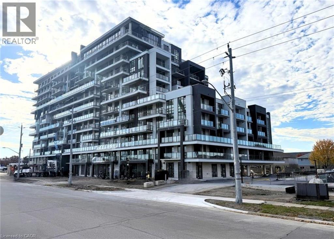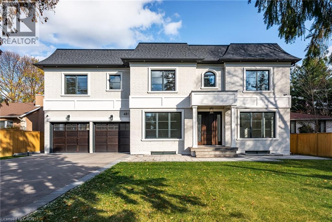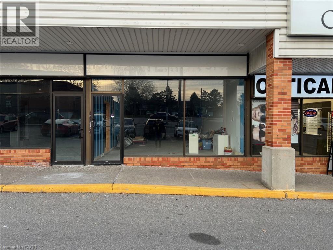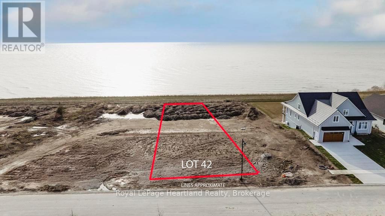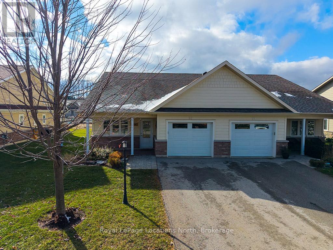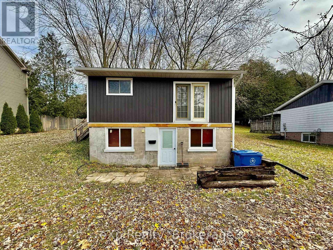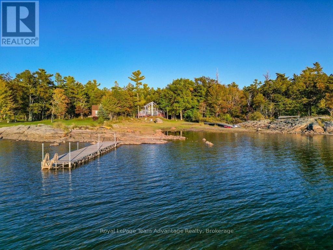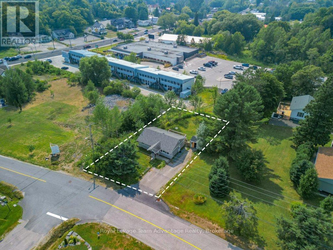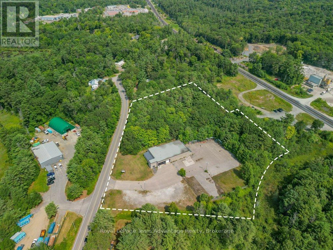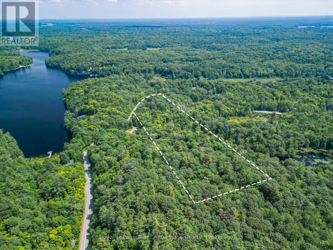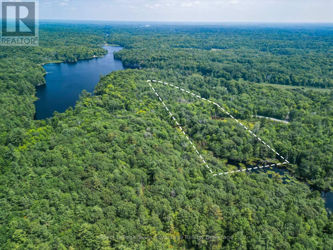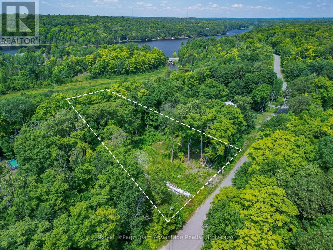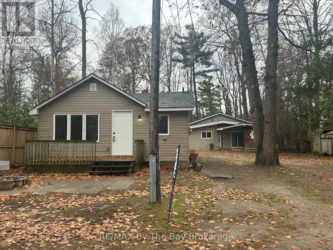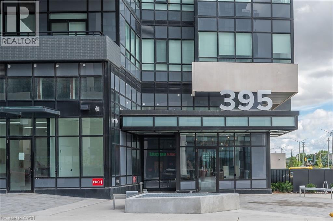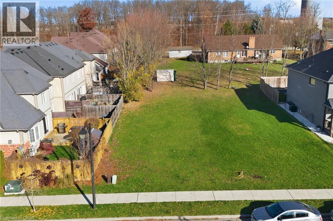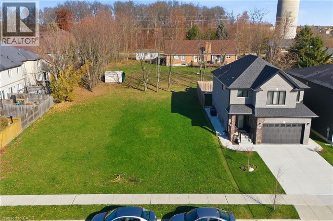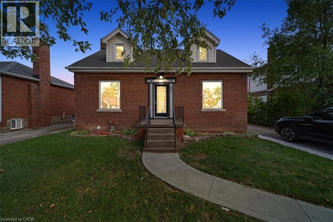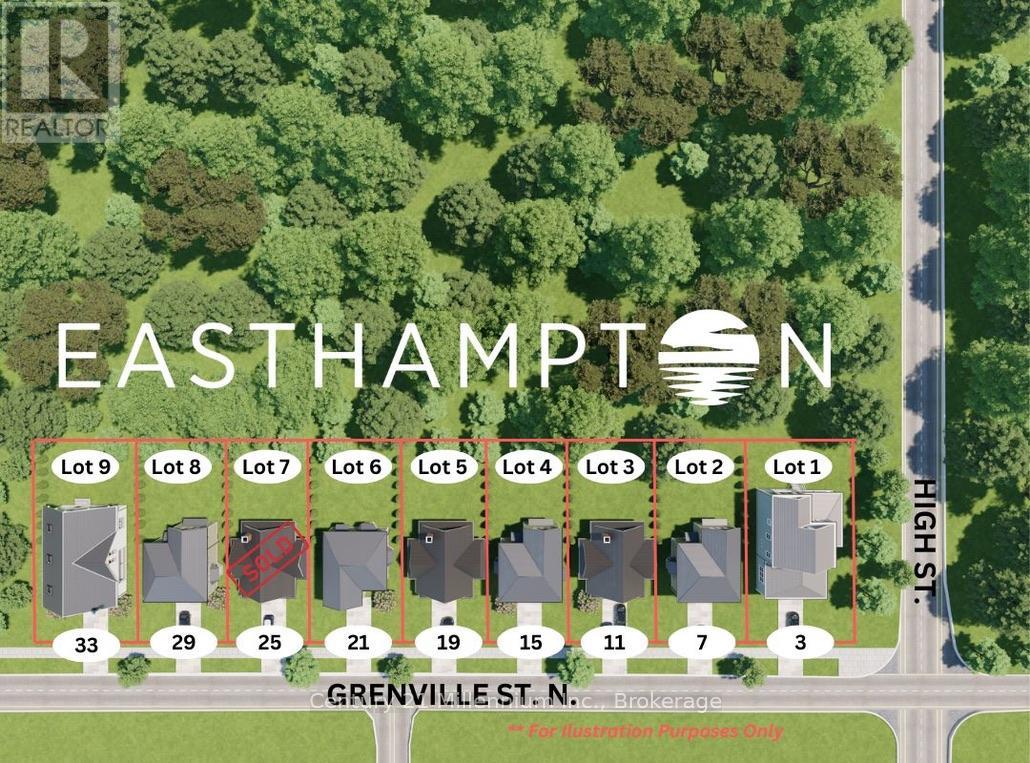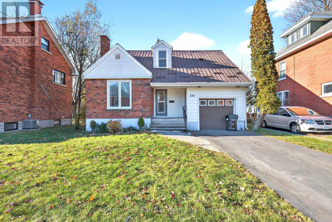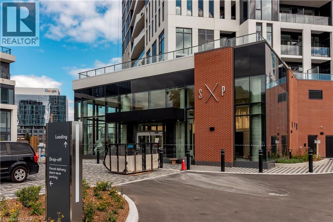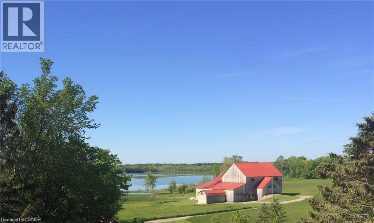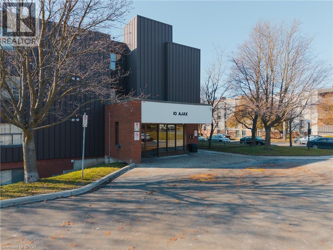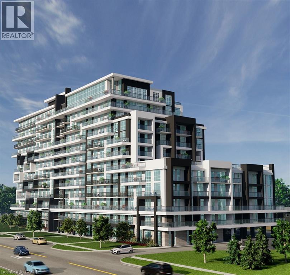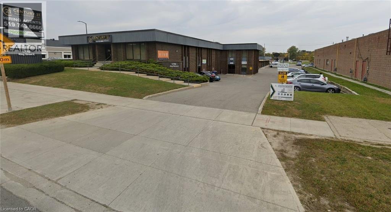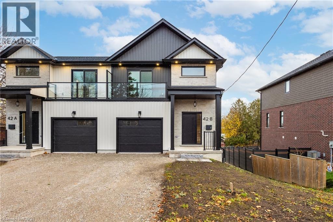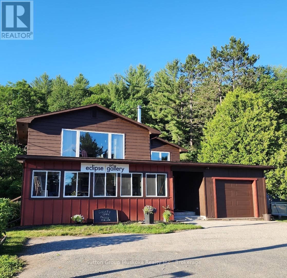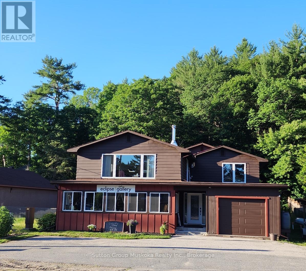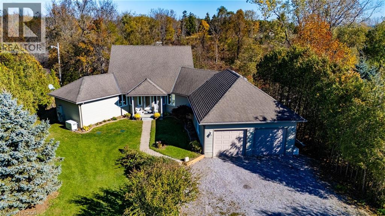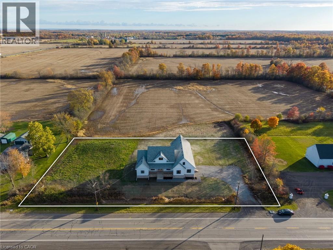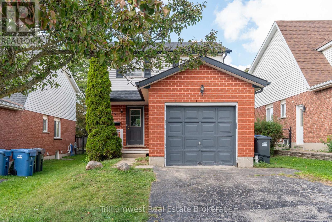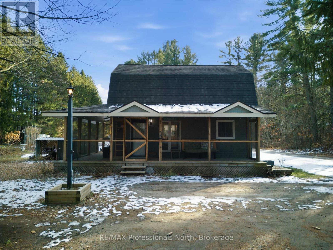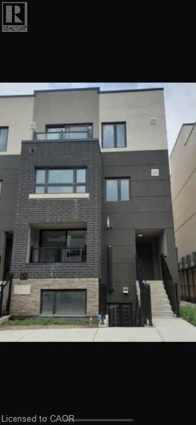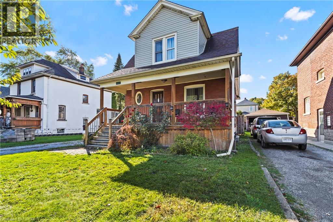107 Deschene Avenue
Hamilton, Ontario
Extremely deceiving from the outside. Step inside and prepare to be impressed—this beautifully updated bungalow offers far more than meets the eye. From the moment you enter, you’re welcomed by a bright and spacious living room featuring gleaming hardwood floors, modern pot lighting, and an oversized picture window that fills the space with natural light. The stunning eat-in kitchen is designed for both style and function, showcasing abundant cabinetry, granite countertops, a built-in dining nook with bench seating, and stainless-steel appliances. The main level also offers two large bedrooms and an expansive spa-inspired bathroom complete with a freestanding tub and separate glass shower.Toward the back of the home, the floor plan opens into an airy dining area and a generous family room accented with hardwood flooring, pot lights, and a warm gas fireplace—an ideal setting for gatherings or quiet evenings in. This home provides exceptional versatility with two separate entrances to the lower level. A private side entrance leads to a self-contained in-law suite featuring its own kitchen, open living/bedroom layout with gas fireplace, and a 3-piece bathroom. The second staircase accesses two additional spacious bedrooms and another full 3-piece bath. With approximately 2,800 sq. ft. of total living space, there’s room for everyone. Outside, enjoy a fully fenced backyard and ample parking with space for up to seven vehicles. Located in a quiet, family-friendly neighbourhood close to schools, parks, shopping, and major highways, this property offers both convenience and comfort. This is truly a home you must experience in person—its size, layout, and upgrades will surprise and delight you. Tenants would like to stay, if possible. (id:63008)
661 Regional Road
Smithville, Ontario
Beautiful and abundant 101.133 acre Farm just outside of Caisterville with access from two major roads (S. Chippawa Rd. and Caisterville Road). 80% workable with current cash crop lease for 2026. The 101 acres offers beautiful rolling excellent farming terrain, encompassed with about 20% treed area at the bottom of the parcel. Carve out your piece of peaceful country living and build your dream home, or just invest in land holdings with lots of future potential. Perfect venue to build your country estate and retain the Cash crop farmers as well. Take a drive and see and don’t miss your chance to own a Piece of Paradise. (id:63008)
2523 Waterford Street
Oakville, Ontario
Nestled in the heart of Bronte, 2523 Waterford Street offers an exceptionally versatile 6-bed, 5-bath backsplit on a 50x120' lot, perfect for large, blended or multigenerational families. Boasting approximately 2,850 sq. ft. of finished living space across four bright, spacious levels, this home features two primary bedrooms and three ensuites, along with the rare convenience of two kitchens and a separate side entrance. Oversized windows on every level—including both lower level bedrooms with ensuites—flood the home with natural light. The fully fenced backyard is a private retreat with a kidney-shaped pool and coveted northern exposure for warm, late-day sun. A large covered front porch and double garage add to the property’s appeal. Ideally located just minutes from the QEW, Bronte Marina and shops, Donovan Bailey trail system, the GO station, and the QEP Community Centre, this is an ideal opportunity with a flexible closing, in one of Oakville’s most family friendly neighbourhoods. (id:63008)
275 Max Becker Drive Unit# 5
Kitchener, Ontario
A BRIGHT, BOLD TOWNHOME THAT LIVES LIKE A HOUSE. #5-275 Max Becker Drive, Kitchener, with its brick exterior, sun-filled rooms, and smart split-level design, this Laurentian Hills townhome blends chic city styling with the practicality of true suburban living. From the moment you arrive, this charming brick-front townhome stands out with its timeless architecture, private front entry, and convenient garage with inside access — a rare advantage in this popular neighbourhood. Step inside and instantly feel the warmth. Sunlight pours through the oversized windows, enhancing the airy feel created by 9ft ceilings, crisp neutral tones, and laminate flooring. The open-concept living room is the heart of the home. At the centre of the home sits a kitchen designed for real life—stylish and highly functional. Featuring granite countertops, stainless steel appliances, and a massive 10-foot island with extended seating. Your main-level primary suite feels like its own private retreat, complete with a spacious walk-in closet and a 3-pc ensuite. Slide open the door and step out onto your private balcony, an ideal spot for morning coffee or unwinding at the end of the day. Upstairs, the thoughtful layout continues with 2 generously sized bedrooms, a versatile family room, and a well-appointed 4-pc bathroom —ideal for kids, guests, or a home office setup. Convenience is key, and the second-level laundry makes daily living feel seamless. This layout stands apart with its attached garage and interior access, offering both practicality and added storage. Outside your door, you’re steps from everything—highway access, schools, parks, transit, gym, restaurants, shopping, and every essential amenity Laurentian Hills is known for. This is a community designed for connection and convenience. Photos are virtually staged. (id:63008)
133 Scotia Drive
Meaford, Ontario
Nice building lot on a highly desirable street with views of Georgian Bay. On this half acre lot you can build a home with a terrific view of Georgian Bay and the surrounding escarpment. A little bit country and a little bit neighbourhood means you have peace and quiet along with great homes around you. Services available include natural gas, hydro and municipal water. A short ride to many area amenities and 20 minutes to the slopes at Blue Mountain. (id:63008)
41 William Street
Meaford, Ontario
Lovely and efficient three-bedroom, one-bathroom bungalow in the heart of Meaford. This home features an updated kitchen (2021), newer flooring and convenient main-floor living. Sitting on a spacious quarter acre lot, there's plenty of room to enjoy the outdoors along with ample parking. Just a short walk to downtown, shops, and the beautiful Meaford beaches. Tenant is responsible for all utilities, including snow removal and lawn maintenance. References, credit check, employment verification, and a completed rental application are required. Available mid-January. Pets may be considered. (id:63008)
155 Georgian Bay Lane
Blue Mountains, Ontario
Experience elevated golf-course living in this exquisitely crafted 3600+ finished sq ft luxury residence overlooking premiere fairways and surrounded by lush, manicured landscaping. From the moment you arrive this home sets a new standard in refined elegance.Step inside to a bright, open-concept layout where high-end finishes and custom details shine. The chef's kitchen is a standout, featuring a large island with seating and top-tier built-in Wolf appliances-perfect for both everyday living and elevated entertaining. The adjoining great room with soaring ceilings and a floor to ceiling stone fireplace frames breathtaking views and opens to a sprawling stone patio with a custom hot tub and panoramic golf-course vistas.The main-floor primary suite is a serene retreat with a spa-inspired 5-piece ensuite-glass shower, freestanding tub, built-in bench-and a generous walk-in closet. A second bedroom (or office) , 2 piece powder, stylish mudroom with laundry and direct access to the fully drywalled/painted double car garage with EV Charger and garden door adds main-floor convenience.The lower level impresses with a large recreation space, complete with a wet bar, entertainment zone, and a glass-enclosed wine room. A gym (or third bedroom), luxury 4-piece bath, and ample storage further enhance this level. Positioned within one of the area's most coveted golf communities. A rare opportunity to own a luxury home that blends resort-style living, modern comfort, and an unbeatable golf-course setting. Some furnishings in media have been updated. (id:63008)
1c - 185 Windale Crescent
Kitchener, Ontario
Welcome to Windale Residences at 1C-185 Windale Crescent ! This freshly painted and beautifully updated main-floor one-bedroom unit features brand new flooring and modern finishes throughout. Perfect for first-time homebuyers or investors alike, this bright and inviting space offers over 500 sq. ft. of comfortable living. Enjoy the convenience of in-suite laundry, stainless steel appliances, and your own private walkout patio ideal for relaxing or hosting a BBQ. Located in a quiet West Kitchener neighbourhood, you'll be just steps from Sunrise Centre, close to all major amenities, and have easy access to I-Express bus lines to the LRT and University of Waterloo, as well as Highway 7/8. A dedicated rented parking space is available for $50/month, and water is included in the maintenance fees. Visitor parking is also available. This home offers a modern, low-maintenance lifestyle in a prime location move in and enjoy! (id:63008)
2201 Brant Street Unit# 14
Burlington, Ontario
1,185 Square Feet of Retail space in a very busy Plaza located at Brant Street and Upper Middle Road in Burlington. Lots of common area parking. Zoning allows for a wide range of uses. Contact Listing Brokers Office for more information. Allow 48 hours irrevocable for all Offers. Sch B to accompany all Offers. T.M.I. is approximately $ 8.00 per square foot. (id:63008)
1179 Bay Street
Port Rowan, Ontario
This Lush Green Lot has come available to build your dream home in the Pretty Town of Port Rowan. Walk to town where you will find Shops, Restaurants, Year Round Grocery Store, Library and Marina at the Inner Bay. Quick Drive to the Beaches of Long Point and Turkey Point, Backus Conservation area and Hiking trails. Whether you are looking to build a family home or your retirement home this is PERFECT Lot and Location for you. (id:63008)
1962 Snake Road
Burlington, Ontario
Your dream home awaits in this custom-built 2705 sq ft masterpiece on a half-acre lot. Natural light floods the home through skylights, while the spacious family room features a stunning vaulted ceiling—perfect for both relaxing and entertaining. The sun-drenched kitchen, with wall-to-wall windows, brings the beauty of nature indoors as you cook and gather. Upstairs, retreat to the luxurious primary suite with a five-piece ensuite and dual walk-in closets. Two additional bedrooms and a stylish four-piece bath complete the second floor. The fully finished walkout basement offers versatility with an extra bedroom and full bathroom, ideal for guests or a home office. Outside, enjoy your private oasis with a sparkling pool, hot tub, and cozy campfire spot—perfect for evenings under the stars. This home blends modern comfort with thoughtful design, creating the perfect balance of indoor luxury and outdoor living. This is your chance to call this exquisite property your own. (id:63008)
84 Branthaven Drive
Stoney Creek, Ontario
Welcome to 84 Branthaven Drive - prepare to be impressed by this spectacular - turn key home in a highly sought-after Stoney Creek neighbourhood! Perfectly blending modern finishes with comfortable family living. This 3-bedroom, 3-bathroom residence offers everything you've been searching for. Modern finishes throughout including updated flooring (2023) recently improved 2nd floor bathroom (2019), finished basement (2021), above ground pool (2022), and deck (2023). Located close to parks, excellent schools, shopping, and major commute routes, 84 Branthaven Drive is the definition of convenient, stylish, family living (id:63008)
461 Green Road Unit# 428
Stoney Creek, Ontario
Stunning 1-bedroom plus Den Condo avaiable for lease at MUSE CONDOMINIUMS, located in the highly desired in Stoney Creek! Features Geo-thermal heating and cooling, 9 foot ceilings, stainless steel kitchen appliances and beautiful upgraded finishes throughout! Walk out to open balcony. Included one underground parking spot and a locker. Residents enjoy access to on-site amenities, including a fitness center & party room. Step outside to explore scenic waterfront trails, perfect for walking, jogging, or cycling. Conveniently located near shopping, restaurants, and public transit, with easy access to QEW highway for commuting. A perfect blend of luxury, convenience, and nature. (id:63008)
481 Chartwell Road
Oakville, Ontario
Beautifully built and impeccably finished, this custom residence offers more than 6,700 square feet of living space in one of Oakville’s most sought-after neighbourhoods. Stone construction, a solid wood entry door, heated garage floors, and timeless architectural detailing set the tone for the quality found throughout the home. Inside, the foyer features heated marble tile, plaster crown mouldings, poplar baseboards, and sightlines that lead into bright, open spaces. A dramatic dining room anchors the main level with a soaring skylight, custom wall panelling, integrated speakers, and carefully curated lighting. The chef’s kitchen is designed with extensive custom cabinetry, quartz countertops, a large island, and easy flow to the family room. The servery and mudroom connect seamlessly; each finished with thoughtful storage and heated floors. Upstairs, all four bedrooms are generously scaled and feature private ensuite baths. The primary suite includes a fireplace, custom walk-in closet, and a beautifully coordinated ensuite with heated floors, a freestanding tub, glass shower, and frosted-glass water closet. A full-size laundry room with cabinetry and folding space completes this level. The lower level offers exceptional versatility with radiant in-floor heating, two additional bedrooms, a three-piece bath with sauna, a recreation room with fireplace, a wet bar/kitchen setup, and a dedicated theatre room beneath the back porch. Wide walk-up access brings in natural light and creates an ideal in-law or extended-family space. Outdoors, the large stone terrace features a gas fireplace and outdoor kitchen with built-in BBQ, extending the home’s entertaining potential. Motorized blinds, CAT-6 wiring, solid core doors, and an oak staircase with glass panels highlight the home’s elevated craftsmanship. With top-ranked schools, shopping, GO access, and major highways nearby, this is a quality home in a prime location. (id:63008)
2201 Brant Street Unit# 13
Burlington, Ontario
1,184 Square Feet of Retail space in a very busy Plaza located at Brant Street and Upper Middle Road in Burlington. Lots of common area parking. Zoning allows for a wide range of uses. Contact Listing Brokers Office for more information. Allow 48 hours irrevocable for all Offers. Sch B to accompany all Offers. T.M.I. is approximately $ 8.00 per square foot. (id:63008)
468 Coast Drive
Goderich, Ontario
Lakeview Lot for Sale - Build Your Dream Home by the Water. Browse the image gallery for design inspiration and envision your future in one of Ontario's most sought-after coastal communities. Located in the charming and historic town of Goderich, this lakeview lot offers an opportunity to create a custom home along the shores of Lake Huron. Known for its breathtaking sunsets, vibrant community spirit, and scenic waterfront, Goderich blends small-town charm with modern conveniences. Take advantage of our in-house local builder Heykoop Construction-renowned for their craftsmanship, attention to detail, and timeless home designs. Whether you're envisioning a modern lakeside retreat or a classic family home, Heykoop can bring your vision to life with care and precision. Located along the prestigious Coast Goderich development, this property offers access to scenic walking trails, manicured parks, and a peaceful, well-connected community that's just minutes from downtown shops, restaurants, and essential services. Imagine waking up to panoramic lake views, enjoying leisurely walks along the shoreline, and taking in stunning sunsets right from your own backyard. This premium lakeview lot offers the perfect canvas for a bespoke residence overlooking the sparkling waters of Lake Huron. Don't miss your chance to own a piece of Ontario's west coast. Explore our images for design inspiration, and start planning the home you've always dreamed of. Reach out today to learn more or to schedule a viewing of this incredible property. (id:63008)
57 Napier Street W
Blue Mountains, Ontario
Welcome to Thornbury Meadows, a vibrant 55+ land-lease community where comfort, convenience, and friendly neighbourhood living come together. This beautifully maintained semi-detached 2-bedroom, 2-bathroom bungalow offers 1,233 sq. ft. of well-designed, main-floor living with an airy, open-concept layout and numerous thoughtful features. Inside, vaulted ceilings enhance the bright living and dining areas, anchored by a cozy natural gas fireplace and a walk-out to a patio-ideal for relaxing outdoors or hosting casual gatherings. The spacious kitchen provides excellent counter space and an easy flow for both everyday living and entertaining. The generous primary suite includes a walk-in closet and a 3-piece ensuite. A second bedroom and full 4-piece bath offer versatility for guests or a home office. Main-floor laundry, ample storage, and an attached single garage with inside entry add practicality and convenience. A charming covered front porch and landscaped exterior complete the welcoming curb appeal. Thornbury Meadows is known for its walkability and community feel, with close proximity to downtown Thornbury's shops, marina, parks, library, Georgian Trail, golf, and skiing. Monthly fees include water/sewer, property taxes, maintenance, administration fee, and the land-lease payment. One occupant must be at least 55. Move-in ready and available for flexible possession, this lovely bungalow is an ideal opportunity to simplify your lifestyle and enjoy everything Thornbury has to offer. (id:63008)
895 8th Avenue N
Hanover, Ontario
Welcome to 890 8th Avenue N, Hanover. This property sits on an oversized generous private lot in a boutique subdivision. The home will require renovation and maintenance but is an opportunity for someone to make this their own. The large barn allows for ample storage and the mature trees allow for privacy. Take a peak and make this our own. (id:63008)
37 Richards Lake Road
Carling, Ontario
This stunning 3-bed, 2-bath Viceroy home sits on 3.2 acres of natural beauty with approximately 196 feet of straight-line frontage and over 500 feet of west-facing shoreline on pristine Georgian Bay providing unforgettable sunsets that change with the seasons. Whether you're looking for a full-time home or a four-season cottage this fully winterized property has everything you need including a large, direct-wired backup generator ensuring peace of mind especially in winter. Year-round access is provided by a municipally maintained road with the last mile privately plowed by residents. The home comes turnkey with tasteful furnishings and everything you need to start enjoying life on the Bay. Recent upgrades include: New (June 2025) stainless steel appliances in a refreshed kitchen, wood stove for those chilly evenings, quality laminate flooring throughout, fully insulated crawl space with newer pump, pressure tank, filtration and UV light, rebuilt oversized deck, extending your living space outdoors. Inside cathedral ceilings and scenic picture windows flood the great room with natural light and frame sweeping water views. The loft has been enclosed making it a versatile third bedroom or family room complete with two queen pullout sectionals. For additional guests there's a charming queen-size bunkie. A 40-foot rolling dock accommodates a power boat and can easily be adjusted to changing water levels. The spacious gently sloping lot is perfect for outdoor games and gatherings and is located near Killbear Provincial Park. For convenience two general stores, two excellent restaurants and several marinas are nearby. Parry Sound is just a short drive away offering amenities, a district hospital and the world-renowned Festival of the Sound each summer. (id:63008)
76 Bowes Street
Parry Sound, Ontario
High-Visibility Residential/C3 Commercial Property on Bowes St. Parry Sound. Set on a busy corridor with excellent street exposure and ample on-site parking, 76 Bowes Street is primed for your next move. Currently used as a residential rental this flexible property combines a practical interior layout with a 24ftX30ft detached garage perfect for storage, workshop or operations. Recent improvements include updated flooring, blown-in insulation in both walls and attic, refreshed drywall and two upgraded garage doors. With some of the bigger items already taken care of, the space is ready for your finishing touches and branding. Bring your vision whether that's a professional office with a reception and private workspaces, a studio, small retail shop or continued rental income while you plan your conversion. With mixed Residential/C3 commercial zoning, a strong street presence and a footprint that's easy to configure, this property offers the kind of versatility and visibility that's hard to miss. (id:63008)
8 Edward Street
Parry Sound, Ontario
8 Edward Street - Room for everyone plus income potential. This welcoming home is set up to work for you whether you're looking for space for the whole family, room for extended family or a way to help with the mortgage. Upstairs you'll find a bright friendly foyer that opens into a comfortable living and dining space. The kitchen walks out to a sunny back deck perfect for morning coffee or evening BBQs. Three bedrooms each with a closet and a full 4-piece bathroom complete the main floor. Downstairs the in-law suite has its own kitchen, family room, 3-piece bath and two bedrooms. There's a shared laundry area and a handy walk-up side entrance for privacy and convenience. Currently bringing in solid rental income this home is ready to keep working for its next owner whether that's you living upstairs and renting downstairs or simply enjoying the whole space. (id:63008)
32 James Bay Junction Road
Seguin, Ontario
Commercial industrial building & gated storage at 32 James Bay Junction Road, Seguin. Exceptional light industrial opportunity on 5 acres just minutes from Parry Sound, Oastler Park and Highway 400. Zoned M1 (Commercial/Industrial) this versatile property was previously used as a hovercraft manufacturing facility and is well-suited for fabrication, service-based operations or industrial use. The solid brick and concrete main building includes a retail storefront, office space, lunchroom, washroom and several functional work areas such as an assembly area, janitors room, storage/parts room and a large open garage equipped with radiant heaters, winches, exhaust fan and two 14-foot loading doors. The second level offers a compressor room, loft storage and a supply room with gated outdoor storage and a large fenced yard at the rear, ideal for equipment or laydown space. With easy transport access for large trucks and ample space for future development or expansion this is a rare opportunity to secure a move-in-ready industrial property built for growth. Roof updated in 2018. Located in Seguin Township on the edge of Parry Sound. (id:63008)
25 Long Lake Estates - Part 1 Road
Mcdougall, Ontario
6.71 Acres, Privacy, Potential & Pure Northern Air. Here's your chance to own a generous piece of cottage country. Just minutes from Parry Sound yet worlds away from the noise. 25 Long Lake (Part 1) offers 6.71 acres of natural, untouched landscape in the Township of McDougall: tall pines, rocky outcrops and the kind of quiet you can't buy in the city. Whether you're looking to build your dream home, a weekend cabin or just tuck some land away for the future this lot gives you space to think big. Year-round access, hydro nearby and room to explore, garden, build or just breathe. Private and peaceful setting with a mix of trees and terrain. Short drive to Parry Sound for essentials, shopping & hospital. Surrounded by lakes and trails to explore. A smart long-term investment in a growing area. Properties like this with acreage, access and freedom are getting harder to find. No rush to build, you can take your time and make it exactly what you want. (id:63008)
25 Long Lake Estates - Part 2 Road
Mcdougall, Ontario
5.705 Acres | A Fresh Start in Cottage Country. Recently severed & tucked just outside Parry Sound, 25 Long Lake Part 2 offers 5.7 acres of natural, undeveloped land. Whether you're dreaming of a custom build, a seasonal escape or a quiet piece of land to hold onto for the future, this property delivers space, privacy and possibility. Set in the Township of McDougall, this lot features a mix of mature trees and Canadian Shield terrain, the kind of Northern Ontario landscape people fall in love with. There's year-round road access, hydro nearby and no timeline to build, giving you the freedom to move at your own pace. Minutes from local lakes and outdoor adventure 10 mins to Parry Sound for shops, hospital & amenities. Quiet, private and loaded with potential. Invest now, build later or start your plans today. Whether you're buying land for yourself or for future generations, this is a smart move in a growing area. (id:63008)
17 Cornflower Road
Mcdougall, Ontario
Build Your Dream Home/Cottage. Welcome to 17 Cornflower Road, McDougall. Tucked among the trees, this peaceful 0.7-acre lot sits just minutes from Parry Sound in a quiet, well-kept community. With year-round road access and hydro available nearby, it's a ready canvas for whatever you have in mind-full-time home, weekend escape, or long-term investment. Surrounded by lakes a park and trails. Close to boat launch, beaches, backcountry exploring and everything that makes this area special. Need town conveniences? Groceries, hospital, shops and services are just 10 minutes away. Privacy, nature, and space to create something of your own. Want to see it in person? Let's walk the land together-local insight included. Think local. Think lifestyle. Think Boyd. (id:63008)
86 30th Street N
Wasaga Beach, Ontario
Great property on the northside just steps from Georgian Bay and prime sandy beachfront. (Front) Home has 2 bedrooms, open concept living room / kitchen and 4 pc. bath with a gas furnace and includes fridge/stove and microwave. (Back) 2nd home has 3 bedrooms and hall with laundry room and 4 pc. bath plus open concept kitchen / dining nook + living room with a 12' x 20' deck. Property also has a 10' x 10'6 shed. Great property where you can live in 1 house and get income from the 2nd home. Call today to view. (id:63008)
395 Dundas Street Unit# 819
Oakville, Ontario
FOR LEASE – Brand New Modern 1-Bedroom Condo in Prime Oakville Location! Welcome to Distrikt Trailside 2, a stunning new development offering modern design, comfort, and convenience. This bright, open-concept suite features 10-ft ceilings, floor-to-ceiling windows, and a stylish kitchen with quartz countertops, porcelain backsplash, and premium stainless-steel appliances. Bedroom, 4-piece bath and in-suite Whirlpool laundry. Enjoy outdoor living on your 100 sq. ft. private balcony. Includes 1 underground parking space and locker. Ideally situated near parks, trails, shopping, dining, hospital, top-rated schools, GO Transit, and major highways. Perfect for professionals or couples seeking a luxurious lifestyle in one of Oakville’s most desirable communities. (id:63008)
96 Gowland Drive
Binbrook, Ontario
Rare opportunity to build your dream home in the heart of Binbrook! This oversized 42’ x 103’ lot is fully serviced to the lot line and ready for construction, offering the perfect canvas for a custom home. With generous frontage, the flat lot provides ample space for a variety of architectural styles and landscaping designs, and includes a grading/survey plan along with architectural drawings for a two-storey home designed in accordance with current zoning. Ideally located in a charming and growing community, the property is just minutes from schools, shopping, parks, recreational trails, and local amenities—offering the perfect combination of small-town charm and modern convenience. Financing is available to qualified buyers. (id:63008)
92 Gowland Drive
Binbrook, Ontario
Rare opportunity to build your dream home in the heart of Binbrook! This oversized 36' x 103' lot is fully serviced to the lot line and ready for construction, offering the perfect canvas for a custom home. With generous frontage, the flat lot provides ample space for a variety of architectural styles and landscaping designs, and includes a grading/survey plan along with architectural drawings for a two-storey home designed in accordance with current zoning. Ideally located in a charming and growing community, the property is just minutes from schools, shopping, parks, recreational trails, and local amenities-offering the perfect combination of small-town charm and modern convenience. Financing is available to qualified buyers. (id:63008)
687 Upper James Street
Hamilton, Ontario
Welcome to 687 Upper James Street - a beautifully updated home in a prime location close to shopping centers, public transit, highway access, and great schools. The bright upper level features 3 spacious bedrooms, a brand-new modern kitchen with quartz countertops and new appliances, and a fully renovated bathroom. The finished basement, with a separate entrance, offers 2 additional bedrooms, a full kitchen, and a 3-piece bathroom - perfect for extended family or potential rental income. Tenants currently renting the basement. Please allow 24 hours notice. (id:63008)
460b Domville Street
Wellington North, Ontario
Vacant Building Lot! This 42'x154' building lot is situated in a nice residential area of Arthur. Full municipal services available, but need to be extended from the street. Natural gas and great high speed internet also available. Build your dream home and take advantage of all this deep treed lot has to offer. Come see why Arthur is attracting so many new home buyers these days! (id:63008)
3 Grenville Street N
Saugeen Shores, Ontario
Welcome to The Chantry, a beautifully crafted three-bedroom, two-storey home by Launch Custom Homes, located in the desirable Easthampton development just two blocks from the heart of downtown Southampton. Now featuring LP SmartSide exterior siding! This thoughtfully designed residence offers an open-concept main floor with gracious 9-foot ceilings and an abundance of natural light. The gourmet kitchen is a showstopper, featuring a large island with breakfast bar, quartz countertops, a walk-in pantry, and custom cabinetry. From the dining area, patio doors lead to an oversized covered cedar deck, perfect for enjoying meals indoors or out. The living room is anchored by a cozy gas fireplace with a custom surround, creating a warm and inviting space for relaxation. The main floor also includes a spacious primary suite complete with a walk-in closet and a luxurious four-piece ensuite bath with a glass and tile shower. A convenient family entry from the garage leads to a well-appointed laundry room with a folding table and built-in sink, as well as a two-piece powder room. Upstairs, you'll find a versatile open area ideal for a home office, reading nook, or study space, along with two additional bedrooms and a full bathroom. Clever storage solutions are tucked into the eaves, maximizing usable space. The unfinished basement offers exciting potential, with a separate entrance from the garage and room for two more bedrooms, a full bath, and additional living space. The utility room provides generous storage, and the home is roughed in for a whole-home generator panel. Wrapped in designer stone and LP SmartSide siding, this custom-built home also features a concrete driveway and a fully sodded yard. Move in and enjoy the perfect blend of craftsmanship, comfort, and location in your new Southampton home. Ask about Basement finishing options. Photographs from previous build with opportunity to choose your own finishes! (id:63008)
7 Grenville Street N
Saugeen Shores, Ontario
Welcome to Easthampton Development, where tranquility meets convenience! Nestled at the corner of High St and Grenville St. N, this vacant lot offers a serene escape. Located away from the hustle and bustle, yet within walking distance to downtown, 1.5 blocks to the newly renovated hospital and 2 blocks to the trails around Fairy Lake, this lot presents an excellent opportunity to build your dream home. Imagine waking up to the peaceful ambiance of a quiet neighborhood, where the only sounds you hear are the rustling leaves and birds chirping. A 20' drainage easement running behind the lot will be tree-lined and provide privacy. Grenville St. N offers new curbs, sidewalk and asphalt making this street a pristine place to call home. Whether you choose to enlist Launch Custom Homes to bring your vision to life or pursue your own construction plans, this flat and level lot is ready for your design ideas. Southampton's beauty surrounds you, offering a picturesque backdrop for your future home. Don't miss out on the opportunity to own this fantastic building lot in Easthampton Development. Visit today and envision the possibilities of creating your ideal living space in this idyllic location. (id:63008)
344 Manly Street
Midland, Ontario
Charming Midland Home in a Prime Location! Welcome to 344 Manly Street - an ideal opportunity for first-time buyers looking to get into the market. Perfectly situated within walking distance to beautiful Georgian Bay, parks, schools, shops, and all amenities, this home offers both convenience and potential. Inside, the main floor features a cozy living room, dedicated dining space, functional kitchen, and main floor laundry with a two piece bath, while the second level includes three bedrooms and a full bathroom. The property sits on a spacious in-town lot with room to play, grow, or personalize, plus an attached 1-car garage for added storage or parking. A great place to start, settle in, and make it your own - all in a fantastic neighbourhood! What are you waiting for? (id:63008)
25 Wellington Street S Unit# 1804
Kitchener, Ontario
Brand new unit from VanMar Developments. Stylish 1 bed suite at DUO Tower C, Station Park. 512 sf interior + private balcony. Open concept living/dining with breakfast bar, modern kitchen w/ quartz counters & stainless steel appliances. Primary bedroom with with large floor to ceiling windows. In-suite laundry. This unit does not have parking. Enjoy Station Parks premium amenities: Peloton studio, bowling, aqua spa & hot tub, fitness, SkyDeck outdoor gym & yoga deck, sauna & much more. Steps to transit, Google & Innovation District. (id:63008)
110 Mountain Lake Drive
Georgian Bluffs, Ontario
ESTATE WATERFRONT PROPERTY!! Welcome to a piece of nostalgic paradise, nestled in a picturesque country setting on a private lake. The construction of a 2 bedroom Shop-dominium has begun, with a possession date in and around March 2026. Live here while you design and build your dream estate! Then the shop-dominium can easily be converted to a shop, in-law suite, or guest house, once your dream home is built. This 7 acre beauty has over 300 feet of lake frontage. It showcases a stately, charming beam barn, with lots of great potential for the creative hobbyist, and other endless opportunities. New drilled well 2024. With a plethora of space to build your executive dream home, overlooking the stunning south facing views of Mountain Lake, and a shop for your toys, the sky is the limit!! Whether you wake up to the loons calling, or jump in the kayaks and meander around this serene lake you will enjoy every season at this peaceful Shangri-la! (id:63008)
10 Ajax Street Unit# 103
Guelph, Ontario
Welcome to 103 - 10 Ajax Street, a fantastic opportunity for affordable home ownership in one of Guelph’s most walkable and convenient neighbourhoods! This bright and spacious 2-bedroom, 2-bath unit offers over 1,000 sq ft of carpet-free, one-floor living, perfect for first-time buyers, downsizers, or anyone seeking comfort and simplicity. Enjoy peace of mind with a NEW breaker panel and ALL NEW wiring completed in 2024, plus a freshly painted interior that feels clean, modern, and move-in ready. Step into the open-concept living and dining area, highlighted by a charming bay window overlooking private green space and mature trees, a peaceful view you’ll appreciate every day. The kitchen features solid oak cabinetry, a stylish travertine backsplash, and plenty of room for preparing meals. The primary bedroom is filled with beautiful morning sun and includes a walk-in closet and a convenient 2-piece ensuite. A second generously sized bedroom with a large window provides flexibility for guests, family, or a home office. You’ll also love the convenience of in-suite laundry, making daily living even more effortless. The location is truly unbeatable if you value accessibility and lifestyle. You're just a short walk from everyday essentials; No Frills, Shoppers, Winners, banking, dining, and more. Outdoor enthusiasts will love being steps from Sleeman Park, a playground, and the G2G Trail. Catholic and Public Schools are within 1 km, and the unit sits directly on a city bus route for easy transit. Commuters will appreciate being 12 minutes to the 401 and only 6 minutes to the weekday GO Train and VIA Rail at downtown Guelph. With a Walk Score of 71, this is truly a very walkable neighbourhood. The building at 10 Ajax Street offers a secure, well-maintained grounds, green space, and both resident and visitor surface parking. It’s a clean, quiet, and welcoming place to call home. (id:63008)
461 Green Road Unit# 919
Stoney Creek, Ontario
Welcome to Muse Condos at 461 Green Rd, Stoney Creek — a contemporary, art-inspired mid-rise by DeSantis Homes offering sophisticated, modern living just moments from Lake Ontario. This upgraded 1-bedroom suite features a thoughtfully designed open-concept floorplan, high-quality finishes, quartz countertops, luxury vinyl plank flooring, a 7-piece stainless steel appliance package, in-suite laundry, and generous balcony space. Residents enjoy world-class amenities: a 6th-floor BBQ terrace with seating and lake-views, a chef’s kitchen and lounge, art studio, media / club room, pet spa, fitness and yoga studios, and smart-home technology (app-based climate control, digital entry, energy monitoring, parcel locker). Perfectly positioned for convenience, Muse is just minutes from major shopping, restaurants, walking trails, and offers easy highway access — ideal for commuting to the QEW / Toronto / Niagara. (id:63008)
1770 King Street E Unit# 1
Kitchener, Ontario
Prime commercial office space now available in the heart of Kitchener’s vibrant downtown core. Located just off bustling King Street, this property offers exceptional visibility and foot traffic, making it an ideal location for any service-based business. Enjoy the convenience of being only minutes from major highway access, ensuring easy connectivity for clients and staff alike. A standout opportunity for businesses seeking professional space in a high-exposure, high-growth area. (id:63008)
42 Wellington Street Unit# B
Paris, Ontario
Welcome to this spectacular executive-style semi, offering 1,740 sq. ft. of beautifully designed living space, plus additional room in the unfinished walkout basement. Built with quality craftsmanship and thoughtful finishing, this home showcases exceptional attention to detail throughout its spacious layout. Step into an impressive entryway that leads to an open-concept main floor featuring a functional kitchen with a large island—perfect for entertaining. From the main living area, walk out to the upper deck and enjoy the outdoors. Upstairs, you’ll find three generous bedrooms. The primary suite features a stunning ensuite, a large walk-in closet with a clerestory window providing soft, indirect light, and its own private balcony. A convenient second-floor laundry room—with a laundry tub—adds to the home’s practicality. In total, the home includes three bathrooms and a single-car garage with inside entry. A wonderful property to call home. (id:63008)
2831 Highway 60 Highway
Lake Of Bays, Ontario
This property is located in the heart of Dwight, half way between Huntsville & Algonquin Provincial Park, within walking distance to beautiful sandy Dwight Beach on Lake of Bays. This building has been renovated, new spray foam insulation, all new windows, new electrical, new drilled well pump, hookup for generator (Generlink) just to name a few. The main level has a nice bright open retail/business commercial area, approx. 800sqft or could be used as another room, has a bright front porch area at the front of the building. In the back part, storage room with a 2pc bathroom for retail space if needed, plus a large approx. (40x36) work room or garage with side garage door, back door to back yard. There's also another room, currently used as a gym /sauna. The 2nd level has a 3 bedroom, 2 bathroom home. An open concept living/dining and kitchen with large island, huge windowns and patio door to bring the natural sunlight in. The livingroom has a woodstove to cozy up to on those winter evenings. A large master bedroom suite with walk-in closet and 2 pc ensuite. Main floor laundry as a bonus in this home. Back yard includes a deck, gazebo with hot tub area with gardens to enjoy the natural woods behind. There's a single car garage attached at the front of the building with more parking out front. This property is perfect for storefront/retail or self-employed buisiness. Lot's of opportunity and potential to live, work and play in beautiful Lake of Bays, Muskoka! (id:63008)
2831 Highway 60 Highway
Lake Of Bays, Ontario
This property is located in the heart of Dwight, half way between Huntsville & Algonquin Provincial Park, within walking distance to beautiful sandy Dwight Beach on Lake of Bays. This building has been renovated, new spray foam insulation, all new windows, new electrical, new drilled well pump, hookup for generator (Generlink) just to name a few. The main level has a nice bright open retail/business commercial area, approx. 800sqft or could be used as another room, has a bright front porch area at the front of the building. In the back part, storage room with a 2pc bathroom for retail space if needed, plus a large approx. (40x36) work room or garage with side garage door, back door to back yard. There's also another room, currently used as a gym /sauna. The 2nd level has a 3 bedroom, 2 bathroom home. An open concept living/dining and kitchen with large island, huge windowns and patio door to bring the natural sunlight in. The livingroom has a woodstove to cozy up to on those winter evenings. A large master bedroom suite with walk-in closet and 2 pc ensuite. Main floor laundry as a bonus in this home. Back yard includes a deck, gazebo with hot tub area with gardens to enjoy the natural woods behind. There's a single car garage attached at the front of the building with more parking out front. This property is perfect for storefront/retail or self-employed buisiness. Lot's of opportunity and potential to live, work and play in beautiful Lake of Bays, Muskoka! (id:63008)
1028 #59 Highway
Port Rowan, Ontario
Wonderful Country Living! Located just outside Port Rowan at the gateway to Long Point, this inviting bungalow sits on a generous lot with plenty of gardens, mature trees and seasonal views of Long Point Bay. It offers the perfect blend of privacy, wellness and convenience. Inside, the open-concept living and dining area features solid hardwood flooring and large windows that flood the home with natural light. The kitchen is thoughtfully designed for functionality and flow, ideal for entertaining with friends or quiet meals at home. All appliances are included. The main floor primary bedroom includes its own ensuite bath and double closets, while the second main floor bedroom (currently used as an office) has an adjacent bathroom providing flexibility for family or guests. Upstairs, a bright loft studio creates a perfect creative space, wellness retreat or games room. The basement is partially finished with a bedroom, bathroom, exercise area already complete and a family room (gas fireplace already installed) and workshop area ready to be finished. Lots of extras in this house including a Generac generator for peace of mind in power outages. With a two-car attached garage and separate basement access, this home is perfect for those seeking space, craftsmanship, and connection to nature. Plenty of opportunity for active living in the area with local amenities including the beaches of Long Point and Turkey Point, boating on Long Point Bay, golfing, wineries, breweries, hiking and the shops and boutique stores of Port Rowan. (id:63008)
3809 Netherby Road
Fort Erie, Ontario
Modern Country Living on 1 Acre - Just 3 Minutes to the QEW! Welcome to 3809 Netherby Road in Fort Erie - a newly completed (June 2024) custom-built bungalow, offering 2,372 sqft of beautifully designed living space with 3 bedrooms, an office, and 2.5 bathrooms. Soaring 14' ceilings and an airy open-concept layout set the tone, with highlights like a double-door entry, engineered hardwood floors, 7 baseboards, and a stunning floor-to-ceiling stone cooking area. The kitchen features warm cabinetry, leathered granite counters, an undermount sink, a built-in fridge, and stainless steel appliances. The spacious primary suite includes a walk-in closet and a spa-like 5-piece ensuite with a soaker tub, glass shower, and double sinks. Outside, enjoy a deep, oversized deck and a detached double garage with 14' ceilings. Additional features include on-demand hot water, a 200-amp panel, HRV, A/C, a sump pump, and a fully insulated 8-foot basement with a bathroom rough-in. Serviced by septic, city water, and natural gas. Turnkey, stylish, and set in a peaceful rural location - just minutes to amenities, shopping, and major highways. (id:63008)
25 Sidney Crescent
Guelph, Ontario
Welcome to 25 Sidney Street, a detached 3-bedroom home located in a highly sought-after area close to the University of Guelph. This property offers 1.5 bathrooms, a garage, and sits in a neighbourhood known for strong student investment potential. Presents an excellent opportunity for first-time buyers looking to get into the market or for investors seeking a solid addition to their portfolio. With its great bones, convenient location, and endless possibilities, 25 Sidney is a property with true potential. (id:63008)
185 Muskoka Rd 10 Road
Huntsville, Ontario
Discover the perfect starter home in the ever-popular village of Port Sydney, Muskoka - where community charm meets everyday convenience. Just a short walk to the beautiful sandy beaches on Mary Lake, you can start your mornings with a lakeside stroll and finish the day with an ice cream from the beloved General Store. With VK Greer Public School close enough for the kids to walk, this location truly makes family life easy. This inviting 3 bedroom, 2 bath, two-story home offers comfort, style, and room to grow. The gourmet kitchen is a standout, featuring a center island, granite counters, and a welcoming layout perfect for cooking, gathering, and connecting. Enjoy the convenience of main-floor laundry and the easy flow of the home designed for real living. Step outside to a sprawling rear yard - an ideal place to plant your garden, set up a play area, or simply relax while the ids explore. Summer evenings were made for the screened-in porch, perfect for cocktails, casual dinners and quiet sunset moments. Situated between Bracebridge and Huntsville, this Port Sydney gem offers the best of Muskoka livings with all the small town charm you've been searching for. A friendly neighborhood, natural beauty, and a home filled with possibility - come see why this could be perfect for the next chapter of your family. (id:63008)
1127 Cooke Boulevard Unit# 510
Burlington, Ontario
Welcome to this stacked townhome with two bedrooms and one bathroom, where style and convenience meet in Burlingon's Aldershot Village. This bright condo offers a thoughtfully designed layout with modern finishes, including a private balcony and one underground parking space. The gourmet kitchen features quartz countertops, stainless steel appliances, a centre island with seating and pantry shelving. This open-concept unit offers excellent airflow and lighting, with laminate flooring running throughout. The bathroom includes a glass standing shower, and you'll enjoy the convenience of in-suite laundry. Ideally located just steps from Aldershot GO Station, this home offers quick access to Highway 403, QEW and 407, making travel across the GTA effortless. It is also close to shopping centres, dining, schools, parks, trails and Lake Ontario - Providing the perfect balance of urban convenience and suburban tranquility. (id:63008)
4541 Fourth Avenue
Niagara Falls, Ontario
Welcome to 4541 Fourth Avenue, located in the heart of Niagara Falls. This spacious 4 bedroom, 2 bathroom home sits on a generous lot with a long driveway and detached garage, offering plenty of potential for the right buyer. The property is a fixer-upper, making it an ideal opportunity for investors, renovators, or flippers looking to add value. Inside, you’ll find ample living space and a flexible layout that could be reimagined to suit your vision. Conveniently located close to downtown, amenities, transit, and all that Niagara Falls has to offer. (id:63008)

