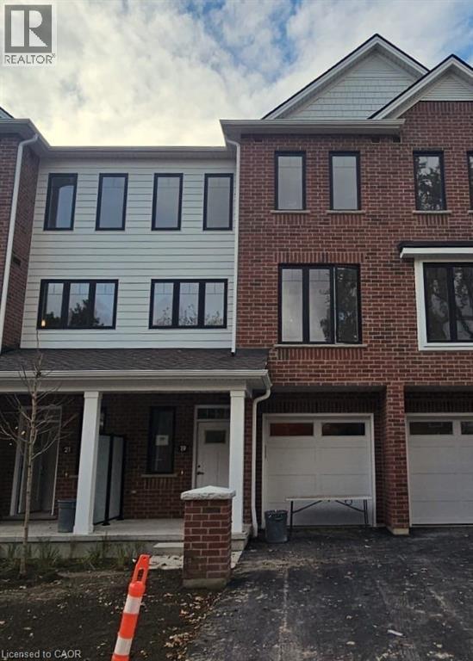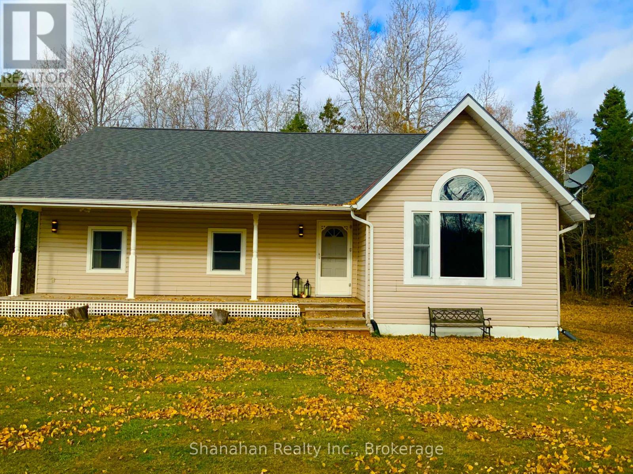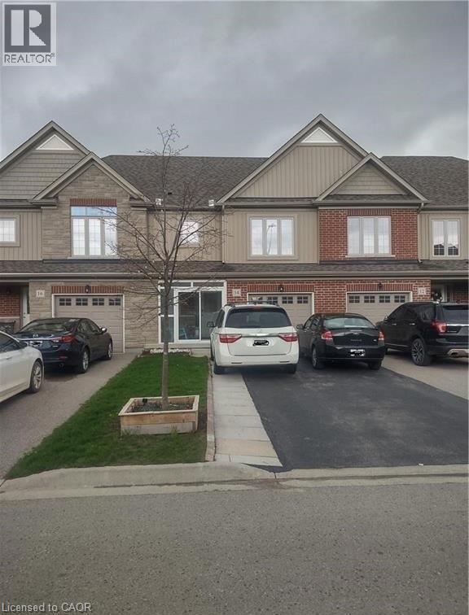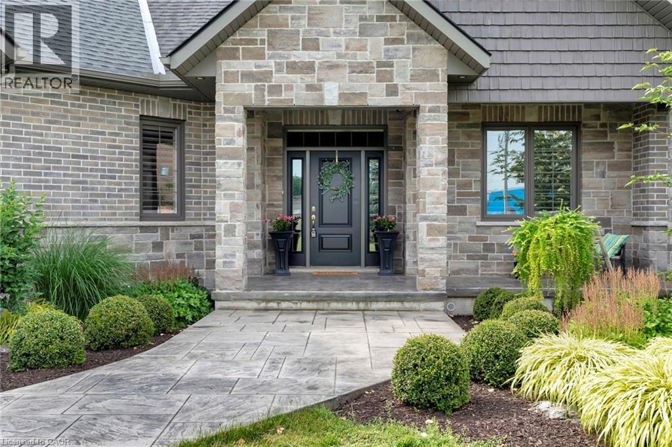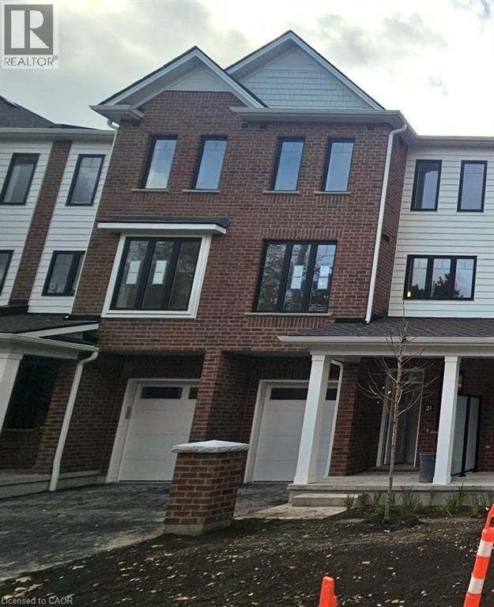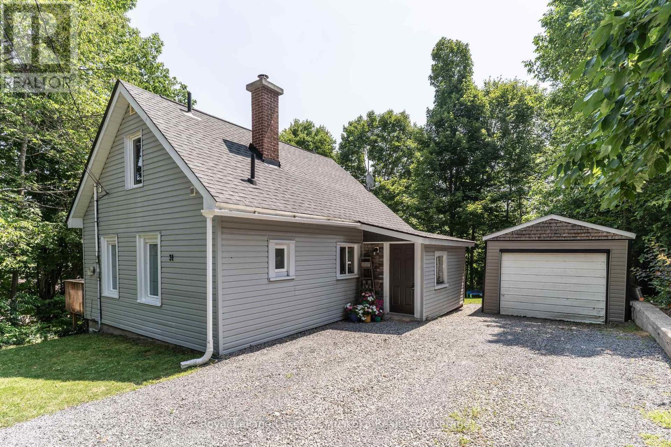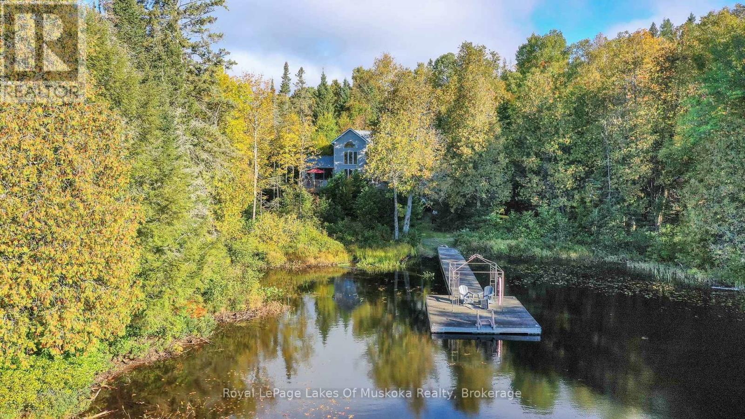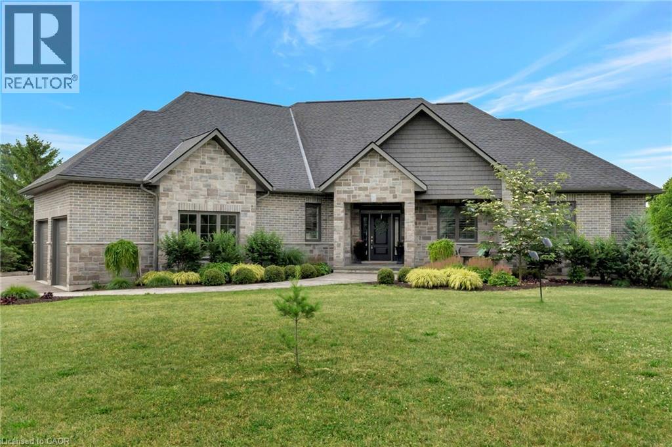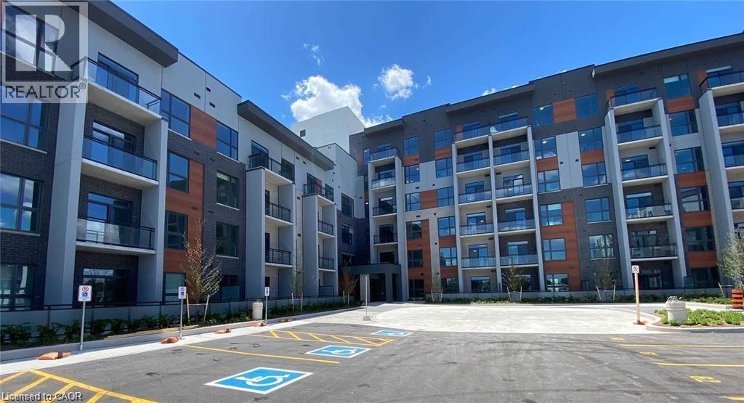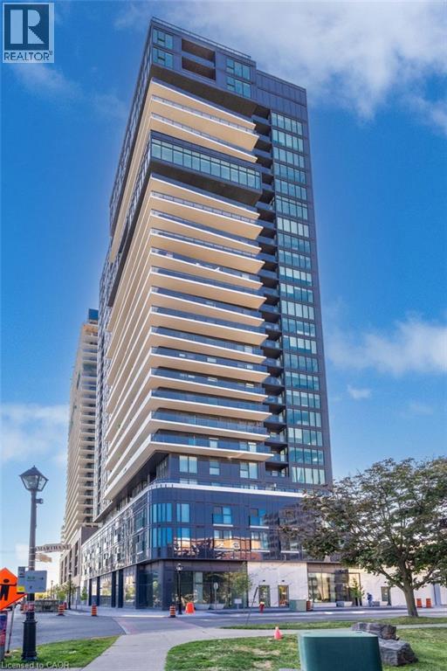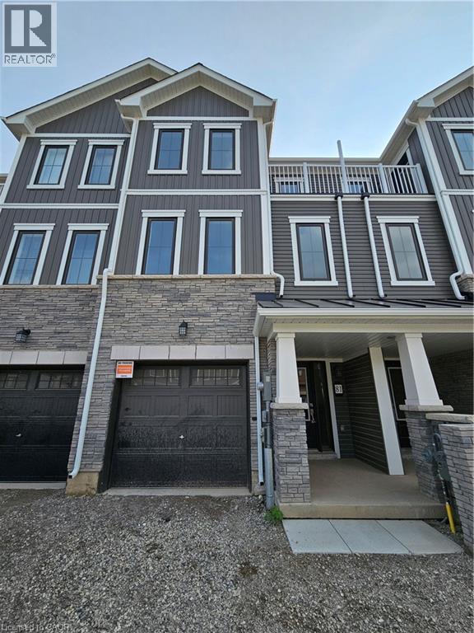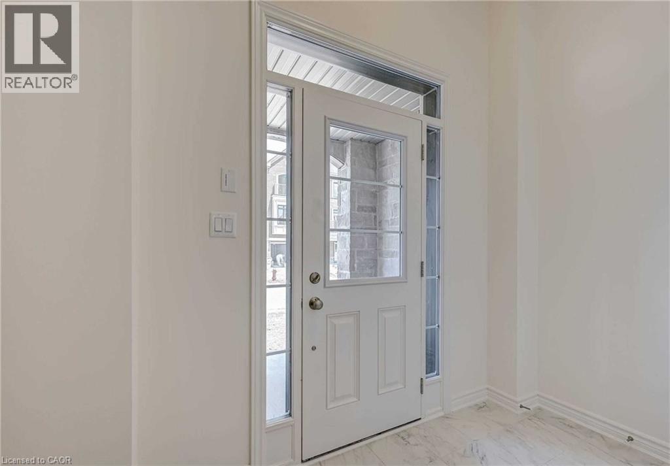19 Mill Street
Kitchener, Ontario
LIVE VIVIDLY AT VIVA – THE BRIGHTEST ADDITION TO DOWNTOWN KITCHENER. Welcome to Viva, a vibrant new community on Mill Street near downtown Kitchener, where life effortlessly blends nature, neighbourhood, and nightlife. Step outside your door and onto the Iron Horse Trail — walk, run, or bike with seamless connections to parks, open green spaces, on and off-road cycling routes, the iON LRT system, and downtown Kitchener. Victoria Park is just steps away, offering scenic surroundings, play and exercise equipment, a splash pad, and winter skating. Nestled in a professionally landscaped setting, these modern stacked townhomes showcase stylish finishes and contemporary layouts. This Hibiscus interior model features an open-concept main floor, perfect for entertaining, with a kitchen that includes a breakfast bar, quartz countertops, stainless steel appliances, and luxury vinyl plank and ceramic flooring throughout. Offering 1,174 sq. ft. of bright, thoughtfully designed living space, the home includes 2 bedrooms, 1.5 bathrooms, and a covered porch — ideal for relaxed living in the heart of Kitchener. Enjoy a lifestyle that strikes the perfect balance — grab your morning latte Uptown, run errands with ease, or unwind with yoga in the park. At Viva, you’ll thrive in a location that’s close to everything, while surrounded by the calm of a mature neighbourhood. Heat, hydro, water, and hot water heater are to be paid by the tenant(s). Good credit is required, and a full application must be submitted. AVAILABLE November 17th. Please note the interior images are from the model unit - this is an interior unit. (id:63008)
20 Cape Hurd Road E
Northern Bruce Peninsula, Ontario
Welcome to 20 Cape Hurd Road Tobermory at the tip of the Beautiful Bruce Peninsula. If you have been searching for your opportunity to own a piece of Paradise with endless potential in a much sought after cottage area than search no further . This charming Bungalow/ Farmhouse style Home is ideally located just off Hwy6 North. Despite being only minutes away from the sites and amenities of Tobermory Harbour and Village , 20 Cape Hurd is tucked away off Cape Hurd road with plenty of treed and cleared space on 1.12 acres . Enjoy the long, private driveway to ample parking and spacious yards, the sounds of the legendary Chi Cheemaun horn and endless sunny , summer days from your covered front porch . Entering the house you will find refurbished wood floors, a cathedral style living room ceiling and an abundance of natural light from the Bay window. The main floor is move in ready and has everything you need including a separate main floor Laundry room and two bathrooms. Three of the five bedrooms are easily accessible on the main floor. Taking the stairs off the kitchen to the partially finished basement reveals a renovation or contractors dream with a private indoor workshop and separate outdoor entrance . On the other side of the stairs the large , open basement space is ideal for a new family room , office space or in law suite build . Two of the 5 bedrooms of this home with natural light and lower level egress are located in this basement space . So much potential for a growing family home , spacious cottage or rental investment opportunity . This property is truly a must see to appreciate the potential and its priced to sell . Book your showing today ! (id:63008)
14 Freer Drive
Ayr, Ontario
Welcome to this lovely 3-bedroom townhouse in Ayr, nestled within a family-friendly neighborhood. Designed with modern living in mind, this open-concept home offers the perfect blend of comfort and functionality. The spacious foyer features a double closet and provides access to both the covered porch and the attached garage. The contemporary kitchen boasts sleek granite countertops and flows seamlessly into the dining and great room areas - ideal for entertaining or family gatherings. The carpet-free main floor enhances the home's clean and modern aesthetic, while the great room opens onto a generous 24' x 12' patio and a large backyard, perfect for outdoor enjoyment. Upstairs, you'll find three spacious bedrooms and two full bathrooms, including a primary suite complete with a walk-in closet and private Ensuite. A conveniently located second-floor laundry room adds to the home's practical layout. With easy access to Highway 401 and within walking distance of a public elementary school, this townhouse offers the perfect combination of comfort, style, and convenience for growing families. (id:63008)
21 Mill Street
Kitchener, Ontario
LIVE VIVIDLY AT VIVA – THE BRIGHTEST ADDITION TO DOWNTOWN KITCHENER. Welcome to Viva, a vibrant new community on Mill Street near downtown Kitchener, where life effortlessly blends nature, neighbourhood, and nightlife. Step outside your door and onto the Iron Horse Trail — walk, run, or bike with seamless connections to parks, open green spaces, on and off-road cycling routes, the iON LRT system, and downtown Kitchener. Victoria Park is just steps away, offering scenic surroundings, play and exercise equipment, a splash pad, and winter skating. Nestled in a professionally landscaped setting, these modern stacked townhomes showcase stylish finishes and contemporary layouts. This Hibiscus interior model features an open-concept main floor, perfect for entertaining, with a kitchen that includes a breakfast bar, quartz countertops, stainless steel appliances, and luxury vinyl plank and ceramic flooring throughout. Offering 1,174 sq. ft. of bright, thoughtfully designed living space, the home includes 2 bedrooms, 1.5 bathrooms, and a covered porch — ideal for relaxed living in the heart of Kitchener. Enjoy a lifestyle that strikes the perfect balance — grab your morning latte Uptown, run errands with ease, or unwind with yoga in the park. At Viva, you’ll thrive in a location that’s close to everything, while surrounded by the calm of a mature neighbourhood. Heat, hydro, water, and hot water heater are to be paid by the tenant(s). Good credit is required, and a full application must be submitted. AVAILABLE November 17th. Please note the interior images are from the model unit - this is an interior unit. (id:63008)
31 Florence Street W
Huntsville, Ontario
Charming 2-Bedroom, 2-Bath Home on Florence Street, Huntsville. Welcome to this well-maintained and inviting home, tucked away in one of Huntsville's most desirable neighbourhood. With 2 bedrooms and 2 full baths, this property is ideal for first-time buyers, retirees, or anyone seeking the ease of small-town living with all the conveniences close at hand. The bright, spacious kitchen is perfect for cooking, baking, and entertaining. Step outside to a large side deck that expands your living space-perfect for dining al fresco or simply relaxing on warm summer evenings. The generous backyard offers plenty of room for kids, pets, or a future garden .A one-car garage provides both parking and extra storage. The lower level includes a cozy family room, a newly updated bedroom with a large window, a full bath, and a laundry area-making it a comfortable and practical extension of the home. Located just minutes from downtown Huntsville, parks, schools, and shopping, this charming property offers the perfect blend of comfort, convenience, and community. (id:63008)
597 Echo Ridge Road
Kearney, Ontario
Absolutely lovely recreational residence enjoys ultimate privacy from neighbours, gently sloped 220 feet of southeast facing lakefront to your dock with a gazebo and deep water (5 feet) for jumping and boat docking as well as a shallow area for canoe/kayak launching (boats included). This beautiful 3 bedroom, 3 bathroom year round home is a pleasure to view. Plank oak flooring, spacious living room with stone propane fireplace, vaulted ceilings with beam and access to your quintessential Muskoka room, dining is ample size for a large table for your family and friends when they gather. The beautiful country size kitchen with maple cabinets, built in Bosch dishwasher, propane stove top, built in oven is a gourmet cooks dream. There is a 2pc bathroom by the entry as well for convenience. You will enjoy the pristine views from primary rooms and walk out to the large multi level decking on the lakeside. 2nd level primary features complete privacy with large ensuite featuring a soaker tub. Also a 2nd floor great room to use as you wish or create a larger primary bedroom in future. The attractively finished lower level is full with ample windows 2 spacious and well appointed bedrooms with fireplace and a 3 pc bathroom. The lakeside deck has space for dining, sun bathing, barbequing and there is a 6 person hot tub. A few steps down to your large granite patio firepit. A new detached 1.5 car garage built in 2024 has metal roof, newly hardtopped driveway, and a brand new septic (2025). 12kw Generac generator that will make any power interruption a non event in your home. Lynx is a pristine and friendly lake close to Kearney, a hub of year round activity, gas station, community center, restaurants and LCBO in this fun recreational area! Snowmobile haven in the winter to enjoy year round fun! Comes equipped and ready for your enjoyment! Walk or cross country ski on Bare rock trail, close to Algonquin Park Rain Lake gate for day tripping. Great fishing! Comes furnished. (id:63008)
95 Dundas Street W Unit# 202
Oakville, Ontario
Luxury Unit In Mattamy's 5 North Condo's. With 891 Sq/Ft of Open Concept Living, With 2 Bedrooms, 2 Bath And Premium Upgrades Incl. S/S Appliances; Contemporary Island; It's Bright and its Beautiful. Enjoy Your Morning Coffee On Your Private Terrace. 1 Parking Spot and Locker & Ensuite Laundry. Don't Forget To Check Out The Beautiful Amenities: Roof Top Terrace, Bbq Area, Courtyard, Social Lounge, & Fitness Centre. Visitor Parking. Just Mins To Major Highways, Hospital, Go Train, Shopping & Downtown Lakeshore! (id:63008)
370 Martha Street Unit# 1805
Burlington, Ontario
Stunning 1 Bed + Den suite at the highly sought-after Nautique in Burlington's vibrant waterfront core! This ultra-modern unit features an oversized balcony spanning the entire width of the suite, offering panoramic south-facing views of Lake Ontario, perfect for enjoying spectacular sunrises and sunsets. The open-concept layout includes pocket doors, a sleek kitchen with built-in appliances, pantry, and ensuite laundry in the primary bedroom. The spacious primary suite features double closets and a spa-like ensuite bath. The den is ideal as a home office or guest space, and there's ample closet space throughout for all your storage needs. Enjoy resort-style amenities in one of Burlington's most iconic waterfront buildings, just steps to the lake, parks, dining, shops, and transit. (id:63008)
81 Holder Drive
Brantford, Ontario
Two year old Townhome in a Empire South Community! Hardwood Floors in Living/Dining Rooms, Open Concept Layout, Modern Kitchen w/ Stainless Steel Appliances, Backsplash & Walk-out to Deck. Main Floor Den perfect for Home Office. Primary Bedroom w/ 3 Pc Ensuite, Walk-in Closet &Walk-out to Balcony. Spacious 2nd & 3rd Bedroom. 2 Car Parking & inside Garage Entry, Hardwood Stairs, Walk-out to Yard from Lower Level. Home has been Freshly Painted - Ready to Move-in (id:63008)
1183 Restivo Lane
Halton, Ontario
Bright and Sunny Freehold Townhouse Located In Milton's Ford Community. This 1755 SqFt Home Features 4 Large Bedrooms & 3 Bathrooms, Open Concept Main Floor With Hardwood Floors & Walk Out To Patio & Fenced Yard. Family-Size Kitchen Includes Stainless Steel Appliances. Primary Bedroom Includes 5 Piece Ensuite With Upgraded Double Sink Vanity & Tiled Separate Shower With Glass Door. Convenient Access To Garage From Inside The Unit. Minutes To Schools, Hospital, Hwy's And All Other Conveniences. Come See It Today!! (id:63008)

