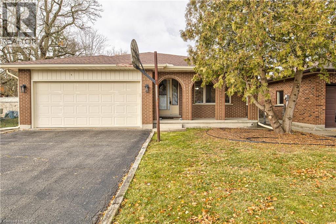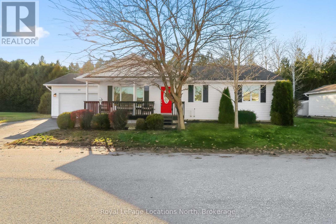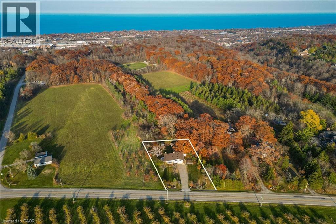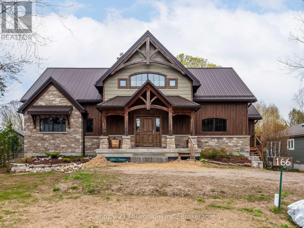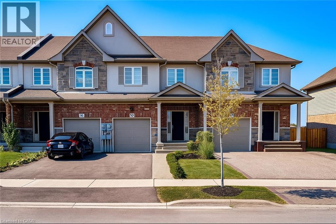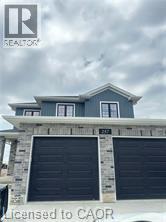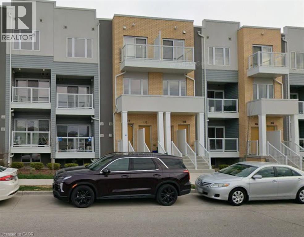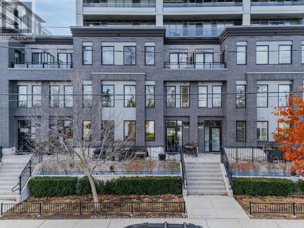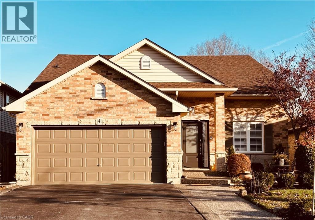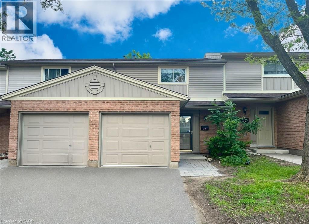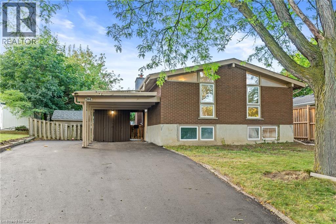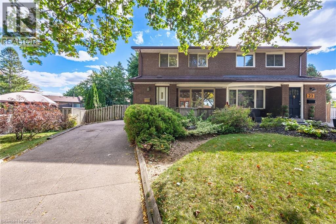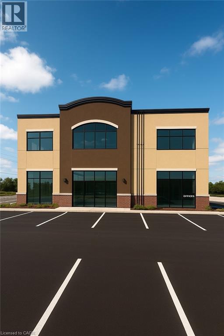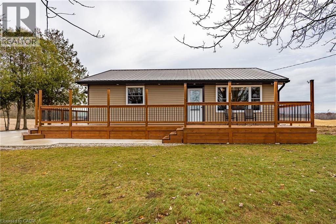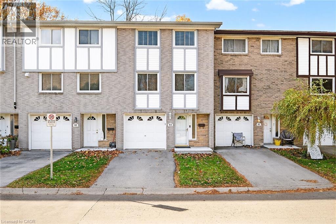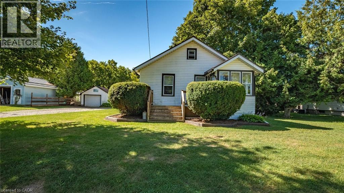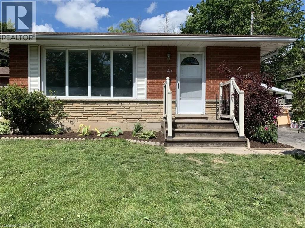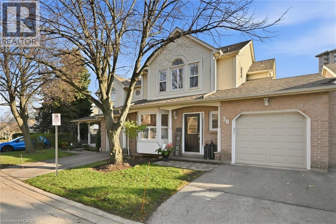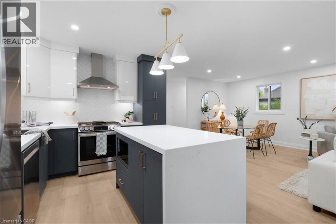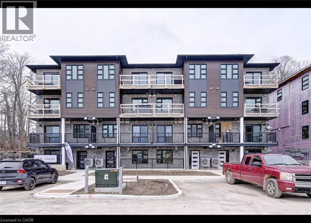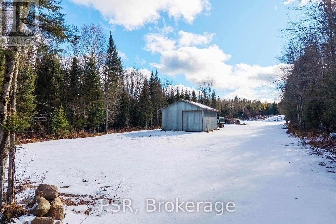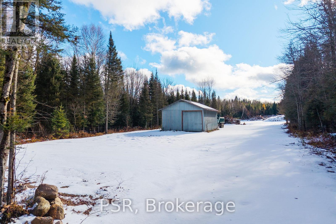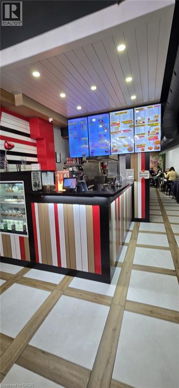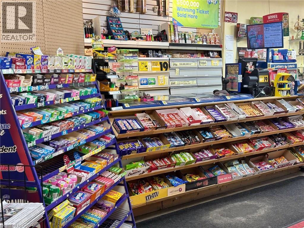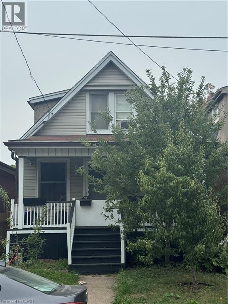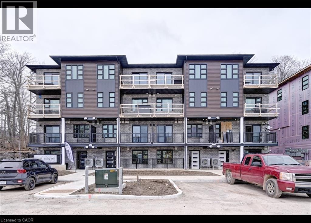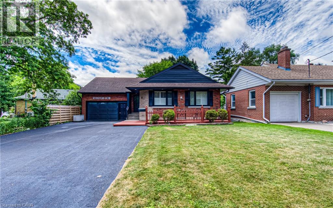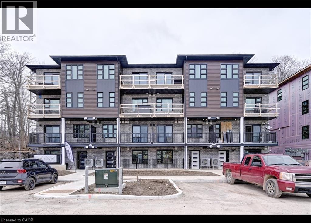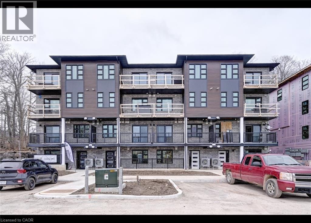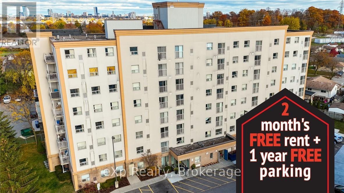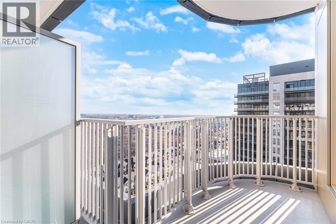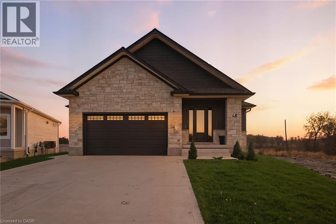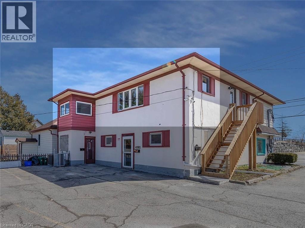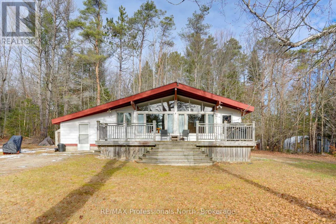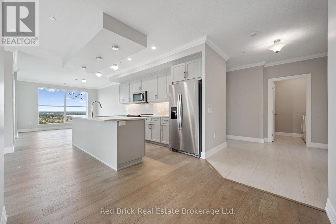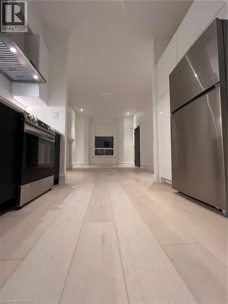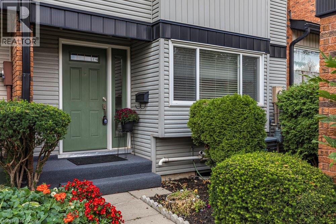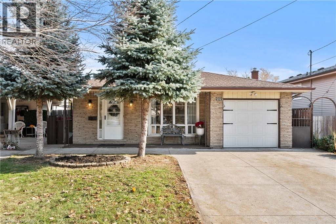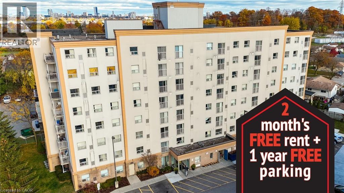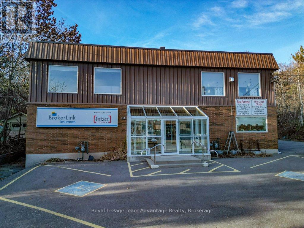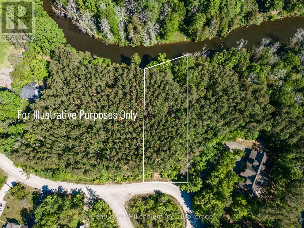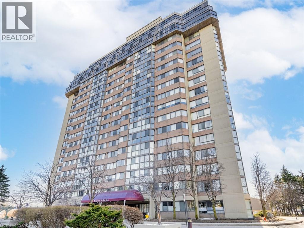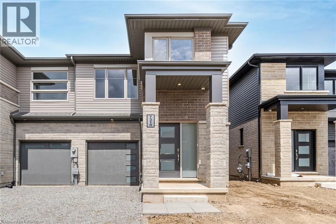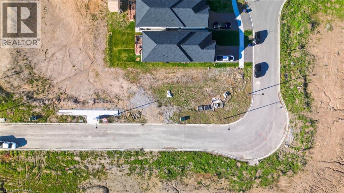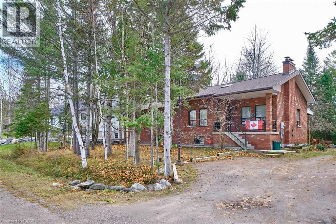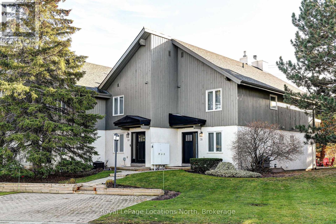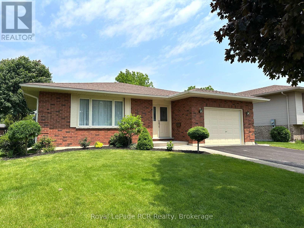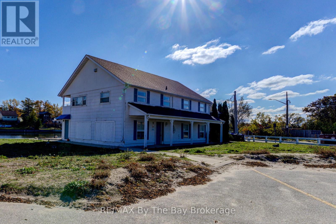67 Durham Street
Kitchener, Ontario
Welcome to this spacious and beautifully maintained 4-level back split located in a desirable, family-friendly neighbourhood just minutes from Conestoga College and all major amenities in Kitchener South. This charming home offers exceptional value with 3 generous bedrooms, 2 full bathrooms, and a double car garage, making it the perfect fit for families, students, or investors alike. The main level features a bright and inviting living and dining area with large windows that fill the space with natural light. The functional kitchen offers ample cabinetry and overlooks the lower level ideal for entertaining and everyday convenience. The upper level hosts three well sized bedrooms and a full bathroom. The spacious third level provides a warm family room with above-grade windows, a second full bathroom, and the potential for an additional bedroom or home office. The fourth level offers plenty of storage or future finishing options. Outside, you’ll find a private backyard perfect for relaxing or gardening. Located close to schools, parks, shopping, public transit, and just minutes from the 401, this home combines comfort, convenience, and long-term value. (id:63008)
24 Kentucky Avenue
Wasaga Beach, Ontario
Welcome to 24 Kentucky Avenue. Located in a gated Adult ( 55 + Land Lease community) known as Park Place. This well established retirement community has lots to offer, including a rec plex with indoor pool, games room, library, gym, walking trails, , woodworking shop and more. This meticulously maintained home provides over 1300 square feet on one level. 2 bedrooms plus den, 2 bathrooms including a 4 Pc. ensuite and walk-in closet in the Primary Bedroom. Open concept living/dining/kitchen area with an attractive and easy to maintain laminate flooring. Upgraded kitchen cabinets with a built in wine rack and floating center island. Attached oversize single garage with an insulated garage door and inside entry to the house. Main floor laundry room with upper storage cabinets. Washer and dryer were new in 2019 and Central Air conditioner was replaced in 2025. Enjoy sitting on your covered front porch with your morning coffee or entertaining on the large rear deck and patio overlooking the private tree-lined back yard. Everything you want or need to enjoy your retirement years is here. Monthly fees for new owner are as follows: Land Lease : $800.00 + Estimated Site Taxes : $39.12 + Home Taxes : $137.00 Total Due on the 1st of each month = $ 976.12 + Water Usage which is metered. (id:63008)
152 Ridge Road W
Grimsby, Ontario
OUTSTANDING LOCATION MINUTES TO BEAMER FALLS – This beautifully maintained 4-level side split sits on a stunning 0.49 acre lot surrounded by an orchard in front, open field to the side, and mature forest behind. Enjoy walking distance to Beamer Conservation Area and just a 20-minute walk to downtown Grimsby. Step inside to a bright, inviting main-floor flex space featuring a cozy gas fireplace and serene backyard views—perfect for a den or home office. Upstairs, the open-concept living and dining area offers Maple hardwood flooring and a charming bay window overlooking the orchard. The updated kitchen includes a large island with leathered granite counters, custom cabinetry, stainless steel appliances, and patio doors leading to an oversized deck ideal for entertaining. The upper level features original hardwood floors, a spacious primary bedroom with ensuite privilege to the 4-piece bath, plus two additional bedrooms—all offering beautiful views. The lower level is warm and welcoming with two large windows, a comfortable rec room, and a combined laundry/utility room. Outside, enjoy exceptional outdoor features including a greenhouse for gardeners, a children’s playhouse, and a 15 x 25 ft workshop. Additional highlights include an attached single-car garage, parking for multiple vehicles, a large vegetable garden, and mature landscaping. This is a truly special property in one of Grimsby’s most picturesque settings close to Bruce Trail and QEW. (id:63008)
166 Clarendon Street
Saugeen Shores, Ontario
A Rare Riverfront Retreat in Southampton. Welcome to a one-of-a-kind timber frame masterpiece nestled on the banks of the Saugeen River, just steps from the shores of Lake Huron. This extraordinary home blends artisan craftsmanship with refined luxury in one of Ontario's most coveted locations. From the moment you step into the grand foyer, you're greeted by a stunning interplay of natural elements rich timber beams, elegant tile, and soaring glass. The dramatic living room is the heart of the home, where cathedral ceilings and exposed hammerbeam trusses frame a floor-to-ceiling stone fireplace. Sunlight floods the space through expansive windows, creating a warm and inviting ambiance. The chefs kitchen is an entertainers dream, with a generous central island that seats five, gleaming quartz countertops, and exquisite cabinetry with custom pot drawers and glazed uppers. Host elegant dinners in the dining room, or step onto the raised balcony to dine alfresco with views of your private, treed backyard. The main floor primary suite is a tranquil escape featuring its own secluded balcony, a lavish 5-piece spa-inspired ensuite with freestanding soaker tub, glass walk-in shower, double vanity, and a generous walk-in closet. Upstairs, a glass-railed loft overlooks the living room, flanked by two private bedrooms and a luxurious central bath. The fully finished lower level offers even more indulgence: a radiant-heated family room with stone hearth wood stove, wet bar, walk-out patio access, a spacious bedroom, full bath, exercise room, and a wine-lovers dream cold room. Just steps from Pioneer Park, the riverfront harbour, and Southampton's charming downtown, this home offers an unparalleled lifestyle of beauty, privacy, and prestige. (id:63008)
137 Lormont Boulevard
Stoney Creek, Ontario
For Sale by Owner. Stunning 3-Bedroom Townhome in Sought-After Felker Neighborhood Welcome to this immaculately maintained townhome by DeSantis, offering 1,712 sq. ft. of open-concept living space designed for comfort and style. This home features: Modern finishes throughout – upgraded flooring, contemporary lighting, and a carpet-free main floor. Chef-inspired kitchen – stainless steel appliances, quartz countertops, breakfast peninsula, and 9’ ceilings. Bright, sun-filled living area – overlooking a planned future park, creating a serene backdrop. Spacious bedrooms – including a primary suite with a private ensuite and walk-in closet. Convenient 2nd floor laundry – adding everyday practicality. Finished basement – perfect for a family room, home office, or gym. Outdoor appeal – concrete front porch, oak staircase, and a well-maintained lot. Parking is never an issue with a 1-car garage plus 2 additional driveway spaces. Located in the desirable Felker neighborhood, this home is close to schools, parks, and the rec centre, and just minutes to Red Hill Valley Parkway, the Linc, and the QEW. Commuters will also appreciate the nearby Confederation GO Station, recently opened for added convenience. This home is the perfect blend of modern style, functionality, and location. Don’t miss the opportunity to make it yours! (id:63008)
257 Greene Street
Exeter, Ontario
Beautiful sunfilled 3 year old double car garage detached home on corner premium lot in the estate community, quiet neighbourhood of Exeter. Conveniently located just 30 minutes from London and 20 minutes to the shores of Grand Bend. Close to all amenities, and shopping, excellent layout with 9 ft ceiling on main floor, fireplace, quartz countertops in kitchen and bathrooms, open concept kitchen with centre island, 3 huge bedrooms on second floor, master bedroom with 5 piece ensuite including glass shower and free standing tub, Hardwood flooring on main floor, laundry on main floor, garage entrance to the house.Tons of upgrades and more (id:63008)
114 Seabrook Drive
Kitchener, Ontario
Bright and inviting 2-storey, 2-bedroom, 2.5-bath stacked townhome condo located in desirable Huron Park. Conveniently situated just minutes from Highways 7/8 and 401, and within walking distance to shopping, restaurants, public transit, scenic walking trails, and more. This bright end-unit offers an open-concept main floor with additional windows, filling the space with natural light. The custom kitchen features stainless steel appliances and overlooks the spacious living room, complete with a sliding patio door leading to your private balcony. All window coverings are included. A 2-pc powder room is located a few steps down, thoughtfully tucked away for privacy. The main floor is finished with high-quality laminate flooring for easy maintenance. The lower level features 2 bedrooms, 2 bathrooms, laundry/utility room, and a linen closet. The primary suite includes a 3-pc ensuite with quartz counters, a walk-in tiled shower with glass enclosure, and a generous walk-in closet. The second bathroom is a 4-pc with a tub. Upgrades include stylish lighting, quartz countertops throughout, and premium kitchen and bathroom fixtures. One assigned parking space is conveniently located close to the front door. And there’s more—1 GB high-speed Bell internet is included (approx. $100/month value). This energy-efficient unit helps keep utility costs low and features an on-demand water heater with water softener combo (rental). (id:63008)
At5 - 53 Arthur Street S
Guelph, Ontario
Contemporary Urban Style Living at its finest, this stunning 3 level townhome is located in the highly desirable Metalworks community, just a short walk to downtown Guelph, the Go-train station and all the restaurants, entertainment and shopping that downtown Guelph has to offer. As you approach the front of the home the first thing you will notice as you head up the steps is the large terrace a perfect place to sit and relax as well as great space to entertain your family and guests. Inside you will love the contemporary styling, neutral decor, high ceilings, the custom designed kitchen with quartz counter tops, centre island, and stainless appliances. The kitchen is open concept to main floor living area, there is large storage pantry, a 2 piece washroom, hall closet and access to the parking garage. Head up to the second level and there is a generous size family room, a good-sized bright bedroom and modern 4-piece bathroom, a storage room and a work/ hobby room or extra storage room. Head up to the third level you will find a nice bright primary bedroom with a private balcony, a spacious ensuite bathroom with soaker tub, and large glass shower, and a good-sized walk-in closet with a infra-red sauna. On the third level you also have the benefit of the full laundry room complete with washer dryer.This unit also has the benefit of 2 INDOOR PARKING SPACES, which is a rare find. Being part of the Metalworks community, you can enjoy all the amenities, including a gym, speak easy lounge, function room with kitchen, guest suite, pet spa, barbecues, terraces, green space and much more. This is a fabulous location, just steps away from Springmill Distillery, the river walk area, easy access in and out of the property for dog owners, extra parking outside the unit, this property is a rare find and must be seen. (id:63008)
41 Idlewilde Lane
Mount Hope, Ontario
A rare opportunity in an upscale neighbourhood in Mount Hope. This self contained private second floor apartment offers exceptional privacy with its own separate entrance and its own private patio. Sun filled living room featuring a vaulted ceiling and electric fireplace. Newer kitchen with ample cupboards. Good size Primary bedroom. On-site laundry facilities add to the convenience. Ideally situated just steps from the park and minutes to Ancaster. Excellent location provides quick access to shopping, transit, schools, parking, and major highways, making it an excellent choice for commuters and professionals. Includes utilities, one parking spot. Looking for AAA tenants No pets. Offer to lease requirements: tenant application, Equifax credit report, employment letter and letter of reference. (id:63008)
223 Pioneer Drive Unit# L81
Kitchener, Ontario
Discover this exceptional opportunity to lease a fully updated townhome in the heart of the family-oriented Pioneer Park neighborhood. This inviting 2-storey home offers a spacious main floor layout, featuring a modernized kitchen. The living room extends to a fully fenced backyard and patio through a garden door, perfect for outdoor relaxation. Upstairs, the home boasts three generous bedrooms and a full 4-piece family bathroom, ensuring ample space for everyone. The lower level is fully finished, complete with a laundry area, a convenient 2-piece bathroom, and a versatile rec room. Parking is a breeze with two available spaces, including an attached garage and a driveway spot. This townhome is ideally surrounded by a wealth of amenities: top-rated schools, the Doon Pioneer Park Community Centre & Library, a splash pad, parks, and the Pioneer Park Shopping Plaza. The convenience of this location is hard to beat! For commuters, the proximity to Highway 401 is a significant advantage, making travel to nearby cities straightforward and hassle-free. Don't miss out on the chance to make this beautifully updated townhome your next residence. Please Note: PETS RESTRICTED in this condo as well as no shared tenancies. (id:63008)
366 Dale Crescent
Waterloo, Ontario
RAISED BUNGALOW FULLY RENOVATED TOP TO BOTTOM. FEATURED HUGE DECK WITH LOT OF PRIVATE SPACE.EXTRA FEATURES 3 FULL WASHROOMS. THIS COMBINATION OFFERS A BLEND OF CLASSIC CHARM, MODERN FUNCTIONALITY, HUGE WINDOWS PROVIDES BETTER VIEWS AND NATURAL LIGHT. BASEMENT HAS SEPARATE ENTRANCE WITH 2 WASHROOMS . (id:63008)
21 Horning Drive
Hamilton, Ontario
Welcome to this spacious 3 bedroom semi-detached home in Hamilton's sought-after Fessenden neighbourhood — a welcoming community known for its mature trees, family-friendly streets, and convenient access to amenities. With over 2000sqft of total living space, this freshly painted home offers bright, inviting rooms and a layout that’s both functional and comfortable. The large driveway provides plenty of parking, and private backyard with mature trees — just waiting for your personal touch. Whether you envision a garden retreat, outdoor entertaining area, or play space, there’s room to make it your own. The basement adds versatile living space and is ready to be customized to suit your lifestyle — ideal for a recreation room, home office, playroom or gym. Ideally located near schools, parks, shopping, and major commuter routes, this home blends comfort and convenience in a mature, established neighbourhood. (id:63008)
873 Fairway Road N Unit# C-2
Kitchener, Ontario
Welcome to 873 Fairway Road, Unit C-2 Kitchener, offering an exceptional opportunity to establish your business in a brand new, professionally designed commercial plaza. Strategically located directly across from Chicopee Hills Public School, the plaza benefits from strong daily traffic counts and excellent community visibility, making it an ideal destination for a wide range of business types. With unit sizes starting around 1300 SF, the plaza can accommodate everything from small operations to larger-scale enterprises. The space is perfectly suited for many businesses. The development offers ample on-site parking for both customers and staff. It is also well-connected via GRT public transit and situated just minutes from key transportation routes including Highway 8, Highway 401, and the Waterloo Regional Airport. Additionally, exceptional pylon and fascia signage opportunities are available, providing tenants with premium exposure and visibility to passing traffic. Note: The unit may not be used for any purposes involving toxic materials, activities causing nuisance (e.g., noise, odours, vibrations), or any use deemed offensive or non-compliant with bylaws. Prohibited uses include: adult entertainment, massage parlours, fireworks sales, auctions, pawn shops, bingo or betting establishments, arcades, places of worship, group homes, car washes, vehicle dealerships, or auto repair facilities. Uses that may increase insurance premiums or pose risk to occupants are also restricted. This space is ideally suited for a diverse range of uses. We’re actively seeking & promoting tenants in high-demand sectors such as: Pet Stores and Grooming Services (e.g., Pet Valu, boutique grooming salons), Nail and Beauty Salons, Quick-Serve Restaurants and many more. Book your showing today & explore the opportunity to invest in a thriving, high-potential commercial location. (id:63008)
260 5th Conc Rd Enr Concession
Langton, Ontario
Charming Country Home on 0.53 Acres – 2 Bath With Lots Of Rooms + Detached Garage Welcome to this inviting 2-bath family home set on a spacious 0.53-acre country lot. This partially updated property features a bright, open layout, generous living spaces, and a functional kitchen perfect for family life. The detached garage offers excellent storage, hobby space, or parking. Enjoy peaceful rural living while being just a short drive to Long Point beaches and Port Rowan’s shops, restaurants, and amenities. A fantastic opportunity for families, retirees, or anyone seeking comfort in a country setting. !!!!BOOK YOUR PRIVATE SHOWING NOW SO YOU DON'T MISS THIS ONE!!! (id:63008)
145 Rice Avenue Unit# 64
Hamilton, Ontario
This home offers outstanding value! Features include a beautiful eat in kitchen with plentiful upgraded cabinetry and counter tops, stainless steel appliances and backsplash. The open concept dining room and living room opens up with patio doors to a spacious private deck for outdoor living enjoyment. This home bas been renovated extensively and must be seen to be fully appreciated! Located in prime West mountain with east access to all amenities and highway access. (id:63008)
57121 Eden Line
Eden, Ontario
Discover the perfect blend of comfort and country charm in this bright and inviting starter home! Set on a generous ½-acre lot just 10 minutes south of Tillsonburg, this property offers plenty of space to unwind and enjoy the outdoors. Picture cozy evenings around the fire pit in your deep, private backyard, or tinkering in the detached garage that’s ideal for storage or a hobby space. Inside, this delightful 1.5-storey home features 3 bedrooms, including a spacious upper-level retreat complete with a walk-in closet. The main floor offers two additional bedrooms, a sun-filled kitchen, a welcoming dining room, and a warm, comfortable living room perfect for family time. The unfinished basement adds practical space with laundry and potential for future customization. With its peaceful rural setting, room to grow, and endless possibilities, this charming property is an opportunity you don’t want to miss! (id:63008)
33 Kenwood Crescent
Guelph, Ontario
Main-floor unit only. Basement is separately rented. Tenant to contribute $150/month toward utilities & internet. Tenant responsible for snow removal of their designated parking area and general upkeep of backyard space. Pet-friendly with landlord approval. No smoking indoors. Rental application, credit report, proof of income, and references required. First and last month’s rent due upon signing. 2 parking spaces included. Available December 1, 2025. (id:63008)
5255 Lakeshore Road Unit# 38
Burlington, Ontario
Renovated executive town in a great location close to the Lake & all amenities. You’ll love the main floor which has been meticulously upgraded with a gorgeous chefs kitchen with large quartz island, backsplash, custom cabinetry, breakfast bar, pot lighting, natural gas fireplace & new vinyl plank flooring throughout. Walk-out to your private sun deck & bbq area. Featuring two seating/entertaining areas and a large dining room it can accommodate many guests comfortably. The 2nd floor features two large primary bedrooms with spacious ensuites, a bright natural floor plan with skylights and vinyl plank flooring. The lower level has been fully finished with 3 piece bathroom, comfortable den and office space. This house is perfect for families, downsizers, retirees and those looking to lock up and go. Move in and enjoy. New A/C & furnace. HOA includes snow removal to the door, salting, all landscaping, driveways to be replaced in 2026. Close to Go Train, Highway access, Lake Ontario, grocery, restaurants and banking. (id:63008)
15 Mellenby Street
Hamilton, Ontario
Welcome to 15 Mellenby Drive nestled on the sought-after Stoney Creek Mountain just steps from Valley Park, the arena, library, schools, shops, and convenient highway access. This is more than a home, it’s a lifestyle. Set on a quiet, family-friendly street, this completely reimagined residence blends timeless sophistication with today’s most stylish finishes. Step inside to an open-concept main floor where light pours through big, beautiful windows, highlighting the heart of the home, a showstopper kitchen designed to impress and connect, anchored by a striking floor-to-ceiling stone fireplace that ties together the kitchen, dining, and living spaces seamlessly. Three serene bedrooms on the main floor are complemented by a thoughtfully curated four-piece bath, featuring designer tilework and upscale details throughout. The primary bedroom offers a rare walkout to a private deck, the perfect perch to enjoy your morning coffee, overlooking a tranquil stretch of green space. Downstairs, flexibility reigns. With a separate side entrance, the lower level is ready for guests, teens, or extended family featuring two bright bedrooms (with egress windows), a sleek full bath, laundry, and open-concept spaces perfect for a rec room, home office, or play zone. Parking? No problem. Storage? Covered. All that’s left to do is move in and fall in love with the home, the finishes, and the community. (id:63008)
118 Gravel Ridge Trail Unit# D16
Kitchener, Ontario
Brand new unit, close to schools and parks. Parking for visitors available! This complex is perfect for families or working professionals. **Tenants will be responsible for hot water tank rental charges.** Contact us today to see this rental unit! Features: 2 Bedrooms 2 Bathrooms 6 Stainless Steel Appliances Include: Fridge, Stove, Dishwasher, Microwave, Washer & Dryer Quartz Countertops Open Concept Year Built - 2024 Air Conditioning & Heat – Combination of Air Handler and Heat Pump 1 Car Parking 1058 Sq Ft. Close to Schools and Parks Parking for Visitors Available Hot Water Included ** Plus Electricity, Gas and Water ** ** Available NOW!! ** ***See sales brochure below for showing instructions ***** (id:63008)
133 Berridale Road
Armour, Ontario
Unlock the potential of 133 Berriedale Rd, Armour. A rare 44.45-acre CH + MH zoned property just off Highway 11 with no half-load restrictions! Spread across three lots, this prime location features electrical services at the road and a large existing shop ready for immediate use, making it perfect for a mechanic, storage facility, stone yard, or your dream business with a home nearby. With subdividable lots and a new zoning amendment allowing multiple residential dwellings, the possibilities are endless for commercial, industrial, or mixed-use development. Don't miss this "work and live" opportunity. contact Listing Agent Cameron Prukner at 705-816-5893 today. (id:63008)
133 Berriedale Road
Armour, Ontario
Unlock The Potential Of 133 Berriedale Rd, Armour. A Rare 44.45-Acre CH + MH Zoned Property Just Off Highway 11 With No Half-Load Restrictions! Spread Across Three Lots, This Prime Location Features Electrical Services At The Road And A Large Existing Shop Ready For Immediate Use, Making It Perfect For A Mechanic, Storage Facility, Stone Yard, Or Your Dream Business With A Home Nearby. With Sub-Dividable Lots And A New Zoning Amendment Allowing multiple Residential Dwellings, The Possibilities Are Endless For Commercial, Industrial, Or Mixed-Use Development. Don't Miss This "Work And Live" Opportunity. (id:63008)
22 Main Street S Unit# 20
Brampton, Ontario
Location! Location! Location! A fantastic opportunity to own a successful restaurant or rebrand it with your own concept, right in the heart of Downtown Brampton. This versatile space allows for a Takeout Restaurant, Meat Shop, Sweet Shop, Café, Burger Spot, Shawarma or Burrito Place, and more. Surrounded by key landmarks including Brampton City Hall, The Rose Theatre, Brampton Library, Schools, Institutes, YMCA, Parks, Clubs, Banks, Plazas, Offices, and High-Rise Buildings, it offers exceptional exposure and high foot traffic with convenient access to Brampton Transit. Featuring ample indoor seating, a modern look, low rent, and training available, this location provides tremendous potential to bring your own brand, vision, or expertise. Don’t miss this incredible opportunity! (id:63008)
20 Woodlawn Road E Unit# 7
Guelph, Ontario
Excellent opportunity to own a convenience store with a separate high-margin vape shop, ideally located in a thriving neighborhood along a major roadway with strong visibility in a key commercial and residential corridor. The business offers significant growth potential and is well suited for a family operation or a new owner looking to apply their expertise and take it to the next level. The store features a wide range of offerings, including grocery items, smoke products, Lotto, ATM, Bitcoin, Beer/Wine, and Daily essentials, along with ample parking, Low Rent, good Lease terms, smooth transition for the new owner and offer comprehensive training to get started. Don't miss out on this incredible opportunity to own a thriving business in a great city. (id:63008)
82 Cambridge Avenue
Hamilton, Ontario
Amazing opportunity in Crown Point community, priced well for first-time buyers or a mortgage payment that's less than rent. This 3 bedroom home is move in ready freshly painted in white providing a blank canvas for your personalization. This home offers a spacious kitchen and open concept main floor, back yard vehicle access and parking in front and rear for several vehicles, covered patio and covered porch. Located within walking distance to shops, restaurants, schools and parks. Quick closing available. (id:63008)
118 Gravel Ridge Trail Unit# B23
Kitchener, Ontario
Brand new unit, close to schools and parks. Parking for visitors available! This complex is perfect for families or working professionals. **Tenants will be responsible for hot water tank rental charges.** Contact us today to see this rental unit! Features: 3 Bedrooms 2.5 Bathrooms 6 Stainless Steel Appliances Include: Fridge, Stove, Dishwasher, Microwave, Washer & Dryer Quartz Countertops Open Concept Air Conditioning & Heat – Combination of Air Handler and Heat Pump 1 Car Parking 1124 Sq Ft. Balcony Plus Electricity and Gas and Water Available NOW! (id:63008)
271 Bedford Road
Kitchener, Ontario
Are You Looking for a property in town with quite neighbourhood close to all facilties. Welcome to 271 Bedford Road, Kitchener – A Rare Find Across from Rockway Golf Course. Situated in the heart of Kitchener, directly across from the picturesque Rockway Golf Course, this charming 3-bedroom brick bungalow offers a unique and versatile living experience. Stylishly renovated from top to bottom in 2025, the home features 3 bedrooms, 3.5 bathrooms, and a rare loft space, providing exceptional room for a growing family. Inside, you'll find a spacious open-concept layout with large windows, quality vinyl flooring throughout, and a modern kitchen with granite countertops. The living and dining areas are bright and welcoming. The primary bedroom includes a closet and private updated walkin shower ensuite, while the additional bedrooms each have access to updated bathrooms. The fully finished basement offers in-law suite potential with a separate entrance with wet Bar, while the bonus loft above the garage is perfect for a teenager needing their own space, an extended family member, or overnight guests. Outside, the home boasts a neatly manicured, fully fenced, and professionally landscaped yard, plus a massive driveway with space for 7+ vehicles. The 2-car garage with high ceilings is ideal for mechanics or hobbyists. Located on a quiet, family-friendly street in an established neighborhood, this home offers easy access to shopping, restaurants, parks, schools, and public transit. Additional Features: Fully renovated in 2025, Carpet-free throughout, Most windows replaced, Two owned water heaters, New HVAC and A/C, Electrical Updated, New Garage Door Opener and Ev Charger, Newer owned water softener Whether you're looking for a multi-generational home or an income-generating opportunity, this one checks all the boxes. Book your private showing today! (id:63008)
118 Gravel Ridge Trail Unit# C4
Kitchener, Ontario
Brand new unit, close to schools and parks. Parking for visitors available! This complex is perfect for families or working professionals. **Tenants will be responsible for hot water tank rental charges.** Contact us today to see this rental unit! Features: 2 Bedrooms 2 Bathrooms 6 Stainless Steel Appliances Include: Fridge, Stove, Dishwasher, Microwave, Washer & Dryer Quartz Countertops Open Concept Air Conditioning & Heat – Combination of Air Handler and Heat Pump 1 Car Parking 1003 Sq Ft. *** See sales brochure below for showing instructions*** (id:63008)
118 Gravel Ridge Trail Unit# C17
Kitchener, Ontario
Brand new unit, close to schools and parks. Parking for visitors available! This complex is perfect for families or working professionals. **Tenants will be responsible for hot water tank rental charges.** Contact us today to see this rental unit! Features: 2 Bedrooms 2.5 Bathrooms 6 Stainless Steel Appliances Include: Fridge, Stove, Dishwasher, Microwave, Washer & Dryer Quartz Countertops Open Concept Air Conditioning & Heat – Combination of Air Handler and Heat Pump 1 Car Parking 1032 Sq Ft. Balcony Plus Electricity, Gas and Water Available NOW!!! ***See sales brochure below for showing instructions**** (id:63008)
710 - 593 Strasburg Road
Kitchener, Ontario
TWO month's FREE and 1 year FREE parking on a 13 month lease. Welcome to 593 Strasburg Road, where practical living meets a well-connected Kitchener location. This thoughtfully designed pet friendly 1-bedroom apartment offers a comfortable layout with bright living spaces, a functional kitchen, and an easy flow that suits both quiet nights in and day-to-day convenience. In suite laundry and 1 parking space included. Set in a vibrant pocket of the city, you're surrounded by amenities that make everyday life effortless. McLennan Park is just moments away, offering expansive green space, walking paths, lookout points, a dog park, BMX area, basketball courts, and some of the best sunset views in Kitchener. Nearby schools and community centres add to the accessibility of the neighbourhood, making it a strong option for a variety of lifestyles. Retail plazas along Strasburg and Block Line provide access to groceries, dining, fitness, banking, and daily essentials. Trails and quiet residential streets weave through the area, giving you plenty of outdoor options right from your doorstep. With quick connections to major routes, transit, and surrounding neighbourhoods, everything you need is within reach. A great opportunity to settle into a well-located apartment with the convenience of parks, shops, schools, and trails all close by. (id:63008)
3240 William Coltson Avenue
Oakville, Ontario
Brand New 2 Bed, 2 Bath condo WITH TWO underground parking spaces, one with ELECTRIC CAR CHARGER! Be the first to call this fully upgraded, modern condo, complete with the latest technology including motorized blinds, HOME! On the 19th floor with views overlooking greenspace and Toronto's shores of Lake Ontario, this is one of the best in the building. (id:63008)
48 Rebecca Drive
Aylmer, Ontario
Welcome to this stunning newly-built bungalow that blends timeless craftsmanship with modern luxury. Featuring a striking stone and Hardie board exterior, this home offers impressive curb appeal and refined style from the moment you arrive. Step inside to a bright and inviting foyer, complete with custom built-in cabinetry and coat hooks, setting the tone for thoughtful design throughout. The open-concept main living space is perfect for both relaxing and entertaining, anchored by a gorgeous shiplap fireplace that serves as the centerpiece of the room. The dining area seamlessly flows from the living space, with patio doors leading to the back deck-ideal for summer evenings and outdoor gatherings. The chef-inspired kitchen showcases floor-to-ceiling white cabinetry, brushed gold hardware, stainless steel appliances, and ample storage, creating both beauty and functionality in every detail. The spacious primary suite offers a serene retreat, featuring a walk-in closet and a private 3-piece ensuite. A second main-floor bedroom and a stylish 4-piece bathroom provide comfort and convenience for family or guests. The fully finished lower level expands the living space with a large recreation room, complete with another shiplap fireplace, perfect for cozy movie nights or gatherings. Two additional bedrooms and a 4-piece bathroom make this level ideal for extended family, guests, or a home office setup. Every inch of this home has been thoughtfully designed with high-end finishes and quality craftsmanship, offering the perfect blend of modern elegance and everyday comfort. (id:63008)
581 Lancaster Street W Unit# 1
Kitchener, Ontario
Newly renovated 1 bed + den Apartment for Rent. This beautifully appointed apartment is newly renovated and has never been lived in, providing you with the perfect blend of modern luxury and comfort. As you step inside, you'll be greeted by an airy and bright layout that showcases the state-of-the-art finishes throughout. The modern kitchen is a chef's delight, featuring brand-new appliances, sleek cabinetry, and ample counter space, making meal preparation a breeze. The elegant bathroom boasts beautiful fixtures and a stylish design, creating a tranquil space for relaxation. Both bedrooms are generously sized, offering plenty of closet space and natural light, perfect for creating your own sanctuary. For added convenience, this apartment comes with an in-suite washer and dryer, ensuring that laundry day is a hassle-free experience. Located in a vibrant neighbourhood, you’ll enjoy easy access to various amenities, including shops, restaurants, and parks, all within walking distance. Public transport options are just a short stroll away, making commuting a breeze. For those with a vehicle, a designated parking spot is included, ensuring you’ll always have a secure place to park. (id:63008)
1001 Colony Trail
Bracebridge, Ontario
Welcome to 1001 Colony Trail, a charming Viceroy-style home just outside Bracebridge in the heart of Muskoka. Set along a quiet rural road and only 20 minutes from town, this property offers a wonderful blend of privacy, nature, and convenience. The main floor features two bedrooms plus a den and an office, along with a spacious living room highlighted by vaulted ceilings and large bright windows that fill the living area and kitchen with natural light. The partially finished lower level adds valuable space with a rec room, an additional bedroom, and plenty of storage. Sitting on just under one acre of private land, this home is perfect for outdoor enthusiasts who enjoy peaceful walks, hiking trails, or setting off on an ATV or snowmobile to explore the area. Just down the road, you have easy access to the Muskoka River where you can launch a kayak or canoe and enjoy quiet afternoons on the water. This is a warm and inviting four season retreat surrounded by classic Muskoka beauty. (id:63008)
805 - 1880 Gordon Street
Guelph, Ontario
Act Fast! A Rare Gem at a Remarkably Low Price! This expansive 1,650 square foot corner suite boasts one of the top layouts, featuring 2 bedrooms, 2 bathrooms, a spacious den, plus a 133 square foot wrap-around balcony. Built in 2022, this upscale suite blends functionality with high-end design, offering an open-concept floor plan, tall ceilings, abundant natural light, and BREATHTAKING NORTHWEST PANORAMIC VIEWS. The grand Primary easily accommodates a king-size bed and includes a large walk-in closet. The upgraded ensuite offers quartz counters, marble backsplash, heated floors and a glass walk-in shower. The open concept kitchen showcases a grand quartz island breakfast bar with stylish pendants, marble backsplash, stainless steel appliances, and ample storage space. Flowing seamlessly into the bright living and dining areas, you'll feel at home with an upgraded tiled fireplace, elegant cove detailing, and massive windows that create a warm, welcoming environment. The open den/sunroom is framed by upgraded glass French doors and window surround, providing an inspiring workspace or breakfast nook with stunning views. The second bedroom is generously sized, and the main 4-pc bathroom features quartz countertops and a tub. Additional highlights include a spacious in-suite laundry room, underground parking, and a large storage locker. Residents of this exclusive building enjoy premium amenities, including a modern gym, a luxurious Sky Lounge with a kitchen, a billiards room, an outdoor terrace, a golf simulation room with a bar, a fully equipped guest suite, and ample visitor parking. Enjoy a lifestyle of luxury, convenience, and sophistication, with easy access to the 401 and a wealth of dining, shopping, and entertainment options just steps away! With Tower 3 starting in the mid-900K price range, don't miss this rare opportunity. Need more than one parking spot? There are *ADDITIONAL UNDERGROUND PARKING SPOTS FOR SALE* through the builder! (id:63008)
30 Cannon Street W Unit# 1
Hamilton, Ontario
Welcome to 30 Cannon Street East, Unit 1 — a beautifully redesigned main-floor two-bedroom suite in one of Hamilton’s most vibrant pockets. Steps from the Hamilton Farmers’ Market, James Street’s restaurant district, transit, and minutes to the GO Station, this unit blends convenience with modern living. Enjoy top-to-bottom renovations, premium finishes, abundant natural light, and your own in-suite laundry. Vacant and never lived in since completion, this timeless, minimalistic space is ready to welcome its first tenants. Come see it in person — it’s even better. (id:63008)
1556 Kerns Road Unit# 3
Burlington, Ontario
Welcome to 1556 Kerns Road Unit 3 in the wonderful Tyandaga Mews! This quiet townhouse complex is nestled next to a beautiful ravine and features a community centre and outdoor pool. With 3 bedrooms and 1.5 bathrooms, this home provides ample living space! Bright and updated kitchen showcases Caesar stone countertops and soft close white cabinets. Living Room with sliding doors to outdoor balcony with an amazing view of the gorgeous ravine! Laminate floors throughout, fully updated bathroom, master with ensuite privilege, finished rec room in basement with gas fireplace and walkout to patio and ravine – the list goes on and on! Detached single car garage and private driveway! Ideally situated with easy access to all amenities, parks, and highway access. A perfect opportunity to live in fabulous Tyandaga, don’t miss out, this is the one you’ve been waiting for! (id:63008)
215 Berkindale Drive
Hamilton, Ontario
Welcome to 215 Berkindale Drive, a beautiful 4 level backsplit with separate side entry in the heart of Stoney Creek! Offers 4 finished levels of living space and a versatile layout ideal for families or multi-generational living on an incredibly large lot. This home features a updated kitchen (2017) with stylish maple cabinetry, huge pantry wall, granite countertops and stainless steel appliances. The open and functional floor plan offers laminate & hardwood flooring throughout - no carpet anywhere - and spacious principal rooms filled with natural light. The fully finished lower levels include a large family room with a cozy gas fireplace, a separate side entrance providing in-law potential and plenty of storage. Oversized Cantina with Backflow Valve is a nice bonus! Step outside to your private backyard - a fully fenced 40' x 110' lot featuring a two-tiered deck & shed perfect for entertaining or relaxing year-round. Additional highlights include a double wide concrete driveway, extra deep garage with access from inside and an insulated garage door. Ideally located minutes to shopping, excellent schools, Confederation Park, Pickle ball, Waterfront trails, the Red Hill Expressway & QEW. Move-in-ready; this family neighbourhood is a dream location! (id:63008)
593 Strasburg Road Unit# 710
Kitchener, Ontario
TWO month's FREE and 1 year FREE parking on a 13 month lease. Welcome to 593 Strasburg Road, where practical living meets a well-connected Kitchener location. This thoughtfully designed pet friendly 1-bedroom apartment offers a comfortable layout with bright living spaces, a functional kitchen, and an easy flow that suits both quiet nights in and day-to-day convenience. In suite laundry and 1 parking space included. Set in a vibrant pocket of the city, you’re surrounded by amenities that make everyday life effortless. McLennan Park is just moments away, offering expansive green space, walking paths, lookout points, a dog park, BMX area, basketball courts, and some of the best sunset views in Kitchener. Nearby schools and community centres add to the accessibility of the neighbourhood, making it a strong option for a variety of lifestyles. Retail plazas along Strasburg and Block Line provide access to groceries, dining, fitness, banking, and daily essentials. Trails and quiet residential streets weave through the area, giving you plenty of outdoor options right from your doorstep. With quick connections to major routes, transit, and surrounding neighbourhoods, everything you need is within reach. A great opportunity to settle into a well-located apartment with the convenience of parks, shops, schools, and trails all close by. (id:63008)
24 William Street
Parry Sound, Ontario
FOR LEASE: Top floor commercial space in a well-maintained 3-storey building in the heart of town. Approx. 1,689 sq. ft with an open layout, private entrance and excellent natural light. Ideal for office, studio, counselling or professional services. $25/sq. ft + TMI. Need more space or storage? Optional basement area available (up to 1,689 sq. ft, rate TBD). Strong street presence with a long-term AAA tenant on the main floor. Close to downtown amenities, parking and transit. Immediate possession available. Fully furnished and ready for your business to grow. (id:63008)
46 Riverside Place
South Bruce Peninsula, Ontario
Incredible Opportunity on a Prime Waterfront Lot! This exceptional property offers a rare combination of versatility, space, and privacy. As the deepest and widest developable vacant waterfront lot left on the street, it stands out for its development potential. With zoning that permits a variety of uses including a single detached home, bed and breakfast, short-term rental, home-based business, or child care, this lot is ideal as either a serene retirement destination, lucrative income property or a picturesque family home. Enjoy enhanced privacy with the lot to the east already established and set back from this property. This creates a beautiful and natural buffer between you and your neighbour to the east. This added seclusion is a unique advantage for those looking to run a quiet business or simply appreciate peace and quiet on the riverfront. Enjoy Riverfront living at its best! Spend your days fishing, kayaking, or hiking nearby trails. After your time on the river head to world-famous Sauble Beach with the family for sun-filled afternoons, sweet treats, good food and unforgettable sunsets. Whether you're looking for a peaceful escape or a thriving vacation rental investment, this property offers it all. Don't miss your chance to own one of the most desirable pieces of land in the area! Established building Envelope with GSCA from 2025 on file. Site plans have been sent to GSCA and a preliminary site evaluation has been complete. All information in the listing is based on current use of the property and is being provided for information purposes only. Buyer/agent to do due diligence on any government requirements (ie., encroachments and easements) that could affect a buyer's specific proposed use of the property. Well and septic required. Zoned R2-1741 & EH also under GSCA jurisdiction. (id:63008)
880 Dundas Street W Unit# Uph7
Mississauga, Ontario
ATTENTION: TOP FLOOR... ALL UTLILITES + CABLE & INTERNET INCLUDED IN CONDO FEES!! Located in the highly desirable Erindale area, this sought-after Kingsmere On the Park condo is a true gem! This upper penthouse 1-bedroom, 1-bathroom unit features a sleek white kitchen with quartz countertops and stainless steel appliances, seamlessly opening to the spacious living and dining areas. The open-concept layout is further enhanced by full-wall windows that flood the space with natural light and offer breathtaking, unobstructed southwest views. The unit also includes the convenience of ensuite laundry and ample storage, making it as functional as it is stylish. Surrounded by parks and offering unparalleled convenience, this quiet, meticulously maintained building boasts premium amenities, including an indoor pool, hot tub, sauna, party room, media room, guest suite, workshop/hobby room, garage car wash, bike storage, visitor parking, and a serene outdoor patio. Ideally situated with easy access to highways, public transit, and GO Train, it’s just minutes from Huron Park, U of T Mississauga, Trillium Hospital, schools, shopping, and restaurants— everything you need is at your doorstep! Don’t miss this incredible opportunity to enjoy luxurious living in a prime location! Parking: P1 #99, Locker: P1 Room 1 #62. New Furnace, A/C and Washer 2024 (id:63008)
7310 Marvel Drive
Niagara Falls, Ontario
Freehold Townhome for Lease! Bright and beautifully maintained, this home offers a spacious living and dining area, plus a modern kitchen equipped with stainless steel appliances. Enjoy 3 generous bedrooms and 2.5 baths, with plenty of natural light throughout. Additional features include Convenient second-floor laundry; Single-car garage and Private driveway with parking for two vehicles. Located just minutes from Niagara Falls, shopping, public transit, schools, and all major amenities, this is comfort and convenience in one perfect package. (id:63008)
86 Pike Creek Drive
Cayuga, Ontario
Fantastic opportunity to build your dream home! This spacious 36' x 141' corner lot offers endless potential for your custom design. Situated in a desirable area with ample frontage and depth, this vacant land provides the perfect canvas to create the home you’ve always envisioned. Services available at the lot line. Don’t miss your chance to secure a prime piece of land and bring your vision to life! (id:63008)
13 Balsam Avenue
Woodland Beach, Ontario
Welcome to 13 Balsam Rd in the heart of Woodland Beach —a spacious, well-kept home just a short walk from the beautiful shores of Georgian Bay. This charming 4-bedroom, 2-bathroom property offers approximately 1,900 sq ft of living space on a generously sized lot, perfect for families, weekend getaways, or anyone seeking relaxed coastal year round living. The solid brick exterior and new roof provide lasting durability and peace of mind. The home included all of the furniture, making it easy to move in or begin enjoying immediately. Inside, the home features tile flooring throughout and a bright, open-concept main floor that creates an easy flow between the kitchen, dining, and living areas, making everyday living and entertaining comfortable and inviting. Located in the welcoming Woodland Beach community, this home offers the peaceful feel of a classic cottage-country neighbourhood, with sandy shoreline, parks, local cafés, and recreational trails all within easy reach. Just a short drive to the amenities of Wasaga Beach, this property combines tranquility with convenience in one of the area's most desirable beachside settings. (id:63008)
21 - 104 Kellie's Way
Blue Mountains, Ontario
Don't miss this 3 Bedroom, 3 Bathroom, 1,303 SQFT townhome in the very popular Summit Green development with views of the Ski Hills! 1,543 SQFT finished including the basement family room. Plus you get the extra value of it being an end-unit, with extra windows for more light & no unit joined on your right side! Walk to skiing at Blue Mountain and all the shops, restaurants & outdoor activities at the Blue Mountain Village. Enjoy the oversized main floor primary bedroom, with an ensuite, his & hers closets & a separate entrance / walkout to a ground floor back deck. The main floor also features a 2nd bedroom, a 4 piece bathroom, front foyer with a nook for a bench, a closet & ski racks. Upstairs is the open concept great room with a gorgeous vaulted ceiling and lots of light. The living room features UV film on the upper windows, a wood-burning fireplace, a wet bar & a walk-out to the 2nd floor deck. The dining area has room for a large table & chairs as well as bar stools at the breakfast bar. The attractive kitchen features ample cupboards & newer stainless steel appliances. And being an end unit, you can enjoy the extra light from the kitchen window. Adding to the thoughtful design of this unit is the 3rd bedroom on this floor (would also function well as a home office), a third full bathroom & a large pantry closet. The basement is partially finished with a good sized family room which also provides overflow guest space. There is a huge utility room area for storage and all your ski equipment, bikes, etc., the full sized washer/dryer with a laundry sink, the furnace & water heater. Private parking at your front door as well as extra common area parking. This unit had all doors & windows recently replaced, new shingles, eavestroughs, soffits & facia in 2022, new furnace & central A/C in 2016. Pets are allowed. Status Certificate available from the listing agent. Visit my REALTOR website for further information about this Listing (under my contact info). (id:63008)
218 4th Street Crescent
Hanover, Ontario
This well-maintained 5-bedroom, 3-bath 3 level backsplit at 218 4th St Crescent is located in one of Hanover's top subdivisions. Built in 1992, it features hardwood floors, a large foyer, interior garage access, spacious family and dining rooms, and eat-in kitchen. Upper level offers 4 bedrooms, main bath, ensuite, and an office/den with full glass French door to the deck. The lower level includes a rec room, additional bedroom, 3pc bath, laundry, ample storage, and a workshop with rear yard access that is landscaped with perennials. It is a great area that is within walking distance to restaurants, the raceway, P&H Centre, and Food Basics. This subdivision also offers its own updated Optimist Park that is perfect for the kids! Contact your Realtor for a private showing. (id:63008)
15 Willow Street
Wasaga Beach, Ontario
Located at the main beach area across the street from the Longest Freshwater Beach in the World! 3 bedroom Upper floor apartment at Beach Area 1 on the Nottawasaga River. $2,300.00 a month includes utilities. Large master bedroom with 2 walk-in closets and a 4 piece bathroom, 2 more bedrooms and another 4 piece bathroom and its only laundry area. A sunroom area off of the kitchen with access to the upper deck. Kitchen, dining area and living room are open concept with a cathedral ceiling and gas fireplace. Spacious foyer/entrance on the main floor with stairs to the upper floor. Gas furnace with central air conditioning. No Pets, no smoking. Completed rental application and credit check are required. Available December 1st 2025. One of the Landlords is a licensed Realtor. (id:63008)

