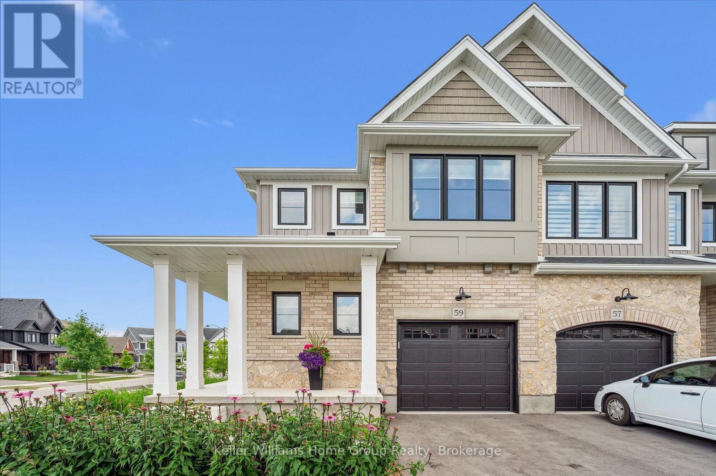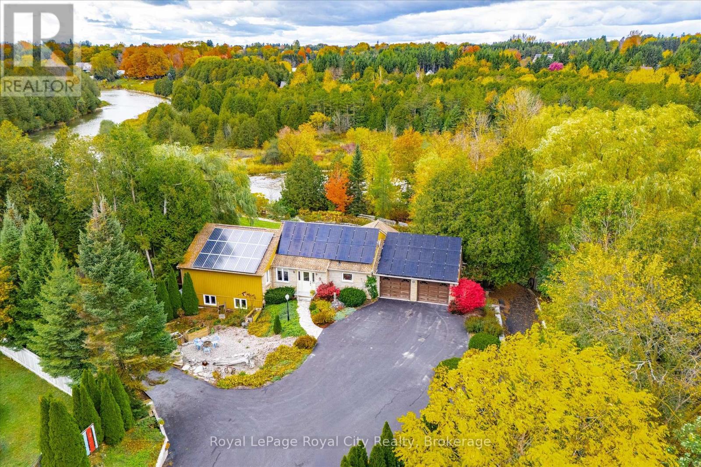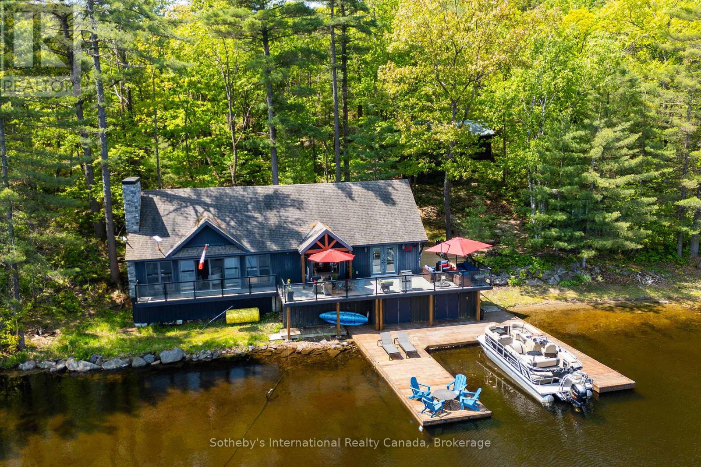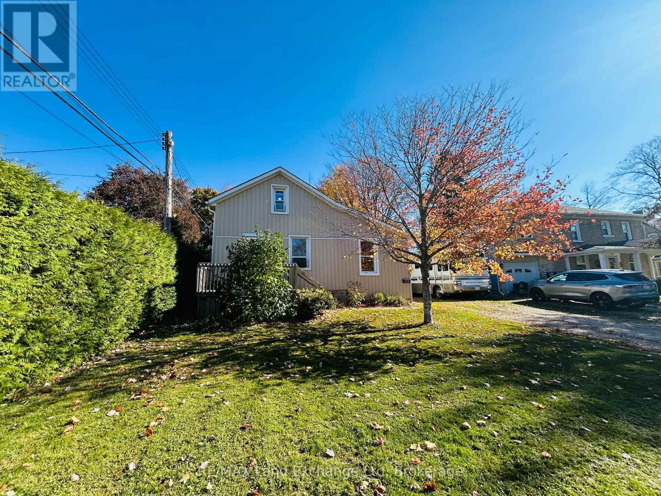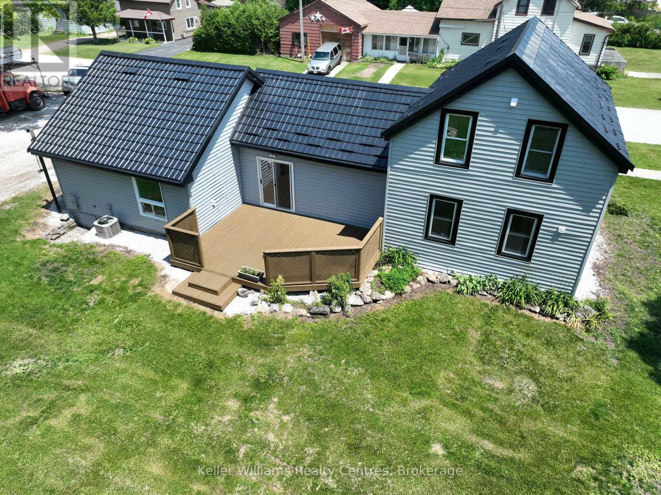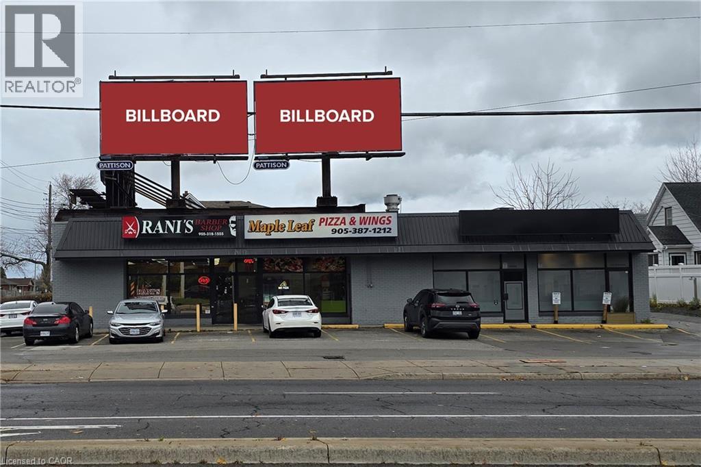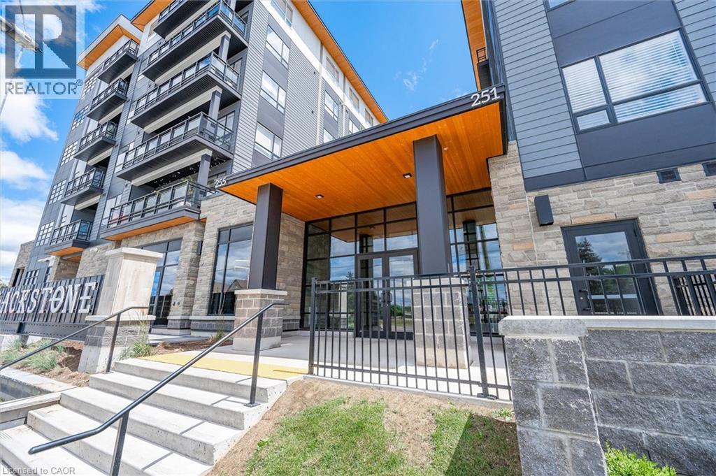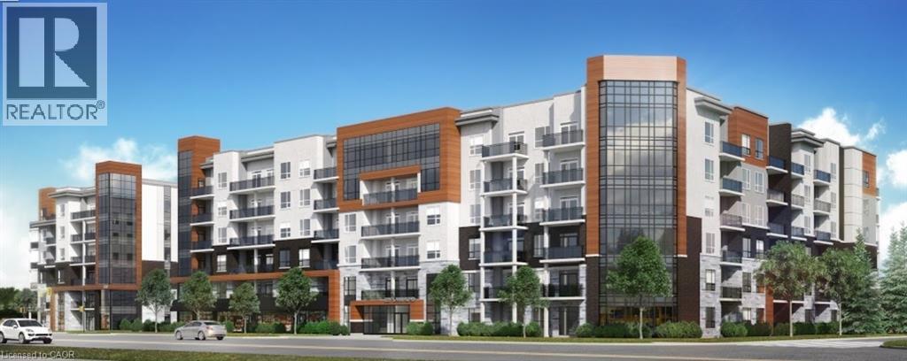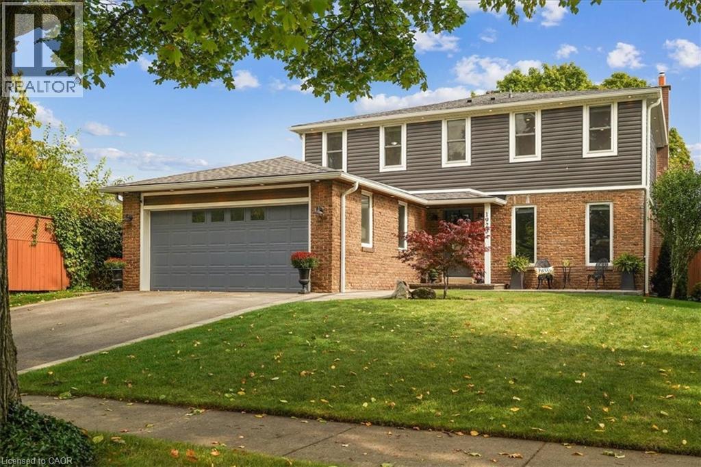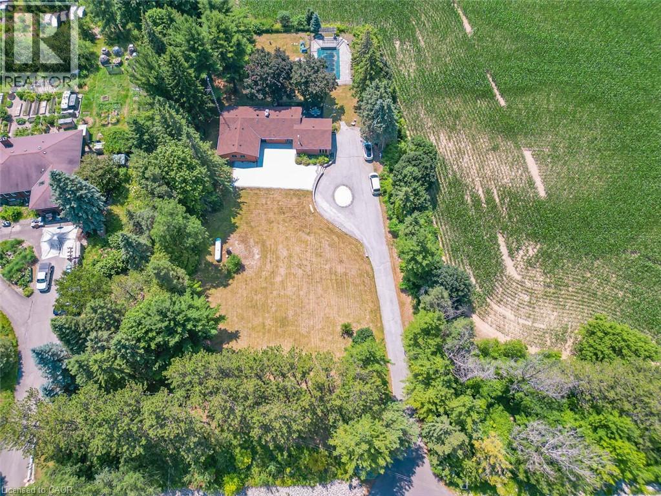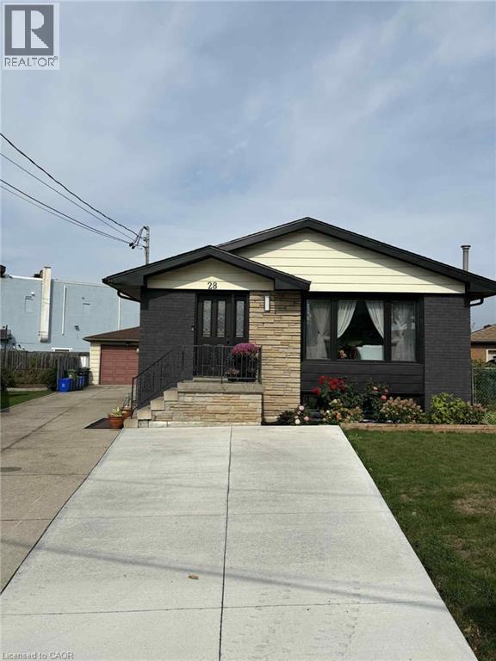59 Hedley Lane
Centre Wellington, Ontario
Welcome to the very desirable South River community in beautiful Elora. This spacious end unit townhome is a short walk to downtown Elora and all that is has to offer. Great coffee shops, restaurants, shops and incredible natural beauty, set on the Grand River. The unit itself has plenty of great upgrades including amazing 9-foot ceilings, quartz countertops and stainless-steel appliances, among others. Did I mention it was an end unit - Incredible natural light throughout the home!! The main floor has a great open concept; perfect for entertaining or just keeping a close eye on your family. Handy two-piece bathroom, access to the garage and a large sliding door out to the oversized back deck finish off this level. Head upstairs and find three bedrooms, two full bathrooms and your convenient bedroom level laundry room, as well as a bonus space at the top of the stairs that could be used for a great office or reading nook. The primary bedroom is quite large complete with ensuite bathroom with large walk-in shower as well as nice sized walk-in closet. To top it off the lower level is fully finished with another beautiful three-piece bathroom. Lots of space for your family movie nights, play room or an incredible escape for a teen. Overall, this home checks all of your boxes and will not disappoint. Come have a look! (id:63008)
8060 Wellington Rd 18 Road
Centre Wellington, Ontario
Grand River Paradise! Over 400 feet of arguably the nicest river frontage on the Grand. Your very own 2.2+ acre riverside park. This spectacular property has been enjoyed and loved for decades by the current owners. A family sanctuary where the kids (and grandkids) have enjoyed many nature, art and music lessons. Such a beautiful and creative setting. Now comes the bittersweet time for their next chapter - and the home is ready for a new family and new memories. The home itself offers over 2,750 square feet of living space including lower walk out level. (There is a separate 500 square foot workshop on lower level as well.) A total of 5 bedrooms and 3 bathrooms. A very unique layout that is perfect for family gatherings. (I should note this property would also be great for MULTI-GENERATIONAL living.) Far too many features to list here - but we have to mention all the large windows to enjoy the river and outside nature show. The vaulted ceiling makes the home feel even more spacious. Sunroom off the kitchen. Natural gas fireplace on lower level. Geothermal heating/cooling. Rooftop solar panels. Two car garage plus lots of extra parking space outside should you have an RV. There is a convenient large storage area at the rear of the home too. You will certainly fall in love with this place as you walk the property. Several species of trees (including fruit trees), riverside sitting area to watch (and hear) the river flow by - and hidden trails. Fly fishing and kayaking at your back door. This is one that needs to be seen in person to really appreciate how special it is. (id:63008)
6394 Go Home Lake Shore
Georgian Bay, Ontario
Welcome to 6394 Go Home Lake - an exquisite waterfront retreat where timeless craftsmanship meets the beauty of untouched Muskoka wilderness. Set on 190 feet of private shoreline in the highly sought-after Crystal Bay, this four-season property offers an unparalleled connection to nature and the water. Inside, a sense of warmth and sophistication greets you. The open concept living area is framed by wide plank floors and anchored by a stone fireplace, an inviting centerpiece for family gatherings or quiet evenings by the fire. The chef's kitchen combines form and function with custom cabinetry, stainless-steel appliances, and generous workspace for entertaining. Adjacent, the dining area opens to a panoramic lake view, creating a seamless flow between indoor and outdoor living. Step outside to an expansive deck designed for lakeside entertaining, complete with integrated Control 4 sound for effortless ambience. Here, mornings begin with coffee overlooking still waters, and evenings end under a canopy of stars. The main cottage offers three well-appointed bedrooms and a full bath, while a newly renovated guest bunkie extends the accommodation to visiting family and friends. The bunkie features two bedrooms, a bath, and provisions for a kitchenette, perfect as a studio, office, or guest suite with spectacular views of the bay. Beyond your doorstep, 100's of acres of adjoining Crown land provide unmatched privacy and adventure, ideal for hiking, exploring, or simply losing yourself in nature. Go Home Lake's pristine waters connect to Georgian Bay through the Voyageurs Club, offering access to hidden coves, cascading waterfalls, and private swimming lagoons. With its rare combination of comfort, design, and natural beauty, this property delivers the quintessential Muskoka experience, a place to recharge, reconnect, and create lasting memories on one of the region's most treasured lakes. (id:63008)
130 Henry Street
Minto, Ontario
Welcome to this delightful two-bedroom home that perfectly blends comfort and convenience! This property boasts a large bathroom and a spacious lot, providing ample parking for all your needs. The dog-approved fenced yard is perfect for your pets to play safely. Inside, the open-concept kitchen, living, and dining areas create a warm and inviting space for gatherings and everyday living. With the added benefits of natural gas heating and central air conditioning, you'll enjoy year-round comfort. Located just moments away from all that Palmerston has to offer, this home is an ideal choice for those seeking a vibrant community with modern amenities. Don't miss out on this fantastic opportunity! (id:63008)
52 Queen Street W
South Bruce Peninsula, Ontario
Welcome to 52 Queen Street West, the heart of Hepworth Living, on a double lot with possibility to sever and sell off. Step into comfort, convenience, and connection at this beautifully renovated 4-bedroom, 2-bath home. Whether you're looking to settle in full-time or enjoy a stylish weekend retreat, this move-in-ready property offers a complete lifestyle package. Inside, you'll find a fully redone interior, new plumbing, updated wiring, fresh finishes throughout, a crisp steel roof and a furnace installed 2023 for peace of mind. The spacious layout features a private upstairs primary suite with an ensuite bath, giving you your own sanctuary to relax. The detached single-car garage adds everyday convenience, while thoughtful updates ensure modern living with classic charm. But the real magic? The location. Nestled in Hepworth, you're just 10 minutes to the sandy shores of Sauble Beach, 20 minutes to the amenities and hospitals of Owen Sound, and only steps from the local school, making it ideal for families, professionals, or retirees alike. On weekends, enjoy exploring the Bruce Trail, paddling on nearby rivers, or grabbing ice cream after the beach. In the winter, cross-country ski or snowmobile just minutes from your door. With everything already done, all that's left is to move in and start living the lifestyle you've been waiting for. (id:63008)
31 New York Avenue
Wasaga Beach, Ontario
Welcome to Retirement living at its finest , this 1,248 sq. ft. bungalow plus 16' X 10' Sunroom shows extremely well and ready to move in, beautifully landscaped with a covered front porch. 2 bedrooms and 2 bathrooms, large sunroom conveniently added by this owner for more space to relax. Open concept kitchen/living/dining room with vaulted ceiling, kitchen is spacious with island and desk area and stainless steel appliances. Walkout from the garden door in the living room to a gorgeous sunroom oasis and private deck. Primary bedroom has a walk in closet and ensuite with walk in shower, no carpet in this home. Tastefully decorated and great layout, california shutters thruout. Reverse Osmosis System, Water Depot Water Softener owned. Quiet neighbourhood known as Park Place with walking trails, Recreation Hall with indoor saltwater pool, games room, gym. (id:63008)
525 Mohawk Road E
Hamilton, Ontario
Prime Investment Opportunity! This corner plaza offers everything an investor could dream of: a thriving location, consistent income, and future growth potential. Nestled at a high-traffic intersection, the property enjoys unbeatable visibility and access, attracting a steady flow of customers to its businesses. All four units are fully rented, occupied by reliable, long-term tenants under active leases, ensuring hassle-free, income-producing ownership from day one. Additionally, the on-site billboard provides a diversified income stream, boosting overall earnings. With modern amenities, ample parking, and convenient access for tenants and patrons, this plaza is set up for long-term success. Boasting a gross annual income of $132,864.60, it’s a turnkey investment offering excellent returns and low risk. Ideal for savvy investors looking to expand their portfolio or secure a stable, high-performing property in a thriving area, this is a rare opportunity you don’t want to miss! (id:63008)
251 Northfield Drive E Unit# 609
Waterloo, Ontario
Welcome to Unit 609 at Blackstone Condominiums, where modern design meets everyday convenience. As a top floor unit you enjoy peace and quiet with no overhead noise from the neighbours. This two-bedroom, two-bath home features an open-concept layout with a sleek kitchen boasting quartz countertops, stainless steel appliances, and a functional island overlooking a bright living area. The primary suite offers a private ensuite and direct balcony access, while the second bedroom provides flexibility for guests or a dedicated home office, also opening onto the oversized balcony that connects all three main living spaces. Perfect for morning coffee, evening dining, or simply enjoying the outdoors, this extended outdoor area adds an element of space rarely found in condo living. Residents at Blackstone enjoy premium amenities, including an exercise room, games and media rooms, a party room, rooftop deck, and landscaped garden. Located just minutes from Conestoga Mall, the ION LRT, RIM Park, and the scenic Walter Bean Trail, with shopping, cafés, and restaurants right outside your door, this unit delivers a complete lifestyle package. Ideal for professionals, downsizers, or investors seeking a prime Waterloo location with standout features. (id:63008)
320 Plains Road E Unit# 618
Burlington, Ontario
Rosehaven Affinity Condo – Cascade Model ~ 700 sq. ft with balcony – En-suite Laundry Modern style unit with upgraded features One parking spot Rooftop terrace Bike Storage Electric vehicle charging station Afternoon summer shade Access to Yogo studio, Gym and party room. Looking for professional or young executive. Unit is on inside facing. Rental application required. Credit Check required, Income verification required. Email for more information. 24 hours notice for all showings. Lock box will be in fromt foyer of building. RSA. (id:63008)
1923 Steepbank Crescent
Mississauga, Ontario
Welcome to 1923 Steepbank Your private oasis in the city. This 4-bedroom, 3-bathroom home is on a quiet crescent with mature trees. With numerous upgrades and renovations, it features an updated kitchen with ample cupboard space. 4 impressive-sized bedrooms with a luxurious primary suite with an extra-large walk-in closet and ensuite. The basement has been finished to provide additional living space. Step outside to your backyard paradise, complete with a pool, perfect for entertaining or unwinding. Ideally located with many great school options, parks, and quick access to the 403, 427, and QEW, this home offers both lifestyle and convenience. (id:63008)
14812 Centreville Creek Road
Caledon, Ontario
Discover the ideal harmony of tranquil country living and urban convenience at this meticulously maintained property in prestigious Caledon. This exceptional 3+2 bedroom, 4-bathroom home sits on a private 1-acre lot, offering luxury amenities and stunning natural surroundings just minutes from Brampton, Bolton, and Vaughan. This home offers an open-concept main floor with beautiful new hardwood flooring throughout. The gourmet kitchen boasts built-in new appliances, quartz countertops, and a large pantry. The family and dining rooms open onto an extra-large deck that overlooks peaceful natural surroundings, creating the perfect space for relaxing and entertaining. Step outside to enjoy a fully landscaped property set on 1 acre of serene land, complete with an extra-large fire pit, and In-ground Swimming pool in the backyard ideal for family fun and outdoor gatherings. The walk-out lower level features a private two-bedroom, a rec. room and game area offering excellent flexibility for kids or extended family. This house is within top rated school boundary. This is upgraded house- includes New Hardwood flooring (2025), New Kitchen with quartz (2025), New kitchen appliances (2025), Fully renovated 3 washroom (2025), New LED lights and other light fixtures (2025), New closet doors & room doors (2025), freshly painted (2025), roof vent cover replacement (2025), New Gutter with leaf guard and downspouts (2025), Comprehensive duct cleaning (2025). All elf, Propane Cooktop(2025), Stainless Steel Double door fridge(2025), S/s B/I Dishwasher (2025), B/I Microwave and oven(2025), B/I rangehood (2025), Clothes dryer & washer (as is), Pool equipment (as is). (id:63008)
28 Victor Boulevard Unit# Lower
Hamilton, Ontario
Welcome to this beautifully renovated 3-bedroom, 1-bathroom lower-level apartment on the Hamilton Mountain! This inviting space offers a versatile layout and has been fully updated, making it completely turnkey. Inside, you’ll find refreshed paint, modern flooring, a renovated bathroom, and an upgraded kitchen complete with a stylish backsplash and stainless steel appliances. The unit also features pot lights, updated fixtures, excellent ceiling height, and oversized windows that bring in plenty of natural light. The unit also includes in-suite laundry and a private parking space, adding to the everyday convenience. Located just off Upper James Street, this home puts you in the heart of Hamilton Mountain with countless amenities just minutes away including but not limited to, shopping, restaurants, parks, schools, and more! Its central, neutral location makes it easy to travel across the city in multiple directions, and commuters will love the quick access to the Lincoln Alexander Parkway and highways for added convenience. Don’t miss this opportunity and reach out today for more information or to schedule a private in-person viewing! (id:63008)

