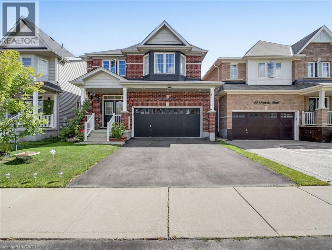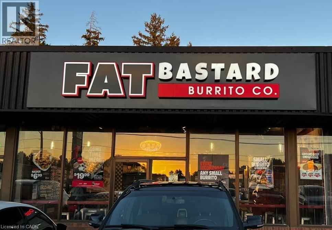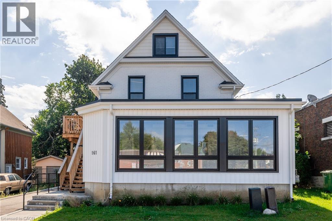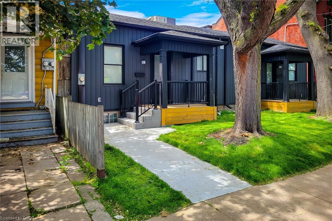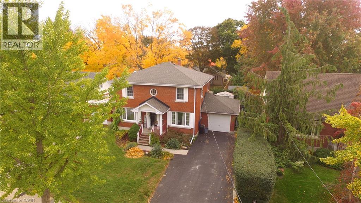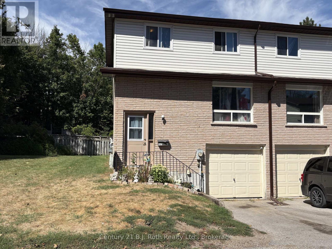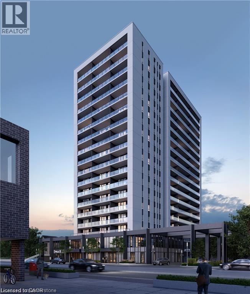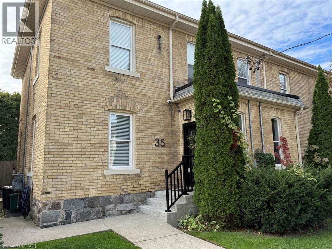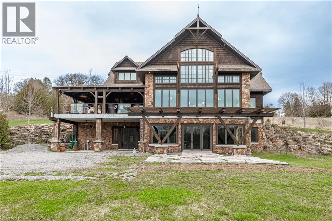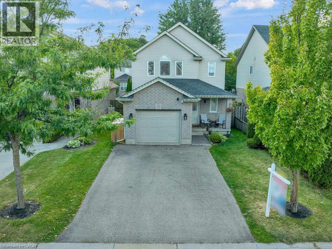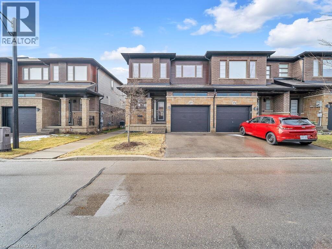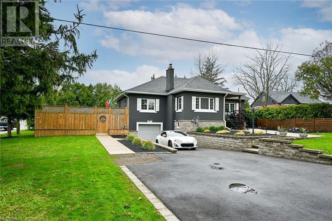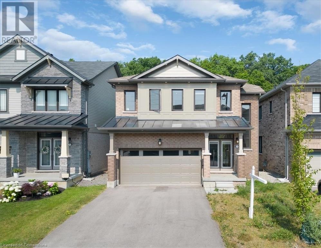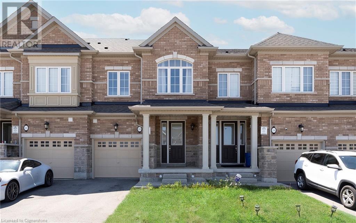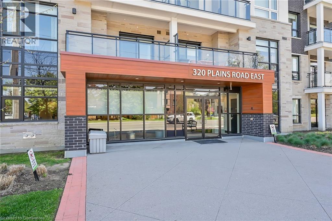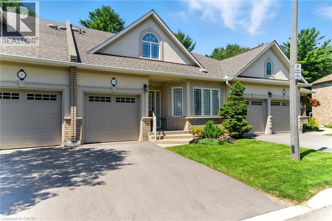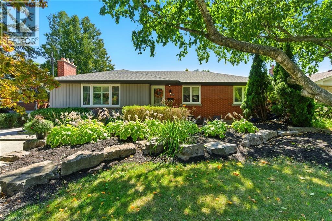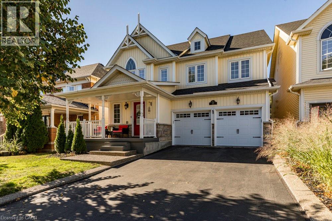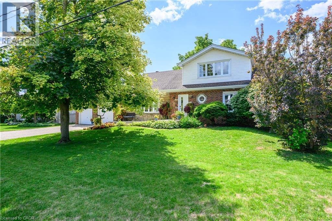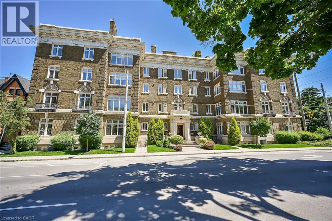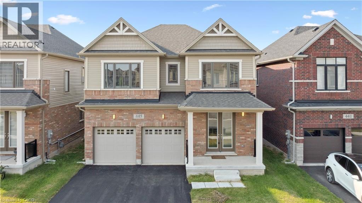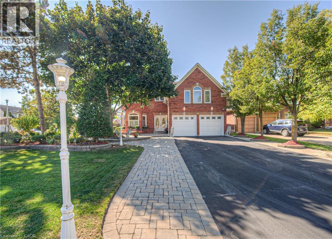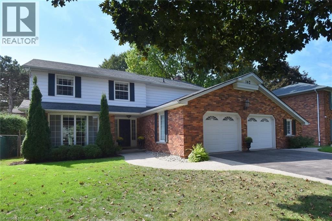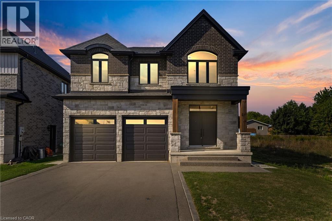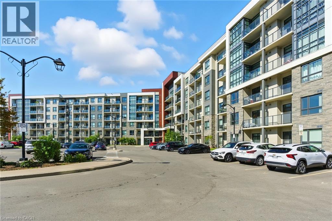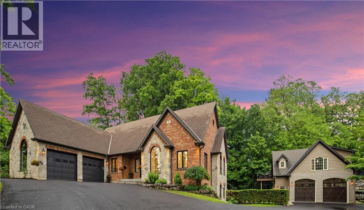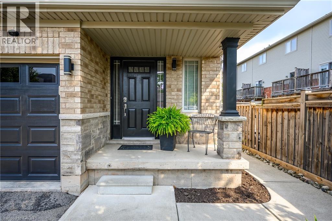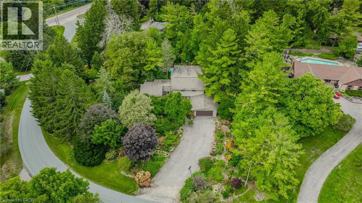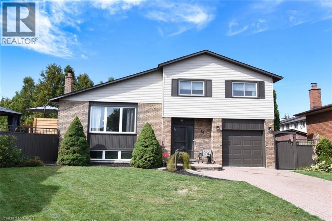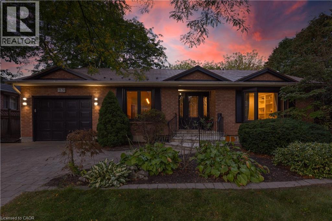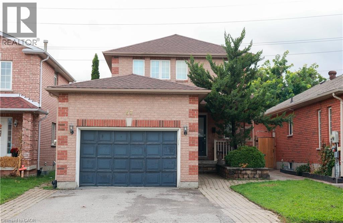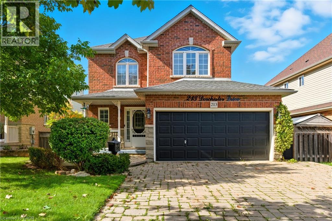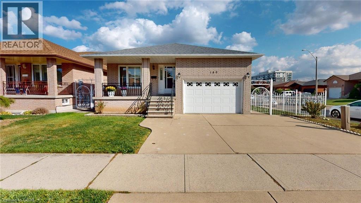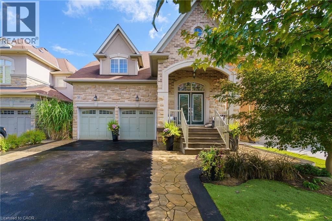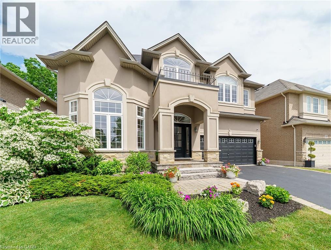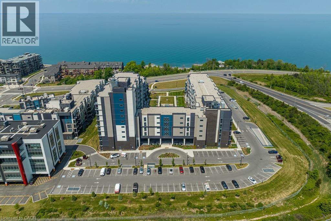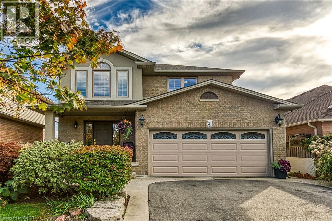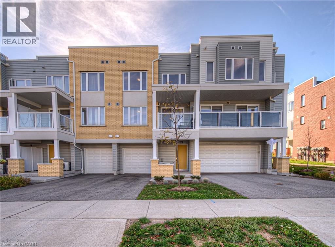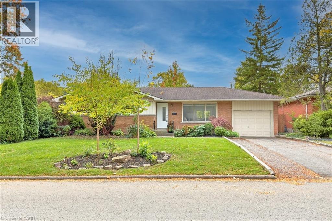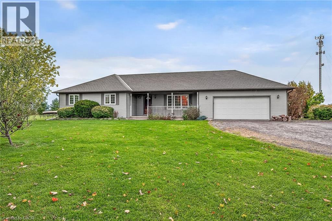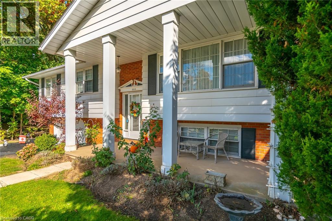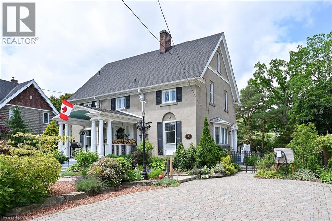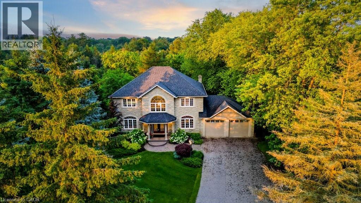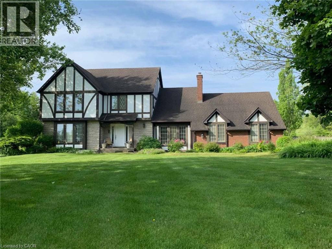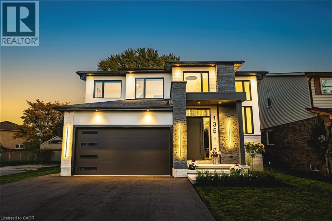51 Cheevers Road
Brantford, Ontario
Stunning, Bright & spacious 4 beds, 4 baths, in the highly demanded family friendly West Brantford community. Highly upgraded house with many luxury features and updates that makes it a perfect family house: DD entry, with a lovely porch, 9'ceilings and carpet free all through the house, oak stairs open to above, spacious family room with a fancy stone wall and a fireplace, a chef's modern kitchen w SS high end appliances, granite countertops, center island/ breakfast bar. 4 spacious bedrooms each can take a king bed and more furniture, high end electric fixtures & spotlights all through. Bright and spacious master bedroom with a large walk-in closet and a 5 piece ensuite with a standing shower, soaker tub and his + hers sinks. Oak stairs with wood pickets open to above w a luxury chandelier. The basement is nicely finished as a large recreation room for extra family gathering space along with a full bathroom and a cold room for your storage. Fenced large backyard perfect for your family and friends gatherings over bbqs. The house is practically 2 mins from the best schools in the area, wonderful trails, parks, shopping plaza and has an easy access to the HWY. Perfect for a large family. Don't miss it. (id:63008)
190 King George Road Unit# 3
Brantford, Ontario
Fat Bastard Burrito Business in Brantford, ON is For Sale. Located at the busy intersection of King George Rd/Dunsdon St. Surrounded by Fully Residential Neighborhood, Close to Schools, Highway, Offices, Banks, Major Big Box Store and Much More. Business with so much opportunity to grow the business even more. Rent: $3455/m including TMI + HST, Lease Term: Existing 7 Years + 5 + 5 years Option to renew, Royalty: 8%, Advertising: 2%. (id:63008)
161 Victoria Street S
Kitchener, Ontario
Professional office space available for lease in a high-visibility commercial building in the heart of downtown Kitchener. Located along busy Victoria Street—traveled by over 33,000 vehicles daily—161 Victoria offers outstanding exposure for your business. The space is currently set up for health-care use but is highly adaptable for a wide range of professional needs, including tech startups, legal or accounting practices, paralegals, consulting, and other service-based businesses. A strong opportunity to establish your business in a central, easily accessible location. (id:63008)
51 West Avenue N
Hamilton, Ontario
Step into this beautifully renovated two-bedroom, one-bathroom bungalow, perfectly positioned on a generous lot with a spacious, private backyard. Imagine hosting summer get-togethers or simply enjoying your own green space in the heart of downtown Hamilton. This home truly shines with its rare double rear parking—an absolute must-have for urban living. Inside, you’ll find a seamless blend of modern finishes. Every detail has been thoughtfully updated: brand-new electrical, plumbing, furnace, and hot water tank ensure peace of mind for years to come. The open-concept living and dining areas create a warm and inviting atmosphere, complemented by abundant natural light throughout. But that’s not all—this property boasts incredible potential for an additional dwelling unit, offering future income opportunities or a flexible living arrangement for extended family. With its prime location and move-in-ready condition, this home is an ideal choice for first-time buyers, downsizers, or savvy investors looking to capitalize on downtown Hamilton’s growing market. Don’t miss your chance to own this rare gem—book your private showing today! (id:63008)
113 Edmund Road
Kitchener, Ontario
Are you a big family with lots of members? Or more than one family? Or maybe you want to occupy some bedrooms and rent the rest of them? If your answer is YES to one of these questions, this home is for you. I offer you a detached house with 5 bedrooms, plus one den, 3 bathrooms, a large basement, and a driveway that can accommodate four cars, plus one car in the attached garage, allowing for a total of five parking spaces. What else do you like to have? A private backyard with mature trees? We have it! A big deck and a gazebo? We have it! A hot tub in perfect working condition? We have it! A basement that is connected to the garage through a walk-up? We have it! I won’t start describing the whole house now. Please watch the 3D Virtual Tour attached to this listing, view the 50 pictures linked to the listing, and view the measurements for each space. Don’t miss this opportunity! Close to everything: Downtown, Schools, Shopping Mall, Highway Access, Library, Park, Place of Worship. Easy to see. Call your agent. (id:63008)
107 - 1095 Mississaga Street W
Orillia, Ontario
This 3 bedroom 1 bath end unit condo townhouse , is an ideal opportunity for first time buyer or investor to update the home and generate equity. The home offers 1100 Sq. Ft. of living space, and is conveniently located in close proximity to Hwy 12 and Hwy 11 In Orillia for easy access for commuters and access to West Orillia Shopping Area. Parks and Schools are in walking distance. (id:63008)
741 King Street W Unit# 1207
Kitchener, Ontario
593 sq ft 1 bed and 1 bath condo plus 195 sq ft huge balcony, 1 parking space (#99) included, High Speed Internet included. This One Year New Condo next to Google Canada Head Office in Downtown Kitchener is MOVE-IN READY. Bright open-concept layout with a large balcony on the 12th floor offering amazing views. Modern finishes throughout including 9 feet ceilings. In-suite laundry. Building Features State of the Art Technology, High speed built in Internet Access, with Security Monitoring Throughout Lobby and Unit. Building Amenities Include Party Room, Bike Storage & Repair Area, Lounge with Fireplace, Library, Cafe. Outdoor Terrace with Saunas, Lounge Area, Kitchen & Bar. Within walking distance to many downtown facilities including Kitchener City Hall, Service Canada Centre, Train Station, LRT, Restaurants, Manulife downtown office. A short drive to Hwy 8 with easy access to 401. (Underground Parking Space # 99) (id:63008)
35 Victoria Avenue Unit# A
Cambridge, Ontario
Discover upscale living in this beautifully finished one-bedroom suite offering approximately 658 sq. ft. of luxury and comfort in the heart of West Galt. Just a short walk to the Gaslight District, Mill Race Park, local boutiques, bakeries, and fine dining, this is urban luxury with a modern design. Key Features That You’ll Love: Gourmet Kitchen: Granite counters, endless storage, full-size stainless appliances, and plenty of prep space for dinner parties or your next TikTok cooking moment. Spacious + Stylish: Soaring 10-ft ceilings, rich wood floors, and an open-concept living room that’s perfect for entertaining or binge-watching your favourite show in style. Spa-Inspired Bathroom: Relax and recharge in your luxury bathroom with high-end fixtures and hotel-worthy design. Two Private Entrances: Enjoy both a private porch and front entry, plus direct access to a large shared patio and fenced backyard; ideal for summer hangouts, entertaining or your morning coffee. Bonus Space: Includes a storage unit, in-suite laundry, and one parking spot included with the opportunity to rent other spots (a rare find downtown!). Peace of Mind: Controlled entry with security features for added comfort. Tenant Pays: Heat, hydro, gas, and water. Located within walking distance to the vibrant Gaslight District and all the amenities of downtown, this property offers a rare blend of privacy, sophistication, and urban accessibility. Ready to experience luxury living in Galt’s most walkable neighbourhood? Call to book your private showing today. (id:63008)
780 W Concession 8 Road W
Puslinch, Ontario
Short-term or long-term rental - available daily, weekly, monthly. Welcome to Elmwood Estate, an upscale 8-bedroom timber-frame sanctuary where rustic craftsmanship meets refined modern design. Set between Guelph and Hamilton and surrounded by quiet forest, this one-of-a-kind lodge is the perfect backdrop for unforgettable experiences of every kind. Inside, soaring cathedral ceilings, rich wood beams, and a dramatic 20-ft stone hearth anchor the great room — a breathtaking space for groups to gather, celebrate, and reconnect. Expansive windows frame calming woodland views, filling the home with natural light and inviting nature into every corner. The chef’s kitchen offers professional-grade appliances, generous prep space, and room for multiple cooks, ideal for shared meals, retreats, and special occasions. Elmwood is designed for relaxation, creativity, and wellness. Guests can enjoy a private sauna, fully outfitted gym, and a whimsical indoor treehouse loft perfect for reading, meditation, or quiet reflection. With 8 inviting bedrooms, the property provides flexible accommodations for families, corporate teams, and group getaways. Outdoors, forest trails, wide-open skies, and peaceful surroundings create a landscape that feels worlds away while remaining easily accessible. Just minutes from Dundas Peak, Elmwood offers convenience without sacrificing serenity. From wellness retreats to small weddings, bachelor getaways, corporate sessions, Christmas parties, and countless celebrations, Elmwood Estate offers a truly special setting that inspires, rejuvenates, and brings people together. Available for short term rentals - daily, weekly, monthly. Click on the sales brochure for booking/showing instructions. (id:63008)
538 Alberta Avenue
Woodstock, Ontario
Situated in a desirable neighbourhood, this 2-storey home has everything you've been looking for. Upon arrival, you'll love the double-wide paved driveway. Good Size backyard, and covered front porch bringing you into the home. Bright and cheery home with a Welcoming main floor has an eat-in kitchen, Combined Living/Dining room with Electric Fireplace Concept Tiled Wall and sliding glass doors to private yard with a deck, and a convenient 2 pc bathroom, complete with access to an attached single garage. This home features a master bedroom with vaulted ceilings, walk-in closet and a 4 pc cheater ensuite, with 2 bedrooms completing the second storey. The fully developed basement is the perfect hang out space, with a 3 pc bathroom boasting a gorgeous tiled shower. Located close to the 401, this home is perfect for the commuter! Important Recent Updates: Living Room Window, 2nd & 3rd Bedroom Windows, Furnace & AC 2025, SS Appliances 2025 & Roof 2019. (id:63008)
30 Times Square Boulevard
Hamilton, Ontario
Simply Beautiful & Biggest 2-Storey Model in this Sub-Division. A Spacious End Unit Townhome(Like a Semi-Detached) offers 1837 sq feet. Built By Award-Winning Builder Losani Homes In 2020 & Offering The Perfect Combination Of Modern Elegance And Convenience. With Its Prime Location Within Walking Distance To All Amenities and easy Highway Access, The Bright And Spacious Open Concept Living And Dining Area is perfect For Entertaining Guests Or Relaxing With Family, The kitchen is loaded with quartz counters, an Extra Large Kitchen Island, and four upgraded stainless appliances. The second Level Contains, a Master With a W/I Closet, a 4pc En-Suite Bathroom, 2 more Spacious Bedrooms, a Main 4pc Bathroom, and the convenience of the second-floor laundry. **AMAZINGLY WELL KEPT HOME**NO CARPET IN THE WHOLE HOUSE**A MUST SEE** (id:63008)
205 Sanatorium Road
Hamilton, Ontario
Welcome to 205 Sanatorium Rd! Located in the highly sought after Westcliffe family friendly neighbourhood, close to most amenities including nature trails, schools and Mohawk College, shopping (Meadowlands Plaza and Upper James shops), public transit plus a short drive to downtown Hamilton, Go Station and McMaster University, quick access to Linc, 403 and QEW! This home is impressive, sitting on a rare and oversized corner lot with 80 ft frontage, featuring large and well-appointed rooms. As you enter you will find a welcoming foyer leading you to the living room with large picture window and linear fireplace. There is a “chefs dream” kitchen, with stainless steel appliances including a gas stove, granite countertops, tons of modern cabinetry and a huge centre island measuring 5’ x 7’, this kitchen is not only for cooking but for family and friends to gather! There is a large and bright dining room, two main floor bedrooms, laundry room, a two piece bathroom and a four piece bathroom with walk in shower and free-standing tub. Upstairs you will find two more bedrooms, a perfect teenage retreat or home office! The lower level features a self contained inlaw suite with a modern kitchen, two bedrooms with lots of closet space, three piece bathroom and separate laundry. The rear yard oasis is stunning and is extremely private and peaceful; multi level decks, above ground heated swimming pool, fire pit patio area, newer fencing. Other features and updates include; mature lot with extensive landscaping, newer garden walls and concrete walkways, recently paved driveway to park approximately 5 cars, attached garage, roof approx. 4 yrs, forced air furnace and A/C unit 2 yrs, almost all windows approx. 5 yrs, 200 amp service. BONUS: City approved for a 500 SF main floor addition blueprints available. Don’t miss this opportunity to own this beautiful home! (id:63008)
157 Cactus Crescent
Hamilton, Ontario
Welcome to 157 Cactus Crescent, a home that stands apart from the rest! Set atop the Stoney Creek Mountain and backing directly onto breathtaking green space with wooded walking trails and secret waterfalls, this is a rare opportunity to enjoy nature in your own backyard. Built by Empire, this 4-bedroom, 3-bathroom beauty offers over 2,000 sq ft of modern, open-concept living space designed for real life and peaceful retreats. From the moment you enter the bright, airy foyer with soaring ceilings, you’ll feel the difference. The main floor features a sleek, upgraded kitchen with a centre breakfast island, high-end stainless steel appliances, and direct walk-out access to a private rear deck, all perfectly positioned to take in the uninterrupted greenery. The open family room is framed by large picture windows that bring the outdoors in, while a generous dining area creates space to host and gather. A beautiful wood staircase leads to the second floor, where four spacious bedrooms await. The primary suite is a true retreat with a walk-in closet and a spa-like ensuite complete with a glass shower and deep soaker tub, both offering serene views of the treetops beyond. The unfinished basement is full of potential, and the double car garage with inside entry offers added convenience. Set in a quiet, family-friendly neighbourhood just minutes from schools, parks, major highways, and everyday amenities, this home isn’t just stylish, it’s special. Come explore the peace, privacy, and lush surroundings that make this home one of a kind. (id:63008)
333 Raymond Road
Ancaster, Ontario
Welcome to this SPACIOUS newly built EXECUTIVE townhome in the heart of Ancaster w/single garage. This home has been designed for living in mind with modern updated finishes and open concept living and plenty of room. The main flr offers open concept Liv Rm, Kitch & Din Rm w/backyard walk-out perfect for family gatherings and entertaining friends. The Kitch is a chef’s dream w/S/S appliances, large island offering extra seating, stone counters and plenty of modern white cabinetry. This floor is complete with a 2 pce bath and garage access for added convenience. The 2nd flr offers a master retreat w/walk-in closet and spa like bath, 2nd spacious bedroom, 4 pce bath and your own office space. Bonus 3rd floor with large bedroom, ensuite bath, walk-in closet and your own little porch for morning coffee or an evening glass of wine, an ideal guest space or make it your master. The full basement awaits your finishes touches make it PERFECT for YOUR FAMILY. This home checks ALL the BOXES and is just minutes from ALL conveniences. (id:63008)
320 Plains Road E Unit# 312
Burlington, Ontario
Step into Affinity by Rosehaven—Aldershot’s stylish spot where convenience, comfort, and modern vibes live their best lives. Perfect for first-time buyers, downsizers, or anyone who's over the whole “cutting grass and shoveling snow” thing. This 2-bed, 2-bath charmer serves up 900 sq. ft. of open-concept goodness, complete with a custom kitchen, Corian countertops, stainless steel appliances, and enough prep space to convince everyone you're absolutely starring in your own cooking show. Commuter? You’ll love the GO Station just minutes away. Foodie? Steps to restaurants. Shopaholic? Your wallet’s trembling already. This building is not shy about amenities—think gym, yoga studio, rooftop terrace with BBQs & fireplace, billiards, and a slick party room. Plus: elevator, same-floor locker, pet-friendly neighbors who will show you dog pics before you even ask. Whether you’re starting fresh or simplifying life, this condo wraps it all in one stylish, low-maintenance package. Your only job? Move in, kick back, and enjoy the vibes. (id:63008)
40 Wesleyan Court Unit# 45
Hamilton, Ontario
OPEN HOUSE SATURDAY October 11th. Desirable End-unit bungaloft. Backing onto a serene ravine with breathtaking views, a double car garage/driveway and a fully finished walk out basement. Located in Ancaster’s desirable Castle Ridge enclave in Parkview Heights neighbourhood. Offering over 3200 sq ft of finished living space. This home is bright, spacious and move-in-ready. Freshly painted throughout, updated flooring, newly stained oak staircase and beautifully maintained by the original owner. There are 3 spacious bedrooms, one on each level, and 4 bathrooms. Spacious kitchen and dining area with sliding patio door to the private deck. The unit is Bright and airy with tons of windows all featuring beautiful views and allowing natural light to pour in. Living/dining rm with gas fireplace, towering cathedral ceilings, and a Stunning 2 story wall of windows overlooking green space. The massive, main level, primary suite has an additional sitting space (or office /den area), a walk-in closet and ensuite bath with walk-in shower and soaker tub. The main level offers laundry, inside access to garage, additional bath and a separate family room that could be used as another bedroom, home office or den. Loft area upstairs offers its own private suite - bedroom, 4-piece bath, & family room area. The fully finished walk out basement comes with a kitchenette, full bathroom, extra bedroom, storage areas and a large rec room with tons of windows. Sliding doors offers a separate entrance and access to the lower patio that backs onto green space. Truly a must see. Backing onto the ravine with no rear neighbours, tons parking, and views that will take your breath away. Must be seen to be appreciated. This home will not disappoint. RSA. (id:63008)
1401 Plains Road E Unit# 26
Burlington, Ontario
This WELL MAINTAINED 2-bedroom, 2+1 bathroom 3-storey condo offers a 10++ LOCATION. This is a great layout with main floor foyer and walk up to the main living area with large spacious Liv. Rm offers plenty of natural light and is perfect for family nights at home or entertaining. The Open concept Kitch and Din Rm offers walk-out to your own private balcony. The Lg Kitch offers plenty of cabinets and counter space including a peninsula with extra seating. This level is complete with the convenience of a 2 pce powder rm. Upstairs, you will find a great master retreat w/double closet and 4 pce ensuite. This floor also offers another spacious bedroom and a 4 pce bath and best of all the convenience of upper laundry. The location is IDEAL everything is minutes away, hwy, Burlington GO Station, Mapleview Mall, groceries, restaurants, groceries, IKEA, Lake Ontario and many beautiful parks and trails. This home is perfect for empty nesters & first time home buyers offering plenty of space and close to EVERYTHING!!! (id:63008)
40 Wesleyan Court Unit# 6
Ancaster, Ontario
Experience refined living in this beautifully designed bungaloft condominium located in the exclusive Castle Ridge enclave of Ancaster. Boasting 1,893 sq ft above grade, this spacious 3-bedroom, 3-bathroom home offers the perfect blend of comfort, elegance, and low-maintenance living. Step inside to soaring vaulted ceilings in the living room that create a bright, open atmosphere, and enjoy the convenience of main floor laundry. The kitchen features granite countertops, with ample cabinetry, the 2nd mnflr bdrm could be used as a separate dining room. The 2nd floor features an open loft space overlooking the mfr living room, a 3rd bedroom w/sitting area & additional 4 pc bathroom, perfect for overnight guests. Retreat to an exceptionally large primary bedroom with generous closet space & 4pc ensuite bath, while the walk-out basement offers excellent potential with a 3-piece rough-in and the finished rec room walks out to a private patio overlooking a tranquil ravine the perfect setting for morning coffee or quiet evenings. Additional highlights include: Single-car garage with private driveway. Plenty of storage throughout. Maintenance-free living in a desirable condo community. Located close to top-rated schools, shopping, parks, conservation areas, and with easy access to major highways, this home is ideal for professionals, downsizers, or anyone seeking peaceful luxury in a sought-after location. Don't miss this rare opportunity to own in one of Ancasters most desirable communities. (id:63008)
2224 Ghent Avenue
Burlington, Ontario
Updated bungalow in the downtown core. Main floor with oversized windows in living room, gas fireplace and built ins. Kitchen with wood cabinetry, stainless appliances and open to dining room space. 3 bedrooms with updated 4 piece bath. Fully finished lower level with 2 additional bedrooms, updated 3 piece bath and additional family room. Private, deep yard with mature trees, above ground pool and patio. Move in and enjoy. Walk to downtown shops, lake and Go train. (id:63008)
15 Buttercup Crescent
Waterdown, Ontario
Step into this meticulously maintained home in the charming Village of Waterdown, where the warmth of a small-town community meets the convenience of city living. Open concept family room, complete with a cozy fireplace in the dining room. The modern updated kitchen is a chef’s dream, featuring granite countertops and a spacious island, bright natural light from windows and sliding doors that open to a backyard that is perfect for entertaining or relaxing. Upstairs, the primary suite has his and hers closet and a spa-inspired ensuite with a jacuzzi tub and separate shower. The fully finished basement offers a recreation room, wet bar with fridge ideal for family fun or a home office and a complete 3 piece bath. Enjoy the best of Waterdown living with nearby parks, excellent schools, a historic downtown, shopping districts, and easy access to highways and transit. This home effortlessly combines style, comfort, and convenience—ready for you to move in and enjoy in a family friendly neighbourhood. (id:63008)
912 Boothman Avenue
Burlington, Ontario
Enjoy Paradise at home w/family & friends in this entertainer’s backyard featuring a gorgeous heated saltwater inground pool. This beautiful 5 bedrm (2 on main floor), 3 full bathrm home w/finished basement on an 80ft wide lot, has over 3100sqft of exceptional finished living space & has been renovated top to bottom in ‘23. The main level includes a lrg kitchen w/endless cupboard space, 10ft island w/breakfast bar, quartz CTs, SS appl., & lrg picture window overlooking the yard & pool, spacious living rm w/bay window & gas FP, dining area w/sliding doors to the covered deck w/frameless glass railing leading to the private & beautiful yard w/ a heated 14x26ft inground saltwater pool built in ‘21, lots of decking & seating space, mature trees, & gas bbq hookup. The main floor is completed w/2 bedrms (can also be a primary bedrm, office or den if prefer), & a 4pce bathrm w/glass panel shower. The upper level includes a very lrg primary bedrm w/double closets & private 420sqft rooftop sundeck, 2 other spacious bedrms, laundry, & a 4pce bathrm w/tub & shower. The lower level includes a lrg rec rm, spacious media rm/library, 3pce bath w/glass enclosed shower, 2nd laundry rm, workshop, storage rm, & a separate entrance. This home also has quality wideplank hardwood floors on all 3 levels, quality light fixtures, lots of pot lights, CVAC, fresh paint T/O in ‘24, interlocking stone double driveway w/parking for 6, plus a double garage, lrg front porch & sitting area, & low maintenance gardens. Located in prestigious South Aldershot on a quiet, tree-lined street, this family-friendly neighbourhood is beautiful, & close to amazing amenities including the lake, LaSalle Park & Marina, other parks, quality schools, highways, the GO, RBG, golf, rec centre, hospital, shops, dining, & more. The basement also has potential for rental income or an inlaw suite w/the separate entrance, separate laundry, full bathrm, & lots of living space. Don’t hesitate & miss out! Welcome Home! (id:63008)
86 Herkimer Street Unit# Ph41
Hamilton, Ontario
Rare Find! Welcome to this timeless penthouse in the Historic Herkimer Apartments! Located in the heart of Hamilton’s prestigious Durand neighbourhood, this spectacular 2-bedroom, 1.5-bathroom condo blends historic elegance with modern convenience. This penthouse unit features inlaid hardwood floors, coffered 10' ceilings, crown mouldings, pot lights, and a gas fireplace in the living room with built-in cabinetry.. The open-concept kitchen boasts granite counters, an island with breakfast bar, and abundant cabinetry. Enjoy the 3 piece jacuzzi shower, in-suite laundry, and two separate entrances for added flexibility. Relax in the sunroom with breathtaking views of the Niagara Escarpment, through oversized windows, or entertain on the rooftop deck and terrace available to residents. Including in the terrace breathtaking city views, are sitting areas, gas bbq and gas fire table under a large gazebo. For added peace of mind, the in unit Furnace and Air-conditioning has been replaced in November 2025. Includes garage parking, two lockers, and all the charm of a historic building with the modern lifestyle of today. Don’t miss this rare opportunity to own a piece of architectural history in one of Hamilton’s finest neighbourhoods! RSA (id:63008)
445 Robert Woolner Street
Ayr, Ontario
Step into this stunning, nearly new Cachet-built home, WHERE LUXURY AND MODERN LIVING unite in perfect harmony. Nestled on a PREMIUM WALKOUT LOT, this 4-bedroom, 3.5-bathroom residence WELCOMES YOU THROUGH DOUBLE GLASS DOORS into a world of elegance. Gleaming tiled flooring, CUSTOM HARDWOOD STAIRS WITH SLEEK METAL RAILINGS, and ENGINEERED HARDWOOD FLOORS flowing throughout the main floor set the stage for sophistication. 9-foot ceilings AMPLIFY THE SPACIOUS LIVING ROOM, anchored by a cozy gas fireplace and seamlessly connected to the formal dining roomideal for entertaining. THE CHEFS KITCHEN IS A MASTERPIECE, extended-height white cabinetry, INTRICATE GLASS ACCENTS, and a CUSTOM STAINLESS RANGE HOOD OVER A PROFESSIONAL GAS STOVE. Caesarstone Quartz Calacatta Nuvo countertops and a STRIKING CHARCOAL-TONED CENTER ISLAND elevate both style and function, while the dazzling chevron GLASS BACKSPLASH ADDS A TOUCH OF DESIGNER FLAIR. Step through the dinette sliders to your private deck and views of the yard, perfect for outdoor gatherings. Convenience meets luxury with a mudroom leading to the 2-car garage, COMPLETE WITH AN EV CHARGER ROUGH-IN. Upstairs, discover a SUNLIT LAUNDRY ROOM AND THE PRIMARY SUITE, featuring a coffered ceiling, expansive walk-in closet, and a spa-like ensuite with a RAISED DOUBLE QUARTZ VANITY, SOAKER TUB, AND GLASS-ENCLOSED SHOWER. Three additional bedrooms two connected by a Jack & Jill bathroom and one with its own ensuite offer ample space for family or guests. The LOWER LEVEL PRESENTS ENDLESS POSSIBILITIES with a sprawling walkout basement, rough-ins for additional laundry, and multi-generational living potential. Every detail in this home has been meticulously crafted, from its premium upgrades to its unbeatable location just steps from Sken:nen Park and MINUTES FROM MAJOR HIGHWAYS. Dont miss the chance to own this dream home in Generations, where luxury, convenience, and modern design come together for the ultimate living experience. (id:63008)
6 Osprey Court
Cambridge, Ontario
Former Model home occupied by loving original owners! Absolutely stunning home with In-law or Teenager's suite on a private side of the home with walk-in closet and full bath! Meticulously maintained Feng Shui oriented home with a Heated Sunroom and a Stunning staircase built to size in the home! You will be charmed by the elegance and charm of this home with extensive Crown molding, Hardwood, Wrought iron special designed mirrors & cabinetry, Extensive Granite & Marble as soon as you step into this home that just keeps going on and on. The home spans over 5,000 sqft of living space with 5 bedrooms, 3.5 bathrooms, amazing Sunroom with gas fireplace and heated marble flooring open to both sides of the yard with sliders, 4 bedrooms on second level with 3 full baths, Master bedroom with two Walk-in closets or make one into Nursery plus a Spa like ensuite with a Soaker tub, Glass shower, Heated towel bar, His & Hers sinks, marble heated floors; Fully finished basement with oversized L-shape Rec room with gas fireplace, Exercise room, extra pantry/wine cellar. The main floor has an elegant office with wood paneling, Formal dining room with a beautiful one piece special design mirror, Living room/working room for home business, Family room/Den with a cozy gas fireplace, modern Chef's kitchen with marble countertops with top of the line appliances! The yard is fully fenced, has mature trees and is full of beautiful perennials. The home was fully renovated in 2018-19 Kitchen, Basement, Sunroom, Mudroom, Spa Ensuite, Powerless Kinetico water softener with torking system, RO, Eaves Guard, All new potlights, All windows, Front door. Other updates include: Roof 2012, AC 2017, Central Vacuum, Furnace & Hot water heater Nov 2024, Gas hook up for BBQ. Double garage plus the interlock driveway can park 6 cars! Just minutes from 401, Shopping, Schools, Trails, This home is a rare find that offers a perfect blend of luxury and elegant living style in a family oriented neighborhood. (id:63008)
142 Marigold Court
Ancaster, Ontario
One time owner with this lovely 2 storey home on much sought after court location, just steps to Rousseau Elementary School and Hamilton Golf and Country Club. Boasts 4 bedrooms, 2.5 baths, main floor family room with gas fireplace, updated kitchen, large living room and dining room, main floor laundry, and finished recreation room in the basement with built in bar. This home is completed by beautiful hardwood throughout, an oversized 2.5 car garage, very private fenced backyard and much more. Perfect for your growing family. (id:63008)
161 Pike Creek Drive
Cayuga, Ontario
Welcome to High Valley Estates, where the Willow model defines luxury living. This exceptional home boasts a stunning all-brick and stone exterior, offering both timeless beauty and durability. Inside, you'll find 4 spacious bedrooms, 4 1/2 bathrooms, including dual ensuites, and a convenient main floor laundry. From the moment you enter, the grand entrance immediately sets the tone for the refined elegance throughout the home, enhanced by high-end finishes at every turn. The gourmet kitchen is a true chef's paradise, equipped with top-of-the-line amenities perfect for cooking and entertaining. With over 2,040 square feet of beautifully finished living space on the main and upper levels, there's an abundance of room to relax, live, and host guests. The fully finished basement, with 9-foot ceilings, adds an additional 900 square feet of versatile living space and includes a separate entrance, offering endless possibilities. Ideally located near schools and amenities, the Willow model in High Valley Estates offers the ultimate in comfort, style, and functionality. (id:63008)
125 Shoreview Place Unit# 338
Stoney Creek, Ontario
Welcome to Sapphire Condos by New Horizon, a stunning lakeside community on the shores of Lake Ontario in Stoney Creek. This bright and modern 1-bedroom suite offers easy, low-maintenance living with a sleek open-concept layout, stainless steel appliances, and a rare oversized balcony, perfect for morning coffee or evening sunsets. Enjoy access to scenic waterfront trails right outside your door, plus a rooftop terrace, fitness centre, and party room. Conveniently located just minutes from the new GO Station, QEW, and all major amenities. A perfect choice for first-time buyers, downsizers, or investors. (id:63008)
515 Hamilton Drive
Ancaster, Ontario
A rare find in Ancaster, this exceptional home sits on nearly one acre of private, wooded land, offering a serene and secluded setting while remaining just minutes from premier amenities and convenient highway access. The expansive lot offers ample space for a pool or additional outdoor features, blending luxury with nature and privacy. With over 5,100 square feet of total living space, this impressive residence features 8 bedrooms, 6 bathrooms, 3 full kitchens, 3 laundry facilities, and 5 gas fireplaces—perfectly suited for executive living, small business owners, or multi-generational families. No need to escape to a cottage for calm and tranquility as it’s all out your back door. Incredible Muskoka tree rich feel privacy with no visible neighbors off the large back deck, this property really has to be seen to feel the class, calm and comfort that is seeped through it. Despite its generous size, the property is surprisingly low-maintenance thanks to beautifully designed perennial gardens and the natural landscape of the wooded lot. The main home has been thoughtfully and artistically remodeled with a rustic, contemporary design, showcasing high-end finishes throughout. The in-law suite enhances the home's flexibility and includes 2 bedrooms, 1 full bathroom, a modern kitchen with stainless steel appliances, laundry facilities, and its own private living space. A standout feature on the property is the custom detached garage, equipped with a hoist, extensive cabinetry, and a full workshop setup. Above the garage, you'll find an additional 887 square feet of living space that serves beautifully as a guest house or second in-law suite, complete with 2 bedrooms, 1 bathroom, a modern kitchen with stainless steel appliances, laundry facilities and deck. This is a truly one-of-a-kind offering in Ancaster that won’t last long. Book your private viewing today—because once you see it, you’ll want to make it yours. (id:63008)
69 Escarpment Drive
Stoney Creek, Ontario
This freehold end unit is a turn key offering1549sq ft townhome close to fifty road with easy access to the highway Bright open concept layout with neutral colours. Granite countertops, hardwood floors, large eat in kitchen with sliding patio doors that lead to 500sq ft deck and fenced yard with a natural gas hook up perfect for entertaining guests. There is a cement walkway along the side of the home which allows easy access to and from the backyard. 3 bedrooms on the second level and one full bath with the master having a walk-in closet. Oversized second level laundry room with a sink. The basement is finished with a full bathroom, storage room and recreation room that includes a wet bar with granite countertops. 69 Escarpment drive is situated near all amenities including: tremendous schools, Costco, shopping plaza, restaurants, parks, fifty-point conservation. (id:63008)
111 Grandview Drive
Conestogo, Ontario
HOUSE & GARDEN RETREAT! This ONE OF A KIND home is situated on a stunning 1.11-acre property offering a postcard setting of singing pines, flowering trees, ponds, streams, an inground pool and beautiful gardens. Step into the spacious foyer with high sloped ceilings to welcome your guests and lead you to the picturesque courtyard overlooking the sparkling pool. To the left, you'll find the serene primary suite addition (1983), featuring sloped ceilings, generous closet space, a spa-like ensuite, and a dramatic spiral staircase framed by windows that leads to the finished basement. The warm and welcoming kitchen is the room where your family will head for when they come home. The black granite counters contrast nicely with the white cabinetry, and there's lots of room for multiple people to cook with the wet sink in the counter, and a large island—perfect for casual family gatherings. Off the kitchen is a convenient powder room and laundry area. Enjoy garden views from the elegant formal dining room, which comfortably seats 10 or more. A few steps up brings you to the spacious and inviting living room with cathedral ceilings and a cozy wood-burning fireplace—ideal for entertaining. From here, step into the enclosed, wrap-around sunroom deck that overlooks the magnificent yard. Travel up one more level to find three very spacious bedrooms and a full bath. The movie and sports crowd will love to relax in the lower-level family room with a wood stove, large windows, french doors to the patio and pool, and an adjacent full bathroom. The basement offers endless possibilities with space for a games room, home gym, hobbies, and ample storage. A bonus feature is the huge workshop with its own exterior entrance—great for hobbyists or home-based projects. With five finished levels, this home is ideal for large or multi-generational families, or anyone who loves to entertain in style. Don’t miss this RARE opportunity to own a home that’s as unique as it is beautiful. (id:63008)
14 Basin Crescent
Hamilton, Ontario
Welcome to 14 Basin Crescent, an exceptional home in a quiet neighbourhood, that masterfully combines lifestyle, convenience, and outdoor flair. Set back on a quiet crescent and backing onto a lush greenbelt, this 5-level sidesplit, boasting 3 bedrooms and 3 baths, offers space and flexibility for the way you live today. Step into the main floor where bright living and dining areas set the stage for modern family life, with the option to open up to the outdoor eating area for easy movement through spaces. The thoughtfully placed home office and 2-piece bath make remote work seamless. Venture down to the lower level family room is ideal for media, play, or simple relaxation. Upstairs, generous bedrooms include a roomy master retreat. Outdoors, your resort starts in your own backyard: a beautiful inground pool, outdoor eating and lounging under the gazebo, and shuffleboard area create an entertainer’s paradise. The lot’s greenbelt rear adds privacy, and the interlocking brick driveway accommodating up to 2 cars plus attached garage answers all parking needs. With mature landscaping, and a location that brings shops, schools, transit, and highway access within easy reach, this home delivers both charm and practical comfort. Don’t miss your chance to own a rare find in Berrisfield. (id:63008)
1131 Carol Street
Burlington, Ontario
Discover the perfect blend of character and modern living in this beautifully renovated bungalow. Bright and open, the home features updated flooring, stylish finishes, and a thoughtfully redesigned kitchen with sleek cabinetry, contemporary center island and countertops, stainless steel appliances — ideal for both everyday living and entertaining in your family room, or enjoy quiet time in the living room. Spacious 2 bedrooms on the main floor offer plenty of storage, while the updated bathroom adds a fresh, modern touch. A finished lower level provides additional 2 bedrooms and versatile space for the family room, home office, or guest suite. Three season sun room, landscaped yard and spacious deck create the perfect setting for relaxing or hosting gatherings. Located in a highly sought-after, family-friendly neighborhood, this home is just steps from schools, parks, and playgrounds. Enjoy the convenience of being within walking distance to a vibrant downtown and the scenic lakefront where you’ll find boutique shops, restaurants, and trails. With countless amenities close by, this property offers both comfort and lifestyle. Move-in ready and full of charm, this renovated bungalow is the ideal place to call home. (id:63008)
67 Stollar Boulevard
Barrie, Ontario
Charming Detached Home ! Welcome to your dream home in the desirable neighbourhood of Little Lake, Barrie ! Offers a perfect blend of comfort, style, and functionality, making it an ideal choice for families and investors alike. Key Features Spacious Layout: This home boasts 3 generously sized bedrooms, providing ample space for relaxation and personal time. With 3 well-appointed washrooms, convenience is at your fingertips for family and guests. Modern Finishes: Enjoy the elegance thoughtfully placed throughout the home, creating a warm and inviting atmosphere. Ample Parking: A huge driveway accommodates multiple vehicles, making parking a breeze for you and your visitors. Additional Highlights Location: Nestled in the heart of Little Lake, this home is close to schools, parks, shopping centres, and public transit, offering a perfect balance of suburban tranquility and urban accessibility. Turnkey Ready: With recent updates and a meticulous attention to detail, this home is move-in ready, allowing you to settle in and start enjoying your new lifestyle immediately. Whether you're looking for a family home or a smart investment, this property is sure to exceed your expectations. Schedule a viewing today and discover all that this exceptional home has to offer! (id:63008)
213 Dorchester Drive
Grimsby, Ontario
Welcome to Family-Focused Living in Sought-After Dorchester Estates! Set in one of Grimsby’s most desirable neighbourhoods beneath the breathtaking Niagara Escarpment, 213 Dorchester Drive is a beautifully maintained 2-storey home designed for growing families who love to entertain. Featuring 3 bedrooms, 2.5 bathrooms, and a fully finished lower level, this move-in-ready property blends everyday comfort with effortless lifestyle living. Step inside and you’re greeted by freshly professionally repainted interiors and brand-new carpeting on both staircases, giving the home a bright and welcoming feel. The main floor offers a formal dining room for family dinners, a bright kitchen with granite countertops and plenty of storage, and a spacious living room with custom built-ins and a cozy gas fireplace — a perfect spot to unwind at the end of the day. Upstairs, the spacious primary suite features a walk-in closet and 3-piece ensuite, while two additional bedrooms and a 4-piece bath complete the second level. The finished basement expands your living space even further with a generous recreation room featuring a gas fireplace, a second kitchen, laundry, cold cellar, and ample storage — ideal for teenagers, extended family, or creating a fun games room. But it’s the backyard retreat that truly makes this home stand out. Sliding patio doors lead you to a low-maintenance private oasis designed for entertaining and relaxation. Multiple shaded seating areas invite you to gather with friends, sip morning coffee, or simply unwind while the kids play in the on-ground saltwater pool. Composite decking, flagstone pathways, gazebos, and lush landscaping combine to create a space where every summer day feels like a vacation at home. Located close to schools, parks, shopping, the hospital, wine country, and with quick highway access, this home delivers both tranquility and convenience in one of Grimsby’s most welcoming communities. (id:63008)
140 Donn Avenue
Hamilton, Ontario
Pride of ownership in this approximately 1550 sq ft all-brick 3-bedroom bungalow with an additional 1550 sq ft finished basement featuring a large kitchen, living room, laundry room, cantina, 3-piece bath with tile shower, and ample storage. Hardwood and ceramic floors throughout. Main bath includes a jacuzzi tub and bidet. Additional features include central air, central vacuum, garage door opener, California shutters, alarm system, paved driveway, fenced yard, and patio. Conveniently located near schools, shopping, and public transit. Shows beautifully—just move in and enjoy! (id:63008)
21 Shade Forest Trail
Hamilton, Ontario
Welcome to 21 Shade Forest Trail, an exceptional 4+1 bedroom, 3+1 bathroom home located on the west Hamilton Mountain overlooking Bishop Tonnos Park. With over 3000 sq ft of living space as well as a fully finished walkout inlaw suite ideal for multi generational living, this home is sure to impress. The main floor features a gourmet kitchen with oversized 8ft long granite island with convenient breakfast bar seating. The main floor master bedroom is perfectly located and has his & hers closets, a recently renovated 4 piece ensuite & juliette balcony. Spacious living room with access to a back deck that overlooks the saltwater fiberglass pool (2021). Separate dining room perfect for entertaining. A versatile office/bedroom, powder room & laundry room with garage access complete this level. The loft area provides additional living space with 2 bedrooms, a 4 pc bath & office area. The fully finished walk out basement features a full in-law suite with 2nd kitchen, rec room area, bedroom, 3-pc bath & private back entrance. Hardwood floors, California shutters, vaulted ceilings. Recent updates include refinished stairs, pool, front porch railings, loft carpet & landscaped front & back yards. Situated in a desirable neighbourhood with excellent highway access, schools & amenities nearby. (id:63008)
6 Vanderburgh Lane
Grimsby, Ontario
STUNNING MODEL HOME WITH OVER 4000 SQUARE FEET OF LUXURIOUS LIVING. Four Bedrooms, 5 Baths with in-ground, heated, saltwater pool. Located in most sought-after Cherrywood Estates among other Luxury Homes. Featuring: 10 foot ceilings, crown mouldings, recessed lighting, hardwood floors. The unique open-concept design & spacious principal rooms are ideally suited for hosting & entertaining. The gourmet kitchen with high-end appliances, abundant cabinetry, large island, butlers pantry & quartz counters is open to Great Room with soaring ceilings, gas fireplace & large windows overlooking the very private fenced backyard oasis with deck, in ground-heated pool & patios surrounded by mature trees. Main floor office, main floor laundry. Staircase to upper level leads to spacious primary bedroom suite with spa-like 5 PC ensuite bath, wall to wall built-in cabinetry & walk-in closet. Open staircase to lower-level leads to bright & beautifully finished rec room with 9 foot ceilings, bath & ample storage. OTHER FEATURES INCLUDE: C/air, C/vac, garage door opener, new washer and dryer (2023), new pool liner (2025), new pool heater (2021), finished basement (2020), custom drapery (2018), new laundry cabinetry (2023), Kitchen countertops (new 2018). Wine fridge, pool equipment, gas fireplace, built-in microwave, Jack & Jill 5PC bath. Less than 5 minutes to QEW, steps to park with short stroll to school & conveniences. This elegant home shows pride of ownership and is meticulously maintained inside & out with attention to every detail! (id:63008)
16 Concord Place Unit# 118
Grimsby, Ontario
Tired of waiting for the lift? Your search ends here! Discover this exceptional main floor unit in the coveted Aquazul development. This is the highly sought-after 1 Bedroom + Den Delano layout, meticulously designed for the discerning buyer who values convenience and luxury. You'll love the bright, open-concept floor plan, which bathes the suite in natural light—perfect for sun lovers! Step outside your door and straight into a world of resort-style amenities without ever having to leave the building. Your new lifestyle includes, Outdoor Pool with a dedicated BBQ area, Fitness Centre (Gym), Billiards Room, Theatre/Media Room, Party Room Plus, the lake is just a short walk away, offering an instant escape and beautiful waterfront access. This suite is more than a home; it's a lifestyle upgrade that's guaranteed to impress. Ready to start living your best life? (id:63008)
133 Eringate Drive
Stoney Creek, Ontario
Welcome to 133 Eringate Drive located in one of Stoney Creek Mountain’s most desirable neighbourhoods. Discover the perfect blend of comfortable space, outdoor enjoyment and convenience in this, beautifully maintained, 2-storey, brick and stucco, home occupied by the original owner since 2003. Conveniently situated near top-rated schools, parks, a movie theatre, restaurants, shopping, walking trails, and provides quick access to the LINC and Highway 403.The main level features an inviting foyer with ceramic flooring, a powder room, a formal dining area distinguished by architectural columns and hardwood floors, an open concept living room featuring a vaulted ceiling, gas fireplace, and wall-to-wall carpeting. The spacious eat-in oak kitchen includes stainless steel appliances, a breakfast bar and a dinette with direct access to a covered side deck, which leads to a professionally hardscaped, low-maintenance backyard complete with an above-ground pool that’s perfect for entertaining guests. The second level consists of a generous principal suite with a walk-in closet and 4-pc ensuite with soaker tub, 2 additional bedrooms, and a 4-pc main bathroom. The full basement includes a utility room, cold room and provides ample space for storage and future customization. Additional highlights include a double garage with interior access, professionally landscaped grounds, garden shed, a refurbished furnace (2024), central air conditioning (2017), pool (2022), covered deck (2016), and updated roof shingles (2020). This combination of upgrades, desirable location, and outstanding outdoor amenities make this a must-see home! (id:63008)
23 Valencia Avenue
Kitchener, Ontario
Welcome to 27 Valencia Ave, a stunning and meticulously maintained home nestled in one of Kitchener’s most sought-after neighborhoods — the vibrant and family-friendly Huron Park. Offering 1,429 square feet of stylish living space, this two-bedroom, two-and-a-half-bath home presents an exceptional opportunity for first-time home buyers and professionals alike. As you arrive, you’re greeted by a covered porch and a long private driveway leading into the entry-level, which features a convenient powder room, utility room, and direct access to the garage. The main floor showcases a beautiful open-concept layout with an upgraded kitchen that boasts granite countertops, modern black stainless steel appliances, and an abundance of cupboard and counter space. The bright and airy great room and dining area are complemented by large windows that flood the space with natural light and elegant laminate flooring throughout. From the dining area, step out onto a spacious balcony—a perfect spot to relax, entertain, and enjoy the sunshine with loved ones. Upstairs, you'll find two generously sized bedrooms, including a primary suite with a walk-in closet and a private ensuite bath. An additional full bathroom and convenient upstairs laundry complete this functional and thoughtfully designed upper level. Located just minutes from top-rated schools, RBJ Schlegel Park, grocery stores, pharmacies, public transit, walking trails, and the Huron Natural Area, this home also offers easy access to Highway 401—making it ideal for commuters. Don’t miss your chance to own this beautiful home in one of Kitchener’s fastest-growing communities. Book your private showing today! (id:63008)
6 Princess Ann Circle
St. Catharines, Ontario
Beautiful bungalow with attached garage, ideally situated on a quiet cul-de-sac in one of the South End's most desirable neighbourhoods. Enjoy the convenience of living minutes to the Pen Centre, Brock University (bus stop only a 2-minute walk), downtown core, restaurants, shops, public transit, walking trails, and so much more. Lovingly cared for and tastefully updated, this home offers a spacious, flexible layout that's as versatile as it is inviting—perfect for investors, first-time buyers, extended family or downsizers alike. The main level features 3 bedrooms, 1 bath, separate laundry, crown moldings, and open-concept living and dining areas that walk out to a deck and private backyard oasis. Recent updates include modern vinyl wood flooring throughout (2025) and a fabulous new kitchen (2025) making it feel brand new. The lower level in-law suite was professionally finished in 2020 and is currently rented to an excellent AAA tenant. It includes 2 bedrooms, 1 bath, its own entrance, 3 bright egress windows (2020), separate laundry, and ample storage. Prefer to occupy the whole home? The layout allows for an easy conversion, offering great flexibility for the future. With major updates complete- furnace and A/C (2020), this home is truly move-in ready-ensuring peace of mind and minimal maintenance costs. Whether you’re seeking a smart income property, a mortgage helper, or a comfortable family home, this one checks every box. Call Tina today! (id:63008)
2905 South Grimsby Road 6
Smithville, Ontario
Well cared for fully finished 3 bedroom, 2.5 bath bungalow with two fireplaces (gas & wood stove) situated on fenced 2.24 acre property. Large driveway with ample parking for approximately 10 cars. House is set back a good distance from road & contains two separate entrances (from side of house & from inside garage) to lower level allowing for potential future in-law set up capability. Crown moulding & hardwood flooring is featured throughout the living room, hallway & all bedrooms. Eat-in kitchen showcases oak kitchen cabinets, ceramic backsplash, breakfast bar island, built-in oak desk plus built-in oak hutch/buffet combo, hardwood flooring & patio door to deck & rear yard. Corner gas fireplace with lovely oak surround in living room. Generous sized primary bedroom with walk-in closet & 4 piece ensuite with separate shower & jetted tub. Convenient main floor laundry room provides access to lower level & covered patio & side yard. Lower level offers additional living space with an oversized rec room with laminate flooring & a WETT certified wood stove, den with built-in shelving & a cozy game room plus utility & storage rooms. Newer furnace & central air (2019). Country living with close proximity to main road. Several nearby amenities. Only about a 20 minute drive to Upper Centennial Parkway in Stoney Creek via Highway 20. (id:63008)
225 Anne Street
Niagara-On-The-Lake, Ontario
FANTASTIC VALUE! HISTORICAL OLD TOWN! HUGE PRIVATE LOT WITH MATURE TREES ALL AROUND! FULLY FENCED! RAISED RANCH BUNGALOW! Take advantage of this opportunity - it won't last! Amazing location in Old Town Niagara-on-the-Lake. One level living. 3 bed / 2 bath home. Choose your own updates and the value will be unbeatable. Total square footage is 1,806 sqft. Walk to all amenities PLUS theatre, restaurants, shops, community centre, and the iconic Queen Street. Explore the wineries and trails close by. See our list of features as photo #2. Don't delay - view this property today! (id:63008)
14 Robinson Street S
Grimsby, Ontario
STATELY 2 1/2 STORY GEORGIAN STYLE DESIGNATED HISTORICAL HOME. Built in 1905, known as the Helen Gibson House. Located on large property in the heart of the downtown core on quiet tree-lined street below the escarpment among other character homes. Beautifully updated throughout! The front of this home is graced by the impressive neo-classical vaulted portico with pillars. Spacious foyer opens to large family room with newly installed wood burning fireplace insert in 2023 and oversized leaded glass bay window to bring in the light. Formal dining room with leaded glass windows overlooking the gardens. New kitchen installed in 2023. Main floor laundry, 2PC bath, main floor den/office with wall-to-wall bookcases. Double sliding doors lead to deck, patios & backyard oasis complete with pool & gazebo. Open staircase to upper-level leads to primary bedroom with walk-in closet & ensuite bath. Two additional bedrooms & bath. Second staircase leads to attic (764 square foot space) great potential to create extra living space. OTHER FEATURES INCLUDE: hardwood floors, new roof shingles 2018, new above ground pool 2024, new hot tub 2024, stainless steel appliances in kitchen, washer/dryer, 2 1/2 baths, 200 amp service. Heat pump, A/C & new on-demand water heater (owned) 2023. Long interlock double driveway (fits 4 cars), EV charger, walkway & patios. Two garden sheds. Perfectly situated a block from the downtown core and a short stroll to the Bruce trail & park. This heritage home is surrounded by its award-winning gardens. Calling all historians: It will take only one visit for you to fall in love with this rare offering! (id:63008)
1525 Dickie Settlement Road
Cambridge, Ontario
This stunning stone home, nestled on a mature treed lot in Cambridge, is made for life’s biggest moments. Step through the grand double doors into a welcoming foyer with soaring ceilings and natural light pouring in—you feel it right away: there’s room to breathe here. The main floor flows effortlessly for everyday living or hosting everyone you love. A spacious kitchen and breakfast nook open onto a massive deck with a fire pit, BBQ zone, and a hot tub ready for starry nights. Morning coffee, summer dinners, late-night laughs—this backyard is ready for it all. Inside, there’s space for every generation. Multiple family rooms let everyone spread out. A bright office gives you a quiet place to work. Downstairs, the finished basement offers a rec room, bar, gym, bedroom, and bath—perfect for teens, in-laws, or overnight guests. Upstairs, the primary suite is your private retreat with big windows, a walk-in closet, and a spa bath with a soaking tub that’s perfect for winding down. With over 5,000 sq.?ft. of finished living space, there’s room for big family dinners, holiday sleepovers, and cozy Sundays at home. The double garage and spacious driveway make parking easy. When it’s time to get out, Whistle Bear Golf Club is just minutes away for your Sunday tee time, and quick access to Hwy 401 keeps you connected to KW, Guelph, and the GTA. This is where families grow, friends gather, and memories last. Book your tour—this one won’t wait. (id:63008)
22 Weneil Drive
Freelton, Ontario
SPECTACULAR HOME ON 2.14 ACRE LOT, this executive home offers a lifestyle of space, comfort to create timeless family memories. Nestled majestically on a quiet street in a peaceful country neighbourhood where families and kids can safely play, and explore the outdoors, this 2,955 sq ft residence is the perfect blend of elegance and warmth. With 4 spacious bedrooms, a formal living and dining room combination, a cozy family room with fireplace and an eat-in kitchen featuring a centre island and sunlit breakfast area, every corner of this home invites connection and relaxation. Just off the kitchen, a sunroom/solarium provides year-round enjoyment of the beautiful surroundings. Work from home in the dedicated office, then unwind in your private backyard oasis with an inground pool, a large deck for entertaining and plenty of space to live and play all four seasons. Whether it’s a home to revive, renew or enjoy summer pool parties, peaceful evenings or family game nights, this is a home where lifelong memories are made. All this, just 15 minutes to Waterdown and 12 minutes to Hwy 401—country living with convenience at your doorstep. Don't be TOO LATE*! *REG TM. RSA. (id:63008)
135 Eleanor Avenue
Hamilton, Ontario
Custom, all brick, 2024 new build masterpiece sitting on a gorgeous lot backing onto mature greenery, and boasting a stately-modern presence from the road. Prestigious street lined with other custom homes. Prepare to be memorized by soaring ceiling in foyer open to above with breathtaking chandelier and open riser, white oak staircase with rod iron spindles. Perfect main level design with dining/living room separated by two sided fireplace. Family room overlooking private backyard with massive high end aluminum windows that continue through out the home. Tasteful black kitchen features chic flat panels and undermount lighting and is accentuated with high-end appliances, quartz countertops and massive island with ample storage on both sides. Gorgeous LED lighting in ceiling gives a modern presence. Second floor is well equipped with four generous size bedrooms each featuring their own walk in closets. Master bedroom boasts luxurious ensuite with glass shower, soaker tub, double sink with high end faucets and walks through to a dream closet with custom built ins and ideal design. Second bath is a jack and fill being shared by two of the four bedrooms. All bedrooms are blanketed in stunning hardwood floors and boast light drenched windows giving a lively presence. Open staircase also leads to basement featuring 9 foot ceilings and oversized basement windows. Paved four car driveway and premium garage doors complete this homes curb appeal. This home is minutes to arterial infrastructure and all amenities. Luxury Certified. (id:63008)
18 Laidlaw Street
Hagersville, Ontario
Beautifully Renovated Bungalow in Prime Hagersville Location! This fully updated 4-bedroom, 1-bathroom bungalow offers stylish, move-in-ready living in the heart of Hagersville. Situated directly across from Sgt. Andrew Harnett Memorial Park, Hagersville Lions Pool, and Hagersville Elementary School, this home is ideal for families seeking both comfort and convenience. Inside, you'll find a thoughtfully updated interior with modern finishes, a functional layout, and abundant natural light. The private backyard offers a great space to relax or entertain. Located in a warm, family-friendly community, and just minutes from shopping, dining, and other local amenities. A perfect opportunity for first-time buyers, , or investors alike. Hurry! This beautiful home won't last long!! Upgrades include: Furnace/HWT Owned (2018); Foundation Waterproofing - Front/Side (2018); Roof(2019); Siding, 1/4 Insulation, Soffit & Fascia (2020); Front Porch (2020); 300ft Chain Link Fence(2023); Energy Star & Solar Control Windows(2023); A/C (2024); Sump Pump (2025) (id:63008)

