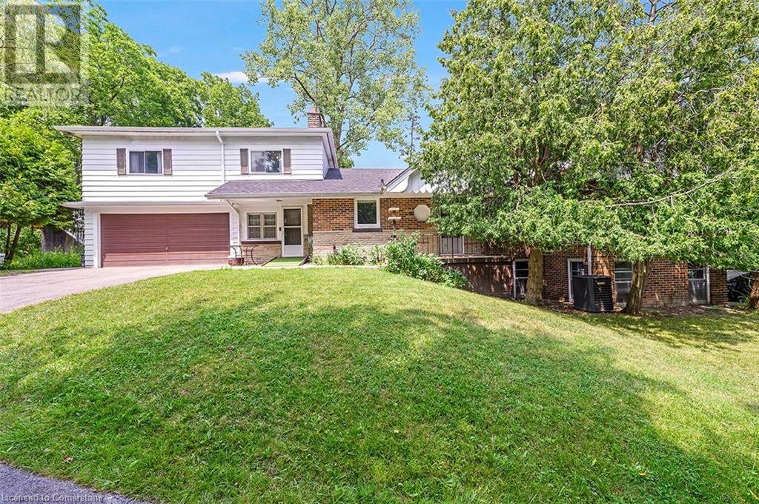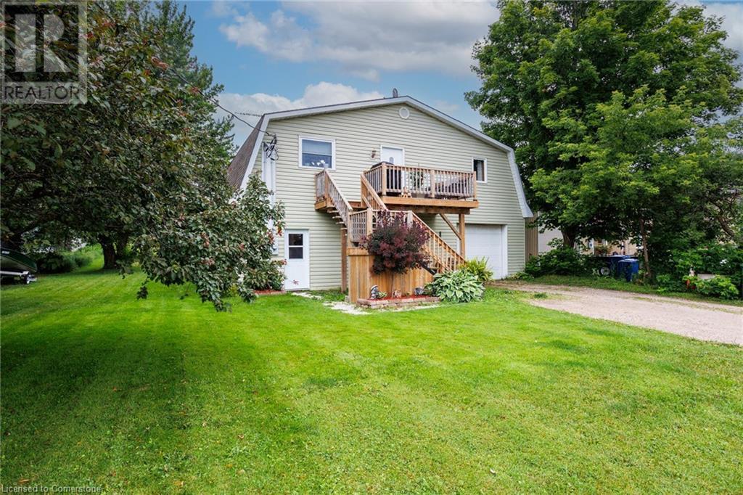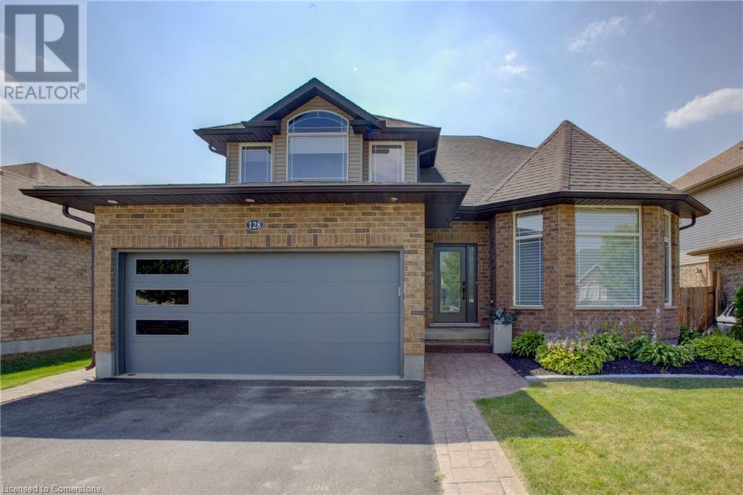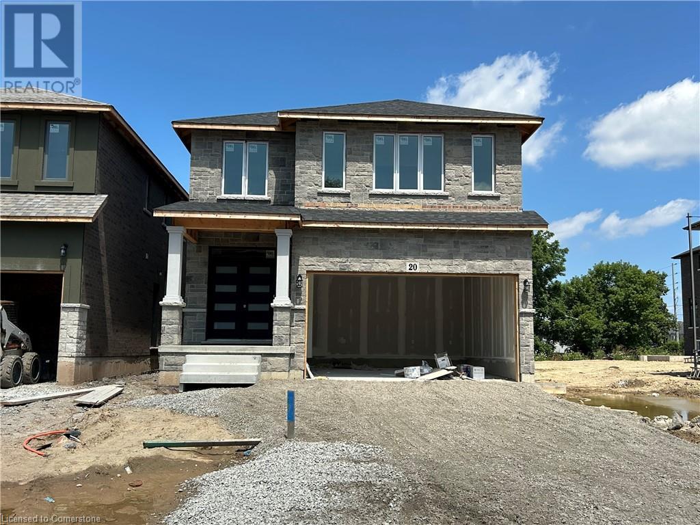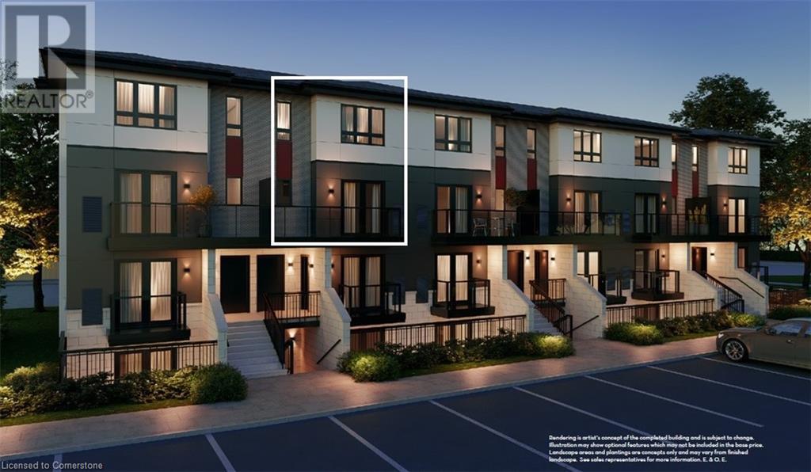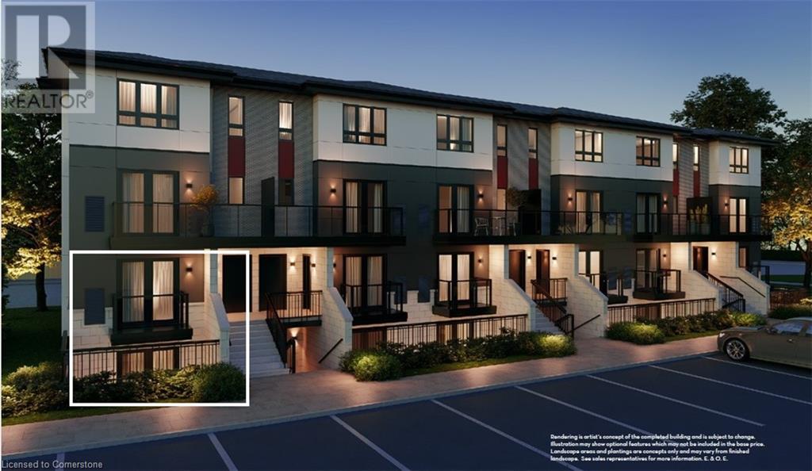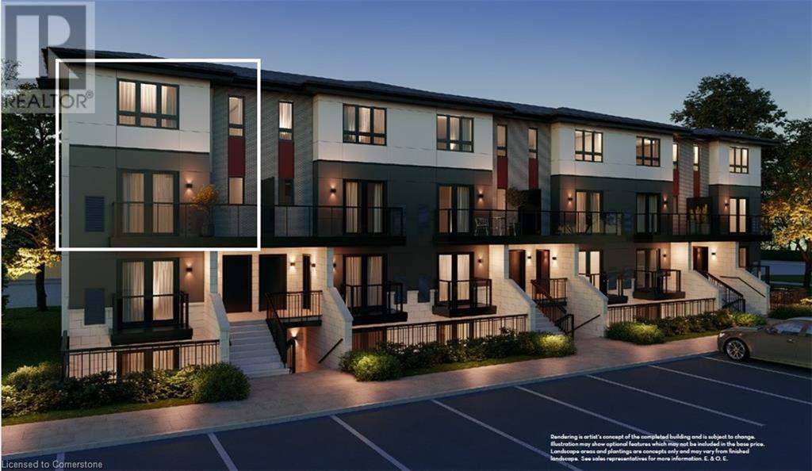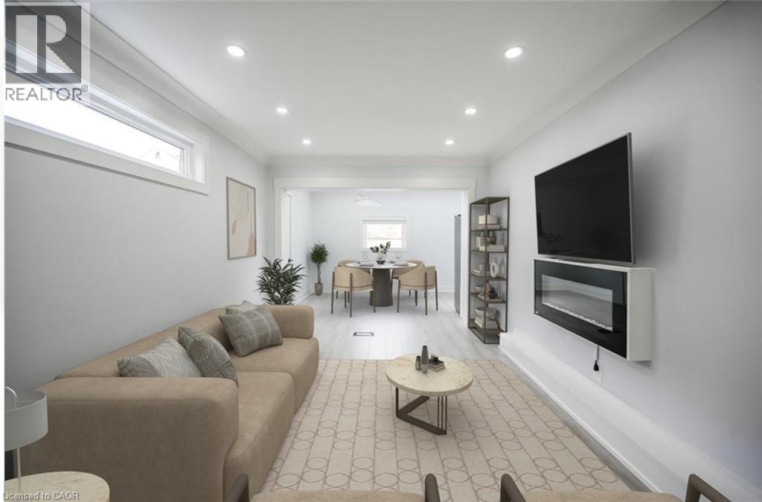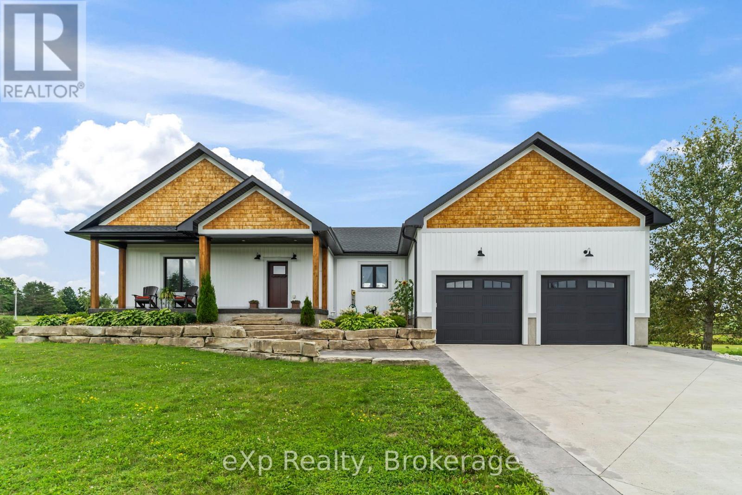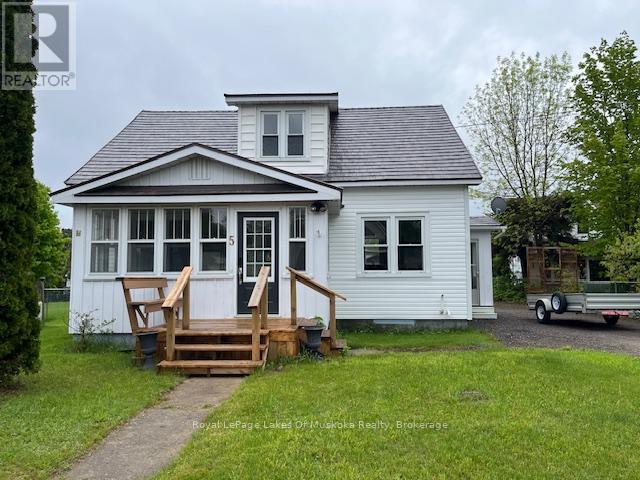18 Sullivan's Lane
Dundas, Ontario
Well-built home on a spacious 100 x 200 ft lot in quiet Dundas. This very private property is currently operating as a duplex with a 1 bedroom in law suite. The upper unit is vacant and features 3 bedrooms. The lower unit has a separate entrance and includes 3 bedrooms, a living room, and a dining area. there are three fireplaces and a large 2 car garage with access from the laundry/foyer. Ideal for investors, renovators, or builders. Nestled on a peaceful street, the property offers scenic views and access to nearby trails all within walking distance to schools, the arena, community centre, and the charming downtown core of Dundas. Property being sold as is. (id:63008)
392008 Grey Road 109
Holstein, Ontario
Country charm meets endless potential in this one-of-a-kind Holstein property! Nestled in the heart of this picturesque rural village, this 3-bedroom, 1.5-bath home blends comfort, function, and versatility—all on a spacious lot with room to grow. Whether you call it a barndominium, shouse, or shop house, this unique setup caters beautifully to tradespeople, creatives, hobbyists, or anyone craving flexible live-work space. The impressive shop/garage is ready for your projects, passions, or business ideas, with a new insulated overhead door and high-efficiency 2-stage furnace added in September 2024. Outside, there’s something for everyone—a large yard for kids or pets, an above-ground pool with a brand-new liner (May 2024) for summer fun, and a generous vegetable garden just waiting for your green thumb. It's the kind of space that invites connection—with the land, your neighbours, and the slower pace of small-town life. Holstein is full of heart, offering a true sense of community. Wander down to the historic dam, mill pond, and charming Holstein General Store, where you’ll find both essentials and locally made goodies. Year-round events like Maplefest, Canada Day fireworks, the beloved Holstein Drama Club, and the famous Non-Motorized Santa Claus Parade keep the village spirit alive and well. With peaceful surroundings, strong community roots, and just a short drive to nearby amenities, this property is more than a home—it’s a lifestyle. Come see what makes Holstein such a special place to live. (id:63008)
128 Schmidt Drive
Arthur, Ontario
Welcome to 128 Schmidt Drive where magazine worthy upgrades, thoughtful design, and a fully finished layout set this home apart. With over 3,200 sq ft of finished living space, 5 bedrooms and 4 bathrooms, there's room here for every stage of life. Inside you'll appreciate the custom details throughout: Hunter Douglas blinds, LVP flooring, and built in California closets in key spaces, not to mention all new light fixtures and fresh paint. The gorgeous kitchen includes amazing upgraded built in appliances, lots of island seating for entertaining friends and family, plus floor-to-ceiling cabinetry with no lack of storage or prep room. Upstairs features four generous bedrooms including a stylish primary suite with walk-in closet and spa like ensuite. The finished basement offers even more flexibility with a rec room, 5th bedroom, full bath with heated floors, and a dedicated workshop space. Outside, the oversized 149' deep lot offers privacy and space for future plans...think pool, play, or dream garden. Composite decking, storage shed and lots of room to create your own special space in the great outdoors. While new construction continues just around the corner, this home is already move-in ready and loaded with value. (id:63008)
307 Shady Oaks Trail Unit# Lot 25
Hamilton, Ontario
POND LOT! NO REAR NEIGHBOURS. BUILDERS INCENTIVE: BONUS UPGRADE TO HARDWOOD THROUGHOUT MAIN AND SECOND FLOOR! All exterior and interior colours selections made by the Buyer. Also includes: oak stairs, all brick/stone exterior, custom kitchen with island and pantry, Granite/Quartz selections with undermount sinks for kitchen and powder room, electric fireplace with mantle, 2nd floor laundry. Contact agent for upgrade pricing, additional lots available, pricing of other lots and standard features. Model home visits available. (id:63008)
410 Northfield Drive W Unit# D5
Waterloo, Ontario
ARBOUR PARK - THE TALK OF THE TOWN! Presenting new stacked townhomes in a prime North Waterloo location, adjacent to the tranquil Laurel Creek Conservation Area. Choose from 8 distinctive designs, including spacious one- and two-bedroom layouts, all enhanced with contemporary finishes. Convenient access to major highways including Highway 85, ensuring quick connectivity to the 401 for effortless commutes. Enjoy proximity to parks, schools, shopping, and dining, catering to your every need. Introducing the Sycamore 2-storey model: experience 1080sqft of thoughtfully designed living space, featuring 2 spacious bedrooms, 2.5 bathrooms with modern finishes including a primary ensuite, and 2 private balconies. Nestled in a prestigious and tranquil mature neighbourhood, Arbour Park is the epitome of desirable living in Waterloo– come see why! ONLY 10% DEPOSIT. CLOSING JUNE 2025! (id:63008)
410 Northfield Drive W Unit# B10
Waterloo, Ontario
ARBOUR PARK - THE TALK OF THE TOWN! Presenting new stacked townhomes in a prime North Waterloo location, adjacent to the tranquil Laurel Creek Conservation Area. Choose from 8 distinctive designs, including spacious one- and two-bedroom layouts, all enhanced with contemporary finishes. Convenient access to major highways including Highway 85, ensuring quick connectivity to the 401 for effortless commutes. Enjoy proximity to parks, schools, shopping, and dining, catering to your every need. Introducing the Redwood 2-storey model: experience 1325sqft of thoughtfully designed living space, featuring 2 spacious bedrooms + a loft, 1.5 bathrooms with modern finishes including a primary cheater-ensuite, a walk-out patio, & private balcony. Nestled in a prestigious and tranquil mature neighbourhood, Arbour Park is the epitome of desirable living in Waterloo– come see why! ONLY 10% DEPOSIT. CLOSING 2025! (id:63008)
410 Northfield Drive W Unit# C3
Waterloo, Ontario
ARBOUR PARK - THE TALK OF THE TOWN! Presenting new stacked townhomes in a prime North Waterloo location, adjacent to the tranquil Laurel Creek Conservation Area. Choose from 8 distinctive designs, including spacious one- and two-bedroom layouts, all enhanced with contemporary finishes. Convenient access to major highways including Highway 85, ensuring quick connectivity to the 401 for effortless commutes. Enjoy proximity to parks, schools, shopping, and dining, catering to your every need. Introducing the Holly 2-storey model: experience 1427sqft of thoughtfully designed living space, featuring 2 spacious bedrooms + den, 2.5 bathrooms with modern finishes including a primary ensuite, and a private balcony. Nestled in a prestigious and tranquil mature neighbourhood, Arbour Park is the epitome of desirable living in Waterloo– come see why! ONLY 10% DEPOSIT. CLOSING 2025! (id:63008)
410 Northfield Drive W Unit# D17
Waterloo, Ontario
ARBOUR PARK - THE TALK OF THE TOWN! Presenting new stacked townhomes in a prime North Waterloo location, adjacent to the tranquil Laurel Creek Conservation Area. Choose from 8 distinctive designs, including spacious one- and two-bedroom layouts, all enhanced with contemporary finishes. Convenient access to major highways including Highway 85, ensuring quick connectivity to the 401 for effortless commutes. Enjoy proximity to parks, schools, shopping, and dining, catering to your every need. Introducing the Holly 2-storey model: experience 1427sqft of thoughtfully designed living space, featuring 2 spacious bedrooms + den, 2.5 bathrooms with modern finishes including a primary ensuite, and a private balcony. Nestled in a prestigious and tranquil mature neighbourhood, Arbour Park is the epitome of desirable living in Waterloo– come see why! ONLY 10% DEPOSIT. CLOSING 2025! (id:63008)
7 Chester Road Unit# 2
Hamilton, Ontario
Welcome to 7 Chester Rd. #2. This spacious main level 2 bedroom unit has been recently renovated (2022) and available for September 1st! The kitchen/dining area features modern finishes, stainless steel appliances, quartz countertops and high ceilings along with two skylights that flood the main living areas with natural light all day. The generously sized living room includes an electric fireplace while both bedrooms are a good size with great closet space and large windows. Enjoy your own laundry, separately metered utilities, a private outdoor patio, and 1 parking spot on the driveway! Close to all amenities, public transit, and QEW. *Photos taken prior to current tenants possession* Landlords seeking great tenants for this great unit! (id:63008)
57 Kennedy Road
Caledon, Ontario
Discover a property that redefines luxury living for the discerning buyer seeking something truly special. This exceptional estate invites you to experience 6,500 square feet of thoughtfully designed spaces, blending open concept living with cozy private retreats. Nestled on a unique, secluded lot, the approach takes you down a stately tree-lined drive. Step inside and bask in the natural light in your stunning 2-story great room, where two sets of French doors open to your backyard oasis. The gourmet, professionally designed, kitchen is a chef's paradise, offering space for multiple cooks and seamless entertaining. Formal dinners await in the elegant dining room, just steps from the grand foyer and kitchen. Upstairs, the primary suite is a private retreat, complete with a luxurious five-piece ensuite and a massive walk-in closet. Two additional bedrooms on this floor each feature their own ensuite baths and walk-in closets, ensuring comfort and privacy for family or guests. A fourth bedroom, conveniently located on the main floor, offers its own adjacent 3-piece bath, perfect for multi-generational living or guest accommodations. Need more flexibility? Two main-floor offices provide ideal work-from-home setups or creative spaces. Downstairs the expansive recreation room is finished to the same high standard as the rest of the home. You'll also find a second kitchen, exercise room, media room, 2-piece bath, and ample storage on this level. The outdoor living space is tailored for unforgettable gatherings, featuring an inground pool, a cabana with a 2-piece bath, expansive patios, and deck areas for dining, lounging, and family fun. Beyond the home nature lovers will enjoy the nearby Caldon Trailway, and Pearson is under a 1/2 hour away providing countryside living without compromise. This is more than a home - it's your next chapter waiting to be written. (id:63008)
173740 Mulock Road
West Grey, Ontario
Discover refined country living in this beautifully built ICF bungalow, completed in 2020 and tastefully updated for todays lifestyle. Offering 3,600 sq. ft. of total living space, this home makes an impression from the start with its stamped concrete front porch and concrete driveway with decorative border.Inside, the main level was refreshed in 2023 with new flooring and paint, and features a showstopper kitchen complete with quartz countertops and a stylish new backsplash. The great room boasts floor-to-ceiling west-facing windows that flood the space with natural light.The primary suite includes a spacious walk-in closet and a spa-inspired ensuite bath. Two more main floor bedrooms are served by a fully updated 4-piece bathroom. Step into the bright 3-season sunroom or head downstairs to a fully finished walk-out basement, where youll find in-floor heating, a large rec room (with rough-in for a wet bar), two more bedrooms, and another full bath.Enjoy the peaceful 2.4-acre setting from the lower concrete patio or take advantage of the oversized garage with 11 ceilingsideal for storage or hobbies. Thoughtful upgrades throughout make this home a perfect blend of quality craftsmanship, comfort, and style. (id:63008)
5 Main Street
Sundridge, Ontario
This delightful, move-in ready home offers a wonderful blend of modern comfort and classic charm. Recently renovated and freshly painted, this 3-bedroom, 2-bathroom property is ready to welcome its new owners. The spacious main floor exudes warmth and style. The kitchen boasts ample cabinetry complemented by attractive butcher block countertops. Adjacent to the kitchen, the dining room provides an ideal setting for both family meals and entertaining guests. The living room offers a cozy and inviting space to relax and unwind. The home features beautiful new luxury vinyl flooring throughout both levels, creating a cohesive and elegant aesthetic. The main floor includes the primary bedroom, a private retreat complete with a beautifully updated 3-piece ensuite bathroom. Upstairs, you will find two additional well-proportioned bedrooms, along with a large, stylish, and functional 4-piece guest bathroom. Storage is abundant throughout the home, with generously sized closets. The unfinished basement adds even more storage possibility. The property also includes an attached single-car garage with a convenient workbench area. The level backyard is a true asset, offering ample space to create a wonderful outdoor area for gardening, entertaining, or simply enjoying the fresh air. For added convenience and security, the home is equipped with a Generac generator. Located within easy walking distance of downtown Sundridge, residents can enjoy numerous shops and amenities. The beautiful beach area on Lake Bernard offers a play area for children and a boat launch for adults, ensuring there is always something to enjoy during the summer months. This home presents a unique opportunity to experience the best of village living in a prime location. (id:63008)

