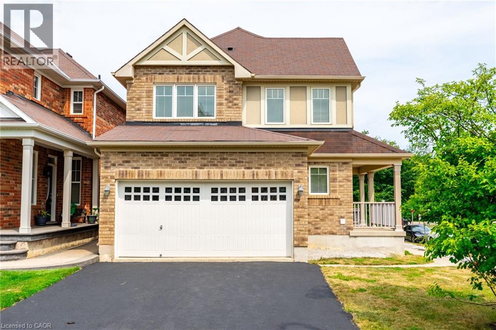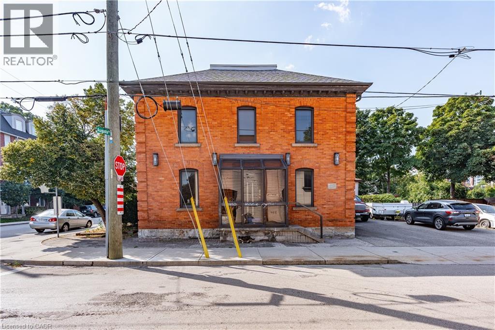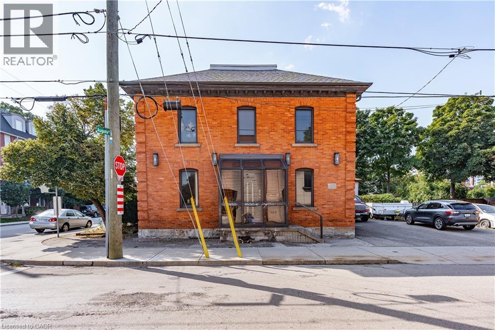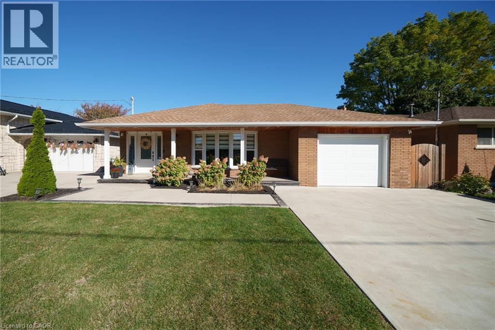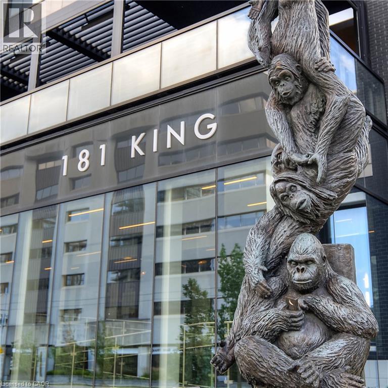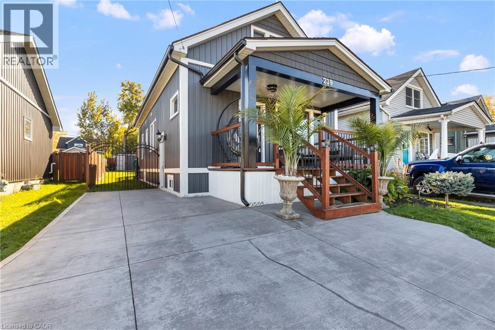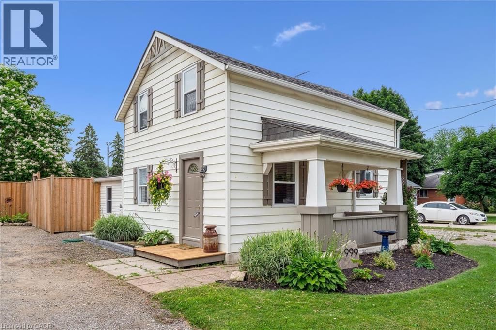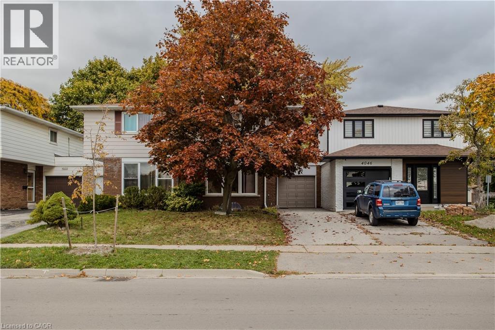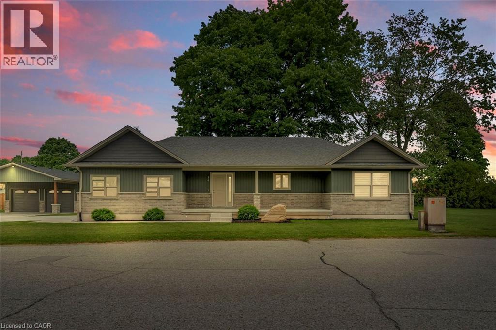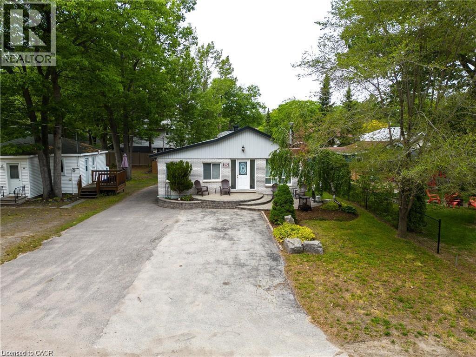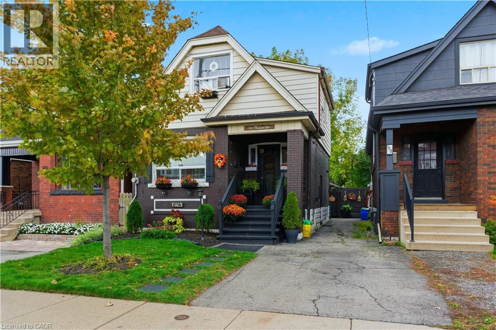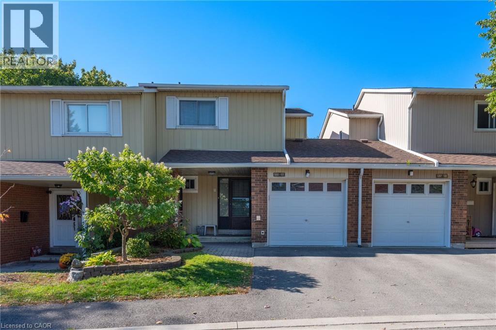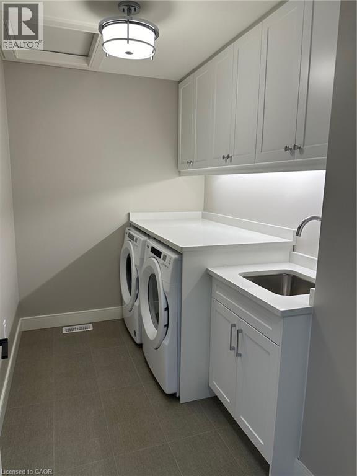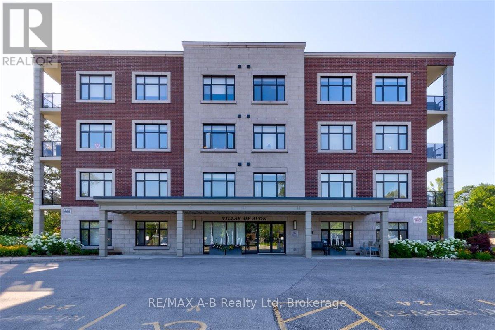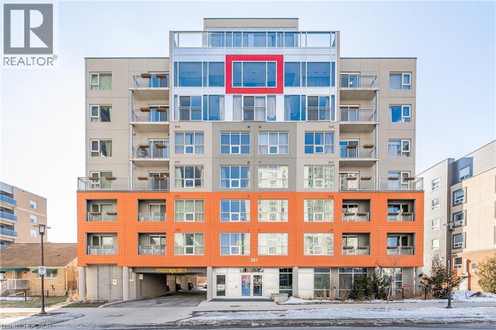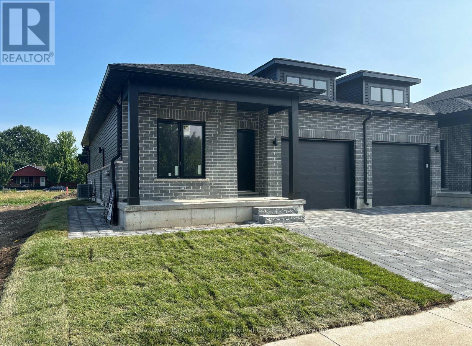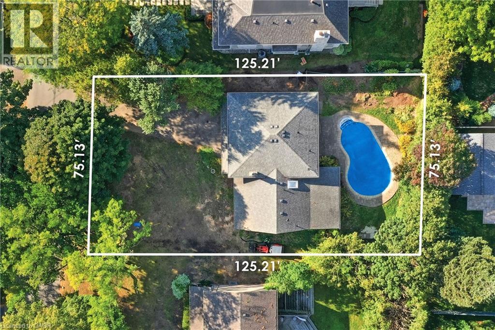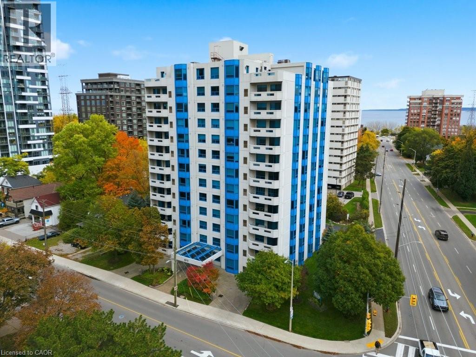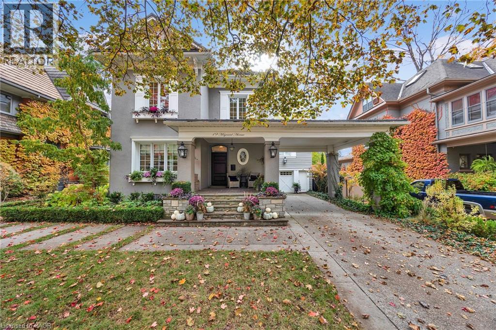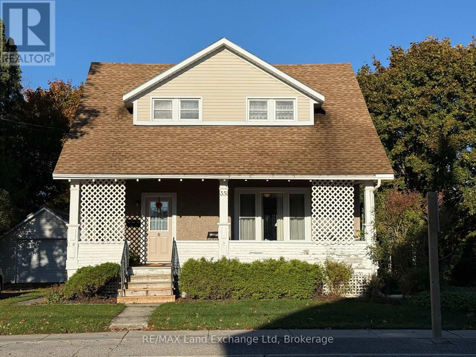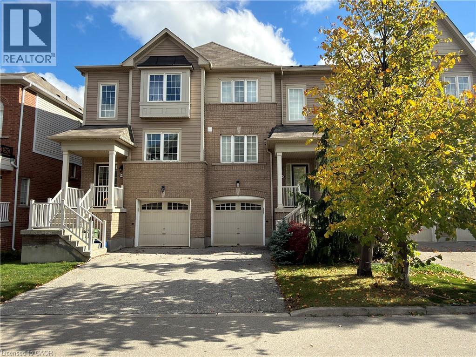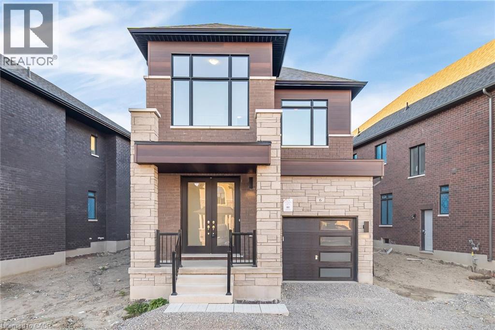12 Emick Drive
Ancaster, Ontario
Beautiful & Versatile 3+1 Bedroom, 3.5 Bathroom Home in Family-Friendly Ancaster. With two kitchens above grade this property offers exceptional flexibility for multi-generational living, income potential or easy conversion back to a traditional single-family layout- option for Seller to switch back to traditional layout. Home is ideal for extended families or potential in-law setup. The two separate dwelling units share above grade laundry room. The second level kitchen can easily be converted into a fourth bedroom, depending on your needs. Recent updates include: Main floor kitchen fully renovated in 2025 with modern quartz countertops, stainless steel appliances, and stylish new cabinetry. Freshly painted basement (2025), which is also fully soundproofed. Lower level offers 3-piece bathroom, bedroom & office space. Property located within walking distance to parks and primary schools, Meadowlands shopping, restaurants & Costco and just a short drive to the Lincoln M. Alexander Parkway and Highway 403. This home offers both comfort and convenience in one of Ancaster’s most desirable neighbourhoods. (id:63008)
120 Catharine Street S
Hamilton, Ontario
OFFICE opportunity in Hamilton’s Corktown. Corner location, lots of parking, 10+ offices, kitchen & 2 bathrooms. This mixed-use property on Augusta Street is zoned E-3 (High Density Multiple Dwellings), offering incredible potential for future development or redevelopment. Take advantage of this prime location and strong zoning flexibility — build new, expand, or continue to use the existing office building. The current building can also be leased to generate income while you plan your next project. A rare chance to secure a property in one of Hamilton’s most vibrant, fast-growing communities, steps from downtown, transit, restaurants, and amenities. (id:63008)
120 Catharine Street S
Hamilton, Ontario
Attention Builders, Developers, and Investors! An exceptional opportunity awaits in the heart of Hamilton’s sought-after Corktown neighbourhood. This mixed-use property on Augusta Street is zoned E-3 (High Density Multiple Dwellings), offering incredible potential for future development or redevelopment. Take advantage of this prime location and strong zoning flexibility — build new, expand, or continue to use the existing office building as is. The current building can also be leased to generate income while you plan your next project. A rare chance to secure a property in one of Hamilton’s most vibrant, fast-growing communities, steps from downtown, transit, restaurants, and amenities. (id:63008)
662 Mohawk Road W
Hamilton, Ontario
Get ready to move into a spectacular backsplit filled with many updates. Fantastic 3 bedroom and 3 bath home, completely finished from top to bottom. Open space concept on the main floor, perfect for entertaining. Master bedroom includes an oversized luxurious ensuite feeling. Lower family room offers great space for everyone to enjoy lounging around or another entertaining area. Home offers 2 kitchens, laundry room equipped with a separated tub/ shower; great for pet grooming. Moreover, there is a separate entrance into basement for in-law setup or allowing for future income potential. Many updates done in 2020 include: soffit and fascia, fence, new doors, kitchenette, garage door, garage inside, extended concrete driveway, exposed aggregate, and much more! This is a turn key opportunity that you don't want to miss out on. (id:63008)
181 King Street S Unit# 1007
Waterloo, Ontario
Welcome to Suite 1107 at Circa 1877!! This stunning suite offers luxurious living with unobstructed views of Uptown Waterloo, incredible amenities, and a carefree lifestyle located in the heart of the city! Check out our TOP 6 reasons why you’ll love to call this condo, your home! #6 KITCHEN - The stunning kitchen boasts European appliances, subway tile backsplash, quartz counters, and an island with breakfast bar! Just off of the kitchen you’ll find in-suite laundry! #5 LIVING & DINING - You’ll love this open concept layout featuring 9 foot ceilings, perfect for entertaining friends and family! #4 BEDROOM AND BATH - This home features one generously sized bedroom and 3-piece bath with a tiled showered, and quartz countertops! #3 DEN - The den is the perfect space to work from home! It can also be used as a guest bedroom, or converted into a LARGE walk-in closet! #2 PARKING & LOCKER - This unit comes with secure parking, and a storage locker! #1 AMENITIES & LOCATION - Circa 1877 is Arguably Uptown Waterloo’s most desirable condo. It features first class amenities such as: Fitness centre, indoor/outdoor yoga studio, co-working spaces, outdoor rooftop pool, outdoor bar & BBQ area, community lounge, and coming soon, you’ll have the French Bistro! A gourmet restaurant where you’ll be able to order room service from! 181 King St South is located across the street from the Bauer Kitchen, and is a short walk to the entertainment district! (id:63008)
239 Bowen Road
Fort Erie, Ontario
Welcome to your completely turn-key Fort Erie retreat! This beautifully renovated 3-bedroom, 2-bathroom 1.5-storey home offers a perfect blend of modern comfort and charming character, all located just a short stroll from the serene Niagara River Parkway. The main level showcases a bright, open-concept layout with newer flooring throughout the combined dining and living area, flowing seamlessly into a modern, updated kitchen. The main floor is completed by two comfortable bedrooms and an updated 3-piece bathroom. Ascend to the second level-a private sanctuary featuring a generously sized primary suite with ample storage and a stylish, updated ensuite bathroom for relaxation. Peace of mind is paramount as this home has been extensively and recently upgraded with meticulous attention to detail. Major updates include: electrical, windows, furnace, A/C, siding, shingles, fence, concrete driveway, and basement waterproofing with a sub pump. Patio doors off to the backyard deck provide a seamless transition to the fully fenced, low-maintenance backyard, complete with a convenient storage shed. With its impeccable updates, prime location, and inviting atmosphere, this is a rare opportunity to own a worry-free home near the river. Start enjoying the Fort Erie lifestyle today! (id:63008)
999 Northfield Drive
Conestogo, Ontario
Charming family home in the heart of Conestogo. Enjoy small-town living just 5 minutes from top city amenities. This updated character home features exposed beams on the main floor, a renovated bathroom, freshly painted main floor and an updated spacious kitchen with gas-stove and stainless steel appliances. The second floor offers two large bedrooms with ample natural light and room for the whole family. Situated on a spacious 86 x 200ft irregular lot, the property backs onto a community centre with tennis courts, ball diamond, playground and a ball hockey rink. The property offers ample parking, including a double driveway for 6+ cars and a detached workshop/garage with a drive-through door. An additional single driveway accommodates 2 more vehicles or allows for parking an RV/other machinery. Recent updates include a newer furnace and A/C (2018), an owned water softener (2019), gas line for a BBQ, gas stove (2022), fridge (2023), washer & dryer (2021). The fully fenced yard boasts a large deck with a gazebo, a large fire pit, 4 lilac trees, 2 cherry trees and a well established grape vine as well as beautifully landscaped gardens with plenty of room for a vegetable garden. Don’t miss out on this impressive home! (id:63008)
4048 Longmoor Drive
Burlington, Ontario
Tucked away in a quiet, family-oriented pocket of South Burlington, this charming 2-storey link home is the perfect opportunity to create the lifestyle you’ve been dreaming of. Just minutes from the lake and steps from parks, trails, schools, and everyday amenities, this location offers the ideal balance of convenience and community. Set on a lovely lot surrounded by mature trees, the property features great curb appeal, a single-car garage, and a fully fenced backyard with ample green space—perfect for kids, pets, or summer entertaining on the concrete patio. Inside, the main floor welcomes you with a bright and spacious living room featuring a large picture window that fills the space with natural light. The generous eat-in kitchen offers plenty of cabinetry and a double-pane window overlooking the backyard—ideal for keeping an eye on little ones while preparing meals. Upstairs, the home offers a thoughtful layout for growing families, with a spacious primary suite complete with hardwood flooring, dual closets, an additional walk-in closet, and ensuite privileges to the 4-piece main bathroom. Two additional bedrooms provide plenty of space for kids, guests, or a home office setup. The fully finished lower level extends the living space, offering a warm and inviting rec room with wood wall detailing—a cozy setting for family movie nights or a playroom. A convenient 2-piece bath and laundry area complete the lower level. Full of potential and set in one of Burlington’s most sought-after neighbourhoods, this home is ready to be personalized and loved by its next family. An excellent opportunity to establish roots in a mature, friendly community just moments from the lake and all that Burlington living has to offer. (id:63008)
12 Albert Street
Langton, Ontario
Tucked away in the quiet town of Langton, 12 Albert Street is the kind of home country songs are written about. Featuring two spacious bedrooms and two bathrooms, including a luxurious ensuite, this property blends high-end finishes with everyday comfort and functionality. The beautifully manicured lawn and garden, bordered by concrete walkways, lead to a charming covered front porch, perfect for morning coffees or relaxing evenings. Step inside to a large, welcoming foyer where grey vinyl plank flooring flows seamlessly throughout, setting a warm and unified tone. The open-concept design connects the kitchen and dining area, ideal for entertaining or family gatherings. The kitchen is a showstopper, complete with two walk-in pantries, extensive cabinetry, elegant white and grey marbled quartz countertops, matte black finishes, and brand-new Samsung stainless steel appliances. Just off the kitchen, the great room features a tray ceiling with built-in LED lighting, adding a touch of modern style and coziness. The primary bedroom serves as a private retreat, offering a spa-inspired ensuite with sleek subway tile. Both bedrooms include generous walk-in closets, while the mudroom provides built-in cubbies and a double-wide closet for optimal storage. Adding even more value and versatility to this exceptional property is a brand-new 42' x 25' detached shop. Designed to match the homes exterior, it features two garage-style doors, soaring 15-foot ceilings, and 100-amp electrical service wired and ready for a 200-amp upgrade, perfect for a workshop, storage, or future business use. Set on a generous lot with thoughtful design inside and out, 12 Albert Street isn't just a house, its where your next chapter begins. (id:63008)
42 5th Lane
Wasaga Beach, Ontario
FURNISHED SHORT - MIDTERM RENTAL AVAILABLE! Conveniently located on the north side of Mosley St, just a few minutes' walk to the lovely Beach 4 in Wasaga Beach. This main floor unit is sure to impress. Open concept 2-bedroom, 2 bathroom, 1168 sq ft., fully equipped with everything you need to enjoy all Wasaga Beach Collingwood, Blue Mountain & Southern Georgian Bay has to offer. 2 TV's, WiFi internet, full kitchen, electric fireplace and 4 car parking. Priced at $2095 per month all inclusive. Available any time between November 1st to May 15th. Minimum 30 days lease is preferred. (id:63008)
160 Balsam Avenue N
Hamilton, Ontario
Get into the action! This generous 1.5 storey Gibson Stipley home is a quick walk to everything - including Hamilton Stadium, shops and transit, and minutes to Nik Tesla for commuters. Well kept for the last 20+ years, this brick structure has a generous dormer, providing a second level bathroom and three generous beds all with closets. Fully fenced yard and one car parking make for a great family home and ease of use, and the side door to an unfinished basement gives way for opportunity in this zoning bracket! Mature gardens, two covered porches, new roof 2017. (id:63008)
5061 Pinedale Avenue Unit# 101
Burlington, Ontario
In real estate it's about 2 things - Location, location, location & the feeling that you're home! This Bright Stylish townhouse hits on both. Situated in the highly Sought after Pinedale Neighbourhood in South East Burlington this fabulous home offers stylish updates everywhere you look. The recently painted Open Concept Layout Is Enhanced by Big Windows, new vinyl Floors in the foyer, kitchen and upper levels and a good size Kitchen that Flows Into The Dining & Living Areas. Head Upstairs On Your Newly Renovated Staircase To Find Three Oversized Bedrooms - Larger Than Most Townhomes - Each With Generous Closets For Plenty Of Storage. A recently renovated Main Bath Completes The Upper Level With Modern Appeal and a wow factor that is Guaranteed To Impress! The finished lower level Extends The Living Space and is enhanced by a Dricore subfloor beneath the laminate; adding warmth, comfort, and that extra layer of confidence you'll appreciate. It's the ideal space to work from home, let the kids to play, or watch the blue jays win the World Series! Outside the fully Fenced yard is ideal for relaxing & entertaining with low maintenance gardens and a lovely shade tree! Don't delay as this home has Style, Location & Nothing to do but move in and proudly Call it Home! (id:63008)
40 Walker Road Unit# 36
Ingersoll, Ontario
ublic: his newly constructed end townhome rental unit with lots of natural lighting and windows is availble for January 1, 2026 Occupancy....Welcome to Ingersolls newest 2 storey, 3 bedroom luxury townhome rentals .9 foot ceilings on main floor.Private single car garage with automatic door opener. 2 piece powderroom on main floor. Modern kitchen with 4 appliances. Quartzcountertops throughout with ceramic backsplash in Kitchen with under cabinet lighting. Large open conceptliving room and dining room with direct patio door access to private outdoor upper deck. Carpeted oakstaircase to second floor which features a large primary bedroom with walk-in closet and 3 piece privateensuite together with a 4 piece shared bathroom and two good sized bedrooms. Dedicated second floorlaundry room with seperte linen closet. Carpet free flooring on main and second floors. High efficiency gasfurnace with central air. Luxury amenities throughout incude: high end stainless steel kitchen appliances, quartzcountertops, under cabinet lighting, ceramic tile back splash, custom closets and designer light fixtures.Ecobee thermostat. Internal cabling for both Rogers and Bell internet services connection. Owned watersoftener and hot water heater. Unfinished walk out basement to private rear yard. Enjoy the small townatmophere within a well established residential neighbourhood with nearby park, schools and retailamenities. Carefree living! Access to Highway 401 allows for an easy commute to Woodstock (15 minutes)and London (35 minutes). REALTOR®: (id:63008)
206 - 255 John Street N
Stratford, Ontario
Welcome to the Villas of Avon by Tricar! This beautiful 1 bedroom plus den condo offers 920 square feet of elegant living space. Enjoy luxury finishes throughout, including hardwood flooring, granite countertops, and energy-efficient features. The modern kitchen is complete with stainless appliances, while the inviting living area features a cozy fireplace. Take advantage of underground parking, a fitness centre, and a guest suite for visitors. Located in a fantastic area just a 12 minute walk to downtown, this condo blends comfort, convenience, and style. Don't miss your chance to own this exceptional property! (id:63008)
8 Prince Edward Drive
Springwater, Ontario
Attention outdoor enthusiasts and Snowbirds: Enjoy the cool breeze and big sunsets, with extended seasonal living. Wasaga Pines, Wasaga Beach offers nine (9) months occupancy . The recreational lifestyle includes shared use of pool. playground, volley ball and mini golf and games. This clean and well appointed unit includes a covered porch and outdoor deck, backling onto mature trees. Its calm and quiet, in a natural setting. Annual Seasonal park fee: $6418.40 (2025) includes property taxes and water, payable to Parkbridge Lifestyle Communities Inc. (id:63008)
321 Spruce Street S Unit# 207
Waterloo, Ontario
A fantastic investment opportunity — perfect for generating rental income or as a home away from home for your university/college-bound student. This stylish one-bedroom plus den unit is ideally located within walking distance to Wilfrid Laurier University, the University of Waterloo, and Conestoga College. The spacious den comfortably fits a bed, offering extra flexibility for guests or study space. Enjoy the convenience of in-suite laundry, fresh paint throughout, and a bright, move-in-ready interior. The building features secure keyless entry and a fitness center on the lower level. With shopping, restaurants, and entertainment just steps away, this location truly has it all! (id:63008)
171 Elgin Avenue
Goderich, Ontario
Stunning, Brand New Bungalow in Goderich! Beautifully designed 4 bedroom, semi-detached bungalow offering over 1,700 sq.ft. of modern living space in a quiet Goderich location. The exterior features elegant brickwork, covered porch, attached garage, double driveway, and private rear patio. Inside, enjoy an open-concept layout with quartz countertops, porcelain tile, and premium finishes throughout. The main level includes a luxurious primary suite with glass shower ensuite, second bedroom, large laundry room, and direct garage access. The fully finished lower level adds exceptional space with a second kitchen, two bedrooms, full bath and bright living area - ideal for family or guests. Separate entrances offer income potential! Choose your own colours, flooring, and cabinets to make it truly your own. (id:63008)
1 Victoria Street
Kitchener, Ontario
Available December 1st, this 12th-floor, 1-bedroom, 1-bathroom condominium offers modern finishes and an open-concept layout with abundant natural light and exceptional city views. The kitchen provides ample counter space and storage, while in-suite laundry adds everyday convenience. Residents enjoy access to premium building amenities, including a fitness centre, rooftop terrace, and party/entertainment room. Located in the heart of downtown Kitchener, this property is steps from the ION Light Rail Transit stop, Google, Communitech, Victoria Park, restaurants, shopping, and entertainment. Heat and water are included in rent. (id:63008)
111 Gloucester Avenue
Oakville, Ontario
Set on a 75’ x 125’ lot in one of Oakville’s most coveted pockets, this property offers a unique combination of current livability and future potential. Committee of Adjustment approvals are already in place, with full architectural plans for a 3,816 sq. ft. above-grade custom residence, complemented by a 1,937 sq. ft. lower level - an ideal canvas for those looking to build a home without the uncertainty of starting from scratch. The existing home is in good condition and has recently benefited from a thoughtful $30,000 mini-facelift, making it perfectly serviceable in the interim while planning your build should you not wish to use the plans already in place. This makes the property attractive both as a future project and as a holding opportunity in Oakville’s highly desirable Old Oakville community. Location is paramount, and Gloucester Avenue delivers. Just steps from downtown Oakville’s vibrant shops, restaurants, and the shores of Lake Ontario, this address also falls within the sought-after New Central School catchment and is walking distance to many of the area’s premiere private schools. Few neighbourhoods combine this level of walkability, school access, and established charm. With approvals and plans already in place, and a location that ranks among Oakville’s finest, this is a chance to bring your vision to life. 111 Gloucester Avenue offers the perfect foundation for a dream home in the heart of Old Oakville. (id:63008)
1272 Ontario Street Unit# 803
Burlington, Ontario
Experience refined condo living at The Maples, a highly regarded residence in the heart of downtown Burlington. This bright and inviting two-bedroom, two-bathroom corner suite offers approximately 1,430 square feet of thoughtfully designed living space. Morning light fills the bedrooms, while the kitchen captures the soft evening glow, creating a warm and welcoming atmosphere from sunrise to sunset. The spacious living and dining areas open to a private balcony, perfect for relaxing or entertaining. The kitchen offers modern finishes, ample cabinetry, and stainless steel appliances. Both bathrooms are well maintained, and the unit is beautifully cared for throughout. Additional conveniences include in-suite laundry, generous storage, an exclusive-use locker, and one underground parking space. The building offers a strong sense of community, with amenities such as a top-floor party room with a terrace and a guest suite for visitors. Steps from the lakefront, Spencer Smith Park, fine dining, and boutique shopping, this suite offers the perfect blend of comfort and convenience in downtown Burlington living. (id:63008)
19 Maynard Avenue
Kitchener, Ontario
Tucked into one of Kitchener’s most storied neighbourhoods, 19 Maynard Avenue is a beautifully restored Victorian home where timeless character meets refined modern living. Set within the Civic Centre Heritage District, this residence showcases a thoughtful renovation that honours its architectural roots while introducing elegant, contemporary finishes throughout. From its soaring ceilings and original hardwood floors to the striking spiral staircase that anchors the main level, every detail has been carefully curated. French-style windows with cremone hardware nod to the home’s 19th-century charm, while the sleek standing seam metal roof offers both durability and modern appeal. The kitchen is a true centrepiece—crafted for both function and style—with custom Westwood cabinetry, Statuario marble counters, high-end integrated appliances, and designer fixtures. A sculptural island defines the space and flows seamlessly into inviting living and dining areas, where two fireplaces, rich crown mouldings, and bespoke millwork create an atmosphere of comfort and sophistication. Full-height French windows bring the outside in, framing views of the lush backyard oasis. Outdoors, the oversized lot offers rare privacy and a retreat-like feel. Mature trees, elegant stonework, and a 20’ x 40’ Hampton-style pool set the stage for summer gatherings or quiet afternoon escapes. Upstairs, the primary suite is a peaceful getaway, complete with a walk-in closet and a spa-inspired ensuite wrapped in marble. Additional bathrooms carry through the home’s timeless aesthetic, with French-influenced finishes & classic design. Steps from GO Transit, the ION LRT, parks, schools, and Centre In The Square, 19 Maynard Avenue pairs heritage appeal with urban convenience—offering a lifestyle as elevated as the home itself. (id:63008)
351 Queen Street
North Huron, Ontario
Opportunity, opportunity, opportunity. Current uses single family residential or potential use for business. Welcome to your next adventure in this delightful 3-bedroom, 2-bathroom home nestled in the heart of Blyth! Overflowing with character, this cozy abode features stunning original woodwork that adds a touch of warmth and charm. Imagine hosting friends and family in the spacious living room and dining room, perfect for creating lasting memories. Each bedroom offers a generous amount of space, making it easy to unwind after a long day. The upstairs sink is in the process of being replaced, providing an opportunity for you to add your personal flair. Plus, the main floor laundry hookup makes laundry day a breeze! Step outside to discover a large yard where you can enjoy summer barbecues and garden activities, along with a detached garage for all your storage needs. Don't forget the expansive porch facing east, perfect for sipping your morning coffee while watching the sunrise. Also accessible from the service road from the west side of the property. This lovely home is conveniently located near parks, a baseball diamond, and an arena, making it an ideal spot for outdoor enthusiasts. Blyth is known for its vibrant local theatre and the popular Cowbell Brewery, offering a lively community spirit. Plus, with Goderich and its beautiful beaches just a short drive away, you're never far from lakeside fun! With a little bit of work, this charming house can become the perfect home. Come see the potential for yourself! (id:63008)
7 Sirente Drive Unit# 48
Hamilton, Ontario
Welcome to 7 Sirente Dr, Unit 48 - A beautifully maintained freehold townhouse in the heart of the Hamilton Mountain. This spacious 3-bedroom, 2 bath home offers over 1,600 soft of comfortable living space, featuring an open-concept layout, large windows for natural light, and a stylish kitchen with all appliances included.The partially finished walk-out basement provides flexible space for a home office, gym, or family room. Enjoy your private garage with an additional driveway space, and a low-maintenance exterior within a family-friendly community. Conveniently located just minutes from the Line, Limeridge mall, Parks, Schools, and Public transit - this home offers the perfect blend of comfort and convenience. (id:63008)
6 Raja Street
Brampton, Ontario
For lease - Brand new 4-bedroom, 3.5-bath detached home by OPUS Homes in the prestigious Castle Mile community. This 2,560 sq. ft. residence features 9 ft ceilings on both levels, hardwood floors, oak staircase with iron pickets, and a bright open-concept layout with a 50 linear fireplace. The modern kitchen includes quartz/granite countertops, stainless steel sink, large island, and breakfast area. The primary suite offers a frameless glass shower, standalone tub, and double sinks. Additional features include triple-glazed ENERGY STAR windows, EV charger and central vacuum rough-ins, A/C, humidifier, water filtration system, and 200 AMP service. Conveniently located near Hwy 427/407, schools, shopping, and transit. Perfect for tenants seeking a luxurious, never-lived-in home. 100% Utilities paid by tenant. (id:63008)

