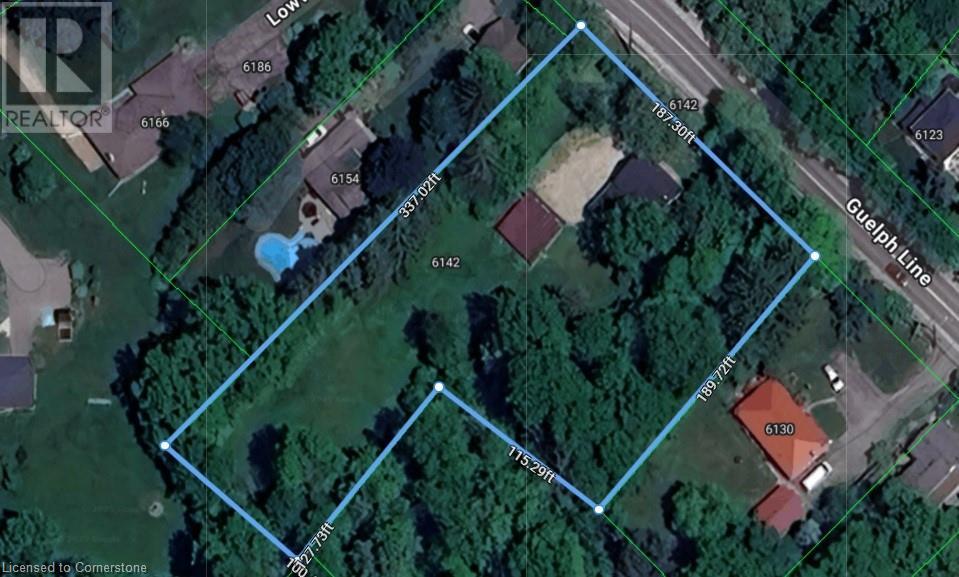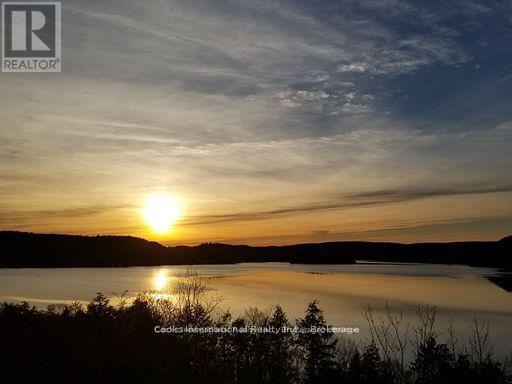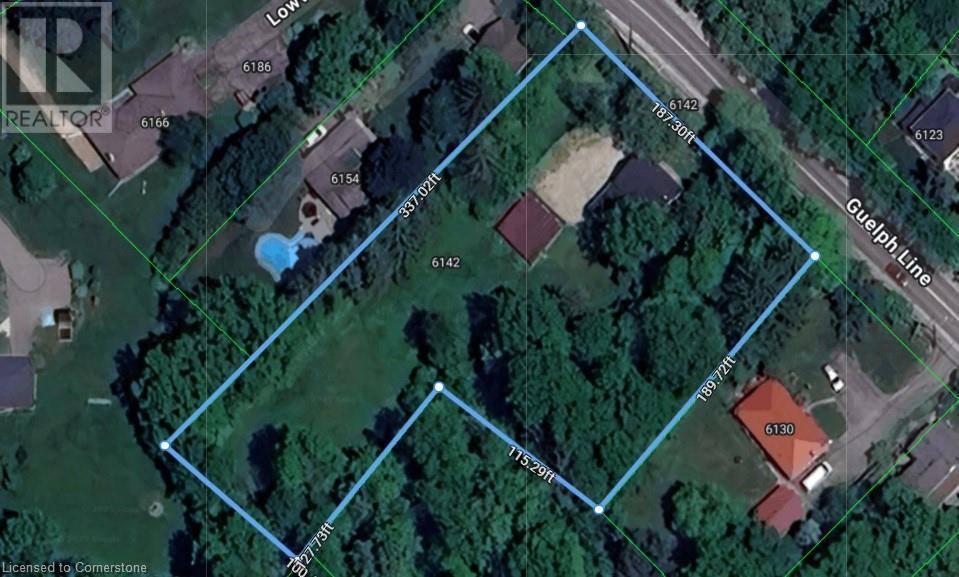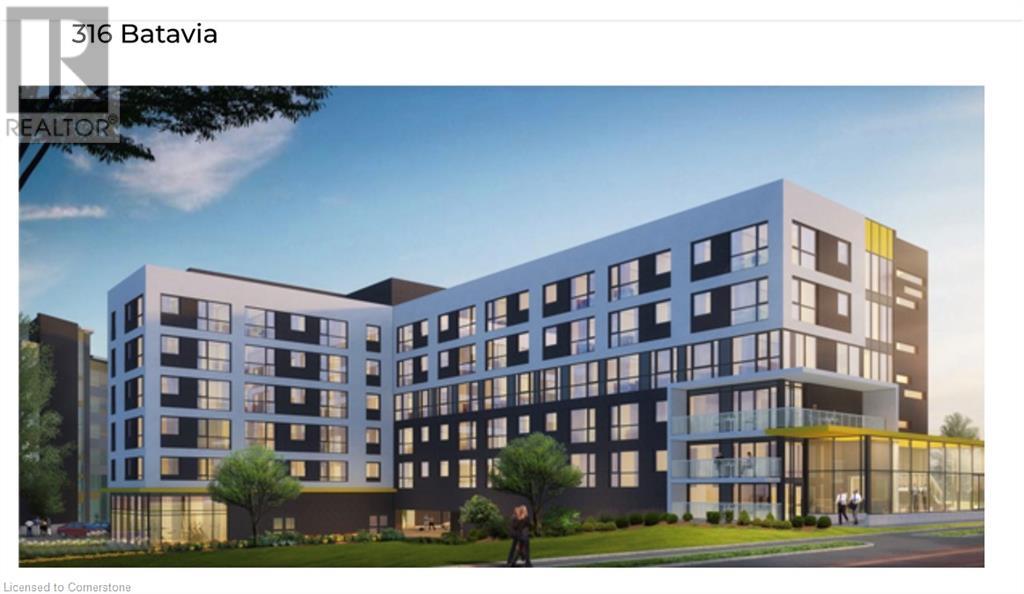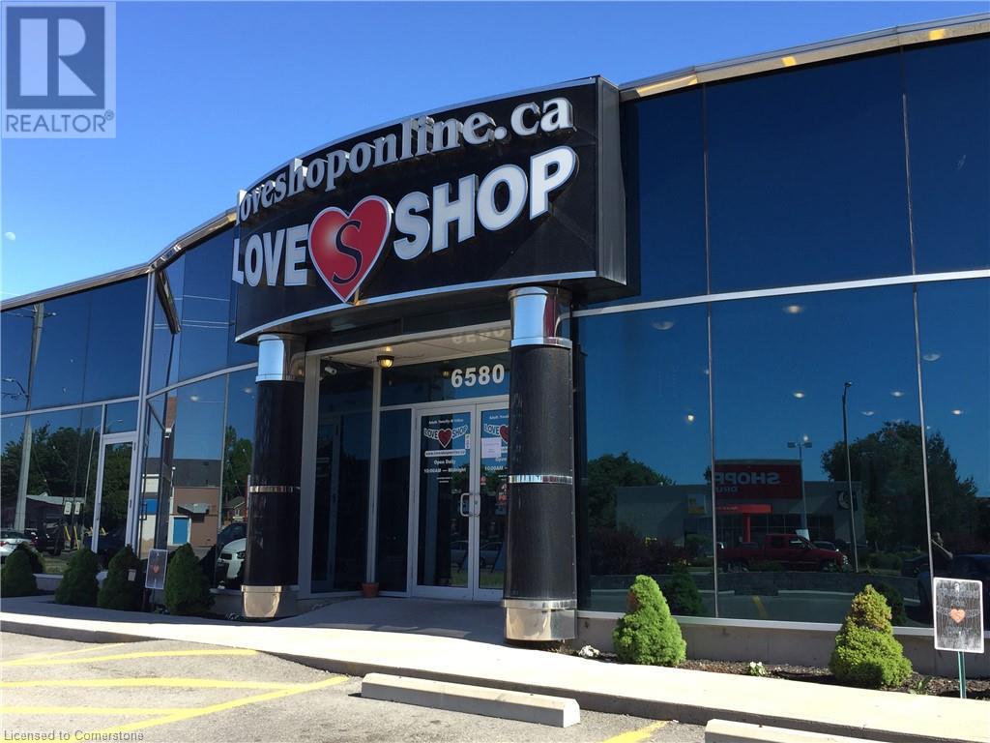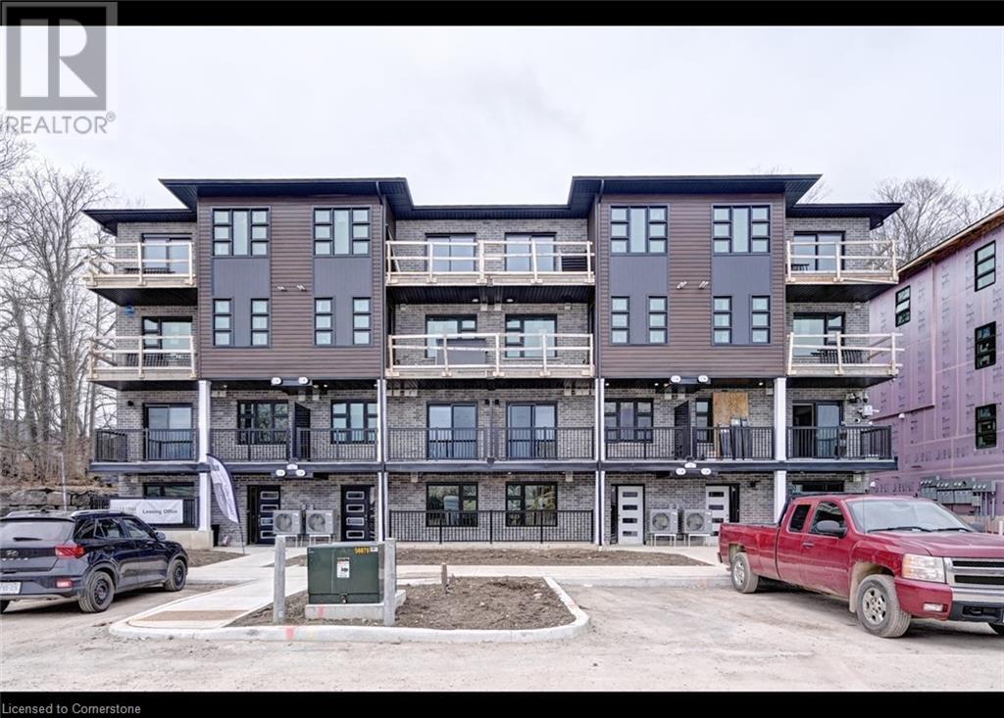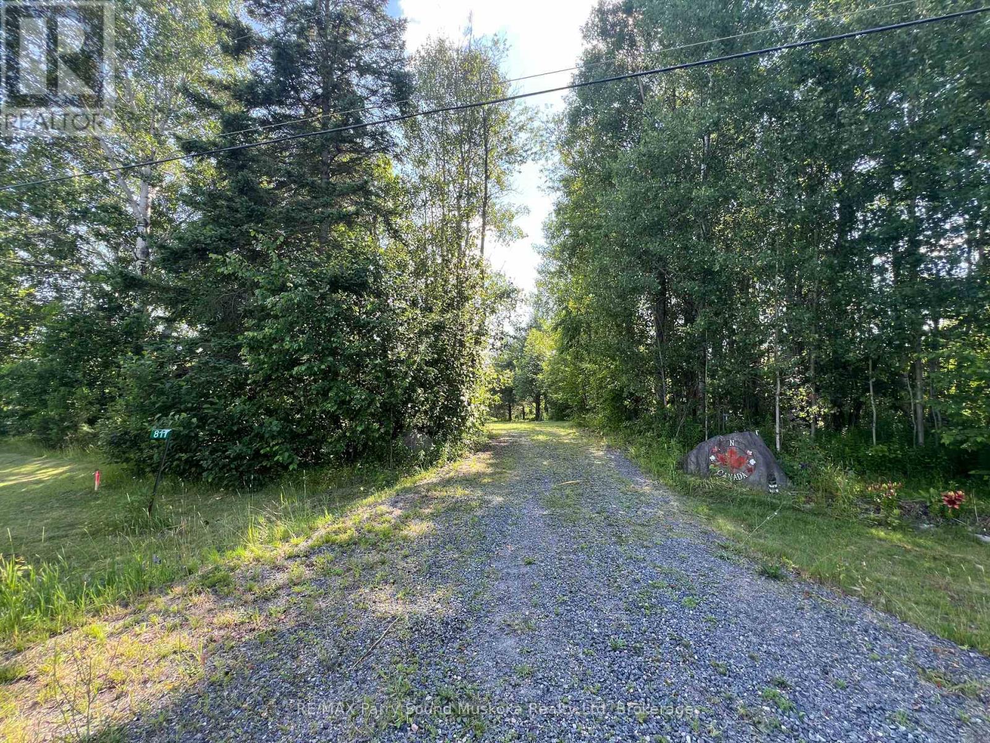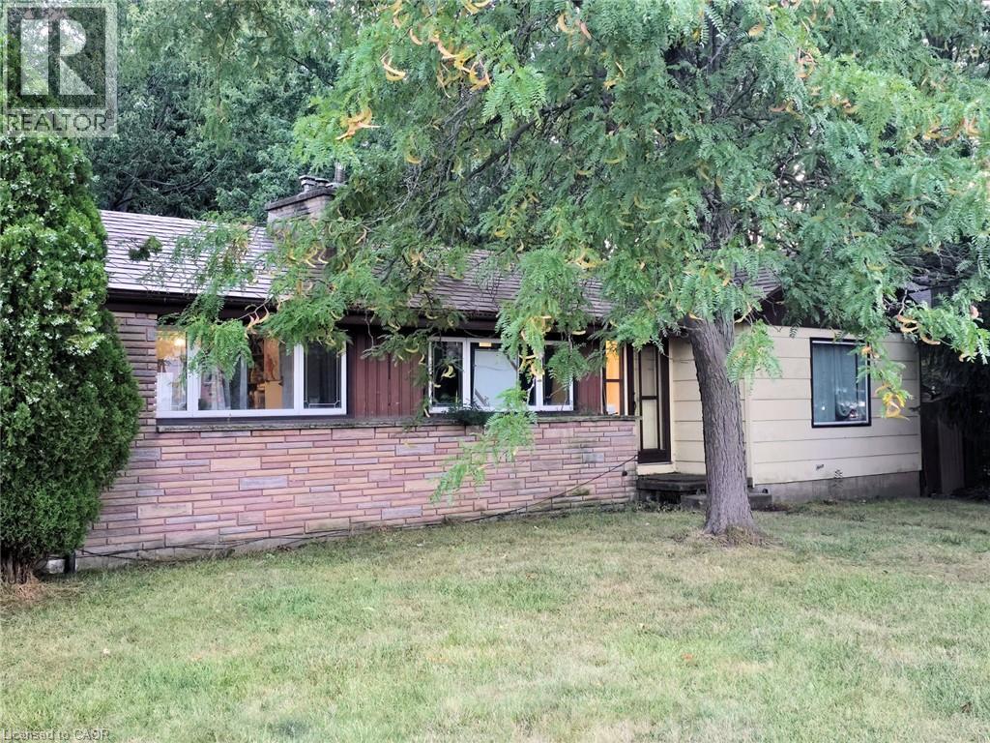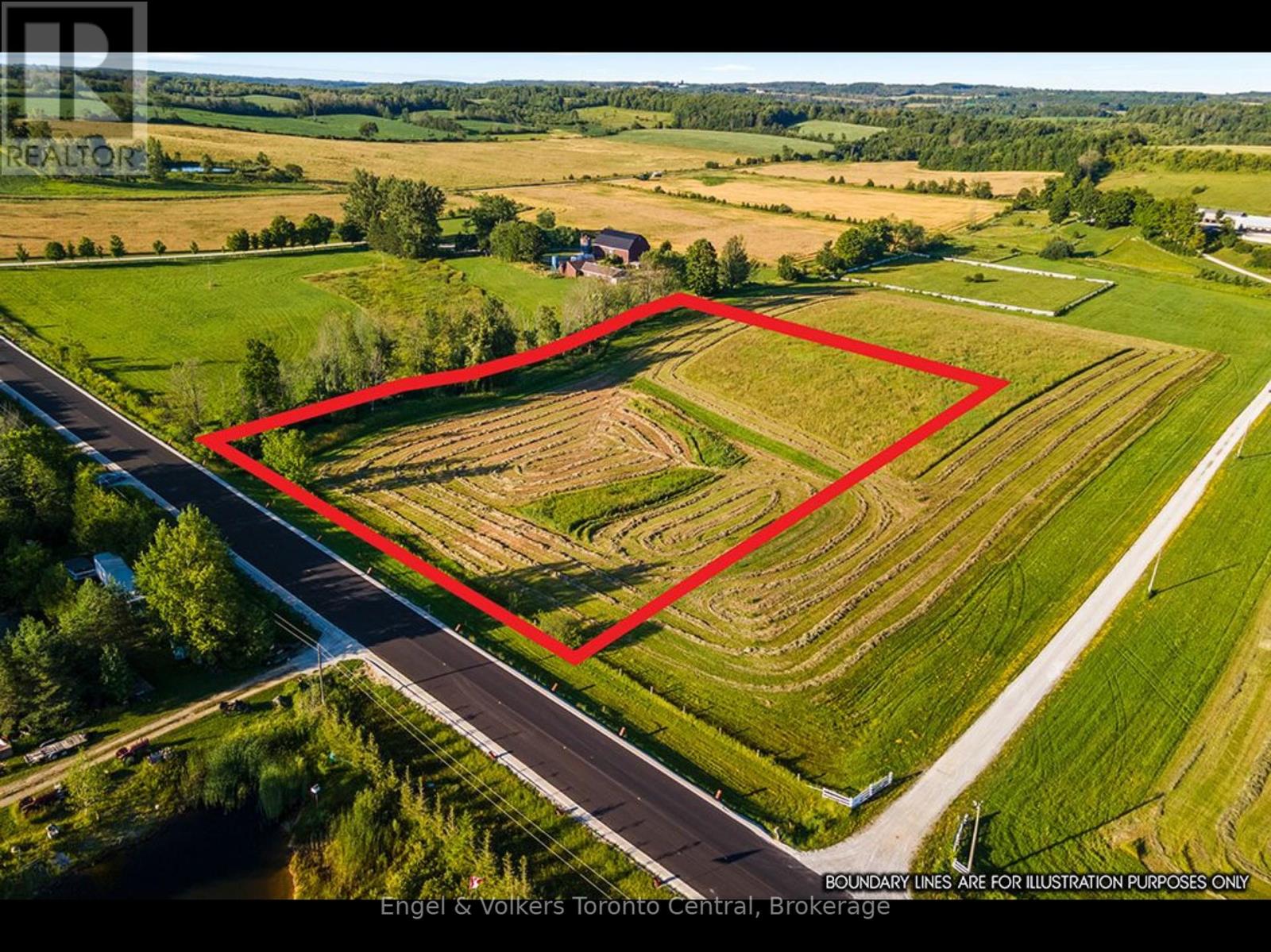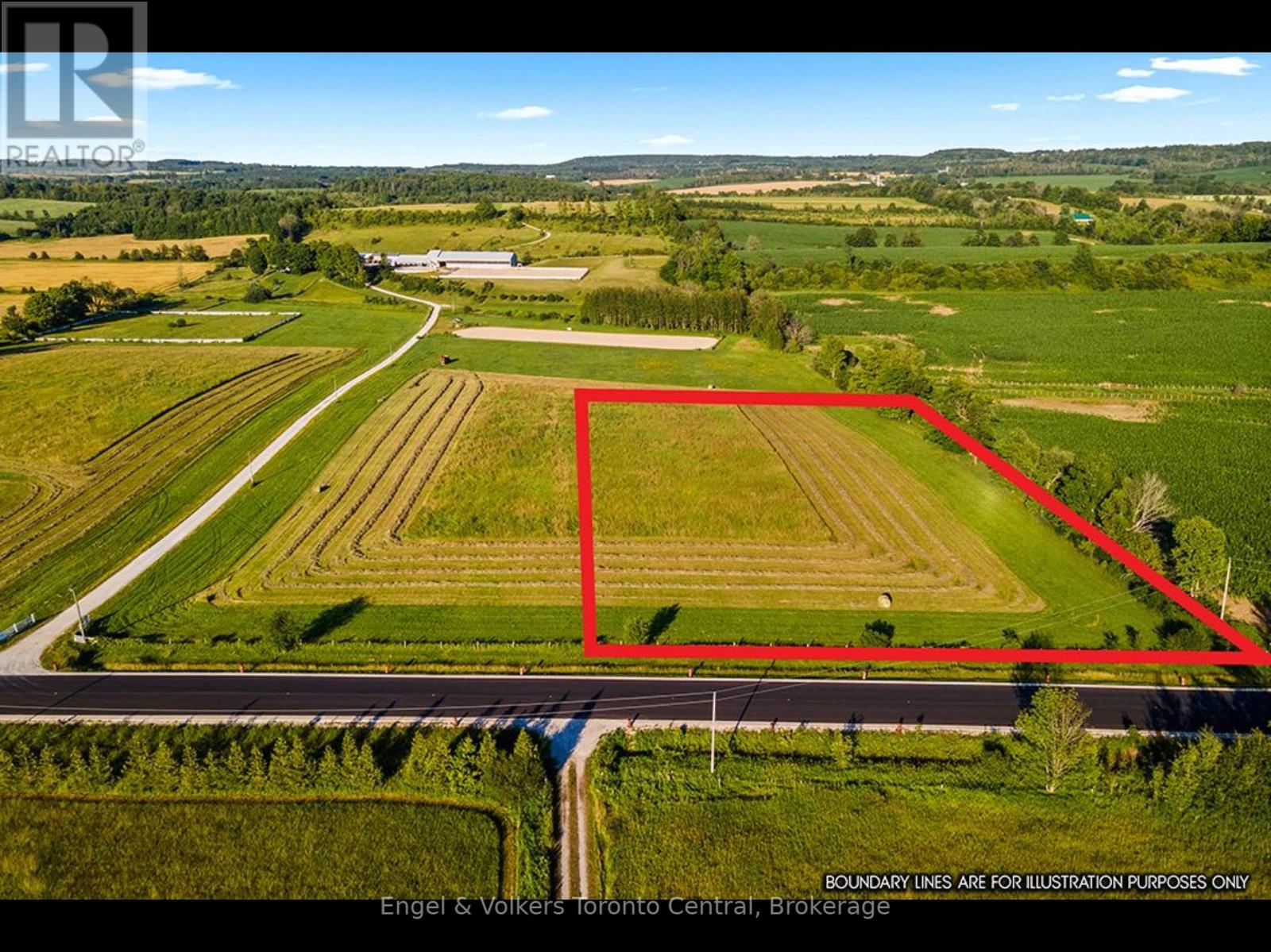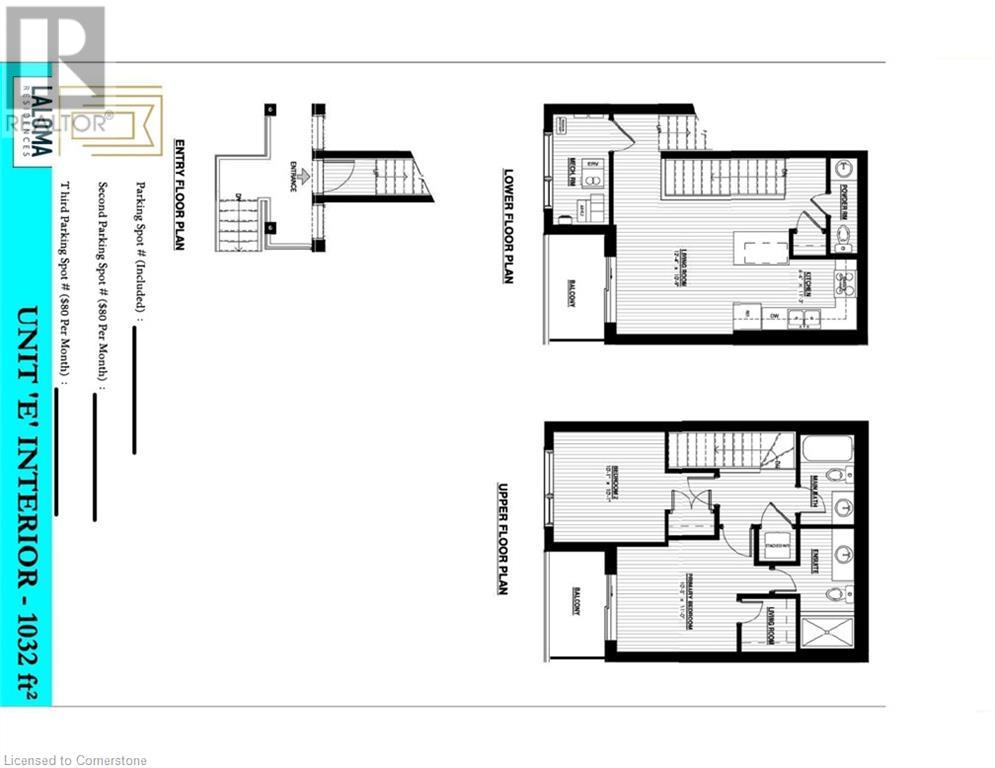6142 Guelph Line
Burlington, Ontario
**Value is in the Land 1.1 acres** Looking for the perfect land to build your dream home? This Lowville area known for estate homes, greenspace, escarpment views and more. It's just 15 minutes from Milton or Burlington but secluded enough to get away from it all. This one is walking distance from Lowville Park, golf courses, conservation areas and close to the Bruce Trail. As a bonus to just land, there is a charming 1-1/2 storey, 2 bed, 1 bath (renovated 2020) cottage-like home that is functional and could provide rental income or a lodging while you build your new place further back on the lot. There is a separate garage with power, a large driveway with parking for up to 6 cars. The garage can be removed or repaired but for the time being, it's an established structure on the land which may prove helpful for your rebuild plans. Recent Updates to the home Include: Roof shingles (2020), Plumbing (2020), Sump & sludge pump (2020), Hot water tank (2022), Water pump & pressure tank (2022), and Reverse osmosis for drinking water (2023). Only 10 minutes away from highways 401 and 407 and not too far from shopping and other amenities. It's the spot you've been looking for. (id:63008)
0 Highway 35 Highway
Lake Of Bays, Ontario
Prime Opportunity in Dorset - High Traffic Settlement Core Commercial / Residential Lot with Western Lake Views! Positioned at the coveted intersection of Hwy 117 & Hwy 35 in Dorset, this exceptional 2.94-acre commercial/residential/ep lot boasts unparalleled potential. Overlooking the picturesque Lake of Bays from its elevated ridge, this property offers a rare blend of potential build sites, visibility, and natural beauty. The desirable mix of Settlement Core Commercial/Residential/EP Zoning allows for a wide range of development options. Whether you're considering an art gallery, artisan studio, convenience store, restaurant, club, tavern, healthcare clinic, or office building with a retail mix, this vacant parcel awaits your future business. The property features an established driveway off HWY 35 and has undergone partial clearing. It offers a diverse landscape including flat areas, forested sections, hills, and a rocky face, providing a one-of-a-kind elevated view of Lake of Bays. Additionally, essential studies and reports such as Stormwater Management, Deer Wintering, Soil Engineering, Stake Replacement, and a recent Topographic Survey have been completed. Dorset is the gateway to Muskoka, providing the property with exceptional visibility. With approximately 6,000 vehicles passing daily during peak seasons, the potential for exposure is unmatched. The increasing number of year-round visitors and residents in lakeside towns like Dorset signifies a promising future, marked by continued growth and economic development. Don't overlook the opportunity to establish your presence in Muskoka's thriving commercial landscape. Schedule an appointment today to explore the hidden potential of this remarkable property. (id:63008)
6142 Guelph Line
Burlington, Ontario
**Value is in the Land 1.1 acres** Looking for the perfect land to build your dream home? This Lowville area known for estate homes, greenspace, escarpment views and more. It's just 15 minutes from Milton or Burlington but secluded enough to get away from it all. This one is walking distance from Lowville Park, golf courses, conservation areas and close to the Bruce Trail. As a bonus to just land, there is a charming 1-1/2 storey, 2 bed, 1 bath (renovated 2020) cottage-like home that is functional and could provide rental income or a lodging while you build your new place further back on the lot. There is a separate garage with power, a large driveway with parking for up to 6 cars. The garage can be removed or repaired but for the time being, it's an established structure on the land which may prove helpful for your rebuild plans. Recent Updates to the home Include: Roof shingles (2020), Plumbing (2020), Sump & sludge pump (2020), Hot water tank (2022), Water pump & pressure tank (2022), and Reverse osmosis for drinking water (2023). Only 10 minutes away from highways 401 and 407 and not too far from shopping and other amenities. It's the spot you've been looking for. (id:63008)
316 Batavia Place Unit# C
Waterloo, Ontario
This is a brand-new building with a full set of new furniture and appliances. There is no carpet in the apartment. 1 km from the University of Waterloo, a 8-minute walk / 4-minute bike ride / 3-minute drive. 500 meters from Wilfrid Laurier University, a 5-minute walk / 2-minute bike ride / 2-minute drive (the building's parking lot exit is on Batavia PL). The apartment has two entrances: the Batavia PL entrance is closer to the University of Waterloo, and the Albert St entrance is closer to Wilfrid Laurier University, Waterloo University Square, and Waterloo Park. 3-5 minutes walking distance to the bus stops for routes 19, 31, and 201. Available for 8 months term. (id:63008)
6580 Lundy's Lane
Niagara Falls, Ontario
LOCATION!LOCATION!LOCATION!1200 SQFT UNIT IN HEART OF NIAGARA FALLS AREA.AMPLE PARKING LOTS.PERFECT FOR RETAIL,REATAURANT,LOOKING FOR LONG TERM TENANCY.TMI INCLUDED. TENANTS PAY UTILITIES (id:63008)
118 Gravel Ridge Trail Unit# D8
Kitchener, Ontario
118 gravel ridge trail , kitchener. ontario, N2E0J5 Brand new unit, close to schools and parks. Parking for visitors available! This complex is perfect for families or working professionals. Contact us today to see this rental unit! Features: New and Modern 2 Storey 2 Bedroom 2.5 Bathroom Upper-Level Condo Suite for Rent at La Loma Residences! 2 Bedrooms 2.5 Bathrooms Stainless Steel Appliances Include: Fridge, Stove, Dishwasher, Microwave, Washer & Dryer Quartz Countertops Open Concept Year Built - 2024 Air Conditioning & Heat – Combination of Air Handler and Heat Pump 1 Car Parking (2nd Parking Available for $95 Extra Per Month) Balcony 2 Storey 1032 SqFt Close to Schools and Parks Parking for Visitors Available Hot Water Included Don't Miss your Opportunity to Secure This Stunning Unit! Book a Showing Today! ** Plus Electricity, Gas, & Water ** ** Available NOW!! ** *Non-Smoking Unit* *Tenant Insurance is Mandatory and Must be Provided on Move in Day* showing requests and questions to be answered directly by Landlord - see sales brochure for contact details (id:63008)
542 Highway 60
Huntsville, Ontario
Welcome to your opportunity to own a brick bungalow with a fully self-contained two bedroom in-law suite. Inside, you'll find many triple-glazed windows, a high-efficiency gas furnace and air conditioning system, upgraded LED lighting, new basement flooring, and heated floors in the kitchen, dining room, and bathroom. Situated on a spacious half-acre lot backing onto the scenic Trans-Canada Trail system, the property combines nature with the convenience of being just five minutes from downtown Huntsville shops, restaurants, hospital, and other amenities. It has been a profitable Airbnb in the past but is currently rented to long-term tenants on a month to month basis. This property is ideal for first time home buyers or multi-generational families as well. The current tenants are willing to stay on. All details are available through the listing broker. (id:63008)
811 Centre Road
Mckellar, Ontario
DESIRABLE, TURNKEY BUILDING LOT ACREAGE ! Ideal for building your dream home or cottage, Driveway is in, Dug well on property, Private, Picturesque and Level Land, Hydro nearby, Fantastic opportunity to invest in the North, Enjoy weekend getaways or build your 4 season dream property! Year-round road access, Municipally maintained and plowed road, Mins to area lakes and boat launch! Book your appt today; You will love it! (id:63008)
976 Stone Church Road E
Hamilton, Ontario
HUGE CORNER LOT 62.19' X 133.29' zoned C. A 2-bedroom bungalow with all amenities on the main floor and a potential 2nd income unit or in-law suite in the basement with private exterior access. The main level is fully finished and tenanted. Large heated garage. The basement has had many updates and renovations (about 80% done) in preparation for a 2nd income unit. It would take very little for a new owner to have it all finished off with a minimum 2 bedroom, 1 bath + kitchen unit. Amazing location on Hamilton Mountain, close to schools, shopping & amenities. Public bus transportation is just outside the door. (id:63008)
137079 Grey Road 12 Road
Meaford, Ontario
3.2 acre picturesque rural lot. Located on the foreground of a rather famous equestrian centre. Trout stream traverses north boundary, fish on! Close to marvellous Meaford and thriving Thornbury. Pond sites available on western half of parcel. Land is adaptable to a walk-out basement style build. Unbelievable opportunity for indoor/outdoor riding and horse boarding. Fabulous country location near Scotch Mountain. Recently severed and very well priced. Won't you be my neighbour? Taxes to be assessed. (id:63008)
137079 Grey Rd 12 Road
Meaford, Ontario
Located on the foreground of a rather famous equestrian centre. 3.2 acre picturesque rural lot. Close to marvellous Meaford and thriving Thornbury. Pond sites available on western half of parcel. Land is adaptable to a walk-out basement style build. Unbelievable opportunity for indoor/outdoor riding and horse boarding in your backyard. Fabulous country location near Scotch Mountain. Recently severed and very well priced. A blank canvas you might say, waiting for your creative landscaping and inspiring architectural design. Won't you be my neighbour? Taxes to be assessed. (id:63008)
118 Gravel Ridge Trail Unit# A9
Kitchener, Ontario
Brand new unit, close to schools and parks. Parking for visitors available! This complex is perfect for families or working professionals. Features: 2 Bedrooms 2.5 Bathrooms 6 Stainless Steel Appliances Include: Fridge, Stove, Dishwasher, Microwave, Washer & Dryer Quartz Countertops Open Concept Air Conditioning & Heat – Combination of Air Handler and Heat Pump 1 Car Parking 1032 Sq Ft. Balcony Plus Electricity and Gas and Water Available NOW!! *Non-Smoking Unit* *Tenant Insurance is Mandatory and Must be Provided on Move in Day* See sales brochure for all showing requests and questions (id:63008)

