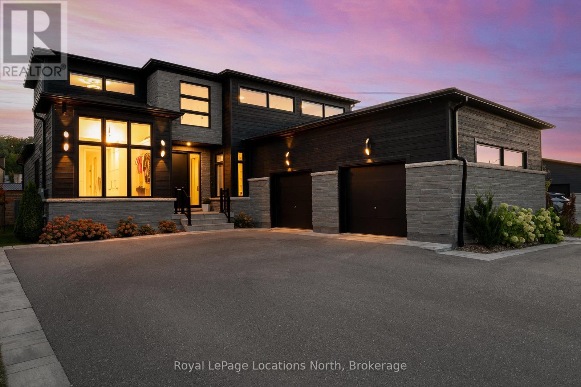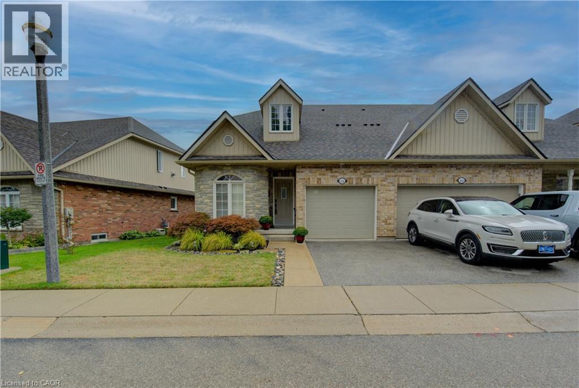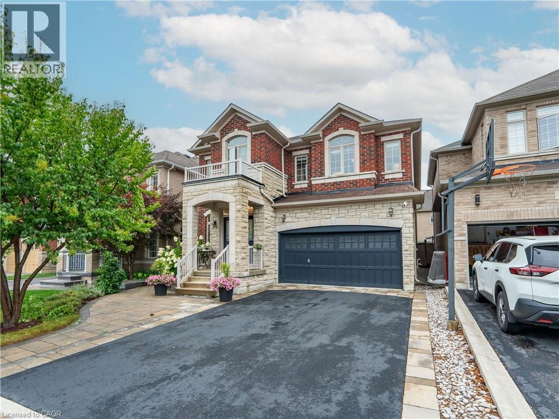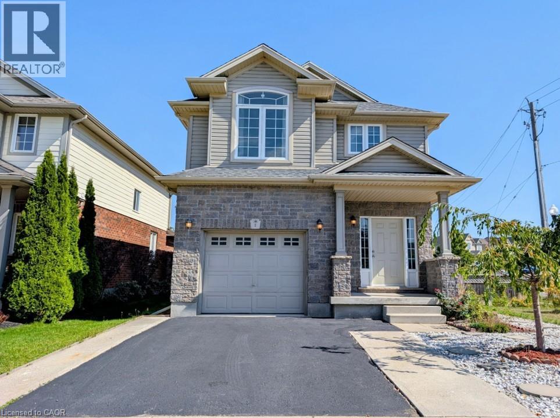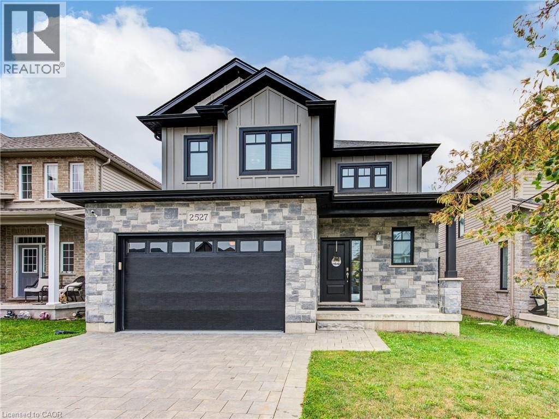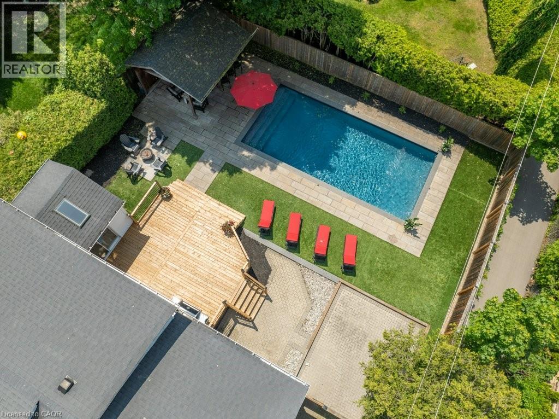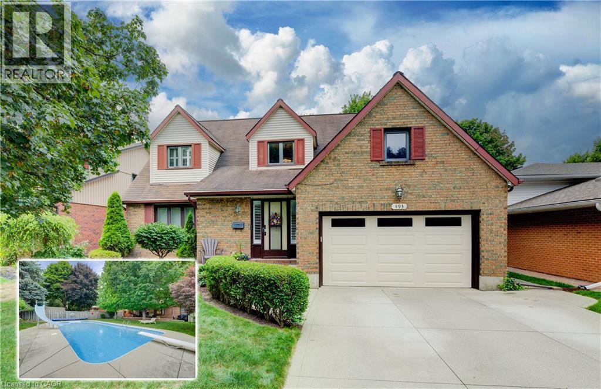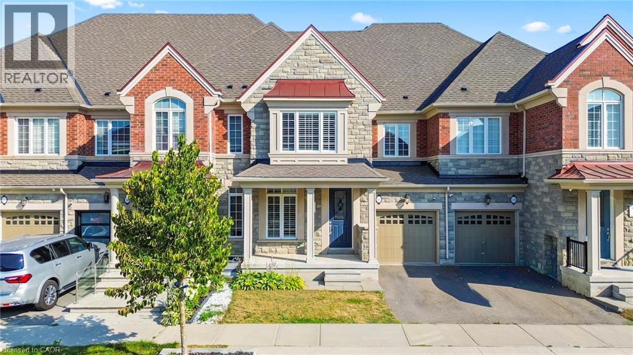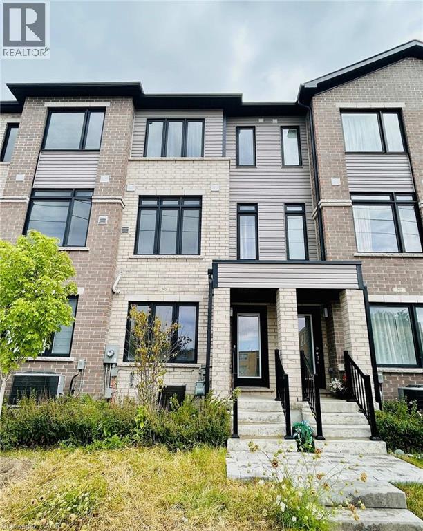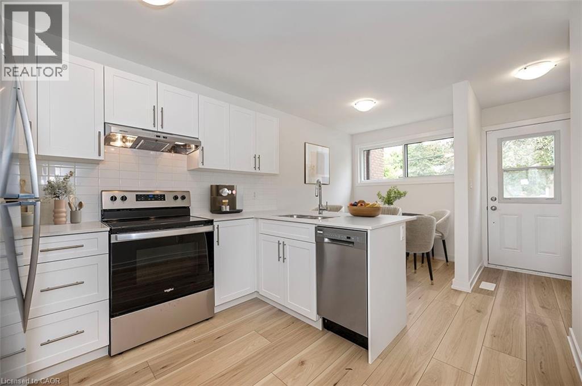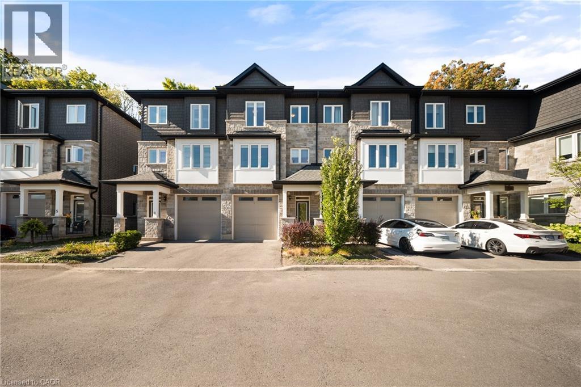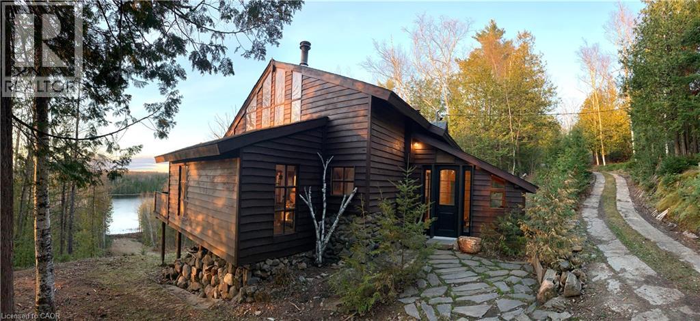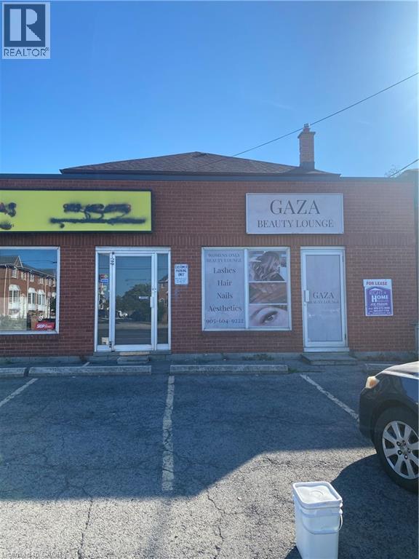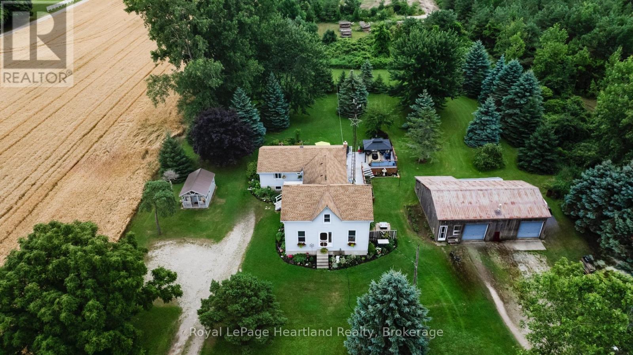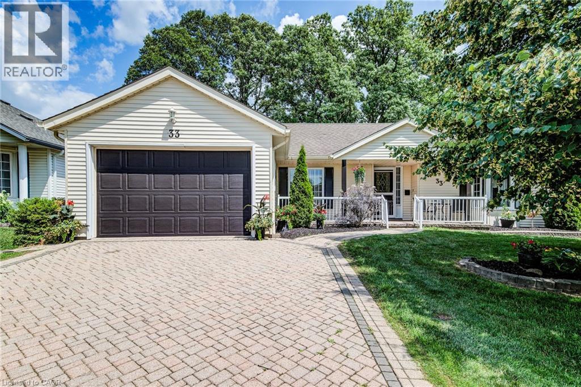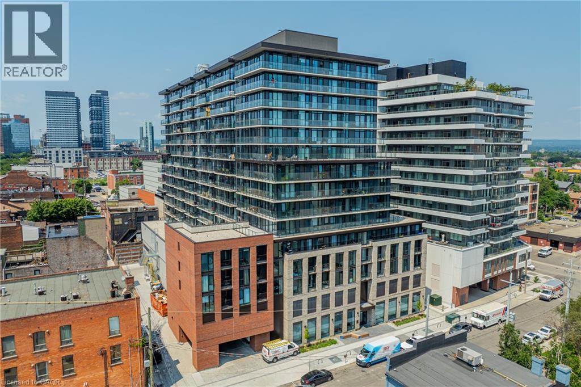120 Tekiah Road
Blue Mountains, Ontario
Welcome to this stunning luxury residence, perfectly tailored for executive living and entertaining. From the moment you step inside, you'll be captivated by the attention to detail, modern sophistication, and high-end finishes throughout. The main floor features an elegant two-piece powder room and a serene primary suite boasting a spa-inspired five-piece ensuite and a custom walk-in closet with built-in organizers. Oversized luxurious tile flooring flows seamlessly into the heart of the home a gourmet chefs kitchen complete with a Thermador gas range and dishwasher, Fisher & Paykel built-in espresso machine and fridge, alkaline water filtration system, and a beautifully equipped butlers pantry with Bosch speed oven. A dramatic two-story tiled fireplace anchors the great room, with custom built-ins enhancing both function and style. The executive office offers sophistication with built-in cabinetry and glossed finishes, ideal for working from home. Contemporary glass and metal railings complement wide-plank white oak flooring, creating an airy, upscale ambiance. Downstairs, enjoy the ultimate entertaining space featuring a state-of-the-art home theatre, custom wine cabinet, quartz counters, radiant in floor heat, custom built-ins throughout, a full three-piece bath, and two spacious bedrooms one currently outfitted as a private gym. Unwind in the wet sauna after a long day. Upstairs, two more generous bedrooms each feature large closets and share a four-piece bath and a private living area a perfect teen retreat or guest suite. Step outside to your own private oasis: beautifully landscaped grounds with a south-facing yard, inground sprinklers, natural gas fireplace, hot tub, and a swim spa ideal for both relaxation and entertaining. The home is filled with natural light in every room, enhancing its warmth and elegance. ELAN Smart Home system controls lighting, media & more via touchpad (100k upgrade). THIS HOME WILL IMPRESS. (id:63008)
350 Doon Valley Drive Unit# 11d
Kitchener, Ontario
Welcome to this beautifully appointed condominium townhome, offering an ideal blend of comfort and convenience. Located in a sought-after neighborhood, this home boasts a main floor primary bedroom with a 3-piece ensuite for added privacy and luxury. The main floor bedroom or den is perfect for a home office or cozy reading nook, while the main floor laundry adds practical living. The heart of the home is the open-concept kitchen, featuring granite countertops and a seamless flow into the living room with vaulted ceilings, California shutters and a electric fireplace—perfect for relaxing or entertaining. The living room opens to a large deck with a power awning, offering an inviting space for outdoor enjoyment. Upstairs, a spacious loft overlooks the living room, adding a touch of openness and versatility. The second 4-piece bathroom provides convenience and comfort for family or guests. The lower level is fully finished with a generous rec room, ideal for a media room or play area, and a rough-in for a bathroom, providing future potential. A massive unfinished storage area ensures all your belongings have a place to call home. As part of this vibrant community, enjoy the Mill Clubhouse, a community favorite offering a games room, a gym, a community library, and the perfect space for hosting events. Ideally located, this amazing community is only a minute from the 401, backs right onto stunning hiking and biking trails by the Grand River, and is just seconds away from the Doon Valley Golf Club! This townhome is perfect for those looking for a low-maintenance, move-in-ready home with plenty of space to grow. Don't miss out on this exceptional opportunity—schedule your viewing today! (id:63008)
19 Mcknight Avenue
Waterdown, Ontario
Stunning 4-bedroom, 4-bathroom 2,575 sq. ft. home in highly sought-after East Waterdown. Designed with modern living in mind, this residence boasts a bright open-concept layout filled with natural light, soaring 9-foot ceilings, and elegant oak hardwood floors and tiles throughout, a completely carpet-free home. Main foyer opens into the huge living/dining area. Spacious mud-room with custom built-in closet and access to garage. The large eat-in kitchen features upgraded cabinetry and premium stainless steel appliances perfect for both everyday meals and entertaining. Upstairs, you’ll find spacious 4 bedrooms and three bathrooms and three baths including two with their own ensuites, including a luxurious 5-piece retreat and a stylish 4-piece washroom. The large backyard offers plenty of space for family gatherings, gardening, or simply relaxing outdoors. Ideally located close to top-rated schools, scenic hiking trails, and beautiful parks, this home blends comfort, style, and convenience in one exceptional package. The following updates were completed in 2019: Backyard Deck, Front Yard, Kitchen, Bathrooms, Hardwood on Second Floor, Second Floor Built-In Closets, Built-In Shelves on First floor and in-Basement Lighting. (id:63008)
2 Valebrook Street
Kitchener, Ontario
Welcome to this beautifully updated home, offering over 2,200 sq ft of total living space in the heart of Lackner Woods—one of Kitchener’s most family-friendly and sought-after neighborhoods. Step inside to discover a bright and open-concept main floor, filled with natural light and enhanced by 9-foot ceilings and large windows. Recent upgrades include new tile and hardwood flooring on main floor giving the space a fresh, modern feel. The kitchen offers plenty of cabinetry and a new Quartz countertop. Elegant hardwood stairs, recently installed, add a luxurious touch as you move through this carpet-free home. Upstairs, you'll find three spacious bedrooms, including a luxurious primary retreat with a vaulted ceiling, walk-in closet, and private ensuite bath. The fully finished basement with a separate entrance offers in-law potential, featuring a huge rec room, a full bathroom, and rough-in for a kitchen—ideal for extended family or potential future rental income. This home is just minutes from top-rated schools, scenic walking trails, lush parks, and everyday amenities. Enjoy quick access to Chicopee Ski Resort & Tube Park, Fairview Park Mall, and shopping and dining along Fairway Rd. and King St. East. Hwy 8 and the 401 are also just minutes away, making commuting simple and efficient. Don’t miss this rare opportunity, book your private showing today! Updates include: New hardwood and tile flooring on main floor 2025, Vinyl flooring in the basement 2025, hardwood stairs and railing 2025, pot lights 2025, zebra blinds 2025, freshly painted 2025, kitchen countertop 2025, driveway expansion 2018. (id:63008)
39 Dunham Avenue
Kitchener, Ontario
All you need is here! Come and see this beautiful Cape Cod home in desirable East Ward prime central location. Outstanding charm & character, immaculately maintained and move in ready home. Perfect opportunity for first time buyers, empty nesters or investors.The main level features a cozy living room,the kitchen affords plenty of space including updated maple cabinets, built-in appliances, island with breakfast bar, tile floor, and dinette. Walkout from the kitchen into one of the best features of this home...the 3 season sunroom ,deck and your deep all fenced private yard. A perfect spot for morning coffee, a glass of wine at the end of the day, or to cozy up with a book and read. Carpet free on main and upper floors with original hardwood! Upstairs, both bedrooms offer plenty of natural light, and window seats. Lower level features bedroom /rec room or home office, laundry, and storage. Furnace and central air both new in 2019,eight (8) new Windows (March 2022),updated electrical, removed knob and tube (Oct 2021), new garage door opener (Sept 2021), Ecobee smart thermostat (Aug 2021),new sump pump (Oct 2021). Three parking spots on the driveway and one in the detached garage/workshop. A quiet street close to all amenities, parks, shopping ,Kitchener Go Train Station, expressway and much,much more. Book your viewing today! (id:63008)
2527 Holbrook Drive
London, Ontario
Welcome to this modern, energy-efficient, freshly painted, and move-in-ready home tucked away on a quiet, family-friendly street. With a sleek gray stone and brick exterior, a striking black front door, and a double-car garage, this home seamlessly blends contemporary style with everyday functionality. Inside, you're greeted by a bright, open-concept layout with an impressive floating staircase, designed for both comfort and entertaining. The front powder room is perfectly positioned for guests, while the spacious living area features a fireplace for cozy evenings. The kitchen is a true highlight featuring beautiful quartz countertops, a center island which house an under-the-counter microwave to maximize workspace, and a generous eat-in dining area leading outside to enjoy your walk-out deck, ideal for outdoor dining or morning coffee, and a gazebo nestled at the back of the lush lawn; your private escape after a long day. The entire home is carpet-free and upgraded with California shutters on the main floor for a clean, elegant finish. Convenient garage entry is located through the main floor laundry room, adding ease to your daily routine. Upstairs, you'll find three large bedrooms, including a serene primary suite with a glass walk-in shower, soaker tub, and double sinks for a spa-like experience. The second full bathroom is a functional Jack and Jill design, perfect for busy family mornings. Downstairs, the fully finished basement offers incredible flexibility. It includes a spacious fourth bedroom with large windows and natural light, a barn door to separate the oversized bedroom from the cozy rec room, and ample space for guests, in-laws, or a potential rental suite. This home combines modern upgrades, thoughtful design, and family-friendly features in one exceptional package. Don't miss your chance to make it yours. This House is Virtually Staged. (id:63008)
288 Houghton Avenue
Hamilton, Ontario
The Perfect blend of Original Character and Modern Living. Welcome to 288 Houghton Avenue South - a stunning home that seamlessly combines timeless charm with modern updates. From the moment you enter, you’ll appreciate the warmth of original gumwood trim, doors, and stained-glass accenting which continues throughout the home. This charm is complemented by modern upgrades designed to meet the needs of today’s families, first-time buyers, or those looking to downsize. The main floor features a custom kitchen with granite countertops, stainless steel appliances, and updated flooring that flows into the spacious living and dining areas making it ideal for entertaining or relaxing by the fireplace on a cozy evening. Upstairs, you’ll find three generously sized bedrooms, each reminiscent of a boutique hotel as well as an updated main bathroom. Step outside and enjoy the beautifully landscaped backyard, perfect for entertaining or quiet outdoor enjoyment. Mature trees, newer fencing, multi-level decking, a custom storage shed, and ample yard space create a serene and functional outdoor retreat. A sliding walkout from the dining area offers a seamless connection to indoor-outdoor living. Situated on a quiet street in Hamilton’s desirable Delta West neighbourhood, this home is just minutes from shopping, restaurants, schools, parks, medical facilities, escarpment trails, lookout points, and easy access to the Hamilton Mountain and major highways. Don’t miss this opportunity—this home truly offers the complete package! Contact listing agent for full list of upgrades. (id:63008)
81 Reverie Way
Kitchener, Ontario
NOW LEASING — BRAND NEW ENERGY STAR® CERTIFIED STACKED TOWNHOMES IN KITCHENER! Minutes from Sunrise Shopping Centre with easy access to Highways 7/8 and 401. Flexible move-in dates available from September to January. One parking spot included. Pet-friendly! Welcome to THE EMERALD— a multi-level suite with 2 bedroom, 2.5 bathrooms, high ceilings, premium finishes, and a bright open concept layout. The kitchen features sleek quartz countertops, subway tile backsplash, full-size stainless steel appliances, and an oversized island with plenty of storage, counter space, and breakfast bar seating. The master bedroom features a private ensuite with a glass enclosed walk-in shower and a large walk-in closet. Enjoy two private balconies - one off the living room and another off the master bedroom. Additional features include convenient in-suite laundry with new washer/dryer and central air conditioning and heat for year round comfort. This family friendly community offers a brand new playground, basketball court, and scenic forested trails — perfect for staying active or simply enjoying the outdoors. Sunrise Shopping Centre is just minutes away, giving you quick access to Walmart, Old Navy, Shoppers Drug Mart, Winners, Starbucks, Canadian Tire, Dollarama, and more. Each suite includes one outdoor parking spot (no additional parking available). Utilities are extra. Landlord is responsible for furnace filter replacements and water softener maintenance. Actual unit may vary in layout; interior finishes are consistent. New model suite now ready for viewing! Reserve your favourite suite today and move in whenever you’re ready! (id:63008)
282 Pine Cove Road
Burlington, Ontario
Incredible location in the prestigious Roseland community of South Burlington, this Lovely 4 Bedroom Family home features a gorgeous Backyard Oasis with resort style Pool. Nestled on a prime street surrounded by Custom Estate Homes, just steps to highly respected John T. Tuck & Nelson Schools. Well designed for Family Living & Fun, this home features a bright, spacious open concept main floor w/Family sized Dream Kitchen & separate generous sized Family Room. The beautifully updated Kitchen is the Heart of this home & a Chef’s delight, w/vaulted ceilings, Skylight, B-I s/s appliances, Custom Cabinetry, large Centre Island & w-o to an expansive Deck overlooking the Pool. A separate 360 sq.ft. Family Room is the perfect gathering spot for catching up on each other's day, studying or enjoying epic Games or Movie Nights together! The spacious main level layout also features a bright, family sized Dining Room, Living Room w/cozy gas Fireplace, a Main floor Bedroom, Laundry & beautifully updated 3pc Bath w/heated floors. The upper level features a large Primary Bedroom w/w-i closet plus 2 additional generous sized Bedrooms & updated 5Pc Bath w/double vanity, a sumptuous Soaker Tub & sep. glass Shower. The extremely private backyard is an Entertainer's Delight with poolside Cabana w/Wet Bar, Heater, speakers, complimenting the resort style Pool. Easy maintenance backyard with artificial lawn allows for more family Pool time! Oversized Garage (24' x 16') with convenient Backyard entry; add. driveway parking for 6. Numerous updates t-o: new Lighting '25, Paint '25, New B-I Wall Ovens '25, Landscaping, Decks '24 & more!; see supplements list. Just steps to the Lake, close to fantastic Sports & Rec. Facilities, Shopping, Parks, all Amenities, GO, Transit & walkable to vibrant Downtown Burlington with it's waterfront trails, restaurants and cafes. Exceptional Value in this highly sought after location. (id:63008)
493 Anndale Road
Waterloo, Ontario
Welcome to this impressive 4-bedroom, 4-bathroom home in the prestigious neighbourhood of Colonial Acres, where indoor comfort meets an outdoor paradise. Set on a beautifully landscaped lot, this property offers a warm and inviting layout with hardwood floors, three gas fireplaces, and a stylish kitchen with stainless steel appliances, quartz countertops, and generous cabinetry. A versatile bonus room can serve as a home office, playroom, or additional bedroom, while the primary suite features a walk-in closet and private ensuite. The finished basement extends your living space with a large rec room and bathroom. Step outside to your own resort style retreat, an 18’ x 36’ inground swimming pool surrounded by a spacious patio and mature trees, offering shade, privacy, and the perfect setting for summer gatherings. Whether you’re hosting pool parties, enjoying a quiet swim, or simply lounging in the sun, this backyard is made for relaxation and entertaining. All of this in one of the city’s most sought-after locations, close to excellent schools, parks, shopping, dining, and highway access. (id:63008)
209 Deacon Wood Place
Waterloo, Ontario
Welcome to 209 Deacon Wood Pl, a meticulously maintained and beautifully upgraded END-UNIT freehold townhome in the highly sought-after Laurelwood community. This home boasts a rare combination of modern updates, a fantastic functional layout, and a prime location steps from top-rated schools and amenities. The entire home is filled with natural light, enhanced by brand-new paint (2025) and luxurious new vinyl flooring (2024) throughout the main and second floors. The heart of the home features a modern kitchen with stunning quartz countertops (2022). Enjoy peace of mind with a host of recent major updates including A/C (2022), Furnace (2022), Washer (2022), Dryer (2024), Dishwasher (2022), and Water Softener 2021. The private, fully fenced backyard is a true oasis, backing onto a peaceful space for ultimate privacy. The single driveway currently provides two parking spots with the fantastic potential to add more, a rarity in the area with no sidewalk obstruction. Upstairs, the spacious master bedroom presents an excellent opportunity to easily add a luxurious en-suite bathroom (plumbing is ideally located for this conversion). TOP-RATED SCHOOLS: Walk to Laurelwood Public School (JK-8) and Laurelwood Heights Secondary School (9-12). NATURE & RECREATION: A short stroll to the scenic trails of Laurel Creek Conservation Area (approx. 550m). The YMCA is just a 7-minute walk (approx. 0.6km) away for fitness, kids program, swimming and library. SHOPPING & CONVENIENCE: Sobeys, LCBO, Shoppers Drug Mart, Food Basic, Dollarama and restaurants are just steps away.This move-in-ready home has it all—don't miss your chance to own a gem in one of Waterloo's finest neighbourhoods! (id:63008)
548 Terrace Way
Oakville, Ontario
Sophisticated 4+1 bedroom, 3.5 bath freehold townhome by Rosehaven Homes, nestled in a prestigious North Oakville pocket. Tailored for todays lifestyle, the main floor showcases soaring 9-foot ceilings, wide-plank engineered hardwood, and an airy living space. The welcoming family room offers a coffered ceiling and a warm gas fireplace perfect for relaxing evenings. A well-planned laundry area provides inside entry tot he garage for everyday convenience. The chefs kitchen is equipped with a pantry, raised breakfast bar, and stainless steel appliances, seamlessly connecting to the dining area with French door access to the deck ideal for enjoying a quiet morning coffee. Upstairs, the primary retreat impresses with a 9-foot coffered ceiling, walk-in closet, and a spa-like five-piece ensuite featuring double vanities and a deep soaker tub. Three additional bedrooms share a bright four-piece main bath. The professionally finished lower level adds valuable living space, complete with a recreation room, gym, laminate flooring, and a fifth bedroom with ensuite privilege to a sleek three-piece bathroom. Ample storage keeps everything neatly organized. Enhanced by thoughtful upgrades, the home boasts oversized windows, California shutters, upgraded trim and doors, in-ceiling speakers, oak staircases, exterior coach lights, and an rough-in for an EV charging unit. Located in a vibrant, family-oriented community, your are steps from Kings Christian Collegiate and minutes from Sixteen Mile Sports Complex, trails, parks, excellent schools, shopping, dining, the hospital, and key commuter routes. This home delivers both elegance and practicality in one remarkable package. **Virtually staged pictures** (id:63008)
80 Skipton Crescent
Cambridge, Ontario
A rare find of a truly move-in-ready home with all the major updates done in the last few years! Move in with piece of mind and ready to enjoy this perfect family home conveniently located in desireable Hespeler- just moments away from HWY 401, amenities and top rated schools in Cambridge . The home is situated on a quiet crescent and greets you with an inviting open concept layout on the main floor with a very generously sized great room featuring a cathedral ceiling and electric fireplace. The updated kitchen comes fully equipped and ready for fixing supper or entertaining friends and family- white quartz countertops, stainless steel appliances including a gas range, tile backsplash and an island with breakfast bar. Upstairs, you will find three generously sized bedrooms and two full bathrooms. The primary suite has french doors, large windows, a walk-in closet and full ensuite bathroom. All the fun can be found in the basement of the home- especially for Kopites (Liverpool fans)! This is the perfect space for families to spend time together as well as offers flexible space for a home office or gym as well as potentially a bedroom. The cherry on top? The backyard oasis is equally appealing to both those who enjoy entertaining as well as those who just prefer to retreat from the hustle bustle of everyday life in the privacy of their own yard. The private backyard - with no rear neighbours - features a pergola, low maintenance synthetic grass, deck, an outdoor kitchen with built-in BBQ, fridge and TV under a gazebo, a relaxing hot tub to help melt the day away. Roof (2018), Kitchen (2020), Furnace & A/C (2019), Carpet (2021), Most windows have been updated. Come see why families LOVE calling Skipton Crescent HOME. (id:63008)
20 Laird Drive
Hamilton, Ontario
Stylish, Spacious & Move in ready! This beautifully renovated 3+1 bedroom, 1.5 bathroom home sits on a large, tree-lined lot in a quiet, family-friendly neighborhood—close to parks, shopping, and major highways. Enjoy a private cedar-lined backyard, spacious deck, and carport. Inside features a custom kitchen with quartz countertops, crown molding, stainless steel appliances, and a large island with breakfast bar. The open layout boasts new luxury vinyl floors, a spa-like bathroom, and a basement with in-law suite potential. High-end finishes, smart design, and unbeatable value. (id:63008)
585 Colborne Street Unit# 302
Brantford, Ontario
Welcome to 585 Colborne Street E unit #3302, stylish and versatile townhouse in Brantford. Spanning 3 thoughtfully designed levels with smart, open concept living spaces and 9 ft ceiling. living upstairs offering 3Bed+Den and 2.5Bathrooms with accessible laundry upstairs. The sleek kitchen features stainless steel appliances, a double sink, and elegant quartz countertops, living room area with a walk-out balcony, A bedroom on second level with large window. The primary bedroom includes a private 3-piece ensuite and its own private balcony. while the second bedroom features large window. Originally a 2-bedroom layout, now converted to 3 bedrooms, Located just minutes from Wilfrid Laurier University's Brantford campus, local restaurants, grocery stores, recreational facilities, schools, parks, the bus station, Highway 403. Don't miss this refined townhome at 302-585 Colborne Street, where luxury, convenience, and style come together. Book your showing today! (id:63008)
73 Woodman Drive N
Hamilton, Ontario
This beautifully renovated townhome is the perfect place to start your home ownership journey! Located in a family-friendly neighborhood, this gem offers a convenient lifestyle with easy access to highways, shopping, schools, and public transit. Step inside and fall in love with the brand-new eat-in kitchen, featuring stunning quartz countertops with breakfast bar and stainless steel appliances. The main floor boasts wide plank vinyl flooring throughout. The bright and inviting living room, complete with recessed pot lights, opens directly to the backyard. Upstairs, you'll find two spacious bedrooms with large closets, and a stylish 4-piece bathroom. The unfinished basement offers laundry facilities and plenty of potential for you to customize the space to suit your lifestyle-whether it's a home office, workout room, or extra living area. This townhome also comes with the convenience of one assigned surface parking spot. Don't miss out on this incredible opportunity to own a modern, low-maintenance home! ** Some listing photos are virtually staged. (id:63008)
111 Wilson Street E Unit# 7
Ancaster, Ontario
Welcome to this stunning and spacious 3-bedroom, 4-bathroom executive townhome, ideally situated in the heart of desirable Ancaster Village. Nestled in an exclusive 10-unit complex backing onto a private ravine, this meticulously maintained residence offers 2,000+ sq. ft. of beautifully designed living space with exceptional upgrades throughout. Step inside from the charming covered porch into a versatile flex space with direct access to the garage and a walkout to an exposed aggregate patio. A convenient 2-piece bath with quartz vanity completes this level extending your living space —ideal for a home office, recreation room, guest suite or even a 4th bedroom. The main level is designed for modern living and entertaining, featuring soaring 9-ft ceilings, crown moulding, hardwood floors, and pot lighting. A striking gas fireplace anchors the open-concept living room, with double doors leading to a deck overlooking the ravine— perfect for barbecuing. The bright dining area and crisp white kitchen boast quartz counters, a breakfast peninsula, gorgeous hexagon backsplash, stainless steel appliances, and ample cabinetry. Upstairs, the primary bedroom offers a walk-in closet and upgraded ensuite with a glass walk-in shower and ravine views. Two additional bedrooms, a full 4-piece bath with quartz vanity, and convenient upper-level laundry provide comfort and functionality. Located just steps from amenities—coffee shops, dining, bakeries, trails, schools, and boutique shopping—this move-in ready home combines luxury, convenience, and a serene natural setting. A rare opportunity to own a premium Ancaster townhome! (id:63008)
2724 River Road
Ompah, Ontario
Why not live in paradise all year round ? This 6.3 acre estate sits on the banks of the Mississippi River with water front of 650ft. The property is a treasure for fishermen, hunters, bird watchers and wild life lovers as well as for canoeing & kayaking. The wooded over 6 Ac property gives you privacy and tranquility. The area is famous for the Dark Sky Preserve. You have best chance at seeing the most stars, the Moon, galaxies, meteor showers and the Northern Lights right in front of your house. Spacious, modernized and renovated house retains its original rustic character, such as stone fireplace, wooden walls and ceilings, b/in wooden shelves, stone walls. House is FURNISHED. There is rustic guest house on the property, Both guest house and garage are wired for electricity, but not connected. 200 amps electricity service to the house and 800 amps to the2 property. The property is located 3 hr from Toronto. Easy access to the house from the main road. (id:63008)
432 8 Highway Unit# 2
Stoney Creek, Ontario
former Gaza hair salon, approx 900 sf on busy #8 Highway in Stoney Creek, would suit reatail or office ,5 common parking spaces in front, has 2 pc bath Tenant to pay heat hydro and clear their own snow (id:63008)
79460 Bluewater Highway
Central Huron, Ontario
Fantastic Opportunity: Your Own Slice of Heaven Just Minutes from Goderich!For the very first time in over 40 years, this beloved 1.713 acre property is being offered for sale. Zoned AG4, it has been much more than a house it has been the backdrop to a lifetime of memories, laughter, and milestones for the family who has cherished it for decades. Now, the door opens for a new chapter, offering the next owners the rare opportunity to build their own story in a place already rich with history and love.The residence features two main floor bedrooms including a primary bedroom with an ensuite, creating a peaceful retreat at the heart of the home. The second main floor bedroom is currently being used for an at home office space. The spacious kitchen, with its updated appliances and ample counter space, has long been the gathering hub for family meals and celebrations. Sunlight streams through generous windows, filling every corner with warmth, while the inviting family room sets the stage for cozy evenings together. Two additional bedrooms upstairs provide space for loved ones or guests and a cozy den, while main floor laundry and a second bathroom add ease to daily living.Step outside and be embraced by the beauty of nature. An oversized deck invites you to relax or entertain under the open sky, surrounded by mature trees that stand as living witnesses to decades of care. The expansive yard offers endless possibilities, whether its children playing, gardens in bloom, or quiet moments of reflection. A huge detached heated shop(24'X40") expands the potential, ideal for hobbies, projects, or extra storage.To own this property is to step into more than just a home, its to inherit a place of deep roots and lasting joy. With private parking, stunning grounds, and a peaceful setting, it is truly a once-in-a-lifetime opportunity. Don't miss your chance to make this special property part of your family's story. (id:63008)
966 Upper Sherman Avenue
Hamilton, Ontario
Truly Unique & Versatile Home! Situated on a corner lot with driveway access from both Jasmine and Upper Sherman, this property offers exceptional flexibility. The concrete driveway accommodates up to 4 vehicles. Enjoy the convenience of a separate basement entrance leading to a fully finished in-law suite. Wheelchair accessible living with a ramp at the back door and a fully accessible shower on the main level. This home boasts 4 bedrooms, 3 bathrooms, and 4 separate outdoor access points. The private, fully fenced side yard features a deck and hot tub, with patio door access from a bedroom. Inside, you'll find hardwood flooring, generously sized bedrooms, and plenty of potential to bring your own creativity. Ideal for larger families, multi-residential possibilities, or even home based business/office use—this home is as versatile as it is spacious. (id:63008)
927 Wainfleet/dunnville Townline Road
Dunnville, Ontario
‘Ultimate playground’ calling all outdoor enthusiasts to unleash your adventurous spirits! A vibrant & diverse blend of towering coniferous & deciduous forest spanning 51+ acres – perfect venue for hunters, fishing, ATVs, camping, nature lovers, etc! Nestled among farmer’s fields, this rare gem offers unmatched privacy & affordability for your dream acreage! Charming 3 bedroom side-split (1069sf) has been cherished by the same careful owners for 50+ years. Main floor living includes spacious living room with large front yard facing window, a cozy woodstove, which wraps around to a defined dining space w/ patio door to 14x27 deck. The elongated kitchen boasts a peninsula island & enough space for a breakfast nook – ideal for morning coffee w/ forest vistas. Second level you’ll find 3 comfortable bedrooms – all serviced by 4pc bath. Single attached garage has been converted to an art studio on the lower level. Features include: new septic 2020, roof in ’13 w/ 30 year shingles, oil tank is 2017, furnace is 20 years old, shed ’09. With a sprinkle of vision & a dash of effort, you can breathe new life into this property creating your dream setting to raise your growing family & to escape from the ‘hustle & bustle.’ The potential is endless. Price reflects TLC required. (id:63008)
33 Summit Crescent
New Hamburg, Ontario
Welcome to 33 Summit Cr., a beautifully maintained bungalow designed for comfort, convenience, and low-maintenance living. Offering everything you need on one level, this home features two generous size bedrooms and 2 full bathrooms, including a private 4pc en-suite with a walk through closet in the primary suite. The open-concept floor plan creates a warm and inviting atmosphere with a bright kitchen, a cozy living room with gas fireplace, and a dining area that flows into a versatile family room--perfect for hosting friends or enjoying quiet evenings at home. Practical touches such as main-floor laundry, plenty of storage, and a spacious guest bathroom make daily living effortless. You'll appreciate the added sense of privacy with no rear neighbours while the covered deck with gas bbq hookup is perfect for outdoor entertaining. Life in the Morningside Community means more than just a home--it's a lifestyle. The community centre offers countless activities including an indoor pool, fitness room, yoga, billiards, woodworking, shuffleboard, library, crafts, community gardens and much more. Whether you're downsizing or simply seeking a simpler way of living, this home and community are ready to welcome you! (id:63008)
1 Jarvis Street Unit# 511
Hamilton, Ontario
Welcome to this Spacious Floor plan corner unit with wrap around Balcony and PARKING!! This Two Bedroom ( 627 sqft interior and 353 sqft balcony) brings an open concept living area with access to the Oversized Balcony. The balcony has great space for an additional entertaining area. Oversized windows emulate the natural sunlight. Don't miss out on this convenient location just steps to the heart of downtown, the GO Station, City Transit, Restaurants, Shopping, The Hamiltons Farmer Market, The Bayfront and more. This Building is equipped with an Exercise/Workout Room. One parking space is included. AAA Tenants. (id:63008)

