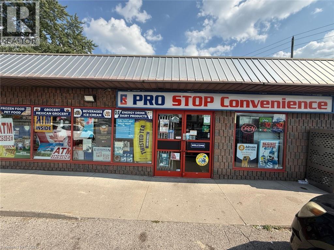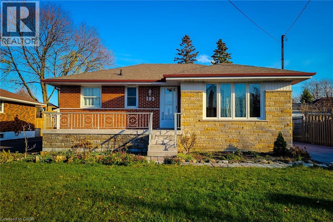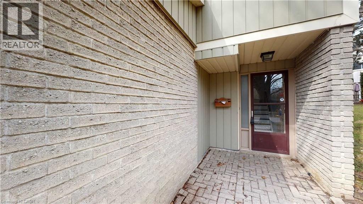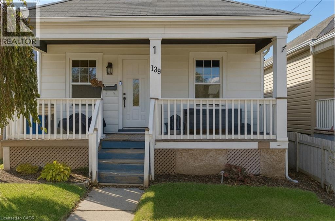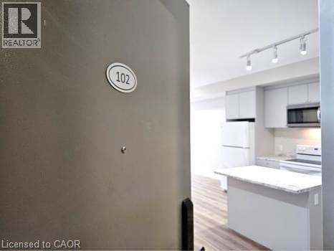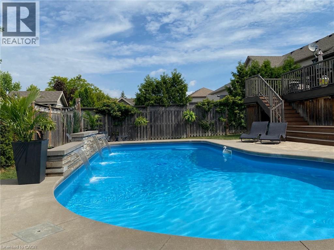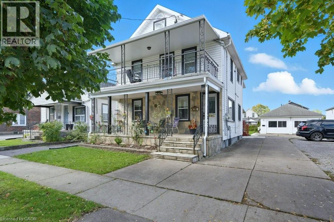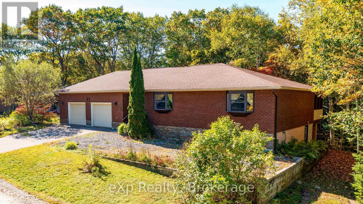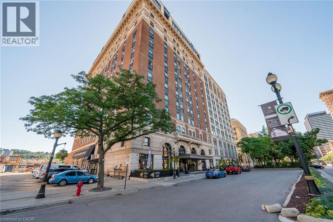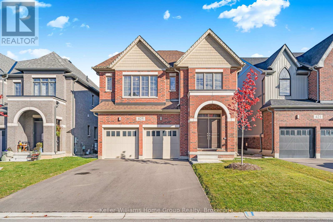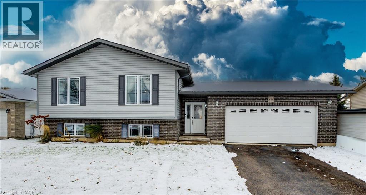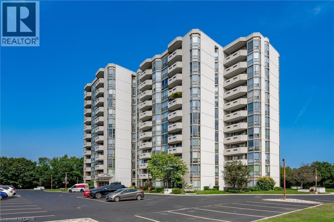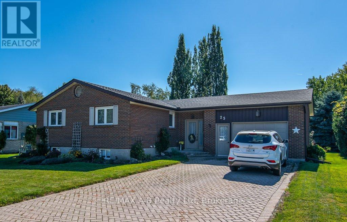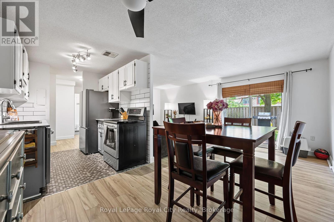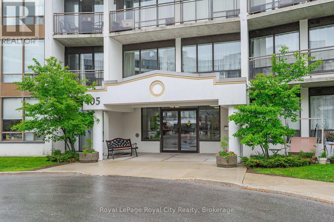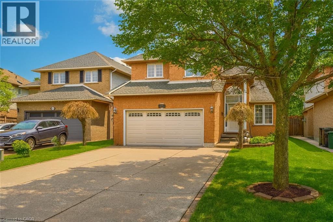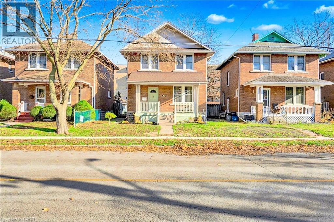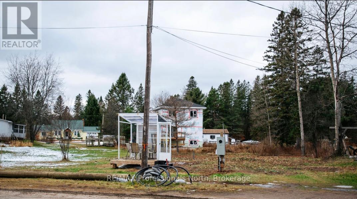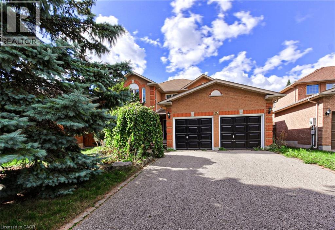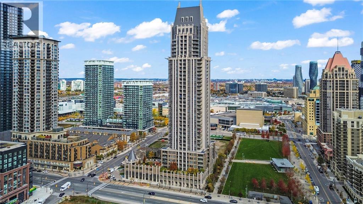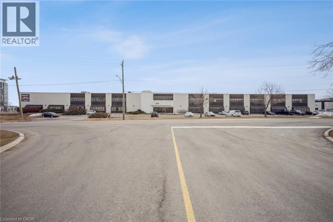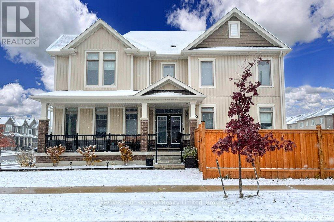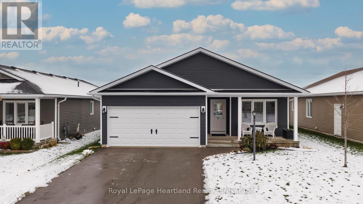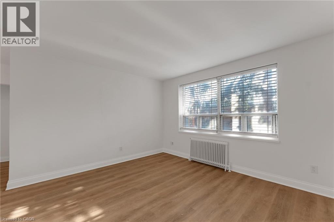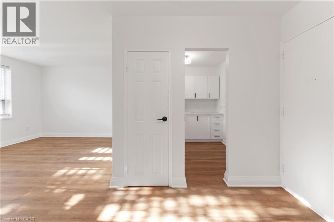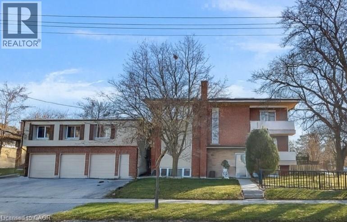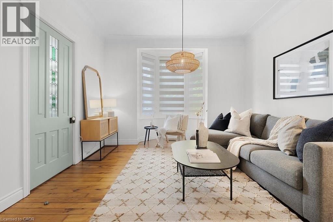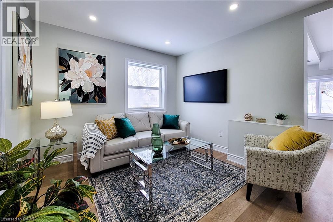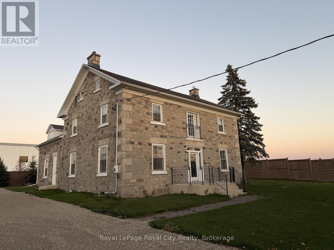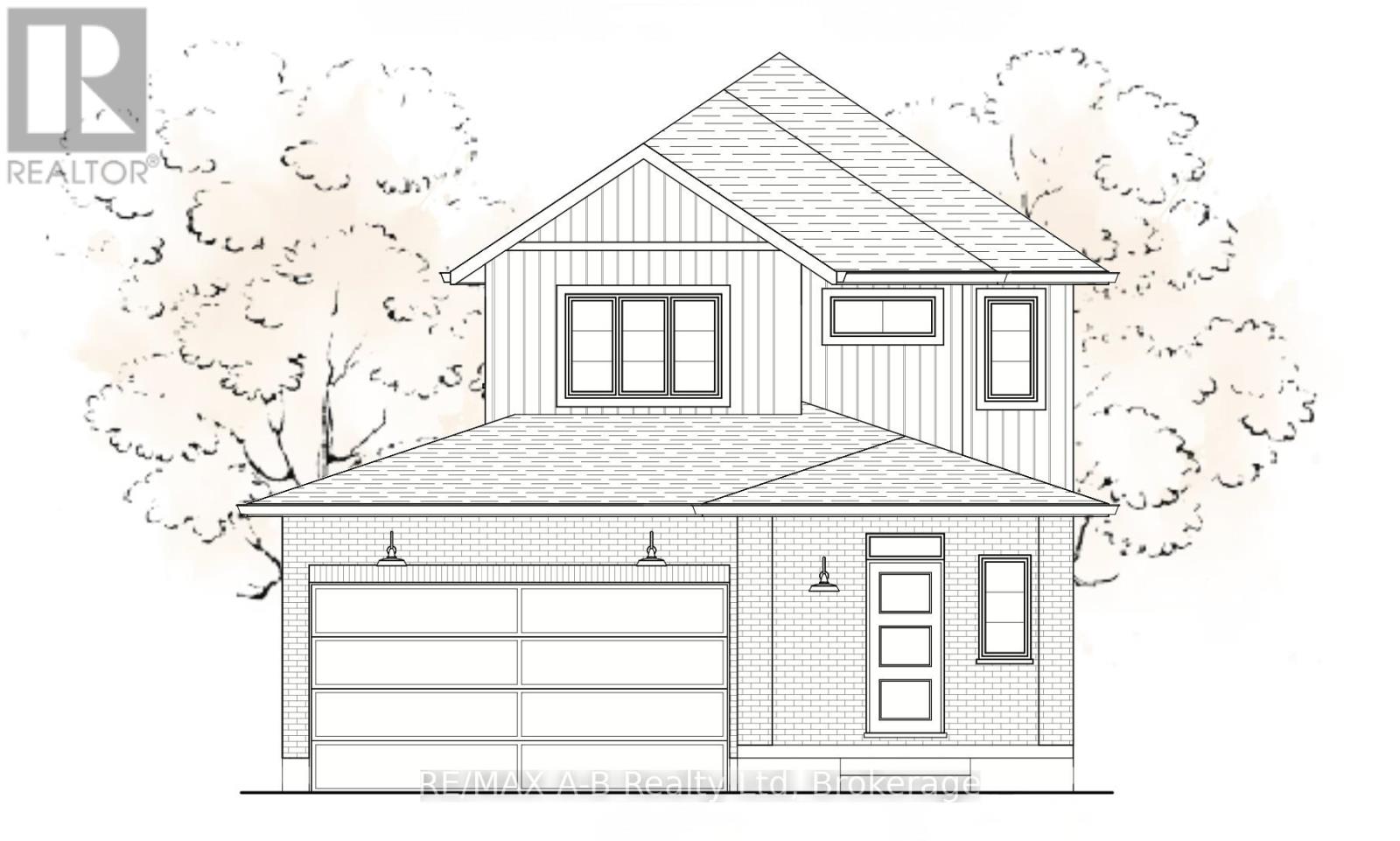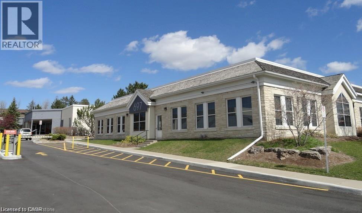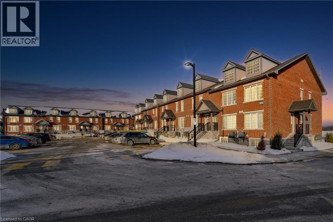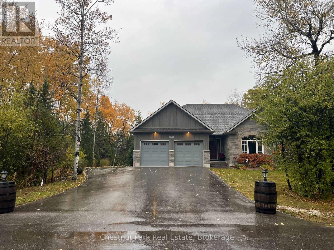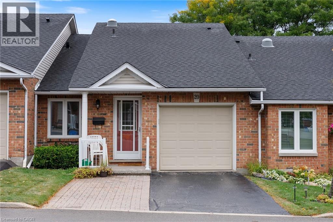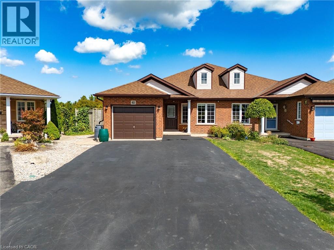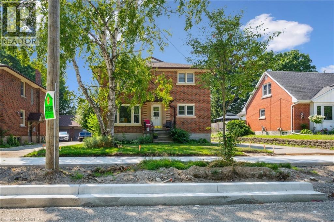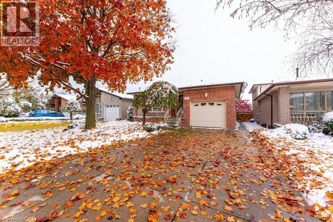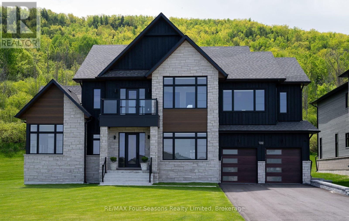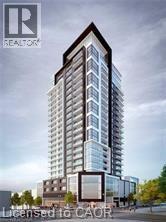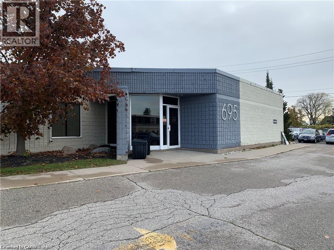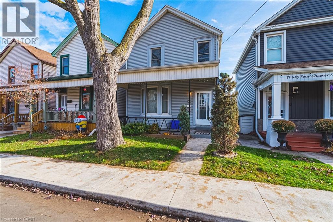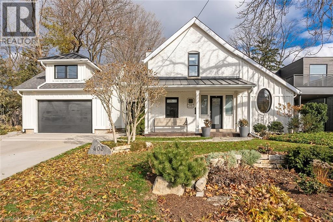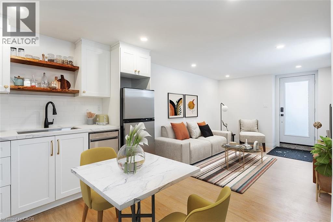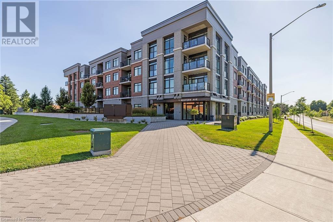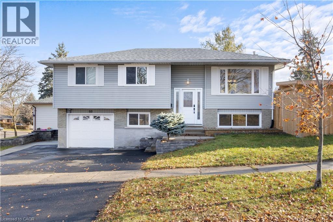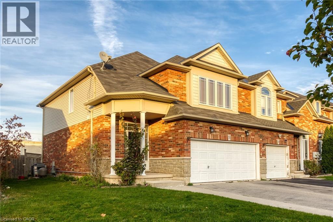91 King Street
Lambton Shores, Ontario
PRO STOP Convenience in Forest, ON is For Sale. Located at the busy intersection of King St E/Townsend Line. Very Busy, and Popular Neighbourhood Convenience Store. Surrounded by Fully Residential Neighbourhood, schools, and more. Excellent Business with High Sales, Long Lease, and more. Convenience Store Weekly Sales: Approx. $20,000, OTHER Sales Portion: Approx. 80%, Tobacco Sales Portion: Approx. 20%, Lotto Commission: Approx.$3000/m, ATM & Bitcoin Revenue: $350/m, Rent incl TMI: 4294/m. (id:63008)
103 East 45th Street
Hamilton, Ontario
Turnkey Bungalow with In-Law Potential in Prime Hamilton Mountain Location! Welcome to this beautiful all-brick and stone bungalow in the desirable Sunninghill neighbourhood — a quiet, family-friendly area close to parks, schools, shopping, and public transit. This recently renovated home features a bright and spacious main floor family room, a large kitchen with abundant cabinet space, stainless steel appliances, and a sliding door walkout to a covered backyard porch, perfect for relaxing or entertaining. Offering 3+2 generous bedrooms, large windows that fill the home with natural light, and a separate walk-up entrance, this property provides great potential for an in-law suite or rental unit. Enjoy a fully fenced yard ideal for kids or pets, plus a detached garage and private driveway for added convenience. Move-in ready and located near everything your family needs, this home is a fantastic opportunity for first-time buyers or savvy investors alike. (id:63008)
51 Paulander Drive Unit# 43
Kitchener, Ontario
Bright and spacious 3-bedroom, 2-bath end-unit condo townhouse available for rent. The generous kitchen offers ample storage and counter space - perfect for family meals and everyday living. The high-ceiling living room features a walkout to a private yard, ideal for relaxing or entertaining. Upstairs offers 3 well-sized bedrooms and a 4-piece bathroom. The finished basement provides additional living space along with laundry and a 3-piece bath. Visitor parking is conveniently located directly in front of the unit. Close to shopping, schools, parks, and all major amenities. (id:63008)
139 Harmony Avenue
Hamilton, Ontario
This cozy two-bedroom bungalow located at 139 Harmony Ave in Hamilton has a lot to offer. Inside, you’ll find a generous kitchen with ample counter and cupboard space, a new fridge, and direct access to the fenced backyard and deck. Mature trees create a tranquil setting in the warmer months. The 4-piece bathroom features a large soaker tub. Downstairs, there’s a washer and dryer plus plenty of room for storage, a private office, or a second seating/gaming area. Parking is easy with a single-car driveway at the back. Contact us today to book your viewing! $2195 plus heat and hydro, parking included and pet friendly (id:63008)
50 Herrick Avenue Unit# 102
Niagara Falls, Ontario
1 Year New Beautiful 1 Bedroom Unit With Functional Layout At The Montebello Condos! Great Design, Ground Floor Unit For Convenience & No Need Of Elevator, Centre Island In Kitchen. Very Modern Design & Features Including Digital Door Lock, Security System, And HVAC Control. Great Amenities Including Gym, Pickleball Court, Party Room, Social Games Room, BBQ Facilities. Overlooking Beautiful Golf Course. Underground Parking, Visitors Parking. Free Internet Included With The Lease! Great Location & Super Low Price! (id:63008)
42 Jane Street
Smithville, Ontario
Gorgeous inside and out! Enjoy this fully finished multi-generational home with in-law suite. So many details. Extensive landscaping and upgraded features throughout. Interlock walkway and private sitting area at front where you can relax and enjoy. Stunning back yard retreat designed for relaxing and entertaining. Enjoy. Interlock/concrete detailing, heated pool with waterfall feature. Hot tub. Large, 2 tiered composite deck and the list goes on. Main floor bedrooms. 3 full bathrooms. Enter into the spacious foyer. Attractive iron spindles. Open concept main floor with soaring vaulted ceiling. Stunning large customized eat-in kitchen with an abundance of cabinets. 2 pantries, huge 8'x4' island(including breakfast counter) with upgraded quartz countertop. Recycle bin. Herringbone design backsplash. Pot filler over the gas stove. B/I microwave in island. Pots & pans drawers. Frosted glass cabinet doors. New fridge 2024. Double depth cabinet over fridge. Bar sink & counter. Mini drink fridge. Walk-out to large composite deck. Living room with vaulted ceiling and gas fireplace. Large dining area. Main floor laundry room with large closet, upgraded sink and cabinets. 5 piece main bath with large vanity, upgraded countertop and 2 sinks. Private principle bedroom retreat on the 2nd floor offering a bright elegant 5 piece ensuite with large shower, stand alone soaker tub and 2 sinks. Spacious In-Law suite in the lower level with beautiful above grade windows and separate access to back yard. Offering 3 good sized bedrooms, full bathroom with large shower, spacious family room with room for a piano, open to the bright eat-in kitchen. Gas stove top. Built-in microwave. Fridge new 2024. Spacious and bright. Separate entrance from lower level to the back yard. Central vac. Enjoy. Just move in. Pool Built in 2017 per Propertyline. Rooms sizes approx./irregular. (id:63008)
111 Mcalpine Avenue S
Welland, Ontario
Welcome to 111 McAlpine Ave. S., Welland! A turn-key investment opportunity offering 3 fully self-contained legal units. The property features two units in the main building and a standalone 2-bedroom garden suite, all professionally managed and maintained with no tenant issues. The main floor unit spans the main level and basement of the home, featuring 1+1 bedrooms, 1.5 baths, large kitchen, separate living and dining spaces, front porch and back deck! The second-floor unit offers 2 bedrooms, 1 bath, open concept living-dining-kitchen area, and access to a private front balcony. The garden suite includes 2 bedrooms, 1 bath, and a bright, open layout. Each unit has separate hydro meters, private laundry, and dedicated parking (one spot per unit per leases, but the driveway fits 6+ cars). Tenants are current and paying market rents, ensuring a strong, stable income stream. Located close to shopping, schools, highway access, and public transit, this property combines modern living with excellent convenience. Perfect for investors seeking a hands-free, income-generating property in a desirable Welland location. (id:63008)
18 Kristen Heights
Parry Sound, Ontario
IMPROVED PRICE and ENDLESS POTENTIAL! This house is priced to sell in an evolving market, so MAKE AN OFFER and you can move in before winter arrives! SPACIOUS 4 BEDROOM HOME IN A PREFERRED LOCATION -- STEPS FROM GEORGIAN BAY AND THE FITNESS TRAIL! You can have it all in this solid brick bungalow offering over 2,400 SQ FT of living space, perfectly situated on the edge of town. A large entry flows seamlessly into the welcoming living room. A bonus family/flex room is found adjacent and is ideal for a home office, playroom, or gym. The large EAT-IN KITCHEN features abundant cabinetry, newer appliances, and plenty of room for family gatherings. On one side of the home, the generous primary bedroom offers a WALK-IN CLOSET and 3-piece ensuite with a newer toilet and shower. A second bedroom and a convenient combination laundry room/3-piece bath complete this wing. On the opposite side of the house, you'll find two additional bright and SPACIOUS BEDROOMS with a full-sized bathroom shared between them - perfect for family or guests. Four sliding patio doors lead to a spacious WEST FACING DECK where you can unwind and take in the peaceful, natural surroundings and seasonal views of Georgian Bay. Enjoy the serenity of the SCREENED IN PORCH, overlooking the PRIVATE forested setting. An oversized and heated 2-CAR GARAGE features newer door openers, workbenches and upgraded electrical - ideal for so many hobbies! This house has ACCESSIBILITY FEATURES throughout and is wheelchair friendly, with a ramp located in the garage. Other recent upgrades include a new natural gas furnace, gas on-demand hot water, and updated hardwood and carpet flooring. Finishing the partial basement, with its separate entrance, opens up options for increased living space/separate suite potential. Move right in and enjoy, or personalize the space with your own touches. THIS PREMIUM LOCATION OFFERS THE TRANQUILITY OF COUNTRY LIVING WITH ALL THE CONVENIENCES OF BEING IN TOWN! (id:63008)
112 King Street E Unit# Lph6
Hamilton, Ontario
It doesn't get better than this! Hamilton’s Deal of 2025 – Luxury 2 bedroom, 2 bathroom loft-style penthouse – 950 square feet, in the iconic Residences of Royal Connaught. Soaring 18-ft ceilings, floor-to-ceiling windows, two balconies with skyline + Gore Park views, rich hardwood, granite counters, two walk-in closets, in-suite laundry. Prime underground parking (Level A #1) + locker (#17) on the same level as the penthouse. Residents enjoy 24 on site security, a fully-equipped gym, stylish party & media rooms, plus a rooftop terrace with BBQs, lounge seating & fireplace. Unmatched value in downtown Hamilton — walk to great shops, restaurants, the Art Crawl, live music in the park, GO Station and public transit. Fantastic location for health care professionals with HHSC locations nearby. Dare to compare: only $577/PSF. (id:63008)
425 Adelaide Street
Wellington North, Ontario
TWO PRIMARY BEDROOMS!!! Introducing a Luxurious 4 Bed, 4 Bathroom Masterpiece for lease! This newly constructed residence built by Cachet combines modern elegance with timeless design. Key features to be highlighted are the spacious bedrooms. TWO primary bedrooms, both including their own ensuite bathrooms that offer ample space for rest and relaxation, ensuring privacy and comfort for all occupants. Plus two additional bedrooms that share a 5 piece bathroom. Each bathroom is a retreat in itself, featuring exquisite fixtures and stylish tiling. The heart of the home boasts an open-concept living area, seamlessly connecting the gourmet kitchen, dining space, and inviting living room with cosy gas fireplace. The gourmet kitchen is a culinary enthusiast's dream, equipped with top-of-the-line appliances including a professional 36" electric stove, sleek countertops, and ample storage space. Enjoy the large office space on the main floor that offers privacy and is perfect for anyone who works from home. Lastly, embrace the large windows throughout the house that invite an abundance of natural light, creating a warm and inviting atmosphere. Enjoy the close proximity to parks, a splash pad, shopping downtown and schools. Just 35 minutes to Orangeville, 20 minutes to Fergus & Elora, or 40 minutes to Guelph! Book your showing today! (id:63008)
460 King Street E
Mount Forest, Ontario
Welcome to this well-kept raised bungalow in a mature, family-friendly Mount Forest neighbourhood—just steps from parks, sports fields, and the splash pad. Offering 4 bedrooms, 2 full baths, and an attached garage, this home gives you the flexibility and space every family needs. Inside, the main level features a bright, comfortable layout with three generous bedrooms, while the fully finished basement adds even more living area—perfect for a rec room, home office, or guest space. Outside, you’ll love the fully fenced backyard complete with an interlock stone patio, ideal for relaxing, barbecuing, or watching the kids and pets play. And of course—Mount Forest is a wonderful place to call home. With its welcoming small-town atmosphere, excellent schools, vibrant recreational programs, hospital and medical centre, great local restaurants and shops, and easy access to larger centres like Guelph, Orangeville, and Owen Sound, it offers the perfect balance of convenience and community. Families appreciate the supportive neighbourhood feel, and outdoor enthusiasts enjoy the nearby river, trails, and year-round activities. Move-in ready and full of charm, this home is a fantastic fit for first-time buyers, growing families, or those looking to downsize without giving up comfort or lifestyle. (id:63008)
5090 Pinedale Avenue Unit# 1107
Burlington, Ontario
Welcome to beautiful South Burlington and The Pinedale Estates! Incredibly well managed and highly desirable complex. Step inside your freshly updated, turnkey 2 bedroom 2 bathroom condo with just over 1200 square feet. Bright and airy open layout with a brand new eat in kitchen with stainless steel appliances and quartz counters, new floors throughout, updated bathrooms, new window coverings and light fixtures with a fresh coat of paint on all walls, trim and doors. Step out onto your private balcony from 2 exits to beautiful escarpment views from the sub penthouse 11th floor. Join the social community with seasonal/holidays parties, games nights and BBQs. Enjoy the incredible array of amenities included: a party room, library, hobby room, indoor pool, billiards room, golf range, sauna and so much more! The building is a 2 minute walk to grocery stores and restaurants and a quick drive to downtown Burlington or Bronte. Conveniently located close to the GO train station and quick highway access. Don’t miss this one! Renovated units on high floors rarely come up to market, now is your chance! (id:63008)
25 Baechler Avenue
East Zorra-Tavistock, Ontario
Discover this beautifully maintained 2-bedroom, 2-bath bungalow, perfectly situated on a large, mature lot in one of Tavistock's most peaceful neighborhoods. Offering around 1,200 sq. ft. of comfortable main-floor living, this home impresses with its bright, open-concept layout and inviting atmosphere. The spacious open concept main level features a separate dining room for family gatherings, and large windows that fill the home with natural light. The kitchen and living areas flow seamlessly, creating a perfect space for everyday living and entertaining. Downstairs, you'll find a generous rec room complete with a cozy brick fireplace ideal for movie nights or hosting friends. The oversized single-car garage provides excellent storage options, while the large interlocking brick driveway offers plenty of parking. Set on a beautifully treed lot, this home combines small-town charm with exceptional care and pride of ownership. Prime Location, the community is just a short drive from Woodstock, and close to the 401/403 junction, connecting you to Kitchener/Cambridge, London, and Brantford. Don't miss your chance to make this stunning bungalow your new home in Tavistock! (id:63008)
104 - 234 Willow Road
Guelph, Ontario
Here it is, the Perfect Opportunity to Enter the Market! Discover this hidden gem in a peaceful, well-maintained community that offers a quiet and intimate setting. Whether you're a first-time homebuyer or looking to downsize, this charming 1-bedroom, 1-bathroom condo offers the ideal blend of comfort, convenience, and low-maintenance living. Step inside this inviting generous sized condo. An updated kitchen flows into the dining room and adjoining the living area, perfect for relaxing or entertaining. Thoughtfully designed with practical living in mind, this unit offers excellent natural light from west facing windows and sliding doors leading out to the "back yard" where you can BBQ and dine outside. Love to garden? A small plot allows you to exercise your green thumb without the burden of full yard maintenance. Walk directly from the most convenient parking spot in the building right to your front door, no stairs, no hassle. Your condo fees include heat, hydro and water, worry-free living that allows you to lock up and travel with peace of mind. Guests will love the abundant visitor parking, an uncommon perk in most condo buildings. Don't miss your chance to live in this warm and welcoming community. Book your showing today! (id:63008)
109 - 105 Bagot Street
Guelph, Ontario
Welcome Home -The Perfect Opportunity to Enter the Market! Discover this hidden gem in a peaceful, well-maintained community that offers a quiet and intimate setting. Whether you're a first-time homebuyer or looking to downsize, this charming 1-bedroom, 1-bathroom condo offers the ideal blend of comfort, convenience, and low-maintenance living. Step inside to an inviting open-concept kitchen and living area perfect for relaxing or entertaining. Enjoy the benefit of newer appliances (purchased at the end of 2024) and the convenience of in-suite laundry. Thoughtfully designed with practical living in mind, this unit offers excellent natural light from large south-facing windows and serene views of green space. Walk directly from the most convenient parking spot in the building right to your private garden-level entrance, no stairs, no hassle. Love to garden? A small plot just outside your terrace door lets you enjoy the outdoors without the burden of full yard maintenance.Your condo fees include water and A/C maintenance and provide worry-free living, allowing you to lock up and travel with peace of mind. Guests will love the abundance of visitor parking, an uncommon perk in most condo buildings. Don't miss your chance to live in this warm and welcoming community. Book your showing today! (id:63008)
42 Hillgarden Drive
Stoney Creek, Ontario
Pride of ownership shines in this meticulously cared-for 4 bedroom home, offered for the first time by its original owner. Located in a sought-after Stoney Creek neighbourhood, this home features a welcoming layout perfect for family life and entertaining alike. The main floor offers a well designed eat-in kitchen with ample cabinetry and counter space, a formal dining room for special gatherings, and a cozy family room for everyday relaxation. A convenient main-floor laundry room and inside entry from the double attached garage adds everyday ease. Upstairs, you'll find four spacious bedrooms, including a generous primary suite with a walk-in closet and private ensuite bath. The open staircase adds an airy, connected feel to the homes thoughtful layout. Enjoy the fully fenced backyard - ideal for kids, pets or quiet morning coffees. (id:63008)
39 Fielden Avenue
Port Colborne, Ontario
Stunning home just steps from a walk to Sugarloaf marina and a 10 minute walk to charming downtown Port Colbourne cafes and shops. This home has been renovated to keep its coastal and cottage like charm. Enjoy your morning coffee on your front porch or in the privacy of your large backyard. The open concept living space allows natural light to flow throughout the home. In the summers, you can enjoy a relaxing day at Nickel Beach just 6 minutes away. This home is also just minutes away from local schools and healthcare centres. (id:63008)
0 Vacant Lot Mccrandle Street W
Perry, Ontario
Your next northern building adventure awaits!Escape to the heart of cottage country with this beautifully level vacant lot, ideally located just minutes from the welcoming community of Novar. Enjoy the perfect balance of nature and convenience-close to gas, groceries, and the LCBO, yet surrounded by Northern Ontario's endless outdoor playground.With hydro available at the lot and quick access to Highway 11, this property is your gateway to adventure. Explore nearby snowmobile and ATV trails, unwind at the Novar Community Centre, or spend your days at one of the many nearby lakes-perfect for swimming, boating, and fishing. Public beach access is just a short drive away, offering a great spot to relax and take in the Muskoka scenery.The lot features a level terrain with a pleasant mix of trees and open space-easy to potentially build on, with just the right touch of privacy and community. Whether you're planning a retirement retreat, a family off water cottage, or a year-round home, this property offers endless potential for your Northern escape.Buyer to verify all development fees, permits, and charges. (id:63008)
175 Rhodes Circle
Newmarket, Ontario
Spacious detached 2-storey home available in a desirable Newmarket community, offering approximately 2,322 sq. ft. of above-grade living space with 4 bedrooms, 3 bathrooms, and a double attached garage on a 44 X127 ft lot. The home features a functional layout with large principal rooms. Exterior highlights include a generous lot and double driveway, while the interior offers 1209 sqft of an unfinished basement, parquet flooring on the second floor. Ideally located in one of the better areas of Newmarket, close to schools, parks, shopping, and major highways. (id:63008)
75 Robinson Road
Cambridge, Ontario
Two homes on one property! Stunning new 3-bedroom, 2.5-bath stone bungalow on 1 acre with an additional home and detached garage—perfect for in-laws, generational families. Open-concept living with vaulted ceilings, hardwood floors, wood beams, chef’s kitchen, and large windows. Primary suite with ensuite, walk-in closet, and backyard access. Unfinished 2,000 sq ft basement ready for your personal touch. Peaceful country living just outside Cambridge (id:63008)
388 Prince Of Wales Drive Unit# 1609
Mississauga, Ontario
Daniel’s Luxury “One Park Tower” in the Heart of Mississauga City Centre. A grand arched entrance with a welcoming courtyard sets the tone for sophistication and exclusivity. This elegant 1-bedroom plus den, 2-bathroom unit offers 9-foot ceilings, a spacious primary bedroom with a 4-piece ensuite, and a private wraparound balcony showcasing breathtaking city views. The stylish kitchen features stainless steel appliances, ample cabinetry, and an in-suite washer and dryer. Includes 1 parking space and 1 locker. Enjoy exceptional, resort-style amenities including an indoor pool and sauna, guest suites, a fully equipped fitness centre, virtual golf, party and games rooms, and a beautifully landscaped terrace with BBQs. Ideally situated steps from Square One, Sheridan College, restaurants, shops, Mississauga Transit, and the GO Bus. Two grocery stores—Food Basics and 24-hour Rabba—are just around the corner. (id:63008)
270 Hunter Road Unit# 5
Grimsby, Ontario
QEW fronting property offering 24,176 SF with Q1 2026 possession. The property offers quick access along the QEW to both GTA and Niagara markets. Ideal space for light manufacturing, assembly, storage & distribution uses. The unit offers 24' clear height with a grade level loading door. New exterior facade is being completed right now, offering Tenants a prestigious business location. (id:63008)
35 Kirby Avenue
Collingwood, Ontario
Welcome to this immaculate freehold end unit, perfectly positioned on a premium corner lot and only attached at the garage for maximum privacy. Fully fenced, landscaped, and completely finished from top to bottom, this home offers a move-in-ready lifestyle in one of Collingwood's most sought-after new neighbourhoods. The main floor features a classic centre hall plan with both a separate family room and living room, offering plenty of space for relaxing, entertaining, and everyday living. The bright kitchen includes a premium appliance package with induction stove, seamlessly connecting to the dining area and backyard with BBQ gas hookup, perfect for hosting family and friends. Downstairs, the finished basement provides even more space with soundproof insulation, a rough-in for a bathroom, and a bedroom already in place, with a rough in for a closet, ideal for guests, hobbies, or a home office. Additional highlights include: 3-car parking, Owned hot water tank (no rental fees), Fully fenced yard with front landscaping, New subdivision in a sought-after part of town. Walking distance to Pawplar Dog Park, the Train Trail, and the Pretty River for summer swimming with your furry friend. In the Admiral School district with a new park being built with pickleball and tennis courts and walking distance to the local high schools. Convenient access to Blue Mountain for skiing and Wasaga Beach for summer fun. Exciting nearby developments including the new hospital off Poplar and shopping centre at Poplar & Hurontario. Beautifully maintained, thoughtfully designed, and perfectly located - this home truly has it all and is move in ready. Call for your private showing today. (id:63008)
80 Lake Breeze Drive
Ashfield-Colborne-Wawanosh, Ontario
Look no further for this rare Watersedge with sunroom; a floor plan that is no-longer-available! This spacious home provides storage under the entire home in the full crawlspace. Guests will enjoy the 2nd bedroom at the front of the home paired with the 4-piece main bath. The secluded primary suite featuring an oversized walk-in closet with space for cabinetry along with its own private 3-piece ensuite is tucked away from the main area of the home ensuring a good night's sleep. The living room, dining room and kitchen create an ideal area for hosting family and friends, complemented by an upgraded grey kitchen with pantry, tiled backsplash, crown moulding and stainless steel smudge proof appliances. This kitchen configuration appeals to those who love to cook. The home features California shutters, custom blinds and flows effortlessly into a sun-filled window-lined sunroom with patio-door access to the deck and an electric corner fireplace. Outside you'll find a beautifully landscaped front yard with covered concrete porch, a privacy-fenced surrounding the back deck, and gazebo with a durable Toja cover. The new owner will enjoy parking their vehicles in the 2-car garage with direct entry into the laundry room. This home is set within a vibrant lakeside community known as The Bluff's on Huron which is an active 55+ lifestyle community offering an 8,000 sq ft clubhouse with fitness center, gathering spaces, billiards, daily activities, an indoor pool, sauna, pickleball courts and dog park. Bask in sun at the private beach, gaze at the Lake Huron sunsets from the lakefront common area, organize a golf game or venture into Canada's prettiest town; the Town of Goderich just minutes from The Bluff's. (id:63008)
57 Mericourt Road
Hamilton, Ontario
NEWLY RENOVATED UNIT, Walking distance to MAC, AND on City bus route. Many amenities in the area. Very spacious 2 bedroom with lots of storage space, large windows filling the unit with natural sunlight. Quiet building with Coin op laundry. Dogs are not allowed but cats are. Rent INCLUDES Heat+Water along with 1 parking spot. tenant is responsible for hydro (roughly $40 a month). (id:63008)
57 Mericourt Road Unit# 3
Hamilton, Ontario
NEWLY RENOVATED UNIT, Walking distance to MAC, AND on City bus route. Many amenities in the area. Very spacious 1 bedroom with lots of storage space and large windows filling the unit with natural sunlight. Quiet building with Coin op laundry. Dogs are not allowed but cats are. Rent INCLUDES Heat+Water along with 1 parking spot. tenant is responsible for hydro (roughly $40 a month). (id:63008)
219 Sixth Avenue
Kitchener, Ontario
If you're looking for a fully renovated, high-performing investment property with strong rental income and minimal maintenance, 219 Sixth Avenue checks every box. This rare offering includes a purpose-built triplex plus a spacious 3-bedroom coach house — all updated with modern finishes and fully leased at competitive market rents. The triplex features three self-contained units: one 1-bedroom and two large 2-bedroom suites, each with separate hydro breakers and shared laundry in the lower level. Extensive renovations between 2024–2025 include new kitchens, bathrooms, flooring, trim, lighting, doors, paint, and stainless-steel appliances, along with new building entry and steel unit doors (2021), a new water softener (2022), and full PVC roofing on both structures (2024). The coach house, built in 2005, offers exceptional versatility and is an excellent option for an owner-occupied setup, with an upper level featuring a bright open-concept kitchen, dining, and living area plus a bedroom, a main floor with two additional bedrooms and a 3-piece bath, and a lower-level flex space ideal for a second living room, office, gym, or storage. With in-suite laundry, private garage access, and 9 total parking spaces across the property — including multiple garages with rental potential — this listing offers convenience, flexibility, and strong income generation. Located in a desirable central Kitchener neighbourhood close to downtown, transit, and the expressway, it’s a true turnkey investment offering modern construction, durable finishes, and long-term value. (id:63008)
40 Emerald Street N
Hamilton, Ontario
From the moment you step through the front door of 40 Emerald Street North, you’re greeted by timeless elegance and modern comfort in perfect harmony. The spacious foyer welcomes you with a full closet, solid wood Victorian doors adorned with vintage hardware, and recently refinished original pine floors that flow throughout the home. High ceilings crowned with ornate medallions, lofty baseboards, and exposed brick create a warm, historic backdrop. The kitchen is a showpiece. Bright white cabinetry, stainless steel appliances, polished wood island, farmer’s sink, herringbone backsplash, wainscoting, and a striking exposed brick wall blend beautifully with the home’s century-old soul. Spacious principal rooms and tall windows fill the main level with light. Convenient powder room finishes the main floor. Wood stairs lead you up to three bedrooms, each with original doors, trim, hardware, and floors, along with a modern, sparkling bath. Everywhere you look, the best of old-world craftsmanship and thoughtful updates unite in style. The fully finished basement offers incredible flexibility. A private in-law suite, teenage retreat, or guest space featuring a living area that can double as a bedroom, a sleek 3-piece bath, kitchenette, and direct laundry access. Step outside to a fully fenced backyard, perfect for relaxing or entertaining, and a rare detached garage for parking or storage. Updates incl. all wiring and plumbing (2019), 50 year shingles on main roof (2020), all new windows and limestone sills (2019), furnace (2019), water heater (2020). All of this in a walkable downtown location, just steps to shops, restaurants, parks, and transit. 40 Emerald Street North delivers heritage charm, modern updates, and unbeatable convenience. It’s a real gem in the heart of the city. (id:63008)
727 College Avenue
Woodstock, Ontario
Beautifully renovated 4-bedroom, 4-bath home on a bright corner lot in Woodstock. Featuring a modern kitchen with stainless-steel appliances, spacious living areas, and a legal bachelor suite with a private entrance, ideal for multi-generational living or separate workspace. The lower level offers useful storage or workshop potential. Finished with stylish upgrades throughout, this home also provides parking for up to eight vehicles and a yard with space for a future garden suite . Located across from College Ave Secondary School and minutes to Hwy 401 and local amenities. (id:63008)
264 Crawley Road
Guelph, Ontario
264 Crawley Road offers a unique and professional office setting that stands apart from the typical commercial strip. This charming rural-edge location provides the character and privacy many firms look for, while still being just minutes from Guelph's south-end amenities, Highway 6, and quick routes toward the 401. The building's warm, historic exterior creates an inviting first impression for clients, and its peaceful surroundings offer a focused environment ideal for a law office, consulting practice, medical-professional use, or any business seeking a quiet, refined workspace. With ample parking and easy access for both local and regional clients, this property combines convenience, charm, and practicality in a way few office spaces can. (id:63008)
Lot 47 95 O.j. Gaffney Drive
Stratford, Ontario
Introducing The Milan by Ridgeview Homes Inc. Step into modern living with this thoughtfully designed 1,452 sq. ft. two-storey floor plan, crafted with exceptional quality and attention to detail. This brand new home offers 3 bedrooms and 2.5 bathrooms, combining open-concept main-floor living with stylish, contemporary finishes. Enjoy 9 ft. ceilings on the main floor, engineered hardwood flooring, and a modern kitchen featuring hard-surface countertops-a beautiful space for cooking, gathering, and everyday living. With Ridgeview Homes, you also have the opportunity to personalize your finishes and features, ensuring your new home truly reflects your style. Located in the desirable Knightsbridge subdivision in Stratford, Ontario, this community blends small-town charm with everyday convenience. Experience Stratford's vibrant downtown, exceptional dining, thriving arts scene, and easy access to neighbouring cities like Kitchener-Waterloo and London. Experience elevated two-storey living-built with care, designed for life. **Interior photos from the model home located at 119 Dempsey Drive.** (id:63008)
697 Coronation Boulevard Unit# 6
Cambridge, Ontario
In the Coronation Medical Centre - Professional office space in prime location directly across from Cambridge Memorial Hospital with plenty of parking. (This is a non-accessible basement office space) This unit is equipped with its own kitchen and full washroom, two offices and a large service room. No TMI, all-inclusive rent. (id:63008)
252 Penetanguishene Road Unit# 14
Barrie, Ontario
Welcome to 252 Penetanguishene Rd Unit 14. This well-maintained 4-bedroom property features ensuite bathrooms for each bedroom. Features brand new vinyl flooring in the bedrooms and stairs. Located near both Georgian College and Royal Victoria Hospital, it is ideal for first-time home buyers or investors. This property offers an ensuite laundry, a large open-concept living room and kitchen, and one outdoor parking space. Conveniently located with easy access to Highway 400. Carpet free home! (id:63008)
167 Glenlake Boulevard
Collingwood, Ontario
IMMACULATE 4 MONTH SKI SEASON LEASE; BASEMENT APARTMENT INCLUSIVE OF ALL UTILITIES!! Spacious and bright this basement apartment is located in a peaceful sought after location of desirable properties only minutes from Collingwood and the private ski clubs. Fully equipped Kitchen with stainless appliances and Dining area. Relaxing Living Room space with electric fireplace and bright window letting natural light flow in. Primary Bedroom with electric fireplace and oversized walk-in closet. 2nd Bedroom and a 4PC Bathroom. Full use of laundry washer/dryer. Driveway parking for at least 4 vehicles. Non smoking/No Pets. Damage Deposit $2,000. (id:63008)
60 Rice Avenue Unit# 20
Hamilton, Ontario
Welcome to 60 Rice Ave Unit 20, Hamilton! This beautifully maintained 2+1 bedroom, 2 bathroom bungalow offers 1,105 sq. ft. of open-concept living space (above grade) in a quiet, well-managed condo community. Enjoy the convenience of main floor laundry, an attached garage with private driveway, and sliding patio doors that lead to a private backyard—perfect for relaxing or entertaining. The bright open-concept layout features a functional kitchen that flows into the living and dining areas, along with two spacious main-floor bedrooms. The primary bedroom includes ensuite privileges and large closets, offering both comfort and functionality. The large finished basement adds a versatile third bedroom or office, a second full bathroom, and plenty of storage. Condo living means less stress, with a monthly fee of $440 covering building insurance, common elements, ground maintenance/landscaping, snow removal, and water. Located in a desirable West Hamilton Mountain neighbourhood close to shopping, parks, transit, and all amenities, this home is perfect for downsizers, first-time buyers, or anyone seeking a low-maintenance lifestyle. Move-in ready and waiting for you! (id:63008)
62 Golden Acres Drive
Smithville, Ontario
Spacious 1,240 sq. ft. home with attached garage, offering great comfort and functionality inside and out. Features include a bright living space, durable engineered hardwood and vinyl flooring, and plenty of storage solutions. The garage is equipped with modular shelving, a ceiling fan, a 220V digital heater, and a 60-amp breaker line for extra power needs. Outdoors, enjoy a custom stainless steel fire pit and a landscaped yard designed for year-round use, backing onto greenspace for added privacy. Added value comes with extra flooring materials, spare shingles, and additional appliances to support easy maintenance and convenience. A practical home that’s ready for everyday living. Garage and home was newly renovated in 2021, roof was replaced in 2020. (id:63008)
115 Marlborough Avenue Unit# 3
Kitchener, Ontario
This upgraded unit backs directly onto Admiral Park with convenient park access, located in a highly desirable location. This 2-bedroom unit has a private entrance, separate metered hydro and a shared laundry facility. A unique feature of this property is the elongated single car garage included with the unit. Ideally located near transit, parks, hospital, and major amenities. (id:63008)
162 Solomon Crescent
Hamilton, Ontario
Welcome to this beautiful 5-level backsplit located in a great family-friendly neighbourhood! This spacious home offers 4 bedrooms, 2 full bathrooms, and a fully finished layout featuring two kitchens, perfect for extended family or in-law potential. Enjoy cooking in the modern kitchen with granite countertops, and relax in the large living areas spread across multiple levels for added privacy and comfort. Step outside to a deep backyard with a new patio deck (2025) — ideal for summer entertaining. Major updates include a new furnace (2025), offering peace of mind for years to come. With plenty of space and potential, this home is perfect for a growing family looking for both comfort and value in a great location close to schools, parks, and amenities. (id:63008)
132 Dorothy Drive
Blue Mountains, Ontario
GRAND LIVING By GEORGIAN PEAKS & THE GEORGIAN BAY CLUB! This stunning 4,096sq ft home offers luxurious living at every turn. Arguably the best lot in The Summit Community and boasts over $400,000 in upgrades! The open front foyer looks into the sun-soaked great room with soaring 18ft vaulted ceilings. Settle down après beside the indoor gas fireplace or step out to the screened in 3 season room and cozy up to the fireplace with hill views. The open and airy main level offers a gourmet's kitchen with a WOLF 6-burner gas stove, Panelled Sub-zero fridge, Wine Cooler, Panelled Dishwasher and a large island with seating. Truly an entertainer's delight. Wake up in the morning and take in the stellar mountain vistas from the primary bedroom's oversized windows. The second floor offers 4 additional sizeable bedrooms, one with its own ensuite. Don't miss out on this fabulous property! Ultimate lifestyle living by the Peaks and The Georgian Bay Club. Easy access to Blue Mountain Village and the ski resort only a 10-minute drive away. Downtown Collingwood is less than 20 minutes from your doorstep, and Craigleith and Northwinds Beach are a mere 5-minute drive, making this location an all-season retreat. Not to be missed (id:63008)
201 Division Street
Georgian Bluffs, Ontario
Welcome to this spacious 3+1 bedroom, 2-bath home located on a quiet dead-end road in the heart of Shallow Lake. Perfect for families; this property offers a functional layout with plenty of room to grow. The main level features a bright and inviting living space, a well-equipped kitchen and a dining area. With easy access to the large deck it is ideal for entertaining or enjoying peaceful evenings outdoors. Cozy up to the new tiki-bar and enjoy your favourite beverage. The lower level provides an additional full bathroom, bedroom and versatile living space, perfect a recreation room or having guests. A detached 2-car garage offers ample storage and workspace for vehicles, tools, or hobbies. Nestled in a friendly community, this home combines the best of small-town living with the comfort of a spacious property, making it an excellent choice for your next move. (id:63008)
15 Queen Street S Unit# 714
Hamilton, Ontario
Experience luxury living at its finest on the 7th floor of Platinum, an exceptional building nestled in the heart of downtown Hamilton. Boasting a generous 694 square feet of living space, suite offers a sophisticated yet functional layout with 2 bedrooms, 1 bathroom, and a terrace with stunning escarpment views. Step into a world of elegance with features such as quartz countertops, vinyl plank flooring, and lofty 9-foot ceilings, creating an ambiance of refined living. The open-concept design floods the space with natural light, creating an inviting atmosphere ideal for both entertaining guests and unwinding after a long day This spacious unit includes: * A/C *stainless steel appliances * Laundry * Situated in the vibrant downtown core, Platinum offers unparalleled access to a myriad of amenities, including trendy pubs, cozy cafes, upscale restaurants, and essential services, all just steps away from your doorstep. Additionally, the Hamilton GO Centre and the forthcoming LRT are within walking distance, providing effortless connectivity to the rest of the city and beyond. For those pursuing higher education or medical care, Platinum's prime location places it mere minutes from McMaster University, Mohawk College, St. Joseph’s Health Centre, and the 403 highway, making it an ideal residence for students, professionals, and families alike. (id:63008)
695 Coronation Boulevard Unit# 9
Cambridge, Ontario
In the Coronation Medical Centre - Professional office space in prime location directly across from Cambridge Memorial Hospital with plenty of parking. (id:63008)
36 Cheever Street
Hamilton, Ontario
Welcome to 36 Cheever Street! This 3 Bedroom, 1 Bath detached home offers a practical layout with an updated kitchen featuring granite counters and stainless steel appliances and a partially finished basement. Parking for two cars is available at the rear of the property with alleyway access. Located in a convenient area with a high walk score, easy access to transit and close to all amenities. A great opportunity for buyers looking to add their own touches and build value. Come have a look, you'll be happy you did! (id:63008)
403 Smith Avenue
Burlington, Ontario
This tastefully renovated century farmhouse sits on one of the most sought after streets in downtown Burlington, offering a truly unique opportunity on a premium park like 60 x 181 ft lot adjacent to the waterfront trail and bike path. This 3 bedroom, 3.5 bathroom home features hardwood floors, exposed brick, skylights and pot lighting that add warmth and character throughout. The main level features a beautiful primary bedroom with a spa inspired 5 piece ensuite and a large walk in closet with stacked washer and dryer. The open concept kitchen includes stainless steel appliances, marble counters, tile backsplash and under cabinet lighting. Enjoy the formal dining room with exposed brick, vaulted ceiling and a rough in wet bar, perfect for entertaining. Along the back is an inviting family room with custom built ins, a charming office or reading nook, and a powder room overlooking the expansive fully fenced backyard. The upper level offers 2 bedrooms and a full bathroom, ideal for kids or guests. The finished lower level provides even more flexibility, featuring a comfortable rec room or home office along with a 3 piece bathroom. There is inside access to the spacious 1.5 car garage with a bonus fully finished kids retreat above, complete with electric fireplace and AC. The driveway provides parking for 4 cars. Steps to schools, parks, Lake Ontario, Spencer Smith Park, the YMCA, performing arts centre, library, shops and restaurants, this home offers an unmatched walk-able lifestyle in downtown Burlington. (id:63008)
113 Catharine Street N Unit# 4
Hamilton, Ontario
1 Bedroom 1 Bathroom Unit to lease in clean well maintained building. Open concept living and kitchen area featuring light vinyl floorings, quartz counter top in the kitchen and stainless steel appliances including gas range and a dishwasher. In unit laundry for added convenience. Large recessed windows let plenty of light into the unit. Enjoy a little outdoor hideaway just off the main entry. Perfect for morning coffee or after dinner treat. Gas included in lease price. Parking available. Enjoy fantastic walkability. 8 minutes walk to Hamilton General, 5 min to James ST N shopping, cafes and restaurants. 10 minutes by transit to McMaster University. Unit available starting December 1st. (id:63008)
1 Redfern Avenue Unit# 228
Hamilton, Ontario
WELCOME TO THIS ONE BEDROOM UNIT WITH MANY UPGRADES THROUGHOUT, OPEN SPACE BRIGHT LIVING ROOM, STAINLESS STEEL APPLIANCES, LARGE KITCHEN ISLAND WITH QUARTZ COUNTERTOP, IN SUITE LAUNDRY. ONE UNDERGROUND PARKING, COMMON AREAS INCLUDE COURTYARD, BBQ PARTY ROOM, GYM, GAME ROOM AMD MANY MORE. THIS HOME IS LOCATED IN THE HEART OF WEST MOUNTAIN. MUST SEE! (id:63008)
60 Devonglen Drive
Kitchener, Ontario
Welcome to this modern 3 bedroom, 2 bathroom raised bungalow in a desirable Kitchener neighbourhood. The open concept living and dining area features large windows that bring in plenty of natural light, flowing into a contemporary kitchen equipped with stainless steel appliances, an island with seating, and abundant counter space and storage. All bedrooms are generously sized with excellent closet space. The lower level offers even more living area, including a spacious rec room and a versatile office that can function as a fourth bedroom, playroom, media room or hobby space. A standout feature of the property is the large backyard, complete with an inground pool, new pergola and updated fencing, creating an ideal space for outdoor enjoyment. This home has been well maintained with numerous updates including the furnace, AC, patio door, front living room window and water softener in 2015, the washer and dryer in 2020, remaining windows throughout the home in 2022, the fridge, dishwasher, owned water heater, front door and roof in 2023, and the stove, new pool liner, pergola installation and new backyard fencing in 2024. This move-in ready home offers modern finishes, flexible living spaces and a fantastic outdoor retreat. (id:63008)
150 Benziger Lane
Stoney Creek, Ontario
Executive style 2 storey end unit townhome with double car garage and large 4 car driveway. Three bedrooms, 2.5 Baths, finished basement, large backyard, new Costco shopping centre around the corner, steps from Winona Peach Festival, community parks, and above ground pool! Come and see! (id:63008)

