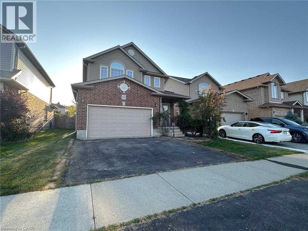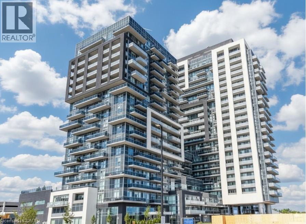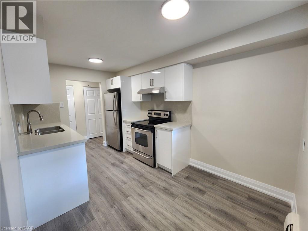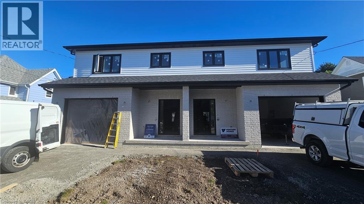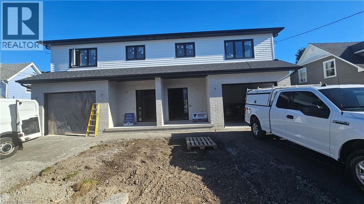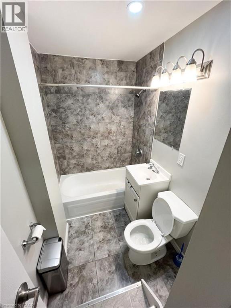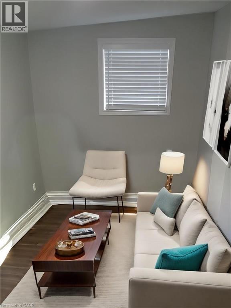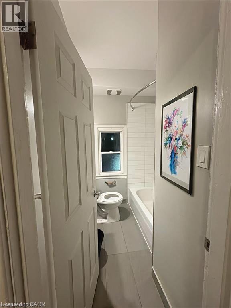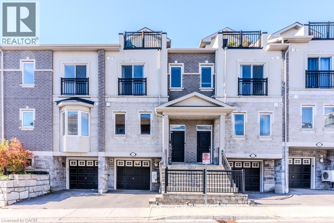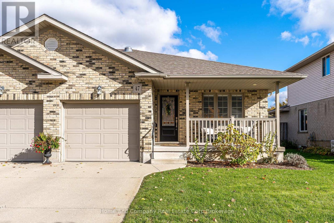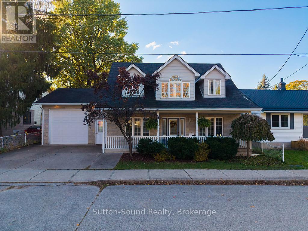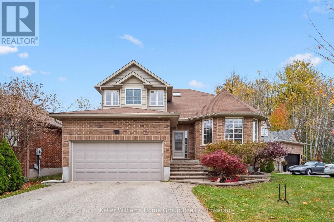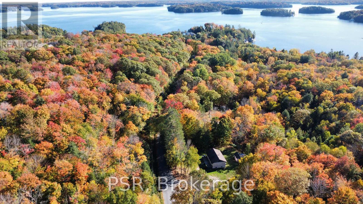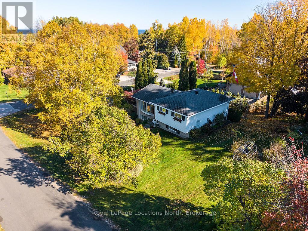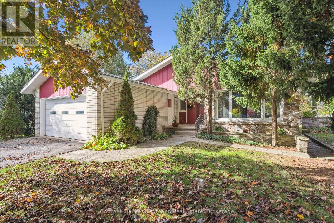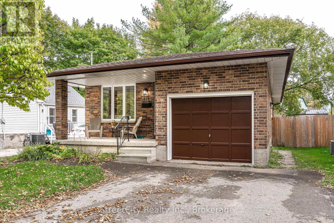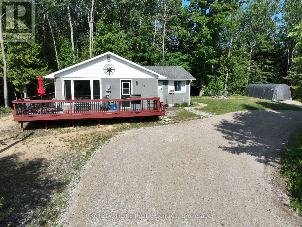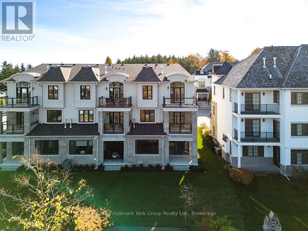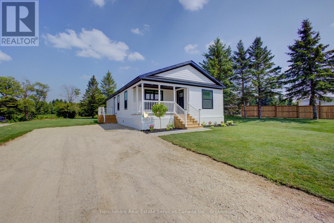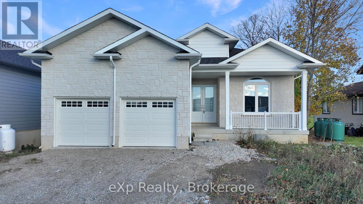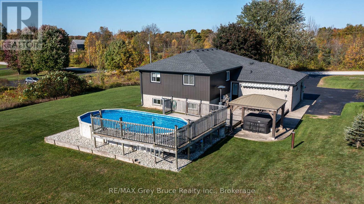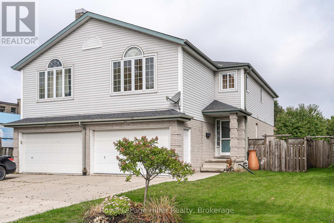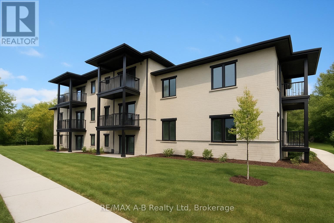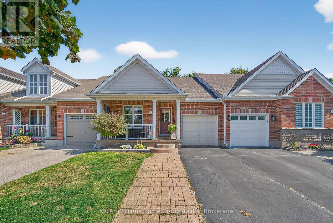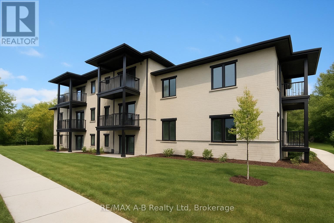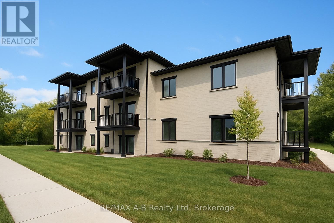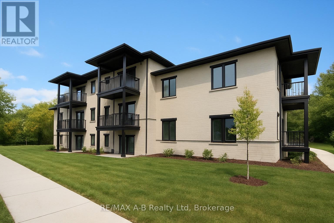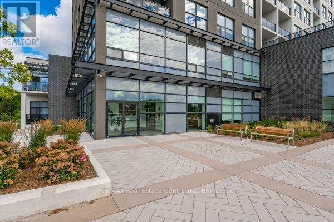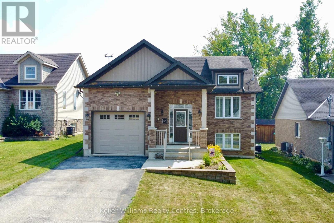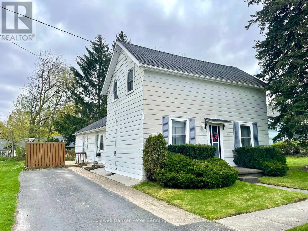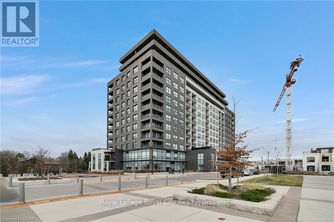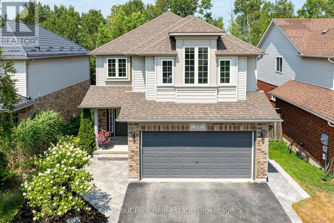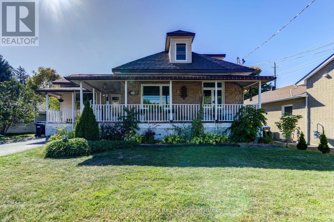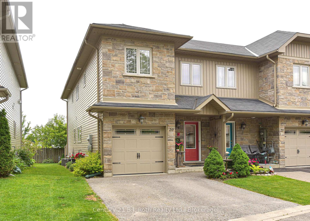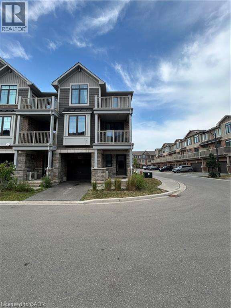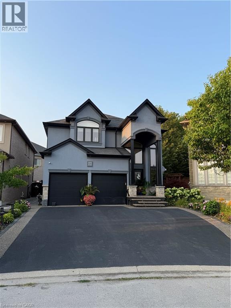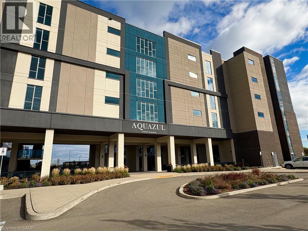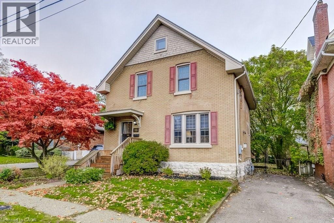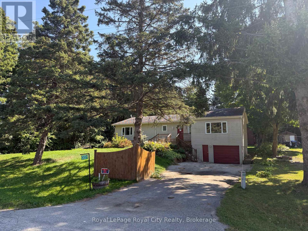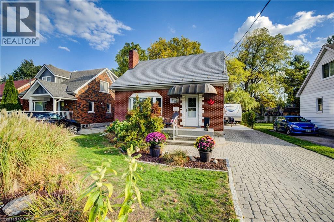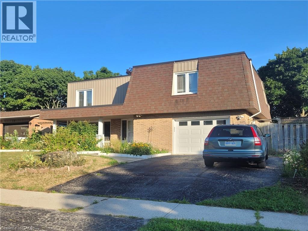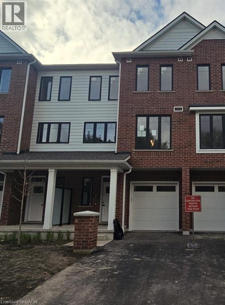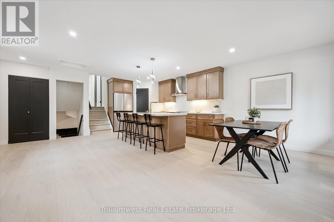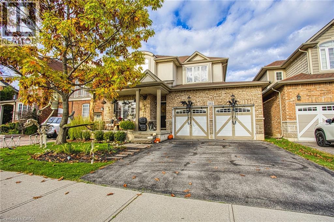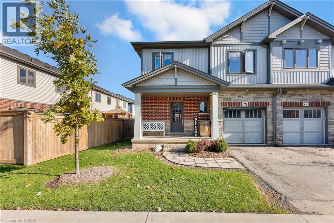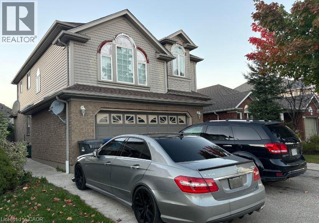1353 Old Zeller Drive
Kitchener, Ontario
Welcome to 1353 Old Zellers Drive, Kitchener! This beautiful 3-bedroom, 4-bath home with a double garage and finished basement is located in the sought-after Lackner Woods community. The open-concept main floor features an updated kitchen with 2025 quartz countertops and backsplash, stainless steel appliances, and new hardwood floors in the living/family room. Upstairs offers three spacious bedrooms, including a primary suite with a 4-piece ensuite and walk-in closet, plus another full bath. New windows (2024) for two bedrooms. The finished basement includes a large rec room, 2-piece bath, laundry room, and cold room with new shelving. Enjoy peace of mind with a new furnace (2020) and hot water heater (2025). Outside, the fully fenced backyard boasts a vegetable garden and grapevine-covered deck, perfect for summer BBQs. The front yard features a fruit tree and vibrant flowers. Close to Eden Oak Park, the Grand River, top-rated schools, shopping, and Highway 8/401, this home combines comfort, style, and convenience. Book your private showing today! (id:63008)
2087 Fairview Street Unit# 2110
Burlington, Ontario
Discover modern living in this beautifully upgraded 1-bedroom condo, ideally located beside the GO Train and GO buses, Walmart, and public transit. This unit includes 1 underground parking space and 1 locker for added convenience. Residents enjoy access to exceptional amenities, including an indoor pool, state-of-the-art fitness centre, rooftop patio, indoor basketball court, and 24-hour concierge/security. The stylish kitchen boasts quartz countertops, an undermount sink, and stainless-steel appliances, complemented by 9-foot ceilings and laminate flooring throughout. A spacious balcony offers stunning south, north, and east views. Minutes from Mapleview Shopping Centre, Costco, highly rated schools, Spencer Smith Park, the Burlington waterfront, restaurants, and major highways, this property offers the perfect blend of comfort, lifestyle, and location. (id:63008)
2 Normandy Drive Unit# 3
Guelph, Ontario
** ONE MONTH FREE ON A 13 MONTH LEASE *** Fully renovated ALL INCLUSIVE 2 bedroom apartment for rent located in a well kept & quiet apartment building & located just minutes away from Downtown Guelph, ON. This unit is roomy, & the entire unit has recently been FULLY renovated from top to bottom. FEATURES: Stainless steel appliances, new cabinetry, quartz countertop and backsplash, lots of storage space, laundry available in building, 1 parking (additional parking is available), Locker also available. (id:63008)
45 B Howard Street
Hagersville, Ontario
Welcome to this stunning, brand new 1,887 sq. ft. semi-detached home crafted by renowned builder Venture Homes, situated in an established Hagersville neighbourhood. Featuring a bright and spacious main floor with engineered hardwood, this home offers large principal rooms perfect for entertaining and family life. The chef’s kitchen boasts quartz countertops, an island, stylish backsplash, under-cabinet lighting, and soft-close cabinetry. Upstairs, three oversized bedrooms await, including a primary suite with a huge walk-in closet and a convenient ensuite bath. Enjoy the practicality of a second-floor laundry room and a total of three modern bathrooms. Additional upgrades include central air, an insulated garage with automatic opener and a 10’ wide door, a covered front porch, elegant wood railings with steel balustrades, 5” baseboards throughout and ideally situated on a 140’ deep lot offering rear access from a rear alley. Attractive financing guaranteed 3.99% for 3-5 yr mortgages 25 yr amortization OAC. The home is Tarion-certified for peace of mind, and the location is unbeatable—close to schools, shopping, and the hospital. Move-in ready with no disappointments! (id:63008)
45 A Howard Street
Hagersville, Ontario
Welcome to this stunning, brand new 1,887 sq. ft. semi-detached home crafted by renowned builder Venture Homes, situated in an established Hagersville neighbourhood. Featuring a bright and spacious main floor with engineered hardwood, this home offers large principal rooms perfect for entertaining and family life. The chef’s kitchen boasts quartz countertops, an island, stylish backsplash, under-cabinet lighting, and soft-close cabinetry. Upstairs, three oversized bedrooms await, including a primary suite with a huge walk-in closet and a convenient ensuite bath. Enjoy the practicality of a second-floor laundry room and a total of three modern bathrooms. Additional upgrades include central air, an insulated garage with automatic opener and a 10’ wide door, a covered front porch, elegant wood railings with steel balustrades, 5” baseboards throughout and ideally situated on a 140’ deep lot offering access from a rear alley. Attractive financing guaranteed 3.99% for 3-5 yr mortgages 25 yr amortization OAC. The home is Tarion-certified for peace of mind, and the location is unbeatable—close to schools, shopping, and the hospital. Move-in ready with no disappointments! (id:63008)
70 Victoria Avenue Unit# 3
Hamilton, Ontario
Cozy 1-bedroom apartment with approx. 450 sq ft of living space in a character-filled brick building near Claremont Access. Includes modern appliances (fridge, stove, dishwasher) plus coin laundry on-site. Window A/C and forced-air heating provide year-round comfort. Parking available. Pet-friendly and ready for immediate possession in Hamilton’s Stinson neighbourhood. (id:63008)
70 Victoria Avenue S Unit# 6
Hamilton, Ontario
Charming and affordable 1-bedroom unit in a century-old brick residence in Corktown. This compact apartment offers approx. 379 sq ft of efficient living space with forced-air gas heating. Centrally located near Main St. E. and downtown transit. Immediate possession available. Tenant pays utilities, water included. Ideal for students or professionals seeking budget-friendly living in Hamilton Centre. (id:63008)
72 Victoria Avenue S Unit# 202
Hamilton, Ontario
Bright apartment in the Stinson neighbourhood, featuring central air, in-building laundry, and a full appliance package including fridge, and microwave. On-site parking available (up to 8 spaces). Smoke-free building. Immediate possession makes this a convenient option for families, couples, or working professionals looking for urban living close to trails and local amenities. (id:63008)
4 Dunsley Way
Whitby, Ontario
Welcome to 4 Dunsley Way, a beautifully designed stacked townhome that combines modern comfort with an inviting sense of ease in one of Whitby’s most desirable neighbourhoods. Step inside and you’ll immediately feel how the open-concept main level flows naturally from the bright living area to the contemporary kitchen, with large windows that allow natural light to stream in throughout the day. The second level continues this airy, light-filled atmosphere, offering two comfortable bedrooms, laundry and a full bathroom thoughtfully positioned for privacy and function. The primary suite sits entirely on the third level, creating a peaceful retreat all your own, complete with an elegant ensuite and a private balcony, the perfect place to start your morning or unwind at the end of the day. With three bedrooms, three bathrooms, and an attached garage, this home is designed for real living: simple, comfortable, and beautifully appointed. The location adds even more to love; situated in a friendly and walkable community close to everything you need. Minutes to Highway 401, 412, and 407 for effortless travel across Durham and into Toronto, and just a short drive to the Whitby GO Station for convenient commuting. You’ll also enjoy easy access to top-rated schools, parks, trails, community centres, and an exceptional variety of convenient everyday amenities including Metro, Farm Boy, LCBO, Starbucks, restaurants, and local shops. Ideal for first-time buyers, those looking to downsize without compromise, or anyone seeking a stylish, low-maintenance home in a well-kept and well-connected area. 4 Dunsley Way offers the perfect blend of comfort, convenience, and neighbourhood lifestyle. It’s the kind of home that feels instantly welcoming bright, warm, and ready for its next chapter to be lived in and loved. (id:63008)
47 Gregory Crescent
Stratford, Ontario
47 Gregory Crescent - This semi-detached bungalow truly has it all! One-floor living doesn't get much better than this. Step inside to a bright, open-concept layout featuring a stunning white kitchen that seamlessly flows into a cozy living room, complete with a corner gas fireplace, to add to the warmth of the room. The freshly painted primary bedroom offers a walk-in closet and a lovely 3-piece ensuite with a walk-in shower. Convenience is key with a main-floor laundry room-no stairs required! You'll also find a versatile second bedroom on this level, perfect as a guest room, den, or sitting area, along with a handy 2-piece bath. The lower level is just as impressive, boasting a beautifully renovated rec room with a wet bar and a modern 4-piece bathroom-ideal for entertaining or hosting guests. Enjoy your morning coffee on the back deck and unwind in the evening on the charming covered front porch. The fully fenced yard, attached garage, and desirable Stratford neighbourhood make this home a true gem. Just steps from the Golf and Country Club and moments from the scenic Avon River park system - this is your chance to make 47 Gregory Crescent your new home! (id:63008)
846 4th Avenue A W
Owen Sound, Ontario
This Beautiful Custom Built Cape Cod-Style home is the perfect home for a growing family and entertaining friends. On a quiet street, in a peaceful west side neighbourhood, this 2 story home offers 4 bedrooms, 3.5 baths and an abundance of living space. The backyard oasis features an in-ground swimming pool, hot tub, covered patio and a tiki bar pool house for summer fun. The main floor open concept boasts living room with fireplace and kitchen with glass sliding door to back covered patio. The main floor primary bedroom, filled with natural light includes an ensuite, walk-in closet and direct access to backyard and hot tub. The attached heated garage enters into the massive mudroom with laundry and 2 pc bath, great to receive snowy boots or wet swimmers! The upstairs offer s 3 more bedrooms, full bath and additional living space. The downstairs is yet another great entertainment area showcasing a family room with gas fireplace and wet bar. Only a few minutes walk to school, downtown amenities and trails, this stunning home might be just what you are looking for. (id:63008)
616 Black Street
Centre Wellington, Ontario
Exceptional 4-Bedroom Family Home Backing Onto Green Space in Fergus. Welcome to this beautifully maintained 2,480 sq ft two-storey home, ideally situated on a premium lot backing onto green space for added privacy and serene views. The fully fenced backyard features a deck prepped for a hot tub, along with a garden shed for convenient outdoor storage. Inside, you'll find a well-designed layout offering formal living and dining areas, along with a spacious open-concept kitchen, breakfast area, and family room. The family room includes a cozy gas fireplace and walkout to the backyard deck, perfect for entertaining or relaxing year-round. Upstairs, the home boasts four generous bedrooms and hardwood and tile flooring throughout - with carpet only on the staircase for added comfort and safety. The lower level is a true entertainer's space, featuring a custom bar, built-ins, bookshelves, and projector setup - ideal for movie nights or game day gatherings. (Basement photos to be added soon - you won't want to miss this space!)Additional features include a double car attached garage with heat and extra storage, main floor laundry and a great location close to parks, trails, schools, and amenities. (id:63008)
1094 Morinus Road
Muskoka Lakes, Ontario
Tucked away in the heart of Minett, this charming 2-bedroom, 1-bath home offers the perfect blend of privacy, potential, and Muskoka living. Ideal for first-time homebuyers or anyone seeking a peaceful retreat, this property delivers both comfort and opportunity. Surrounded by mature trees and set back from the road, you'll enjoy ultimate privacy while still being just a short bike ride to the nearby beach, the perfect spot for swimming, picnics, and taking everything in Lake Rosseau has to offer. Inside, the home features a bright main floor with an open-concept layout, cozy living area, and a brand-new furnace providing efficiency and peace of mind for all-season comfort. The unfinished walkout basement is a blank canvas - ready to be transformed into additional living space, a rec room, or a guest suite. Whether you-re looking to enter the Muskoka market, downsize into nature, or invest in a property with long-term potential, this Minett gem checks all the boxes. Your Muskoka lifestyle begins here, quiet, close to the water, and full of promise. (id:63008)
15 Wellington Street S
Blue Mountains, Ontario
Lovingly built and cherished by the same family for over 50 years, this is the first time this wonderful Thornbury home has been offered for sale. Set on a generously sized corner lot in one of Thornbury's most desirable neighbourhoods, the property is surrounded by mature trees, lush gardens, and natural privacy-a true in-town oasis. This four-bedroom family home is ready for its next chapter. The spacious driveway offers parking for the whole family, along with an attached garage for convenience during winter months. Inside, the four-level back split layout provides functional and flexible living spaces for every stage of family life. The main level features inside access to the garage and a large, inviting family room with expansive windows-perfect for a rec room, kids' hangout, or cozy movie nights. Upstairs, the second level includes a generous bedroom, a modern 3-piece bath with glass shower, laundry room, and plenty of storage space. The third level opens up to a bright and welcoming living room with a beautiful bay window overlooking the treetops, creating a warm, elevated atmosphere. Step out to the spacious outdoor terrace above the garage-ideal for morning coffee or evening entertaining. An updated kitchen with timeless white cabinetry, ample storage, and an eat-in dining area completes this level. On the top floor, you'll find three excellent-sized bedrooms and a generous 4 pc bath. Each room enjoys generous natural light and views of the surrounding greenery. Outside, the property shines with mature landscaping, vibrant gardens, and a charming garden shed for tools and toys. Located in a highly sought-after neighbourhood, you're just steps from downtown shops and restaurants, Georgian Bay, parks, schools, and trails. A rare opportunity to own a beloved family home in the heart of Thornbury - ready for new memories to be made. (id:63008)
25 Oak Street
Guelph, Ontario
Mature, treed 75 x 143' Lot in quiet, family friendly neighbourhood. Solid 1400+ sq ft Bungalow with with full basement, 2-car garage and fully fenced yard. This well-loved home has been in the family since 1977, an era when pride of ownership meant everything and heart & soul were preserved for future generations. For the discriminating buyer who appreciates the "good bones" of older homes, you're apt to find some charming 'vintage funk' here, something not to be found in newer homes. Short steps from the neighbourhood park & playground, and very walkable along quiet streets to elementary schools, both Public and Catholic. Enjoy lazy summer days in your sheltered back yard or in the cool shade of your spacious lanai. Easy walking distance to Campus Estates Shopping Centre, university campus and all the amenities offered on Stone Road. With three bedrooms on the main level, the full basement makes this home very adaptable with bonus living space to spread out according to your family needs. I'm told it's a neighbourhood where neighbours are still neighbourly, where families put down roots, build community, and resist uprooting, instead moving more family into the neighbourhood as opportunities arise. Take advantage of a great opportunity before the market swings into full gear again! It's a great time to make your move. This one needs to be seen to be appreciated! (id:63008)
525 Albert Street
Stratford, Ontario
Owners would love to have an early December closing on this very nice 3 + 1 bedroom, 1 + 1 bathroom bungalow located close to East End malls. This home has been beautifully maintained and is immaculate. It has an attached single-car garage and all shelving in the garage is included in the purchase price. The large eat-in kitchen has good cupboard space. Newer flooring throughout much of main floor and lower level. Three bedrooms on main floor and one in the lower level make this the ideal family home. One of the main floor bedrooms is currently used as a pantry. Back bedroom on main floor offers a door to the deck and spacious backyard. The lower level has a large family room with electric fireplace. Also in lower level are the laundry area and a three-piece bathroom. All appliances except the microwave are included. The washer was new in 2023. The remaining appliances were included when the current owners purchased the home in 2016 so they are unaware of the ages. However, they are all in good working order at this time. If there is furniture of interest, please feel free to inquire about it. Listing Agent has a list of available items for sale. Water heater is rental $45.24/mo. Water softener/reverse osmosis system/chlorine filter are on a rental plan at $95.97/mo. for all three items. Most recent gas bill was $28. These folks are doing a long-distance move from this area and would love to not have to move their furniture if it can be avoided. Certain items are being included in purchase price and those items are all in lovely, clean condition. While an early December closing would be desirable, dates can be negotiated. Home is priced well to sell quickly. (id:63008)
12 Pierce Street S
South Bruce Peninsula, Ontario
Imagine life in this fully furnished 3-bedroom, 1.5-bath bungalow in Oliphant, just minutes from sandy beaches, Sauble Beach, and the charm of Wiarton. Welcome to 12 Pierce Street, a charming bungalow tucked away on a quiet dead-end road in the heart of Oliphant. Sitting on a generous 130' x 137' lot, this move-in ready property is perfect as a year-round home, weekend retreat, or investment. Inside, the bright open layout features large picture windows, an inviting blue kitchen, and two cozy living areas - one with walkout access to a wraparound deck and patio, ideal for entertaining. The home is carpet-free, fully furnished, and built on a solid insulated foundation (2017), offering comfort and peace of mind. Recent updates include a new front door (2025), three insulated bay windows by Vandolders Owen Sound (2025), upgraded electrical panel (2024), new plumbing, shingles (2017), and septic system (2017, pumped and inspected 2024) with municipal water. Outside, enjoy a circular driveway, fire pit area, 8x8 shed with hydro, and a Shelter Logic garage. The location is unbeatable: bike to Oliphants sandy beaches and shallow waters, or take a 10-minute drive to Sauble Beach or Wiarton for dining, shopping, and year-round activities. This Oliphant bungalow offers space, updates, and a prime location close to Lake Huron. (id:63008)
5-11 Bay Street E
Blue Mountains, Ontario
Experience Unmatched Luxury Living on Georgian Bay Welcome to this stunning, brand-new luxury residence perched above the Beaver River with sweeping panoramic views of Georgian Bay. From sunrise to sunset, immerse yourself in natures beauty from the comfort of your private balcony perfect for relaxing with your favorite drink as the day winds down. Designed to impress, this exceptional home combines elegance and functionality through its open-concept layout and thoughtfully curated details. At the heart of the home, a gourmet kitchen offers the ideal space for both entertaining guests and enjoying everyday meals. Spanning three levels and accessible by a private elevator, this home ensures convenience and comfort throughout. The second floor features four generous bedrooms, a full laundry room, and two beautifully designed bathrooms. Retreat to the third-floor master suite your personal sanctuary with breathtaking views that greet you every morning. Surrounded by the natural splendor of Georgian Bay, this extraordinary property is truly a gem. Discover a lifestyle defined by luxury, comfort, and connection to nature. (id:63008)
212 Spruce Drive
West Grey, Ontario
Welcome to the sought after lot 212 in White Tail Modular Home Park. This beautiful home sits on a great lot backing on the stunning countryside and a forest filled with wildlife. The large open concept design features a gourmet style kitchen with island and stainless steel appliances. The master suite offers an oversized walk in closet and ensuite. There is also a second bedroom, bathroom and laundry room. Perfect for retiring or first time home owners. This home comes with a 30 year land lease and a builder warranty. Paved driveway is included in the price. Buyer can build a single car garage and/or tool shed at their expense. P (id:63008)
221 Forler Street
West Grey, Ontario
This Beautiful, Open Concept Bungalow Is The Perfect Combination Of Modern Design And Luxurious Living. This Gorgeous Home Is ~3000 Sq. ft. (1630 Sq. ft. Above Grade + Finished Basement). Enjoy Plenty Of Living Space With 4 Bedrooms (2 Main + 2 Basement) And 3 Bathrooms (2 Main + 1 Basement). The Main Floor Features A Gorgeous Kitchen With Quartz Countertops And A Large Island With Breakfast Bar. The Entire Home Is Carpet Free. With 10' Ceilings Through Main Floor And High Basement Ceilings, This Home Is Perfect For Entertaining. Attached 2 Car Garage With Ample Driveway Space. Located Just 10 Minutes From Hanover In The Village Of Neustadt, Enjoy A Quick Drive To Sulphur Spring Conservation Area, Waterfalls, Neustadt Springs Brewery, And More. Don't Miss Out On The Opportunity To Make This Stunning Bungalow Your Own! (id:63008)
200050 10 Side Road
Georgian Bluffs, Ontario
Welcome to 200050 Sideroad 10, Georgian Bluffs a raised bungalow on a beautiful 1.5-acre lot, offering country charm and outdoor living at its best. Enjoy summer days in your above-ground pool, relax on the spacious property, and take in the peace and privacy of rural living. Inside, the raised bungalow design fills the home with natural light. The main level features a functional kitchen with instant hot water tap, a dining space and living room, 3 well-sized bedrooms, with a cheater ensuite bathroom & heated towel bars. The lower level provides additional living space perfect for a recreational room, guest room or hobby space. The yard is ideal for entertaining, gardening, or play, this property offers something for everyone. Newly built (2023) 20x20 detached garage with a concrete floor. Siding, soffit and eavestrough 2021, Roof 2021, Boiler 2021, all doors replaced in 2023 including garage door. Located just minutes from Owen Sound, you'll love the convenience of town amenities while still enjoying the quiet of Georgian Bluffs. This property is the perfect balance of comfort, recreation, and rural lifestyle ready for your next chapter. (id:63008)
416 Brunswick Street
Stratford, Ontario
Welcome to this great family home, perfectly situated within easy walking distance to both the renowned Stratford Festival and the expansive park system. This well-appointed semi-detached residence boasts a variety of desirable features, including a bright and versatile bonus family room conveniently located above the garage, providing extra space for relaxation or entertainment. The interior offers a comfortable layout with 3 generously sized bedrooms, complemented by 3 bathrooms, ensuring convenience for the whole family. Downstairs, discover a finished rec room, ideal for leisure activities or a home theatre, while the spacious main floor provides access to the outdoors through patio doors leading to a patio/deck area, perfect for outdoor BBQ's (with gas hookup) and enjoying warm weather. The property also features a fully fenced backyard, offering a safe and private space for children and pets to play. Furnace 2024, Gas Stove 2025, Washer/Dryer 2023. The location is truly exceptional, with easy access to all the amenities of the east end, as well as being close to the vibrant downtown shopping district, making this home an ideal choice for a comfortable and convenient lifestyle. (id:63008)
#3 - 428 Queen Street W
St. Marys, Ontario
Pol Quality Homes is thrilled to announce the launch of a new condominium project in St. Marys, ON. This development features beautifully designed one- and two-bedroom units. Features include: In-Suite Laundry, Hard Surface Countertops, Premium Vinyl Plank Flooring, One Exclusive Parking Space, Walking Distance to Local Amenities, Stainless steel appliance package. This project presents exceptional opportunity for first time home buyers looking to enter the real estate market or investment opportunities, especially for clients seeking strong cash flow potential! Construction is already underway, with Phase 1 expected to be completed by the end of 2025. Secure your unit today and take advantage of this incredible opportunity. Contact us for more details or to schedule a consultation. (id:63008)
89 Schroder Crescent
Guelph, Ontario
Welcome to 89 Schroder Crescent, a beautiful bungaloft home that offers both functionality and lifestyle in one of Guelph's most established neighbourhoods. Designed with convenience in mind, the main floor has an open layout featuring a spacious living and dining area, a bright kitchen, and a primary bedroom with ensuite bathroom. The opportunities are endless with the upstairs loft area, providing another living space, bedroom and 3pc bathroom. Downstairs in the basement there is even more living space with a large recreation room, bar area, third bedroom and another 3pc bathroom. The basement is a walkout and provides direct access to the gorgeous backyard that backs onto green space. Located within steps to schools, shopping, parks, and trails this property offers it all. (id:63008)
#6 - 428 Queen Street W
St. Marys, Ontario
Pol Quality Homes is thrilled to announce the launch of a new condominium project in St. Marys, ON. This development features beautifully designed one- and two-bedroom units. Features include: In-Suite Laundry, Hard Surface Countertops, Stainless steel appliance package, Premium Vinyl Plank Flooring, One Exclusive Parking Space, Walking Distance to Local Amenities. This project presents exceptional opportunity for first time home buyers looking to enter the real estate market or investment opportunities, especially for clients seeking strong cash flow potential! Construction is already underway, with Phase 1 expected to be completed by the end of 2025. Secure your unit today and take advantage of this incredible opportunity. Contact us for more details or to schedule a consultation. (id:63008)
#5 - 428 Queen Street W
St. Marys, Ontario
Pol Quality Homes is thrilled to announce the launch of a new condominium project in St. Marys, ON. This development features beautifully designed one- and two-bedroom units. Features include: In-Suite Laundry, Hard Surface Countertops, Stainless steel appliance package, Premium Vinyl Plank Flooring, One Exclusive Parking Space, Walking Distance to Local Amenities. This project presents exceptional opportunity for first time home buyers looking to enter the real estate market or investment opportunities, especially for clients seeking strong cash flow potential! Construction is already underway, with Phase 1 expected to be completed by the end 2025. Secure your unit today and take advantage of this incredible opportunity. Contact us for more details or to schedule a consultation. (id:63008)
#9 - 428 Queen Street W
St. Marys, Ontario
Pol Quality Homes is thrilled to announce the launch of a new condominium project in St. Marys, ON. This development features beautifully designed one- and two-bedroom units. Features include: In-Suite Laundry, Hard Surface Countertops, Stainless steel appliance package, Premium Vinyl Plank Flooring, One Exclusive Parking Space, Walking Distance to Local Amenities. This project presents exceptional opportunity for first time home buyers looking to enter the real estate market or investment opportunities, especially for clients seeking strong cash flow potential! Construction is already underway, with Phase 1 expected to be completed by the end of 2025. Secure your unit today and take advantage of this incredible opportunity. Contact us for more details or to schedule a consultation. (id:63008)
104 - 1880 Gordon Street
Guelph, Ontario
Make this gorgeous ground-floor condo located in the prestigious south end of Guelph your home. Professionally designed 2-bedroom, 2-bathroom suite with luxurious upgrades and TWO underground parking spaces. The 10' ceilings bring in more natural light and make the open-concept floor plan feel very spacious. With stunning finishes and a great layout, spending time at home is relaxing and joyful. The modern kitchen has plenty of cabinets, numerous drawers and a walk-in pantry for additional storage. Undermount lighting, built-in stainless steel appliances, a stylish backsplash, and a large island complete the kitchen. The spacious dining area overlooks the living room. A cute living room with large sliding doors leads to a private balcony. Enjoy a morning coffee or afternoon tea in your secluded outdoor space. The large primary bedroom has a walk-in closet and a luxurious ensuite bathroom with a floor-to-ceiling glass shower and heated flooring. With glass sliding doors that open up to the living/dining room, you will be pleased with the functionality of a second bedroom. With a Murphy bed already installed, it can be used as an office and/or a bedroom. The main 4-piece bath with heated floors and in-suite laundry completes this suite. Quartz counters and hardwood flooring throughout, crown molding, and pot lights are a bonus. This building has amazing amenities. With an HD golf simulator, a very well-equipped gym, a guest suite, bicycle storage, and a gorgeous 14th-floor resident lounge with a separate bar area, games room, and a balcony with panoramic views and great scenery. If you are expecting more guests, you can also book the building's guest suite. Located in Guelph's desirable south end, this beautiful condo is just steps away from great shopping, restaurants, banks, and cinema. Easy access to HWY 401 and on a bus route to UoG. (id:63008)
275 South Street E
West Grey, Ontario
Welcome to this 2009 raised bungalow in the charming town of Durham! From the moment you step inside, the spacious foyer with high ceilings sets the tone for this bright and inviting home. Offering 4 bedrooms and 2 full bathrooms, its perfect for families or those who love to entertain. The primary bedroom features double closets and convenient access to the cheater ensuite. The main living area boasts vaulted ceilings in both the living room and kitchen, creating an open and airy feel. The kitchen includes appliances and offers a walkout to a partially covered deck ideal for summer barbecues or enjoying morning coffee outdoors. The attached single-car garage comes complete with a full step-up loft for extra storage, adding practicality to the homes design. Downstairs, the bright lower level provides even more living space, highlighted by a cozy new gas fireplace (2024) in the rec room. A wonderful blend of comfort and functionality, this home is move-in ready and waiting for its next owners! (id:63008)
105 Mcgivern Street W
Brockton, Ontario
Are you paying rent? Why not let your rent payments pay your mortgage payments, and have something you can all yours. This home has been treasured by the same family for over 63 years. It's available now and awaits a new family. Pull in the asphalt driveway and enter the homes side door and you will be greeted with a large mudroom and laundry room combined which leads to the kitchen, or the second door from the drive also allows you to enter into a spacious eat in kitchen that has an ample amount of cabinets, 3 piece bathroom, formal living room, primary bedroom and entertaining size family room complete the main level. Three bedrooms can be found on the upper level. The family has recently given some rooms a fresh coat of paint as well as replaced the bath and family room flooring with luxury vinyl flooring. Roof shingles are good, forced air, gas heat as well as central air conditioning. Don't miss this one! (id:63008)
1004 - 1880 Gordon Street
Guelph, Ontario
You'll love the exceptional floor plan that this 2 bedroom, 2 bath corner unit offers. Sun floods every room and you can take in morning sunrises as well as sunsets from the wrap around balcony. The kitchen is worthy of any chef and features loads of counter space, stainless appliances, stone counters and a large island that is perfect for casual meals. The adjacent dining room offers a larger space for more formal dining. The living room with its fireplace is open to the kitchen and dining room and full windows take in the southern exposure. Comfortable and nicely designed, the west-facing primary bedroom boasts a walk-in closet and a great ensuite with walk-in shower and double sinks. The second bedroom also faces west and is quite spacious. A lovely 4pc bath is conveniently located in the hallway between the bedrooms. Located in a building that offers an impressive list of amenities like a guest suite, gym, party room and golf simulator. The location can't be beat! Around the corner from groceries, library, restaurants and movie theatre. It's prime for those commuters needing easy access south towards the 401 as well. Whether starting out or downsizing, this stylish 10th floor unit with its bright neutral colour palette awaits. (id:63008)
38 - 1182 Queen Street
Kincardine, Ontario
*Open House at our model every Saturday from 12-3!* Welcome to your dream home in one of Kincardine's most exclusive private communities! The "Callaway" model is a 2-bedroom condo, with 2 full bathrooms, a gorgeous gourmet kitchen and a modern open-concept layout, this home is perfect for relaxed living or entertaining guests. Enjoy serene mornings and stunning views from your patio backing onto the Kincardine Golf and Country Club. Just minutes to the shores of Lake Huron, you'll love the peaceful surroundings and easy access to waterfront recreation, trails, and all the amenities Kincardine has to offer. Whether you're downsizing, investing, or looking for a weekend retreat, this stunning condo offers the perfect blend of luxury, comfort, and location. (id:63008)
Lot 3 119 Dempsey Drive
Stratford, Ontario
Introducing the new sales office at the stunning Knightsbridge community, where were excited to showcase the remarkable Rosalind model. Set on a premium lookout lot, this custom-built, move-in ready home offers spectacular views of the community trail and lush green space, making it a truly unique property. Designed with versatility in mind, this home features two self-contained units, each with its own kitchen, laundry, and private entrance. The upper unit presents an open-concept design with 3 spacious bedrooms, 2.5 bathrooms, and convenient upper-level laundry. The lower unit is filled with natural light, thanks to large lookout windows, and offers a cozy eat-in kitchen, 1 bedroom, 1 bathroom, and its own laundry facilities. With a flexible closing date of 30+ days, you can move in soon or explore various floor plans and exterior designs to personalize your perfect home. Custom build options and limited-time promotions are available, making this the perfect opportunity to create a home that suits your lifestyle. (id:63008)
13 Brooke Avenue
Collingwood, Ontario
Welcome to 13 Brooke Avenue in Collingwood's sought-after Georgian Meadows neighbourhood. Backing onto the trail with a private treed buffer, this 4-bedroom, 3.5-bathroom home offers over 3,000 sq ft of finished living space and has been extensively updated in 2021. The main floor was fully renovated with engineered hardwood, tile foyer, a gourmet Kraemer Kitchen with quartz counters, updated powder room, custom fireplace surround and shelving, and premium fixtures from Georgian Design. Additional updates completed throughout the home include new trim, interior doors with upgraded hardware, fresh paint, pot lights, designer light fixtures, and dimmable light switches. Upstairs, the luxurious primary suite features a walk-in closet and spa-like ensuite with in-floor heating, freestanding soaker tub, double vanity, and glass shower. The updated family bathroom also includes in-floor heating, plus an upstairs laundry room. The fully finished lower level includes a large rec room, full bath, and storage. Outside, enjoy a back deck with hot tub and dining space, a double garage, and easy access to trails, parks, Curries' Farm Market and Fisher Fields. (id:63008)
730 Hurontario Street
Collingwood, Ontario
Fantastic location only a 10 minute walk to downtown and 5 minute walk to your choice of 2 elementary schools and two high schools. Lovely well maintained century home has features of the time. High ceilings, pocket doors, hardwood flooring and beautiful trim. This 4 bedroom home offers a great opportunity for the first time buyer. A large covered deck on the front leads to the main entry door opening into a huge bright family room with cathedral ceilings and gas fireplace. Large living room with pocket doors leads off to the primary bedroom, den, kitchen and further bedroom. Two further bedrooms upstairs. A fully fenced backyard with gazebo, covered porch and sunroom make this a great backyard entertainment area. Many upgrades include windows, sliding door, furnace replaced in 2021, tankless hot water heater, upgraded electrical panel, dishwasher and double sinks, new roof in 2019. Paved three car driveway. (id:63008)
20 Taylor Drive
Orillia, Ontario
End unit - Free-hold Town Home on very quiet private street. This well kept - one owner unit offers a very low maintenance lifestyle with very private backyard space. Open Kitchen, Living Room and Dining Room, plus Den/Office and Powder Room on the main level and Primary Bedroom with Ensuite and Walk-in Closet, 2 additional Bedrooms and full Bath, and Laundry on the second floor. The Basement is unfinished but has potential and is already roughed in for an additional Bath. Located close to Shopping, Parks & Trails, Schools, Lake Couchiching and Lake Simcoe. This home offers comfort, convenience and lifestyle. (id:63008)
288 Glover Road Unit# 24
Stoney Creek, Ontario
This modern Branthaven end-unit townhome is available for immediate possession, two parking spaces, and a quiet interior location within the complex. Featuring an open-concept layout with tall ceilings, wide plank flooring, quartz countertops, stainless steel appliances, and two private balconies, it combines style and function. The home includes three bedrooms, a full bath upstairs, a main floor powder room, in-suite laundry, and a versatile flex space at the garage entry—ideal for a home office. Located minutes from the QEW, Fifty Road shopping, the beach, and Fifty Point Conservation Area, it’s perfect for commuters and outdoor enthusiasts alike. Tenant responsible for utilities. No pets. Non-smoking home (id:63008)
11 Donatello Court
Hamilton, Ontario
Stunning Home on a Prime West Mountain Court – A True Oasis! Welcome to this exceptional property nestled on a quiet court in the highly sought-after West Mountain area. From the moment you arrive, you’re greeted by a grand double-door entry, soaring 2-storey foyer, elegant chandelier, oak staircase with wrought iron spindles, and gleaming 24”x24” tiles. The main level features a seamless open-concept layout with a spacious dining and family room adorned by a modern fireplace. The gourmet kitchen is a showstopper—complete with built-in stainless-steel appliances presently professionally wrapped in white vinyl (including a water line for the fridge), gas stovetop, crown molding, quartz countertops and backsplash, oversized island, pot lights. Sliding doors lead to a breathtaking, fully fenced backyard that radiates a Caribbean resort-style vibe. Upstairs, you’ll find a luxurious primary suite that includes a walk-in closet and a spa-like ensuite with double vanity, soaker tub, and separate shower. Along with three generously sized bedrooms—two with walk-in closets and a completely renovated five piece bathroom. This home is completely carpet-free for easy maintenance and a modern feel. The beautifully finished in-law suite in the basement offers its own eat-in kitchenette, stylish 4-piece bath, two bedrooms, and a cozy family room with fireplace—perfect for extended family or rental potential. The exterior is finished in an elegant combination of stucco, stone, and brick. Step outside to your personal paradise: an inground heated saltwater pool, hot tub, stainless steel outdoor kitchen with gas BBQ under a covered patio, space for a 12-seat dining table, cozy lounge area, and a dedicated gas fire pit zone for evening gatherings. Room Sizes are Approximate. Realtor is one of the Sellers. (id:63008)
16 Concord Place Unit# 513
Grimsby, Ontario
Welcome to Resort-Style Living at Aquazul in Grimsby Beach! Experience lakeside luxury in this rare, larger one-bedroom condo. Enjoy floor-to-ceiling windows that fill the space with natural light and offer unobstructed views of Lake Ontario. This carpet-free unit features a bright living room, a spacious bedroom with a large walk-in closet, a modern glass shower, and custom automated window coverings throughout. Step outside and you’re just moments away from the lake, scenic walking trails, vibrant restaurants, cafés, boutiques, and shops. Conveniently located minutes from the QEW and major shopping areas, including Costco. Aquazul offers resort-style amenities:Outdoor in-ground pool, Rooftop terrace with BBQ area, Party room, Fitness centre and Media/games room.This unit also includes one underground parking space and a storage locker. Don’t miss your chance to own this stunning condo with breathtaking lake views in one of Grimsby’s most sought-after communities! (id:63008)
23 Abigail Avenue
Brantford, Ontario
Bright 3 + 1 BR family home full of charm & character. Fresh, neutral decor, H/W floors, crown molding. Kit w/ butcher block counters & granite top island. Separate DR w/ wainscotting. LR w/ gas FP & original pocket doors. 4 pc spa-like ensuite. W/O from 3 season sunroom to 20 x 16 deck with pergola. Fin L/L w/ workshop and walk-up. Private yard backs onto old lane. Storage shed. Quiet tree-lined street in desirable Henderson/Homedale area. Note Co-Listed with Lizanna Koster Real Estate Brokerage. (id:63008)
1 Kenneth Avenue
Erin, Ontario
Here's your opportunity to own a fantastic raised bungalow on a large lot in the growing community of Erin. With 3 bedrooms, 2 bathrooms, including a huge master ensuite, a finished basement and a large, mature lot this house has tons of potential. Located in a lovely neighborhood within a short walk to downtown shops and cafes. Bring your ideas and handyman skills and turn this house into your dream home! (id:63008)
129 Talbot Street
Kitchener, Ontario
Welcome home to 129 Talbot St in Kitchener’s Belmont Village area! This beautifully maintained and updated 2 bed 2 bath home sits neatly on a deep lot surrounded by mature trees and friendly neighbours! As you enter the front foyer you’ll be pleased to find a new open concept and modern kitchen including island and butlers pantry. Bright living room offers space for family and guests to relax and unwind. Separate formal dining room can serve as a place to host dinners and parties as well as a quiet space for work or homework! There’s one more surprise on this level just behind the dining room, the addition! This family room boasts a fireplace, extra space, lots of natural light and a walkout to the covered patio and cozy backyard! You can’t miss the newly poured 35' x 19' 6” thick concrete pad! Ideal for many uses this bonus space could possibly host a workshop, garage or tiny home. Potential here is endless. Full basement offers small workshop, extra 3 piece bathroom and finished rec room. This home has it all. Price, space, location and updates! Book your private showing today before this one is gone! (id:63008)
107 Roseneath Crescent
Kitchener, Ontario
Welcome to this spacious and well maintained 4-level home offering over 2,000 sq. ft. living space. With 3+ bedrooms and 4 bathrooms, this property combines functionality, comfort, and space in one impressive package. Step inside to a bright, inviting foyer with mirrored closets, a convenient powder room, and a welcoming living room featuring a cozy gas fireplace. Hardwood and oak accents flow up through the dining area, kitchen and den—creating warmth and cohesion throughout. The eat-in kitchen is designed for everyday living complete with abundant cabinetry, pantry storage, tile backsplash, and four stainless steel appliances. Two sets of sliding doors lead to a large covered composite deck—perfect for relaxing or hosting family gatherings in the tranquil backyard. Upstairs, you’ll find updated laminate flooring, mirrored closet doors, and a generous primary suite with double closets and a full ensuite. The main bathroom features double sinks, ceramic flooring, and a stylish backsplash. The lower level extends the living space with an additional bedroom, full bathroom, laundry, and a bright rec room—ideal for in-law potential or a mortgage helper setup. The fully fenced backyard offers privacy and a safe place for kids and pets to play. Located just minutes from schools, parks, shopping, places of worship, and major highways, this home delivers both convenience and comfort. Don’t miss this fantastic opportunity to own a move-in-ready home in desirable Laurentian Hills! (id:63008)
37 Mill Street
Kitchener, Ontario
LIVE VIVIDLY AT VIVA – THE BRIGHTEST ADDITION TO DOWNTOWN KITCHENER. Welcome to Viva, a vibrant new community on Mill Street near downtown Kitchener, where life effortlessly blends nature, neighbourhood, and nightlife. Step outside your door and onto the Iron Horse Trail — walk, run, or bike with seamless connections to parks, open green spaces, on and off-road cycling routes, the iON LRT system, and downtown Kitchener. Victoria Park is just steps away, offering scenic surroundings, play and exercise equipment, a splash pad, and winter skating. Nestled in a professionally landscaped setting, these modern stacked townhomes showcase stylish finishes and contemporary layouts. This Hibiscus interior model features an open-concept main floor, perfect for entertaining, with a kitchen that includes a breakfast bar, quartz countertops, stainless steel appliances, and luxury vinyl plank and ceramic flooring throughout. Offering 1,174 sq. ft. of bright, thoughtfully designed living space, the home includes 2 bedrooms, 1.5 bathrooms, and a covered porch — ideal for relaxed living in the heart of Kitchener. Enjoy a lifestyle that strikes the perfect balance — grab your morning latte Uptown, run errands with ease, or unwind with yoga in the park. At Viva, you’ll thrive in a location that’s close to everything, while surrounded by the calm of a mature neighbourhood. Heat, hydro, water, and hot water heater are to be paid by the tenant(s). Good credit is required, and a full application must be submitted. AVAILABLE November 5th. Please note the interior images are from the model unit - this is an interior unit. (id:63008)
459 Drummerhill Crescent
Waterloo, Ontario
Welcome to 459 Drummerhill Crescent, a stunning, fully renovated family home in one of Waterloo's most desirable neighbourhoods! Offering over 2000 sqft of pristine living space, every inch of this house has been transformed with care, craftsmanship and premium finishes, offering the perfect blend of style, comfort and peace of mind. Step inside to find a bright, open-concept main floor featuring a brand-new modern custom kitchen with quartz countertops and quartz backsplash, sleek high-end appliances (all top quality with best reviews) and modern custom true wood cabinetry designed for both beauty and function. The spacious kitchen and dining area flows effortlessly together, creating a perfect space for entertaining or quiet family evenings. Upstairs, you'll find generously sized bedrooms with abundant natural light and a beautifully updated bathroom with designer finishes. The lower level offers additional living space that's ideal for a family room, office, gym, or guest suite, giving your family the flexibility to grow. Enjoy the assurance of major upgrades throughout, including a new roof, new windows, new furnace, new air conditioner, and new water heater, all done so you can move in and enjoy worry-free living for years to come. The curb appeal shines with modern exterior updates, a fresh deck, and a backyard that's ready for your personal touch, perfect for summer barbecues with swings and slides, or a future garden oasis with plants and vegetables. Located in a quiet, family-friendly crescent close to top rated schools, parks, trails, shopping, and the Boardwalk, this impressive house is designed with modern luxury ambience in mind, and combines the convenience of city living with the tranquility of a peaceful, safe and sought out neighbourhood. Move-in ready and completely reimagined, 459 Drummerhill Crescent is the definition of turn-key perfection. (id:63008)
265 Montreal Circle
Stoney Creek, Ontario
Welcome to 265 Montreal Circle, a thoughtfully curated home in the heart of the Fifty Point community. Step inside, where modern luxury meets functional space, perfect for family and entertaining. Bright, inviting space with natural light, 9ft ceilings on the main floor and upgrades throughout. Modern kitchen features updated flooring, new island and updated appliances. Custom wood beams elevate the dining area. Finished basement boasts upscale finishes, fireplace with large format marble tile, built in bar fridge and custom slat wall. Additional 4th bedroom, 3 pc spa like bathroom and flex space for rec room/gym. Ample storage, cold cellar, second fridge/freezer. Immerse yourself in the retreat like backyard featuring your very own bar (partially insulated), stamped concrete patio, newly laid sod/soil, hot tub (June 2025) and large pavilion -perfect for hosting. Close proximity to Lake Ontario, playgrounds, Winona Crossing Plaza and easy highway access. Additional features- EV charging outlet, upgraded sump pump. (id:63008)
79 Severino Circle Unit# 50
West Lincoln, Ontario
Welcome to your new home in the heart of Smithville! This bright and spacious end-unit townhome offers 3 bedrooms and 3.5 bathrooms, perfectly designed for comfortable family living. The open-concept main floor features a modern kitchen with granite countertops, a cozy living area, and plenty of natural light. Upstairs, you'll find generous bedrooms, including a primary suite with a private ensuite and an oversized walk-in closet. Step outside to a large deck and spacious backyard - perfect for entertaining, relaxing, or watching the kids play. Located steps away from a fantastic school and park, this home is ideal for families. The nearby community centre offers even more with its library, splash pad, and recreational programs for all ages - everything you need right in your own neighbourhood! Enjoy the best of small-town charm with all the modern conveniences in this sought-after Smithville community. (id:63008)
242 Farley Drive Unit# Lower
Guelph, Ontario
Bright & Spacious 2 bedroom Basement apartment in the sought after west minster woods community in the south end. Large rooms. Lots of windows. Updated Kitchen with dishwasher. Private entrance, In unit laundry, full bathroom with tub. Direct bus to U of G and downtown, walking distance to Pergola commons - Grocery stores, Restaurants, banks, library, fitness center, movie, LCBO, beer store etc. Rent $1850 + 30% Utilities. Lots of storage. 1 parking included. (id:63008)

