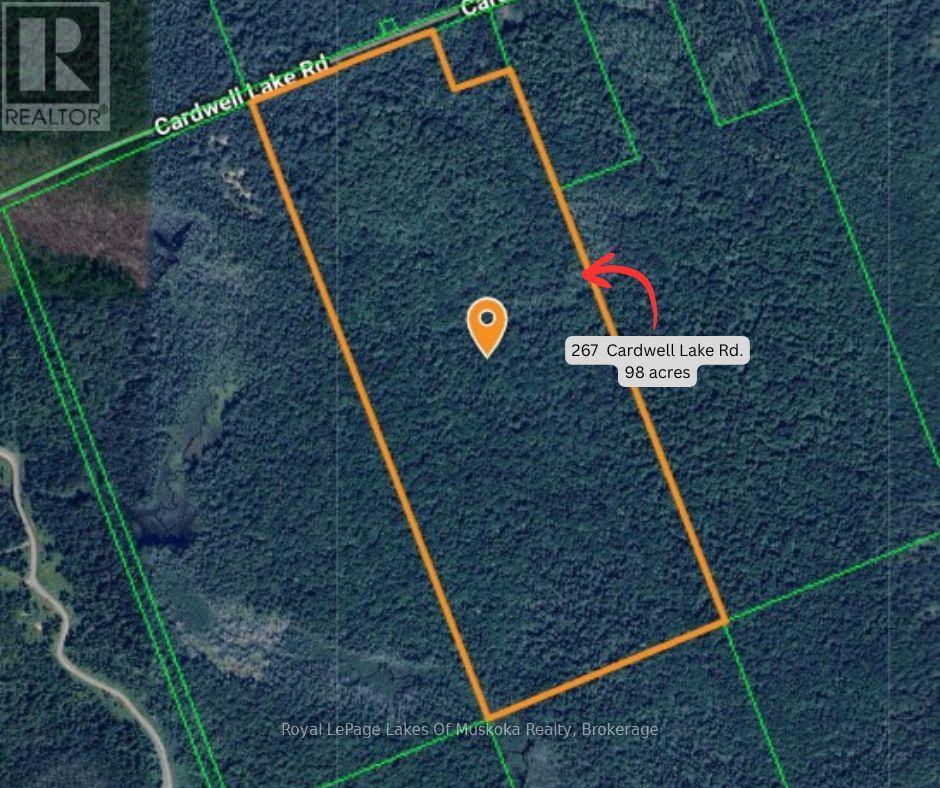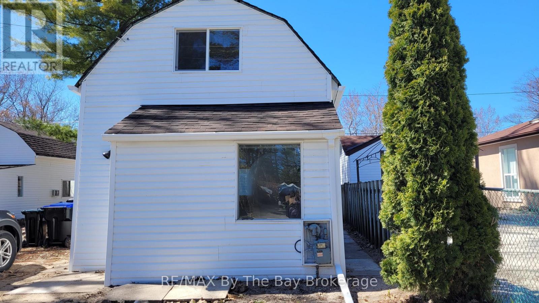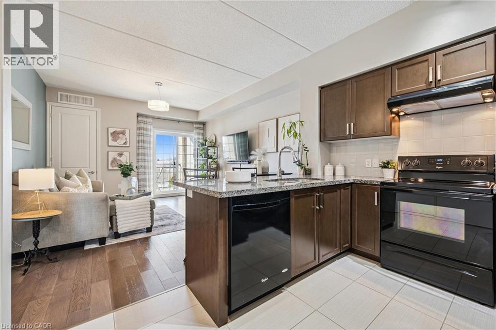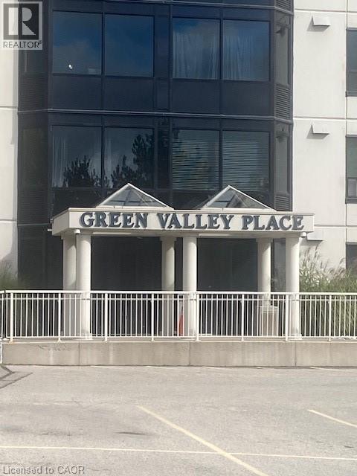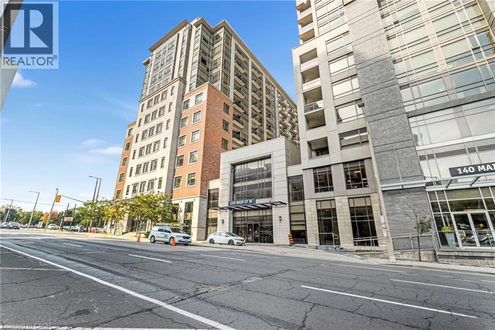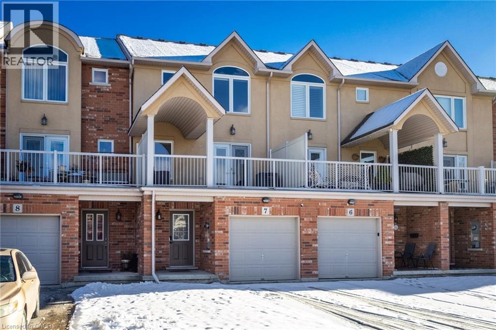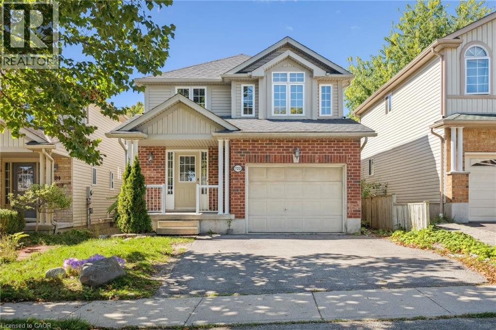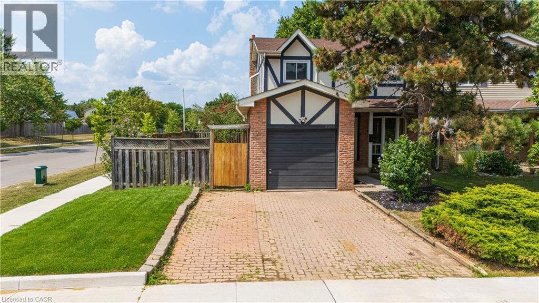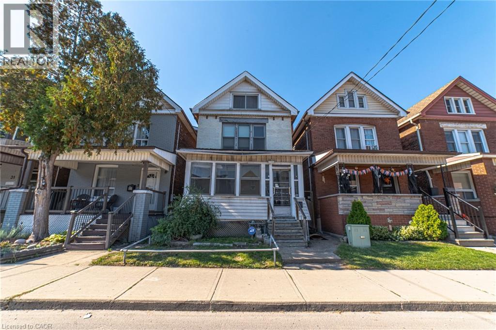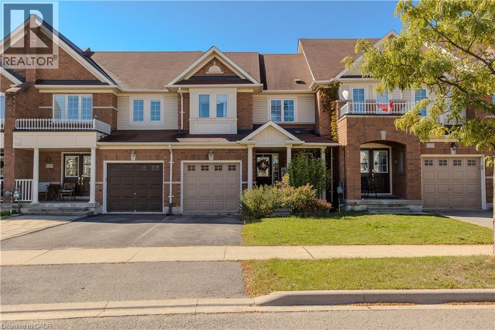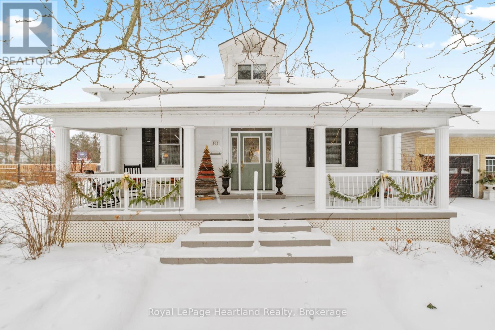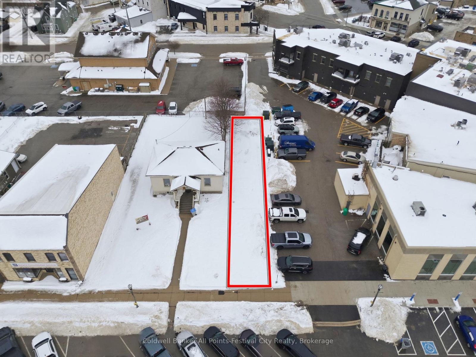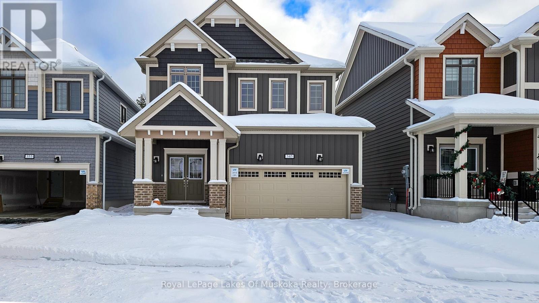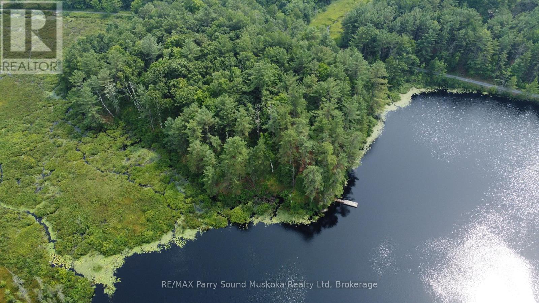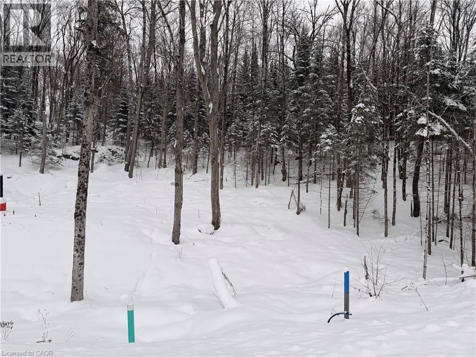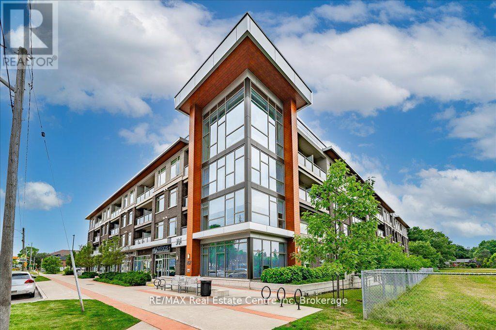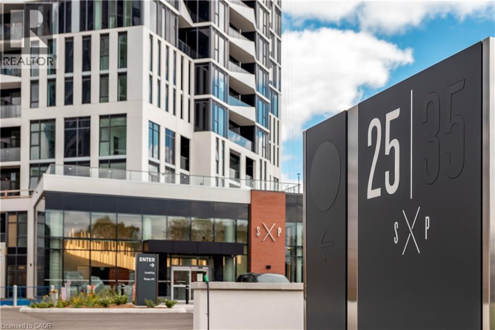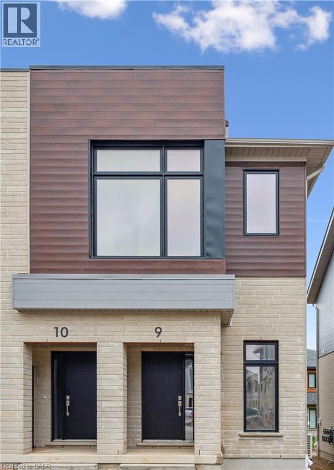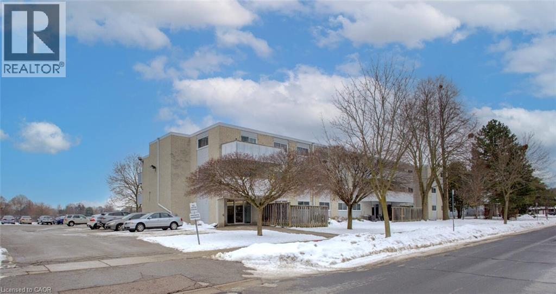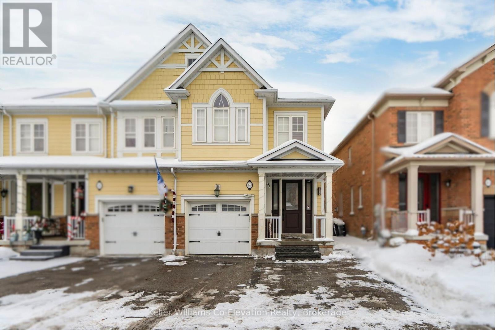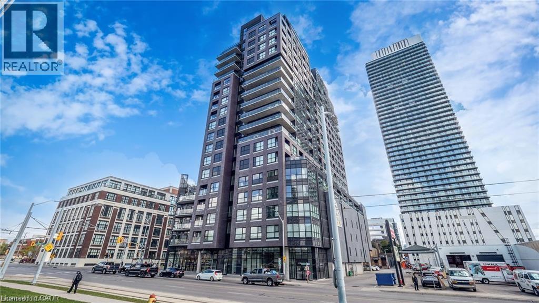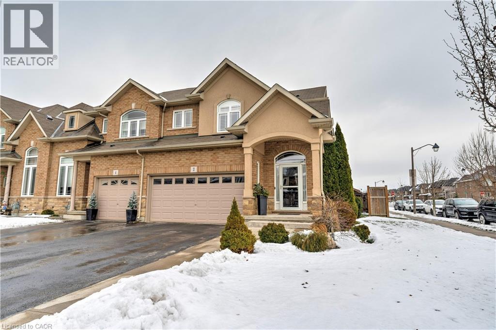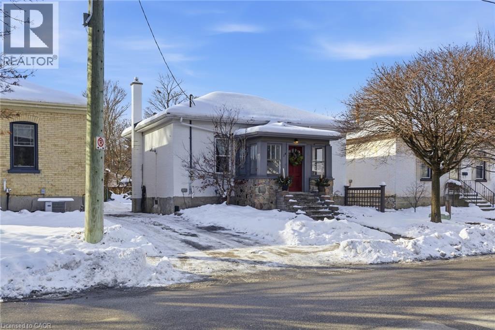267 Cardwell Lake Road
Huntsville, Ontario
Now is your chance to invest in this excellent 98 acre parcel located about 20 mins from Downtown Huntsville, with mixed forest, level land and paved year round road access this could be a great place for your country home, recreational property or hunt camp. The Adjacent 106 acre parcel also offered for sale. (id:63008)
130 Pioneer Lane
Blue Mountains, Ontario
Rare opportunity to own beautifully refreshed chalet in an exceptional location with stunning mountain view, perfectly located where you walk to the lifts & Blue Mountain Village. Modern open sophistication with cozy alpine character, The Residences offers an ambience of effortless style, vaulted ceilings & expansive windows bathe the interior with natural light while a 2 sided stone wood fireplace anchors the open concept living space ideal for intimate evenings or grand entertaining alike, it's a serene mountain retreat. Embrace the Blue Mountain lifestyle where every season brings new inspiration, ski, hike, golf, unwind in tranquillity. 21' x 16' garage built in 2002 with retractable stairs that lead to smaller upper office or bunk room. 5 windows & vinyl sliding doors replaced (2019), Roof (2015), Furnace & A/C (2025), Additional ductless A/C (2022), Most deck boards replaced & painted (2017), Exterior house & rails painted (2025). (id:63008)
46 Glenwood Drive
Wasaga Beach, Ontario
One bedroom home approximately 400 sq. ft. ideal for a single person or a couple. New windows, kitchen cabinetry and fresh exterior with vinyl siding. Ideal spot located a short walk to the beach to walk the boardwalk to watch the sunset. Close to the amenities in town such as Groceries, fast food and coffee shop. Ideally located to access public transit. Comes with one parking space. Located on a lot with three other residential units. (id:63008)
1077 Gordon Street Unit# 333
Guelph, Ontario
Welcome to this stunning and meticulously maintained one bedroom plus den condo in Guelph's sought-after south end, complete with a dedicated parking space and a convenient storage locker located on the same floor. This sunlit unit boasts 9 ft ceilings, oversized windows, and tastefully updated hardwood flooring in the living area and carpet in the bedroom creating a bright and welcoming atmosphere. The open concept layout is flooded with natural light, making the space feel airy and spacious. The versatile den offers endless possibilities as a home office, study, or guest room, catering to your specific needs. The modern kitchen offers plenty of space and is fitted with granite countertops, a breakfast bar, updated appliances, backsplash, and seamless access to the stackable laundry closet. Enjoy your morning coffee or unwind after a long day on the private balcony that overlooks serene green space, providing a peaceful retreat right at home. The prime location is unbeatable, just minutes away from the University of Guelph, Stone Road Mall, grocery stores, restaurants, and the bus station, with easy access to the 401 for commuters. Whether you're a first-time buyer, downsizing, or investing, this well-appointed condo offers a fantastic opportunity in a highly desirable south-end location, with every convenience at your fingertips. Don't miss your chance to call this beautiful condo your new home! (id:63008)
35 Green Valley Drive Unit# 107
Kitchener, Ontario
Power of Sale. Very clean as tenant has been very conscientious. Available mid December. Close to parks, highway, Conestoga College, shopping, transit, churches, museum. (id:63008)
150 Main Street W Unit# 910
Hamilton, Ontario
Welcome to 150 Main St W - an exceptional opportunity to own a stylish 1-bedroom condo in the heart of downtown Hamilton. This bright and spacious unit offers 624 sqft of well designed living space, featuring floor-to-ceiling windows, a private balcony, and in-suite laundry. Include one underground parking space for added convenience. The modern kitchen is equipped with sleek cabinetry, bright countertops, and kitchen's stainless steel appliances, offering both function and style. The spacious 3-piece bathroom is finished with contemporary fixtures and a tub for added comfort. Enjoy a wide range of premium amenities including a 24/7 concierge, fitness centre, indoor pool, BBQ terrace, party room, and more. Perfect for professionals, first-time buyers, students, or investors seeking a modern lifestyle in a prime location. Located just steps from McMaster University's Downtown Centre, Hamilton City Hall, Jackson Square, transit terminals (HSR & GO), restaurants, shops, entertainment venues, and parks. Easy access to major hospitals, art galleries, and the upcoming LRT route adds even more value to this fantastic location. An excellent opportunity to live or invest in one of Hamilton's most connected and growing downtown communities. The entire home painted and cleaned in June 2025 (id:63008)
1253 Silvan Forest Drive Unit# 7
Burlington, Ontario
Live, work, and play all in one with this rare and beautifully updated mixed-use townhome in the heart of Burlington’s Tansley neighbourhood. This impressive 3-storey property offers the flexible live/work opportunity you’ve been searching for. The ground floor features a dedicated office space with prime exposure on Mainway, its own separate front entrance, a convenient 2-piece washroom, and additional basement storage—ideal for a variety of professional uses. The residential space spans the second and third floors and was updated in 2023, offering bright, modern, and spacious living throughout. Enjoy an open-concept layout with quartz countertops, stylish finishes, custom glass-panel railings, and a walk-out terrace perfect for relaxing or entertaining. The upper level features three generous bedrooms and a well-appointed 4-piece bath, providing exceptional comfort and practicality. The entire home is equipped with automatic blinds for added convenience and a touch of luxury. Ideally situated just steps from Tansley Park and the Tansley Woods Community Centre, this location offers unmatched access to recreation, green space, walking trails, and family-friendly amenities. Combined with nearby restaurants, shopping, and major highways, this property truly delivers convenience at its finest—eliminate commuting time, run your business from home, and enjoy modern living all under one roof. (id:63008)
723 Black Cherry Street
Waterloo, Ontario
NO HOLDING OFFER(S). MOVE-IN READY! Over 2,700 sq ft of beautifully updated living space, this 4 beds & 4 baths single detached home in Columbia Forest / Clair Hills welcomes you to come view its inviting layout. Bright spacious rooms and entertaining potential! Enter through the large foyer to find main floor laundry and gorgeous open concept main level. The kitchen features stainless steel appliances, granite countertops with breakfast bar and plenty of cabinet space. The dining room with double french doors to the back deck is a perfect place to gather with family. On the 2nd floor, you will take in the immense master bedroom complete with jacuzzi ensuite and walk-in closet, and two additional bedrooms plus a 4pc main bathroom. The basement is finished with a 4th bedroom, a large rec-room and a 4th bathroom. Also here is a bonus kitchenette with some storage space. Enjoy the beautiful backyard, perfect for BBQ and dining under the pergola. Outdoor living enjoyed in a fully fenced yard is a summer retreat. Recent Update: New vinyl flooring and baseboards on main and 2nd floors (2025). New paint throughout including walls, doors and windows (2025). New bathroom tiles and lights (2025). New dining room light fixtures and new kitchen potlights (2025). Newly installed staircase carpet and light fixture (2025). Updated basement bathroom and kitchenette. Enjoy the beautiful backyard, perfect for BBQ and dining under the pergola. Outdoor living enjoyed in a fully fenced yard is a summer retreat. This home is located close to schools, playgrounds, bus route(s) and shopping. (id:63008)
3045 Driftwood Drive
Burlington, Ontario
Renovated 4 bedroom freshly manicured corner lot seconds from highways, public transit and shopping. Double parking with a garage as well. Corner lot offers a large backyard and deck with entrance to the dining and living room making it feel like extra square footage. Fresh paint, floors, light fixtures, door handles and landscaping are ready for you to show off to your new friends and relatives. No need to fix a thing. Separate side entrance and bar in basement make it great for hosting events keeping the noise down to minimum for the bedrooms. Cozy eat in kitchen for quick meals or load up family friends in the dinning room. This home checks off a lot of boxes!!! Also in a well established neighborhood. (id:63008)
35 Sherman Avenue N
Hamilton, Ontario
Step into the charm of this solid brick 2.5 brick home built in 1911, brimming with character and ready for your personal touch. The enclosed front porch offers a warm welcome and showcases the home's timeless appeal. Inside, you'll find a spacious layout with generous bedrooms on the second floor and a bright 4-piece bathroom. The third floor adds two additional bedrooms, perfect for guests, a home office, or creative space. The kitchen opens to a private backyard, providing the ideal setting for future gardens or outdoor entertaining. A separate side entrance leads to the unfinished basement, which includes an existing bathroom-offering excellent potential for additional living space. ich in history and full of opportunity, this home is waiting for someone with vision to restore its original beauty and make it shine once again. (id:63008)
3356 Mikalda Road
Burlington, Ontario
Tucked away on a quiet, family-friendly street in Burlington, this charming freehold townhome proves that great things come in perfectly designed packages. Thoughtfully laid out and meticulously maintained, it offers an efficient use of space that maximizes every square foot—making it the ideal choice for growing families seeking comfort, convenience, and connection in one of Burlington’s most desirable communities. A charming exterior with perennial gardens and a covered porch welcomes you home. Inside, natural light fills the open-concept main floor featuring hardwood floors and a seamless flow between living, dining, and kitchen spaces. The bright, modern eat-in kitchen showcases quartz countertops and backsplash, a stylish peninsula, and stainless steel appliances, while the adjacent dining area opens to a private rear deck—perfect for morning coffee or family barbecues. Upstairs, the spacious primary suite features a wall-to-wall closet and a 4-piece ensuite bath. Two additional bedrooms, one with a walk-in closet, and a well-appointed main bathroom complete the second floor—offering ample room for the entire family. The fully finished lower level adds valuable living space, with a spacious rec room featuring large above-grade windows and durable laminate flooring. Whether used as a playroom, home theatre, or teen hangout, this level extends the home’s versatility. A convenient laundry area completes the lower level, keeping practicality top of mind. Outside, the partially fenced backyard offers a perfect mix of deck space and green area—ideal for barbecues, playtime, or simply relaxing in the sun. Every inch of this home has been designed to work hard for modern family living, offering style, warmth, and exceptional functionality. Here, you’ll find the perfect blend of low-maintenance living and family comfort—proof that a smaller footprint can still hold everything a growing family needs to truly thrive. (id:63008)
105 Quebec Street
Goderich, Ontario
Standout curb appeal in Goderich's desirable West End, this charming Ontario cottage-style home draws you in immediately with its beloved covered front porch and striking dark shutters, and sits on a generous 96.82' x 106.85' Lot with a detached combination 20'x18' single-car garage with 18'x11' workshop. Inside, the main level offers a large living and dining area with character-rich original hardwood floors, cove mouldings, and a great location for a gas fireplace, followed by a spacious eat-in kitchen featuring ample cabinetry, stainless steel accents, 2024 pot lights, and a 2025 stove and dishwasher. Off the kitchen into a bright family room there's views of the fully fenced backyard from the newly-created patio door, out to two decks with a pergola and the garage/workshop. The main floor is complete with a comfortable primary bedroom with 4-piece ensuite-style bathroom, and a nearby second bedroom; while the upper level provides a cozy third bedroom with a dormer window and its own three-piece ensuite. With gardens abound, spending time outside won't be hard in 2026, gear up for the grilling season with a new 2025 gas BBQ line, too. Recent updates include new eavestroughs and gutter guards (2024), a five-inch air cleaner added to the furnace (2024), and new toilets in both bathrooms, owned hot water tank (2023), forced-air gas furnace (2018), roof (2017), central air, and a central vacuum system, all just minutes from Goderich's Town Square with shopping, restaurants, and within walking distance to Lighthouse Park and Lake Huron beaches and sunset. The charm you've been waiting for, in the location you've been looking at, is finally here and ready for you. Don't wait! (id:63008)
38 East Street
Goderich, Ontario
What an opportunity to purchase a commercial property in Goderich along the shores of Lake Huron. This vacant core commercial land is ready for you to build that special property for a great investment or your own business. C4 Zoning allows for multiple uses from retail, office, residential mix, etc. Steps from the desirable Courthouse square, where you will receive the best exposure. Measures 25 feet by approximately 130 feet. Reach out today, this won't last long at $69,900. (id:63008)
345 Mceachern Lane
Gravenhurst, Ontario
Welcome to 345 McEachern Lane, Gravenhurst. This well maintained, new 4 bedroom, 3 bathroom home sits on a quiet cul-de-sac and offers the perfect blend of comfort and convenience. Enjoy bright, spacious living areas and a large backyard ideal for entertaining, kids or pets. The unfinished basement is a blank canvas ready for your custom touch. Just minutes from shops, restaurants, and everyday essentials. This home delivers effortless living in one of Muskoka's most sought-after communities. (id:63008)
Part Lot 31 Rose Point Trail
Seguin, Ontario
RARE WATERFRONT LAND OPPORTUNITY! 31 ACRES! 1200 ft Shoreline, Enjoy this private, peaceful lake; Fish, Swim, Canoe, Kayak, Relax, Accessible only by walking or ATV, snowmobile. Rose Point Trail/ Park-to Park Trail, Near Rose Point Trailhead, Part of Boyne River system, ATV, Snowmobile, Cross country ski or hike, Just mins to Rose Point Rd & Town of Parry Sound. (no building permits are allowed), (No, you can't put a trailer on it) Ideal for nature lovers, YOUR PRIVATE LAKEFRONT GETAWAY AWAITS! (id:63008)
Lot 23 Glen Eagle Court
Huntsville, Ontario
Welcome to 23 St. Andrews Circle, a fully municipally serviced building lot in the sought-after Deerhurst Highlands community. Services include natural gas, hydro, and municipal sewer, all ready at the lot line. The lot has undergone extensive preparation and site work saving you time, money, and hassle. Located in immediate proximity to Highlands Golf Course. This home offers premium views and a private, natural setting. This property is truly turnkey: all major groundwork is complete, and you can begin building immediately. A rare opportunity to secure a prime lot in a prestigious golf course neighbourhood. (id:63008)
420 - 457 Plains Road W
Burlington, Ontario
Location, Location, Location!! Welcome to this immaculate and affordable top floor Condo with a beautiful view of the mature, green and sought after neighbourhood of LaSalle! The location here is ideal for wherever you may have to commute to, as it is just minutes from the 403 and 407, Aldershot GO Station, and perfect distance from all major cities you may need to visit for work or pleasure. This well kept home boasts Quartz countertops, loads of natural light, in suite laundry, On Demand Water Heater, recently replaced AC, 10 foot ceilings, and a smart layout that makes the home feel much larger than it is. The building itself is perfectly kept, clean and equipped with ammenities such as Gym and Exercise room, elegant party room/lounge and kitchen facilities, games area with pool table and a nice patio with communal BBQ's, not to mention the incredible amount of visitor parking in addition to your owned underground parking spot. As mentioned, the location here is key, as it is ideally close to shopping and ammenities such as Mapleview Mall, Costco, Ikea, Golf Courses, walking trails, Burlington Waterfront, Public Transit and Schools. Book your showing today, and come see what this beautiful Condo and area has to offer!! Offers Are Welcome Anytime!! (id:63008)
25 Wellington Street S Unit# 2302
Kitchener, Ontario
Welcome to Station Park DUO Tower C featuring a Stylish 1 Bed Suite with Parking! 500 sf interior + private balcony. Open living/dining, modern kitchen w/ quartz counters & stainless steel appliances. Primary bedroom with walk-in closet & ensuite access. In-suite laundry. Enjoy Station Parks premium amenities: Peloton studio, bowling, aqua spa & hot tub, fitness, SkyDeck outdoor gym & yoga deck, sauna & much more. Steps to shops, restaurants, schools, transit, Google & Innovation District. (id:63008)
15 Stauffer Woods Trail Unit# C9
Kitchener, Ontario
Brand new, ready now, and available for a quick closing, this gorgeous 3 bedroom, 2.5 bath condo townhouse is located in sought-after Harvest Park in Doon South. The kitchen is sure to impress with plenty of cabinetry, a large island, quartz countertops, and stainless appliances. The great room is of very generous proportions and sliders from the dining area lead to a spacious deck. On the way to the upper level, you'll love the bonus lounge that is the perfect spot for a family room or home office. Upstairs are 3 bedrooms plus a laundry room. The primary suite features a second, private balcony , a 3 piece bath and lots of closet space. A main 4 piece bath completes this level. One surface parking space. Condo fees include building and grounds maintenance as well as High Speed Internet. This is an excellent location - near Hwy 401 access, Conestoga College and beautiful walking trails. SALES CENTRE LOCATED at 158 Shaded Cr Dr in Kitchener - open Monday to Wednesday, 4-7 pm and Saturday, Sunday 1-5 pm . (id:63008)
80 Breckenridge Drive Unit# 312
Kitchener, Ontario
Welcome to this bright and spacious 2 bedroom, 2 bath condo in a highly desirable neighborhood! Featuring an ensuite in the primary bedroom, this well kept unit offers plenty of potential for your own personal touches. Enjoy new patio doors leading to an oversized balcony (16'x6'4)perfect for relaxing or entertaining. The location is second to none: close to shopping, scenic trails, great schools, highway access, and even skiing. The building offers fantastic amenities, including a convenient laundry room, bike storage, a party room, and a storage locker (8'x3') located just steps down the hall from your unit. CONDO FEES INCLUDE HEAT, HYDRO AND WATER! With so much to offer inside and out, this is a wonderful opportunity to make this comfortable condo your own. (id:63008)
49 Gosnel Circle
Bradford West Gwillimbury, Ontario
Beautifully updated corner-unit townhome located in a sought-after, family-friendly community in Bradford; close to parks, schools, and green space. This turnkey home showcases quality upgrades throughout, with an emphasis on timeless stone finishes and thoughtful design. From the moment you enter, you are welcomed by the comfort of in-floor heating throughout the main level. The open-concept kitchen and living area are both stylish and functional, featuring stone countertops, a large breakfast bar with ample seating, abundant cabinetry -perfect for everyday living and entertaining. The kitchen offers a walk-out to a private backyard patio complete with an outdoor kitchen and hot tub, creating an ideal setting for hosting family and friends. The main floor also includes a convenient two-piece powder room and direct access to both the garage and basement. Upstairs, the spacious primary bedroom features a walk-in closet and a fully upgraded ensuite bathroom. Two additional well-appointed bedrooms, a full bathroom, and second-floor laundry, perfect for growing families. The fully renovated basement adds exceptional value, offering an additional living space, a three-piece bathroom, a small kitchenette, and a separate entrance from the garage. This versatile space is ideal for an in-law suite, guests, or extended family. Additional highlights include the elegant use of stone countertops throughout the home, an extra parking space at the front, and pride of ownership evident in every detail. Ideally located close to schools, parks, downtown Bradford, and with easy highway access, this home truly offers a refined lifestyle in a prime location. Do not miss this opportunity to enjoy modern comfort, quality finishes, and exceptional convenience. (id:63008)
1 Victoria Street S Unit# 506
Kitchener, Ontario
All utilities included — including internet — welcome to One Victoria in the heart of Kitchener’s Innovation District. Steps to the LRT, the Tannery building, Google, and the new Transit Hub, and directly across from the University of Waterloo School of Pharmacy and McMaster School of Medicine. Enjoy downtown living with restaurants, cafés, and theatres nearby, plus easy access to Victoria Park. This bright, modern 1-bed, 1-bath suite features soaring ceilings and expansive windows that fill the space with natural light, plus a 56 sq. ft. private balcony with city views. The open-concept kitchen offers a breakfast island, quartz countertops, four stainless steel appliances, ample cabinetry, and over $12,000 in upgrades. The bedroom includes a walk-in closet with custom organizers. Additional features include in-suite laundry with a stackable washer and dryer. Parking available for an additional $100/month. Storage locker available for an additional $50/month. Residents enjoy premium amenities including a landscaped outdoor terrace, fitness facility, entertainment room, and theatre room. Available immediately. A fantastic opportunity for all-inclusive living in one of downtown Kitchener’s most desirable buildings. (id:63008)
2 Celestial Crescent
Hannon, Ontario
Stunning freehold 1655 SQ ft END UNIT townhome with a double car garage located in the award-winning Summit Park neighbourhood, close to schools and shopping, Premium private large lot beautifully landscaped with irrigation system and enclosed backyard, features a stone patio, gazebo, storage shed, perennial gardens and a private side entrance which offers a tranquil space for relaxation and entertainment. Truly a serene backyard retreat. The main level is complemented by a welcoming foyer, powder room, and inside entry from the 2 car garage. Sun filled open-concept layout features large windows, California Shutters, pot lighting and is perfect for gatherings and everyday living. The kitchen is complete with gas stove, sleek granite countertops, stainless steel appliances and breakfast bar. Upstairs, you’ll find three generously sized bedrooms. The primary suite features a walk-in-closet and ensuite. An additional 4-piece bathroom, laundry room complete the upper level. Unspoiled basement awaits your creativity and finishing touches. Ideal location, close to schools, shopping, HSR, parks, conservation area, major highways, and more. (id:63008)
28 Middleton Street
Cambridge, Ontario
Fall in love with this gorgeous 2-bed, 1-bath bungalow tucked into one of West Galt’s most desirable pockets—just a short stroll to the Gaslight District, weekend markets, cafés, and all the charm of downtown Galt. Full of character from the moment you arrive, this home welcomes you with a bright foyer/sunroom-style entrance wrapped in windows—an inviting spot to enjoy morning light, complete with built-in bench seating. Inside, you’ll find an updated kitchen with stainless steel appliances and butcher block countertops, a refreshed bathroom, and the convenience of main-floor laundry. The layout is warm and functional, with just the right blend of modern touches and classic appeal. Step outside to a beautiful, expansive yard with a patio perfect for relaxing or entertaining. A sweet side porch offers another cozy perch for coffee, a book, or quiet summer evenings. A rare opportunity to own a character-filled bungalow in one of the most walkable, charming neighbourhoods in Cambridge. (id:63008)

