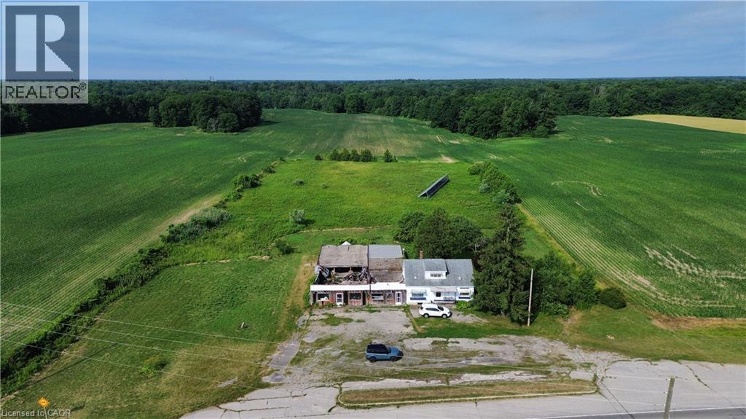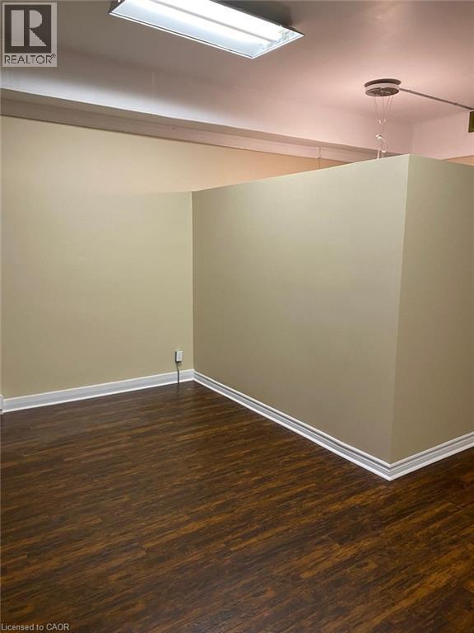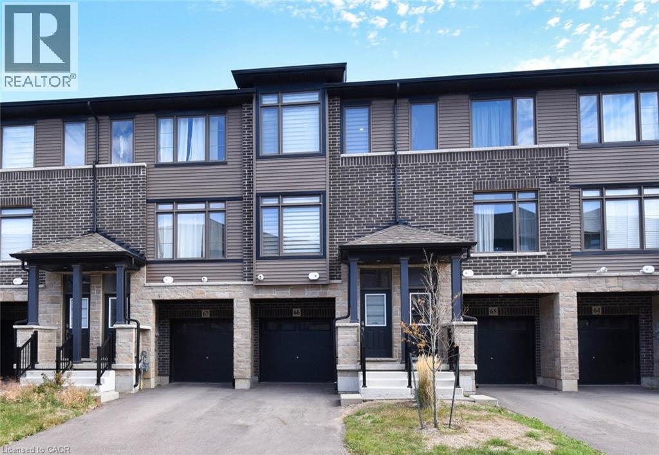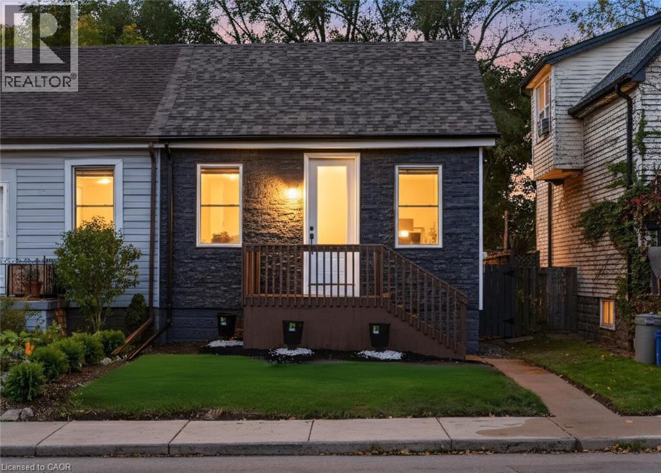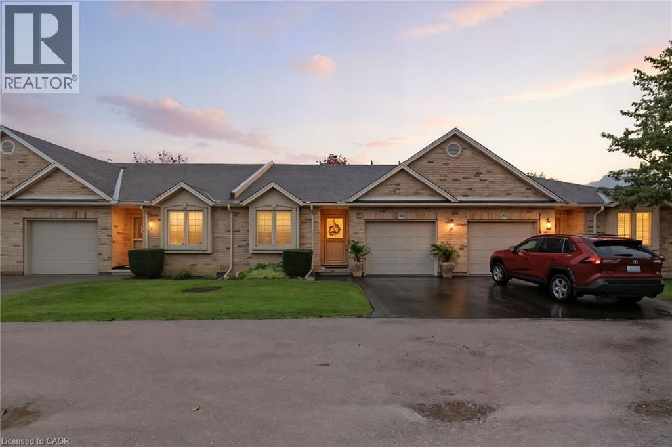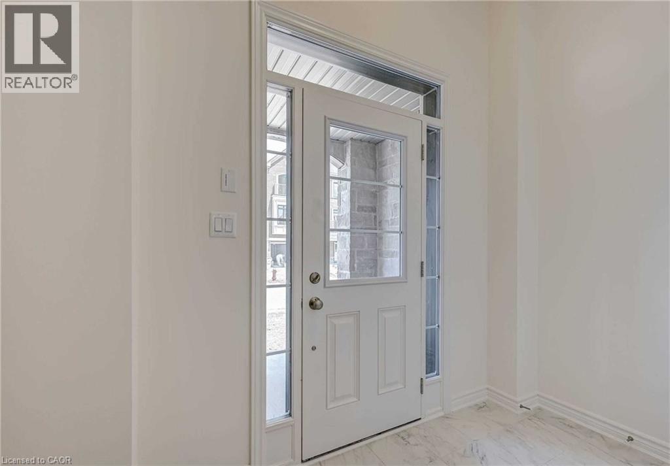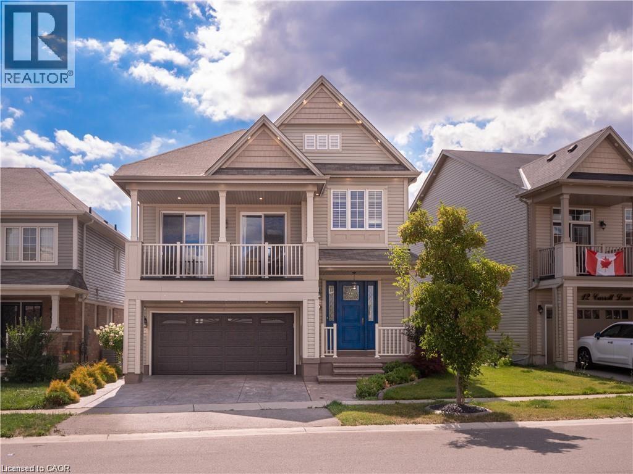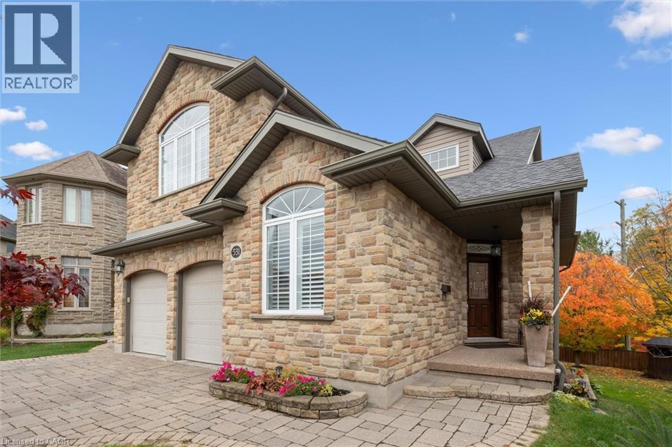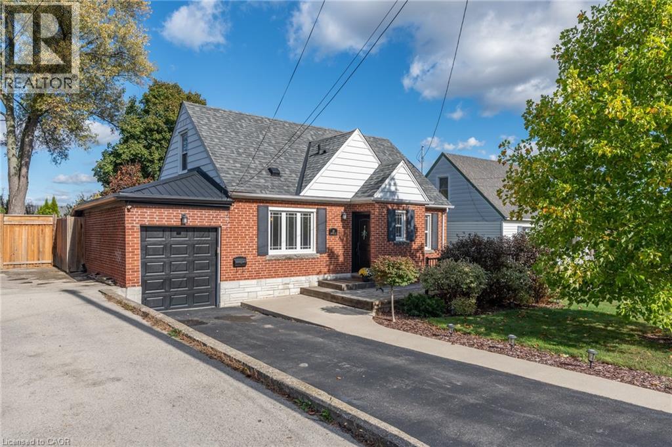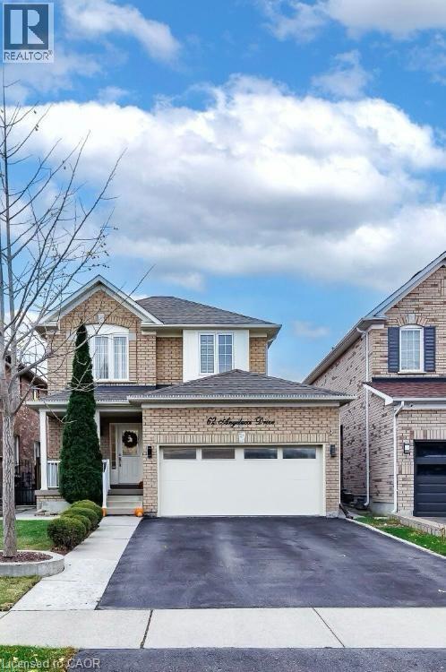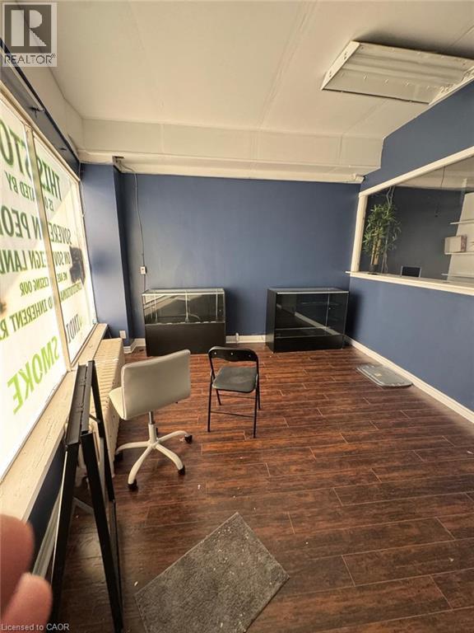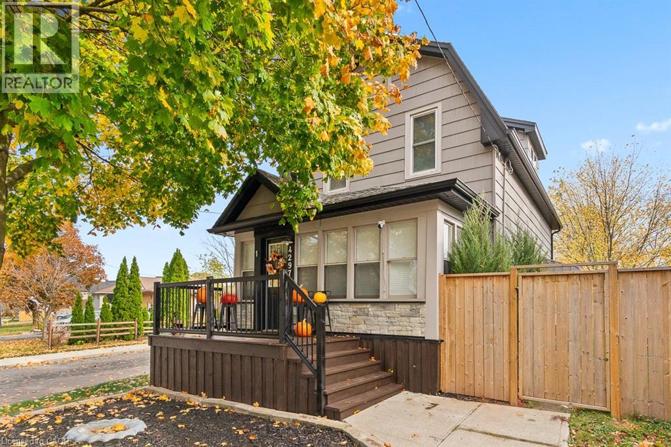2995 Highway 59
Walsingham, Ontario
3.75 acre property on the edge of Langton with a road frontage of 271ft. High traffic area and zoned rural commercial offering many possibilities....including a towing service station and outdoor storage. Includes a 1050sq ft home needing some TLC. Formally a gas station with convenience store. Services currently on the property include Natural Gas and Hydro. Come view this property today and see what it all has to offer! (id:63008)
264 King Street
Welland, Ontario
Come see this 1 Bedroom unit at an amazing location, right on King St, in Welland. Easy access to restaurants, shops, and the beautiful canal! Everything you need right at your fingertips. Note, Utilities are additional (Percentage of Gas and Water, and Hydro is separate). Please note photos in this listing represent the unit PRIOR to the last tenant. Unit can be returned to this, or negotiated with tenant. Unit MUST have one month's notice for work to be completed. (id:63008)
120 Court Drive Unit# 66
Paris, Ontario
EXECUTIVE TOWNHOUSE LOADED WITH EXTRAS: CUSTOM WINDOW TREATMENTS AND UPGRADED FLOORING THROUGHOUT, GLASS SHOWER DOOR, SIX APPLIANCES INCLUDED. UNIT BACKS ONTO QUIET CRESCENT AND FEATURES OVERSIZED REAR YARD. MAIN FLOOR LAUNDRY, MASTER BEDROOM WITH ENSUITE AND WALK IN CLOSET. CENTRAL AIR. MINUTES TO NEWLY BUILT BRANT SPORTS COMPLEX, SHOPPING AND HWY ACCESS. GREAT NEIGHBOURHOOD. (id:63008)
20 Hill Street
Hamilton, Ontario
This FULLY RENOVATED home offers a complete top-to-bottom transformation with every major component replaced. Features include a NEW ROOF, NEW ELECTRICAL, NEW PLUMBING (interior and underground), and ALL NEW DRYWALL AND FINISHES throughout. The home includes TWO NEW CUSTOM KITCHENS and an IN-LAW SUITE, perfect for extended family or rental income. Both bathrooms are CUSTOM BUILT with modern tile and fixtures. The EXTERIOR has been REDONE with a NEW DECK and updated curb appeal. Located just ONE MINUTE from HIGHWAY 403 and with a PARK directly across the street, this home combines modern living, prime location, and peace of mind with all major updates already completed. (id:63008)
385 Park Road N Unit# 22
Brantford, Ontario
Welcome to this beautifully maintained bungalow townhome nestled in a quiet, well-kept neighbourhood in the heart of Brantford. This pristine, move-in ready home offers open-concept living with a bright and spacious layout, perfect for comfortable everyday living and effortless entertaining. Featuring stunning vaulted ceilings, this home feels airy and inviting from the moment you step inside. The main floor laundry adds convenience, while the three spacious bedrooms and two functional bathrooms provide plenty of room for family or guests. Every detail has been cared for, ensuring a turnkey property that’s ready for you to call home. Enjoy the perfect blend of style, comfort, and low-maintenance living in one of Brantford’s most desirable communities. Minutes away from grocery stores, shopping centers, restaurants and entertainment, and easy access to the 403. Don't miss out on this great opportunity! (id:63008)
1183 Restivo Lane
Halton, Ontario
Bright and Sunny Freehold Townhouse Located In Milton's Ford Community . This 1755Sq Ft Home Features 4 Large Bedrooms & 3 Bathrooms, Open Concept Main Floor With Hardwood Floors & Walk Out To Patio & Fenced Yard. Family-Size Kitchen Includes Stainless Steel Appliances. Primary Bedroom Includes 5 Piece Ensuite With Upgraded Double Sink Vanity & Tiled Separate Shower With Glass Door. Convenient Access To Garage From Inside The Unit. Minutes To Schools, Hospital, Hwy's And All Other Conveniences. Come See It Today! ! (id:63008)
14 Carroll Lane
Brantford, Ontario
Discover this exceptional West Brant residence featuring 3 bedrooms, 3.5 bathrooms, a completely finished basement, and your own private backyard retreat! Thoughtfully designed and situated near parks, walking trails, and highly-rated schools. The exterior showcases impressive street presence with professionally landscaped gardens, paved driveway, and front balcony. Inside, you'll find a formal dining room flowing into a gourmet kitchen equipped with rich mocha cabinetry, dual pantries, and a generous center island—ideal for hosting gatherings. Beyond the composite deck lies your personal escape: a newly installed in-ground pool, relaxing hot tub, and elegant interlocking stone patio. Upstairs, the great room features soaring 14-foot ceilings and access to a second balcony, while the expansive primary suite includes a walk-in closet and spa-inspired ensuite. Two additional well-proportioned bedrooms and an upper-level laundry complete this floor. The finished lower level offers a recreation room with wet bar, modern laundry space, and a deluxe bathroom featuring heated floors and rainfall shower—with potential as an in-law suite or separate apartment thanks to direct garage access. This turnkey property combines lifestyle, functionality, and easy-care living. Don't miss this opportunity! (id:63008)
531 Wood Nettle Way
Waterloo, Ontario
Your dream home awaits! Welcome to 531 WOOD NETTLE WAY, a spectacular CUSTOM-BUILT HOME on a premium PIE-SHAPED LOT (0.17 ACRES) in the highly sought-after neighbourhood of LAURELWOOD. From the moment you arrive, the grand DOUBLE-WIDE PAVER DRIVEWAY and wrap-around walkway create an unforgettable first impression, leading you to the elegant front entrance. Step inside this PROFESSIONALLY DESIGNED, OPEN-CONCEPT MASTERPIECE, where soaring 18-FOOT CEILINGS in the foyer welcome you home. Host unforgettable gatherings in the FORMAL DINING ROOM complete with a BUILT-IN WINE RACK, before moving into the stunning EAT-IN KITCHEN featuring GRANITE COUNTERTOPS and a SPACIOUS ISLAND & STAINLESS APPLIANCES. The OPEN-CONCEPT LIVING ROOM, featuring a cozy GAS FIREPLACE and elegant FRENCH DOORS, flows seamlessly out to the COVERED PRIVATE DECK—a serene retreat crafted with CUSTOM COMPOSITE DECKING and a GLASS RAILING SYSTEM. Need a workspace? Discover the luxurious MAIN-FLOOR OFFICE, filled with natural sunlight and its own private entrance. This level also boasts 9-FOOT CEILINGS, POT LIGHTING, and a convenient TWO-PIECE POWDER ROOM. The grandeur continues upstairs, where the PRIMARY BEDROOM offers a HUGE WALK-IN CLOSET and a luxurious 5PC ENSUITE with JACUZZI TUB and TILED SHOWER. Two additional bedrooms both feature WALK-IN CLOSETS, one with a CHEATER ENSUITE, plus a LAUNDRY ROOM with sink, shelving, and cabinetry. The LOWER LEVEL reveals incredible potential with a LARGE REC & GAMES ROOM with walkout to a STONE PATIO, plus a 3PC BATH WITH HEATED FLOORING. The massive 30X20 BONUS ROOM is an untouched canvas for your dream theatre, hobby space, or rink. The DOUBLE GARAGE includes two inside entries and a FULLY EQUIPPED WORKSHOP—a handyman or handywoman’s dream. Surrounded by PARKS, TRAILS, AND TOP-RATED SCHOOLS, this one-of-a-kind home is minutes from COSTCO, THE BOARDWALK, YMCA PROGRAMS, and LAUREL CREEK CONSERVATION AREA. (id:63008)
25 Montrose Avenue
Hamilton, Ontario
Welcome to 25 Montrose Ave, located at the base of the Niagara Escarpment in the Rosedale neighborhood. This two-story home offers 3+1 bedrooms, 2.5 bathrooms, a main floor Dining Room/Sitting Room, and a main-floor family room addition. On the main floor, you'll find a spacious bedroom, and an open-concept kitchen and a 4-piece bathroom. The family room allows for large gatherings and access to your backyard deck. The lower level includes a finished, Recreation room with an additional bedroom, laundry, storage cupboards, and a 3-piece bath. Upstairs, there are two bedrooms, a 2-piece bathroom with built-in closets. Outside, the fully fenced yard features a two-tier deck with a new 12' x 10' gazebo, a hot tub, two sheds for storage, and nicely landscaped. Recent updates include a high-efficiency gas furnace, AC, appliances, windows, a custom front door, electrical panel, interior doors, and kitchen and bathroom renos. Great curb appeal, the house also offers a cozy sitting porch, perfect for enjoying the terrific escarpment views. Close to hiking trails, the escarpment stairs, rail trail, parks, grocery stores, and Kings Forest Golf Course, and is in move in condition. Call today to set up your viewing. (id:63008)
62 Angelucci Drive Unit# Upper
Brampton, Ontario
Welcome to this beautiful and well-maintained 3-bedroom detached home in a sought-after Brampton neighborhood! Bright and spacious layout with large windows offering plenty of natural light. Features a modern kitchen with stainless steel appliances, open concept living and dining area, and a walkout to a private backyard — perfect for family gatherings. Primary bedroom with en-suite and ample closet space.parking for multiple vehicles. Close to schools, parks, shopping, public transit, and all major amenities. (id:63008)
264 King Street
Welland, Ontario
Come see this multi-purpose unit before it's too late! This unit has a VERY wide variety of uses, including Office Space, Medical, restaurant, Cafe, Grooming, Day Care, Retail, and MORE! VERY few restrictions. Rent is plus TMI (25% of Water/Gas/Taxes), Hydro is separate. Unit can be remodeled to your uses. Bookings can be done anytime, very flexible! (id:63008)
4297 East Avenue Unit# 1
Beamsville, Ontario
Located in the heart of Niagara's renowned wine country, surrounded by lush vineyards and offering quick access to both Lake Ontario and the QEW, this beautifully updated century home offers 1,458 square feet of thoughtfully designed living space, featuring 3 spacious bedrooms new 2-piece bathroom on the main level an upgraded 4-piece bathroom upstairs. The convenient main floor laundry room adds a practical touch for modern living. As you step inside, you're welcomed by an open-concept layout that seamlessly blends the main living areas. Expansive windows flood the space with natural light, while custom built-in shelving, elegant cellular shades, hardwood floors and a sleek linear electric fireplace framed by a modern stone wall create a charming atmosphere. The large, modern kitchen showcases white cabinetry, granite countertops, and ample storage, making it perfect for both everyday living and entertaining. Set on a generous 41x107 lot, the outdoor space is equally impressive. New custom fencing, complete with three gates, ensures both privacy and security, while providing a wonderful backdrop for gardening, hosting guests, or simply unwinding outdoors. Location is key this home is just a short 30-minute drive from downtown Burlington, making it ideal for those seeking a peaceful retreat without sacrificing proximity to major city amenities. Proximity to local neighbourhood amenities is under an 8 minute walk to schools, parks, scenic trails, No Frills, LCBO, restaurants, and shopping. Custom fencing with 3 custom gates. Sewer replaced, cleaned out and new floor drain. HWT Owned. The current owner has initiated the process to sever the historical property from the condominium corporation. Both the Town of Lincoln and the condominium corporation have consented to this in writing, and are actively working towards securing the severance. Additional details available upon request. (id:63008)

