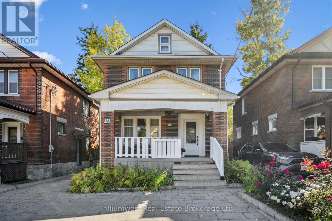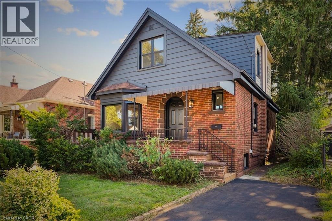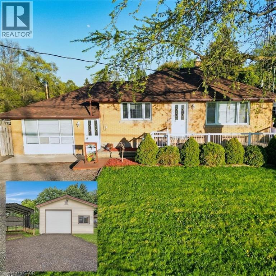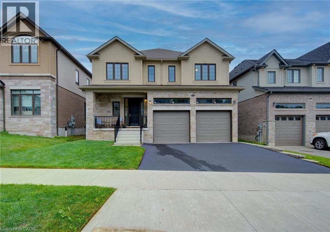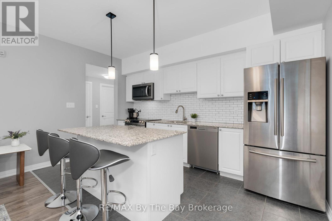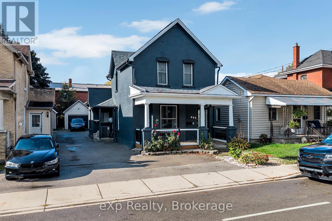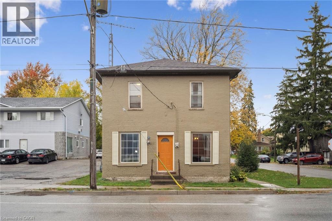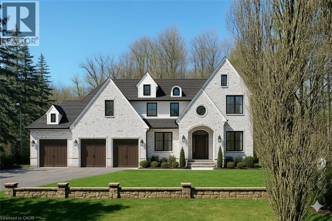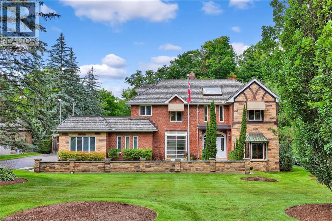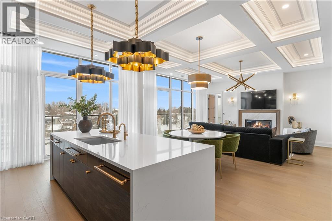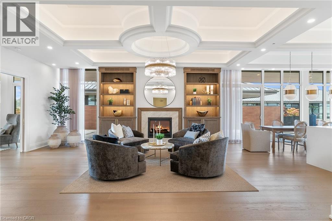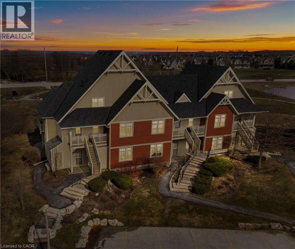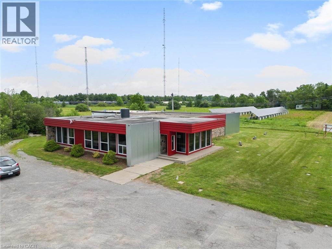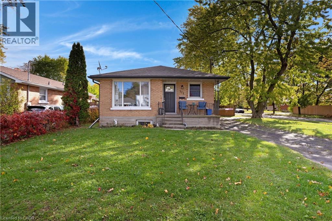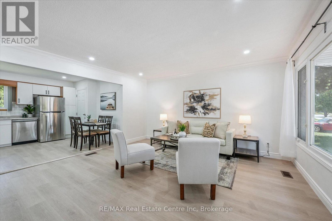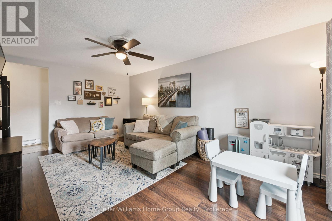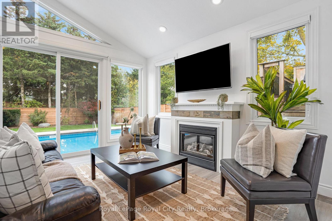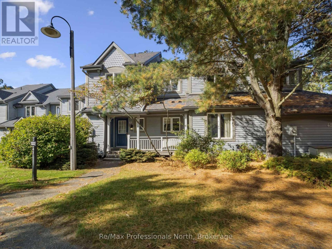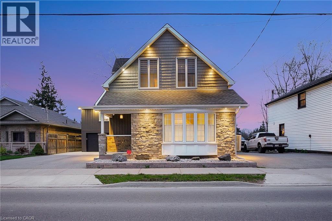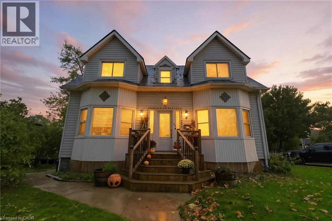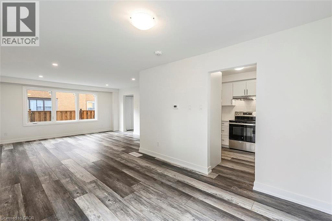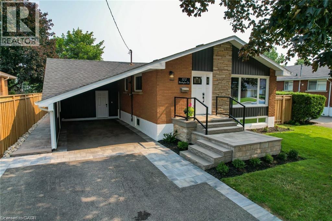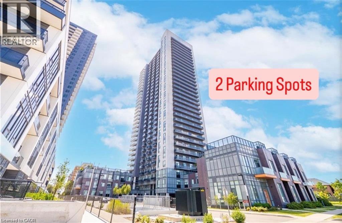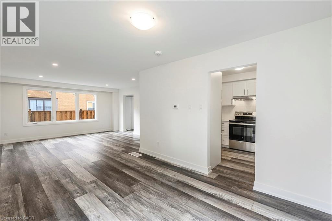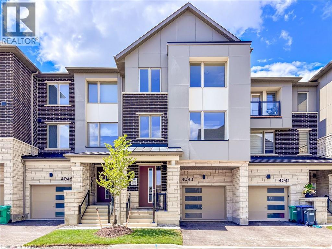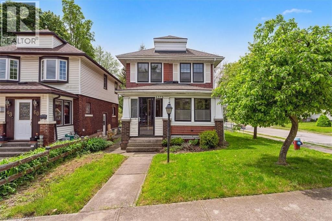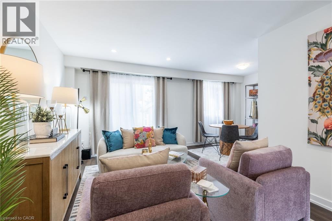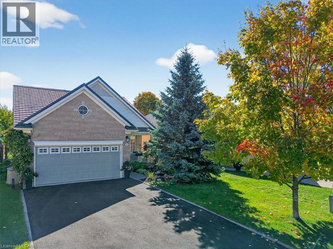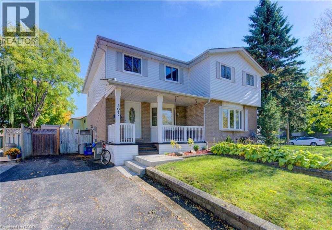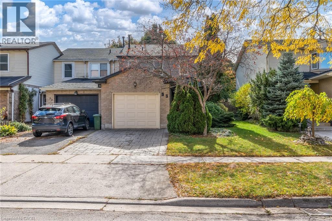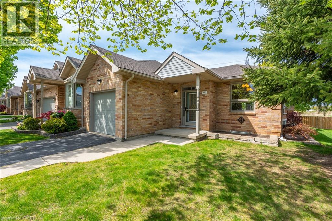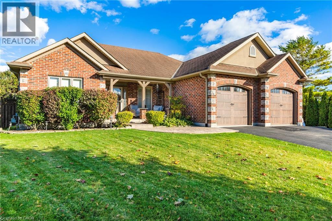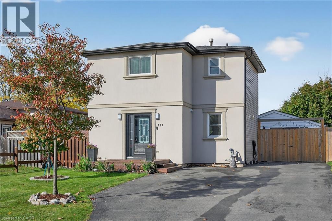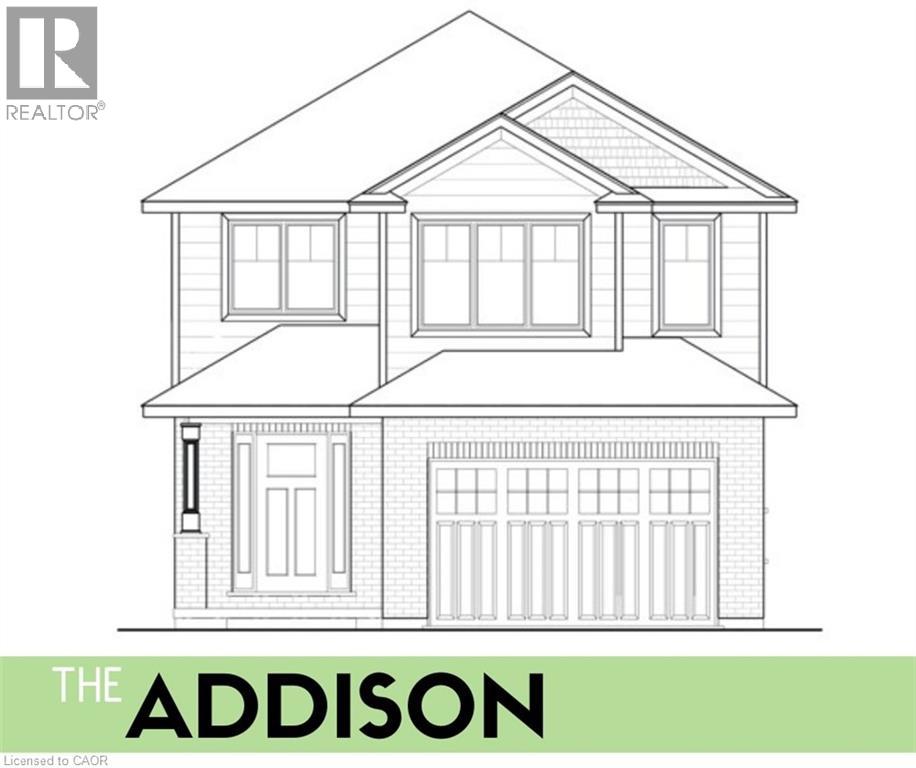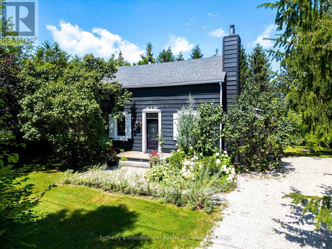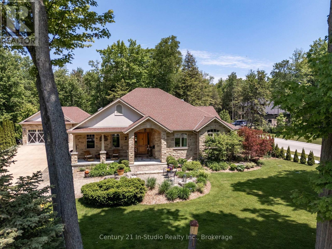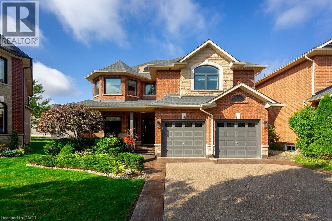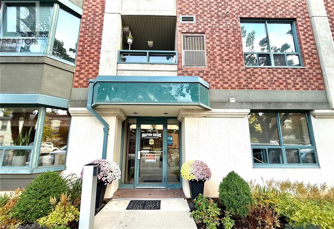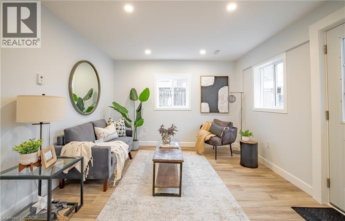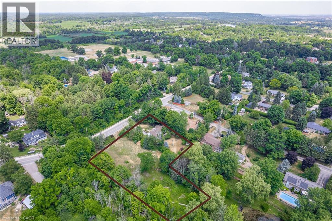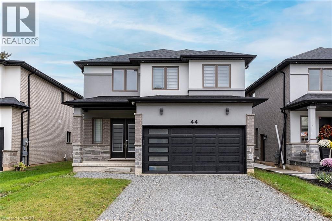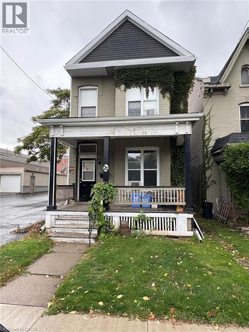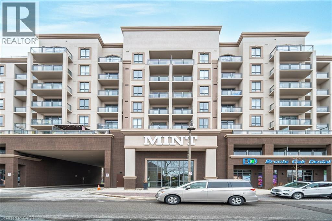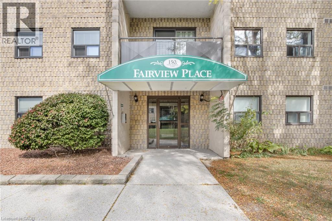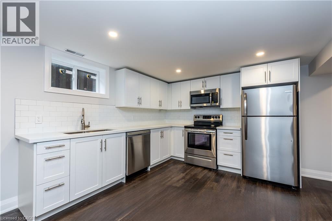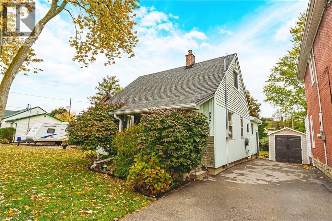405 Wellington Street N
Kitchener, Ontario
Experience the perfect blend of timeless character and modern comfort in this beautiful 3-bedroom, 2-bath century home near Downtown Kitchener. Full of charm and thoughtful updates, this home showcases detailed trim, updated flooring, and a beautifully renovated bathroom. The modernized kitchen features granite countertops, updated cabinetry, and stainless steel appliances - combining functionality with style.The spacious main floor offers a bright living room and a formal dining area with double sliding doors that open to the private backyard - perfect for enjoying the outdoors. Upstairs, three inviting bedrooms and an updated 4-piece bath provide plenty of comfortable living space.Outside, youll find both front and back porches where you can sit and soak up the sunshine, along with a fully fenced yard featuring mature landscaping and a deck ideal for relaxing or entertaining. With parking for up to 5 cars, this home offers convenience and character in equal measure.Located within walking distance to the LRT, Victoria Park, shops, restaurants, and more, this home beautifully combines century home charm with modern city living. (id:63008)
41 Cameron Avenue S
Hamilton, Ontario
FULLY UPGRADED TURNKEY HOME OVER $170,000 IN RENOVATIONS! Welcome to 41 Cameron Ave S, a property that has been RENOVATED TOP TO BOTTOM with quality finishes and major system upgrades. Inside youll find ALL NEW PLUMBING, ELECTRICAL, DRYWALL, KITCHEN, BATHROOMS, FLOORING, TRIM & DOORS, plus an UPGRADED WATERLINE & NEW HOT WATER TANK for peace of mind. RARE 4 FULL BATHROOMS throughout the house! MASSIVE BACKYARD WITH DECK, perfect for entertaining or family gatherings. NEWLY BUILT IN-LAW SUITE in the basementideal for multi-generational living or added income potential if someone wants use it as a duplex. Located in a desirable Hamilton neighbourhood below the escarpment with amazing views! Close to schools, parks, shopping, and transit, this home offers the perfect blend of MODERN LUXURY, FUNCTIONAL SPACE, AND INVESTMENT VALUE. (id:63008)
7011 Wellington Road 124 Road
Guelph/eramosa, Ontario
Welcome to 7011 Wellington Road 124, a beautifully updated bungalow that blends modern comfort with peaceful country living. Situated on a private 0.256-acre lot, this home offers 1,234 sq ft of well designed living space above grade, plus a fully finished walkout basement, perfect for guests, a home office, or extended family. Inside, you're greeted by soaring ceilings and the warmth of a wood burning fireplace. Large windows fill the space with natural light, and a walkout leads to a private deck overlooking the spacious backyard, ideal for morning coffee or entertaining. The main level has been fully updated, including a stunning custom kitchen completed in 2022 with quartz countertops, built-in fridge, high end appliances, and a gas stove. Off the kitchen are two generously sized bedrooms and a beautifully updated 4-piece bathroom. The bright finished basement offers large windows, an additional bedroom, and a 2-piece bathroom with room to add a shower, great as a family room, guest suite, or hobby space. Outdoors, enjoy a 20x25 detached heated garage with hydro and a new roof (2024), plus two sheds (8x10 and 8x14), a 12x20 drive shed, and a garden area. The home's roof was replaced in 2023, and new basement windows installed. Mechanical upgrades include a forced air furnace and central air (2018), reverse osmosis system, a 120-ft well with new submersible pump and bladder (2023), and a 1,000-gallon brick septic tank (2007). Thoughtfully updated and just a short drive to amenities, this move-in ready home offers the best of rural living. (id:63008)
41 Solmar Avenue
Whitby, Ontario
Spacious 4-Bedroom Detached Home in Prime Taunton North Location! Professionally renovated in 2025, this 4-bedroom, 3-bathroom detached home in prime Taunton North offers a spacious open-concept layout with hardwood flooring throughout and porcelain tiles in the kitchen and foyer. The brand new kitchen features stainless steel appliances, quartz counters and backsplash, a breakfast area, and a walkout to a large, fully fenced backyard with a storage shed ideal for entertaining. Renovated powder room and quartz countertops in all washrooms add a touch of luxury. Central air conditioning and furnace were replaced in 2023 for year-round comfort. The extended driveway fits 4 cars side-by-side with no sidewalk. Potential for a separate entrance and legal basement apartment offers excellent future income opportunities. Conveniently located near top-rated schools, parks, conservation areas, shopping plazas, public transit, the GO Station, and Highways 401/407/412. Don't miss out book your showing today! (id:63008)
546 Bridgemill Crescent
Kitchener, Ontario
Welcome to 546 Bridgemill Crescent! This stunning 4-bedroom, 4-bathroom home is a premium-quality build by Activa Homes, on 45' lot,located on a quiet crescent in the highly sought-after Lackner Woods community. Featuring stone and stucco frontage, an open-concept layoutwith 9’ ceilings on the main floor, this home boasts distinct living, dining, and family rooms—perfect for both entertaining and daily living. HugeGourmet Kitchen, Luxuriously upgraded with tall maple cabinetry, Quartz countertops & central island with breakfast bar, High-end built in blackstainless steel appliances. Generous space and modern design ideal for culinary enthusiasts. Main floor also features, Elegant maple hardwoodstaircase with iron railing, hardwood and upgraded tiles on the main floor, Cozy double-sided fireplace. Second floor features 9’ ceilings height ,Spacious Master Bedroom with walk-in closet and a large luxurious 5-piece ensuite. Huge bright second bedroom also features its own 5-pieceensuite and walk in closet. Bedrooms 3 and 4 share a jack-and-jill bathroom. Bonus sitting area—perfect as a home office or reading nook.Unfinished walk-out basement with oversized windows—ready for your custom touch. Other features included : 8’ doors on both levels, modernbaseboards and casings, Air exchanger, oversized colored windows, upgraded garage doors with extra height and transom, man door to garageand much more. Prime Location Situated near the Grand River and Walter Bean Trail. Close to top-rated schools, parks, Fairview Mall, andChicopee Ski Park. Very Centrally located with easy access to Waterloo, Cambridge, Guelph, and Highway 401. A must see property! Book yourshowings today. (id:63008)
309 - 300 Essa Road
Barrie, Ontario
Welcome Home to 300 Essa Rd. Unit # 309 In The Beautiful Gallery Condominiums. Perfect Location For Commuters, Close To Hwy 400 and Go Station. Enjoy 14 Acres Of Environmentally Protected Land and Trails Adjacent To Building. Step Foot In This Spacious Open Concept Corner Unit With Ample Natural Light Offered By Additional Windows. Spacious Kitchen With Large Island Perfect For Entertaining, Pantry, Stainless Steel Appliances, Granite Countertops, Soft Closing Drawers + Cupboards and Newly Upgraded Built-In Microwave. This Unit Offers 2 Bedrooms + Dining area/Den (Bedroom If Preferred) and 2 Full Bathrooms. Enjoy This Carpet Free Unit Making it Easy to Maintain. Large Laundry Room With Additional Storage Space. One Underground Parking Spot With Storage Locker. Recent Renovations: Freshly Painted (2024), Removed Popcorn Ceilings (2024), Built-In Microwave (2024). Enjoy The Beautiful Roof-Top Terrace. Close To Amenities Such as Restaurants, Downtown Barrie/Waterfront, Grocery Stores, Shopping and Schools (id:63008)
174 William Street
Brantford, Ontario
Stunning Legal Duplex in Brantford's Victorian District is the perfect fit for first-time homebuyers looking for a reliable mortgage helper. This charming duplex offers a spacious 3 bed, 1.5 bath main residence and a legal, self contained 1 bed, 1bath (tenant occupied) rear unit. The main residence features 10' ceilings, Porcelain tiles, new powder room (Oct 2025), main floor laundry, kitchen, living and dining . Upstairs offers 3 spacious bedrooms, and a 4-pc bath. The rear unit is a bright, oversized flat with separate laundry, covered patio and gardens for perfect relaxation. Enjoy a right-of-way driveway, detached garage, and a fully fenced yard . This home is designed for flexible living and financial freedom. The entire building boasts a brand new roof (September 2025), ensuring lower maintenance living and peace of mind: professionally done exterior painting, resulting in a fresh and modern finish. Don't miss this smart, move-in ready investment in your future. (id:63008)
39 Albert Street W
Plattsville, Ontario
Historic Charm & Endless Potential – 39 Albert Street West, Plattsville Step into a home filled with history, heart, and opportunity. Built in 1900, this century home at 39 Albert Street West captures the essence of small-town living. Inside, you’ll find high ceilings, wide trim, and vintage accents that speak to the craftsmanship of another era. The layout offers three entrances to the bright main floor. The front door opens to a spacious living room, a separate dining room, and two entrances to the kitchen, with a walk in pantry, creating the warm gathering space for family dinners or entertaining friends. The main floor also boasts a two piece bathroom, a large laundry room with access to a workshop opening to the garden. Upstairs, you will find three comfortable bedrooms, a four piece bathroom and two finished rooms that await your personal preferences. All rooms newly carpeted. This home is brimming with character and potential — perfect for those who love restoring classic homes or want to create a one-of-a-kind residence that blends heritage beauty with modern comfort. Outside, the large yard, with partial fencing and mature trees offer the perfect backdrop for future gardens, patios, or family barbecues. There are two sheds and a separate garage on the property — a quiet oasis just steps to Plattsville’s quaint main street. Bring your vision and a bit of TLC to this hidden gem — a home with good bones, authentic charm, and the promise of something truly special. (id:63008)
32 Maple Hill Drive
Kitchener, Ontario
A Rare Opportunity on Prestigious Maple Hill Introducing 32 Maple Hill Drive—an extraordinary opportunity to build a custom home in one of the region’s most distinguished settings. Set along a peaceful, tree-canopied street surrounded by mature maples and estate-style residences, this 100’ x 192’ lot offers the ideal canvas for those seeking a refined, architecturally distinctive home. Offered as a complete package with Copper Bay Homes for an additional $2,000,000 depending on finishes—an acclaimed builder known for exceptional craftsmanship and design—the proposed residence is approximately 3,500–4,000 sq. ft. with four bedrooms and a three-car garage. The indicative pricing reflects the estimated cost to build at this size, featuring high-quality finishes throughout and the opportunity to personalize every detail to your taste. Backing onto the 6th fairway of the prestigious Westmount Golf & Country Club, the property combines privacy, greenery, and prestige within an established enclave of custom homes. This setting offers the rare ability to enjoy both tranquility and convenience—close to top schools, Uptown Waterloo, fine dining, and premium amenities. The image and floor plans shown are conceptual, provided for reference to illustrate the potential of this exceptional property. With Copper Bay Homes, you have the opportunity to collaborate on every aspect of design, ensuring a home that reflects your vision, your lifestyle, and your standard of excellence. 32 Maple Hill presents not just a place to build—but the opportunity to create a legacy home on one of the region’s most admired streets. (id:63008)
32 Maple Hill Drive
Kitchener, Ontario
A Rare Westmount Opportunity — Build or Renovate on a Prime 100’ x 192’ Lot This is your chance to secure one of the most prestigious addresses in Waterloo. Located on an ultra-desirable 100' x 192' estate lot, and backing directly onto the 6th hole of Westmount Golf & Country Club—ranked among Canada's Top 15 Golf courses—this property offers unmatched potential in one of the region’s most exclusive enclaves. Whether you dream of designing a custom-built home from the ground up or transforming the existing two-storey brick residence, this lot delivers the flexibility to create something truly exceptional. The size and scale of the lot support builds of all sizes, from elegant modern estates to timeless traditional homes—every design enhanced by the mature trees, private backyard, and fairway views. The existing home, rich with original craftsmanship, also offers strong bones and a layout that could be reimagined for modern living. Whether you renovate or rebuild, you’ll be joining a stretch of Westmount lined with stately homes and manicured properties—one of the city’s most established and admired streets. Westmount is more than a neighbourhood—it’s a lifestyle. Enjoy walkable access to top-ranked schools, beautiful parks, groceries, cafés, and Uptown Waterloo, all within minutes. Quiet, safe, and community-focused, Westmount remains one of the few places in the city where large lots, mature trees, and architectural character come standard. These opportunities don’t come around often. Build the home you’ve always wanted—right where you’ve always wanted to be. (id:63008)
6523 Wellington 7 Road Unit# 509
Elora, Ontario
Experience elevated living at its finest in The Mill Penthouse! Set within the coveted Elora Mill Residences, this penthouse redefines luxury with soaring 10-foot ceilings, designer lighting, and curated finishes throughout. A gas fireplace adds warmth and sophistication to the open-concept living space, while the expansive private terrace, boasting over 650 sq. ft., offers a built-in gas line perfect for a custom outdoor kitchen, grill, or fireplace. Glass railings reveal panoramic, unobstructed views of the Elora River and its iconic bridges, with four separate walkouts creating seamless indoor-outdoor living. At the heart of the home, the chef-inspired kitchen impresses with a grand island with seating, full-height cabinetry, and upgraded Miele appliances. The open living and dining areas provide flexibility to design your perfect entertaining space, while a private den with sliding doors is ideal as a home office, media room, or formal dining area. The primary suite is a tranquil retreat, complete with a custom walk-in closet and a spa-like ensuite featuring a deep soaker tub, oversized glass shower, double vanity, and private water closet. A second bedroom, in its own private wing with a dedicated full bathroom, is perfect for guests or family. Residents enjoy exclusive access to resort-style amenities including a concierge, lobby coffee bar, residents' lounge, formal dining room, outdoor furnished riverfront terrace with firepits, and an outdoor pool with spectacular river views. Just steps from Elora's gourmet restaurants, boutique shops, and charming cafés, you'll enjoy living in this picturesque, walkable community. Complete with fully automated blinds, two parking spaces, and a storage locker, an opportunity to own a penthouse suite at one of Elora's most prestigious and sought-after addresses. (id:63008)
6523 Wellington 7 Road Unit# 506
Elora, Ontario
Introducing The Terrace Penthouse the premier residence at The Elora Mill Residences, offering an unmatched blend of indoor elegance and outdoor Luxury. This one-of-a-kind home features an expansive 2,400 sq.ft. wraparound terrace, complete with open-air and covered spaces, anchored by a striking double-sided stone fireplace perfect for year-round entertaining and relaxation. Inside, you will find 2289 sq.ft of living space and over $400,000 in premium upgrades which elevate every detail. Soaring 10-ft custom ceilings, softly curved architectural walls, and a dramatic two-sided fireplace set a sophisticated tone throughout the open-concept living space. Designed with the entertainer in mind, this home includes a wet bar, butlers pantry, and a chefs kitchen equipped with top-tier Miele appliances, extra-tall custom cabinetry, and an oversized island with bar seating. The open dining space is perfect for both casual dining or entertaining. The layout offers exceptional flexibility, with a spacious bonus room ideal for a home office, formal dining room or additional bedroom. The primary bedroom suite is thoughtfully positioned for privacy, featuring a walk-in closet and spa-inspired ensuite with a soaker tub, oversized glass shower, dual vanities, and private water closet. A second bedroom is located in its own wing with its own ensuite and sitting area providing comfort for guests or family members. Additional highlights include a grand entry with 2 closets, powder room, full laundry room, two parking spaces, and storage locker. Residents of The Elora Mill Residences enjoy resort-style amenities, including concierge service, a lobby coffee bar, gym and yoga studio, furnished terrace with river views, and an outdoor pool with spectacular views of the river. Located just steps from Elora's top restaurants, cafés, galleries, and shops this penthouse offers an unparalleled lifestyle in one of Ontario's most charming communities. (id:63008)
125 Fairway Court Unit# 228
The Blue Mountains, Ontario
Turnkey 3-Bedroom Investment Opportunity in Blue Mountain - STA Licensed! 2-storey stacked townhome end-unit, backing onto Monterra Golfs 18th hole. Features cathedral ceilings in the living room, an open balcony, and a Juliette balcony off the spacious primary bedroom that offers spectacular, unobstructed views. Fully furnished and operating as a high-performing Airbnb. Includes 3 bedrooms, 2 bathrooms, a breakfast bar, and access to an on-site pool and hot tub. Prime location just a short walk or shuttle to Blue Mountain Village, with year-round attractions including ski slopes, hiking and biking trails, award-winning restaurants, boutique shopping, spas, and live entertainment. A rare 4-season resort property with strong rental income and minimal owner involvement. 2024 gross income $57,134, 2025 gross income $68,673.89 (to date including future bookings until end of year) Full financials available upon request. Book your showing today! (id:63008)
860 Forks Road
Welland, Ontario
An incredible opportunity awaits! MY BROADCASTING CORPORATION is building a new broadcast facility for the legendary 91.7 GIANT FM and NEW COUNTRY 89.1, making their current property available for sale. This location offers many possibilities for businesses, investors, or developers looking for prime real estate located just a few minutes from HWY 58. Property includes Solar FarmWith a motivated seller and a property full of potential, now is the time to explore how this space can work for you. Key opportunities include5000+ SF building. Large 23-acre lot. Redevelopment potential. (full details available with the listing broker).The station owners might consider renting the building back for a brief period until their new station home is ready. NOTE - Seller may consider a VTB for qualified buyers. Terms and Conditions Available upon request HST may apply to part or all of the sale price (id:63008)
111 Franklin Street N
Kitchener, Ontario
Welcome to 111 Franklin Street, Kitchener! This well-maintained duplex offers incredible versatility for both investors and owner-occupants. The upper unit features 3 spacious bedrooms, a 4-piece bathroom, a bright living room, and an updated kitchen (2021). The lower unit has a separate entrance and includes a sleek modern kitchen, 2 bedrooms, and a 3-piece bath. A shared laundry room serves both units for added convenience. Enjoy the fully fenced backyard—perfect for outdoor entertaining or family time—with a storage shed included. The large driveway provides plenty of parking space, and the property is equipped with two separate hydro meters. Whether you're looking for a home with income potential or a smart addition to your investment portfolio, this property checks all the boxes. Book your showing today! (id:63008)
72 Ferndale Avenue
Guelph, Ontario
Welcome to 72 Ferndale Ave, beautifully renovated, 5-bdrm brick bungalow complete with a fully LEGAL 2-bdrm basement apartment that's ready to help offset your mortgage or generate rental income! Newly painted inside, this home features gleaming luxury vinyl plank flooring & recessed pot lighting that illuminate the expansive open-concept living & dining area. Massive picture window floods the space W/warm natural light, creating an inviting ambiance from the moment you walk in. Kitchen is bright & modern W/crisp white cabinetry, tiled backsplash, mostly S/S appliances & eat-in dining nook. Main level offers 3 generous bdrms all with new flooring, abundant closet space & large windows. Stylish 4pc bath showcases brand-new oversized vanity W/quartz counters & contemporary tiled tub/shower surround. Convenient main-floor laundry adds to comfort & functionality of this home. Downstairs discover the highlight: spacious fully legal 2-bed basement suite W/private laundry & separate entrance. It includes a full kitchen W/white cabinets, spacious living/dining area accentuated by new pot lighting & 2 sizable windows, 2 well-appointed bdrms W/ample closets & chic 3pc bath featuring sleek vanity & marble-style tiles. Whether you're welcoming in-laws, hosting guests or generating consistent rental income, this thoughtfully designed space adds incredible versatility & long-term value. Outside the oversized driveway accommodates up to 4 cars while the fully fenced backyard is lush with mature trees-an ideal safe haven for kids & pets to play freely. A handy shed adds extra storage. Located just mins from everyday conveniences including plaza with Walmart, Staples, Home Depot, Canadian Tire & easy access to scenic spots like Guelph Lake & beautiful walking trails that surround it. You're also close to parks, public transit& schools! Whether you're a growing family or a savvy investor, this turnkey home in a prime Guelph neighbourhood offers exceptional value, style & flexibility! (id:63008)
95 - 49 Rhonda Road
Guelph, Ontario
FIRST UNIT FOR SALE AT 49 RHONDA IN OVER A YEAR! There's a reason why those who live at 49 Rhonda don't move very often! This well run development packs a lot of value for buyers, both inside and out. There's even a pool! Within a short distance from schools, Margaret Greene Park, the West End Recreation Centre, shopping and more, this wonderful townhome has so much to offer. At almost 1300sf, unit 95 is a 3 bedroom, 2 bath model that offers walkout access to a private, fully fenced backyard. The main level features spacious living and dining areas with two access points to outside. The adjoining updated kitchen includes ample cabinet and counter space as well as a dinette area or breakfast/coffee nook. The main level also has a 2pc powder room and laundry. The second level is complete with three great-sized bedrooms and a 4 piece updated bathroom offering comfort and privacy while providing the perfect retreat for rest and relaxation. This home has been lovingly maintained and it shows! Right through your back gate is the playground access and pool access, which are on-site features of the Countryside complex! And even better, this unit comes with 2 exclusive use parking spaces. Don't miss it! (id:63008)
31 Lambert Crescent
Guelph, Ontario
Tucked away at the back of Lambert Crescent, this tastefully updated sidesplit is move-in ready. From the moment you walk in the door the bright sunroom immediately catches your eye, offering vaulted ceilings, a cozy gas fireplace and heated floors, all with a view of the 16 x 32 heated inground pool. The main floor will continue to impress you with the open layout highlighted by a modern white kitchen, a dining space that opens to the deck with pool views, and a comfortable living area designed for relaxing or entertaining. The upper level includes 3 bedrooms and an updated 5-piece bathroom featuring a stunning tiled glass shower, double sinks, and in-floor heating. Built-in dresser drawers and shelving have been added to the primary bedroom, combining style with smart storage solutions. The finished basement provides yet another versatile living space that could serve as a family room, workout area, or home office. This level also showcases a fully renovated 3-piece bathroom. Whether it's summer pool parties or quiet evenings by the fire, this home offers the perfect setting for making memories. (id:63008)
41r - 1209 Muskoka Beach Road
Gravenhurst, Ontario
Experience relaxed luxury at Taboo Resort & Golf, an iconic destination on the shores of Lake Muskoka. This elegant 3-bedroom, 3-bathroom fractional townhome blends refined comfort with effortless, turn-key living - offering the perfect Muskoka retreat without the upkeep of traditional cottage ownership. The main level features a stylish 3-piece bath and a bright, well-equipped kitchen with breakfast nook, overlooking the sunken living and dining area where soaring ceilings, a gas fireplace, and expansive windows fill the space with warmth and light. Walkouts lead to a screened Muskoka Room and private deck with BBQ, both backing onto tranquil lake views - ideal for morning coffee or evening relaxation. From the deck, primary bedroom, or nearby dock, enjoy stunning sunset views over Lake Muskoka. Upstairs, the private primary suite offers a calm retreat with a 4-piece ensuite featuring a soaker tub, shower, and skylight. Two guest bedrooms and a second full bath provide comfortable accommodations for family and friends. This 1/5th fractional ownership provides approximately 10-11 weeks of use per year, including two guaranteed peak summer weeks, in a fully managed, maintenance-free setting. Enjoy the resorts private beach, three heated pools, tennis and pickleball courts, fitness and recreation facilities, and the 18-hole Taboo Golf Course with preferred owner rates. Complimentary use of mountain & fat tire bikes, canoes, kayaks, paddleboards, and other non-motorized water sports equipment is included, along with Kids Club programs, activities for all ages, and fire pits along the waterfront. After a day on the lake or course, dine lakeside at The Boathouse Restaurant, featuring cuisine by Chef Mark McEwan, or unwind at Bar 19 Food Truck & Lounge. Owners may also join the Taboo Resort Rental Program, offering a 70/30 revenue split for unused weeks. A rare opportunity to own part of Muskokas premier resort community - turn-key living at its finest. (id:63008)
115 Northumberland Street
North Dumfries, Ontario
OPEN HOUSE this SATURDAY & SUNDAY, 10 AM – NOON! Come enter our $200 Fall Gift Card Giveaway! Welcome to your family’s next chapter, where modern living meets small-town charm in the heart of old nostalgic Ayr. This beautifully maintained recently built home sits proudly on a 64’ x 130’ lot, offering exceptional space, privacy, and lifestyle. Inside discover a bright open-concept design with a chef-inspired kitchen featuring a walk-through pantry — perfect for family meals and entertaining. The home offers three (could be 4) generous bedrooms, two bathrooms, and so many thoughtful upgrades throughout, blending comfort and function seamlessly. Out back, enjoy your own private retreat with a mature, fully fenced yard, lush gardens, and a spacious rear deck ideal for gatherings. The massive 29' x 16' detached heated garage is a true standout equipped with ample power, perfect for hobbyists, trades, or anyone seeking extra workspace. This home is loaded with high-end features, including: Wi-Fi Smart light and dimmer switches throughout. On-demand hot water system. Built-in surround sound speakers in every room. Drinking water filtration and purification system, household water is softened. Multiple heating sources including in-floor radiant and a newer efficient heat pump with dual-zone climate control (upper and main levels) & living room gas fireplace. No rented equipment — full ownership peace of mind with zero monthly payments! This location couldn’t be better, steps to Ayr’s charming downtown, scenic walking trails, and the vibrant community centre offering soccer, hockey, t-ball, and year-round family programs. It’s a neighbourhood where kids still play outside, neighbours still wave hello, and every day feels a little like coming home. This isn’t just a house, it’s a lifestyle of comfort, connection, and community. Visit us this Saturday or Sunday from 10 AM – NOON for our open house and enter our Fall Gift Card Giveaway! (id:63008)
162 Saint George Street
Welland, Ontario
Welcome to 162 Saint George Street, a stunning legal duplex in the heart of Welland offering the perfect blend of modern living and smart investing! The main-floor unit features a newly renovated kitchen, 2 spacious bedrooms, high ceilings, ensuite laundry, and private driveway — set to be vacant on closing, ready for new tenants or an owner to move right in. The upper unit, currently owner-occupied, offers 3 bedrooms, a composite terrace, ensuite laundry, and bright, open living space with its own driveway. Major updates include new furnace & A/C (approx. 2 yrs), roof (approx. 3 yrs), and owned hot water tank. With separate 100 amp panels, two driveways, and an excellent location close to downtown, parks, schools, and shopping, this property is the ideal turnkey investment or live-in opportunity in one of Welland’s fastest-growing communities. (id:63008)
56 & 58 Delawana Drive
Hamilton, Ontario
TWO Homes for the Price of ONE! Welcome to 56&58 Delawana Drive - an attached duplex offering two fully SELF CONTAINED units under one roof. Each spacious unit features 3 bedrooms, a full 4-piece bathroom, bright kitchen, living and dining rooms, plus a partially finished basement. Both homes enjoy large private backyards and the convenience of 2 front yard parking spaces each. These homes are being sold as-is, in their current state, or, you have the option to have one unit fully renovated for as little as $70,000! Live in one unit, let the other pay your mortgage down! Ideally located just off Centennial Parkway, you’re only minutes from public transit, the new Confederation GO Station, highway access, shopping, schools, and every amenity you need. *Listing photos are of Model Home. (id:63008)
122 Buckingham Drive
Hamilton, Ontario
Welcome home to this stylish 1-bedroom + den, 1-bath apartment offering comfort, convenience, and modern design. With 8-foot ceilings, pot lights throughout, and a spacious open-concept kitchen and living area, this space feels bright and inviting. The modern kitchen features stainless steel appliances, an oversized island, and plenty of room to cook and entertain. The bedroom offers generous space and a double closet for easy storage, while the den provides the perfect spot for a home office, creative studio, or possibly second bedroom. You’ll also enjoy a large 3-piece bathroom, in-suite laundry, and a small private outdoor area—ideal for relaxing after work. One driveway parking spot is included. All utilities (hydro, water, gas) are included in the rent, offering exceptional value and stress-free living. Located in a quiet, family-friendly neighbourhood just minutes from local amenities, this home is perfect for young professionals seeking style and simplicity in one convenient package. (id:63008)
161 Mccready Drive
Milton, Ontario
Custom-Style Luxury in Milton’s Sought-After Scott Neighbourhood! Elegant, spacious, and versatile – a true gem with income potential. Welcome to over 3000+ sq. ft. of beautifully finished living space in this fully remodelled, move-in-ready home featuring 4+1 bedrooms and 4 bathrooms, including a separate entrance basement apartment complete with its own kitchen, laundry, and living area – perfect for extended family or rental income. Thoughtfully upgraded from top to bottom, this home showcases a new roof, engineered hardwood floors, crown moulding, and a modern kitchen with custom cabinetry, a large island, and top of the range stainless-steel appliances. Stylish pot lights illuminate both the interior and exterior, while the interlock/asphalt driveway offers parking for up to 4 cars. The home also features a beautiful backyard patio, spacious shed, built-in closet organizers, two full laundry sets and much more. Don’t miss this chance! (id:63008)
8 Nahani Way Unit# 2921
Mississauga, Ontario
Prime Mississauga Location! Bright and spacious 2-bed, 2-bath, 2 underground parking spaces, and 1 locker condo with a large primary bedroom featuring a 4-piece ensuite. Open-concept living and dining with large windows and walkout to a balcony offering unobstructed city views. Modern kitchen with stainless steel appliances and quartz countertops with custom Island Upgrade. Includes ensuite laundry. Building amenities: concierge, lounge, fitness room, pool, kids' play area, BBQ area, party room, and visitor parking. Steps to LRT, transit, Hwy 401/403/410/QEW, Square One, hospitals, plazas, schools, and restaurants. Don't miss this incredible opportunity! (id:63008)
56 & 58 Delawana Drive
Hamilton, Ontario
Two Homes for the Price of ONE! Welcome to 72 & 74 Delawana Drive, an attached duplex offering two fully FREEHOLD self-contained units under one roof. Each unit is about 1300 sq ft of living space and features: 3 bedrooms, a full 4-piece bathroom, bright kitchen, living and dining rooms, plus a partially finished basement. 72 Delawana Drive is vacant and has been fully renovated with a brand-new kitchen complete with stainless steel appliances, updated vinyl flooring on the main level, fresh carpeting upstairs, and a refreshed basement with a 2-piece bathroom rough-in. 74 Delawana is currently tenanted, providing immediate rental income. Each home enjoys its own private backyard and 2 front yard parking spaces. Perfect for multi-generational living or as a smart investment, all just minutes from Centennial Parkway, highway access, public transit, shopping, and schools. (id:63008)
4043 Saida Street
Mississauga, Ontario
Step Into This Captivating Modern Townhouse Nestled In The Vibrant Heart Of Churchill Meadows. Offering 4 Bedrooms & 4 Bathrooms, This Home Boasts A Spacious Open-Concept Floorplan With 2342 Sqft Above Grade. The Second Level Features A Stylish White Shaker Kitchen With Quartz Counters, A Generous Den, And A Large Balcony Off The Dining Area. Hardwood Floors Flow Throughout, Accented By An Elegant Oak Staircase. The Main Level Includes A Converted Bedroom With Its Own Powder Room, Perfect For Guests Or Multi-Generational Living. Enjoy The Comfort Of 9-Foot Ceilings On Both The Main And Second Levels. The Primary Suite Is A Serene Retreat With A 3-Piece Ensuite Featuring A Large Glass Shower, 2 Walk-In Closets, And A Private Balcony. Laundry Is Conveniently Located On The Upper Level. The Unfinished Basement Offers Endless Potential With Rough-Ins & Upgraded Larger Windows. Centrally Located Near Highways, Excellent Schools, Shopping, Transit & Parks. (id:63008)
4372 Seneca Street
Niagara Falls, Ontario
Hot New Price! Charming 3-Bedroom Detached Home in Prime Niagara Falls Location. Welcome to this spacious well maintained 3-bedroom detached home, ideally situated in a family-friendly neighbourhood along the scenic Niagara River. This inviting property offers the perfect blend of comfort, convenience, and lifestyle. Enjoy generously sized living spaces, a bright and functional white kitchen, and a private backyard perfect for entertaining or relaxing with family. Potential for garage/drive in the rear. Located just a short walk from the iconic Niagara Falls, you'll have Clifton Hill, the Fallsview Casino, restaurants, shops, and attractions right at your doorstep. Whether you're looking for a family home, vacation property, or an investment opportunity in a sought-after area, this home delivers unbeatable value and location. (id:63008)
88 Tunbridge Crescent Unit# 43
Hamilton, Ontario
Welcome to Unit 43-88 Tunbridge Crescent in Hamilton! This fully renovated END UNIT townhome is nestled in the desirable Templemead neighbourhood, just minutes from highway access, shopping, and top-rated schools. The main floor features a spacious living and dining area, 2-piece bath, and a stunning new kitchen with plenty of storage, quartz countertops and brand new stainless steel appliances. Modern vinyl-plank flooring flows throughout. Upstairs, you’ll find three very generously sized bedrooms, a beautifully updated main bath, and two linen closets. The unfinished basement offers great potential for finishing or just storage. Complete with a 1-car garage, private driveway & backyard! *Listing photos are of Model Home, virtually staged (id:63008)
151 Reiber Court
Waterloo, Ontario
Immaculate, solid brick/stone bungalow located in Waterloo's sought after Beechwood Family Neighbourhood. Nestled on a quiet, private court with walking trails and natural parks. Custom built by Cook Homes with special consideration given to wheelchair accessibility, including open concept design, wide hallways & doors throughout the main floor. Nearly 2700 square feet of beautifully finished living space with 4 bedrooms, 3 full bathrooms and a fully finished basement. Meticulously maintained by the original owner offering modern comfort and traditional elegance. The 9' ceiling and the large transom windows on the main floor create an expansive and airy atmosphere throughout. The gourmet eat-in Kitchen features an abundance of cabinetry with beautiful granite countertops, 5 Stainless Steel appliances and large peninsula/breakfast bar that opens to vaulted ceiling Great Room/Dining Room and seamlessly connects to a tranquil landscaped rear yard oasis with huge 30 x 20 foot deck, decorative lattices and pergola with climbing plants and cascading water feature. Perfect for outdoor entertaining and peaceful relaxation. The spacious Primary Bedroom overlooks the backyard and includes well appointed 4 piece Ensuite and walk-in closet. The 2nd Bedroom has 2nd Ensuite privileges with wheelchair accessible shower and wide pocket doors. The fully finished lower level offers 2 additional Bedrooms and 3 piece Bathroom, cozy Recroom, wet bar/kitchenette, large Laundry Room, storage rooms, cold cellar and a convenient walkup to 2 car garage. Updates include freshly painted (2024) steel roof (2013) with transferrable warranty, furnace & AC (2019), new asphalt driveway for 4 cars (2025). Located minutes from Boardwalk shopping, groceries, transit, both Universities, Westmount Golf & Country Club, parks & schools. Offers a great lifestyle opportunity for families, professionals or downsizers looking for quality, low maintenance landscaping for maximum enjoyment with minimal effort. (id:63008)
307 Northlake Drive Unit# A
Waterloo, Ontario
Welcome to this charming 3-bedroom, 2-bath semi-detached home in the desirable Lakeshore North community. Featuring a bright living area, a kitchen with a front-facing window, and smart pot lights throughout, this home blends comfort and style. The primary bedroom offers a custom closet, while the finished lower level provides space for a recreation room, home office, or media room. Enjoy your private backyard retreat with a deck, privacy screen, mature trees, and two storage sheds. Located in a mature neighbourhood just steps from Sobeys, Tim Hortons, Shoppers Drug Mart, parks, and top-rated schools, and close to St. Jacobs Market, Laurel Creek Conservation Area, and the Ion LRT. Updates include a furnace (2017) and new A/C (2025) — move-in ready and full of charm! (id:63008)
55 Ventura Drive
Stoney Creek, Ontario
Welcome to 55 Ventura Drive! This three bedroom, two bathroom home has been completely updated with new flooring, kitchen, bathrooms and nice finishing trim work and pot lights/light fixtures. Basement is finished as well! Located in a quiet area of Stoney Creek Mountain, it is close to Public Transit, Shopping, LINC/Red Hill Expressway and so much more. Just move in and enjoy! Call today to view this wonderful home. (id:63008)
60 Northernbreeze Street
Mount Hope, Ontario
Welcome to Adult Style living at Twenty Place. This One Bedroom, One Bathroom home has been updated nicely with fresh plaint, trim, flooring and lighting. Backing onto greenspace you can enjoy the deck in peace and quiet with no rear neighbours. The basement is unfinished and perfect for storage or bring your own design ideas. Roof (2022), Furnace (2012), Windows (2-23), Deck (2024). Seller willing to provide a $2,000 Appliance Credit on Closing. Come and see! Ready to move in and enjoy! (id:63008)
46 Sea Breeze Drive
Port Dover, Ontario
Tucked away on a quiet, tree-lined street, this impeccably designed bungalow is a masterclass in indoor-outdoor living. At its heart: a show-stopping 30x40 saltwater pool, framed by manicured gardens and a sprawling composite deck that's perfect for sun-soaked afternoons and effortless entertaining. A poolside shed offers endless potential - think curated cabana, cocktail bar, or the ultimate backyard escape. Step inside to discover a bright, airy layout with two generous bedrooms on the main level - ideal for down-sizers or young families seeking the ease of one-floor living. Porcelain tile runs throughout, lending a clean, cohesive flow and a touch of European minimalism. The fully finished lower level redefines functionality with flair: a moody, stone-topped bar, expansive recreation space, two additional bedrooms, and a luxe full bath complete with heated floors. Whether hosting friends or settling in for movie night, this space delivers. Surrounded by mature landscaping and designer-level details inside and out, summer starts here - in a backyard that feels more like a resort! (id:63008)
211 Birchcliffe Crescent
Hamilton, Ontario
Welcome to 211 Birchcliffe Crescent, a beautifully maintained detached home located on a quiet, family-friendly street. This charming 3-bedroom, 2-bathroom property offers a warm and inviting atmosphere with plenty of natural light throughout. The main floor starts with a beautiful kitchen with modern finishes and stainless steel appliances. Next a bright living area with large windows and a cozy fireplace filling the entire room with natural light. Upstairs, you’ll find two spacious bedrooms, a den perfect for an office space or small bedroom and a gorgeous 4- piece bathroom. The finished lower level adds valuable living space, ideal for a family room, home office, or gym, and includes a convenient second bathroom and laundry area. Outside, enjoy the private fenced in backyard, perfect for relaxing or entertaining. The property also includes a detached garage and a long double wide driveway providing ample parking. A cozy front porch adds extra charm and curb appeal. Located close to parks, shopping, and major commuter routes, this home offers both comfort and convenience in a peaceful setting. Don’t miss the opportunity to make 211 Birchcliffe Crescent your new home in Hamilton! (id:63008)
Lot 94-2 Pike Creek Drive
Cayuga, Ontario
Welcome to the sought after “Addison” model. A stunning Custom Built “Keesmaat” home in Cayuga’s prestigious, family orientated “High Valley Estates” subdivision. Great curb appeal with stone, brick & sided exterior, attached 1.5 car garage, & back covered porch with composite decking. The Beautiful interior features 1,563 sq ft of living space highlighted by custom “Vanderschaaf” cabinetry with quartz countertops, bright living room, formal dining area, 9 ft ceilings throughout, premium flooring, welcoming foyer, 2 pc MF bathroom & desired MF laundry. The upper level includes primary 4 pc bathroom, 3 spacious bedrooms featuring primary suite complete with chic ensuite with tile shower, & large walk in closet. The unfinished basement allows the Ideal 2 family home/in law suite opportunity with additional dwelling unit in the basement or to add to overall living space with rec room, roughed in bathroom & fully studded walls. The building process is turnkey with our in house professional designer to walk you through every step along the way. Conveniently located close to all Cayuga amenities, restaurants, schools, parks, the “Grand Vista” walking trail & Grand River waterfront park & boat ramp. Easy commute to Hamilton, Niagara, 403, QEW, & GTA. Make your appointment today to view quality workmanship in our Cayuga Sales Office & Model Home – multiple plans to choose from including Bungalows. Cayuga Living at its Finest! (id:63008)
119 Matilda Street
Blue Mountains, Ontario
Ski Season Short Term Rental $17,000/season. A Rare Blend of Heritage Charm & Contemporary Elegance in the Heart of Clarksburg. Welcome to this sought-after farmhouse retreat, where timeless character blends seamlessly with elevated modern living. Nestled on a peaceful half-acre surrounded by mature trees and natural beauty, this well maintained home is a sanctuary of warmth, style, and functionality. Inside, modern sophistication meets rustic elegance. The open-concept kitchen has been beautifully renovated with refined finishes and coffered ceilings, while expansive windows flood the space with natural light and offer serene views of the surrounding greenery ideal for hosting or unwinding in comfort. The adjacent dining area exudes casual elegance, setting the stage for memorable gatherings. Relax in the inviting snug, anchored by a wood-burning fireplace perfect for cozy evenings or weekend game nights. Throughout the main floor, rich wood elements custom cabinetry, solid wood doors, and artisanal trim create an atmosphere of enduring charm. The spacious main-floor primary suite is a standout, featuring double French doors and tranquil garden views. Upstairs, two additional bedrooms and a stylish 3-piece bathroom offer comfort and flexibility for family, guests, or a home office. Step outside to your private backyard haven. A newly built deck with integrated flower boxes sets the tone for relaxed outdoor living, while a secluded hot tub offers the ultimate in rest and rejuvenation, framed by birdsong and dappled shade. Located in the heart of Clarksburg, this rare gem is steps from the scenic Clendenen Conservation Area and the Beaver River where salmon run in the fall and trails invite year-round exploration. Just minutes to Thornbury's charming downtown, with boutique shops, restaurants, art galleries, and waterfront access, this home offers the perfect blend of small-town living and natural escape. (id:63008)
27 Carter Drive
Saugeen Shores, Ontario
Nestled on a half-acre lot surrounded by mature trees, this exquisite Craftsman-inspired executive residence-custom built by Seaman-offers a blend of timeless design and modern luxury. A spacious covered porch leads to a welcoming foyer that opens to the home office, dining room, gourmet kitchen, and expansive living room. At the heart of this stands a majestic stone fireplace soaring to meet the 18-foot cathedral ceiling. The dedicated office, with built-in bookcases and a picturesque view of the front yard, provides an ideal setting for remote work or a home-based business. The chef's kitchen is a culinary dream, featuring a generous central island with a six-burner Viking cooktop, range hood, B/I Ovens and an oversized fridge/freezer. A walk-in pantry adds both convenience and charm. French garden doors in the living room lead to a private patio-perfect for al fresco dining and enjoying tranquil summer evenings. The primary suite is a true retreat, offering direct patio access, a tray ceiling with recessed lighting, a cozy window seat, and abundant natural light. The spa-inspired ensuite boasts a walk-in tiled shower, elegant dressing table, and a generously sized basin, complemented by a custom-organized walk-in closet. A second bedroom features wall-to-wall closet and full bath with a tub/shower combination. The family entry includes a spacious secondary foyer, a large mudroom with laundry, a tiled dog wash station, and direct access to the oversized triple garage and patio. The lower level is equally impressive, offering a family room sized for a pool table, two additional bedrooms, and a full bath with shower. Additional amenities include a cold room, storage, and utility. The unfinished portion is roughed-in and ready for a fully equipped in-law suite, providing flexibility for multi-generational living. Professionally landscaped with an irrigation system, this masterpiece was crafted for family and friends! Easy stroll to Lake Huron. Certified R2000. (id:63008)
16 Edgecroft Crescent
Stoney Creek, Ontario
Discover a rare opportunity to own a truly exceptional five-bedroom, 3.5 bath home offering over 2,800 square feet of beautifully finished above grade living space. Homes of this size and calibre are seldom available, especially with five full bedrooms and an impeccable blend of timeless design and modern luxury. Rich hardwood flooring flows seamlessly throughout the home, complemented by designer finishes and thoughtful updates in every space. The recently renovated kitchen showcases custom cabinetry, quartz counters, a stunning marble backsplash, and a convenient pot filler that combine style and function. The bathrooms and laundry room have also been upgraded with high-end finishes and modern elegance. The main floor features a dedicated office that is ideal for today’s lifestyle and a welcoming family room centered around a gas fireplace, creating a warm and inviting space to gather and unwind. The fully finished basement offers additional living space complete with another gas fireplace, providing both versatility and comfort for recreation, entertaining, or relaxation. Upstairs, the primary suite is an exceptional private retreat featuring a massive walk-in closet and a luxurious designer ensuite with a double-sided fireplace. It is the perfect sanctuary to relax and recharge at the end of the day. Step outside to your private backyard oasis, where an inground saltwater pool and beautifully landscaped surroundings provide the ultimate setting for outdoor enjoyment and entertaining. Every detail has been carefully curated to create a home that is both sophisticated and inviting, offering the perfect blend of comfort, craftsmanship, and modern luxury. (id:63008)
5 Ogilvie Street Unit# 103
Dundas, Ontario
Prime Downtown Dundas Location! Beautiful 2-bedroom, 2-bath corner unit offering 1,270 sq. ft. of bright, open living space. This first-floor condo combines convenience and comfort with underground parking (with EV charging) and a storage locker. Enjoy a private balcony, in-suite laundry, and modern upgrades including a tankless hot water heater, high-efficiency furnace, and central air. Located in the sought-after Grafton Square, this quiet, well-maintained building is just steps from all of Dundas’ shops, restaurants, and amenities. (id:63008)
521 South Pelham Road Unit# Garden Suite
Welland, Ontario
FOR LEASE! – 521 South Pelham Road, Welland. Welcome to this beautifully finished 1-bedroom, 1-bath garden suite in the heart of Welland! Originally a detached 2-car garage, this space has been fully converted into a bright and modern tertiary unit — perfect for singles, couples or retirees. The open-concept layout combines a stylish kitchen and cozy living area, creating a comfortable flow for everyday living. Enjoy a private setting with your own entrances, updated finishes throughout, and convenient access to shopping, parks, and transit nearby. A rare find — a fresh, efficient and affordable space in a great location. (id:63008)
2150 Kilbride Street
Burlington, Ontario
Welcome to 2150 Kilbride Street, where country charm meets modern convenience. Nestled on 1.84 acres, this beautifully updated home offers the perfect balance of privacy and community — just minutes to schools, community centres, and hiking trails, with easy commutability to surrounding cities. Featuring 3 bedrooms and 2 beautifully renovated bathrooms, this home is filled with thoughtful upgrades and exceptional care: Spacious closets and custom window treatments (21), Natural gas conversion and upgraded 200 amp service, New water system including well pump (20), AC (21), furnace (24), owned water tank (22), All new appliances (21), Newer windows and doors, basement reno (21 & 25) with waterproofing, Cozy gas fireplace (21), Expansive new deck (24) with privacy for outdoor enjoyment. Enjoy 324 feet of Bronte Creek running through your property — the perfect backdrop for a serene lifestyle. With both space to grow and modern comfort already in place, this home is truly move-in ready. Don’t miss the opportunity to own a piece of country living without sacrificing convenience. (id:63008)
44 Miller Drive
Ancaster, Ontario
Welcome to this spectacular almost NEW 'Zeina Homes' 4 bed, 4 bath, 2 storey in an exclusive sought after 10+ neighbourhood. Prepare to be wowed by all this bright & spacious home has to offer including open concept main floor perfect for family gatherings or entertaining friends. The Kitch is a chefs dream w/high end JennAir stainless steel appliances, including a gas stove, quartz counters including the lg island w/extra seating, modern backsplash and a bonus pot filling tap are just a few things to mention in this kitchen. The Great Rm is perfect for cozy nights at home w/the custom built-ins, 10 foot ceilings and gas Fireplace. The main floor is complete with a Din Rm for large family meals and the convenience of a 2 pce bath. Upstairs offers an ideal floor plan for a growing family with 4 spacious beds and 3 baths. The master retreat offers a walk-in closet and spa like bath w/dbl sink and separate shower and jet tub. There is a 2nd bedrm w/3 pce ensuite, two additional beds, 4 pce main bath and the convenience of upper laundry. The unfinished basement offers separate entrance, 3 pce rough in bath and 9 foot ceilings the sky's the limit. The large yard is awaiting your backyard oasis, plenty of room for whatever your vision is. This home is located close to ALL conveniences, shopping, trails, highway & mopre. This one is a MUST SEE! (id:63008)
25 West Avenue N
Hamilton, Ontario
Come check out this beautifully updated 4 Bedroom Home in Downtown Hamilton! On desirable West Ave, this home is near the centre of it all! Easy access to transit, work, restaurants and shopping, with a vibrant nightlife, and parks all around, there is nothing more you could want! with 4 large bedrooms, an Open-Concept Living/Dining room and a good-sized Kitchen, this home is ready for you to enjoy. Property is run by a phenomenal property manager, so all you have to do is move in and relax. All utilities are additional, and Room-sizes approx. Parking is additional, and NOT included. (id:63008)
2486 Old Bronte Road Unit# 328
Oakville, Ontario
TAKE ADVANTAGE of this OPPORTUNITY to live in a spacious Titanium Model Unit at the MINT Condos. This carpet free unit has two Spacious Bedrooms, Open-Concept Living Area and an enjoyable Balcony. Take notice of the Modern Kitchen with Stainless Steel Appliances, very functional 4 piece bathroom and in-suite laundry. This unit comes with UNDERGROUND PARKING and a storage locker. **AS A BONUS - A SECOND PARKING SPACE CAN BE PROVIDED FOR AN ADDITIONAL FEE. The building provides A Fitness Room, Party Room And A Roof-Top Terrace...Perfect For Summer Barbecues. With Access To The 407 ETR, QEW And The Bronte GO Station...this building is ideally located. Restaurants, Shopping, Trails and much more nearby. COME SEE IT NOW! (id:63008)
150 Park Avenue E Unit# 104
Chatham, Ontario
Welcome to gorgeous Chatham where nature abounds! Chatham boasts a very safe and peaceful city! This super affordable, all brick, one bedroom, 1 bathroom condo is situated on a large, manicured lawn, perfect for a play area for kids or pets. There is a bright, spacious and open living/dining area. This condo is located on the main floor so no need to navigage steps or lug items to higher floors. The living room has sliding glass doors that let in lots of natural light, as well as leading to the outdoor patio. The kitchen is galley style with white cupboards and light counters. The private patio is ideal for relaxing and enjoying nature. This is an amazing opportunity for investors, first time home buyers, or retirees! Tenant is a long time tenant. Fridge and stove are included as is, and water heater is owned. Secure access, newer elevator, and laundry is available on main floor. Chatham has many amenities including excellent churches, schools, parks, community centre, and shopping, as well as being located close to Highway 401. Take note! Two unassigned parking spaces are included in an open surface parking lot, as well as visitor parking!! Condo fees are very reasonable at $343.21 monthly, which include water, ground maintenance, building maintenance, and property management. This is affordable living at its best without any worries or unexpected expenses. Come see it today - won't last long with this superb value! (id:63008)
418 East 25th Street Unit# Basement
Hamilton, Ontario
This luxury 2 bedroom 1 bath Basement unit features a large open concept living/kitchen area. . All new kitchen Features Quartz counter tops with all brand new Stainless Steel Appliances Fridge, Stove, microwave and Dishwasher. In- Suite Laundry washer and dryer included. Located in a quiet family neighbourhood close to schools shopping and public transportation. Includes 1 Parking spot, additional street parking available. Private entrance and Hydro is on separate meters. Tenant is responsible for own hydro and 40% of the property total consumption for gas, water and hot water tank rental. (id:63008)
227 Schlueter Street
Cambridge, Ontario
Welcome to 277 Schlueter Street — a charming, story-and-a-half detached home that blends warmth, character, and modern comfort. With 3 bedrooms (including one conveniently located on the main floor) and an updated 3-piece bathroom, this home is ideal for first-time buyers or downsizers looking for a well-cared-for property in a mature, family-friendly neighbourhood. The main floor features an inviting, open concept living and dining area with refinished hardwood floors and a large bay window. The kitchen includes a new glass tile backsplash and stainless-steel appliances. You also have easy access to main floor laundry for added convenience. Upstairs, you’ll find two additional bedrooms offering cozy retreats. Outside, the property continues to impress with a private front porch, a beautiful and large backyard with patio, mature trees, and two garden sheds for extra storage. The wide driveway provides plenty of parking, while newer shingles and a new bay window ensure peace of mind. This home sits on a 45' x 100' lot in a central Cambridge location, close to shopping, parks, schools, and major routes. Move-in ready and full of charm, 277 Schlueter Street is a home you’ll fall in love with from the moment you arrive. (id:63008)

