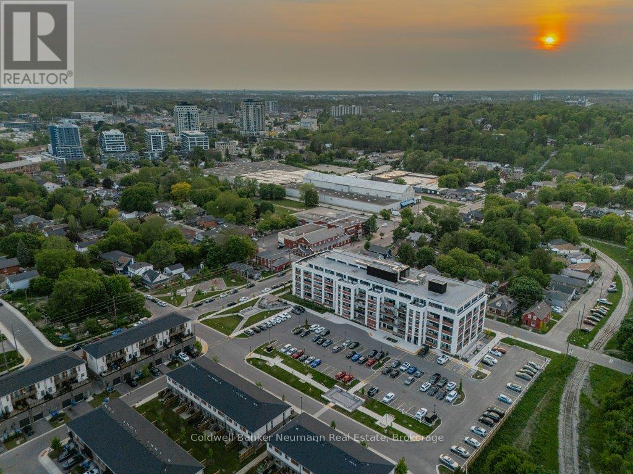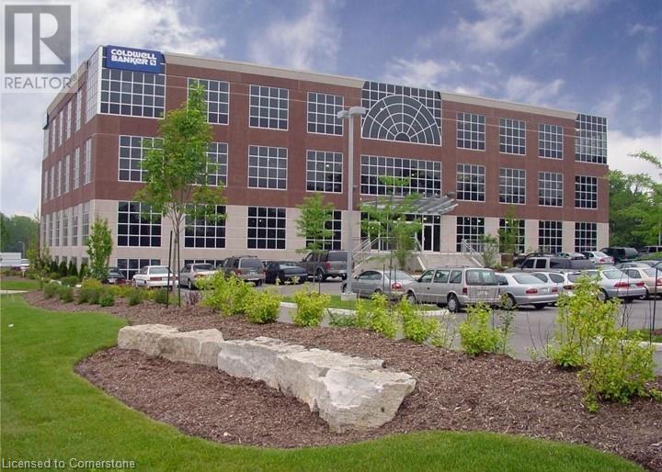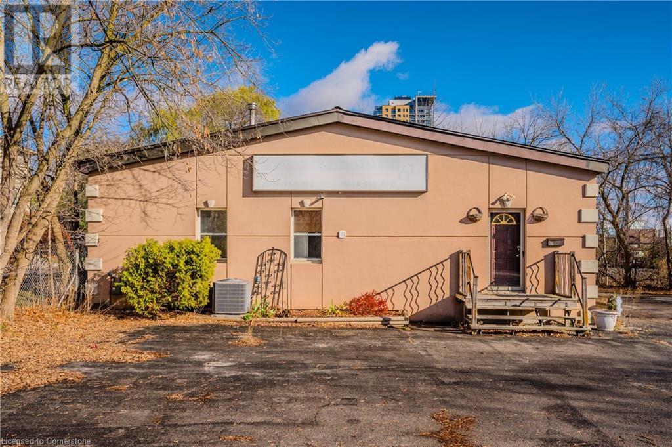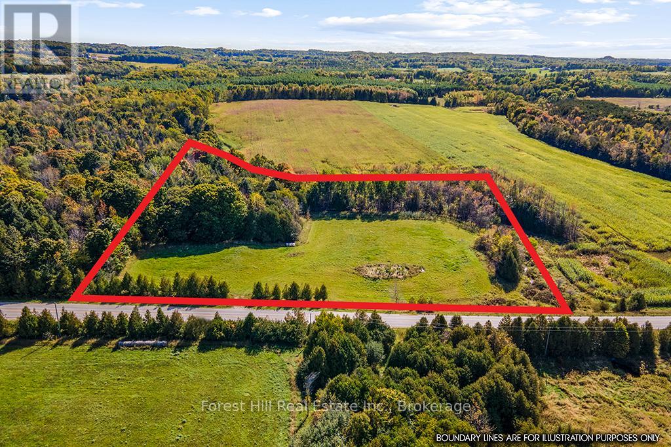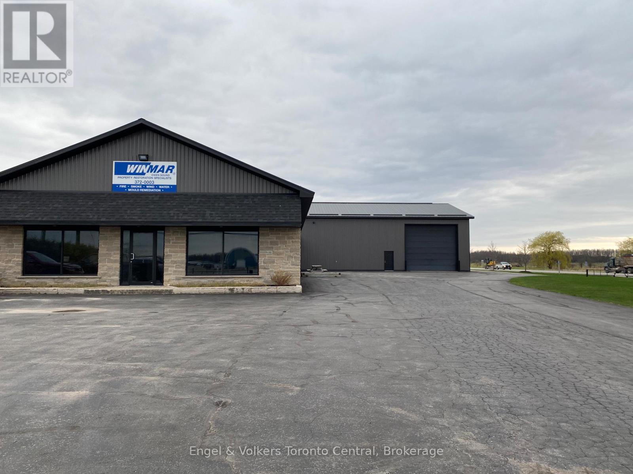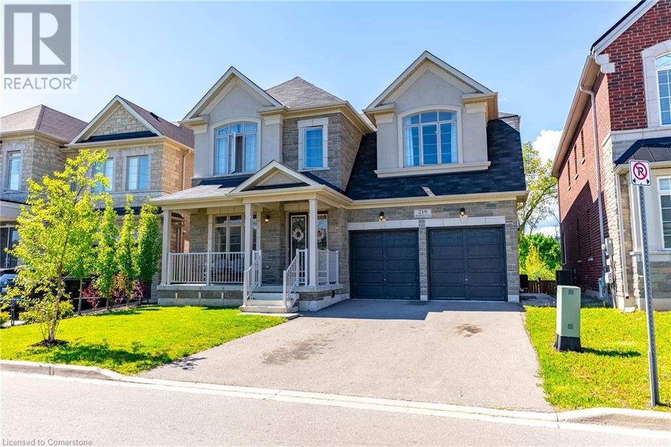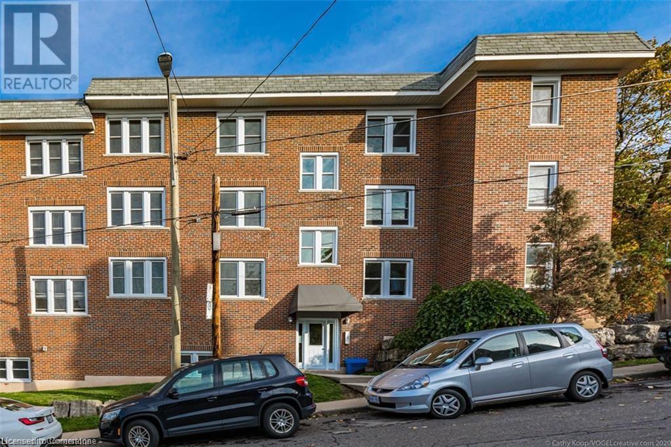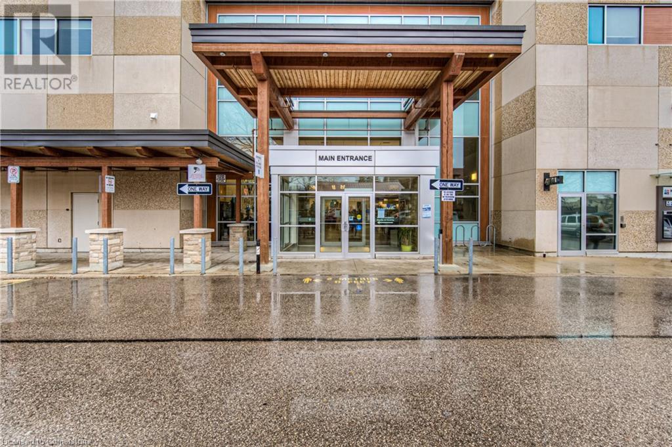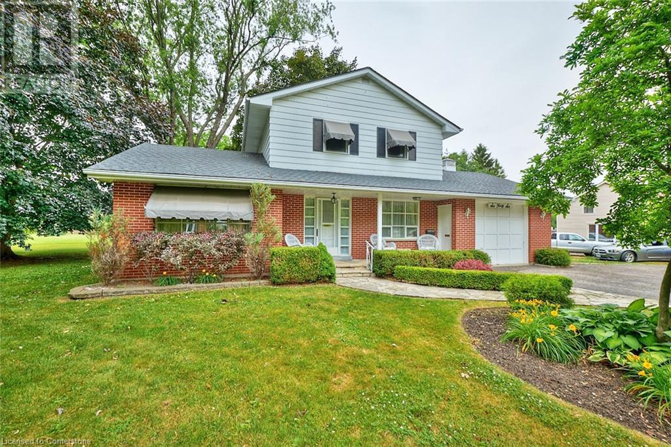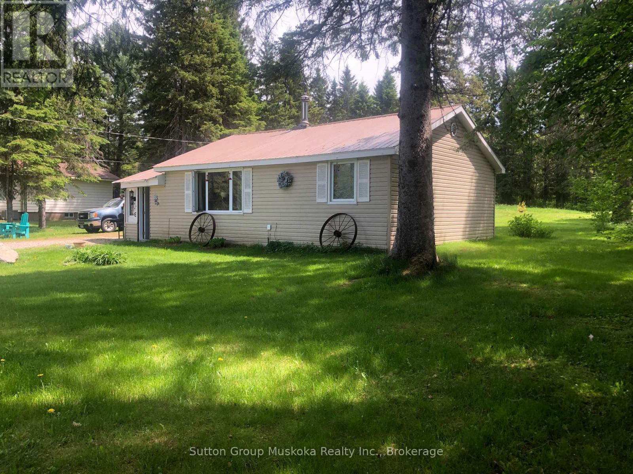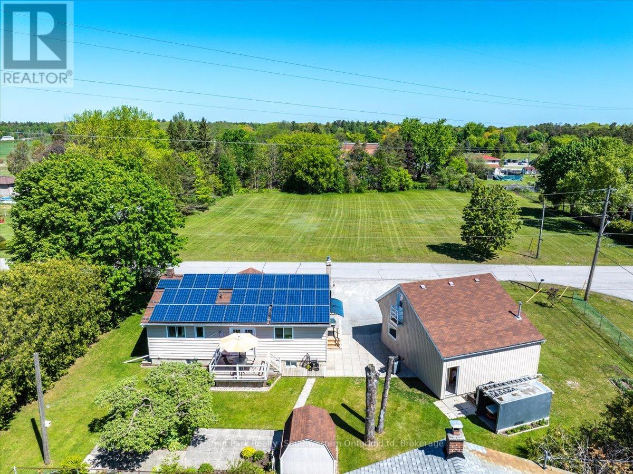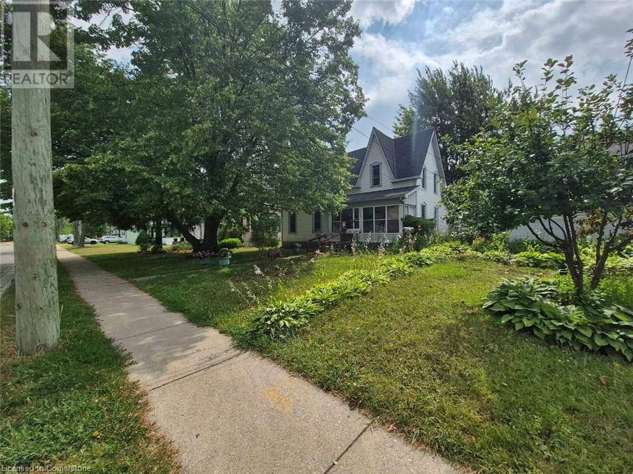504 - 120 Huron Street
Guelph, Ontario
Welcome to Unit 504 at Alice Block, one of Guelph's most affordable condo units with it's own deeded parking space and storage locker! This stylish little 1-bedroom, 1-bathroom condo is compact and perfect for anybody who hates cleaning all the time! The kitchen features quartz countertops, stainless steel appliances, and a handy island that doubles as a cooking station, laptop desk, or breakfast bar (bonus points if its all three in one day). The bedroom is cozy with tall ceilings and high-up windows, great for bringing in the midday sun without heating up your bedroom in the evening. The 4-piece bathroom includes modern finishes and an in-suite, 2-in-1 laundry machine so you never have to pause Netflix while you switch over the laundry! Alice Block isn't your average condo building. This repurposed 1920s factory offers top-tier amenities: a rooftop patio with BBQs and a fire bowl (hello, sunsets), a fully-equipped gym, jam/music room, pet wash station, games room with Wi-Fi, and indoor bike storage with a heated ramp. Located steps to downtown, the GO Station, Speed River trails, craft breweries, coffee shops, and some of the city's best earth is unit is ideal for first-time buyers, downsizer's, students, or anyone who'd rather spend time living than vacuuming. (id:63008)
508 Riverbend Drive Unit# 24
Kitchener, Ontario
**Your Sandbox Co-Working Space, Prime Commercial Space for Leas** Unlock the potential of your business in this exceptional office space located on the 2nd floor of the vibrant Your Sandbox Co-Working environment. Designed for productivity and creativity, this office is the perfect setting for entrepreneurs and freelancers, looking to thrive in a collaborative atmosphere. Enjoy a well-thought-out layout optimizing your workspace for efficiency and comfort. Large windows flooding the space with natural light and offering picturesque views of the serene Walter Bean Trail. 24/7 security, ensuring peace of mind and safety. The property boasts ample surface parking, making it easy for you and clients to access your office without hassle. Many onsite amenities including meeting rooms, 100 seat theatre with full audio/visual system, golf simulator, a videocasting area and fitness centre! Become part of a dynamic community at Your Sandbox, where networking opportunities abound, and collaboration flourishes. Share ideas, innovations, and experiences with like-minded professionals in an inspiring and supportive environment. (id:56067)
42 Walnut Street
Kitchener, Ontario
ATTENTION Tradesmen and Contractors!! Prime location for commercial office space and storage. This main floor bright and airy space boasts over 1330 sq ft and is mostly carpet free. The layout features multiple offices/rooms, a washroom, and a kitchenette. Including on-site parking for 2 vehicles and all appliances. The open common space could be setup as a reception area/show-room. Building is minutes to Victoria Park, downtown Kitchener, restaurants and shopping. The lease includes all parking and building maintenance, tenants pay for internet and utilities. (id:56067)
Ptlt3 2 Concession
Meaford, Ontario
Set high on a gentle rise, this 6.5-acre parcel offers sweeping countryside views, peaceful privacy, and a setting full of charm and potential. Whether you're dreaming of a full-time rural lifestyle or a weekend retreat, this land is ready to become your perfect escape. With rolling terrain, mature maples, hemlocks, and cedars, and several ideal building sites, the property combines natural beauty with flexibility. An attractive creek meanders along the southern and western boundaries, perfect for quiet reflection and spotting wildlife. Whether you're envisioning a country home, a modern cottage, or a cozy weekend cabin, this property offers a beautiful canvas to bring your vision to life. The elevated landscape allows for wonderful sightlines and excellent sun exposure creating the perfect setting for a well-planned new build and inviting outdoor living spaces. Nature lovers will appreciate the thoughtfully planted Miyawaki Mini Forest, a fast-growing grove of roughly 200 native trees like sugar maple, white pine, red oak, and yellow birch. Over time, this unique micro-forest will flourish into a rich, self-sustaining habitat bringing nature right to your doorstep. Tucked away on a quiet paved road, you're just minutes from the Bruce Trail, Walters Falls, and local gems like the Sideroad Farm Store. In under 30 minutes, you can be skiing at Blue Mountain, dining in Thornbury, or enjoying the waterfront in Meaford. Here, country living meets convenience. Embrace the seasons, the space, and the slower pace - this is where your rural dream begins! (id:63008)
223023 17 Grey Road
Georgian Bluffs, Ontario
Located in Springmount just outside of Owen Sound sits this very well maintained building which offers 9000 sqft of versatile space. The front portion of the building consists of approximately 1500 sqft of office space which can come fully furnished. The mid-shop is approximately 2500 sqft, has 12' ceilings and a large 14'x10' garage door. The back-shop is 5000 sqft with natural gas radiant heaters, 18' ceilings and a 12'x16' garage door, complete with shelving (if needed) and a mezzanine. This truly is an ideal location with highway access, 5 minutes to Owen Sound, 40 minutes to Saugeen Shores and 1 hr to Bruce Power. Take advantage of the ample available parking onsite. If you're looking for a place so you can grow your business or to get your business started in the area, look no further. M1 Zoning in Georgian Bluffs. (id:63008)
219 Humphrey Street
Hamilton, Ontario
Welcome to 219 Humphrey Street — an exceptional executive residence in the heart of Waterdown, beautifully set against a tranquil ravine backdrop. This impressive home features five spacious bedrooms, along with a fully finished two-bedroom basement apartment, offering luxury, versatility and scenic charm in one remarkable package. The main floor boasts soaring 10-foot ceilings and a grand, open layout designed for both everyday living and elegant entertaining. Enjoy formal living and dining areas, a spacious family room and a dedicated office or library — perfect for working from home or quiet study. The expansive, modern kitchen is outfitted with high-end, upgraded appliances, a generous pantry, and abundant prep and storage space. In the family room, large windows, a gas fireplace and rich hardwood flooring combine to create a warm and inviting atmosphere. Upstairs, 9-foot ceilings create an open, airy atmosphere throughout. The luxurious primary suite includes a spacious five-piece ensuite and a large walk-in closet. Four additional bedrooms are thoughtfully connected by Jack-and-Jill bathrooms, blending comfort and practicality. A second-floor laundry room adds everyday practicality to this well-designed layout. The fully finished basement apartment is designed with flexibility in mind, offering two bedrooms, two full bathrooms, a private entrance, a full kitchen, and in-suite laundry. Whether you're accommodating extended family, setting up a private guest space or exploring rental income, this lower level delivers privacy and functionality without compromising access or comfort. This home seamlessly blends elegance, space and flexibility in one of Waterdown’s most desirable neighbourhoods — an exceptional opportunity that rarely comes along. Don’t miss your chance to make it yours. Don’t be TOO LATE*! *REG TM. RSA. (id:63008)
25 Mountwood Avenue Unit# 14
Hamilton, Ontario
Fabulous 2 Bedroom Condo with Escarpment Views! Bright and spacious approx. 950 sqft. top-floor corner unit offering stunning west and south-facing views over the city and escarpment. This beautifully renovated condo features hardwood flooring throughout, a large sun-filled living room, separate dining area, and a functional kitchen with laundry hook-up. Enjoy two generous bedrooms and a full 4-piece bath. Permit parking available. Conveniently located close to walking trails, public transit, and St. Joseph’s Hospital—perfect for professionals or downsizers seeking comfort and accessibility (id:63008)
50 Kent Avenue
Kitchener, Ontario
Ideally located at a ION Rail stop. Free parking. Second floor office space. Common Boardroom, Kitchen facilities, washrooms. Ideal Tenant match is a Socially Responsible business, Charity, Not For Profit , Professional. Basic janitorial services included. Zoning M2- SGA-2 (69H); EUF-1 Additional rent CAP - $1.89 CAM - $7.82 Utility - $2.18 Property Tax - $4.58 (id:63008)
646 Alder Street W
Dunnville, Ontario
Welcome to your next great investment or forever home! Nestled in a quiet, established neighborhood, this classic 3-bedroom, 1.5-bath two-story residence offers timeless appeal, abundant space, and endless potential—all set on a beautifully oversized lot. This home greets you with a traditional layout that exudes character from the moment you walk in. The main level features a cozy living room with large windows that fill the space with natural light. A formal dining room sits just off the kitchen, providing the perfect setting for family meals and entertaining. The kitchen, while dated, is functional and filled with potential to be reimagined into your dream culinary space. Upstairs, you'll find three spacious bedrooms with ample closet space and original hardwood flooring. A full bathroom with vintage charm serves the upper level, while a convenient half-bath is located on the main floor. One of this property's standout features is its large, private lot—ideal for gardening, outdoor entertaining, or even future expansion. The backyard is a blank canvas with mature trees, shaded areas, and plenty of green space for kids, pets, or peaceful relaxation. There’s also an attached garage and a long driveway with space for multiple vehicles. While the home retains many of its original finishes, it has been well-maintained and is structurally sound—giving you the ideal foundation to update and personalize without the worry of major repairs. Think of it as a home with “good bones” and great potential. Located in a well-established community known for its quiet streets and friendly neighbors, this home offers the best of suburban living. You’re just minutes from schools, shopping, dining, parks, local hospital, and commuter routes, making this a convenient and family-friendly location. Whether you're commuting to work or enjoying a weekend outing, everything you need is within reach. (id:63008)
25 Doe Lake Rd. Road
Armour, Ontario
Welcome to 25 Doe Lake Rd. in beautiful Katrine Ontario located conveniently close to the Doe Lake public beach and boat launch for summer fun. This 2 bedroom single family home is just under 1000 sq. ft. of living space, and is ready for a new family to enjoy. The home has a steel roof, vinyl siding, a pellet stove and is easily accessed from Hwy #11, for those who may need to commute to jobs north of south of Katrine. The house has had some recent improvements and is now ready for finishing touches. This home is perfect for a young couple starting out on the road to home ownership. There is room to improve and modernize the home and it sits on a large level lot, with huge backyard space, and sunny exposure. The home is a 10 minute walk, or a 4 minute drive by car to Doe Lake beach. The Katrine General Store amenities, with LCBO, and Post Office are close at hand, making groceries a breeze. The Town of Burks Falls is an 8 minute drive and Huntsville's Hospital, shopping area and downtown centre is 20 minutes away by car. Come see how you can make this house your home. The property is being sold "AS IS WHERE IS" The nearness to the beach and the General Store make this a prized lot to develop. ** This is a linked property.** (id:56067)
31 Sunset Street
East Gwillimbury, Ontario
It's official, we're selling Sunset! 31 Sunset Street in Holland Landing is an offering that is hard to match as a classic updated bungalow (with income generating solar power) uniquely positioned on an impressive 430 foot by 75 foot lot. If you crave space, serenity, and a deep connection to nature, this is the home you've been waiting for with privacy and a feeling of rural living without leaving convenience and connection behind! The heated and insulated garage/workshop is a dream space for hobbyists, entrepreneurs, tradespeople, or anyone needing serious storage & loft space. To find a property with a detached workshop is a rare find in itself. From the front entrance, the main entry leads into the centre of the home with an open-concept kitchen and dining combination that is perfect for entertaining featuring quality built-in cabinetry made right here on site. The kitchen is flooded with natural light coming from the double doors and access point to the back deck, helping to bring the outdoors in and of course a great space for summer BBQs, or simply soaking in the peace & quiet of your private backyard. We also have a very functional living room with bay window again helping to bring plenty of light into the room. On the main floor we have two additional bedrooms paired with a main 4-piece bathroom. To the basement where the space is ready for you to enjoy or easily reconfigure to your liking, the benefit of a bungalow is that there's just as much space on the lower level as there is above and room for everyone to spread out and enjoy. This home isn't just a place to live, its a lifestyle. Whether you're biking the nearby trails, boating at the marina, or simply unwinding in your private backyard oasis, you'll experience the best of country living with city conveniences just minutes away including great proximity to both East Gwillimbury and Bradford Go Stations. ***Be sure to ask about how the solar power income can help with your mortgage payments! (id:56067)
713 Cedar Street
Dunnville, Ontario
DOUBLE IT UP IN DUNNVILLE!!! Opportunity knocks. Two dwellings, $350,000 per house, on one property in R2 zoning! First home fronting on Cedar St is a solid spacious 1,527sq ft, 3 bed home with 1 & a half bathes, separate dining room, enclosed sun porch, big kitchen, large living room & some original hardwood flooring, updates include; furnace, hydro & windows. Is currently occupied by month to month tenant @ $2,500 per month + bills. 2nd dwelling 2,109sq ft,(known as 713B Cedar St.) has long double driveway off of Cross St E alley way that features open concept main level, with super sized bedroom, second level loft has vaulted ceilings & currently looks like a Rec Room that could easily be divided into multiple rooms and all the items needed for a home including separate; plumbing, hydro, natural gas forced air furnace, CA. 713B tenant will have to be assumed @ $2,000 per month, + annual increase, + bills, on a 5yr lease. Shingles done in 2016. Buyer to verify all uses & condition. Great investment or future 2 family situation, this could be a great opportunity to get ahead and have your real estate investment pay for it self! Gross is $54,000 with tenants paying utilities. GREAT TOWN BESIDE THE GRAND RIVER, CLOSE TO THE LAKE, LOTS OF SCHOOLS, MATURE STREET LOCATION, NEWER; ARENA, SHOPPING COMPLEXES & OH SO FRIENDLY FOLK (pictures are before being occupied, no current pictures as per the tenants wishes) (id:63008)

