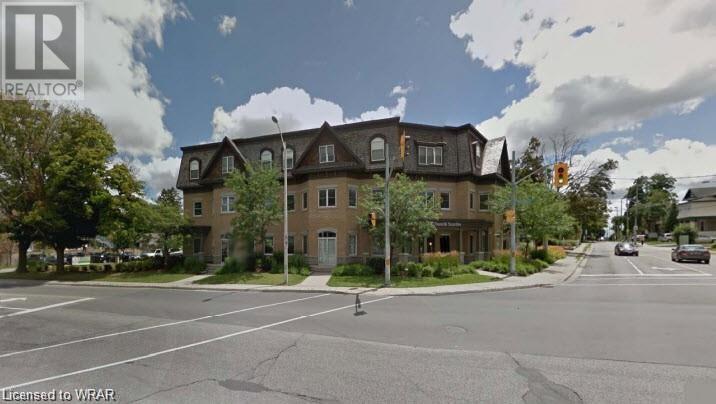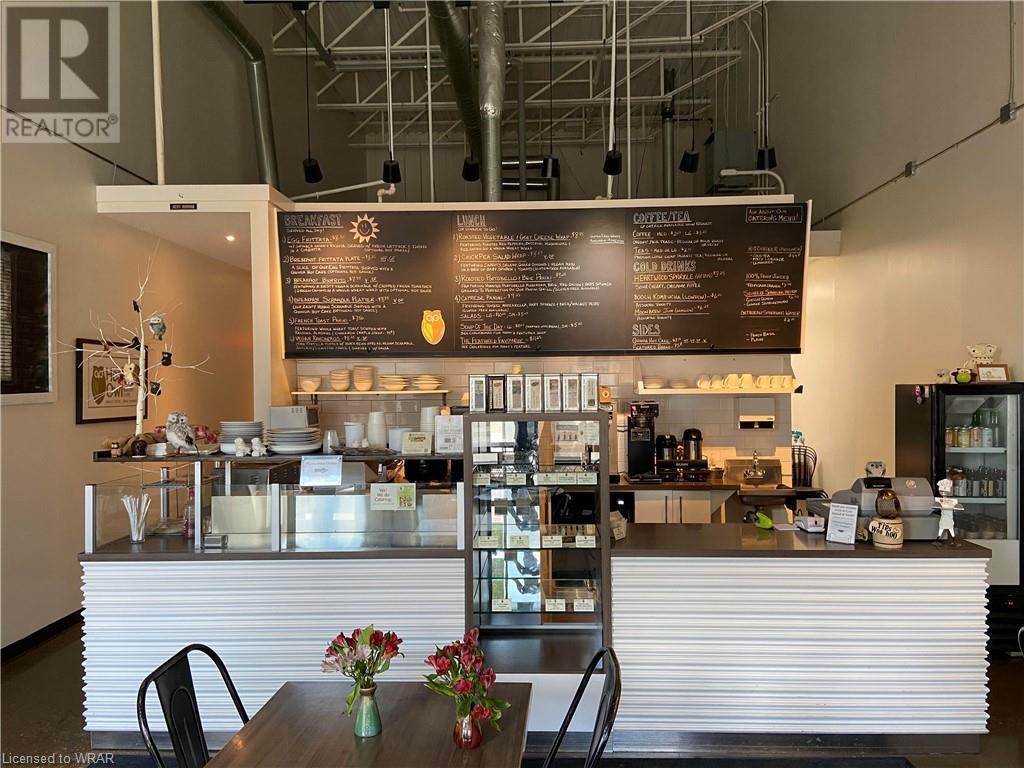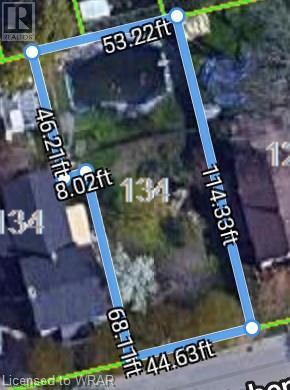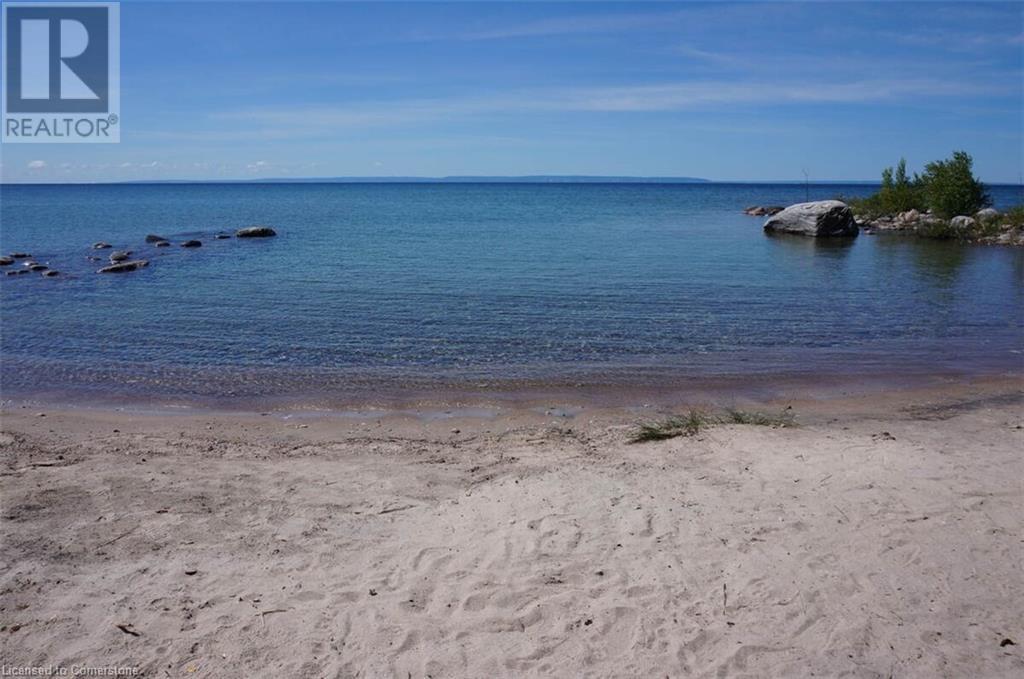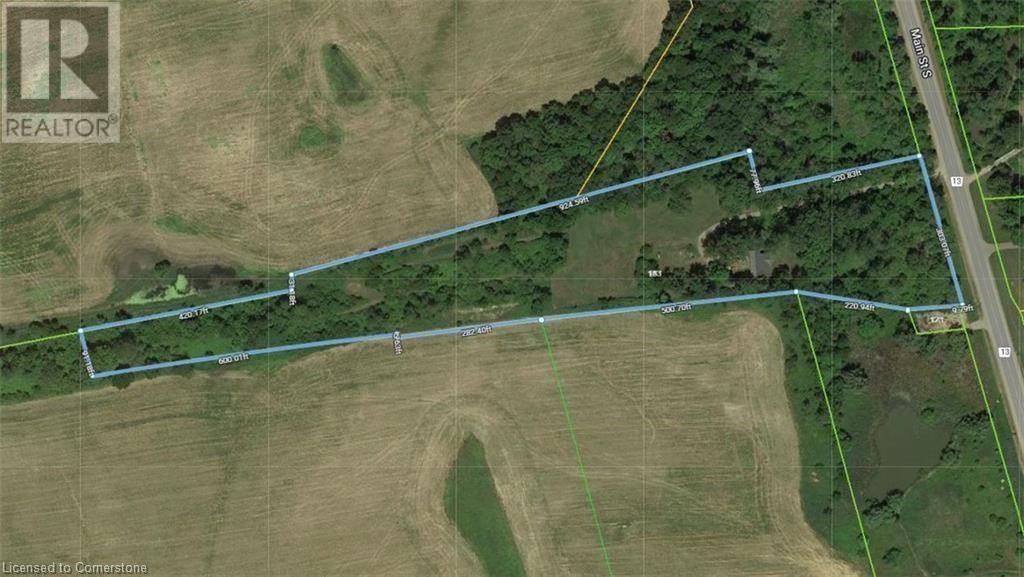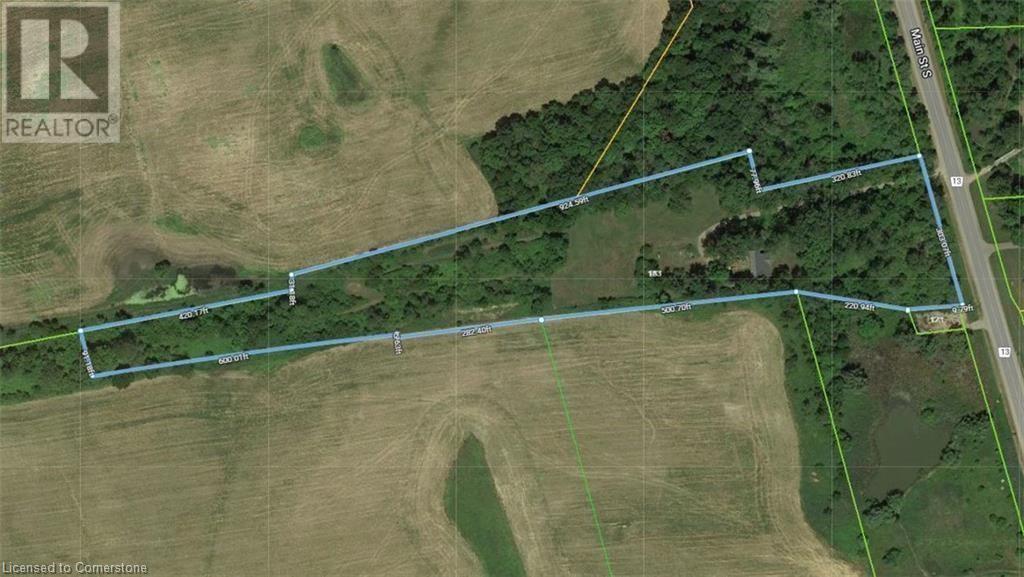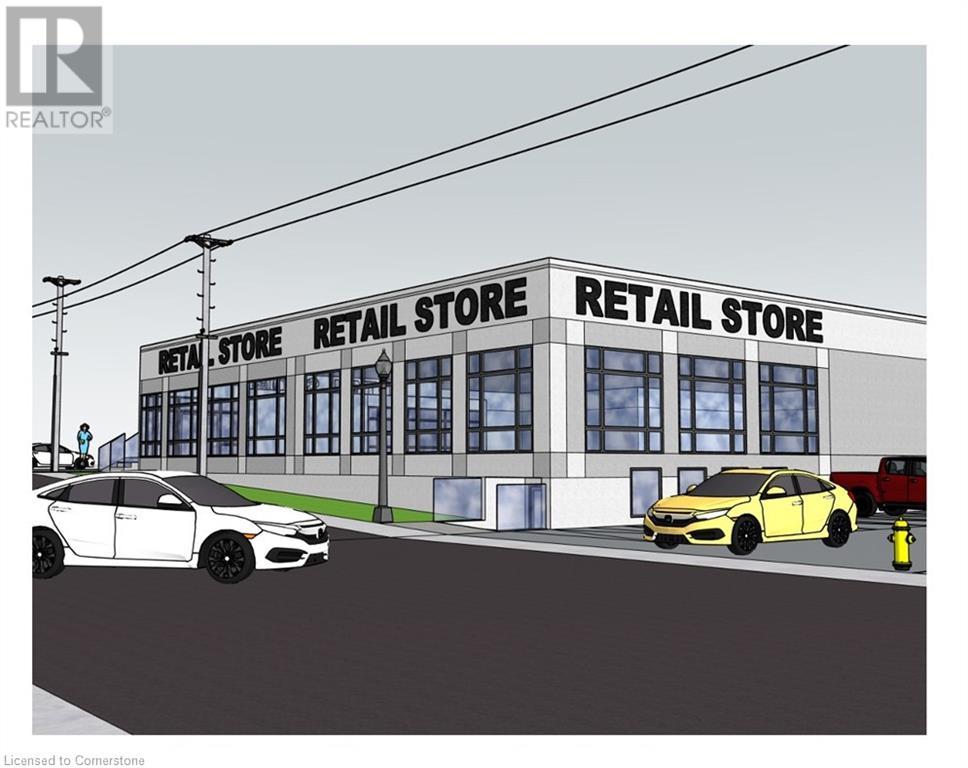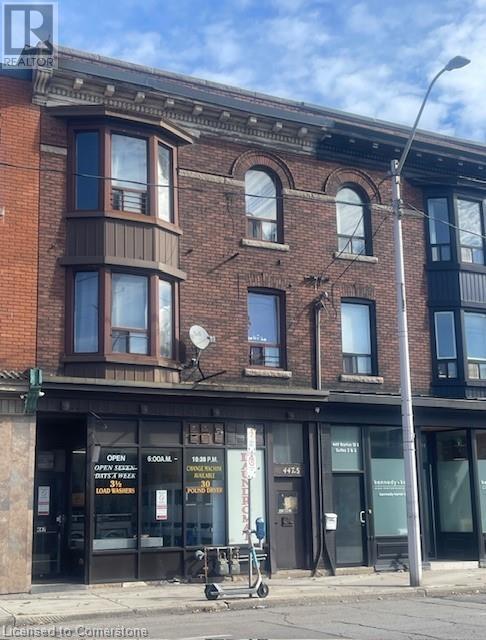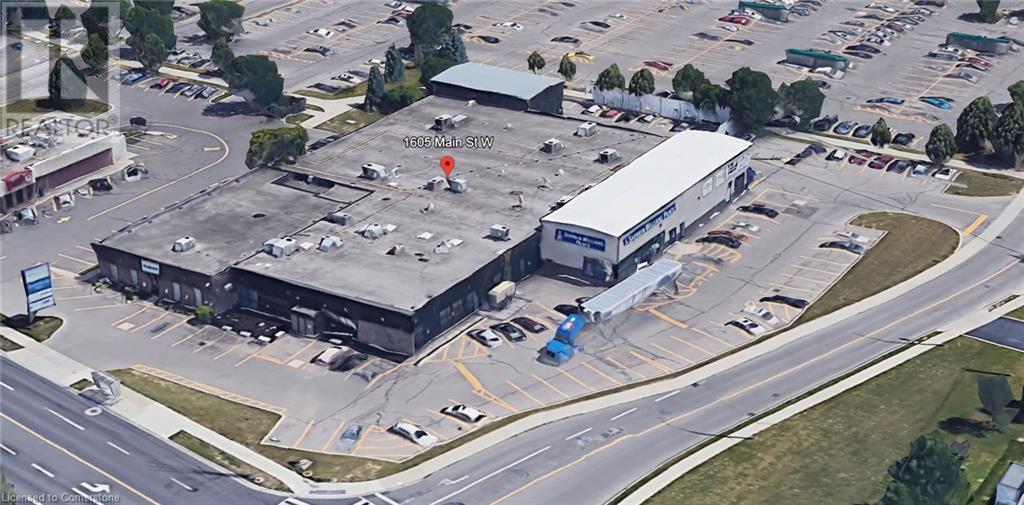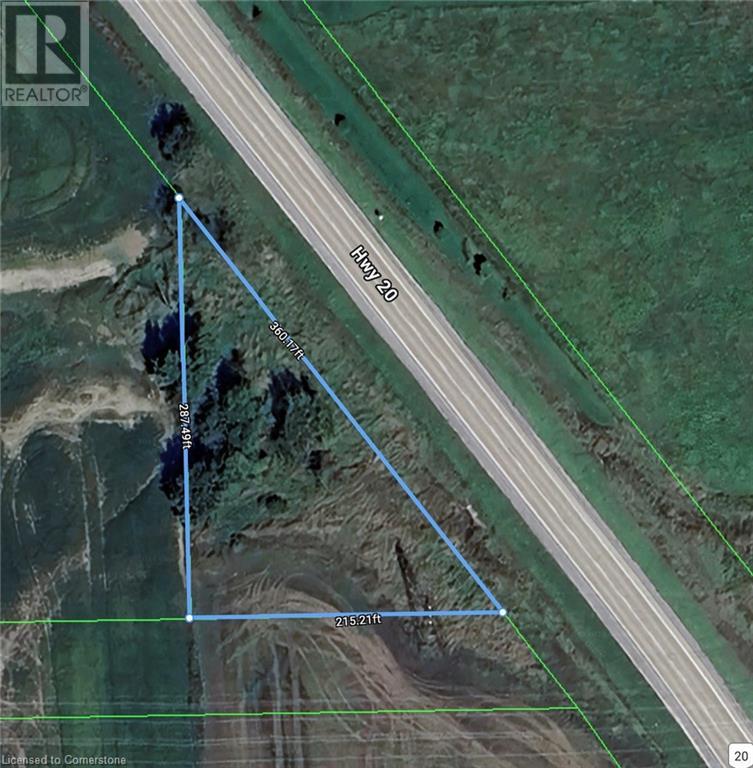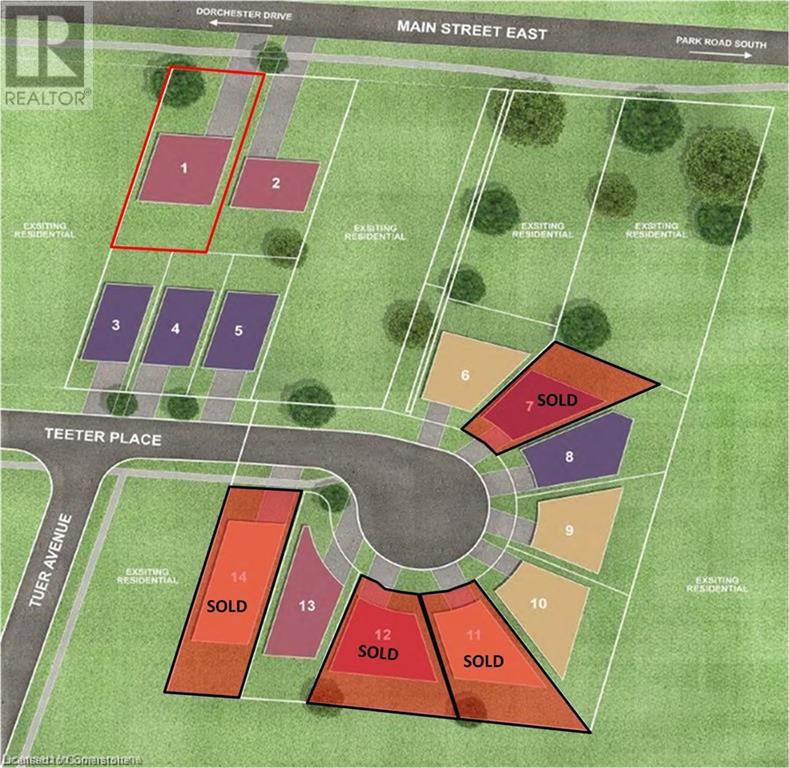209 Frederick Street Unit# 3b
Kitchener, Ontario
This Award winning building is well located to Downtown Kitchener with Easy access to Expressway. The unit has direct Elevator access into the unit reception area. Excellent no fee parking. Current Tenants include Travel Agency, Health Care, and business offices. Could be used for various commercial uses as well as medical and Office uses. (id:58726)
620 Davenport Road Unit# 15
Waterloo, Ontario
The Healthy Owl Bakery Cafe is a Waterloo mainstay. The Café has been providing the residents and businesses of Waterloo Region quality food and a friendly environment for many years [see supplement]. With a solid and loyal customer base this Cafe is a very successful business, now is the opportunity for a new owner to bring their own ideas and creativity to the restaurant. The proximity to a highway, public transit and a major housing expansion all bodes well for continued success. Purchase price includes all instore equipment and stock on hand. Present owners are willing to train new owners. Book your viewing today. (id:63008)
134 Kitchener Road Unit# Lot 2
Cambridge, Ontario
Build your own house on 44.63' wide and 114.33' deep lot. close to all amenities and Highway 401. (id:58726)
1536 Tiny Beaches Road N
Tiny, Ontario
For more information, please click Brochure button. Your opportunity to own an awesome four season waterfront beach house with 102 feet of sandy shoreline! This well maintained house is directly on the beaches of Georgian Bay and has an excellent sandy lake bottom. Gradual crystal clear water entry and ideal lake bottom gradient leads to deep water outside of the protected bay. This bay has a swim area that is protected by two rock groins provides excellent snorkeling and protected launch for jet boats and other toys. This unique gem has private properties on either side insuring tranquility. This property does not have adjacent public right of ways to lake. Amazing location north of Lafontaine and survey available. Incredible open water views of Blue Mountain with the South Western exposure, providing unbeatable sunsets and great sunlight in winter months. The cottage has brand new flooring. The massive waterside deck is great for entertaining. Great drilled well and oversized approved septic system. New steel roof and aluminum siding provide an ultra low maintenance house. Only 90 mins from GTA. Midland is twenty minutes away from the beach house. Midland has many options including Foodland, Superstore Canadian Tire, Home Depot, Georgian Bay Hospital and attractions such as the King Warfs Theatre. Start making priceless memories at this ideal family home in the exclusive cove beach community! (id:58726)
183 Main Street S
St. George, Ontario
Subdivision Draft plan for future surrounding land development site, Attention Investors purchase this 7.4 acres of potential development land today. Welcome to 183 Main St South in the rapidly expanding County of Brant. This property boasts a wonderfully kept 3 bed, 2 full bath home situated in a Prime location on the Main street leading out of St George, dubbed Canada's Friendliest Little Town. There are MANY opportunities for development here, as the city continues their preparations to accommodate Construction Phases from Builders such as Losani and Empire. This is your chance to be a part of the action! Features of the home include a bright and beautiful updated kitchen (2018) with quartz counters, Black Stainless Steel Appliances and oversized island. LED lighting and Hardwood floors throughout the home, metal roof (2012), upgraded HVAC system featuring an Ultra Violet Air Purifier and so much more. Don't miss out on this opportunity, call us today for your private viewing! (id:63008)
183 Main Street S
St. George, Ontario
Subdivision Draft plan for future surrounding land development site, Attention Investors purchase this 7.4 acres of potential development land today. Welcome to 183 Main St South in the rapidly expanding County of Brant. This property boasts a wonderfully kept 3 bed, 2 full bath home situated in a Prime location on the Main street leading out of St George, dubbed Canada's Friendliest Little Town. There are MANY opportunities for development here, as the city continues their preparations to accommodate Construction Phases from Builders such as Losani and Empire. This is your chance to be a part of the action! Features of the home include a bright and beautiful updated kitchen (2018) with quartz counters, Black Stainless Steel Appliances and oversized island. LED lighting and Hardwood floors throughout the home, metal roof (2012), upgraded HVAC system featuring an Ultra Violet Air Purifier and so much more. Don't miss out on this opportunity, call us today for your private viewing! (id:63008)
25 Church Street W
Elmira, Ontario
3,322 SF Office/Retail Space for Lease – Prime Downtown Elmira Location Available in the heart of Downtown Elmira, this 3,322 SF office/retail space offers a versatile layout, including: Open-concept area ideal for cubicle office use. Reception area for welcoming clients Kitchenette & private washroom. Access to a shared boardroom and common area washrooms Currently configured as office space, but C-1 zoning allows for a variety of uses. Located on Church Street, this space is situated in a high-visibility area, home to a well-established local business. Contact us today for more details! (id:58726)
447 Barton Street E
Hamilton, Ontario
Prime Investment Opportunity in Barton Village! This unique property offers a profitable laundromat business with multiple residential units, making it the perfect opportunity for an entrepreneur or investor. It includes two legal three-bedroom apartments above, a bachelor apartment located behind the laundromat, and a one-bedroom unit in the basement, providing excellent rental income potential. Located in the thriving Barton Village area, this property benefits from significant foot traffic and proximity to new restaurants, shops, and Hamilton General Hospital. With a booming neighbourhood and growing demand for local services, this is a rare opportunity to own both a successful business and a versatile real estate asset in one of Hamilton’s most up-and-coming areas! (id:63008)
175 Locke Street S
Hamilton, Ontario
Amazing opportunity to purchase a turn-key business that is known throughout Hamilton and continues to grow. The Shuck Truck is an independently owned food truck specializing in seafood and well known throughout the city for their oysters. The Shuck Truck has a loyal customer base and has created branding that is well known throughout Hamilton, and adjacent cities. (id:63008)
1605 Main Street W
Hamilton, Ontario
This 4,300 sq. ft. ground floor office space, previously used as a physiotherapy clinic, the space is perfectly suited for medical, wellness, or professional use. The layout features a welcoming reception area, multiple treatment rooms or private offices, and conveniently located bathrooms, making it ideal for healthcare providers or similar businesses. With its adaptable design and existing infrastructure, the space offers a seamless transition for medical or office use in a prime location. Contact listing Broker for more details or to schedule a viewing. The Additional Rent is Estimated. (id:63008)
N/a Regional 20 Road Unit# W/s St Anns
Lincoln, Ontario
Attention all builders, investors or buyers looking to build a custom home. An exceptional opportunity awaits in the growing municipality of West Lincoln. This affordable lot is perfect for someone looking for the country escape. The lot is approximately 0.7 Acres. Whether you’re looking to build a custom home or land bank, this versatile property offers a number of possibilities. This property has convenient access to nearby amenities in Smithville and Fonthill. Seize the opportunity to invest in this promising area and turn your vision into reality. The land for sale is a triangular piece located between the hydro line, the adjacent farm field and highway 20. Buyer is to do their own due diligence of what can be built on the property. (id:63008)
236 Main Street E
Grimsby, Ontario
Discover a rare opportunity in the heart of Old Town Grimsby with 10 individual detached custom home lots available for permit application within the prestigious Dorchester Estates Development. This established community, celebrated for its upscale residences and charming ambiance, invites homebuyers to create their dream homes in a picturesque setting. Each spacious lot provides the perfect canvas for personalized living, nestled between the breathtaking Niagara Escarpment and the serene shores of Lake Ontario. The court location offers a tranquil and private retreat, allowing residents to escape the hustle and bustle of urban life. Imagine waking up to the gentle sounds of nature and unwinding in a peaceful environment that fosters relaxation and well-being. This idyllic setting doesn't compromise on convenience—enjoy easy access to a wealth of local amenities, including vibrant shopping centers, diverse restaurants, and recreational facilities. Families will appreciate the excellent educational institutions nearby, as well as the newly constructed West Lincoln Hospital/Medical Centre, ensuring healthcare is just moments away. Whether you're envisioning a modern masterpiece or a classic family home, these custom home lots represent not just a place to live, but a lifestyle enriched by community, nature, and convenience. Seize the opportunity to invest in your future today in one of Grimsby's most coveted neighborhoods! (id:63008)

