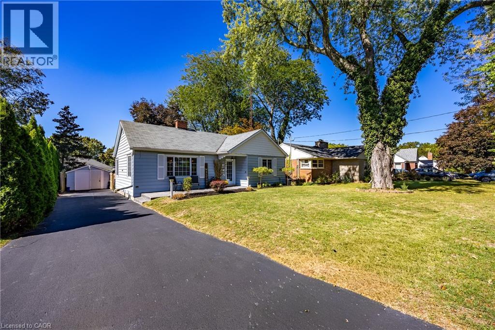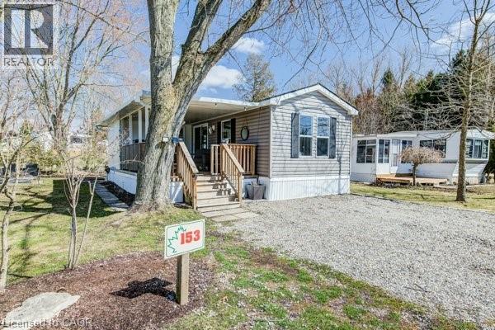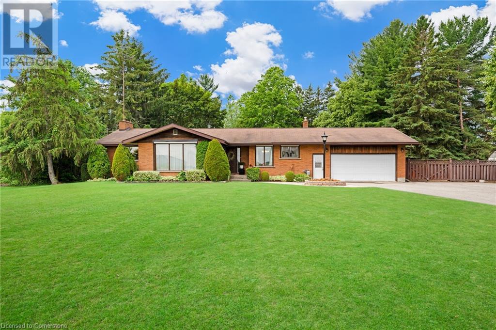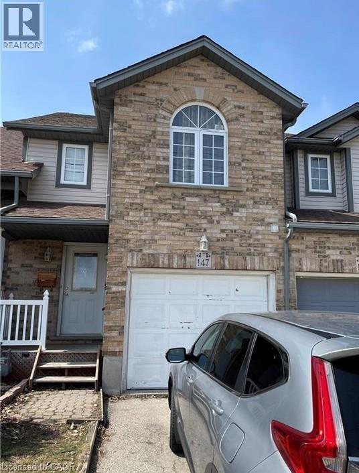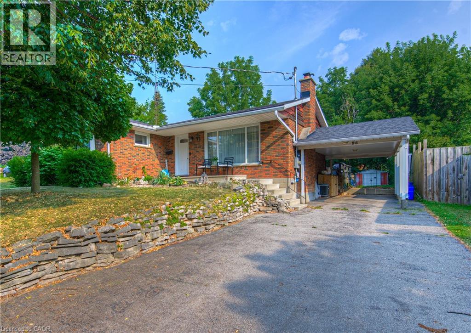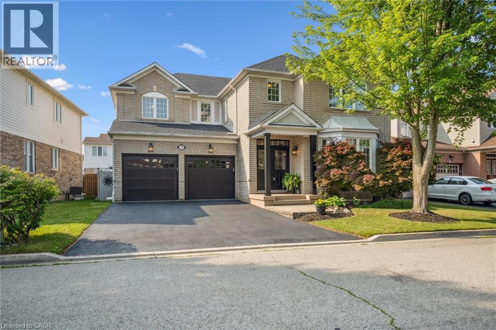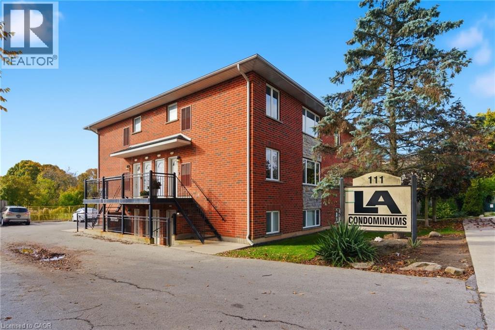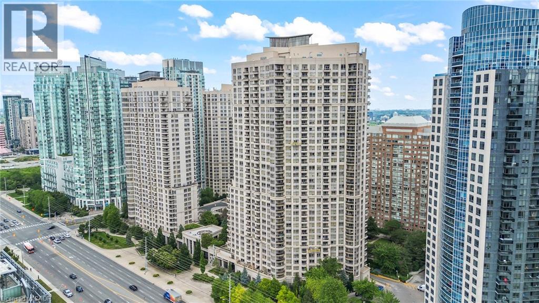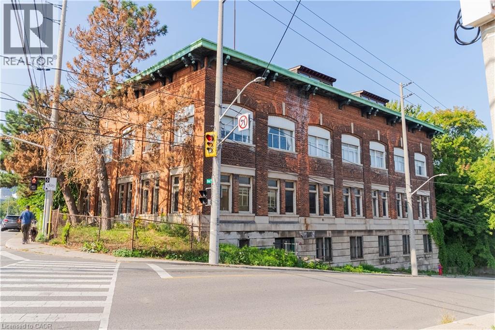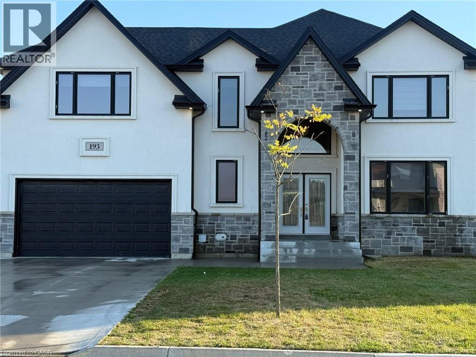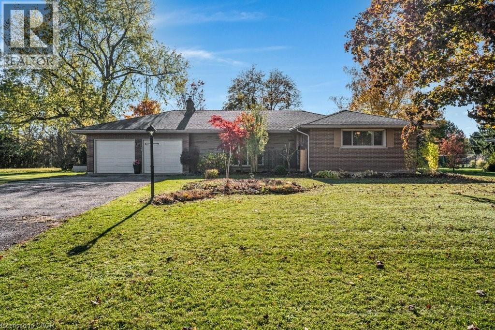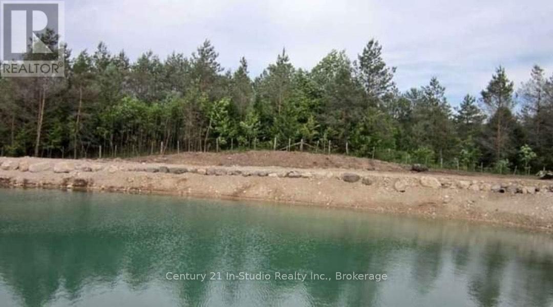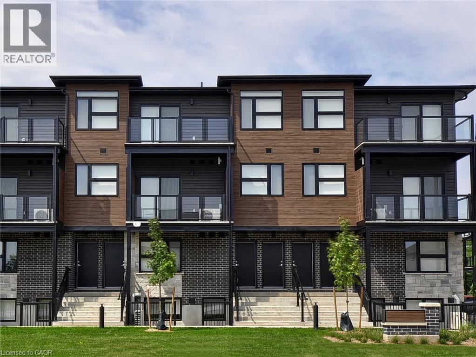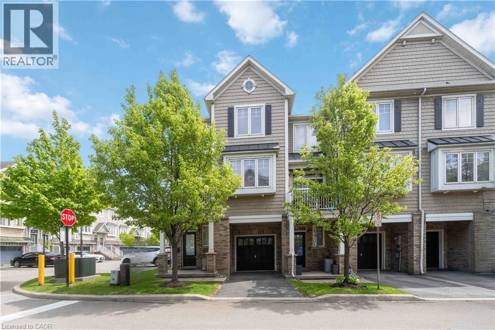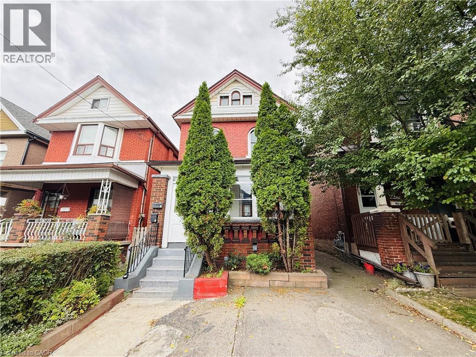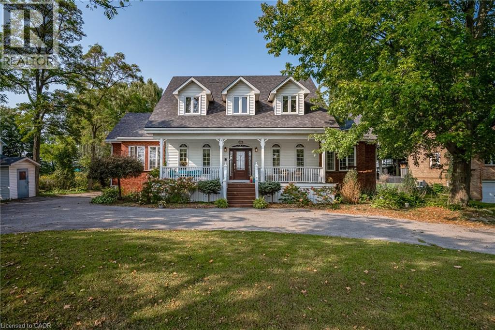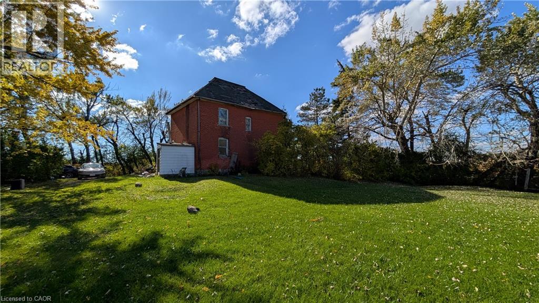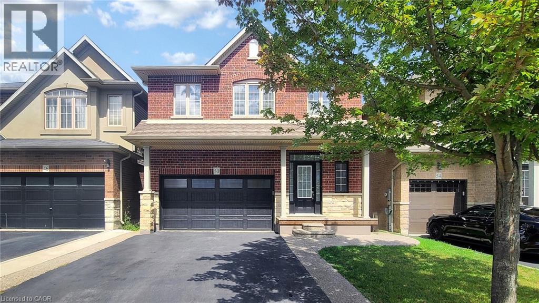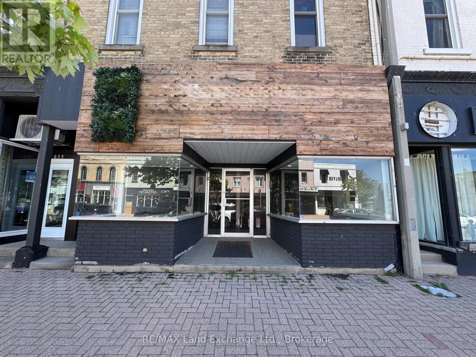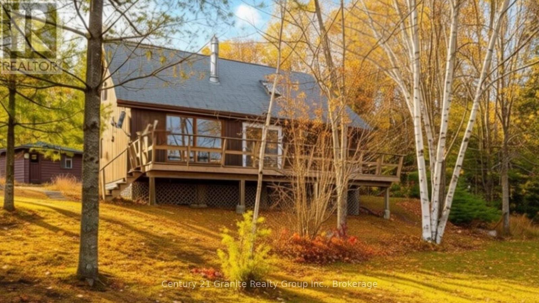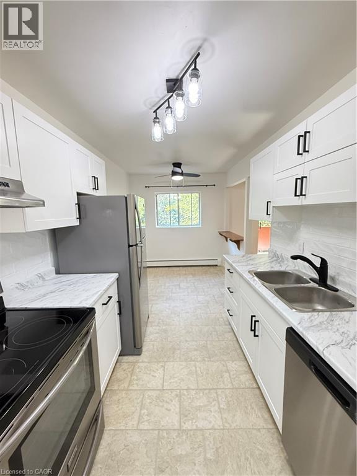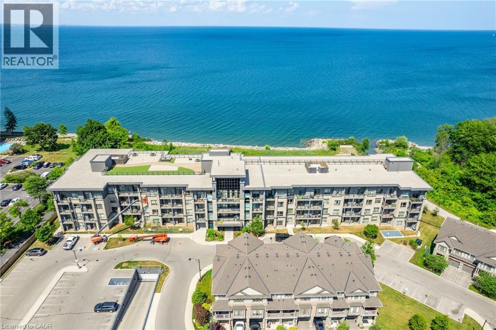30 Gibson Drive
Simcoe, Ontario
Charming bungalow located in the heart of Simcoe—Norfolk County’s largest town and a hub for everyday conveniences. This property offers the perfect balance of small-town living with easy access to nearby communities like Port Dover, Delhi, and Brantford, plus a short drive to larger city amenities in Hamilton and London. The home itself is thoughtfully designed with a total of 1605 sq. ft. of finished living space across the main and lower levels. The front entry opens into a bright living room featuring wood floors, a cozy fireplace and large windows that fill the space with natural light. The dining area flows seamlessly into the kitchen with granite counters, creating a warm and inviting atmosphere. The main floor includes 2 bedrooms and a 4-piece bath, while the finished basement offers versatility with 2 additional bedrooms, a 3-piece bath, laundry, a comfortable sitting area, and a small kitchenette—ideal for guests, teens, or extended family. Step outside to enjoy beautifully landscaped front and back yards. The fully fenced backyard features stamped concrete walkways and a spacious patio, creating a private retreat for entertaining or simply relaxing at the end of the day. Whether you’re a first-time buyer, downsizing, or raising a young family, this home offers comfort, convenience, and a location that makes daily living easy. From local shops, schools, and restaurants in Simcoe to the natural beauty of Norfolk County’s trails, parks, and beaches, everything you need is close by. 30 Gibson Drive is ready to welcome you home. Call today to book your showing. (id:63008)
580 Beaver Creek Road Unit# 153
Waterloo, Ontario
Charming Move-In-Ready 2-Bedroom Park Model Home. Welcome to this open-concept 2-bedroom Park Model home located in a desirable 10-month seasonal land lease community. Ideal for snowbirds heading south in the winter or young couples looking for an affordable alternative to renting, this inviting home offers comfort, style, and low-maintenance living. Step inside and you’ll find a bright, modern kitchen featuring white cabinetry, black appliances, updated hardware, and quartz countertops (2022). The island with bar seating opens seamlessly to the cozy living room, complete with an electric fireplace and laminate flooring throughout, creating a warm cottage-inspired feel. The home features two bedrooms—one at the front that’s perfect for an office or hobby space, and a second at the rear with a closet and convenient access to the updated 3-piece bath with walk-in shower and surround. The sunporch offers flexibility as an extra sitting area, laundry space, or mudroom, with sliders leading to both the rear yard and front covered deck. Outside, enjoy parking for two vehicles, a spacious side yard ideal for relaxing by the fire, and a large garden shed for storage—perfect for tools, seasonal décor, or winter tires. This well-maintained, move-in-ready home is situated in a beautiful, friendly community featuring outstanding amenities including a pool, hot tubs, recreation hall, picnic areas, koi pond, catch-and-release pond, playgrounds, pickleball courts, and numerous social events and activities. Located just minutes from St. Jacobs Farmers’ Market and North Waterloo, you’ll have easy access to shops, dining, and city conveniences while enjoying a peaceful, resort-like setting. (id:63008)
1310 Four Mile Creek Road
Niagara-On-The-Lake, Ontario
Welcome to 1310 Four Mile Creek Rd. in beautiful Niagara-on-the-Lake! Settle into a Muskoka chair along over 100 of waterfront and enjoy herons, fish, ducks and the occasional canoe meander by. This home offers a lifestyle many can only dream of! From the long driveway that can easily park over 15 cars, to the curb appeal of this all-brick, 1600 sqft bungalow with oversized 2+ car attached garage. Additional workshop with garage door, 220Volt & water is located behind the garage. Covered front porch on which to sit and enjoy your morning coffee in peace and serenity. Step into the welcoming foyer. Spacious living room to the left with double-aspect windows overlooking the sprawling front lawn. Eat-in country kitchen has ample counterspace and entry to the oversized garage, making it easy to carry in groceries. Step into the formal dining room beyond with sliding patio doors leading out onto a shaded deck with built-in seating. Dine al fresco! 3 generous bedrooms are situated on the left side of the house and offer views of the front and back yards. A spacious family bath with double sinks and tub/shower completes the upper level. Basement has a generous family room showcasing oversized windows overlooking this breath-taking property, a wall of built-in shelving and fireplace and features many pot lights, making the room bright and welcoming. Enjoy a cold beverage at the wet bar with mini fridge. 4th bedroom with full bath beside it. Laundry/utility room with kitchenette convenient for serving guests and additional kitchen facilities. Furnace/AC 2022. Convenient walk-up entry to backyard from family room. This home offers Muskoka living at its best! Solid home with great layout with great opportunity to make it your own! Freshly painted upper level. Conveniently located 10 minutes to US border, 10 minutes to QEW. 2 great great elementary schools within a few km. Minutes to Old Town with its heritage district, theatre, shopping, dining. (id:63008)
147 Activa Avenue
Kitchener, Ontario
Welcome to 147 Activa Avenue, Kitchener: 3-bedroom, 2-bathroom freehold townhome located in one of the city’s most sought-after and family-friendly neighbourhoods is available for Lease. This inviting property welcomes you with great curb appeal and a warm sense of comfort. Step inside to discover an open-concept main floor. The spacious living and dining areas flow seamlessly together, creating a perfect setting for entertaining or relaxing with family. Large windows fill the space with natural light, while the walkout to the private, fully fenced backyard extends your living space outdoors, ideal for summer barbecues, kids’ playtime, or simply enjoying quiet evenings with no rear neighbours. The modern kitchen offers ample cabinetry, quality appliances, and generous counter space, making meal preparation both easy and enjoyable. A convenient 2-piece powder room and direct access to the garage add to the main floor’s functionality and everyday convenience. Upstairs, the home continues to impress with a thoughtfully designed layout. The primary bedroom and Two additional bedrooms are generously sized. The unfinished basement offers excellent potential for additional living space, a recreation area, or simply tons of storage. Parking for two vehicles (one in the garage and one on the driveway) ensures convenience for busy households. Situated in a quiet, family-oriented community, this home is close to everything you need, excellent schools, playgrounds, walking trails, shopping centres, restaurants, and public transit. Enjoy the perfect blend of comfort and accessibility, with quick access to Highway 7/8 making commuting across Kitchener-Waterloo or to nearby cities a breeze. This home is immaculately maintained and move-in ready, Book your showing today! (id:63008)
95 Silver Street
Paris, Ontario
Welcome to this beautifully built and thoughtfully renovated, open concept, brick bungalow which is full of character and appeal. With over 2600 square feet of living space, nestled on a generous 125 ft lot with a large backyard, this home offers the perfect blend of comfort, convenience, and charm. Ideally located just steps from scenic trail systems, the river, vibrant downtown, restaurants, take-out spots, grocery stores, the fairgrounds, and the hospital. Inside, you will find a well designed floor plan featuring 3+1 bedrooms, 2 full bathrooms, and a huge sun-filled sunroom perfect for relaxing with your morning coffee, enjoying a good book or letting your fur family lounge. The home has been lovingly maintained and updated, including a new roof (2021) and the downstairs full bathroom (2024). The big, open basement adds a versatile space with room for a recreation area, office, or future in-law suite. Endless potential for the next owner to make it their own. Whether you're looking for a forever home or a place with room to grow, this bungalow is a fantastic find that combines thoughtful updates, a great location, and a welcoming atmosphere. (id:63008)
79 Zieman Crescent
Cambridge, Ontario
Welcome to 79 Zieman Crescent! This meticulously maintained 5-bedroom, 2.5-bathroom home with a total of 6 parking spots offers approximately 4,000 sq ft of living space and is tucked away on a quiet street in a highly sought-after neighbourhood—perfect for a growing family. With a double car garage, main floor bedroom (currently used as an office), and abundant natural light, it’s just minutes from Highway 401, making it ideal for commuters. The main floor with 9ft ceilings offers a bright, functional layout: formal living room, main floor bedroom (or office), 2-piece bath, and a separate coffered ceiling dining room with arches which flows into the open-concept kitchen and family room. The spacious eat-in kitchen boasts a large island with breakfast bar, stainless steel appliances, under counter lighting, and ample cupboard space—conveniently located just off the garage entry. The adjoining family room features a cozy gas fireplace, lots of natural light and is perfect for everyday living and entertaining. Upstairs, the primary suite is a true retreat with his-and-her walk-in closets, an electric fireplace, and a luxurious 5-piece ensuite with dual sinks, a 6-foot soaker tub, and a glass-enclosed shower. Three additional generously sized bedrooms, a full bathroom, and an upper-level laundry room complete the second floor. The partially finished basement offers even more living space, currently set up as a large rec room with a bar/games/movie area, a home gym, and a large storage area that could be converted into bedrooms and a bathroom (rough-in located near the furnace). Step outside to a fully fenced private backyard—ideal for entertaining, kids, and pets alike. Enjoy the well-maintained patio for summer BBQs or quiet evenings outdoors. Conveniently located near top-rated schools, parks, tennis, volleyball, forest trails, public & school bus routes, shopping, place of worship, and just minutes to the 401— a must see! (id:63008)
111 Smits Cove Unit# 302
Smithville, Ontario
Presenting a spacious 2 bedroom apartment in the heart of downtown Smithville, ideal for first-time buyers, investors, and downsizers alike! This condo offers an open concept layout with loads of natural light in every room. Updated kitchen, island and countertops with plenty of counter space and appliances included with purchase. Each bedroom boasts ample closet space, including a large walk-in closet in the primary bedroom. Enjoy the added convenience of in-unit laundry, parking forvehicle, and plenty of additional visitor/street parking nearby. Included in the monthly condo fee is building insurance, common elements, exterior maintenance, parking, snow removal, lawn maintenance, and water. Nothing else to do but move in and enjoy! (id:63008)
310 Burnhamthorpe Road W Unit# 401
Mississauga, Ontario
Experience elevated urban living at Grand Ovation Condos! This stunning 2-bedroom + den, 2-bathroom suite offers 859 sq ft of thoughtfully designed space, complete with five private storage lockers, a rare and valuable addition. Upgraded in 2024 and freshly painted, the unit showcases a sleek modern kitchen with refined cabinetry, contemporary countertops, a central island, and newer stainless steel appliances. Stylish laminate flooring and designer lighting enhance the modern ambiance throughout. The primary bedroom features a walk-in closet and a private ensuite, while the den offers a flexible space for work or relaxation. Step out onto the private balcony, a serene retreat perfect for unwinding. One of the most unique features is the exclusive storage room housing five secure wire-cage lockers, offering exceptional space and organization, an uncommon luxury in condo living. A dedicated parking spot adds to your convenience, along with shared visitor parking, perfect for guests. Residents also enjoy premium building amenities including a fitness centre, concierge service, rooftop terrace, party room, game room, BBQ areas, guest suites and washrooms. Located just steps from Square One Shopping Centre and public transit, with quick access to Highway 403, and only minutes from grocery stores, dining, daily essentials , Schools and Parks, this location truly delivers on lifestyle and accessibility. This move-in ready home is rare with comparably low monthly fees , find-schedule for showing today and discover the comfort, quality, and tranquility it has to offer! (id:63008)
231 Bay Street N
Hamilton, Ontario
Prime downtown Hamilton commercial opportunity! Offering over 11kSF total (5222SF-Main+5779SF-BSMT) with excellent 43 ft frontage and ceiling heights up to 13’. Zoned D/S-699 permitting a broad mix of commercial uses — ideal for office, medical, educational, fitness, community services, or creative industries. Flexible layouts to suit tenant requirements. Close to James St. North, Bayfront, transit, and all downtown amenities. Available now! (id:63008)
193 Whelan Avenue
Amherstburg, Ontario
Brand new 3175 SqFt 2 storey home in the heart of Amherstburg with 5 bedrooms and 4 full bathrooms with high end finishes like granite countertops and hardwood throughout. 4 car garage and deck on the 2nd floor. Don't miss your opportunity to make this beautiful house your home, schedule a showing today! (id:63008)
14 Wilson Avenue
Burford, Ontario
Move-in-ready and beautifully updated, this solid stone and brick 3-bedroom bungalow offers a spacious living room with fireplace, oak hardwood floors, and a bright dining room with walkout to a covered porch—perfect for relaxing and enjoying the large, private yard. The kitchen (all appliances are included and feature a gas stove, dishwasher, washer and dryer all from 2025, and fridge and microwave too) has plenty of cabinetry with a garden door to the deck and above-ground pool (solar and electric pool heater included!). Separate basement access from the attached 2-car garage provides great potential for generational living. The freshly painted lower level has a generous rec room, 3-piece bath, and two rooms that could make for a kitchen and bedroom/office, as your needs require. No rentals at this home with hot water tank, water softener (2025), UV water treatment (2025), roof (2016), 200-amp service, and solar/electric pool heater (2025). Set on a quiet street with great views and backing onto The Key Memorial Park with a playground, this home offers privacy and room to play, all in the heart of small-town Burford living. A well-maintained, move-in-ready gem you don’t want to miss! (id:63008)
1447 Upper Ottawa Road Unit# 9
Hamilton, Ontario
Set up shop in a thriving, high-visibility plaza with constant foot and vehicle traffic. This bright, open-concept unit offers a versatile layout suited for many business types. Surrounded by a strong mix of established tenants, you’ll benefit from steady customer flow and built-in exposure. Ample on-site parking ensures convenience for clients and staff alike. Ideally situated just minutes from the Red Hill Expressway and Lincoln Alexander Parkway, the location offers exceptional accessibility. Highlights: Gross lease with flexible terms $30,000 allowance for leasehold improvements Adaptable unit design for multiple uses Excellent access and abundant parking (id:63008)
395594 Concession Road 2
Chatsworth, Ontario
27 Acres of Possibility: Where Your Dream Home Meets Nature's Perfection. STOP dreaming - and start building the life you've always imagined. Just 1 hour and 45 minutes north of Brampton, on the peaceful outskirts of Chatsworth, Ontario, lies 27.4 scenic acres waiting for your vision to take shape. Picture this: a gently rolling landscape, a spring-fed pond glistening in the morning sun, and the quiet whisper of cedars framing your perfect retreat. Whether you envision a modern country estate, a cozy cabin getaway, or a family homestead with room to roam, this property offers the canvas - and nature provides the masterpiece. Leave behind the rush of city living and rediscover space, silence, and sky. Enjoy weekends fishing, skating in winter, or simply soaking in the calm reflection of your own private pond. With a cedar bunkie and outhouse already in place, your country escape begins the moment you arrive. Opportunities like this don't come often - land this beautiful, this peaceful, and this close to the city rarely does. If you've been waiting for the right place to bring your dream home to life, this is it. Purchase price subject to HST and payable by the purchaser. (id:63008)
50 Faith Street Unit# 3
Cambridge, Ontario
***ONE MONTH FREE RENT, PLUS FREE INTERNET. One optional EXTRA PARKING space may be available for $150 PER MONTH- on a first-come, first-served basis. *** Located at 50 Faith Street in Cambridge’s newest community, this brand-new interior unit offers 1,290 sq. ft. of modern living space designed for comfort and convenience. The open-concept main floor features 9-foot ceilings, two private balconies—one off the primary bedroom and another off the living room—and a versatile main-floor den that can serve as a third bedroom or home office. The upper level includes two bedrooms, ideal for a variety of living arrangements. Rent is $2,660 per month plus utilities, with an additional $45.99 plus HST for the hot water heater and water softener. High-speed internet and one parking space are included for added value. Five newer appliances are also provided for tenants' convenience.. Showings are available by appointment—contact us today to view this exceptional unit and experience the comfort and style of Cambridge’s newest community. (id:63008)
337 Beach Boulevard Unit# 25
Hamilton, Ontario
This spacious end-unit townhouse is located in a sought-after lakefront beach community. Offering 8 additional windows and lake views that truly set it apart from the rest. Step inside to a welcoming ground floor with a generous foyer, ample storage, and convenient inside access to the single-car garage. The second level is perfect for both relaxing and entertaining, featuring a sun-filled living room, a kitchen with a breakfast bar, and a dining area that opens to a balcony. Upstairs, you’ll find three comfortable bedrooms and a 4-piece bathroom. Just steps to the beach boardwalk, you’ll love tranquil lakeside living, morning strolls, and a strong sense of community. Enjoy ample visitor parking and easy highway access. Freshly painted and carpeted in 2025. No pets, no smokers. Credit check, employment letter, references. Tenant pays utilities. R.S.A. (id:63008)
24 Somerset Avenue
Hamilton, Ontario
Welcome to 24 Somerset Avenue, Hamilton! Well-maintained Duplex Offering Two Self-Contained Units-Ideal for Investors or Multi-Generational Living. Unit #1 (Main Level): Features New Carpeting, Kitchen with New Fridge and New Stove, 2 Bedrooms, Updated 4-Piece Bathroom, Plus Backyard and Basement Access. Unit #2 (Upper Level): Offers New Carpeting Throughout, Kitchen with New Fridge and New Stove, 1 Bedroom, Updated 4-Piece Bathroom, and a Living Room that Can be Used as a Second Bedroom. Updates include: Roof (2015), 100 Amp Electrical Panel (2015), Furnace (2020), A/C (2020), Owned Hot Water Tank (2022), Second Floor Front Windows (2025), and Other Windows (2010). All Major Components Owned-No Rentals. Property includes 2 Parking Spaces and is Conveniently Located near Hamilton Stadium, Parks, Schools, Shopping, and Public Transit. Excellent Opportunity to Live in One Unit and Rent the Other, or Add a Turnkey Investment Property to Your Portfolio. (id:63008)
163 Book Road W
Ancaster, Ontario
Welcome to 163 Book Road West, a remarkable custom-built executive home offering nearly 4,700 square feet of finished living space on a private half acre in one of the area's most desirable settings. This exceptional country property blends timeless craftsmanship with modern sophistication, creating an atmosphere that's both elegant and inviting. A welcoming front porch opens to a bright, flowing layout with soaring ceilings, hardwood floors, and expansive windows that fill the home with natural light. The main living area showcases French doors, tall windows, and a wood-burning fireplace, setting the stage for cozy evenings and easy entertaining. The kitchen anchors the heart of the home with a large island, generous cabinetry, and quality appliances, flowing into a family area with a gas fireplace and walkout to the back deck-perfect for outdoor dining or relaxing by the pool. The formal dining room and main-floor library with custom built-ins add warmth and flexibility for work or gatherings.The main-floor in-law suite enhances the home's versatility with its own kitchen, open living and dining area, gas fireplace, walk-in closet, and three-piece bath-ideal for multi-generational living, guests, or independent space. Upstairs, four spacious bedrooms include a primary suite with walk-in closet and updated ensuite, plus another full bathroom for family or guests.Outdoor living feels like a private retreat with a heated salt-water pool, hot tub, and an open yard surrounded by mature trees. The 4-season sunroom extends the living space and offers a peaceful place to unwind year-round. With 3 fireplaces, an oversized double garage, parking for 10+, 200-amp service, natural gas heating, and a partially finished lower level, this home combines comfort, character, and function. Ideally located minutes from shops, golf courses, schools, and Highway 403, this country estate captures the perfect blend of serenity, convenience, modern family living, and timeless style. (id:63008)
172 Tyneside Road
Caledonia, Ontario
Fantastic Opportunity to Build Your Dream Home! Enjoy the peace and quiet of country living on this beautiful 0.46-acre lot, just minutes from shopping, dining, and amenities in Caledonia. This property offers tremendous potential, the existing home is a handyman special or tear-down, with value primarily in the land. 1,000-gallon septic tank (pump replaced approximately 5 years ago), septic bed approximately 15 years. Oil furnace is not currently operational. Don’t miss your chance to create your ideal country retreat, properties like this are rare! Property is being sold in “as is, where is” condition with no representations or warranties by the Seller. Access to the property is permitted by appointment only. (id:63008)
50 Bankfield Crescent
Stoney Creek, Ontario
Beautifully finished from top to bottominside and outthis stunning 3-bedroom, 4-bathroom, with fully finished basement home is perfectly located next to Leckie Park in one of Stoney Creek Mountains most desirable neighborhoods.The open-concept main floor features a spacious layout ideal for entertaining, with a large kitchen offering ample cabinetry and newer appliances. Upstairs, you'll find a bright and generously sized family roomperfect as a kids play area or additional living space. Second floor also offers a primary bedroom with a private ensuite & walk-in closet, complemented by two additional large bedrooms, a full family bathroom, and a conveniently located laundry room. The fully finished basement offers an oversized recreation room, a full bathroom with shower, and abundant storage spaceperfect for families who need the extra room. Step outside to a beautifully landscaped backyard, featuring a covered deck and exposed concrete patioideal for summer gatherings. Two custom sheds provide plenty of space for tools and toys. Additional features include a double-car garage, a 4-car driveway, and pride of ownership throughout. Walking distance to top-rated schools, Fortinos, Walmart, parks, and more. (id:63008)
651 Goderich Street
Saugeen Shores, Ontario
Core Commercial space for lease. Located downtown Port Elgin in the center block with 1443sqft of retail space available. Parking right out front, located across from a busy coffee shop and 3 doors down from a pharmacy. Waiting for your new business; landlord is looking for a minimum 3 year lease. Included in the monthly lease is the natural gas, water, sewer, property taxes, building insurance and snow removal. Tenant is responsible for hydro, phone / internet, garbage collection, alarm and their own contents and liability insurance. The zoning permits a variety of uses including professional office, retail space, spa/salon etc. Property has a full basement for additional storage. (id:63008)
1070 Glamorgan Road
Highlands East, Ontario
Welcome to 1070 Glamorgan Road, located on the picturesque shores of Gooderham Lake! This bright and inviting 3-bedroom, 2-bath home or cottage offers the perfect blend of year-round comfort and cottage charm. The open-concept main floor features a spacious living area, bedroom (presently used as a family room), half bath, convenient laundry, and plenty of natural light throughout. Upstairs, you'll find two additional bedrooms and a full bath-ideal for family or guests.Enjoy the convenience of a municipal road and being just minutes from the heart of Gooderham, where you'll find a convenience store, LCBO, and local restaurant. Outdoor enthusiasts will love the easy access to nearby snowmobile and ATV trails, as well as close proximity to crown land for endless recreational exploration. Located only 20 minutes from Haliburton for all major amenities and just 2 hours from the GTA, this property offers both tranquility and accessibility. Whether you're seeking a year-round residence or a relaxing lakeside getaway, 1070 Glamorgan Road has it all. Don't miss your chance to enjoy life on beautiful Gooderham Lake! (id:63008)
23 Waterview Lane
Blue Mountains, Ontario
Modern Elegance Meets Natural Beauty in the Heart of Thornbury Welcome to an exceptional new development in the picturesque town of Thornbury where contemporary luxury and serene surroundings come together seamlessly. Perfectly situated just minutes from charming local restaurants, boutique shops, and the iconic Thornbury Pier, this community offers effortless access to the best of the area. Spend your days exploring the scenic Georgian Trail or relaxing on the pristine beaches of Georgian Bay both right at your doorstep. Inside, thoughtfully designed open-concept interiors create an inviting flow between the gourmet kitchen, dining area, and spacious living room. Soaring windows bathe the space in natural light, while the main floor family room provides a cozy setting for relaxing or entertaining. Step outside to enjoy the beautifully integrated front and rear terraces or unwind on private decks that invite year-round indoor-outdoor living. Retreat to your luxurious master suite, complete with a spa-inspired ensuite, generous walk-in closet, elegant gas fireplace, and a private outdoor space. Every detail is crafted for comfort and style, offering a refined lifestyle in an unparalleled natural setting. Experience the very best of Thornbury real estate modern living infused with the beauty of Georgian Bay. (id:63008)
475 Parkside Drive Unit# 19
Waterloo, Ontario
Bright and freshly painted, this top-floor 2-bedroom, 1-bath unit is located in a quiet, well-maintained 3-storey walk-up. The carpet-free interior features a neutral tone throughout and includes an updated bathroom with a new vanity and a beautifully tiled tub/shower. The kitchen has been upgraded with new stainless steel appliances including a fridge, stove, and dishwasher. Enjoy your own private south-facing balcony with a peaceful view into the trees—perfect for relaxing. The building offers controlled entry for added security, coin-operated laundry onsite, a storage locker, one outdoor parking spot and all utilities are included in the lease. Available immediately on a one-year lease. (id:63008)
35 Southshore Crescent Unit# 313
Stoney Creek, Ontario
Discover boutique lakeside living in this stylish one-bedroom condo at the Waterfront Trails in Stoney Creek. Located in a charming four-storey building right on the lake, this freshly painted unit features newer wide plank flooring, a modern kitchen with stainless steel appliances and a breakfast bar. This unit features in-suite laundry and sliding doors that open to a private balcony. Enjoy the convenience of one owned underground parking space and one owned locker along with building amenities including a rooftop terrace with stunning lake views, an exercise room, bicycle storage and ample visitor parking! With a walking trail at your doorstep, easy beach access, quick access to the QEW and local amenities, this condo is a perfect opportunity for first-time buyers or investors seeking a turn-key property in a prime waterfront location. RSA. (id:63008)

